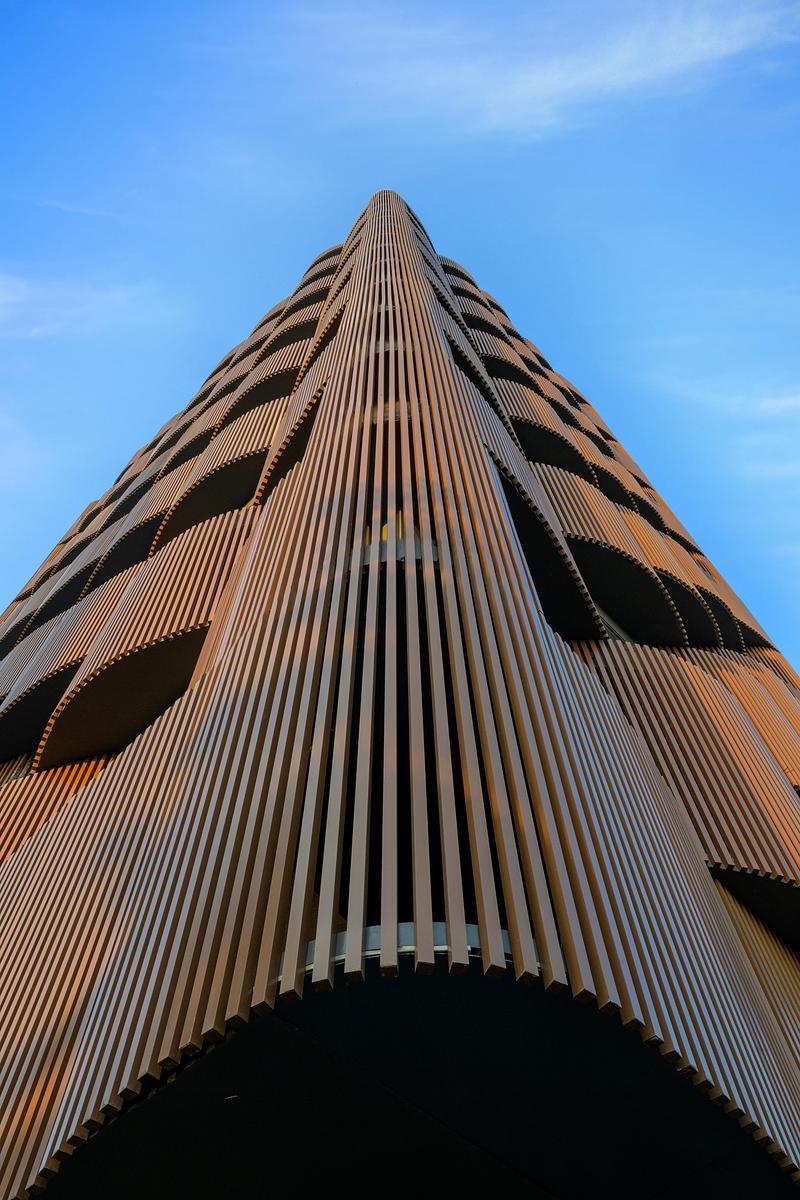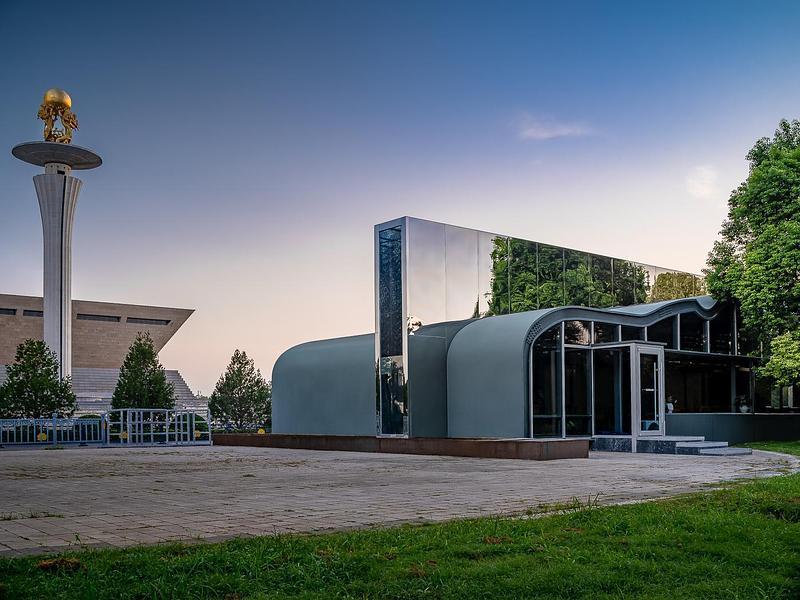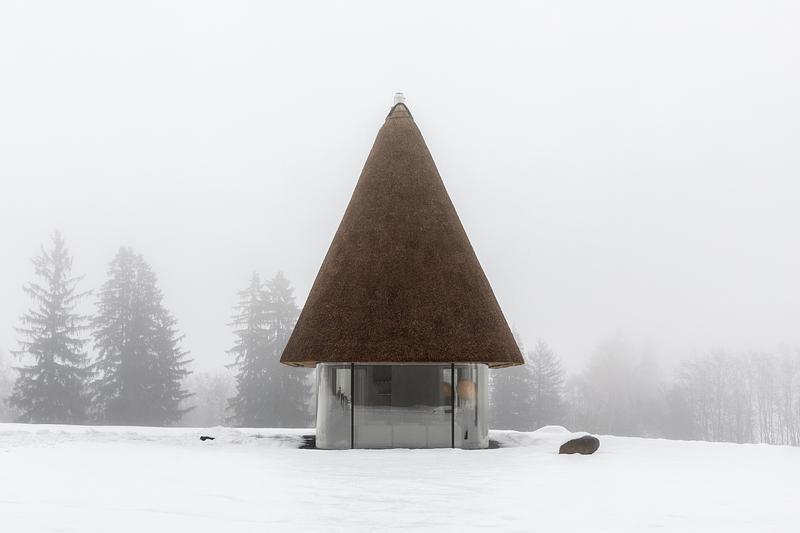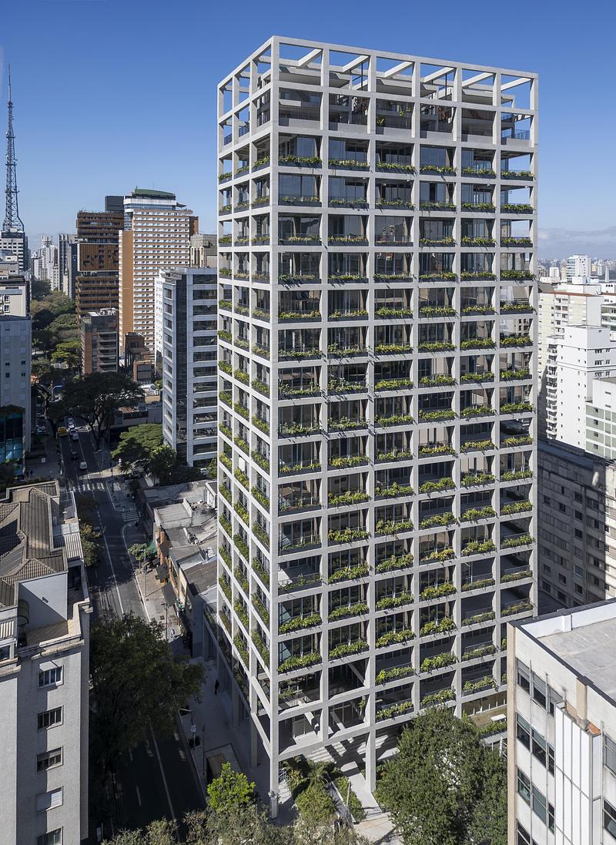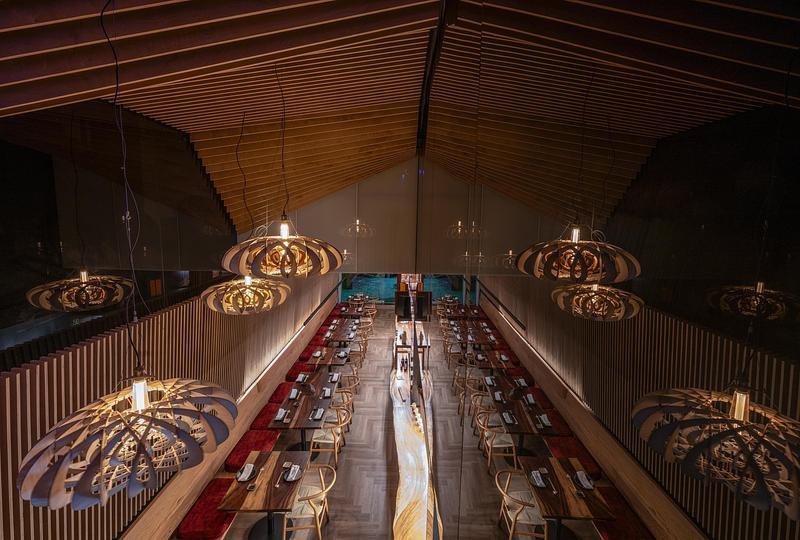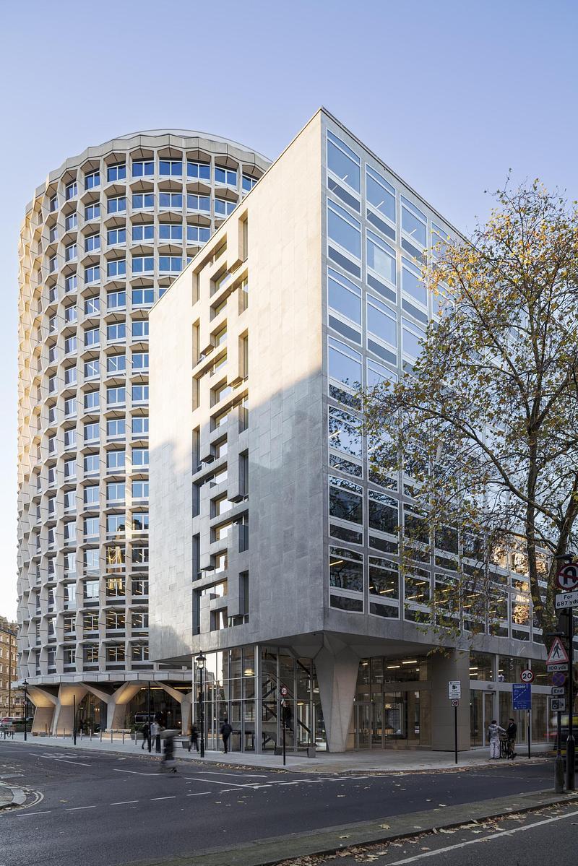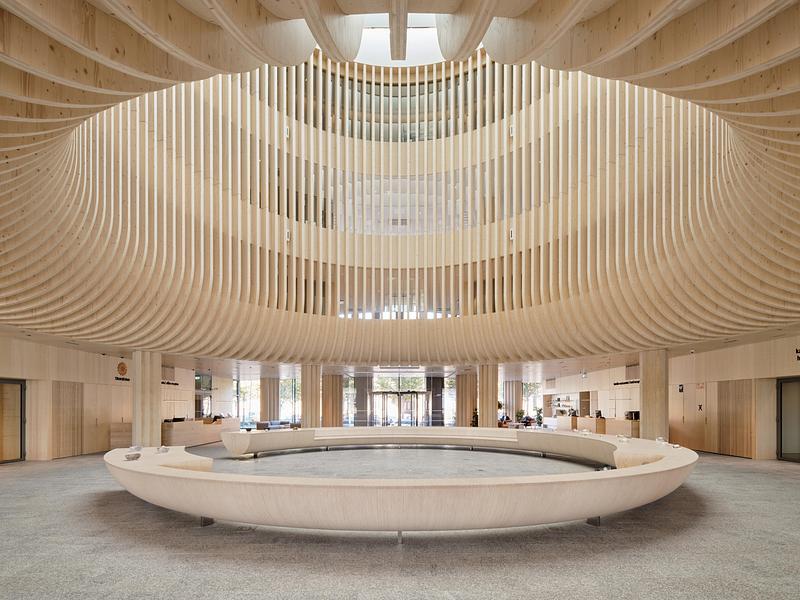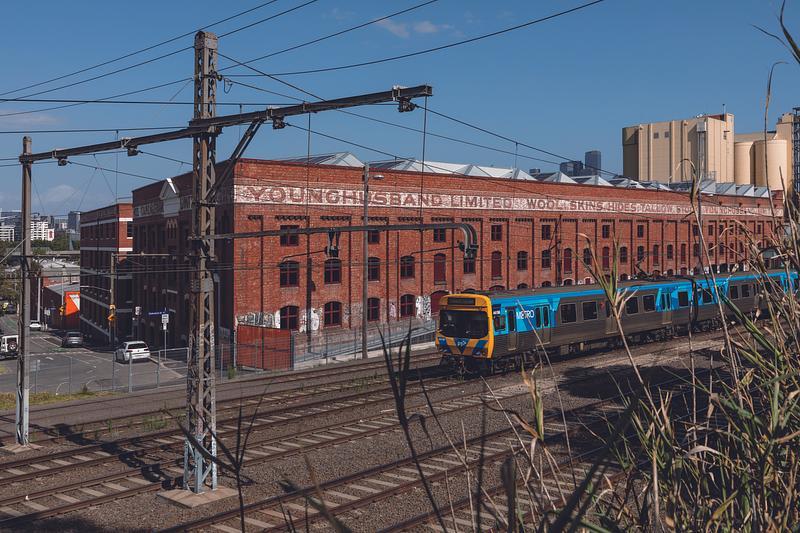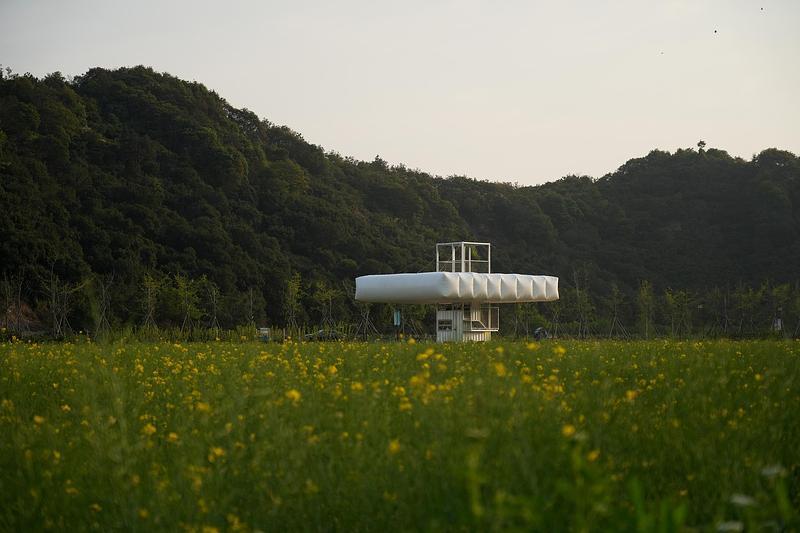
Dossier de presse | no. 3137-01
Communiqué seulement en anglais
Prinzi
Cotignola, Staricco, Tobler
An office between warehouses
The office functions as an element that connects and structures the compound of warehouses and sheds that are property of Prinzi S.A.
The project was commissioned by a firm engaged in the import and export of products for the meat packing industry, which wanted to relocate its offices to its distribution center set in the traditional “La Comercial” neighborhood of Montevideo, Uruguay. This is how the old industrial area became a logistics hub capable of centralizing the client’s operations.
The proposal focuses on articulating the various warehouses and sheds to become the operational center of the physical plant’s 2,500 sq m. This is achieved thanks to the central location of the lot destined to offices, within the existing group of constructions belonging to different periods, of varied size and purpose. The design for the new offices partly reuses these constructions, namely the areas that used to house the locker rooms and dining spaces of the old industrial center.
The existing ducts running along the facade—which originally sustained the service areas of the factory—allow to conceive a “deep” facade, thus tending to one of the client’s main concerns: to separate and give intimacy to the offices without surrendering light-filled workspaces.
Once the issue of connection has been resolved—which is the purpose behind the entire intervention—, the proposal is simply defined by means of a staircase and two patios which connect and illuminate the office’s two open-plan levels.
Data Sheet
Official project name: Oficinas Prinzi
Location: La Comercial, Montevideo, Uruguay
Budget: $US 300,000
Project end date: May 2017
Area: 500 sqm
Client: Prinzi S.A.
Architects/Designers: Andrés Cotignola, Marcelo Staricco, Carolina Tobler
Collaborators: Alberto Catañy, structural engineer
Photo credits/Photographer(s): Marcos Guiponi
About Cotignola, Staricco, Tobler
Cotignola, Staricco, Tobler is an architecture studio founded in 2013 and based in Montevideo. The company maintains a diversified practice within the realm of architectural design, especially in the field of housing and commercial offices.
The members share their practice with a committed teaching activity at different Institutes and Design Studios of the Universidad de la República in Uruguay.
Pour plus d’informations
Contact média
- Cotignola, Staricco, Tobler
- Carolina Tobler, architect
- cst.arquitectura@gmail.com
- +598 2 915 25 22
Pièces jointes
Termes et conditions
Pour diffusion immédiate
La mention des crédits photo est obligatoire. Merci d’inclure la source v2com lorsque possible et il est toujours apprécié de recevoir les versions PDF de vos articles.
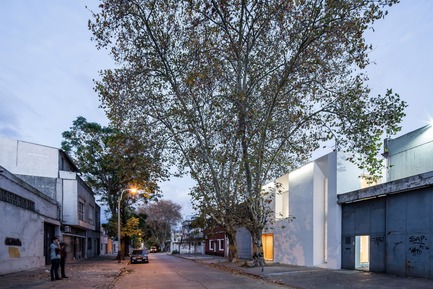
Image haute résolution : 14.15 x 9.44 @ 300dpi ~ 13 Mo
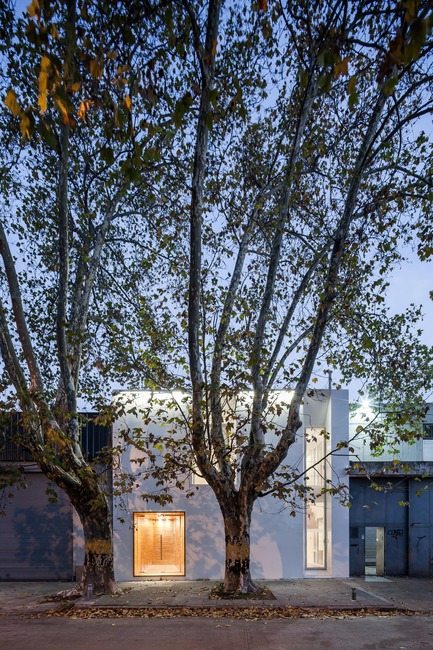
Image haute résolution : 9.2 x 13.81 @ 300dpi ~ 12 Mo
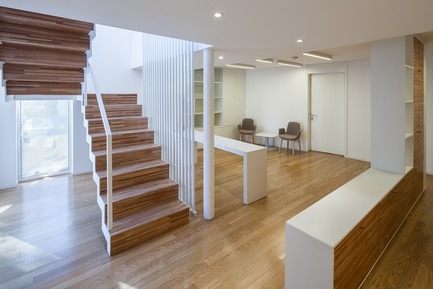
Image haute résolution : 14.16 x 9.44 @ 300dpi ~ 8 Mo
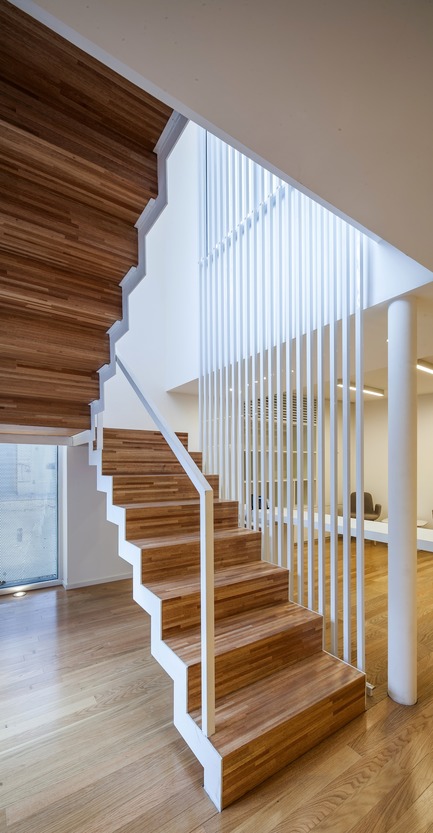
Image très haute résolution : 9.67 x 18.61 @ 300dpi ~ 9,3 Mo
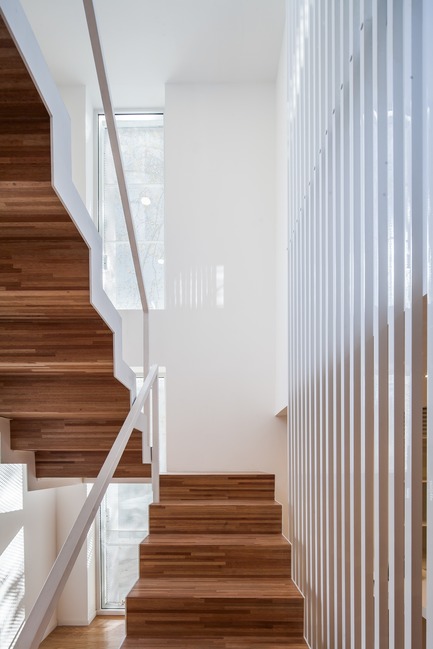
Image haute résolution : 9.58 x 14.37 @ 300dpi ~ 7,8 Mo
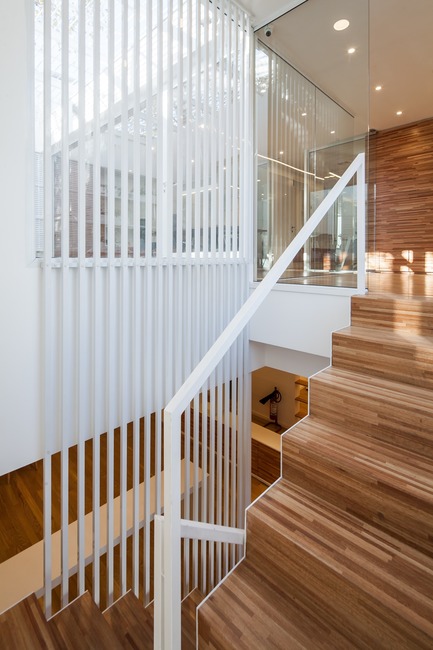
Image haute résolution : 9.66 x 14.49 @ 300dpi ~ 7,6 Mo
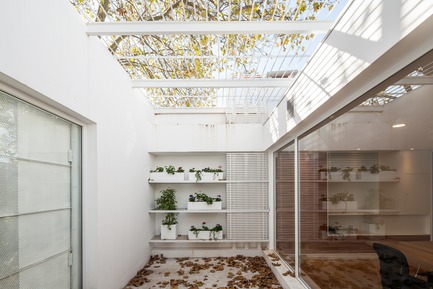
Image haute résolution : 14.34 x 9.56 @ 300dpi ~ 8,8 Mo
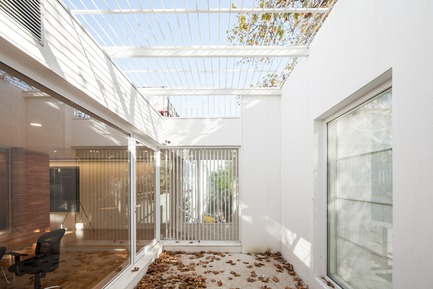
Image haute résolution : 14.31 x 9.54 @ 300dpi ~ 7,8 Mo
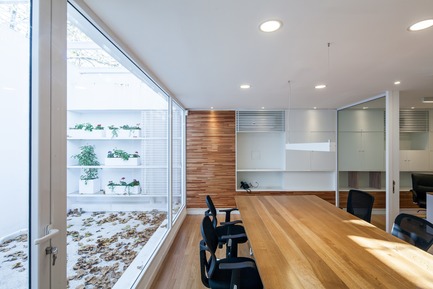
Image haute résolution : 14.28 x 9.52 @ 300dpi ~ 7,8 Mo
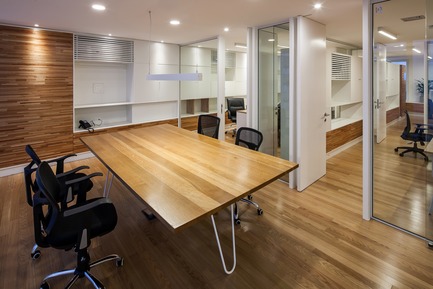
Image haute résolution : 13.95 x 9.3 @ 300dpi ~ 8,3 Mo
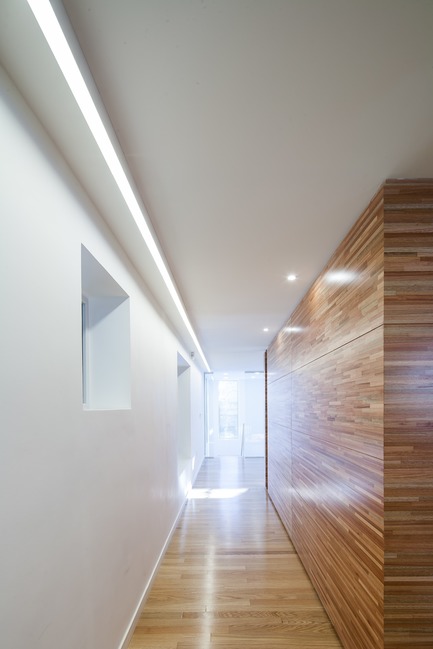
Image haute résolution : 9.42 x 14.13 @ 300dpi ~ 5,6 Mo
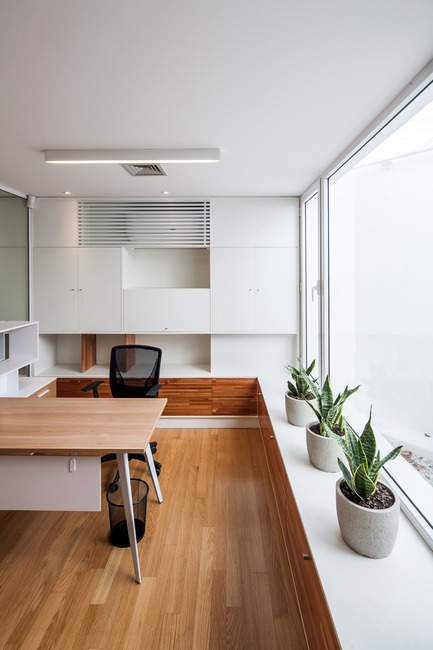
Image haute résolution : 9.51 x 14.26 @ 300dpi ~ 6,6 Mo
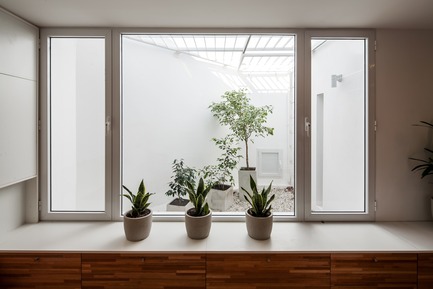
Image haute résolution : 14.48 x 9.66 @ 300dpi ~ 6,9 Mo
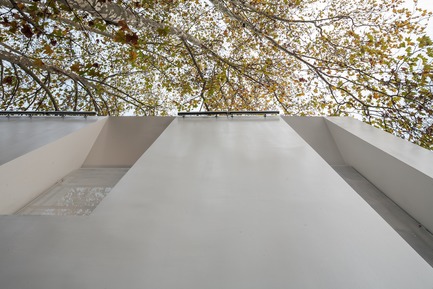
Image haute résolution : 14.14 x 9.43 @ 300dpi ~ 11 Mo
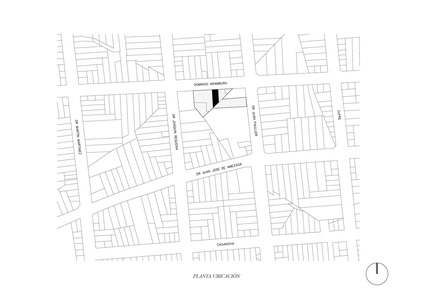
Image haute résolution : 11.69 x 8.27 @ 300dpi ~ 3,7 Mo
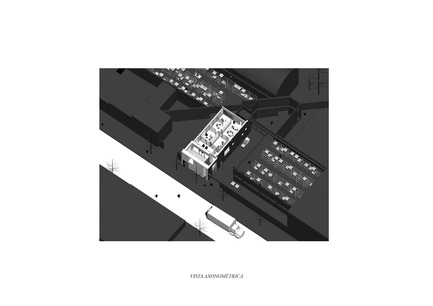
Image haute résolution : 11.69 x 8.27 @ 300dpi ~ 3,3 Mo
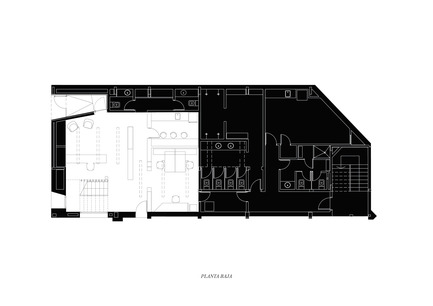
Image haute résolution : 11.69 x 8.27 @ 300dpi ~ 1,7 Mo
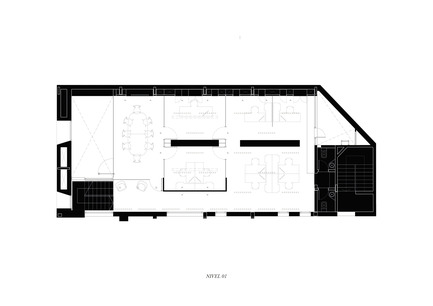
Image haute résolution : 11.69 x 8.27 @ 300dpi ~ 1,8 Mo
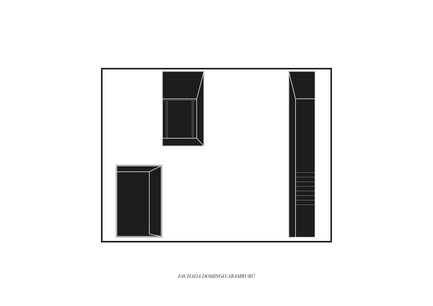
Image haute résolution : 11.69 x 8.27 @ 300dpi ~ 880 ko
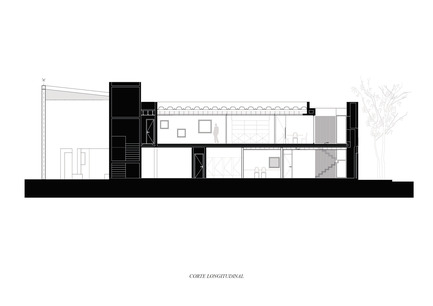
Image haute résolution : 11.69 x 8.27 @ 300dpi ~ 2,1 Mo


