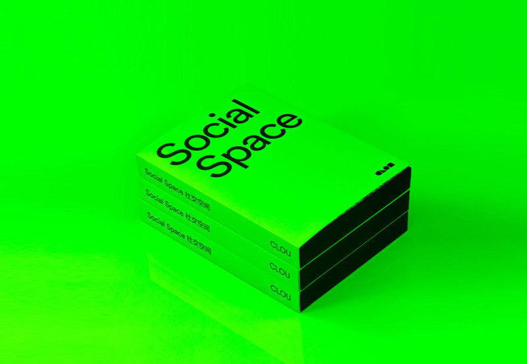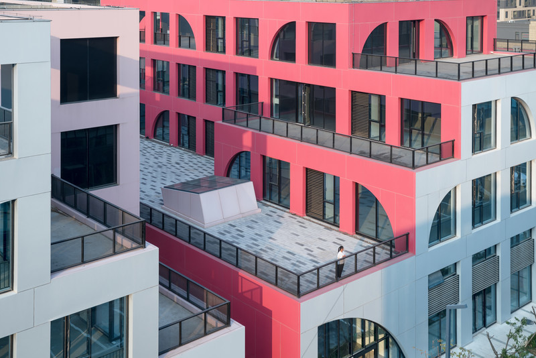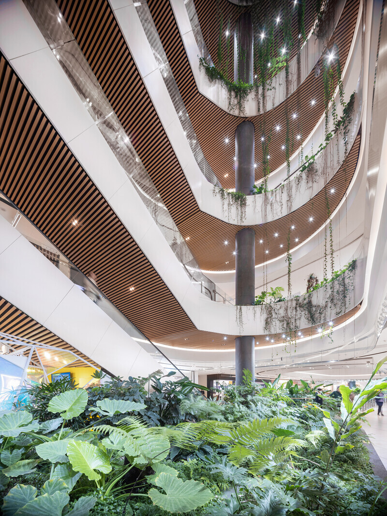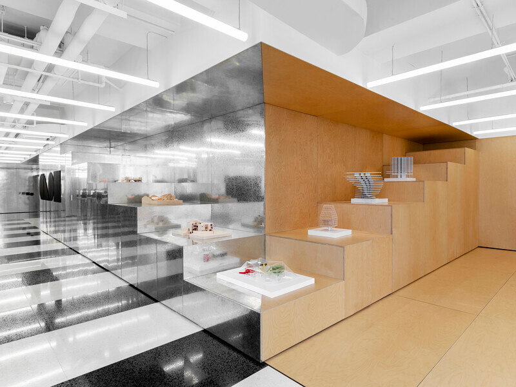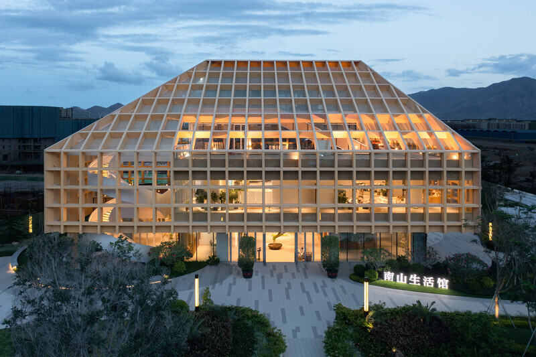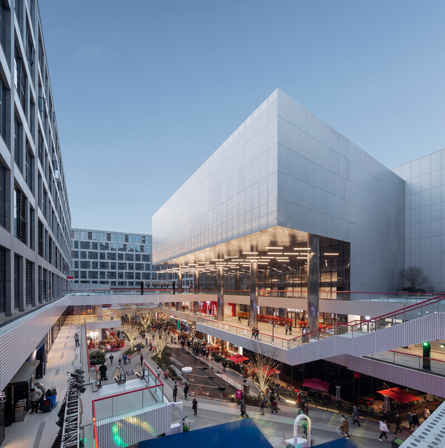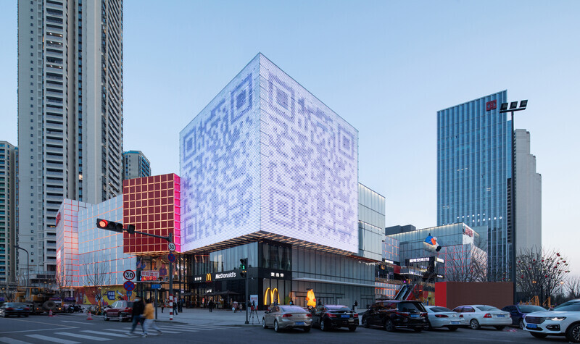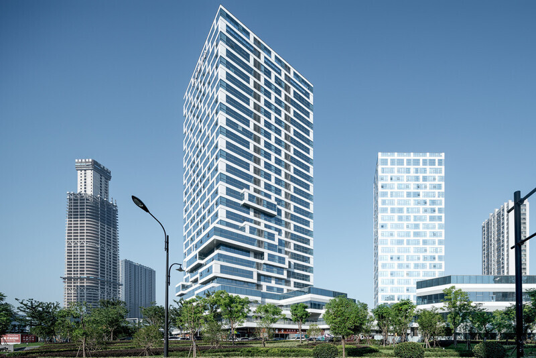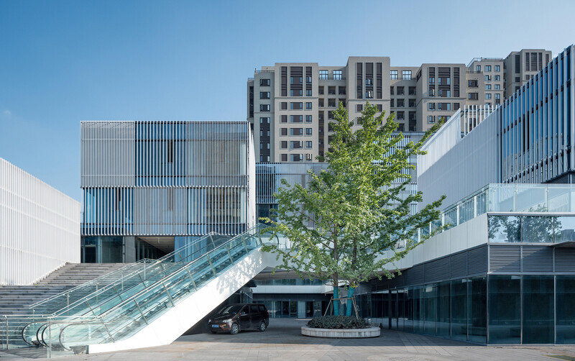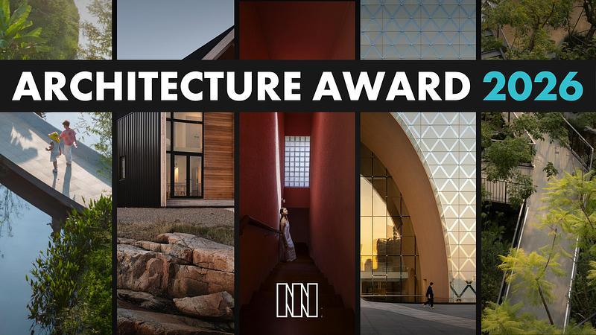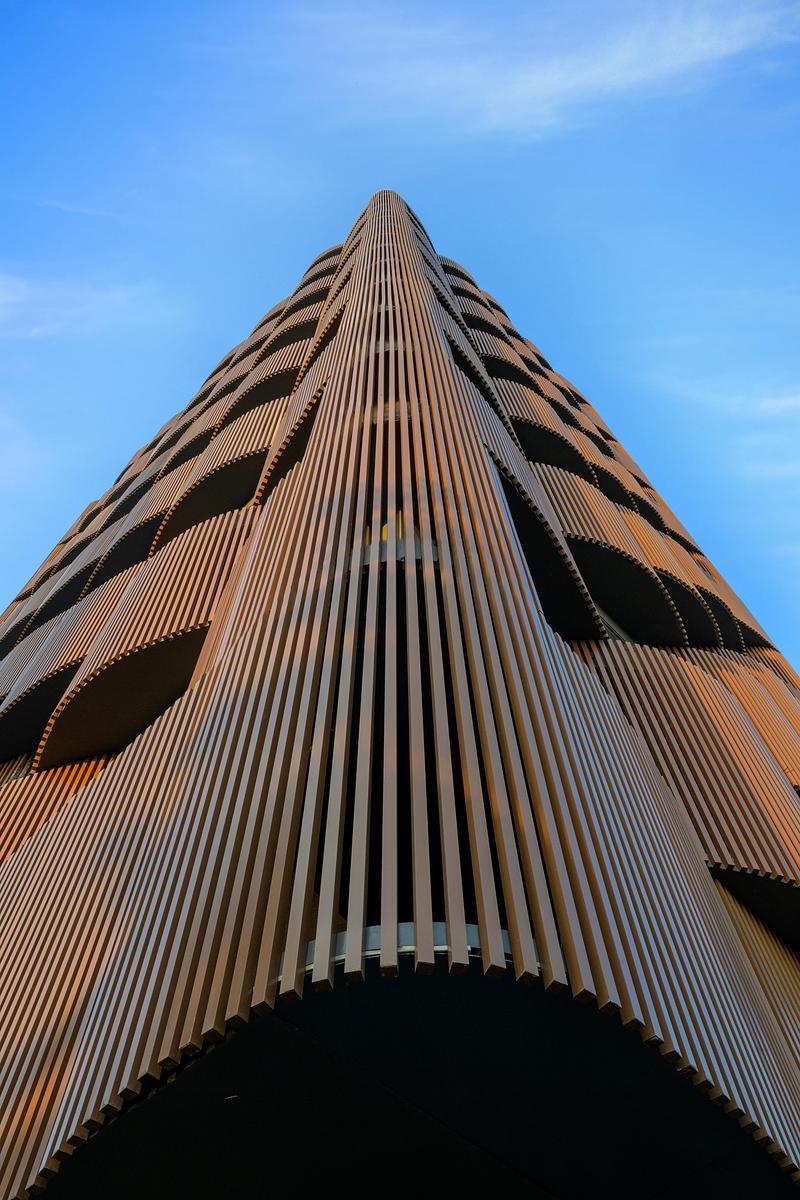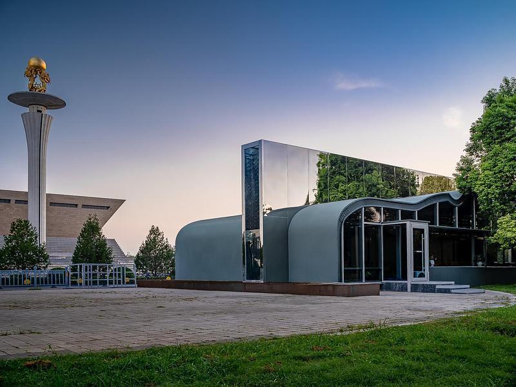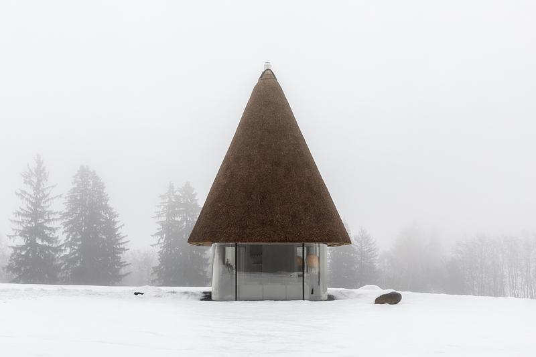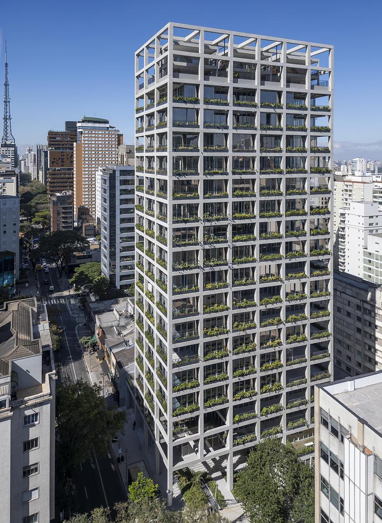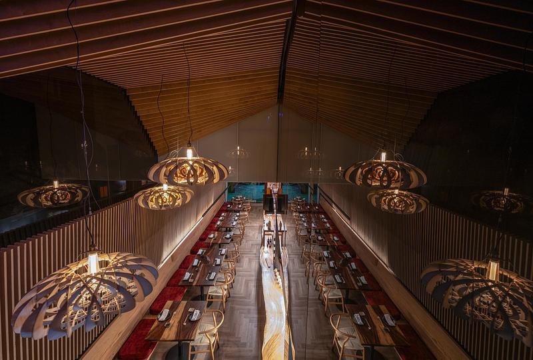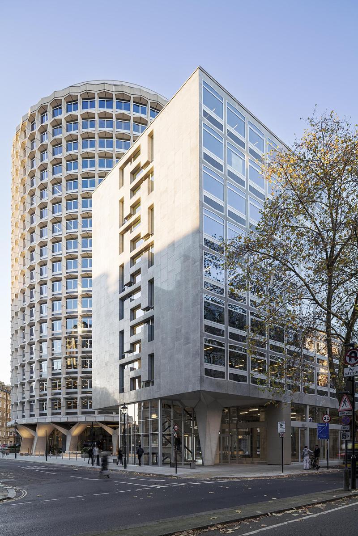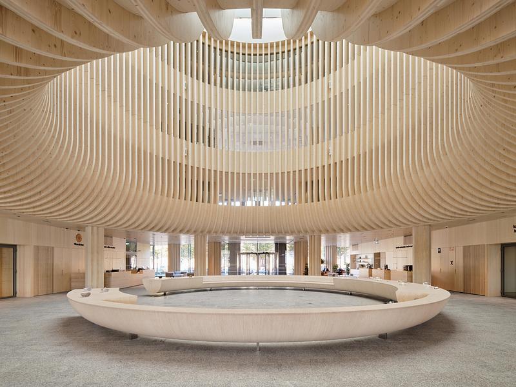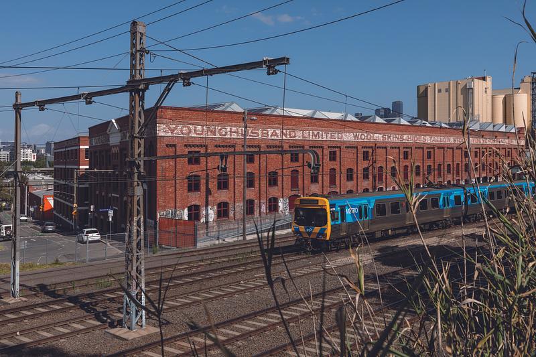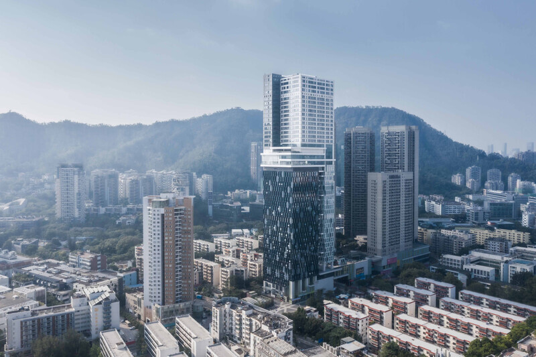
Dossier de presse | no. 3565-04
Communiqué seulement en anglais
Shuiwan 1979
CLOU Architects
220m Tall of Interlocked Boxes
Shenzhen Shuiwan 1979 Life Plaza is nestled within the leafy streets neighboring Shekou’s South Mountain. At the heart of this new development is a "secret garden" floating over three floors of retail space that sits at the summit of a grand atrium and offers visitors a pleasant retreat from the hustle and bustle of the city.
Towers Above The Horizon of Hong Kong
220m tall of the Shenzhen Shuiwan 1979 complex is nestled between a network of tree-lined streets and directly connects to the Shuiwan subway station. The project attained its name from its site wherein in 1979 Deng Xiaoping announced the reform and opening up of China. Today factories converted into lifestyle areas stand side by side with the real factories, old residential neighborhoods, banking headquarters, and touristic theme parks. Due to its close proximity to rivers and mountains, Shuiwan 1979 becomes a building that interacts with the city.
The clear and concise façade texture of the office floor portrays the overall image of the project, giving the building a landmark identity in the area. The podium contains ample commercial retail space, and the commercial space of the plaza has a large atrium that runs through three levels of retail space. The floating “secret garden” on the top offers visitors a fantastic view of the city and an enjoyable respite from the urban hustle.
Green Terraces Between Towers
The tower is designed as an interlocked stack of smaller boxes relating to the scale and diversity of today’s Shekou. Gaps rising up between the boxes are filled with green terraces and public space from the raised retail podium’s roof landscape. Halfway up the tower between offices below and residences above cantilevering terraces invite the neighborhood to its restaurants and bars, swimming pool, and art gallery. Meanwhile, public spaces also split up the building allowing a dialogue with its surrounding buildings of different scales.
Project Information
Project Name: Shenzhen Shuiwan 1979
Type: Office, Clubhouse, Apartment, Shopping Mall
Client: Shenzhen Arco Real Estate
Location: Shenzhen, China
Construction Area: Apartment: 64380 sqm; Office: 40000 sqm; Retail: 29550 sqm; Others: 2950
Design Director: Jan F. Clostermann
Design Team: Mingyin Tan, Wu Jian Yun, Lu Wei, Alejandro Cirugeda, Kek Leong Seow, Gao Qing, Andrew Ng, Carmen Sanchez, Andrew Lo, Filipa Castelao, Alexandra Georgescu, Haiyan Wang, Jacky Chang, Renjie Li, Javen Ho, Ying Wu, Weiqing Wang.
Construction Drawings/MEP/Structure: Kehao, CCDI
Photography: Shining Laboratory, Shuhe
About CLOU Architects
CLOU is an international design studio with award-winning expertise in architecture, interiors, and landscapes. Our extensive portfolio of built works encompasses mixed-use, retail, hospitality, education, and exhibition projects.
Founded by German architect Jan Clostermann, CLOU works closely with leading property developers and has delivered projects recognized for outside-the-box-thinking. CLOU is committed to tailoring each project to its unique challenges and local opportunities. We strive to realize projects that will positively influence the people involved in its process, the environment, and the communities who live and work there.
The CLOU team is a community of talents from all over the world who enjoy working collaboratively and imaginatively on bespoke, and integrated design solutions. The word CLOU means the main attraction. Harnessing our technical expertise and attention to detail, we are devoted to seeking unexpected solutions and realizing each project’s potential to become a CLOU.
Pour plus d’informations
Contact média
- CLOU Architects
- Pufan Zheng, Public Relation Manager
- pfzheng@clouarchitects.com
- +86 10 8527 0095
Pièces jointes
Termes et conditions
Pour diffusion immédiate
La mention des crédits photo est obligatoire. Merci d’inclure la source v2com lorsque possible et il est toujours apprécié de recevoir les versions PDF de vos articles.
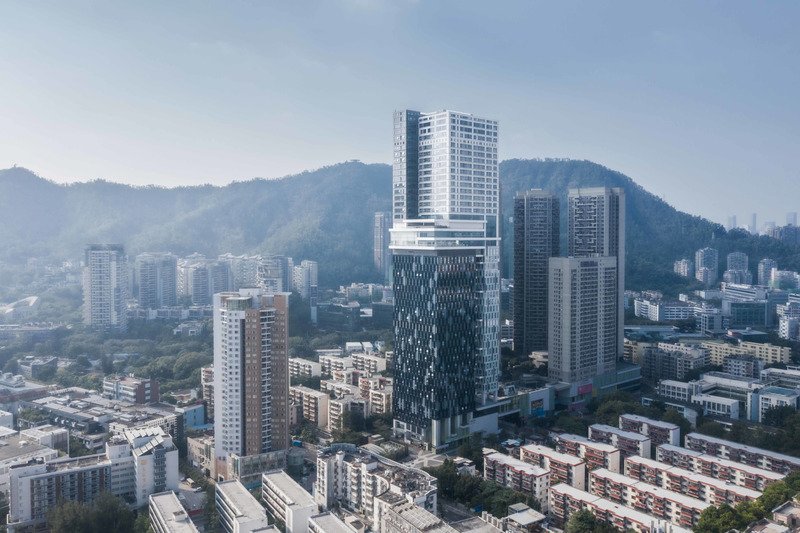
Image très haute résolution : 18.21 x 12.13 @ 300dpi ~ 880 ko
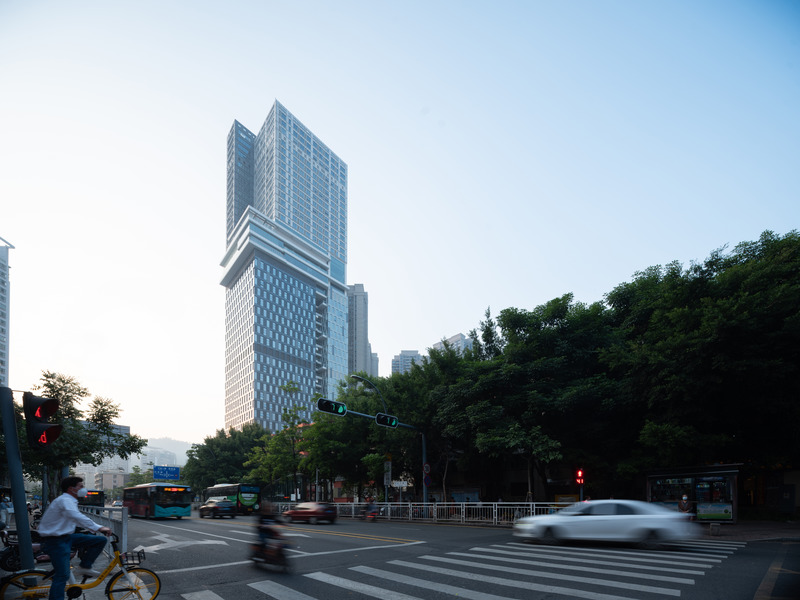
Image très haute résolution : 27.52 x 20.64 @ 300dpi ~ 22 Mo
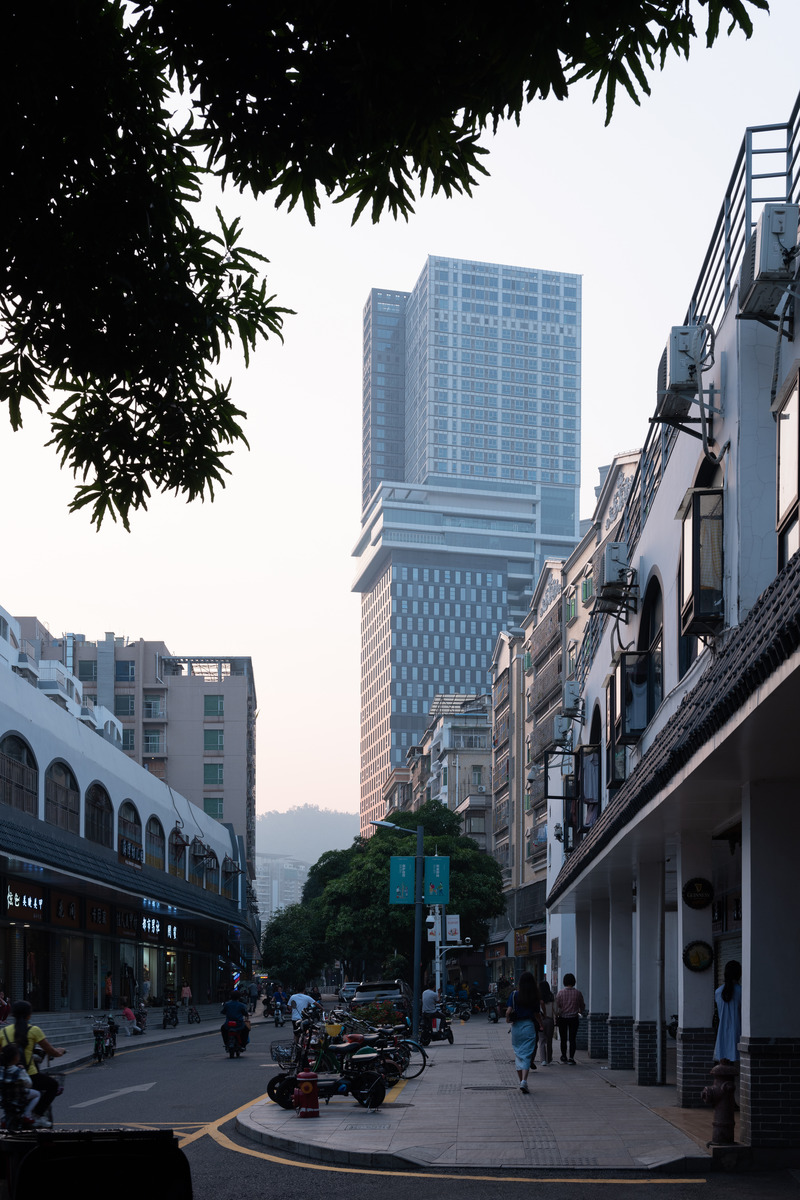
Image très haute résolution : 17.73 x 26.59 @ 300dpi ~ 19 Mo
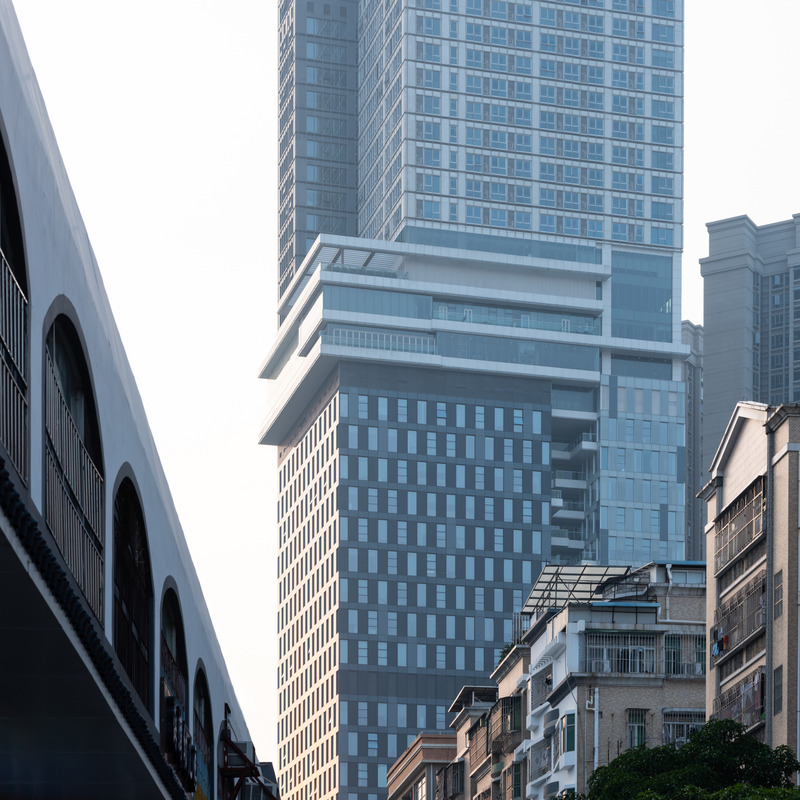
Image très haute résolution : 20.64 x 20.64 @ 300dpi ~ 17 Mo
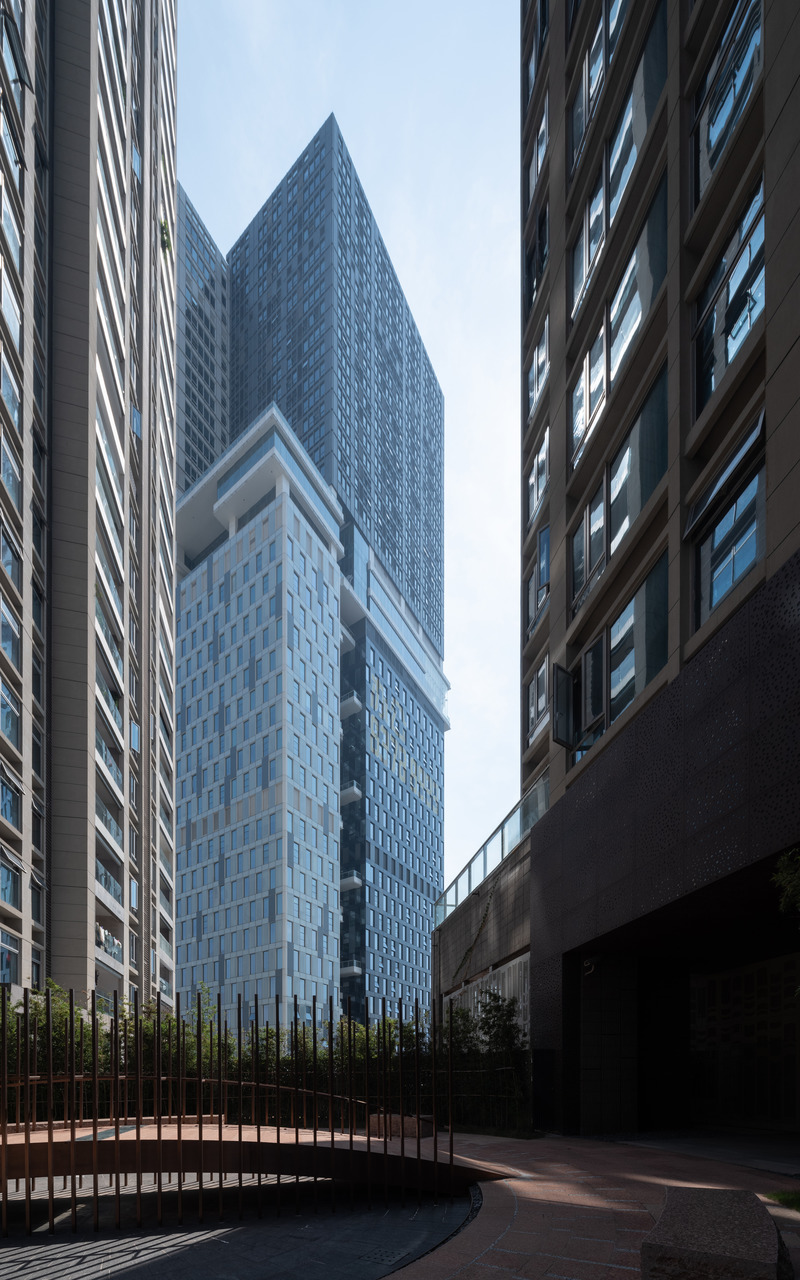
Image très haute résolution : 14.66 x 23.46 @ 300dpi ~ 16 Mo
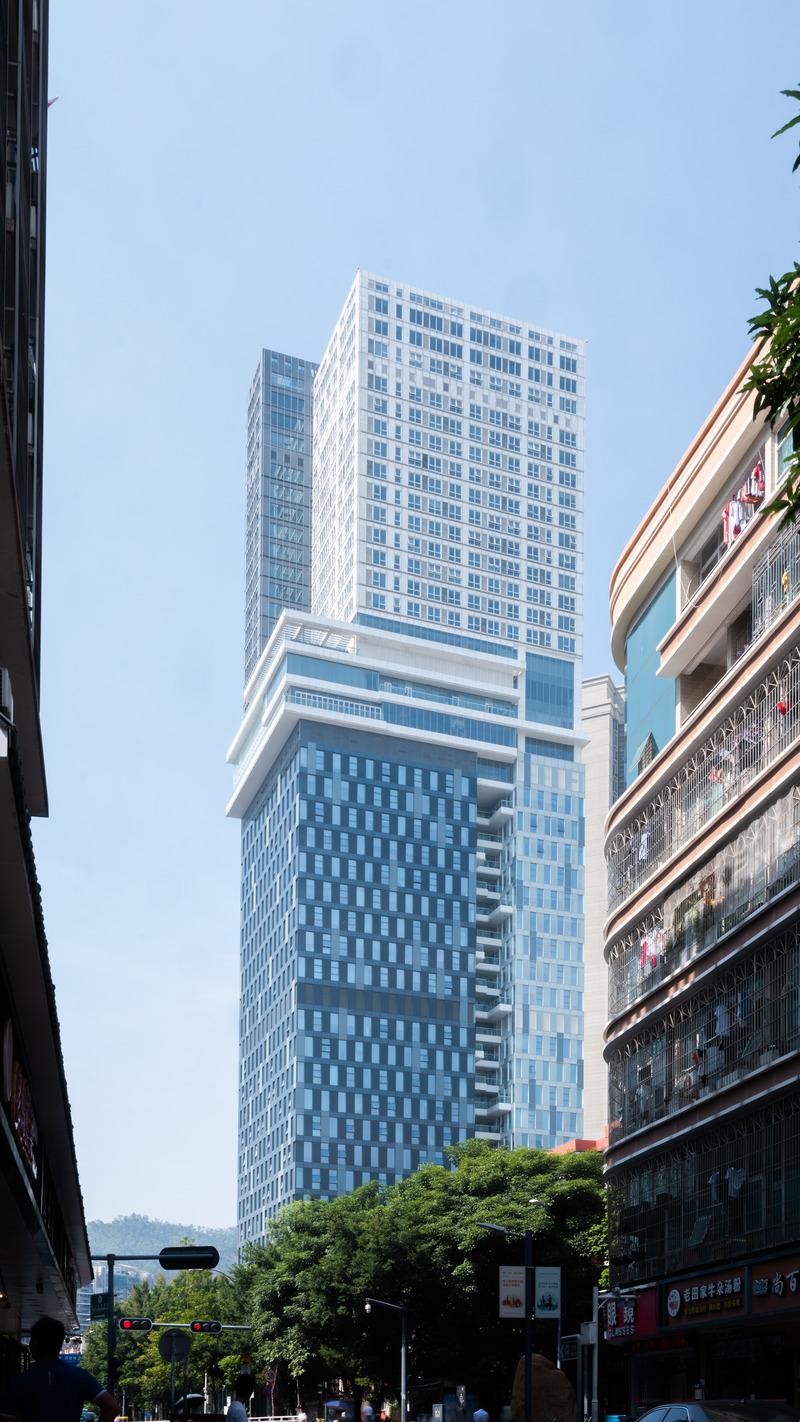
Image très haute résolution : 15.41 x 27.4 @ 300dpi ~ 15 Mo
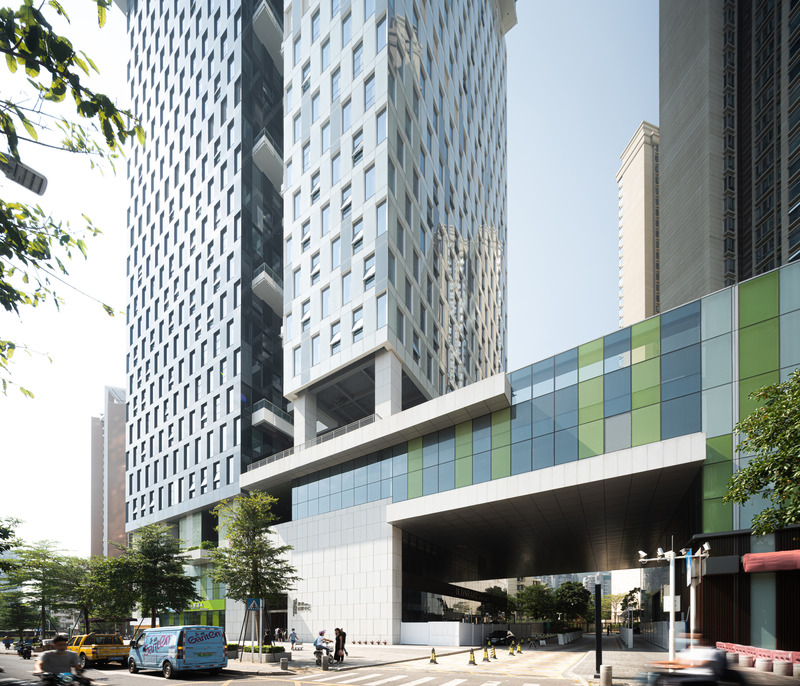
Image très haute résolution : 23.92 x 20.5 @ 300dpi ~ 21 Mo
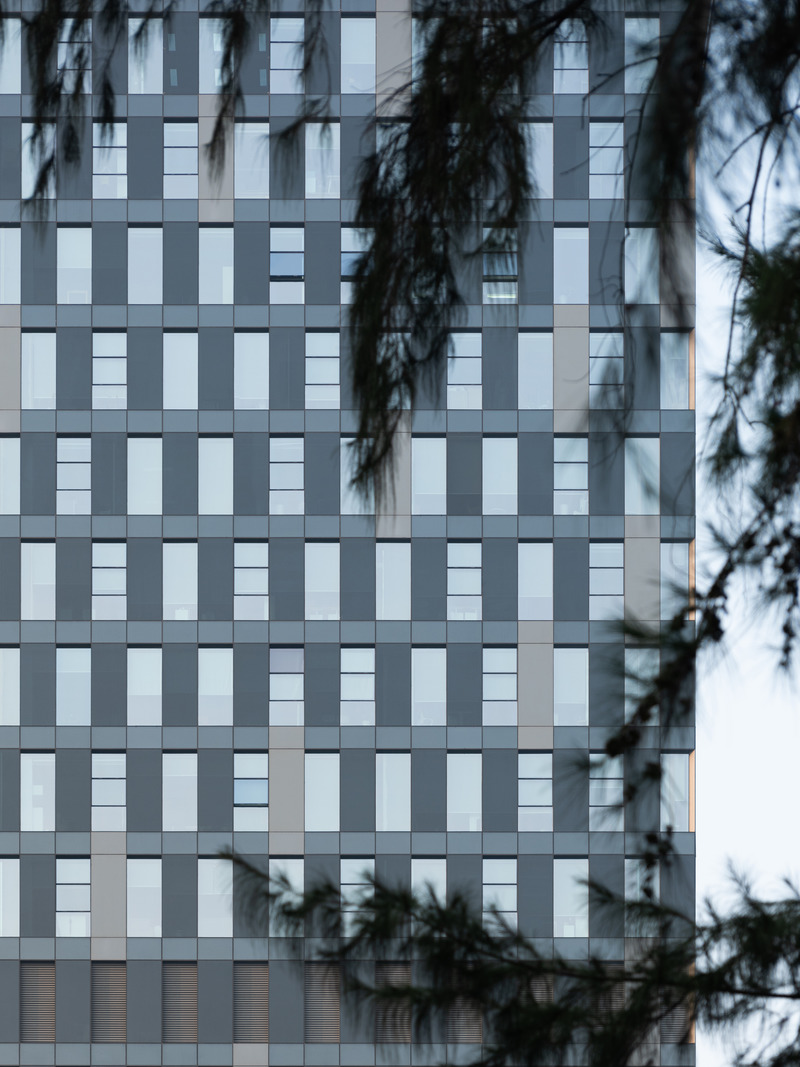
Image très haute résolution : 13.83 x 18.43 @ 300dpi ~ 11 Mo
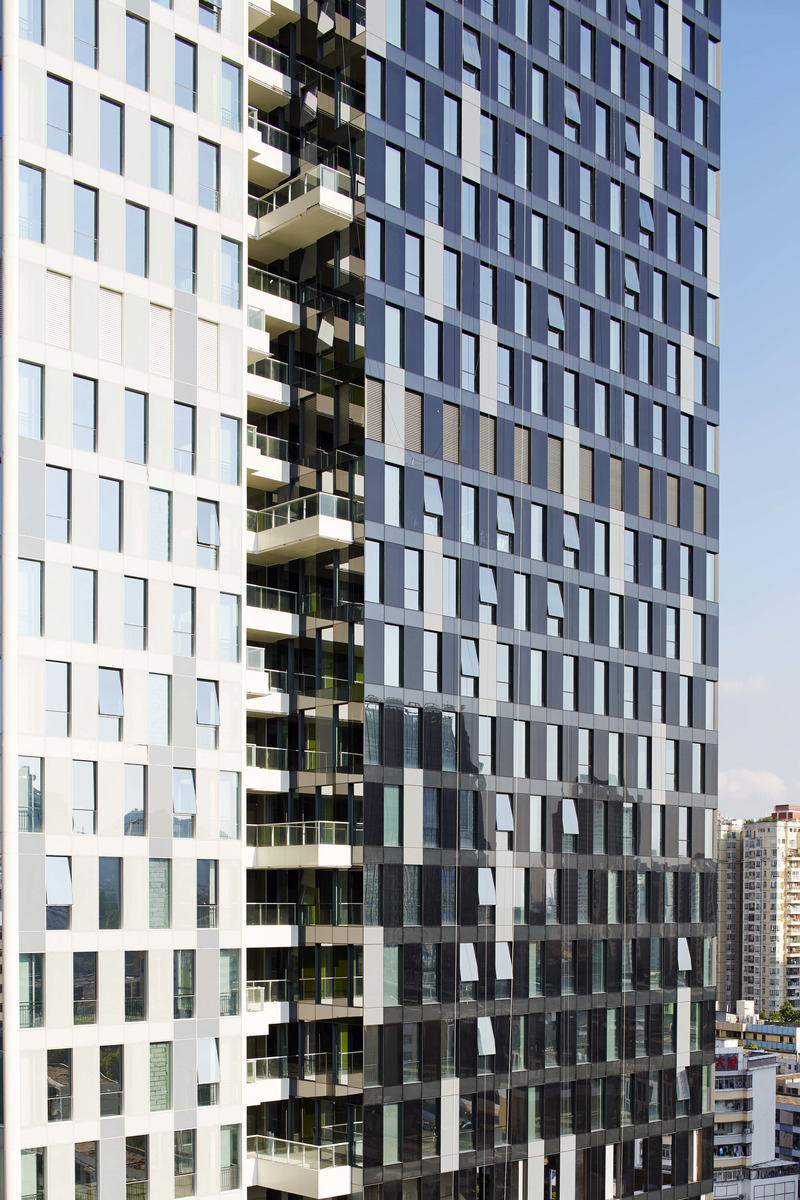
Image très haute résolution : 12.8 x 19.2 @ 300dpi ~ 1,6 Mo
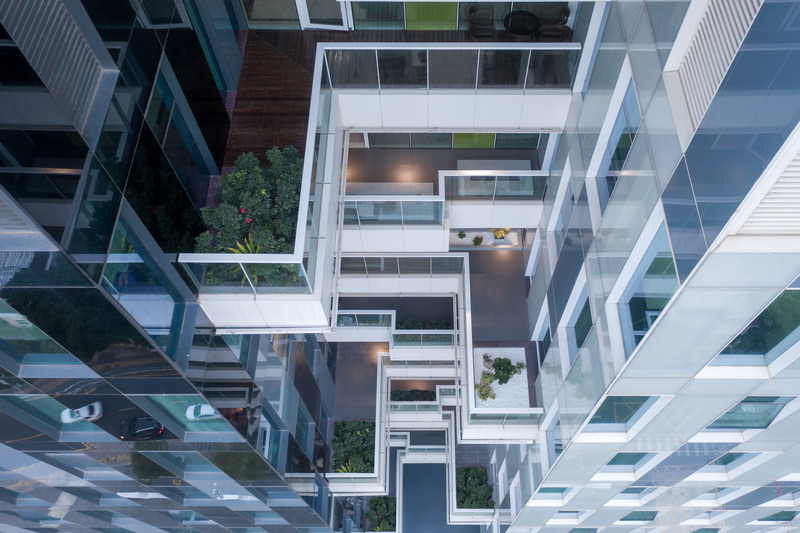
Image très haute résolution : 18.21 x 12.13 @ 300dpi ~ 11 Mo
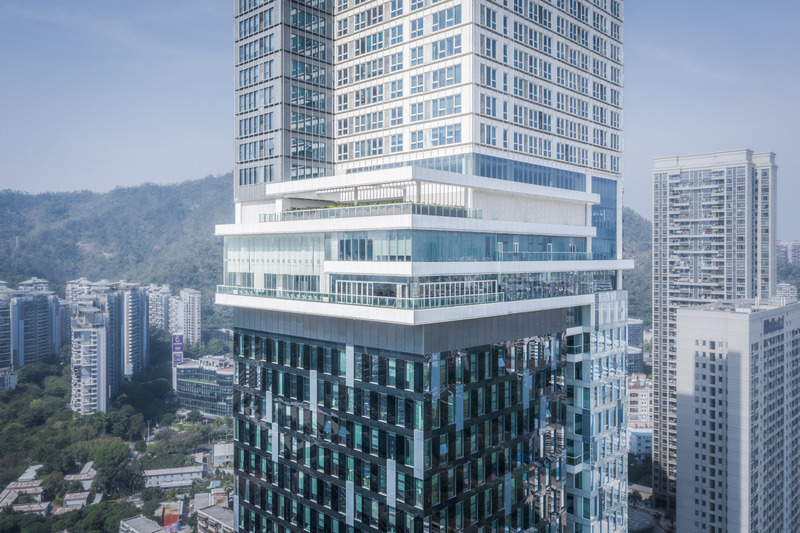
Image très haute résolution : 18.21 x 12.13 @ 300dpi ~ 12 Mo
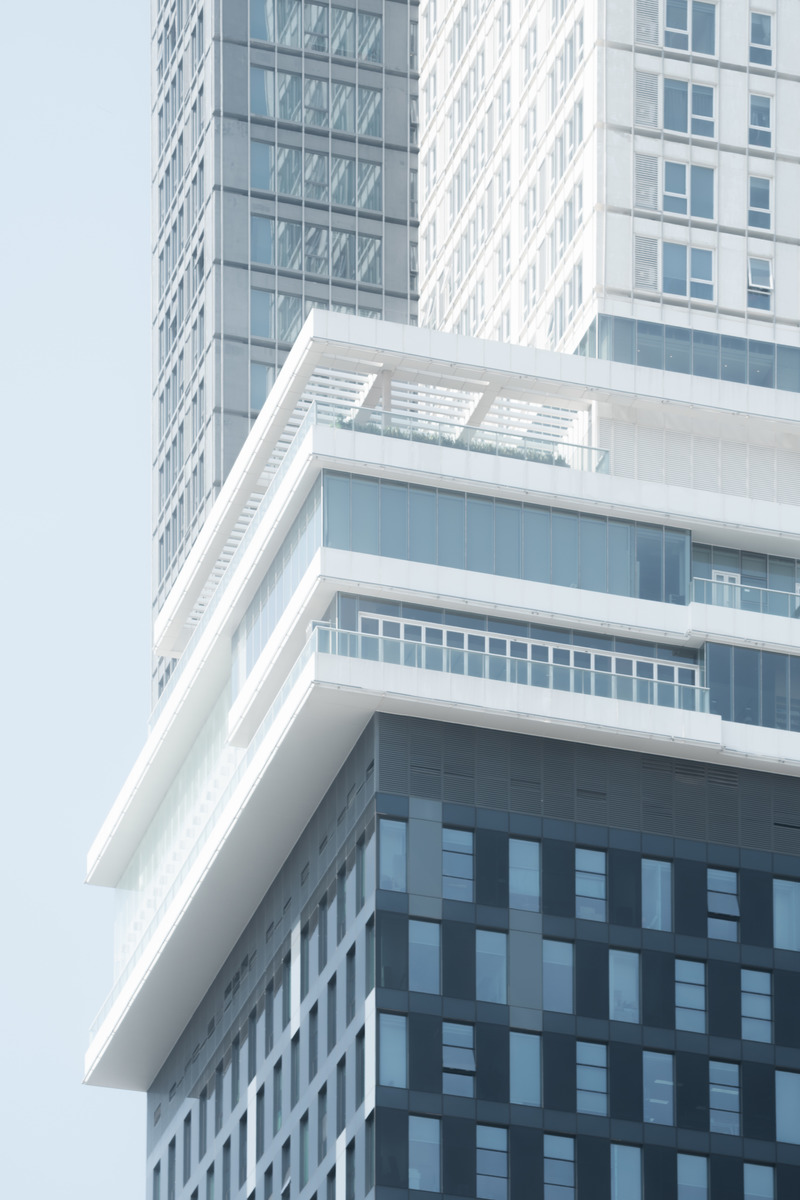
Image très haute résolution : 13.26 x 19.88 @ 300dpi ~ 7,2 Mo
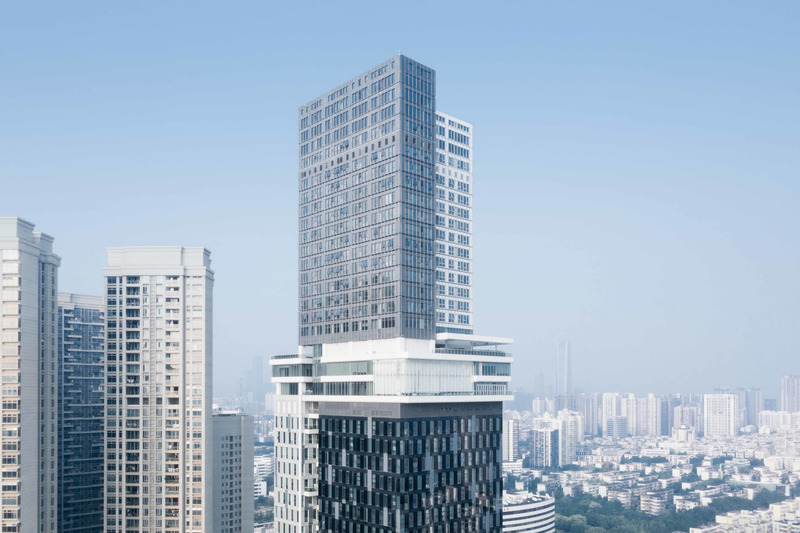
Image très haute résolution : 18.21 x 12.13 @ 300dpi ~ 750 ko
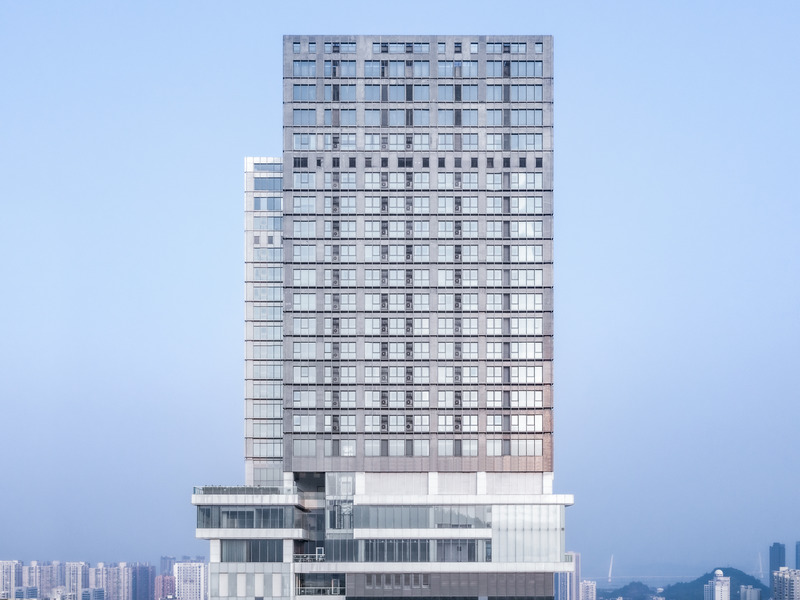
Image haute résolution : 14.68 x 11.01 @ 300dpi ~ 8,6 Mo
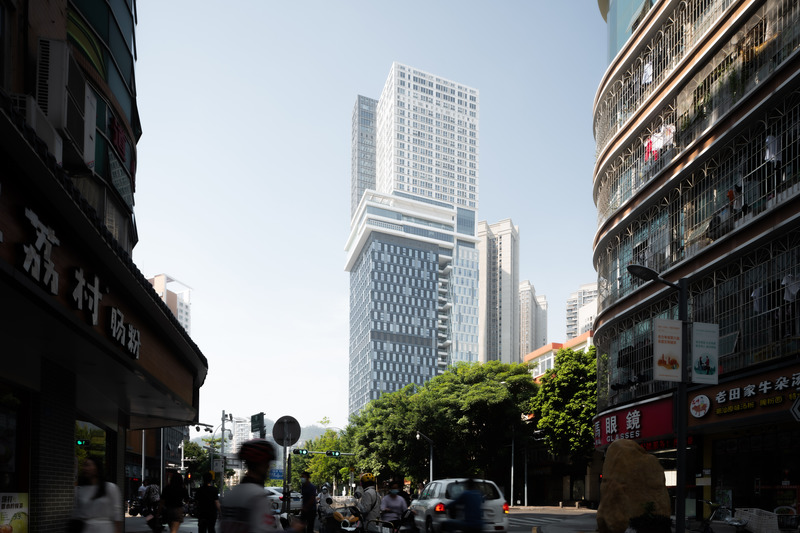
Image très haute résolution : 26.62 x 17.75 @ 300dpi ~ 17 Mo
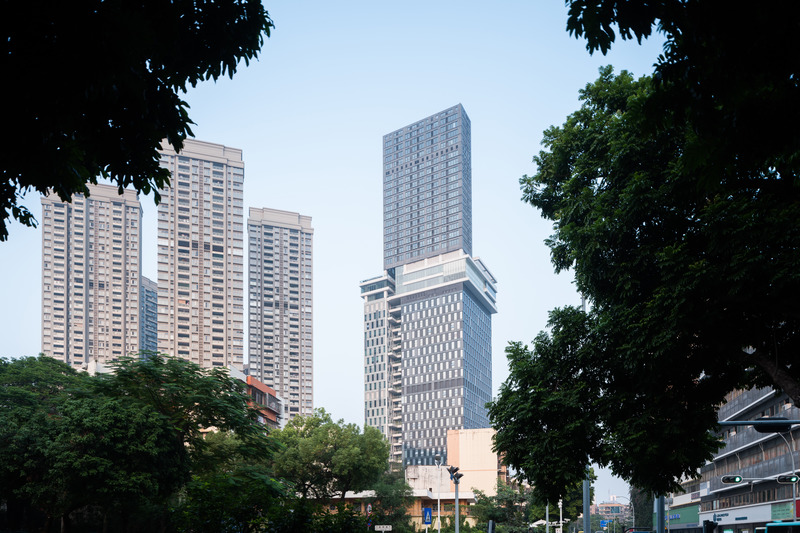
Image très haute résolution : 22.56 x 15.04 @ 300dpi ~ 16 Mo
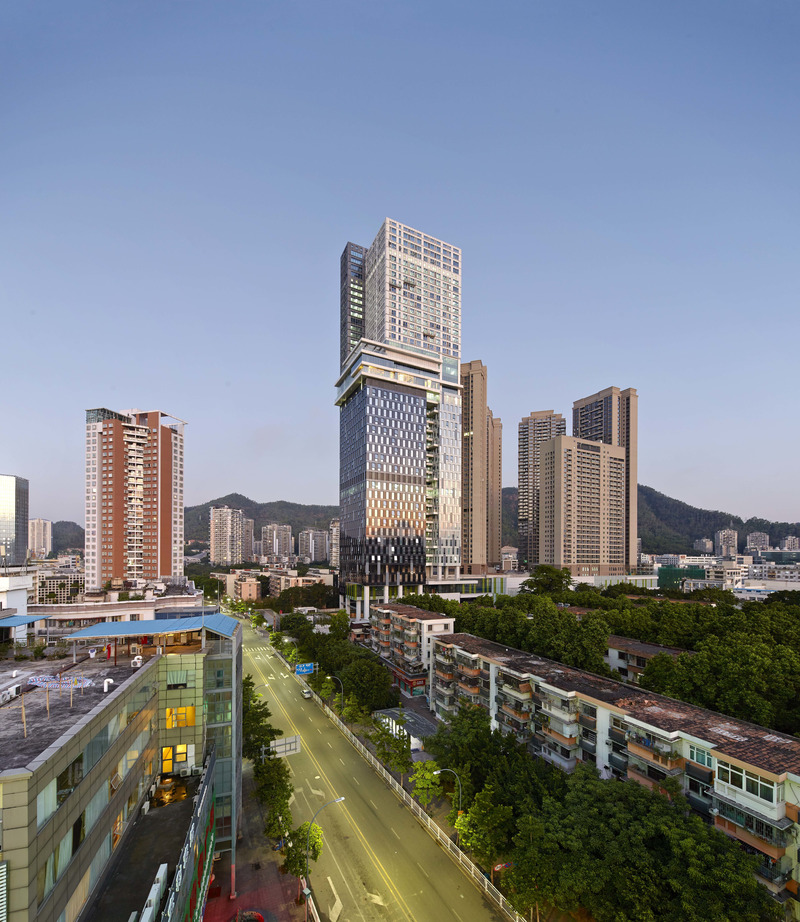
Image très haute résolution : 19.24 x 22.17 @ 300dpi ~ 3 Mo
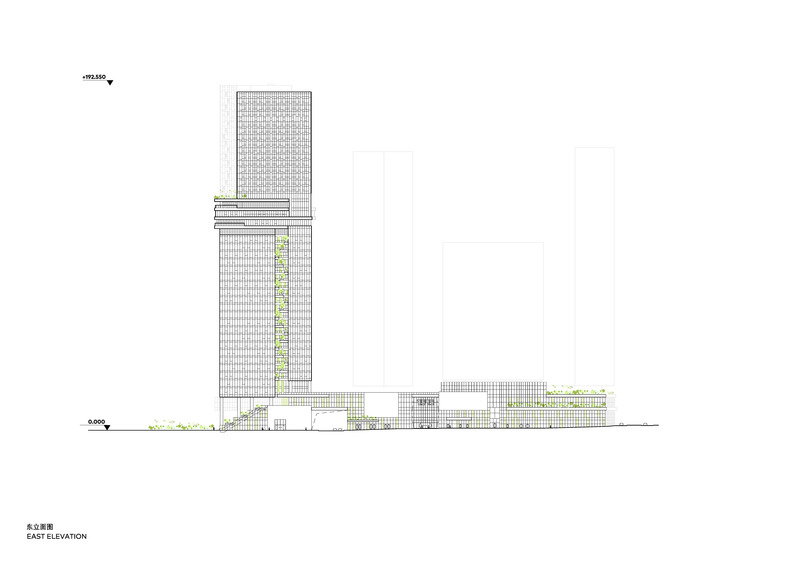
Image très haute résolution : 23.39 x 16.54 @ 300dpi ~ 1,1 Mo
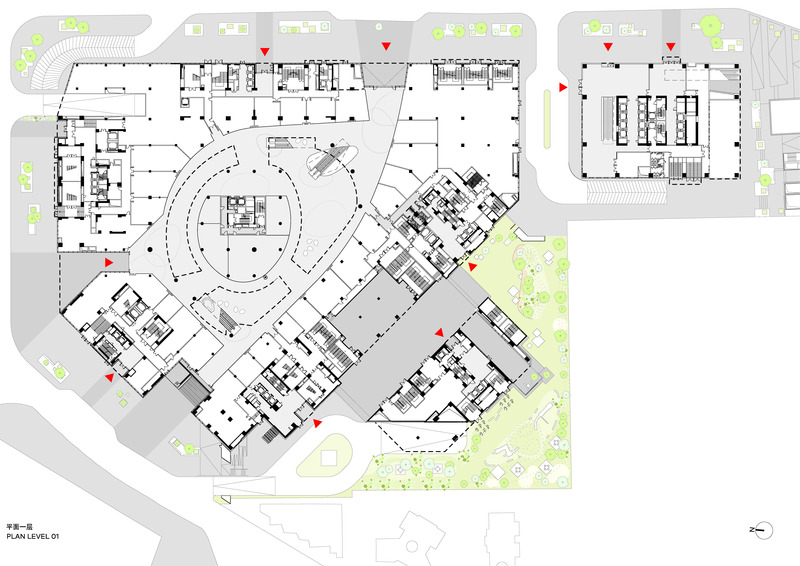
Image très haute résolution : 23.39 x 16.54 @ 300dpi ~ 3,6 Mo

Image très haute résolution : 23.39 x 16.54 @ 300dpi ~ 1,8 Mo




