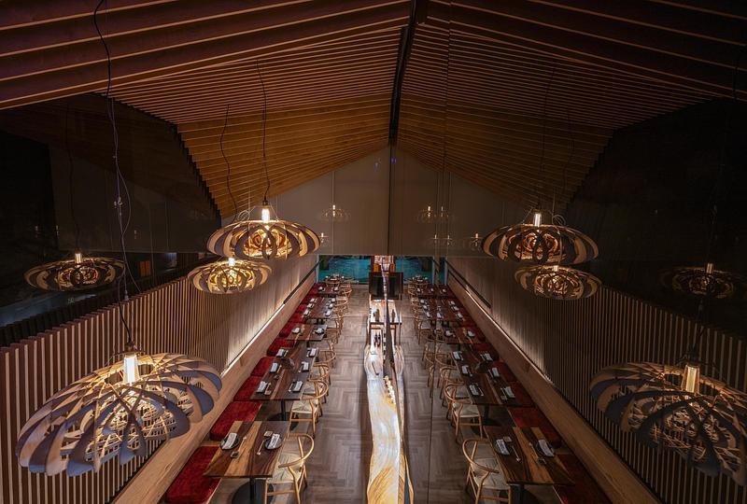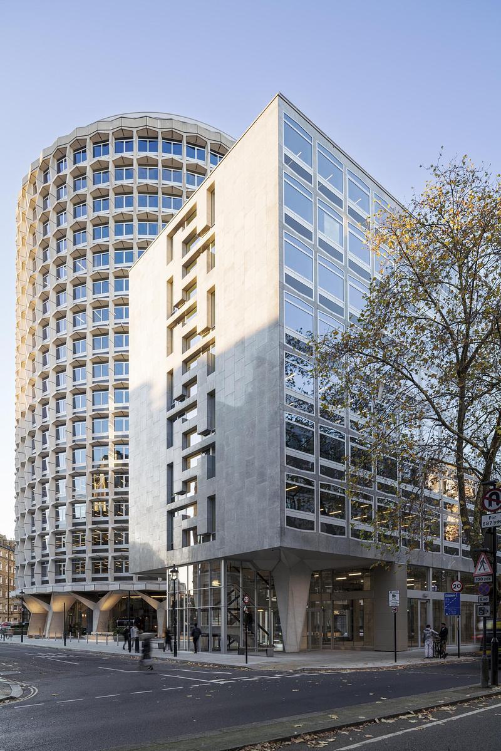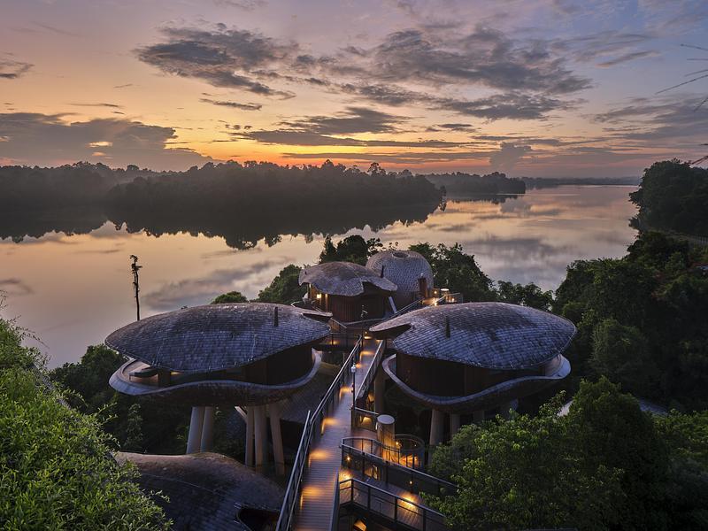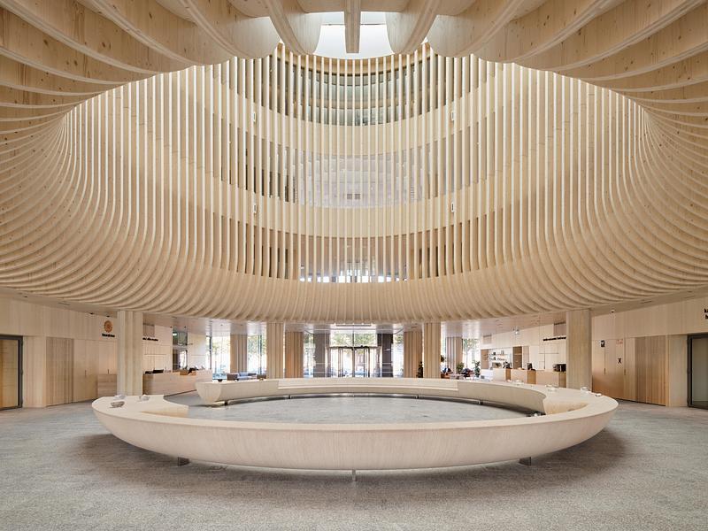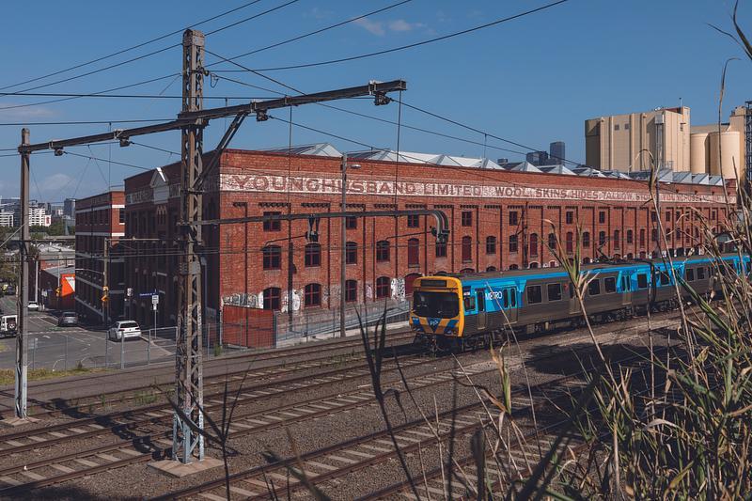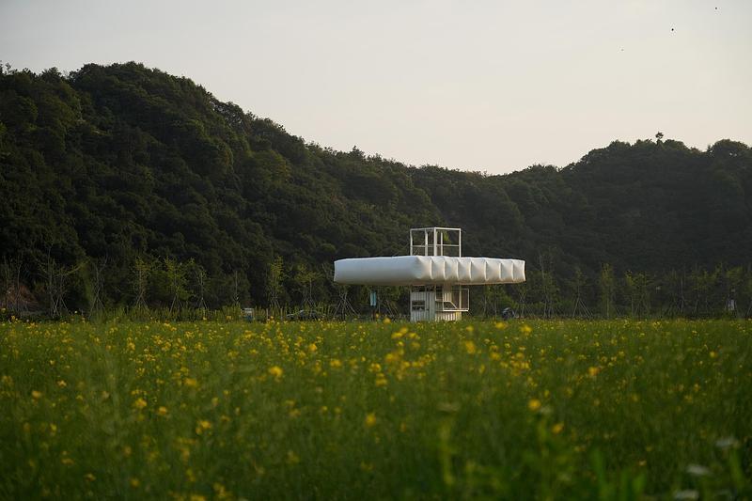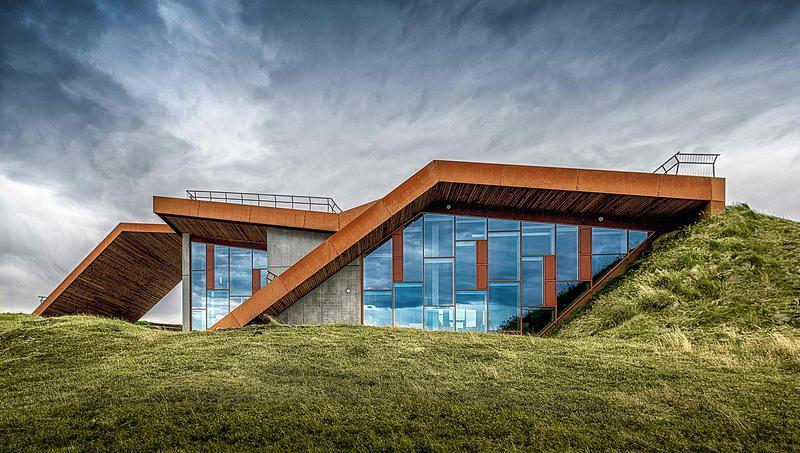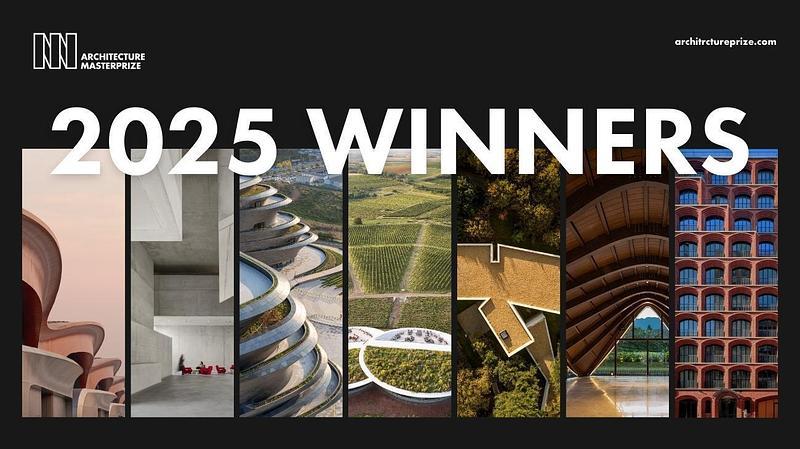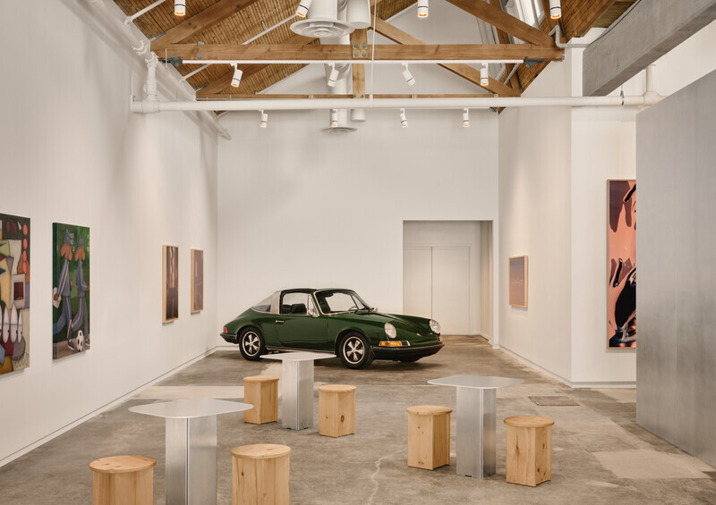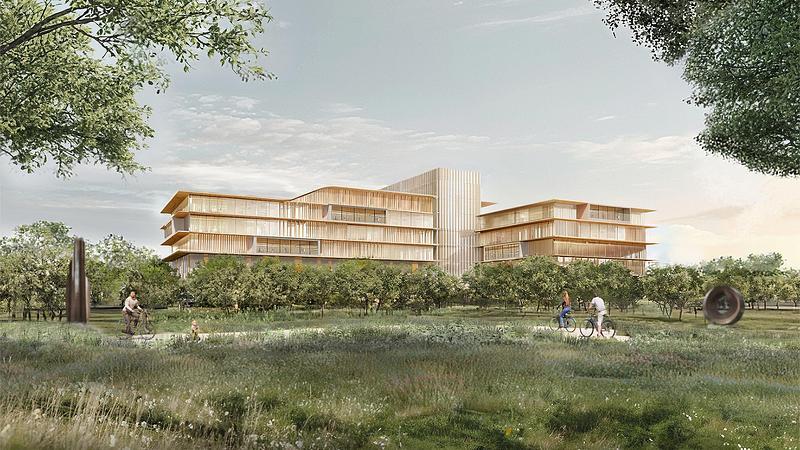
Dossier de presse | no. 6121-01
Communiqué seulement en anglais
Cumulus Awarded Best Australasian Firm in 2022 Architizer A+Awards
Cumulus
Australian Studio Wins Global Popular Choice Award
Australian-based architecture and interior design studio, Cumulus, has won the 2022 Architizer A+Awards’ Popular Choice Award - Best in Australasia category. The studio was selected from a field of five other regional finalists for this year’s Architizer A+Awards, which also shortlisted two Cumulus projects — Goulburn Street Housing and Stoney Rise Cellar Door — in the ‘Architecture + Brick’, ‘Affordable Housing’, and ‘Bars & Wineries’ categories.
Established in 2011, Cumulus has studios in Hobart, Launceston, Melbourne, and Adelaide, with teams working collaboratively to create unique residential, commercial, tourism, and social housing designs.
"Receiving this award is a huge honour for our small practice," says Cumulus Director, Peter Walker. "The fact that it is chosen by the global Architizer community makes it a very special accolade."
The studio has produced several notable projects over the past ten years, including the intimate Darkwood Residence, the iconic Pumphouse Point Hotel in Tasmania’s Central Highlands, the striking Protagonist at Arts Centre Melbourne, and the multi-award-winning Cradle Mountain Visitor Centre.
"Our designs are all based on close collaboration and conversations with our clients, our community, and our team," explains Mr. Walker. "This allows everyone on a project to explore a design’s possibilities from the very start, and I think that our designs over the past decade reflect these diverse expressions.”
The studio's considered designs are complemented by a diverse team, which continues to introduce fresh perspectives and to foster important conversations on everything from refining sustainable processes, to the continued engagement of local Aboriginal voices.
Cumulus’ approach to creating environmentally and socially sustainable design is based on careful research, planning, material assessment, and the continued education of its team — knowledge and perspectives that they pass on to their clients and stakeholders.
The studio’s Goulburn Street Housing project, which recently won two Tasmanian Architecture Awards for Urban Design and Residential Architecture, also received a special mention in the Architizer A+ Awards ‘Architecture +Affordable Design’ category.
Cumulus has previously been named Architizer A+ Awards Jury Winner for its Cradle Mountain Visitor Centre project in 2021, and for the Devil’s Corner Cellar Door project in 2016.
About Cumulus
Established in 2011, Cumulus is an architecture and interior design studio that creates unique residential, tourism, commercial, and social housing spaces.
With teams located around Australia, Cumulus works as a single entity, providing the studio with the flexibility and capacity required to take on small, medium, and large-scale projects.
Pour plus d’informations
Contact média
- Cumulus
- Lily Beau
- lily.beau@cumulus-studio.net
- +61(3) 6231 4841
Pièces jointes
Termes et conditions
Pour diffusion immédiate
La mention des crédits photo est obligatoire. Merci d’inclure la source v2com lorsque possible et il est toujours apprécié de recevoir les versions PDF de vos articles.
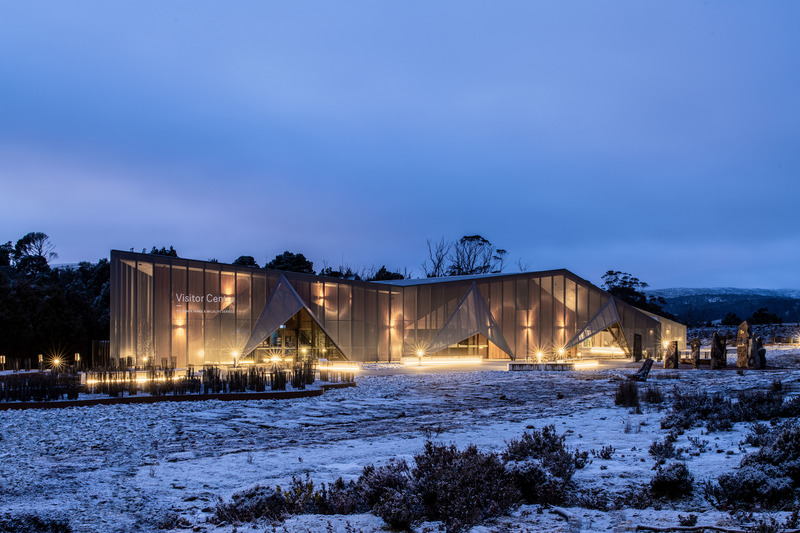
Cradle Mountain Visitor Centre's geometric shape draws significantly from the geology of Tasmania’s Central Highlands.
Image très haute résolution : 27.52 x 18.35 @ 300dpi ~ 7,2 Mo
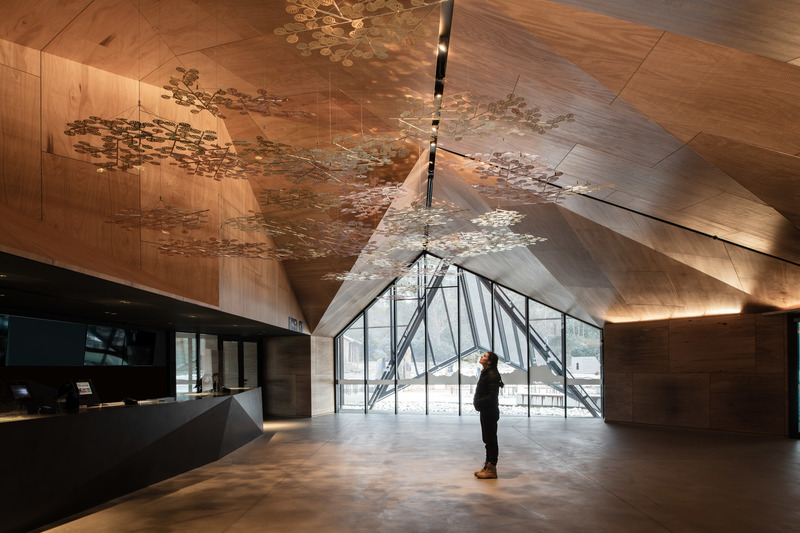
Image très haute résolution : 27.52 x 18.35 @ 300dpi ~ 8,2 Mo
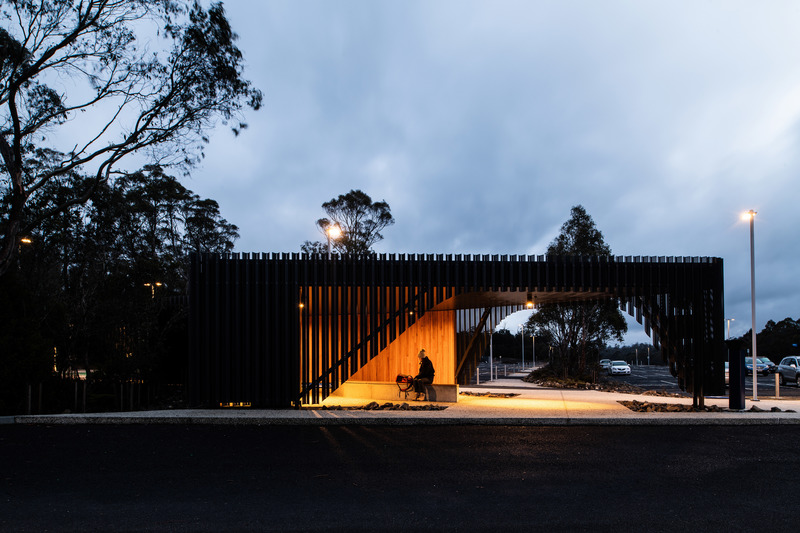
Image très haute résolution : 27.52 x 18.35 @ 300dpi ~ 9,4 Mo
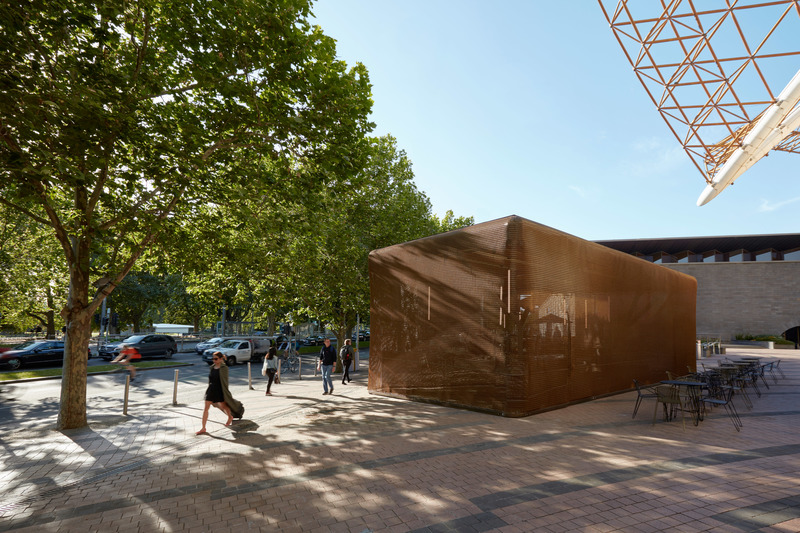
Image très haute résolution : 27.87 x 18.58 @ 300dpi ~ 8,9 Mo
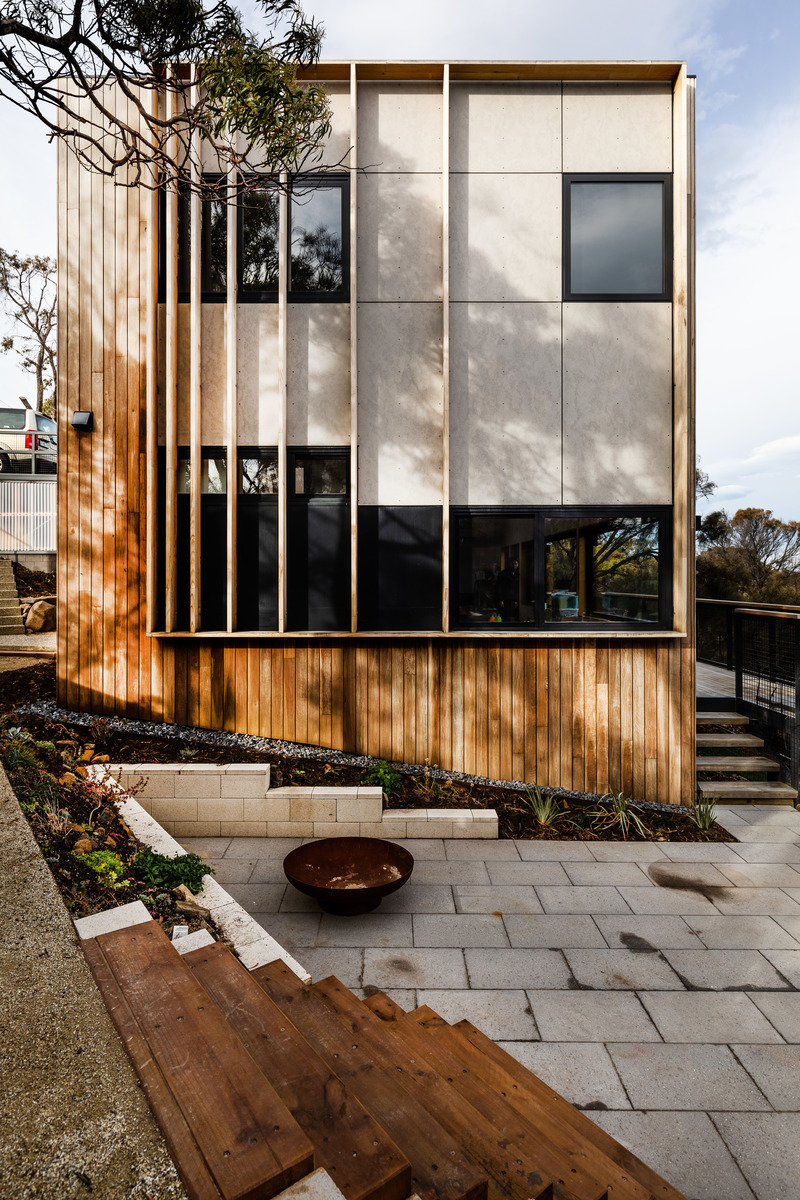
Image très haute résolution : 14.89 x 22.33 @ 300dpi ~ 9 Mo
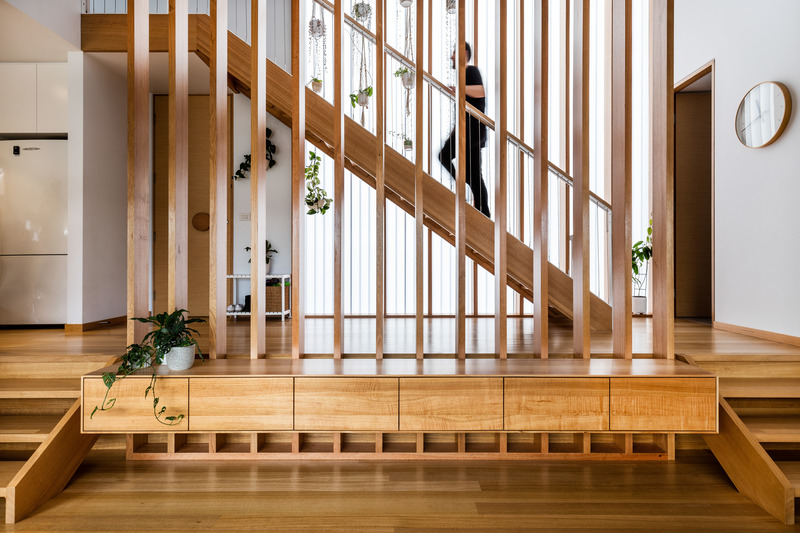
Image très haute résolution : 21.75 x 14.5 @ 300dpi ~ 7,3 Mo
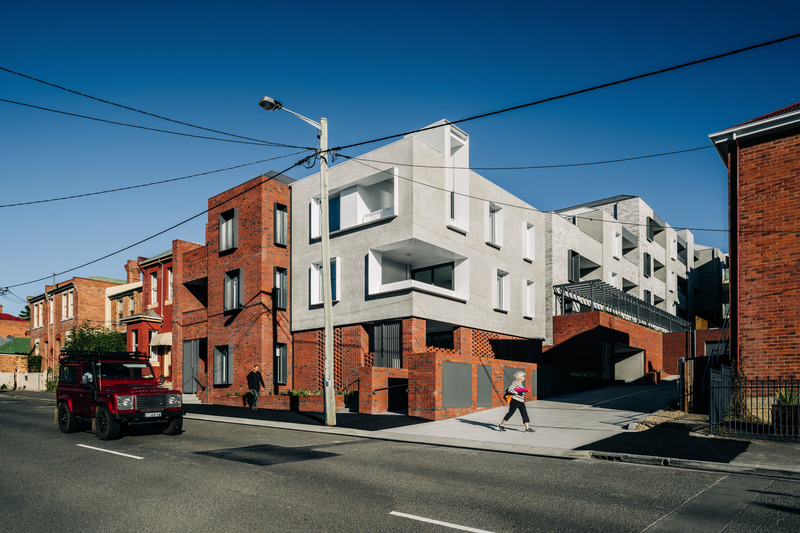
Image très haute résolution : 22.56 x 15.04 @ 300dpi ~ 9 Mo
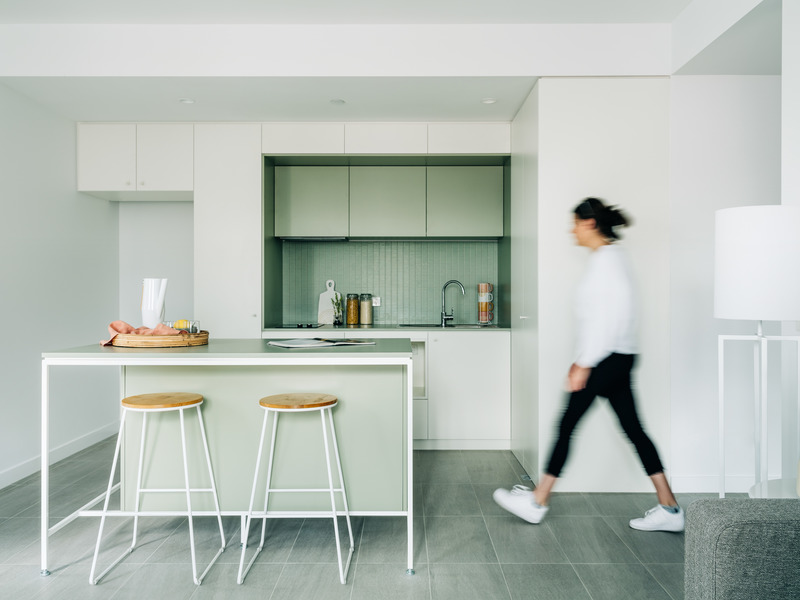
Image très haute résolution : 27.3 x 20.49 @ 300dpi ~ 9,3 Mo
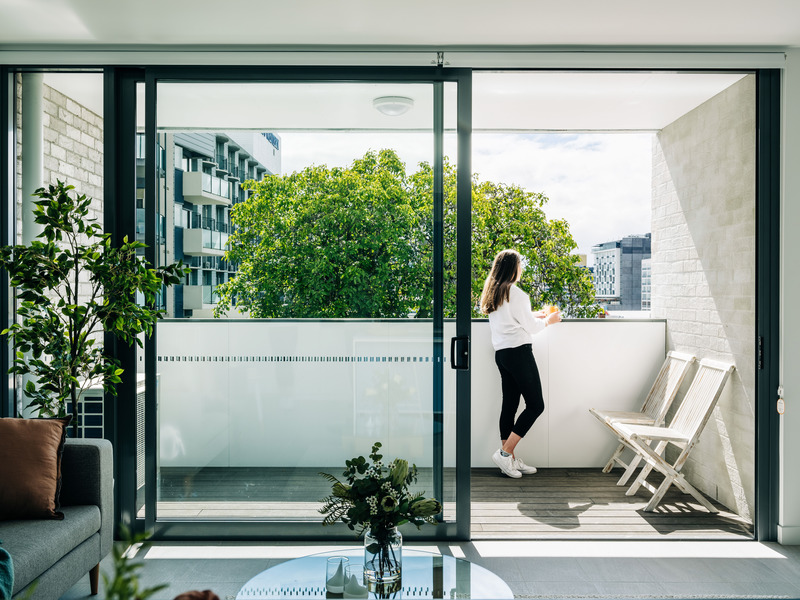
Image très haute résolution : 27.46 x 20.59 @ 300dpi ~ 9 Mo
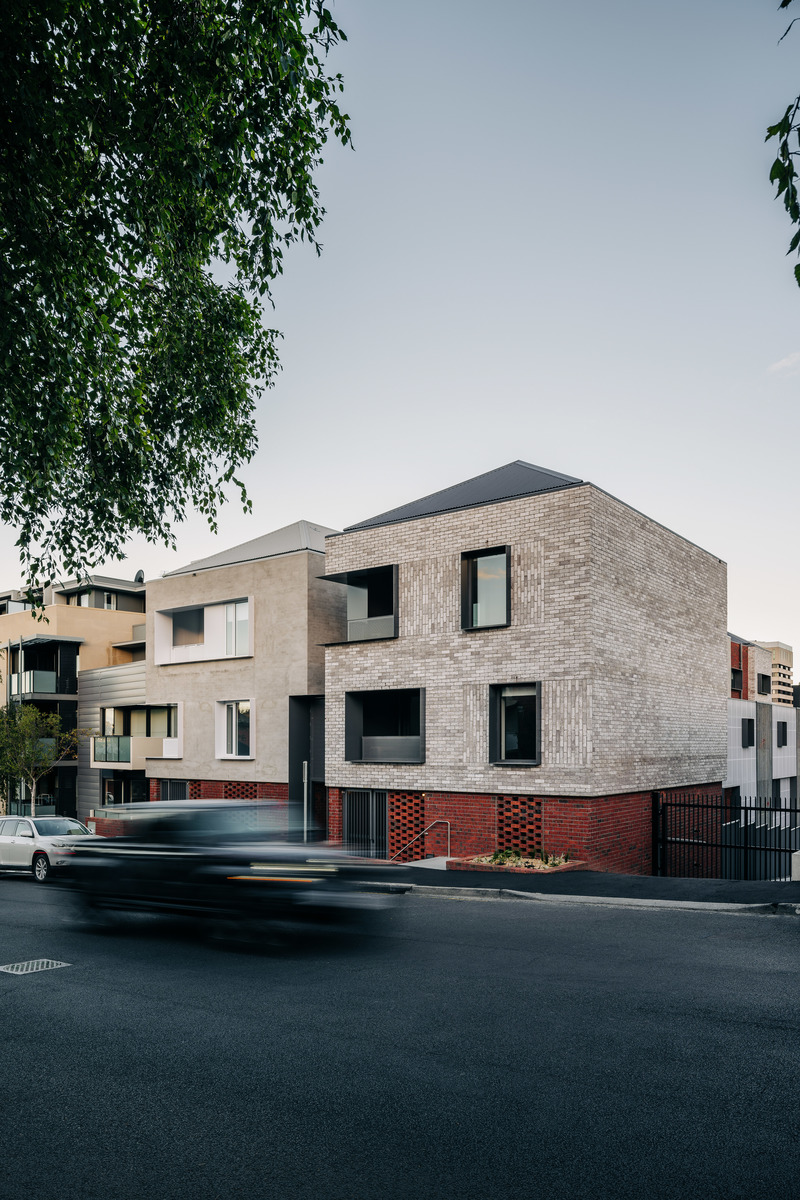
Image très haute résolution : 15.04 x 22.56 @ 300dpi ~ 9,3 Mo
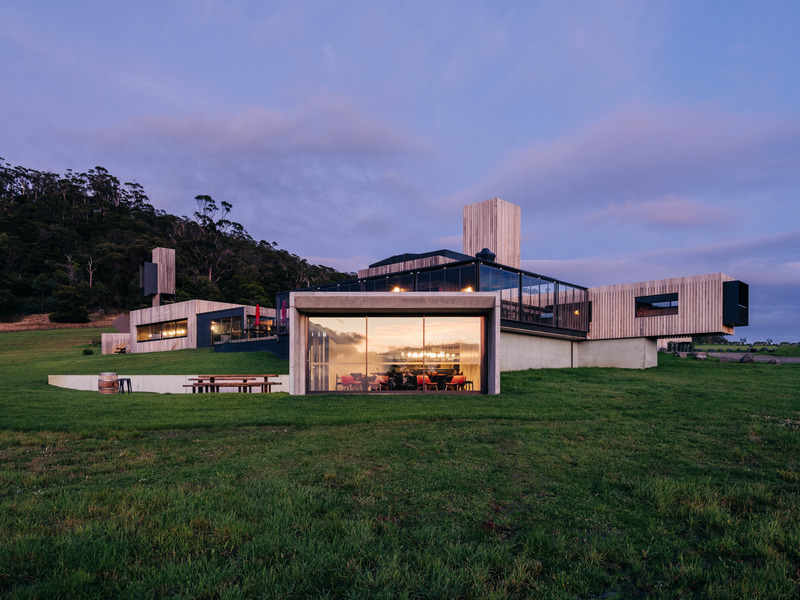
Devil's Corner Cellar Door. The design is centred on the concept of a village, a cluster of distinct spaces that complement the tones and narrative of the striking natural landscape.
Image très haute résolution : 27.52 x 20.64 @ 300dpi ~ 7,4 Mo
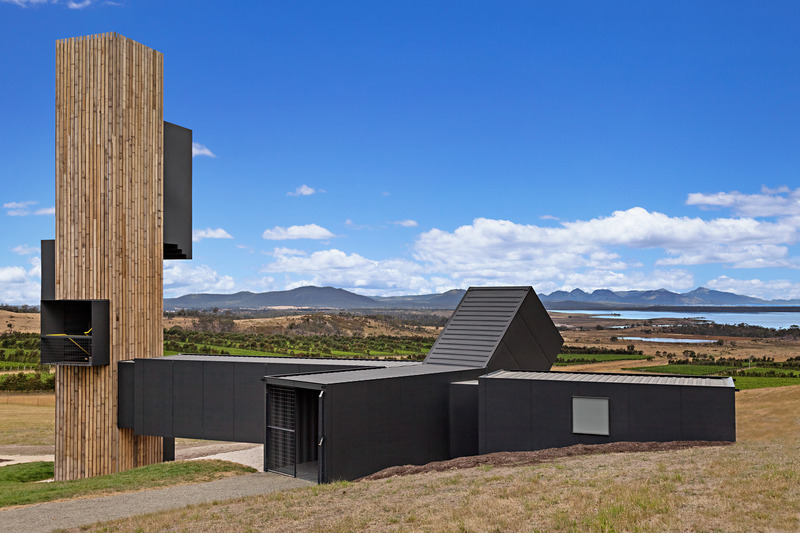
Image très haute résolution : 18.72 x 12.48 @ 300dpi ~ 8,7 Mo
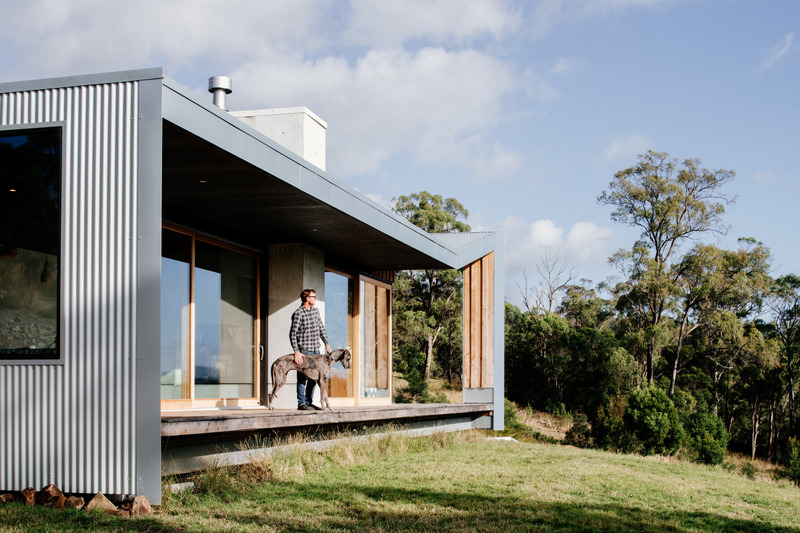
Image haute résolution : 14.19 x 9.46 @ 300dpi ~ 8,5 Mo
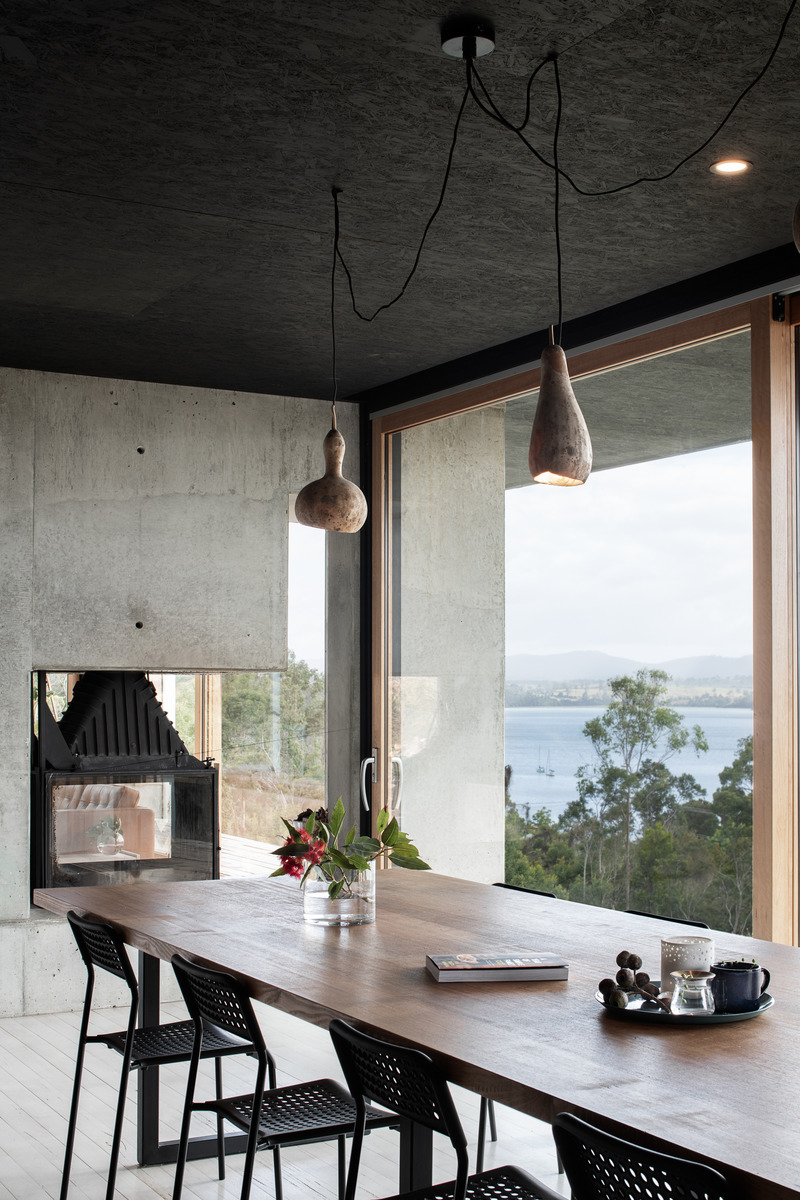
Image haute résolution : 9.46 x 14.19 @ 300dpi ~ 6,6 Mo
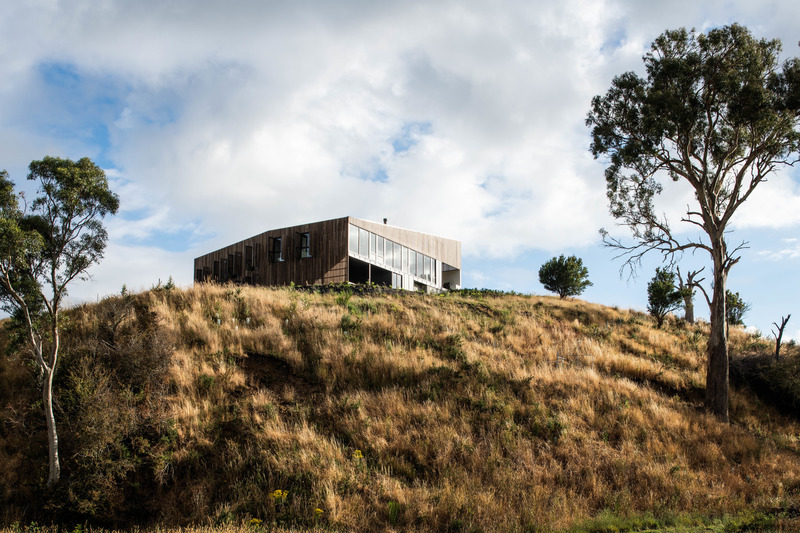
Image très haute résolution : 27.52 x 18.35 @ 300dpi ~ 8 Mo
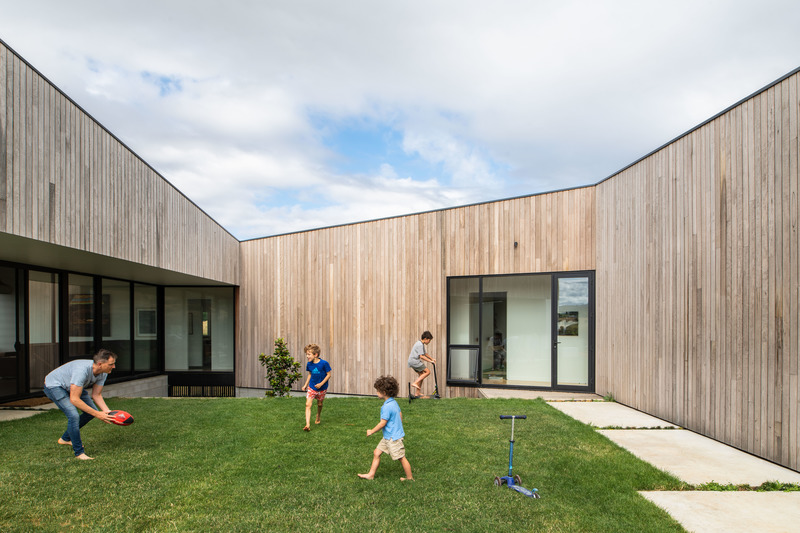
Image très haute résolution : 27.52 x 18.35 @ 300dpi ~ 7,7 Mo
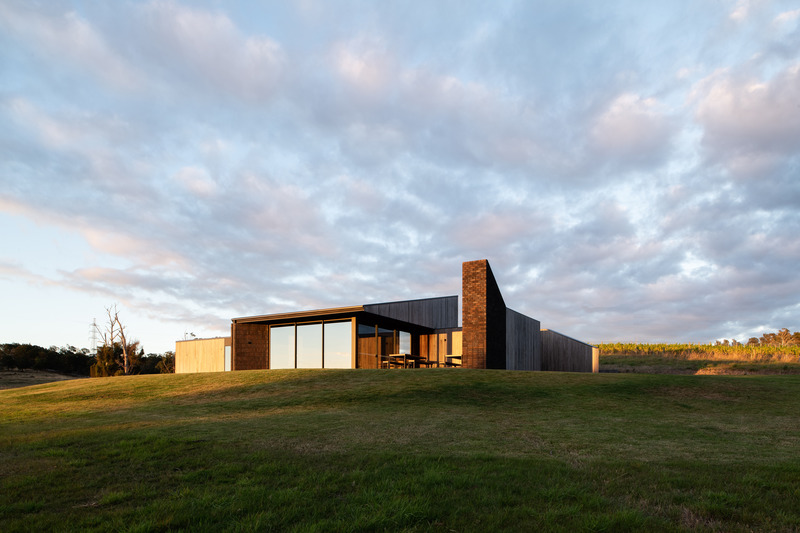
Image haute résolution : 14.19 x 9.46 @ 300dpi ~ 7,5 Mo
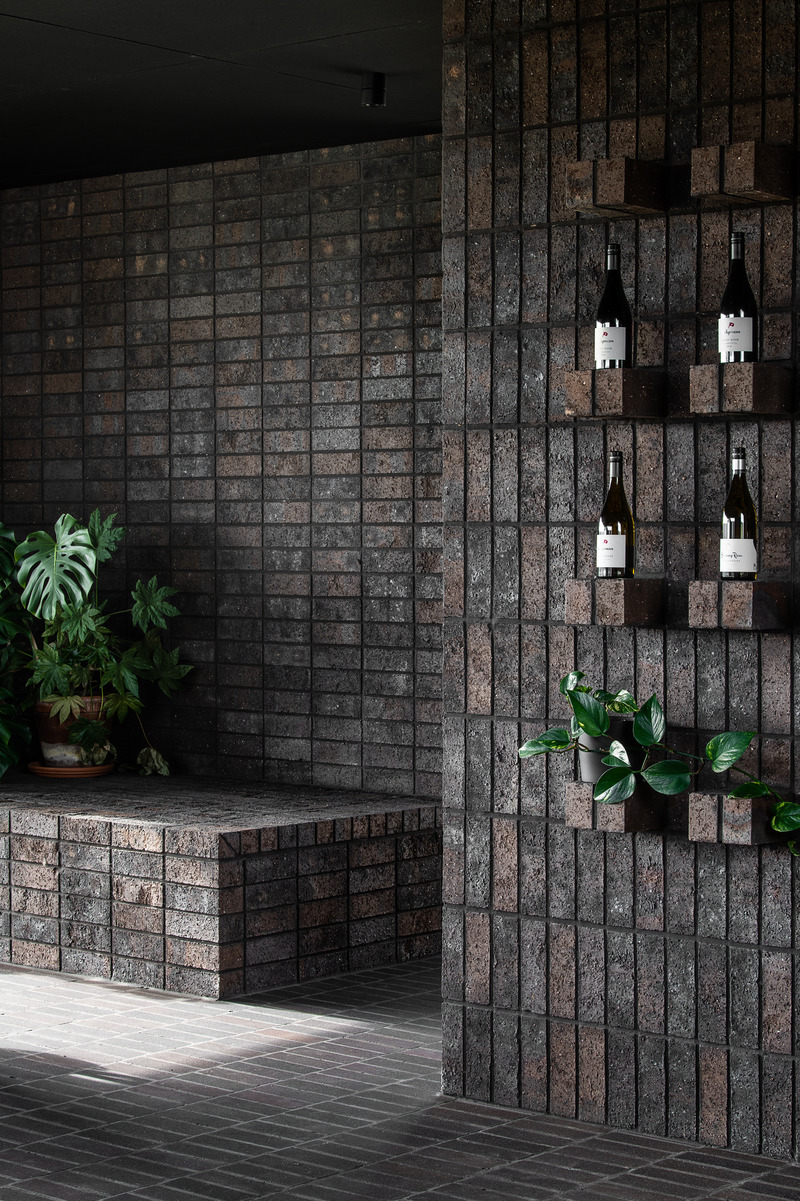
Image haute résolution : 9.45 x 14.19 @ 300dpi ~ 10 Mo
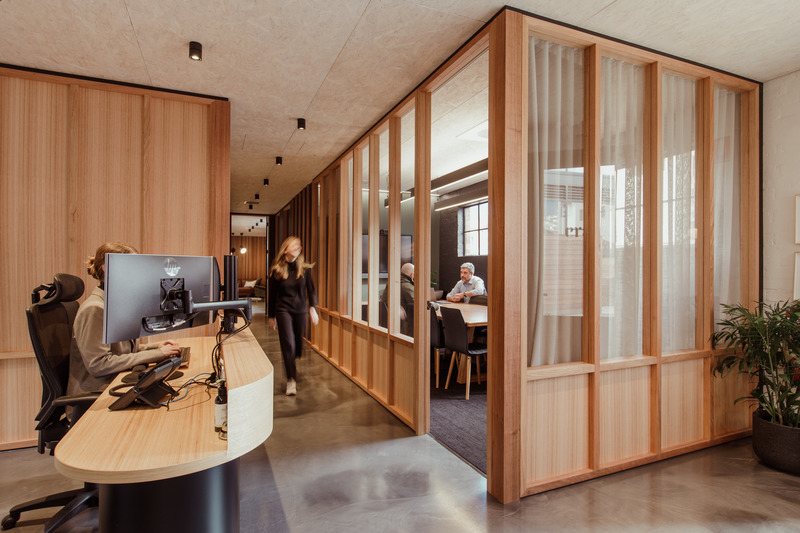
ERA Office centres around a timber core spanning the length of the space. It features carefully chosen materials that reflect both the natural light of the space and the sustainable values of our client.
Image haute résolution : 14.0 x 9.33 @ 300dpi ~ 6,9 Mo
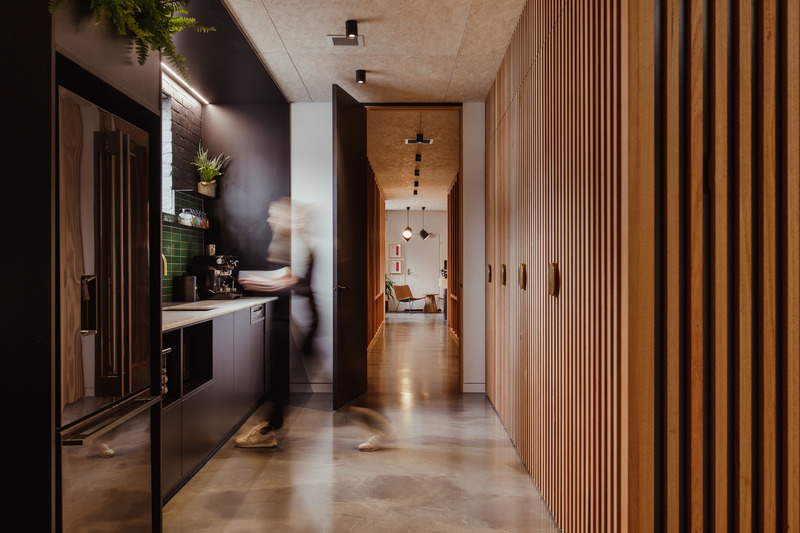
Vertical Tasmanian Oak battens form the heart of the ERA office — a calm, repetitive pattern intricately connecting the space.
Image haute résolution : 14.0 x 9.33 @ 300dpi ~ 6,8 Mo


