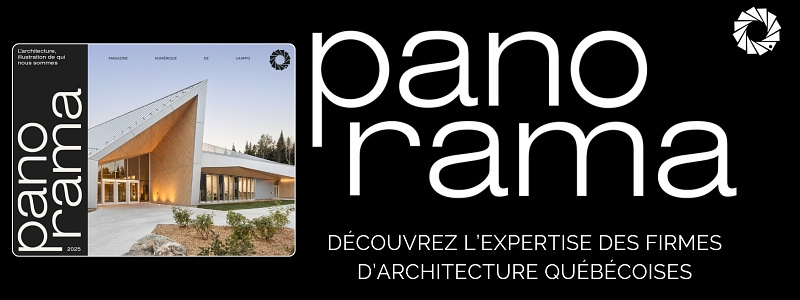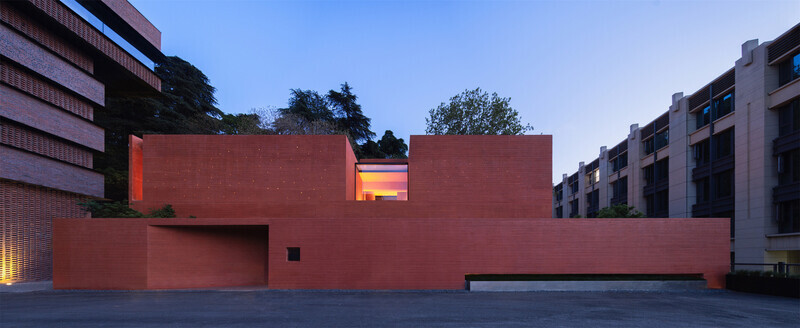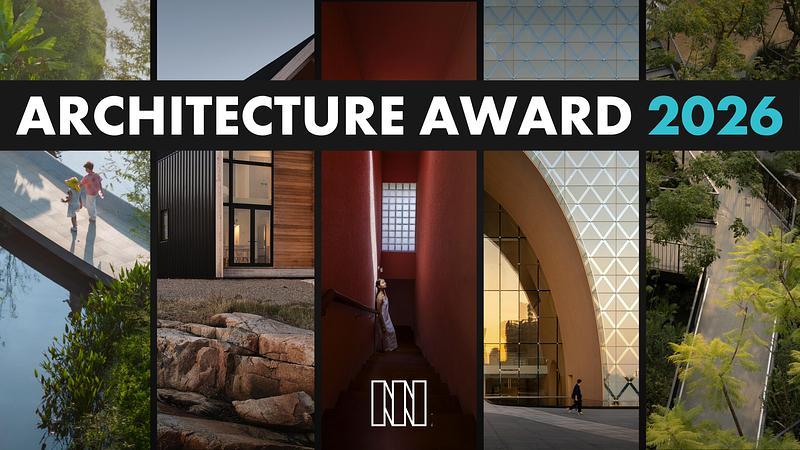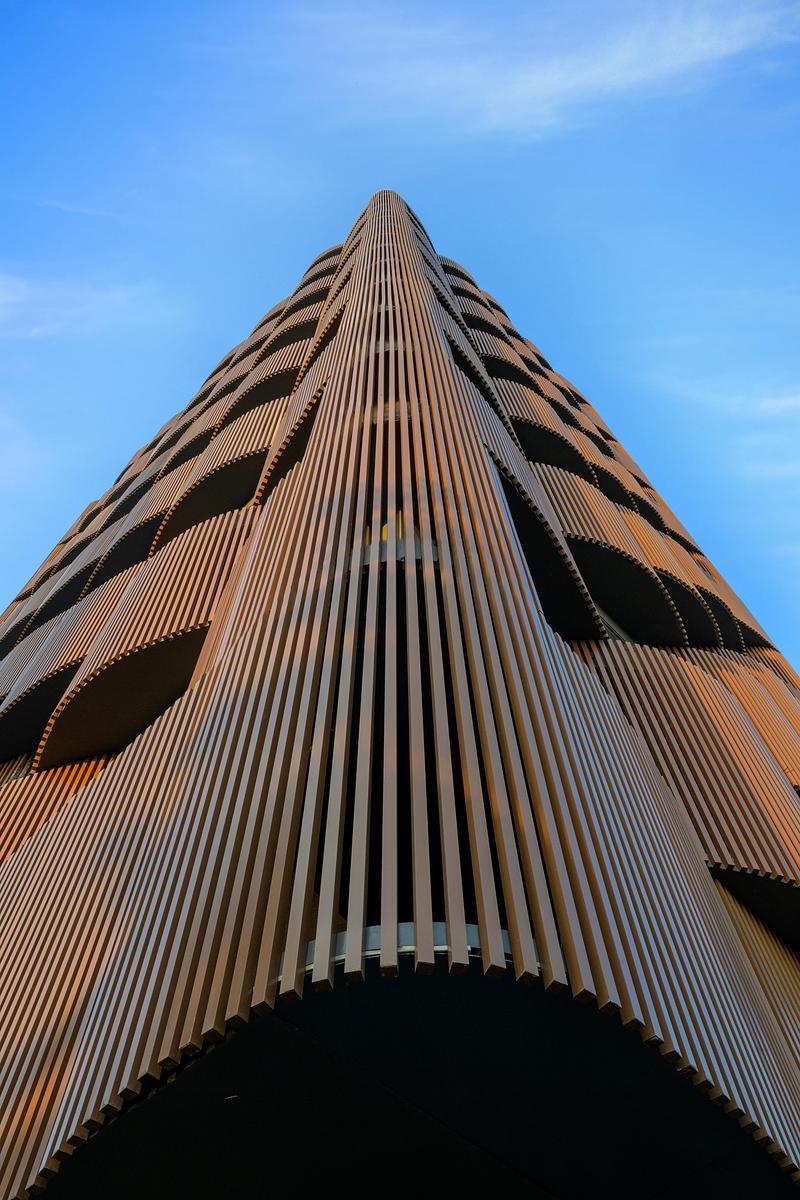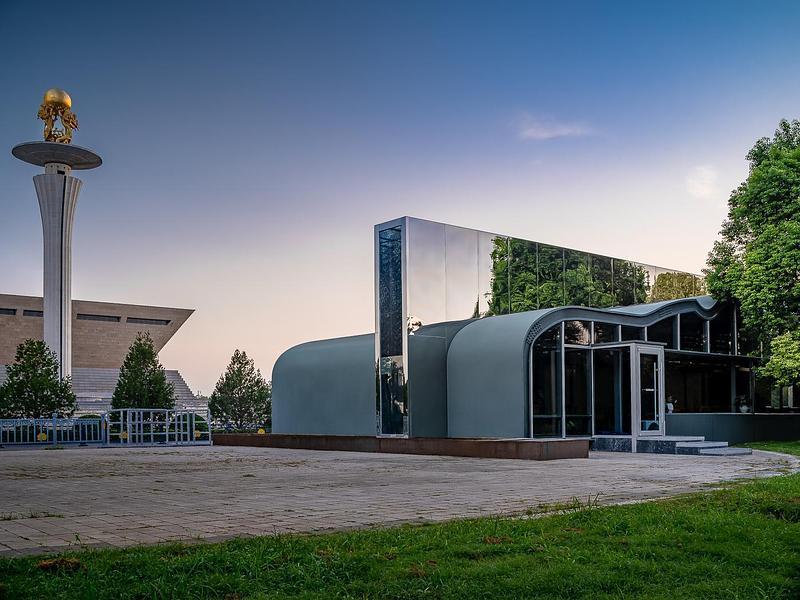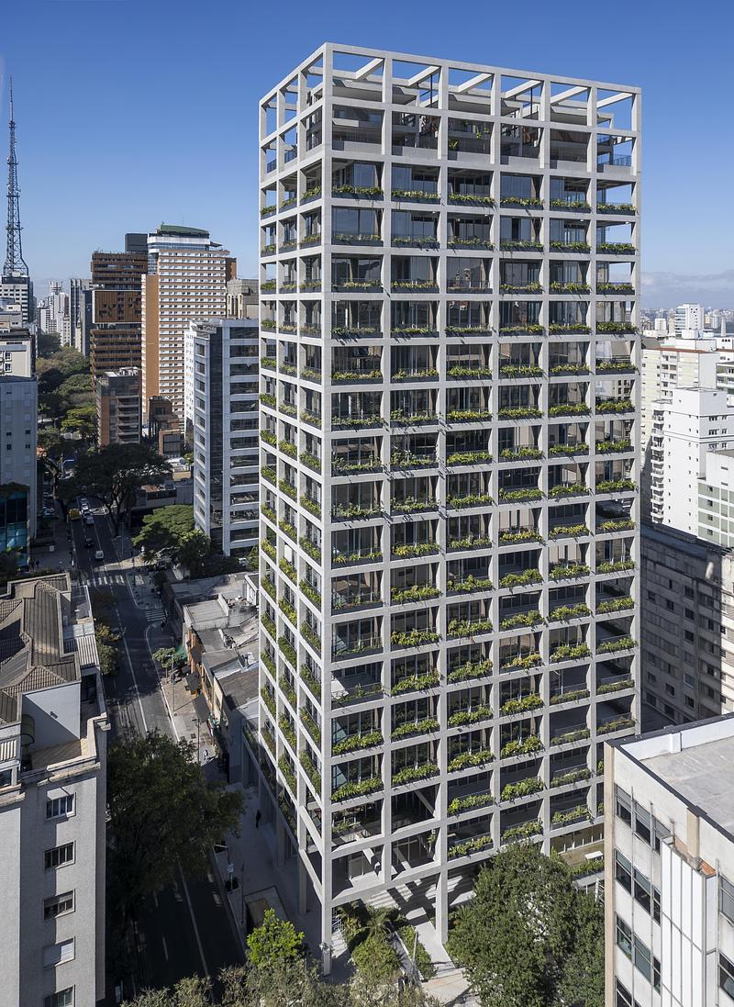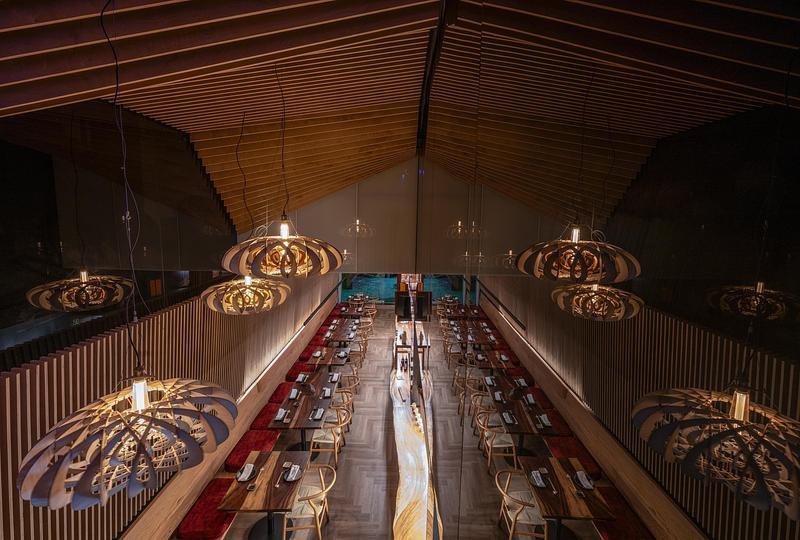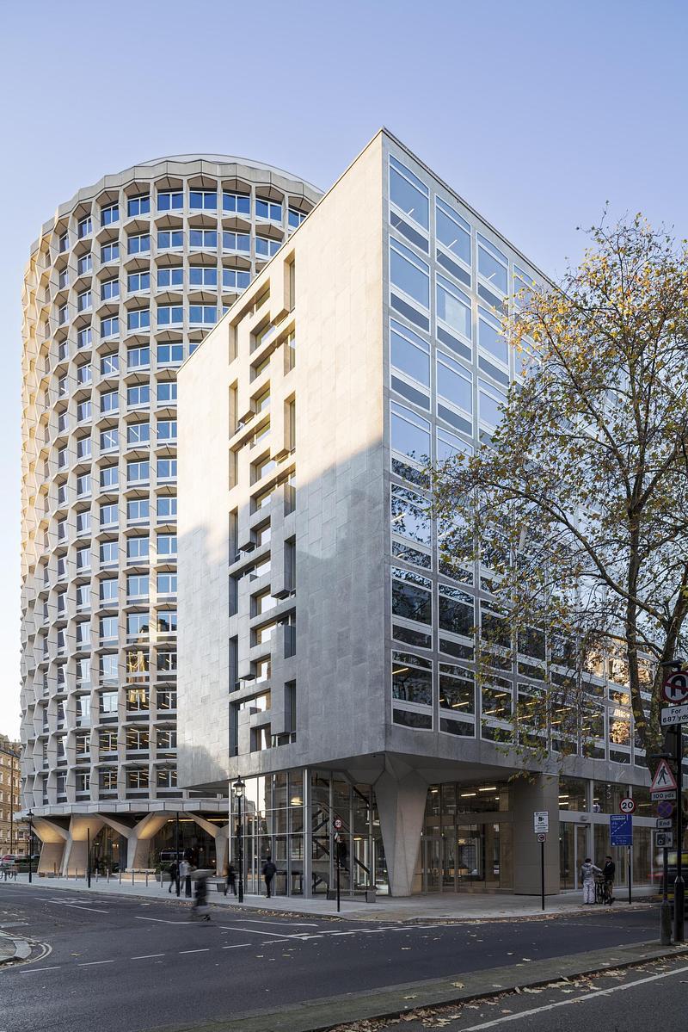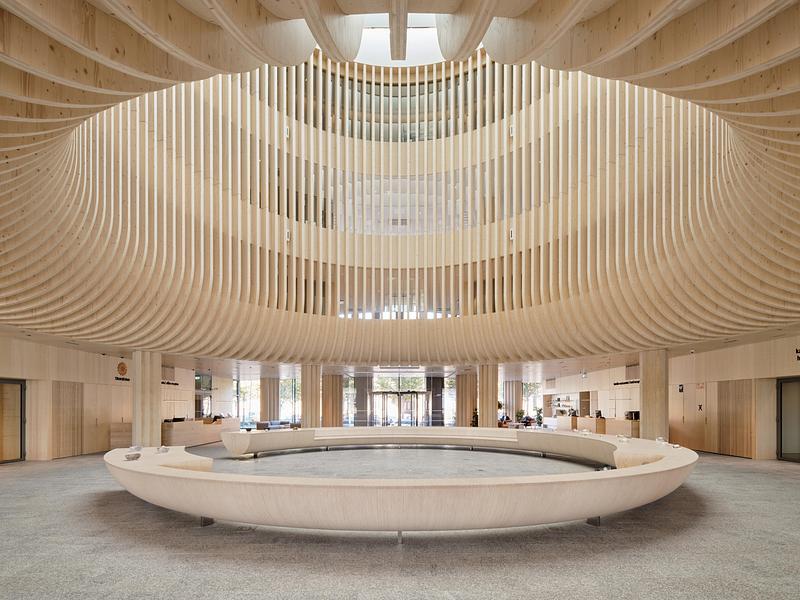
Dossier de presse | no. 7574-01
Communiqué seulement en anglais
WoodStack
Office of Dillon Pranger (ODP)
After a pavilion/building’s lifespan has concluded, the best-case scenario is each material is sent back to its proper recycling loop. While this is the hopeful outcome, it is not always the case with most architectural materials, considering their complex state of existence that often involves substantial transformations (cuts, notches, etc.) and irreversible connections (nails, glues, adhesives, etc.) that form composite assemblies with fewer protocols for recycling. WoodStack is a project that challenges the notion of permanence in building construction, while questioning our perception of material value by blurring the lines between what is a stack of lumber, a material depot, and a structure.
Working with standard dimensional lumber, the project’s exterior appearance resembles monolithic stacks of material commonly found throughout the lumber industry. Just as the lumber yard is a temporary resting ground for materials before they move to their next destination, WoodStack’s design and construction techniques embrace a similar model of temporary existence as an architectural pavilion, while allowing its materials to be easily disassembled and reused in another lifecycle.
The project is comprised of two parallel stacks of lumber that form an interior space for occupants to pause and contemplate whether each stack constitutes a shelf for the collection of materials or a wall assembly. To preserve each member of the pavilion, a series of concrete footings lift the project off the ground to protect it from moisture, while a weather-resistant cladding is applied to protect both occupant and material. At the top of the pavilion, WoodStack is purposely left unfinished, implying that it exists in a constant state of flux with materials being added and removed as needed for other projects.
About Office of Dillon Pranger (ODP)
Office of Dillon Pranger (ODP) is an architecture and design practice located in Chicago, IL. Their work focuses on client-based architectural commissions for a range of small project types that respond to the local context and materials through the design-build practice model.
Dillon Pranger is a licensed architect, designer, and fabricator whose work lies in sustainable building materials and construction techniques. He is co-editor of The Architecture Waste: Design for a Circular Economy, a publication that questions the traditional role of the architect and challenges the discipline to address urgent material issues within the larger design process.
Pour plus d’informations
Contact média
- Office of Dillon Pranger (ODP)
- Dillon Pranger, Principal
- drpranger@gmail.com
- +12604991084
Pièces jointes
Termes et conditions
Pour diffusion immédiate
La mention des crédits photo est obligatoire. Merci d’inclure la source v2com lorsque possible et il est toujours apprécié de recevoir les versions PDF de vos articles.
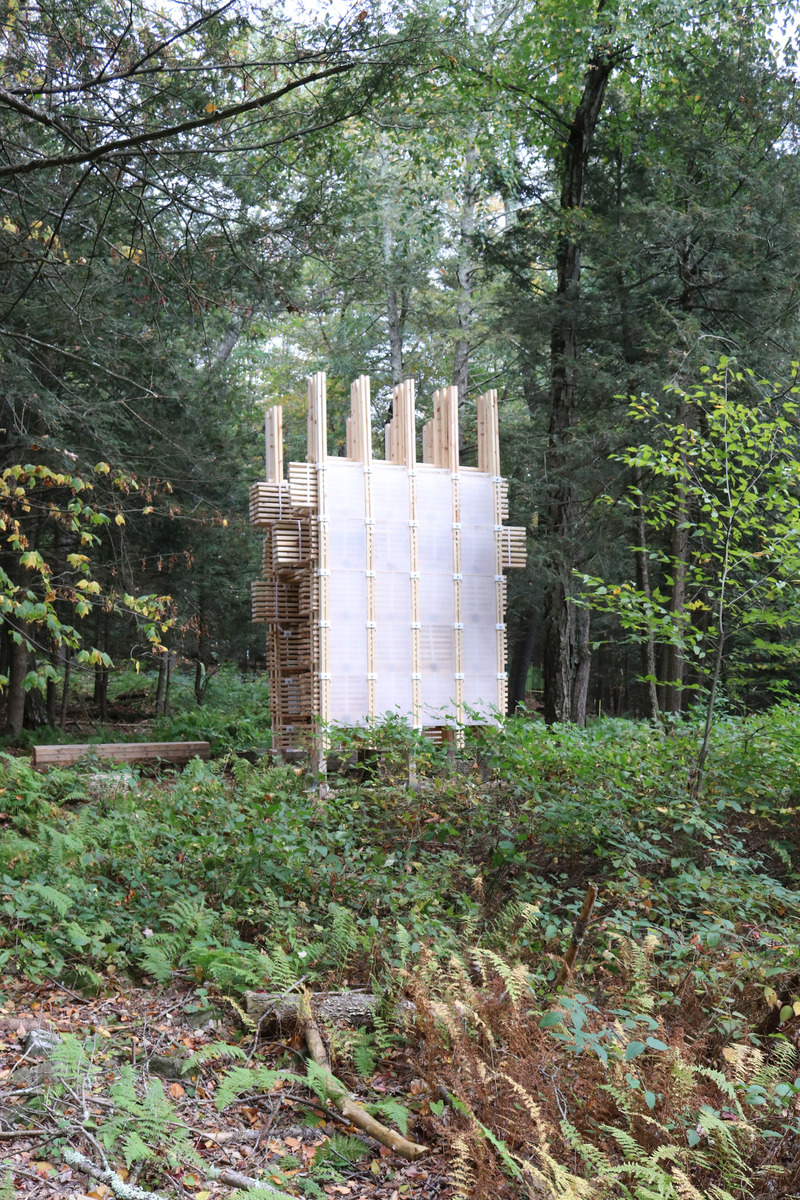
Image haute résolution : 11.25 x 16.88 @ 300dpi ~ 7,9 Mo
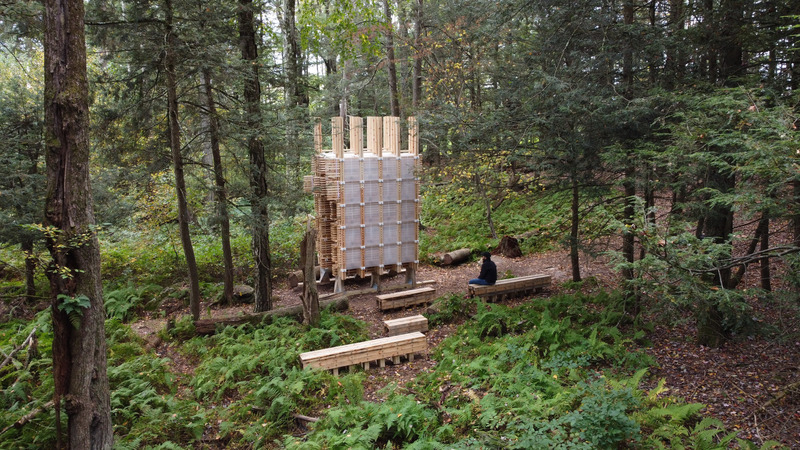
Image haute résolution : 13.33 x 7.5 @ 300dpi ~ 3,9 Mo
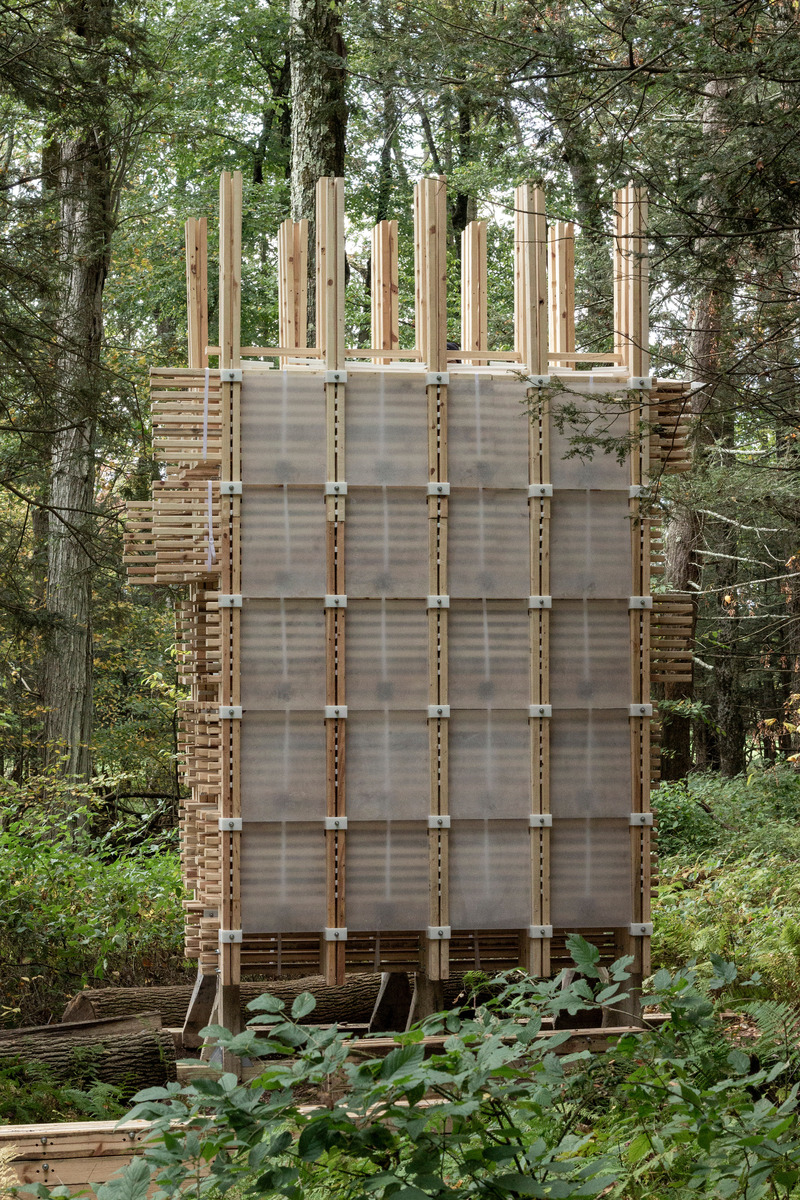
Image très haute résolution : 11.52 x 17.28 @ 300dpi ~ 8,1 Mo
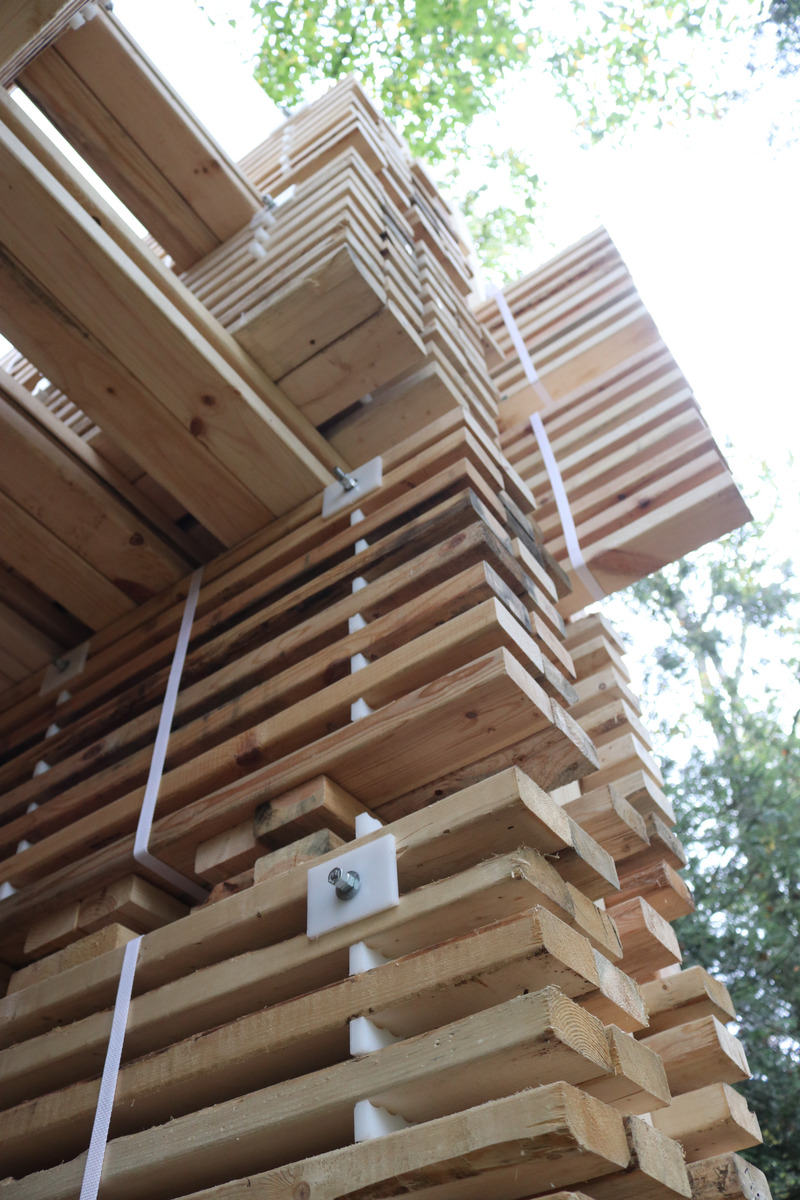
Image très haute résolution : 13.33 x 20.0 @ 300dpi ~ 6,9 Mo
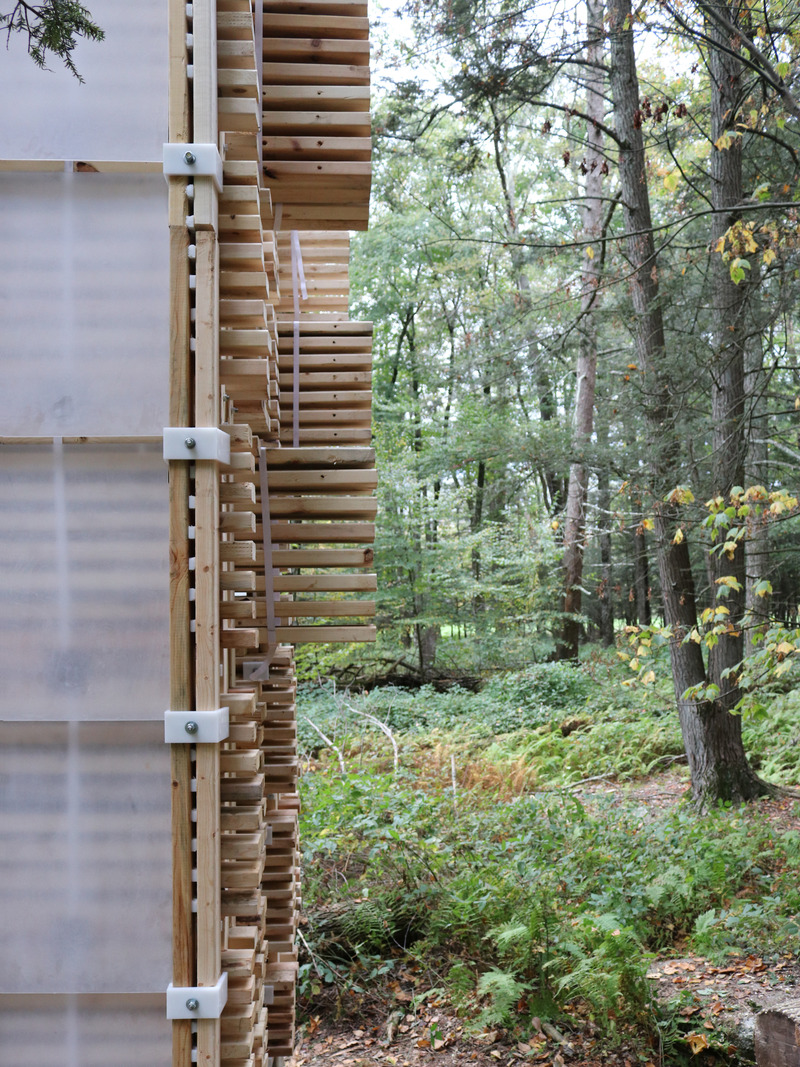
Image très haute résolution : 13.33 x 17.78 @ 300dpi ~ 6,5 Mo
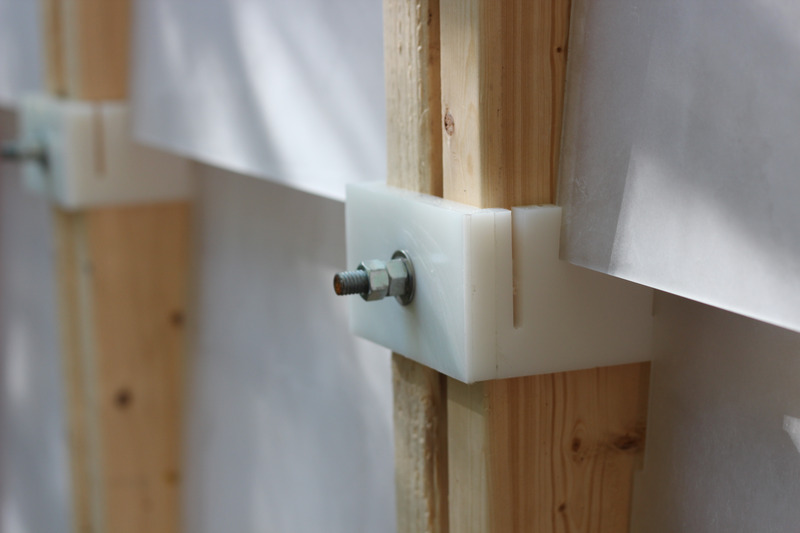
Image très haute résolution : 17.28 x 11.52 @ 300dpi ~ 4,2 Mo
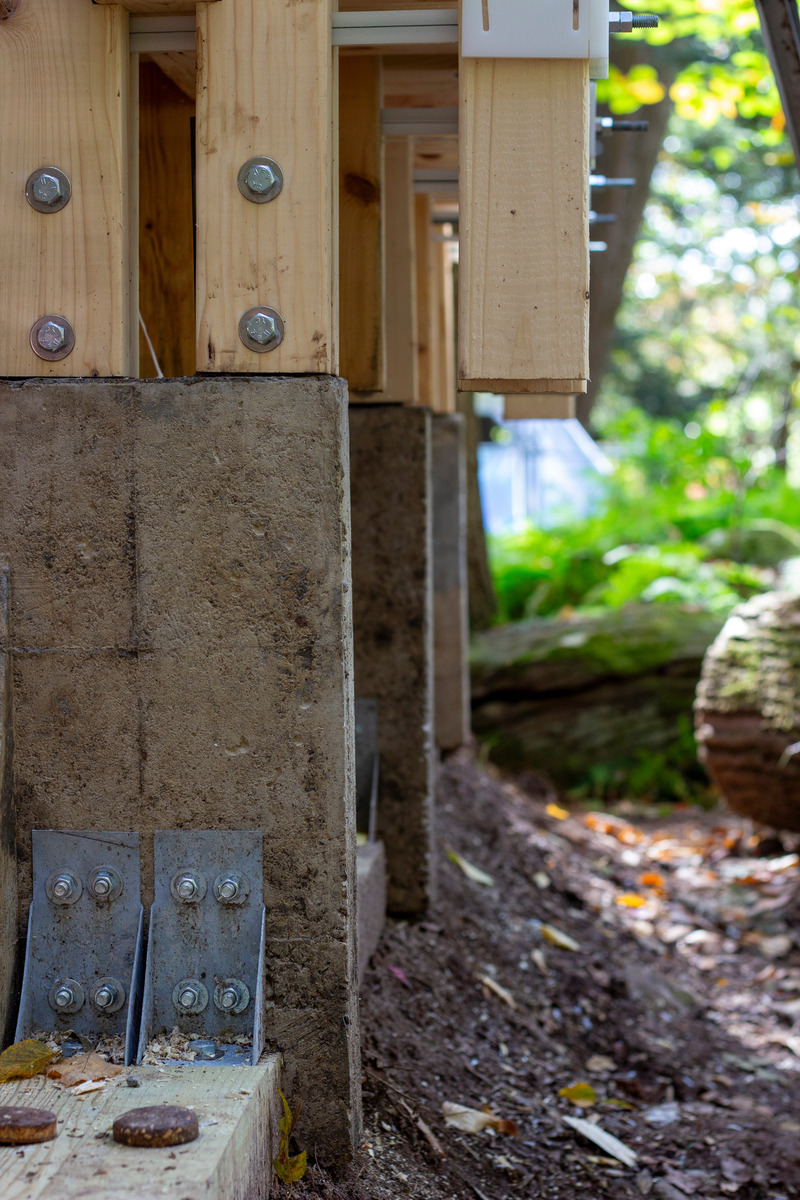
Image très haute résolution : 11.52 x 17.28 @ 300dpi ~ 7,5 Mo
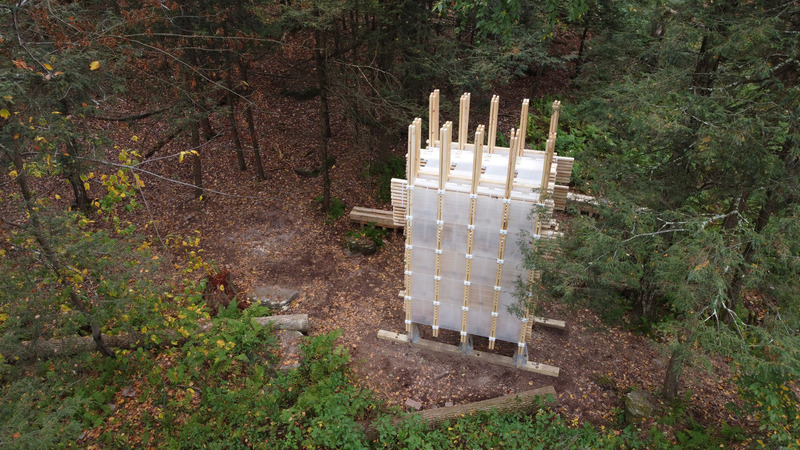
Image haute résolution : 13.33 x 7.5 @ 300dpi ~ 6,6 Mo
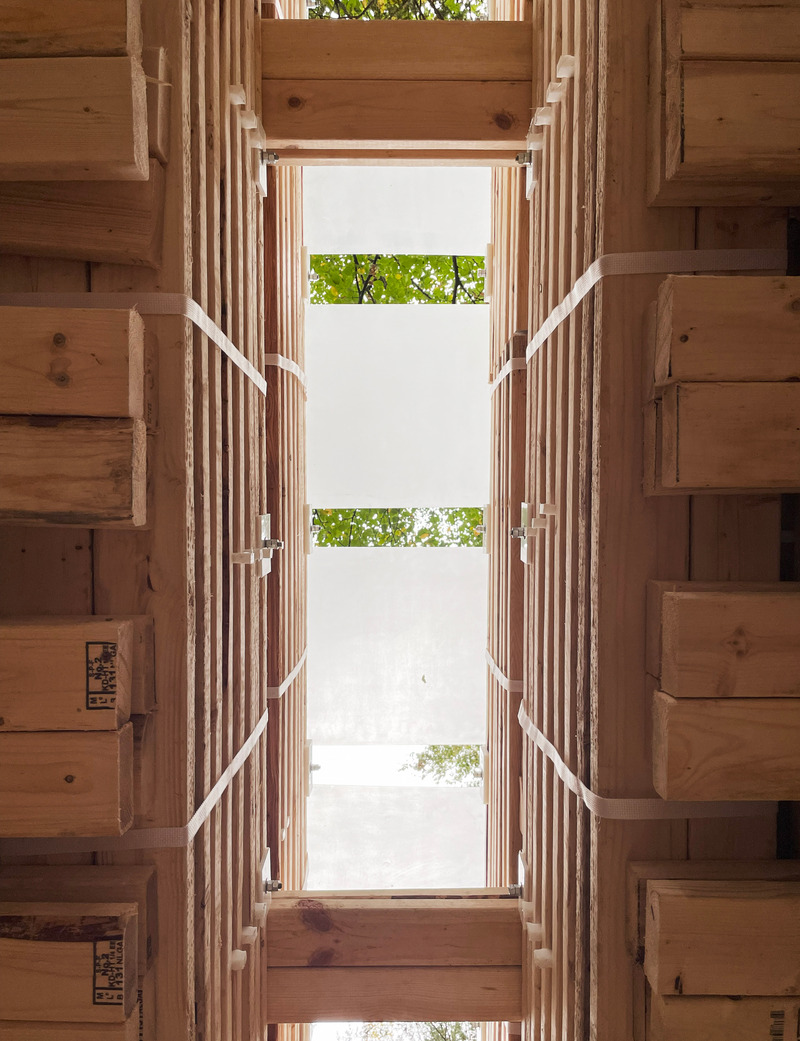
Image haute résolution : 9.57 x 12.45 @ 300dpi ~ 6,8 Mo
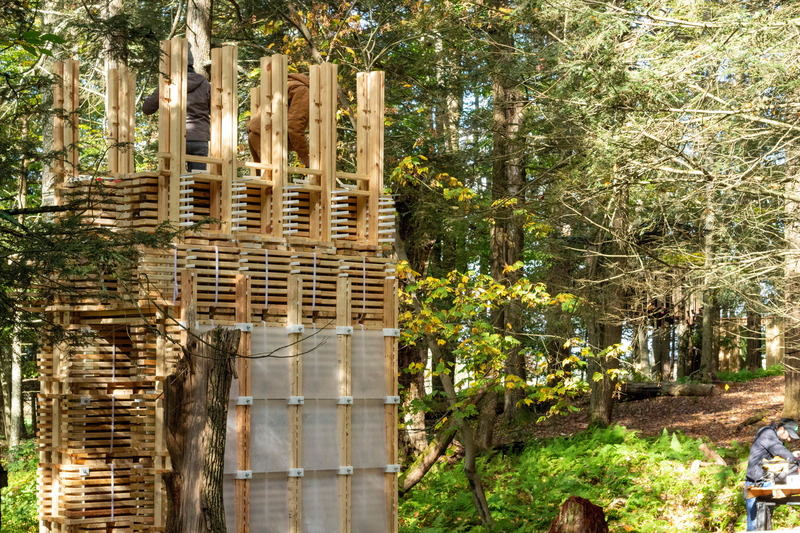
Image très haute résolution : 17.28 x 11.52 @ 300dpi ~ 9,5 Mo
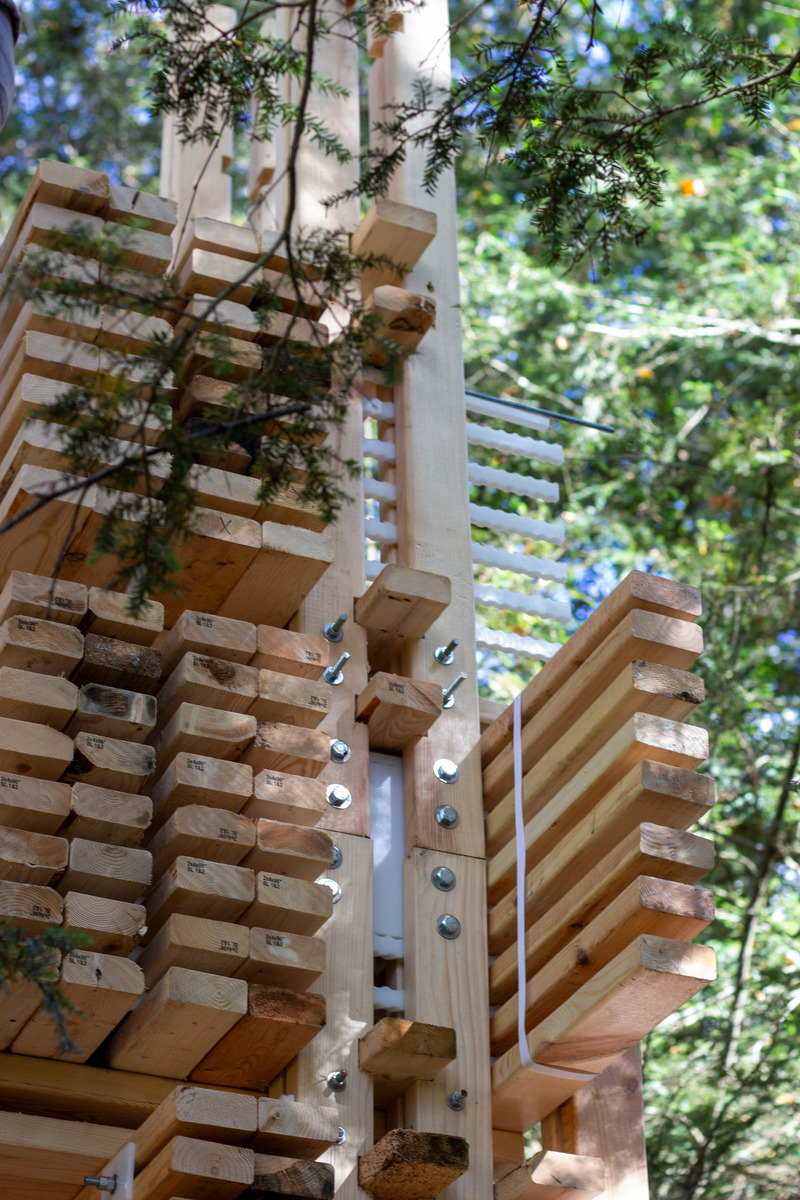
Image très haute résolution : 11.52 x 17.28 @ 300dpi ~ 6,5 Mo
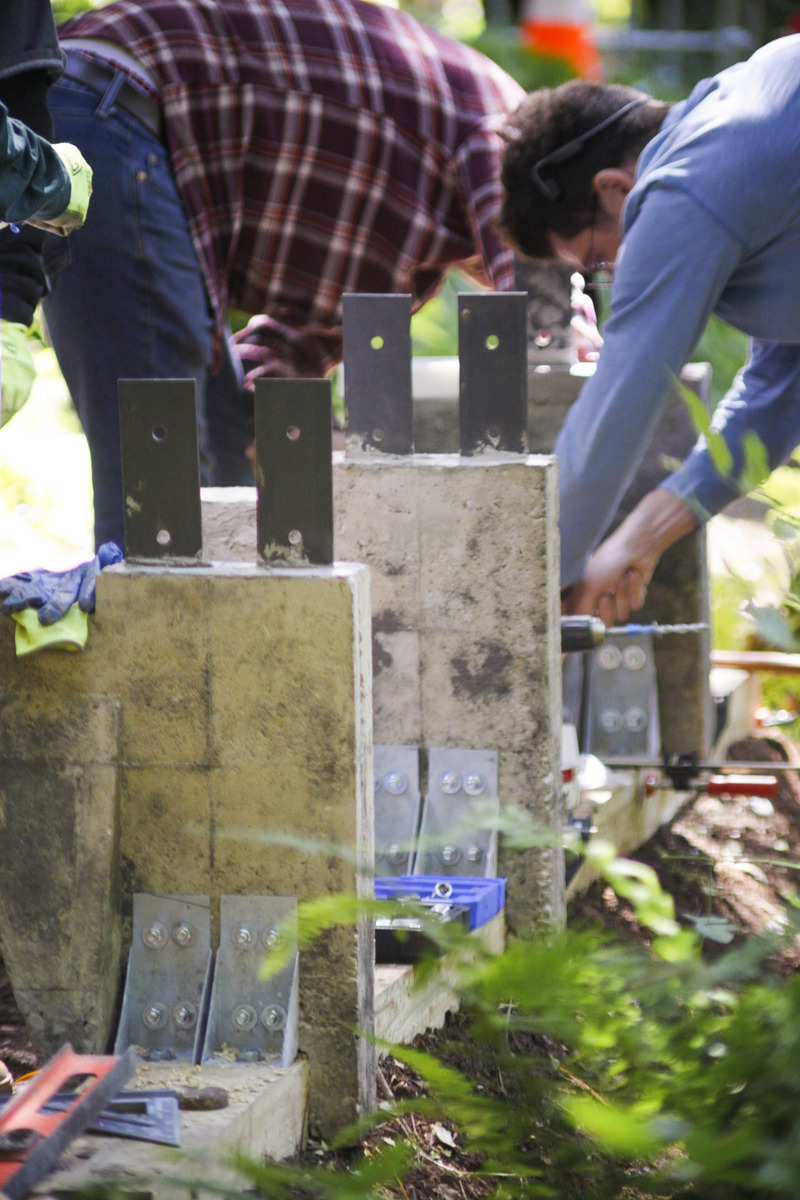
Image moyenne résolution : 4.27 x 6.4 @ 300dpi ~ 650 ko
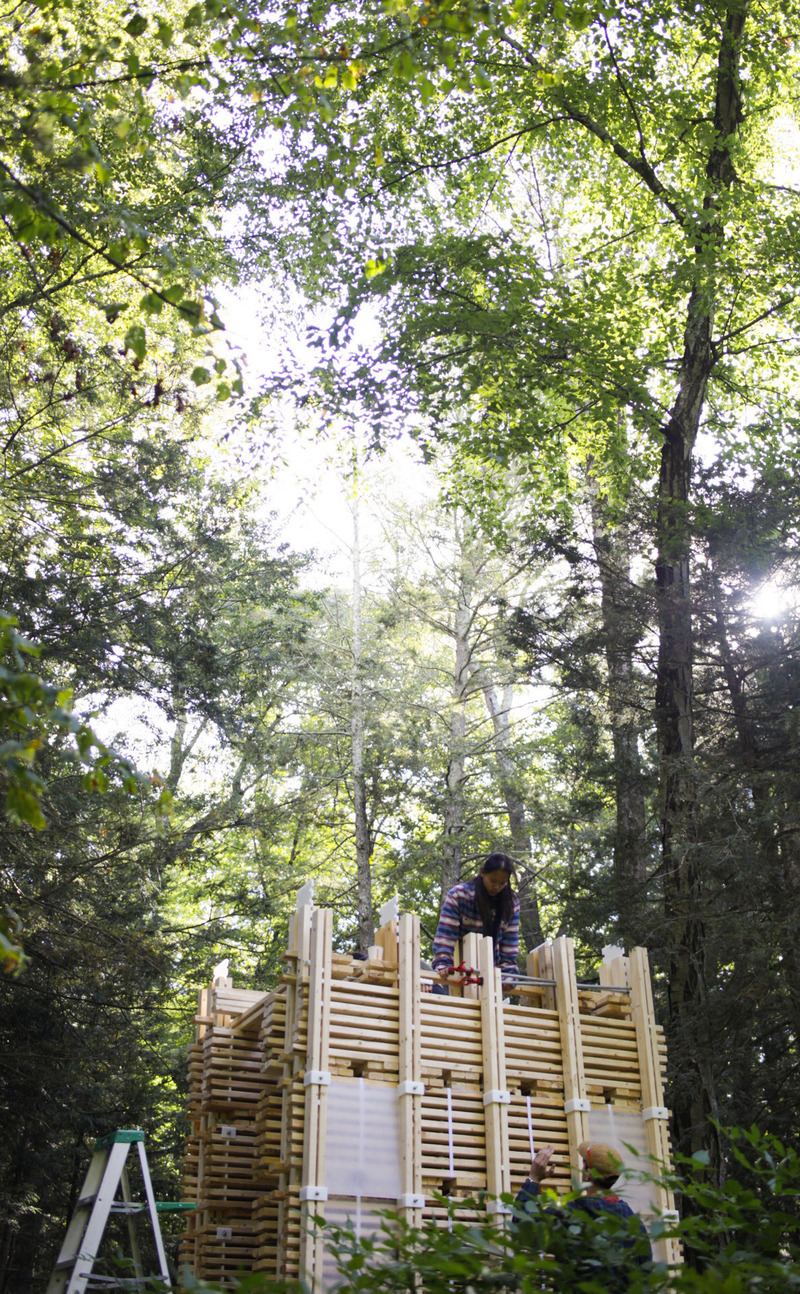
Image moyenne résolution : 3.96 x 6.4 @ 300dpi ~ 1,3 Mo
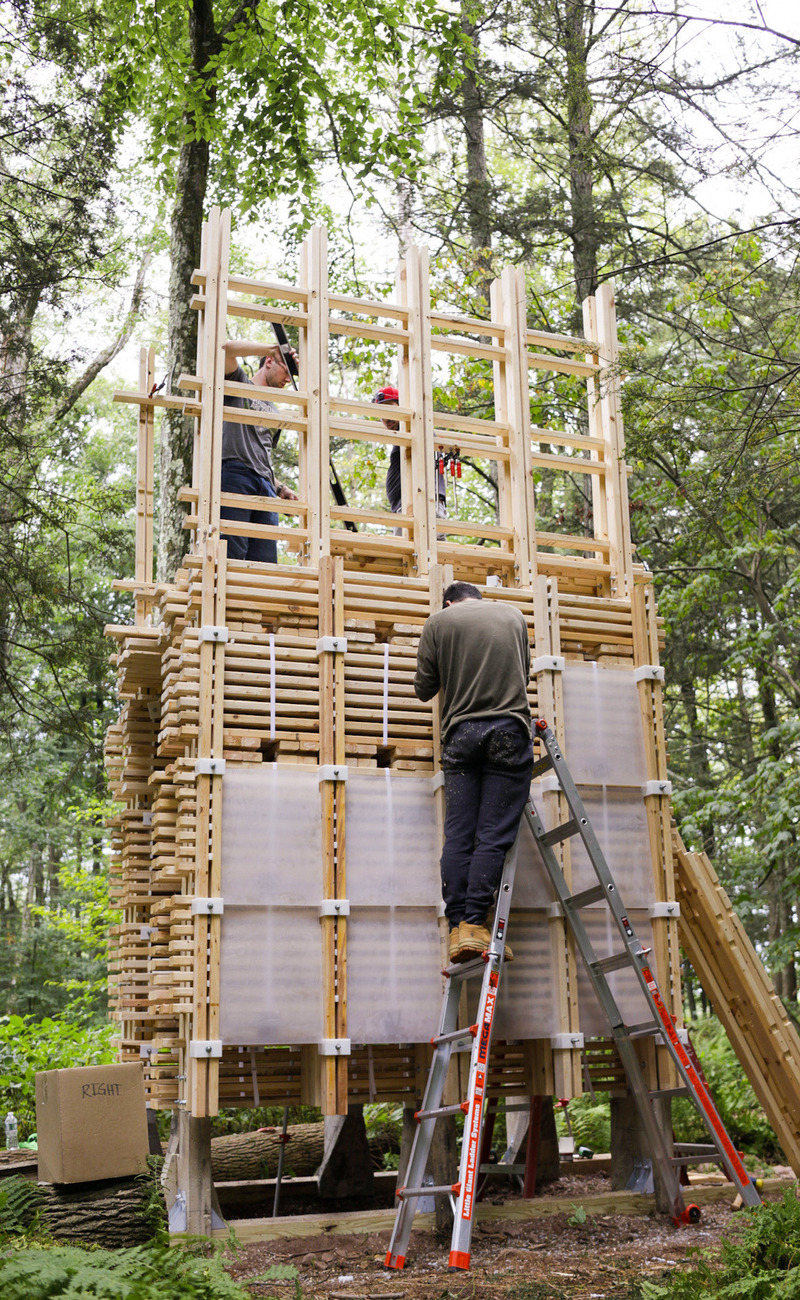
Image moyenne résolution : 3.88 x 6.3 @ 300dpi ~ 1,2 Mo
