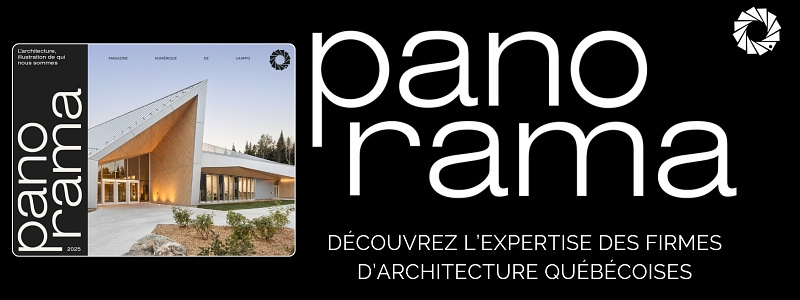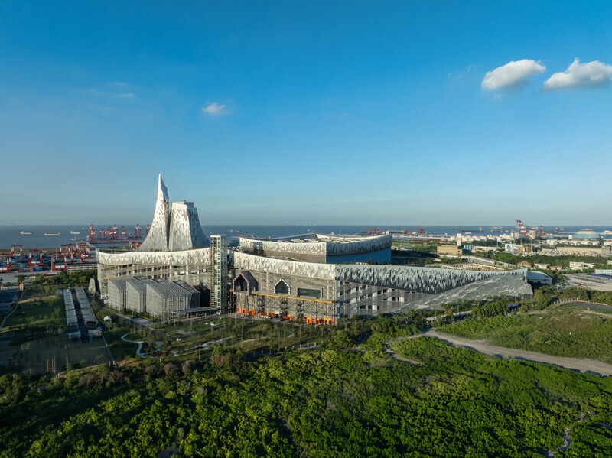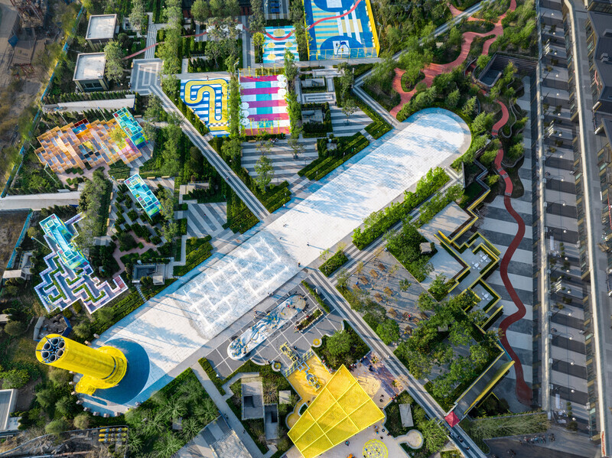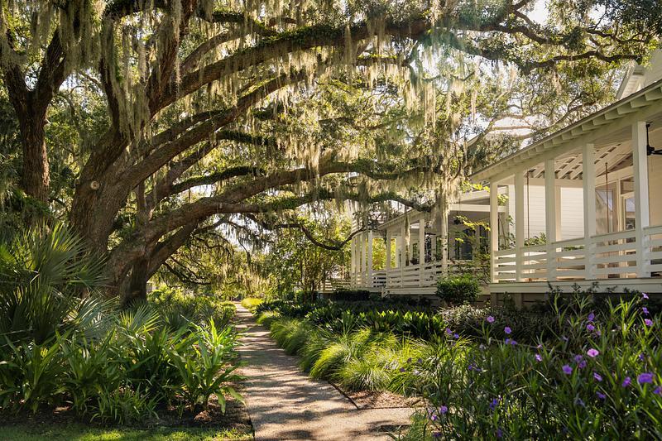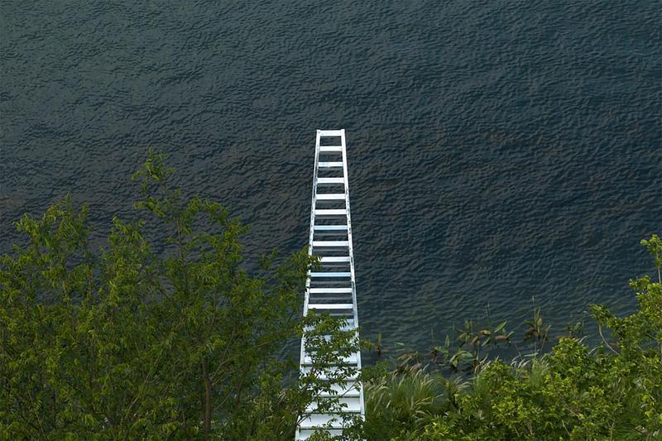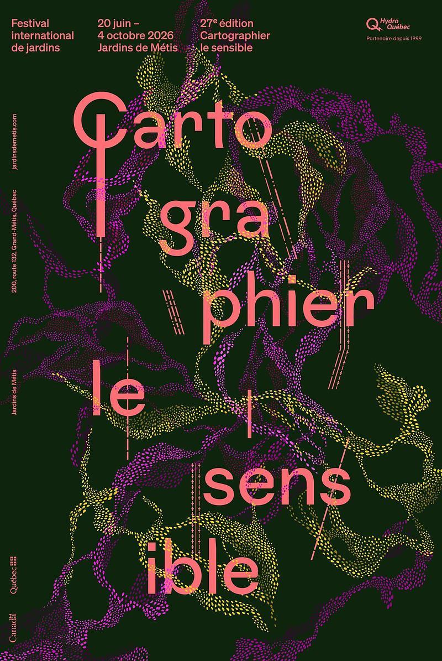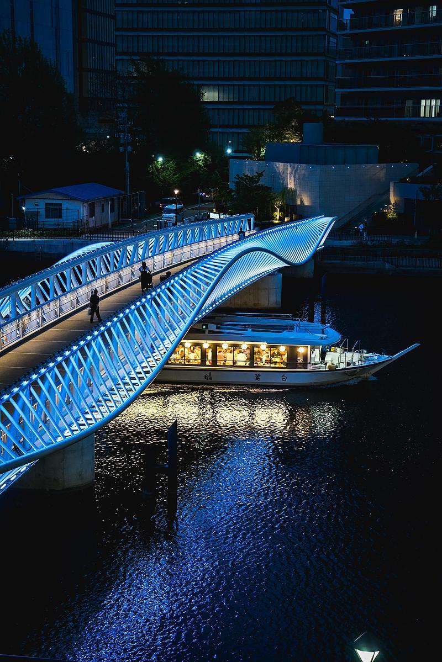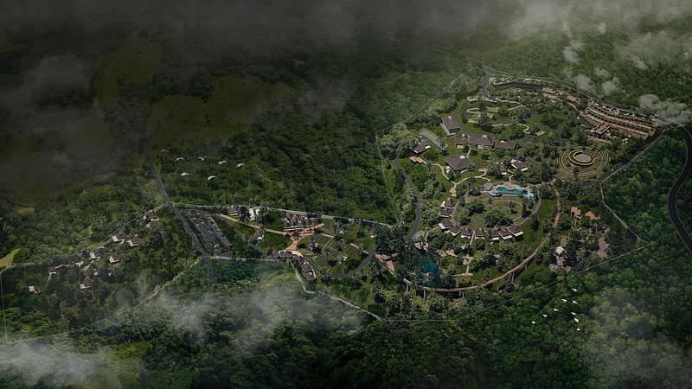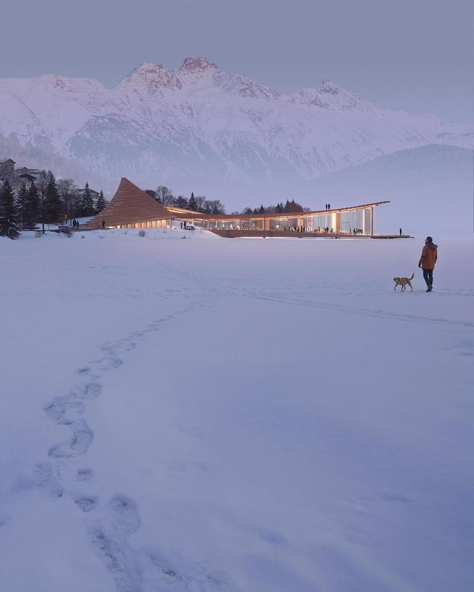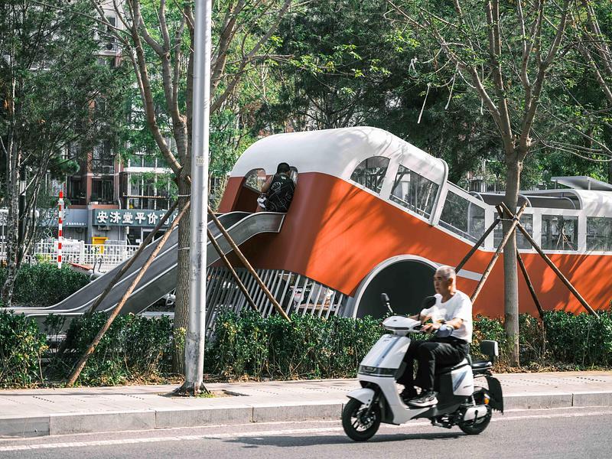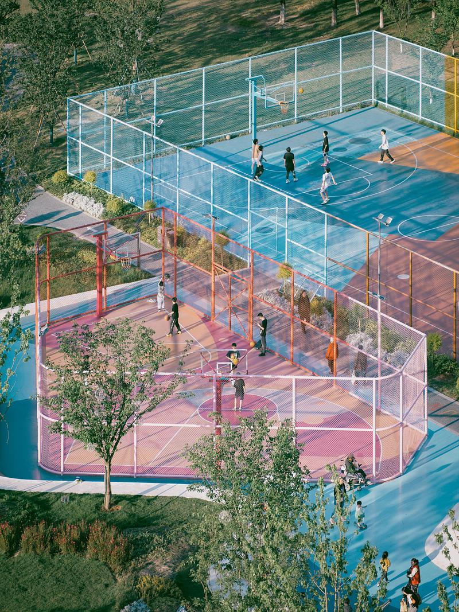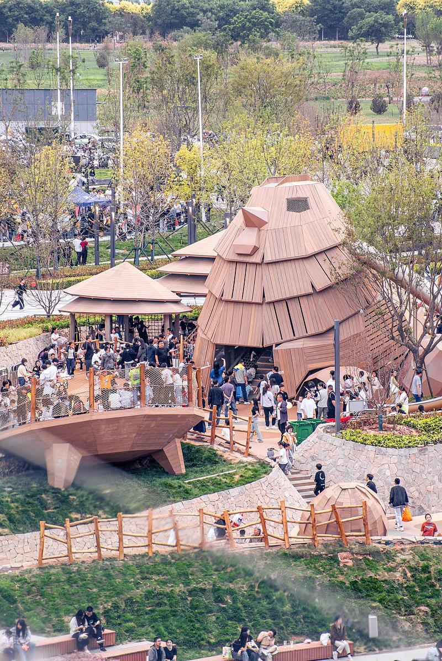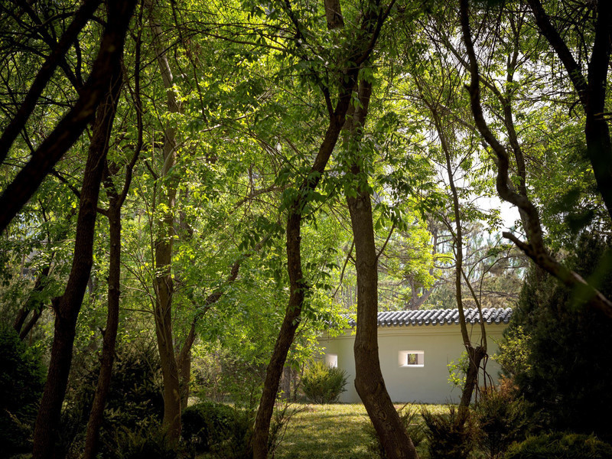
Dossier de presse | no. 5086-01
Communiqué seulement en anglais
MAHA Residential Gardens Popular Choice Winner at the 2022 Architizer A+ Awards
Ballistic Architecture Machine (BAM)
BAM establishes a grand sense of time in Beijing’s luxury residence redevelopment project
Beijing MAHA Residential Park wins the 2022 Architizer A+ Popular Choice Award in the Private Garden category. With the MAHA Residence Grand Opening scheduled for October of this year (2022), the soft opening of the MAHA Gardens last summer featured an exclusive open-air fashion show by British designer, Jenny Packham.
Ballistic Architecture Machine (BAM) worked closely together with renowned hotelier, Adrian Zecha, and the MAHA team to design the landscape and develop a multiphase masterplan strategy to seamlessly weave a complex mixture of preexisting contemporary and classically-styled elements on the site.
The fast-paced world of Chinese real-estate development is not well suited to ideas, themes, and methodologies based on slowly maturing landscapes. However, BAM believes that luxury in a landscape is fundamentally an expression of time. While the quality and richness of materials in architecture and interior design tend to be defining factors of 'luxurious', BAM believes that time occupies that role in a landscape - time given to mature, time and effort to care for it and maintain it. A luxurious landscape can therefore be understood as a physical manifestation of time.
Luxury redevelopment project
The site occupies the northern edge of Chaoyang Park inside the Fourth Ring Road. At the time of engaging BAM, the site architecture was a mixture of four occupied residential towers, five incomplete and unoccupied towers, a Chinese-styled members club, and multiple classically-styled gatehouses in varying states of functionality. The existing landscape was also a smorgasbord of functional and dysfunctional spaces, including a scaled replica of an imperial garden, and a beautiful and maturing man-made forest.
BAM’s design for the landscape and master plan unifies disparate aspects of the site together in a seamless series of gardens, functional spaces, and circulatory pathways. The existing landscape spaces are blended with new landscapes. Conflicting styles, epochs, and cultural references are reconciled with a minimalist landscape approach.
China’s real estate market is constantly changing. Even before the recent economic meltdown, in part driven by the collapse of one of China’s largest real estate developers, focus was shifting toward redevelopment and upgrading of existing projects, rather than on expanding into new and increasingly further territories. The MAHA residential park is an exemplar of this changing mentality in the Chinese development industry, and as more and more projects are reimagined, the Chinese development and associated design communities will need to grapple more seriously with how to design by integrating, rather than erasing, existing site conditions.
Forest threshold
In most regions of the site, buggy circulation is pushed to the periphery. However, in some key areas, the buggies pass through the center of the site. In those areas, it is critical to define a clear boundary beyond which the buggies should not venture. A low retaining wall, punctuated with low heavy stone bollards marking important entries, demarcates the boundary of the central forest.
BAM carefully picked the best trees to plant in the MAHA gardens from sites with ancient histories. The evergreen pines come directly from the base of Taishan, in Shandong Province. The planting was upgraded to include more all-season greens. Seasonal highlights feature plant species such as Wysteria vines, maple trees, plantain lilies, and red dogwood, infusing color and character throughout the year.
Walking gardens and ceremonial places
The circulation around the site is defined through a hierarchy subtly expressed through the paving. The main loop, which circumambulates the site, is divided into two materials - a permeable poured material ideal for jogging or children’s scooters, and a walking path of granite cobbles. The stone-stepped pathway slows the pace of the walk, allowing one to appreciate the presence of the forest from within.
Seasonal gardens
Although Beijing’s climate can be extreme, it also experiences the fullness and distinct qualities of each season. Typically, the Winter and Summer seasons are the longest, punctuated by short, but much-anticipated, Spring and Fall. Gardens for each season are designed to take advantage of the planting’s seasonality, bringing unique identities to each space. The Wintergarden is a garden contained within a traditional garden wall that is punctuated with minimally expressed windows and gates. Planted only with evergreens, the garden will remain green through the gray and frigid Beijing winter.
The entry of the Wintergarden, shrouded by evergreens, peers into the man-made deciduous forest, with a meandering path guiding the way. The Wintergarden doubles as a small multifunctional space for parties, events, or tea ceremonies. The space is occupied by sculptural pines, which appear to dance together in the space. During the winter season, the austere garden comes to life when snow periodically blankets the space, making the pines appear even more expressive than usual.
Luxury in landscape - Measured in time
A garden cannot be constructed in a day. It must be allowed to grow, and landscapes must be maintained, cared for, and cultivated. When one looks at a masterful or luxurious landscape, one can see time itself in its years of growth, years of maintenance, and seasonal progressions. Unlike architectural fields that depend upon rare or expensive materials to express luxury, a landscape can only truly achieve luxurious expression measured in years or decades. BAM’s idea is to establish a grander sense of time by planting the foundations of a landscape that will grow and continue to mature for generations.
Technical sheet
Project: MAHA Xiaoyun Road Beijing
Location: 8 Xiaoyun Road, Beijing, China
Design Period: 2018-ongoing
Construction Period: 2019-ongoing
Planning Area: 115,000m2
Landscape Design Area: 64,755m2
Scope: Masterplanning, Landscape Architecture
Photographers: Jonathan Leijonhufvud, Amey Kandalgaonkar, LIN Banye, WU Qingshan
About Ballistic Architecture Machine (BAM)
Ballistic Architecture Machine (BAM) is an award-winning, multidisciplinary design firm with offices in Beijing and Shanghai. Founded by three friends, Cornell graduates Daniel Gass, Jacob Walker, and Allison Dailey, and now nearing its 5th anniversary, BAM has evolved to become one of China’s leading urban and landscape design practices.
BAM’s unwavering stance is that the landscape is the most important design realm of the 21st century. While always focused on the landscape spaces of the urban realm, BAM’s strategy of ‘just say yes’ has led to an extremely diverse body of work that fits uncomfortably into the traditional definitions of Landscape Architecture, Urban Design, Architecture, or Installation. BAM’s enigmatic slogan, “Nature is an Idea”, is a nod to the perpetual debate within landscape-oriented professions regarding the relationship of landscape to aesthetics, culture, and the environment.
Pour plus d’informations
Contact média
- Ballistic Architecture Machine
- Xenia Otmakhova - PR & Marketing Director
- xenia@bam-usa.com
- +86 15600276760
Pièces jointes
Termes et conditions
Pour diffusion immédiate
La mention des crédits photo est obligatoire. Merci d’inclure la source v2com lorsque possible et il est toujours apprécié de recevoir les versions PDF de vos articles.
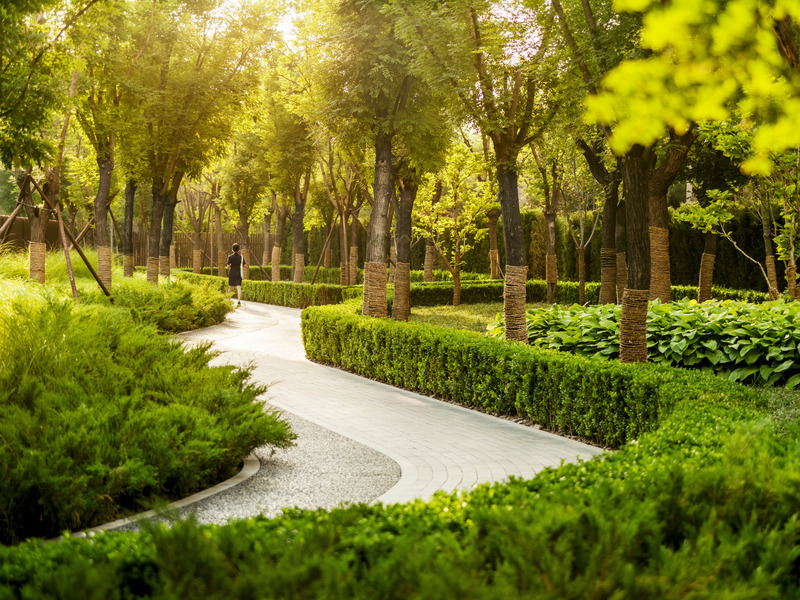
the paving. The main circulation loop which circumambulates the site is divided into two materials, a permeable poured material ideal for jogging or children’s scooters, and a walking path of
granite cobbles.
Image très haute résolution : 27.52 x 20.64 @ 300dpi ~ 18 Mo
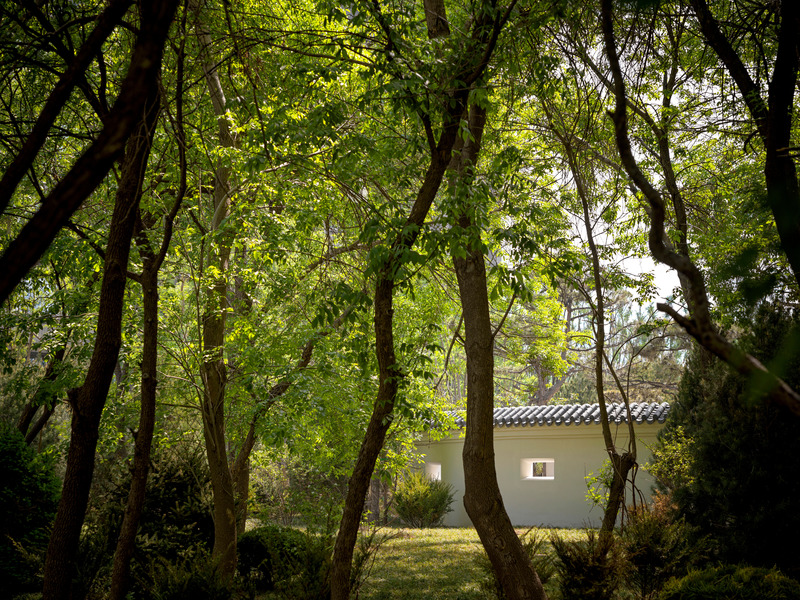
Image très haute résolution : 20.33 x 15.25 @ 300dpi ~ 12 Mo
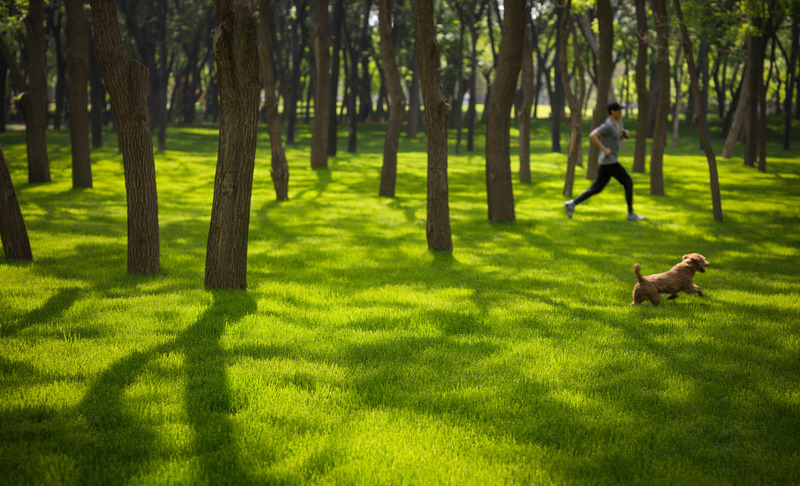
Image très haute résolution : 20.33 x 12.36 @ 300dpi ~ 4,8 Mo
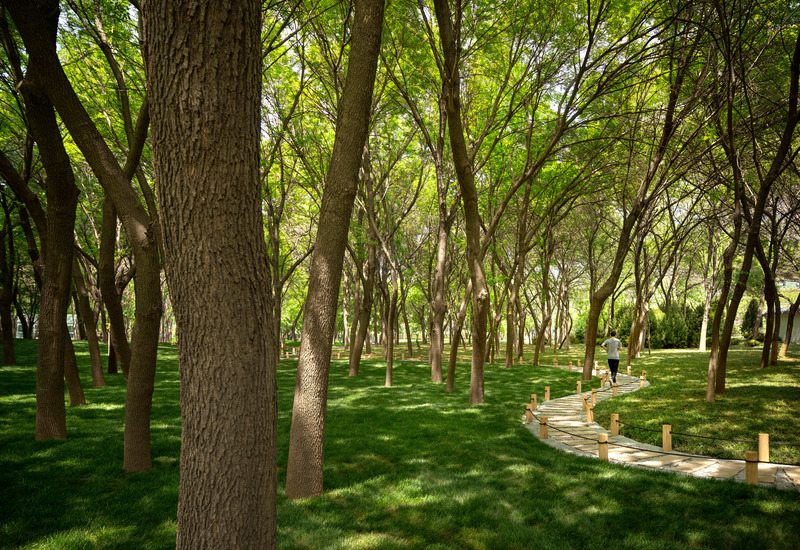
Image très haute résolution : 20.33 x 13.97 @ 300dpi ~ 12 Mo
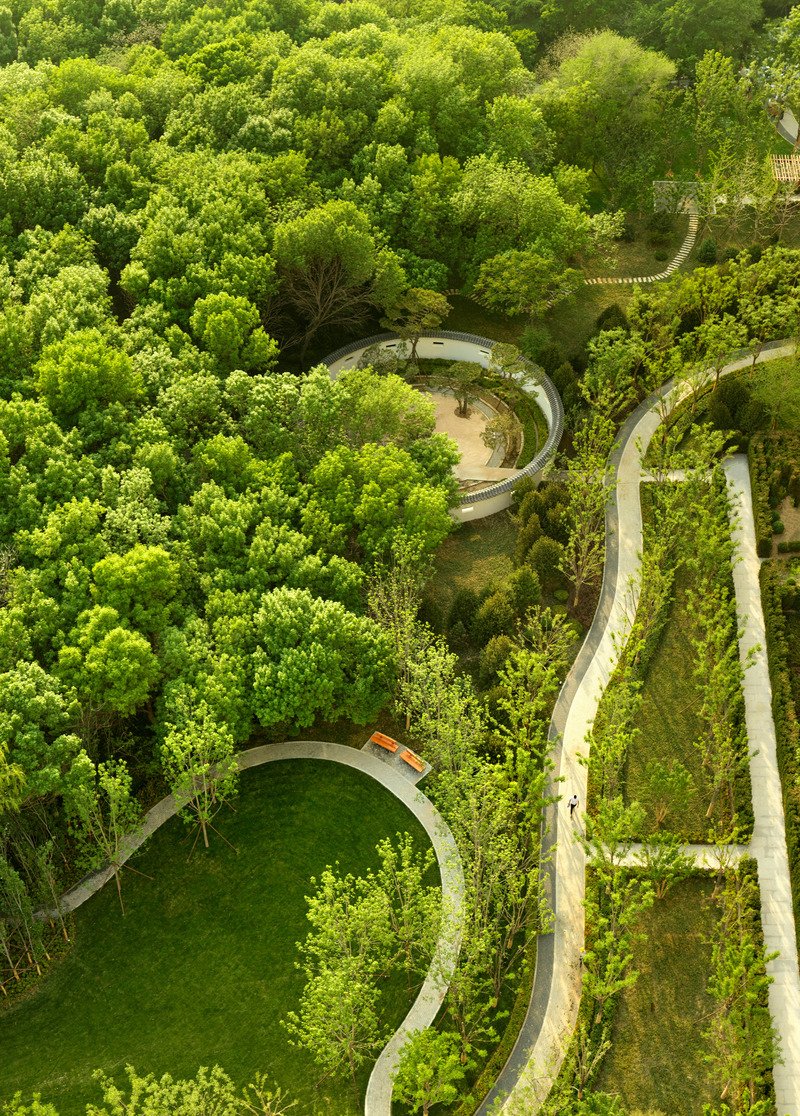
Image très haute résolution : 14.57 x 20.33 @ 300dpi ~ 9,6 Mo
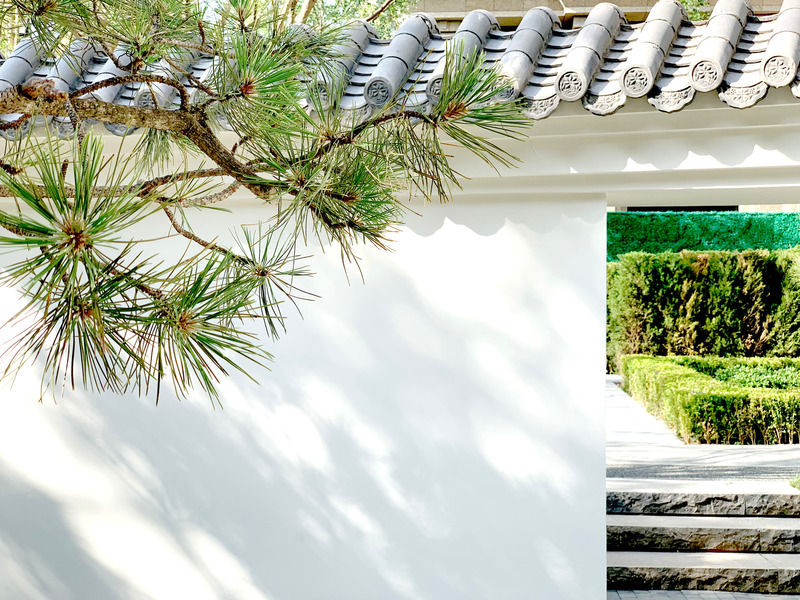
Image haute résolution : 13.44 x 10.08 @ 300dpi ~ 4,9 Mo
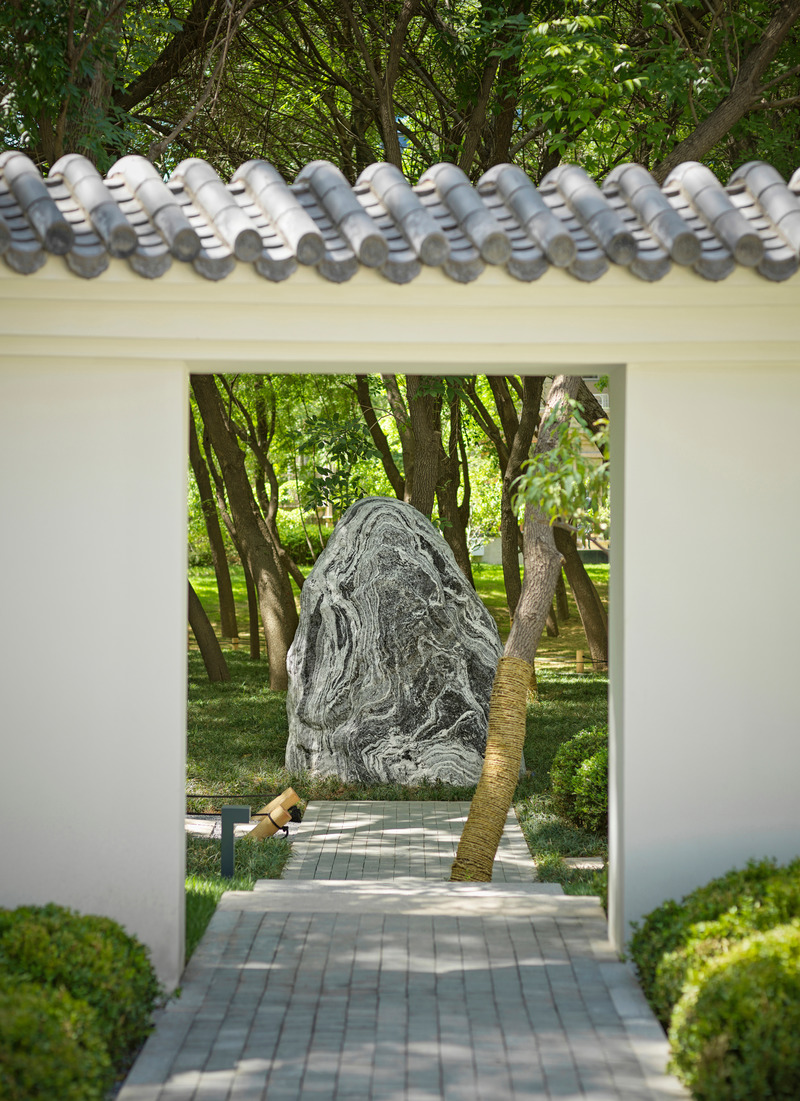
Image très haute résolution : 14.77 x 20.33 @ 300dpi ~ 5,9 Mo
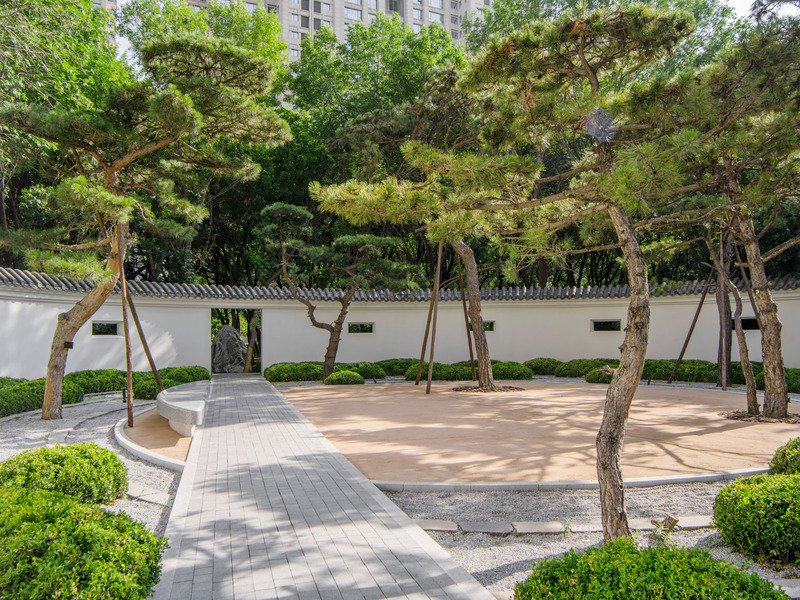
The winter garden is a small multifunction space, used for parties, events, or tea ceremonies. The space is occupied by sculptural pines which appear to be dancing together in the space. In the winter season, the austere garden comes to life when snow periodically blankets the space making the pines appear even more expressive than usual.
Image très haute résolution : 27.52 x 20.64 @ 300dpi ~ 17 Mo
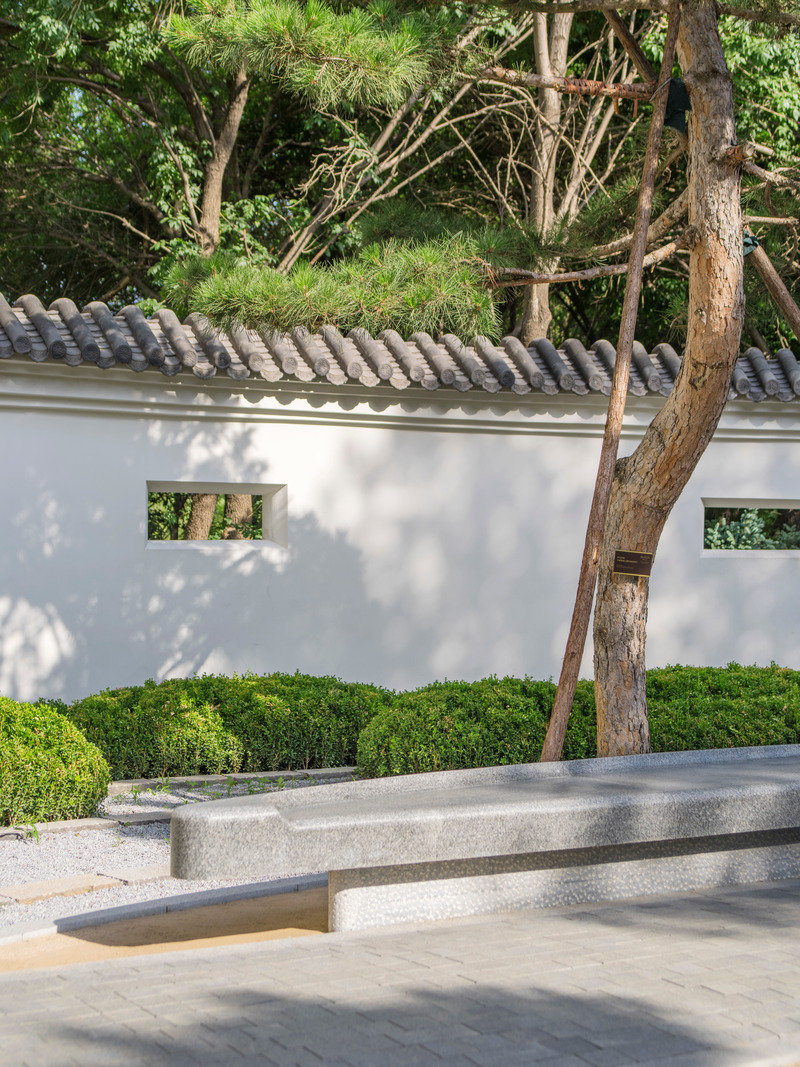
for contemplation within the serene setting of the
winter season garden.
Image très haute résolution : 20.64 x 27.52 @ 300dpi ~ 13 Mo
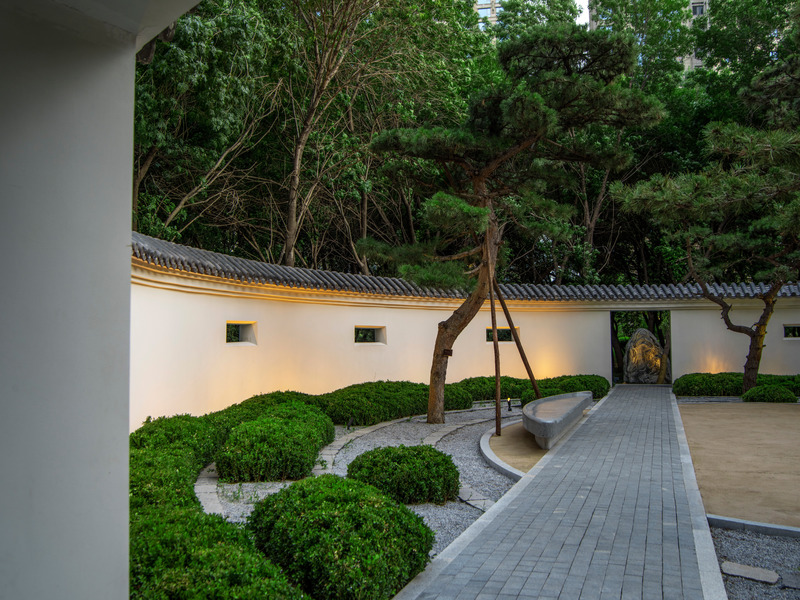
The winter garden is a small multifunction space, used for parties, events, or tea ceremonies. The space is occupied by sculptural pines which appear to be dancing together in the space. In the winter season, the austere garden comes to life when snow periodically blankets the space making the pines appear even more expressive than usual.
Image très haute résolution : 27.52 x 20.64 @ 300dpi ~ 14 Mo
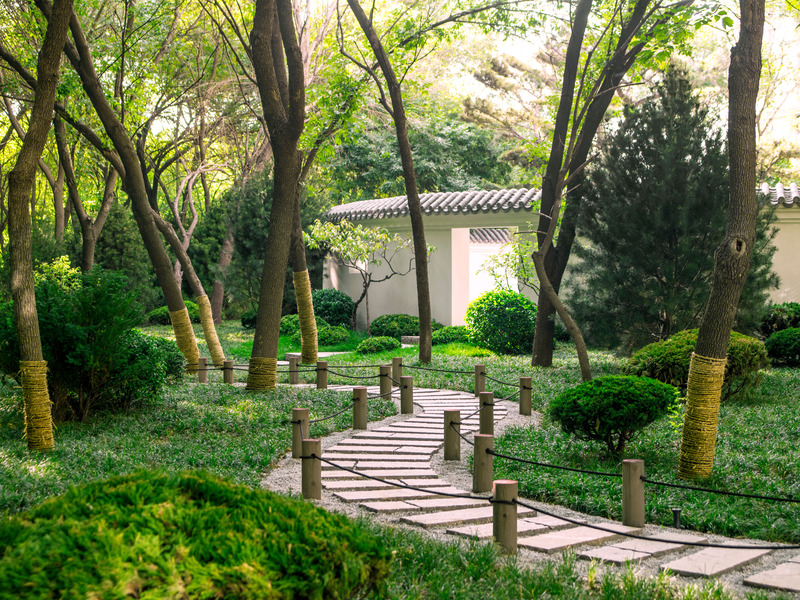
A stone stepped pathway meanders through the forest, slowing the pace of walk and allowing the visitor to fully immerse into the nature.
Image très haute résolution : 27.52 x 20.64 @ 300dpi ~ 15 Mo
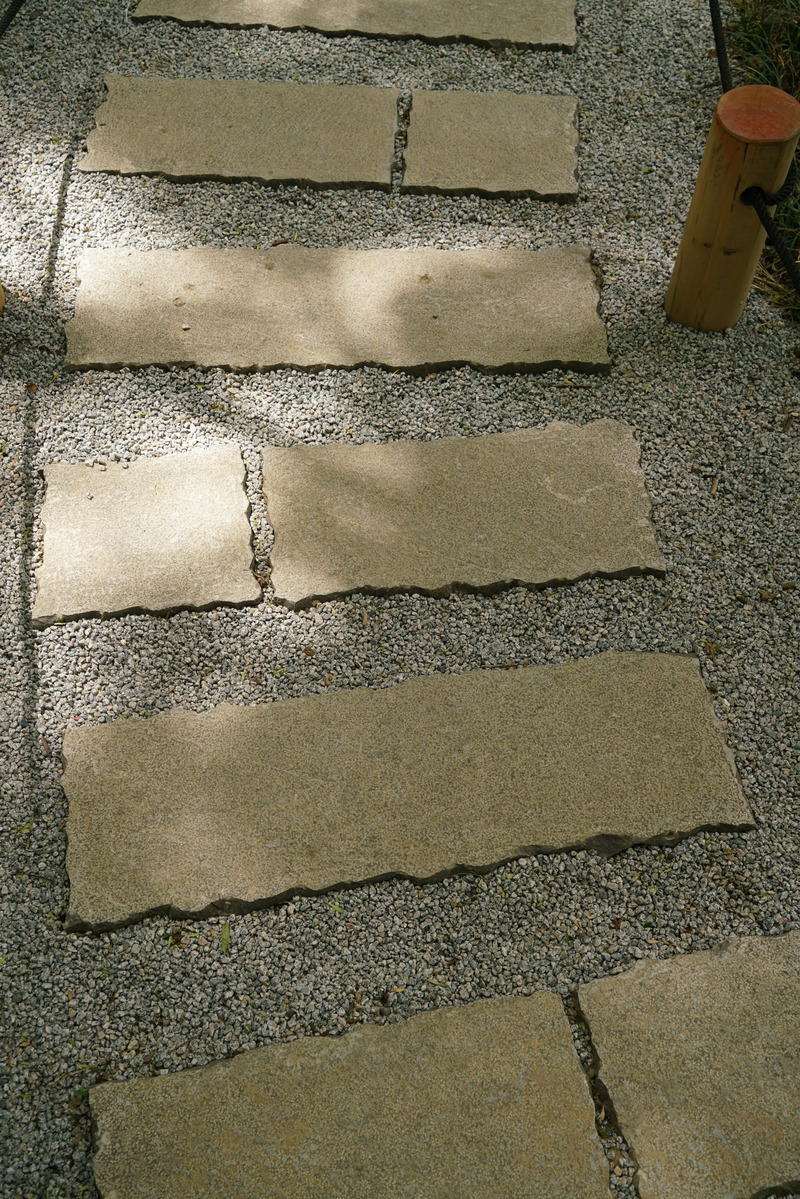
Image très haute résolution : 17.68 x 26.51 @ 300dpi ~ 30 Mo
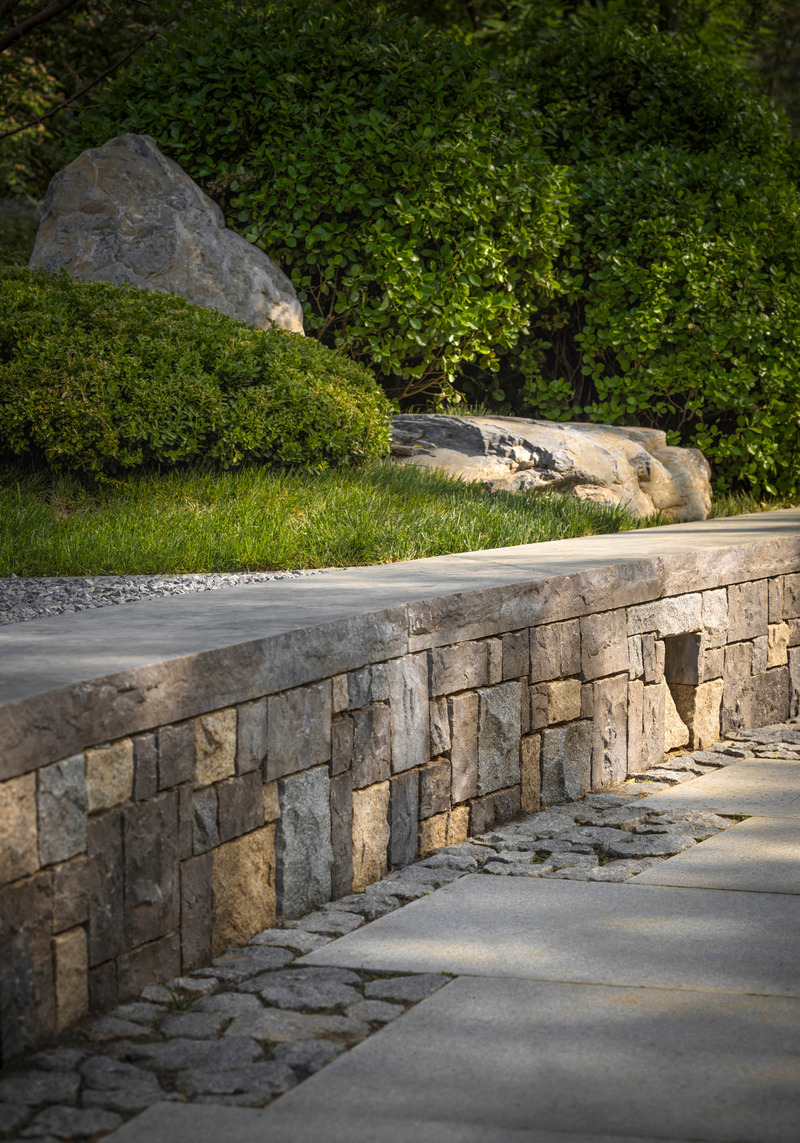
much smaller than its functional requirement mandates.
Image très haute résolution : 14.23 x 20.33 @ 300dpi ~ 3,1 Mo
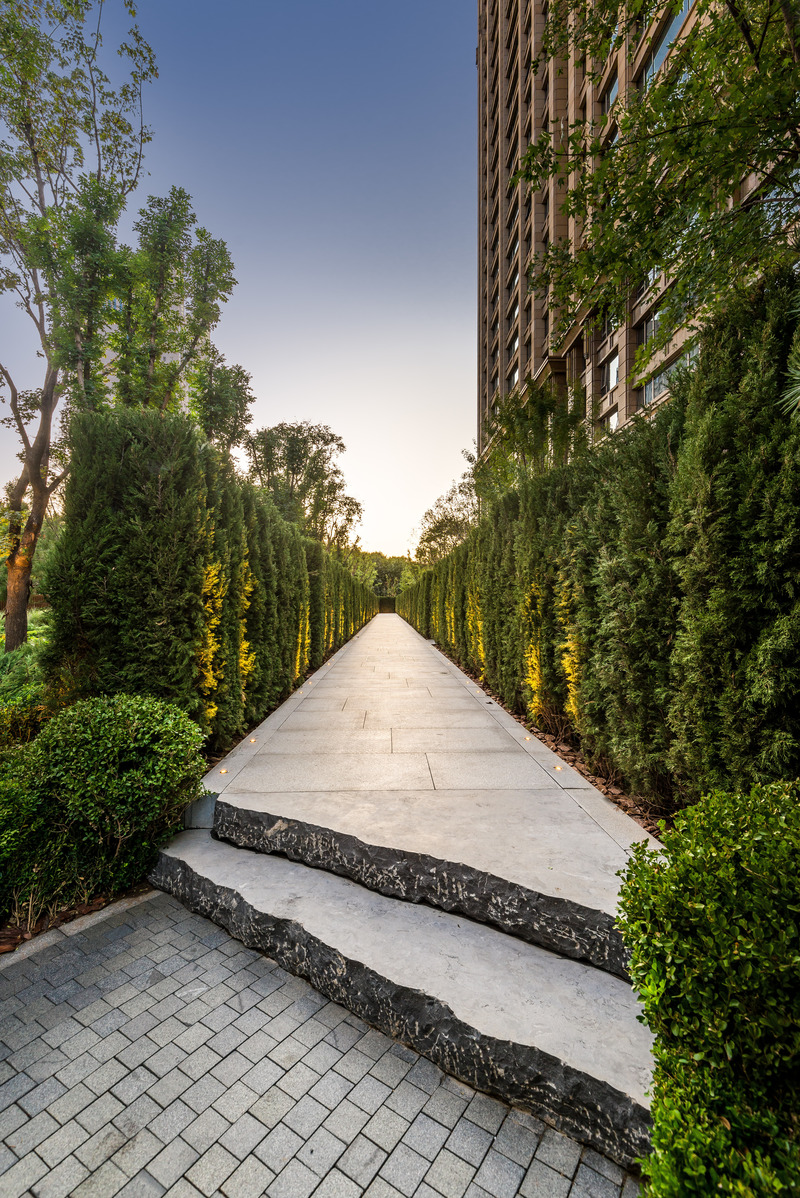
Image très haute résolution : 13.39 x 20.05 @ 300dpi ~ 23 Mo
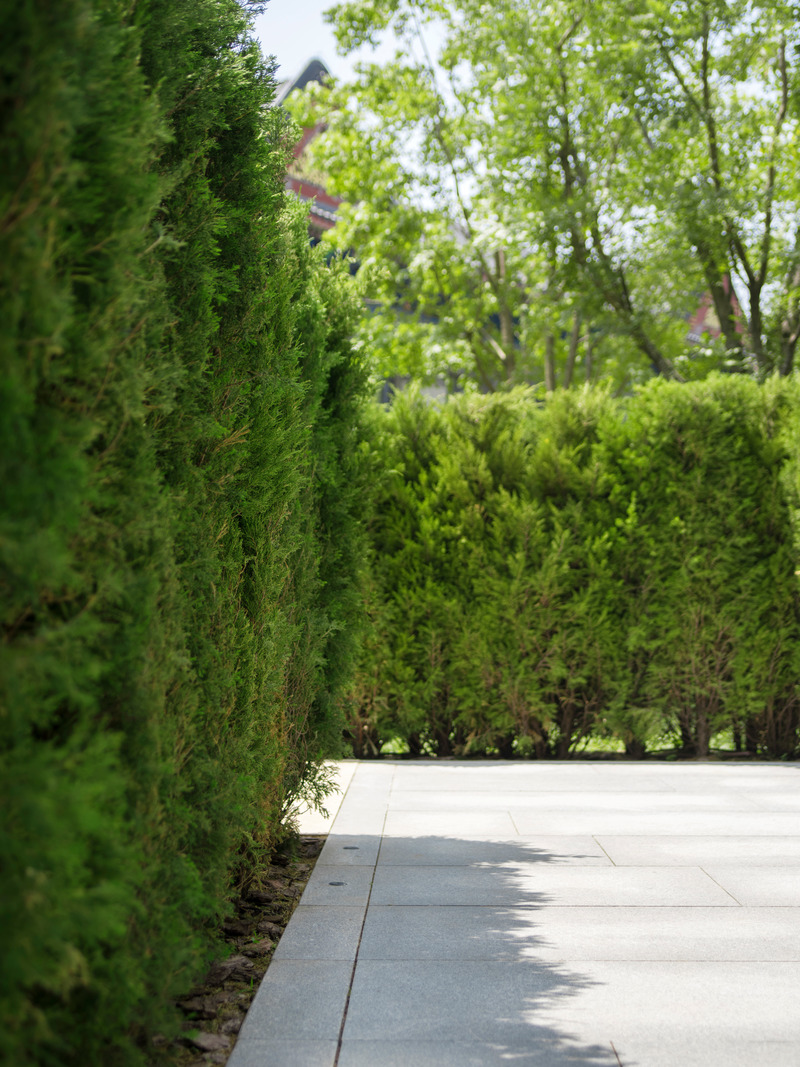
Image très haute résolution : 20.64 x 27.52 @ 300dpi ~ 8,3 Mo
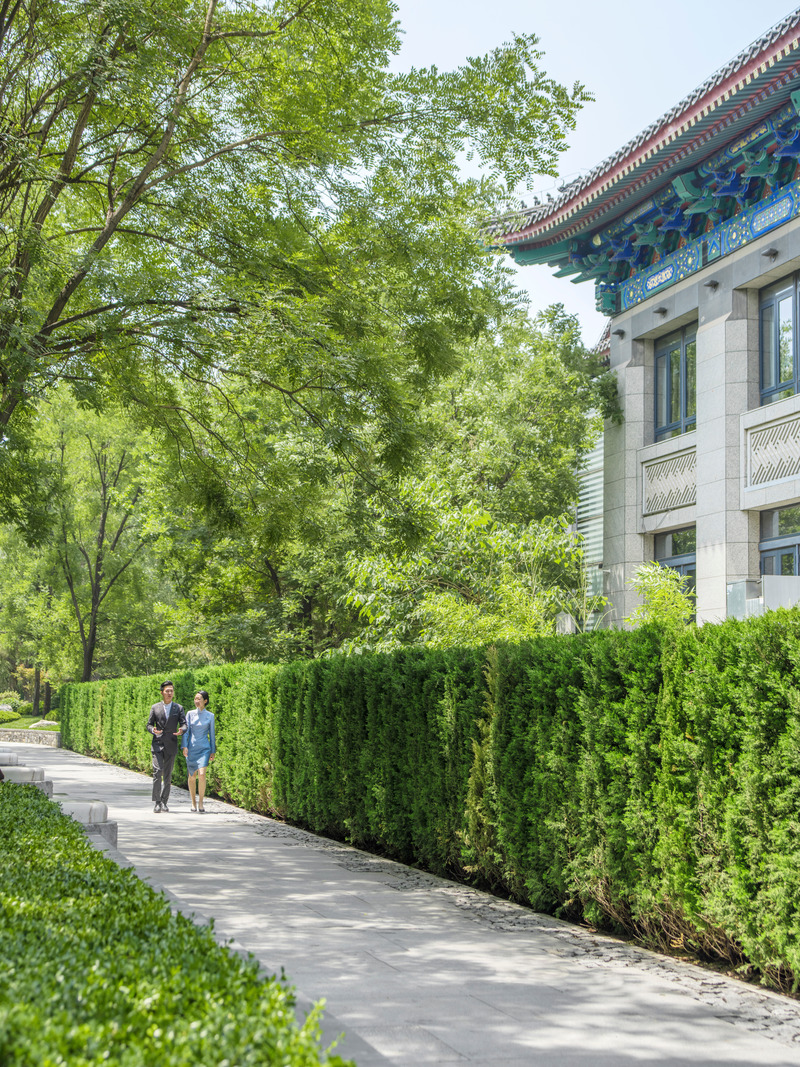
Image très haute résolution : 20.64 x 27.52 @ 300dpi ~ 17 Mo
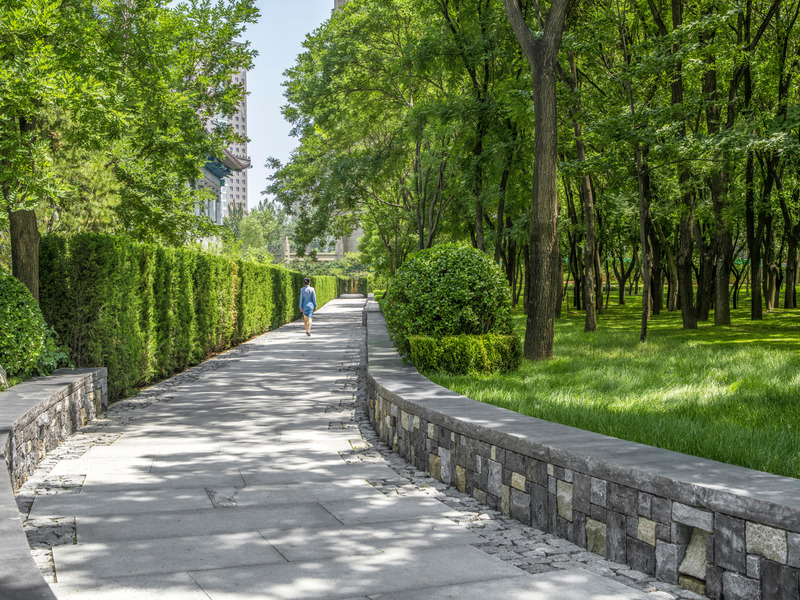
Image très haute résolution : 27.52 x 20.64 @ 300dpi ~ 18 Mo
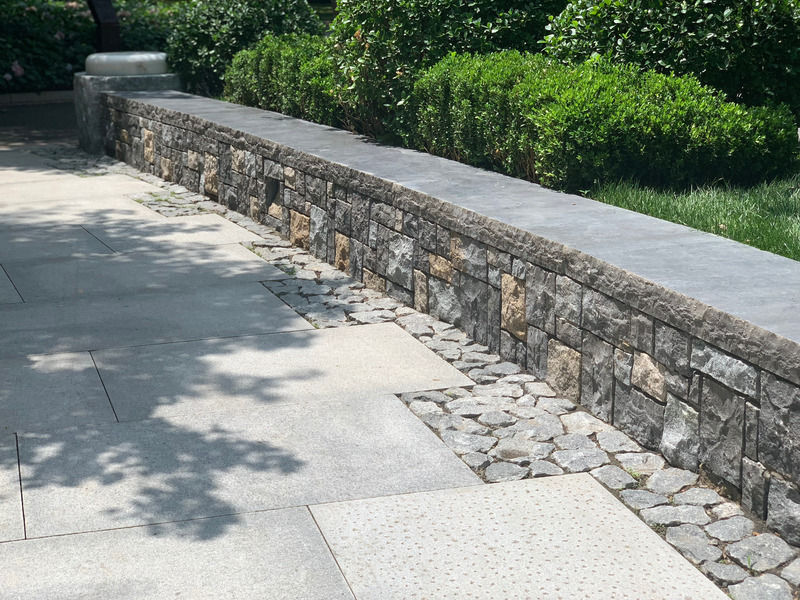
Image haute résolution : 13.44 x 10.08 @ 300dpi ~ 5,1 Mo
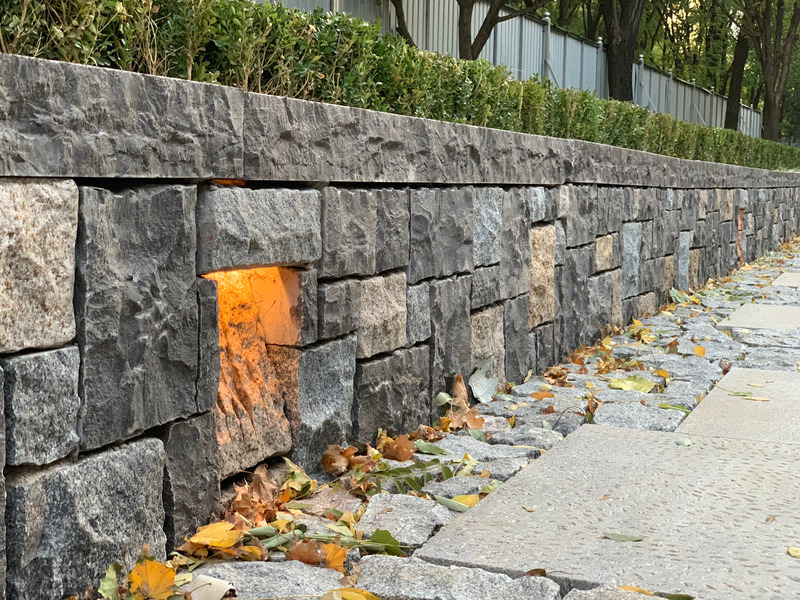
Image haute résolution : 13.44 x 10.08 @ 300dpi ~ 4,4 Mo
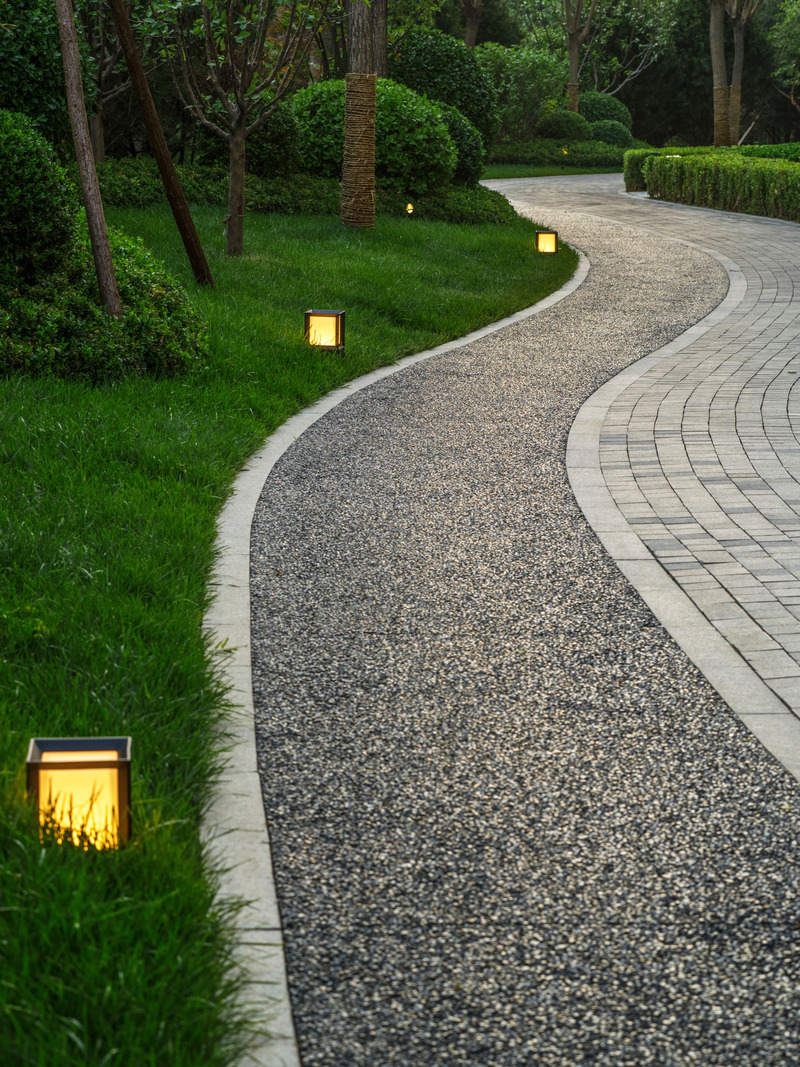
the paving. The main circulation loop which circumambulates the site is divided into two materials, a permeable poured material ideal for jogging or children’s scooters, and a walking path of
granite cobbles.
Image très haute résolution : 20.64 x 27.52 @ 300dpi ~ 15 Mo
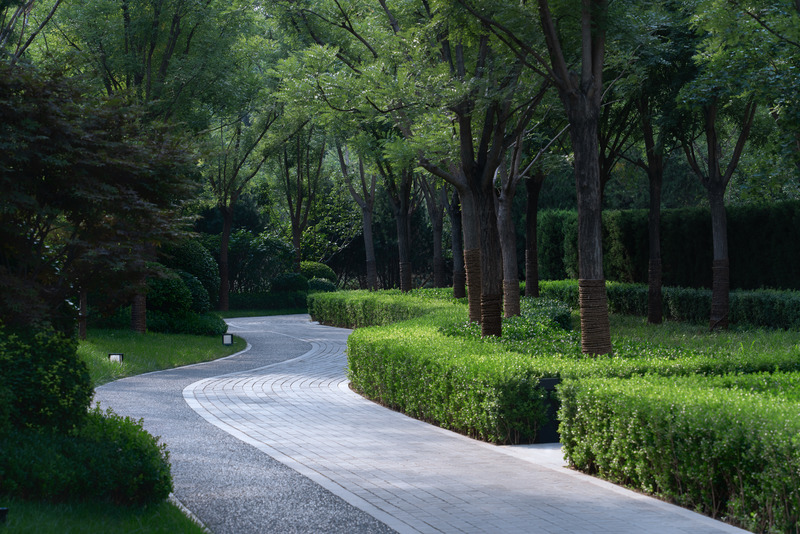
the paving. The main circulation loop which circumambulates the site is divided into two materials, a permeable poured material ideal for jogging or children’s scooters, and a walking path of
granite cobbles.
Image très haute résolution : 26.51 x 17.68 @ 300dpi ~ 34 Mo
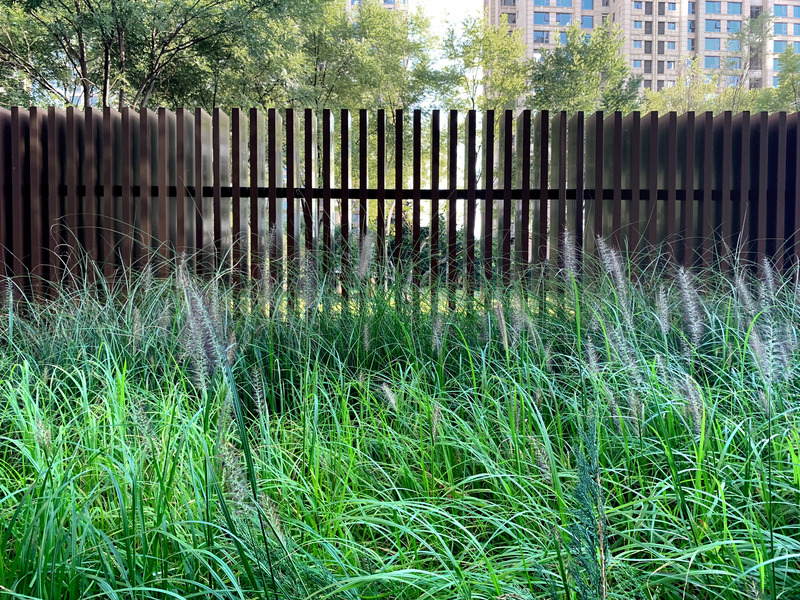
Image haute résolution : 13.44 x 10.08 @ 300dpi ~ 7,7 Mo
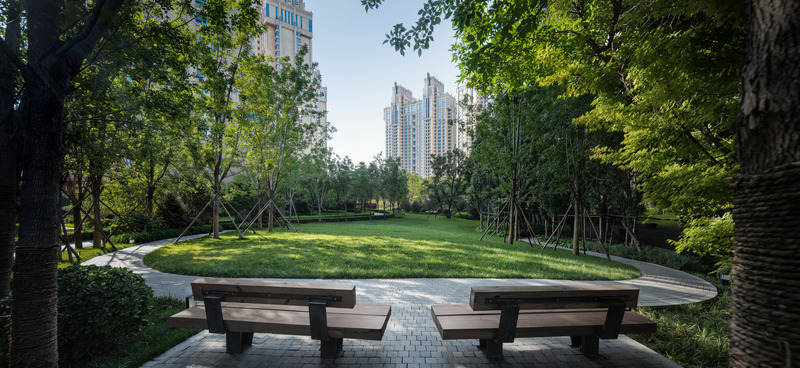
A seating area at the boundary of the forest allows for rest.
Image très haute résolution : 43.44 x 19.98 @ 300dpi ~ 30 Mo
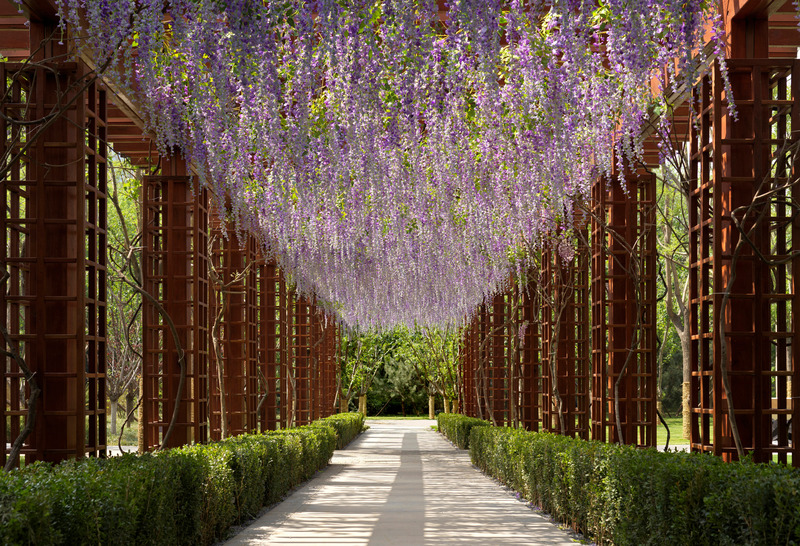
A wysteria-laden trellis leads from the MAHA residence to the plum blossom garden.
Image très haute résolution : 20.33 x 13.88 @ 300dpi ~ 8,8 Mo
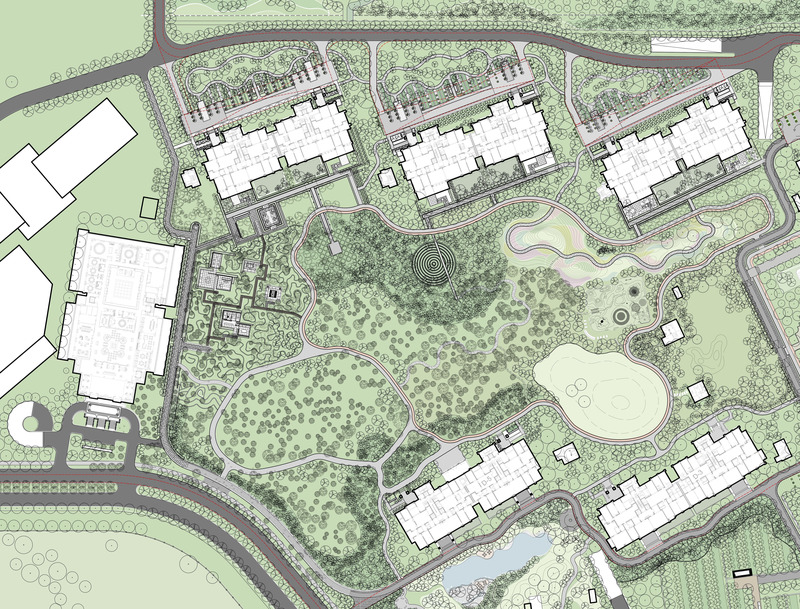
Image très haute résolution : 19.92 x 15.16 @ 300dpi ~ 9,5 Mo
