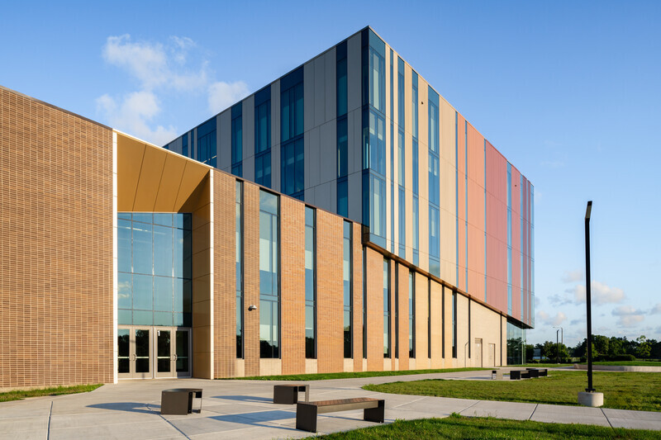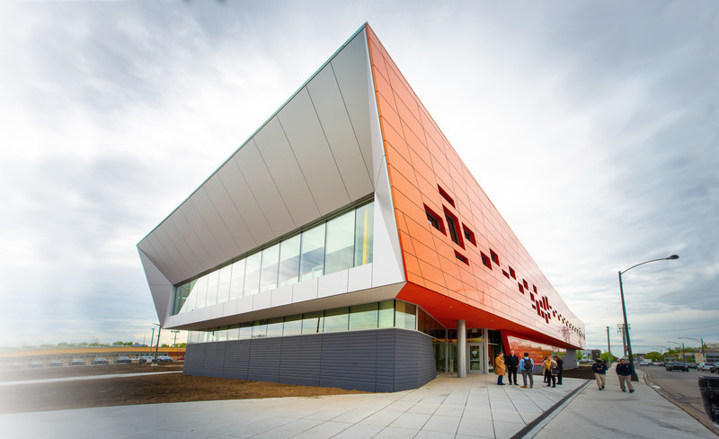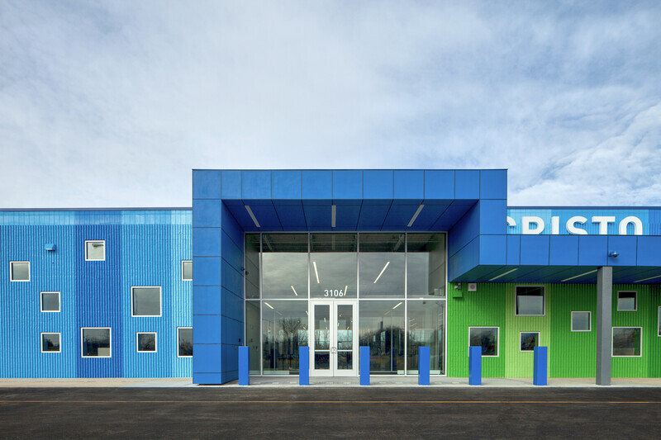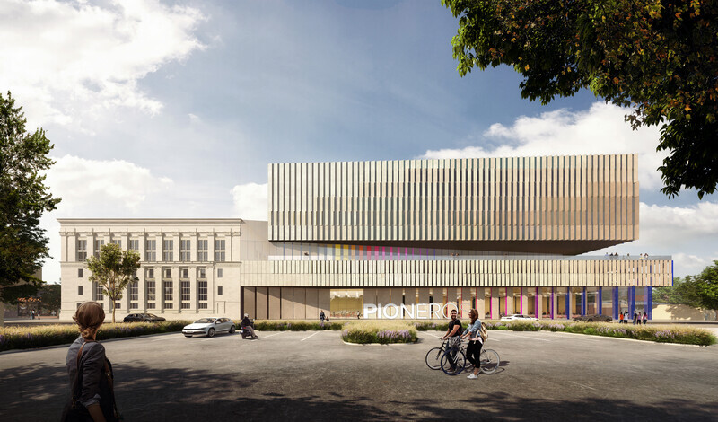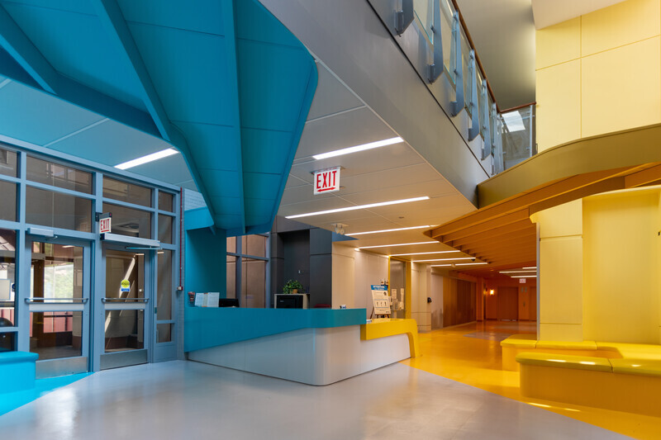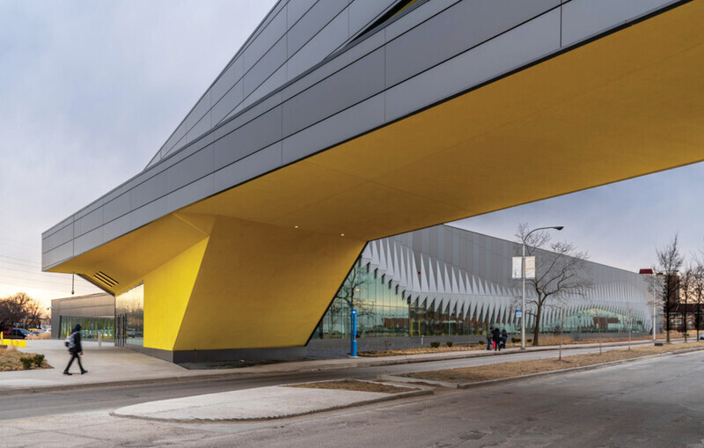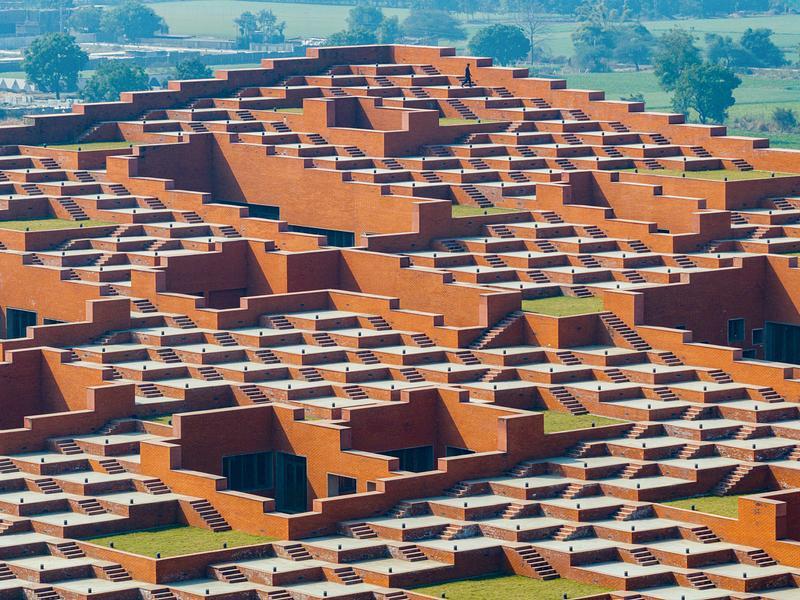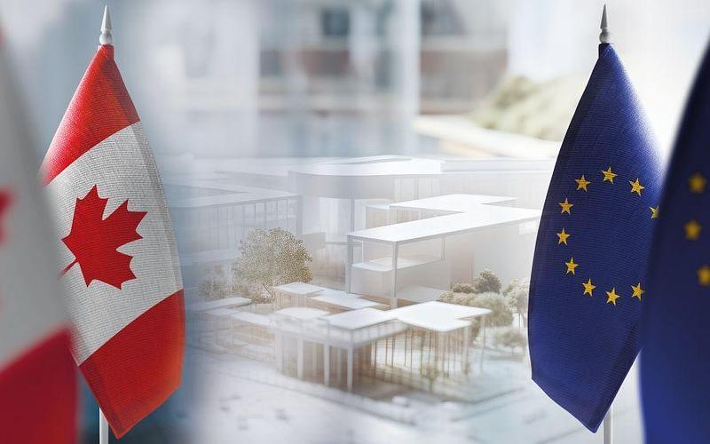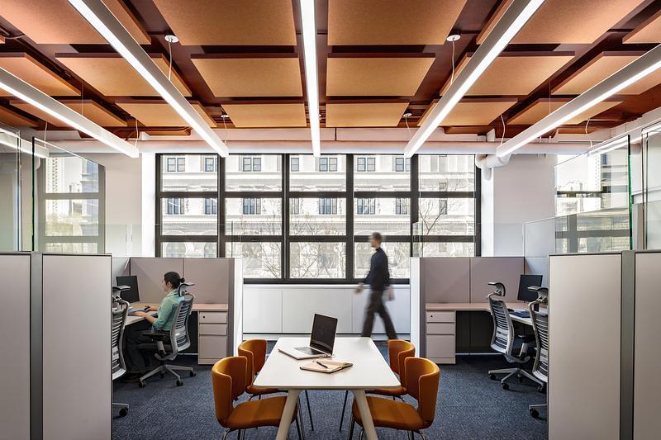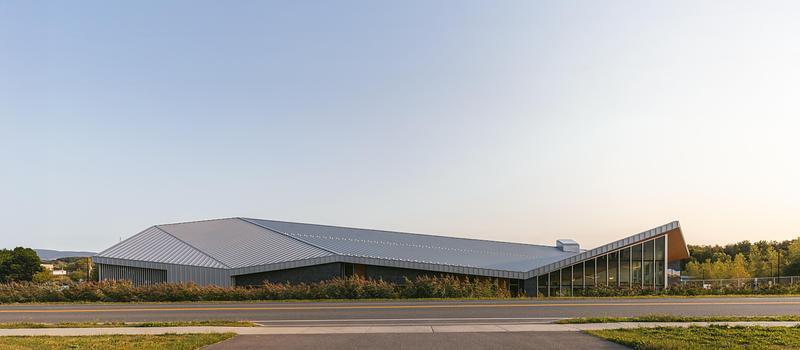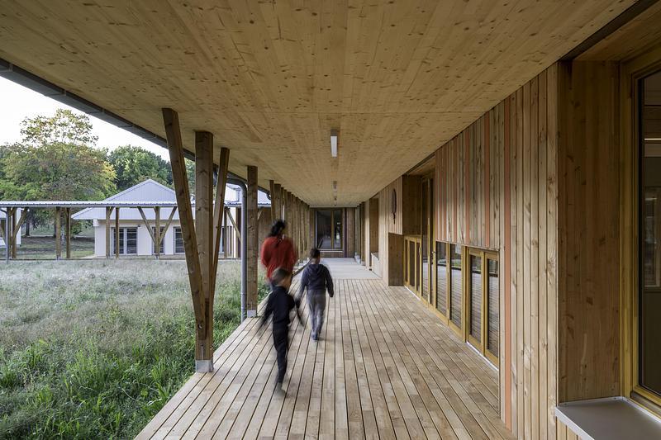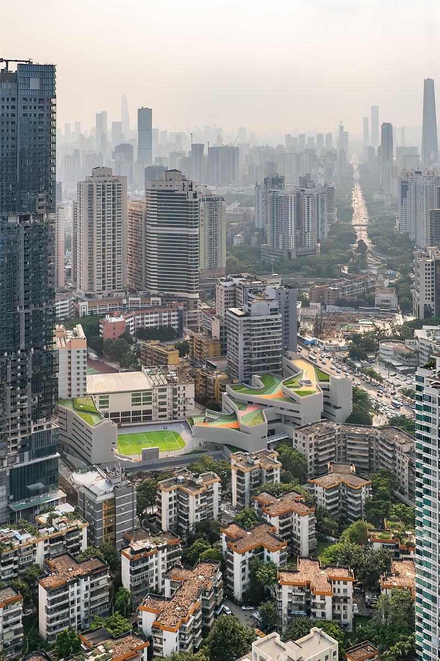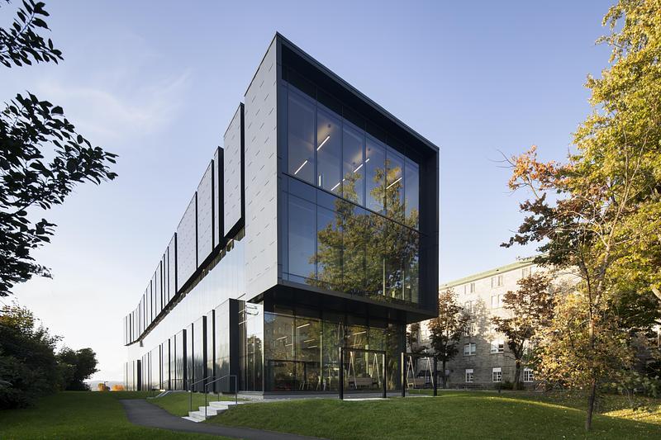
Dossier de presse | no. 2329-05
Communiqué seulement en anglais
SOS Children's Villages - Roosevelt Square
JGMA
The design for the new SOS Children’s Villages Illinois and Maestro Cares Community Center exemplifies a unification of SOS’s child-fostering mission, with the surrounding family “villages” of the Roosevelt Square community. The prominent corner site along the active Blue Island Avenue, just south and west of Chicago’s downtown area, welcomes engagement with adjacent residential neighborhoods, while presenting a positive and compelling outward image to the public.
SOS Children’s Villages Illinois’s Roosevelt Square Community Center is a new single-story Cross Laminated Timber (CLT) office and community center with kitchen space near their Roosevelt Square Village property.
This center is an 11,000 square foot space that serves the children and families at Roosevelt Square Village and surrounding communities. Programs include academic, therapeutic, social, and recreational support; multi-use spaces for community members to connect to public resources and engage in training, activities, and events; and a signature culinary kitchen providing food and nutrition education, as well as job-skills training for the hospitality industry. In addition to the more than one hundred children and families cared for by SOS Illinois, more than 5,000 people from the surrounding neighborhoods are served by the center.
JGMA’s design is a physical manifestation of the forward-thinking nature of the SOS Children’s Villages organization. In the roof, solar panels are located to generate direct electricity to the center, reducing electricity costs and CO2 emissions. Inside the blue corrugated metal panel, the one-story building creates a dialogue which is fostered between private programming, administrative and counseling offices, and more open, collective, and communal programs: group computer, study areas, community event space, and a learning kitchen.
SOS Children’s Villages Illinois is served by public transportation (CTA 60 bus and Blue and Pink rapid transit line stations), automobile, bicycle, and pedestrian access. Through these many modes of accessing the new location, the SOS Children’s Villages participates in and augments the vibrancy of the existing neighborhood.
Processional approaches to the building through a public plaza and community gardens also contribute to a sense of arrival, while establishing a positive street presence, clear site circulation, and community-oriented outdoor gathering. Ultimately, this new center facilitates and encourages community interaction, while providing for safe and comfortable facilities for children, families, and staff.
Technical sheet
Official Project Name:
S.O.S Children's Village - Roosevelt Square
Location:
Chicago, Illinois, USA
Client:
SO.S Children's Village
Architects/designers:
JGMA
Project Design Principal:
Juan Moreno
Project Manager:
Dan Spore
Collaborators:
Lendlease - Development
TGRWA - Structural Engineer
Knight Partners LLC - Civil Engineer
Cosentini Associates - MEP Engineer
Site Design Group - Landscape Architecture
Project sector:
Civic, Humanitarian
Budget:
5.66 M USD
Project completion date:
2020
Photographer:
Tom Rotisser
JGMA profoundly believes that architecture has an innate ability to transform people and places. The focus of their work has been in Chicago’s diverse communities, where each of the typologies that they work on faces similar challenges of public architecture and its representational character. They proudly work in community areas that are unaccustomed to receiving architecture of quality; places where people feel forgotten; neighborhoods where neighbors feel like they are not cared for.
JGMA believes that every design scenario is unique, and that each project should be approached with a solution tailored for that community. Through the amplification of culture, empowering of community members, and creating appropriate vibrancy, their design solutions aim to become beacons of the true dynamic nature of places. They intend to reflect and project the values and personalities embodied in those who will ultimately utilize these spaces daily.
JGMA always tests and researches ideas for the sake of making innovative, appropriate, and unique solutions for the betterment of people’s lives. In their explorations, they find that unexpected and delightful surprises can emerge from the amalgamation of rigorous research, creative investigations in form, space, and materiality, and keen observation. They pride themselves on employing high design principles to empower and instill all communities with a democratic sense of dignity and pride.
Pour plus d’informations
Contact média
- JGMA
- Sofia Fernandez, Marketing Director
- sofia@jgma.com
- 8723045882
Pièces jointes
Termes et conditions
Pour diffusion immédiate
La mention des crédits photo est obligatoire. Merci d’inclure la source v2com lorsque possible et il est toujours apprécié de recevoir les versions PDF de vos articles.
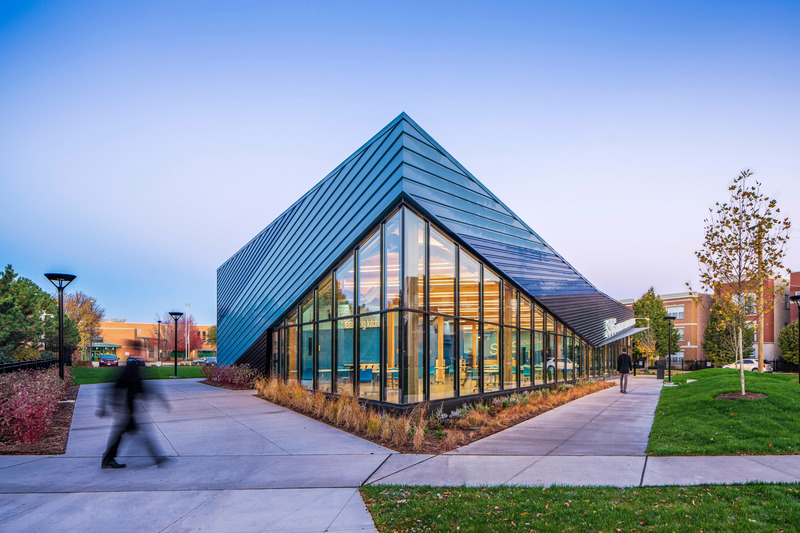
Image très haute résolution : 31.68 x 21.12 @ 300dpi ~ 7,8 Mo
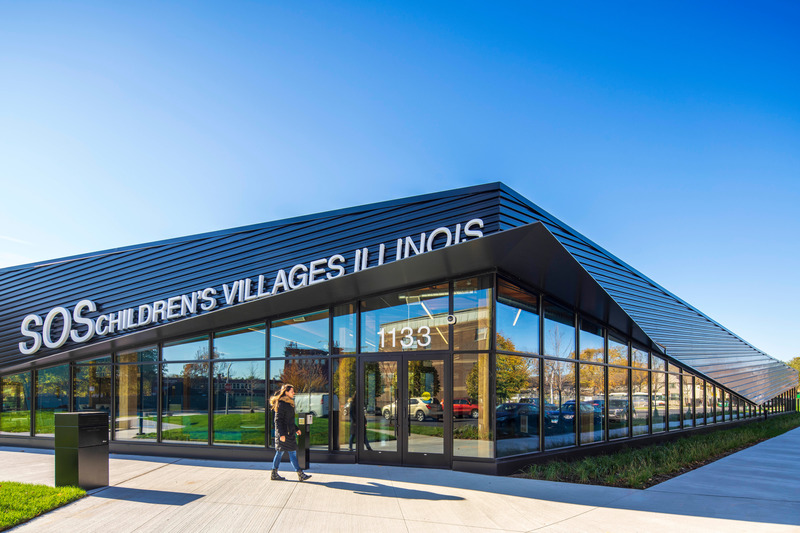
Image très haute résolution : 31.68 x 21.12 @ 300dpi ~ 5,9 Mo
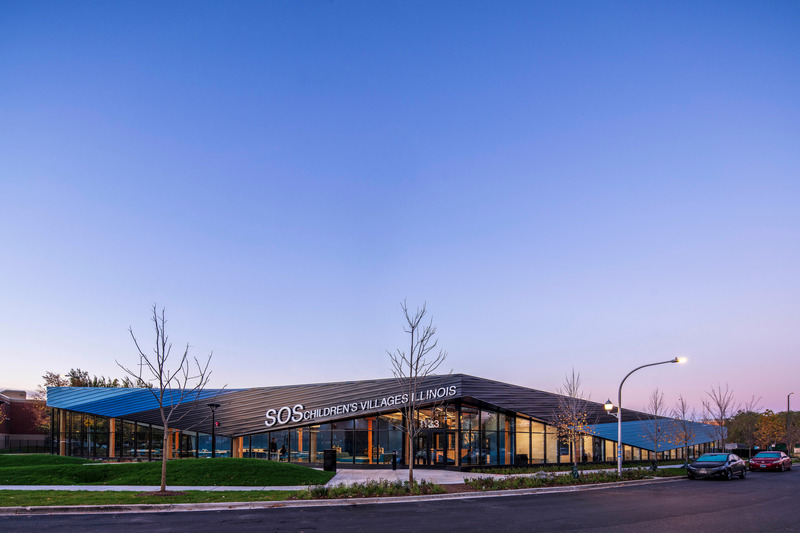
Image très haute résolution : 31.34 x 20.89 @ 300dpi ~ 5 Mo
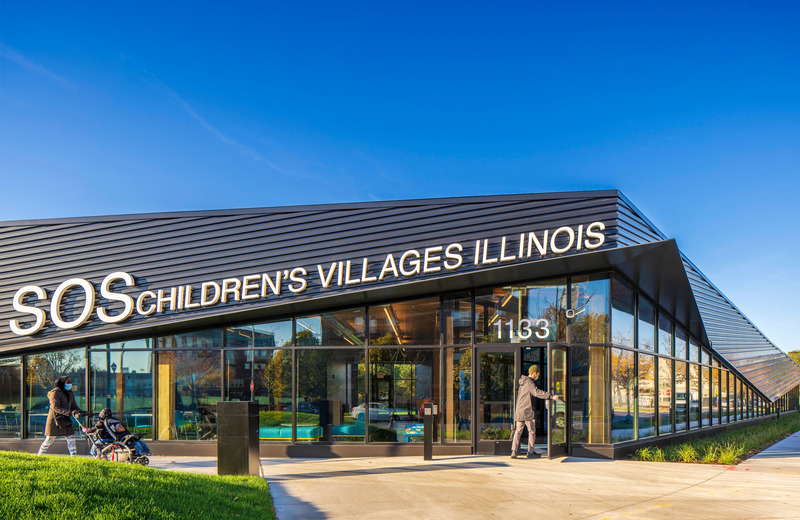
Image très haute résolution : 32.4 x 21.06 @ 300dpi ~ 6,4 Mo
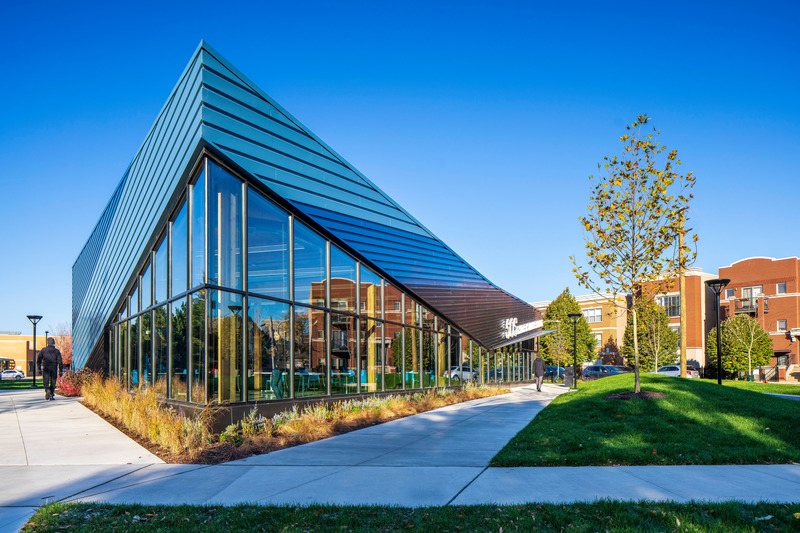
Image très haute résolution : 31.68 x 21.12 @ 300dpi ~ 9 Mo
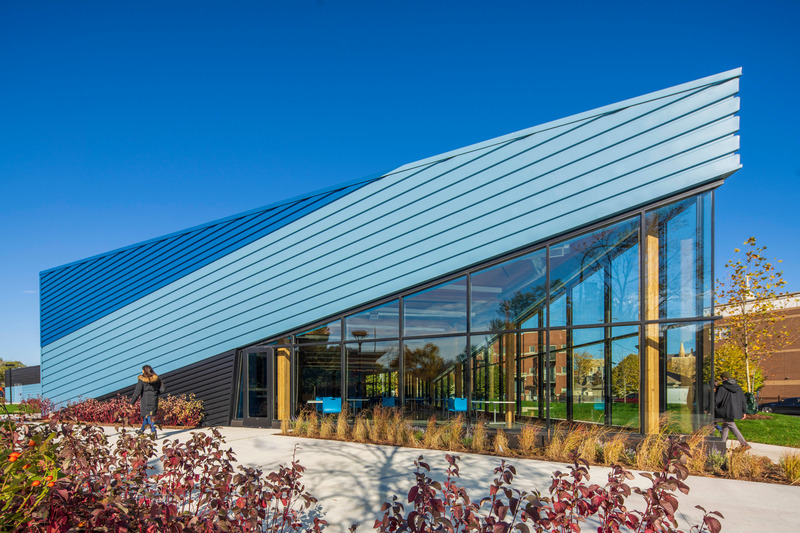
Image très haute résolution : 31.68 x 21.12 @ 300dpi ~ 6,1 Mo
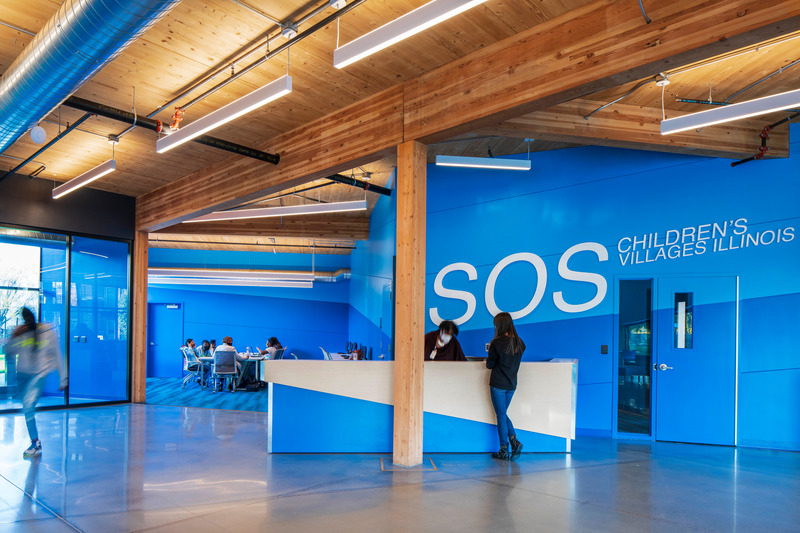
Image très haute résolution : 31.32 x 20.88 @ 300dpi ~ 5,6 Mo
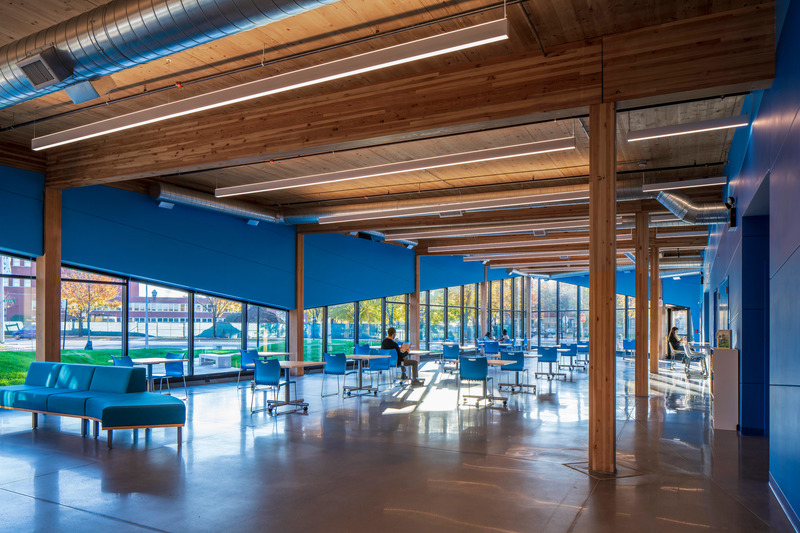
Image très haute résolution : 31.68 x 21.12 @ 300dpi ~ 5,9 Mo
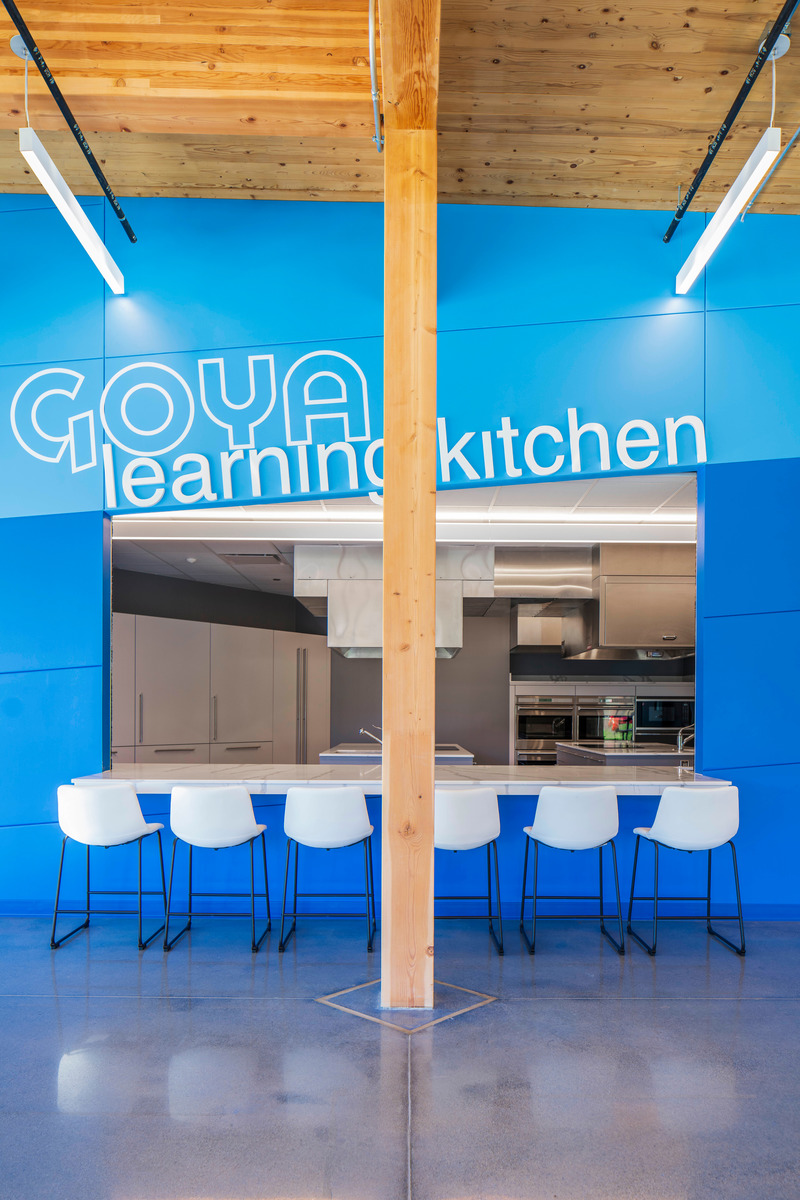
Image très haute résolution : 21.12 x 31.68 @ 300dpi ~ 3,9 Mo
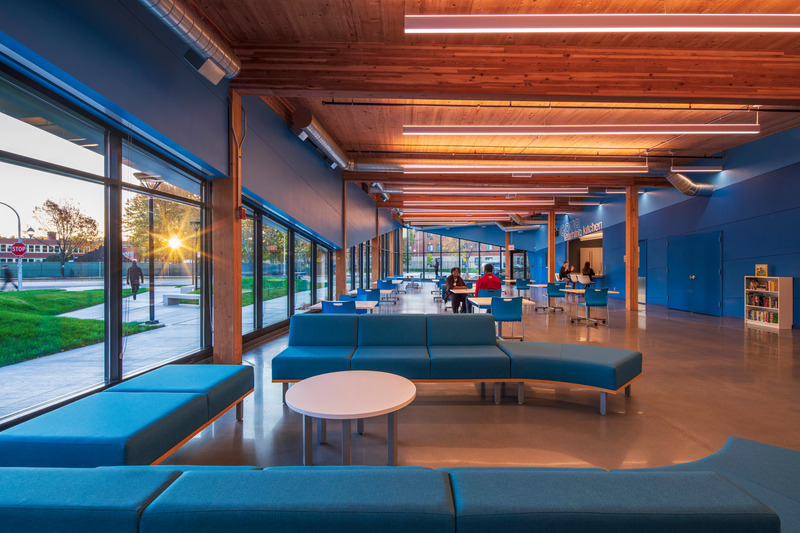
Image très haute résolution : 31.68 x 21.12 @ 300dpi ~ 6,1 Mo
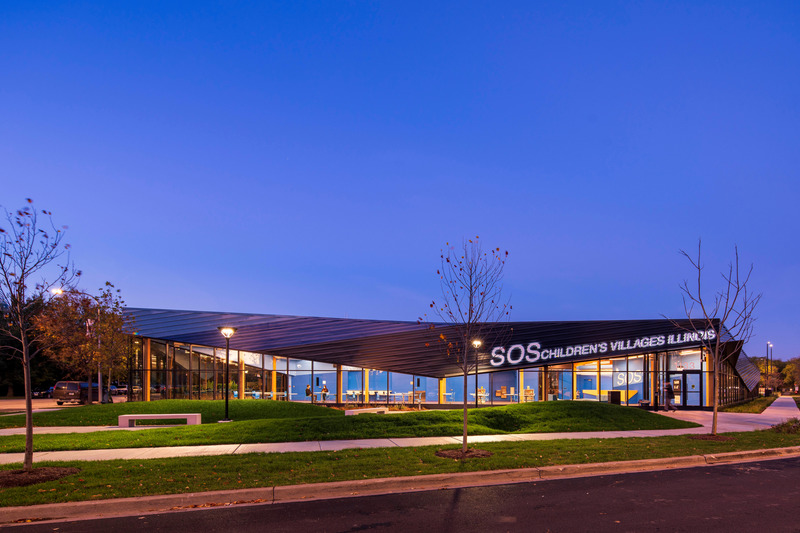
Image très haute résolution : 28.8 x 19.2 @ 300dpi ~ 4,7 Mo
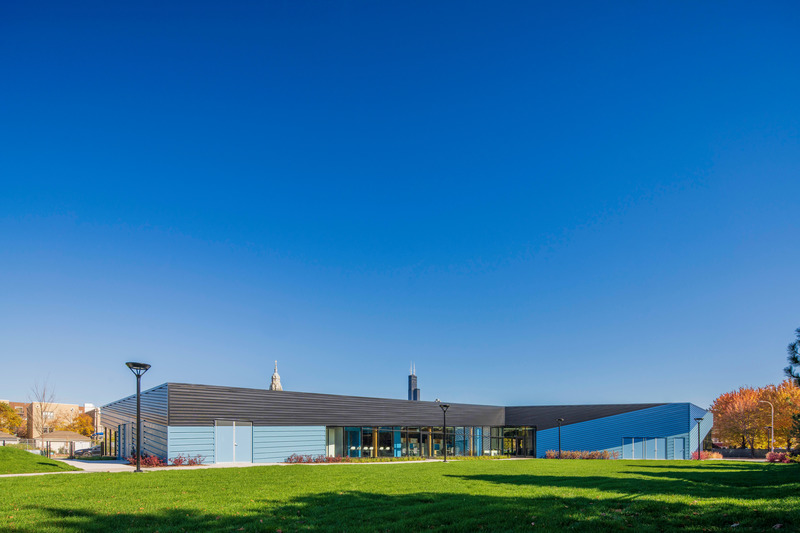
Image très haute résolution : 31.68 x 21.12 @ 300dpi ~ 5,6 Mo
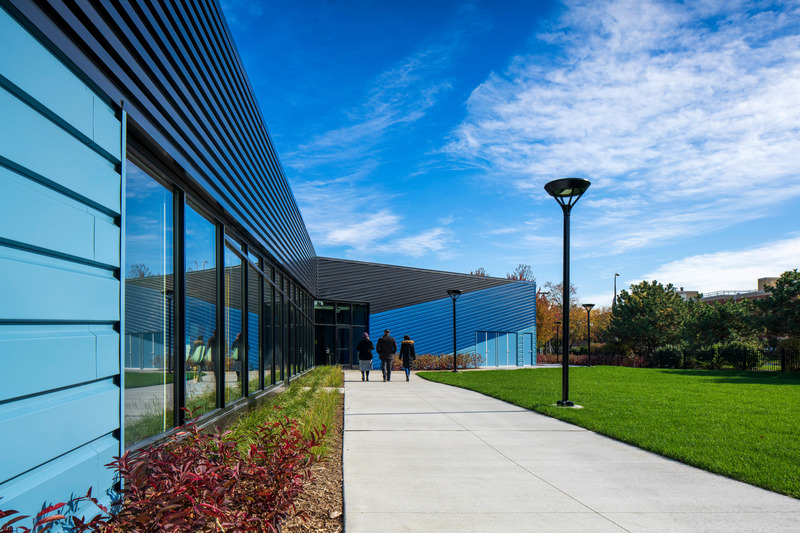
Image très haute résolution : 31.68 x 21.12 @ 300dpi ~ 8,2 Mo
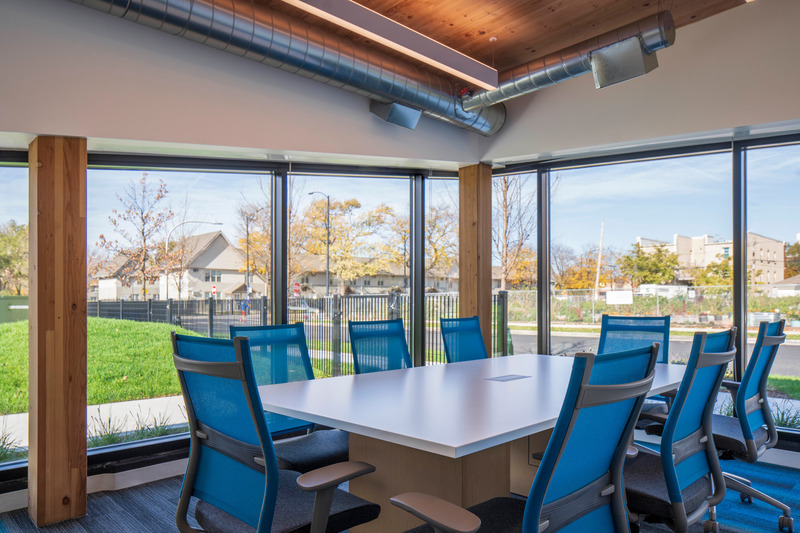
Image très haute résolution : 31.68 x 21.12 @ 300dpi ~ 5,7 Mo
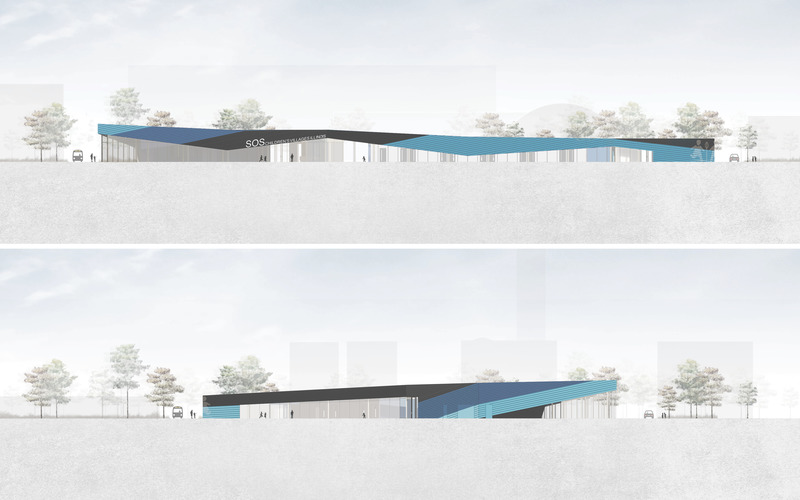
Image haute résolution : 16.0 x 10.0 @ 300dpi ~ 4,6 Mo
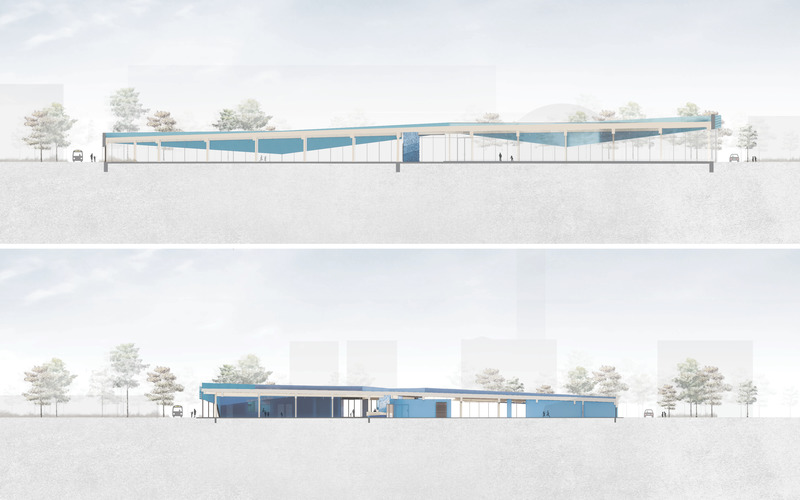
Image haute résolution : 16.0 x 10.0 @ 300dpi ~ 4,5 Mo
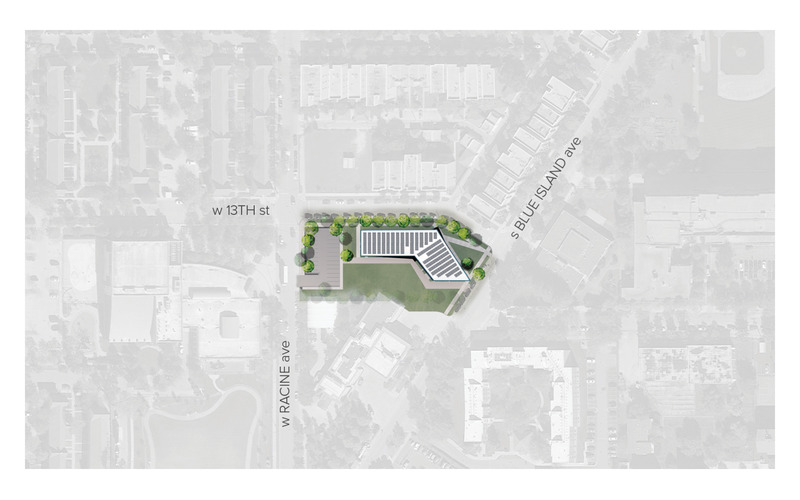
Image haute résolution : 16.0 x 10.0 @ 300dpi ~ 1,1 Mo
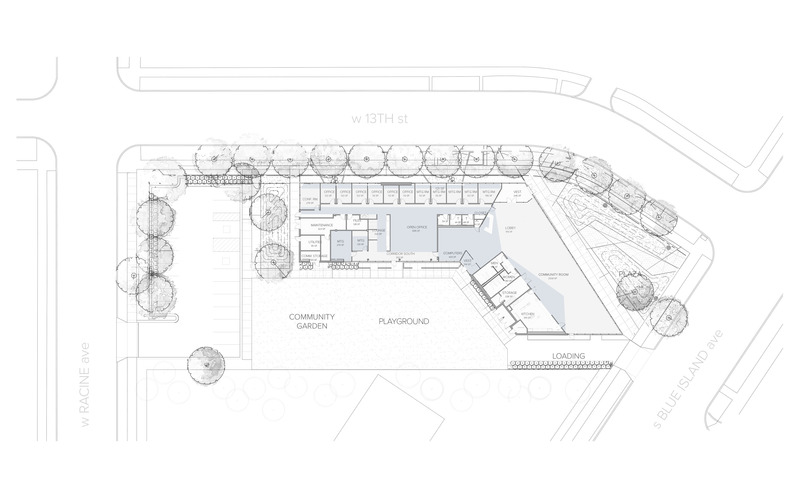
Image haute résolution : 16.0 x 10.0 @ 300dpi ~ 2,5 Mo

