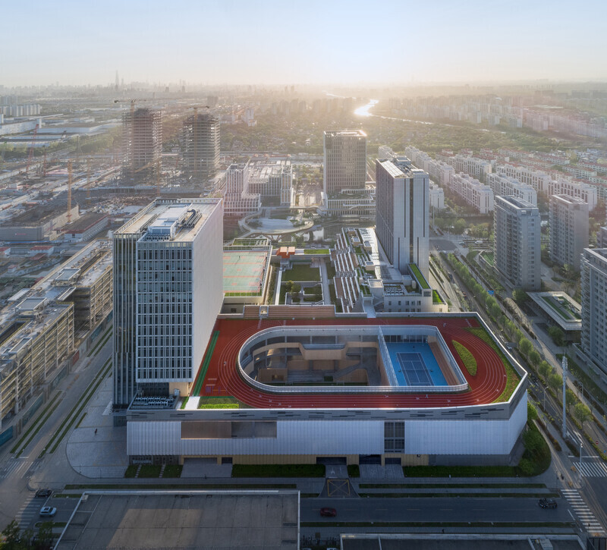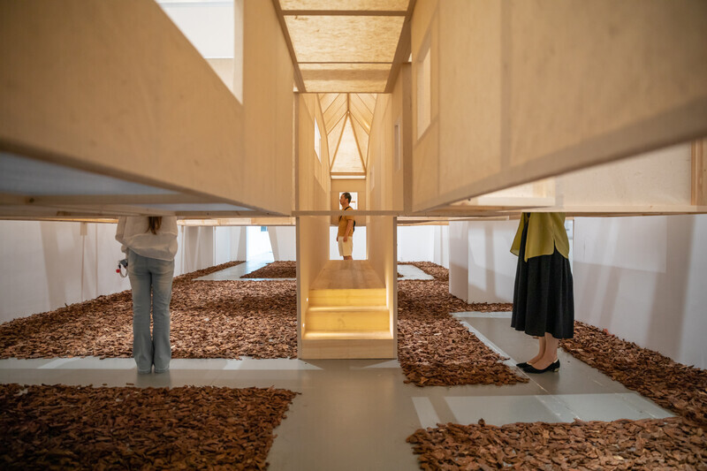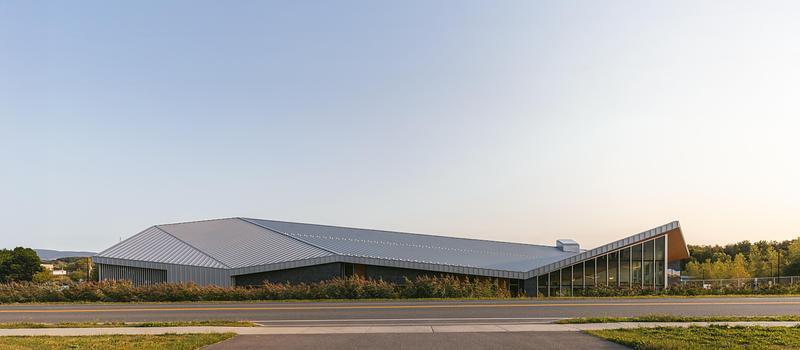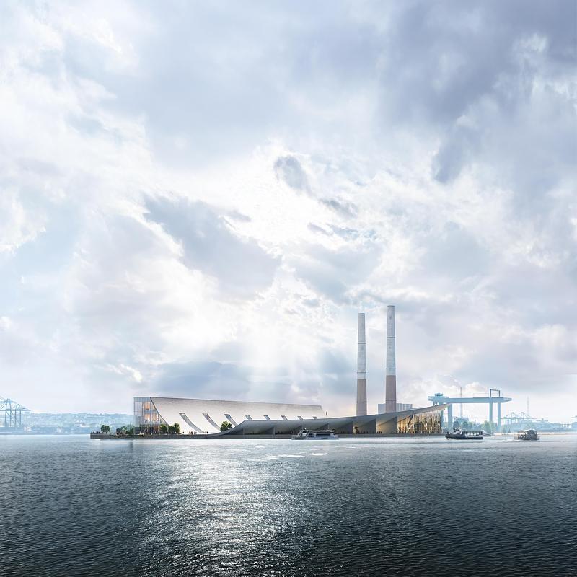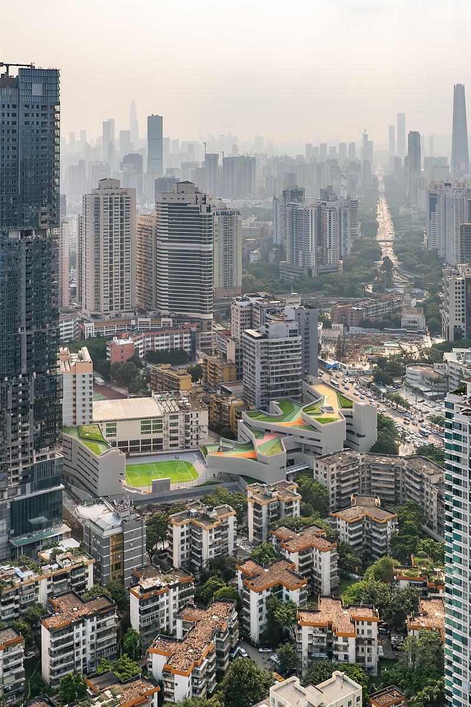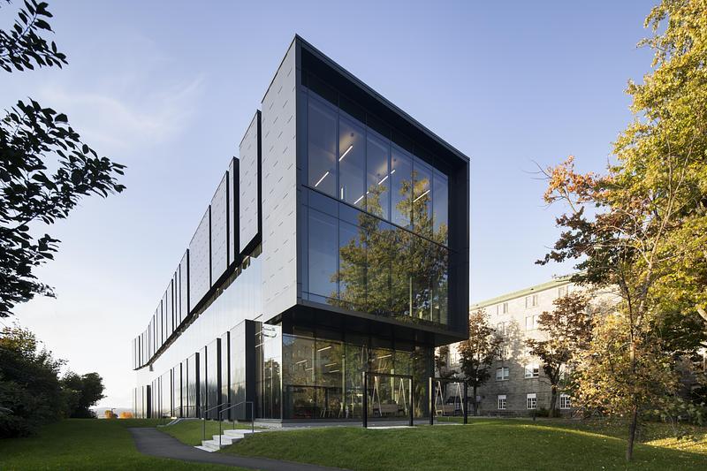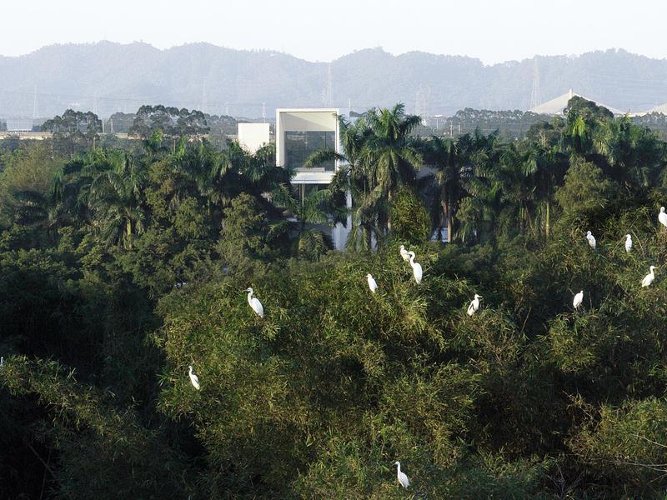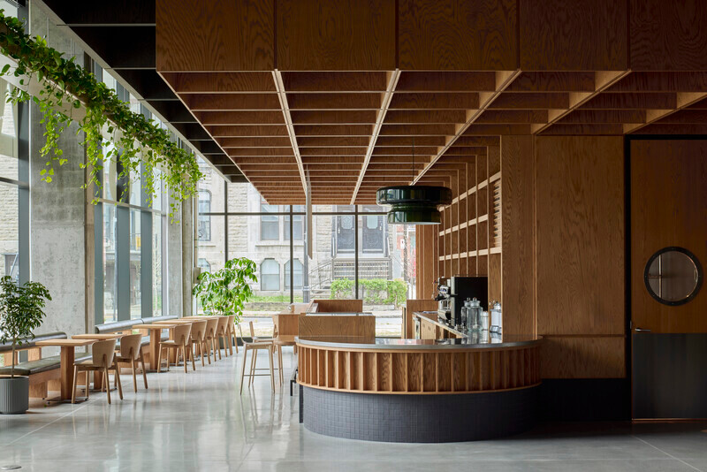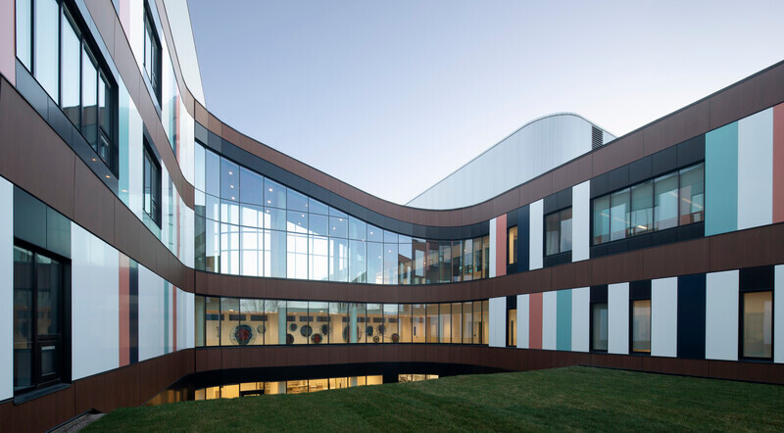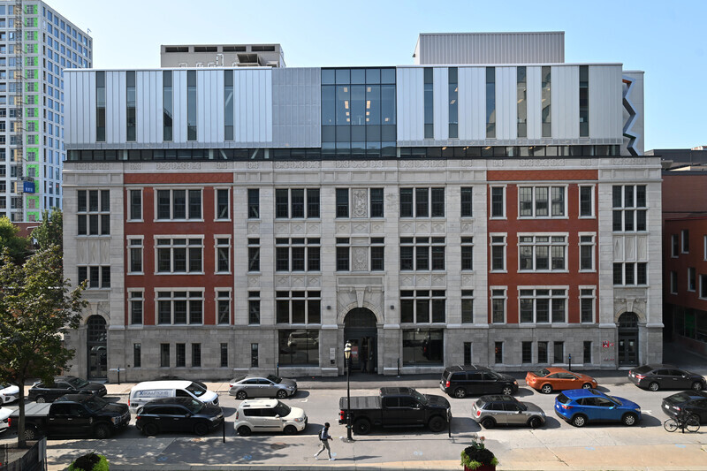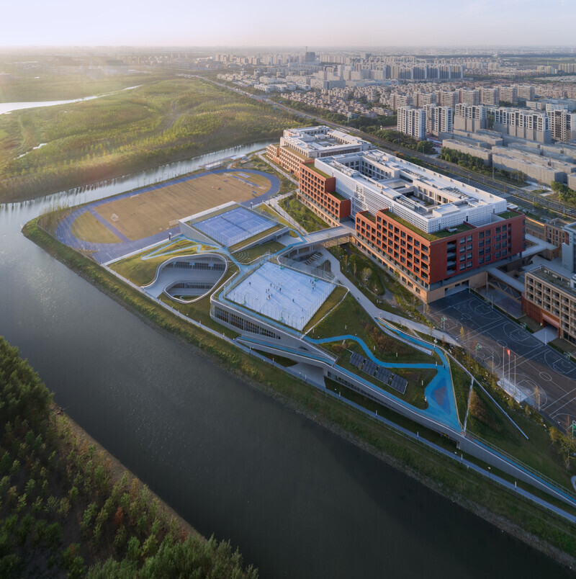
Dossier de presse | no. 7733-02
Communiqué seulement en anglais
Island City Life
c+d studio
East Shanghai High School Senior Division Design
Shanghai High School is one of the most prestigious middle schools in Shanghai, and the construction of its new campus has naturally garnered much attention, hoping that it could become a model for campus construction in some ways. The project site is located in the urban public green corridor of the Shanghai Lin-gang Special Area, with one longer side unfolding along the road, and two sides facing the water. Three sides of the site are connected to the landscape, providing favorable environmental conditions.
Challenges and responses
As a fully residential, 48-class high school, with a plot ratio of 1.2, a number of questions needed to be addressed from the very beginning of the design process: First, how could the campus be integrated into the urban public space system as a participant in shaping the urban environment?; Second, how could the possibility of relieving stress from efficient and intense study life in terms of spatial design be brought out?; Third, how could a traditional and unique spatial language and experience for the new campus be created?
Ultimately, a dualistic narrative of an ode to "city" and "island" as the main body was chosen, with the intent to provide responding strategies in contrastive, intertextual, and structural tension.
Strategy No.1
One City, One Island: complementary campus spatial structure
The first thing that the designers had to face is the relationship between the campus and the city, with the campus unfolding along the main road of the city on one hand, while also being in the middle of the urban public green corridor. Accordingly, the design aims to create a distinctive urban image for educational buildings without interrupting the continuity of the green corridor, thus guaranteeing the integrity of the campus’s operation and reserving the possibility to share its facilities with the city. This dual desire led to a complementary campus spatial structure: the strategy of One City, One Island provided a holistic solution.
Longmen Study City: A micro city with superimposed living density
The Longmen Building is the main structure of the old campus, with historical significance for Shanghai High School. The building was thus transplanted to the new campus as a cultural symbol. The new campus has a plot ratio of 1.2. If laid out in a normal way, the entire site would be evenly occupied, and the urban public green corridor would inevitably be interrupted by the building. Therefore, a design decision moved in the opposite direction, to further gather the construction capacity to the side along the road, and to superimpose the living density through composite functional settings, creating a highly intensive micro-study 'City'.
A vibrant green island, where campus infrastructure feeds back into the city
The released floor area ratio has been combined with the demand for sports facilities, shaping a vibrant green sports island by means of landscape. The Island is separated from the City by an inland river, connected to the City by bridges, and extending to the urban park on the east side, which creates the possibility of time-sharing with the city in physical space. The Island is integrated with the City during campus use, and into the urban park during shared use with the city. The Island feeds back to the city as an infrastructure and becomes part of the urban green public space.
Strategy No.2
Within City, On Island: Shaping the scene of discipline and release
Discipline and release are two sides of education, and switching between the two requires a sense of spatial ritual. As a result, completely different spatial qualities are presented in the Study City and the Green Island. Within the Study City, grouped courtyards and bridges of different heights connect various spaces, embodying rigorous sequences and efficient functions everywhere. On the Green Island, there is a suburban atmosphere, and moving freely in green spaces brings a rare sense of relaxation under the pressure of high-intensity study.
Courtyards and bridges, clues to order
The Study City consists of three parts: the main teaching area in the middle, the art complex area to the west, and the living accommodation area to the east. The main teaching building, also known as the new Longmen Building, is organized around an atrium and two courtyards which separately combine the library and the lecture hall. The art complex building, consisting of the theater, the art and music classrooms, and the communication center, is organized around a plaza, which can serve as an extended outdoor stage for the theater. Between the main teaching building and the art complex building, there is a semi-enclosed art courtyard.
The living accommodation area consists of the boys’ dormitory, the girls’ dormitory, and the cafeteria. The boys’ and girls’ dormitories each have their own courtyards with different characters, while a sunken courtyard that serves as the entrance space to the cafeteria connects the living area to the main teaching building. Meanwhile, five bridges of different forms connect the three buildings at different heights, essentially mapping out the complete city.
Beyond the hills, the breath of freedom
On the other side of the campus, across the river which stretches through the campus, after crossing the connecting bridge, the Sport Island appears in the form of a gentle rolling hill. The Island wraps a series of sports spaces, such as basketball, badminton, swimming, table tennis, etc., in a landscaped space, while at the same time accommodating a sports field and a sports trail on top of the rolling green roof. The sports trail is connected to the running track of the standard sports ground as well. The sweeping topography, low height, and naturalized environment make the Island a free enclave and a pressure-release gathering place in the campus.
Strategy No.3
Duet of City and Island: contrast of space, color, and material
As a set of contrasting existences, the City and the Island are expected to display the dramatic spatial tension between the two, which is caused by their differences. Therefore, in terms of design language, the Study City and the Green Island also show their own unique processing principles. The "City" uses a geometric orthogonal system, matching warm earth tones to reflect classic modern space characteristics with warmth. The "Island" uses flowing curved surfaces, matching metallic plain colors to reflect the characteristics of returning to and integrating with nature.
Rigid and flexible: orthogonal grids and free paths
In Study City, the geometric orthogonal system is a constantly repeated language, appearing as a regular modulus from plan to façade and emphasizing the regularity and logic of learning and living. However, there are also some interventions of metallic heterogeneous spaces combined with entrances and transportation spaces, which suggest certain special coordinates and become intruders of the grid.
On the Green Island, free lines and curved surfaces are the theme where the space mimics nature, and the paths are not limited, providing choices in a free context as much as possible.
Appropriate shades: earth tones and plain nature
Similarly, in terms of color and material selection, the Study City and the Green Island also perform in different ways. In Study City, thicker colors have been mostly used. A series of warm earth tones, such as brown, dark red, light orange, beige, etc., has been used on the façade, combined with ceramic panels and GRC curtains, interspersed with some silver and bronze metal materials.
On the Green Island, plain colors are mostly used, except for the roof covered with green vegetation. The exposed façade is made of uniform silver-white aluminum panels, outlining the cross-section of the island.
Conclusion
Island City Life
Only when students and faculty move in does the “Island City Life” truly begin. In fact, it is a life that wanders between discipline and release, order and freedom, self-sufficiency and sharing, concentration and diversity. Students shuttle between the City and the Island, “going out of the City, getting on the Island”, “leaving the Island, entering the City”, bringing a certain sense of ritual and drama to their daily life. The city, the courtyards, the bridge, and the island will become a long-lasting spatial imprint in the minds of the students and teachers who have studied and lived there.
Technical Sheet
Official project name: East Shanghai High School Senior Division
Project location: No.99, Ganlan Road, West Huanhu Third Road, Lin-gang Special Area, Shanghai, China
Client: Harbour City Group
Design: c+d studio
Lead architect/designer: Yi Dong
Design team: Han Wang, Ziyu Wang, Zhuolin Hu, Cheng Chen, Chenhao Li, Tiange Zou, Dian Zhong, Zishuo Zhang
Collaborators: Shanghai TlANHUA Architecture Planning & Engineering Ltd., VIASCAPE design, AICO
Budget: 211,290,000$
Project completion date: 2023/8/27
Photographer: Shan Liang, Xian Song, Qingshan Wu
About c+d studio
c+d studio is a vibrant and creative design group that, over the past two decades, has leveraged China’s rapid development as an opportunity to explore contemporary issues from multiple dimensions, including modernity and development, globalization and locality, and critique and heritage.
With a consistent approach to contemporary urban and architectural challenges from an international, cross-cultural, and interdisciplinary perspective, c+d studio focuses on the quality of public spaces, the role of genius loci in personal growth and development, and the importance of operations and usage.
Pour plus d’informations
Contact média
- c+d studio
- Yi Yang, Director of brand department
- branding@dccd.com.cn
- +86 13818944030
Pièces jointes
Termes et conditions
Pour diffusion immédiate
La mention des crédits photo est obligatoire. Merci d’inclure la source v2com lorsque possible et il est toujours apprécié de recevoir les versions PDF de vos articles.
Island City Life
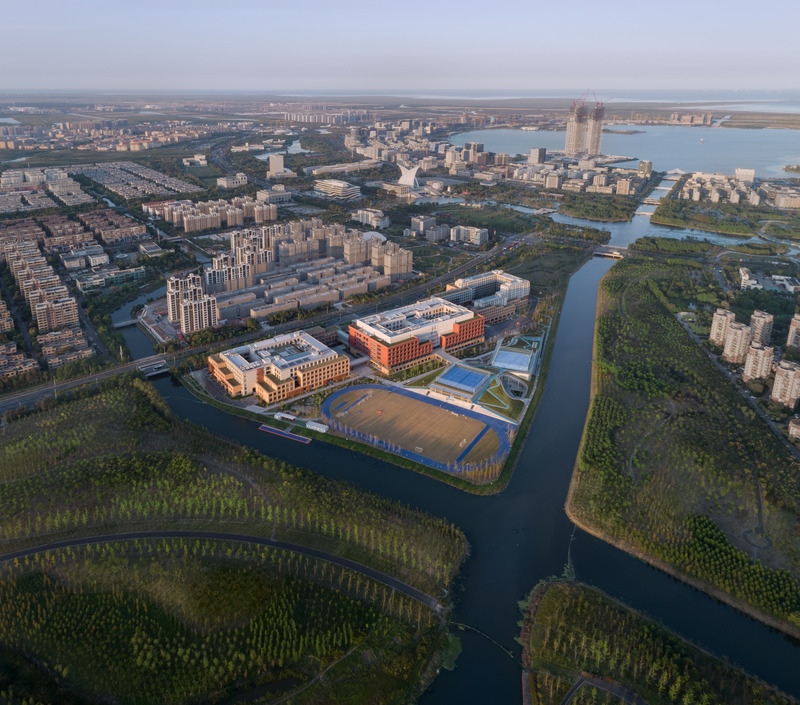
Image haute résolution : 14.84 x 13.08 @ 300dpi ~ 8,6 Mo
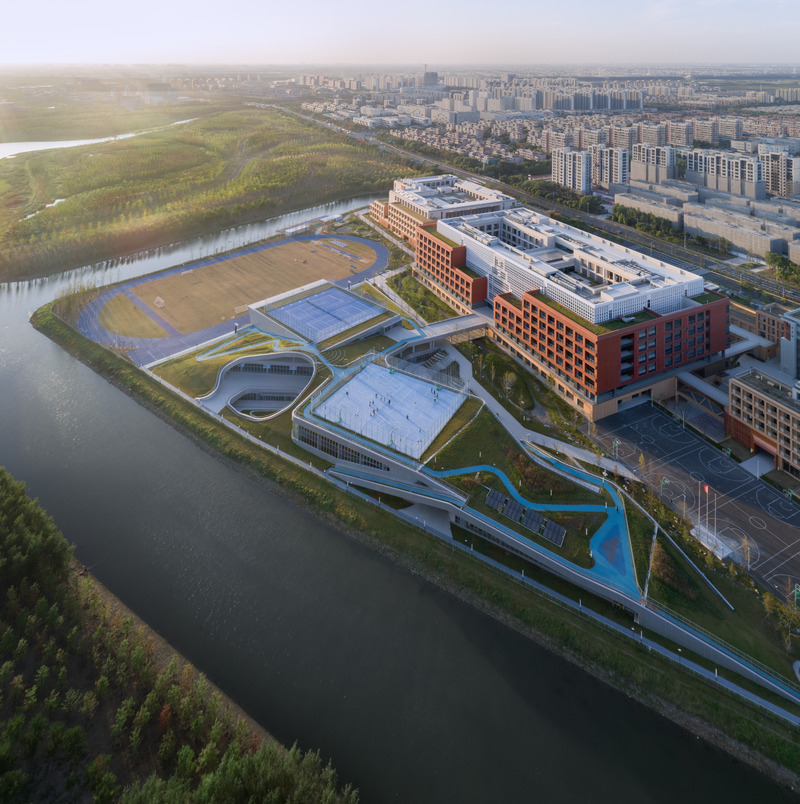
Image haute résolution : 15.36 x 15.45 @ 300dpi ~ 9,1 Mo
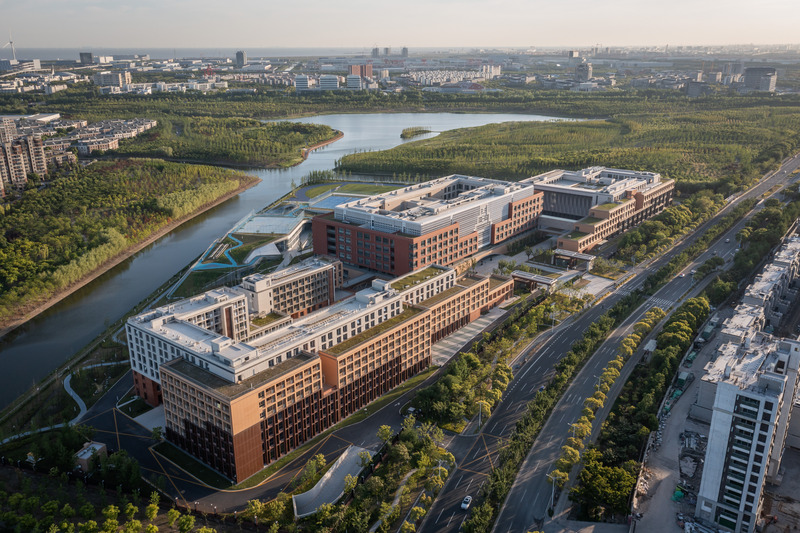
Image très haute résolution : 17.57 x 11.71 @ 300dpi ~ 6,3 Mo
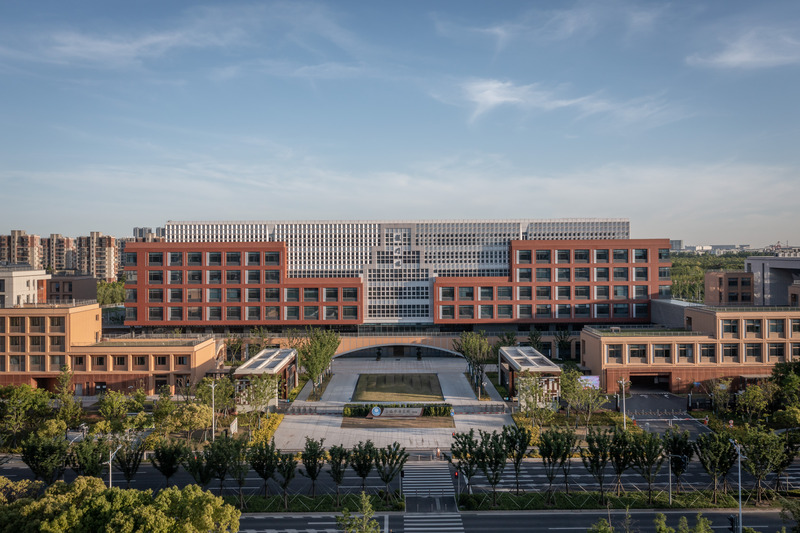
Image très haute résolution : 18.21 x 12.13 @ 300dpi ~ 5,3 Mo
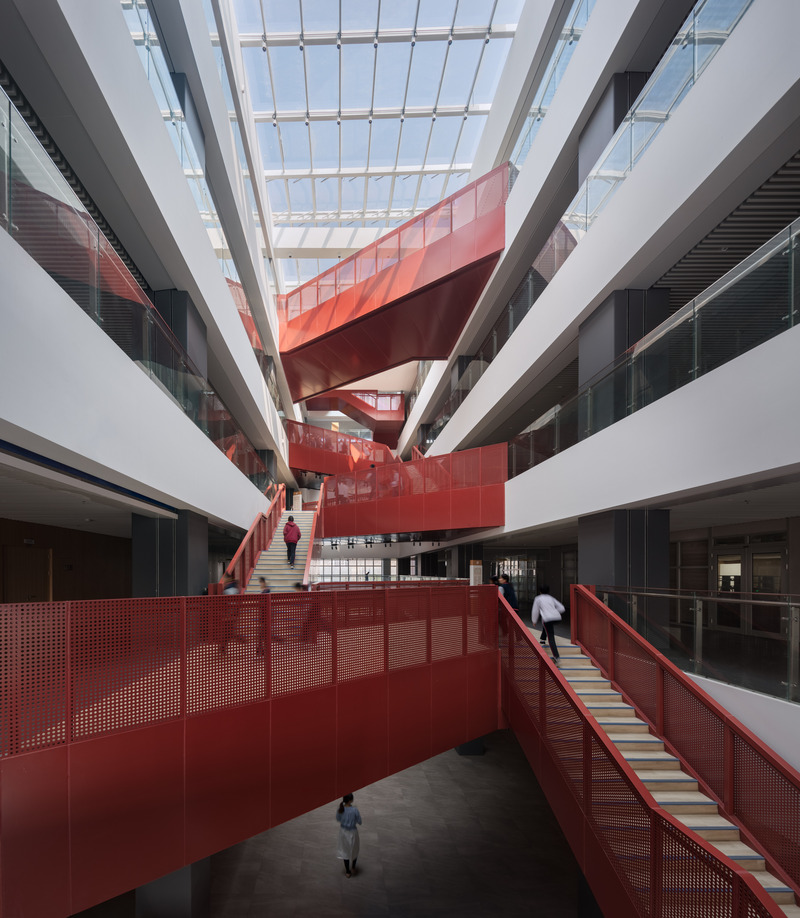
Image haute résolution : 11.62 x 13.33 @ 300dpi ~ 9 Mo
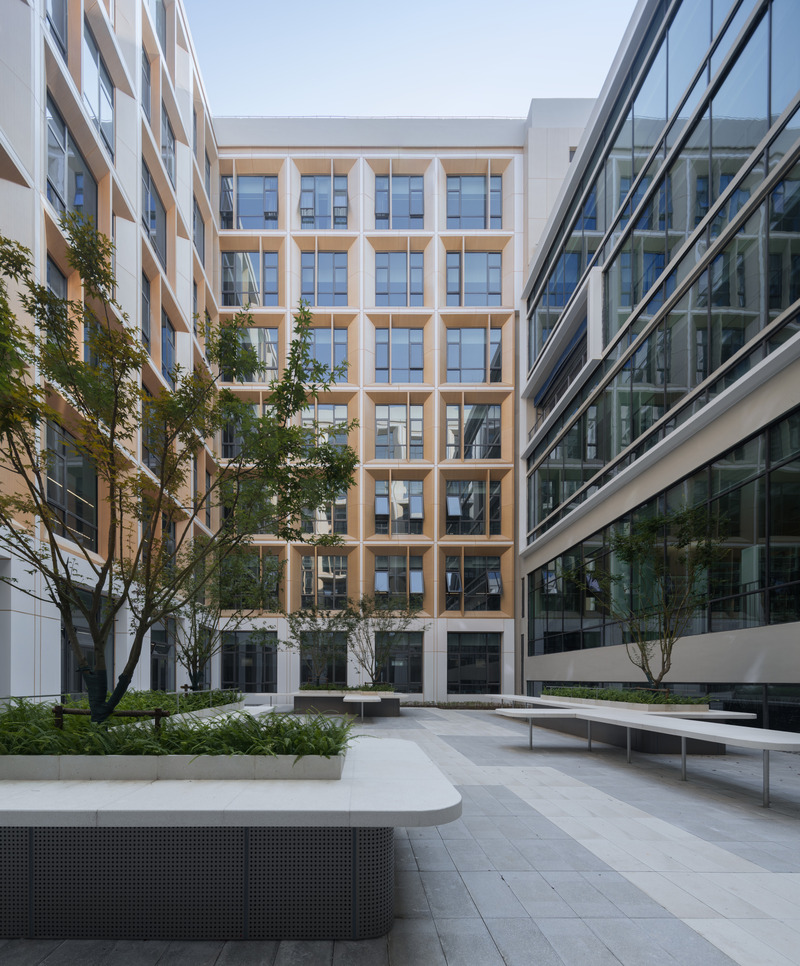
Image haute résolution : 11.04 x 13.33 @ 300dpi ~ 10 Mo
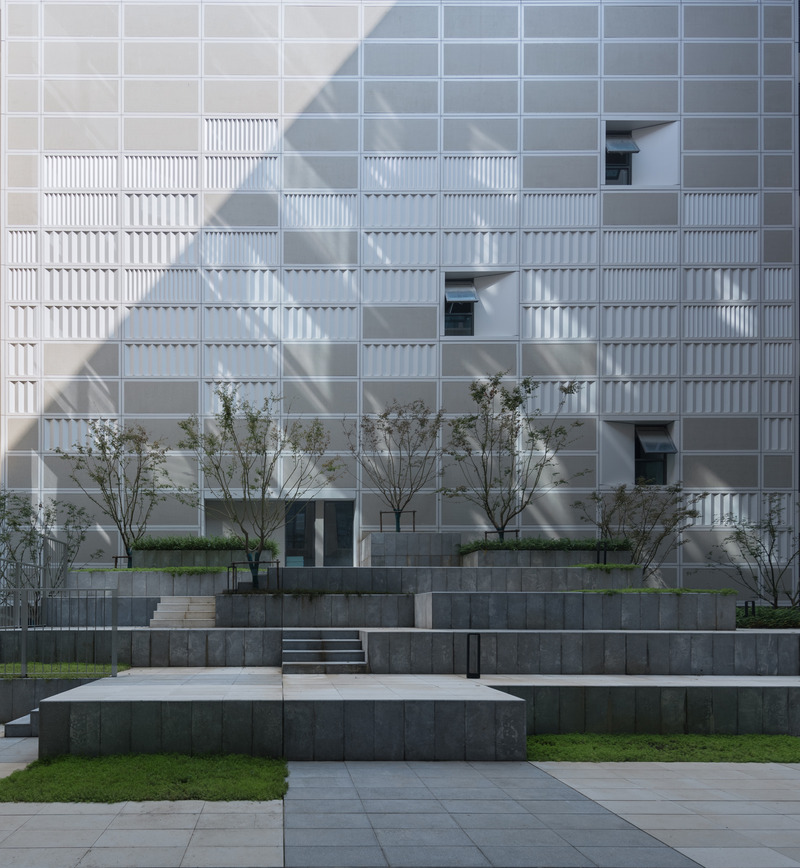
Image haute résolution : 12.28 x 13.33 @ 300dpi ~ 9,7 Mo
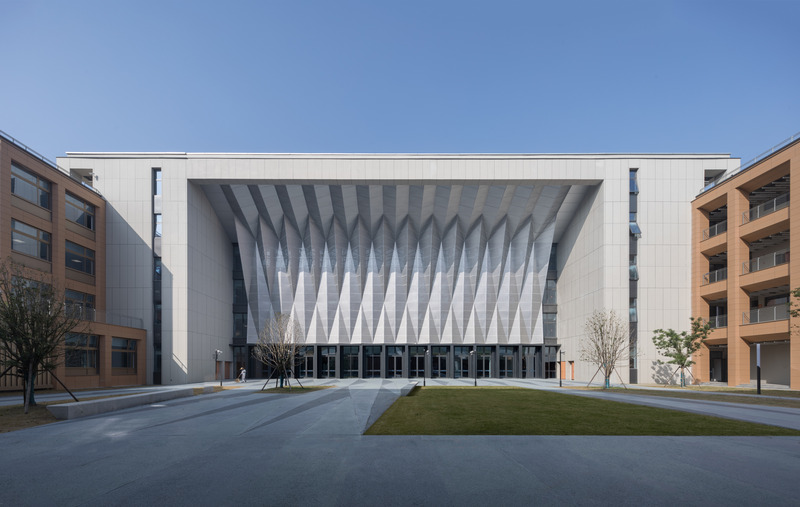
Image haute résolution : 16.67 x 10.57 @ 300dpi ~ 11 Mo
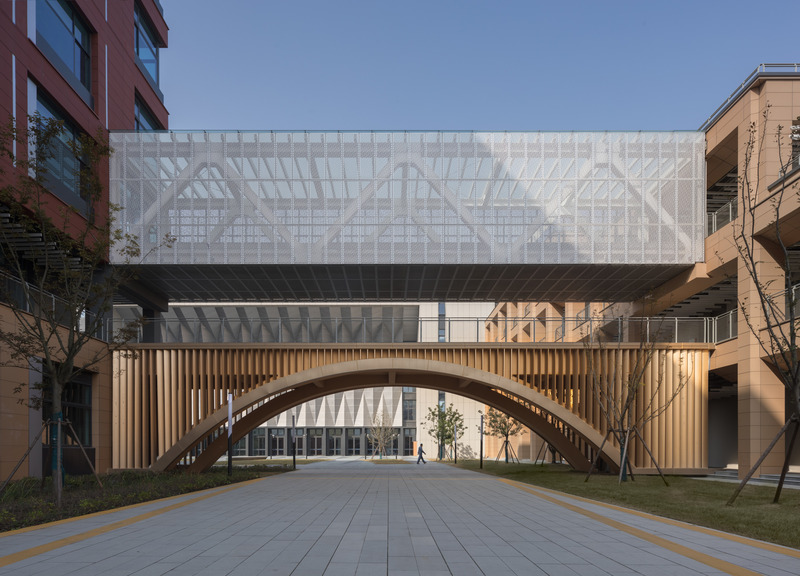
Image haute résolution : 13.33 x 9.61 @ 300dpi ~ 9,6 Mo
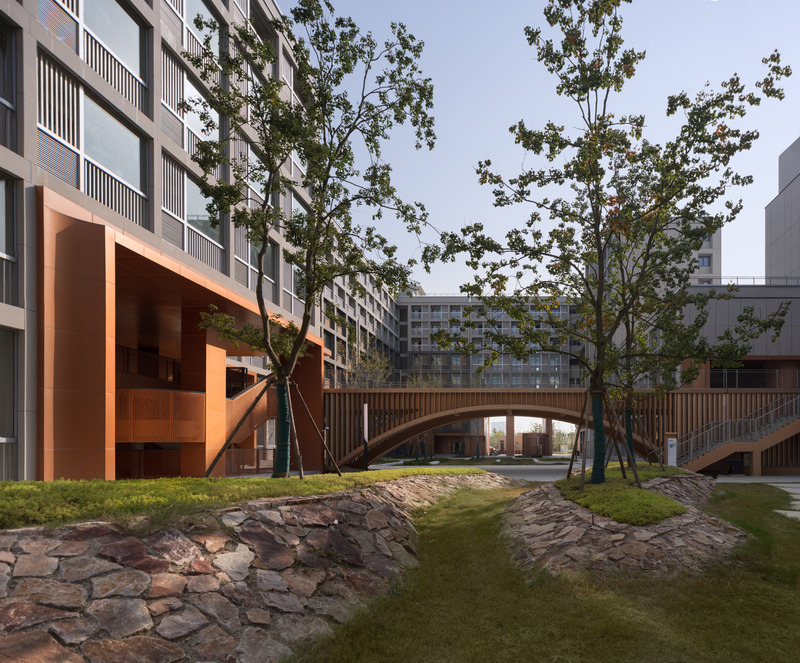
Image haute résolution : 13.33 x 11.05 @ 300dpi ~ 12 Mo
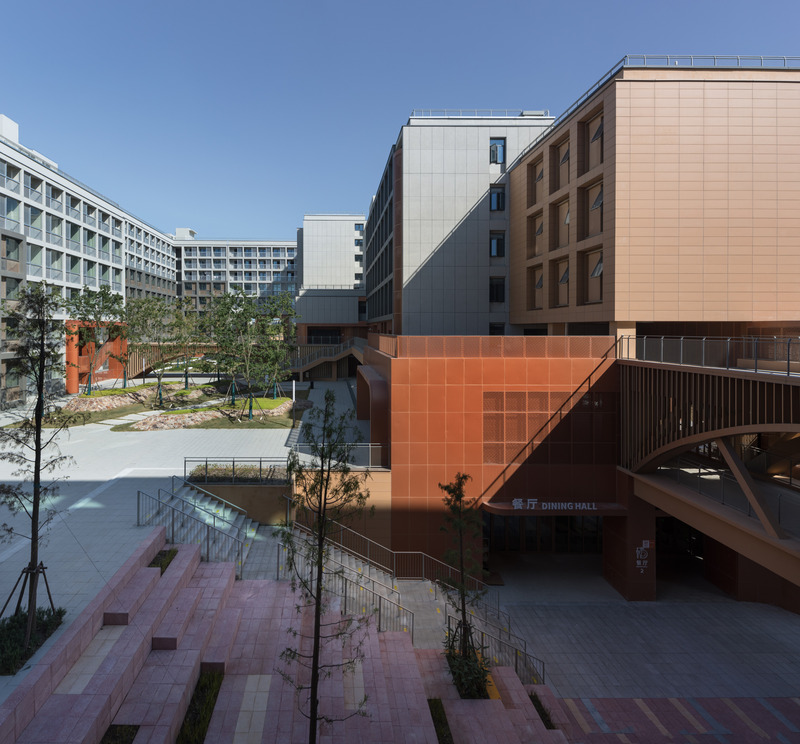
Image haute résolution : 13.33 x 12.4 @ 300dpi ~ 11 Mo
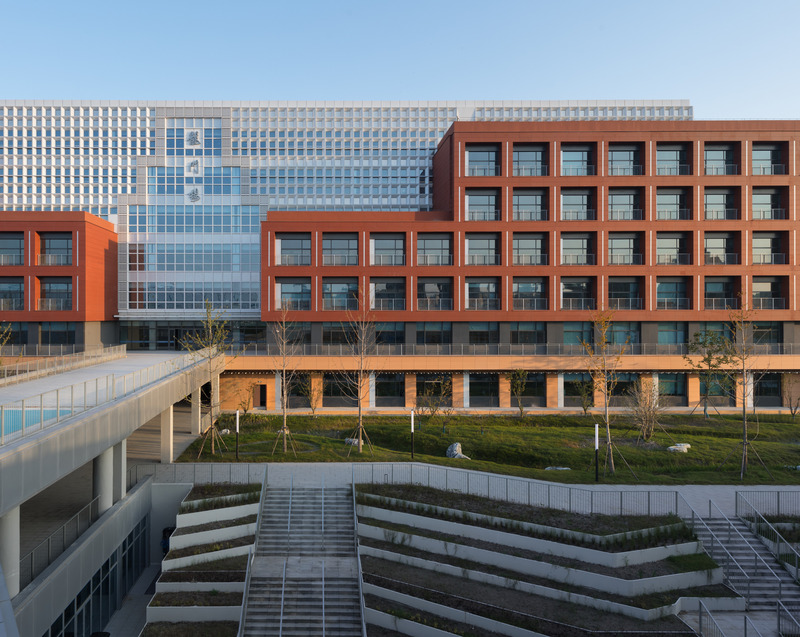
Image haute résolution : 13.33 x 10.62 @ 300dpi ~ 10 Mo
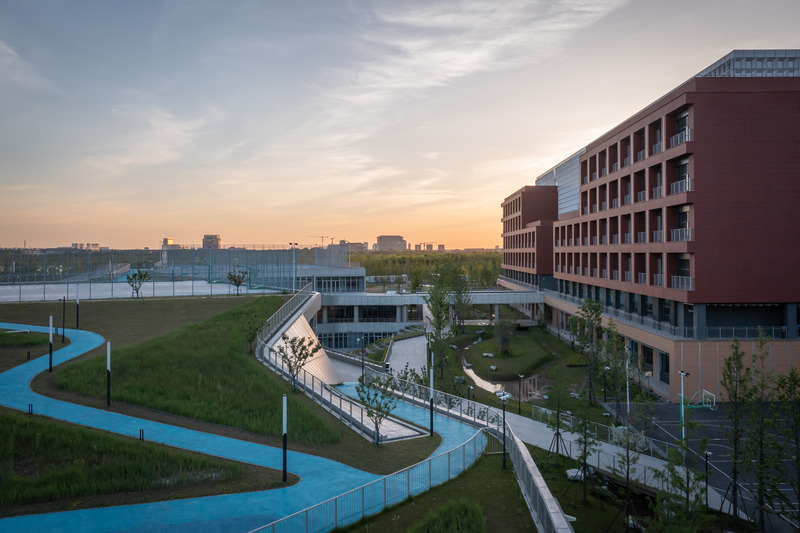
Image très haute résolution : 18.21 x 12.13 @ 300dpi ~ 4,7 Mo
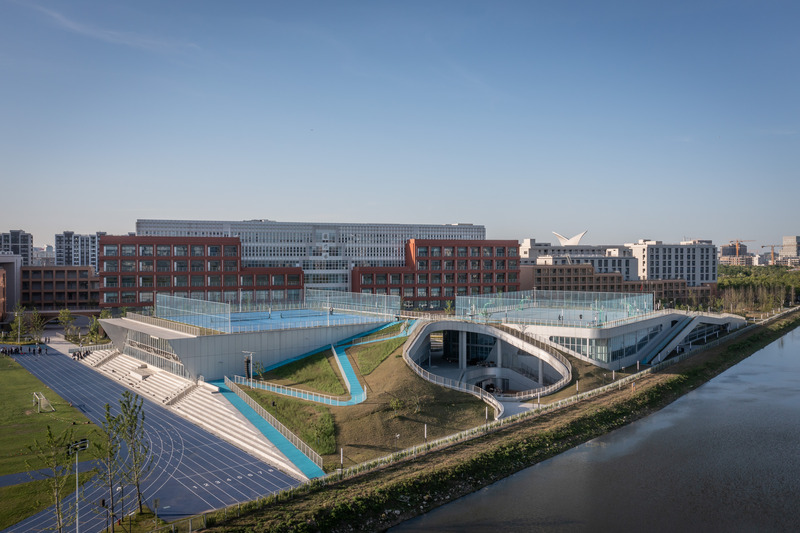
Image très haute résolution : 18.21 x 12.13 @ 300dpi ~ 5 Mo
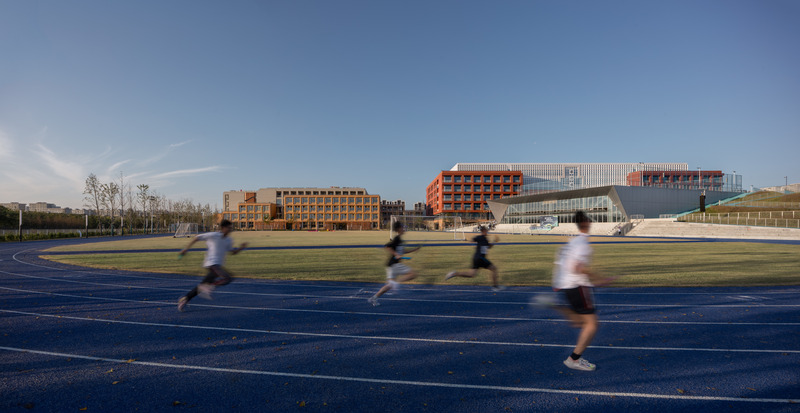
Image haute résolution : 16.67 x 8.6 @ 300dpi ~ 11 Mo
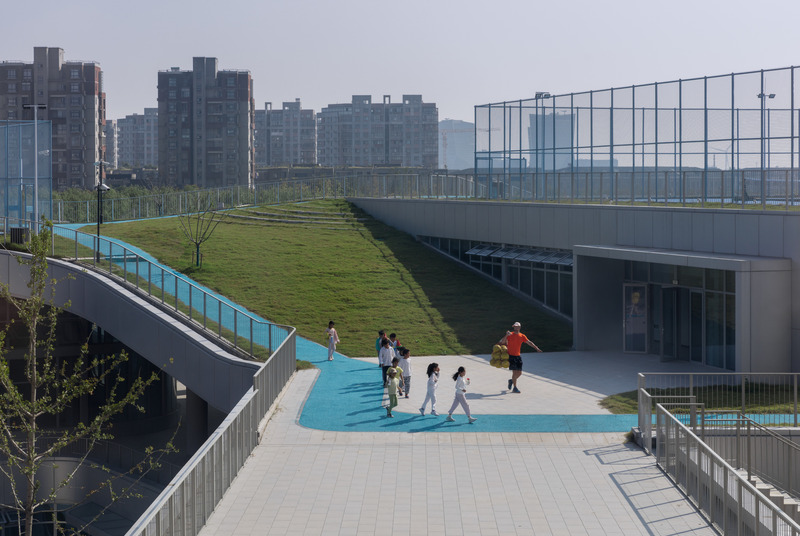
Image haute résolution : 13.33 x 8.94 @ 300dpi ~ 9 Mo
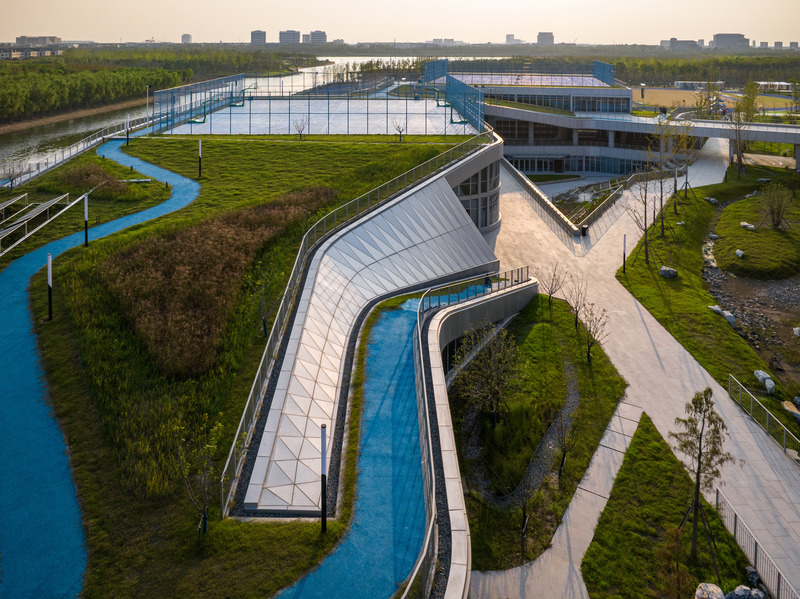
Image haute résolution : 12.82 x 9.6 @ 300dpi ~ 9,1 Mo
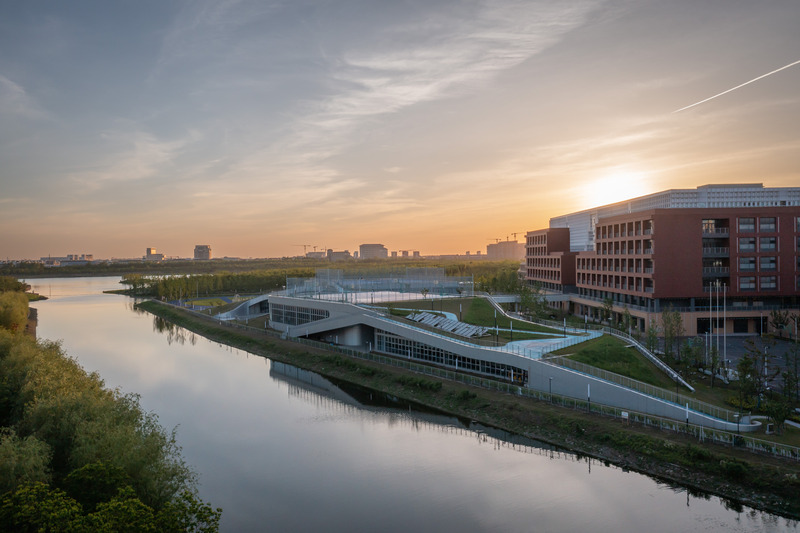
Image très haute résolution : 18.21 x 12.13 @ 300dpi ~ 4,5 Mo
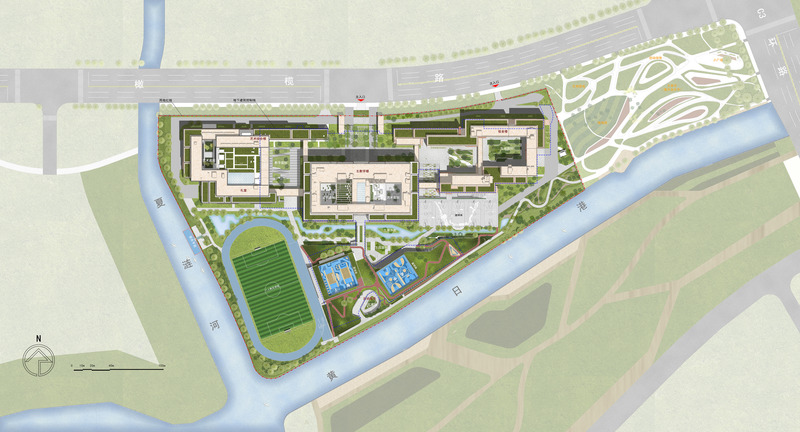
Image très haute résolution : 26.2 x 14.15 @ 300dpi ~ 27 Mo
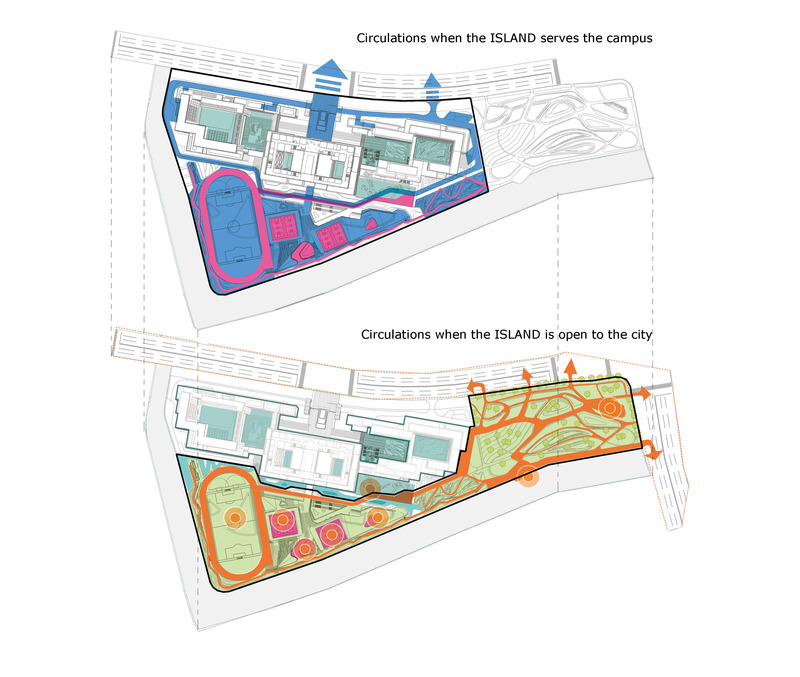
Image moyenne résolution : 10.0 x 8.46 @ 300dpi ~ 2,9 Mo
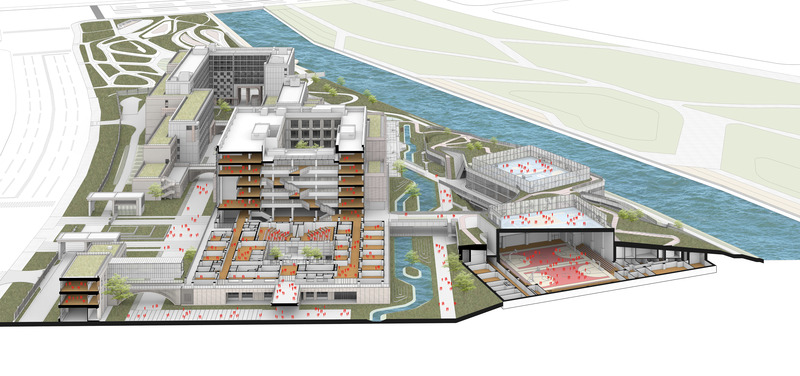
Image très haute résolution : 25.6 x 12.02 @ 300dpi ~ 11 Mo
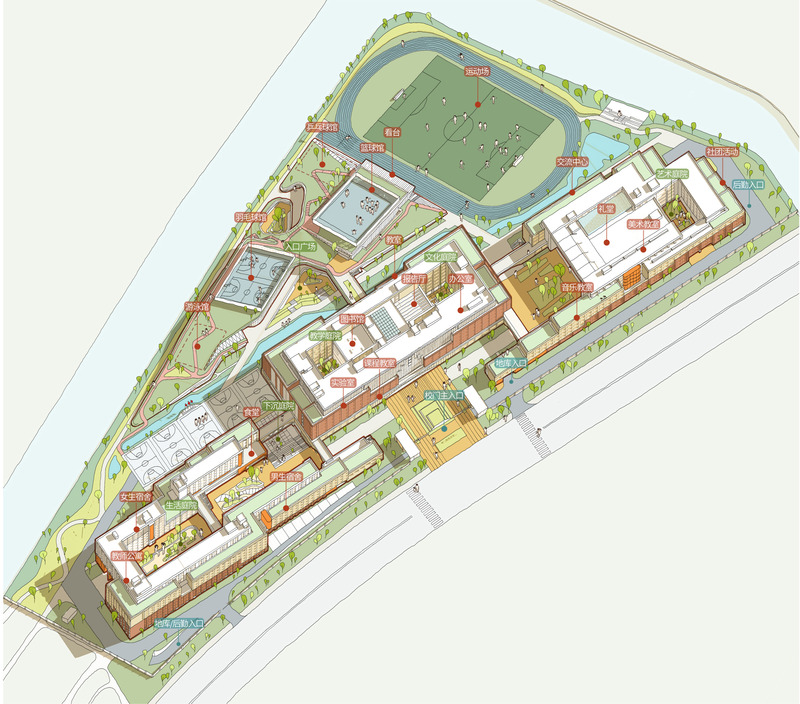
Image haute résolution : 13.3 x 11.69 @ 300dpi ~ 6,4 Mo
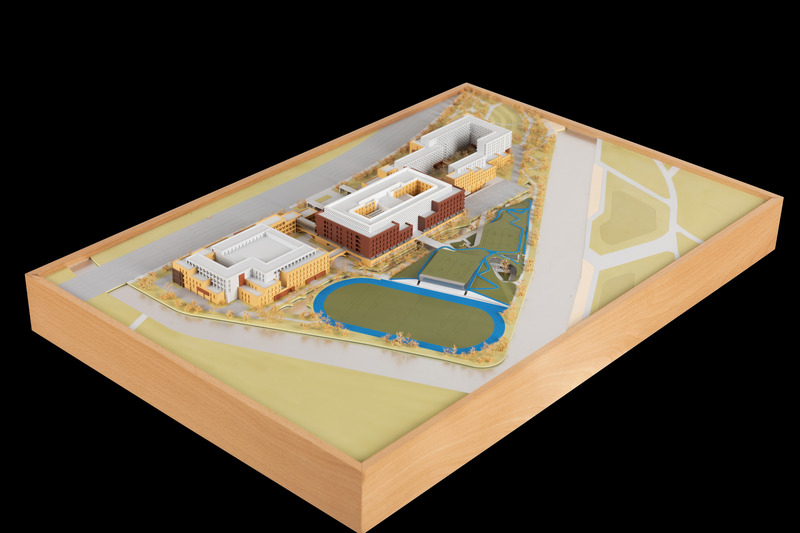
Image très haute résolution : 22.05 x 14.7 @ 300dpi ~ 6,5 Mo
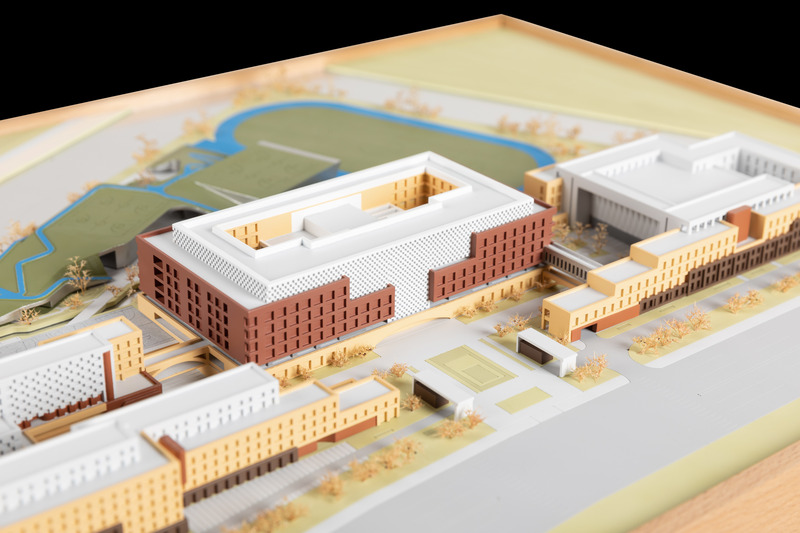
Image très haute résolution : 22.4 x 14.93 @ 300dpi ~ 8,8 Mo
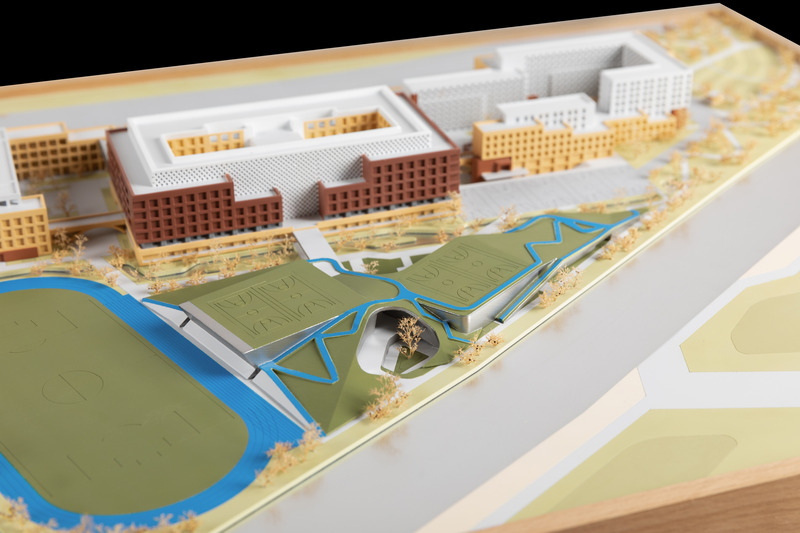
Image très haute résolution : 22.4 x 14.93 @ 300dpi ~ 9,6 Mo



