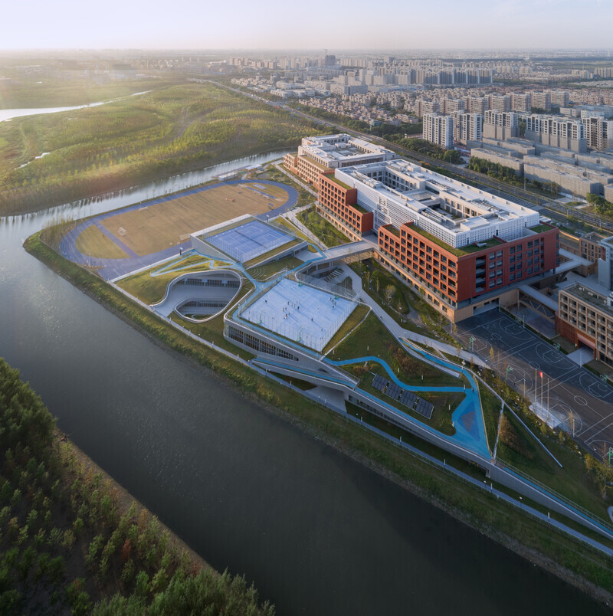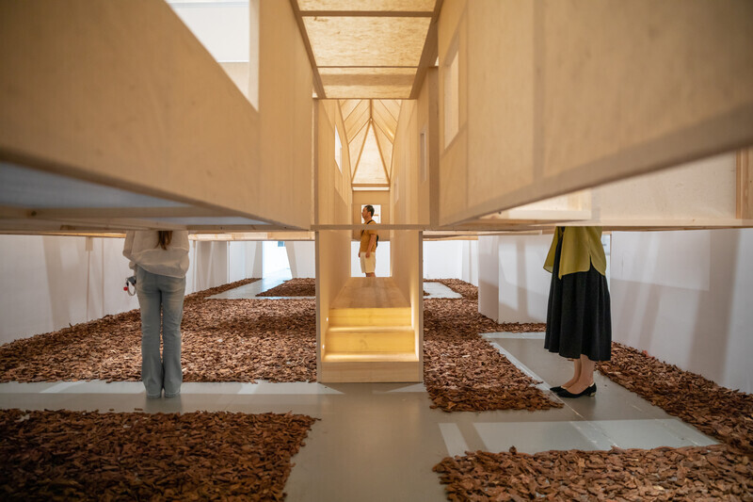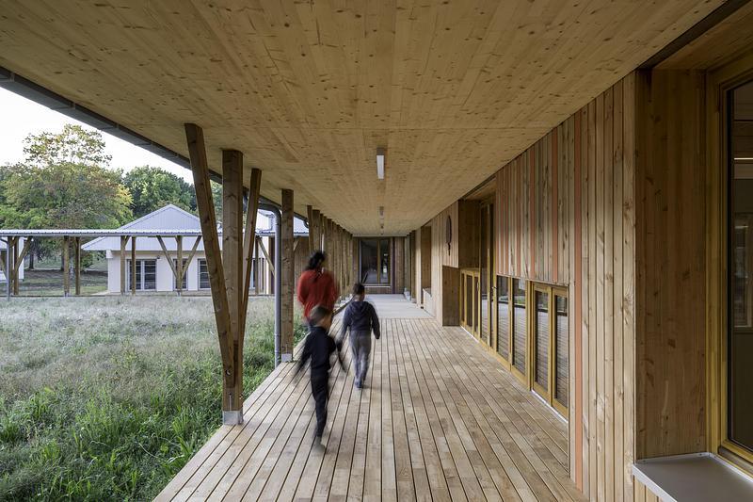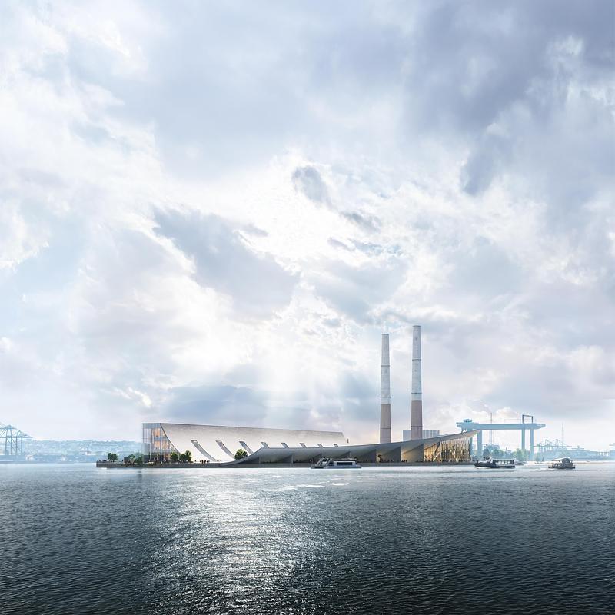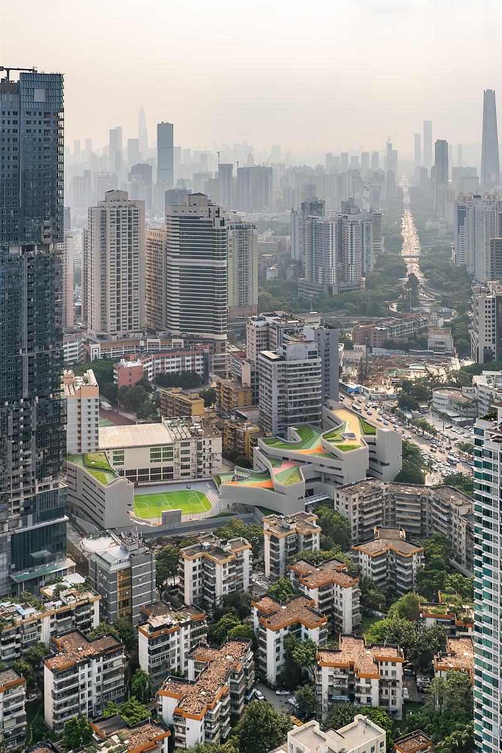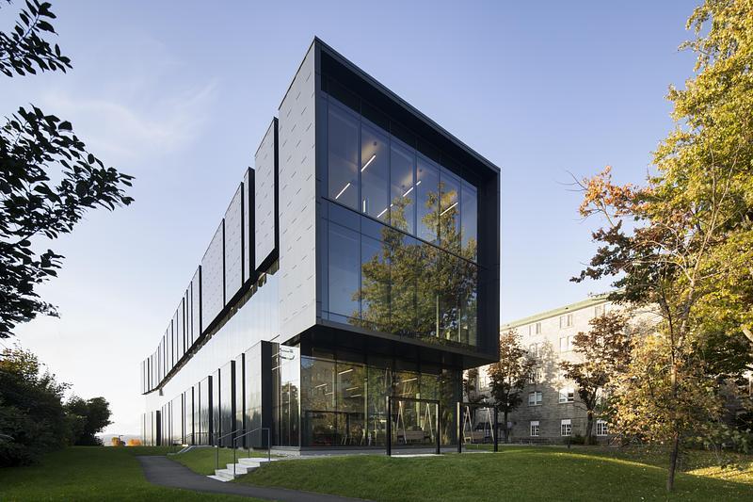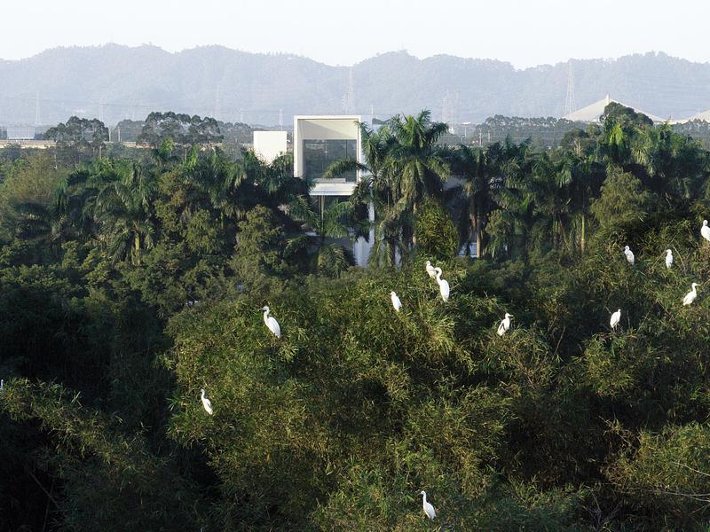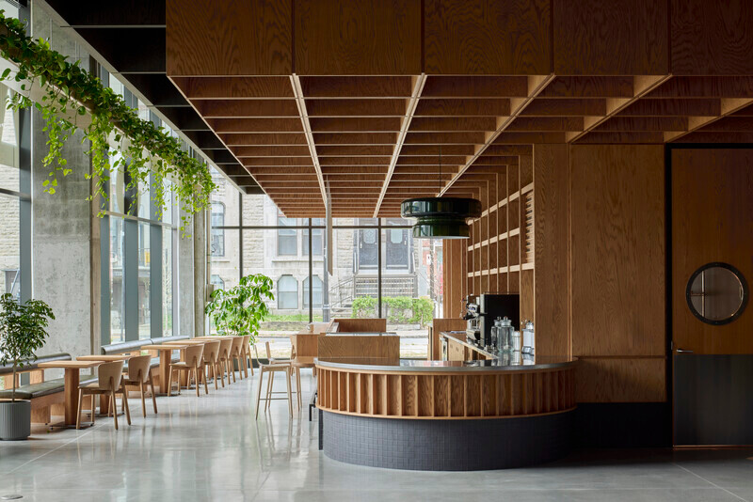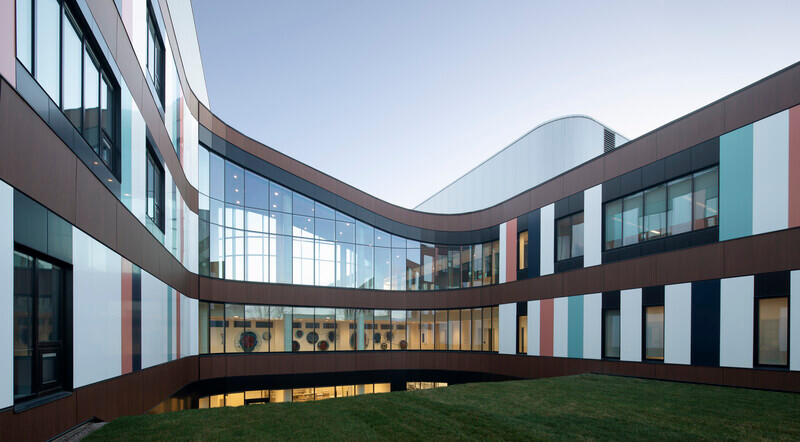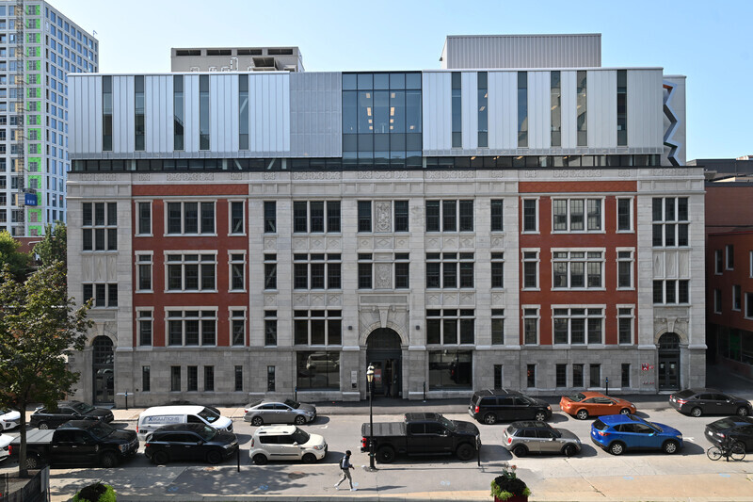
Dossier de presse | no. 7733-03
Communiqué seulement en anglais
Dream Theater
c+d studio
Shanghai Pinghe School Jinding Campus Design
Located in the new CBD of the city, Shanghai Pinghe School Jinding Campus is bound to be a unique existence due to its high floor area ratio requirement of up to 3.0, international teaching mode, and high-density surrounding urban environment. As part of the nine-square grid neighborhood, this plot has clearly defined requirements for building density, floor area ratio, setback regulations, urban public spaces, and underground spaces, as well as architectural style and image, to form a cohesive entity with the surrounding eight plots.
Concept
Most campuses run their own independent kingdoms in the city, but when the campus puts aside its ivory tower status and turns from a spectator of the city to a participant, or even a leader of the urban space, its role takes on many possibilities. The designer has captured this strong urbanity, which is rare on campus, taking gathering as the theme, and has created an urban dream theater without walls that can stimulate the desire for communication between teaching and learning.
A theater shared with the city
Theatre is a public stage. This campus is in the center of the city, where the surrounding urban image, urban space, and urban functions are all echoed in the campus design. The campus has become a theater open to the city, with a variety of functional spaces reserved for the possibility of time-sharing with the city, as a cultural infrastructure to be built, shared, and prospered with the city.
A theater of thematic interpretation
Theater is the space for seeing and being seen, as well as a center for gathering activities. The core space of the campus is composed of two theaters with different themes. One is the wisdom theater, which organizes various learning activities, with the classrooms set back as the stands and a garden surrounded by the library as the stage. The other one is the vitality theater, which is a venue for various sports and performances, with a multi-layered circular corridor connecting public functions as the stand and a sunken sports field as the stage.
A theater of immersive exploration
Theater is a condensed life scene. And in the design, the high density of space is transformed into the high density of studying life. Education is isomorphic to life, which is exploratory in nature. As Whitehead pointed out, "Education is discipline for the adventure of life". Campuses with highly complex functions and spaces convert the complexity of life into educational resources to better adapt to the needs of diverse learning scenarios.
Conclusion
The great focus on its urban character is the key feature that distinguishes the project from traditional campuses. This character stems both from external urban demands and the citywide role it plays, as well as from the deep-seated logic of its internal structure being isomorphic with urban life.
Technical Sheet
Official project name: Shanghai Pinghe School Jingding Campus
Project location: No.333, Shenqi Road, Pudong District, Shanghai, China
Client: Shanghai Jinqiao(Group)Co.,Ltd.
Design: c+d studio
Lead architect/designer: Yi Dong
Design team: Han Wang, Pan Gao, Ziyu Wang, Zhuolin Hu,Cheng Chen, Chenhao Li, Tiange Zou, Dian Zhong, Mojun Li, Rong Xiao, Kaiyue Yang
Collaborators: ECADI
Budget: 253,548,000$
Project completion date: 2024/2/19
Photographer: Shan Liang, Xian Song, ECADI
About c+d studio
c+d studio is a vibrant and creative design group that, over the past two decades, has leveraged China’s rapid development as an opportunity to explore contemporary issues from multiple dimensions, including modernity and development, globalization and locality, and critique and heritage.
With consistent approach to contemporary urban and architectural challenges from an international, cross-cultural, and interdisciplinary perspective, c+d studio focuses on the quality of public spaces, the role of genius loci in personal growth and development, and the importance of operations and usage.
Pour plus d’informations
Contact média
- c+d studio
- Yi Yang, Director of brand department
- branding@dccd.com.cn
- +86 13818944030
Pièces jointes
Termes et conditions
Pour diffusion immédiate
La mention des crédits photo est obligatoire. Merci d’inclure la source v2com lorsque possible et il est toujours apprécié de recevoir les versions PDF de vos articles.

Image haute résolution : 13.33 x 9.41 @ 300dpi ~ 12 Mo
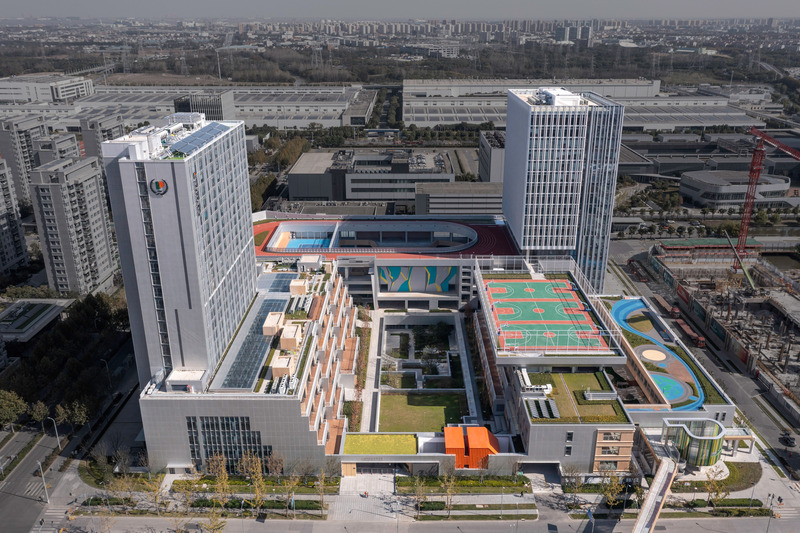
Image très haute résolution : 17.79 x 11.85 @ 300dpi ~ 5 Mo

Image haute résolution : 13.33 x 11.52 @ 300dpi ~ 9,8 Mo
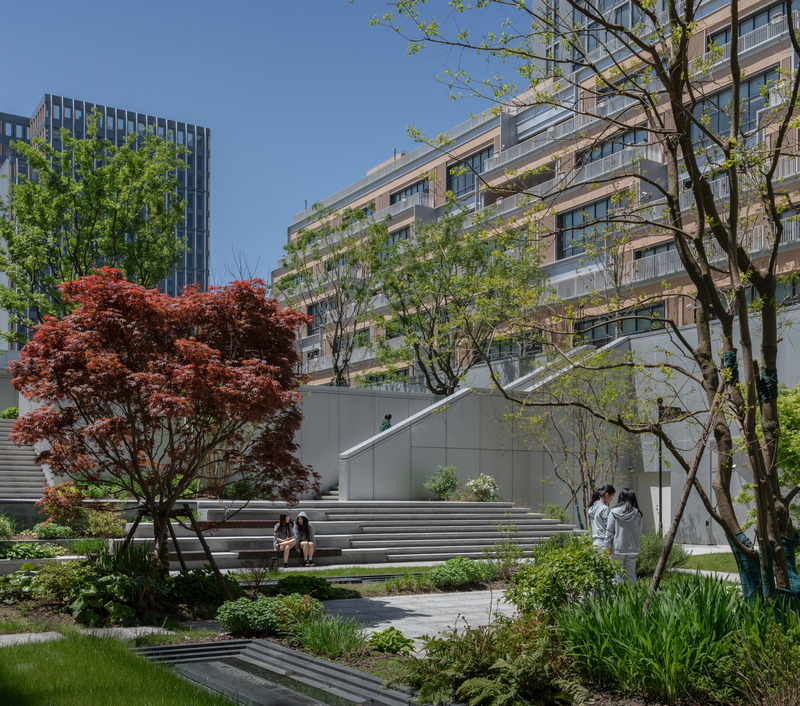
Image moyenne résolution : 10.0 x 8.82 @ 300dpi ~ 9,8 Mo
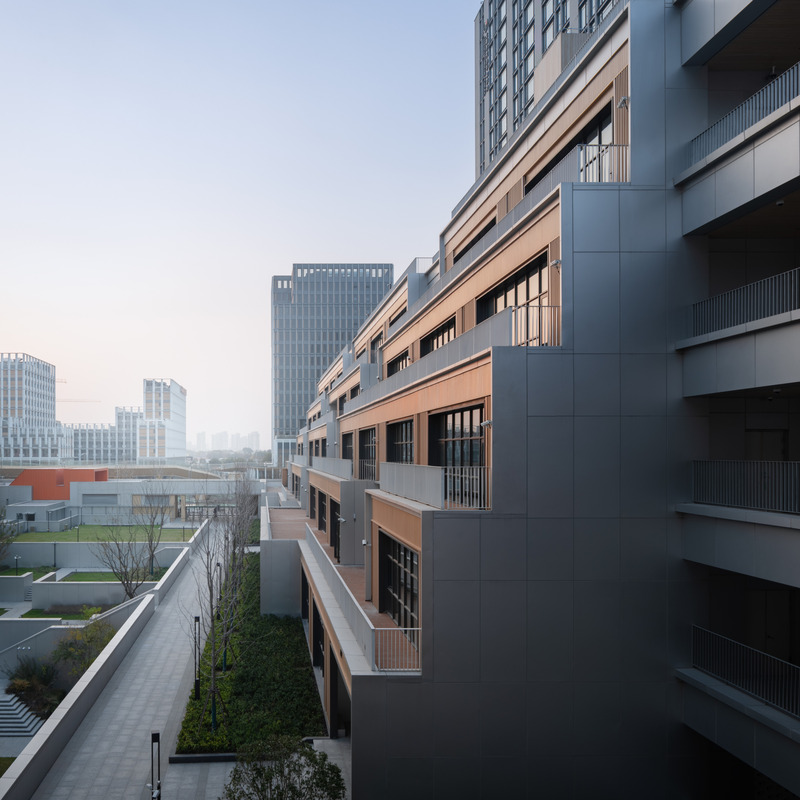
Image moyenne résolution : 10.0 x 10.0 @ 300dpi ~ 4,9 Mo
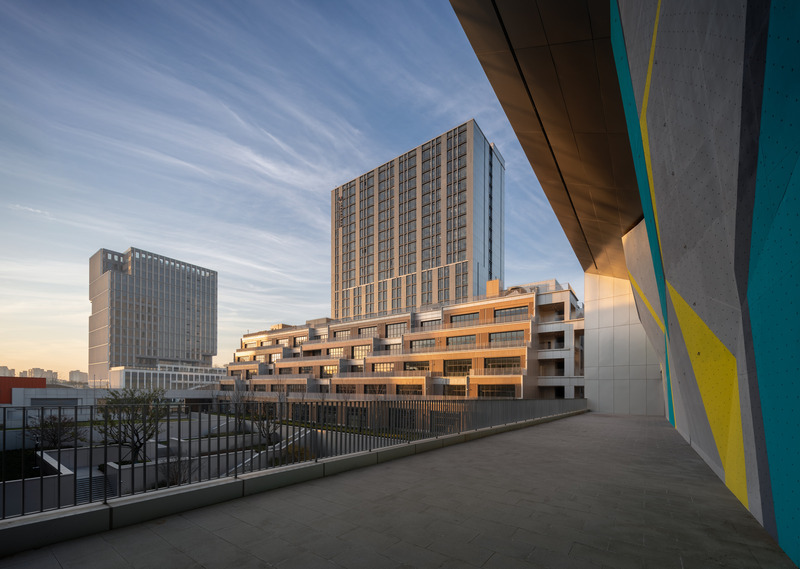
Image haute résolution : 13.33 x 9.49 @ 300dpi ~ 7,4 Mo
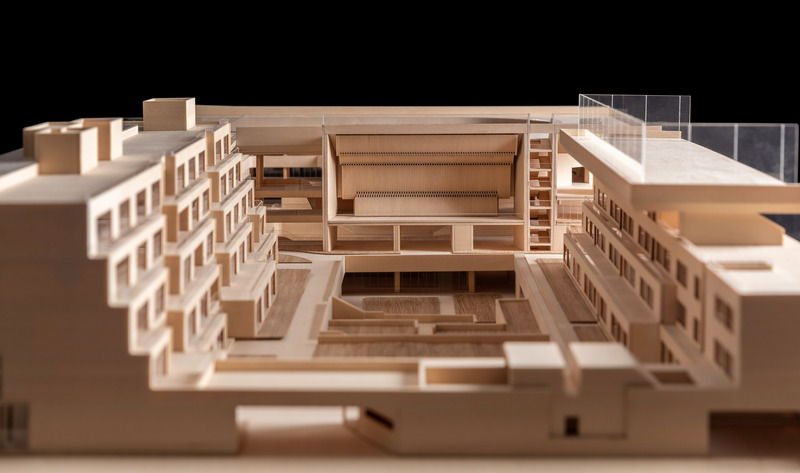
Image très haute résolution : 22.4 x 13.23 @ 300dpi ~ 9,7 Mo
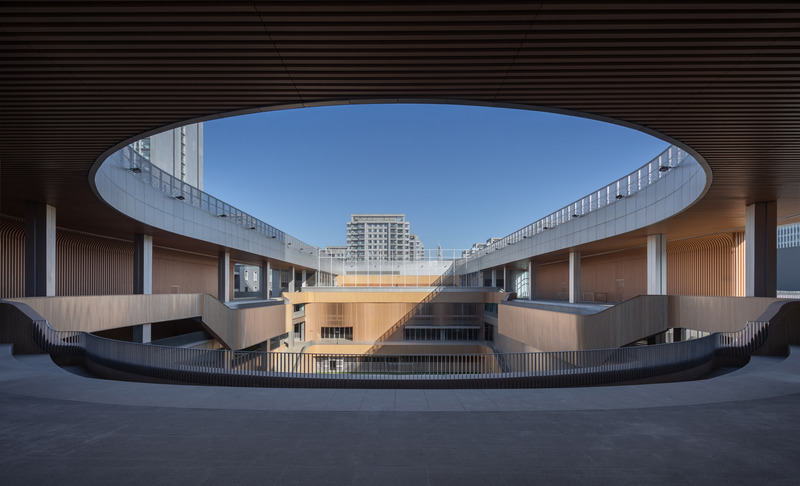
Image haute résolution : 16.67 x 10.12 @ 300dpi ~ 9,5 Mo

Image moyenne résolution : 10.0 x 9.85 @ 300dpi ~ 7,2 Mo
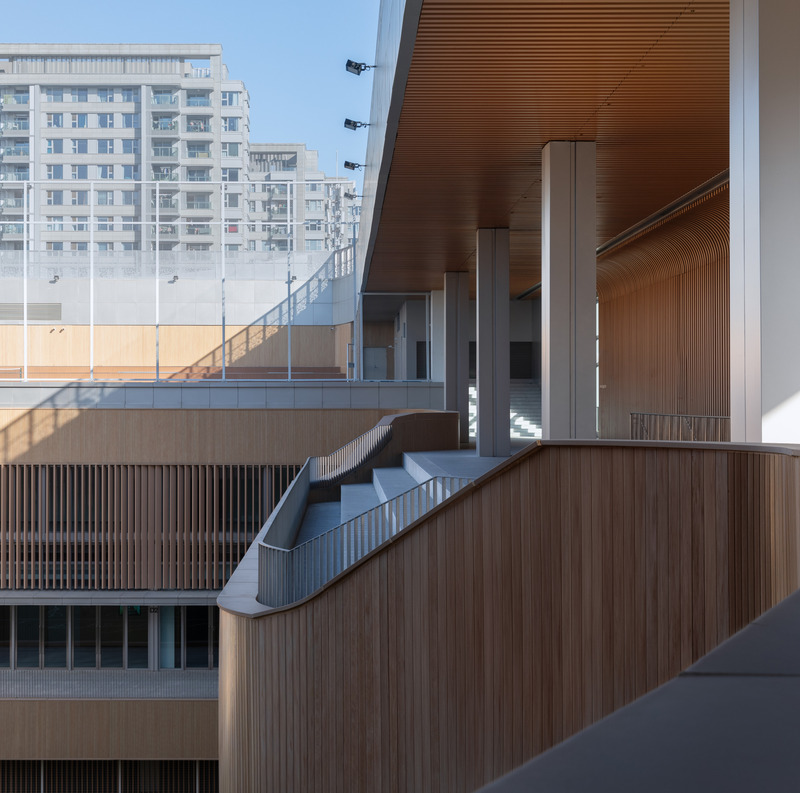
Image moyenne résolution : 10.0 x 9.91 @ 300dpi ~ 6,4 Mo

Image haute résolution : 13.33 x 12.09 @ 300dpi ~ 8,8 Mo
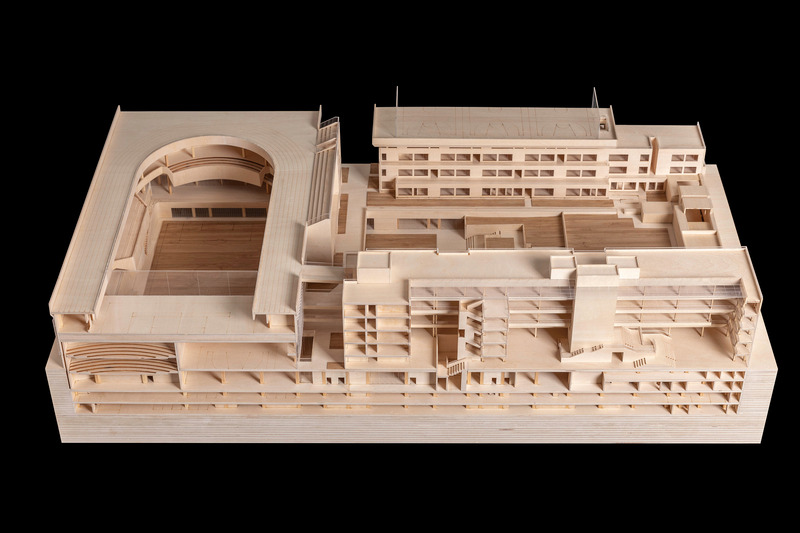
Image moyenne résolution : 10.0 x 6.67 @ 300dpi ~ 2,1 Mo
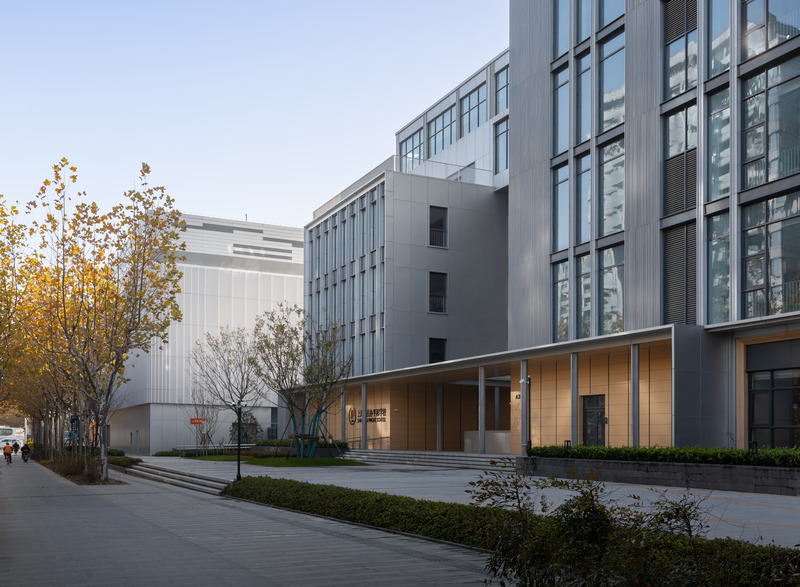
Image haute résolution : 13.33 x 9.78 @ 300dpi ~ 10 Mo
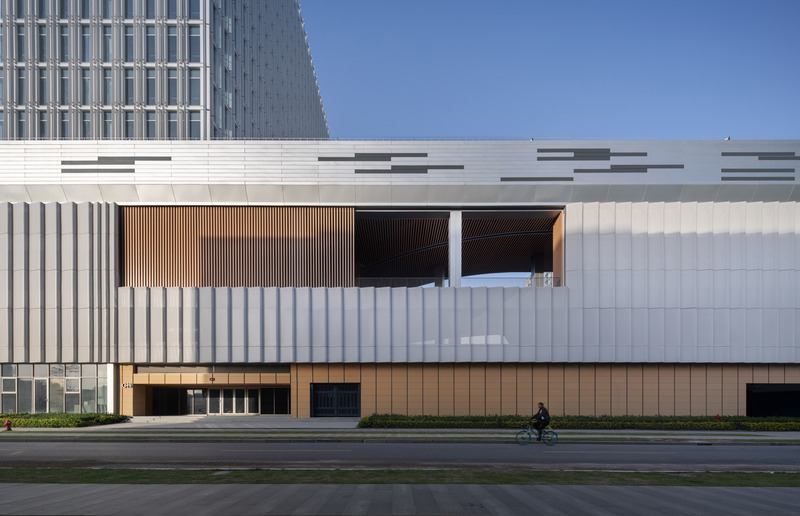
Image haute résolution : 13.33 x 8.6 @ 300dpi ~ 8,2 Mo
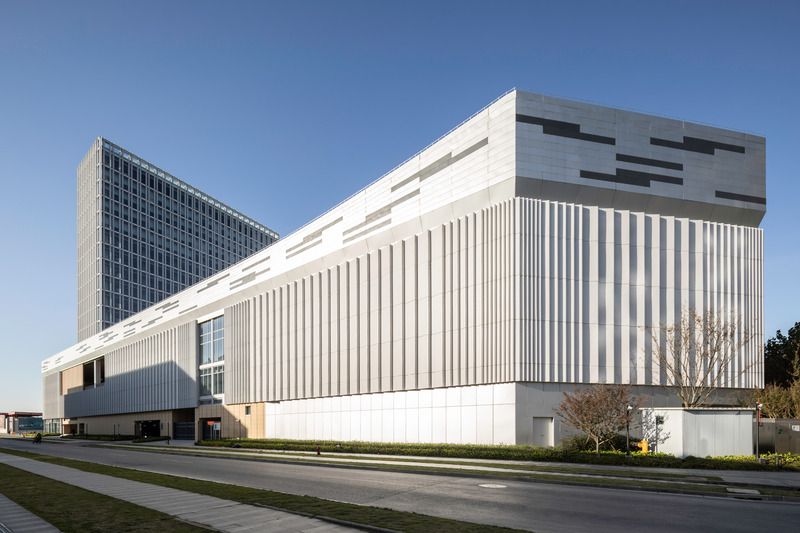
Image très haute résolution : 22.4 x 14.93 @ 300dpi ~ 6,7 Mo
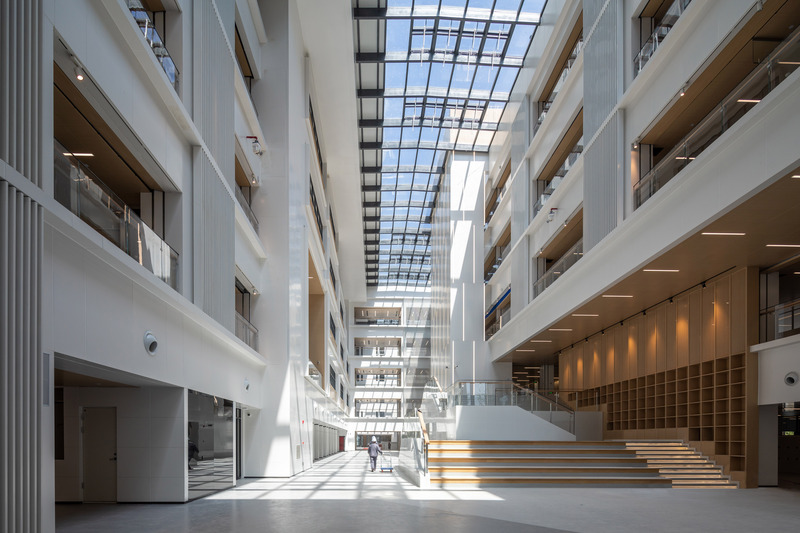
Image très haute résolution : 22.02 x 14.68 @ 300dpi ~ 5 Mo
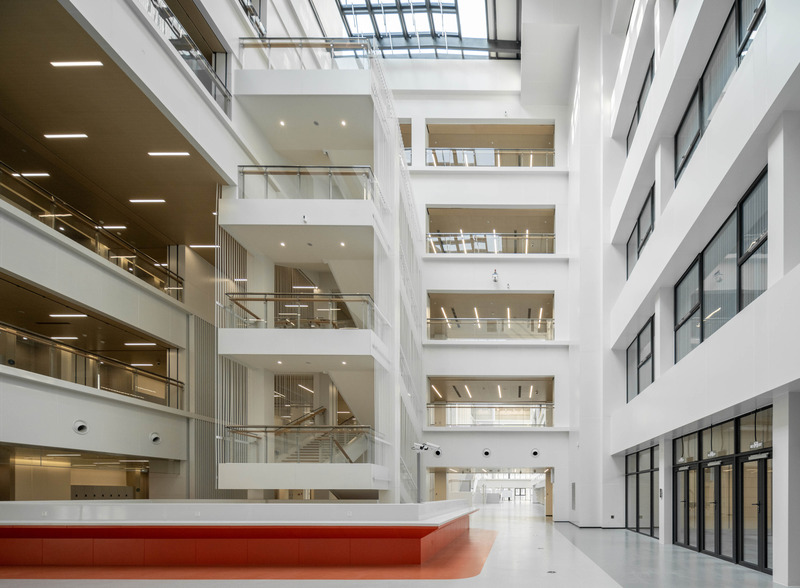
Image haute résolution : 13.33 x 9.8 @ 300dpi ~ 850 ko
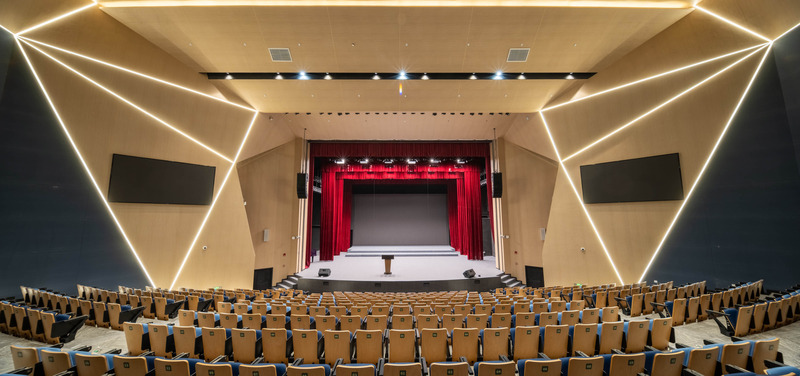
Image haute résolution : 13.33 x 6.26 @ 300dpi ~ 620 ko
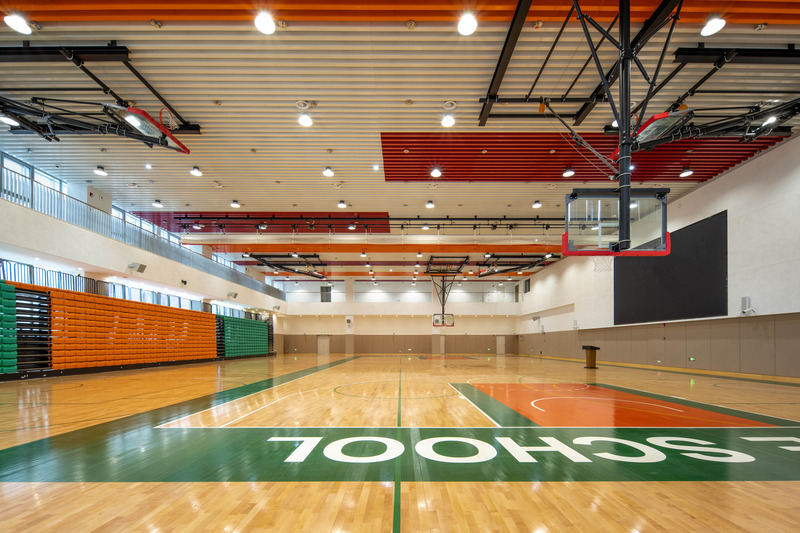
Image haute résolution : 13.33 x 8.89 @ 300dpi ~ 1,1 Mo
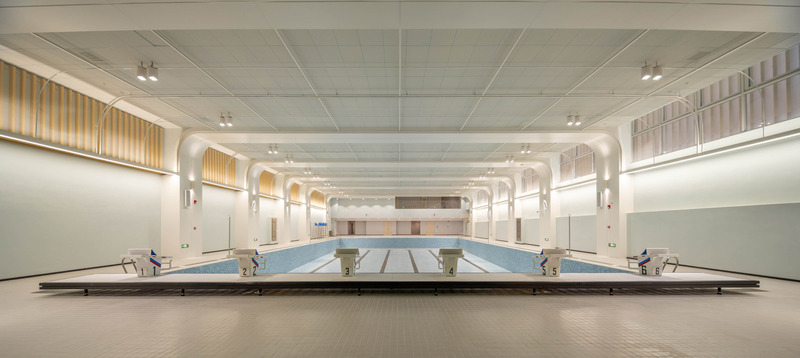
Image haute résolution : 13.33 x 5.97 @ 300dpi ~ 550 ko
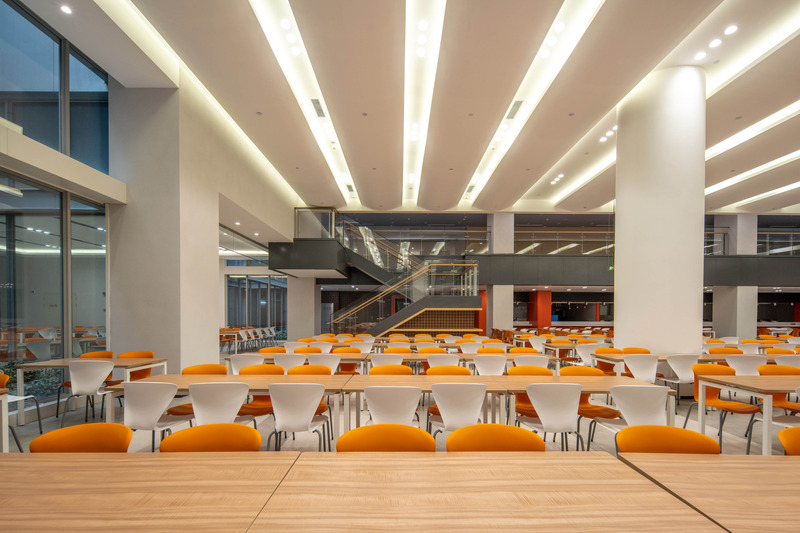
Image haute résolution : 13.33 x 8.89 @ 300dpi ~ 770 ko
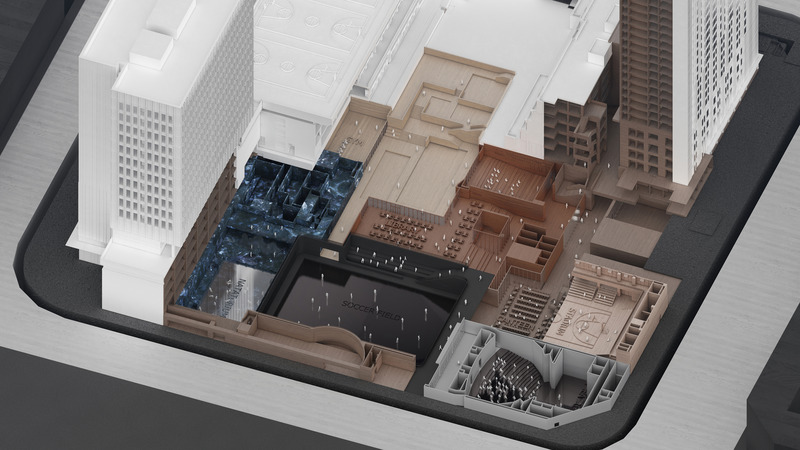
Image haute résolution : 16.67 x 9.38 @ 300dpi ~ 7 Mo
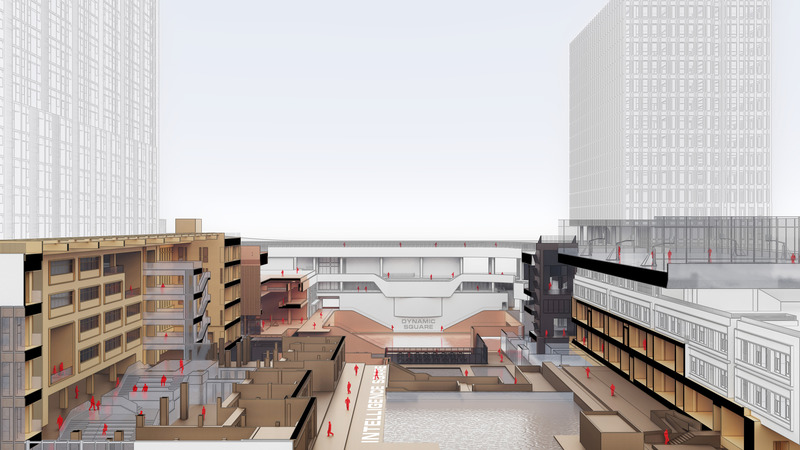
Image haute résolution : 16.67 x 9.38 @ 300dpi ~ 5,8 Mo
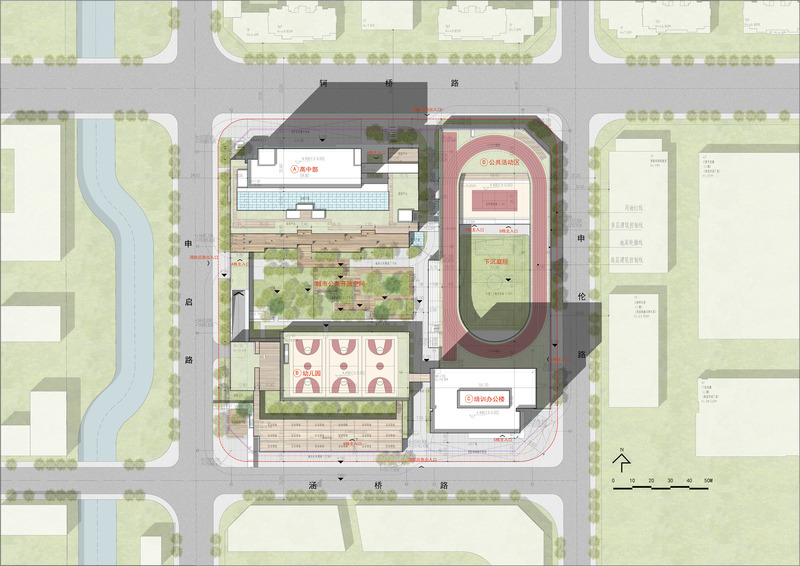
Image haute résolution : 16.67 x 11.79 @ 300dpi ~ 13 Mo


