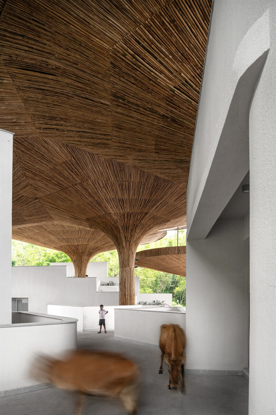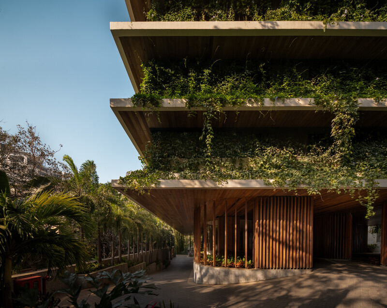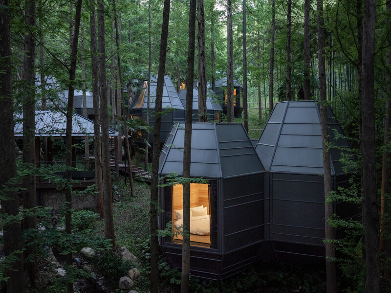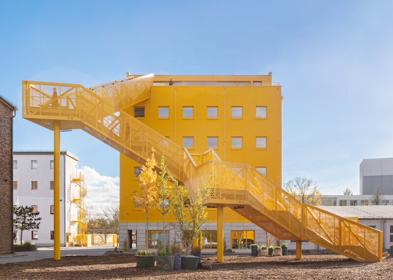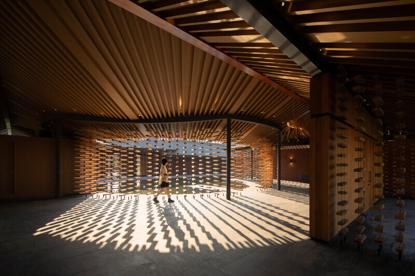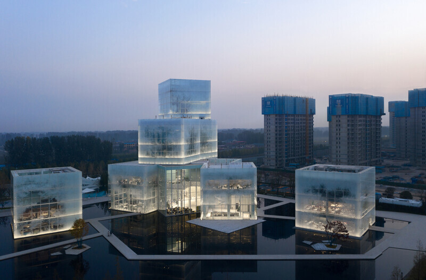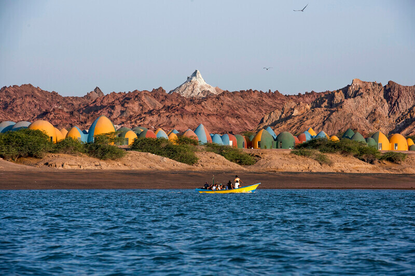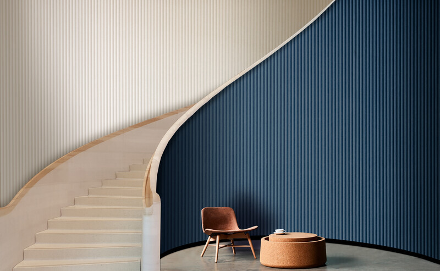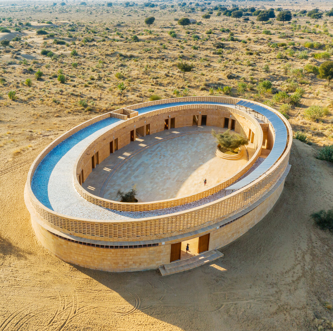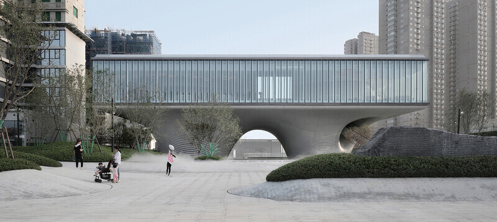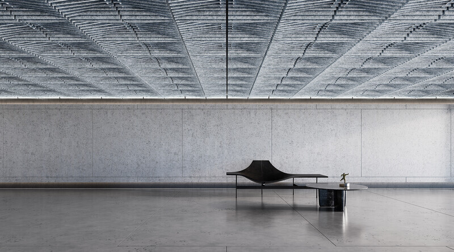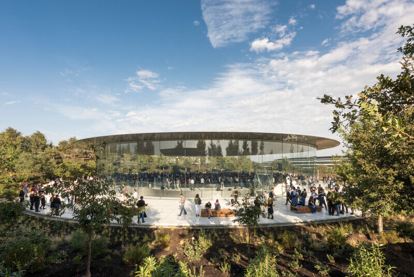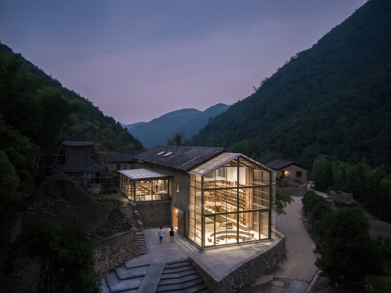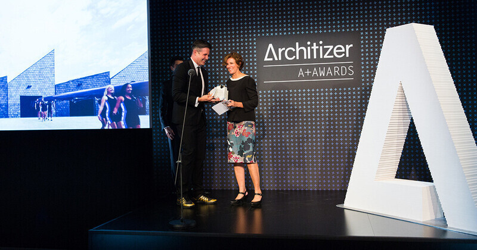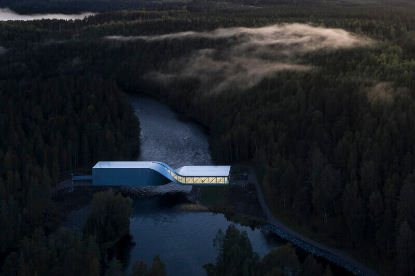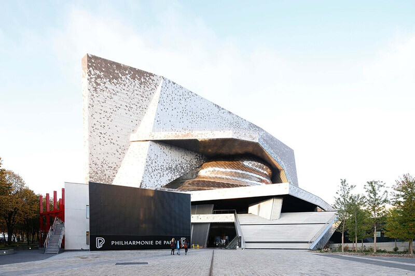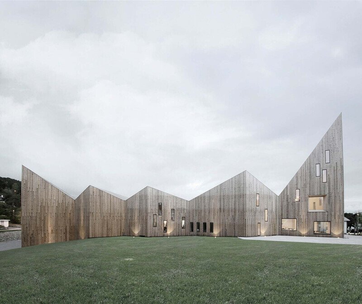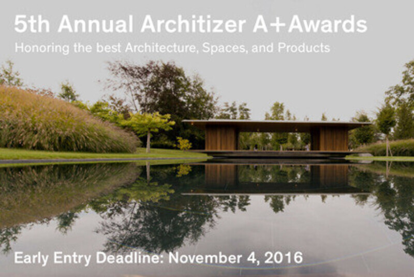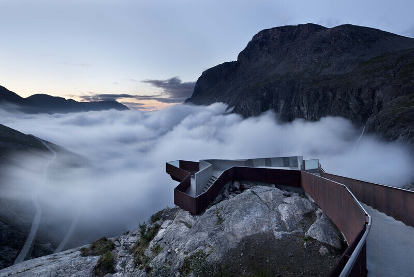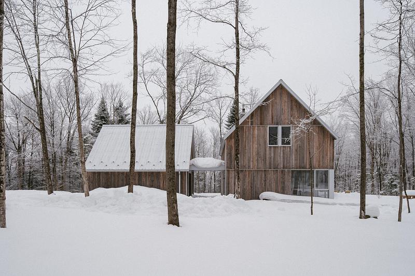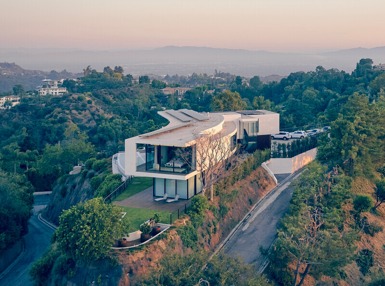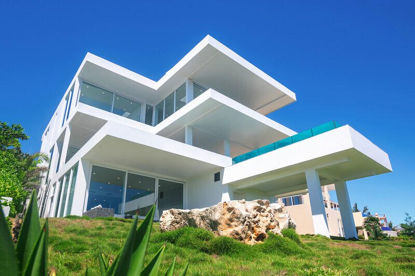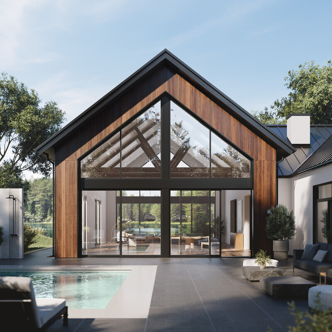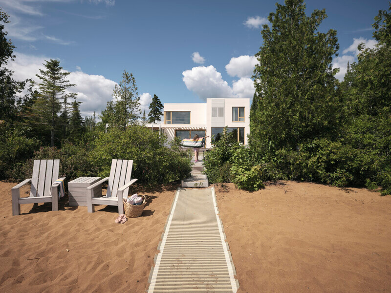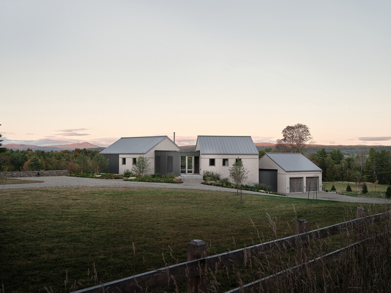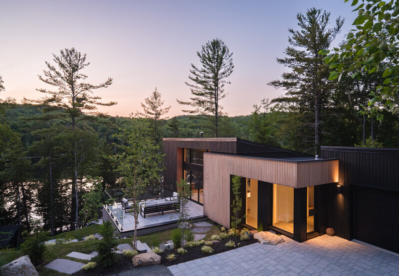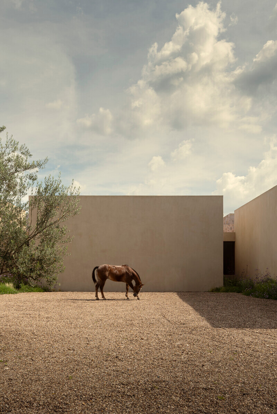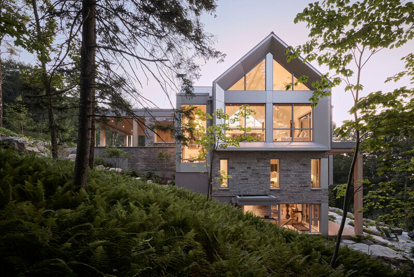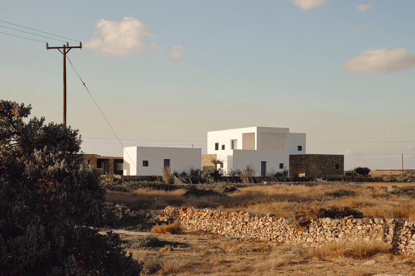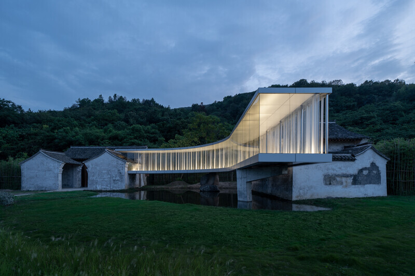
Dossier de presse | no. 1071-23
Communiqué seulement en anglais
Restriction de publication
Vous devez être connecté pour faire une demande d'autorisation de publication.
Finalists Announced for 12th Annual A+Awards in Architecture
Architizer
Over 600 Projects Showcase a Hopeful Architectural Future Around the Globe
Architizer announces the 2024 shortlist for its A+Awards, the world’s largest and most democratic architectural awards program, honoring the best architecture and spaces from around the globe.
With a focus on reuse and renovation projects, the 2024 program spotlights architects and designers who are reimagining the future of our built environment in myriad ways. With more than 5,000 entries from over 80 countries, the program’s illustrious Jury has selected Finalists in each of the program’s 126 categories. The 628 projects that made the cut impressed jurors across the evaluation criteria, which include points for form, function, and social and environmental impact.
This year’s Finalists offer a compelling vision for a hopeful future rooted in this year’s theme of rethinking what architecture can be. Creative courage is common across all of this year’s projects, which demonstrate architects’ incredible ability to respond to society’s changing needs, the growing climate crisis, and the rapid evolution of technology. Whether reusing existing structures, designing regenerative environments, or reimagining building approaches, typologies, and materials, the 2024 A+Awards Finalists set positive precedents for the next generation of architects.
“Among the shortlisted projects, I can see a clear and interesting trend towards re-using, re-thinking, and re-making. In order to reduce CO2 emissions, this approach is more important than ever, and I’m thrilled to see so many projects moving that direction this year.” - Monica von Schmalensee (CEO, White Arkitekter and A+Awards Juror)
Select 2024 Finalists include:
MPavilion 10 (Naomi Milgrom Foundation) by Tadao Ando, Melbourne, Australia
Trudo Vertical Forest by Stefano Boeri Architetti, Eindhoven, Netherlands
Qujang Museum of Fine Arts Extension by Neri&Hu Design and Research Office, Xi'an, China
Skamlingsbanken Visitor Centre by CEBRA, Kolding, Denmark
Seddülbahir Fortress by KOOP Architects, Gelibolu, Turkey
54 Social Housing by Fortuny-Alventosa Morell Arquitectes, Mallorca, Spain
Google MT1 by MGA | Michael Green Architecture, Sunnyvale, USA
Taisugar Circular Village by Bio-architecture Formosana, Tainan, Taiwan
Kempegowda International Airport - Terminal 2 by Skidmore, Owings & Merrill, Bengaluru, India
Interpretation Centre of Biodiversity by Atelje Ostan Pavlin, Ljubljana, Slovenia
American Museum of Natural History Richard Gilder Center by Studio Gang Architects, NYC, USA
See the full list of categories and Finalists here.
"I was impressed by the number of architects incorporating nature into their designs...we require buildings that serve more than mere functions of living, working, or schooling. We need structures that actively contribute to our mental and physical well-being.” - Wandile Mthiyane (Founder, Ubuntu Design Group and A+Awards Juror)
Selecting the shortlisted projects were some of the design industry’s most renowned practitioners and thinkers, such as Wandile Mthiyane (Ubuntu Design Group), Kate Wagner (architecture critic), Enrique Norten (TEN Arquitectos), Mariam Issoufou (Mariam Issoufou Architects), Thomas Robinson (LEVER Architecture), Paolo Casati and Cristian Confalonieri (Fuorisalone), Tosin Oshinowo (Oshinowo Studio), Mari Balestrazzi (Airbnb), and Karim Rashid (Karim Rashid). Other members of the A+Awards prestigious 250+ Jury Academy include luminaries from the fields of art, technology, fashion, media, business, and real estate. See the complete Jury list here.
The A+Awards is unique among global architectural awards, with shortlisted projects also judged by the voting public. With the aim to break architecture out of its echo chamber, each season Architizer invites design students, enthusiasts, building occupants, and the general public to vote for their favorite work. In 2023, over 400,000 ballots were cast.
In collaboration with its official partners, the AIA, v2com, Global Design Awards Lab, and Aesthetica, Architizer will announce the 2024 A+Awards Winners in early June, followed by a live celebration of Winners this fall. Winners will be featured in Architizer: The World's Best Architecture, the year’s definitive architectural guide.
Key Dates:
Program Launch: October 9, 2023
Finalists Announced: April 29, 2024
Winners Announced: June 3, 2024
About Architizer
Architizer’s core mission is to empower architects. Through its inspiring content, building-product marketplace, awards program, and vast online reach, Architizer connects architects with the tools they need to build better buildings, better cities, and a better world.
Pour plus d’informations
Contact média
- Architizer A+Awards
- Kelly Britton, Program Lead
- kelly@architizer.com
- +1 9175758309
Pièces jointes
Termes et conditions
Pour diffusion immédiate
La mention des crédits photo est obligatoire. Merci d’inclure la source v2com lorsque possible et il est toujours apprécié de recevoir les versions PDF de vos articles.
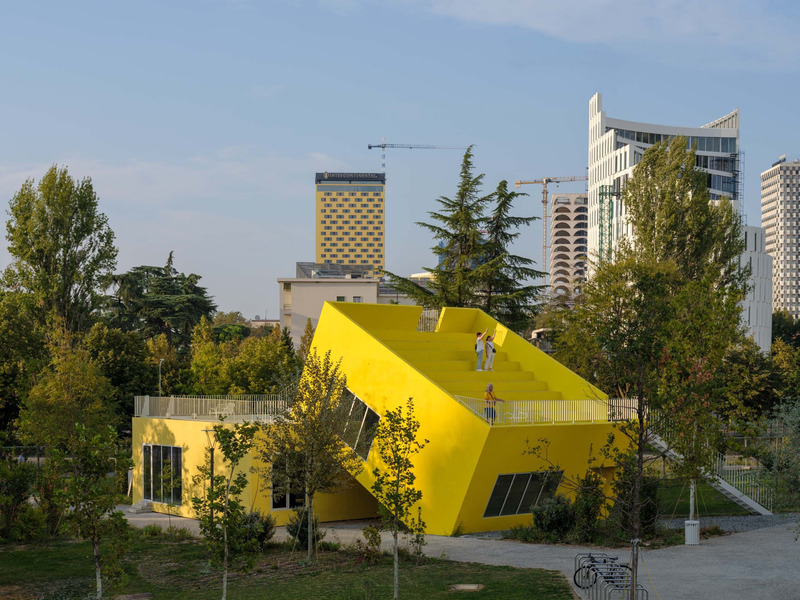
Image moyenne résolution : 8.53 x 6.4 @ 300dpi ~ 560 ko
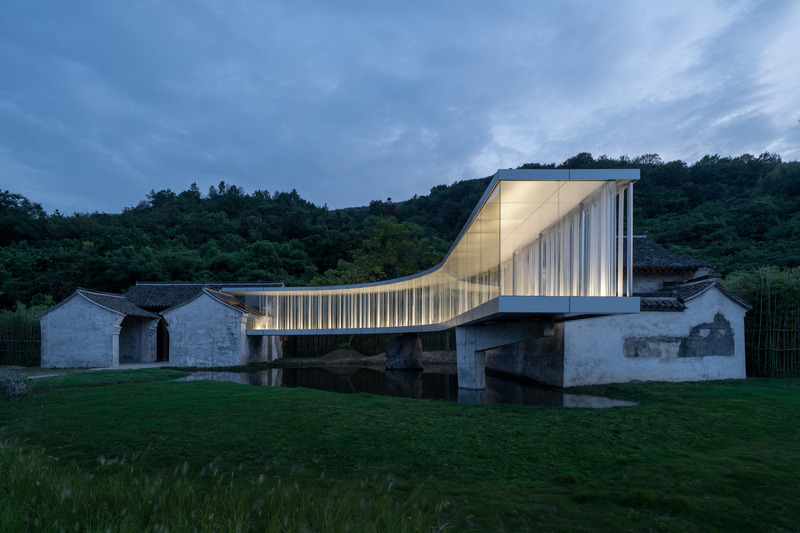
Image haute résolution : 15.0 x 10.0 @ 300dpi ~ 7,6 Mo
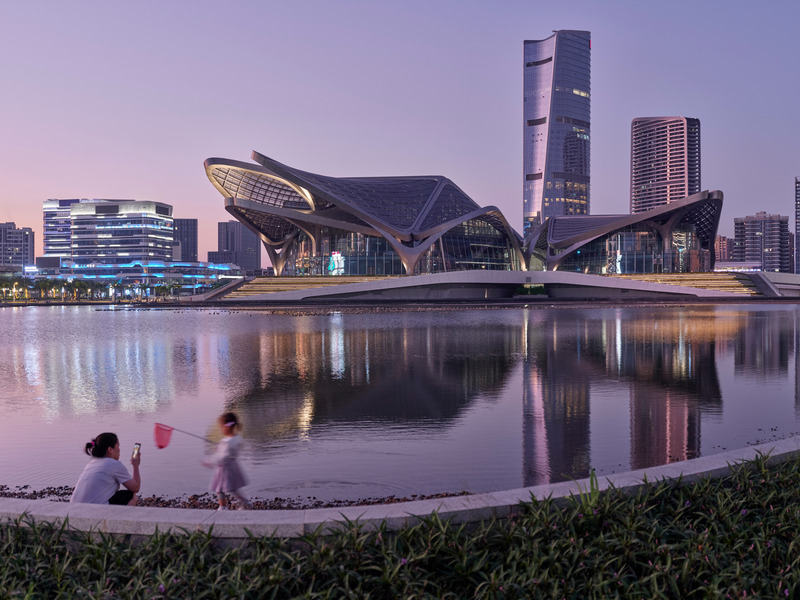
Image très haute résolution : 18.33 x 13.75 @ 300dpi ~ 12 Mo
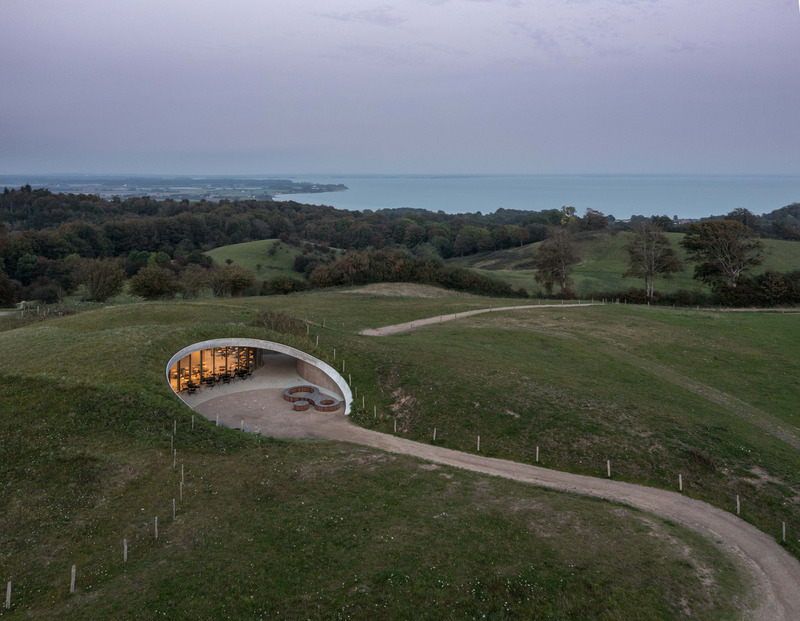
Image très haute résolution : 17.19 x 13.35 @ 300dpi ~ 1,5 Mo
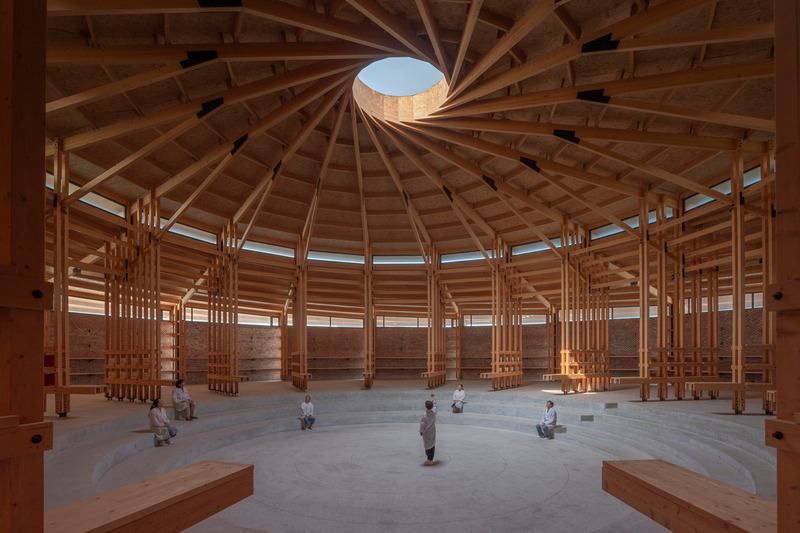
Image très haute résolution : 22.56 x 15.04 @ 300dpi ~ 22 Mo
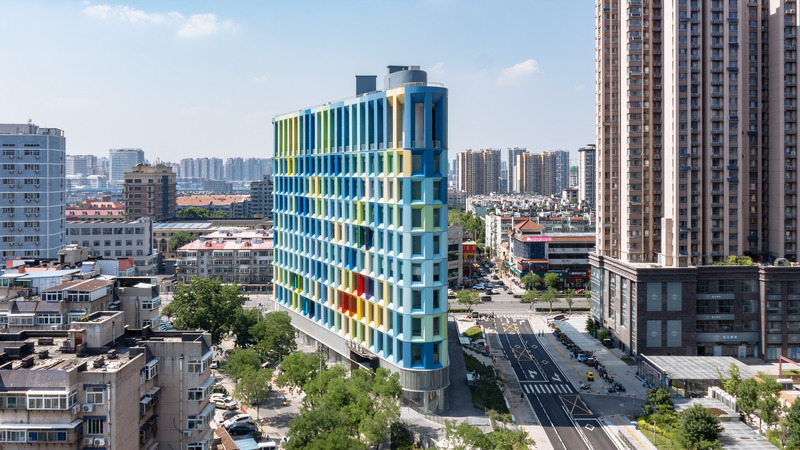
Image haute résolution : 11.81 x 6.64 @ 300dpi ~ 5,7 Mo
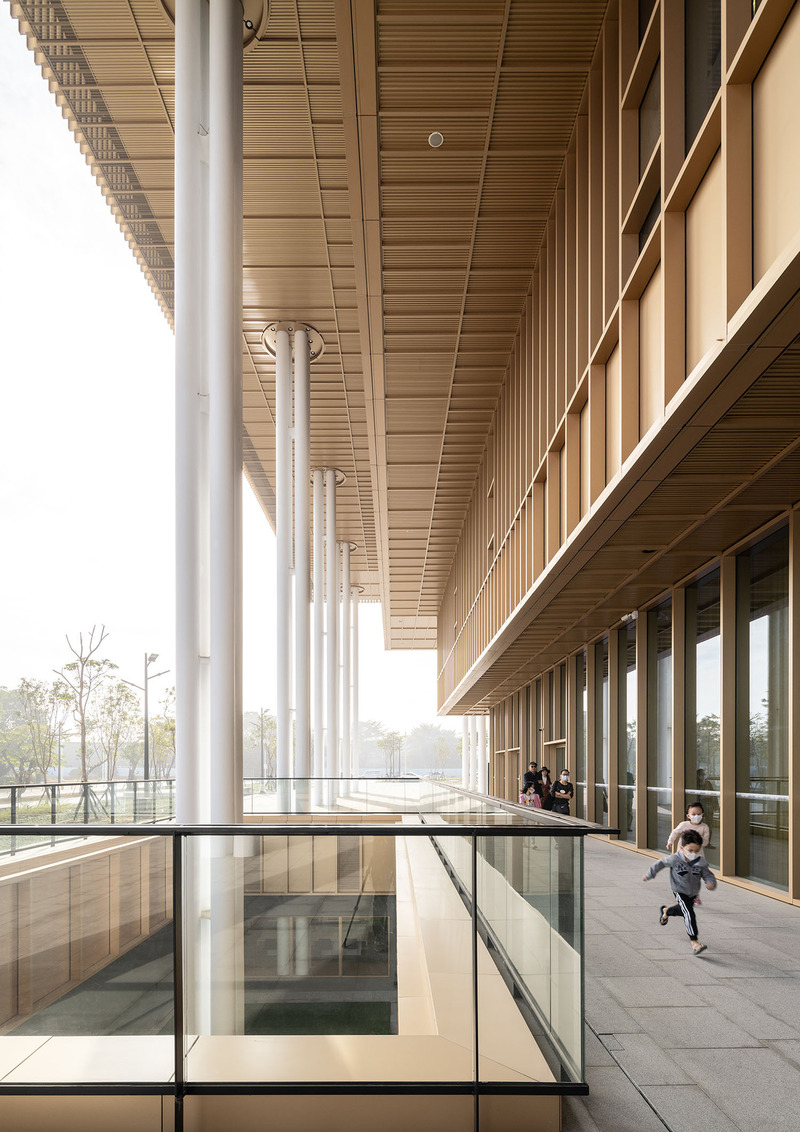
Image moyenne résolution : 5.0 x 7.07 @ 300dpi ~ 490 ko
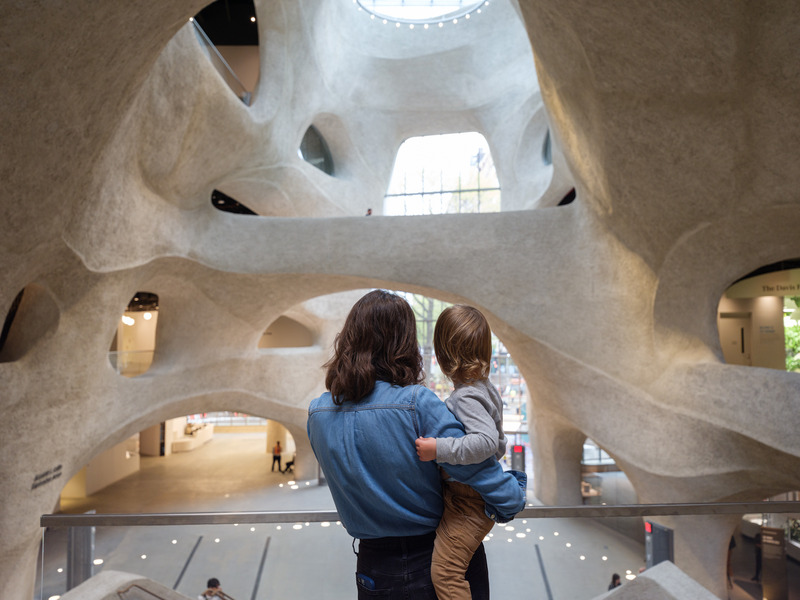
Image moyenne résolution : 10.0 x 7.5 @ 300dpi ~ 3,2 Mo
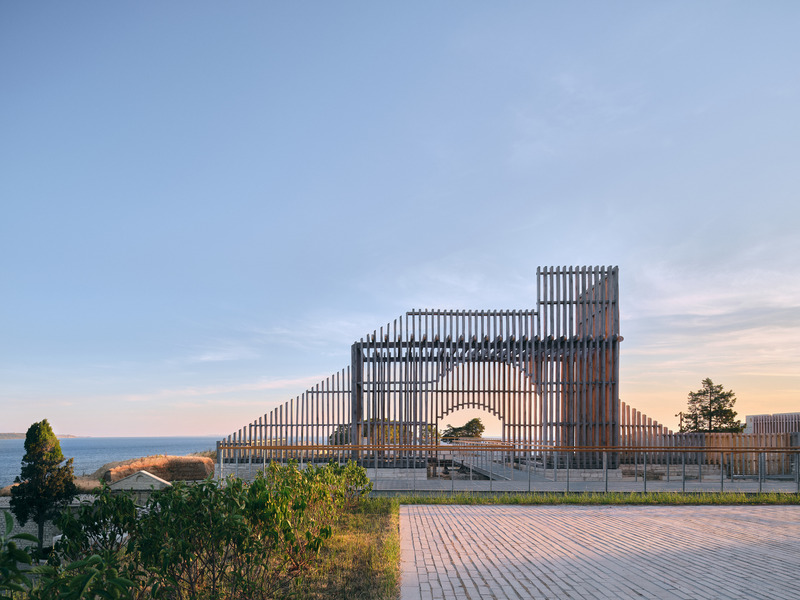
Image très haute résolution : 27.21 x 20.41 @ 300dpi ~ 17 Mo
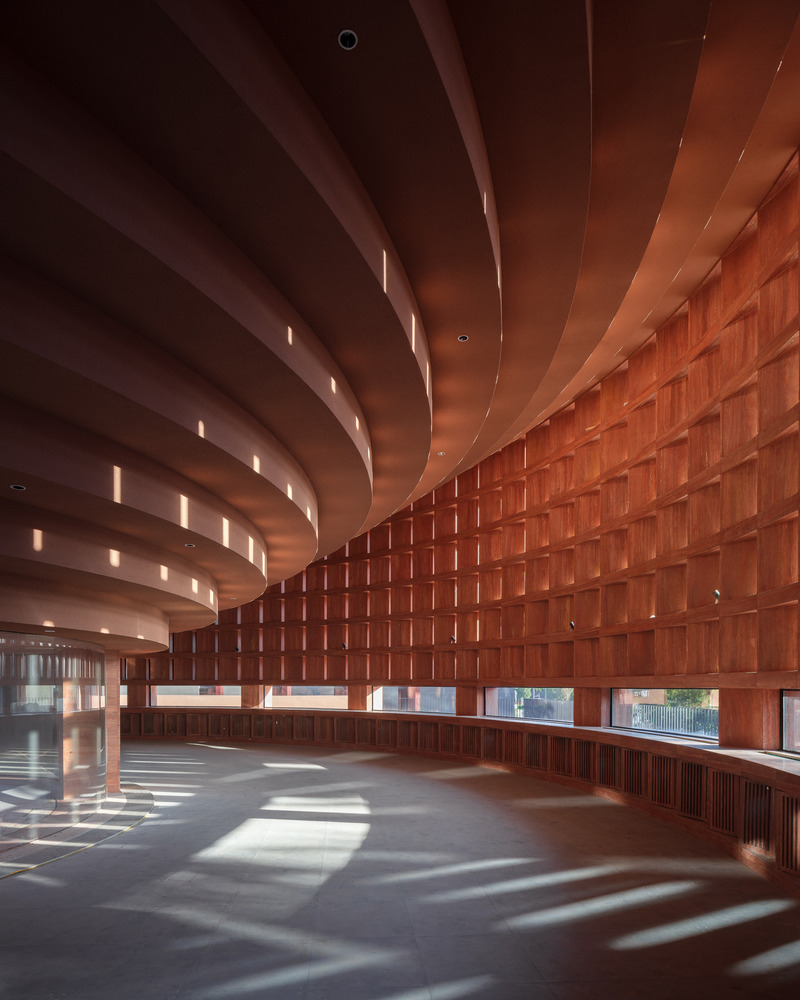
Image moyenne résolution : 7.68 x 9.6 @ 300dpi ~ 2,1 Mo
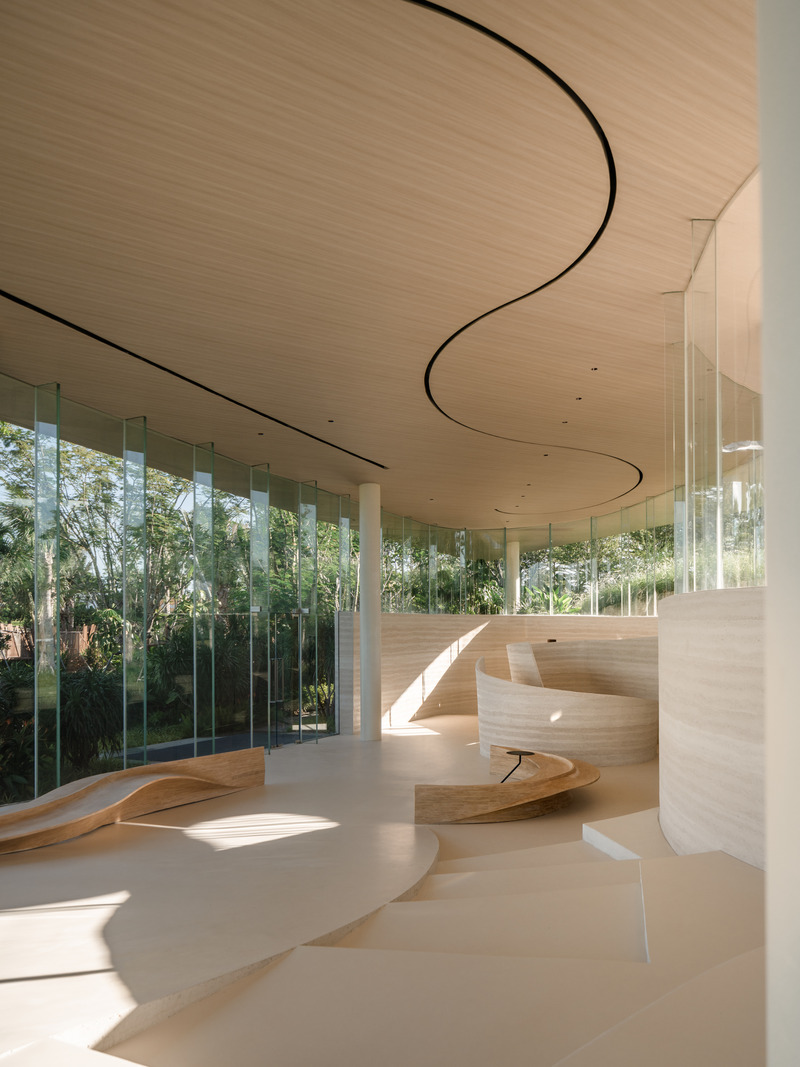
Image très haute résolution : 21.12 x 28.16 @ 300dpi ~ 28 Mo
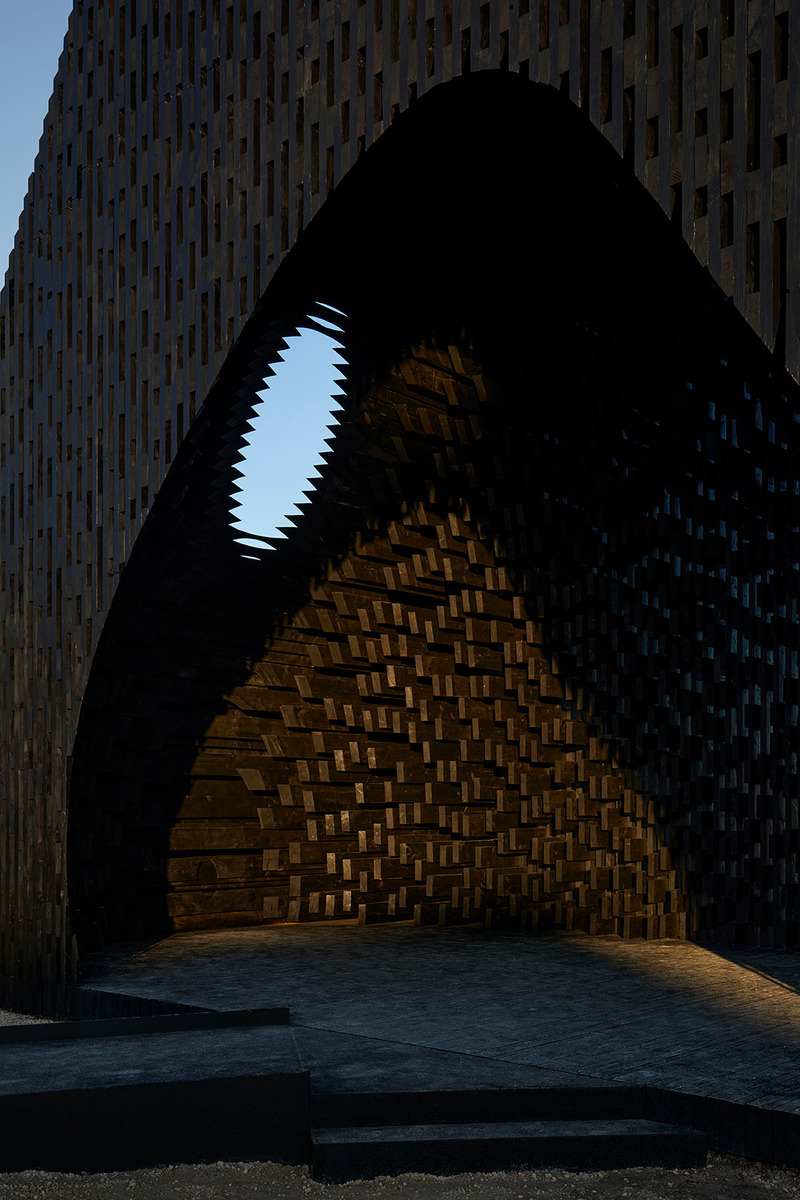
Image moyenne résolution : 3.67 x 5.5 @ 300dpi ~ 1,2 Mo
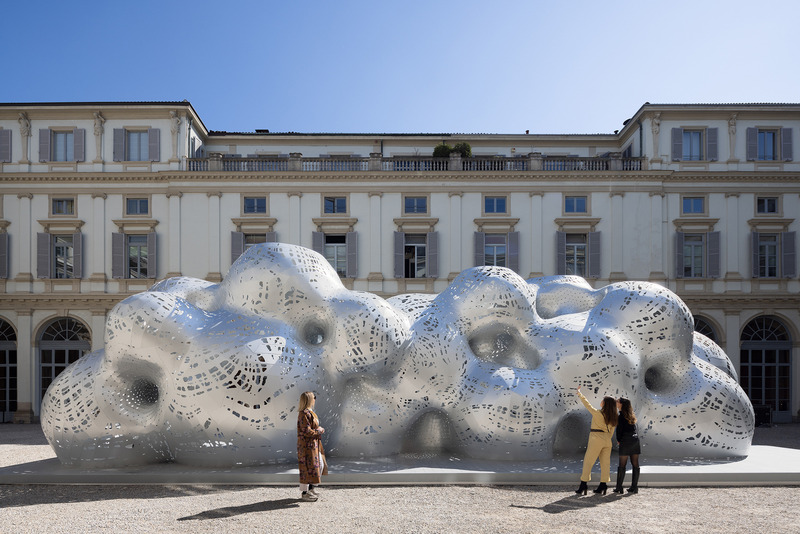
Image moyenne résolution : 7.5 x 5.0 @ 300dpi ~ 2,3 Mo
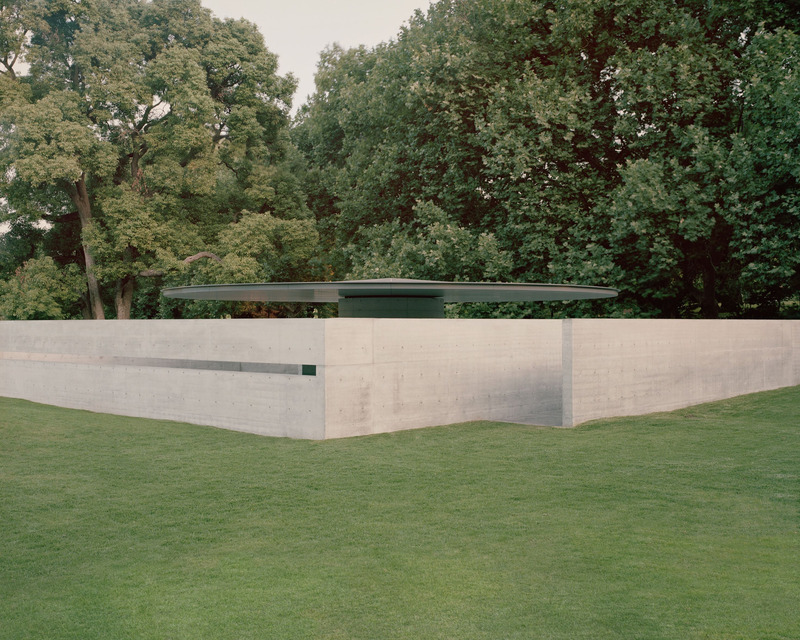
Image moyenne résolution : 9.8 x 7.84 @ 300dpi ~ 1,3 Mo
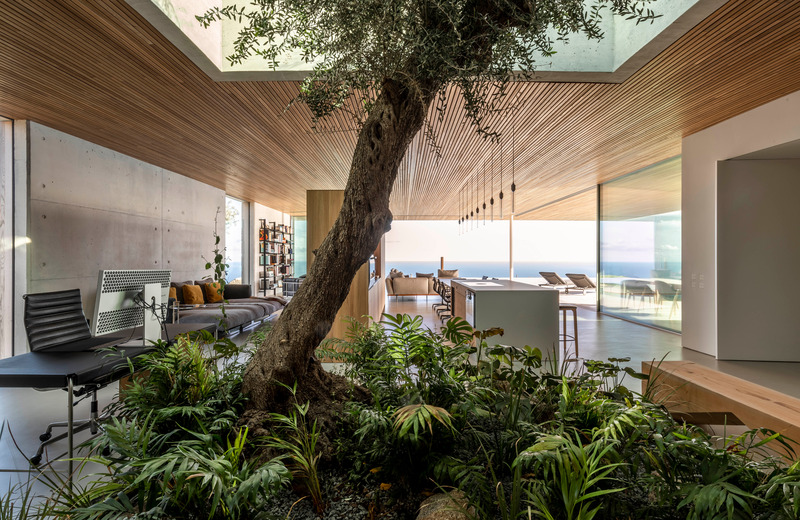
Image très haute résolution : 19.92 x 12.94 @ 300dpi ~ 2,8 Mo
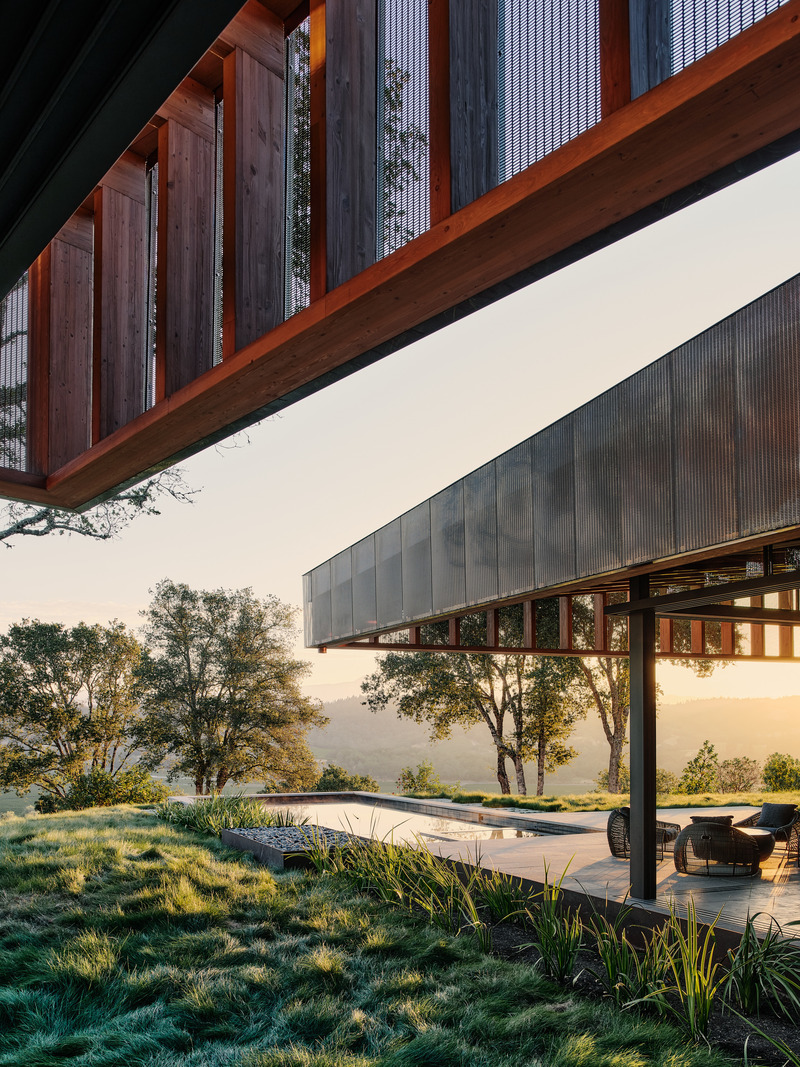
Image moyenne résolution : 7.2 x 9.6 @ 300dpi ~ 4 Mo
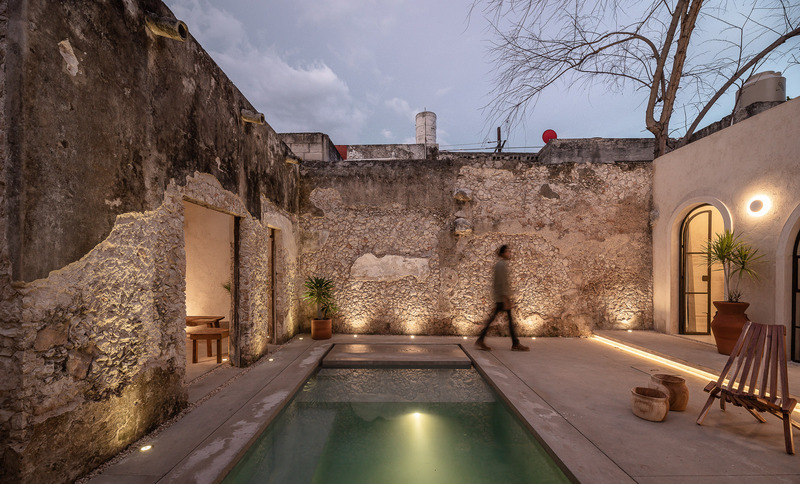
Image moyenne résolution : 6.4 x 3.87 @ 300dpi ~ 950 ko
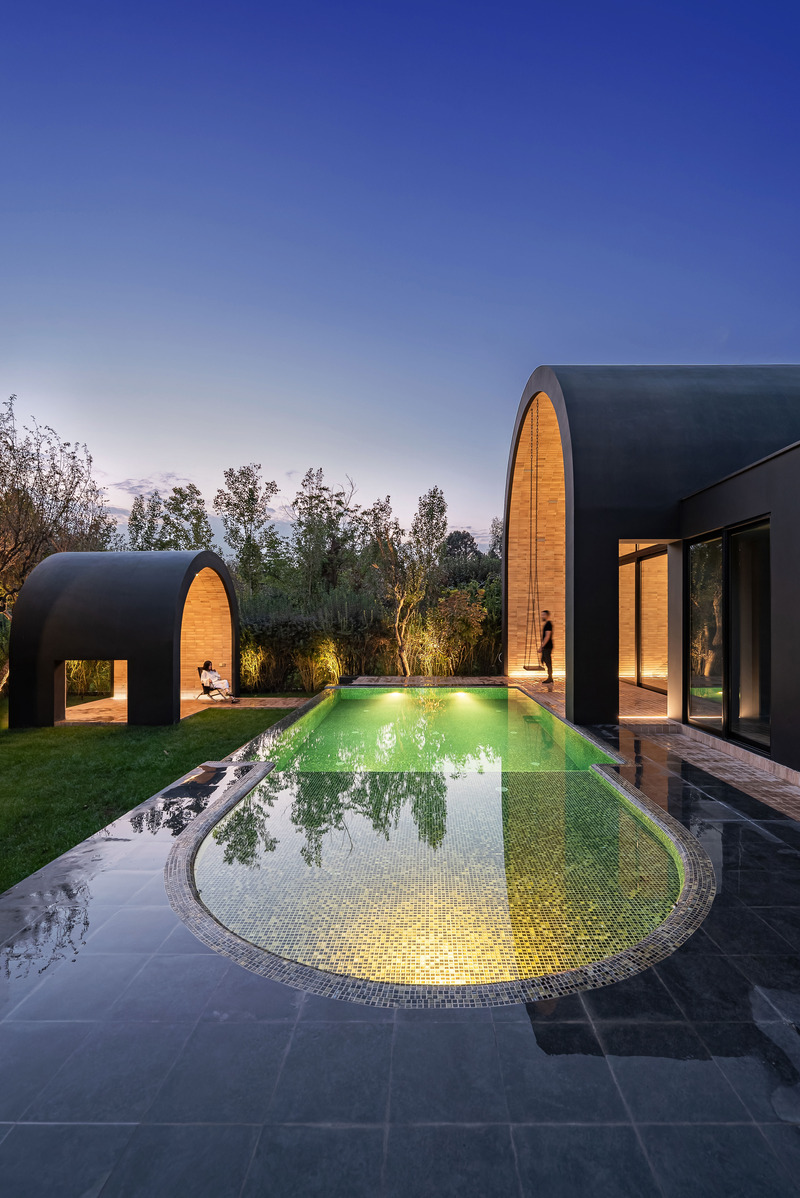
Image très haute résolution : 13.39 x 20.05 @ 300dpi ~ 3,4 Mo
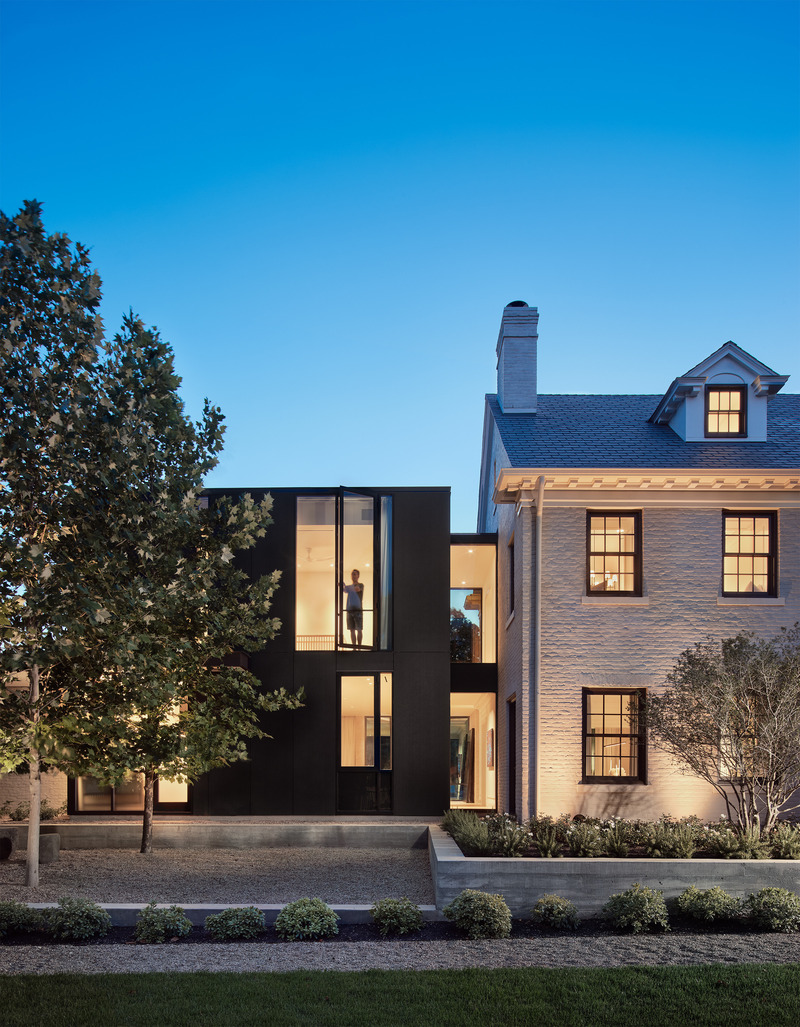
Image moyenne résolution : 7.79 x 10.0 @ 300dpi ~ 5,2 Mo
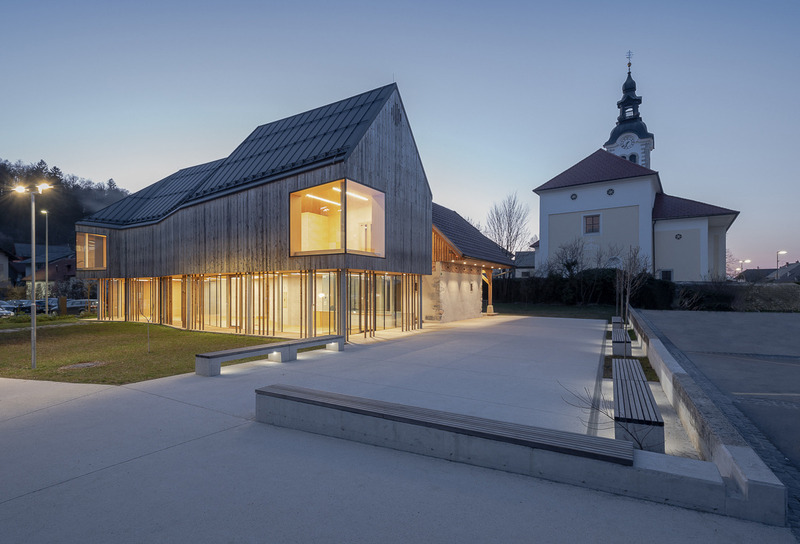
Image basse résolution : 3.92 x 2.67 @ 300dpi ~ 600 ko
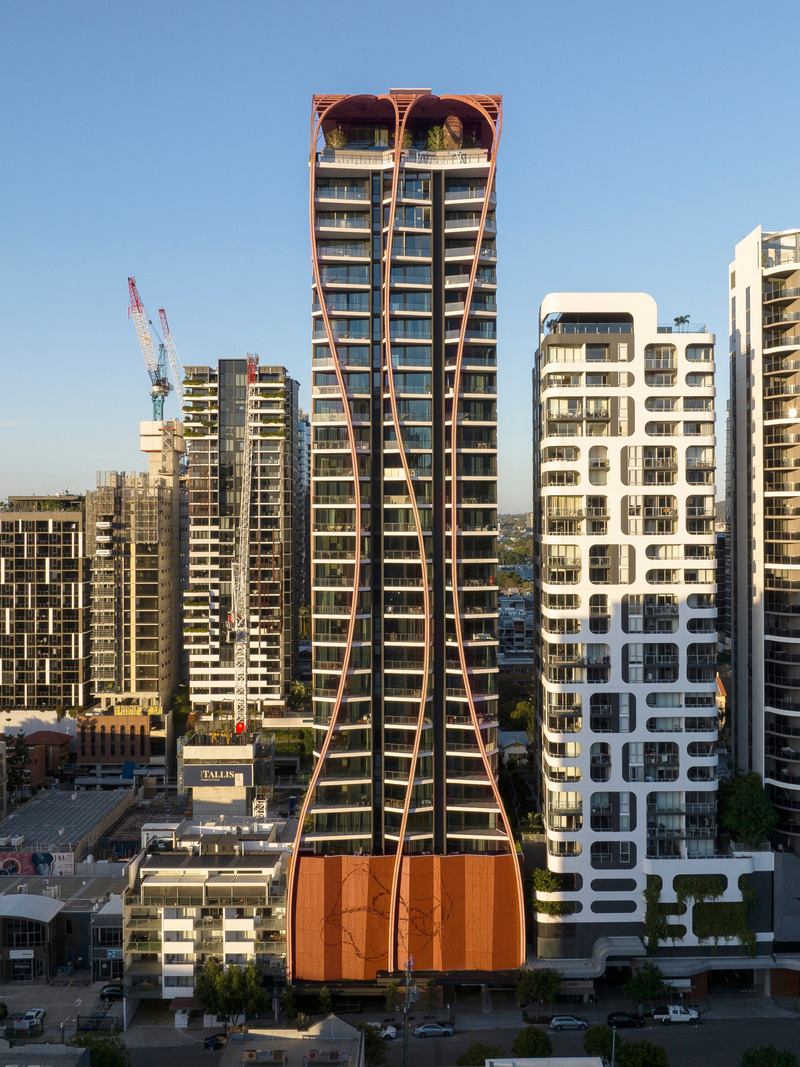
Image haute résolution : 9.0 x 12.0 @ 300dpi ~ 8,2 Mo
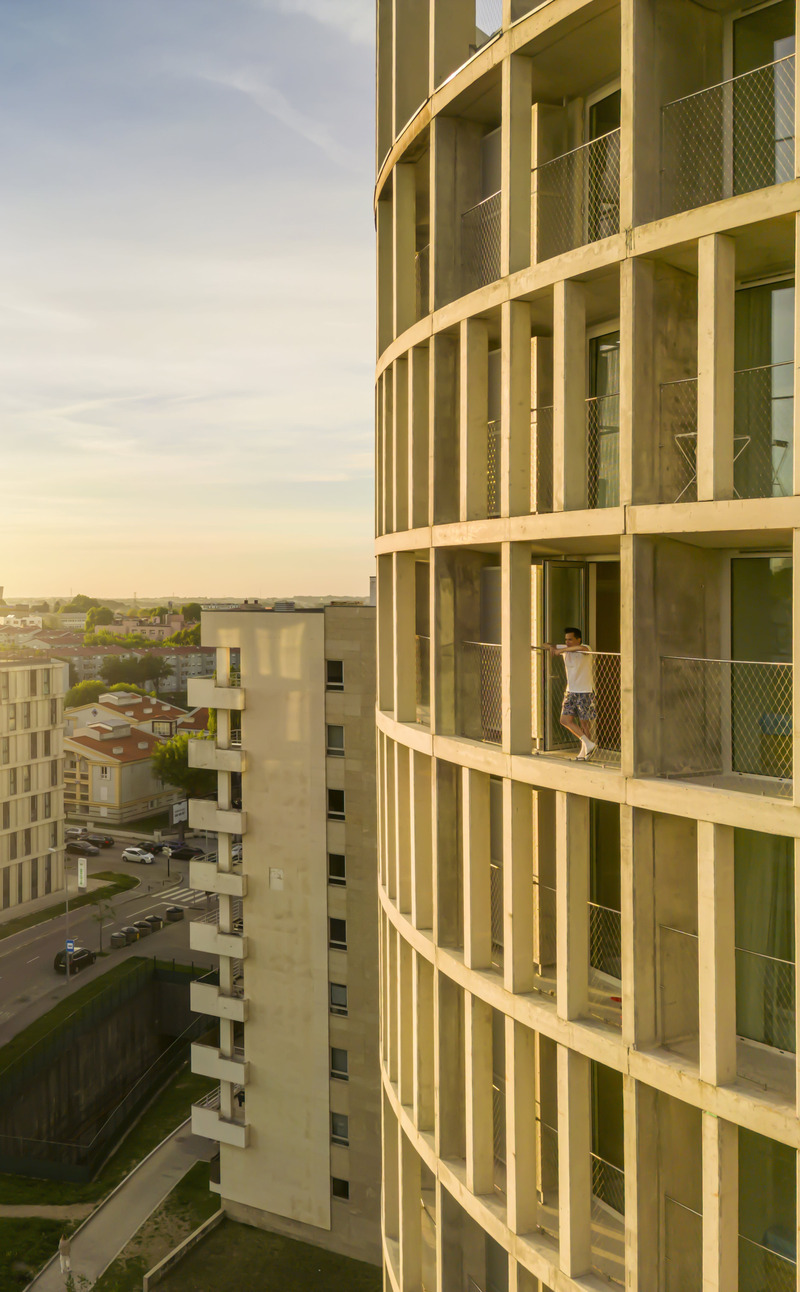
Image très haute résolution : 12.48 x 20.16 @ 300dpi ~ 1 Mo
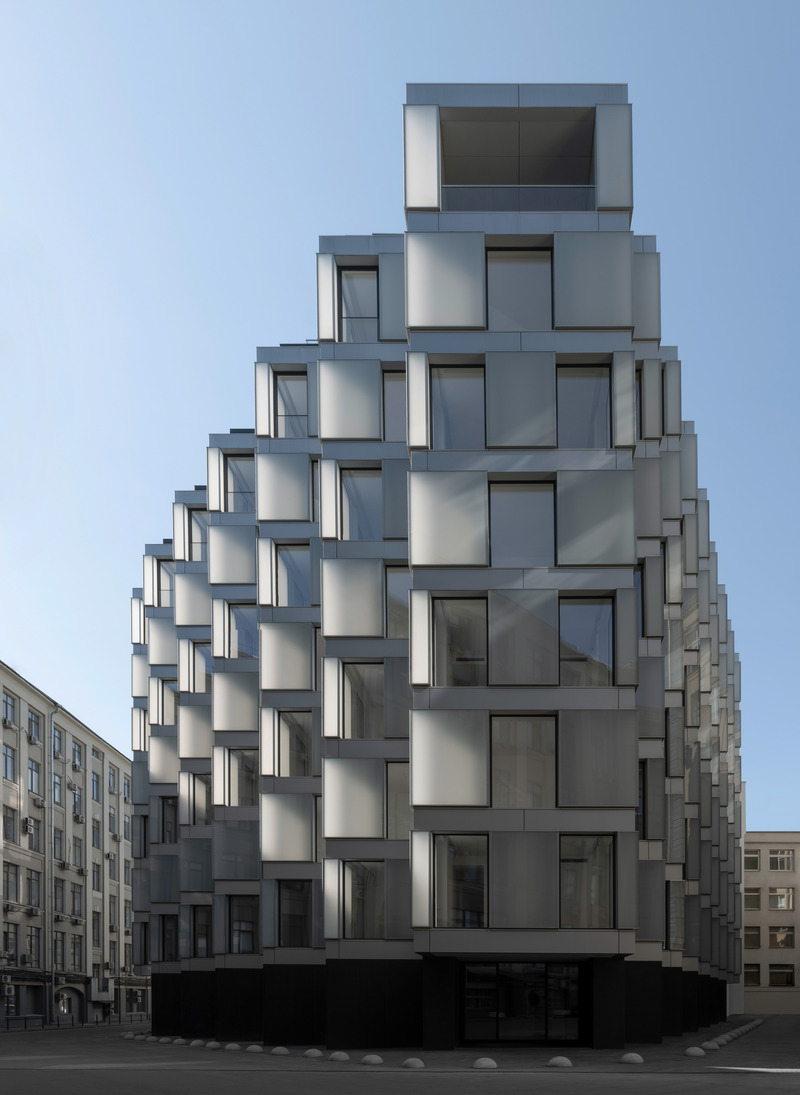
Image très haute résolution : 18.6 x 25.46 @ 300dpi ~ 4,6 Mo
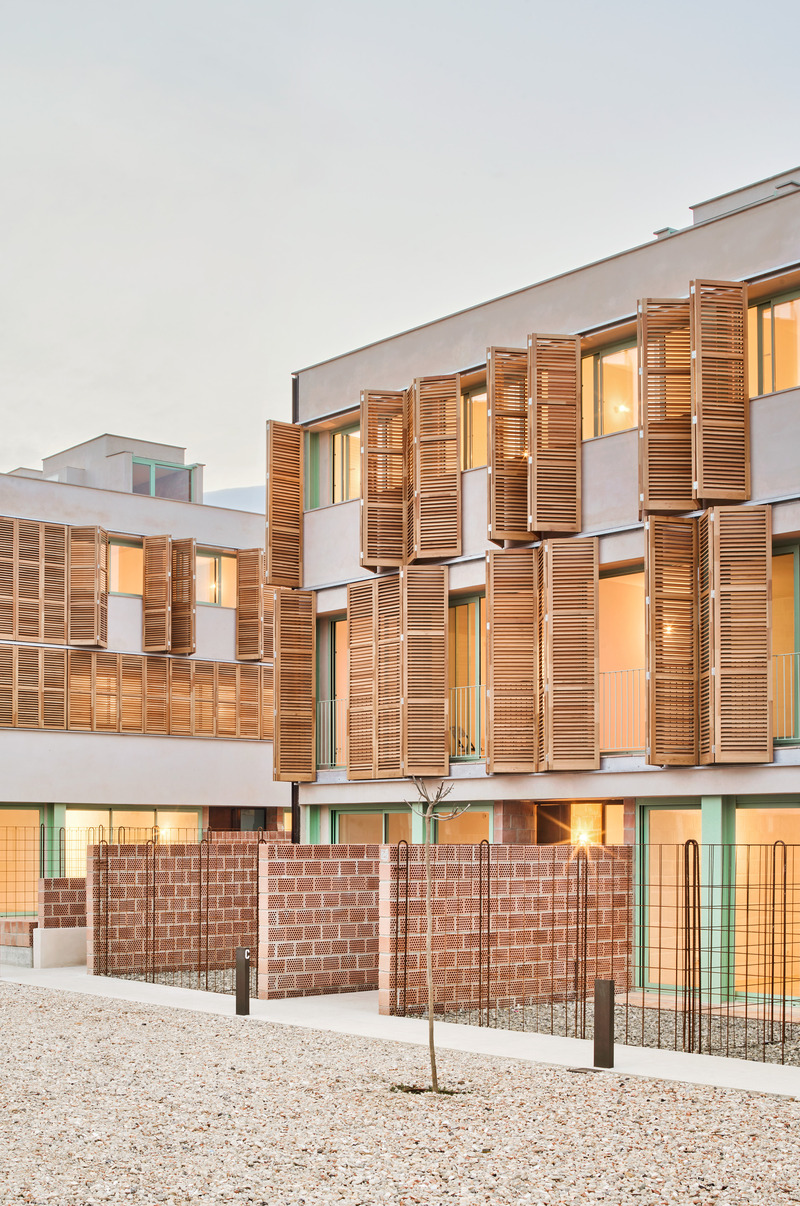
Image haute résolution : 9.33 x 14.07 @ 300dpi ~ 3,7 Mo
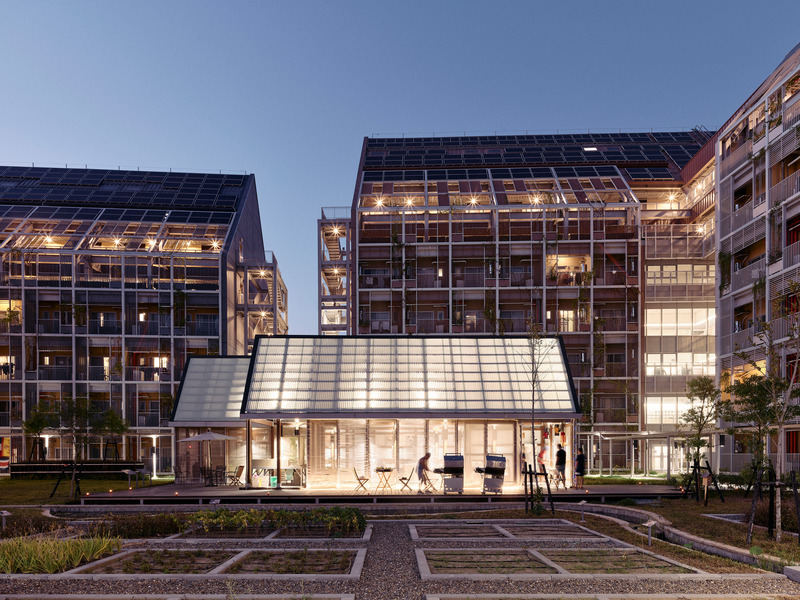
Image haute résolution : 13.08 x 9.81 @ 300dpi ~ 9,4 Mo
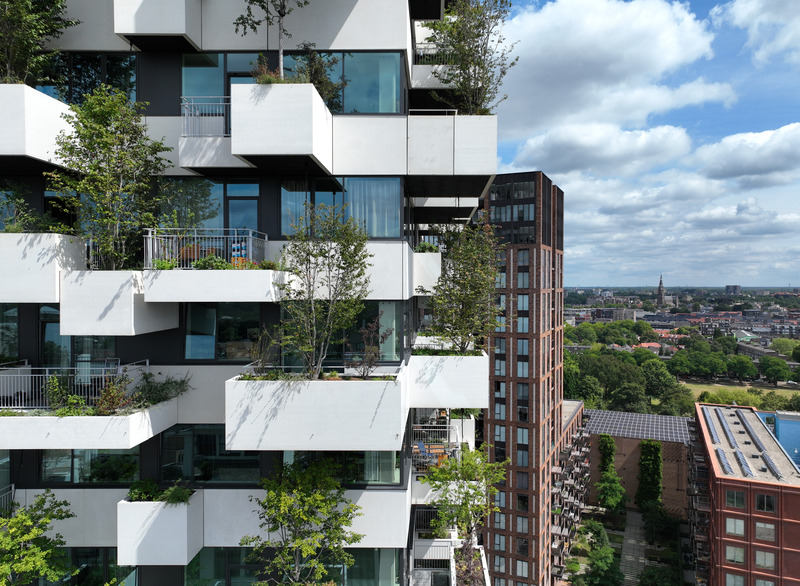
Image très haute résolution : 17.6 x 12.89 @ 300dpi ~ 28 Mo
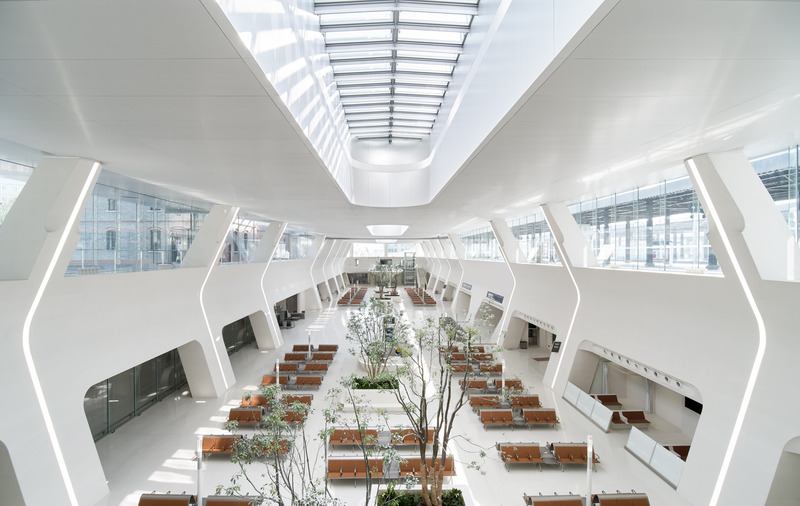
Image très haute résolution : 17.57 x 11.11 @ 300dpi ~ 6,8 Mo
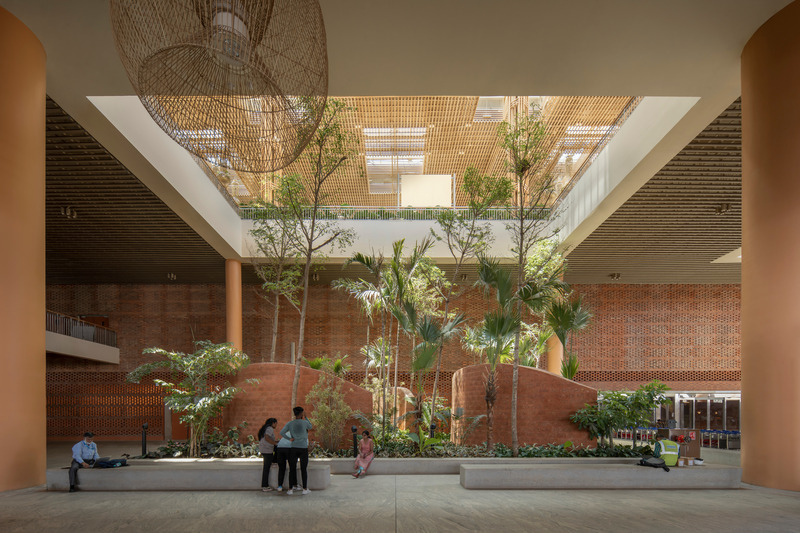
Image très haute résolution : 31.62 x 21.08 @ 300dpi ~ 16 Mo
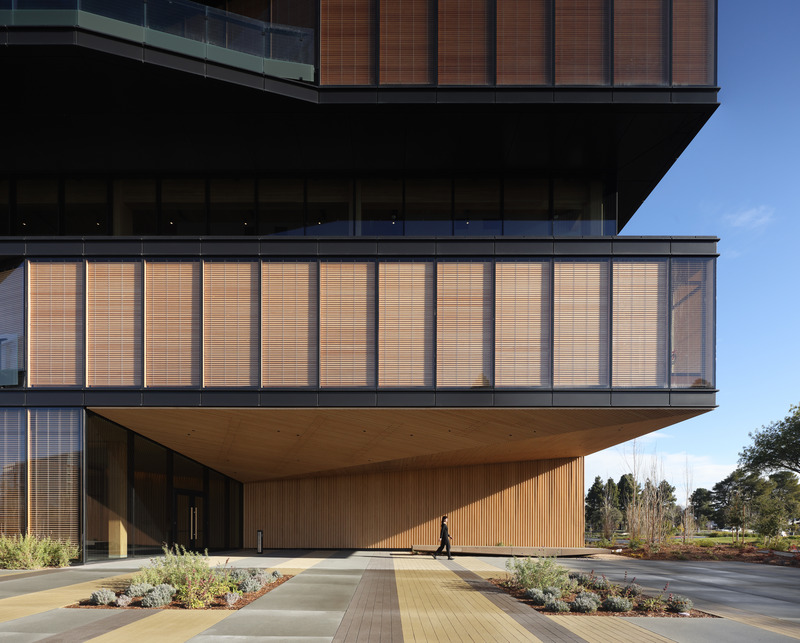
Image très haute résolution : 27.25 x 21.92 @ 300dpi ~ 30 Mo
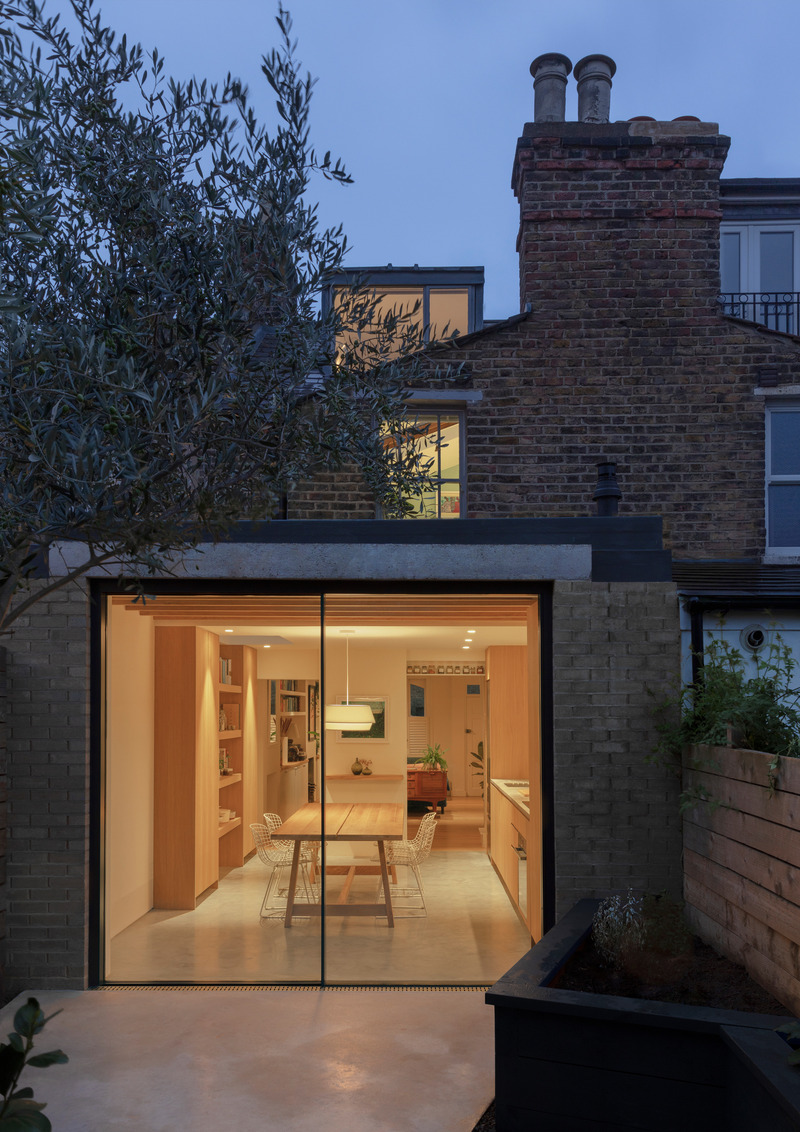
Image haute résolution : 8.27 x 11.69 @ 300dpi ~ 5,6 Mo
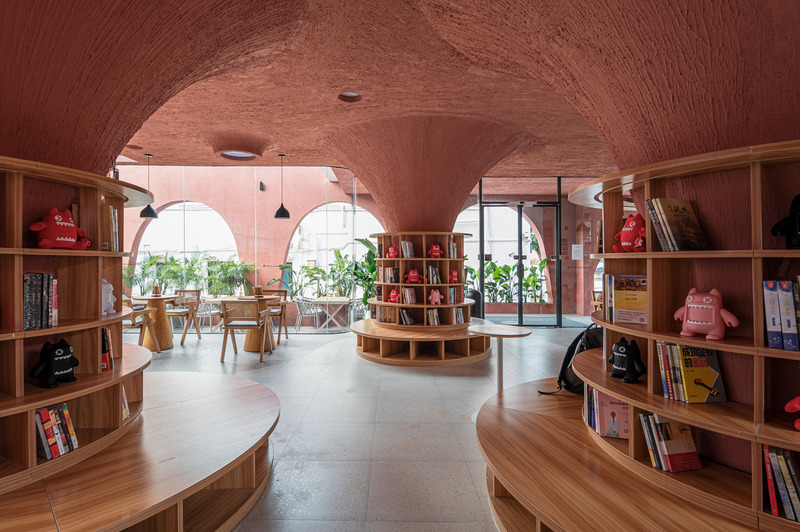
Image très haute résolution : 17.86 x 11.88 @ 300dpi ~ 12 Mo
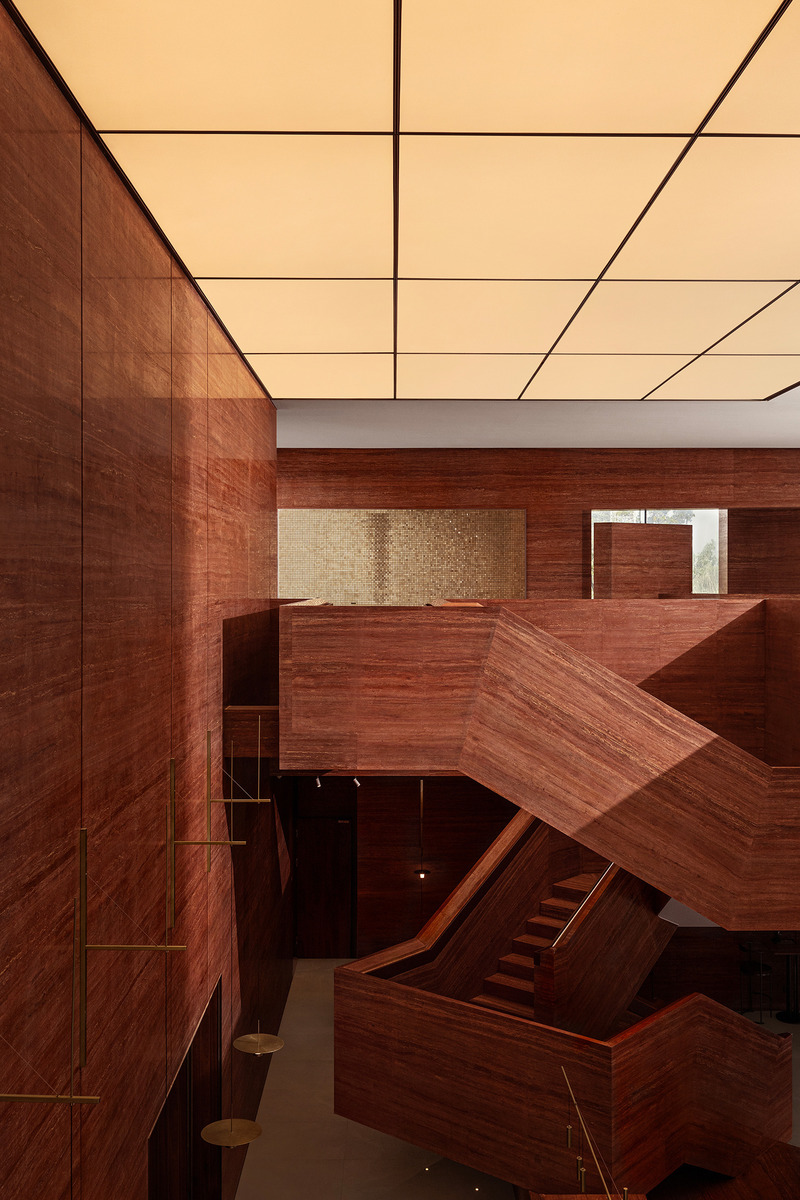
Image moyenne résolution : 5.0 x 7.5 @ 300dpi ~ 2,5 Mo
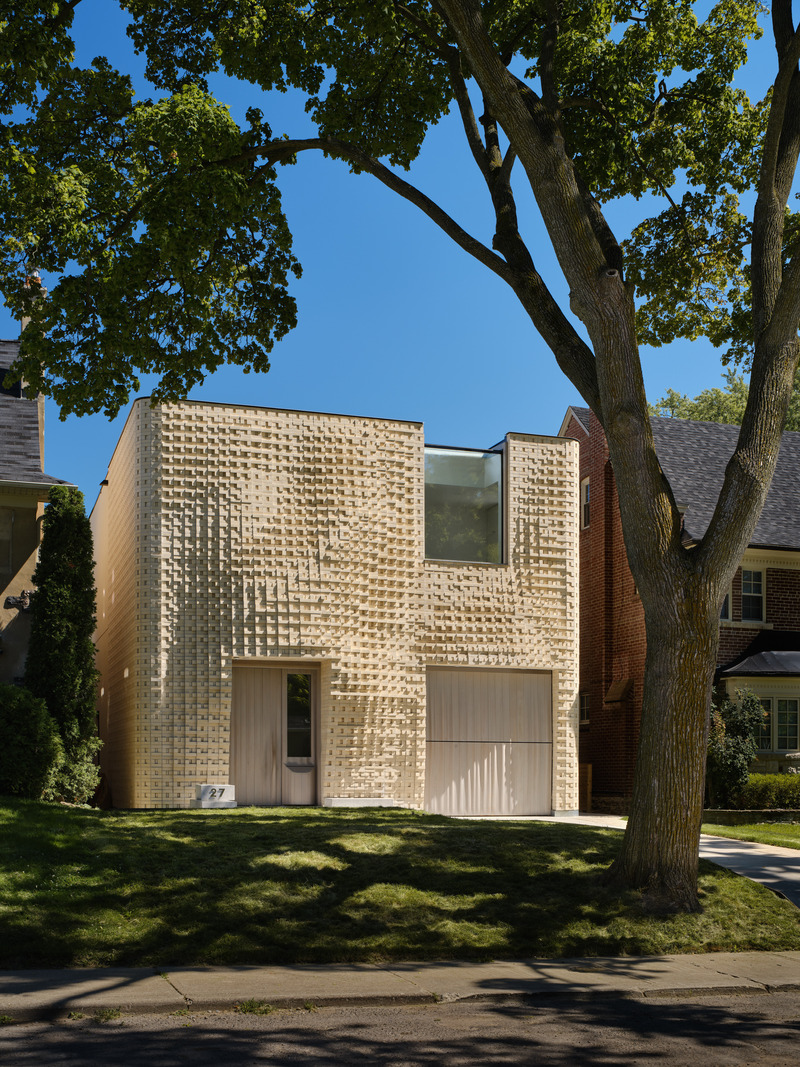
Image très haute résolution : 16.25 x 21.67 @ 300dpi ~ 17 Mo
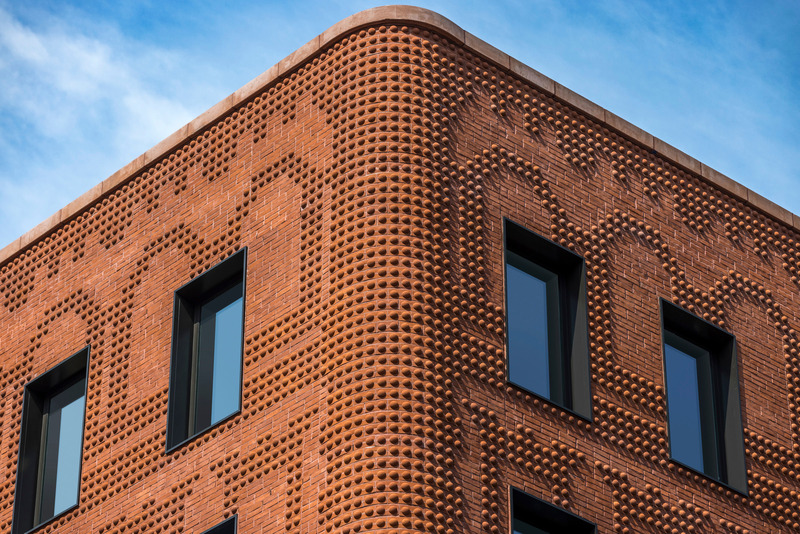
Image moyenne résolution : 8.0 x 5.34 @ 300dpi ~ 1,8 Mo
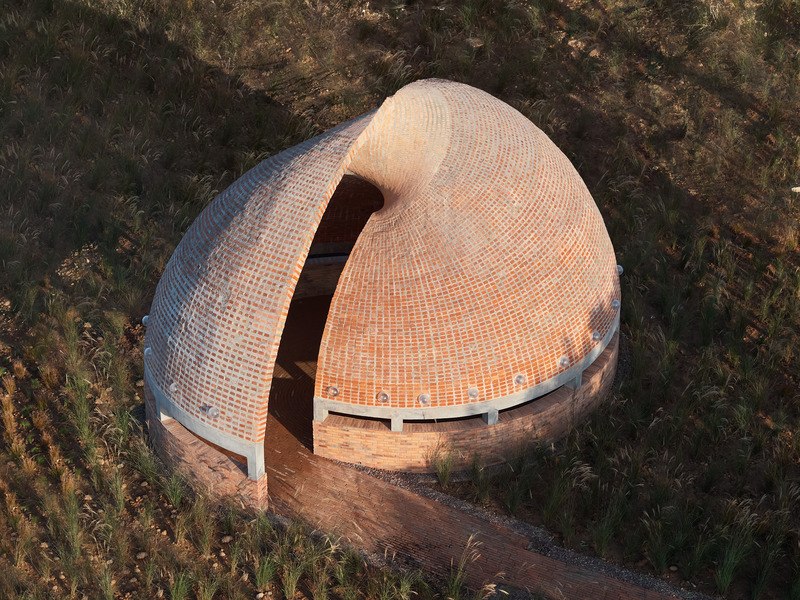
Image moyenne résolution : 10.0 x 7.5 @ 300dpi ~ 2,6 Mo
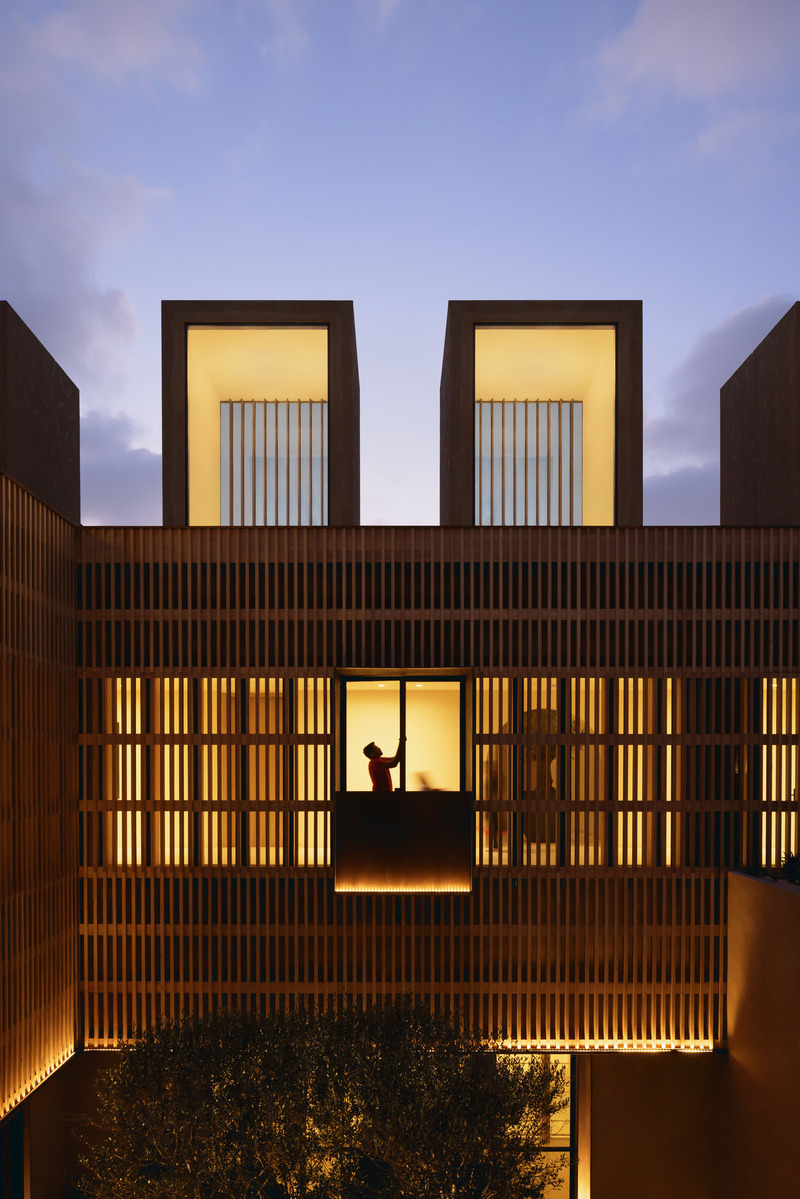
Image très haute résolution : 15.56 x 23.33 @ 300dpi ~ 17 Mo
