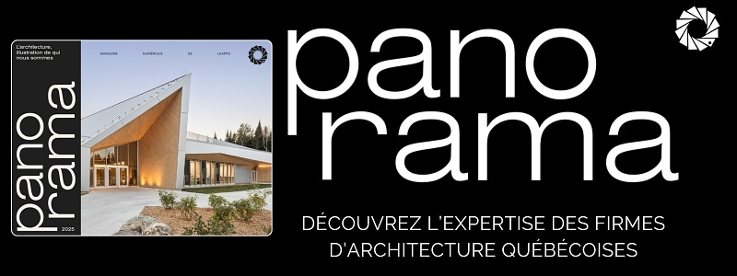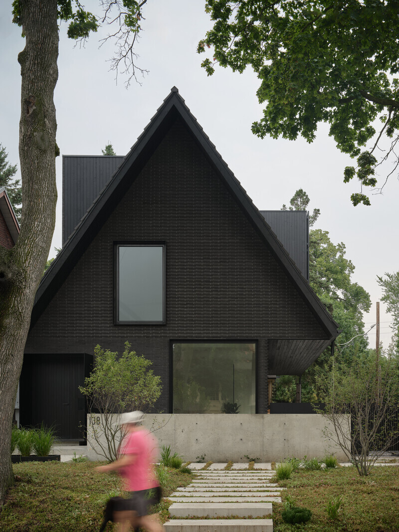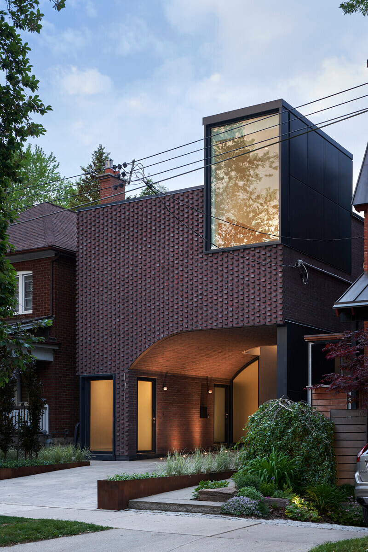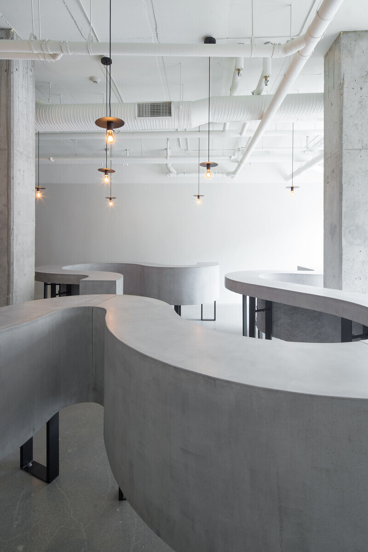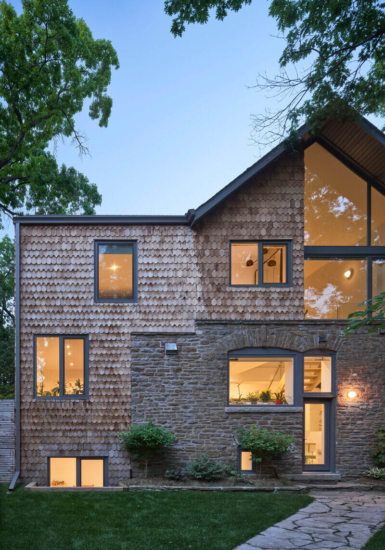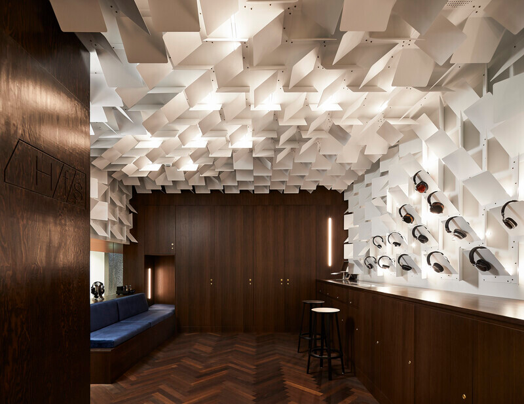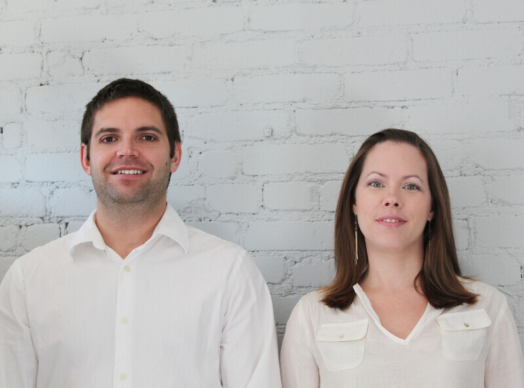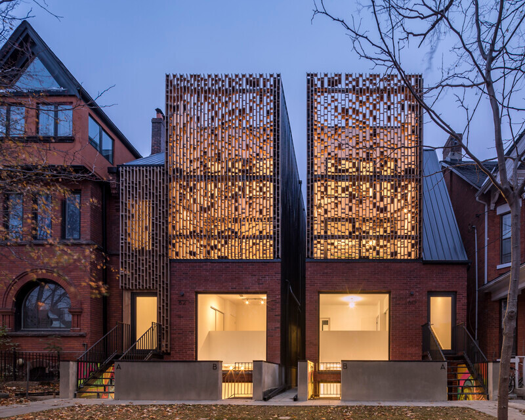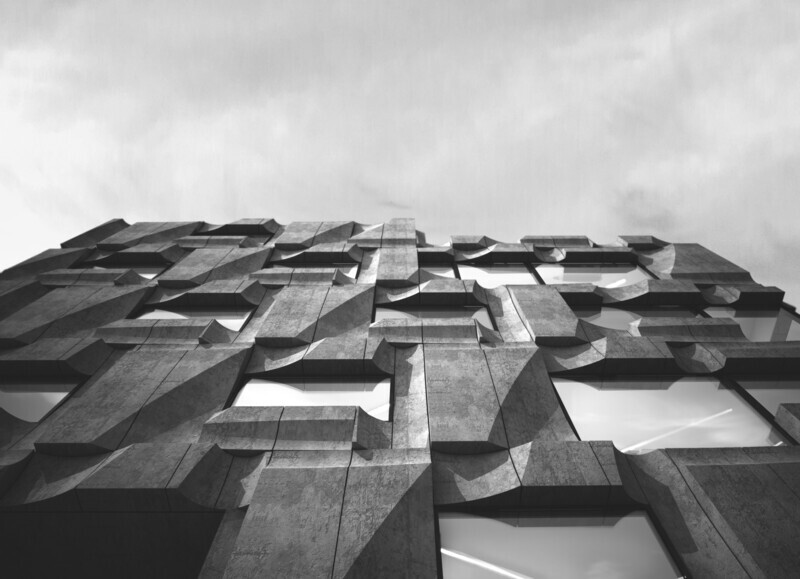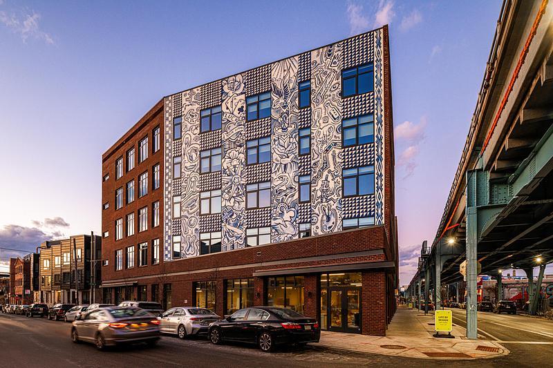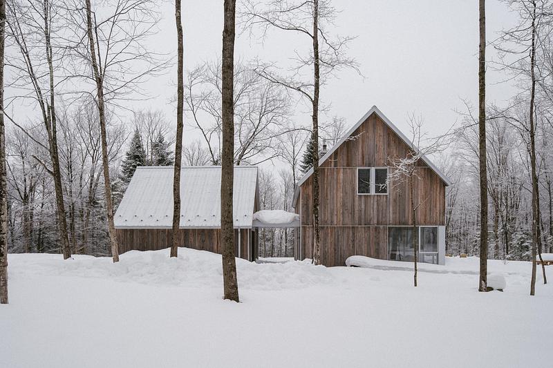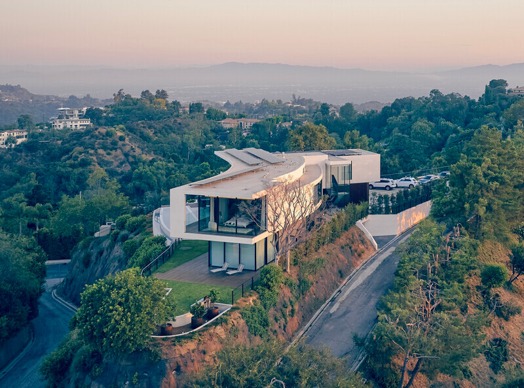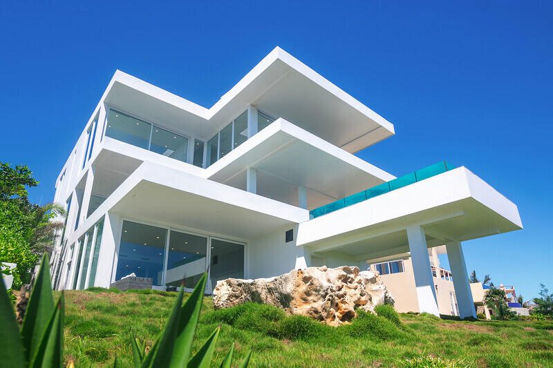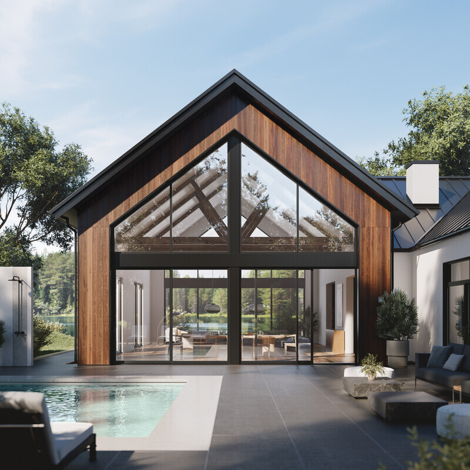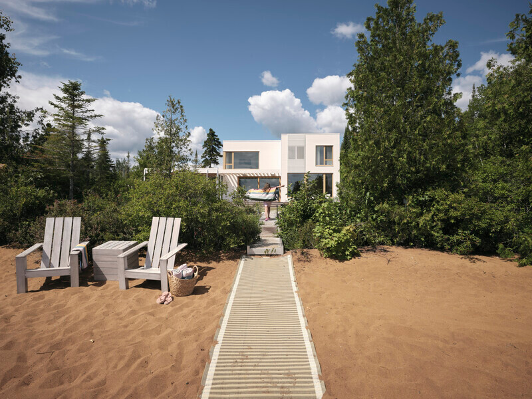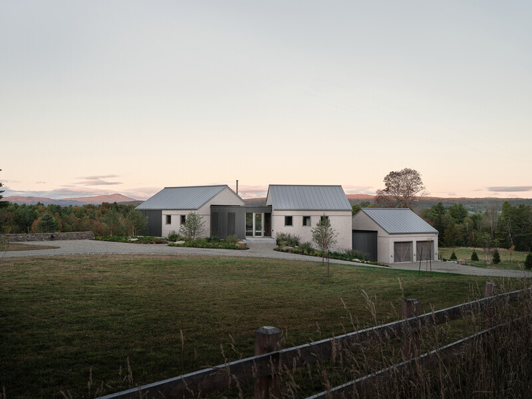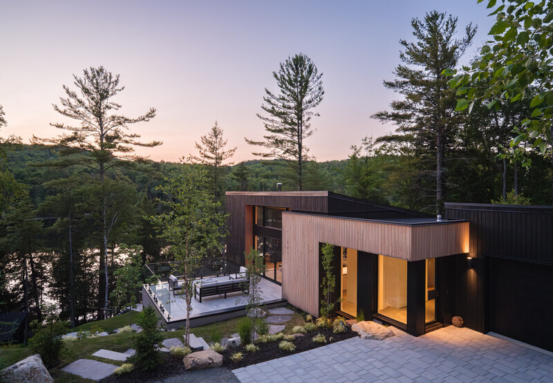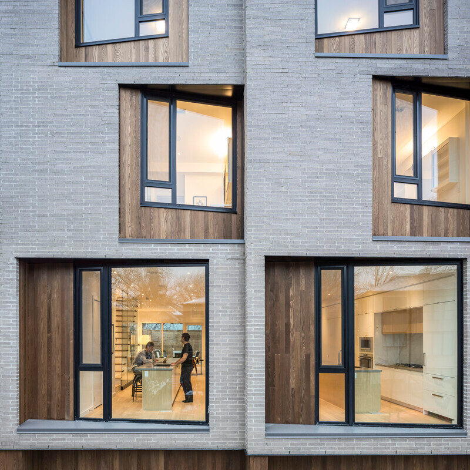
Dossier de presse | no. 2045-03
Communiqué seulement en anglais
CORE Modern Homes
Batay-Csorba Architects
CORE Modern Homes is a 16,000sf 7-unit townhouse development which explores the potential of spatially oriented apertures that work to induce movement and visual interest within an efficient volume which maximizes programmatic potential. Located within Toronto’s Leaside neighbourhood, the development occupies a prime site along Eglinton Avenue. This street is poised to be one of Toronto’s new public transit corridors with the completion of the new LRT line. Designed with family life in mind, these contemporary residences offer generous living and dining rooms and spacious kitchens intended for the active cook. Each features three bedrooms, including a serene master suite that occupies an entire level, a flexible loft space perfect for family gatherings as well as 4 large completely private terraces each totalling 500–600 sf per unit.
The windows on the front street facing facades reference an inverted model of the traditional bay window, found on much of the city's Victorian housing stock. The perceived carving of the windows further emphasize the monolithic nature of the masonry volume. While the perspectivally oriented windows animate the facade and work to maximize natural light and ventilation throughout each floor, while extending visual limits of the house to embrace the primary view corridors of the site. Each residence establishes a continually unfolding relationship between its interior, exterior private garden spaces and the sky beyond.
Project Information
Location: Toronto, Canada
Team: Jodi Batay-Csorba, Andrew Batay-Csorba
Project Area: 16,000 sq ft
Project Completed: 2016
Client: Mazenga Building Group
About Batay-Csorba Architects
Batay-Csorba Architects strives to create projects which engage their context, users, and the public realm. The practice is committed to creating transformative spatial experiences through the exploration of site, typology, materiality, and movement. Batay-Csorba’s work is dedicated to the construction of real spaces that engage people and place, and is based on the belief that architecture has a fundamental role in shaping how we experience the world. Each project is generated through a deep reading of the site in search of unexpected relationships that can both tie each project to a larger urban contribution and shape new perceptual experiences.
Pour plus d’informations
Contact média
- Batay-Csorba Architects
- Andrew Batay-Csorba, Partner
- andrew@batay-csorba.com
- 416-524-2003
Pièces jointes
Termes et conditions
Pour diffusion immédiate
La mention des crédits photo est obligatoire. Merci d’inclure la source v2com lorsque possible et il est toujours apprécié de recevoir les versions PDF de vos articles.
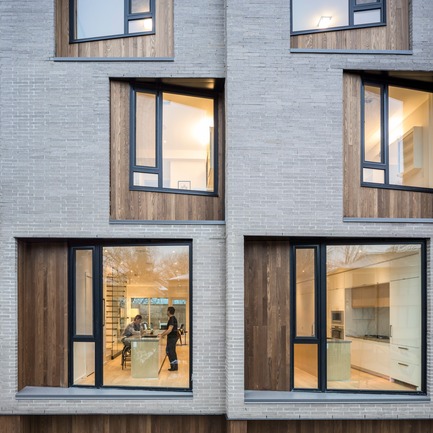
Image moyenne résolution : 10.67 x 10.67 @ 300dpi ~ 6,2 Mo
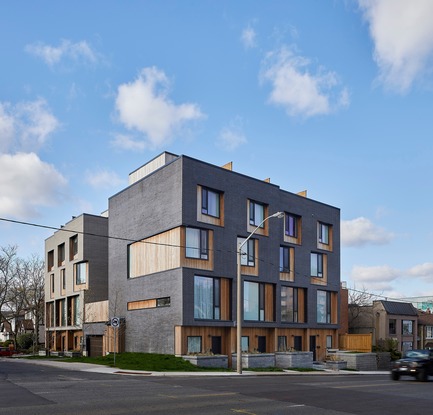
Image moyenne résolution : 10.0 x 9.57 @ 300dpi ~ 5 Mo

Image haute résolution : 7.78 x 11.67 @ 300dpi ~ 5,8 Mo
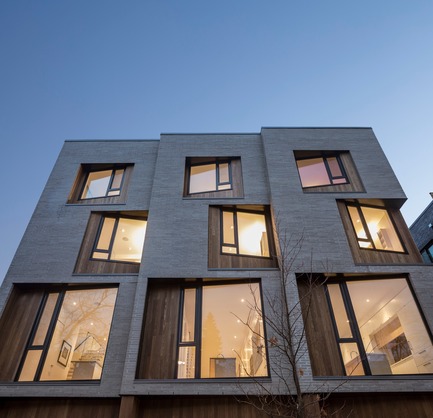
Image moyenne résolution : 10.0 x 9.66 @ 300dpi ~ 4,1 Mo
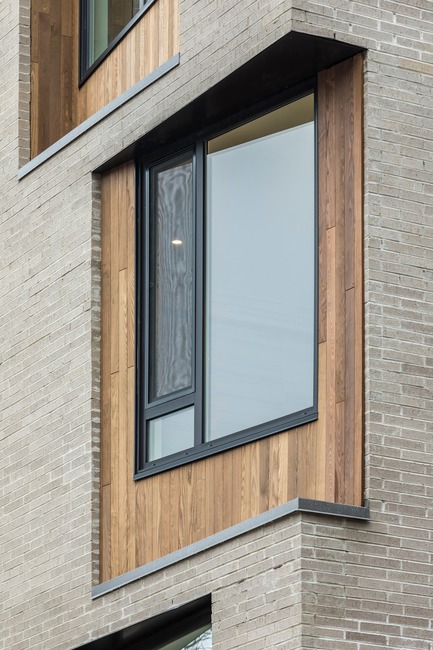
Image haute résolution : 7.78 x 11.67 @ 300dpi ~ 5,3 Mo
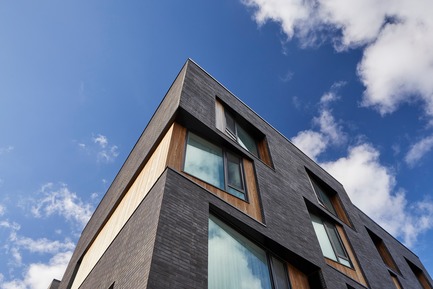
Image haute résolution : 11.67 x 7.78 @ 300dpi ~ 4,6 Mo
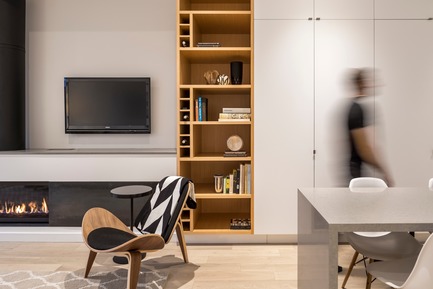
Image haute résolution : 11.67 x 7.78 @ 300dpi ~ 3,1 Mo
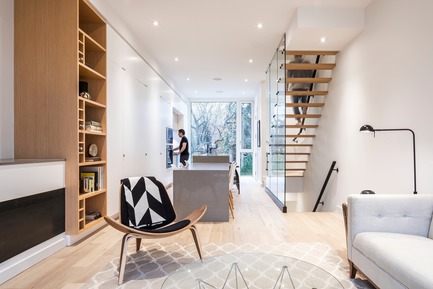
Image haute résolution : 11.67 x 7.78 @ 300dpi ~ 3,5 Mo
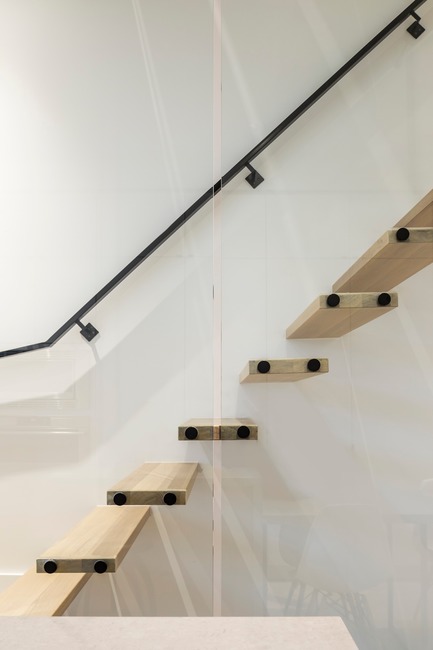
Image haute résolution : 7.78 x 11.67 @ 300dpi ~ 2,7 Mo

Image moyenne résolution : 8.53 x 10.67 @ 300dpi ~ 3,5 Mo
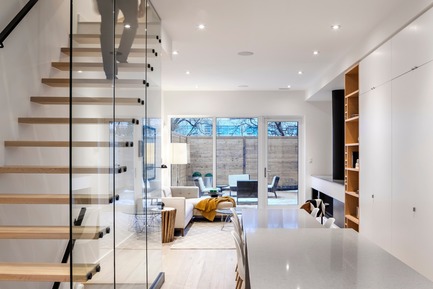
Image haute résolution : 11.67 x 7.78 @ 300dpi ~ 3,5 Mo
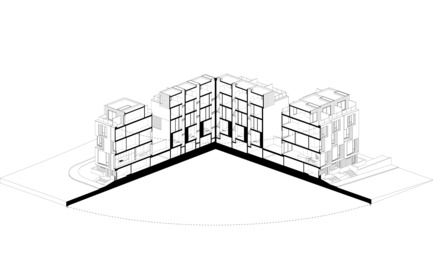
Image très haute résolution : 17.0 x 11.0 @ 300dpi ~ 1,3 Mo
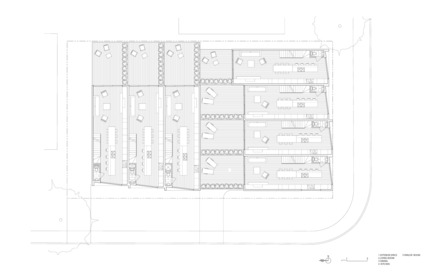
Image très haute résolution : 17.0 x 11.0 @ 300dpi ~ 1,6 Mo
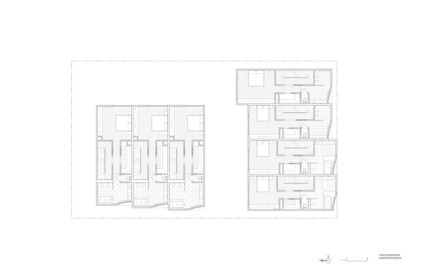
Image très haute résolution : 17.0 x 11.0 @ 300dpi ~ 960 ko
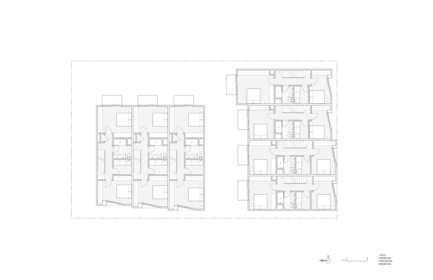
Image très haute résolution : 17.0 x 11.0 @ 300dpi ~ 1000 ko
