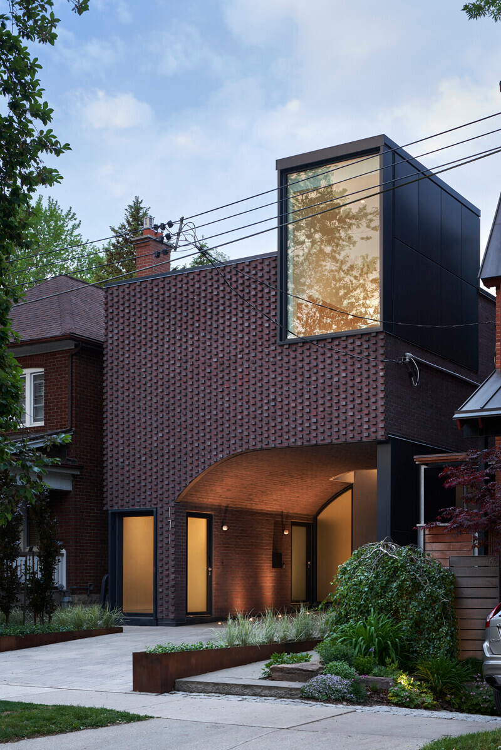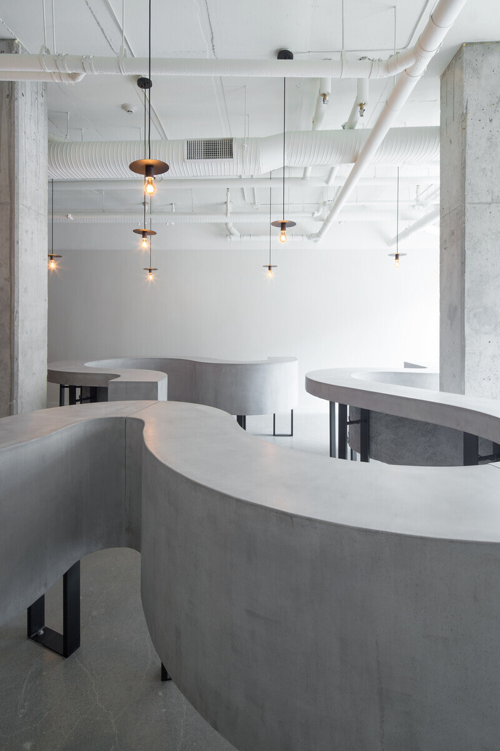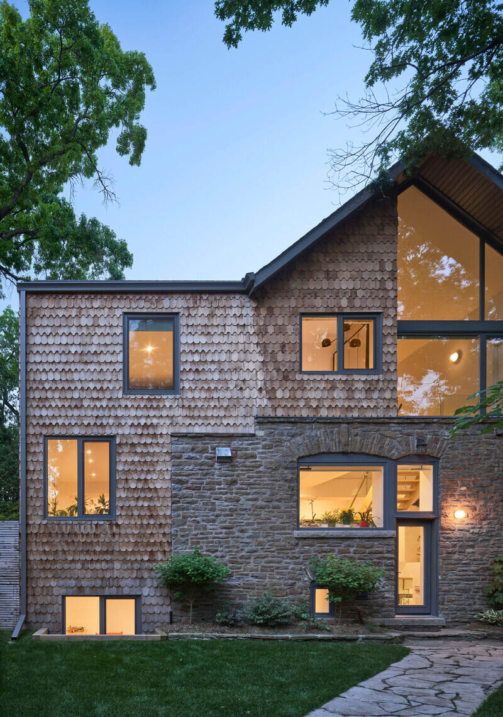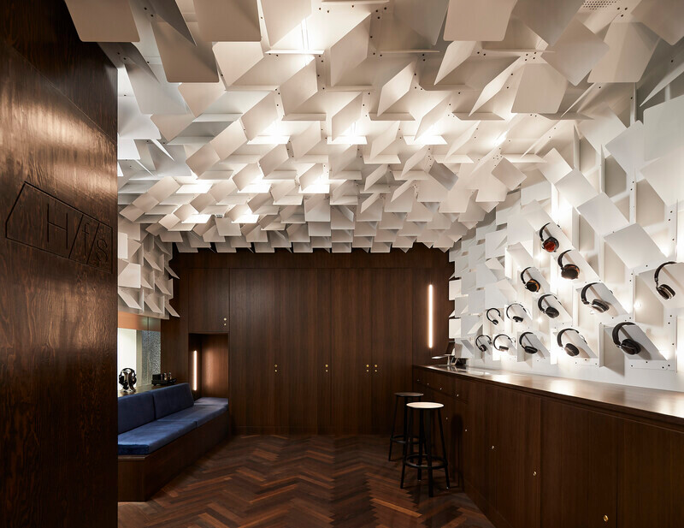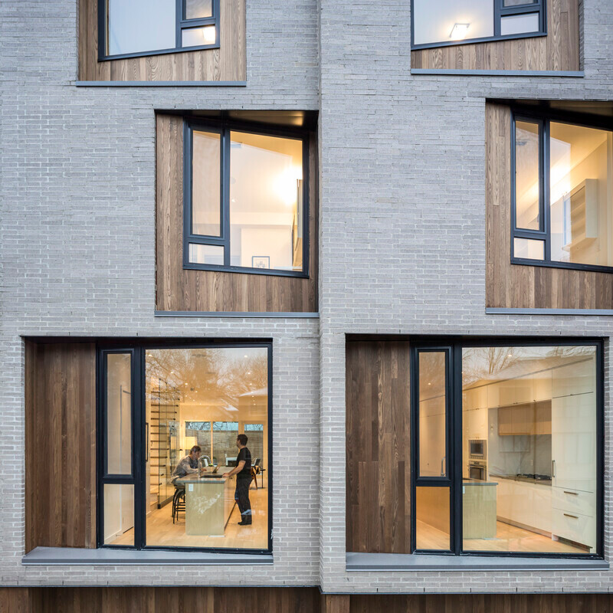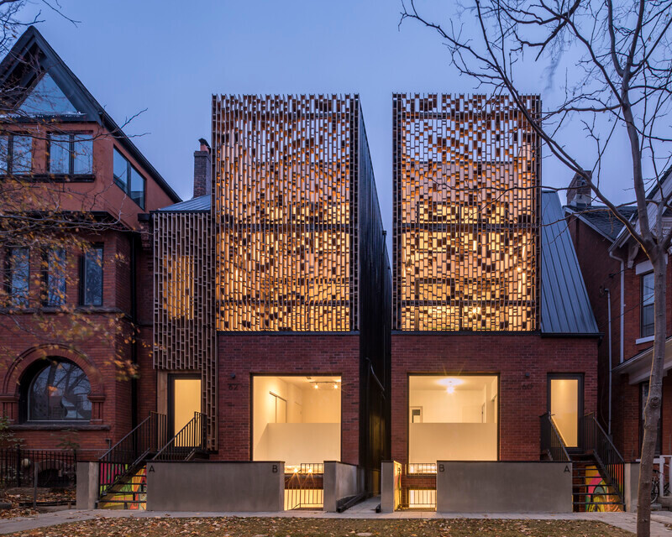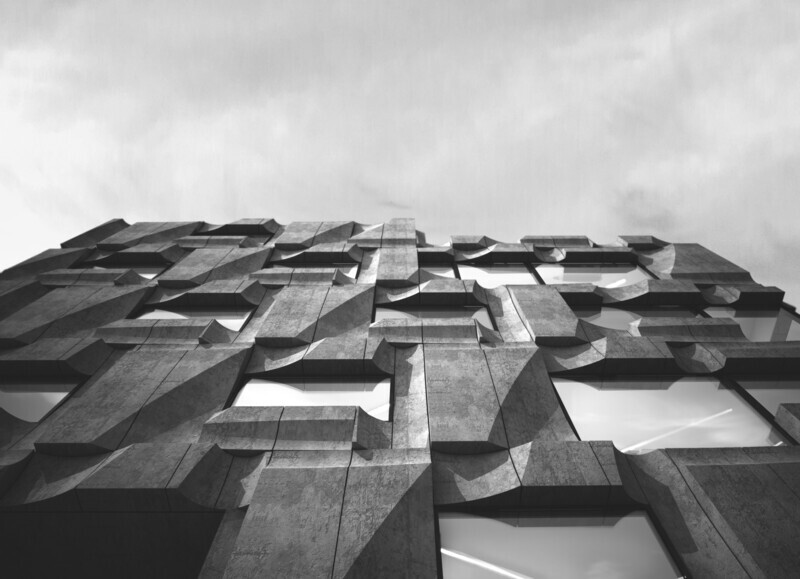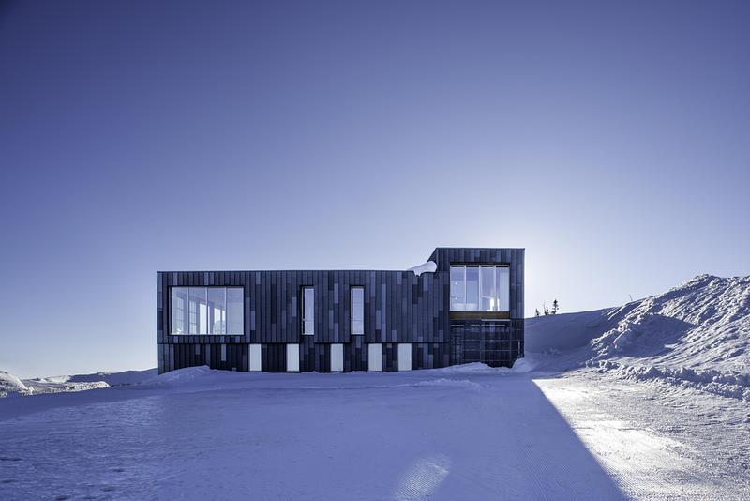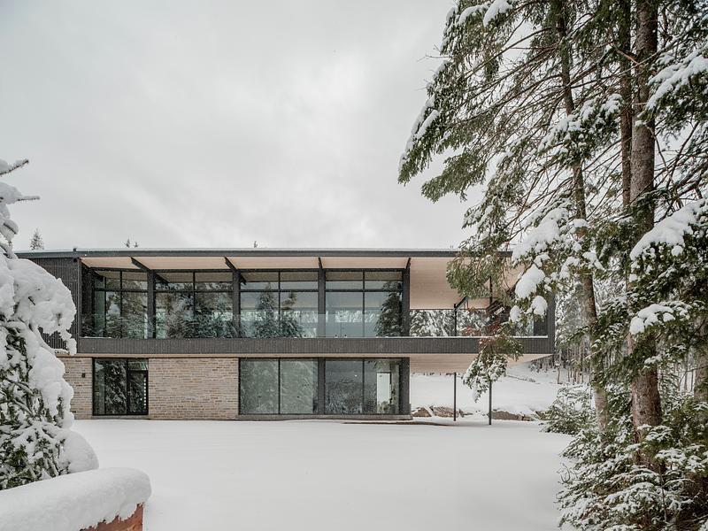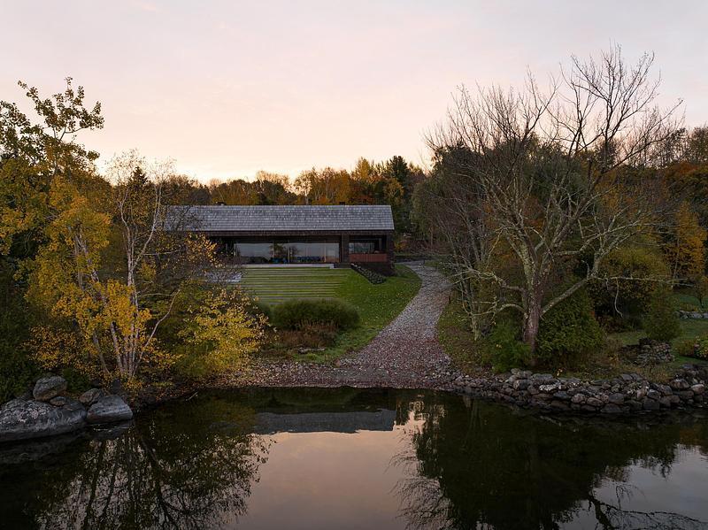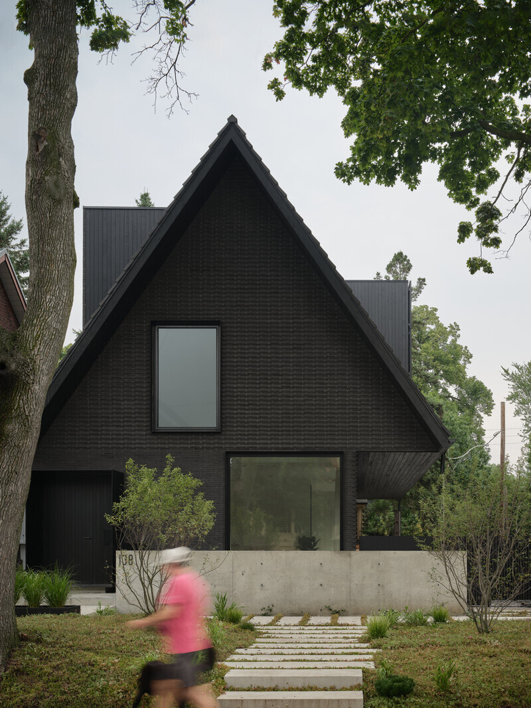
Dossier de presse | no. 2045-10
Communiqué seulement en anglais
Westminster Residence
Batay-Csorba Architects
Situated on a corner lot within the context of traditional Edwardian gable homes in Toronto’s High Park neighborhood, the Westminster residence aims to provide an underlying sense of familiarity and continuity within the archetypal roof form. Hidden within a steep terracotta roof, the project explores the notion of spatially occupying the underside of the roof, akin to an attic. The compact footprint is counteracted by the oversized gable roof, which produces cathedral-like spaces that volumetrically open to the underside of the steep chapel roof pitch, punctuated by top-lit skylights.
On the main floor, a large, floating covered porch occupies the side yard of the corner lot beneath the heavy cantilevered roof, extending to a private garden. The primary bedroom above expands into a tall roof dormer, overlooking the garden below behind a 20’ tall brise soleil, which shields a private balcony and provides a courtyard feel within the city lot.
The simple project form is a composition of three dark monolithic figures, a low dark brick-clad volume, a heavy triangular stone-clad roof, and tall rectilinear dormers. The heavy roof hovers asymmetrically on top of the first floor, cantilevering the covered carport and side patio and producing an unsettling dynamic between the simple volumes. Similar in size and materiality, the dormers take on diametrically opposite stances in the project, with one grounding the west façade as it meets the ground, and the east dormer inexplicably cantilevered and hovering above the carport.
The material atmosphere is a marriage of Villain’s lair meets light and airy refuge (this was a literal marriage of partner goals). The restrained palette consists of dark stained plain sawn walnut, heavy unfilled travertine, concrete, and dark textural lime wash walls that juxtapose heavily against double height, light-filled soft lime wash walls, wide plank knotted white oak floors, and soft linen drapery and fabrics. The sequence of moving from a compressed cavernous spatial experience to its inverse is narrated as one moves throughout the home.
The main entry to the building is punctuated by a floating ¼” steel projection that acts as a semi-private enclosure and threshold. This intimate space on the exterior of the house extends the dark, compressed interior entry and circulation conditions within.
The exterior palette includes natural materials that will patina gently over time and become one with the low maintenance spreading sedum landscape, from heavy, rough, and textured terracotta roof shingles, to hand pressed brick in a delicate variety of coursing details seen throughout the neighbouring context, vertical hand brushed wood siding and screening, thin powder coated aluminum projections, raw galvanized steel, and a combination of rough and smooth cast in place concrete. This moody palette of textures cast in place concrete pavers accumulate to form the entry steps and retaining walls around a sunken basement courtyard, providing a private and south-facing exterior space off the rec room.
The side yard's acid etched concrete patio is detailed to float above the sloping landscape, and interfaces with the building through a continuous galvanized linear slot drain.
Technical sheet
Completion date: [July, 2024]
Site size: [.08 acres or 3,490sf]
Total construction cost: [withheld]
Client/Owner: [withheld]
Project team:
[Jodi Batay-Csorba and Andrew Batay-Csorba, principals; Sacha Milojevic, Jacob Henriquez, Myles Bury, design team]
Architect of record + Interior designer: [Batay-Csorba Architects, 264 Jane Street, Unit A, Toronto, Ontario, Canada M6S 3Z2, 647-717-9925, www.batay-csorba.com]
Engineers: [Structural: Contact Structural Engineering Inc]
Consultants:
[Mechanical: Elite HVAC Designs;
Landscape: Gravenor Landscape Design;
Arborist: Davey Resource Group]
General contractor: [Whitaker Construction]
Photographer: [Doublespace Photography]
SPECIFICATIONS
Exterior Cladding
Masonry: Van De Moortel
Metal panels: Urban Steel Products and Custom B-CA Design (steel guardrails, door/ window projections and exterior stairs)
Wood: Fraserwood
Moisture barrier: Zip System R-Sheathing and Intello Plus by Pro Clima
Curtain wall: Heroal (Division 8 Openings Inc)
[Cast in place concrete]: Elite Concrete (landscape/ hardscape) and Martins Custom Concrete (porches)
Roofing
Tile/shingles: Ludowici
Windows
Metal frame: Heroal (Division 8 Openings Inc)
Glazing
Glass: Heroal (Division 8)
Skylights: Artistic Skylights and Velux Skylights
Doors
Entrances: Bauhaus Doors, Whitaker and Custom B-CA design (front door), Heroal/ Division 8, Whitaker and Custom B-CA design (back door)
Interior Wood doors: RK Doors
Sliding doors: Heroal (Division 8 Openings Inc)
Special doors: SlideGate (sliding exterior gate)
[Door stops]: CBH
Hardware
Locksets: Joseph Giles, Halliday Ballie, FSB
Pulls: Dauby
[Hinges]: Tectus
[Metal Handrails and Brackets]: Urban Steel Products and Custom B-CA Design
Interior Finishes
Cabinetwork and custom woodwork: EDM Canada, Whitaker and Custom B-CA Design (stone cabinetry and sinks), Cabinetlab, Whitaker and Custom B-CA Design (millwork)
Paints and stains: Pure and Original (lime paint), Benjamin Moore
Paneling: Cabinetlab, Whitaker and Custom B-CA Design (wood paneling)
Solid surfacing: Corian (laundry countertop)
Floor and wall tile: Stonetile (Travertine stone at fireplace, bathroom floor and wall tiles, entry and mudroom tile)
Resilient flooring: Canada Mats (gym)
[Wood flooring]: Moncer Flooring
[Stone slabs]: EDM Canada (Travertine slabs)
Furnishings
Sofa: Living Divani (Ital Interiors)
Chairs: Living Divani (Ital Interiors)
Side Tables: Cassina (Ital Interiors), &Tradition (Basement coffee table)
Drapery: Brading Specialty Shades (drapery), Silent Gliss (drapery tracks)
[Floral arrangements and ceramics]: Flùr
[Art]: Lilium Crum (Alison Milne gallery), Alexander Jowett (Alison Milne gallery), Maria Sulymenko (Alison Milne gallery)
Lighting
Interior ambient lighting: Nemo Vintage (kitchen), Luceplan (Dining pendant), Lumina (bedroom wall sconce), Bocci (bathroom)
Downlights: Liteline, Delta
Exterior: B-Light (Darktools), FlexaLighting North America (Cas Di Luce)
[Backlit mirrors]: Grand Mirrors (bathroom)
[Linear lighting]: Lumentruss (light coves)
Plumbing
Faucets: Cocoon (Gingers) and CEA (Canaroma) (Kitchen and Primary bath)
Showerheads: Cocoon (Gingers) and CEA (Canaroma) (Primary bath)
Basins: EDM Canada, Whitaker and Custom B-CA Design (Custom stone Kitchen and Primary bath), Duravit (Gingers), Blanco
Tubs: Cocoon Solid Surface (Gingers)
Toilets: Duravit and Geberit (Gingers)
Bidet: Duravit and Geberit (Gingers)
[Primary Bathroom Mirror]: JANGEORGe
Other
[Appliances]: Gaggenau (Ovens, Fridges, Dishwasher, Downdraft), Pitt (Cooktop)
[Fireplace]: Stuv
[Operable Screens]: Phantom Screens (east sliding doors)
About Batay-Csorba Architects (B-CA)
Batay-Csorba Architects (B-CA) is an architecture and interior design studio that combines research and practice to create progressive projects. Committed to architecture as a place where ideas find expression, they use spatial massing, natural light, and tactile materials to translate buildings into aspirational forms and experiences.
Their work evolves through the exploration of context, historical reference, typology, and materiality into a project that tells a story at every scale of the project, from the architecture to the interiors, furniture, landscape, infrastructural systems, signage, and branding.
B-CA challenges premeditated ideas about function and performance, rethinking standard typologies in search of improved alternatives. They seek to be contextually responsive, yet evolve into something altogether new.
The result is an architecture that engages in simple nuance, pragmatic playfulness, and in-your-face refinement, crafted for unexpected moments of delight and wonderment.
Pour plus d’informations
Contact média
- Batay-Csorba Architects
- Andrew Batay-Csorba, Principle
- andrew@batay-csorba.com
- 416-524-2003
Pièces jointes
Termes et conditions
Pour diffusion immédiate
La mention des crédits photo est obligatoire. Merci d’inclure la source v2com lorsque possible et il est toujours apprécié de recevoir les versions PDF de vos articles.
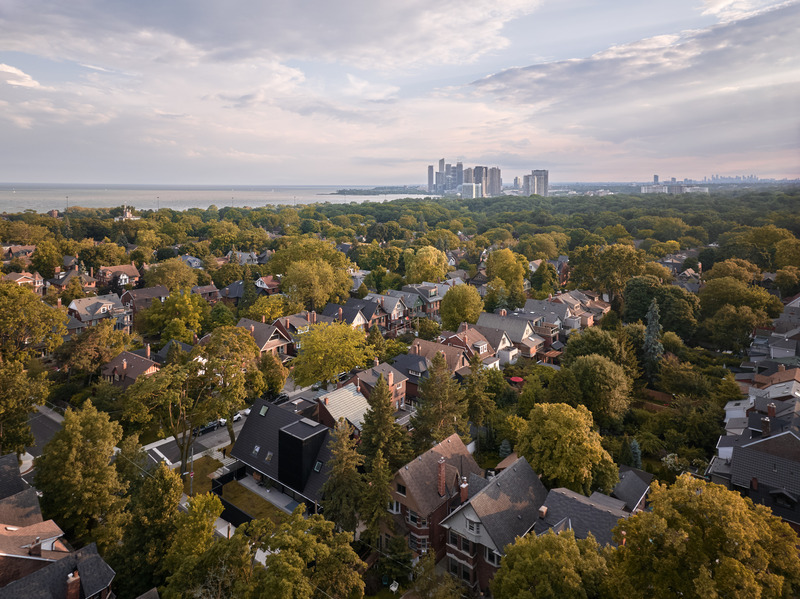
Image très haute résolution : 18.3 x 13.7 @ 300dpi ~ 15 Mo
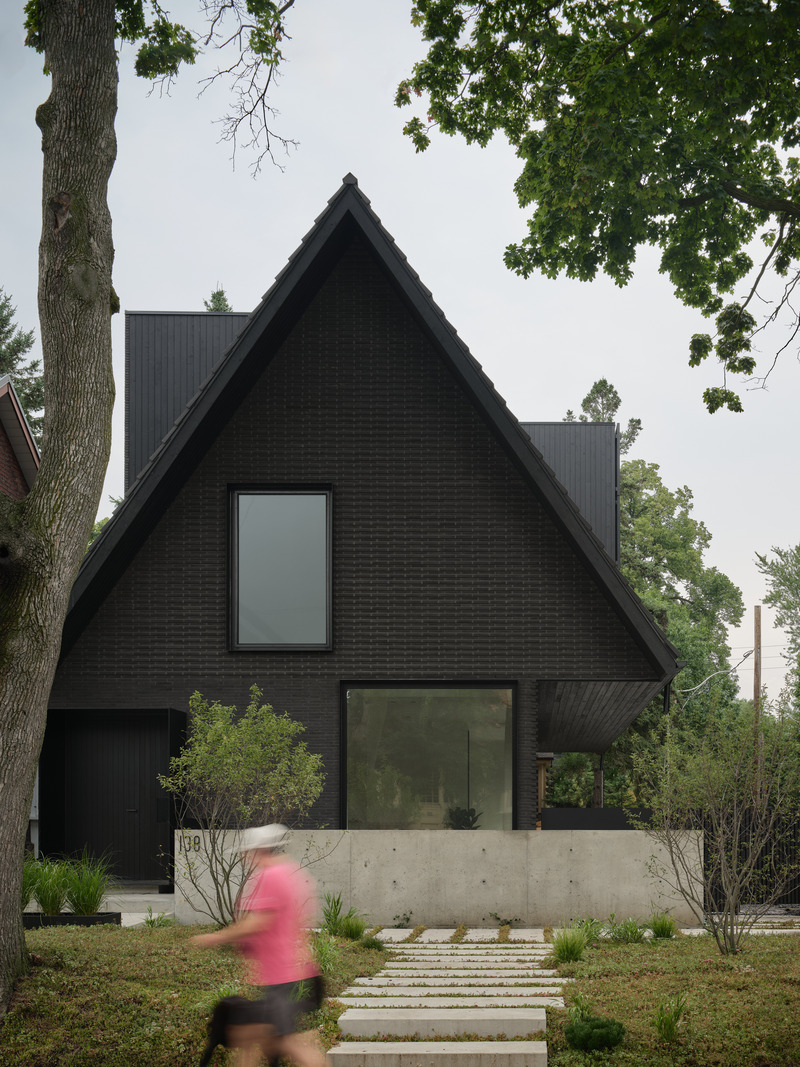
Image très haute résolution : 16.25 x 21.67 @ 300dpi ~ 14 Mo
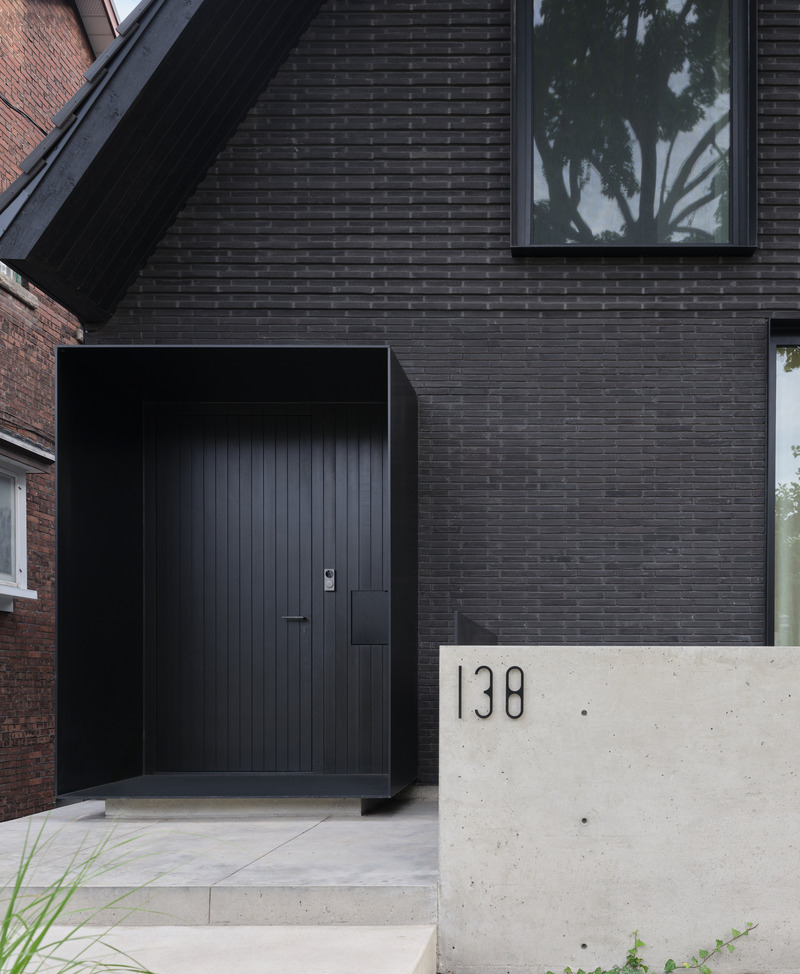
Image très haute résolution : 17.8 x 21.67 @ 300dpi ~ 9,6 Mo
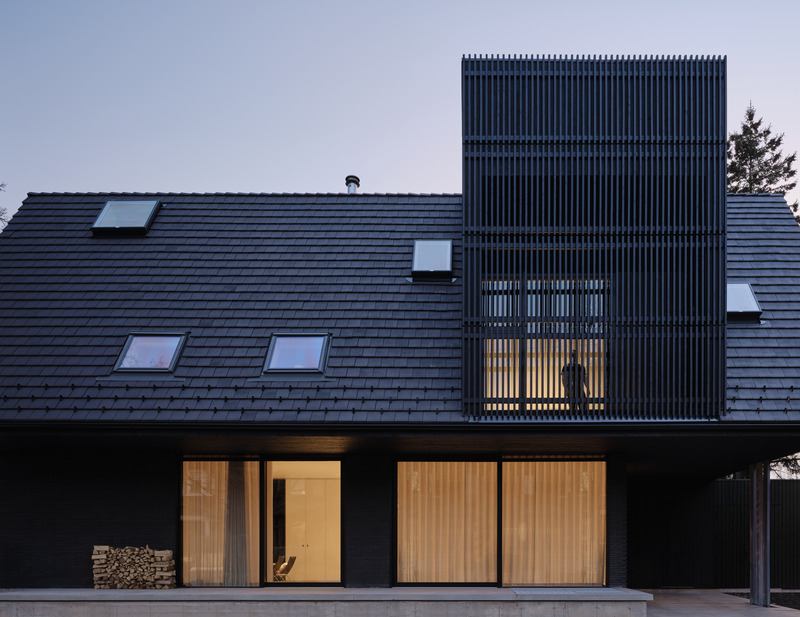
Image très haute résolution : 21.67 x 16.72 @ 300dpi ~ 8,2 Mo
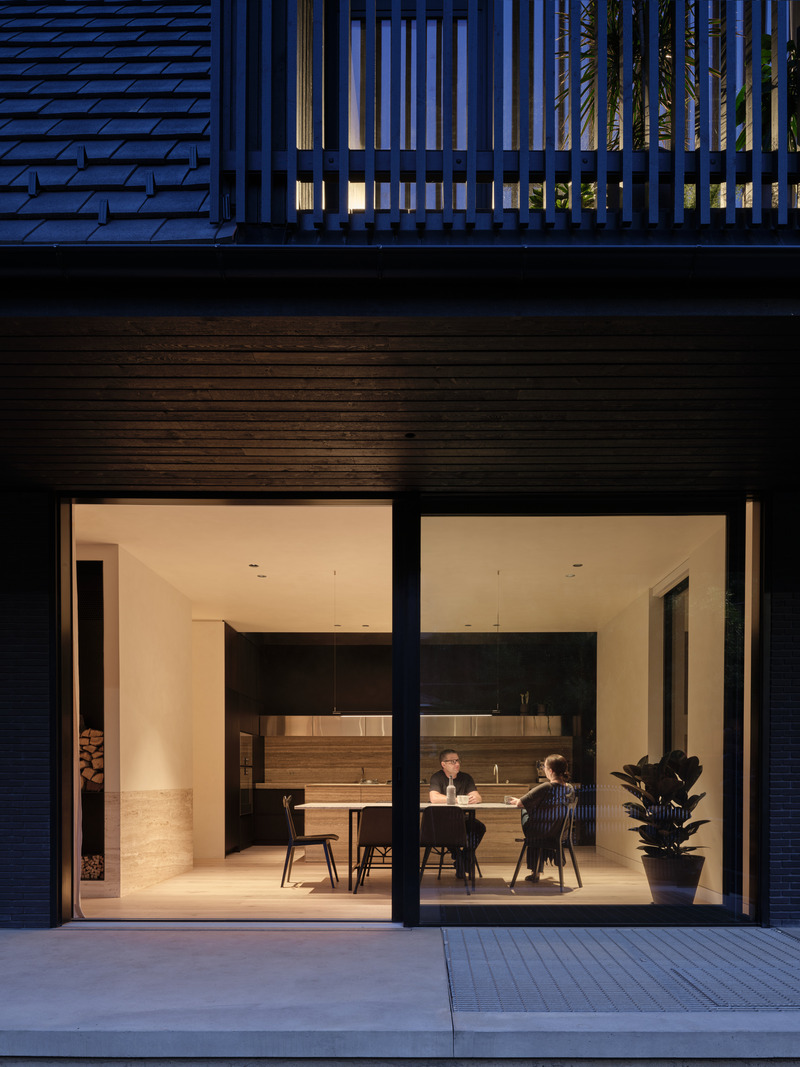
Image très haute résolution : 16.25 x 21.67 @ 300dpi ~ 7,8 Mo
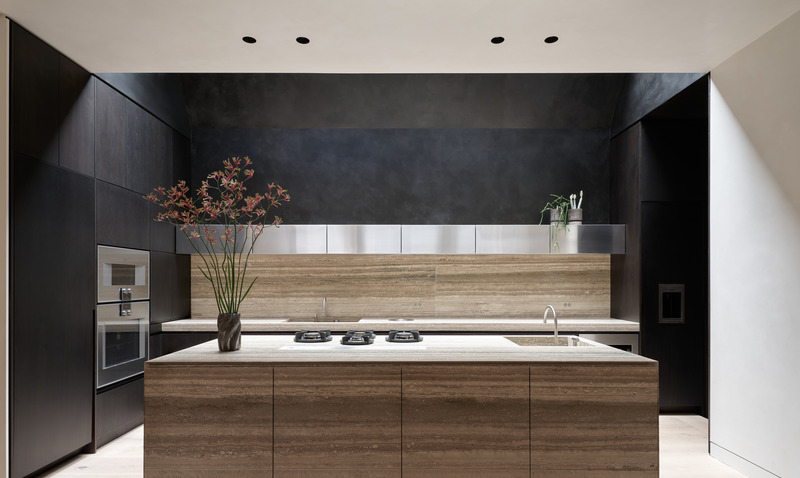
Image très haute résolution : 21.67 x 12.94 @ 300dpi ~ 6 Mo
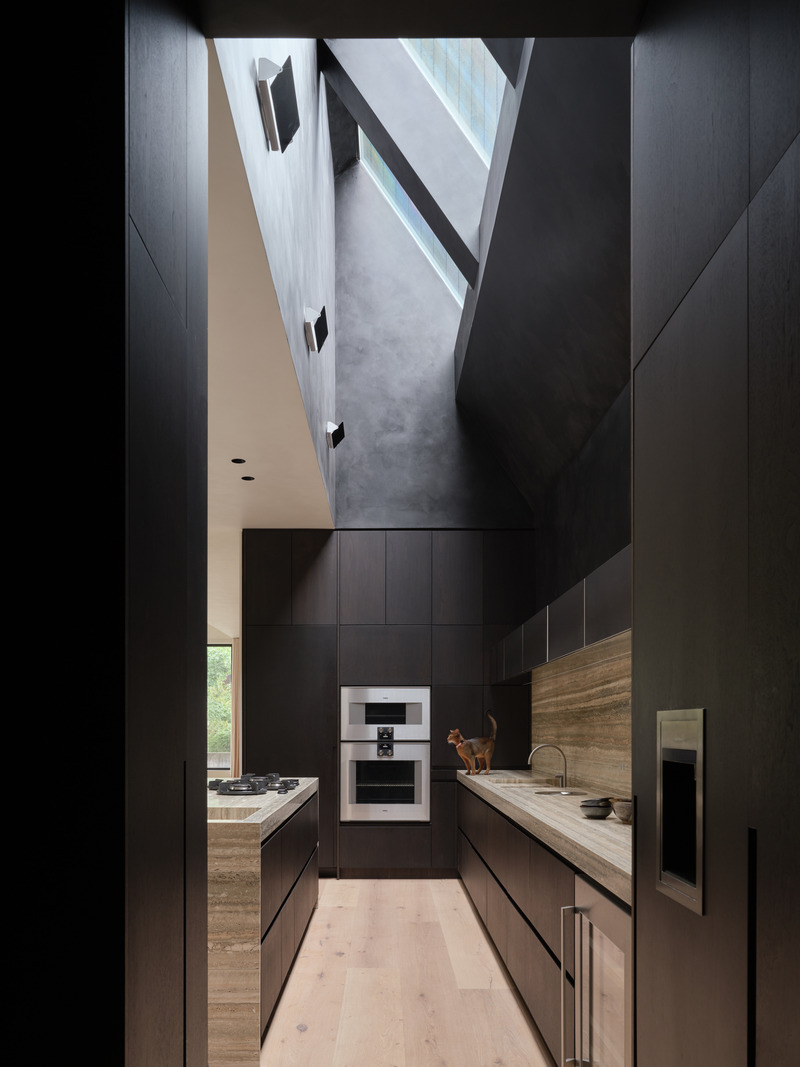
Image très haute résolution : 16.25 x 21.67 @ 300dpi ~ 6,3 Mo
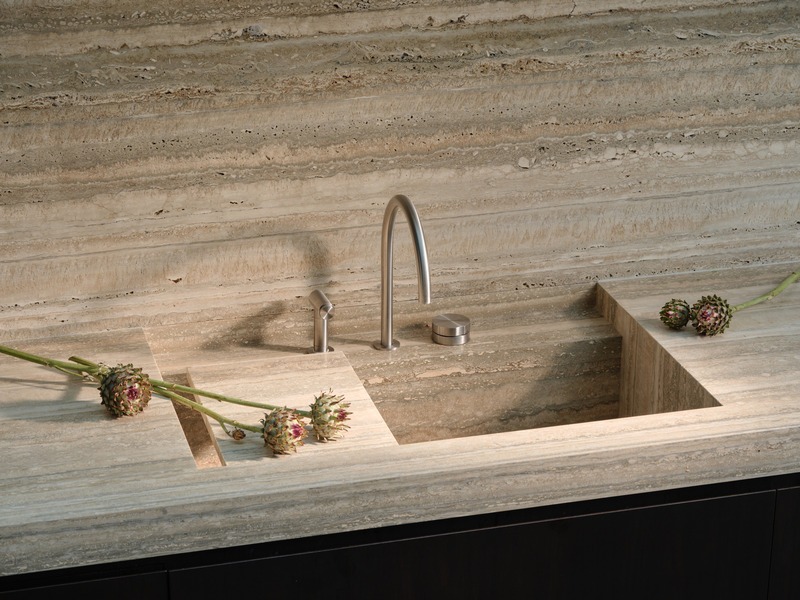
Image très haute résolution : 21.67 x 16.25 @ 300dpi ~ 12 Mo
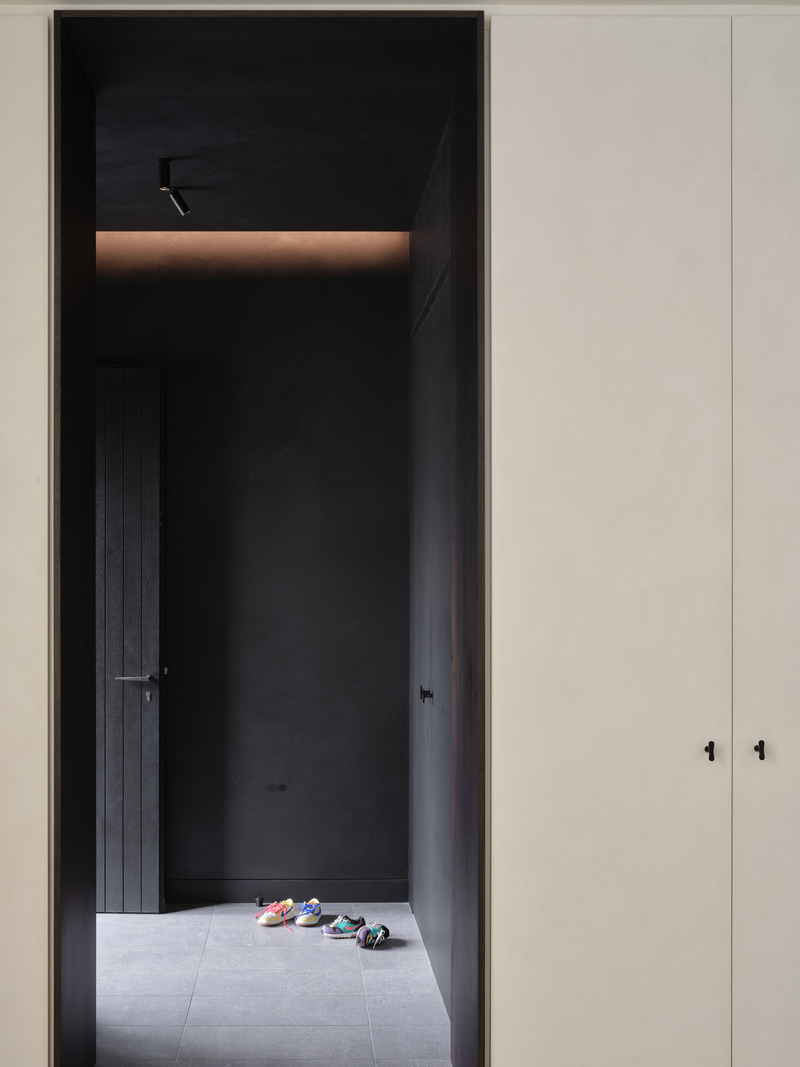
Image très haute résolution : 16.25 x 21.67 @ 300dpi ~ 4,6 Mo
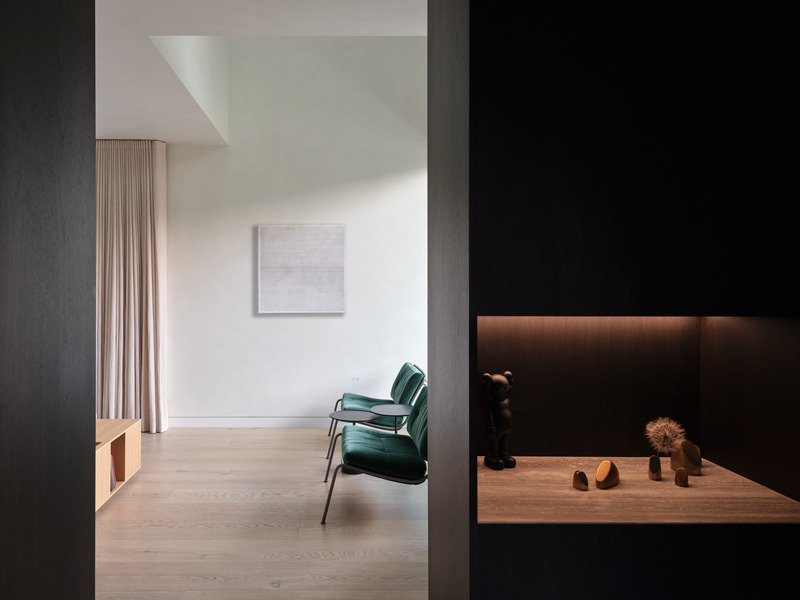
Image très haute résolution : 21.67 x 16.25 @ 300dpi ~ 5,8 Mo
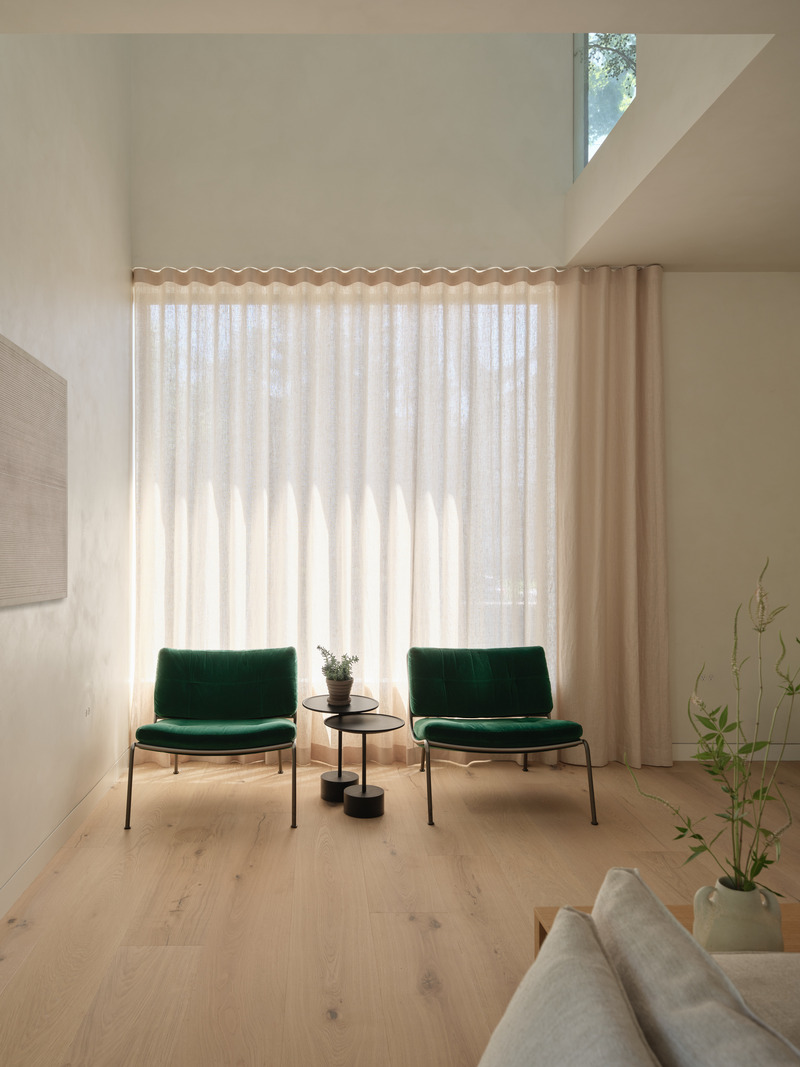
Image très haute résolution : 16.25 x 21.67 @ 300dpi ~ 7,6 Mo
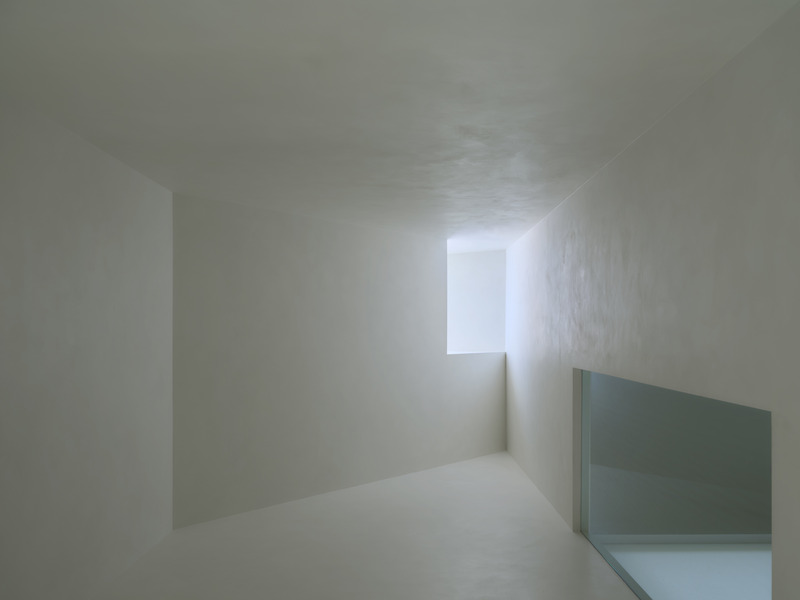
Image très haute résolution : 31.67 x 23.75 @ 300dpi ~ 18 Mo
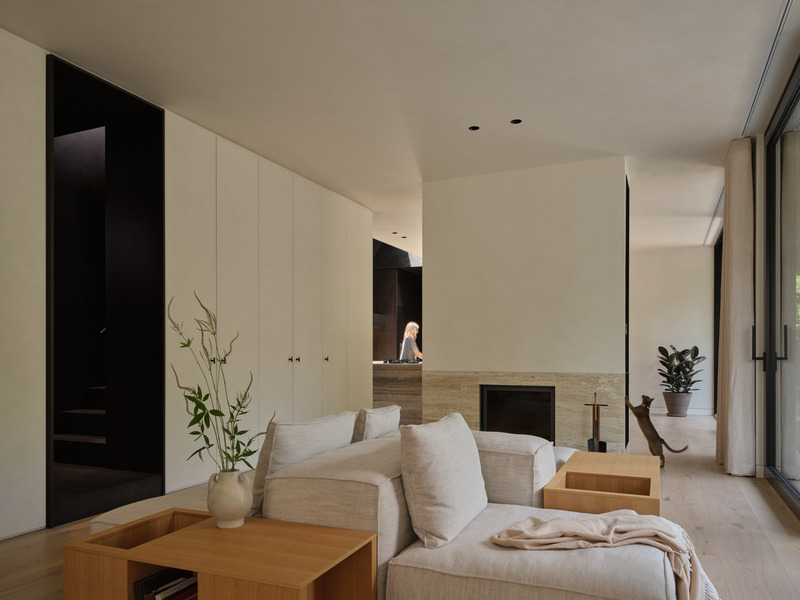
Image très haute résolution : 21.67 x 16.25 @ 300dpi ~ 7,2 Mo
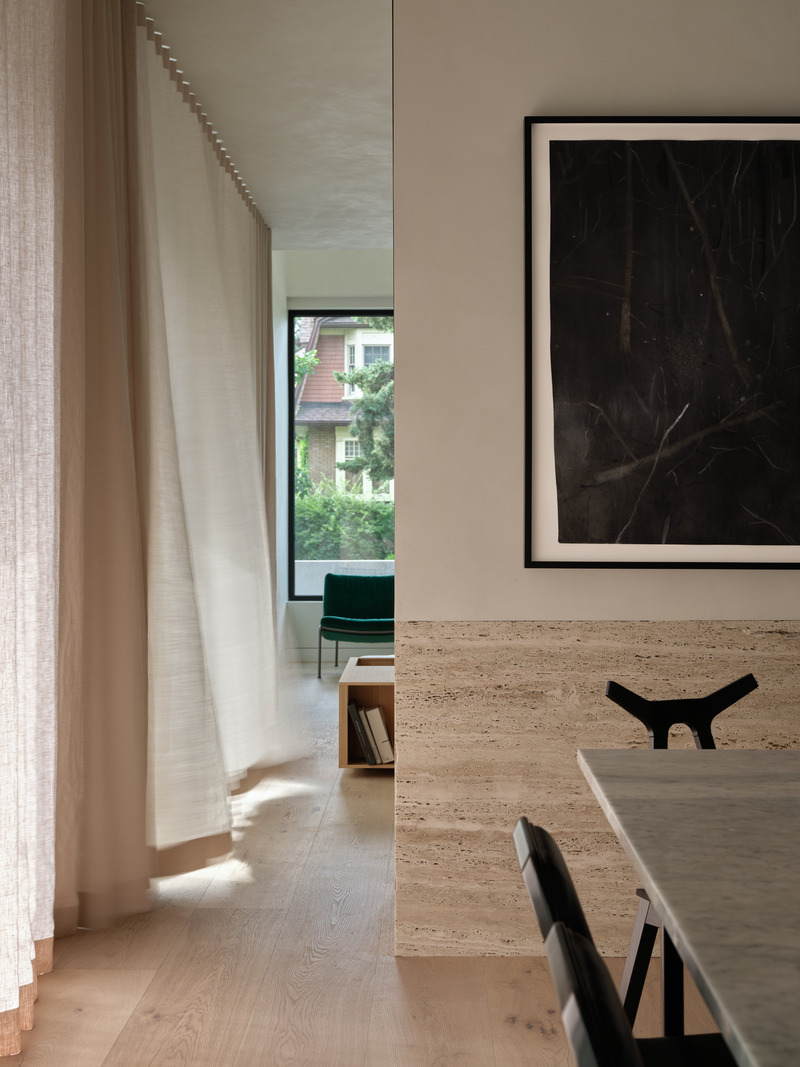
Image très haute résolution : 16.25 x 21.67 @ 300dpi ~ 7,3 Mo
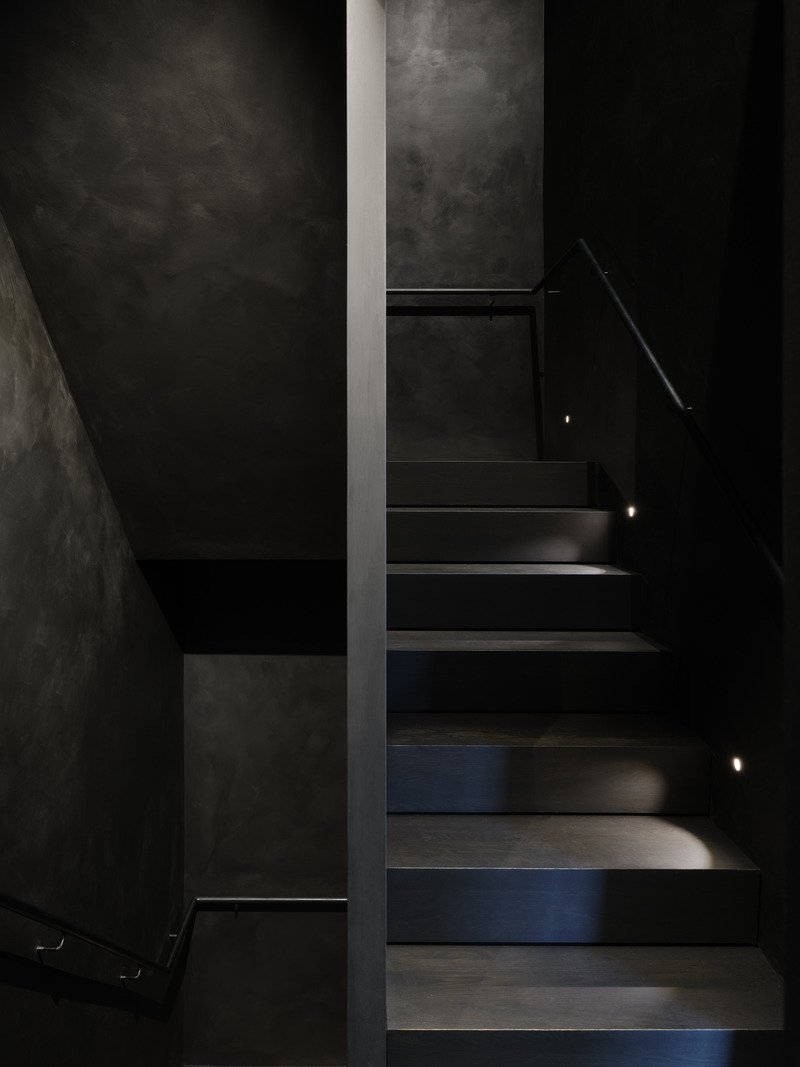
Image très haute résolution : 16.25 x 21.67 @ 300dpi ~ 5,1 Mo
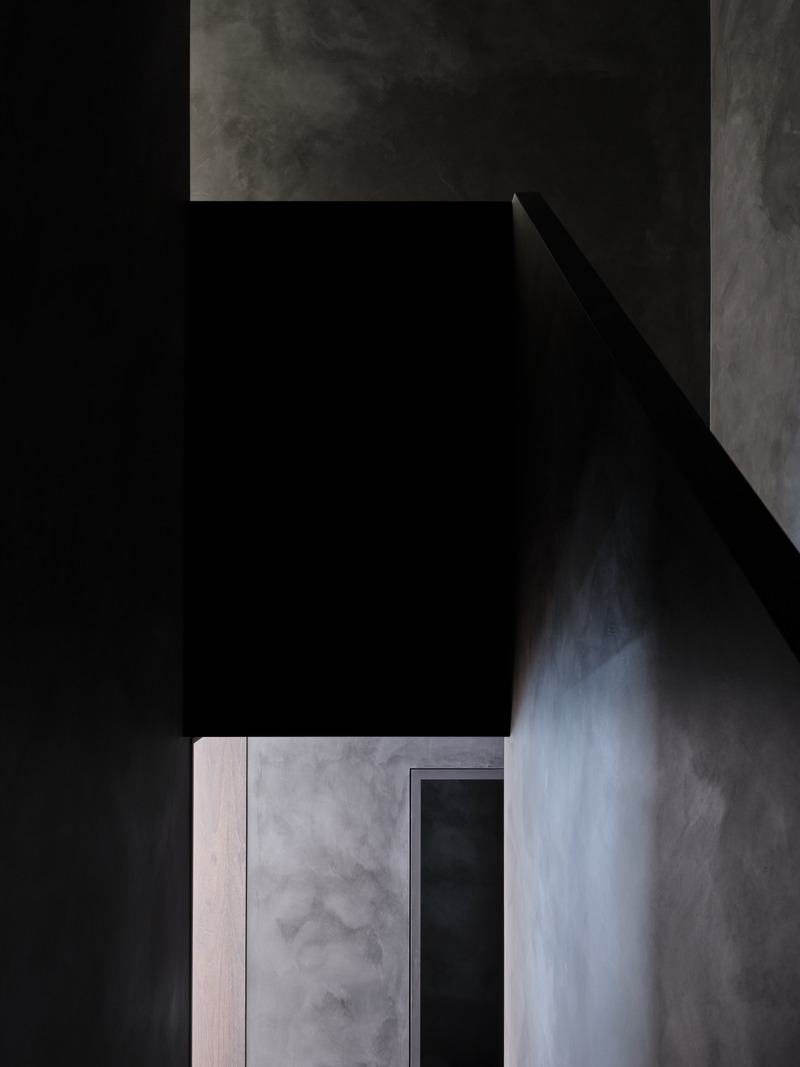
Image très haute résolution : 16.25 x 21.67 @ 300dpi ~ 4,4 Mo
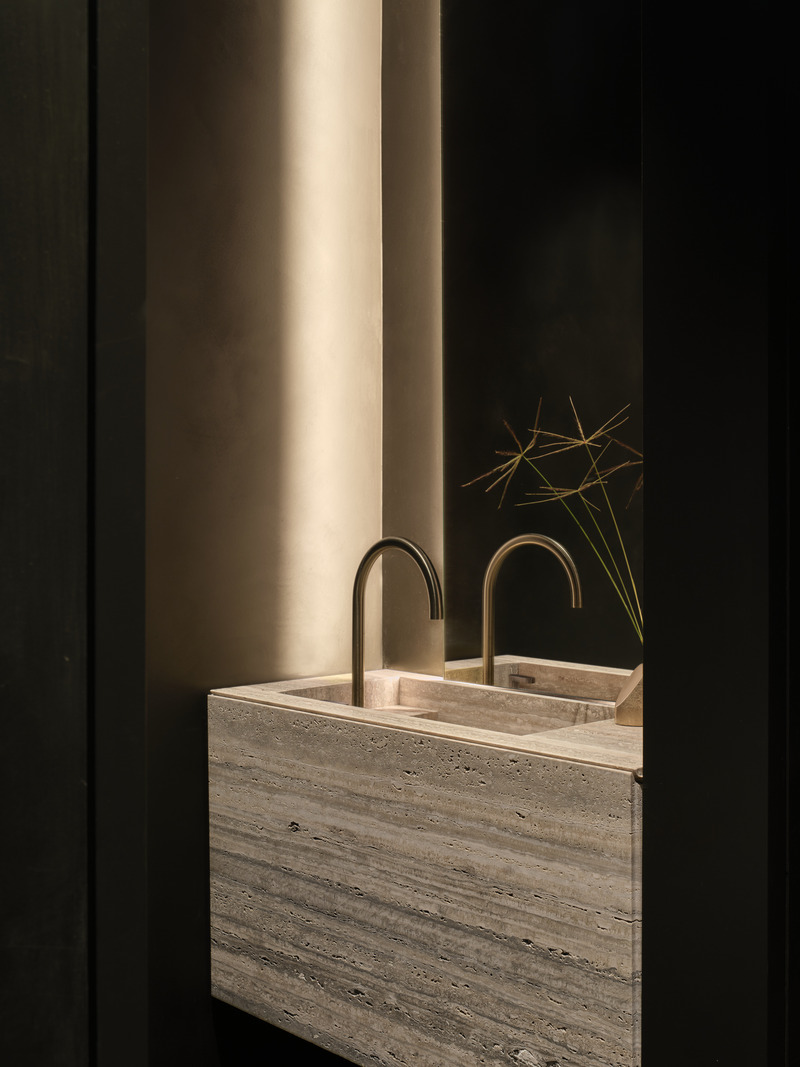
Image très haute résolution : 16.25 x 21.67 @ 300dpi ~ 6,5 Mo
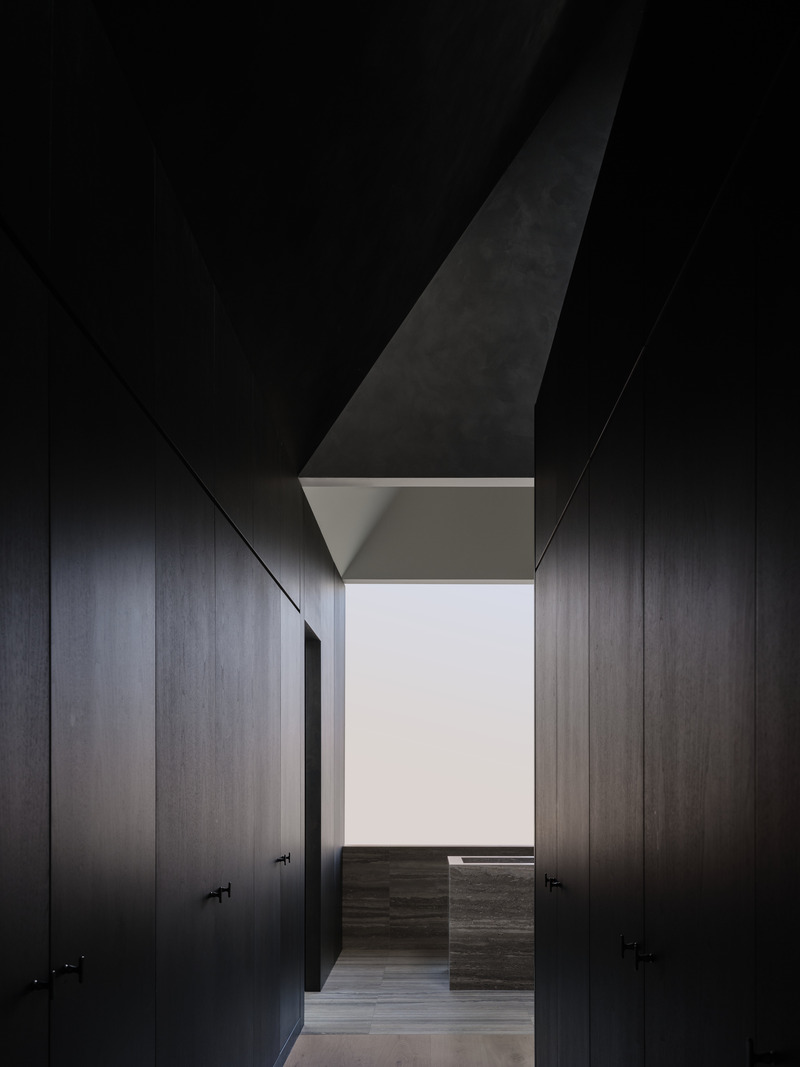
Image très haute résolution : 16.25 x 21.67 @ 300dpi ~ 4,4 Mo
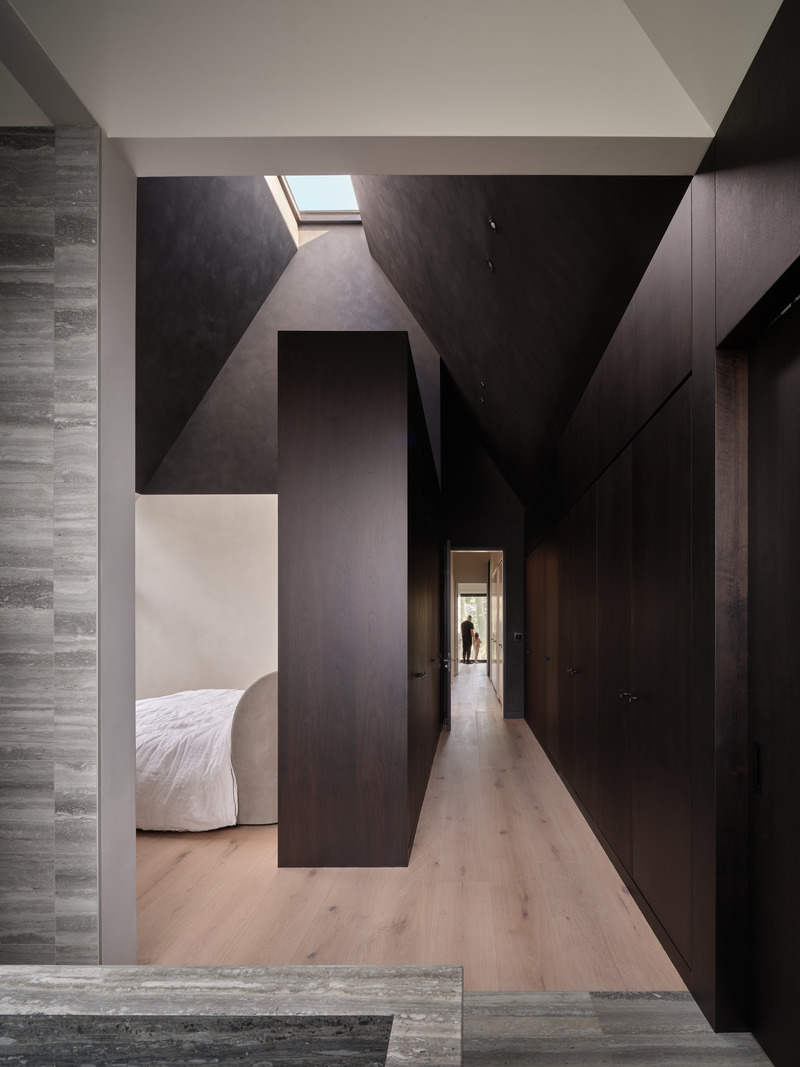
Image très haute résolution : 16.25 x 21.67 @ 300dpi ~ 6,8 Mo
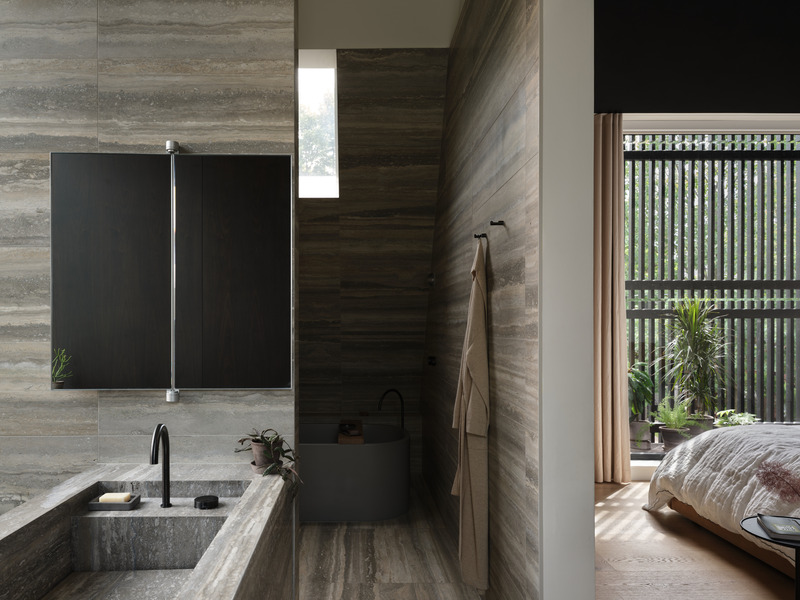
Image très haute résolution : 21.67 x 16.25 @ 300dpi ~ 8 Mo
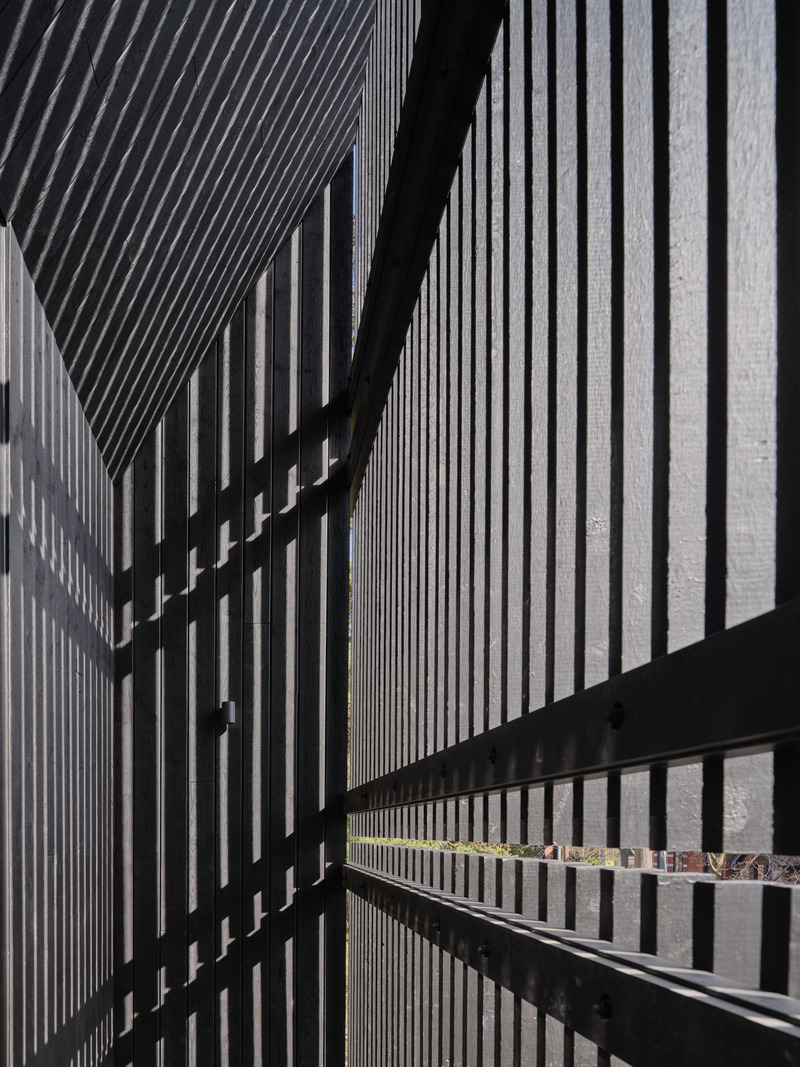
Image très haute résolution : 16.25 x 21.67 @ 300dpi ~ 10 Mo
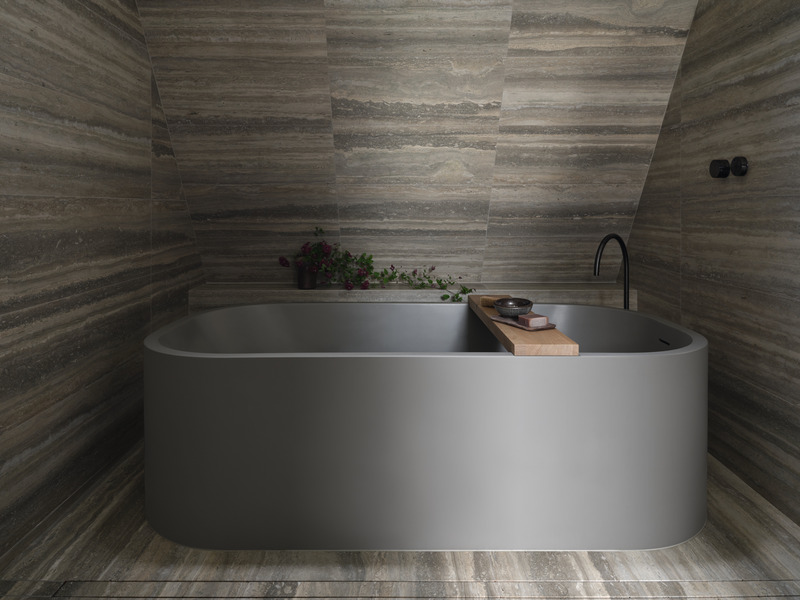
Image très haute résolution : 21.67 x 16.25 @ 300dpi ~ 7,4 Mo
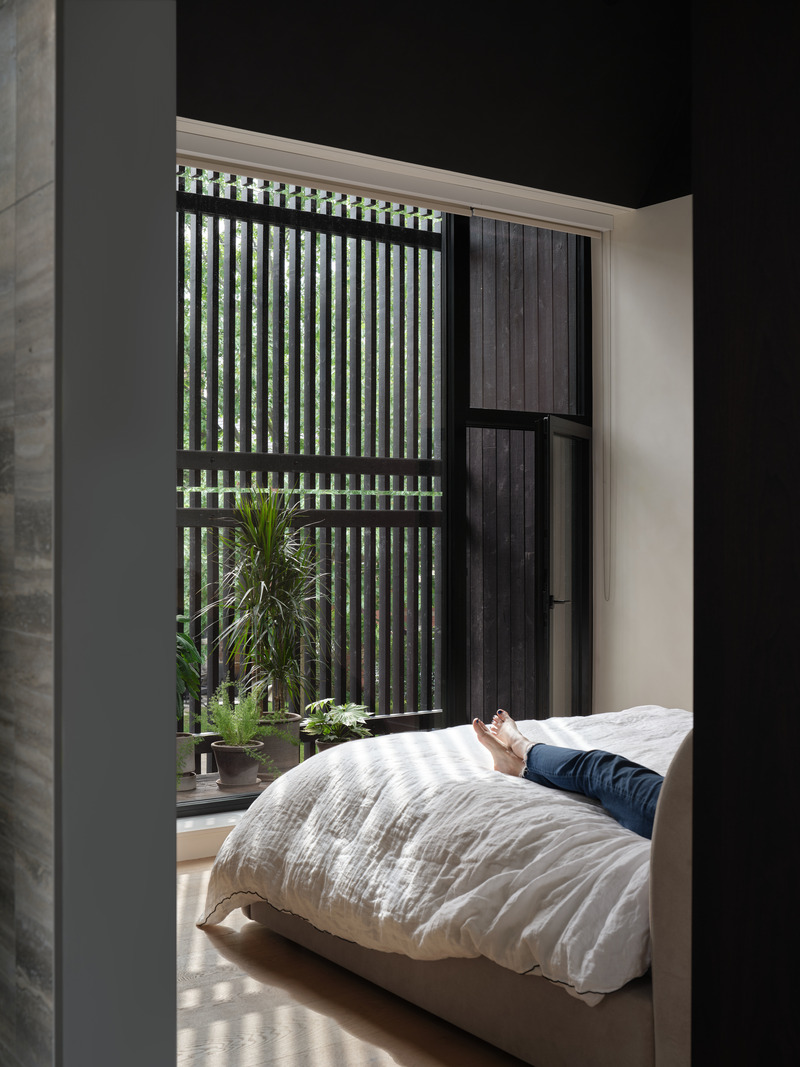
Image très haute résolution : 16.25 x 21.67 @ 300dpi ~ 7,3 Mo
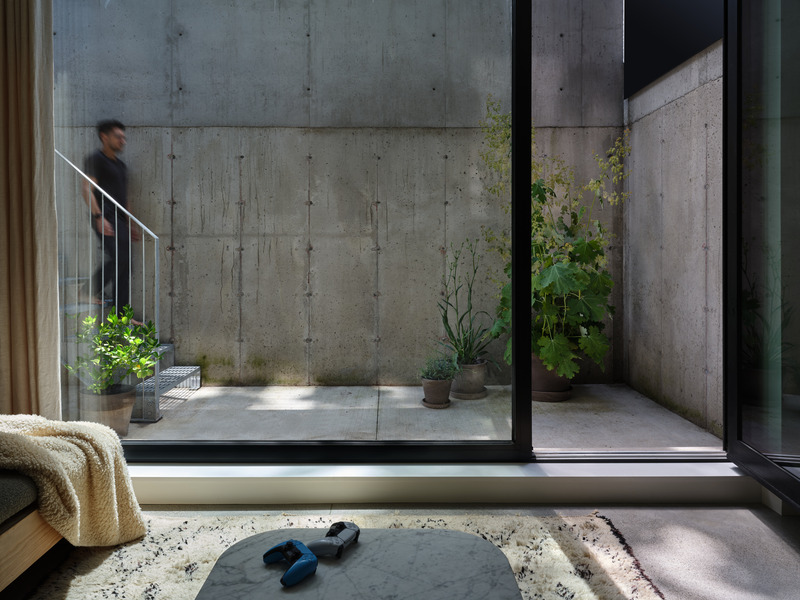
Image très haute résolution : 21.67 x 16.25 @ 300dpi ~ 9,9 Mo
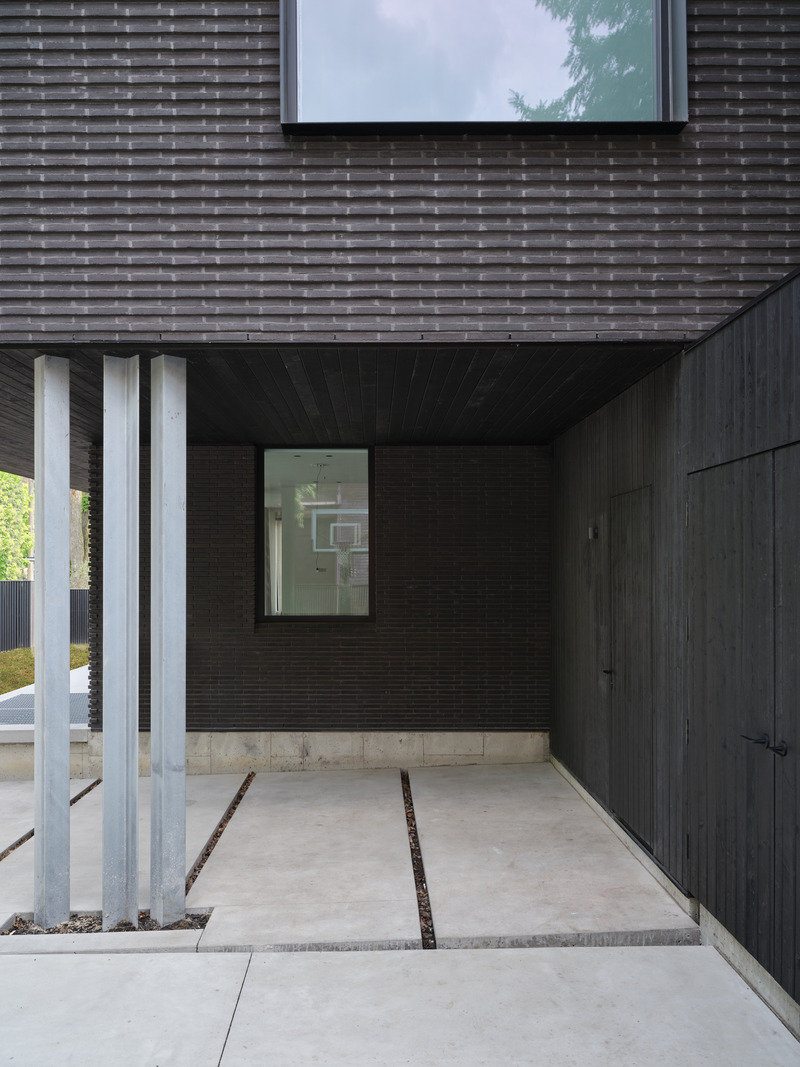
Image très haute résolution : 16.25 x 21.67 @ 300dpi ~ 9,2 Mo


