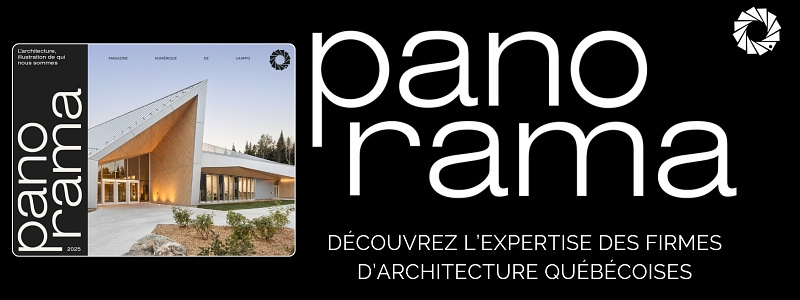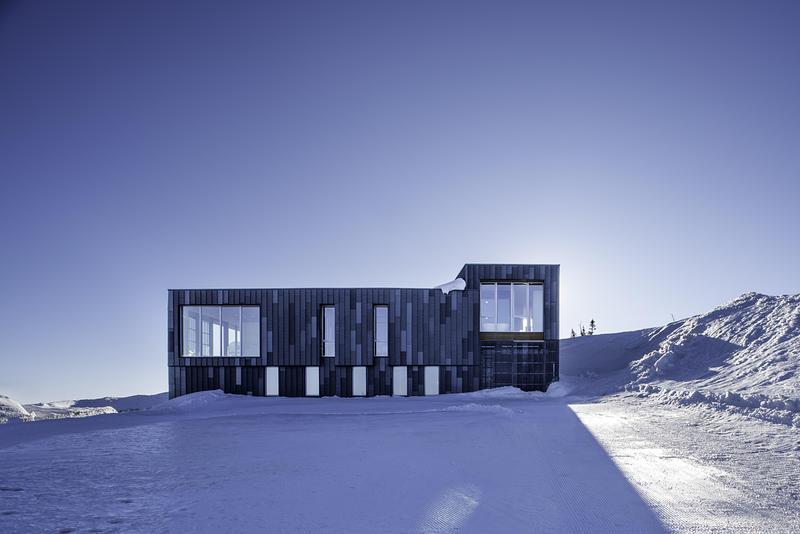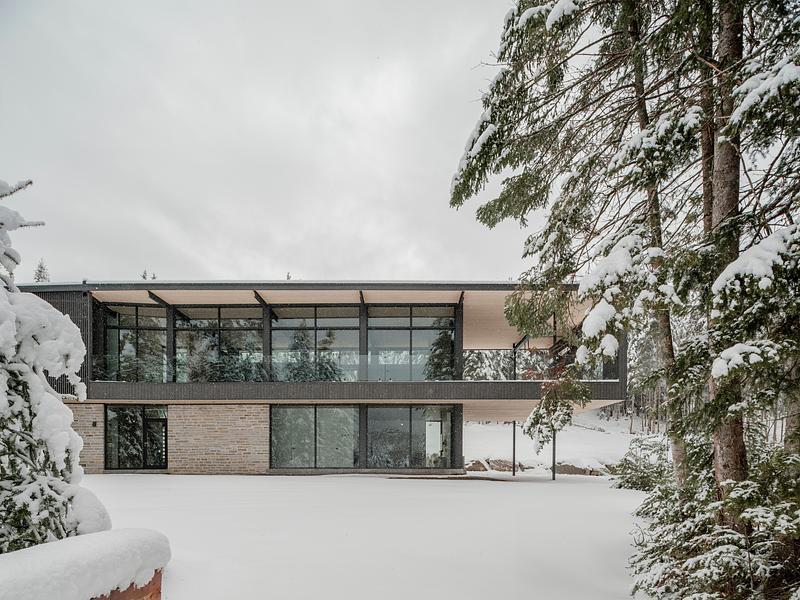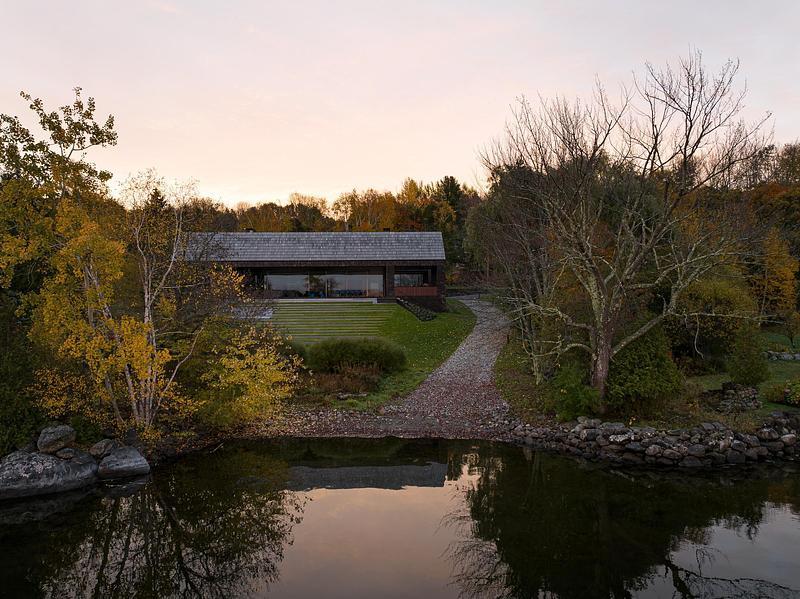
Dossier de presse | no. 6991-01
Communiqué seulement en anglais
Tamsen House
Fernando Fisbein Architect
This project seeks to be an infrastructure for environmental awareness.
Fernando Fisbein Architect presents Tamsen House, located on a narrow piece of coastal land between two ponds in Southampton, New York. While the program is typical of houses in the area, the environmental challenges of the site directly inform the design approach.
Due to flood risk, any new structure in the region is required to not only be lifted above a high base flood elevation, but also to meet strict zoning guidelines. The firm's design approach consists of introducing a new datum to the project by means of an elevated platform. Below this structure, non-habitable spaces, such as a garage and storage areas, are located and enclosed with permeable partitions to allow for the free flow of water in case of flooding, as well as to establish a visual connection from the front of the lot to the pond at the rear. Above the platform, a monolithic volume houses the residential program. While its sloped roof resembles vernacular constructions, the cladding is conceived in zinc panels to increase resistance against the harsh coastal climate and reduce harmful rainwater run-off.
The house balances protective resilience with a sense of porosity. Taking advantage of the elevation offered by the new datum, a series of terraces are carved from the upper volume, connecting north and south views, and creating large outdoor living spaces in direct relation with the leafy grounds and adjacent bodies of water. Indigenous plants are preserved as much as possible to improve the ecological value of the property and reduce requirements for irrigation.
This project seeks to be an infrastructure for environmental awareness. The firm's sustainable approach toward the minimal disturbance of the existing ground, resilient constructive system and materials, and maximization of pre-fabrication investigates the potential of establishing a larger framework of ecological decision-making, a prototype for positively contributing to the built environment.
Technical sheet
Project Name: Tamsen House
Location: Southampton, NY, United States
Year: Expected 2024
Area: 3,777 SF (350 m2)
Client: Ali and Lori Tamsen
Budget: Undisclosed
Architect: Fernando Fisbein Architect
Renderings: BS ARQ
Project Awards:
2023 Architizer A+Awards, USA
2021 AIA Tri-State Design Award, USA
57th AIA Long Island Archi Award, USA
About Fernando Fisbein Architect
Fernando Fisbein Architect was established in New York in 2020. The practice’s work is devoted to the concept and details of every project in order to achieve solutions that are architecturally, socially, and intellectually meaningful.
Always mindful of context, understood in the broadest sense, Fernando Fisbein Architect strives to reinforce a sense of belonging in its projects — belonging to the people, to the place, and to the moment that we live in — embracing diversity and history, while expanding the range of contemporary expression.
Fernando Fisbein is a licensed architect in the United States and Brazil, and a member of the American Institute of Architects. The studio is a certified MBE in New York State.
Fernando holds a Masters in Advanced Architectural Design from Columbia University, New York, US, a Masters in Art History from Escola de Música e Belas Artes do Paraná, Brazil, and a Bachelors in Architecture and Urbanism from the Universidade Católica do Paraná, Brazil.
Prior to starting his own practice, Fernando worked under the mentorship of Peter Eisenman, Sir Nicholas Grimshaw, Enrique Norten, Jaime Lerner, and Marcos Bertoldi, collaborating on groundbreaking projects of multiple scales, complexities, and processes.
Pour plus d’informations
Contact média
- Fernando Fisbein Architect
- Fernando Fisbein, Principal
- info@fernandofisbein.com
- +1 (646) 404-2421
Pièces jointes
Termes et conditions
Pour diffusion immédiate
La mention des crédits photo est obligatoire. Merci d’inclure la source v2com lorsque possible et il est toujours apprécié de recevoir les versions PDF de vos articles.
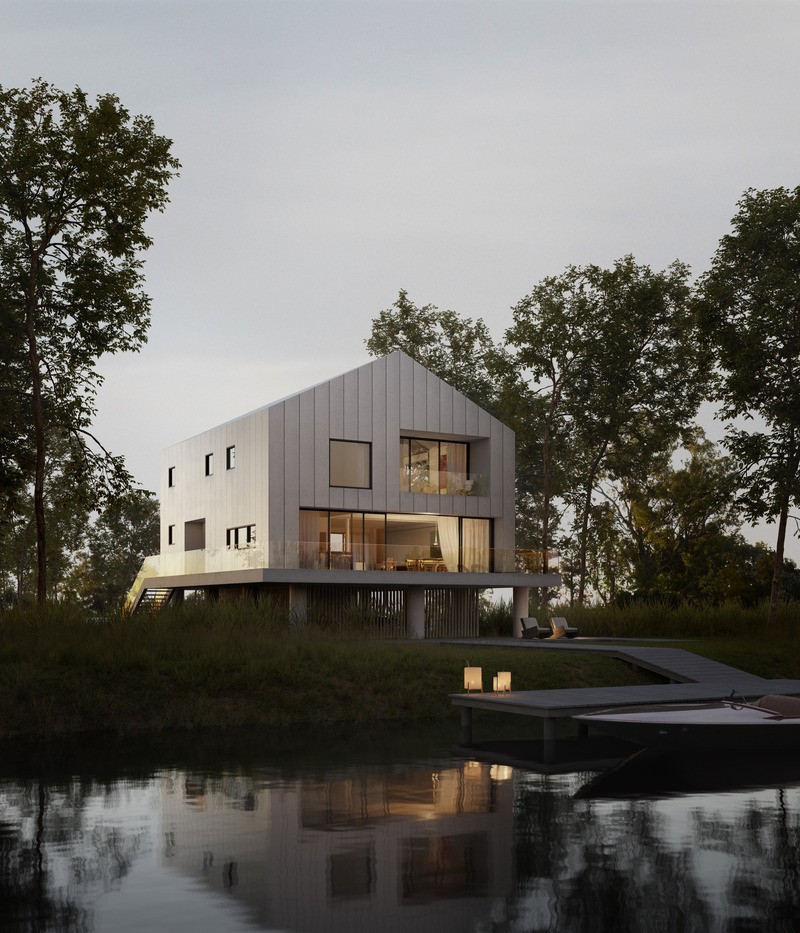
Image haute résolution : 10.97 x 12.8 @ 300dpi ~ 6,2 Mo
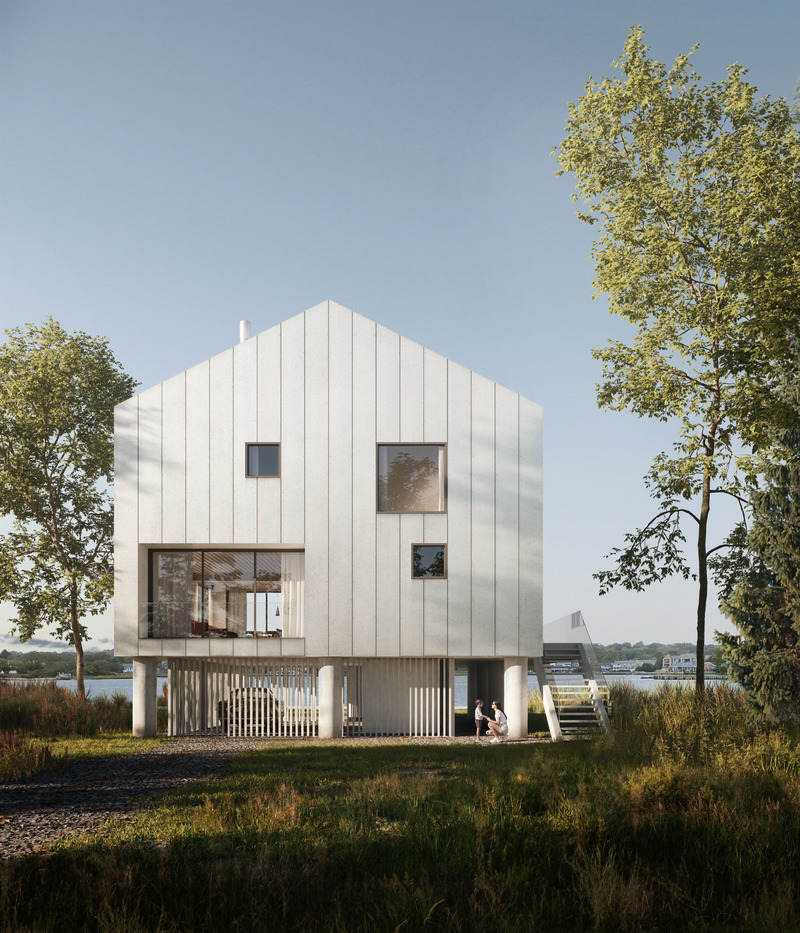
Image haute résolution : 10.97 x 12.8 @ 300dpi ~ 8,1 Mo
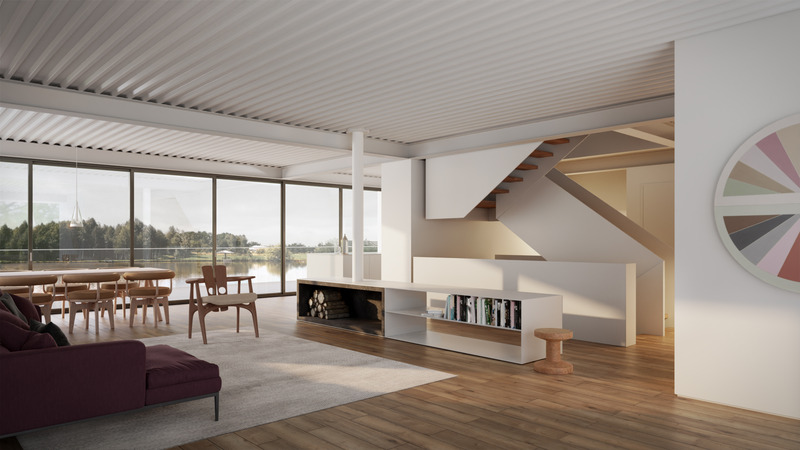
Image haute résolution : 12.8 x 7.2 @ 300dpi ~ 2,1 Mo
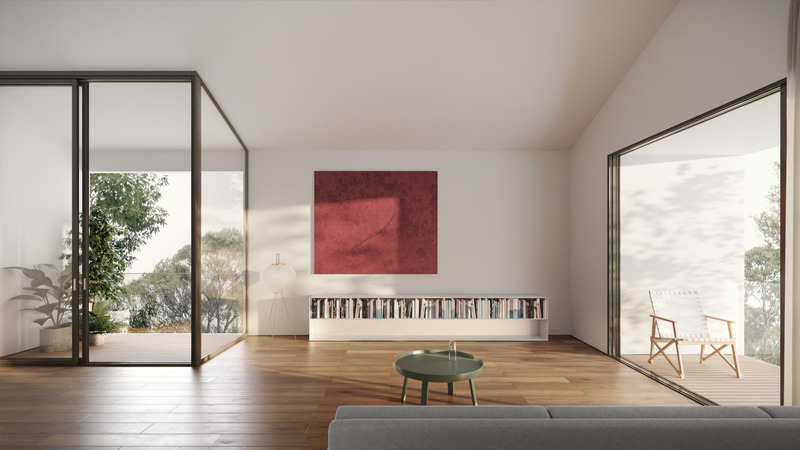
Reading room in between outdoor living spaces
Image haute résolution : 12.8 x 7.2 @ 300dpi ~ 2,1 Mo
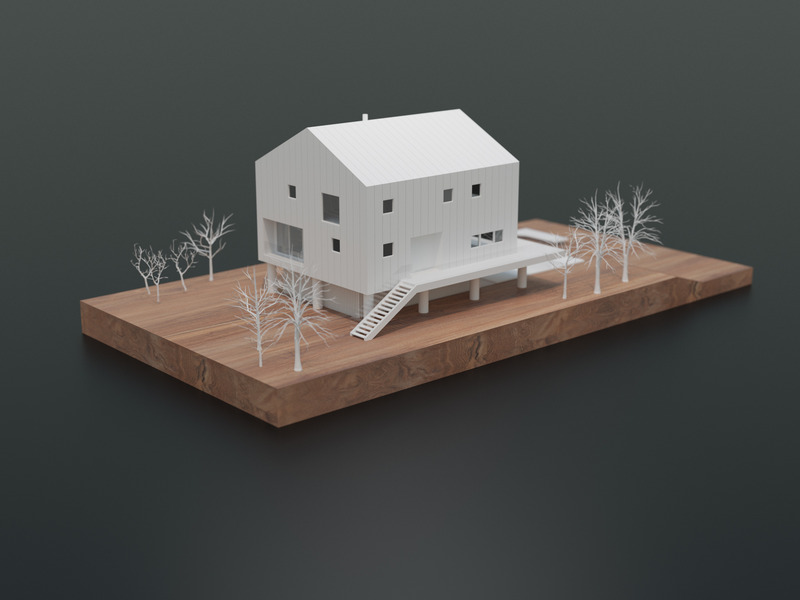
Image moyenne résolution : 8.89 x 6.67 @ 300dpi ~ 1,7 Mo
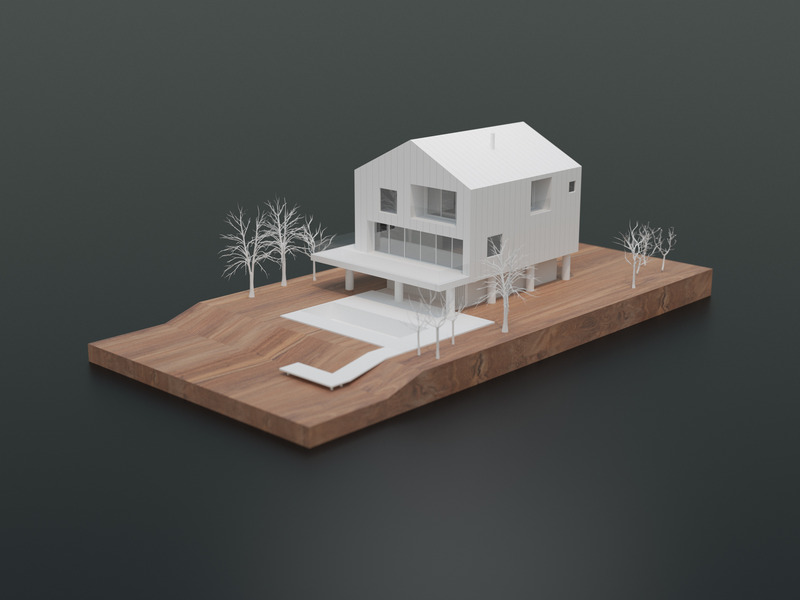
Image moyenne résolution : 8.89 x 6.67 @ 300dpi ~ 1,6 Mo
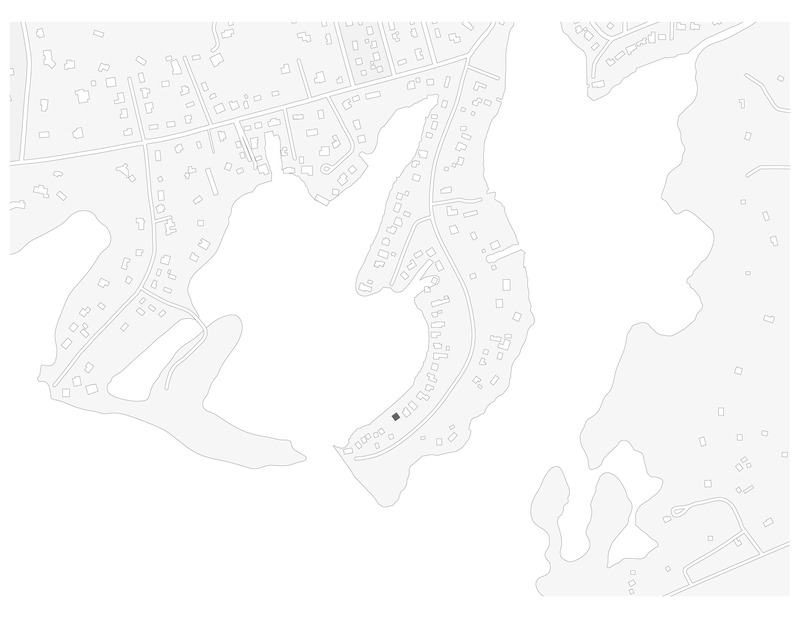
Image haute résolution : 11.0 x 8.5 @ 300dpi ~ 820 ko

Image haute résolution : 11.0 x 8.5 @ 300dpi ~ 810 ko
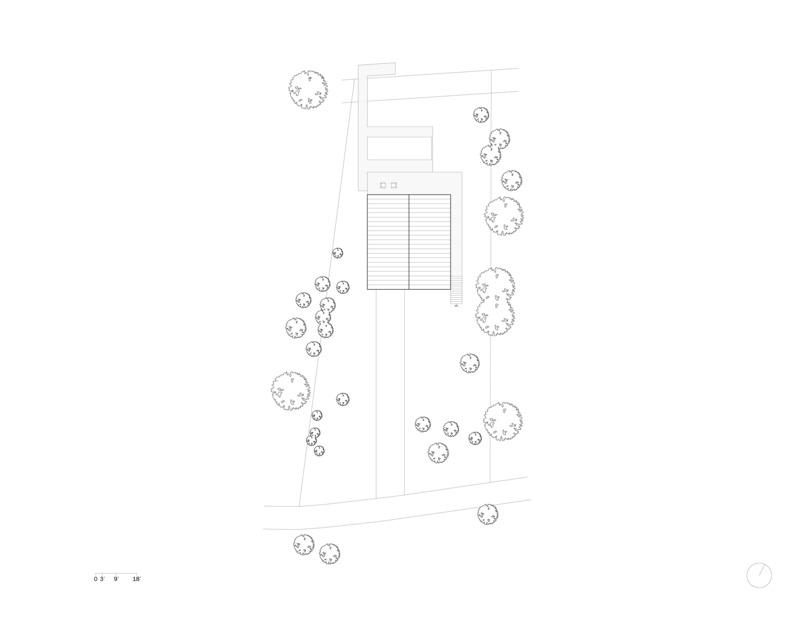
Image haute résolution : 11.0 x 8.5 @ 300dpi ~ 430 ko
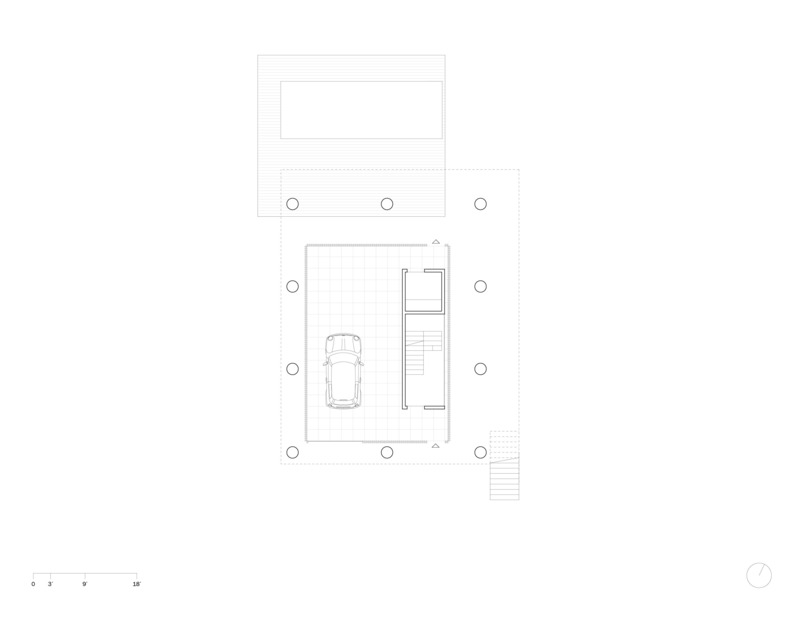
Image haute résolution : 11.0 x 8.5 @ 300dpi ~ 360 ko

Image haute résolution : 11.0 x 8.5 @ 300dpi ~ 270 ko
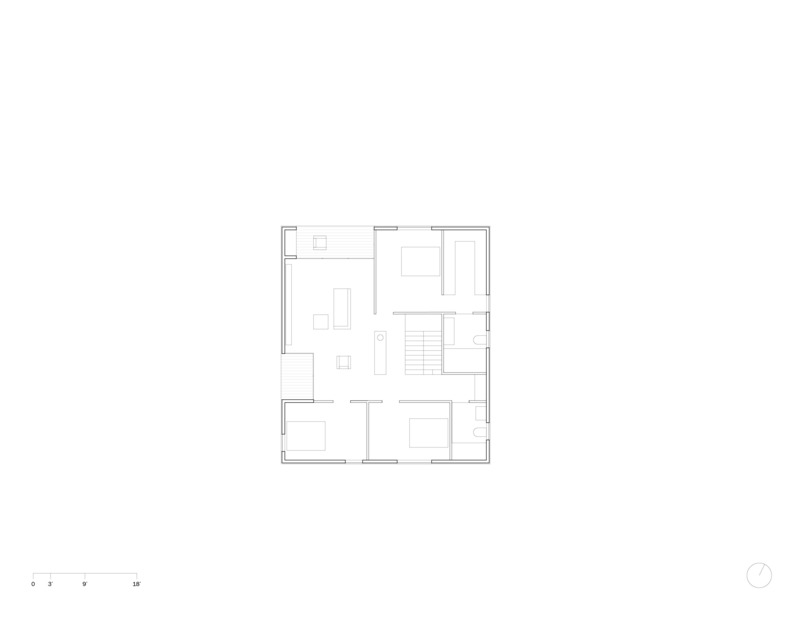
Image haute résolution : 11.0 x 8.5 @ 300dpi ~ 220 ko
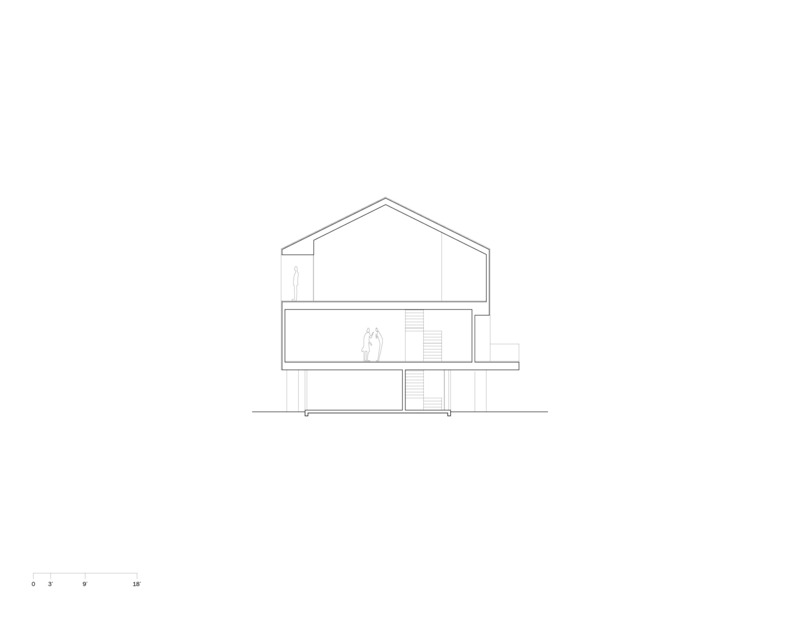
Image haute résolution : 11.0 x 8.5 @ 300dpi ~ 220 ko

Image haute résolution : 11.0 x 8.5 @ 300dpi ~ 210 ko
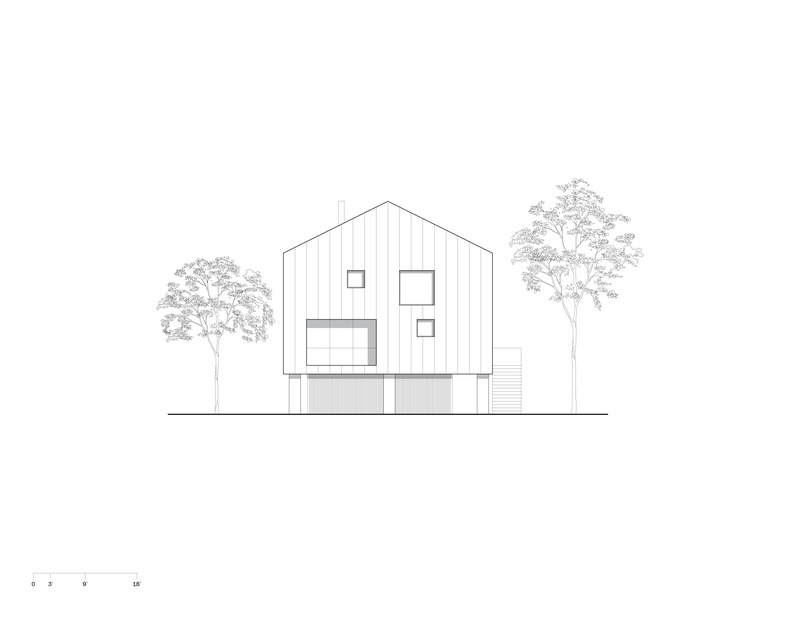
Image haute résolution : 11.0 x 8.5 @ 300dpi ~ 510 ko
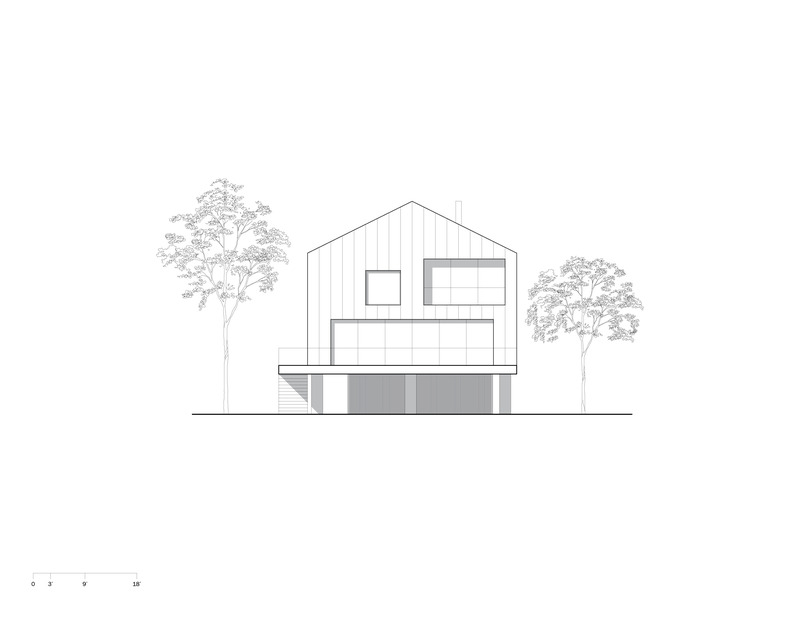
Image haute résolution : 11.0 x 8.5 @ 300dpi ~ 510 ko
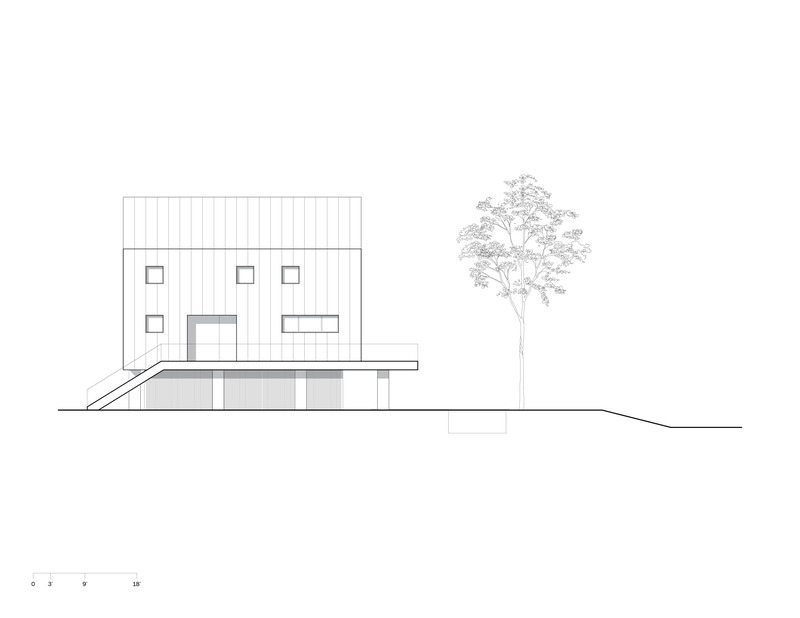
Image haute résolution : 11.0 x 8.5 @ 300dpi ~ 410 ko
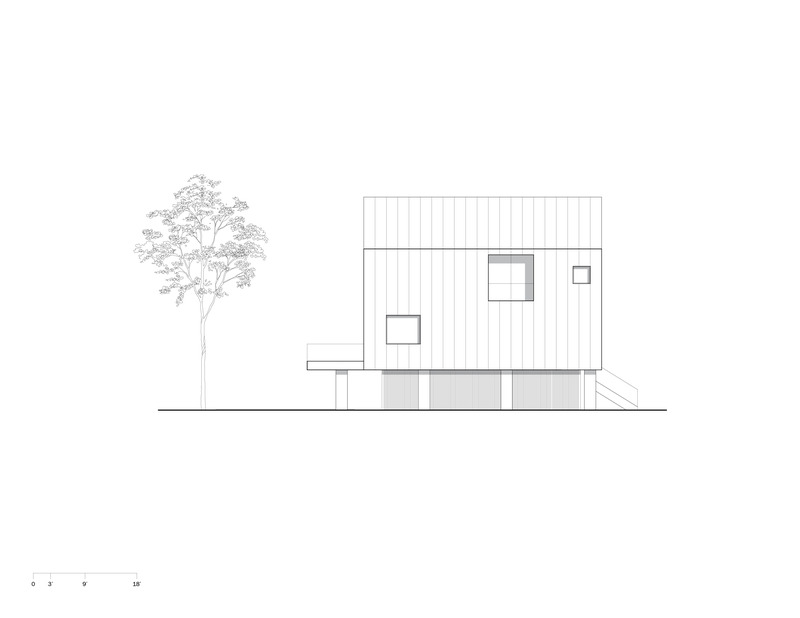
Image haute résolution : 11.0 x 8.5 @ 300dpi ~ 390 ko
