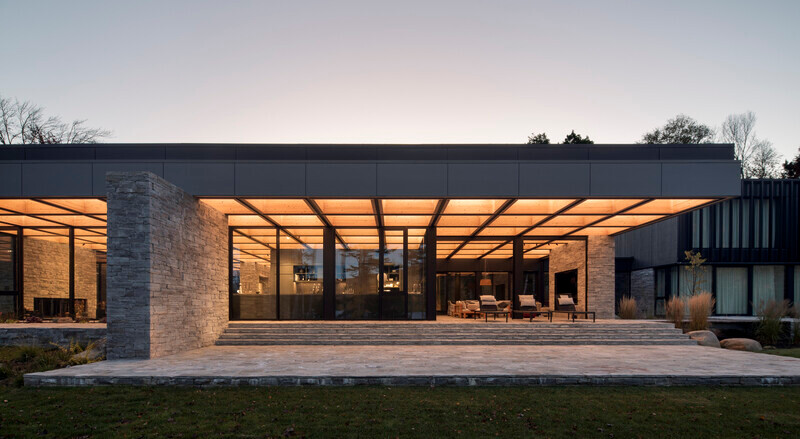
Dossier de presse | no. 7018-01
Communiqué seulement en anglais
Los Angeles's Laney LA Redefining Contemporary Architecture with SQ Residence
Laney LA
The exterior is clad in Shou Sugi Ban, a charred wood that is both a sustainable solution to the elements and a renewable material. The dark shell of the home enhances its ability to withstand the harsh climate, while blending with the forest in order to increase visibility of wildlife and other natural wonders. Seemingly similar to a mountain cave, the home’s exterior acts as a fortress within a demanding environment.
While the exterior is dark and forceful, deception is present as the interior is designed to circulate a glow of warmth and light. The interior palette is relaxed and welcoming, with communal spaces on every floor, and mirrored living spaces on the third floor. The use of materials such as Patagonia granite and charred cedar siding represents the native textures of nature. The contrasting, muted color palette helps to increase a sense of natural influence, while making the home inviting to the visitor.
From its function to its form, this residence facilitates the escape from urban rush, and instead supports the space for peaceful thinking. Had the home been built, the residents would have been able to benefit from ever-changing seasonal impacts, while enjoying the comforts of a contemporary design ethos.
Laney LA strives to create unique homes that are crafted to stand the test of time, while incorporating elements of nature, experience, and purpose. The firm approaches each client and home as unique, and then the team works to positively influence the process of bringing profound homes to life.
Moving forward, the SQ Residence will continue to inspire intentional designs and memorable architecture. While the Laney LA team will further its objective of blending innovation with timeless purpose and design, the SQ Residence will continue to be recognized as one of Laney LA’s more noteworthy projects.
Year: 2021
About Laney LA
Based in Los Angeles, CA, Laney LA is an award-winning architecture and design studio specializing in residential, commercial, and interior design projects along the western coast and mountain ranges of the United States. The young team has earned a reputation for its devotion to building strong client relationships, creating unique designs, and furthering the presence of intentional architecture.
The Laney LA team strives to provide each client with a customized home that reflects their lifestyle, design preferences, and values. The studio is driven by the conviction that great architecture can inspire the best in humanity - moving those who experience it, shaping neighborhoods, and impacting the way we steward our environment.
The world is noticing.
Pour plus d’informations
Contact média
- Laney LA
- Madison Kaneda
- madison@laney.la
- 3106477668
Pièces jointes
Termes et conditions
Pour diffusion immédiate
La mention des crédits photo est obligatoire. Merci d’inclure la source v2com lorsque possible et il est toujours apprécié de recevoir les versions PDF de vos articles.
Client: Laney LA
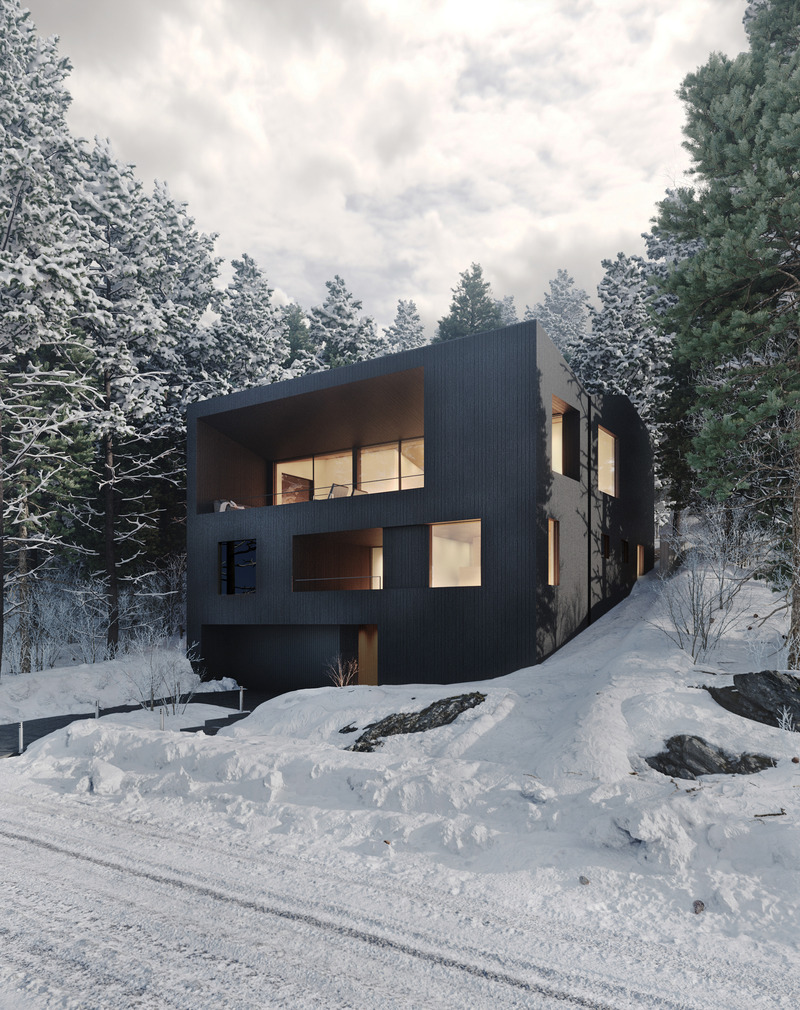
Perched along the hillside of a sprawling valley, sits a black boulder rising from the snowscape of Lake Tahoe’s natural forest. Monolithic and understated, this residence is designed to be an integrated and organic addition to its environment.
Interiors: HSH Interiors
Engineering: Riverstone Structural Concepts
Visualization: Negar Zahiri
Image très haute résolution : 15.85 x 20.0 @ 300dpi ~ 11 Mo
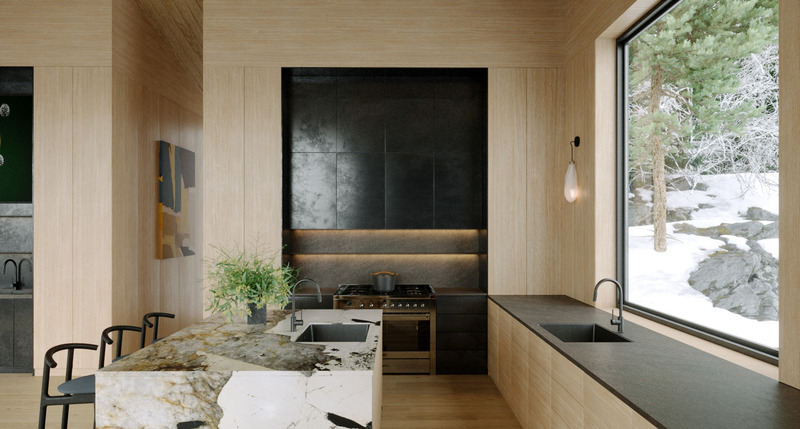
From the powerful, patagonia granite featured in the kitchen to the charred cedar siding, this residence is designed to be an embedded fragment of the mountain on which it rests
Interiors: HSH Interiors
Engineering: Riverstone Structural Concepts
Visualization: Negar Zahiri
Image très haute résolution : 20.0 x 10.73 @ 300dpi ~ 6,2 Mo
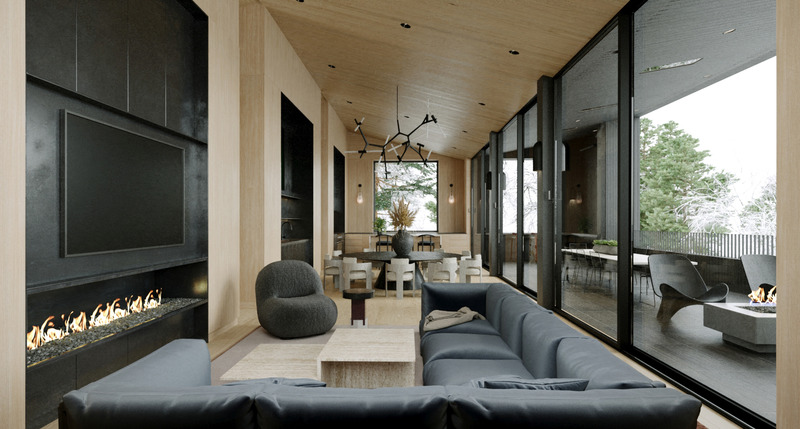
In sharp contrast to the dark outer shell, the home exudes a warm glow that is reflected in the light oak hues of the interior palette.
Interiors: HSH Interiors
Engineering: Riverstone Structural Concepts
Visualization: Negar Zahiri
Image très haute résolution : 20.0 x 10.73 @ 300dpi ~ 6 Mo
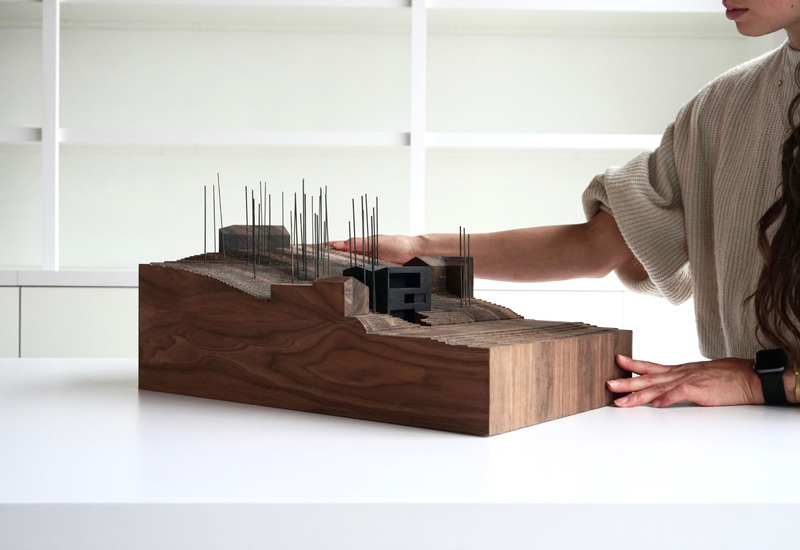
Interiors: HSH Interiors
Engineering: Riverstone Structural Concepts
Visualization: Negar Zahiri
Image très haute résolution : 20.0 x 13.74 @ 300dpi ~ 5,4 Mo
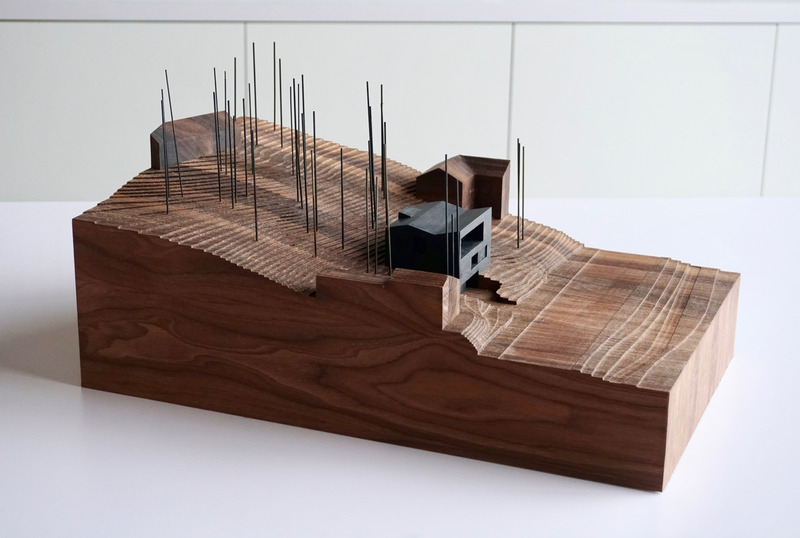
Interiors: HSH Interiors
Engineering: Riverstone Structural Concepts
Visualization: Negar Zahiri
Image très haute résolution : 20.0 x 13.46 @ 300dpi ~ 8,5 Mo
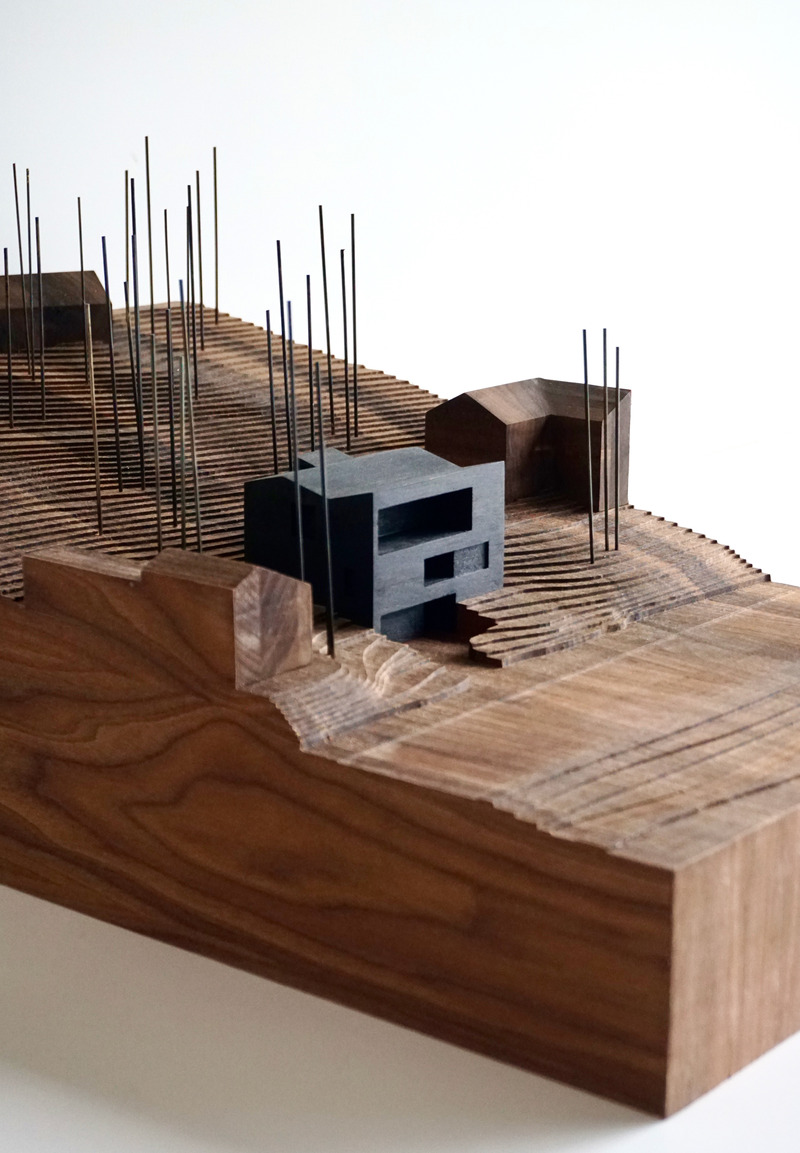
Interiors: HSH Interiors
Engineering: Riverstone Structural Concepts
Visualization: Negar Zahiri
Image très haute résolution : 13.88 x 20.0 @ 300dpi ~ 7,7 Mo
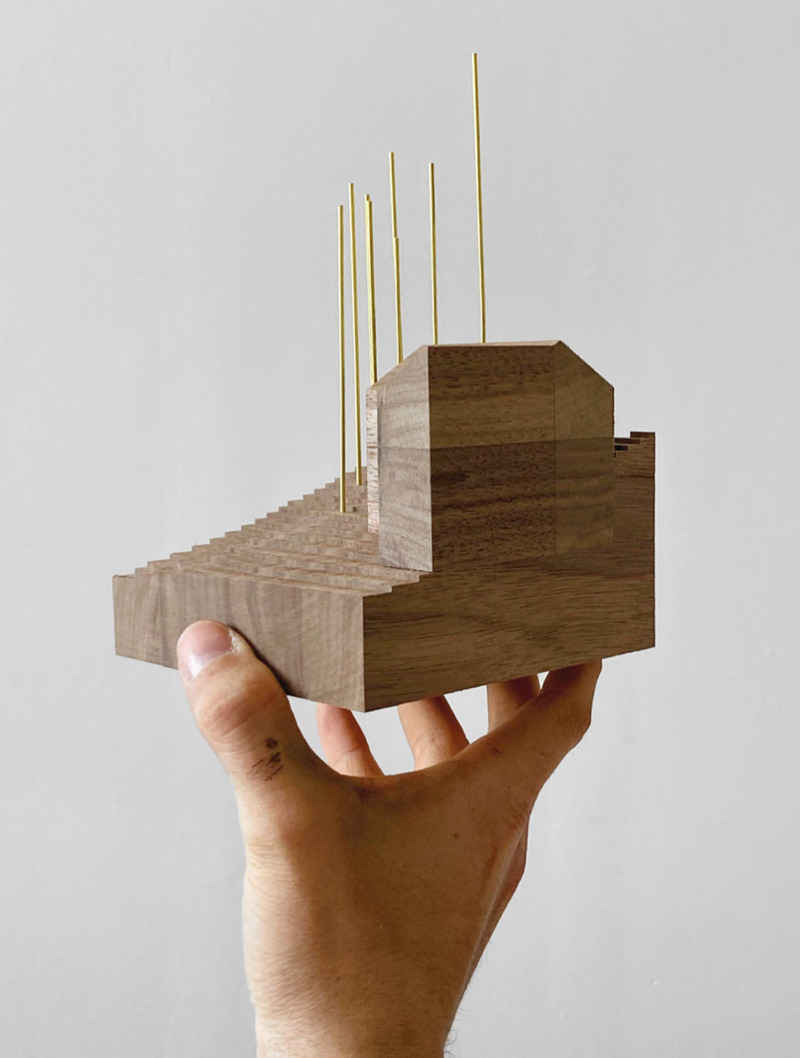
Interiors: HSH Interiors
Engineering: Riverstone Structural Concepts
Visualization: Negar Zahiri
Image très haute résolution : 15.13 x 20.0 @ 300dpi ~ 2,9 Mo
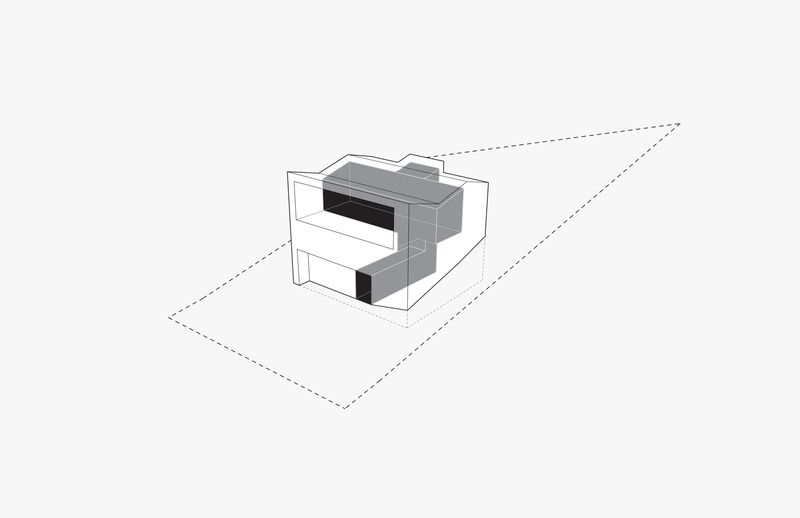
Interiors: HSH Interiors
Engineering: Riverstone Structural Concepts
Visualization: Negar Zahiri
Image très haute résolution : 20.0 x 12.94 @ 300dpi ~ 650 ko
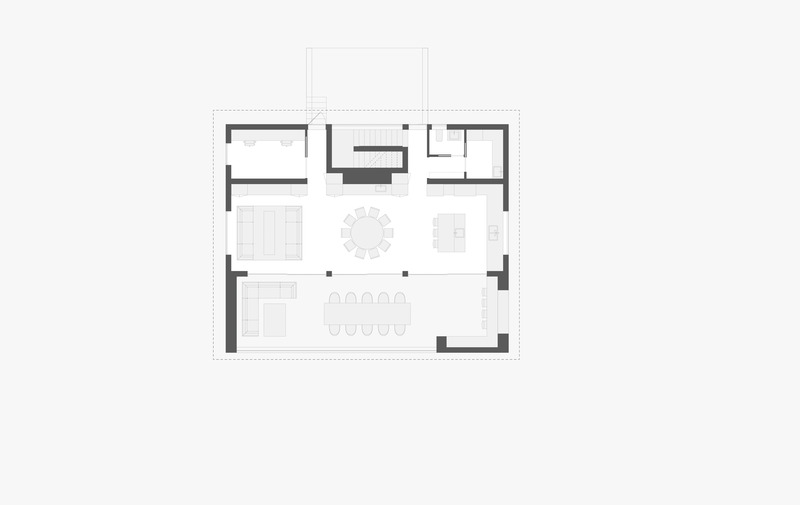
Interiors: HSH Interiors
Engineering: Riverstone Structural Concepts
Visualization: Negar Zahiri
Image très haute résolution : 20.0 x 12.63 @ 300dpi ~ 640 ko
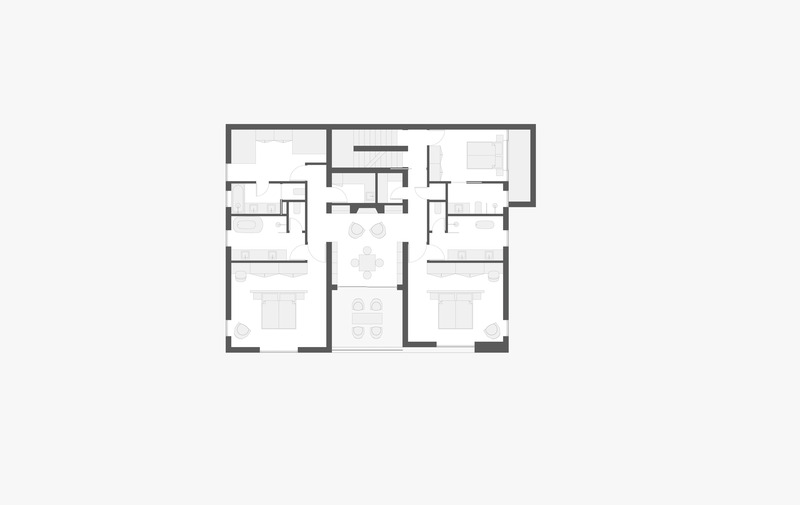
Interiors: HSH Interiors
Engineering: Riverstone Structural Concepts
Visualization: Negar Zahiri
Image très haute résolution : 20.0 x 12.62 @ 300dpi ~ 620 ko
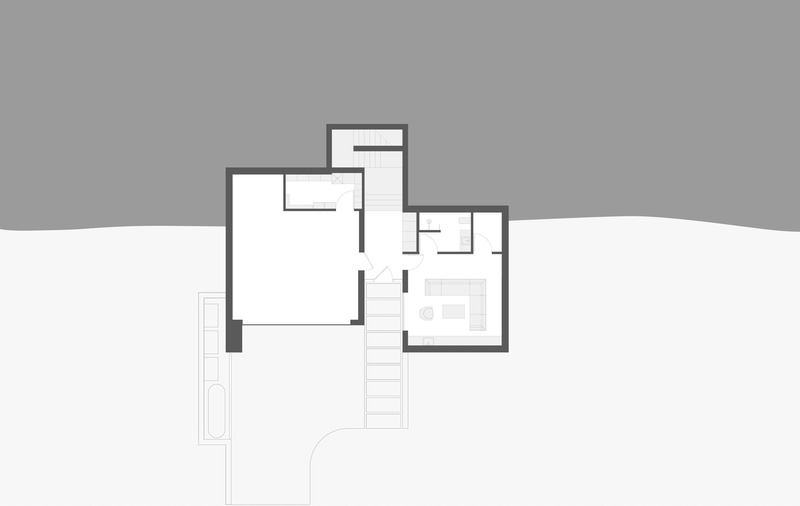
Interiors: HSH Interiors
Engineering: Riverstone Structural Concepts
Visualization: Negar Zahiri
Image très haute résolution : 20.0 x 12.66 @ 300dpi ~ 520 ko












