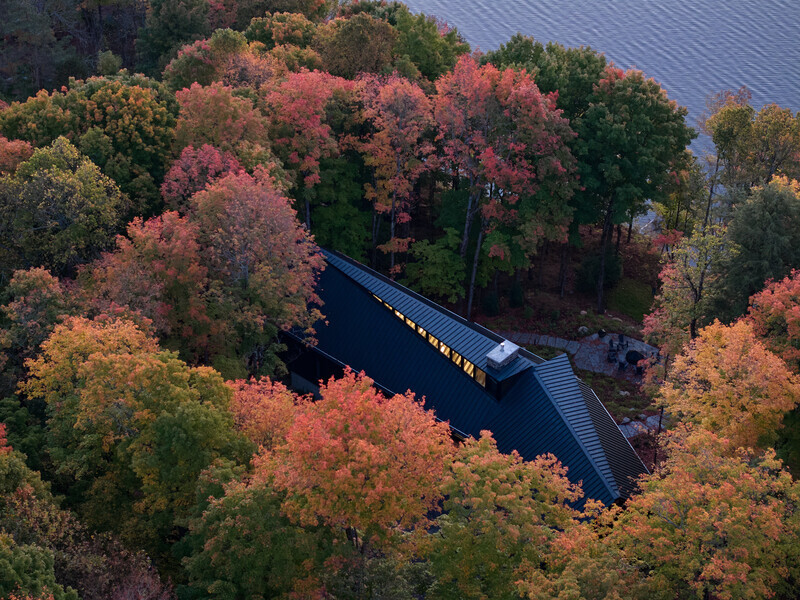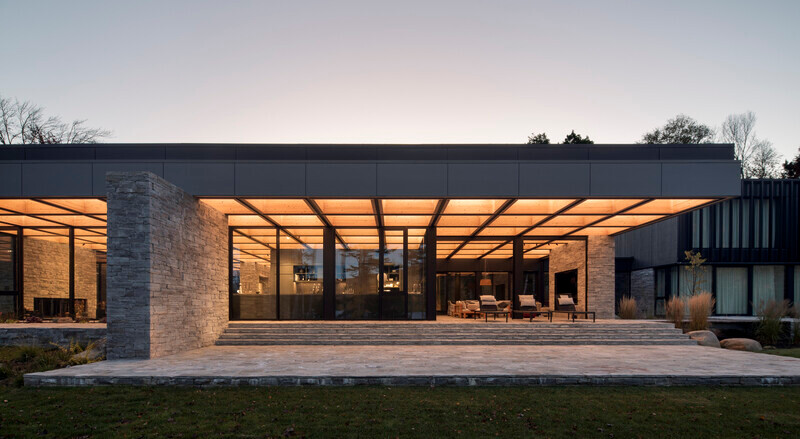
Dossier de presse | no. 7600-01
Communiqué seulement en anglais
Restriction de publication
Vous devez être connecté pour faire une demande d'autorisation de publication.
A Fresh Face in a Familiar Place: Summerhill Family Home Blends Contemporary Living with Neighborhood Charm
Barbora Vokac Taylor Architect Inc.
Barbora Vokac Taylor Architect (BVT A), a Toronto-based architectural and interior design practice focused on projects exuding quality, wellbeing, and sustainability, proudly presents the Summerhill Family Home, a fully renovated urban residence reimagined to support the lifestyle of a modern family.
Located in Toronto’s elegant Summerhill area, the full gut renovation, completed in 2023, included a 3-storey rear addition, as well as a new garage, a swim spa, and extensive landscape interventions for both the front and rear yards. The end result is a home that embraces its urban setting, while also prioritizing privacy and discretion for its residents.
“The home was located in the heart of a neighbourhood that the clients absolutely loved, but the existing home didn’t reflect them or their lifestyle. The structure had long been stripped of its original character and charm, and it lacked an identity and any meaning for them,” says Barbora Vokac Taylor, founding architect of the firm bearing her name. “The interior was quite dark and partitioned, and it was unable to accommodate their modern lifestyle, which included the capacity to entertain friends, as well as an extended, multigenerational family.”
A collaborative game plan
After purchasing the home, which had last been renovated in the 1990s, the clients continued to live elsewhere as the renovation project unfolded. Initially begun pre-COVID, the home-bound nature of pandemic life offered an opportunity to reflect on how the family wanted to live, now and in the years to come. The result was a “future-proofed” refinement of the design that tailored the home to the long-term vision of the clients and their lifestyle.
“We began the process with a collaborative exploration focused on their intended usage and vision, both for the present and the future,” explains Ms. Vokac Taylor. “The original character of the home had been largely stripped away, so it was a process of stripping back the previous alterations that were not essential or authentic, and then revealing aspects of the home, site, and structure that were true to its character and that of the neighbourhood.”
The process also included adapting what remained with the addition of new features that shaped a new way forward that aligned with the clients’ vision. Wholesale changes included a complete gutting and redesign of the home’s interior, while retaining the stair, double-wythe brick exterior, and many existing window openings. BVT A also retained the character of the street-facing exterior, which was carefully re-composed to reflect the client’s contemporary tastes, while striving to maintain the proportions, features, and characteristics of the street and its surrounding neighborhood.
“Every decision was based on fresh new ways to occupy spaces conducive to gathering the generational mix of their extended family,” she adds. “As we learned more about the nature of their family and their personalities, we were able to propose design elements that would make the home uniquely theirs.”
Cozy connections
The interior layout was completely transformed, save for a few load bearing partitions and an existing stairwell. The vision for the interior design began to unfold with a series of strategies, including a focus on “perches”: small gathering spaces within the home where different groups within the multi-generational family could comfortably convene within the open plan.
“We looked at what we refer to as ‘patterns of the everyday’, and we took note of the activities that the clients do and wanted to be able to do,” notes Ms. Vokac Taylor. “We were then able to develop adjacencies and compatibilities, and to create flow between the spaces.”
The existing layout positioned the living room at the front of the house, and the dining area at the back. BVT A swapped that layout and moved the dining area to the front of the house, where it seemed more compatible with the public nature of the street-facing elevation and the character of the overall structure. As one approaches the home from the entry path, a large floor-to-ceiling bay window frames the dining room as a vignette as a welcoming invitation to join the gathering.
To maximize space, BVT A installed a custom walnut banquette along one side of the dining room, with Douglas Fir window frames, walnut millwork, and white oak flooring infused to create a warm and inviting atmosphere. Contemporary furnishings were added, while an existing wood-burning masonry fireplace and chimney were preserved.
The living room is immediately adjacent to the mudroom at the front of the house, and BVT A used millwork and framed views to strategically separate the spaces and create an intentional disconnection, but with each room retaining a sense of the space beyond it. In the center of the house, the kitchen was relocated to become the new “hearth” of the home: a central connector between the dining and living room spaces, flowing seamlessly from one to the next to accommodate overlapping activities.
“It was critical to keep visual connections between the spaces, but also to define physical separations,” explains Ms. Vokac Taylor. “Having a sense of the spaces beyond expands the feeling of compact rooms and avoids the feeling of spatial confinement that can be common in the narrower lots of the city.”
Spatial expansions
That strategic element was also applied to the rear of the house, where a lift-and-slide door was installed to extend the living room onto the back patio. Doing so allows for the entertainment space to expand to more than double when desired, with the outdoor patio equipped for BBQ grilling and comfortable, casual entertaining.
A new internal staircase was built to connect the ground floor with the basement, where a series of overlapping spaces were designed for recreation, guest accommodations, a TV room, a gym space, a home spa, and a laundry room. In addition to the subterranean recreational space, a playroom for the children was created on the second floor of the house that is both visually and acoustically connected to the living room on the ground floor below. To create physical separation, an open walnut book shelf was installed in the second-floor playroom, just above a double height portion of the living room below. Despite serving as an effective guard, it still allows light from the large north facing window to pass through to the playroom.
“The vision was to design the spaces to spill out and over into one another, and to use layered elements to define the spaces without completely disconnecting them,” stresses Ms. Vokac Taylor. “The resulting layout enables a sense of privacy for the children, but without foregoing a sense of connection…and supervision…at least in their younger years.”
The second level also houses the children’s bedrooms, each designed around the characters of the brother and sister. Faced with the legacy constraints of compact urban bedrooms, BVT A was able to maximize space by designing custom millwork “studiolos” that combine several functions in one; a desk, a night stand, a bookcase, and a headboard all in one.
New beginnings
A staircase with a sculpted white oak wood handrail extends from the entry level to the third floor, with a central skylight above that bathes the central portion of the floor plate in natural light. Operable skylights were also maintained to enable warm air to passively ventilate out of the house during the warmer months.
The new addition was built according to modern construction standards, including the use of weathering steel cladding. When exposed to the elements over time, the slow process of the weathering gradually deepens the colour of the steel over several months, then appears to stop. A protective coating develops and slows the rate of corrosion to an imperceptible rate, leaving an even ochre hue that improves with age.
With a focus on optimizing and overlapping the new spaces to ensure that every square foot has a purpose, BVT A reconceived a master suite with a bedroom, an ensuite bath, and a walk-through closet under a pitched roof.
Establishing connections with the outdoors
The master bedroom also opens up to a new third-floor terrace overlooking the back garden and the green roof of the garage, offering a direct connection to the outdoors and new landscaping.
Externally, the clients were keen on a significant transformation to modernize the structure and its grounds, with thoughtful regard to the long-standing character of the neighborhood. In approaching that endeavor, BVT A’s sustainability goals included a focus on preserving as much of the existing building envelope as was reasonable.
“The existing envelope included some beautiful load bearing brick construction that just doesn’t exist much anymore in new construction, so we opted to maintain that embodied energy and aesthetic beauty, but also to improve upon its thermal performance,” explains Ms. Vokac Taylor. “We were able to retrofit the existing portion of the home with a tighter building envelope, and by adding an interior partition we could add insulation to the inside face and improve thermal performance, including reducing heat loss in the winter.”
Working closely with landscape architect Saraga Taylor Landscape Architects (STLA), BVT A also created a front walkway that integrates with the landscape design to provide both privacy and noise reduction from the active facing street. The firm further rethought the presentation of the home by reproportioning the large bay window and dormer at the front of the house. STLA also advised on selections of indoor plants to bring more of the outside in.
A three-car garage with additional storage space an access from the rear laneway was also introduced, maximizing the property footprint in an efficient and non-intrusive manner. The roof of the garage, considered as a fifth elevation of the building, houses a green roof, planted for aesthetic effect, but also as added insulation, reduction in heat island effect, and to provide cooling in the summer. The green roof further serves to protect the roof membrane, and to capture and slowly release water runoff through evaporation and plant usage.
The garage bookends the rear garden and serves as the rear wall of a large dining area that sits under an aluminum pergola with a motorized screen. Adjacent to the pergola, a full-sized swimming pool once occupied a majority of the backyard. BVT A reduced that offering to a smaller swim spa version that greatly expands the entertaining capacity of a backyard that also features a fire pit.
"This project embodies our practice's philosophy and approach: a thoughtful reading of the site/structure, and a purposeful strategy and approach that is further refined and shaped through a collaborative design process with the client," concludes Barbora Vokac Taylor. "We've created a home that meaningfully aligns with both the aesthetic and functional needs of a modern family, with some beautiful moments to come that will ensure its relevance for many years."
Technical sheet
BVTA Design team: Sarah McMurtry, Charlene Estabaya, Liam Van, Steekelenberg, Craig Van Ravens, Michelle Harper, Barbora Vokac Taylor
Interiors: Andreea Denes, Barbora Vokac Taylor
Landscape Architect: Saraga Taylor Landscape Architects, @saragataylorla
Art Advisor: Mason Lane Art Advisory, @masonlane_art
Contractor: Derek Nicholson
Construction Inc., @dereknicholsoninc
Structural: Blackwell Engineering, @blackwellengineers
Mechanical: ZAAB Consulting
Millwork: La Fabrika, @lafabrikainc
Window coverings + upholstery: Hemme Custom
Photography: Doublespace
Art direction: Natasha Guaiani
Suppliers
Furniture: Ligne Roset, Avenue Road Furniture, Gubi, HAY, Pedrali, Knoll, Warm Nordic
Lighting & Fixtures: Flos, Noguchi, DCW Editions
Flooring: Moncer
Windows: Loewen
Kitchen: Bulthaup
Wall coverings: Gucci (Cranes in Alex's Room), Memo (Bird in hand @ mudroom)
Tiles: Ceragres, Olympia Tile, Stone Tile
Front Door: Amberwood
Cladding: Rieder Facades
Wood stove: Stuv
About Barbora Vokac Taylor Architect
Barbora Vokac Taylor Architect (BVT A) is a Toronto-based, OAA registered practice founded in 2013, offering architectural and interior design services for residential, institutional and commercial projects. The firm endeavours to elevate and enrich everyday experiences, focusing on delivering projects that embrace quality, wellbeing, and sustainability at their core.
Every BVT A project begins with thorough inquiry, observation, and partnership with its clients, ensuring the firm’s ability to create value-driven design briefs for projects that are thoughtful, meaningful, purposeful, and beautiful. The practice puts people first by creating spaces designed for who they are and what they want to do.
The BVT A team strives to identify unique elements in each project, and then fully develops their potential using sensual materials and thoughtful detailing. Their projects build character and evoke feelings that delight those who experience the spaces.
Pour plus d’informations
- www.bvtarchitect.com
- www.linkedin.com/company/barbora-voka...
- www.instagram.com/bvtarchitect/
- www.facebook.com/bvtarchitect/
Contact média
- Barbora Vokac Taylor Architect
- Barbora Vokac
- media@bvtarchitect.com
Pièces jointes
Termes et conditions
Pour diffusion immédiate
La mention des crédits photo est obligatoire. Merci d’inclure la source v2com lorsque possible et il est toujours apprécié de recevoir les versions PDF de vos articles.
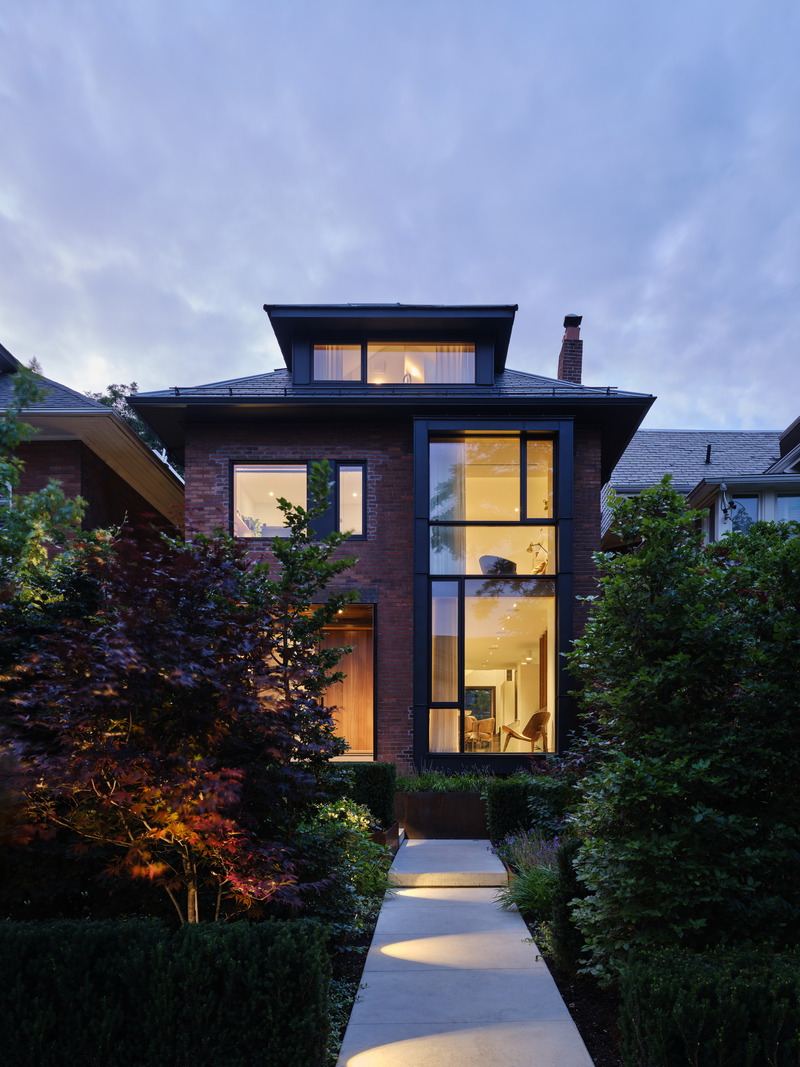
Image très haute résolution : 16.25 x 21.67 @ 300dpi ~ 8,2 Mo
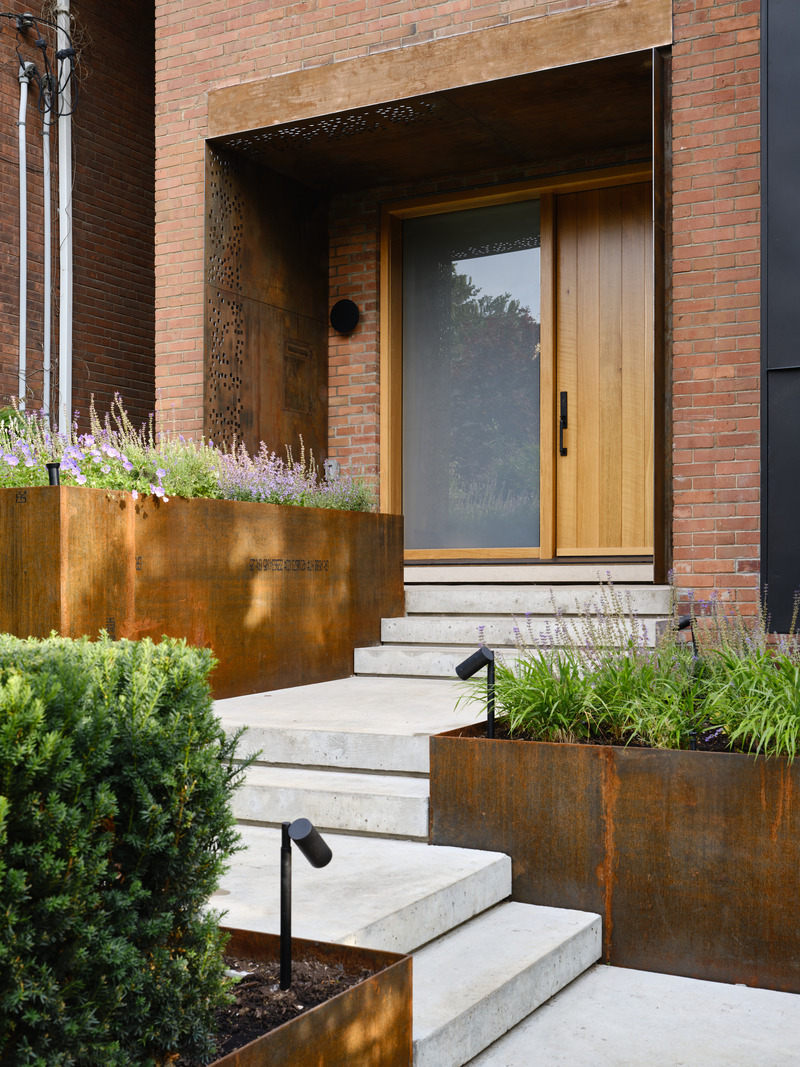
Located in the Summerhill area of Toronto, the property is both urban yet also private and discreet.
Image très haute résolution : 16.25 x 21.67 @ 300dpi ~ 12 Mo
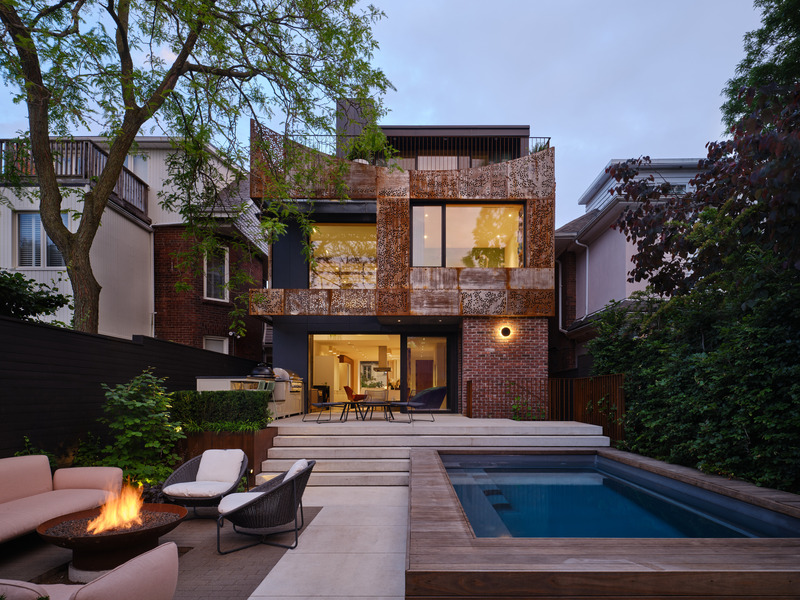
The rear elevation features a sculptural
weathering steel screen – offering an expressive focus from the back garden.
Image très haute résolution : 21.67 x 16.25 @ 300dpi ~ 14 Mo
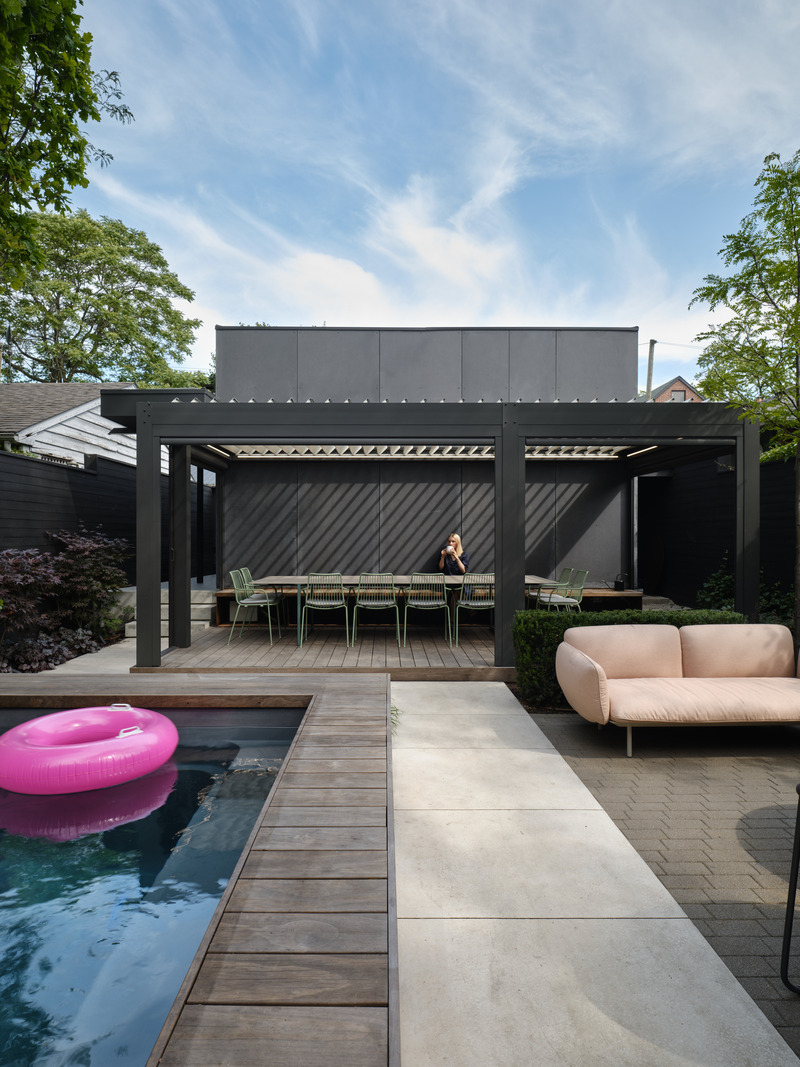
Image très haute résolution : 16.25 x 21.67 @ 300dpi ~ 8,9 Mo
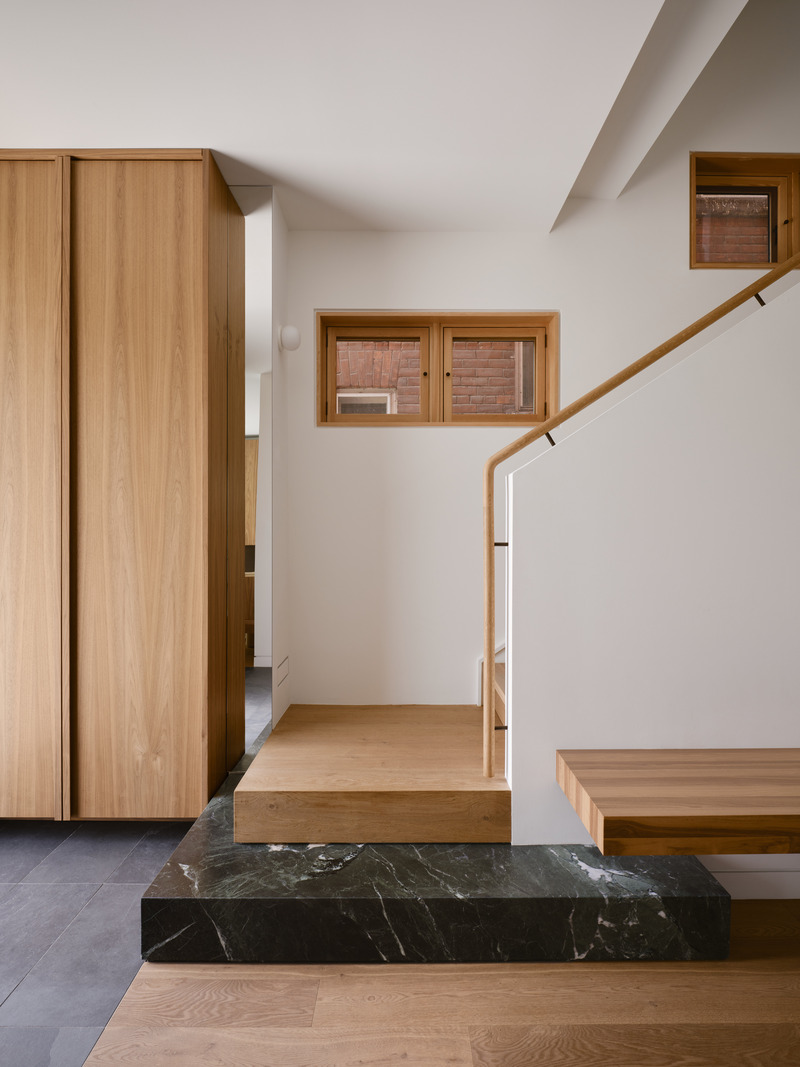
Thoughtfully detailed custom cabinetry is, at times, a feature of a space adding texture and interest to a muted room. At other moments, it is a quiet backdrop to the family’s art collection and contemporary furnishings which add an energy and vibrancy that reflect the spirit of the family’s taste and lifestyle.
Image très haute résolution : 16.25 x 21.67 @ 300dpi ~ 7 Mo
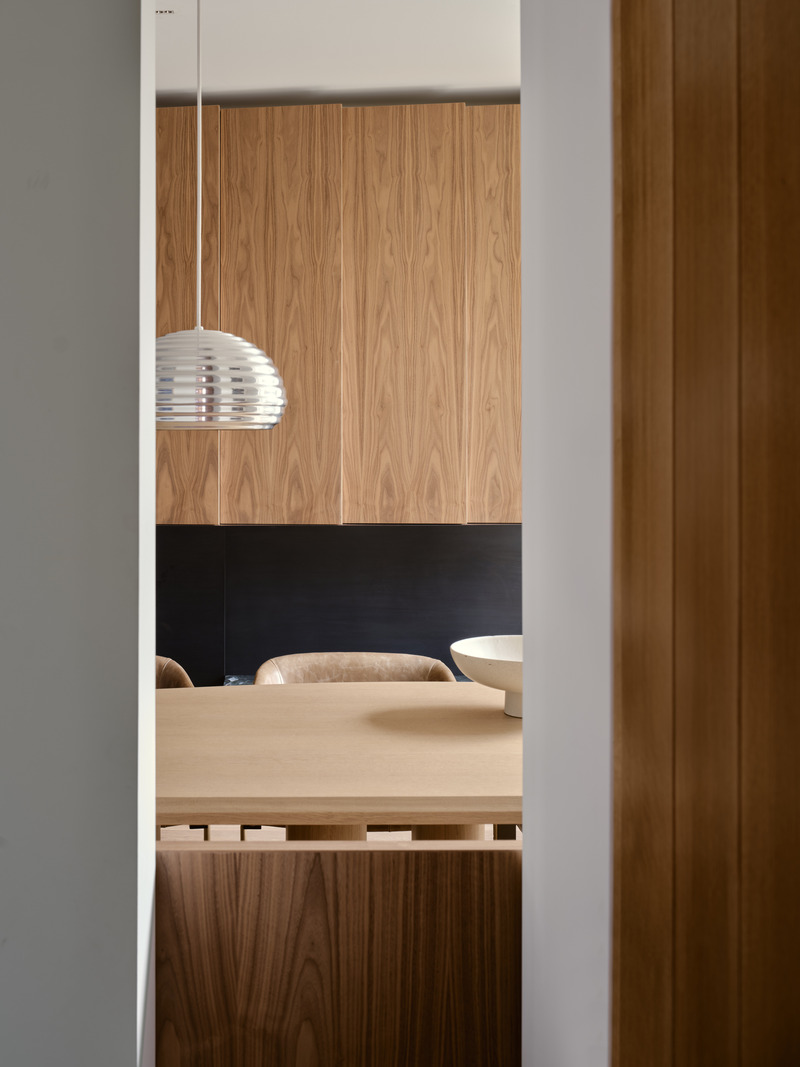
Image très haute résolution : 16.25 x 21.67 @ 300dpi ~ 4,4 Mo
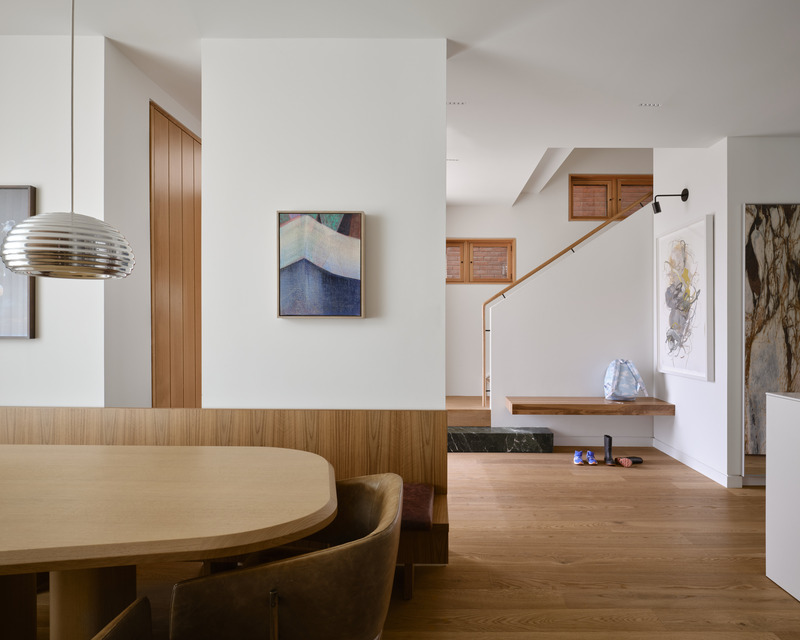
The spaces flow seamlessly from one to the next – accommodating activities in the space to spill over and overlap.
Image très haute résolution : 21.67 x 17.33 @ 300dpi ~ 6 Mo
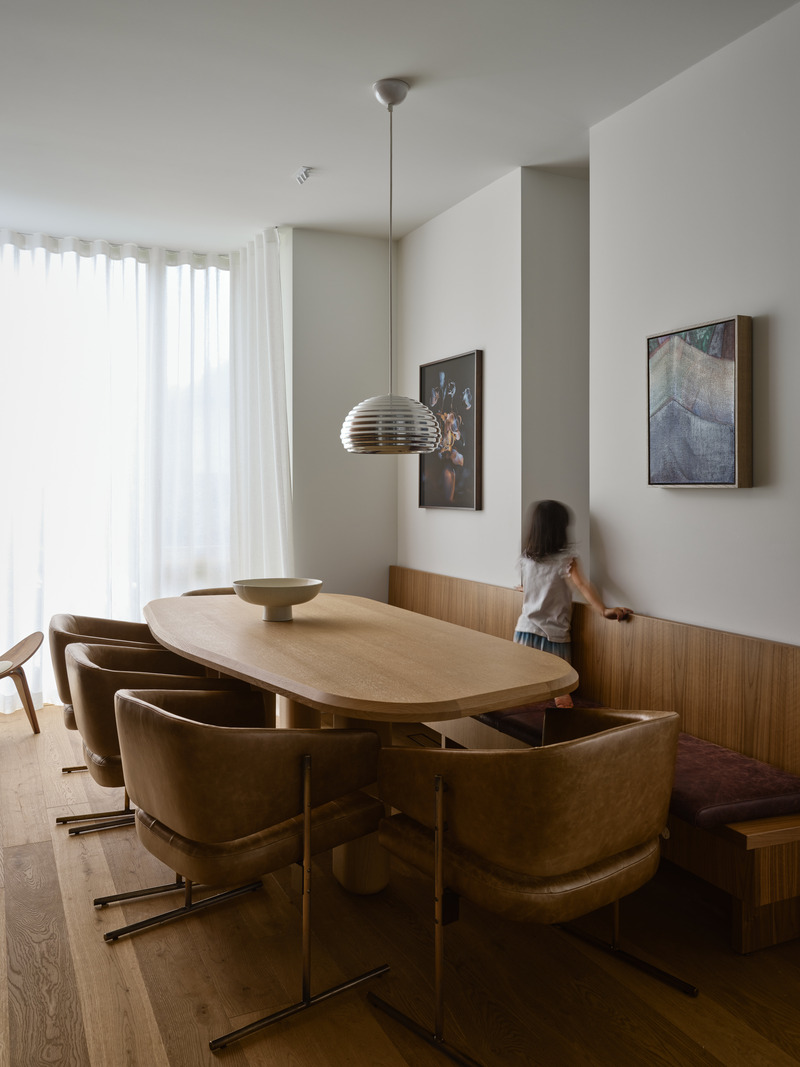
“It was critical to keep visual connections between the spaces, but also to define physical separations,” explains Ms. Vokac Taylor.
Image très haute résolution : 16.25 x 21.67 @ 300dpi ~ 6 Mo
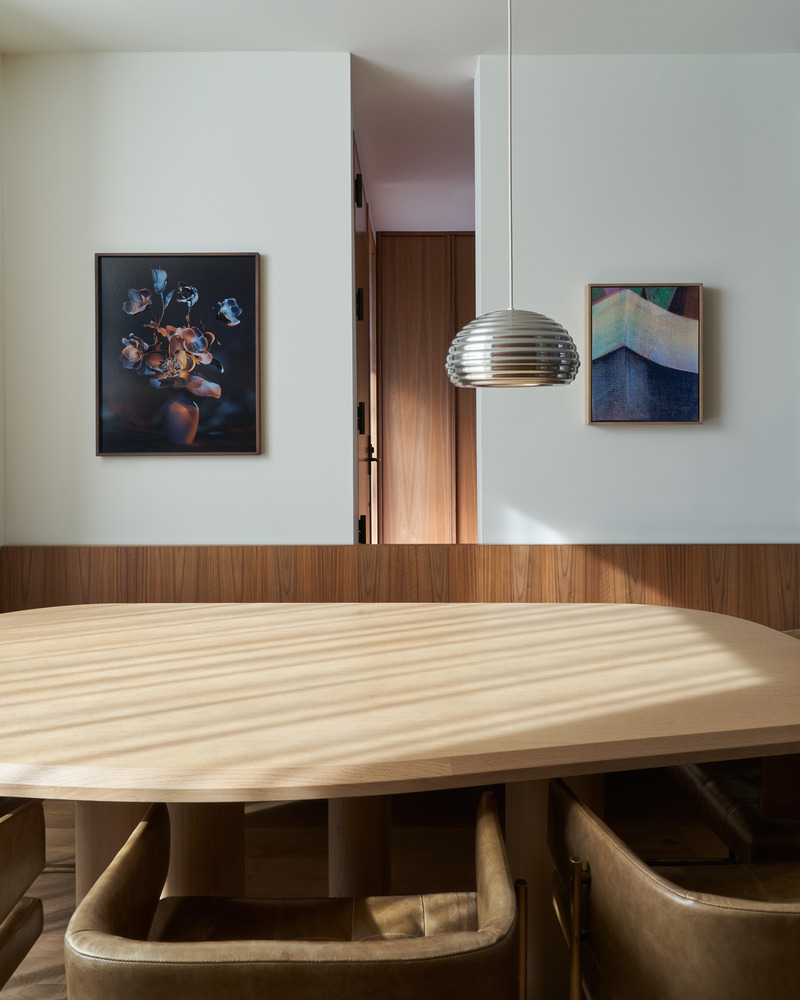
Art - Left: Jessica Eaton, MLL 04 v.03
Right: Kristine Moran, Black and White Wave. Curated by Pearl Rowe
Image très haute résolution : 16.8 x 21.0 @ 300dpi ~ 14 Mo
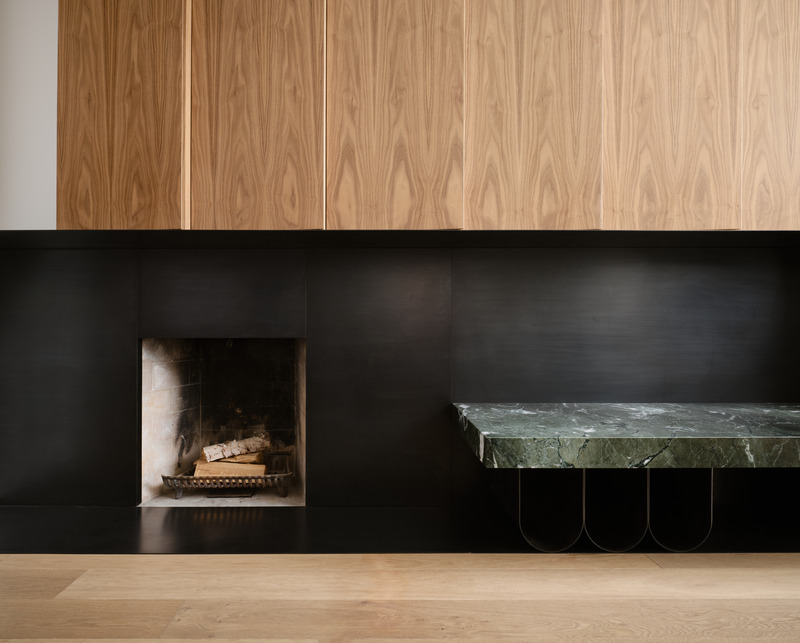
Image très haute résolution : 21.67 x 17.42 @ 300dpi ~ 7,7 Mo
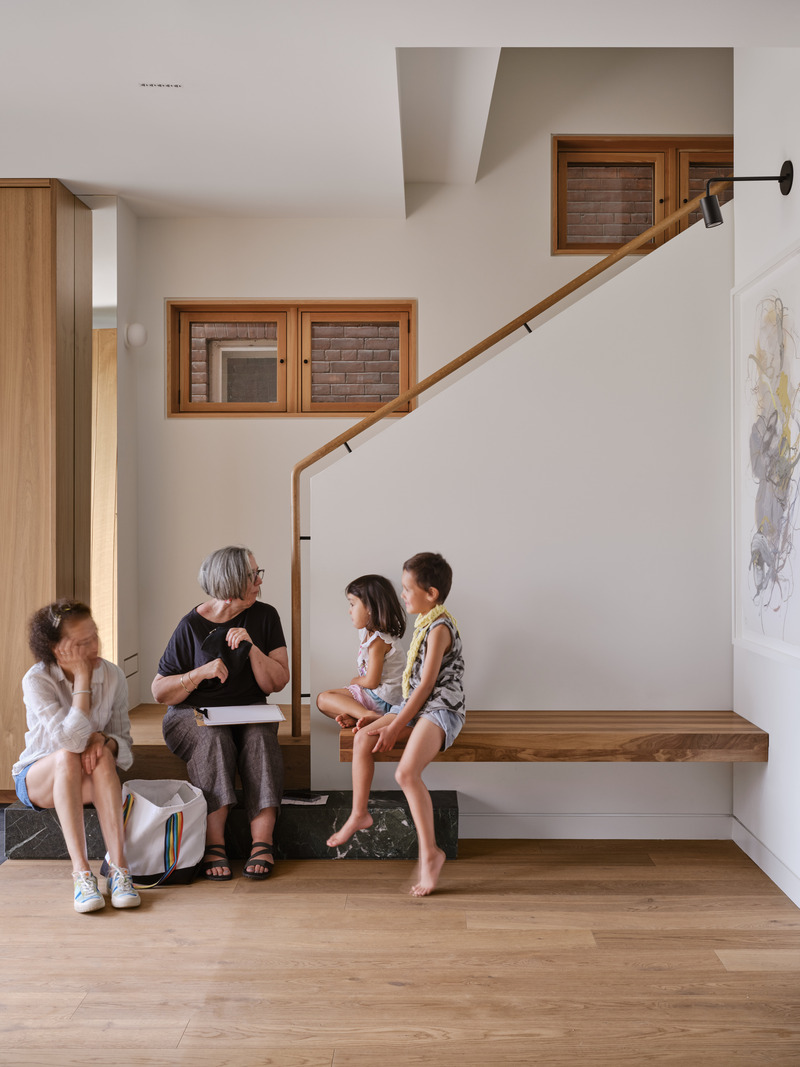
Image très haute résolution : 16.25 x 21.67 @ 300dpi ~ 6,3 Mo
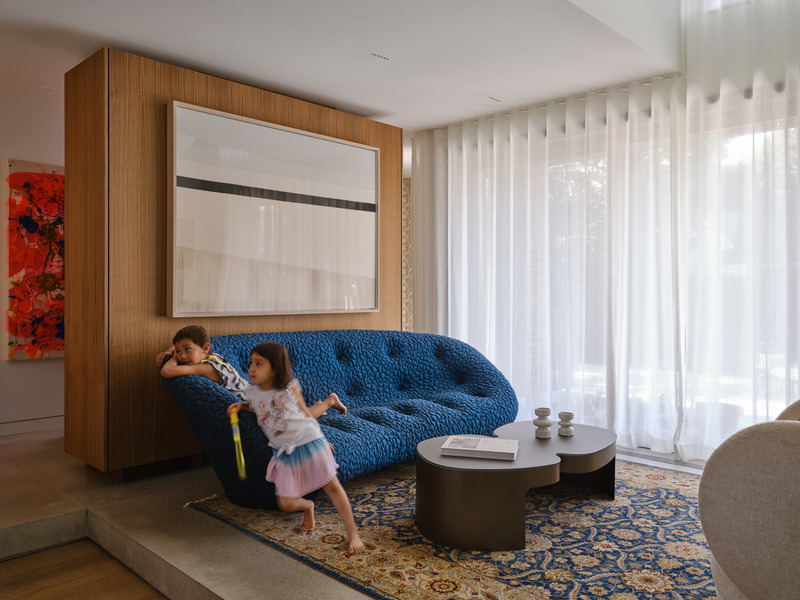
Image très haute résolution : 21.67 x 16.25 @ 300dpi ~ 9,4 Mo
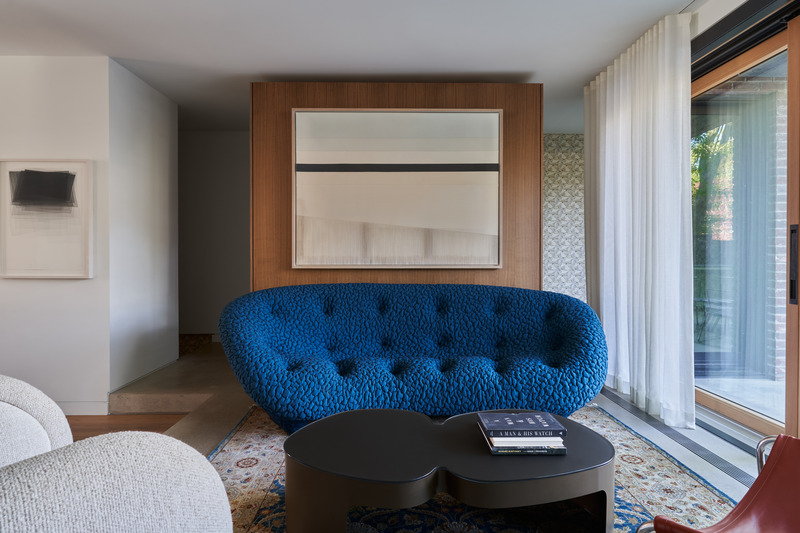
Image très haute résolution : 21.0 x 14.0 @ 300dpi ~ 16 Mo
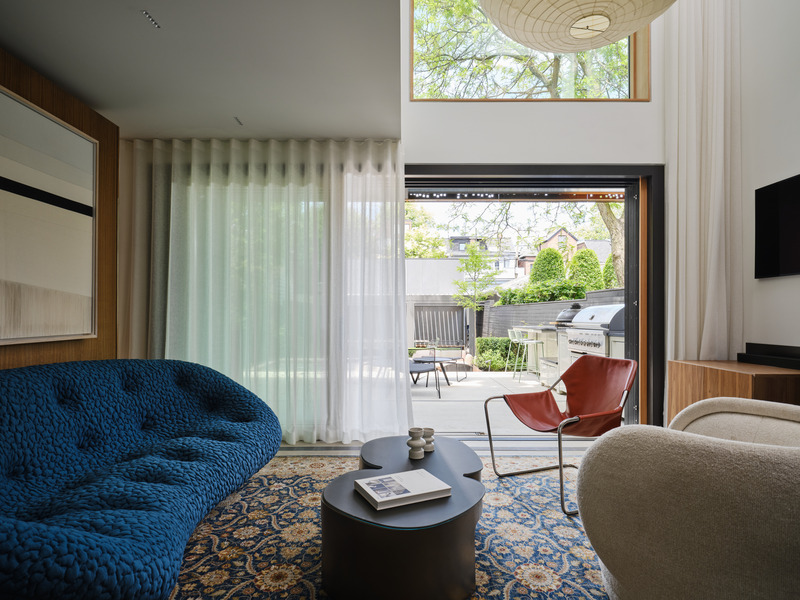
The resulting layout enables a sense of privacy, but without foregoing a sense of connection.
Image très haute résolution : 21.67 x 16.24 @ 300dpi ~ 11 Mo
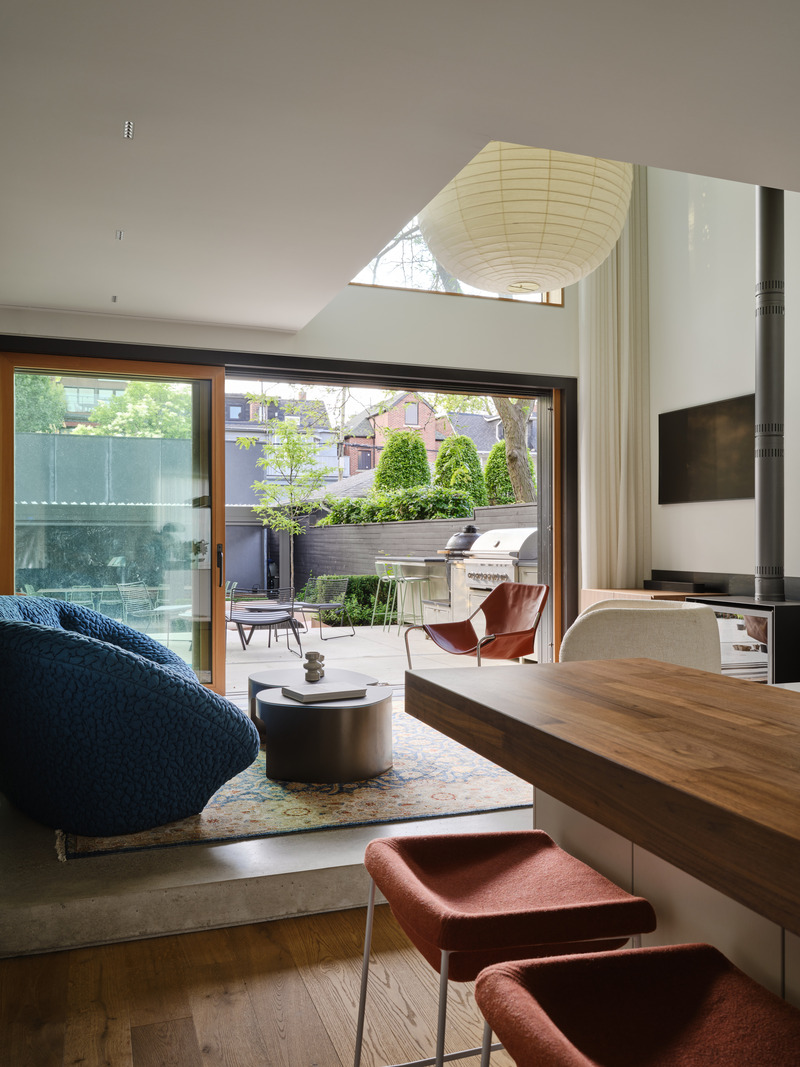
The ground floor is freed of its previous
divisions and the large sliding door opens to continuously connect the heated living room floor to the heated deck of the patio – opening the ground level fully to the rear garden for easy entertaining.
Image très haute résolution : 16.25 x 21.67 @ 300dpi ~ 8,3 Mo
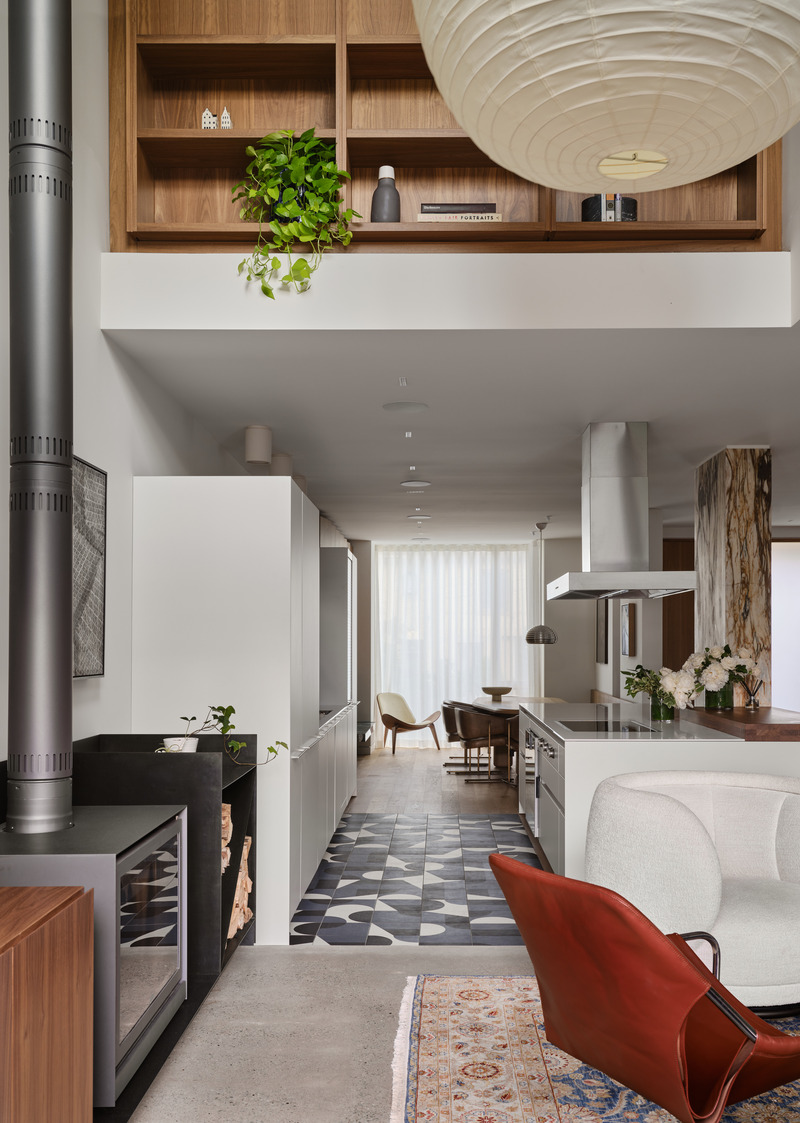
Image très haute résolution : 15.43 x 21.67 @ 300dpi ~ 7,1 Mo
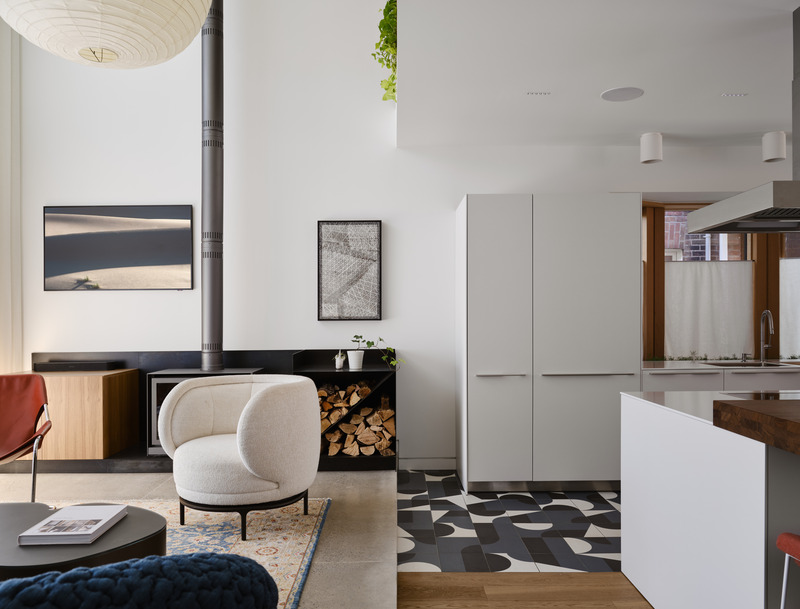
Image très haute résolution : 21.67 x 16.49 @ 300dpi ~ 5,5 Mo
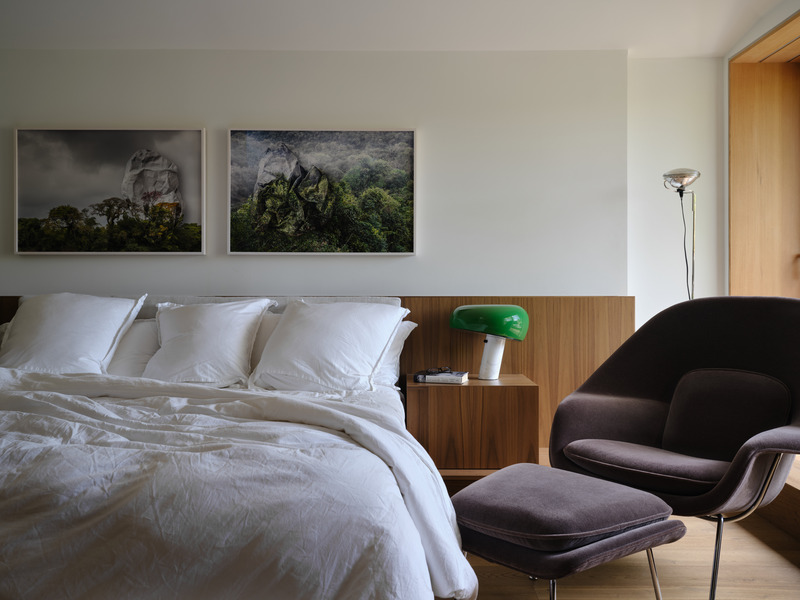
Image très haute résolution : 21.67 x 16.25 @ 300dpi ~ 6,2 Mo
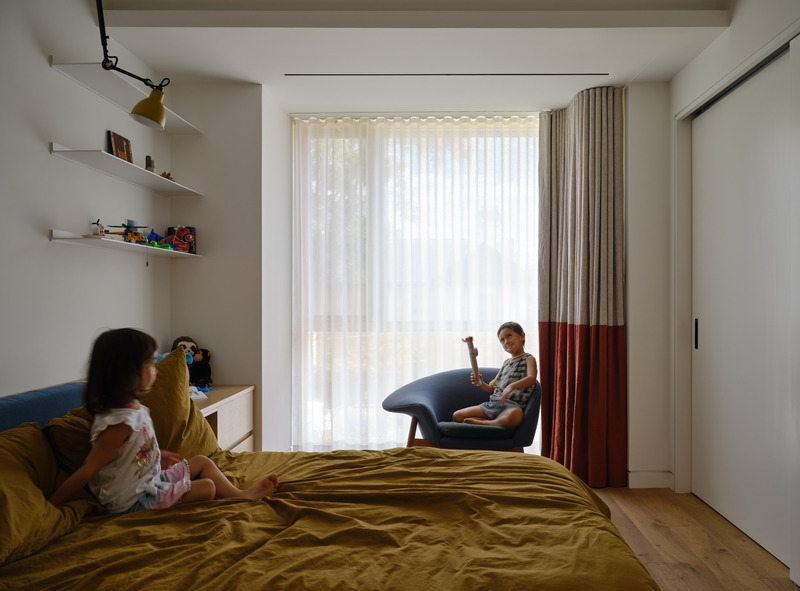
Image très haute résolution : 21.67 x 16.0 @ 300dpi ~ 6,2 Mo
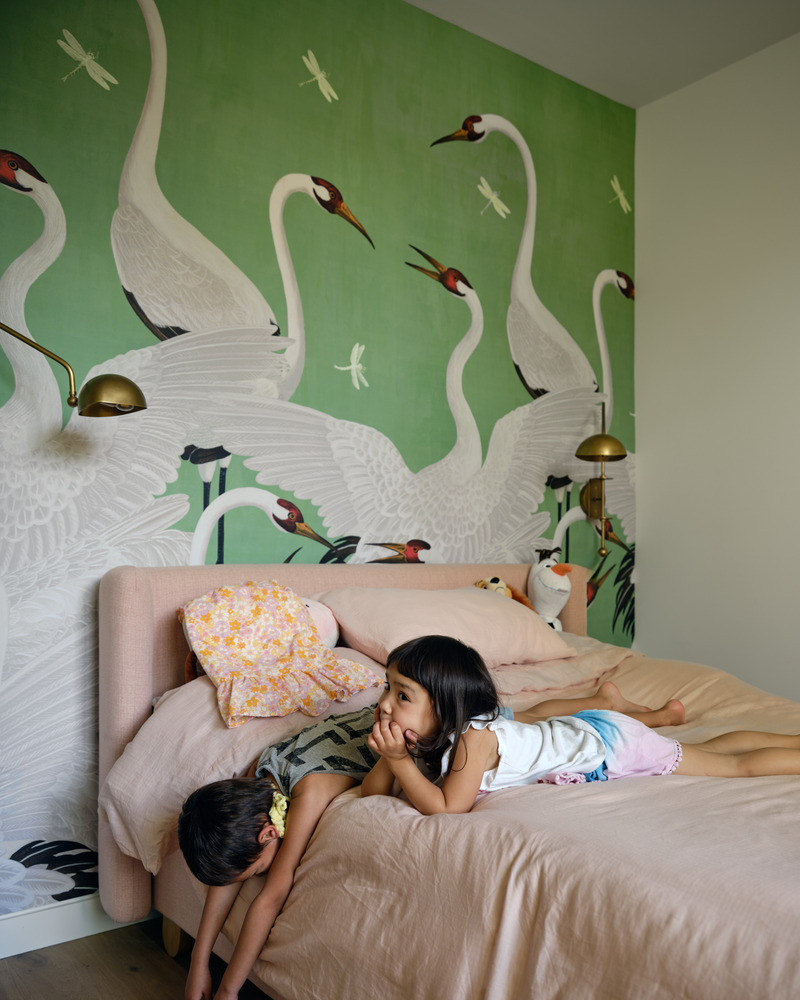
Image très haute résolution : 17.33 x 21.67 @ 300dpi ~ 6,5 Mo
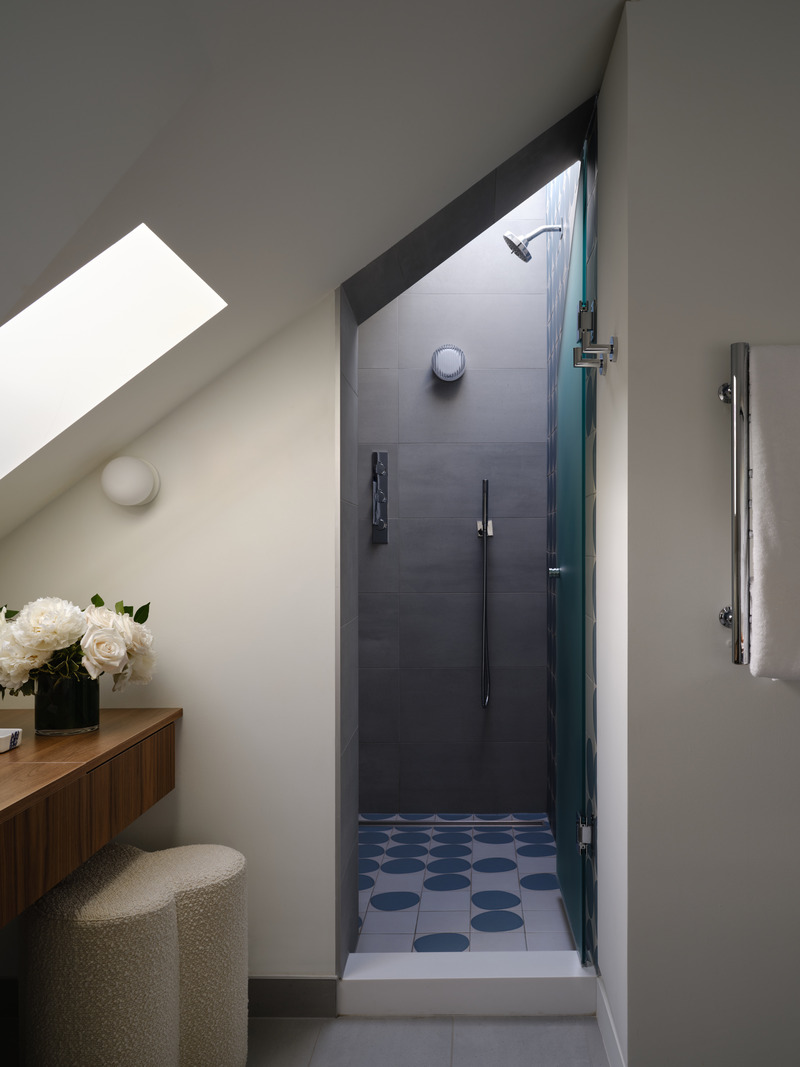
Image très haute résolution : 16.25 x 21.67 @ 300dpi ~ 4,6 Mo
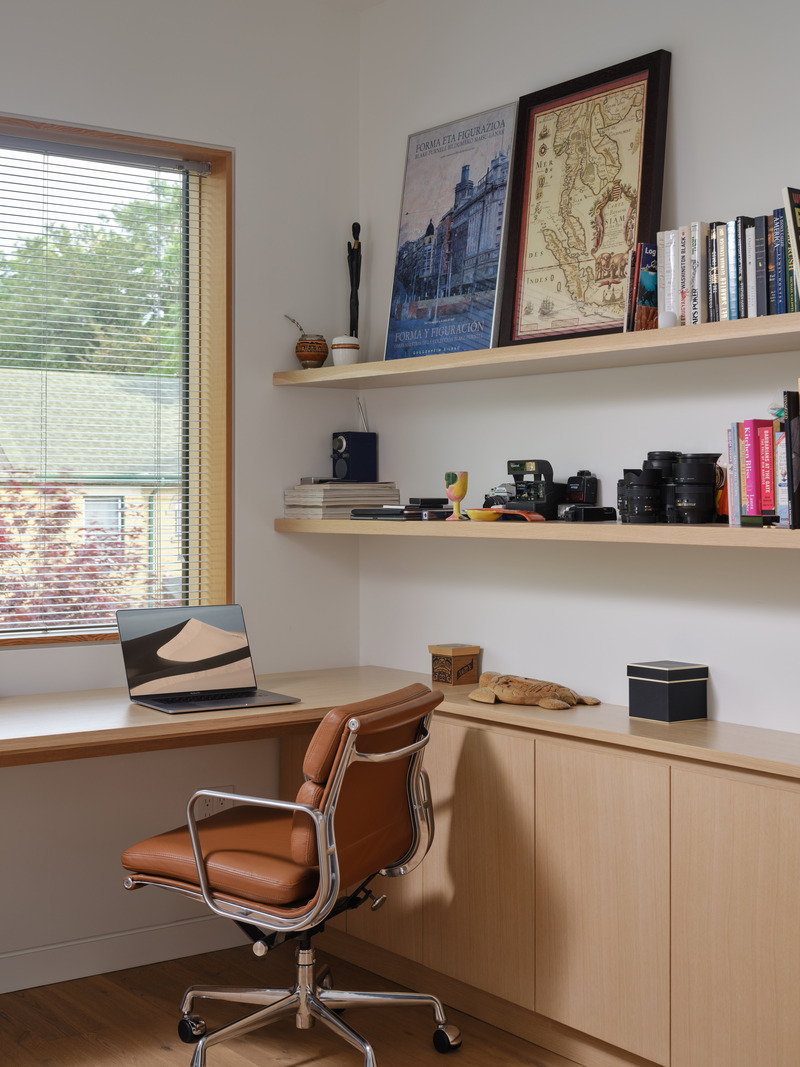
Image très haute résolution : 16.25 x 21.67 @ 300dpi ~ 7,1 Mo
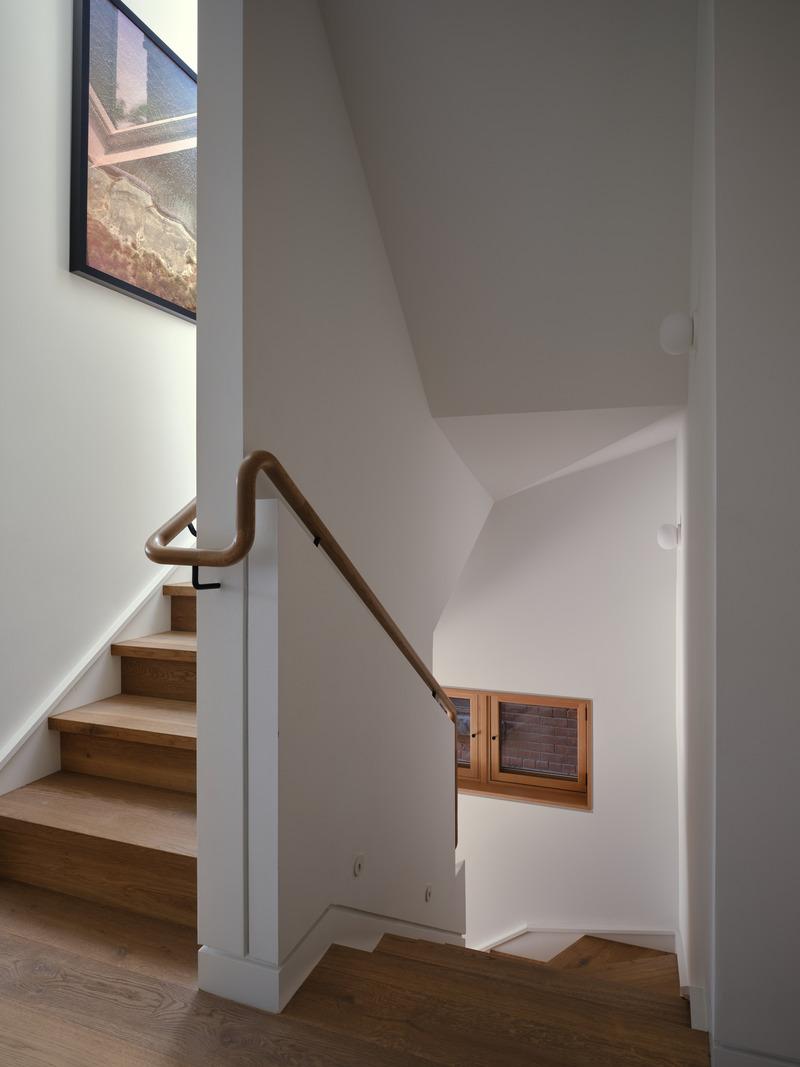
A smooth, sculpted continuous white oak wood handrail guides one from the public floors up to the private spaces where the rooms support the activities of the family and reflect how they want to live.
Image très haute résolution : 16.25 x 21.67 @ 300dpi ~ 5 Mo
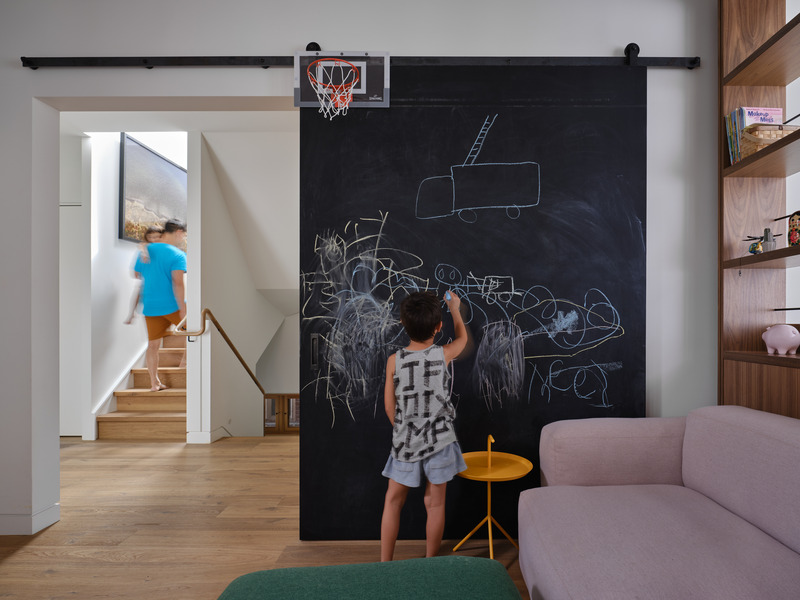
The living room at the ground floor is connected with the second-floor kids lounge room – where entertaining guests of all generations can happen together, but separately.
Image très haute résolution : 21.67 x 16.25 @ 300dpi ~ 7,6 Mo
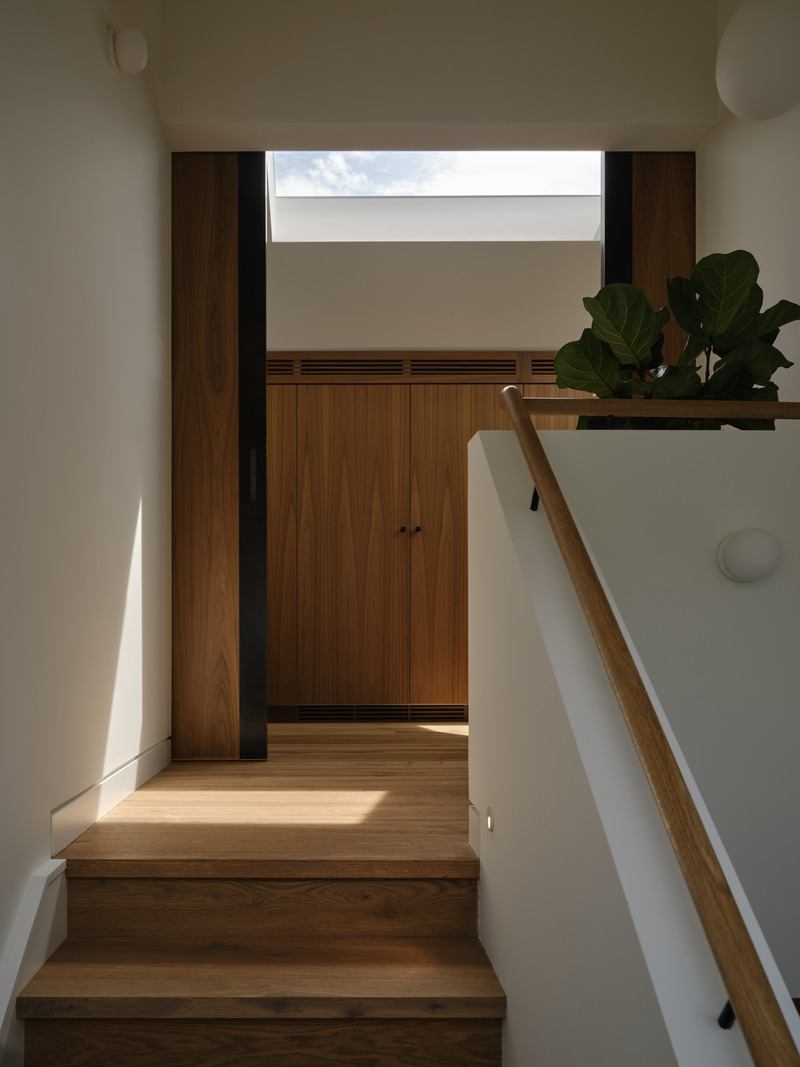
A central skylight sits atop the central stair washing bright daylight deep into the center of the long floor plate. The operable skylights enable warm air to passively ventilate out of the house during the warmer months, by way of the chimney effect.
Image très haute résolution : 16.25 x 21.67 @ 300dpi ~ 4,3 Mo
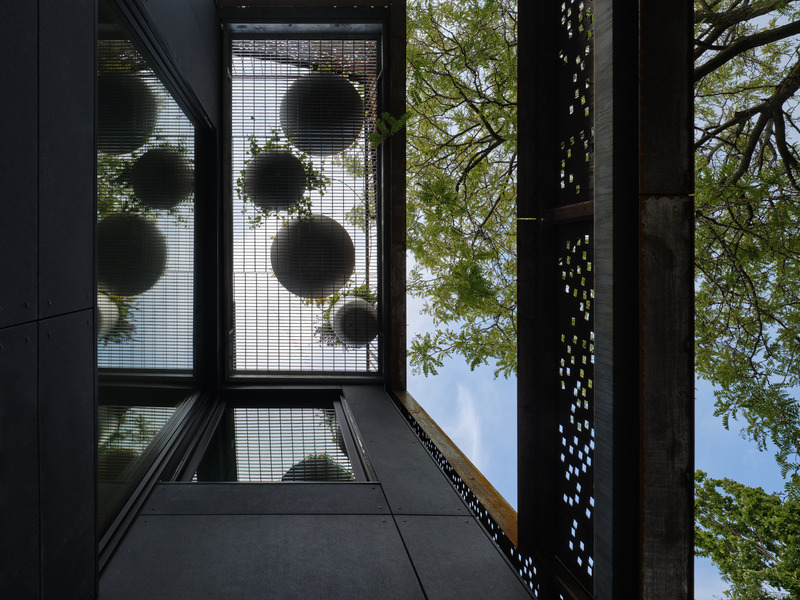
The primary bedroom opens up to a new 3rd floor terrace that overlooks the back garden and
the green roof of the garage.
Image très haute résolution : 21.67 x 16.25 @ 300dpi ~ 12 Mo
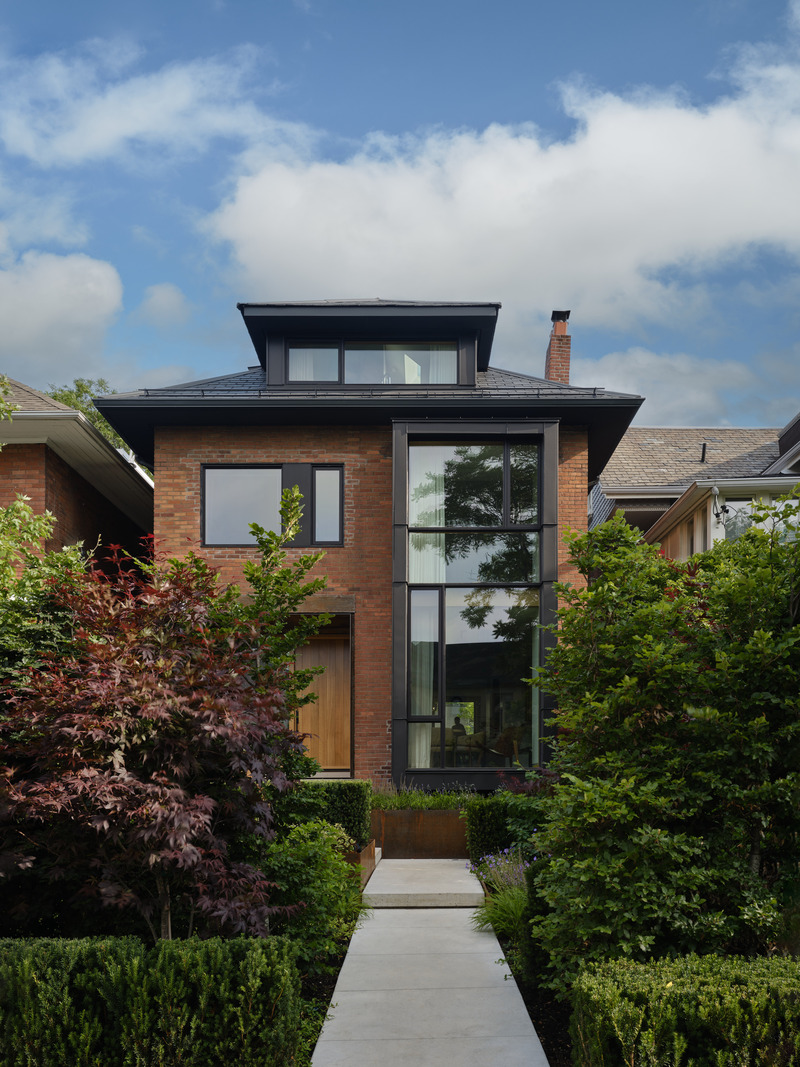
An urban home re-designed to support a less formal and more family-focused contemporary life, thoughtfully detailed to cradle the everyday.
Image très haute résolution : 16.25 x 21.67 @ 300dpi ~ 9,9 Mo
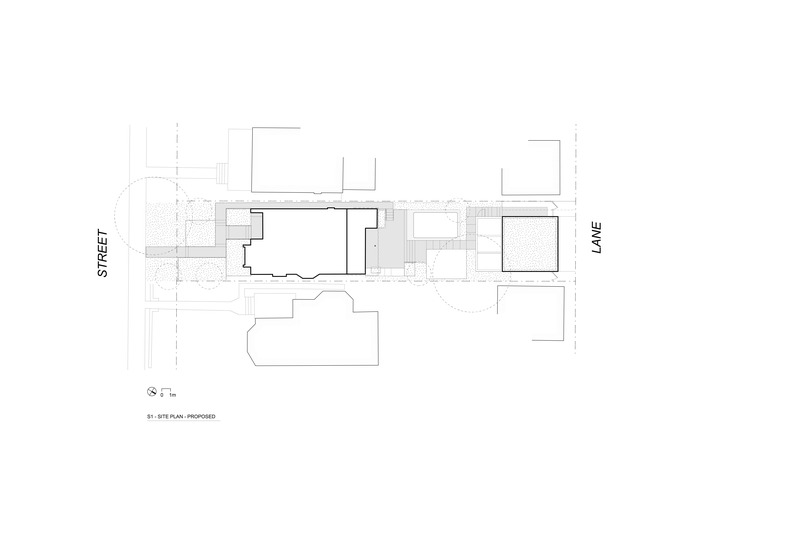
Image très haute résolution : 36.0 x 24.0 @ 300dpi ~ 540 ko
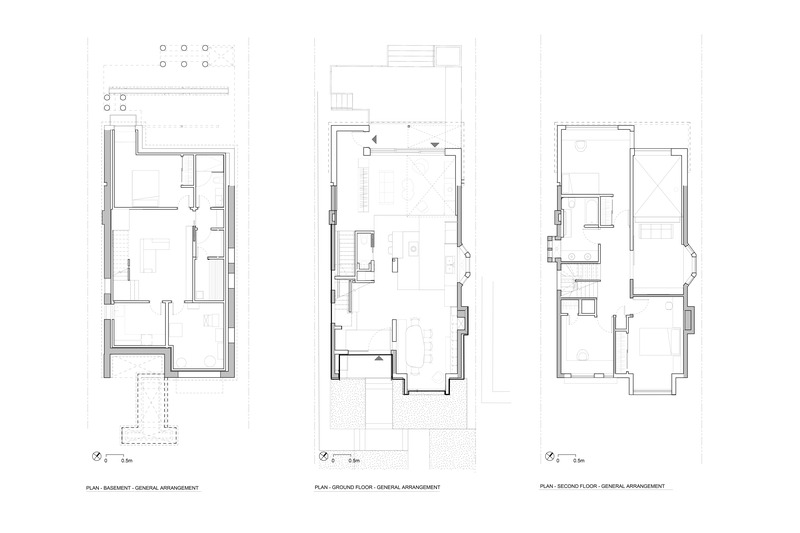
Image très haute résolution : 36.0 x 24.0 @ 300dpi ~ 910 ko
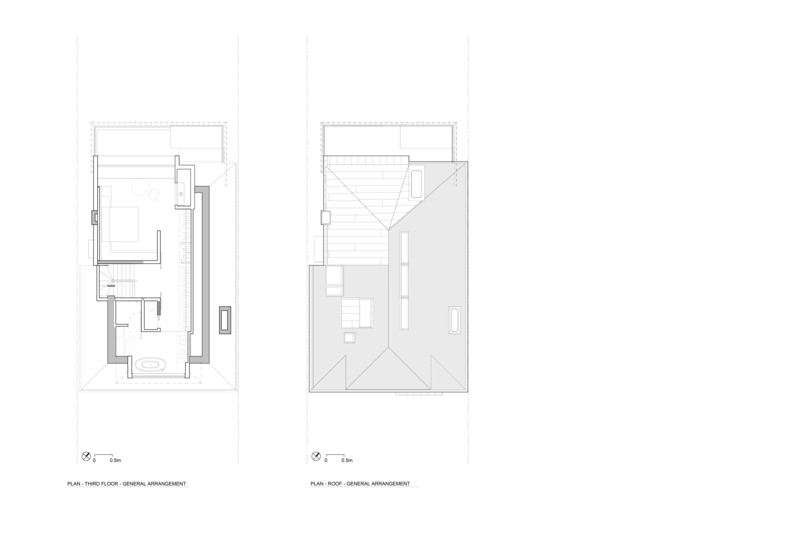
Image très haute résolution : 36.0 x 24.0 @ 300dpi ~ 490 ko
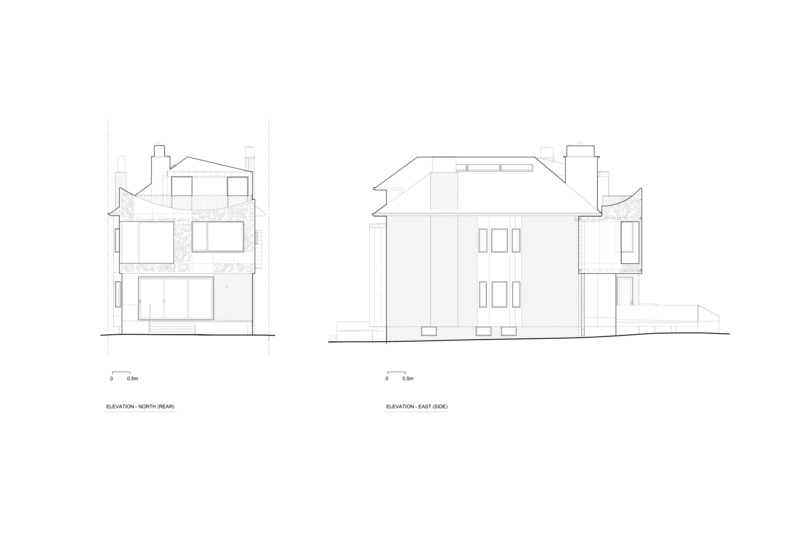
Image très haute résolution : 36.0 x 24.0 @ 300dpi ~ 990 ko
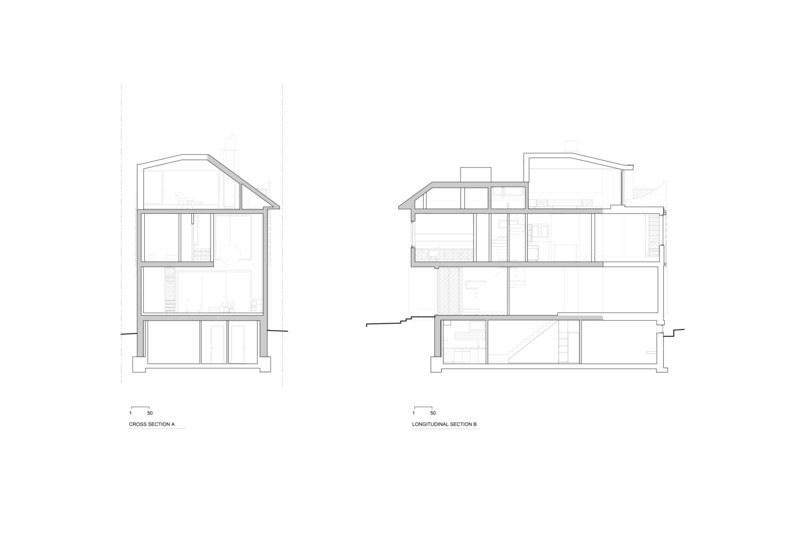
Image très haute résolution : 36.0 x 24.0 @ 300dpi ~ 770 ko
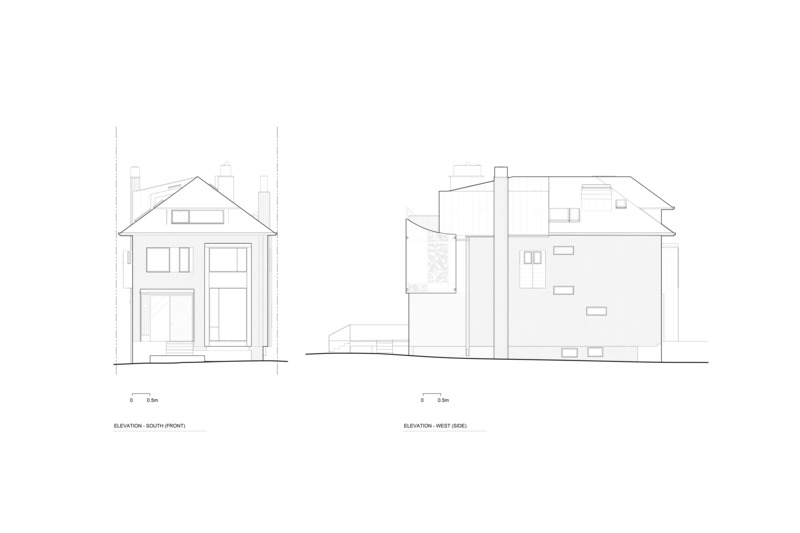
Image très haute résolution : 36.0 x 24.0 @ 300dpi ~ 1,2 Mo



