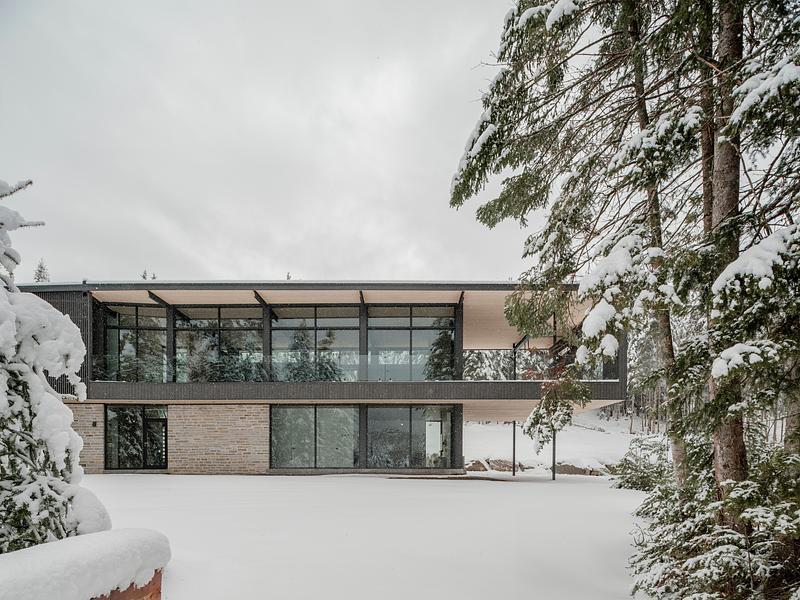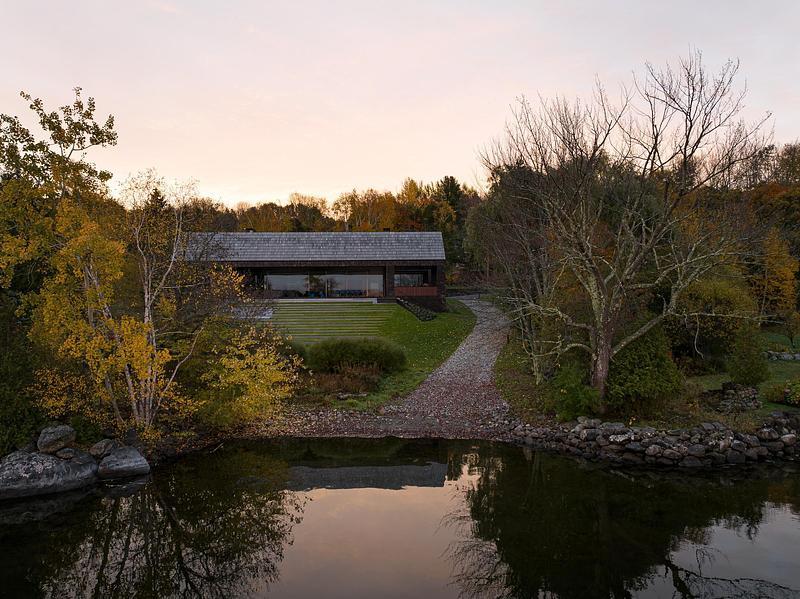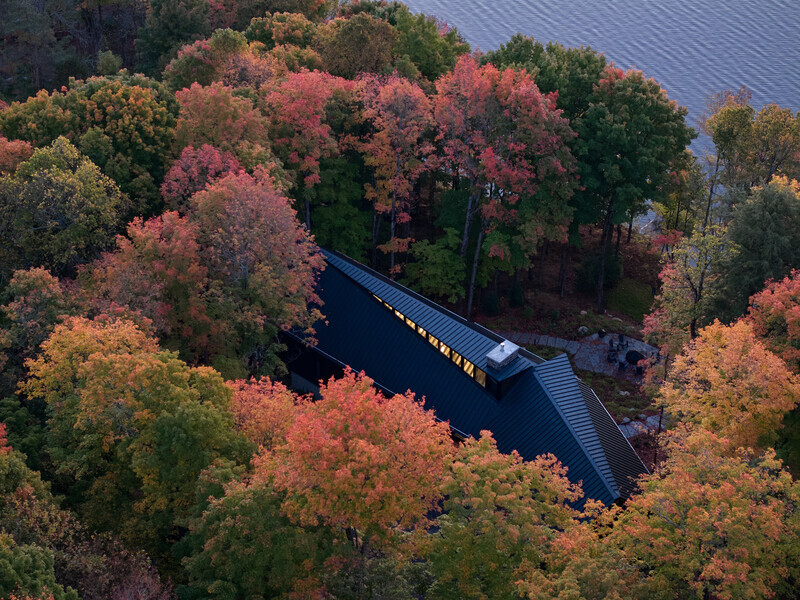
Dossier de presse | no. 7600-02
Communiqué seulement en anglais
Restriction de publication
Vous devez être connecté pour faire une demande d'autorisation de publication.
Shield and Shelter: An Embracing Lakeside Family Retreat that Opens Intimately and Sensitively to its Untamed Surroundings in the Heart of the Muskoka Region
Barbora Vokac Taylor Architect Inc. (BVT A)
Barbora Vokac Taylor Architect (BVT A), a Toronto-based architectural and interior design practice focused on projects exuding quality, wellbeing, and sustainability, introduces the design of a family cottage retreat, in the heart of Ontario's Muskoka region. The four-bedroom home spans three separate levels, and includes an additional loft space.
Nestled within a maple grove, sensitively situated on the rugged and steep terrain of the Canadian Shield, the form of the cottage takes its cue from these two elements by straddling the natural slope of the site and inflecting to embrace the grove and face the lake.
The ruggedness of the terrain is offset by the clean detailing of the exteriors, and then re-embraced on the interior through the variation of the exposed cedar wall. These inflections peel and bend, cracking open to allow light to filter through, illuminating and revealing the exposed structure and the quality of the natural materials.
The client envisioned a structure that could accommodate their large extended family, host friends and guests, and, in the future, function as a family “campus” that could also follow the next generation and generations to come – all without losing the intimacy and coziness of a lakeside retreat.
“There was a small existing bunkie on the site, and the clients envisioned their cottage built as close to the water as possible,” explains Barbora Vokac Taylor, founding architect of the firm bearing her name. “However, approaches to the Lake are very strictly regulated, so it required a very thoughtful approach.”
Embracing the Shield
In developing a design approach for the new structure, BVT considered the fact that much of Muskoka's terrain sits on the Canadian Shield. From the outset, the firm attempted to avoid blasting and disruptions of the natural topography, choosing to nestle the building into existing grade variations, rather than building up or regrading the terrain.
Accordingly, the newly built structure embraces the Canadian Shield's natural topography. The cottage is embedded within existing grade variations and sits level and true, marking the surrounding landscape's descent from peak to lake and setting a steady benchmark against the ancient terrain.
Faced with such a challenging topography, BVT A sought to anchor the cottage into its rugged context, allowing its form to carefully follow and express the contours, while also revealing glimpses of the lake. They decided on an approach to create a simple shell with a large sloped roof and deep overhangs, and to subsequently insert volumes into that shell to house the structure's programs. The firm first laid out a cedar-clad horizontal bar that runs parallel to the shoreline, and then broke the rectangular form with an adjoining section that angles slightly outward to house a garage and an upper-level gym. A single, low-slung black roof covers both cedar-clad volumes, peeled back at the top for the installation of a series of clerestory windows that welcome sunlight and gentle breezes into the heart of the home. As the roof peels away from the pitch, the douglas fir joists that frame the roof are exposed.
“It was an effective way to differentiate the more utilitarian building that houses the garage and gym functions from the other building, which accommodates the residence proper,” notes Ms. Vokac Taylor. “It also creates a more surrounding, welcoming embrace as you approach the cottage, as opposed to facing a rectangular, barn-like structure.”
Anchoring views
Housing the main cottage and the garage structures under a single roof yields a negative space that serves a dual purpose: At once mediating the threshold between the two structures, it also frames the curated view of the lake vista, carefully curating the approach sequence into a dialogue between concealment and discovery.
The joining bend separating the garage structure from the main program areas yields a negative space where BVT A located a redefined Muskoka Room – set between the two buildings, it sits in open air and can be enclosed with motorized screens during the particularly buggy seasons. It further works to introduce the lake: when siting the cottage, the lake view from the driveway was obstructed by the new structure, and the break in the volume offered a unique opportunity to provide a framed view of the lake as one approached the building from the road – a glimpse of a larger reward to come.
Visitors take a few steps up to an entry landing, where they are greeted by the framed lake view. To the left, a short walk down an entry bridge leads to the main entrance, which opens into a mudroom, and the upper-ground level housing the children's bedrooms, a study, a laundry room, and a guest room. Access to the latter invites visiting guests to immediately settle into their accommodations before descending into the main social spaces of the lower ground level.
“The upper level houses a series of retreat spaces, while the lower level was thoughtfully designed for social interactions, with an open floor plan that includes a kitchen, living room, and dining room, all offering lake views courtesy of floor-to-ceiling windows,” explains Ms. Vokac Taylor. “The lower level is also home to the primary bedroom, which was designed as an ensuite that puts everything at the disposal of the clients in a contained area for times when they are at the cottage on their own.”
Nested volumes
The cottage's volumes shift dramatically from vast to intimate: a crow's nest loft overlooks double-height space, while a stone chimney anchors the structure and defines the boundary between the interior and exterior space. Where the screened-in Muskoka room blurs indoor-outdoor divisions, the recessed spa at the basement walkout creates a sensual dialogue: curated views of the wilderness beyond are framed by the smooth concrete structural walls.
A concealed loft space also hovers above the upper ground level, accessible only by a ladder. Designed as a retreat for the children, like an indoor treehouse, it allows for independent play, but within earshot of the spaces below.
Details throughout the cottage invite guests to ease in and relax. In addition to the views and the breeze, the rise-to-run ratio of the main stair is purposefully proportioned at 1:2, a typical ratio for an outdoor stair. But at the interior, the shallower slope has the effect to decelerate one's pace – a persuasive call to slow down and ease into cottage life.
The living room features a double-sided fireplace, with a large stone chimney adding aesthetic beauty as it rises through the levels of the structure to the exterior. The chimney marks the division between the house proper and the outdoor Muskoka Room. The Muskoka Room is wide open on two sides, with floor to ceiling motorized screens that provide transparency, while also creating an outdoor living room and breezeway for the cottage in the summer months.
The lower-level leads to a basement laid out as a recreation area that includes a home theater and rec room, with an adjoining sauna and wet bar. Beyond the sauna, a door leads to an outdoor Japanese onsen-inspired hot tub, nestled under an overhang with an eight-foot-tall cedar ceiling, surrounded by trees and nestled into the landscape. Architectural poured concrete walls both support the structure above and screen off the space for privacy, while framing views of the surrounding forest and lake.
Material memory
The material palette engages in temporal dialogue, where inherently warm materials such as wood soften harder, tougher materials such as poured concrete and zinc. This composition evolves over time into a dynamic chronicle of inhabitation: As natural weathering processes inscribe time's passage onto its surfaces, the building becomes a living document of the family's story over generations.
All of the lake-facing bedrooms in the cottage offer access to balconies immersed in the natural surroundings and terrain of the property. Furthermore, the lower-level spaces open onto a large terrace, where a landscaped limestone stair leads down to the lakeshore.
“The cottage creates a steady datum by which you can really read the topography of the site,” explains Ms. Vokac Taylor. “You can reach out and touch the eave on one side, while you can find yourself 35 feet below the eave on the other side.”
Externally, Shou Sugi Ban cedar walls and sloped black zinc roofs form a distinct silhouette against the landscape, with the latter designed with deep overhangs that serve as shelter as you roam around the exterior edges of the cottage. Where the exterior cedar surface is not fully exposed - such as the Muskoka room, the underside of the overhang, or the eaves of the roof - the cladding reverts to a clear cedar board, emphasizing the graceful age and patina of the cedar wood that is exposed to the elements. The original bunkie was also preserved to serve as an additional accommodation. BVT A reclad its exterior and replaced its roof to match the new structure, and also dismantled its kitchen and plumbing to respect regulations.
“The warmth of the wood balances out the coolness of the metal,” says Ms. Vokac Taylor of the cottage’s exterior aesthetic. “And, with time, the materials will naturally and gracefully age and develop a natural patina to add to its story. I think that anticipation for the future form is an exciting thread that the family will follow as time passes and the family grows.
Cradle and guide
By day, the structure provides deliberate contrast to its organic setting, with carefully positioned "viewfinders", or customized windows, framing specific natural moments. The angular form of the cottage contrasts the gentle contours of the natural landscape, allowing visitors to read that landscape against the neutral silhouette. Some viewfinders bathe the interior in sunlight, others frame specific trees,
and some overlook sunrises, grounding the home in its rugged setting.
One arrives at the cottage one of two ways: by boat or by car. When arriving by boat from the lake, in the later part of the day or night, small lights within canted cedar panels are arranged in a parametric pattern designed by artist and collaborator, Victoria Fard. The pattern of the cedar feature wall mimics flying embers from a fire – illuminating and animating the double-height Muskoka Room. The building glows like a lantern, its interior light signals through the clerestory windows beneath the lifted roof. Visible from across the lake, it also serves as a quiet invitation to gather.
This architectural dialogue between built and natural elements extends through material choices at the interior, creating a contemporary retreat that maintains essential connections to its wild context. Beyond the framed views of the water and openness to the outdoors, the cottage integrates the environment into the design through the use of warm, tactile, and rustic materials, such as hand-painted cement tile, heated poured concrete floors, and volumes clad with whitewashed knotty pine.
“Although the cottage includes several modern comforts and conveniences, it also embodies the essence of simple living and connections with nature,” concludes Barbora Vokac Taylor. “It provides a welcome respite from the hectic pace of city life, allowing the clients and their guests to reconnect with their surroundings and, ultimately, themselves.”
Technical sheet
Project completion date: 2024
Interiors by BVTA: Andreea Denes, Barbora Vokac Taylor
Landscape: Five Point Muskoka Ltd., @fivepoint.ltd
Art Direction and Prop Styling: Alanna Davey
Soft Styling: Kamilah Headley
Contractor: Mazenga North Building Group, @mazengabuilt
Structural: Contact Engineering https://www.contactengineering.ca/
Mechanical: Van Ravens Mechanical Design
Millwork: Otley, @OtleyDesign
Window coverings + upholstery: Hemme Custom, @HemmeCustom
Photography: Doublespace Photography
Suppliers
Furniture: Muskoka Living, Ital Interiors, Living Divani, Jardin de Ville, HAY, Cassina, Herman Miller, EOOS, Muuto, Mjolk, De La Espada, Hollace Cluny
Upholstery: Josef Frank c/o Svenskt Tenn, Sweden
Lighting & Fixtures: Flos, Louis Poulsen, Dark Tools
Wood Flooring: Relative Space
Windows: Schuco/BigFoot - Muskoka Window and Door
Tiles: Ceragres, Deco Tile, Stone Tile
Front Door and Woodwork at Muskoka Room Wood Cedar light wall: Cutting Bros. Inc.
Cladding: Blackwood Siding
About Barbora Vokac Taylor Architect
Barbora Vokac Taylor Architect (BVT A) is a Toronto-based, OAA registered practice founded in 2013, offering architectural and interior design services for residential, institutional, and commercial projects. The firm endeavors to elevate and enrich the experiences of the everyday, focusing on the delivery of projects that embrace quality, wellbeing, and sustainability at their core.
Every BVT A project begins with thorough inquiry, observation, and partnership with its clients, ensuring the firm's ability to create value-driven design briefs for projects that are thoughtful, meaningful, purposeful, and beautiful. The practice puts people first by creating spaces designed for who they are and what they want to do.
The BVT A team strives to identify unique elements in each project, and then fully develops their potential using sensual materials and thoughtful detailing. Their projects build character and evoke feelings that delight those who experience the spaces.
For more information on BVT A, visit https://www.bvtarchitect.com/
Pour plus d’informations
Contact média
- v2com PR
- Emadou Payette
- epayette@v2com-newswire.com
- +1-514-965-6182
Pièces jointes
Termes et conditions
Pour diffusion immédiate
La mention des crédits photo est obligatoire. Merci d’inclure la source v2com lorsque possible et il est toujours apprécié de recevoir les versions PDF de vos articles.
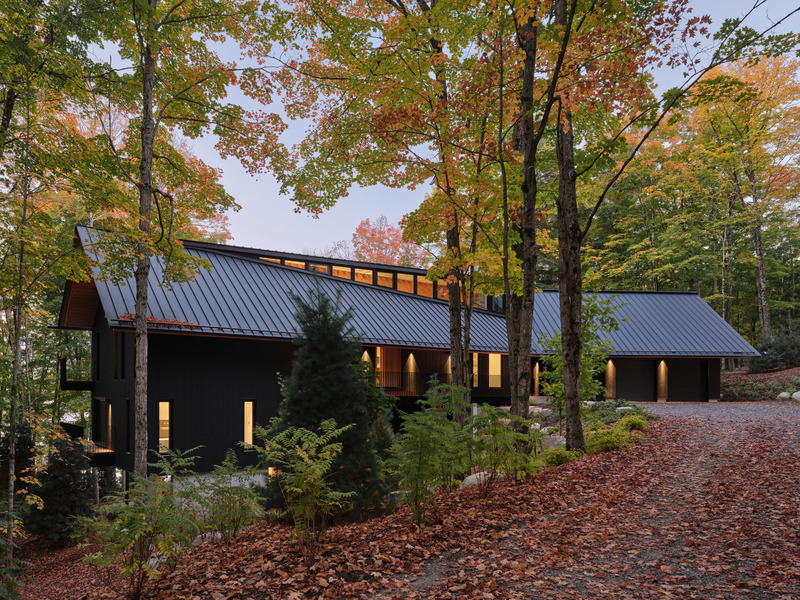
Image très haute résolution : 21.67 x 16.25 @ 300dpi ~ 21 Mo
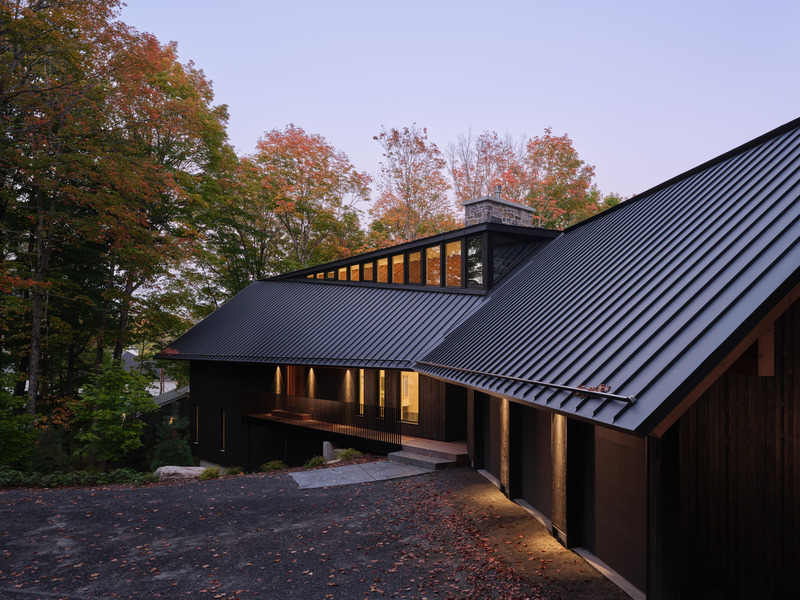
View from the driveway: Deep overhangs extend from the sloped black zinc roof that serve as shelter as one roams the exterior edges of the cottage.
The clerestorey windows peel and bend from the roof form, cracking open to allow light to filter through, illuminating and revealing the exposed structure and the quality of the natural materials.
Image très haute résolution : 21.67 x 16.25 @ 300dpi ~ 14 Mo
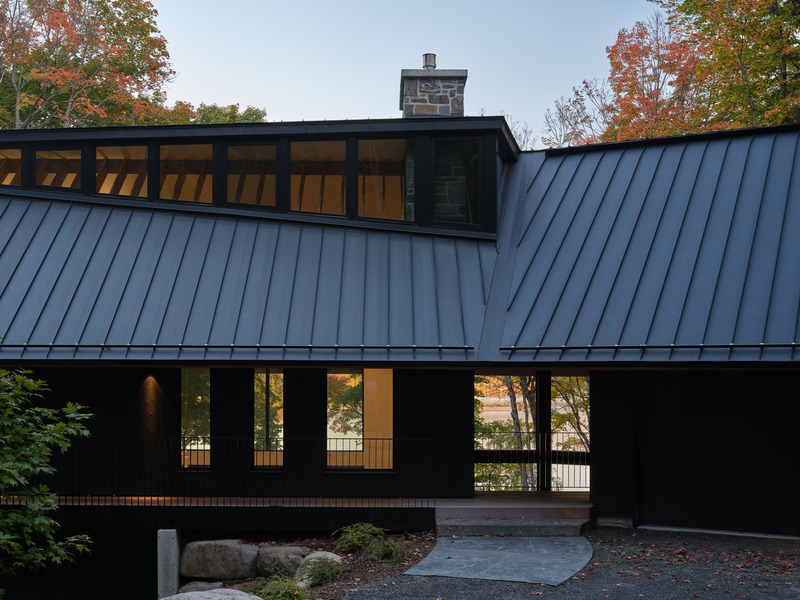
Image très haute résolution : 21.67 x 16.25 @ 300dpi ~ 11 Mo
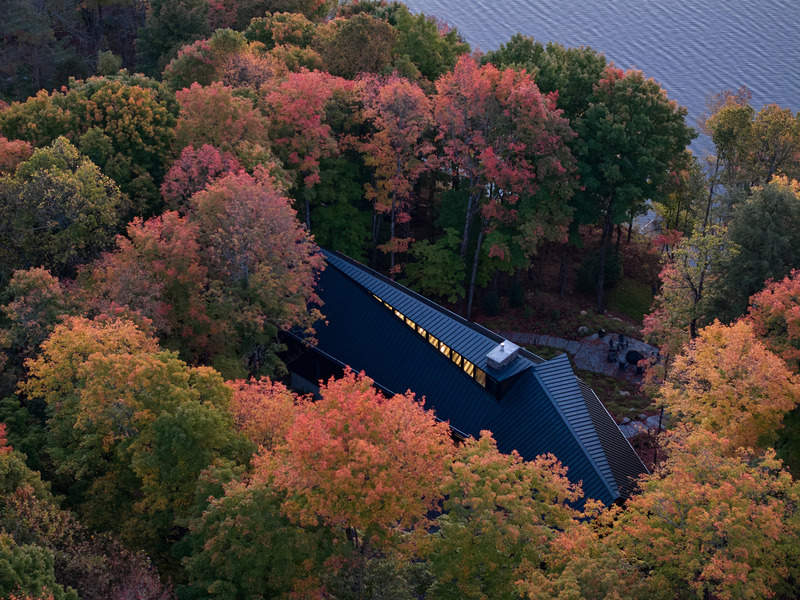
Nestled within a maple grove, sensitively situated on the rugged and steep terrain of the Canadian Shield, the form of the cottage takes its cue from these two elements by straddling the natural slope of the site and inflecting to embrace the grove and face the lake.
Image haute résolution : 13.41 x 10.05 @ 300dpi ~ 6,4 Mo
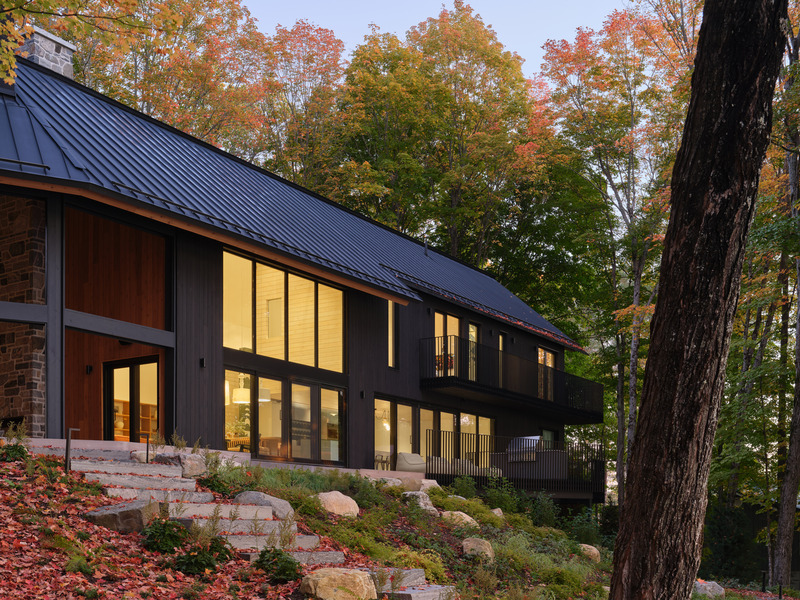
Image très haute résolution : 21.67 x 16.25 @ 300dpi ~ 19 Mo
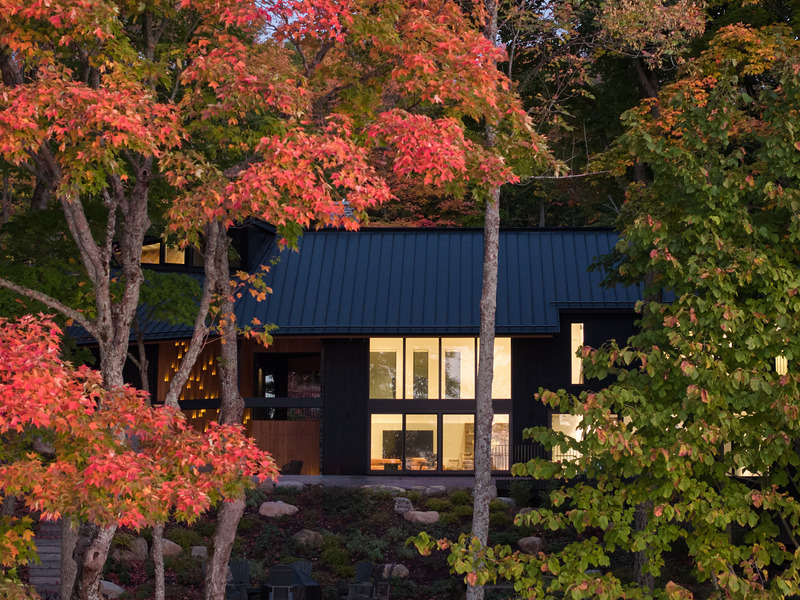
Image très haute résolution : 21.67 x 16.24 @ 300dpi ~ 19 Mo
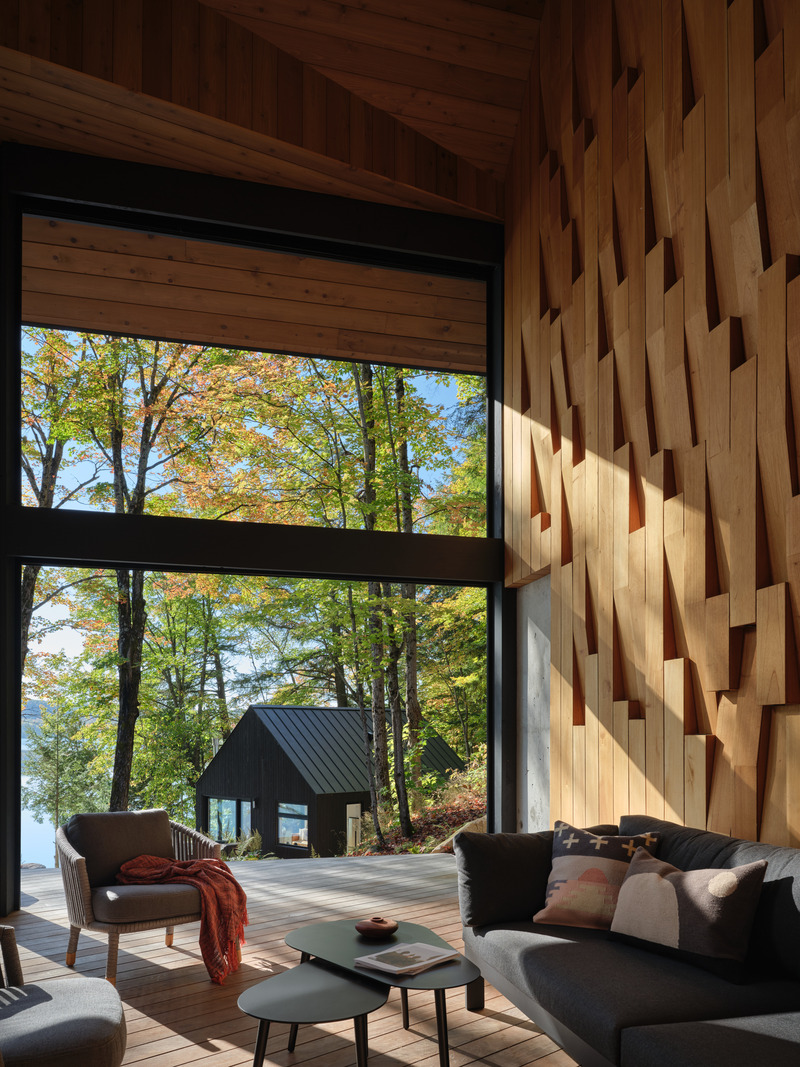
Image très haute résolution : 16.25 x 21.67 @ 300dpi ~ 12 Mo
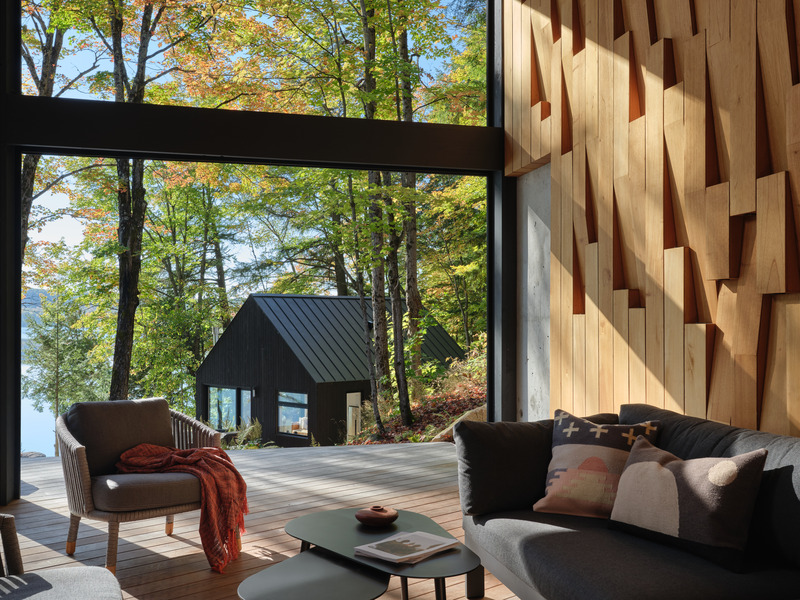
Image très haute résolution : 21.67 x 16.25 @ 300dpi ~ 13 Mo
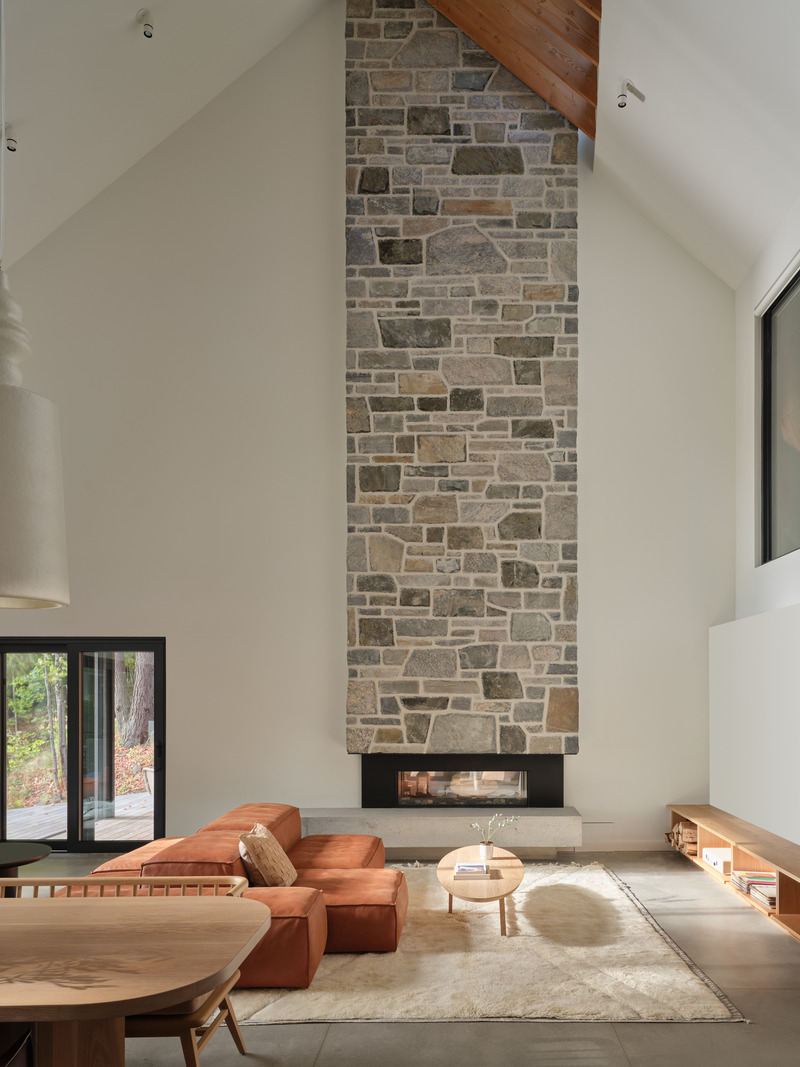
Image très haute résolution : 16.25 x 21.67 @ 300dpi ~ 7,4 Mo
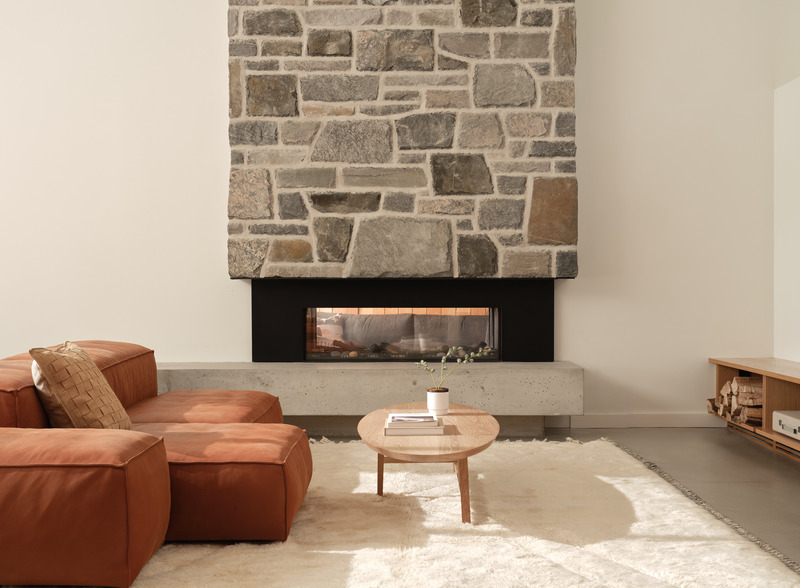
Image très haute résolution : 21.67 x 15.92 @ 300dpi ~ 8,5 Mo
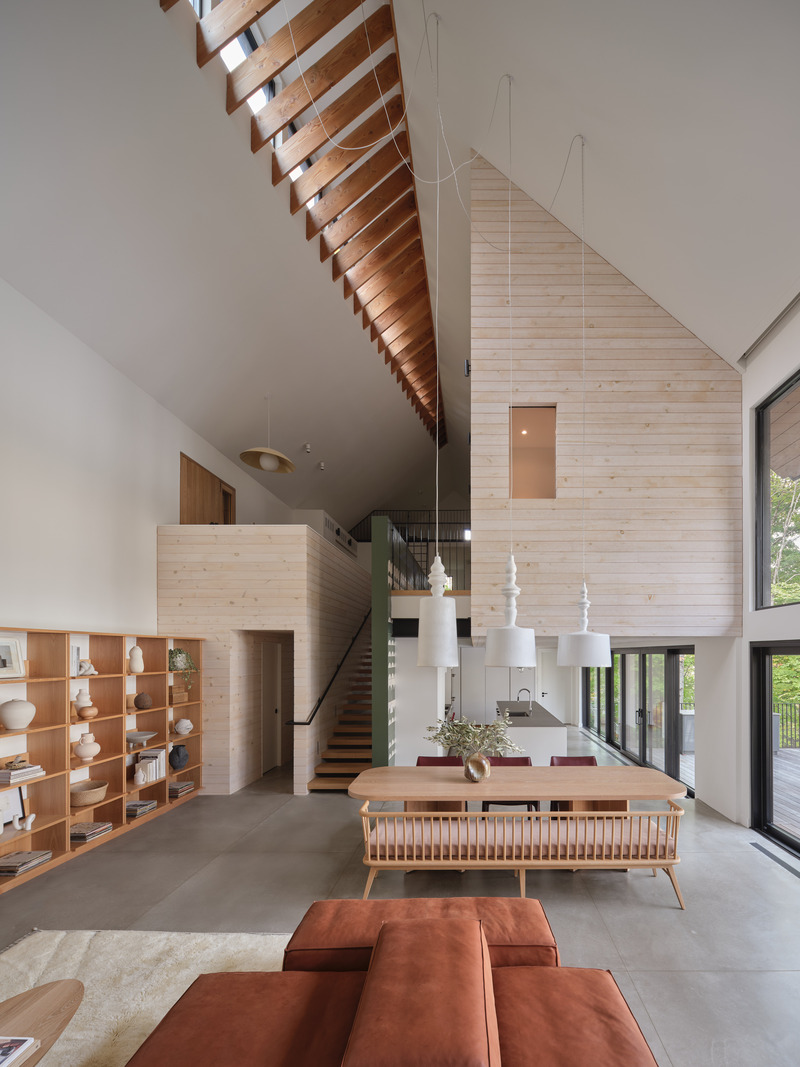
Nested Volumes: A simple shell defined by its traditional roof pitch and deep overhangs, creates a tall volume within which smaller volumes, housing the cottage's various functions, are nested.
The exposed douglas fir joists that frame the roof and are exposed as the clerestory windows peel away from the roof.
Image très haute résolution : 16.25 x 21.67 @ 300dpi ~ 6,7 Mo
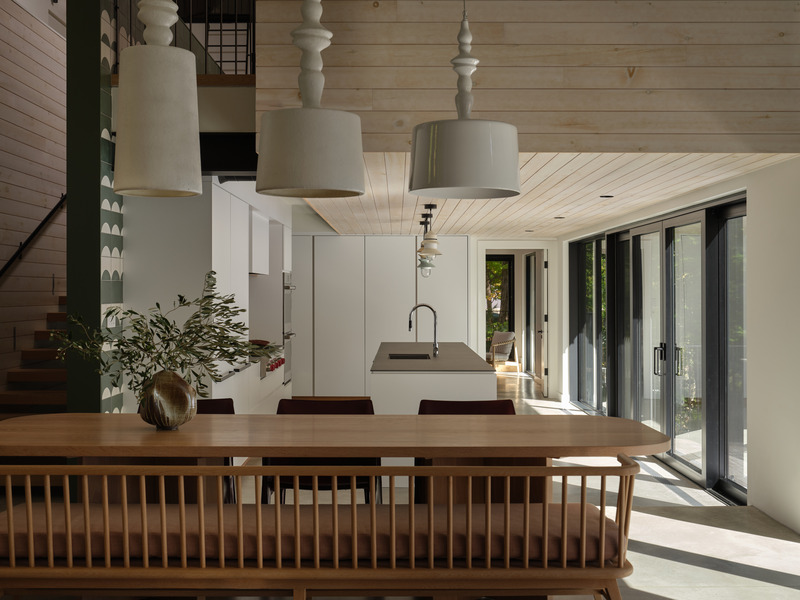
The lower level was thoughtfully designed for social interactions, with an open floor plan that includes a kitchen, living room, and dining room, all offering lake views courtesy of floor-to-ceiling windows.
Vase on dining table Provided by Hollace Cluny hollacecluny.com
Image très haute résolution : 21.67 x 16.25 @ 300dpi ~ 6,5 Mo
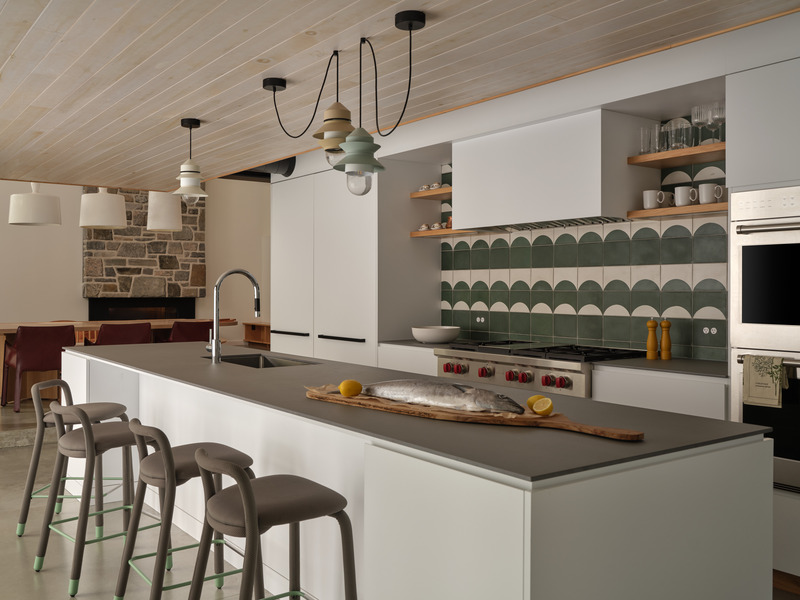
Image très haute résolution : 21.67 x 16.25 @ 300dpi ~ 5,8 Mo
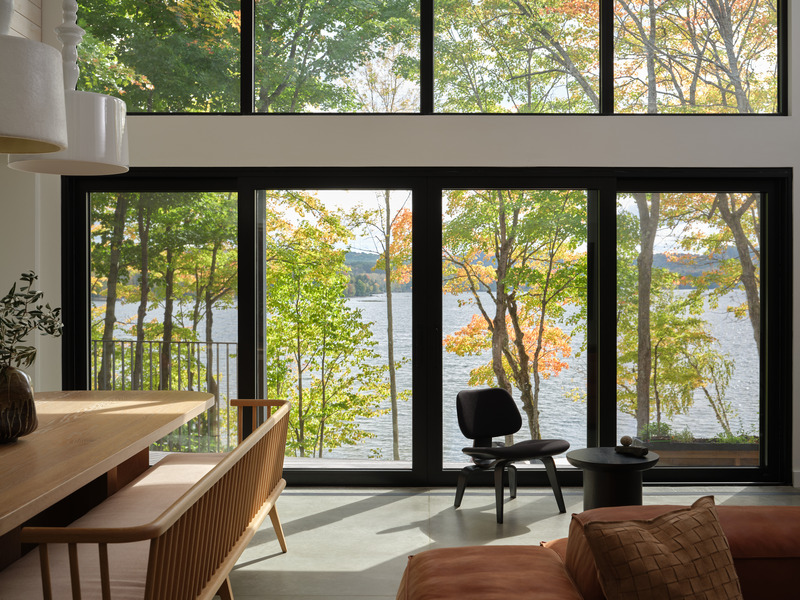
Image très haute résolution : 21.67 x 16.25 @ 300dpi ~ 13 Mo
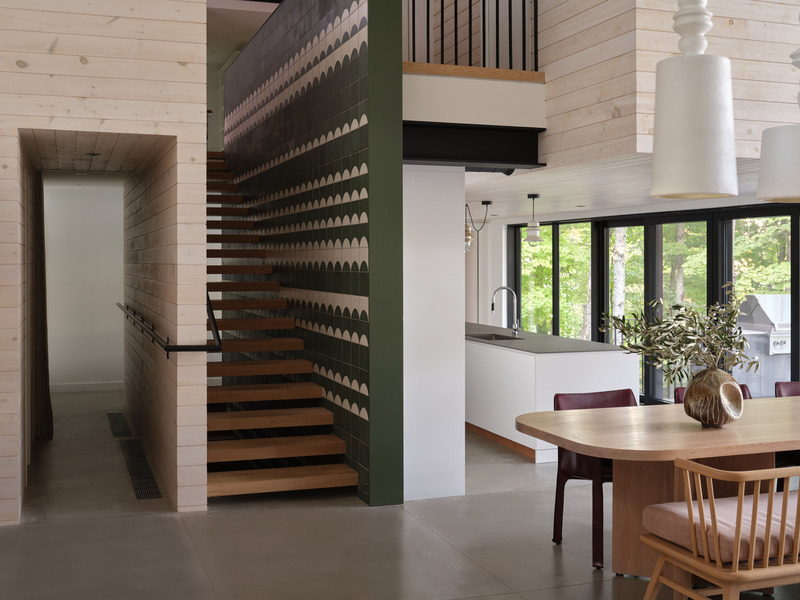
The open living space seamlessly connects kitchen, dining, and living areas in a natural flow. The staircase with open white oak treads follows a gentle slope for a slower pace. The adjacent wall is finished in hand-painted cement tile that extends from the lowest level upward, that both guides circulation and connects the floors.
Vase on dining table Provided by Hollace Cluny hollacecluny.com
Image très haute résolution : 21.67 x 16.25 @ 300dpi ~ 7,1 Mo
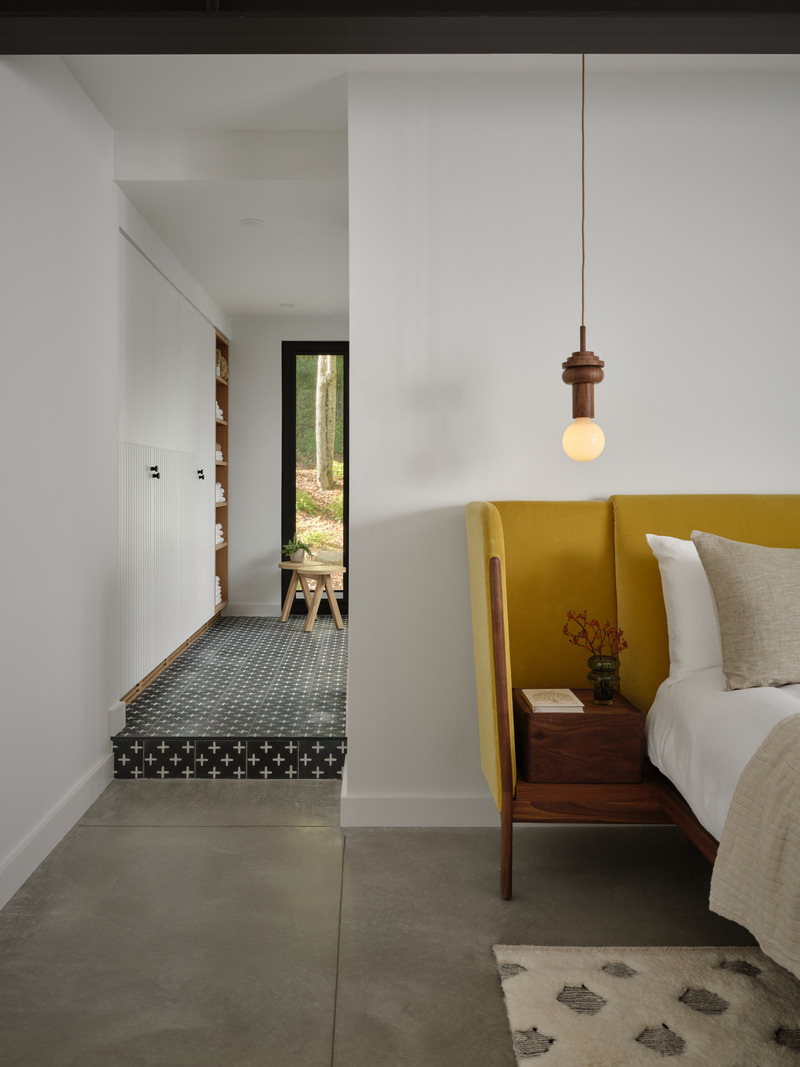
Image très haute résolution : 16.25 x 21.67 @ 300dpi ~ 5,6 Mo
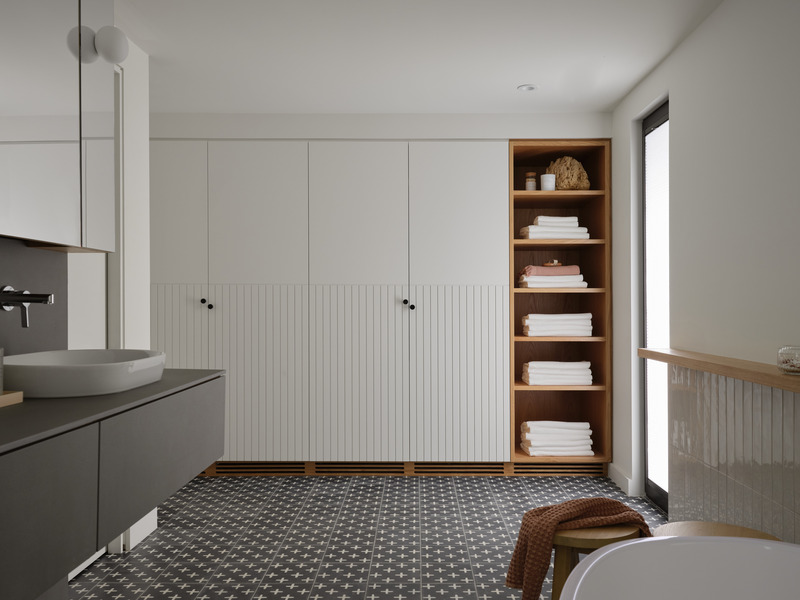
Image très haute résolution : 21.67 x 16.25 @ 300dpi ~ 5,6 Mo
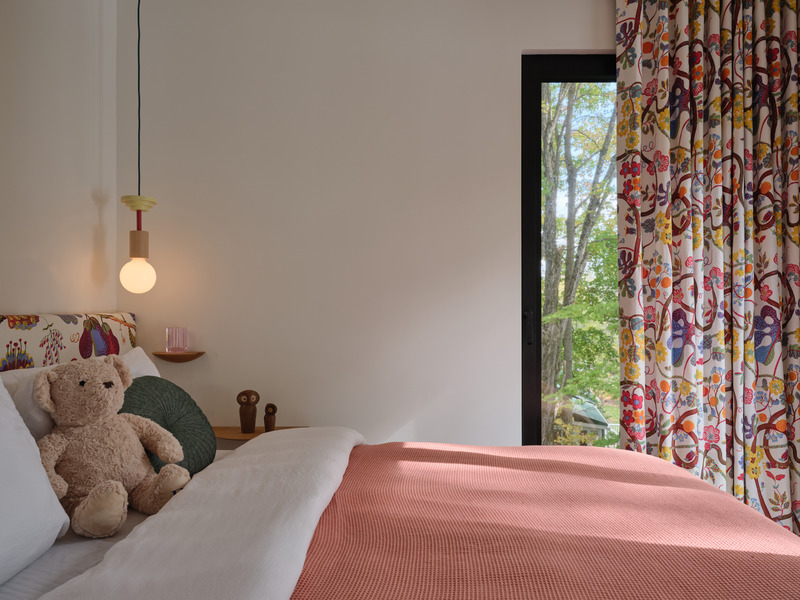
Image très haute résolution : 21.67 x 16.25 @ 300dpi ~ 9,5 Mo
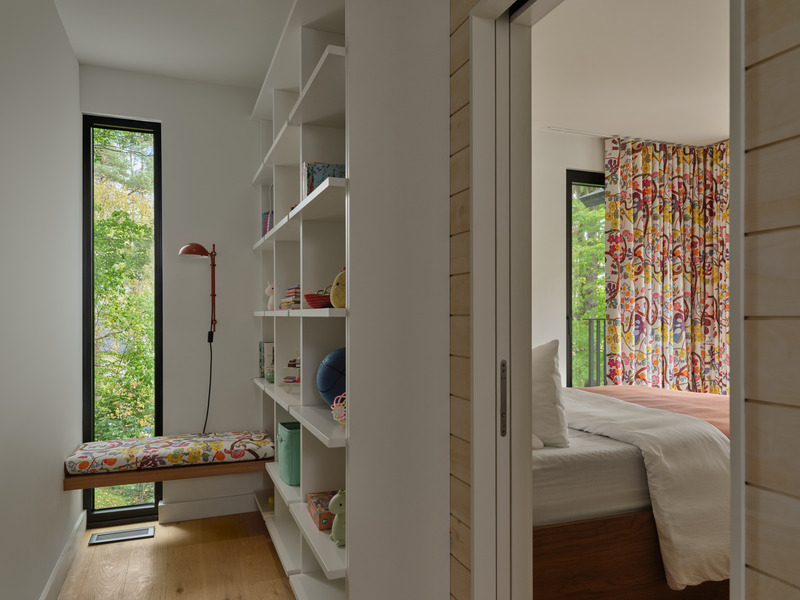
Image très haute résolution : 21.67 x 16.25 @ 300dpi ~ 7,8 Mo
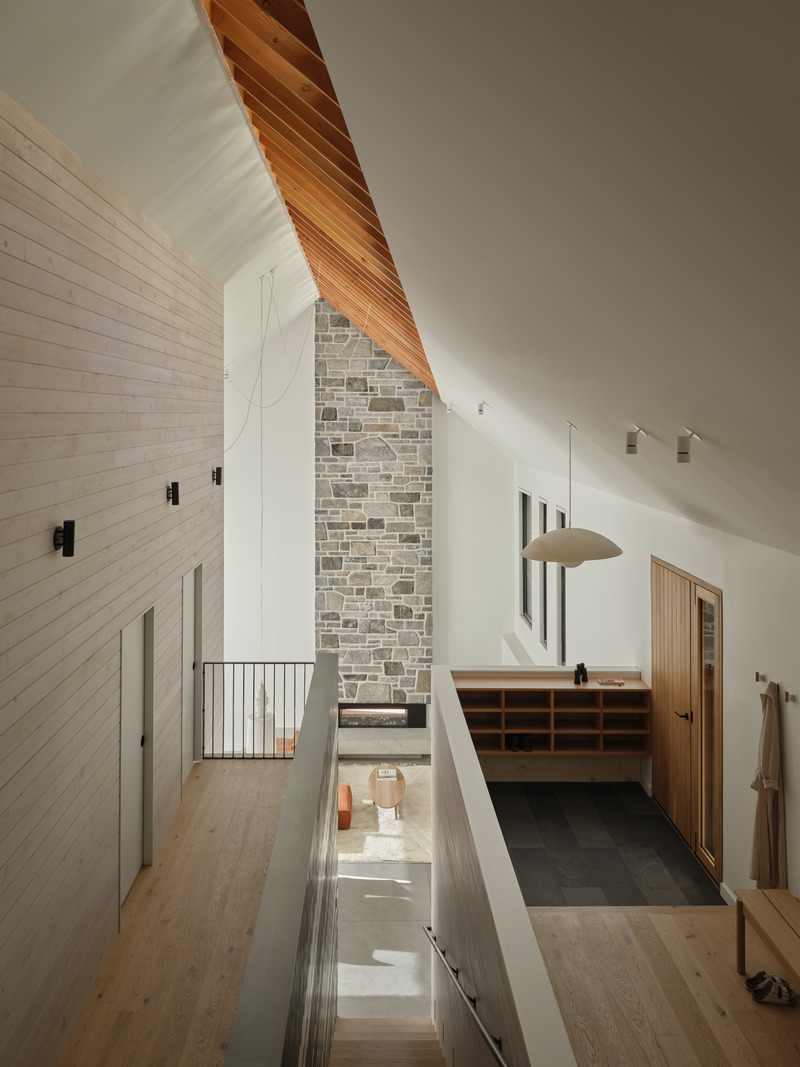
Image très haute résolution : 16.25 x 21.67 @ 300dpi ~ 6,2 Mo
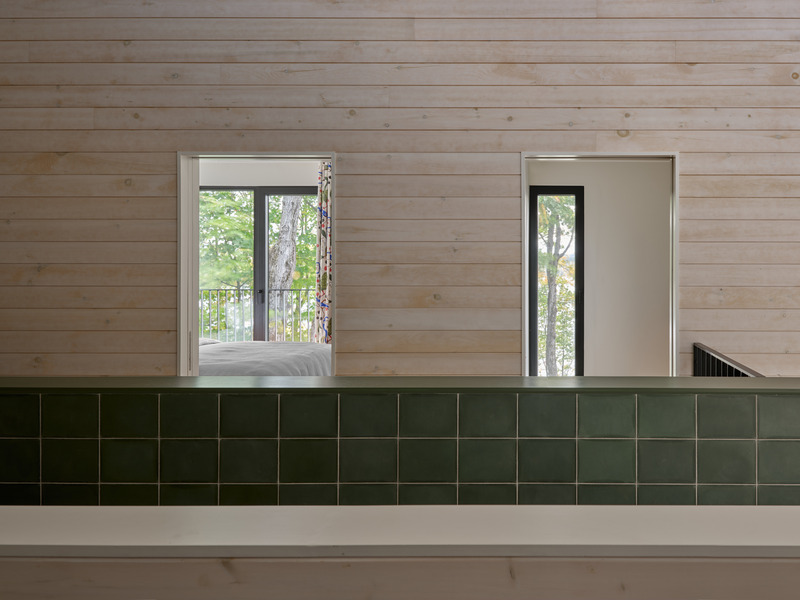
Image très haute résolution : 21.67 x 16.25 @ 300dpi ~ 5,4 Mo
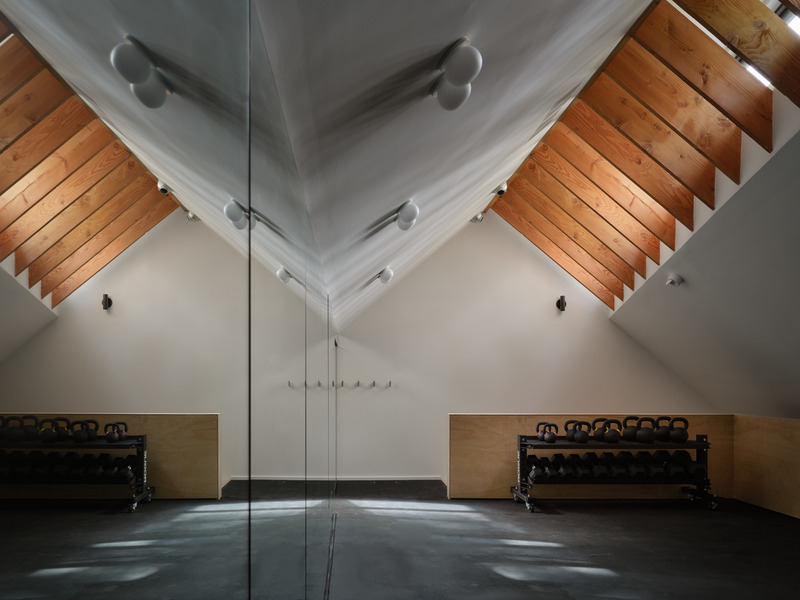
Image très haute résolution : 21.67 x 16.25 @ 300dpi ~ 6,1 Mo
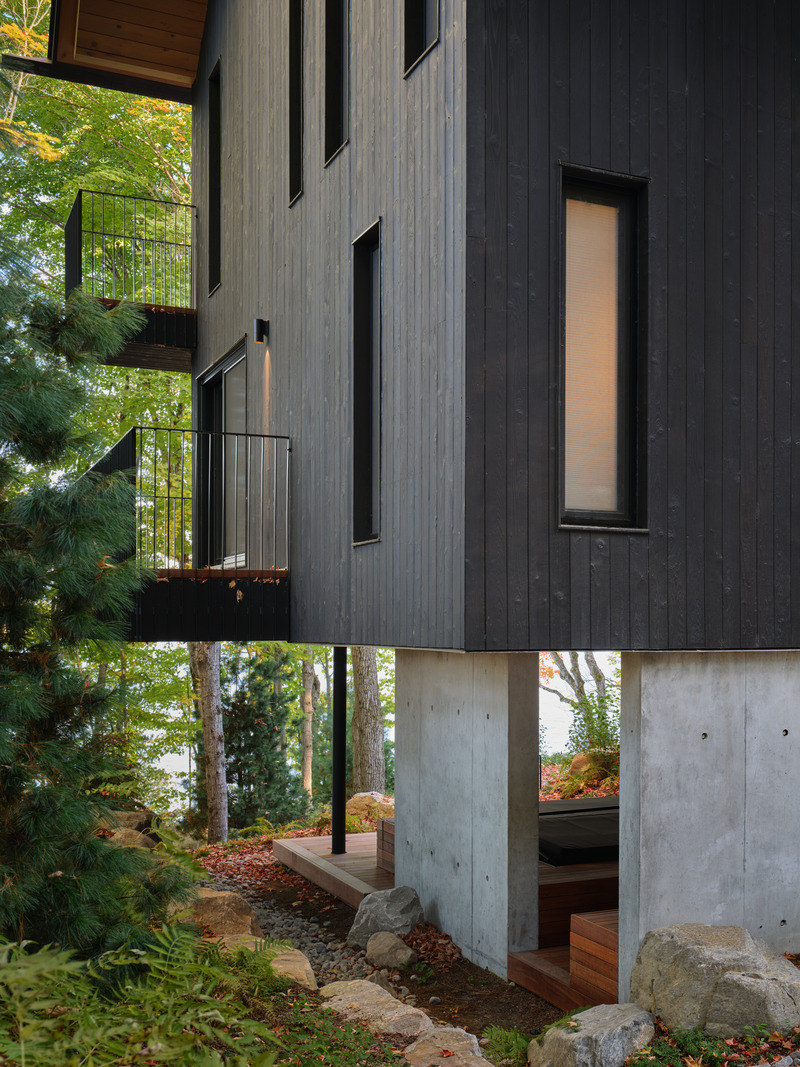
Image très haute résolution : 16.25 x 21.67 @ 300dpi ~ 13 Mo
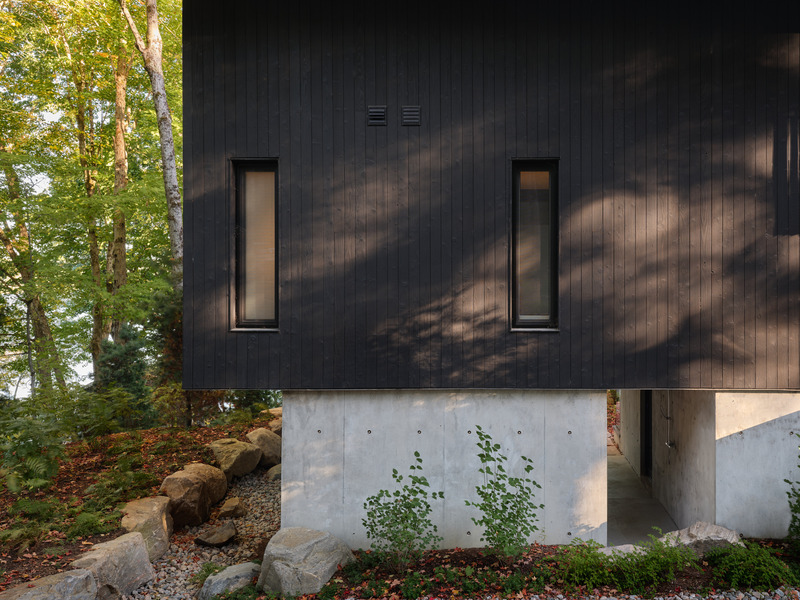
Image très haute résolution : 21.67 x 16.25 @ 300dpi ~ 13 Mo
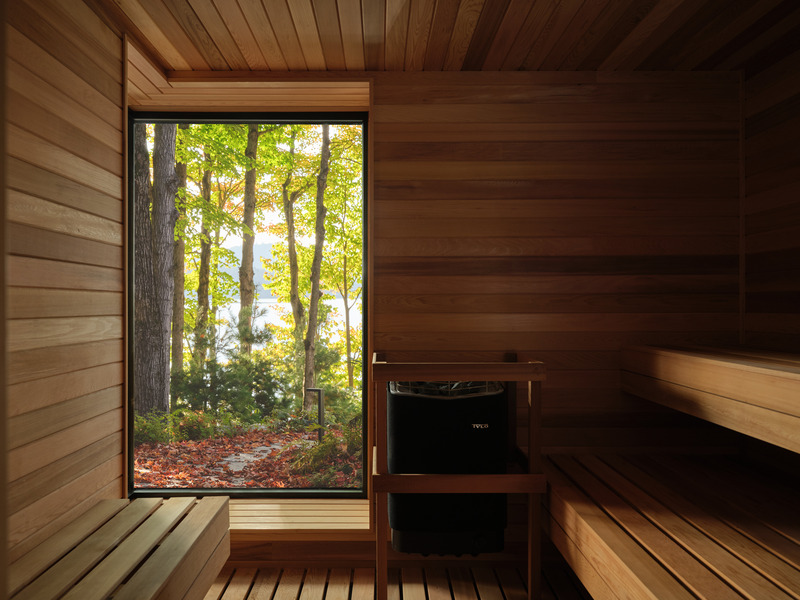
Image très haute résolution : 21.67 x 16.25 @ 300dpi ~ 8,8 Mo
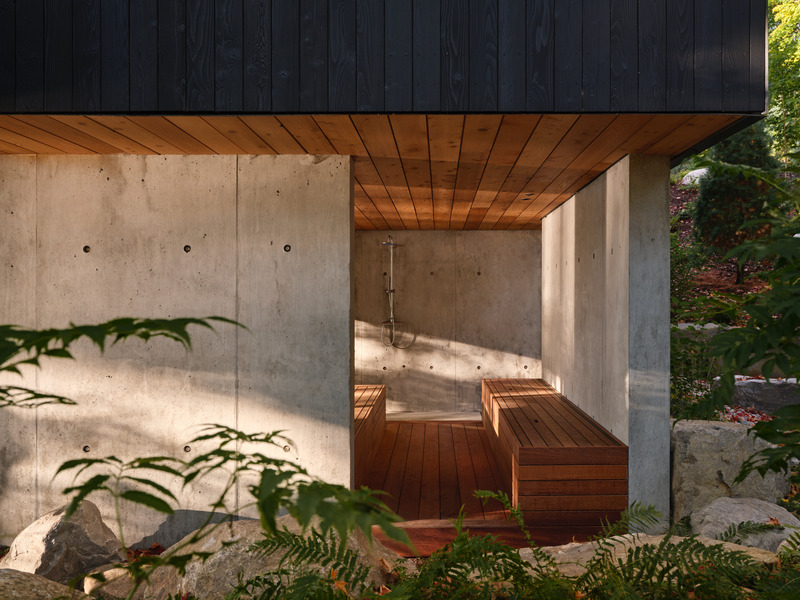
Image très haute résolution : 21.67 x 16.25 @ 300dpi ~ 10 Mo
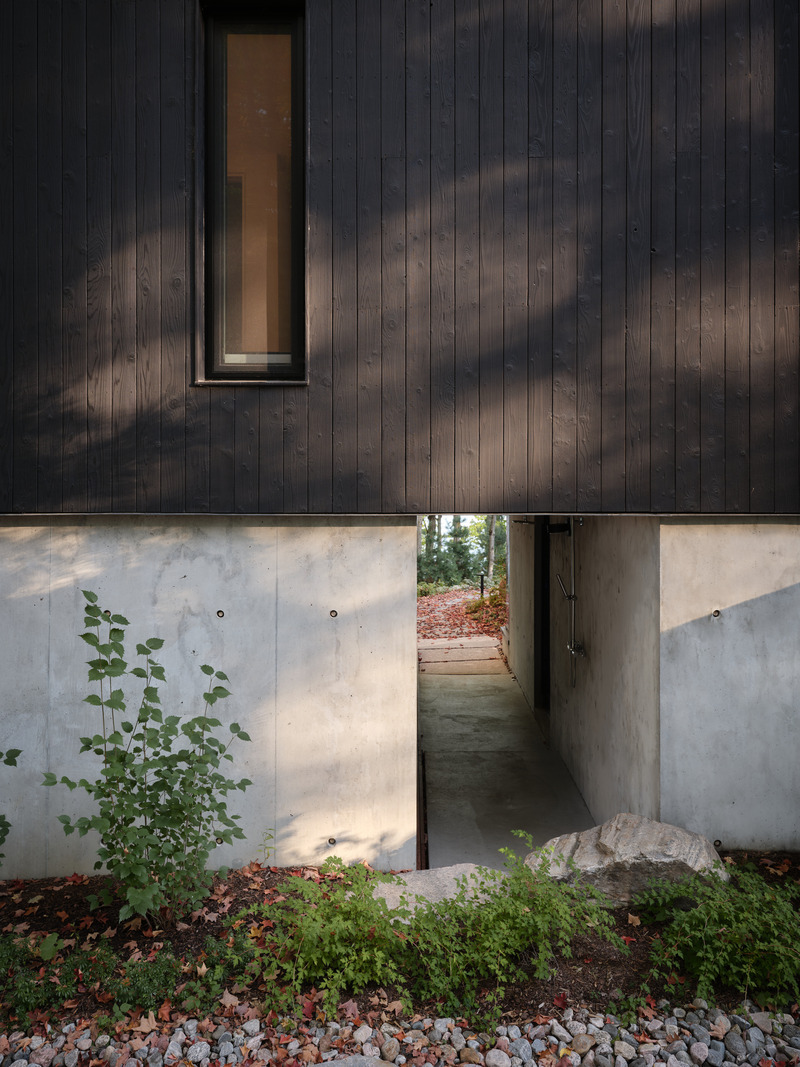
Seeking to anchor the cottage into its rugged context, BVTA allowed its form to follow the contours carefully revealing glimpses of the lake as you approach.
These views briefly vanish upon entry, only to reappear as you venture further into the cosy retreat.
Image très haute résolution : 16.25 x 21.67 @ 300dpi ~ 12 Mo
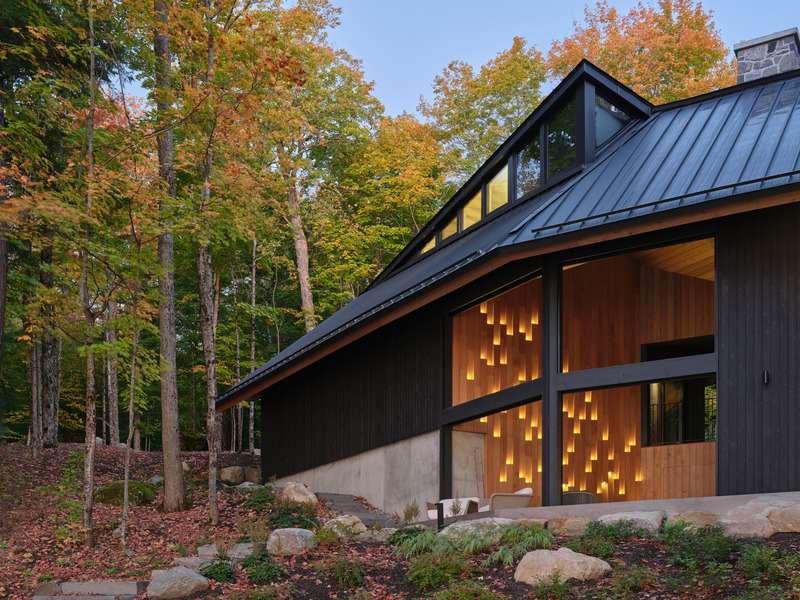
Image très haute résolution : 21.67 x 16.25 @ 300dpi ~ 18 Mo
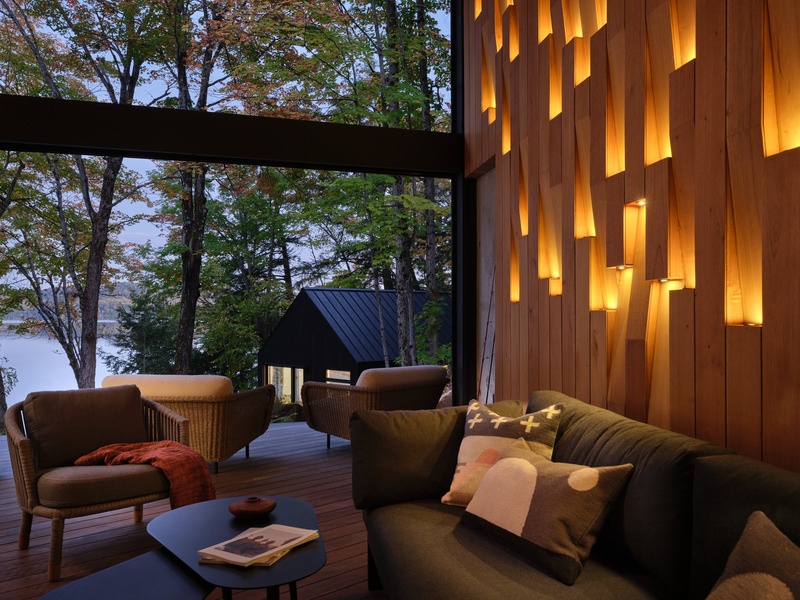
Image très haute résolution : 21.67 x 16.25 @ 300dpi ~ 13 Mo
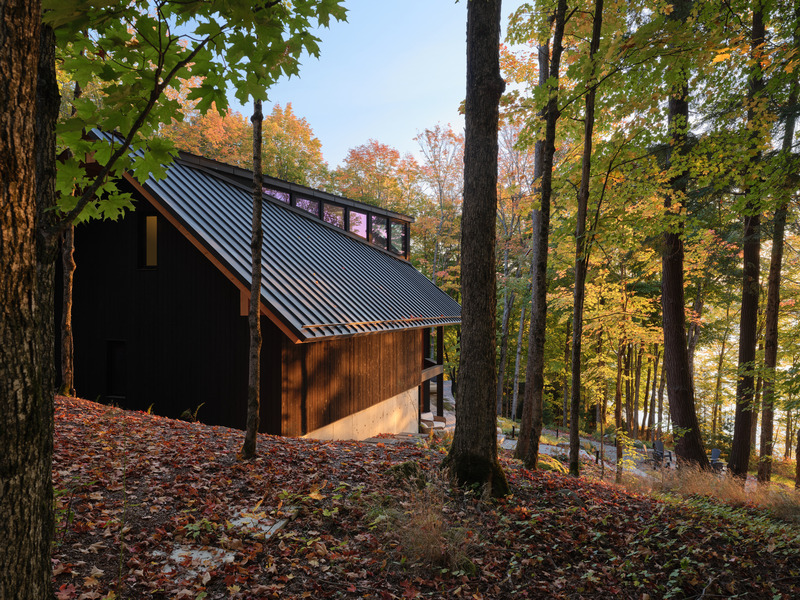
Image très haute résolution : 21.67 x 16.25 @ 300dpi ~ 18 Mo
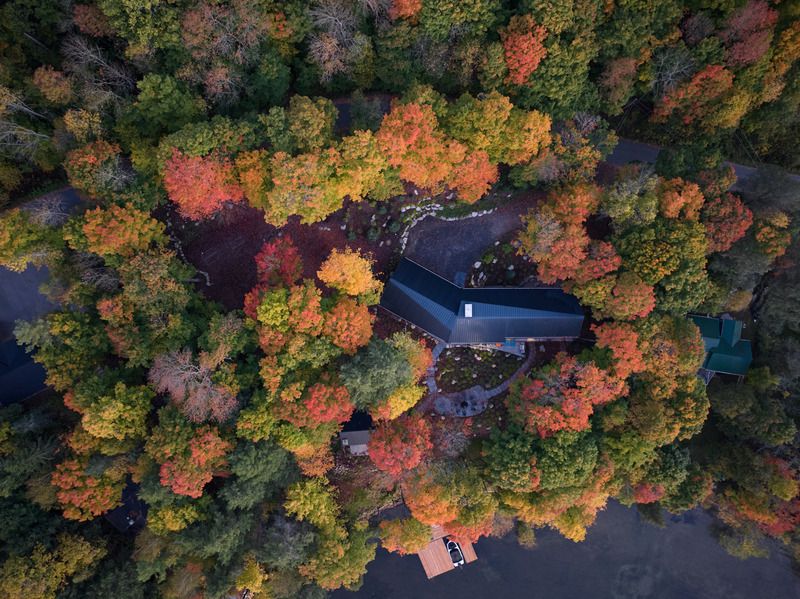
Image très haute résolution : 21.67 x 16.23 @ 300dpi ~ 17 Mo


