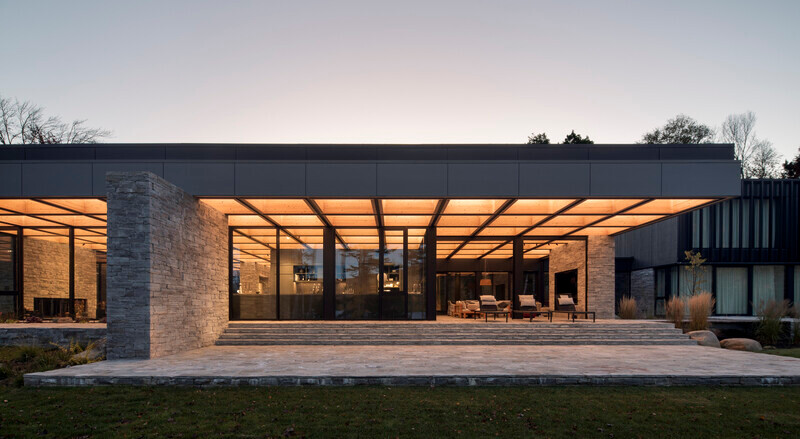
Dossier de presse | no. 7688-01
Communiqué seulement en anglais
MEMAR Architecture Unveils Award-Winning Dubai Hills Villa
MEMAR Architecture
A new benchmark in contemporary luxury living, blending sustainability and timeless design
MEMAR Architecture, a leading Dubai-based design firm with nearly 30 international awards, introduces its latest residential achievement: an exclusive villa in Dubai Hills. Recognized with three international accolades in the Architecture – Single Residence category, the project stands as a refined expression of modern luxury, crafted with precision and purpose.
A sanctuary of elegance and function
Set in the prestigious Dubai Hills, the villa strikes a careful balance between privacy and openness. Designed to flow seamlessly between indoor and outdoor spaces, the residence features expansive living and dining areas, a thoughtfully designed home office, a master suite accompanied by guest and family bedrooms, and multiple entertainment spaces, including a children’s pool, a gaming area, and an infinity pool overlooking lush landscaped gardens.
Architecture rooted in context and vision
While undeniably contemporary, the design respects and complements the architectural language of Dubai Hills. MEMAR Architecture's adherence to local zoning and environmental standards reflects a commitment to sustainability, safety, and community integration, creating a residence that is both visually distinct and environmentally responsible.
Material honesty and craftsmanship at the core
Every detail of the villa highlights MEMAR’s dedication to material integrity and lasting quality. The exterior is defined by Armani Dark Gray and Light Gray stone façades, offset by warm wooden finishes and understated brass accents that carry throughout the interiors. Expansive glass walls dissolve boundaries between interior spaces and the surrounding landscape, bathing the home in natural light.
Designed with the future in mind
Sustainability is embedded in the project through a range of innovative features:
- High-performance insulation and Low-E glass for improved climate control
- Energy-efficient LED lighting
- Water-saving fixtures throughout
- A louver canopy providing dynamic shading and ventilation
- Pre-installed options for solar energy integration
Safety, technology, and peace of mind
Security systems are seamlessly integrated, offering residents the highest level of protection without compromising the villa’s aesthetic appeal. Features include 24/7 high-definition surveillance, biometric access control, automated perimeter gates with intrusion detection, and fire-resistant construction materials supported by an advanced suppression system.
A design philosophy in action
”MEMAR Architecture combines expertise in architecture and interior design to deliver tailored solutions that meet both aesthetic and functional requirements. With a commitment to quality, attention to detail, and understanding of materials, MEMAR ensures each project reflects the unique vision and needs of its clients,” says Amr AL Akkad, Founder and Design Director at MEMAR Architecture.
Technical sheet
Project name: Dubai Hills Villa
Location: Dubai Hills, UAE
Client: Private Villa
Architects/designers: Amr AL Akkad
Design team: MEMAR Architecture
Project Sector: Luxury Residential
Completion date: 2025
About MEMAR Architecture
Founded in 2008, MEMAR Architecture is a Dubai-based firm specializing in luxury residential, commercial, governmental, and hospitality projects. With more than 250 projects across the globe and a portfolio of nearly 30 international design awards, MEMAR continues to push the boundaries of contemporary design. Through seamless integration of architecture, interior design, and landscaping, the firm creates spaces that are both visually compelling and deeply responsive to their environments and occupants.
Pour plus d’informations
Contact média
- MEMAR Architecture
- Inas AL Azami, Marketing Specialist
- inas.a@memararch.com
- +971582357070
Pièces jointes
Termes et conditions
Pour diffusion immédiate
La mention des crédits photo est obligatoire. Merci d’inclure la source v2com lorsque possible et il est toujours apprécié de recevoir les versions PDF de vos articles.
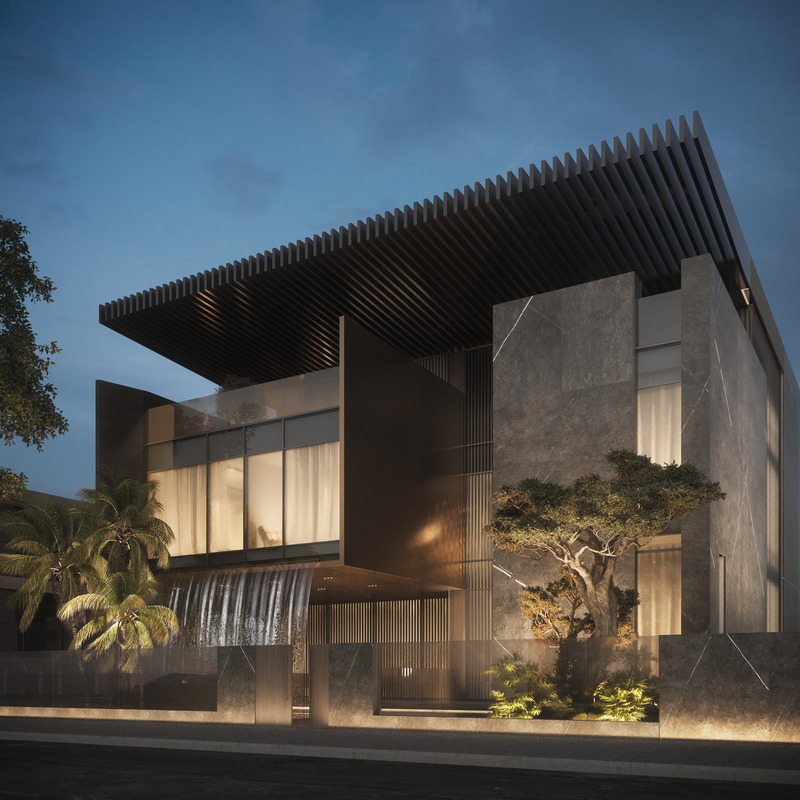
Image haute résolution : 16.67 x 16.67 @ 300dpi ~ 16 Mo
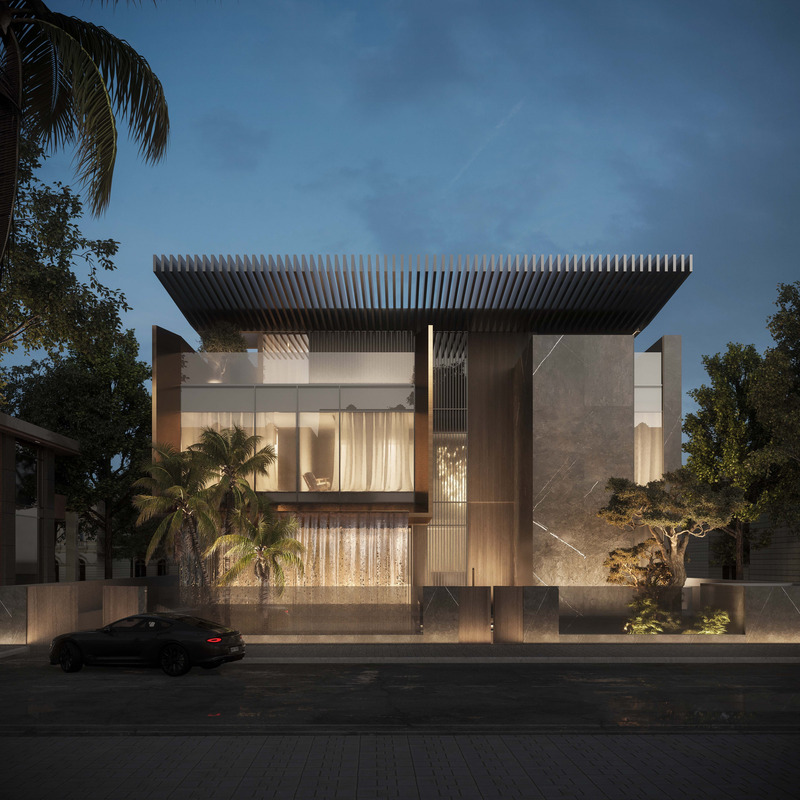
Image haute résolution : 16.67 x 16.67 @ 300dpi ~ 1,8 Mo
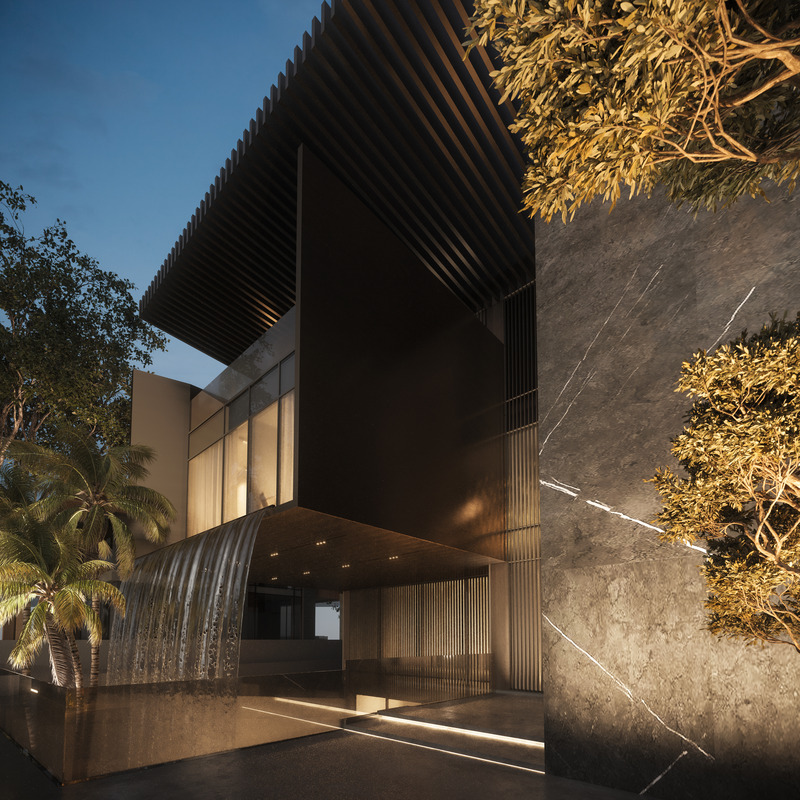
Image haute résolution : 16.67 x 16.67 @ 300dpi ~ 23 Mo
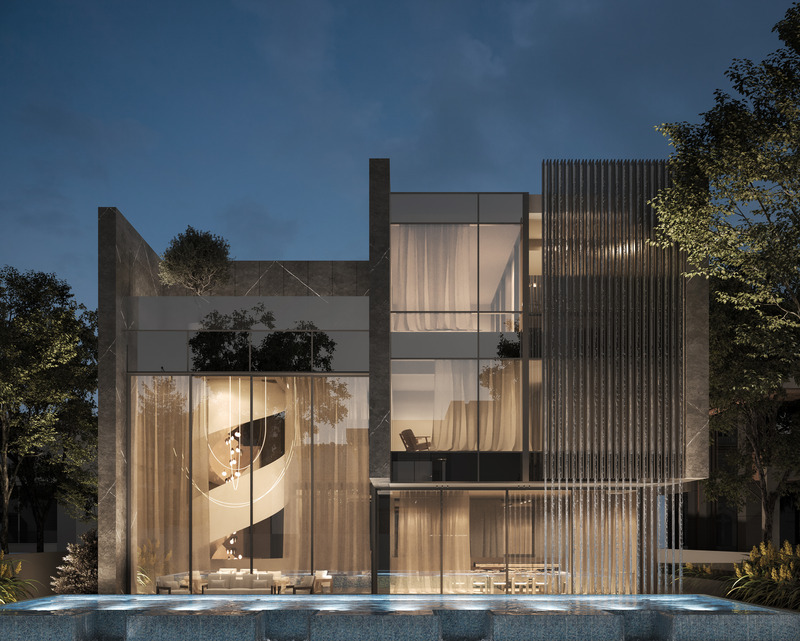
Image haute résolution : 16.67 x 13.35 @ 300dpi ~ 15 Mo
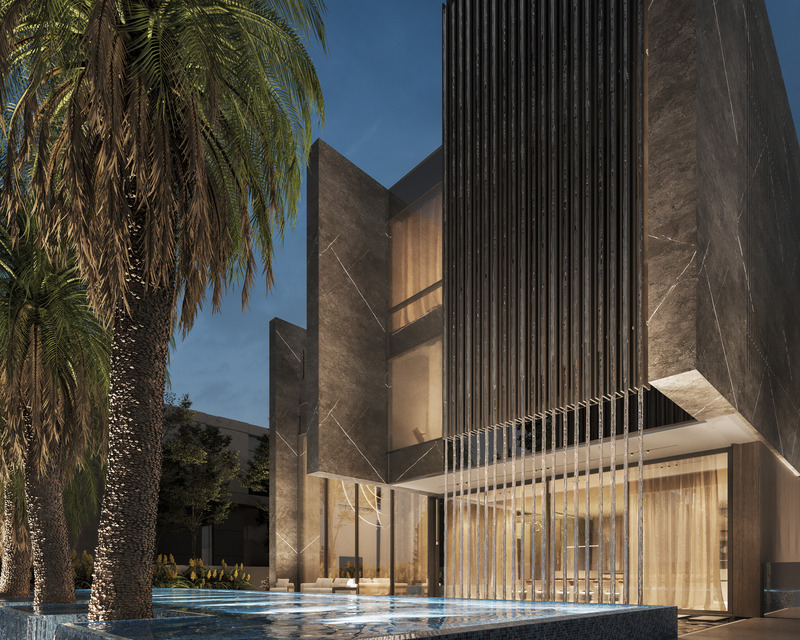
Image haute résolution : 13.33 x 10.67 @ 300dpi ~ 12 Mo
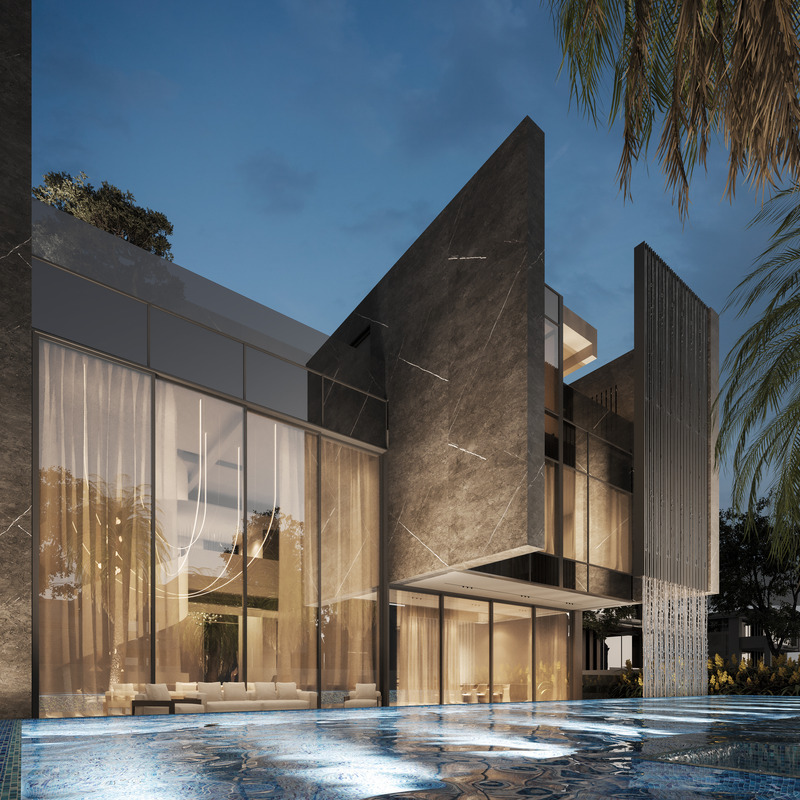
Image haute résolution : 16.67 x 16.67 @ 300dpi ~ 20 Mo
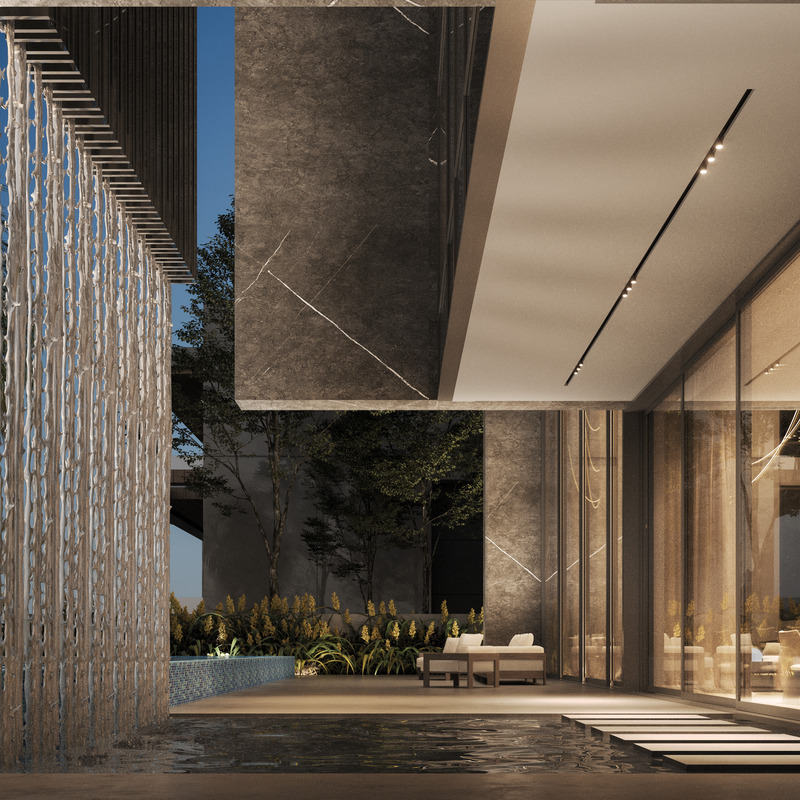
Image haute résolution : 13.33 x 13.33 @ 300dpi ~ 18 Mo
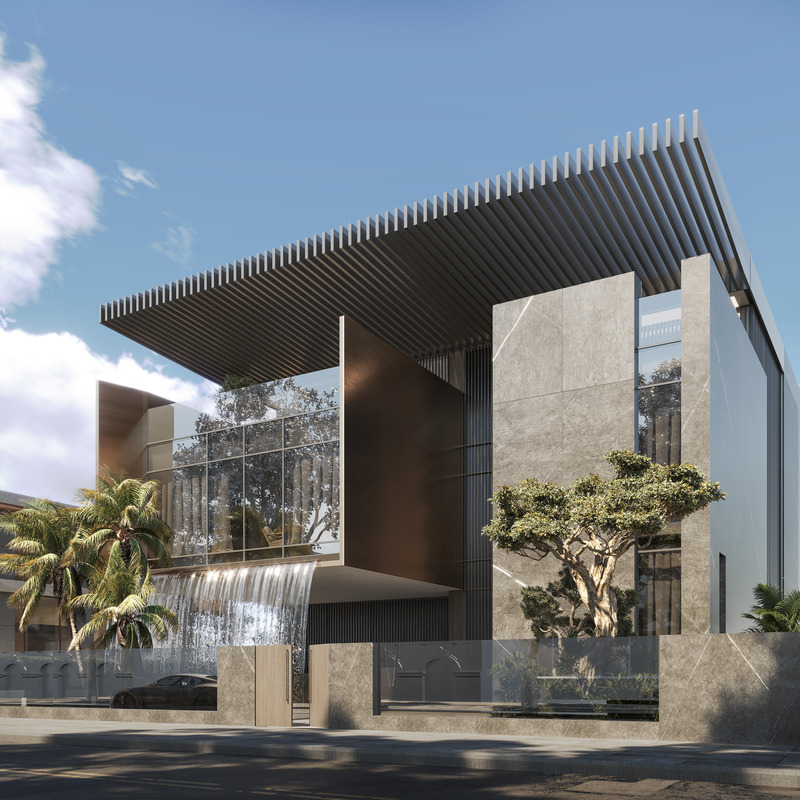
Image haute résolution : 16.67 x 16.67 @ 300dpi ~ 14 Mo
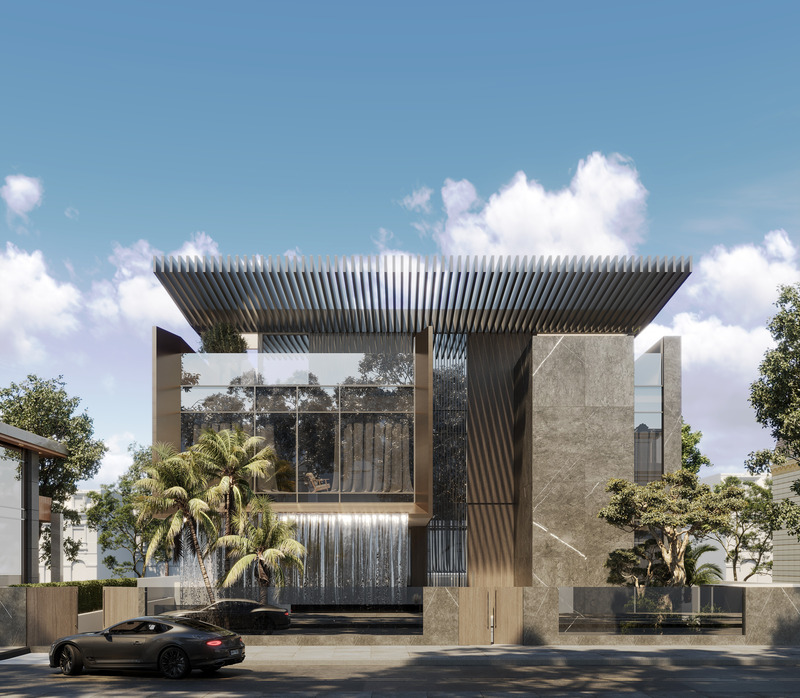
Image haute résolution : 16.67 x 14.53 @ 300dpi ~ 4,1 Mo
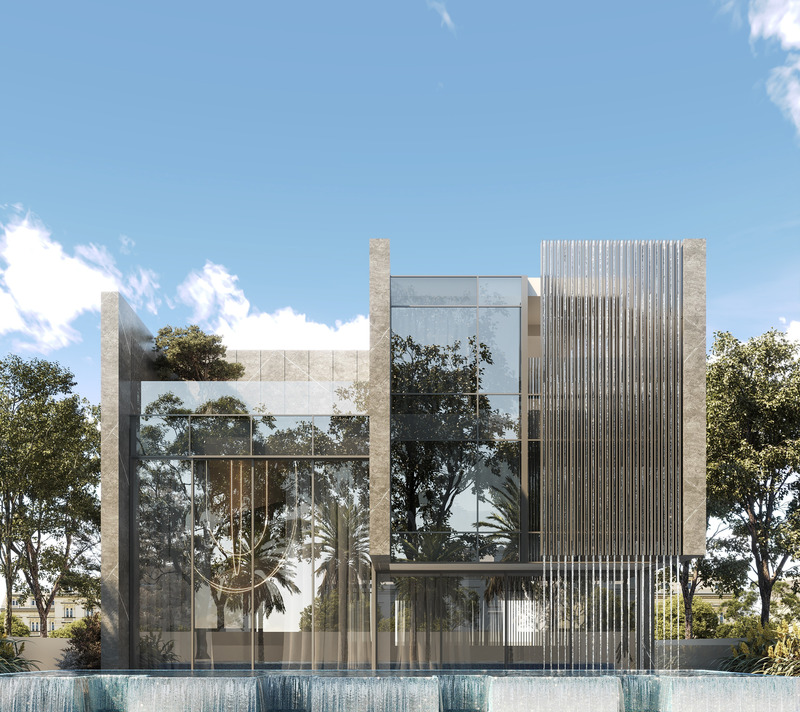
Image haute résolution : 13.33 x 11.87 @ 300dpi ~ 3,5 Mo
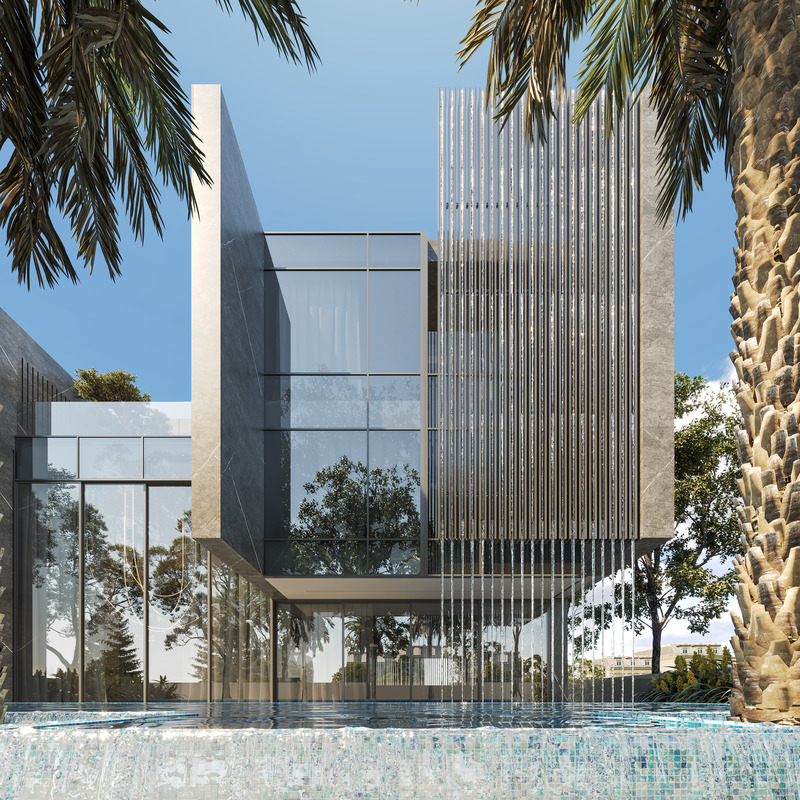
Image haute résolution : 13.33 x 13.33 @ 300dpi ~ 14 Mo
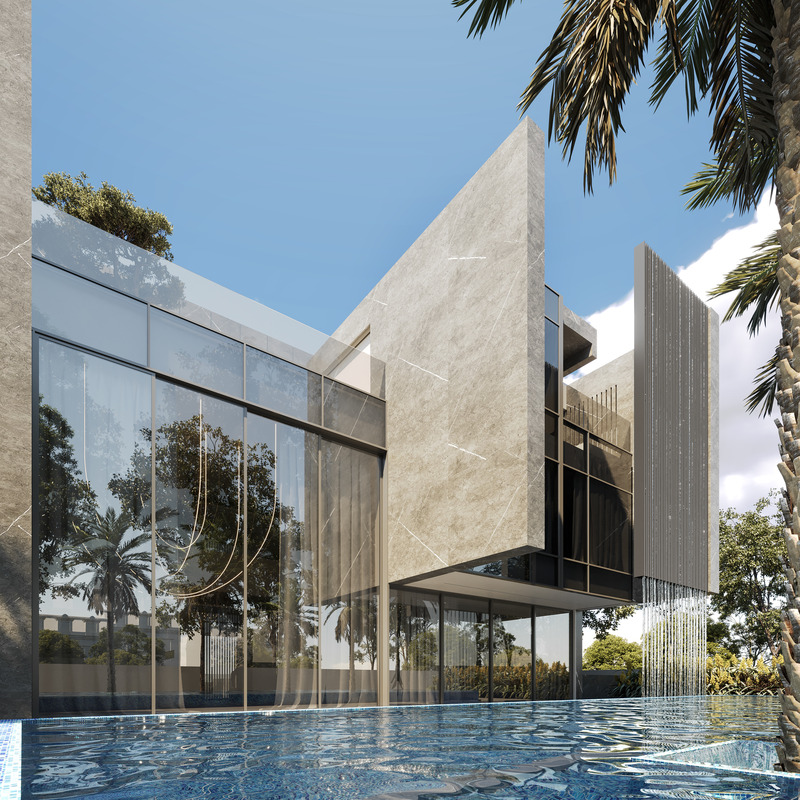
Image haute résolution : 13.33 x 13.33 @ 300dpi ~ 12 Mo
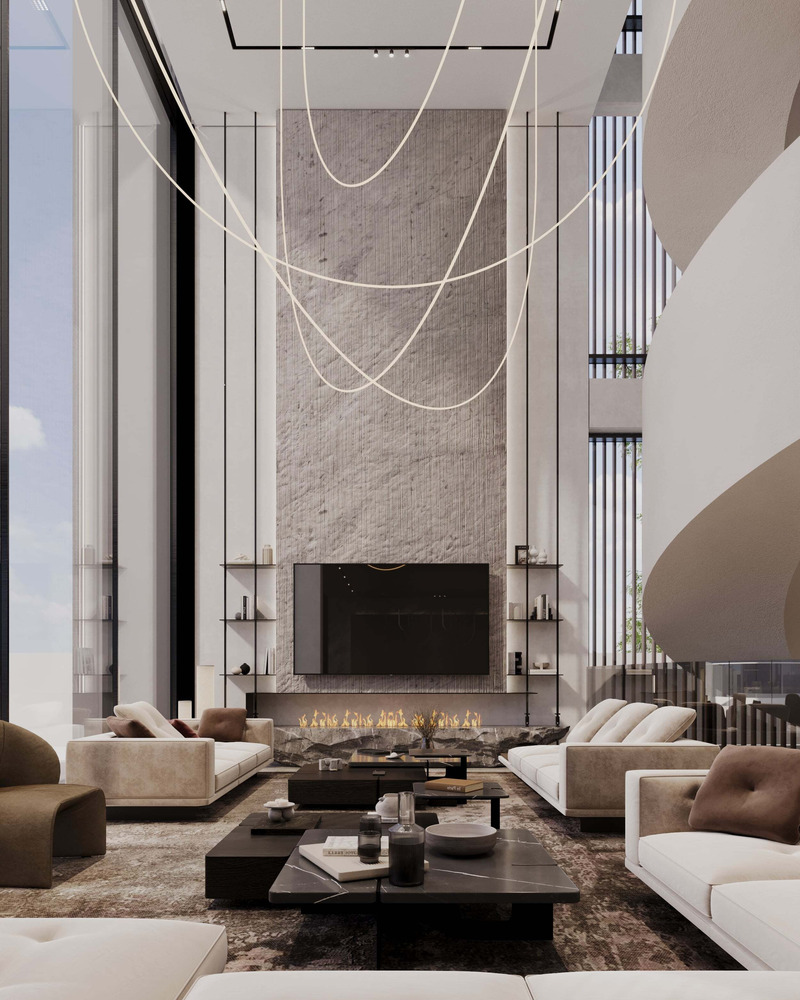
Image moyenne résolution : 8.33 x 10.42 @ 300dpi ~ 800 ko
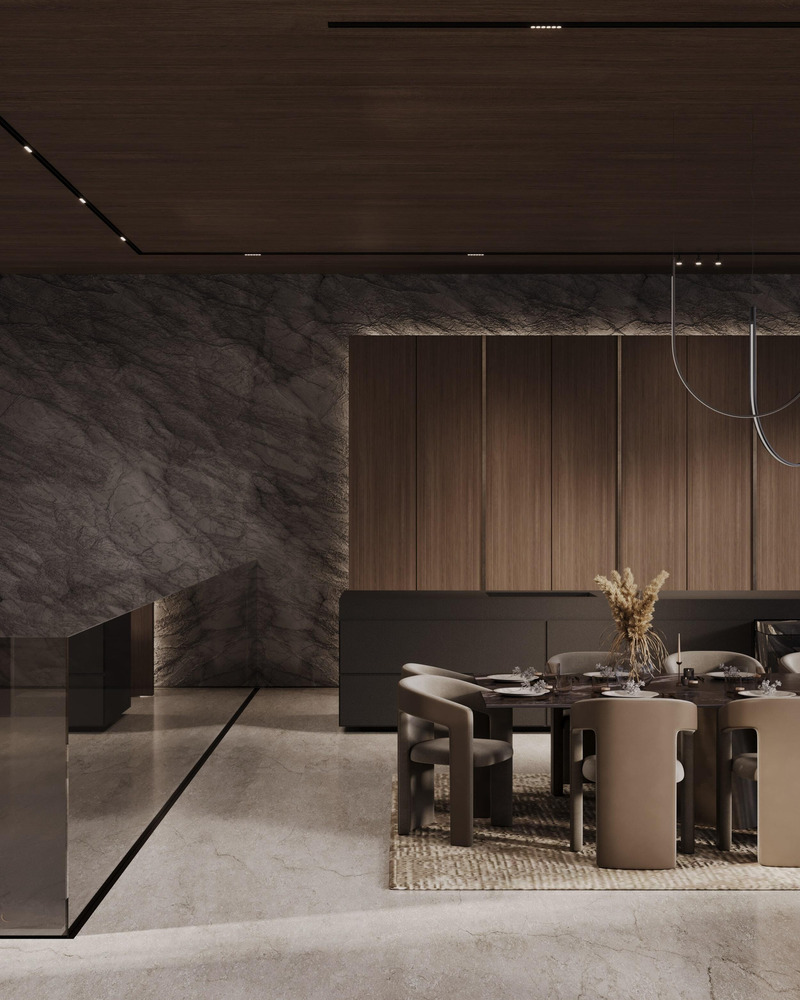
Image moyenne résolution : 8.33 x 10.42 @ 300dpi ~ 920 ko
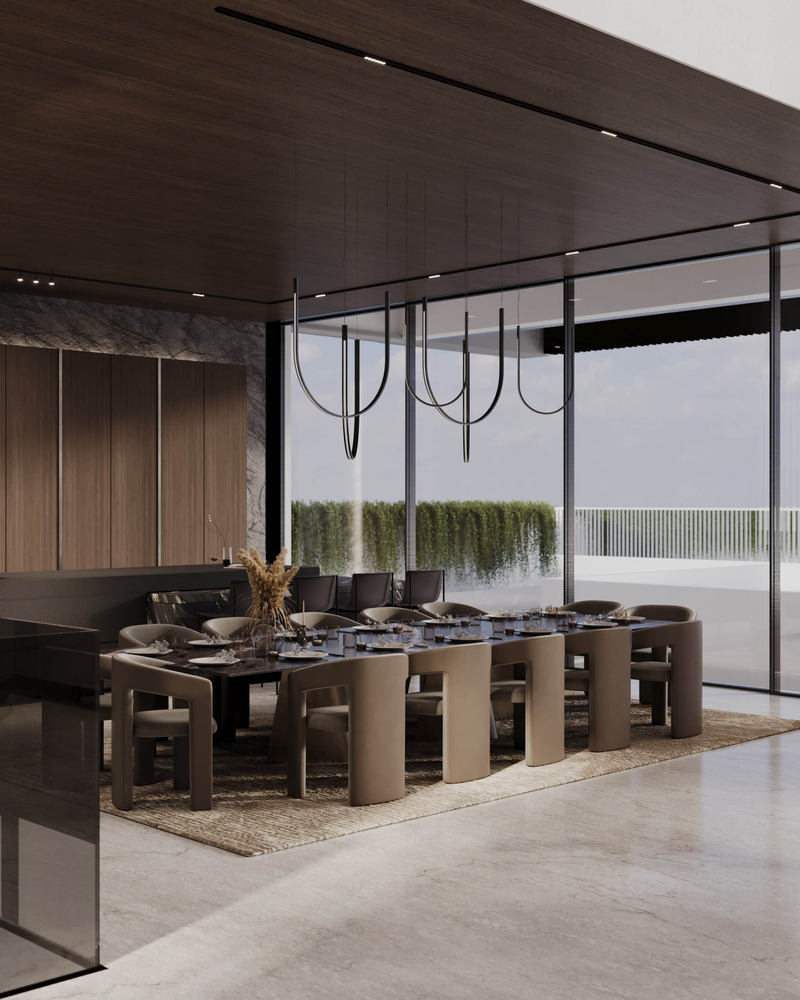
Image moyenne résolution : 8.33 x 10.42 @ 300dpi ~ 630 ko
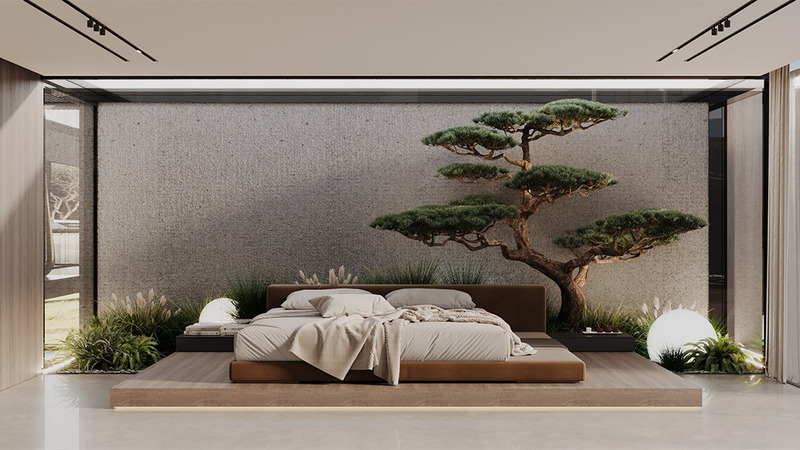
Image basse résolution : 3.6 x 2.03 @ 300dpi ~ 260 ko
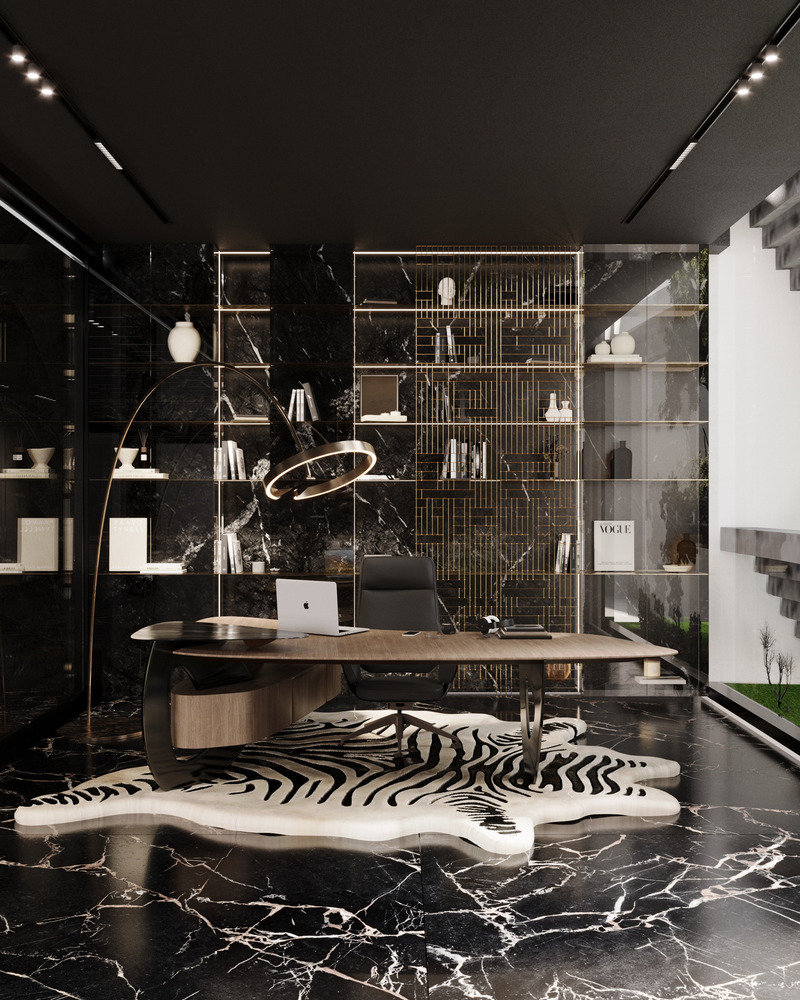
Image moyenne résolution : 8.33 x 10.42 @ 300dpi ~ 2,6 Mo
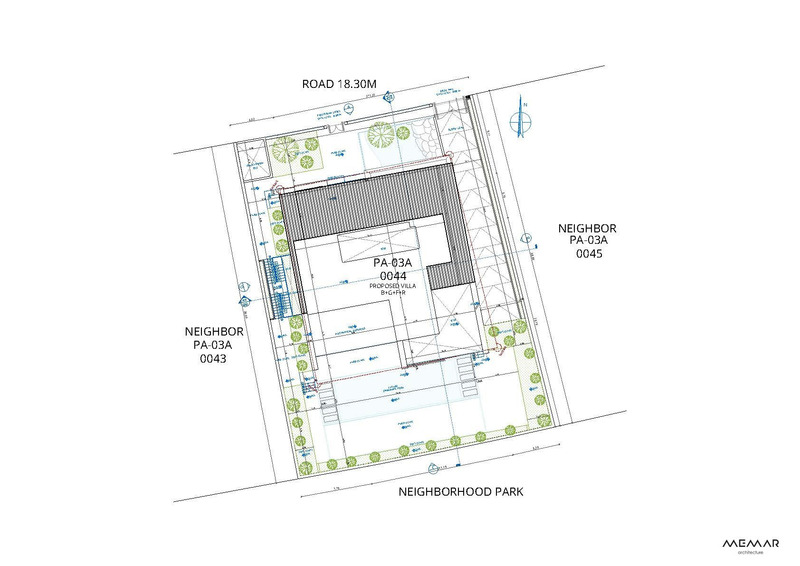
Image moyenne résolution : 5.61 x 3.97 @ 300dpi ~ 160 ko
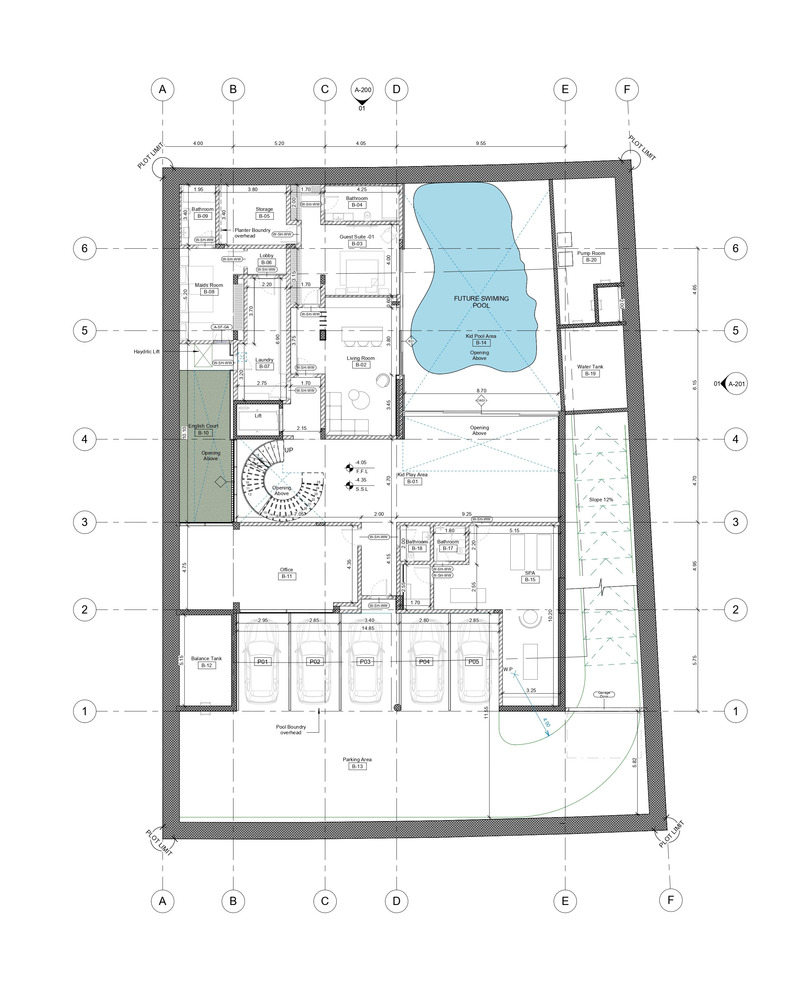
Basement floor plan of Dubai Hills Villa by MEMAR Architecture, illustrating the service areas and recreational zones.
Image moyenne résolution : 8.11 x 10.17 @ 300dpi ~ 1,7 Mo
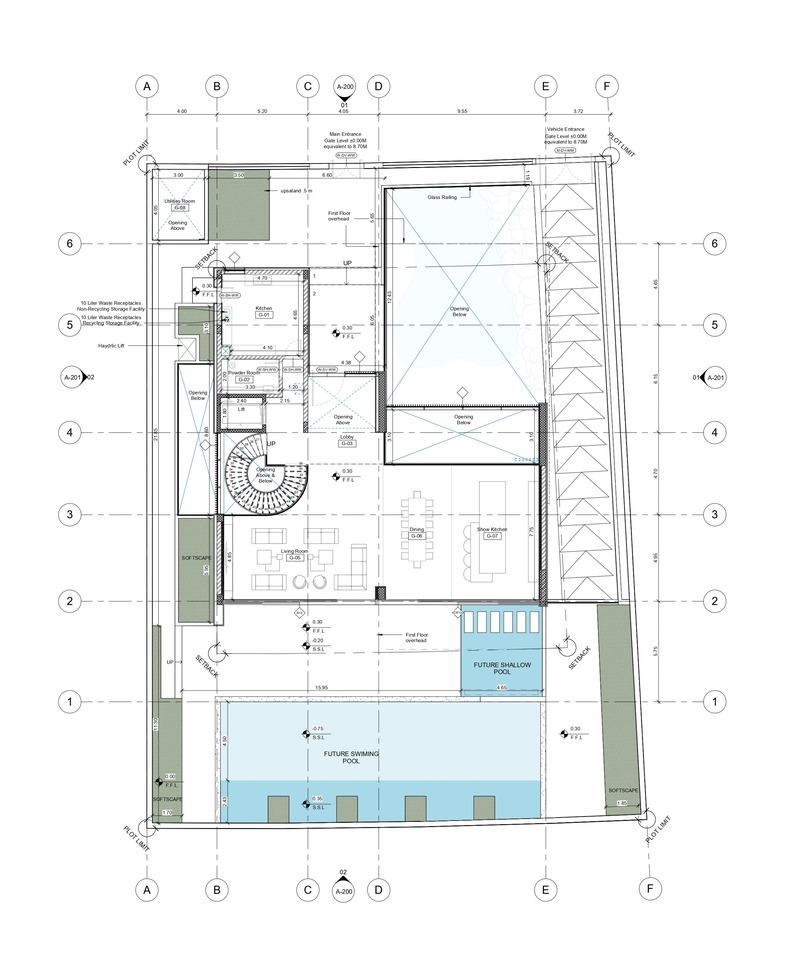
Image moyenne résolution : 8.19 x 9.8 @ 300dpi ~ 1,4 Mo
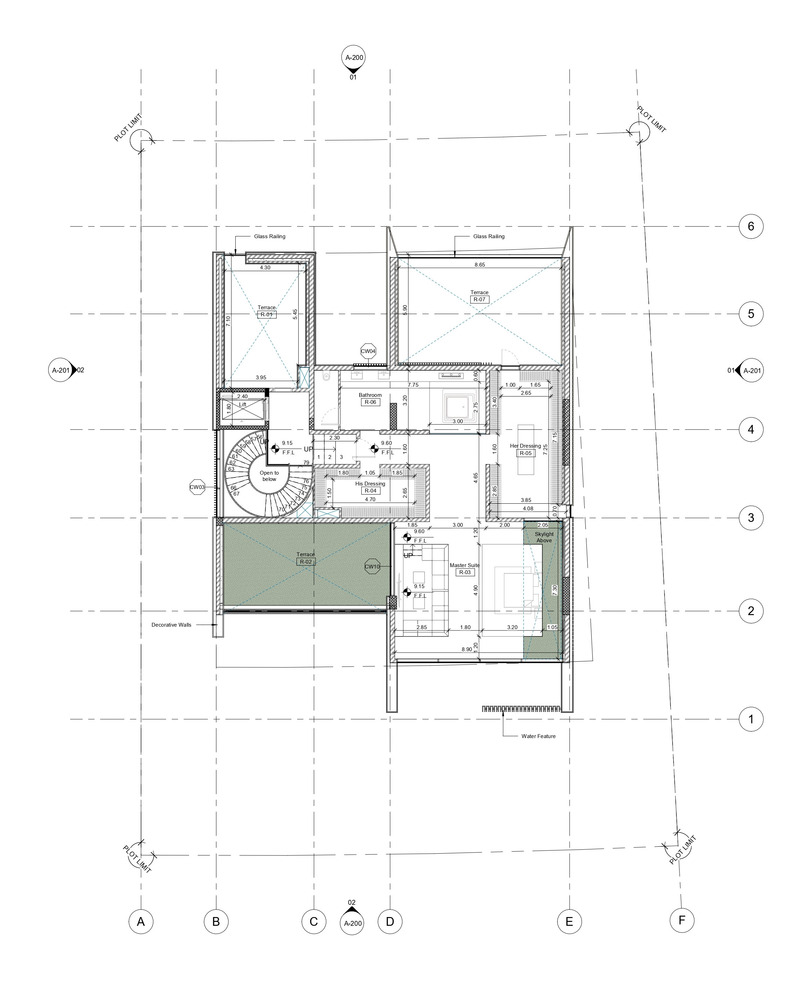
Image moyenne résolution : 7.62 x 9.44 @ 300dpi ~ 1000 ko
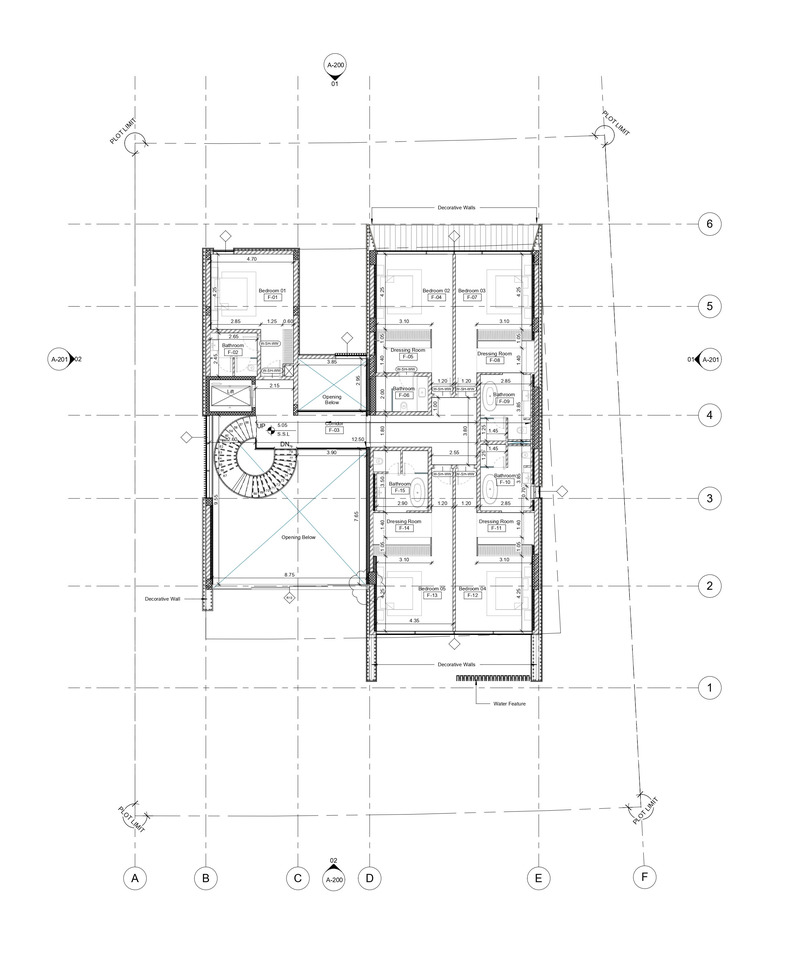
Image moyenne résolution : 8.09 x 9.67 @ 300dpi ~ 980 ko
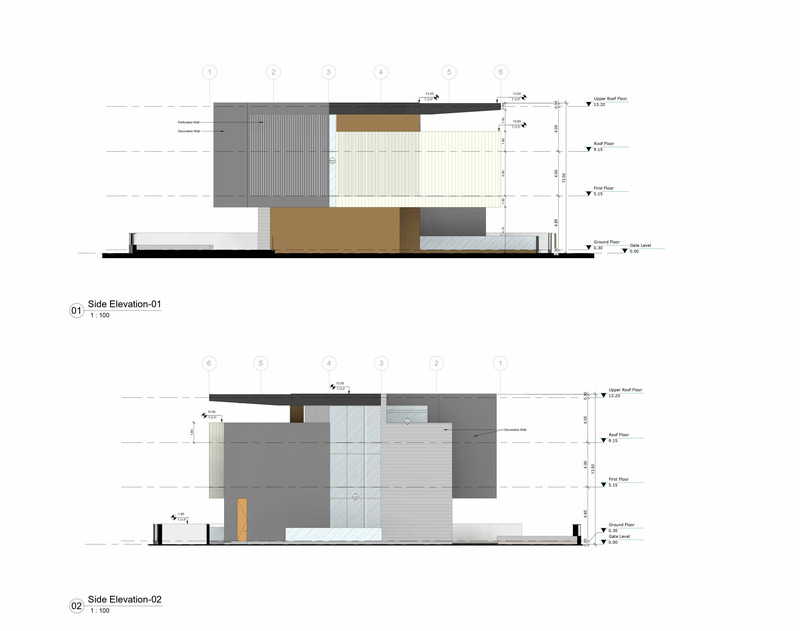
Image haute résolution : 14.17 x 11.18 @ 300dpi ~ 720 ko
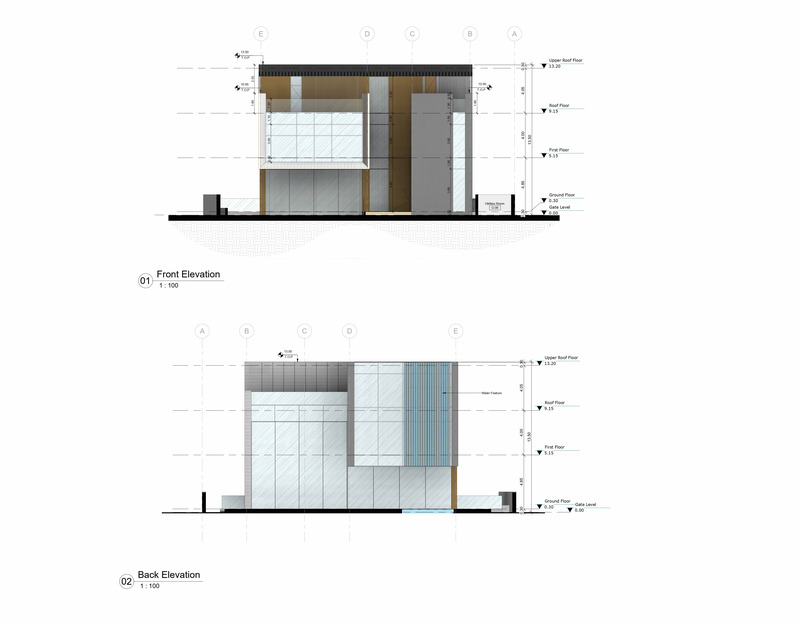
Front elevation of Dubai Hills Villa by MEMAR Architecture, showcasing façade materials and architectural rhythm.
Back elevation of Dubai Hills Villa by MEMAR Architecture, emphasizing connection to the outdoor living spaces.
Image haute résolution : 14.16 x 11.06 @ 300dpi ~ 830 ko
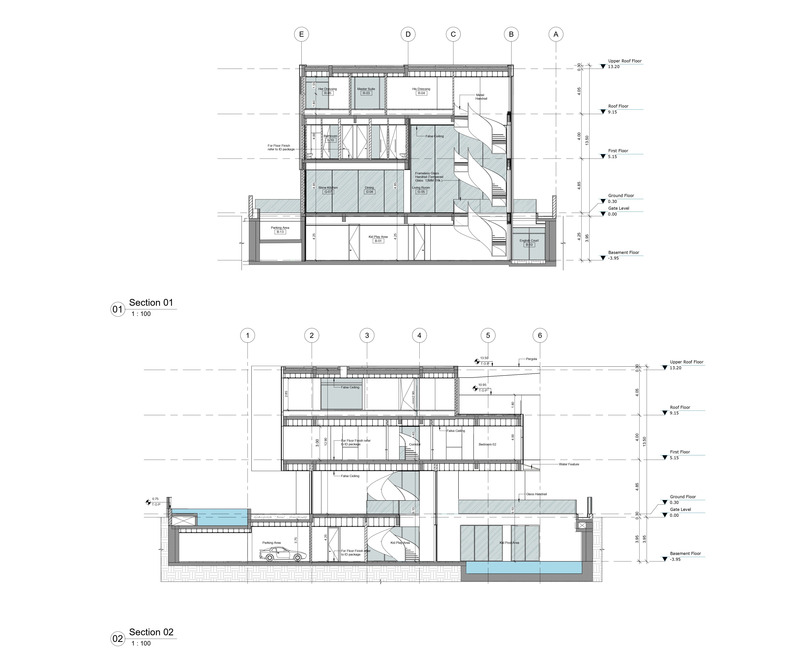
Image haute résolution : 14.11 x 11.48 @ 300dpi ~ 1,1 Mo












