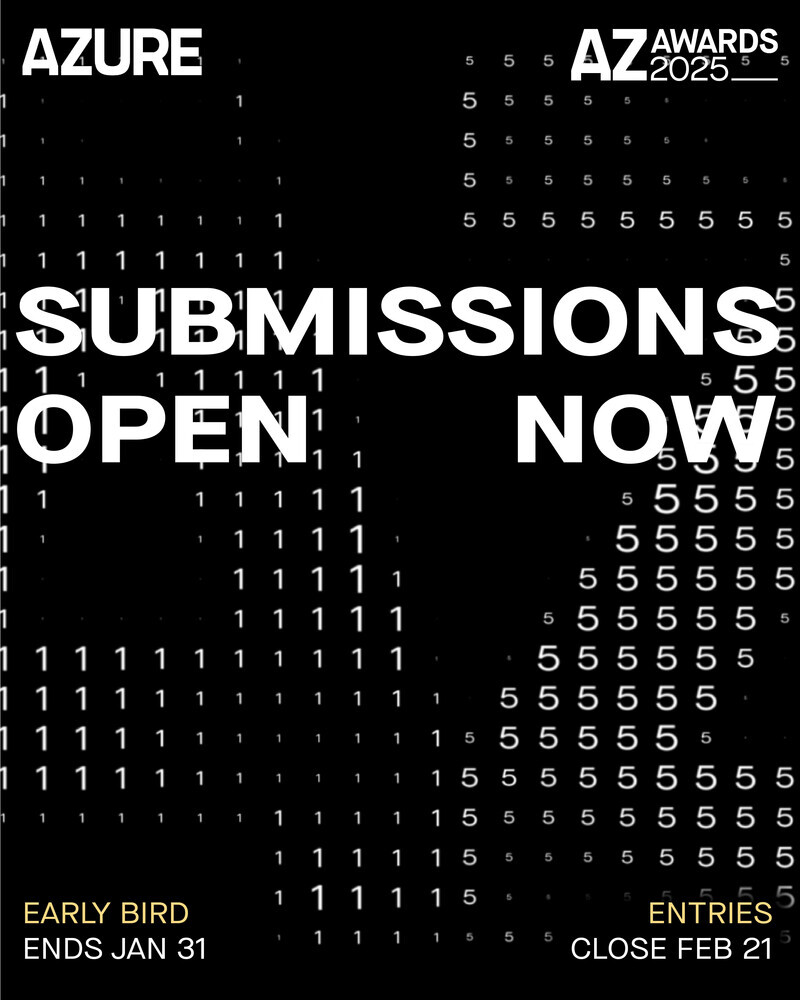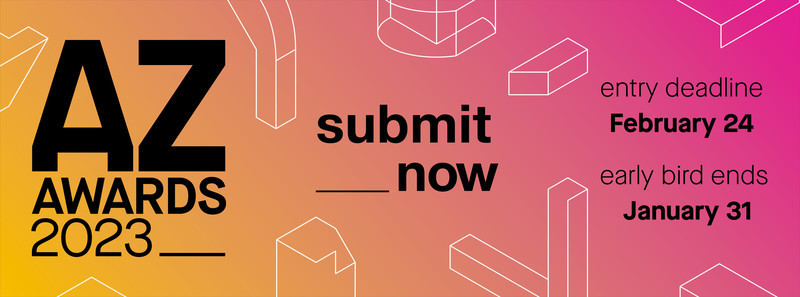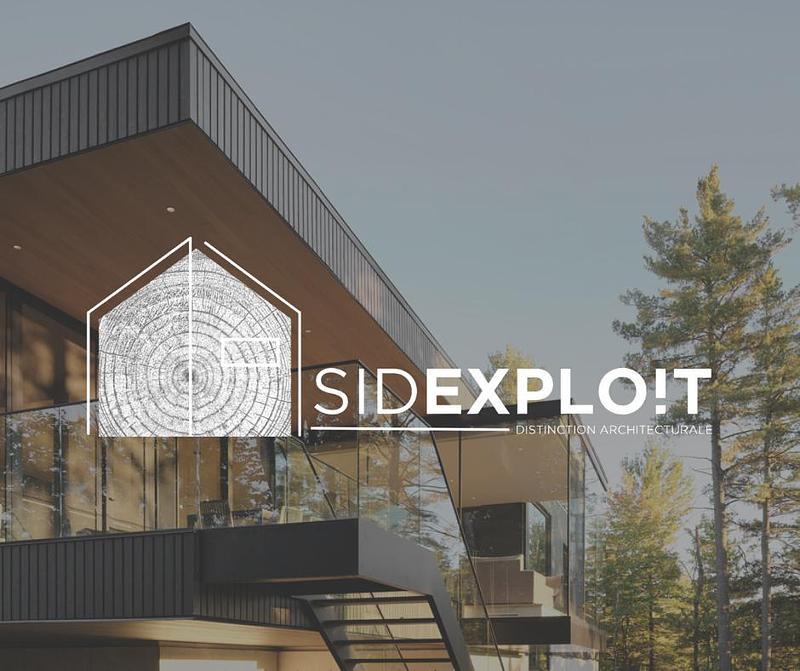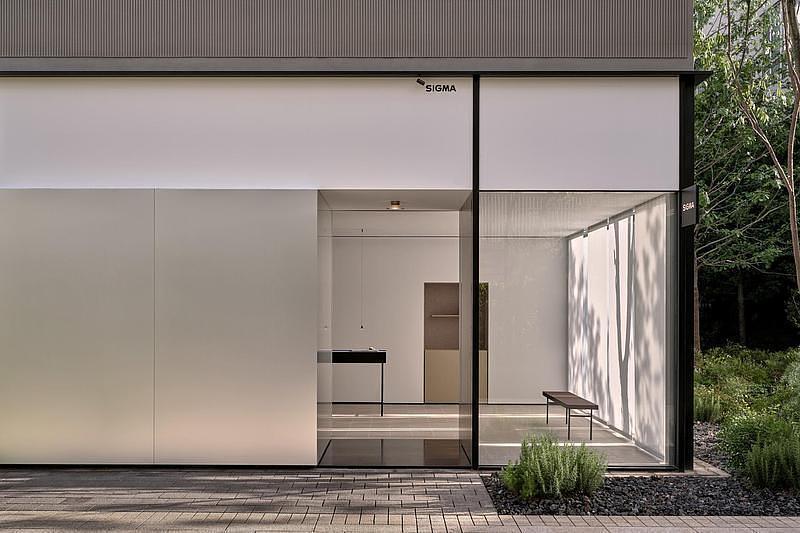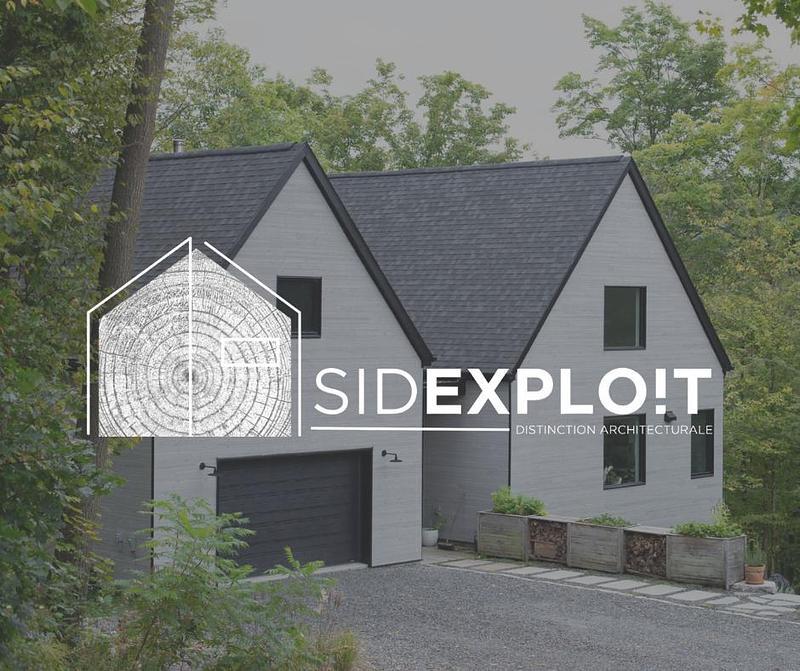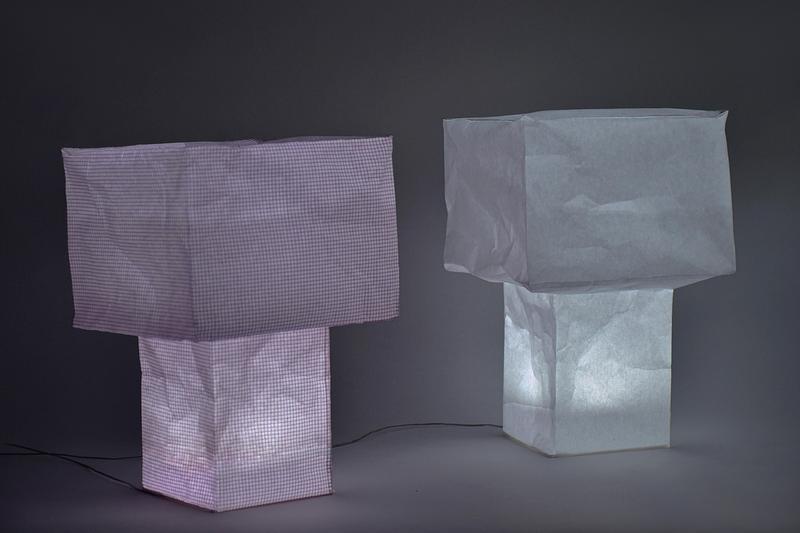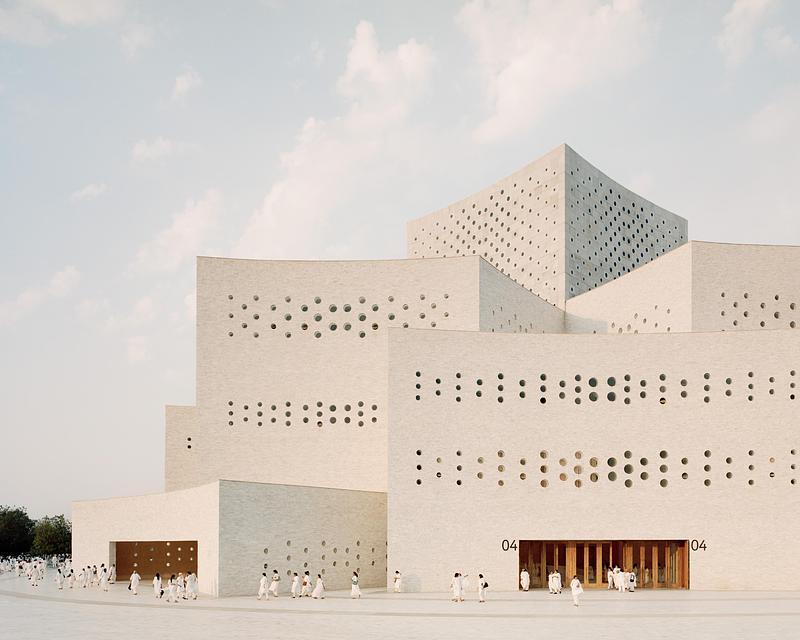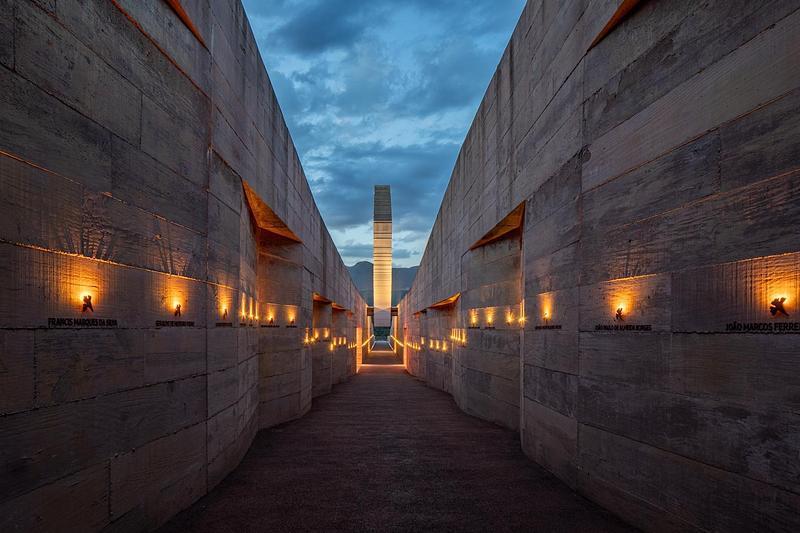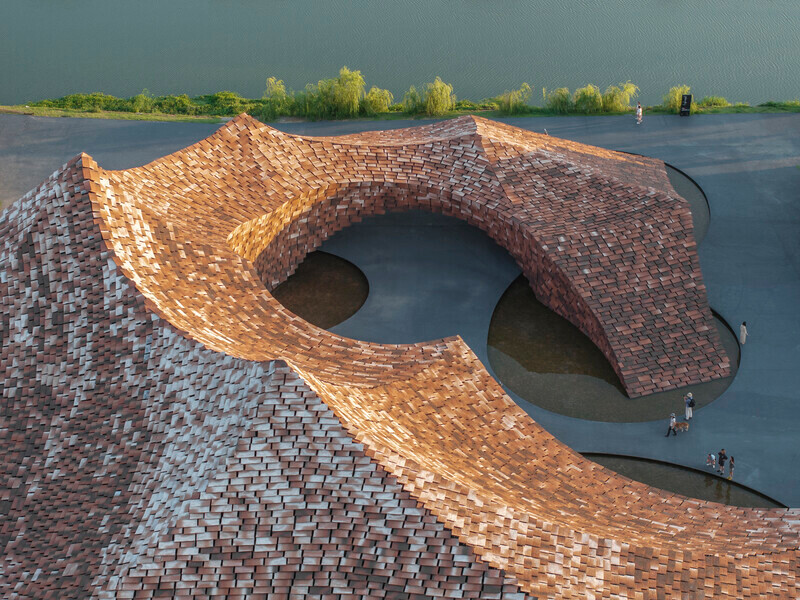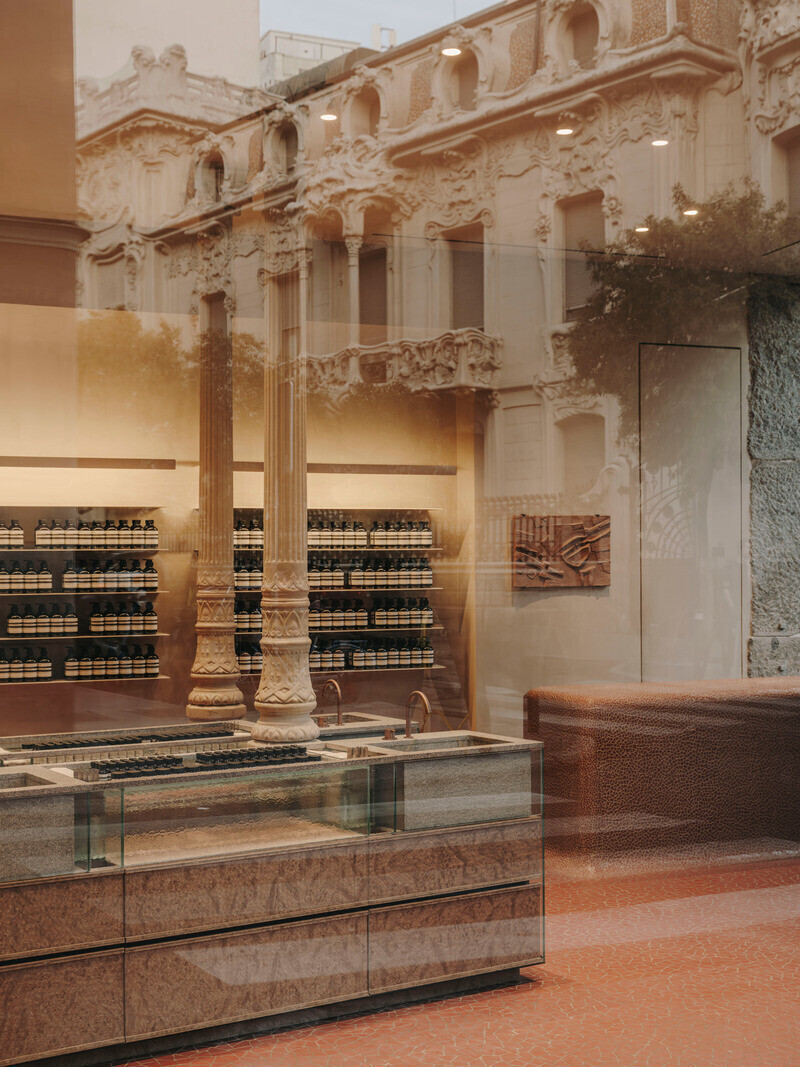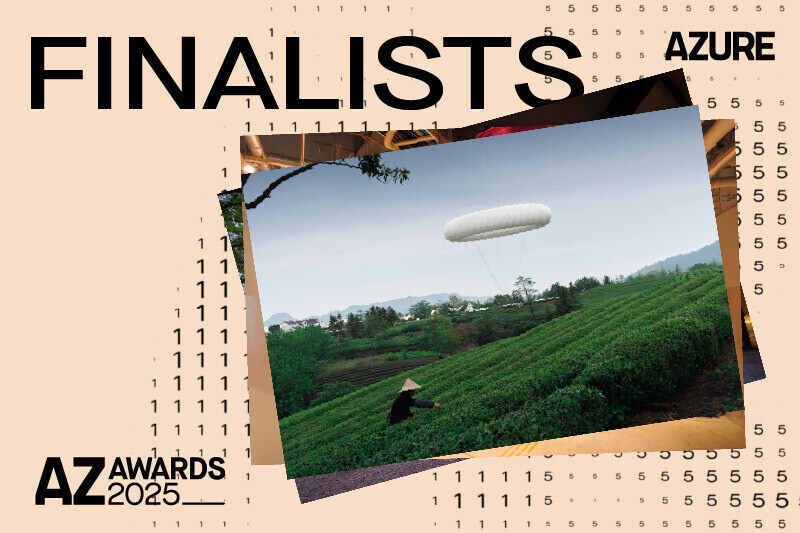
Dossier de presse | no. 809-45
Communiqué seulement en anglais
Announcing: The Finalists of the 2025 AZ Awards
AZURE Media
The 2025 AZ Awards finalists include works from 3XN, Open Architecture, Patkau Architects, Omar Gandhi Architects and many more
AZURE is excited to reveal the finalists of the 2025 AZ Awards – 86 projects, products and concepts that won over our esteemed international jury. Inspiring approaches to adaptive re-use, urban revitalization and multi-unit housing made the list – so did elegant and refined homes, products and interiors. Practices from around the world, including Neri&Hu, OPEN Architecture, Studio MK27, 3XN and Fernanda Canales, join Canadian talents including LGA Architectural Partners, Patkau Architects, and MacKay-Lyons Sweetapple Architects as contenders.
Congratulations to all the finalists – who now go on to the People’s Choice portion of the AZ Awards program. Everyone is welcome to vote for their favourites now! All winners and People’s Choice favourites will be announced at the AZ Awards 2025 gala in Toronto, on Thursday, June 19. This special evening will commemorate 15 years of the AZ Awards and 40 years of Azure magazine!
The EMERGING winners in the categories of Architecture, Design and Interiors will also be revealed at the Gala. The recipients of this inaugural accolade will be featured – alongside all other winners and finalists – in AZURE’s July/August 2025 issue, to be distributed at the event. Get your Gala tickets now!
2025 AZ Awards FINALISTS
Architecture – Adaptive Reuse
- Atelier Global Limited: Dialogue with Nature — Commune STORE, Houyuan Village, China
- Skylab Architecture: Skylab HQ, Portland, OR, U.S.
- Neri&Hu Design and Research Office: The Yard | Dalian Cultural Center, Dalian, China
Architecture – Commercial/Institutional Buildings Over 1,000 Square Metres
- Sordo Madaleno: Academia Atlas, Zapopan, Jalisco, Mexico
- 3XN with Urbio AB: Forskaren, Stockholm, Sweden
- OPEN Architecture: Sun Tower, Yantai, China
- hcma architecture + design with PFS Studio: təməsew̓txʷ Aquatic and Community Centre, New Westminster, BC, Canada
- NADAAA with HDR: University of Nebraska-Lincoln College of Architecture, Lincoln, NE, U.S.
Architecture – Commercial/Institutional Buildings Under 1,000 Square Metres
- Studio Cadena with Field Operations: Domino Square Building, New York City, U.S.
- Lateral Office and Verne Reimer Architecture: Inuusirvik Community Wellness Hub, Iqualuit, Nunavut, Canada
- Chen Suchart Studio: Los Milics Vineyard Tasting Room, Elgin, AZ, U.S.
- Audax: Saint Catherine’s Chapel, Florence, Italy
- Saunders Architecture with Alisberg Parker Architects and Reed Hildebrand: Tekαkαpimək Contact Station, Maine, U.S.
Architecture – Experiential Installations
- L.E.FT Architects with Iheb Guermzi and Beya Othmani: Djerba Prototype 366, Islamic Arts Biennale, Jeddah, KSA
- line+studio: Sky Ring, Shaoxing, China
- Good Urban Design (Nicole Nomsa Moyo): Pearl Jam, Miami Design District, U.S.
- c+d studio: Garden for the Eyes, Shanghai, China
Residential Architecture, Houses
- Patkau Architects: Arbour House, Vancouver, Canada
- Fernanda Canales: House 720 Degrees, Reserva Peñitas, Mexico
- MacKay-Lyons Sweetapple Architects: El Aleph Guesthouse, Port L’Hebert, NS, Canada
- Leckie Studio Architecture + Design: Lantern House, Vancouver, Canad
- Akb Architects: Sagamore North Cottage, Muskoka, ON, Canada
Residential Architecture, Multi-Unit
- LGA Architectural Partners: Ulster House, Toronto, Canada
- Lorcan O’Herlihy Architects: Isla Intersections Supportive Housing & Paseo, Los Angeles, U.S.
- Marlon Blackwell Architects with D.I.R.T. studio and Studio Outside: PS1200, Fort Worth, TX, U.S.
Landscape Architecture
- Field Operations with Magnusson Klemencic Associates and EHDD: Presidio Tunnel Tops, San Francisco, U.S.
- Stoss Landscape Urbanism: Triangle Park, Cambridge, MA, U.S.
- Turenscape: Huaiyang Fuxi Cultural Park, Zhoukou, China
- CCxA with gh3*: Love Park, Toronto, Canada
Urban Design – Built Developments
- STAR strategies + architecture with Bureau of Architecture, Research and Design: START Ivry, Paris, France
- Hariri Pontarini Architects with BDP, Adamson Associates Architects, architects alliance, Wallman Architects, CCxA and Urban Strategies: The Well, Toronto, Canada
Urban Design – Masterplan Proposals
- Stoss with Charles Waldheim Architecture and Skidmore, Owings & Merrill: Arnos Vale Resilient City Masterplan, Saint Vincent and the Grenadines
- Hawkins\Brown, Studio Egret West and SLA: Earls Court Masterplan, London, UK
Urban Interventions & Infrastructure
- Penzel Valier: Tramdepot Bern, Bern, Switzerland
- The Marc Boutin Architectural Collaborative with Stanley Office of Architecture: Hall Street Pier, Nelson, BC, Canada
- line+studio: Woven Passage to Cloudy Peaks, Shaoxing, China
Design – Architectural Products
- ZGF Architects with Levolux: Amazon HQ2: Butterfly Kinetic Shading System
- Kast: Orme
Design – Furniture Systems & Collections
- Antonio Citterio for Duravit: Aurena Collection
- Lauren Goodman: Fresh Catch
- Landscape Forms: Monterey
Design – Furniture, Single Piece
- Arper: Catifa Carta
- Ludovica+Roberto Palomba for Expormim: Obi
- Erwan Bouroullec for Vitra: Mynt
- Jumbo for Heller: Fortune Chair
Design – Interior Products
- Müller Van Tol for HBF Textiles: Moments of Wander
- Suzanne Tick for Luum Textiles: Garment Waste Platform Collection
- Turf Design: Arcade
Design – Light Fixtures
- Landscape Forms: Outline
- Anony: Pola Collection
- e-ggs for Miniforms: Rificolona
- Federico Stefanovich for Ago Projects: Folia Collection
Experiential Graphic Design
- Motive Inc with COL.architects, VANS Architects and Studio Tanbo: Kobe Port Tower, Japan
- Motive Inc with Takenaka Corporation: Tanuki Noboru Building, Sapporo, Japan
Interiors – Health & Wellness
- Studio Author: POUTx, Toronto, Canada
- Atelier Échelle with Table Architecture: Clinique Monkland, Montreal, Canada
- Reflect Architecture: Lumea, Toronto, Canada
Interiors – Institutional
- Studio Empathy and Praxes: Assembled Void – Korean Cultural Center New York Library, U.S.
- Vermilion Zhou Design Group: Bamboo Pavilion, Shanghai, China
- KTGY: The Edes, Morgan Hill, U.S.
- Cloud Ocean Design: Librairie Avant-Garde, Anhui, China
- Neri&Hu Design and Research Office: The Arena – Qiantan Cultural Center, Shanghai, China
Interiors – Residential
- Superkül + Pencil Design: House on the Park, Toronto, Canada
- Studio MK27: Village House, São Paulo, Brazil
- MedinaManzano Architects: Unplanned Domestic Prototype – PROT/USRBL/SE08, San Sebastián, Spain
- Omar Gandhi Architects: Brar Residence, Toronto, Canada
Interiors – Retail & Hospitality
- Futurestudio: Civil Works
- Nivek Remas: ANIML Restaurant, Toronto, Canada
- ONOAA STUDIO: SIGMA Space, Shanghai, China
- Katata Yoshihito Design: Tojiro Knife Gallery, Tokyo, Japan
- Sugarhouse: Cult Gaia Miami Flagship, U.S.
Interiors – Workspace
- Obata Noblin Office: Crane Cove, San Francisco, U.S.
- Shine-V Interior Design: Structured Narrative, Nanjing, China
- FMA: GO HQ, Morelia, Mexico
- Xiamen Fenggu Fashion: Deepmoss Office, Xiamen City, China
A+ Student Award
- Eduard Matarredona Gómez (ETSALS – Escola Tècnica Superior d’Arquitectura La Salle – Universitat Ramón Llull – Barcelona): Land Reclamation – Return to El Prat’s Origins
- Mo Bayati and Zhiyuan Zhu (University of Toronto): Bahar Narenj
- Mu Qu Jennifer Liu (Carleton University), Natalie Cole Bajet (University of Manitoba) and Nikki Elim Ng (University of Manitoba): tempo-
Concepts – Conceptual Projects, Ideas and Prototypes
- CABN with B+H: Augusta Township CABN Community Development, Ontario, Canada
- DWT Tiny House Team (Washington State University): DWT Tiny House, Seattle, U.S.
- SvN Architects + Planners: Durham Meadoway Visioning Study, Ontario, Canada
- Leckie Studio Architecture + Design: Tofino Fish Pier, BC, Canada
Environmental Leadership
- hcma architecture + design: təməsew̓txʷ Aquatic and Community Centre, New Westminster, BC, Canada
- DWT Tiny House Team (Washington State University): DWT Tiny House, Seattle, U.S.
Social Good
- Saunders Architecture with Alisberg Parker Architects: Tekαkαpimək Contact Station, Maine, U.S.
- LGA Architectural Partners: Anduhyaun Women’s Shelter, Toronto, Canada
Longlisted entries can be explored as follows:
Architecture, Urbanism and Landscape
The AZ Awards 2025 is presented by Keilhauer and Fisher & Paykel and sponsored by Colombo and Ligne Roset. The AZ Awards 2025 Gala Sponsors are Landscape Forms.
About The AZ Awards
The AZ Awards is AZURE’s international architecture and design competition, recognizing excellence and innovation, and showcasing the world’s best projects, products and ideas.
Now in its 15th year, the competition has grown in impact and stature to become a significant international benchmark for excellence, attracting entries from some of the most highly innovative firms around the world.
The AZ Awards is a unique opportunity for architects, landscape architects, designers, urbanists, students, clients, and manufacturers to receive the international exposure and acknowledgement that their exceptional work deserves.
Awards.azuremagazine.com
About AZURE
AZURE Media is one of the world’s most influential multi-platform design and architecture media brands. Insatiably curious, highly creative and ever-evolving, AZURE reports on the latest in global architecture, urban design, landscape architecture, interiors and products design and provides a unique, multidisciplinary perspective on global currents, renowned design personalities and relevant industry innovations. AZURE is the go-to source of information, learning and inspiration for the A&D community and professional-level consumers alike.
AZURE’s properties are AZURE Magazine, AZ Awards, AZURE Talks, Human/Nature Conference and AZURE Learning.
Pour plus d’informations
Contact média
- AZURE
- Mahasti Eslahjou
- mahasti@azureonline.com
- 416.203.9674
Pièces jointes
Termes et conditions
Pour diffusion immédiate
La mention des crédits photo est obligatoire. Merci d’inclure la source v2com lorsque possible et il est toujours apprécié de recevoir les versions PDF de vos articles.
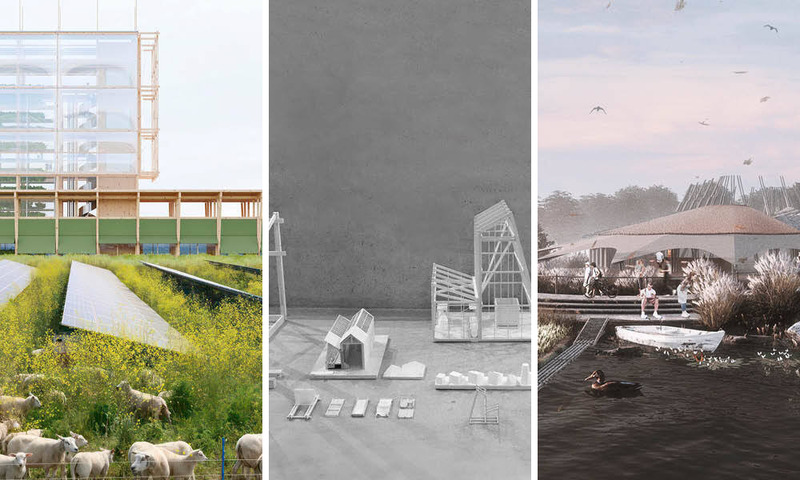
Finalists – A+ Student Award
Eduard Matarredona Gómez (ETSALS – Escola Tècnica Superior d’Arquitectura La Salle – Universitat Ramón Llull – Barcelona): Land Reclamation – Return to El Prat’s Origins
Mo Bayati and Zhiyuan Zhu (University of Toronto): Bahar Narenj
Mu Qu Jennifer Liu (Carleton University), Natalie Cole Bajet (University of Manitoba) and Nikki Elim Ng (University of Manitoba): tempo-
Image basse résolution : 3.33 x 2.0 @ 300dpi ~ 85 ko
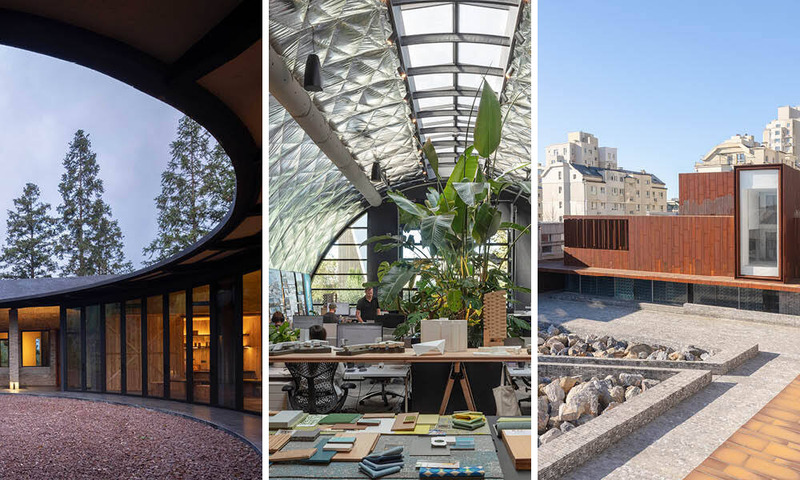
Finalists – Architecture – Adaptive Reuse
Atelier Global Limited: Dialogue with Nature — Commune STORE, Houyuan Village, China
Skylab Architecture: Skylab HQ, Portland, OR, U.S.
Neri&Hu Design and Research Office: The Yard | Dalian Cultural Center, Dalian, China
Image basse résolution : 3.33 x 2.0 @ 300dpi ~ 120 ko
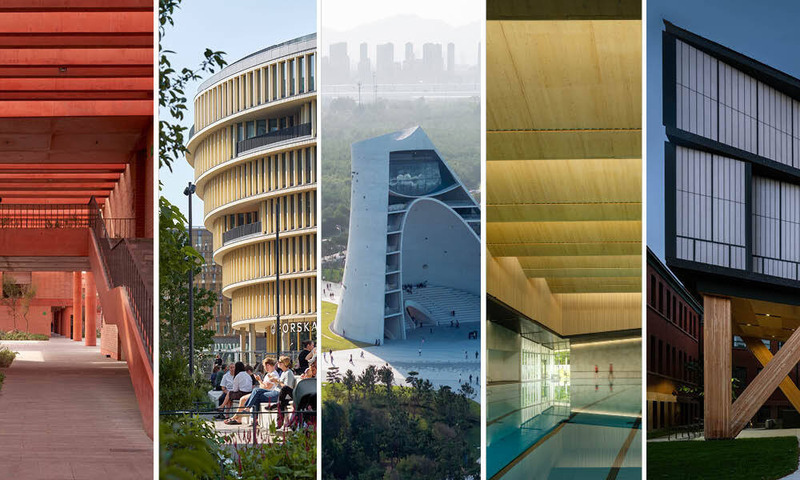
Finalists – Architecture – Commercial/Institutional Buildings Over 1,000 Square Metres
Sordo Madaleno: Academia Atlas, Zapopan, Jalisco, Mexico
3XN with Urbio AB: Forskaren, Stockholm, Sweden
OPEN Architecture: Sun Tower, Yantai, China
hcma architecture + design with PFS Studio: təməsew̓txʷ Aquatic and Community Centre, New Westminster, BC, Canada
NADAAA with HDR: University of Nebraska-Lincoln College of Architecture, Lincoln, NE, U.S.
Image basse résolution : 3.33 x 2.0 @ 300dpi ~ 100 ko
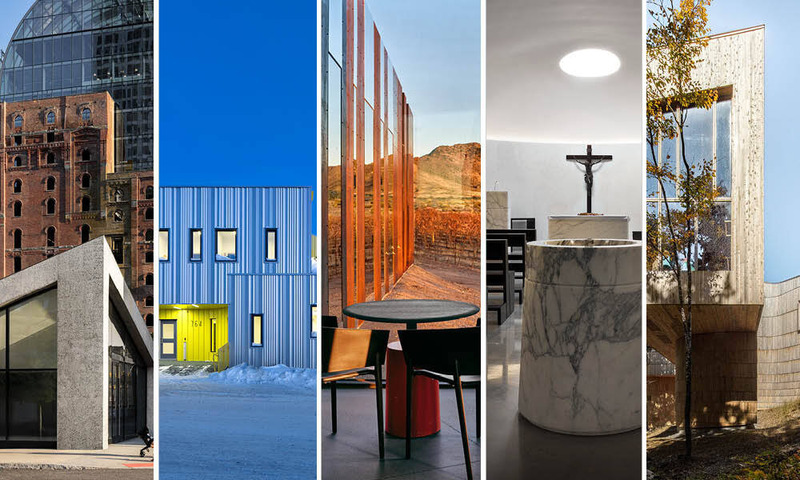
Finalists – Architecture – Commercial/Institutional Buildings Under 1,000 Square Metres
Studio Cadena with Field Operations: Domino Square Building, New York City, U.S.
Lateral Office and Verne Reimer Architecture: Inuusirvik Community Wellness Hub, Iqualuit, Nunavut, Canada
Chen Suchart Studio: Los Milics Vineyard Tasting Room, Elgin, AZ, U.S.
Audax: Saint Catherine’s Chapel, Florence, Italy
Saunders Architecture with Alisberg Parker
Architects and Reed Hildebrand: Tekαkαpimək Contact Station, Maine, U.S.
Image basse résolution : 3.33 x 2.0 @ 300dpi ~ 110 ko
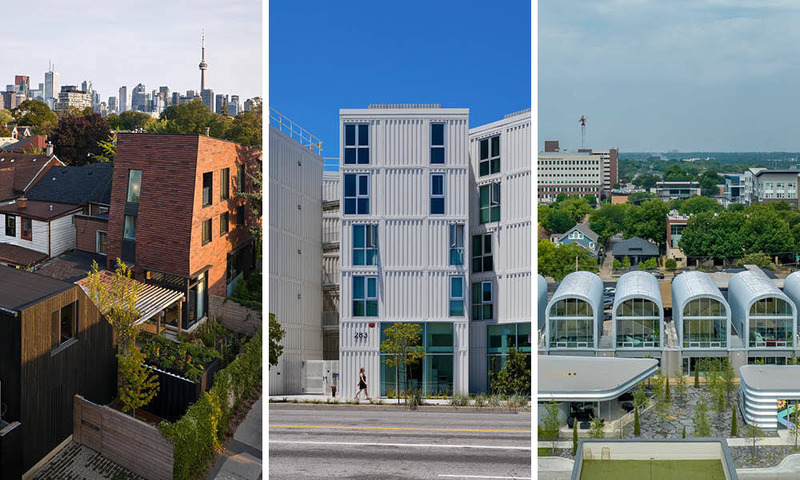
Finalists – Residential Architecture, Multi-Unit
LGA Architectural Partners: Ulster House, Toronto, Canada
Lorcan O’Herlihy Architects: Isla Intersections Supportive Housing & Paseo, Los Angeles, U.S.
Marlon Blackwell Architects with D.I.R.T. studio and Studio Outside: PS1200, Fort Worth, TX, U.S.
Image basse résolution : 3.33 x 2.0 @ 300dpi ~ 110 ko
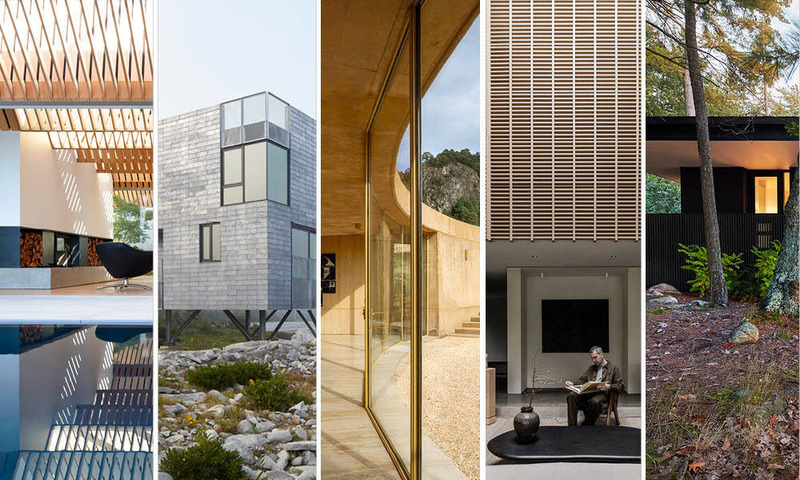
Finalists – Residential Architecture, Houses
Patkau Architects: Arbour House, Vancouver, Canada
Fernanda Canales: House 720 Degrees, Reserva Peñitas, Mexico
MacKay-Lyons Sweetapple Architects: El Aleph Guesthouse, Port L’Hebert, NS, Canada
Leckie Studio Architecture + Design: Lantern House, Vancouver, Canada
Akb Architects: Sagamore North Cottage, Muskoka, ON, Canada
Image basse résolution : 3.33 x 2.0 @ 300dpi ~ 130 ko
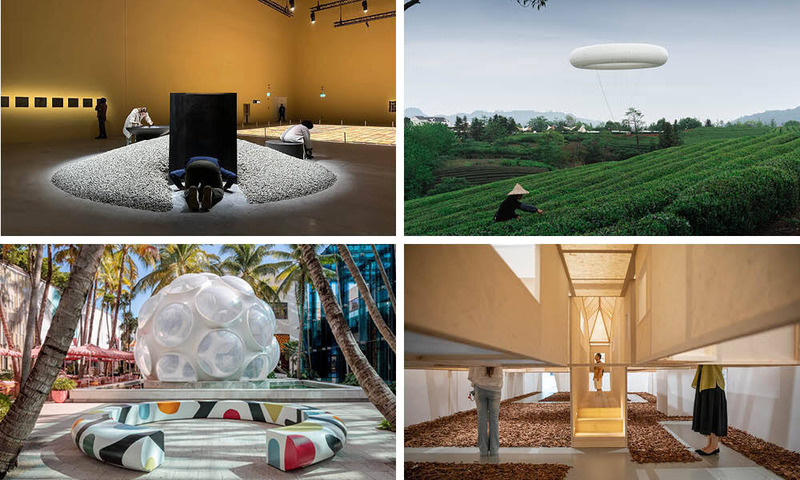
Finalists – Architecture – Experiential Installations
L.E.FT Architects with Iheb Guermzi and Beya Othmani: Djerba Prototype 366, Islamic Arts Biennale, Jeddah, KSA
line+studio: Sky Ring, Shaoxing, China
Good Urban Design (Nicole Nomsa Moyo): Pearl Jam, Miami Design District, U.S.
c+d studio: Garden for the Eyes, Shanghai, China
Image basse résolution : 3.33 x 2.0 @ 300dpi ~ 110 ko
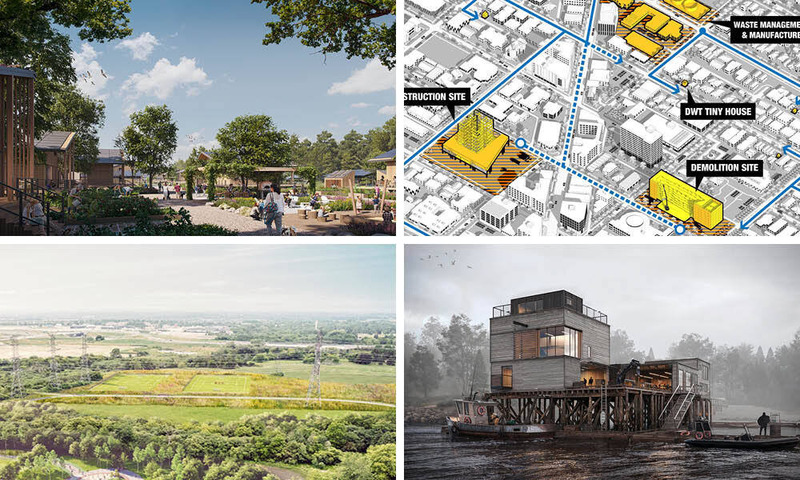
Finalists – Concepts – Conceptual Projects, Ideas and Prototypes
CABN with B+H: Augusta Township CABN Community Development, Ontario, Canada
DWT Tiny House Team (Washington State University): DWT Tiny House, Seattle, U.S.
SvN Architects + Planners: Durham Meadoway Visioning Study, Ontario, Canada
Leckie Studio Architecture + Design: Tofino Fish Pier, BC, Canada
Image basse résolution : 3.33 x 2.0 @ 300dpi ~ 150 ko
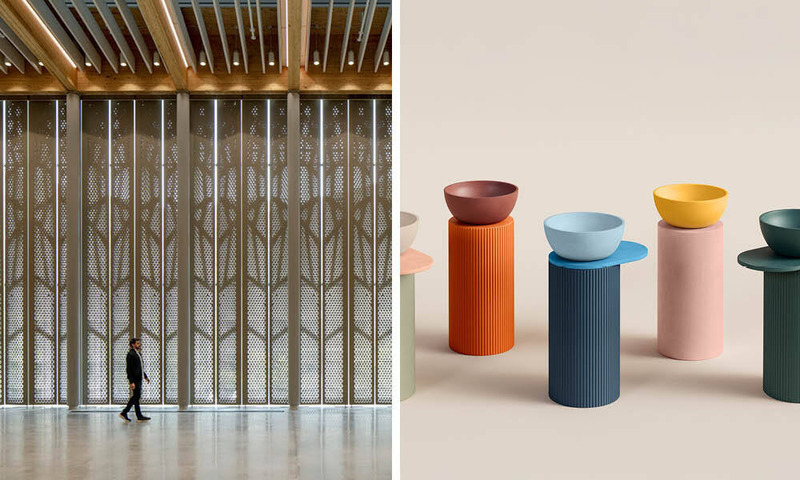
Finalists – Design – Architectural Products
ZGF Architects with Levolux: Amazon HQ2: Butterfly Kinetic Shading System
Kast: Orme
Image basse résolution : 3.33 x 2.0 @ 300dpi ~ 95 ko
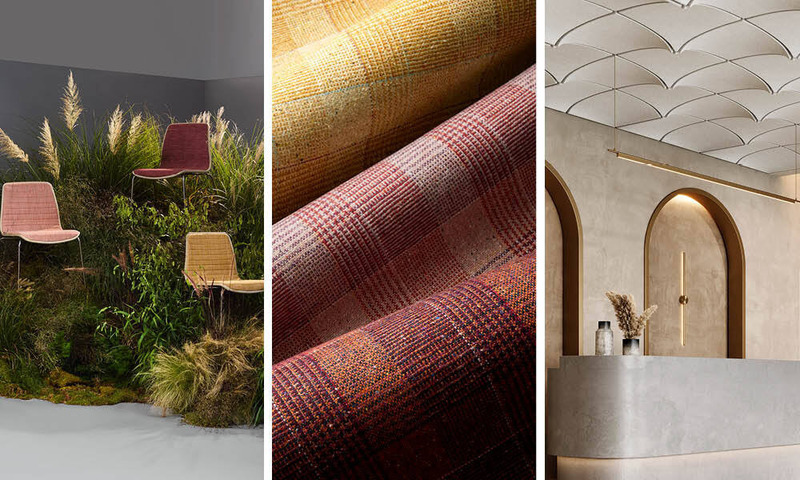
Finalists – Design – Interior Products
Müller Van Tol for HBF Textiles: Moments of Wander
Suzanne Tick for Luum Textiles: Garment Waste Platform Collection
Turf Design: Arcade
Image basse résolution : 3.33 x 2.0 @ 300dpi ~ 120 ko
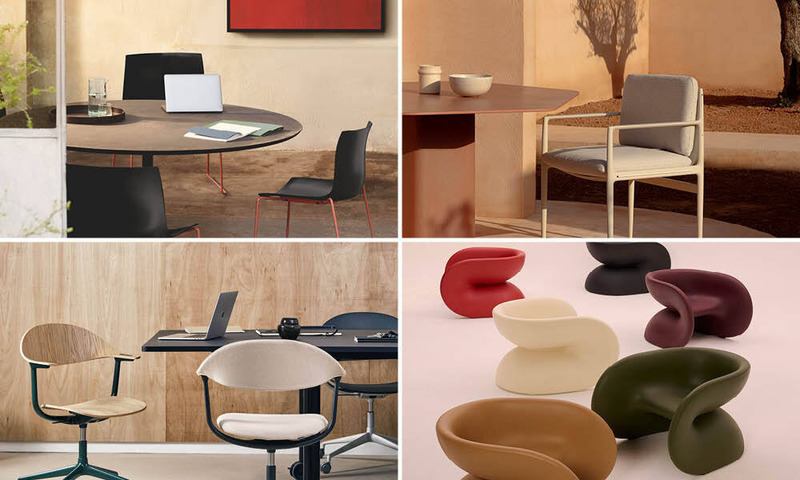
Finalists – Design – Furniture, Single Piece
Arper: Catifa Carta
Ludovica+Roberto Palomba for Expormim: Obi
Erwan Bouroullec for Vitra: Mynt
Jumbo for Heller: Fortune Chair
Image basse résolution : 3.33 x 2.0 @ 300dpi ~ 71 ko
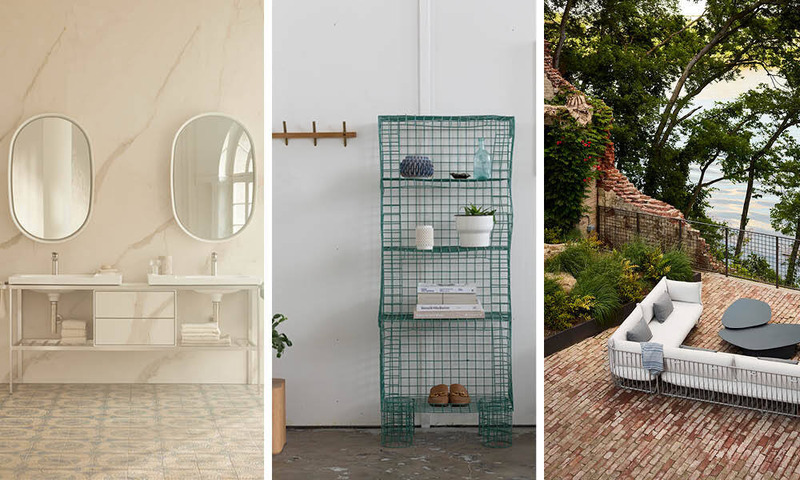
Finalists – Design – Furniture Systems & Collections
Antonio Citterio for Duravit: Aurena Collection
Lauren Goodman: Fresh Catch
Landscape Forms: Monterey
Image basse résolution : 3.33 x 2.0 @ 300dpi ~ 110 ko
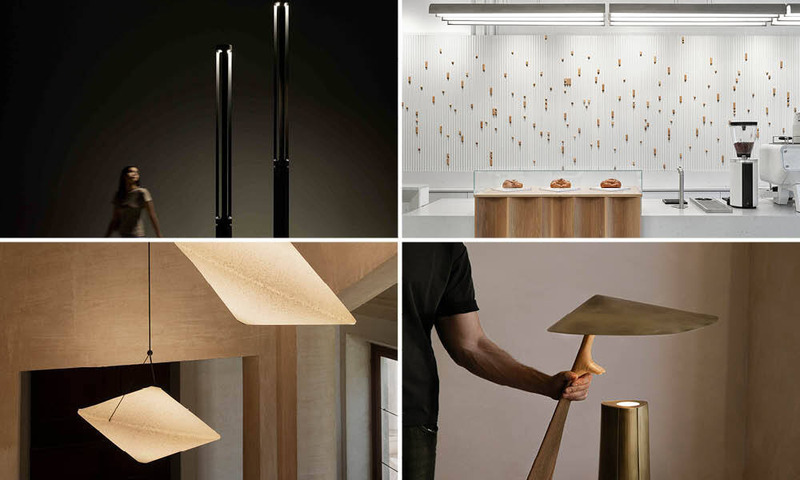
Finalists – Design – Light Fixtures
Landscape Forms: Outline
Anony: Pola Collection
e-ggs for Miniforms: Rificolona
Federico Stefanovich for Ago Projects: Folia Collection
Image basse résolution : 3.33 x 2.0 @ 300dpi ~ 58 ko
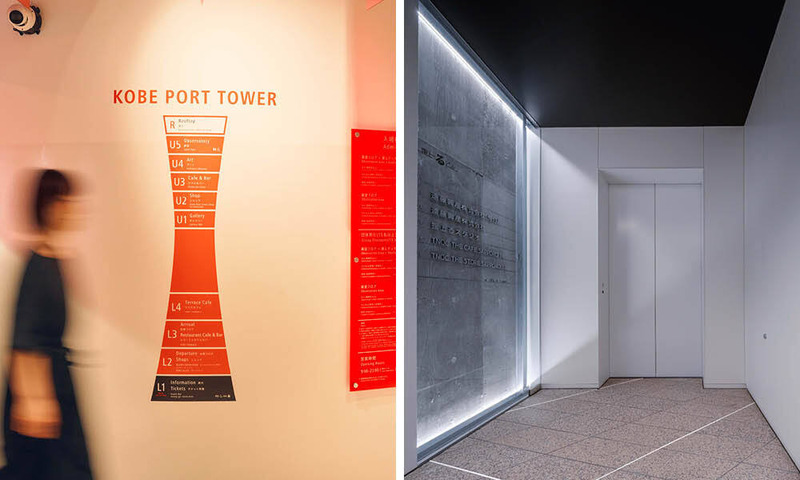
Finalists – Experiential Graphic Design
Motive Inc with COL.architects, VANS Architects and Studio Tanbo: Kobe Port Tower, Japan
Motive Inc with Takenaka Corporation: Tanuki Noboru Building, Sapporo, Japan
Image basse résolution : 3.33 x 2.0 @ 300dpi ~ 60 ko
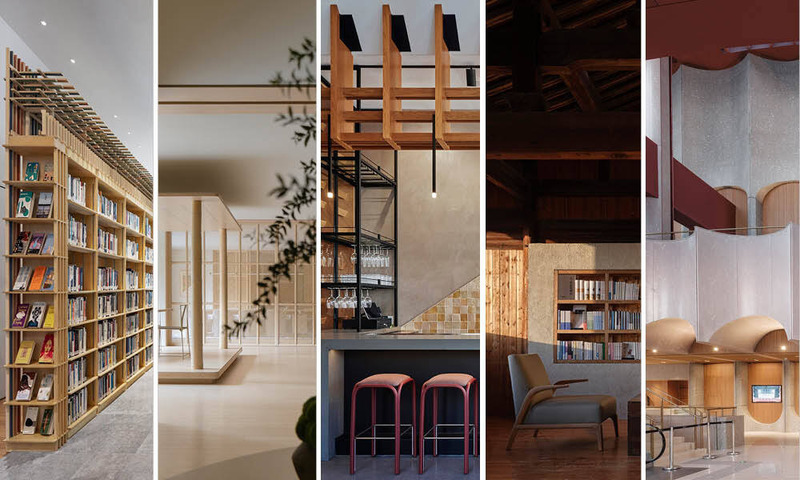
Finalists – Interiors – Institutional
Studio Empathy and Praxes: Assembled Void – Korean Cultural Center New York Library, U.S.
Vermilion Zhou Design Group: Bamboo Pavilion, Shanghai, China
KTGY: The Edes, Morgan Hill, U.S.
Cloud Ocean Design: Librairie Avant-Garde, Anhui, China
Neri&Hu Design and Research Office: The Arena – Qiantan Cultural Center, Shanghai, China
Image basse résolution : 3.33 x 2.0 @ 300dpi ~ 96 ko
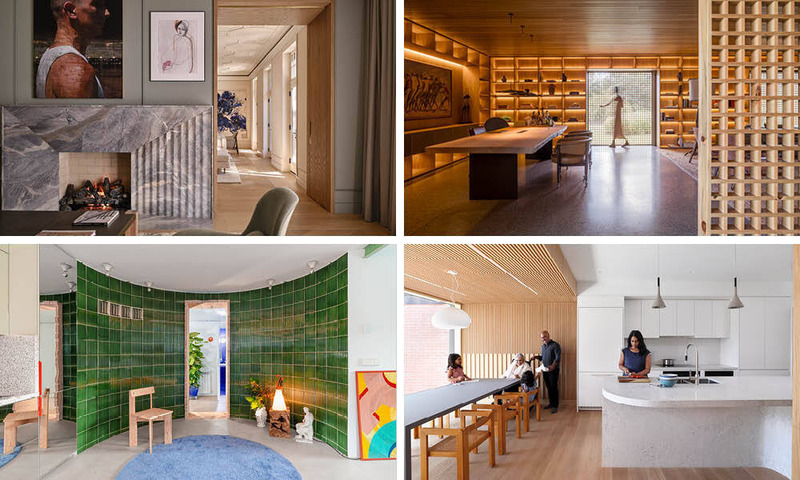
Finalists – Interiors – Residential
Superkül + Pencil Design: House on the Park, Toronto, Canada
Studio MK27: Village House, São Paulo, Brazil
MedinaManzano Architects: Unplanned Domestic
Prototype – PROT/USRBL/SE08, San Sebastián, Spain
Omar Gandhi Architects: Brar Residence, Toronto, Canada
Image basse résolution : 3.33 x 2.0 @ 300dpi ~ 110 ko
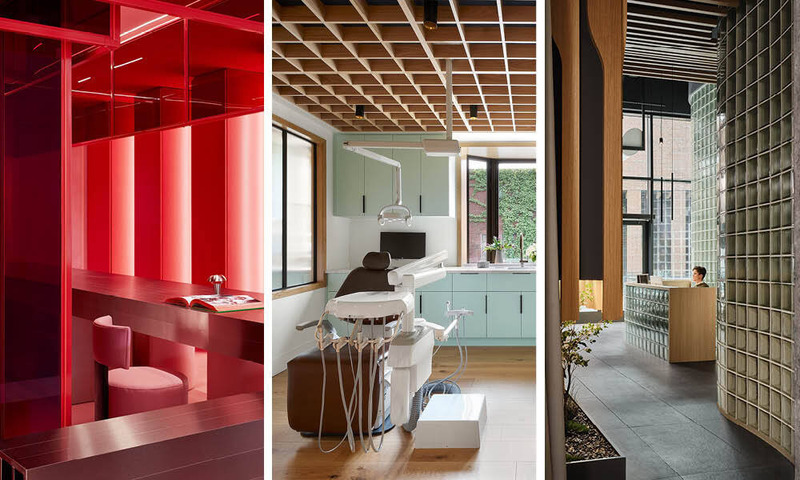
Finalists – Interiors – Health & Wellness
Studio Author: POUTx, Toronto, Canada
Atelier Échelle with Table Architecture: Clinique Monkland, Montreal, Canada
Reflect Architecture: Lumea, Toronto, Canada
Image basse résolution : 3.33 x 2.0 @ 300dpi ~ 100 ko
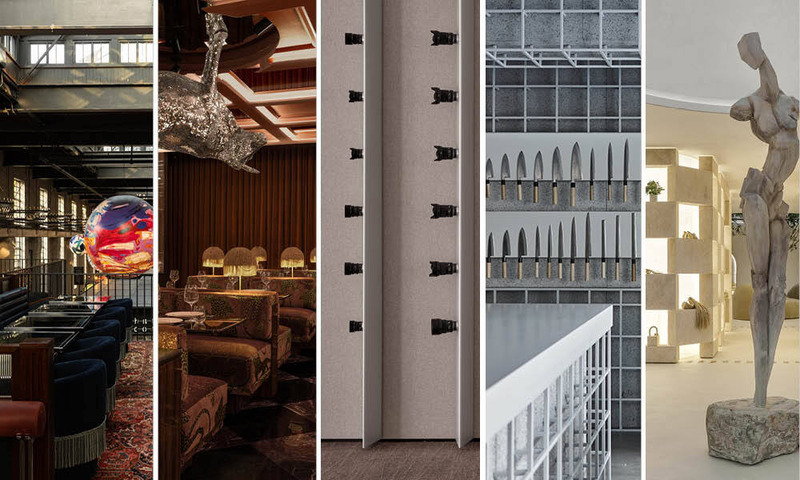
Finalists – Interiors – Retail & Hospitality
Futurestudio: Civil Works
Nivek Remas: ANIML Restaurant, Toronto, Canada
ONOAA STUDIO: SIGMA Space, Shanghai, China
Katata Yoshihito Design: Tojiro Knife Gallery, Tokyo, Japan
Sugarhouse: Cult Gaia Miami Flagship, U.S.
Image basse résolution : 3.33 x 2.0 @ 300dpi ~ 97 ko
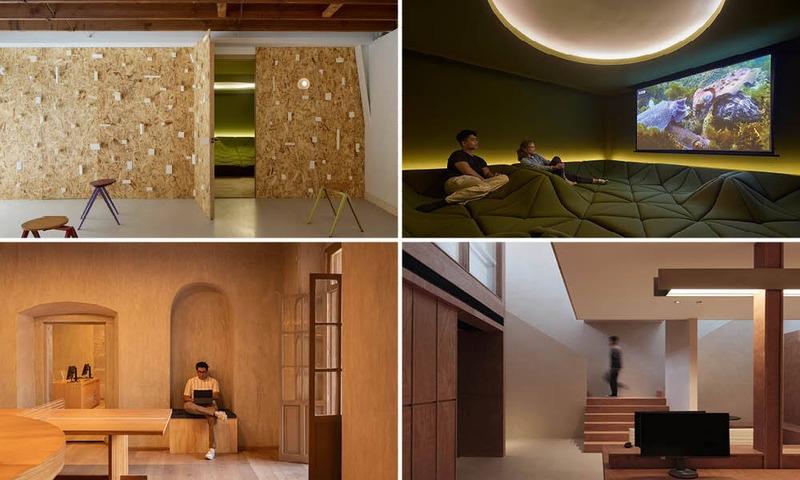
Finalists – Interiors – Workspace
Obata Noblin Office: Crane Cove, San Francisco, U.S.
Shine-V Interior Design: Structured Narrative, Nanjing, China
FMA: GO HQ, Morelia, Mexico
Xiamen Fenggu Fashion: Deepmoss Office, Xiamen City, China
Image basse résolution : 3.33 x 2.0 @ 300dpi ~ 79 ko
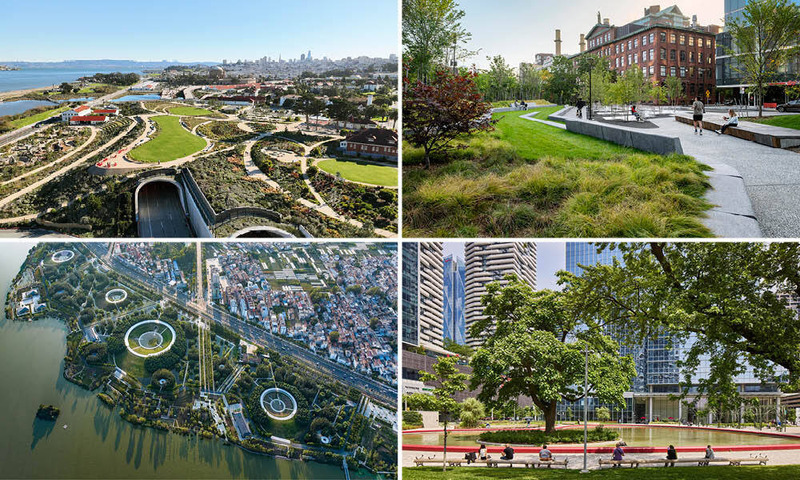
Finalists – Landscape Architecture
Field Operations with Magnusson Klemencic Associates and EHDD: Presidio Tunnel Tops, San Francisco, U.S.
Stoss Landscape Urbanism: Triangle Park, Cambridge, MA, U.S.
Turenscape: Huaiyang Fuxi Cultural Park, Zhoukou, China
CCxA with gh3*: Love Park, Toronto, Canada
Image basse résolution : 3.33 x 2.0 @ 300dpi ~ 180 ko
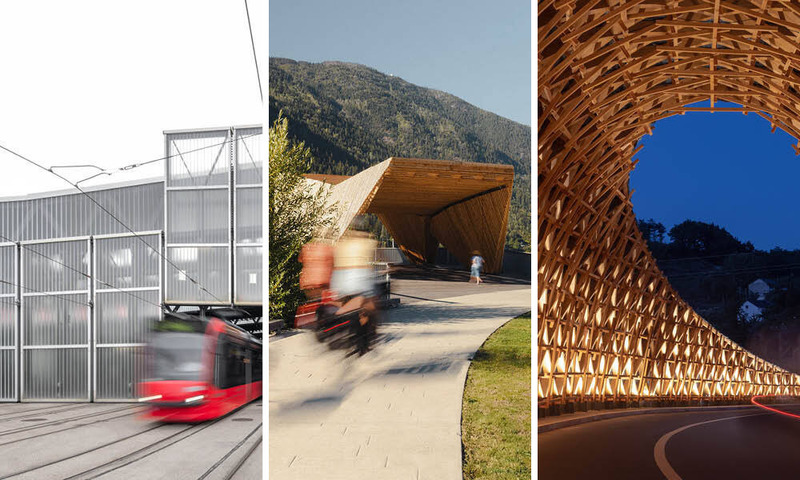
Finalists – Urban Interventions & Infrastructure
Penzel Valier: Tramdepot Bern, Bern, Switzerland
The Marc Boutin Architectural Collaborative with Stanley Office of Architecture: Hall Street Pier, Nelson, BC, Canada
line+studio: Woven Passage to Cloudy Peaks, Shaoxing, China
Image basse résolution : 3.33 x 2.0 @ 300dpi ~ 100 ko
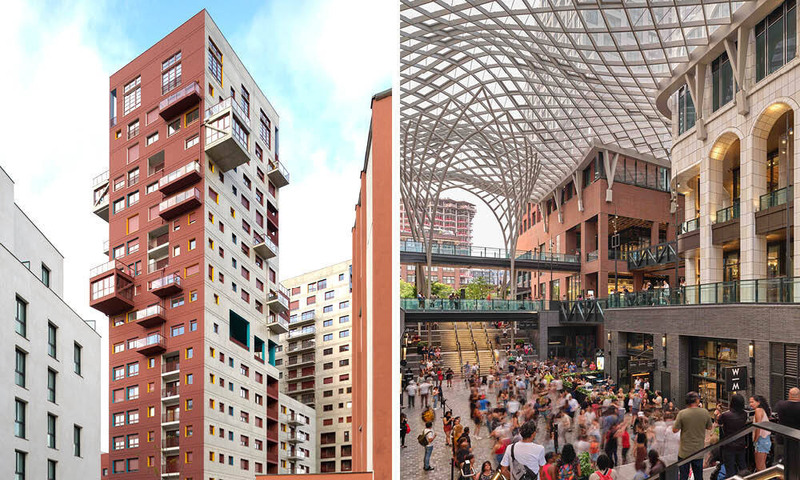
Finalists – Urban Design – Built Developments
STAR strategies + architecture with Bureau of Architecture, Research and Design: START Ivry, Paris, France
Hariri Pontarini Architects with BDP, Adamson Associates Architects, architects alliance, Wallman Architects, CCxA and Urban Strategies: The Well, Toronto, Canada
Image basse résolution : 3.33 x 2.0 @ 300dpi ~ 150 ko
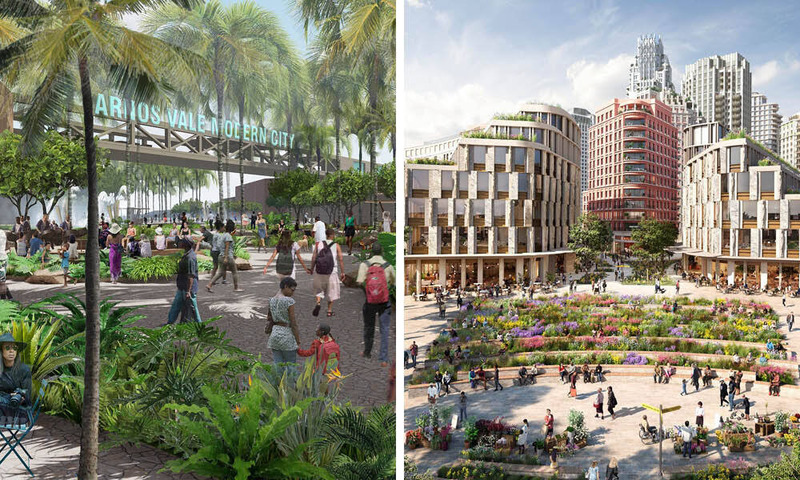
Finalists – Urban Design – Masterplan Proposals
Stoss with Charles Waldheim Architecture and Skidmore, Owings & Merrill: Arnos Vale Resilient City Masterplan, Saint Vincent and the Grenadines
Hawkins\Brown, Studio Egret West and SLA: Earls Court Masterplan, London, UK
Image basse résolution : 3.33 x 2.0 @ 300dpi ~ 160 ko
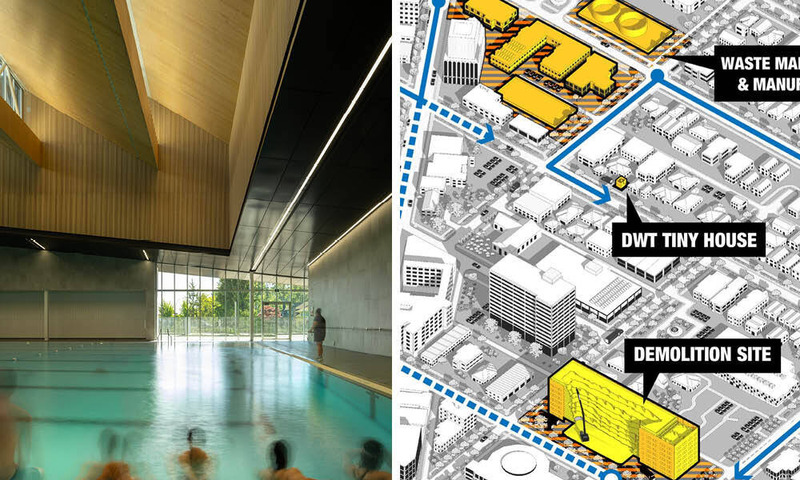
Finalists – Environmental Leadership
hcma architecture + design: təməsew̓txʷ Aquatic and Community Centre, New Westminster, BC, Canada
DWT Tiny House Team (Washington State University): DWT Tiny House, Seattle, U.S.
Image basse résolution : 3.33 x 2.0 @ 300dpi ~ 130 ko
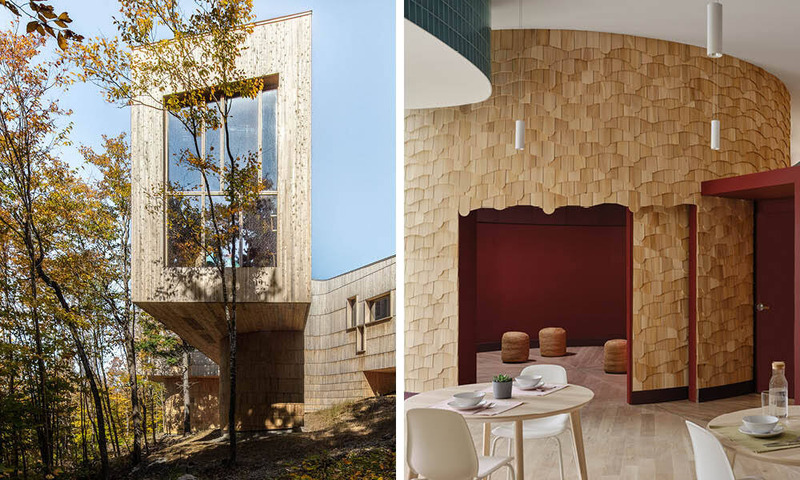
Finalists – Social Good
Saunders Architecture with Alisberg Parker Architects: Tekαkαpimək Contact Station, Maine, U.S.
LGA Architectural Partners: Anduhyaun Women’s Shelter, Toronto, Canada
Image basse résolution : 3.33 x 2.0 @ 300dpi ~ 140 ko




