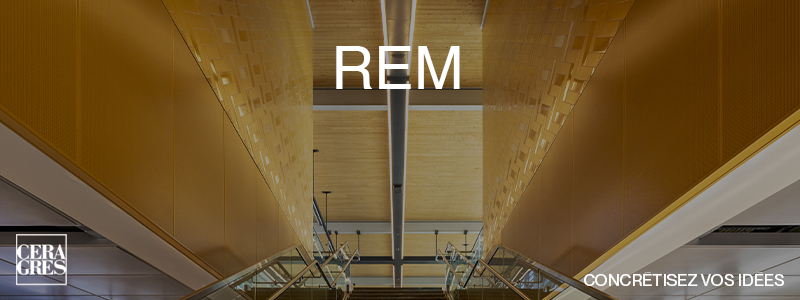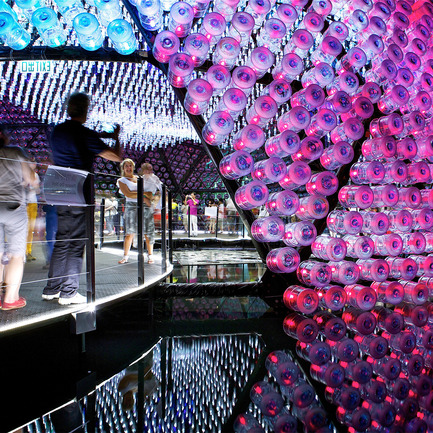
A' Design Awards 2014 Les Gagnants Annoncés
A' Design Award and Competition
Rising Moon Pavilion by Daydreamers DesignROJECT DESCRIPTION:Rising Moon is a temporary pavilion designed to serve as an anchor attraction during the 2013 Hong Kong Mid-Autumn Festival. It re-interpret traditional paper lanterns with recycled plastic bottles on the same time creating a Synthetic Moon, thus promoting the message of environmental protection. Rising Moon offered strong visual impact with sound and lighting effects externally and internally. The design received the Gold Award at the Lantern Wonderland Design Competition.
Crédit photo :
KAR Vincent
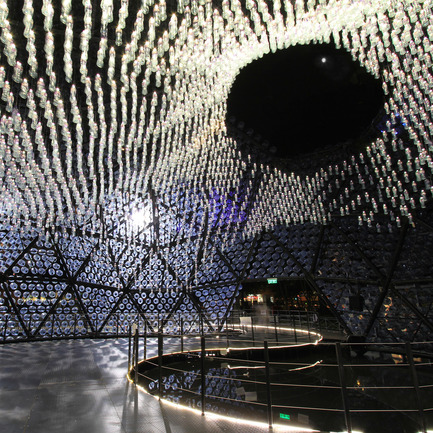
A' Design Awards 2014 Les Gagnants Annoncés
A' Design Award and Competition
Rising Moon Pavilion by Daydreamers DesignROJECT DESCRIPTION:Rising Moon is a temporary pavilion designed to serve as an anchor attraction during the 2013 Hong Kong Mid-Autumn Festival. It re-interpret traditional paper lanterns with recycled plastic bottles on the same time creating a Synthetic Moon, thus promoting the message of environmental protection. Rising Moon offered strong visual impact with sound and lighting effects externally and internally. The design received the Gold Award at the Lantern Wonderland Design Competition.
Crédit photo :
KAR Vincent
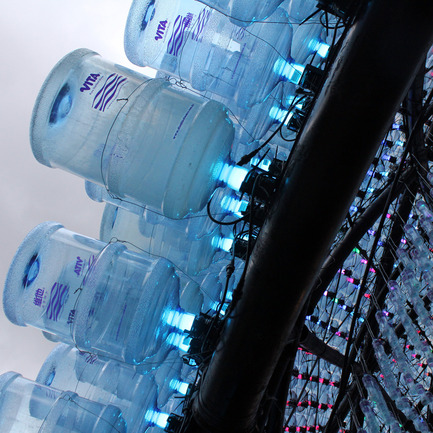
A' Design Awards 2014 Les Gagnants Annoncés
A' Design Award and Competition
Rising Moon Pavilion by Daydreamers DesignROJECT DESCRIPTION:Rising Moon is a temporary pavilion designed to serve as an anchor attraction during the 2013 Hong Kong Mid-Autumn Festival. It re-interpret traditional paper lanterns with recycled plastic bottles on the same time creating a Synthetic Moon, thus promoting the message of environmental protection. Rising Moon offered strong visual impact with sound and lighting effects externally and internally. The design received the Gold Award at the Lantern Wonderland Design Competition.
Crédit photo :
WONG Ho Ka Jay
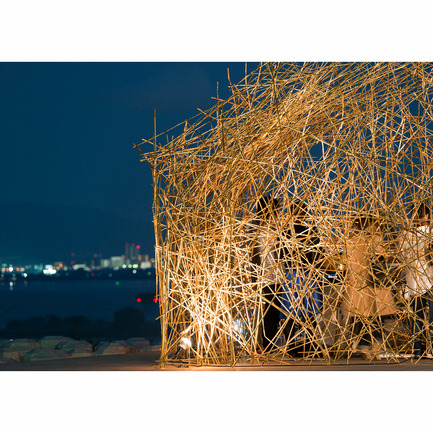
A' Design Awards 2014 Les Gagnants Annoncés
A' Design Award and Competition
yoshi bar 2nd Provisional Bar by Naoya MatsumotoPROJECT DESCRIPTION:systematically pieced together using six panels of reeds the yoshi bar by resembles a traditional gabled roof stall.The small shelter is held in place by the natural fibers which are grown in biwako shiga. the different panels are unable to stand alone but when placed next to each other they are supported to form the intimate enclosure. offering snatched glimpses through to its interior the sculptural piece has an enchanting quality to it. easily constructed over a couple of days the installation contains a bar where people can enjoy a relaxing and atmosphere and natural surroundings.
Crédit photo :
takeshi asano
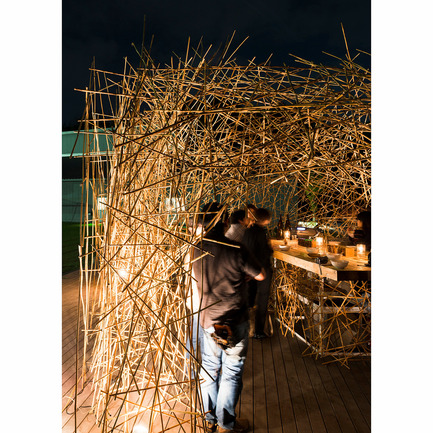
A' Design Awards 2014 Les Gagnants Annoncés
A' Design Award and Competition
yoshi bar 2nd Provisional Bar by Naoya MatsumotoPROJECT DESCRIPTION:systematically pieced together using six panels of reeds the yoshi bar by resembles a traditional gabled roof stall.The small shelter is held in place by the natural fibers which are grown in biwako shiga. the different panels are unable to stand alone but when placed next to each other they are supported to form the intimate enclosure. offering snatched glimpses through to its interior the sculptural piece has an enchanting quality to it. easily constructed over a couple of days the installation contains a bar where people can enjoy a relaxing and atmosphere and natural surroundings.
Crédit photo :
takeshi asano
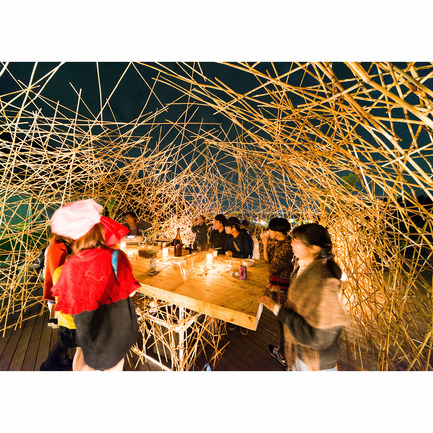
A' Design Awards 2014 Les Gagnants Annoncés
A' Design Award and Competition
yoshi bar 2nd Provisional Bar by Naoya MatsumotoPROJECT DESCRIPTION:systematically pieced together using six panels of reeds the yoshi bar by resembles a traditional gabled roof stall.The small shelter is held in place by the natural fibers which are grown in biwako shiga. the different panels are unable to stand alone but when placed next to each other they are supported to form the intimate enclosure. offering snatched glimpses through to its interior the sculptural piece has an enchanting quality to it. easily constructed over a couple of days the installation contains a bar where people can enjoy a relaxing and atmosphere and natural surroundings.
Crédit photo :
takeshi asano
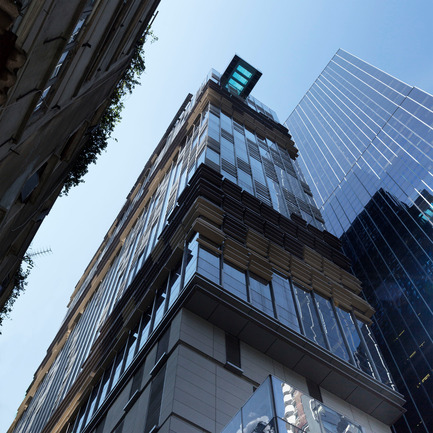
A' Design Awards 2014 Les Gagnants Annoncés
A' Design Award and Competition
Hotel Indigo Hong Kong Island Architecture - Hotel by AedasPROJECT DESCRIPTION:Some of the most fulfilling designs are those embedded and contextualised in their local culture. It was the designer’s intent from the outset to reflect, in the architectural expression, the vibrant nature of Asia, Hong Kong and Wanchai. The shading device on the hotel façade resembles a dragon; the glass bottomed cantilevered pool is considered as a pearl often associated with dragons. The hotel design also provides legibility at both the City (macro) and Human (micro) scale.
Crédit photo :
Aedas
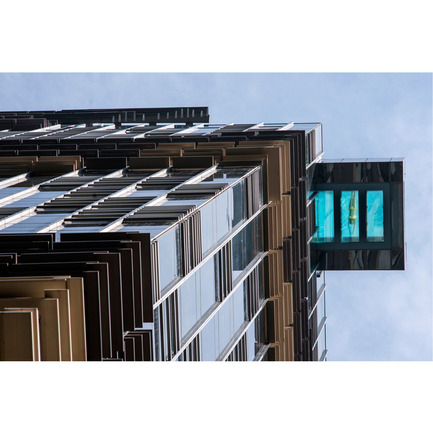
A' Design Awards 2014 Les Gagnants Annoncés
A' Design Award and Competition
Hotel Indigo Hong Kong Island Architecture - Hotel by AedasPROJECT DESCRIPTION:Some of the most fulfilling designs are those embedded and contextualised in their local culture. It was the designer’s intent from the outset to reflect, in the architectural expression, the vibrant nature of Asia, Hong Kong and Wanchai. The shading device on the hotel façade resembles a dragon; the glass bottomed cantilevered pool is considered as a pearl often associated with dragons. The hotel design also provides legibility at both the City (macro) and Human (micro) scale.
Crédit photo :
Aedas
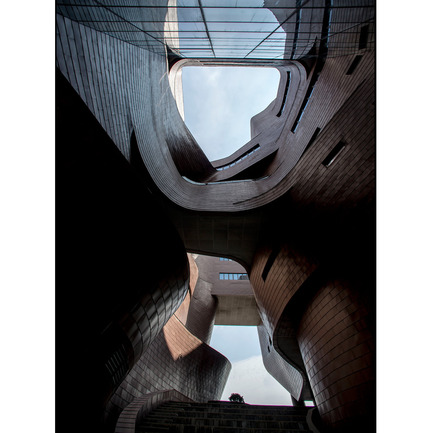
A' Design Awards 2014 Les Gagnants Annoncés
A' Design Award and Competition
Xian Jiaotong-Liverpool University Architecture - Education facility by AedasPROJECT DESCRIPTION:The university is located in Suzhou, where the famous Taihu stone is unearthed. The design of the Administration Information Building was inspired by the porous nature of the stone due to long time of erosion. The pores and holes are transformed into a void structure with functional spaces linking up different programmes of the building. The voids also allow the building to respond to the users and surrounding context and turn it into a vessel for interaction. The different heights of voids also create a three-dimensional Suzhou garden within the building.
Crédit photo :
Aedas
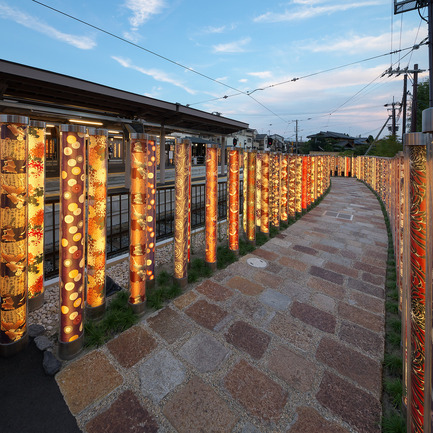
A' Design Awards 2014 Les Gagnants Annoncés
A' Design Award and Competition
Randen Arashiyama Station Railway station by GLAMOROUS co.,ltd.PROJECT DESCRIPTION:Kyoto Arashiyama is named after arashi (storm) from Mt. Atago which beautifully blows cherry blossoms and maple leaves. Randen Arashiyama Station is located in central of Arashiyama and in opposite of Tenryuji-temple which is registered on the World Heritage List. We have made a soft, cozy and elegant lighting forest in such a special station with approx. 600 poles rapped with Kyoto Yuzen kimono fabrics. This lighting forest is a part of hospitality for both locals and visitors so that they will feel excited with special time’s start from the station.
Crédit photo :
SEIRYO YAMADA, Randen Arashiyama Station, 2013.
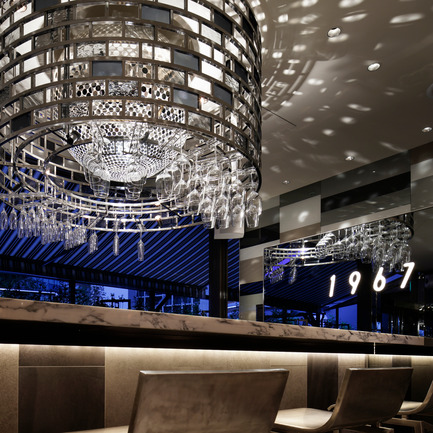
A' Design Awards 2014 Les Gagnants Annoncés
A' Design Award and Competition
1967 Bar lounge by GLAMOROUS co.,ltd.PROJECT DESCRIPTION:1967 is a stylish lounge where you feel relaxed as if visiting a stylish friend’s salon with a large garden lounge. Surrounded by green plants, you will forget you are in Roppongi, one of the busiest streets in Tokyo. When you enter the gorgeous and chic counter lounge, you will see the I counter along with the green plants, borderless between inside and outside, and hear the cool music. In four private rooms, each room has each artist’s works themed on 1960s. You can enjoy luxurious artworks as if you were visiting an art gallery. Various scenes have been set within a limited space in order to answer various guests’ requests. Above of all, 80% of the space is guest seats in garden up to 9PM. Along with getting excited towards midnight, the shutter will open and you will see total different and luxurious space has become a new and entertaining area.
Crédit photo :
Nacasa & Partners Inc., 1967, 2013

A' Design Awards 2014 Les Gagnants Annoncés
A' Design Award and Competition
1967 Bar lounge by GLAMOROUS co.,ltd.PROJECT DESCRIPTION:1967 is a stylish lounge where you feel relaxed as if visiting a stylish friend’s salon with a large garden lounge. Surrounded by green plants, you will forget you are in Roppongi, one of the busiest streets in Tokyo. When you enter the gorgeous and chic counter lounge, you will see the I counter along with the green plants, borderless between inside and outside, and hear the cool music. In four private rooms, each room has each artist’s works themed on 1960s. You can enjoy luxurious artworks as if you were visiting an art gallery. Various scenes have been set within a limited space in order to answer various guests’ requests. Above of all, 80% of the space is guest seats in garden up to 9PM. Along with getting excited towards midnight, the shutter will open and you will see total different and luxurious space has become a new and entertaining area.
Crédit photo :
Nacasa & Partners Inc., 1967, 2013
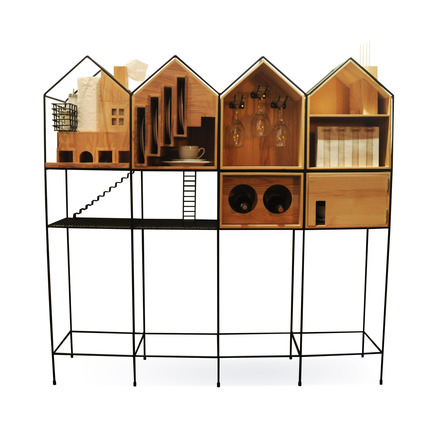
A' Design Awards 2014 Les Gagnants Annoncés
A' Design Award and Competition
Baan Dinner set cupboard by Mr.Paitoon Keatkeereerut,Chawin HanjingPROJECT DESCRIPTION:"Baan" is a type of cupboard which is specifically designed for the purpose of dinner usage. The strengths and unique appearance is narrative that is related by function. There are several distinguishing features of cabinet systems. The different functions and features of cupboard that are separated by story, such as The Cutlery insert and Box of tissues are represented by fireplace and chimney. Furthermore, The wine glasses are represented by a chandelier and Dish rack is symbolized by the staircase. There are four main components of house whereby narrative ideas can be used to support daily life.
Crédit photo :
Paitoon Keateereerut,Supanee suriwong,BAAN,2013.
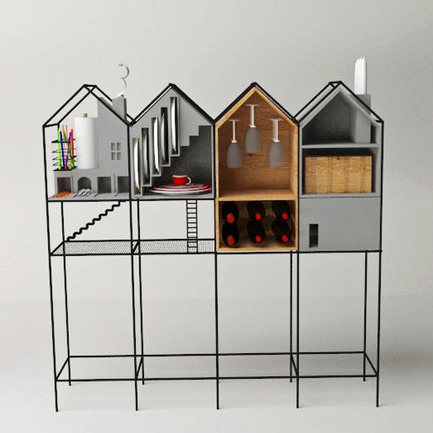
A' Design Awards 2014 Les Gagnants Annoncés
A' Design Award and Competition
Baan Dinner set cupboard by Mr.Paitoon Keatkeereerut,Chawin HanjingPROJECT DESCRIPTION:"Baan" is a type of cupboard which is specifically designed for the purpose of dinner usage. The strengths and unique appearance is narrative that is related by function. There are several distinguishing features of cabinet systems. The different functions and features of cupboard that are separated by story, such as The Cutlery insert and Box of tissues are represented by fireplace and chimney. Furthermore, The wine glasses are represented by a chandelier and Dish rack is symbolized by the staircase. There are four main components of house whereby narrative ideas can be used to support daily life.
Crédit photo :
Paitoon Keateereerut,Supanee suriwong,BAAN,2013.
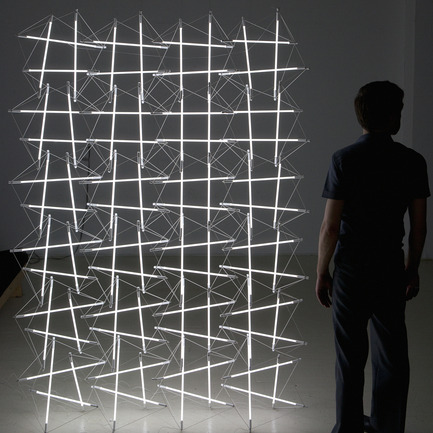
A' Design Awards 2014 Les Gagnants Annoncés
A' Design Award and Competition
Tensegrity Space Frame Light Lighting Structure by Michal Maciej BartosikPROJECT DESCRIPTION:The tensegrity space frame light eliminates previous redundancies between light and structure in order to produce luminous form. Utilizing Snelson's structural discovery, appropriated and popularized by Buckminster Fuller as tensegrity, the light source and its electrical wire work mutually in compression and tension to produce a seemingly discontinuous field of light defined only by its inherent and modular structural logic.
Crédit photo :
Alex Earl Gray, 2013.
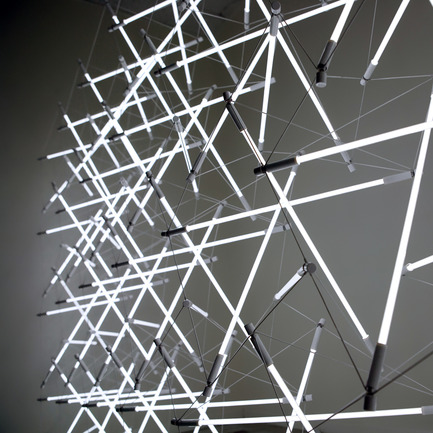
A' Design Awards 2014 Les Gagnants Annoncés
A' Design Award and Competition
Tensegrity Space Frame Light Lighting Structure by Michal Maciej BartosikPROJECT DESCRIPTION:The tensegrity space frame light eliminates previous redundancies between light and structure in order to produce luminous form. Utilizing Snelson's structural discovery, appropriated and popularized by Buckminster Fuller as tensegrity, the light source and its electrical wire work mutually in compression and tension to produce a seemingly discontinuous field of light defined only by its inherent and modular structural logic.
Crédit photo :
Alex Earl Gray, 2013.
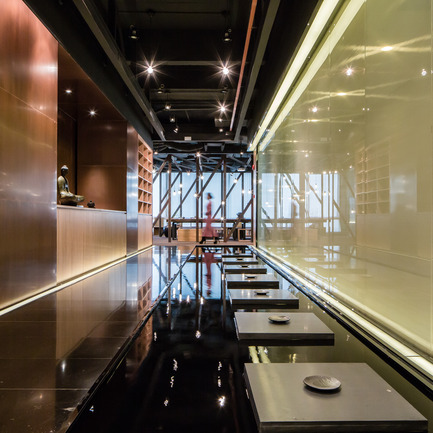
A' Design Awards 2014 Les Gagnants Annoncés
A' Design Award and Competition
Seven Chakras Multifunctional Experience Pavilion by Qiang ShenPROJECT DESCRIPTION:The variety of the space is the unique properties of this design. The space could be changed according to the variety of the functions. Such as a whole day lecture, a week of meditation, two weeks of tea art exhibition, three weeks of painting exhibition and a month of other kinds of exhibition and so on. The area of the space could be adjusted free according to the actual function.
Crédit photo :
shen-photo.com,2013.
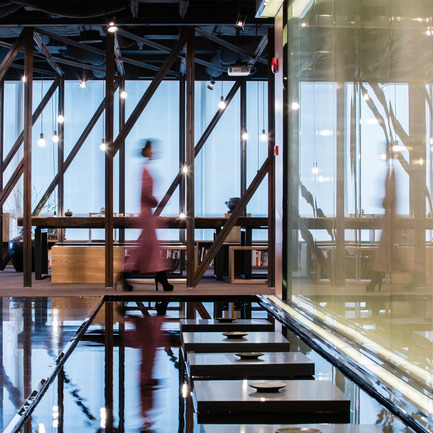
A' Design Awards 2014 Les Gagnants Annoncés
A' Design Award and Competition
Seven Chakras Multifunctional Experience Pavilion by Qiang ShenPROJECT DESCRIPTION:The variety of the space is the unique properties of this design. The space could be changed according to the variety of the functions. Such as a whole day lecture, a week of meditation, two weeks of tea art exhibition, three weeks of painting exhibition and a month of other kinds of exhibition and so on. The area of the space could be adjusted free according to the actual function.
Crédit photo :
shen-photo.com,2013.
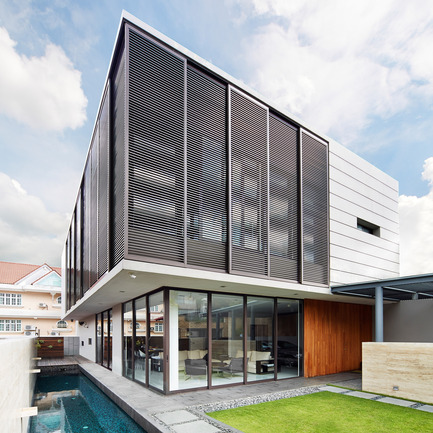
A' Design Awards 2014 Les Gagnants Annoncés
A' Design Award and Competition
Screen House Eco Residential by Renaissance Planners & DesignersPROJECT DESCRIPTION:The existing house was dark and poor cross ventilation. Therefore we propose a new concept to have large windows, but at the same time filtering the heat from the sun. The stairs acts as an airwell with a skylight and ventilation vents.Thus improving the air circulation in the house keeping it constantly cool. The screen on the external facade not only acts as shade from the sun but also giving privacy for the user as the neighbouring houses are built closely to each other.
Crédit photo :
Renaissance Planners & Designers, 2013.
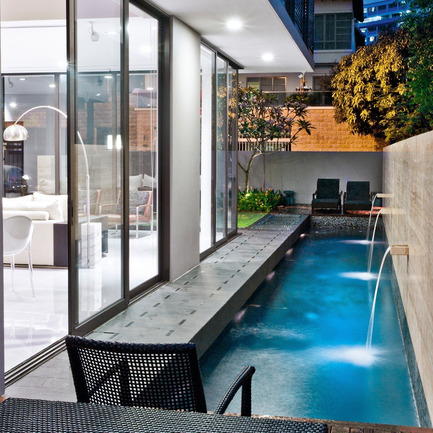
A' Design Awards 2014 Les Gagnants Annoncés
A' Design Award and Competition
Screen House Eco Residential by Renaissance Planners & DesignersPROJECT DESCRIPTION:The existing house was dark and poor cross ventilation. Therefore we propose a new concept to have large windows, but at the same time filtering the heat from the sun. The stairs acts as an airwell with a skylight and ventilation vents.Thus improving the air circulation in the house keeping it constantly cool. The screen on the external facade not only acts as shade from the sun but also giving privacy for the user as the neighbouring houses are built closely to each other.
Crédit photo :
Renaissance Planners & Designers, 2013.
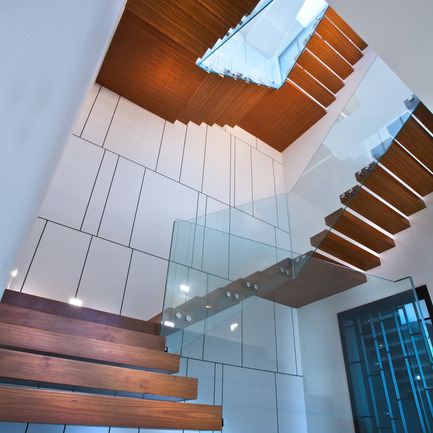
A' Design Awards 2014 Les Gagnants Annoncés
A' Design Award and Competition
Screen House Eco Residential by Renaissance Planners & DesignersPROJECT DESCRIPTION:The existing house was dark and poor cross ventilation. Therefore we propose a new concept to have large windows, but at the same time filtering the heat from the sun. The stairs acts as an airwell with a skylight and ventilation vents.Thus improving the air circulation in the house keeping it constantly cool. The screen on the external facade not only acts as shade from the sun but also giving privacy for the user as the neighbouring houses are built closely to each other.
Crédit photo :
Renaissance Planners & Designers, 2013.
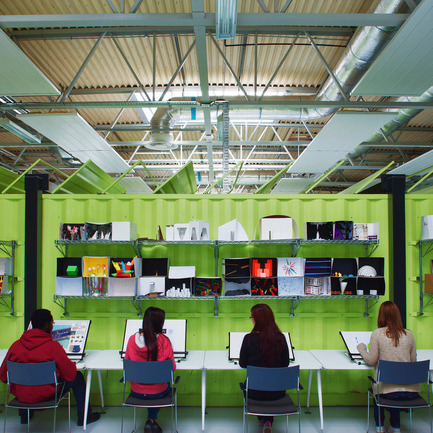
A' Design Awards 2014 Les Gagnants Annoncés
A' Design Award and Competition
Architecture Factory Cork Institute of Technology by Marc O Riain & Neil TobinPROJECT DESCRIPTION:The Architecture Factory is a third level education and learning space situated in a disused split-level warehouse. The brief was informed primarily by cost effective occupancy and the desire for studio pedagogy. The design avoided traditional subdivision of walls and ceilings; requiring sub divided servicing and expensive firewalls. 6 shipping containers function as lecturer's offices dividing the space it into open studios separated from a mezzanine by an open boulevard acting as an exploration-learning lab, an opportunistic exhibition space, and the main circulation. Creating a visually open connection between occupants to encourage interaction between peer groups. Below the mezzanine frameless glazing minimally delineate the recessed acoustic boundaries avoiding a long monolithic horizontal interior façade. The balcony anamorphically distorts the perspectival emphasis. First floor transparencies offer excitement and vista to the activities below. Green shipping containers, reuse embodied energy and radiate a chromatic energy within the space. Roof sections are serrated creating a repetitive texture angled southward for light and away from the mezzanine windows for privacy. The resulting textural composition creates differing cognate compositions depending on whether they are viewed from above or below. Open plan studios occupy parti spaces between geometric organizations of containers in un-partitioned relief. Dedicated work-spaces with wire shelving above, function as both storage and acoustic baffle. The 6 acoustically open offices and studios function intelligibility well. Enclosed seminar rooms below the mezzanine provide more acoustically private spaces for theory delivery and discussion. Student-to-student learning is a natural consequence. The industrial heritage of the building strongly influenced how the scheme aesthetic maintained the genius loci. The use of containers reflects the manufacturing process. The white and grey provides an interior canvas carefully refined to minimize complexity. Color proportionality and density emphasizes the containers but is sensitively balanced not to perceptively dominate the space.
Crédit photo :
Janice O Connell F22 Photography
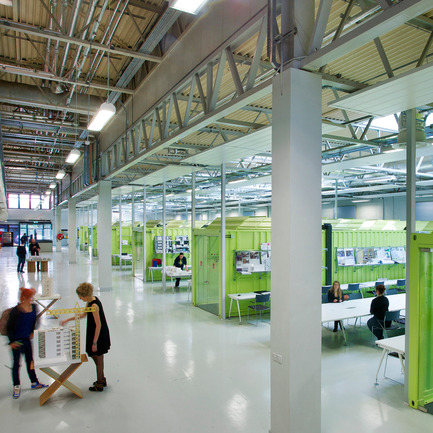
A' Design Awards 2014 Les Gagnants Annoncés
A' Design Award and Competition
Architecture Factory Cork Institute of Technology by Marc O Riain & Neil TobinPROJECT DESCRIPTION:The Architecture Factory is a third level education and learning space situated in a disused split-level warehouse. The brief was informed primarily by cost effective occupancy and the desire for studio pedagogy. The design avoided traditional subdivision of walls and ceilings; requiring sub divided servicing and expensive firewalls. 6 shipping containers function as lecturer's offices dividing the space it into open studios separated from a mezzanine by an open boulevard acting as an exploration-learning lab, an opportunistic exhibition space, and the main circulation. Creating a visually open connection between occupants to encourage interaction between peer groups. Below the mezzanine frameless glazing minimally delineate the recessed acoustic boundaries avoiding a long monolithic horizontal interior façade. The balcony anamorphically distorts the perspectival emphasis. First floor transparencies offer excitement and vista to the activities below. Green shipping containers, reuse embodied energy and radiate a chromatic energy within the space. Roof sections are serrated creating a repetitive texture angled southward for light and away from the mezzanine windows for privacy. The resulting textural composition creates differing cognate compositions depending on whether they are viewed from above or below. Open plan studios occupy parti spaces between geometric organizations of containers in un-partitioned relief. Dedicated work-spaces with wire shelving above, function as both storage and acoustic baffle. The 6 acoustically open offices and studios function intelligibility well. Enclosed seminar rooms below the mezzanine provide more acoustically private spaces for theory delivery and discussion. Student-to-student learning is a natural consequence. The industrial heritage of the building strongly influenced how the scheme aesthetic maintained the genius loci. The use of containers reflects the manufacturing process. The white and grey provides an interior canvas carefully refined to minimize complexity. Color proportionality and density emphasizes the containers but is sensitively balanced not to perceptively dominate the space.
Crédit photo :
Janice O Connell F22 Photography
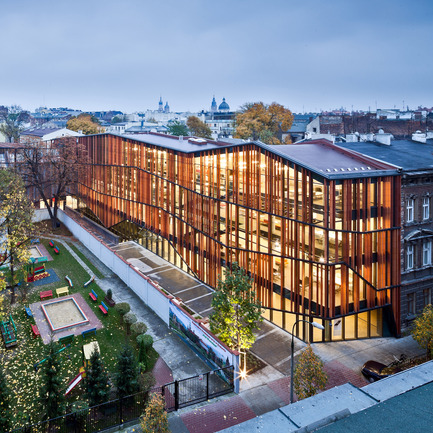
A' Design Awards 2014 Les Gagnants Annoncés
A' Design Award and Competition
Malopolska Garden of Arts (MGA) Performing arts centre & mediatheque by Ingarden & Ewý ArchitectsPROJECT DESCRIPTION:The building of MGA introduced new spatial order to the old backyards and ruined buildings in Rajska and Szujskiego streets in Krakow. The starting point was a multifunctional hall, which was entered into the outline of the old, 19th-century horse-riding arena, used in the last years of its history as workshops and storage space for the Juliusz Słowacki Theatre in Kraków. The Małopolska Garden of Arts is a cross between two institutions: the Juliusz Słowacki Theatre and the Malopolska Voivodeship Library. The wing on Szujskiego street holds a modern art and media library, with multimedia books and music, while the section standing on Rajska street has been developed by the theatre, and is equipped with a multifunctional events hall. The new hall – operating, as a studio theatre, conference room, concert hall, and venue for banquets and exhibitions – holds retractable stages for 300 people. State-of-the-art stage technology is present overhead: fixed on hoists and cranes to the steel ceiling girders. This allows dramas and concerts to be performed, and exhibitions, film screenings, symposiums, conferences, art auctions, fashion shows, and many more events to be held. Altogether, the space of about 4300 sq.m houses a theatre together with a cosy cinema with 98 seats, a café, and premises for the organisation of educational, art-related activities. Honing the form, the architects focused on interaction with the future recipients, which is why the entire spatial form of the symbolic, openwork roofing raised over the garden from the side of Rajska Street – though not functioning as an actual roof – is there to transport the gateway to the stage out onto the street. In this way, the building delicately nudges passers-by with the skilful manipulation of the form, already at first glance giving the onlooker the impression of going beyond the borders of a garden, where culture is grown in evenly planted rows. Further proof of the sophisticated play with the space is the garden itself. Imitating flower beds, the equal bands with low greens are a metaphor of a garden: as much as the architects could afford here. A notable fact is that historically “ulica Rajska” – literally “Paradise Street” – led to the Garden of Paradise, which was later replaced by the developments of the Tobacco Works. The final impact is the result of the designers’ sensitivity to signals coming from the environment. For example, the opening in the perforated roof of the garden was formed, especially for the maple tree that grows there. In this place, the cultural life of the Kraków’s young artistic set will blossom under a shared roof. Modern ballet, contemporary theatre forms, audio and video arts, concerts, and all and any other artistic pursuits will find their home here.
Crédit photo :
Marcin Czechowicz / MURATOR ©, 201
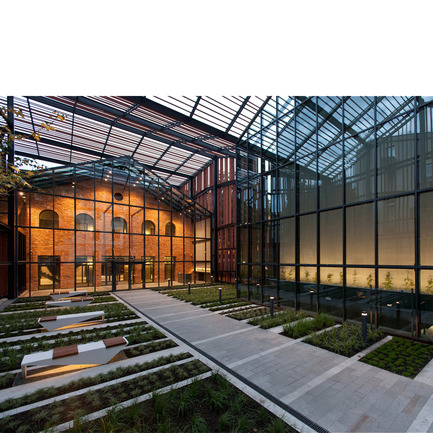
A' Design Awards 2014 Les Gagnants Annoncés
A' Design Award and Competition
Malopolska Garden of Arts (MGA) Performing arts centre & mediatheque by Ingarden & Ewý ArchitectsPROJECT DESCRIPTION:The building of MGA introduced new spatial order to the old backyards and ruined buildings in Rajska and Szujskiego streets in Krakow. The starting point was a multifunctional hall, which was entered into the outline of the old, 19th-century horse-riding arena, used in the last years of its history as workshops and storage space for the Juliusz Słowacki Theatre in Kraków. The Małopolska Garden of Arts is a cross between two institutions: the Juliusz Słowacki Theatre and the Malopolska Voivodeship Library. The wing on Szujskiego street holds a modern art and media library, with multimedia books and music, while the section standing on Rajska street has been developed by the theatre, and is equipped with a multifunctional events hall. The new hall – operating, as a studio theatre, conference room, concert hall, and venue for banquets and exhibitions – holds retractable stages for 300 people. State-of-the-art stage technology is present overhead: fixed on hoists and cranes to the steel ceiling girders. This allows dramas and concerts to be performed, and exhibitions, film screenings, symposiums, conferences, art auctions, fashion shows, and many more events to be held. Altogether, the space of about 4300 sq.m houses a theatre together with a cosy cinema with 98 seats, a café, and premises for the organisation of educational, art-related activities. Honing the form, the architects focused on interaction with the future recipients, which is why the entire spatial form of the symbolic, openwork roofing raised over the garden from the side of Rajska Street – though not functioning as an actual roof – is there to transport the gateway to the stage out onto the street. In this way, the building delicately nudges passers-by with the skilful manipulation of the form, already at first glance giving the onlooker the impression of going beyond the borders of a garden, where culture is grown in evenly planted rows. Further proof of the sophisticated play with the space is the garden itself. Imitating flower beds, the equal bands with low greens are a metaphor of a garden: as much as the architects could afford here. A notable fact is that historically “ulica Rajska” – literally “Paradise Street” – led to the Garden of Paradise, which was later replaced by the developments of the Tobacco Works. The final impact is the result of the designers’ sensitivity to signals coming from the environment. For example, the opening in the perforated roof of the garden was formed, especially for the maple tree that grows there. In this place, the cultural life of the Kraków’s young artistic set will blossom under a shared roof. Modern ballet, contemporary theatre forms, audio and video arts, concerts, and all and any other artistic pursuits will find their home here.
Crédit photo :
Marcin Czechowicz / MURATOR ©, 201
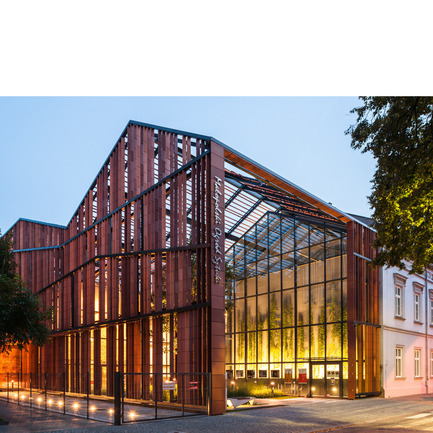
A' Design Awards 2014 Les Gagnants Annoncés
A' Design Award and Competition
Malopolska Garden of Arts (MGA) Performing arts centre & mediatheque by Ingarden & Ewý ArchitectsPROJECT DESCRIPTION:The building of MGA introduced new spatial order to the old backyards and ruined buildings in Rajska and Szujskiego streets in Krakow. The starting point was a multifunctional hall, which was entered into the outline of the old, 19th-century horse-riding arena, used in the last years of its history as workshops and storage space for the Juliusz Słowacki Theatre in Kraków. The Małopolska Garden of Arts is a cross between two institutions: the Juliusz Słowacki Theatre and the Malopolska Voivodeship Library. The wing on Szujskiego street holds a modern art and media library, with multimedia books and music, while the section standing on Rajska street has been developed by the theatre, and is equipped with a multifunctional events hall. The new hall – operating, as a studio theatre, conference room, concert hall, and venue for banquets and exhibitions – holds retractable stages for 300 people. State-of-the-art stage technology is present overhead: fixed on hoists and cranes to the steel ceiling girders. This allows dramas and concerts to be performed, and exhibitions, film screenings, symposiums, conferences, art auctions, fashion shows, and many more events to be held. Altogether, the space of about 4300 sq.m houses a theatre together with a cosy cinema with 98 seats, a café, and premises for the organisation of educational, art-related activities. Honing the form, the architects focused on interaction with the future recipients, which is why the entire spatial form of the symbolic, openwork roofing raised over the garden from the side of Rajska Street – though not functioning as an actual roof – is there to transport the gateway to the stage out onto the street. In this way, the building delicately nudges passers-by with the skilful manipulation of the form, already at first glance giving the onlooker the impression of going beyond the borders of a garden, where culture is grown in evenly planted rows. Further proof of the sophisticated play with the space is the garden itself. Imitating flower beds, the equal bands with low greens are a metaphor of a garden: as much as the architects could afford here. A notable fact is that historically “ulica Rajska” – literally “Paradise Street” – led to the Garden of Paradise, which was later replaced by the developments of the Tobacco Works. The final impact is the result of the designers’ sensitivity to signals coming from the environment. For example, the opening in the perforated roof of the garden was formed, especially for the maple tree that grows there. In this place, the cultural life of the Kraków’s young artistic set will blossom under a shared roof. Modern ballet, contemporary theatre forms, audio and video arts, concerts, and all and any other artistic pursuits will find their home here.
Crédit photo :
Marcin Czechowicz / MURATOR ©, 201
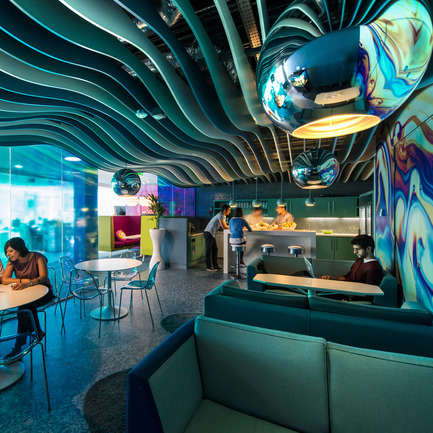
A' Design Awards 2014 Les Gagnants Annoncés
A' Design Award and Competition
Google Campus Dublin Office Interior Design by Camenzind EvolutionPROJECT DESCRIPTION:In June 2013, Google Ireland opened the doors to its thriving new campus: Four buildings located in the heart of Dublin’s historic docklands district. With over 47000 m2 of unique office space, the Campus represents the Google EU Head-quarters and serves as the centre for sales and finances in Europe, the Middle East and Africa (EMEA).
Crédit photo :
Peter Würmli
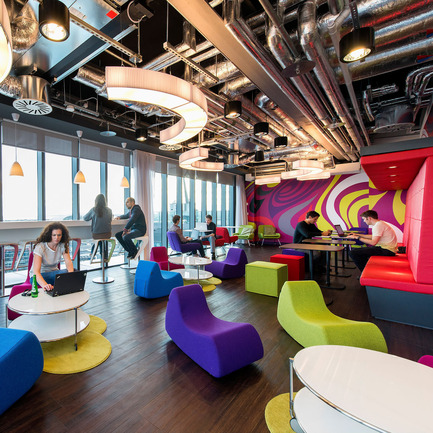
A' Design Awards 2014 Les Gagnants Annoncés
A' Design Award and Competition
Google Campus Dublin Office Interior Design by Camenzind EvolutionPROJECT DESCRIPTION:In June 2013, Google Ireland opened the doors to its thriving new campus: Four buildings located in the heart of Dublin’s historic docklands district. With over 47000 m2 of unique office space, the Campus represents the Google EU Head-quarters and serves as the centre for sales and finances in Europe, the Middle East and Africa (EMEA).
Crédit photo :
Peter Würmli
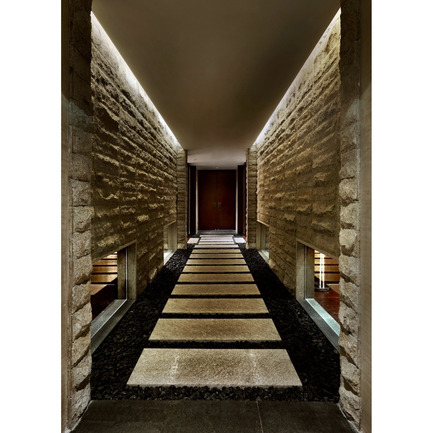
A' Design Awards 2014 Les Gagnants Annoncés
A' Design Award and Competition
TAKEMOTO Japanese Restaurant - by Arthur Wing Fat ChanPROJECT DESCRIPTION:A new theatrical dining experience cross-over traditional Japanese cuisine. The restaurant contains a “thirty people open dining area” and “eleven VIP rooms” .The open dining area and stage like food bar were surrounded by an illuminated uplight glass walk path which made the centre stage as a statement. Natural bamboo ceiling feature with directional spot lights in a dark color open ceiling is another dramatic element to the main theme and helps drawing attention to the centre. VIP rooms were visually connected through a wood frame sliding door inserted with an engraved sandblasted glass panel of traditional fabric weaving pattern. Combination of different shades of neutral warm tone gives a rustic outlook while dark color wood made it contrasting. Natural wood and stone finishes from smooth to heavy texture together with stage lighting effect to create layers of color shade and depth.
Crédit photo :
Arthur Wing Fat Chan, 2013.
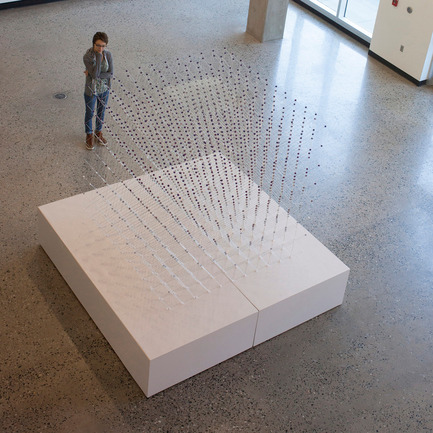
A' Design Awards 2014 Les Gagnants Annoncés
A' Design Award and Competition
Opx2 Optic Installation by Jonathon AndersonPROJECT DESCRIPTION:OPX2 is made of 8000 aluminum rods 15cm in length and 1.5mm in diameter. 3D printing technology was used to fabricate each of the 2000 connections making it possible to aggregate the structure by holding each rod at an exact angle. The modularity of parts allows for Opx2 to expand and contract to any size. The photos represent a structure that is 2m x 2m x 2m and assembled with a violet gradient of connection parts.
Crédit photo :
Jonathon Anderson , 2013.
