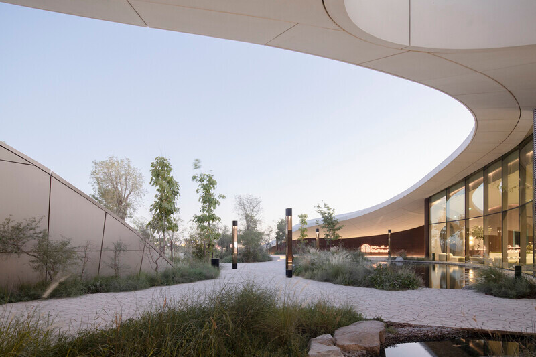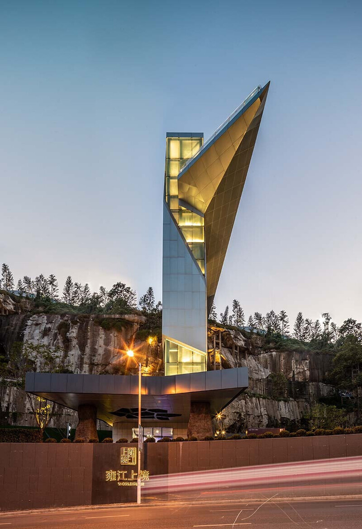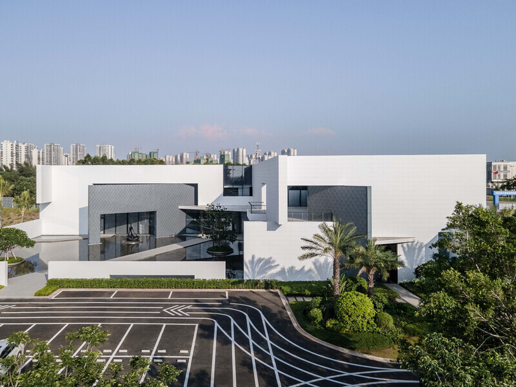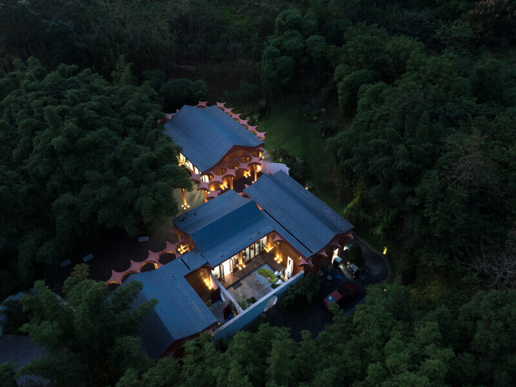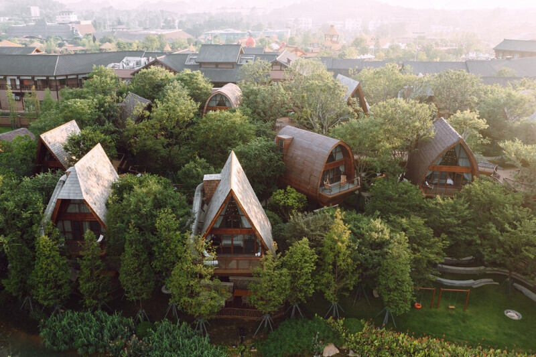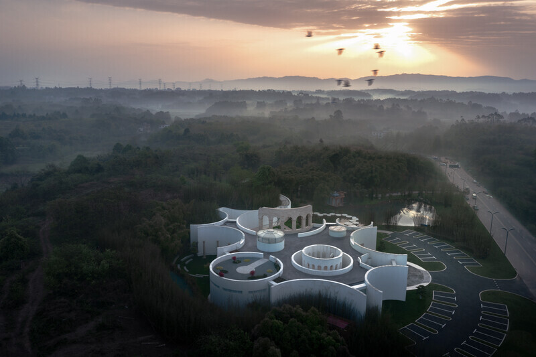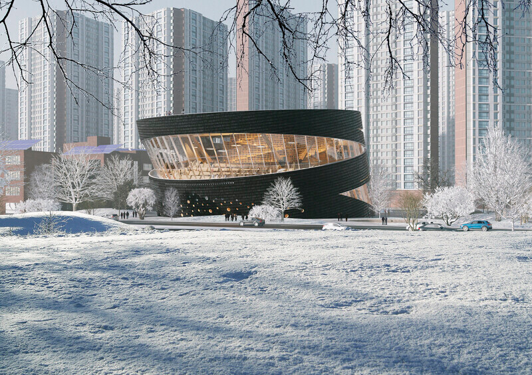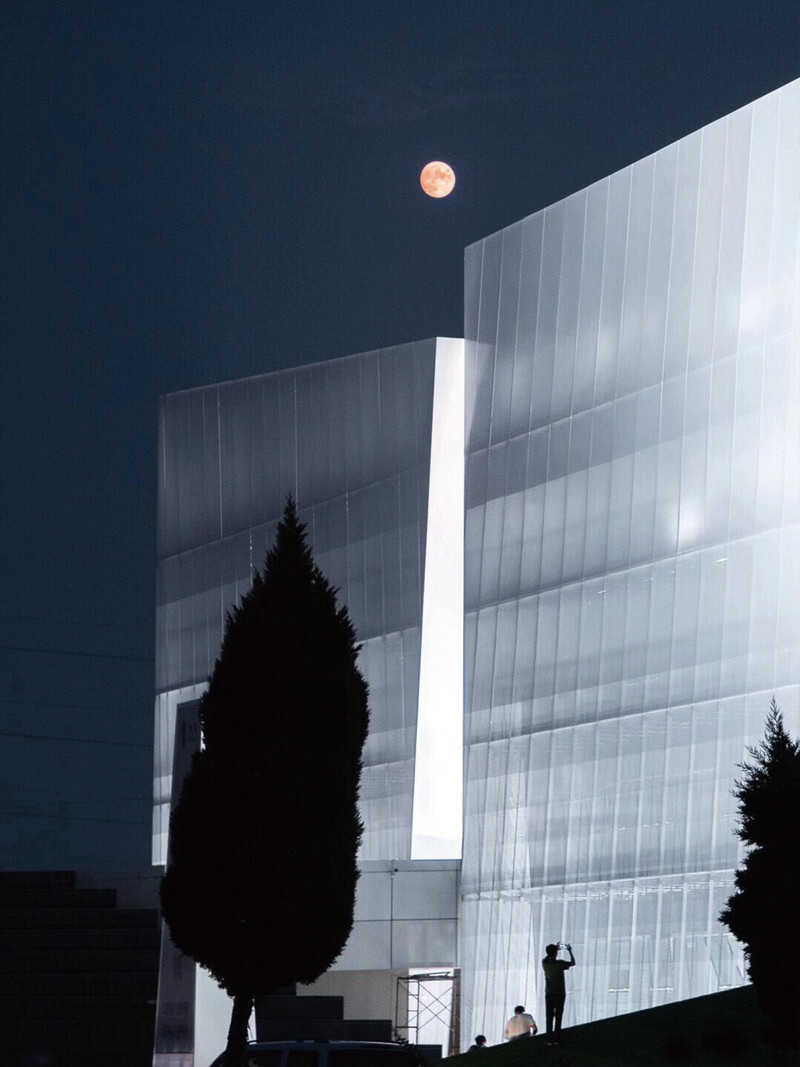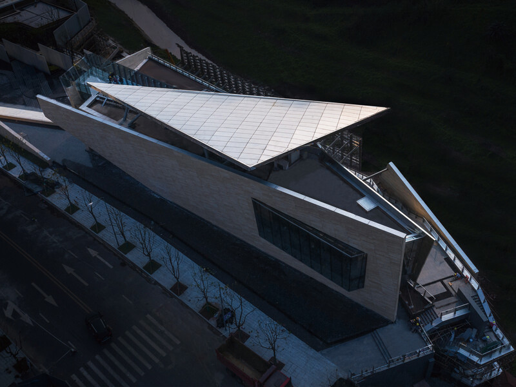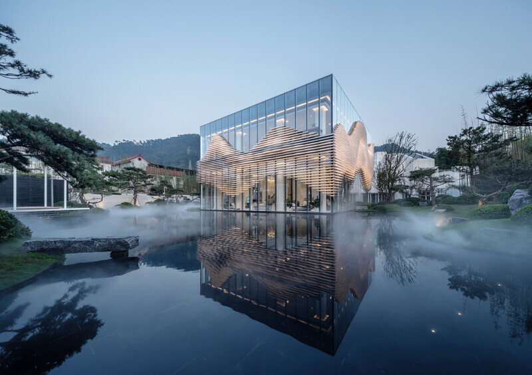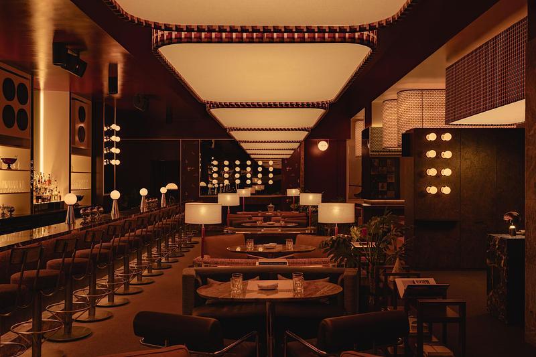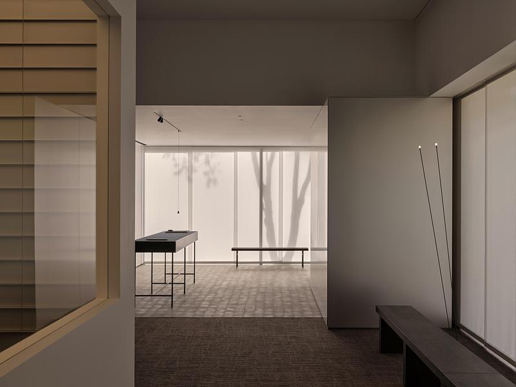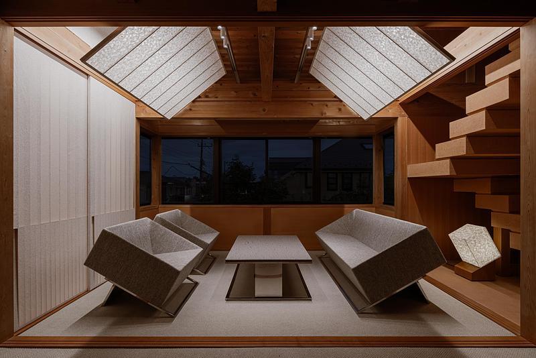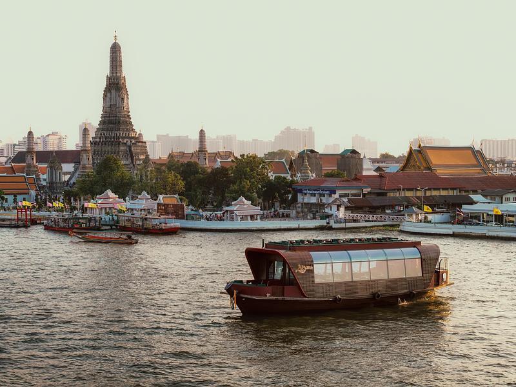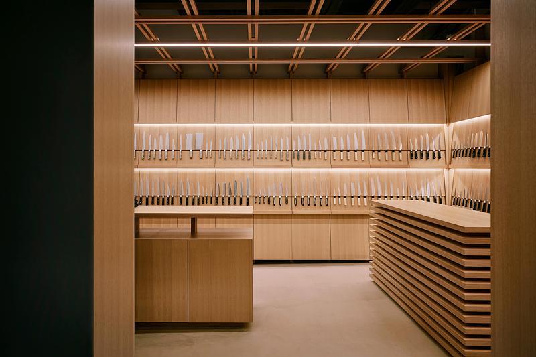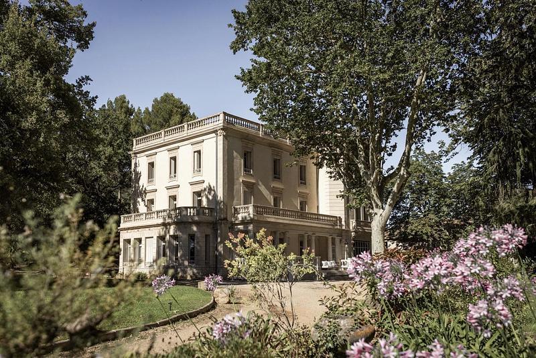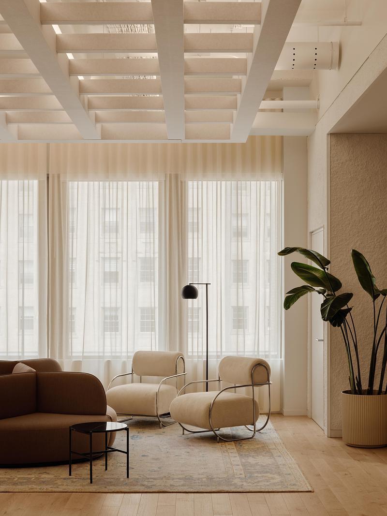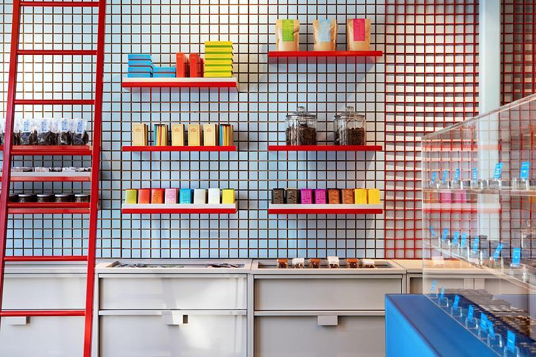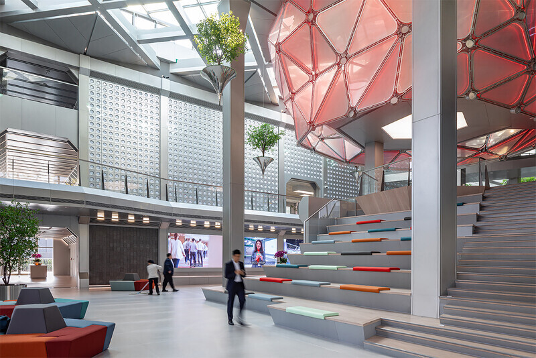
Dossier de presse | no. 4150-12
Communiqué seulement en anglais
Deloitte University Asia Pacific China
aoe
A World-Class Green and Intelligent Education Base for the Future
Deloitte University Asia Pacific China (DU AP China), one of the seven global campuses of Deloitte University, is the first independent campus in Asia Pacific region. The interior is designed by aoe, which also comprehensively coordinates various disciplines. aoe managed the entire process, from concept to implementation of the project. The design is based on four core concepts: future technology, green sustainability, rooted in local culture, and refined from the memory of the original industrial site.
The objective is to create a world-class green and intelligent education base for the future, combining digital and human elements to establish interconnection and collaboration, cultivate new learning habits, and support leadership development.
Welcoming experience: Space launch
Stepping into DU AP China is like entering a sci-fi space station. The lobby design combines contemporary technology with classical elegance. The 3-story height space and large screens create a sense of futurism and technology. In the reception area, the “perfect match” installation introduces a Chinese element to the space, balancing modernity and tradition.
The large lantern and the steps below form the HUB of the space. The large lantern is made of double-layer translucent ETFE film, which represents a contemporary reinterpretation of the traditional Chinese lantern. The wooden steps and color-changing cushions under the lantern provide a comfortable place to rest and communicate.
The History Gallery on the first floor of the atrium starts with the Café Area. The "Magnetic Wall" above the Historical Gallery, and the "Tree of Culture & Values" at the end, represent a combined display surface and focal point for the Smart Green Campus.
Learning experience: Exploring the universe of knowledge
Through the "Magnetic wall", space tunnels lead to more than 40 independent classrooms where participants gather in small groups of 12 to 24 to engage in interactive learning activities such as group cooperation, discussions, and consultations.
The Future Classroom is an independent space designed for immersive experiences, and is equipped with high-end multimedia equipment.
Connecting experience: Connections between time and space
In the atrium area, skywalks lead participants
between different functional areas to enjoy a variety of learning and communication. On one side of the green wall, the foyer of the Grand Ballroom highlights the collision between future technology and local culture. The inner space, with dragon scale-shaped lighting, wave-patterned wallpaper, and carpeting creates a beautifully elegant appearance.
There are two space energy centers on the other side of the green wall: a restaurant and a bar. The restaurant, embracing a theme of the universe and stars, creates a cosmic fantasy atmosphere, and emphasizes cultural diversity and integration. The bar is finished in a blend of sci-fi and cyberpunk style.
DU AP China is an institution that is completely different from traditional educational institutions. Its mission is not only to impart knowledge and skills on its attendees, but more importantly to inspire their potential, to promote corporate culture, and to demonstrate forward-looking, advanced leadership.
Technical sheet
Completion year: 2024.10
Gross built area: 10,000 m2
Interior design Team: aoe
Chief designer: Larry Wen
Technical Director: Jianning Ma
Design team: Jichang Pan, Mengke Zhang, Meng Sun, Mengjie Shi, Jing Du, Yuan Wang, Weiyi Lin, Xiaofan Yin
Clients: Deloitte Business Skills Training (Beijing) Co., Ltd.
General contractor for interior construction: Beijing Sundart
Construction drawing: China Institute of Building
Standard Design & Research Co., Ltd., Shenzhen
Common Present Building Decoration Engineering Co., Ltd.
Secondary M&E design: China Institute of Building
Standard Design & Research Co., Ltd.
Lighting design: Puri Lighting Design
Acoustic design: Weiyuan Engineering Design Consulting (Shanghai) Co.Ltd.
Interior decoration design: aoe
Furniture supplier: REFINE
Intelligent building design: CABR Technology Co., LTD.
Intelligent building construction: VANN
AV design and construction: Shanghai Golden Bridge Info Tech Co., Ltd
Kitchen design and construction: King Better Hotel Equipment Technology(Beijing) Co., LTD
About aoe
aoe is an award-winning, Beijing-based architectural design practice established in September 2016.
The name "aoe" (architecture of event) is derived from an expression attributed to American architect Bernard Tschumi that states that 'there is no architecture without event'. Beyond the statement, architectural philosophy is the core value of aoe’s practice.
aoe is a dynamic design force in the fast-changing world, focusing on the goal of improving living environments by engaging new technologies, materials, social values, history, art, and culture. When designing, aoe studies and refines the vivid relationship between architecture, space, and its users to encourage a positive impact on society with innovative design solutions. The natural logic of being, such as space, material, construction, and technology, is the key-driven force for generating space and form. aoe’s solution-oriented design approach provides professional services to maximize the success of every project.
Pour plus d’informations
Contact média
- aoe
- Jennifer Ma, COO
- jennifer.ma@aoe-china.com
- +86 18321702080
Pièces jointes
Termes et conditions
Pour diffusion immédiate
La mention des crédits photo est obligatoire. Merci d’inclure la source v2com lorsque possible et il est toujours apprécié de recevoir les versions PDF de vos articles.
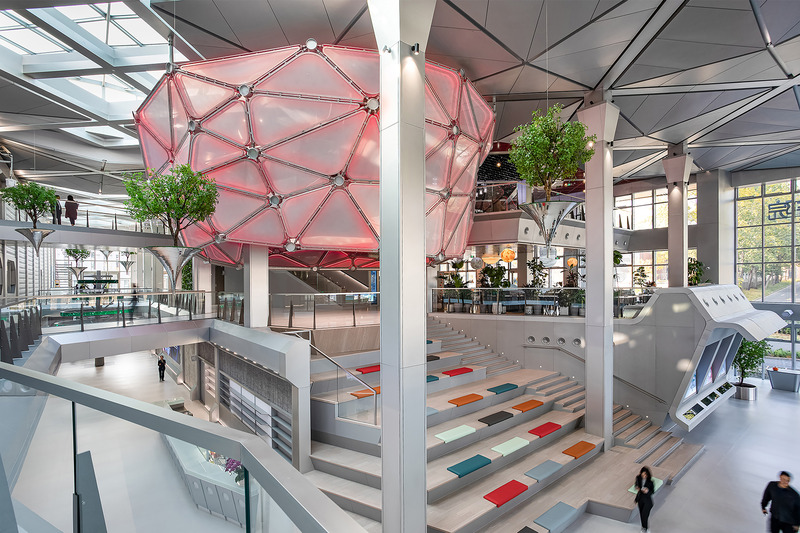
Image haute résolution : 15.0 x 10.0 @ 300dpi ~ 2,8 Mo
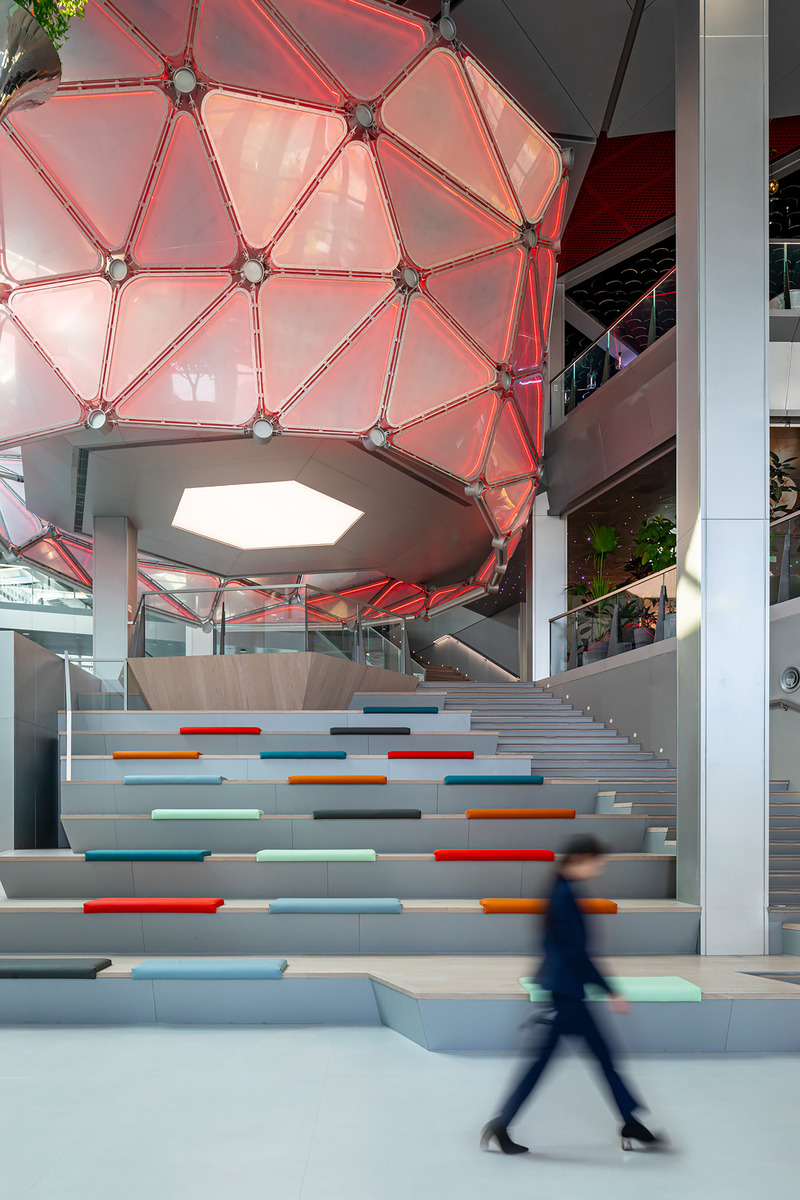
Image haute résolution : 10.0 x 15.0 @ 300dpi ~ 1,9 Mo
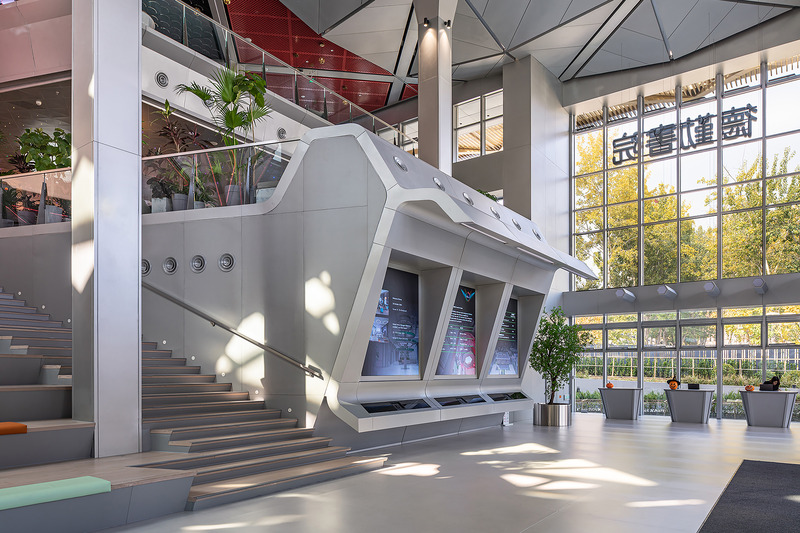
Image haute résolution : 15.0 x 10.0 @ 300dpi ~ 2,9 Mo
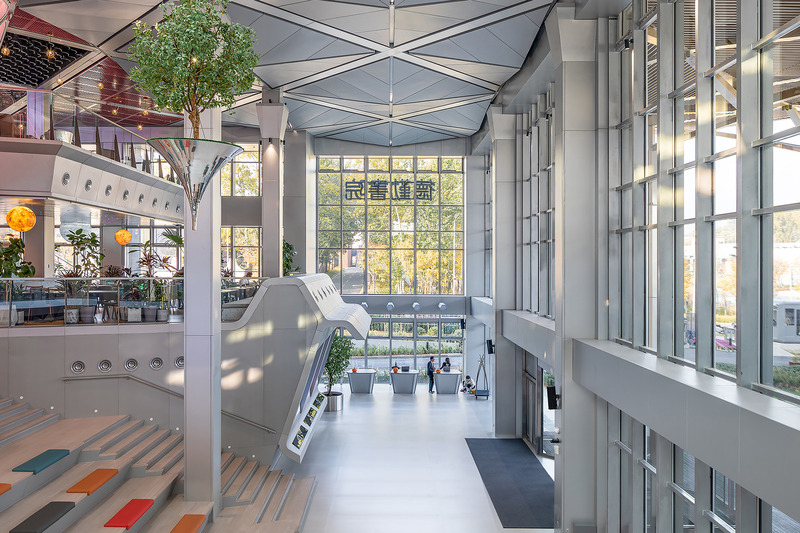
Image haute résolution : 15.0 x 10.0 @ 300dpi ~ 1,8 Mo
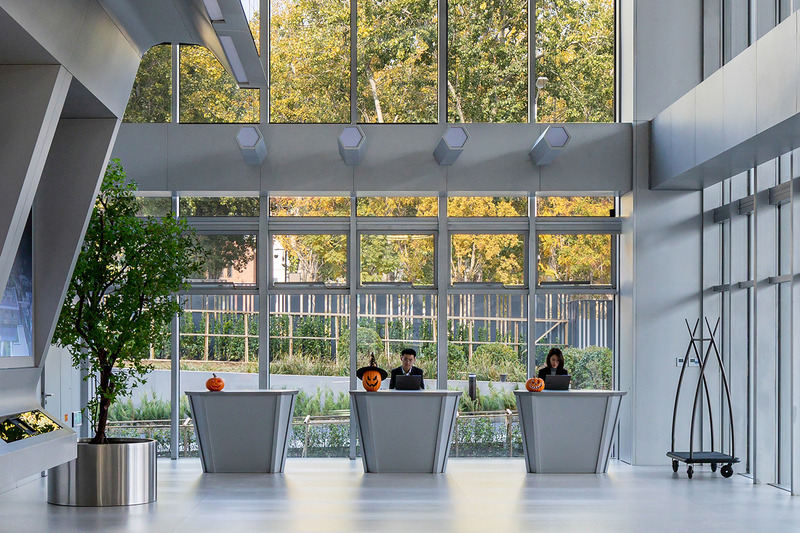
Image haute résolution : 15.0 x 10.0 @ 300dpi ~ 1,8 Mo
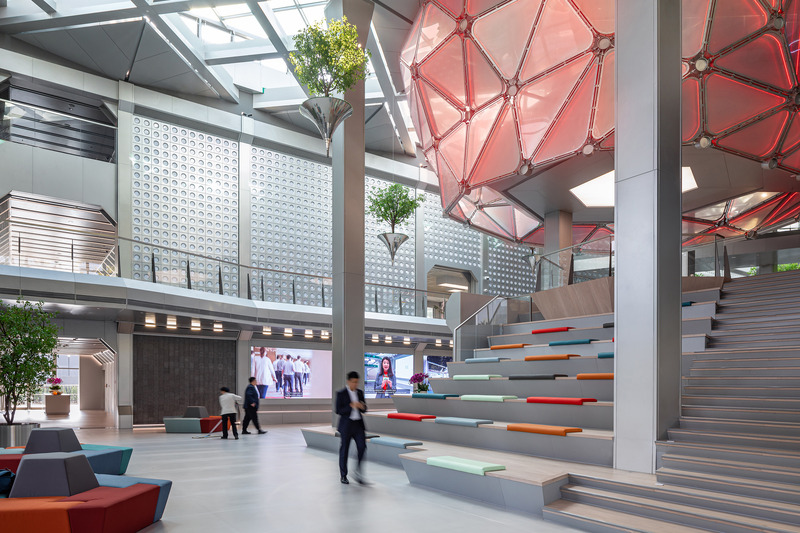
Image haute résolution : 15.0 x 10.0 @ 300dpi ~ 4 Mo
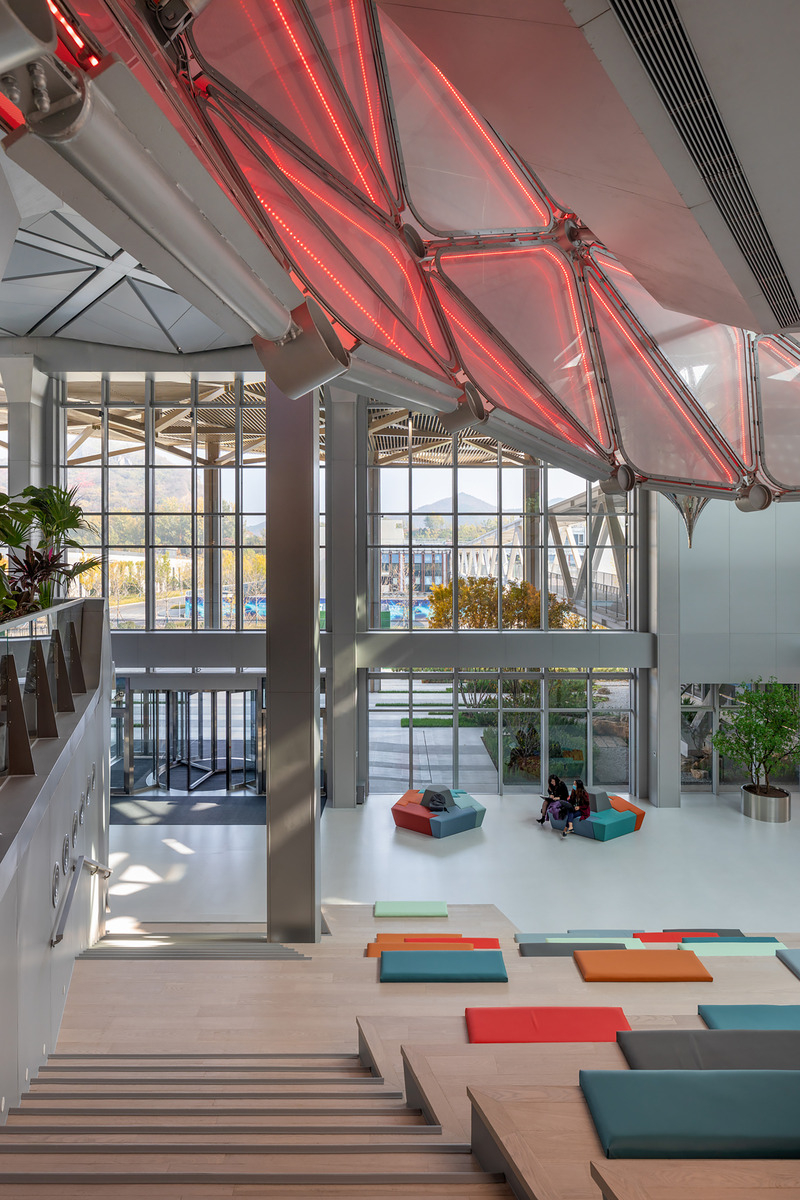
Image haute résolution : 10.0 x 15.0 @ 300dpi ~ 2,2 Mo
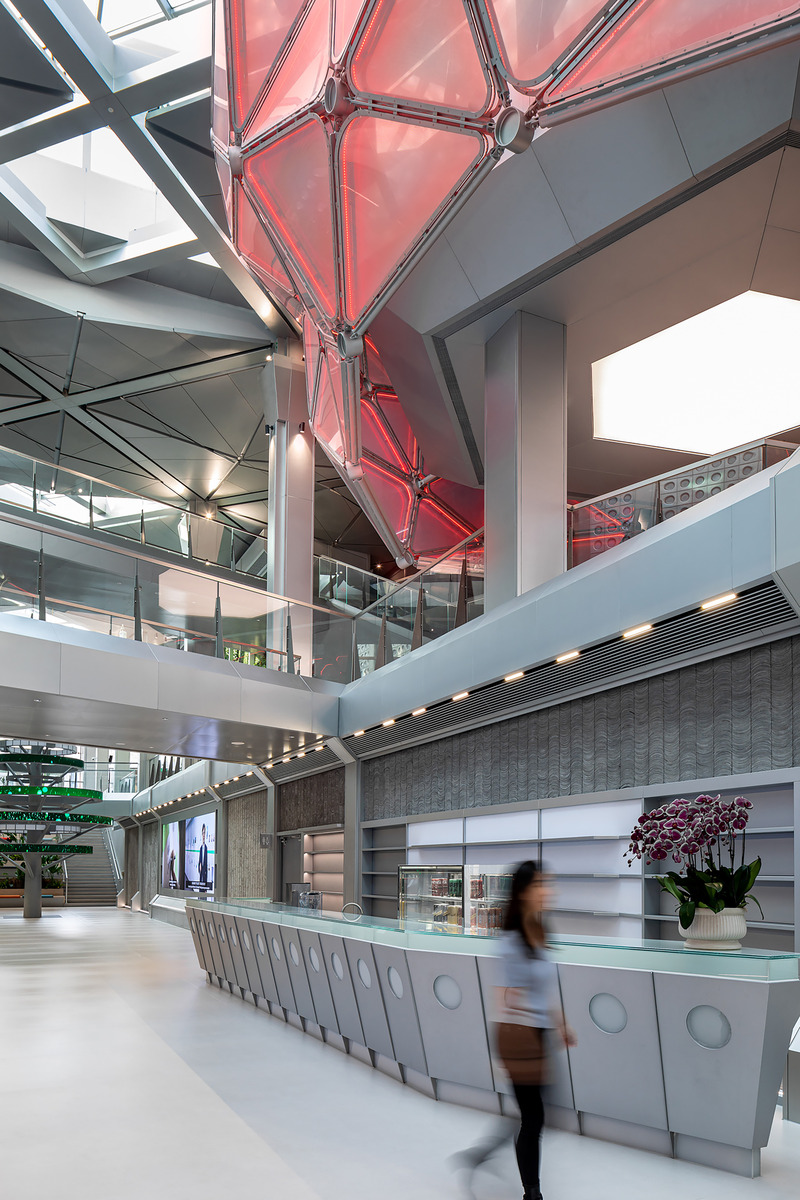
Image haute résolution : 10.0 x 15.0 @ 300dpi ~ 2,2 Mo
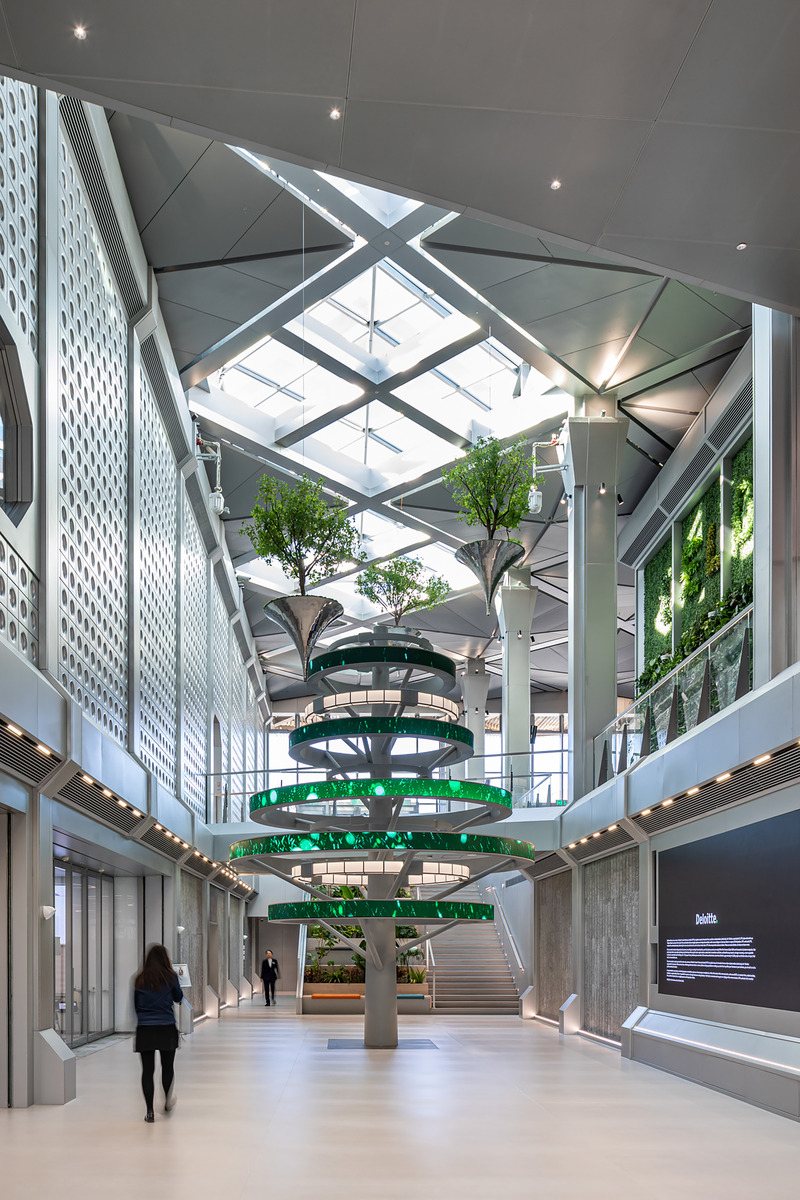
Image haute résolution : 10.0 x 15.0 @ 300dpi ~ 2,4 Mo
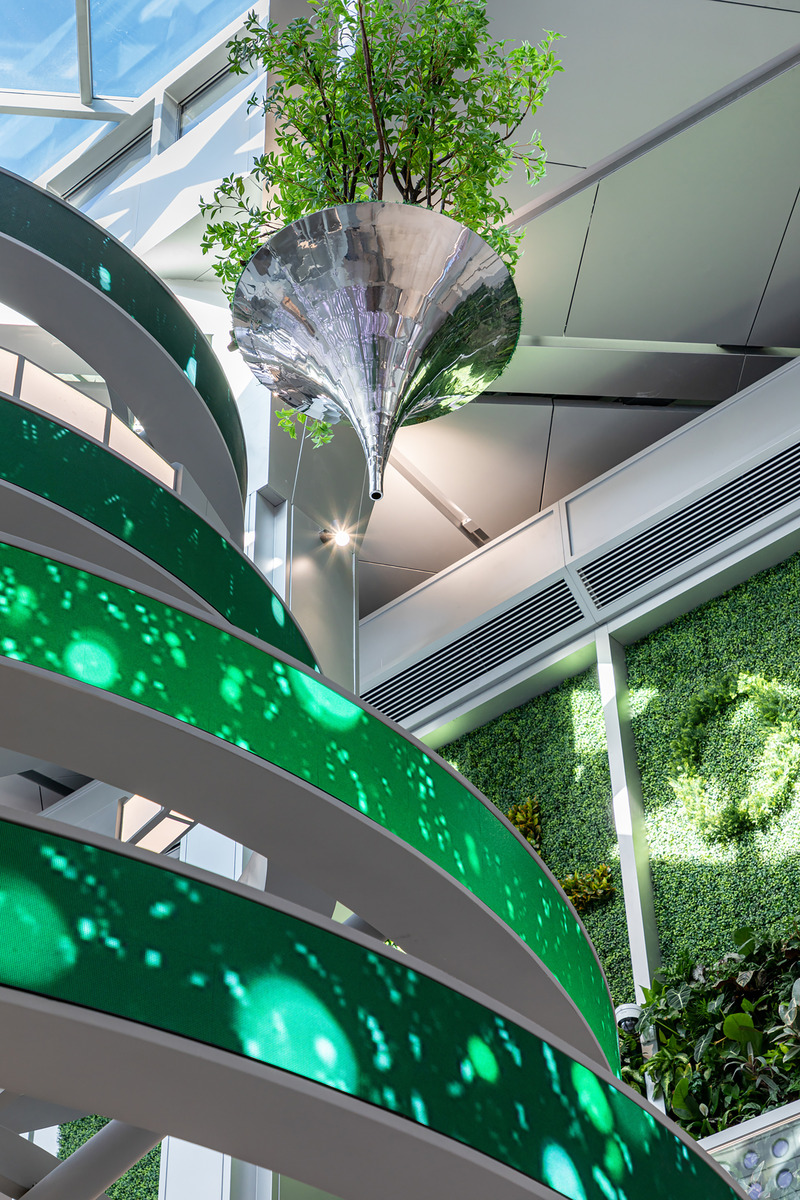
Image haute résolution : 10.0 x 15.0 @ 300dpi ~ 3 Mo
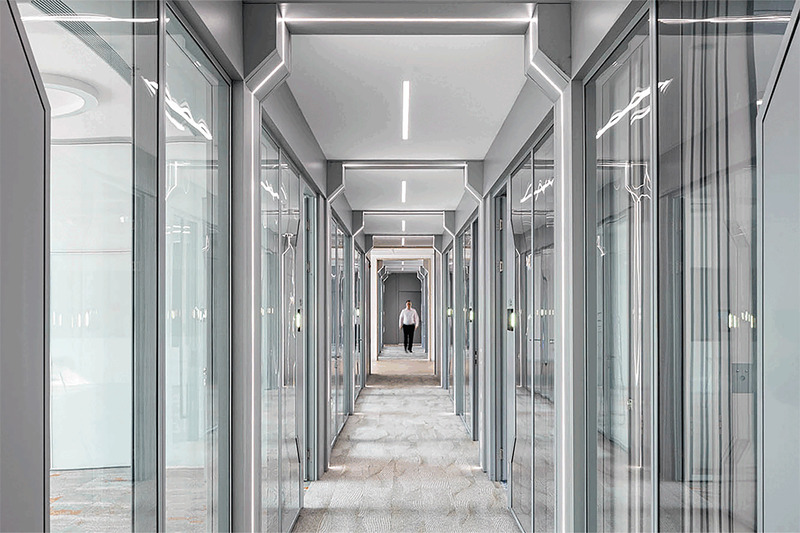
Image haute résolution : 15.0 x 10.0 @ 300dpi ~ 1,9 Mo
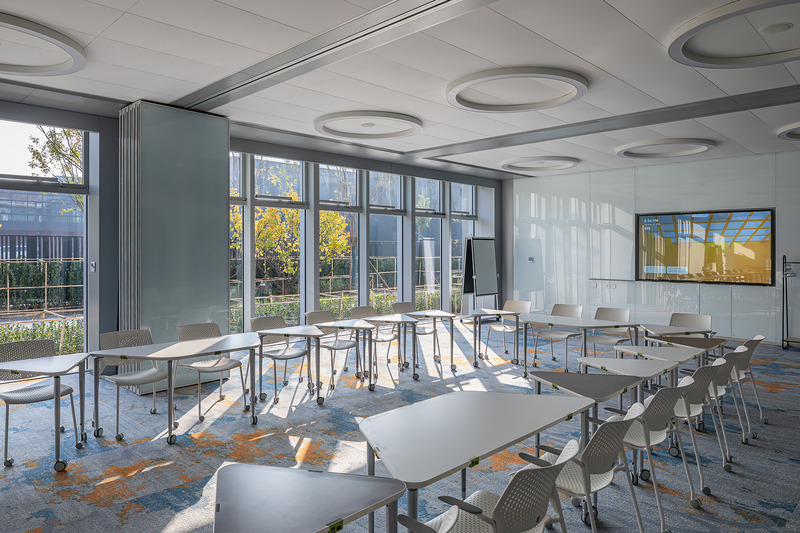
Image haute résolution : 15.0 x 10.0 @ 300dpi ~ 1,7 Mo
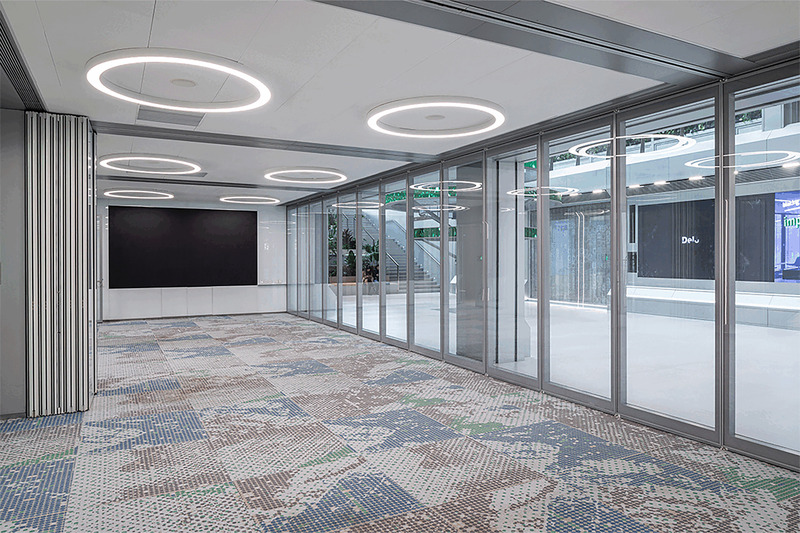
Image haute résolution : 15.0 x 10.0 @ 300dpi ~ 1,6 Mo
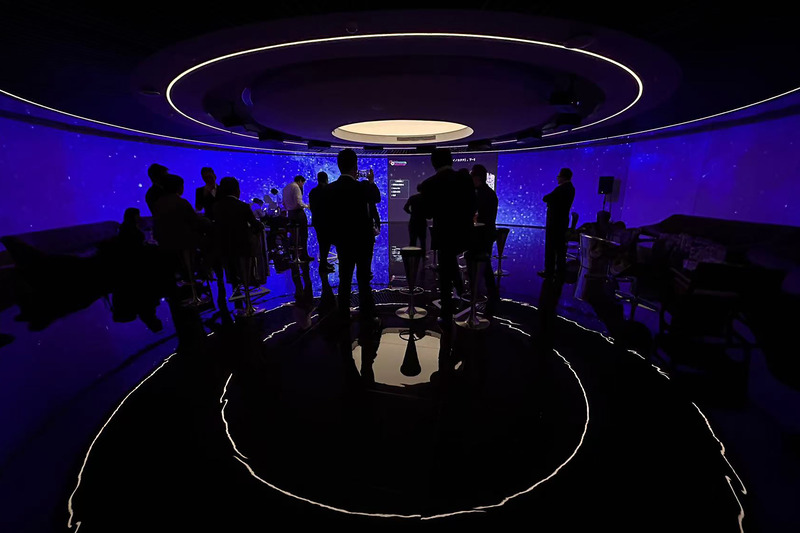
Image haute résolution : 15.0 x 10.0 @ 300dpi ~ 1,9 Mo
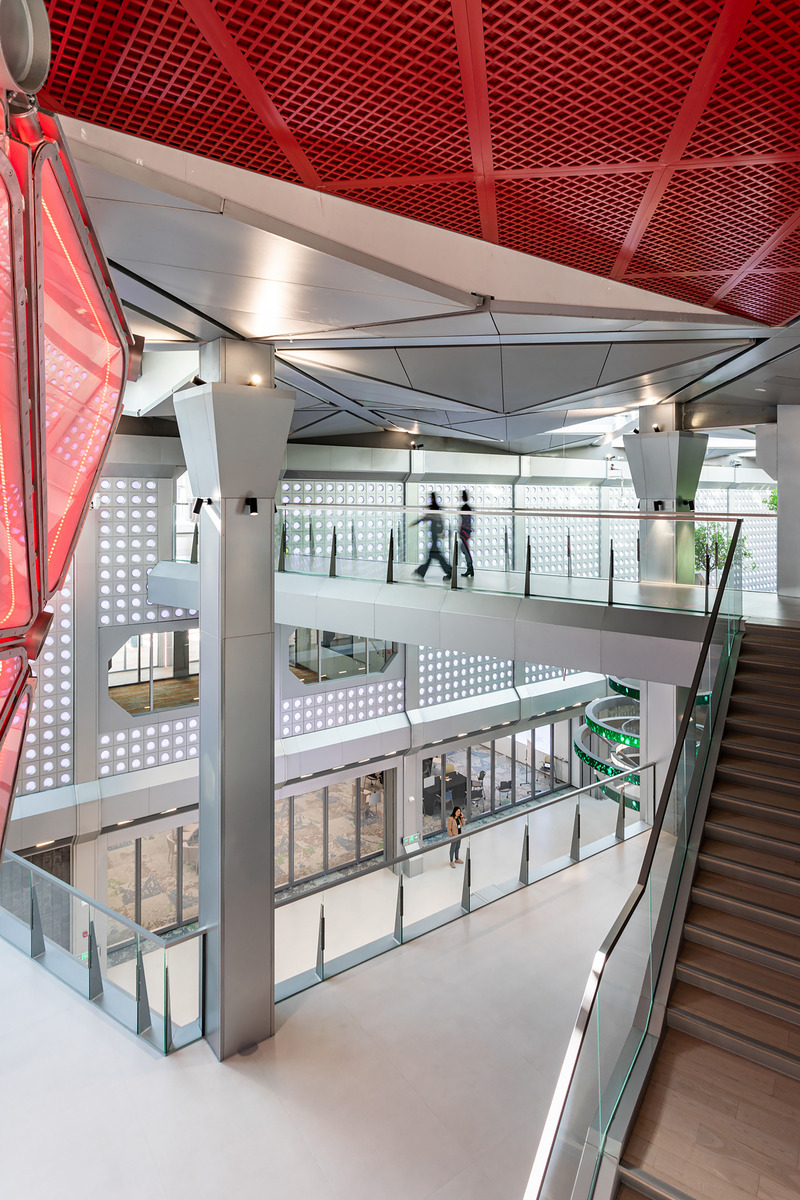
Image haute résolution : 10.0 x 15.0 @ 300dpi ~ 1,4 Mo
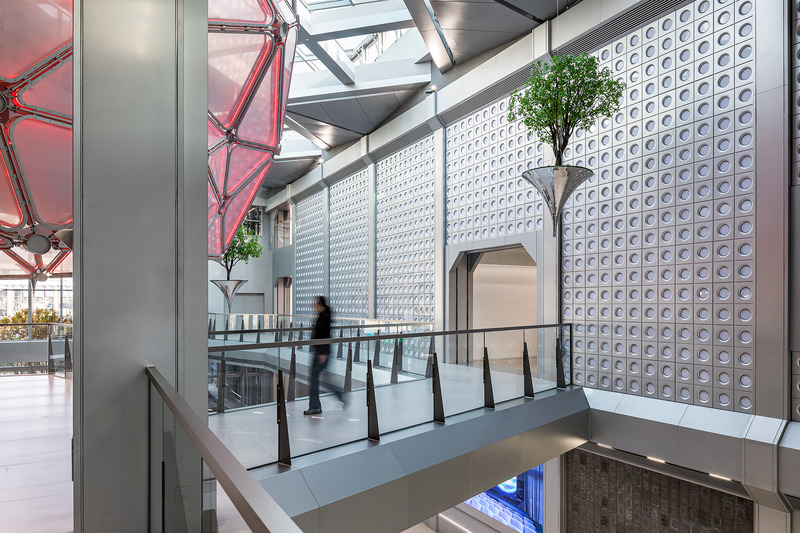
Image haute résolution : 15.0 x 10.0 @ 300dpi ~ 1,5 Mo
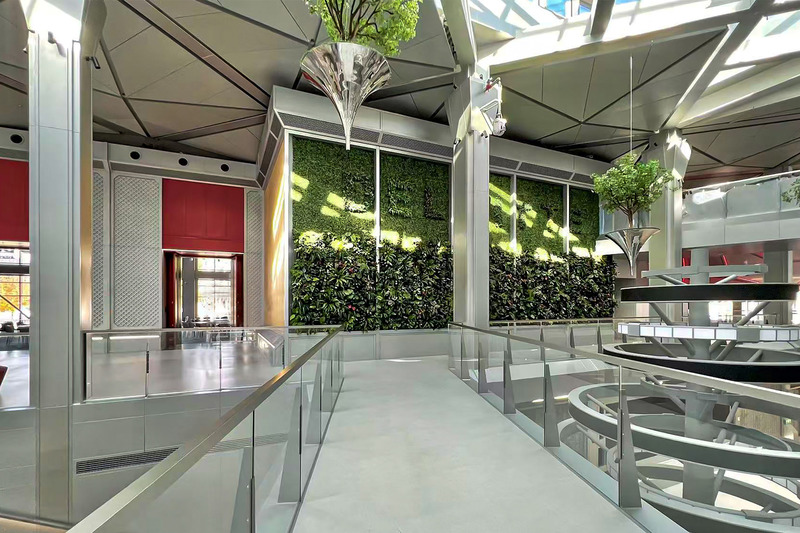
Image haute résolution : 15.0 x 10.0 @ 300dpi ~ 1,3 Mo
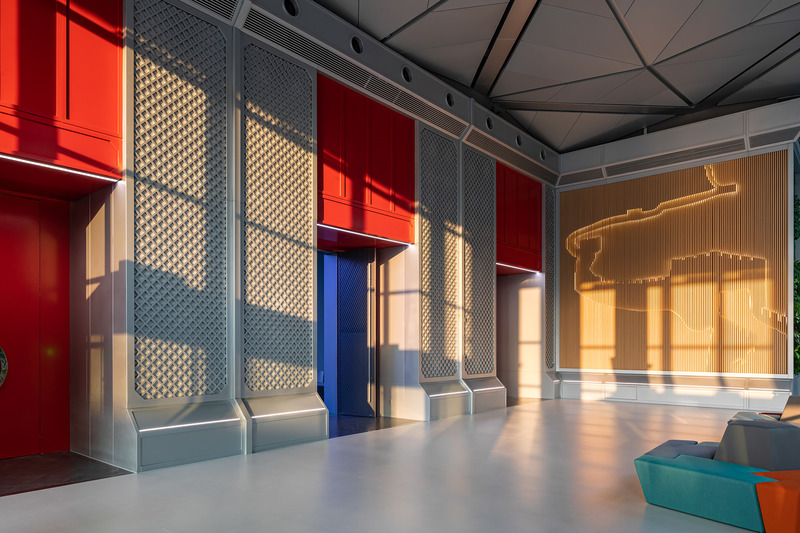
Image haute résolution : 15.0 x 10.0 @ 300dpi ~ 1,4 Mo
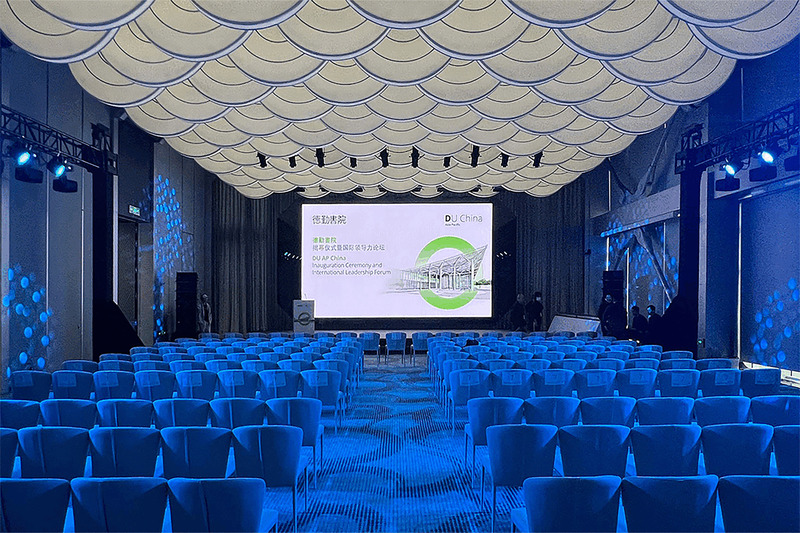
Image haute résolution : 15.0 x 10.0 @ 300dpi ~ 1,7 Mo
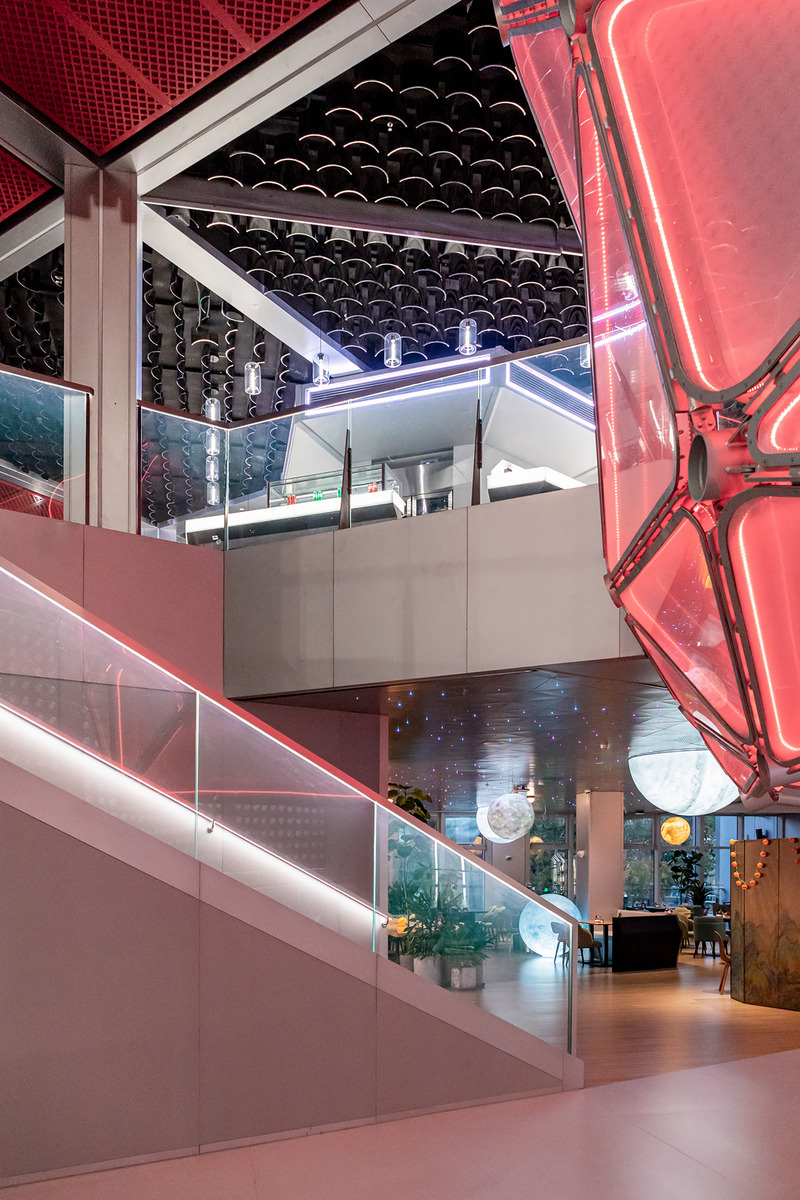
Image haute résolution : 10.0 x 15.0 @ 300dpi ~ 1,5 Mo
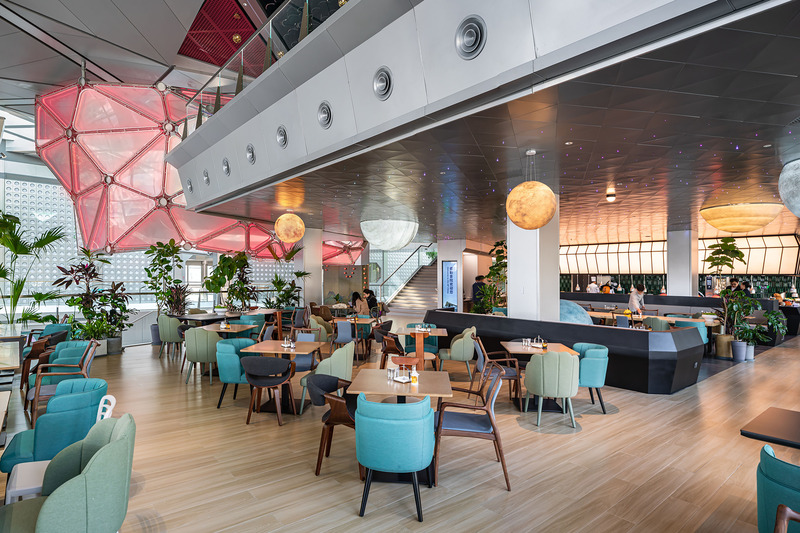
Image haute résolution : 15.0 x 10.0 @ 300dpi ~ 1,5 Mo
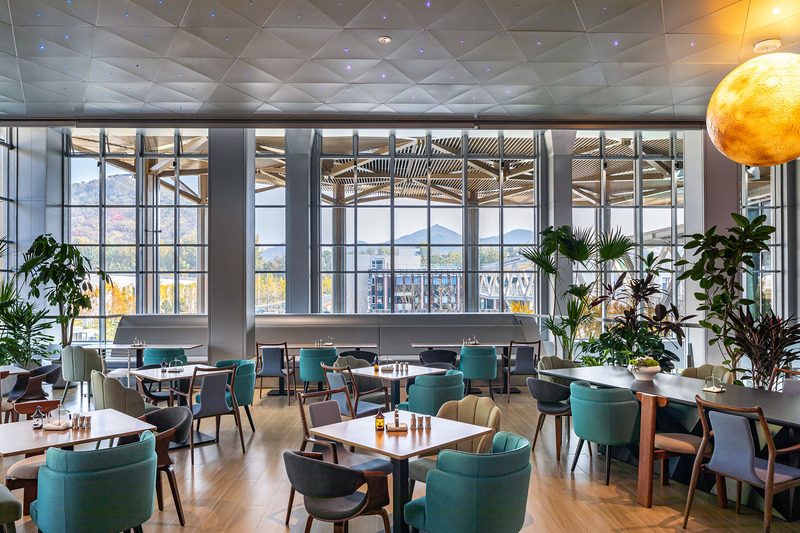
Image haute résolution : 15.0 x 10.0 @ 300dpi ~ 1,8 Mo
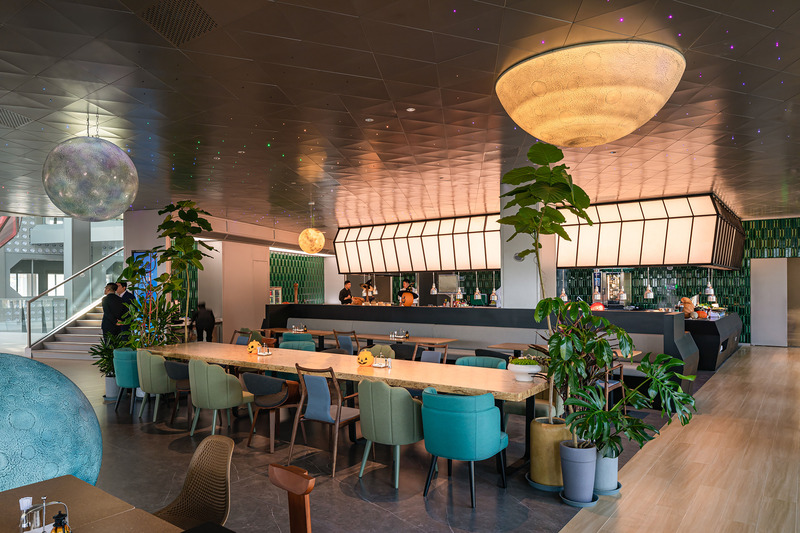
Image haute résolution : 15.0 x 10.0 @ 300dpi ~ 1,4 Mo
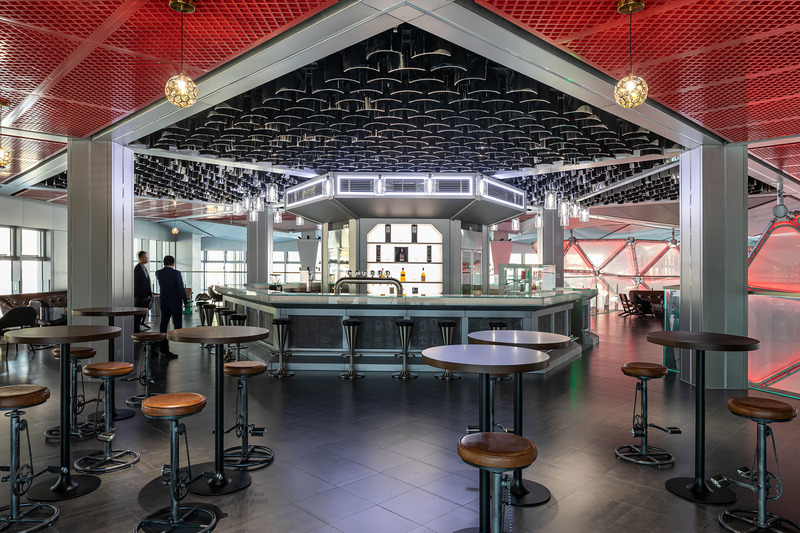
Image haute résolution : 15.0 x 10.0 @ 300dpi ~ 1,7 Mo
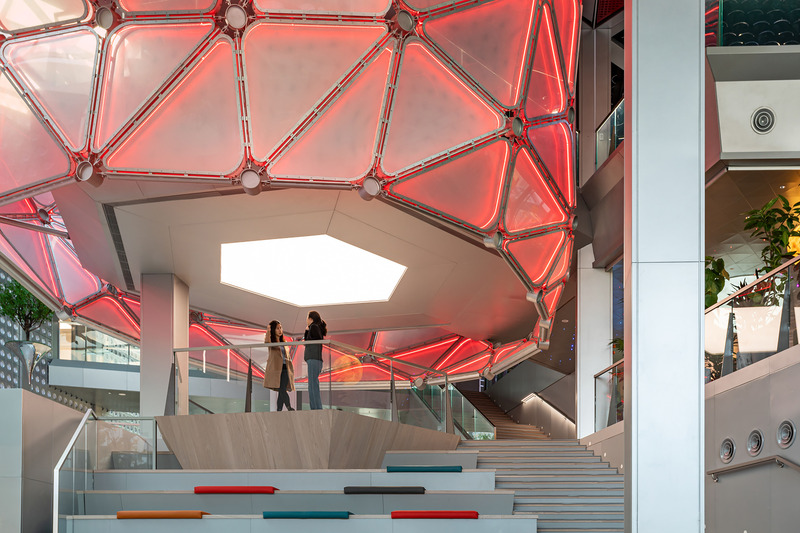
Image très haute résolution : 20.01 x 13.33 @ 300dpi ~ 1,8 Mo


