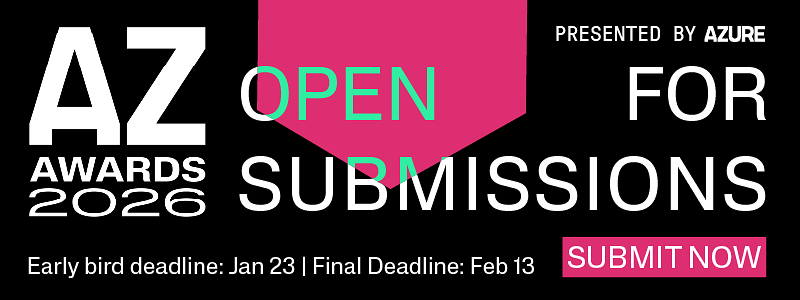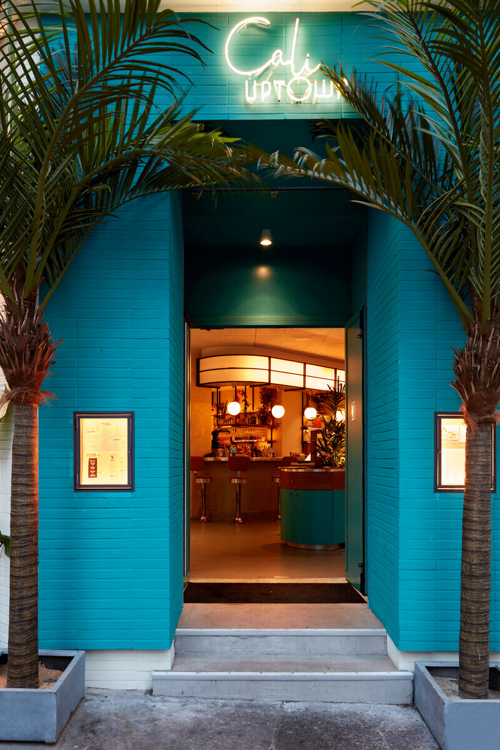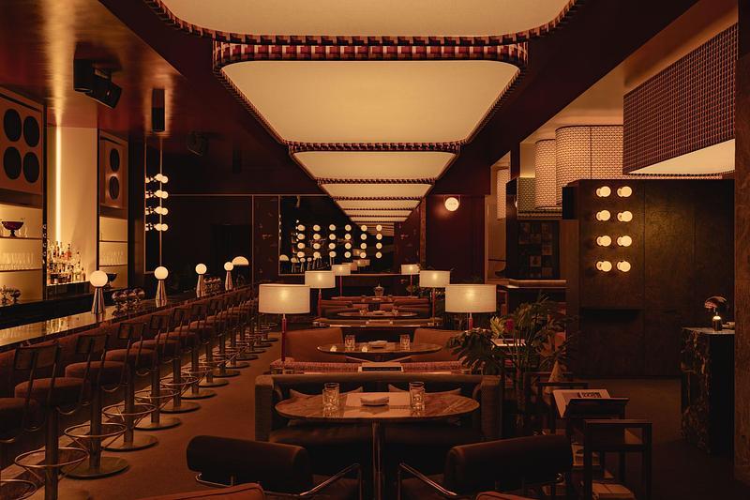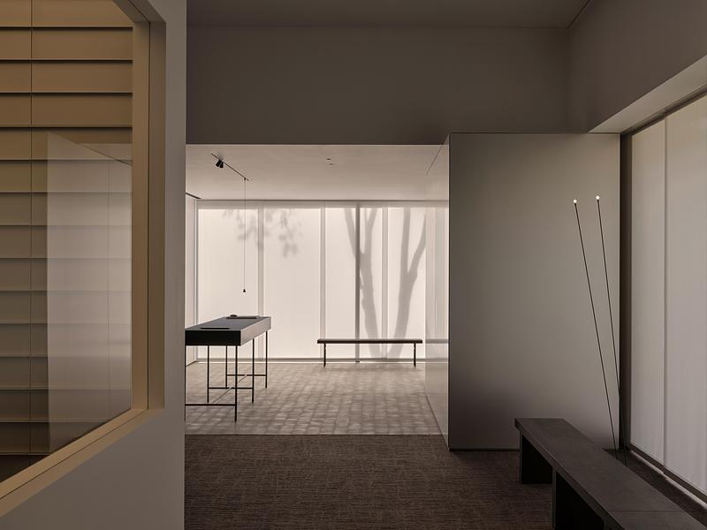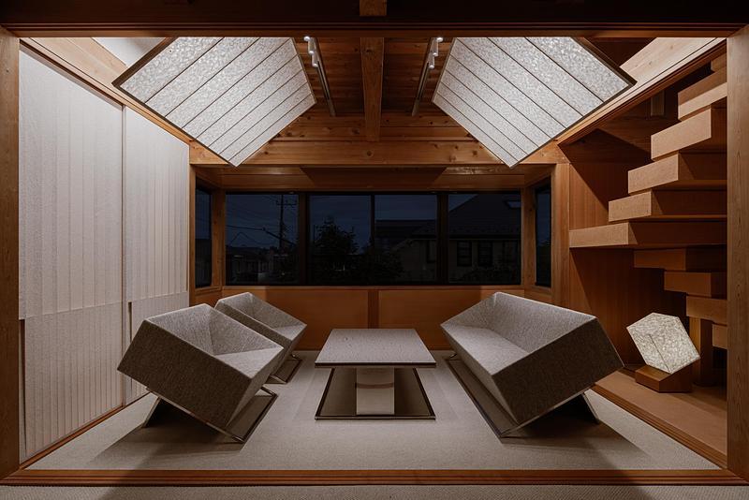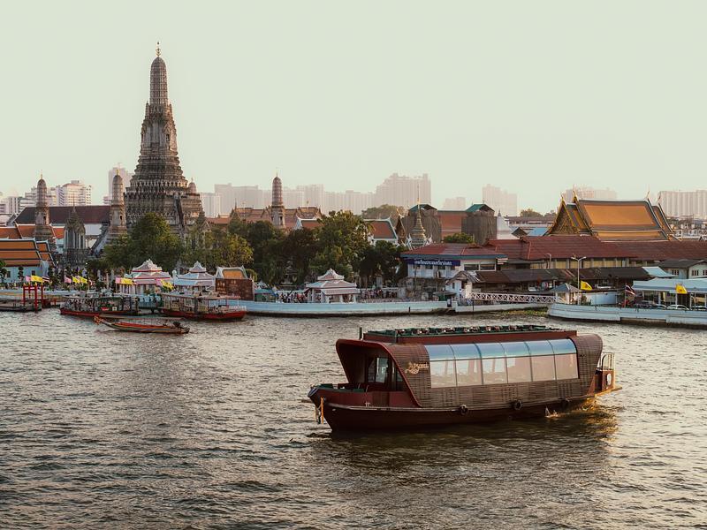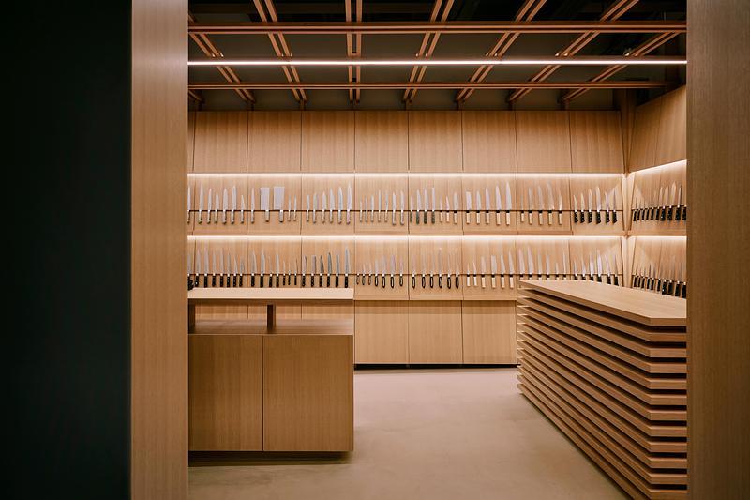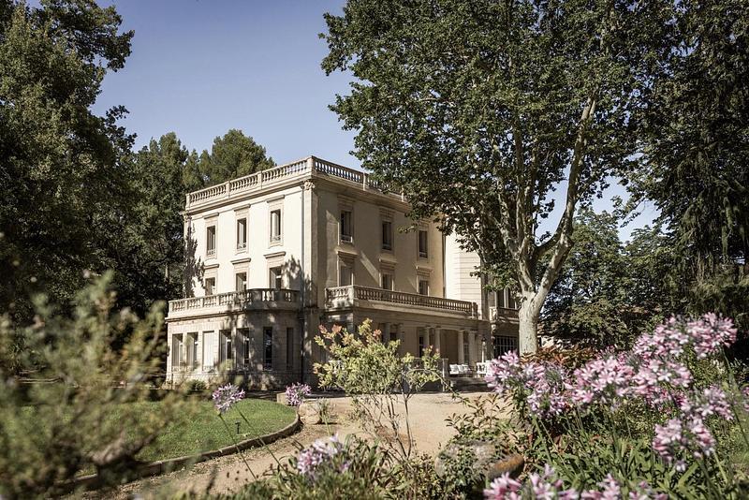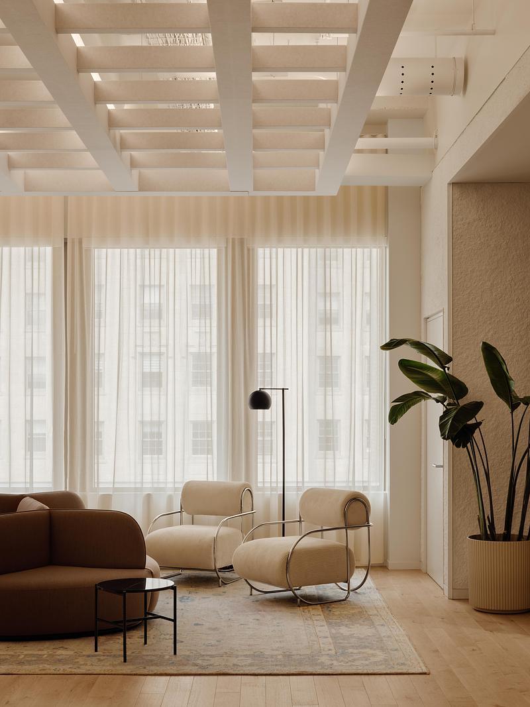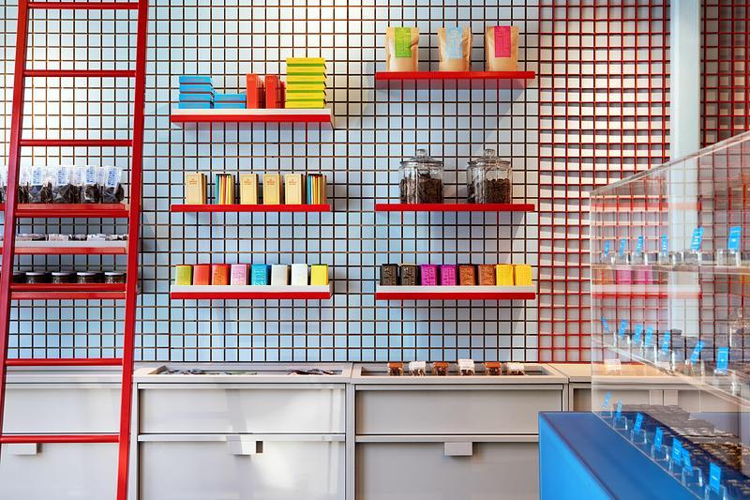
Dossier de presse | no. 5857-02
Communiqué seulement en anglais
Studio UNLTD Designs Callie Restaurant in San Diego to Compliment the Cuisine de Soleil
Studio UNLTD
A timeless reverence for the warmth of the sun and the soul of the ocean connects the old world with the new at Callie, San Diego
The Callie restaurant design project, by Los Angeles-based Studio UNLTD, includes the replacement of the interiors of a 638 square meter space on the ground floor of a corporate high-rise in downtown San Diego, California. In Callie, Studio UNLTD has designed a space that possesses warmth, soul, and a sense of wonder which will reverberate beyond its doors to establish Callie as a true destination restaurant.
A timeless reverence for the warmth of the sun and the soul of the ocean connects the old world with the new at Callie (East Village, San Diego), chef Travis Swikard’s first solo venture. The design tells the story of an intrepid explorer who has returned home after traveling abroad to gather knowledge and inspiration for new endeavors.
A collection of materials and fabrics inspired by a Mediterranean-meets-California palette are at play with touches of modernity creating a mood imbued with irreverence and levity. Skate and surf references throughout the space disrupt the old-world aesthetic and bring moments of rebellion and energy inspired by chef Swikard.
Upon entry to the space, guests are invited to unwind in the eclectic bar lounge which is anchored by a dramatic “breaking wave” constructed of massive, raw glulam beams, suspended as if frozen in time over the corten steel and stone-clad cocktail bar. This warm array of tones and materials provides a permanent experience of the “Golden Hour”, the magical moment when day gives way to night and night welcomes the day. While sitting “inside the tube” at the bar, the imposing wave overhead reveals a yellow glow, recalling the radiance of the sun.
The cornerstone of the project is the dramatic arched bar design with its use of structural glulam beams which toes the line between innovation and beauty. This piece mimics the barrel of a wave, where you might find chef/owner Travis Swikard surfing at daybreak. The architectural lighting, color scheme, and finish materials at the bar bring the magic of the golden hour to life.
In the dining area, meandering seating sets the tone with a relaxed, coastal feel, replete with plant life, marine blue chairs, and rust-colored booths. The vast scooped two-way banquette, which acts as a buffer to the bar area, is upholstered in concrete gray and features a yellow “rail” backrest, evoking the distinctly Southern California image of a skate park. A blend of denim-blue decorative tiles adorns the columns in the dining room, adding a touch of the Mediterranean. Underfoot, the floors are honey-toned European oak and above board, the tabletops are a blend of deep rich wood tones and a light-colored, veined stone.
A plethora of intrigue and activity surround the dining room on 3-sides in the form of a floor-to-ceiling wine room, an alluring private dining room, and the chef’s show kitchen, the focal point of the proceedings. Hanging above the kitchen’s monumental stone-clad pass counter, its exhaust hood is clad in a v-shape of corten steel conjuring a rusted ship’s hull. The private dining room is surrounded by partitions of steel and glass-faced with shelving on which the bounty of the journey is displayed. Wood flooring gives way to a contemporary take on a Persian rug in rich burgundy tones, which wraps up the wall enveloping you like an immersive cloak as you settle in to experience the spoils of the chef’s voyages.
Technical sheet
Completed: May 2021
Area: 638 sq. m.
Client: Chef Travis Swikard
Architect: Mark Bausback, Baus Arch
About Studio UNLTD
Established in 2009, Los Angeles-based Studio UNLTD is an award-winning design firm adept at the varied disciplines of interior architecture, furniture design, and lighting. Studio UNLTD attentively listens to its client's needs to create spaces that work for them – functional, comfortable, and beautiful. Understanding that the heart of a project is generated by the client, they seek to transform ideas into a successful and tangible manifestation of a concept. Studio UNLTD enjoys working with passionate people, whether it be clients, trade consultants, artisans, world-class chefs, barmen, or tastemakers. Their unique, collaborative approach encourages an effective cross-pollination of ideas, and their strong relationships with trade professionals enable them to bring a broad range of resources to their work, from the earliest stages of ideation, through to construction. Studio UNLTD is dedicated to generating creative solutions that move projects forward.
Pour plus d’informations
Contact média
- Denice Morrow PR
- Denice Morrow
- denicemorrowpr@gmail.com
- 213-375-1972
Pièces jointes
Termes et conditions
Pour diffusion immédiate
La mention des crédits photo est obligatoire. Merci d’inclure la source v2com lorsque possible et il est toujours apprécié de recevoir les versions PDF de vos articles.
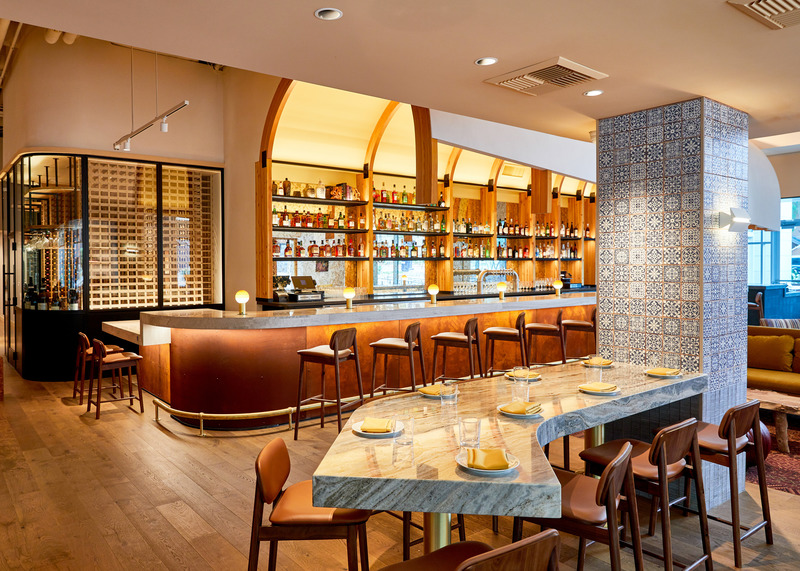
Image très haute résolution : 20.79 x 14.85 @ 300dpi ~ 7,9 Mo
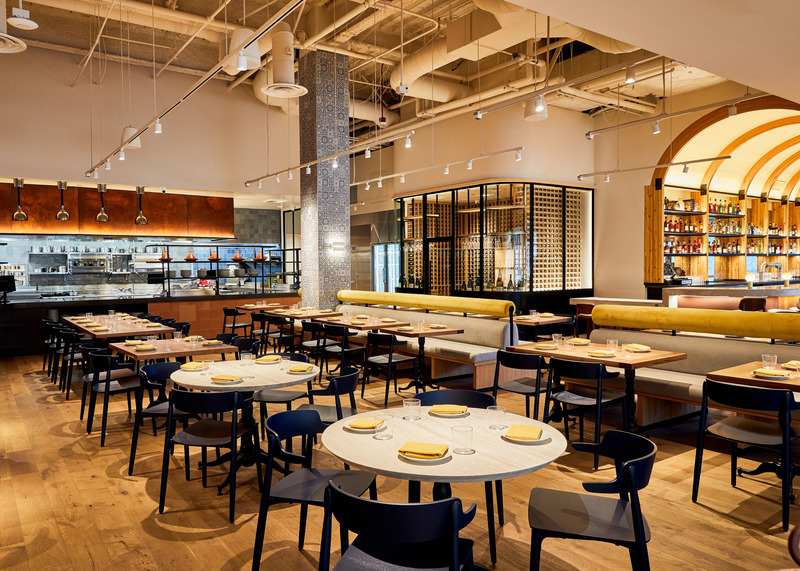
The floors are honey-toned European oak and the tabletops are a blend of deep rich wood tones and a light-colored, veined stone.
Image très haute résolution : 21.01 x 15.0 @ 300dpi ~ 8,5 Mo
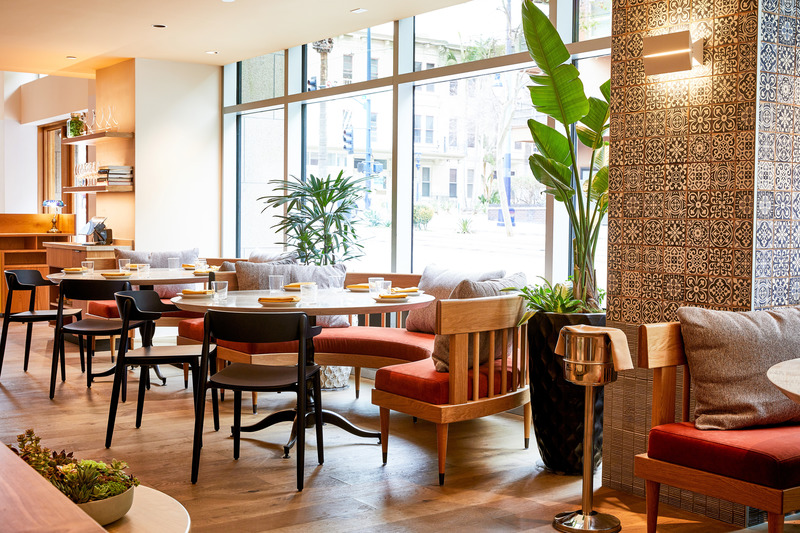
Image très haute résolution : 21.4 x 14.26 @ 300dpi ~ 9,7 Mo
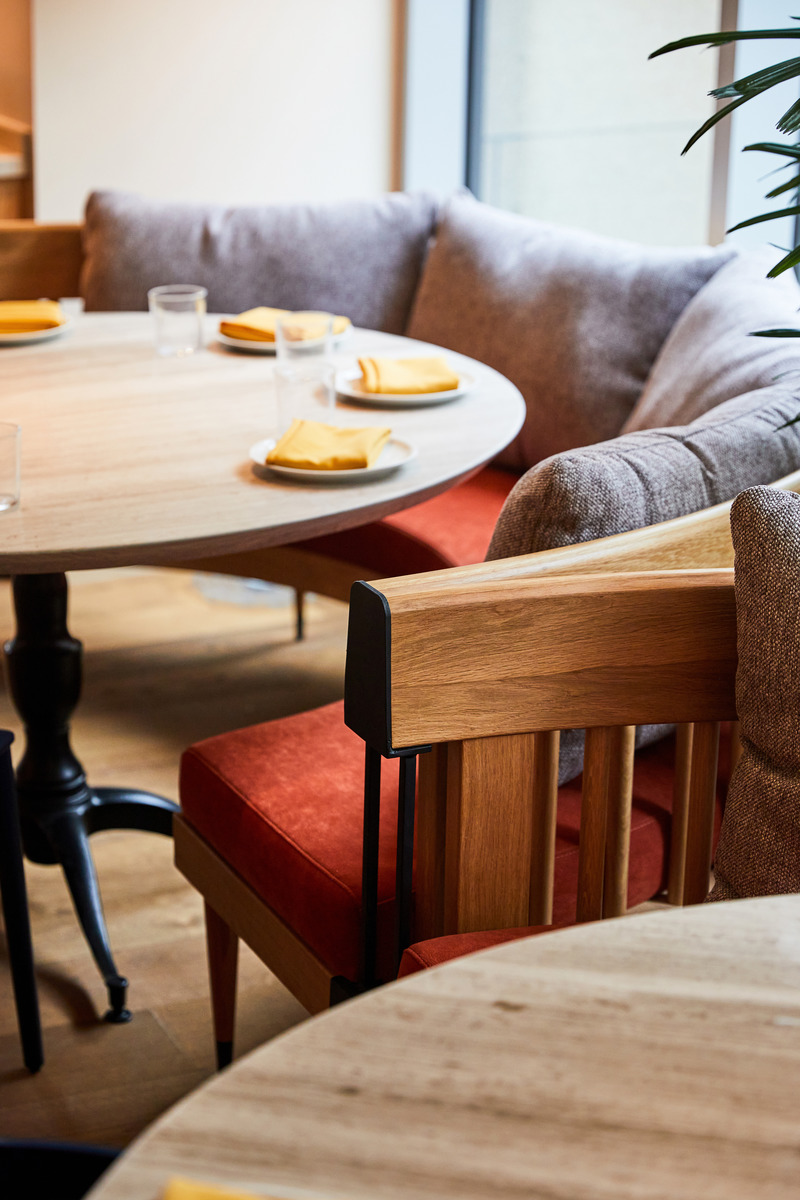
Image très haute résolution : 14.1 x 21.14 @ 300dpi ~ 9,4 Mo
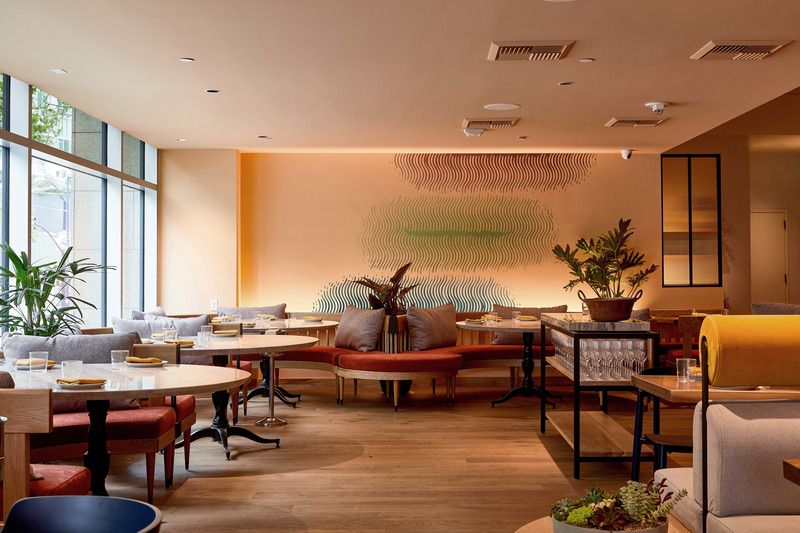
Image très haute résolution : 21.2 x 14.14 @ 300dpi ~ 2 Mo
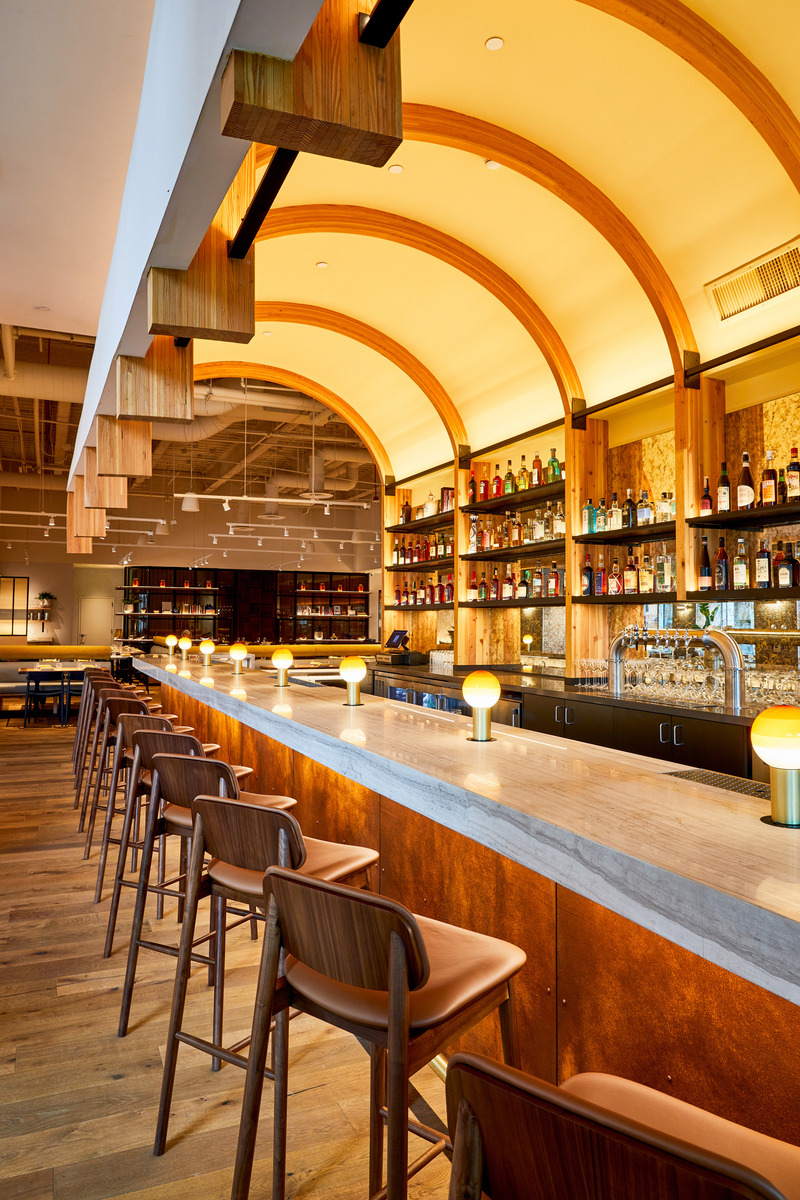
Image très haute résolution : 14.93 x 22.4 @ 300dpi ~ 7,8 Mo
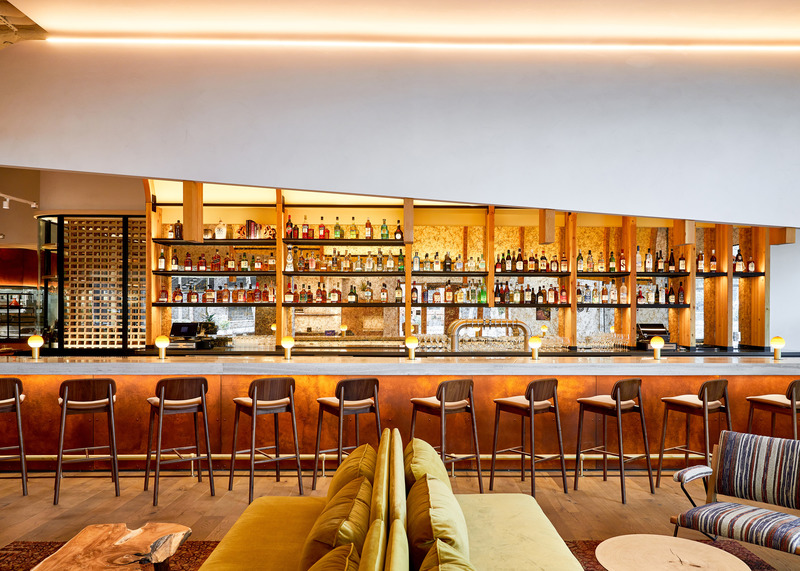
Image très haute résolution : 20.92 x 14.94 @ 300dpi ~ 8 Mo
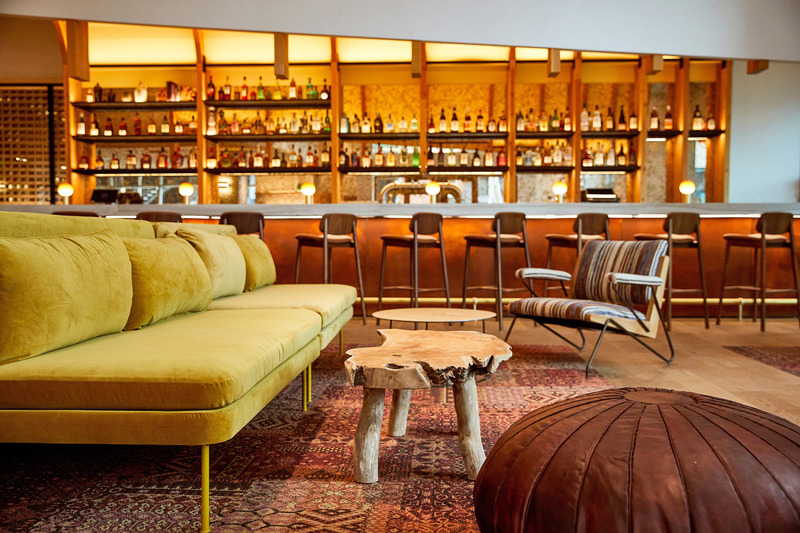
Image très haute résolution : 22.4 x 14.93 @ 300dpi ~ 7,8 Mo

Image très haute résolution : 13.0 x 19.5 @ 300dpi ~ 8,7 Mo
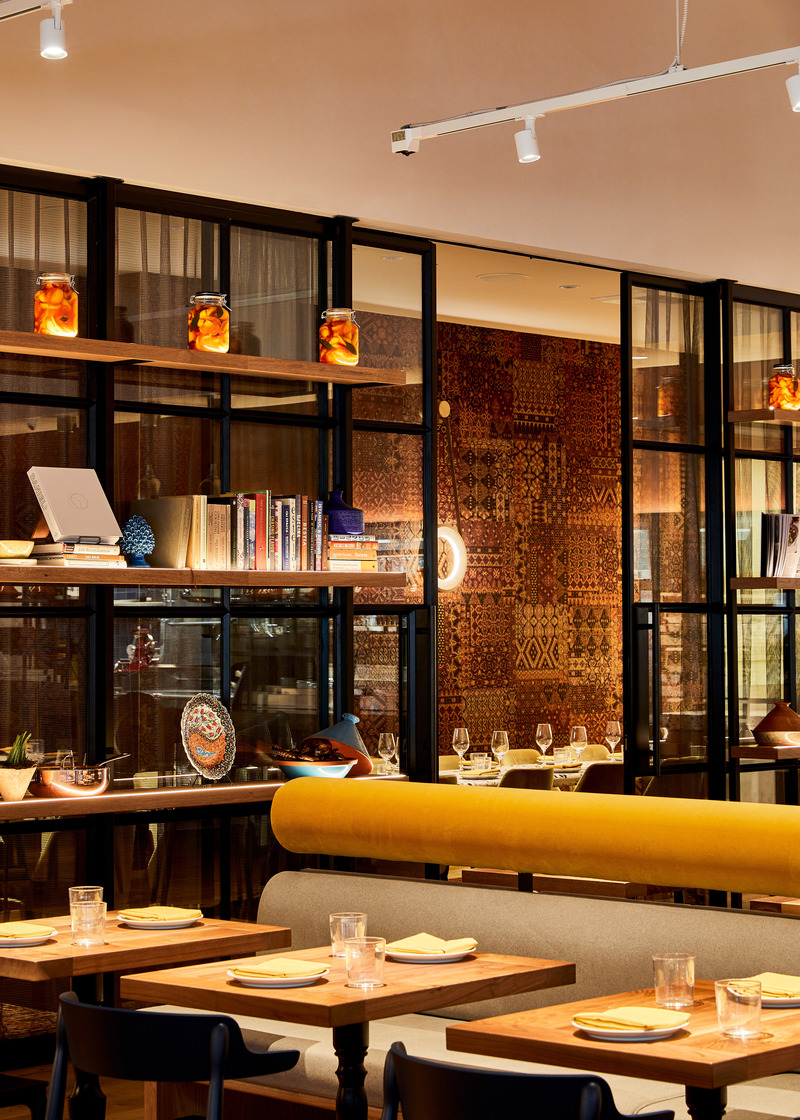
The private dining room is surrounded by partitions of steel and glass faced with shelving. A contemporary take on a Persian rug in rich burgundy tones wraps up the wall.
Image très haute résolution : 13.95 x 19.53 @ 300dpi ~ 7,5 Mo
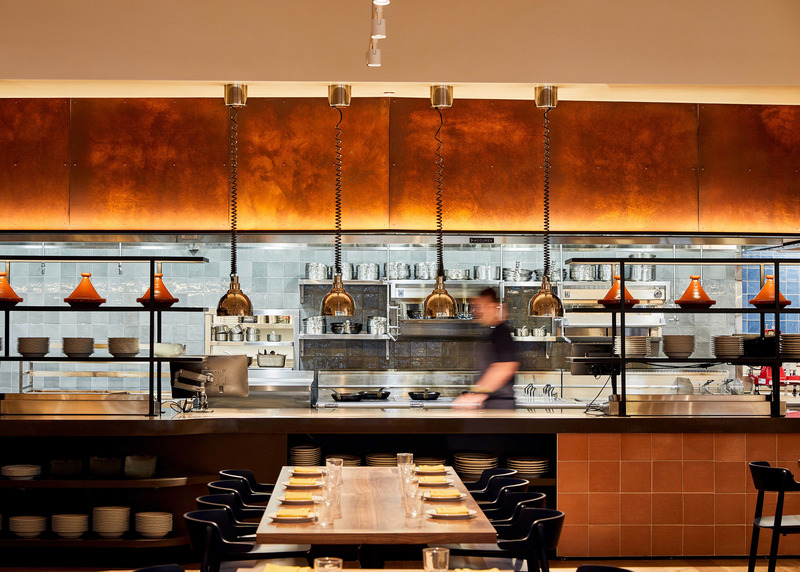
Image très haute résolution : 19.0 x 13.57 @ 300dpi ~ 1,7 Mo
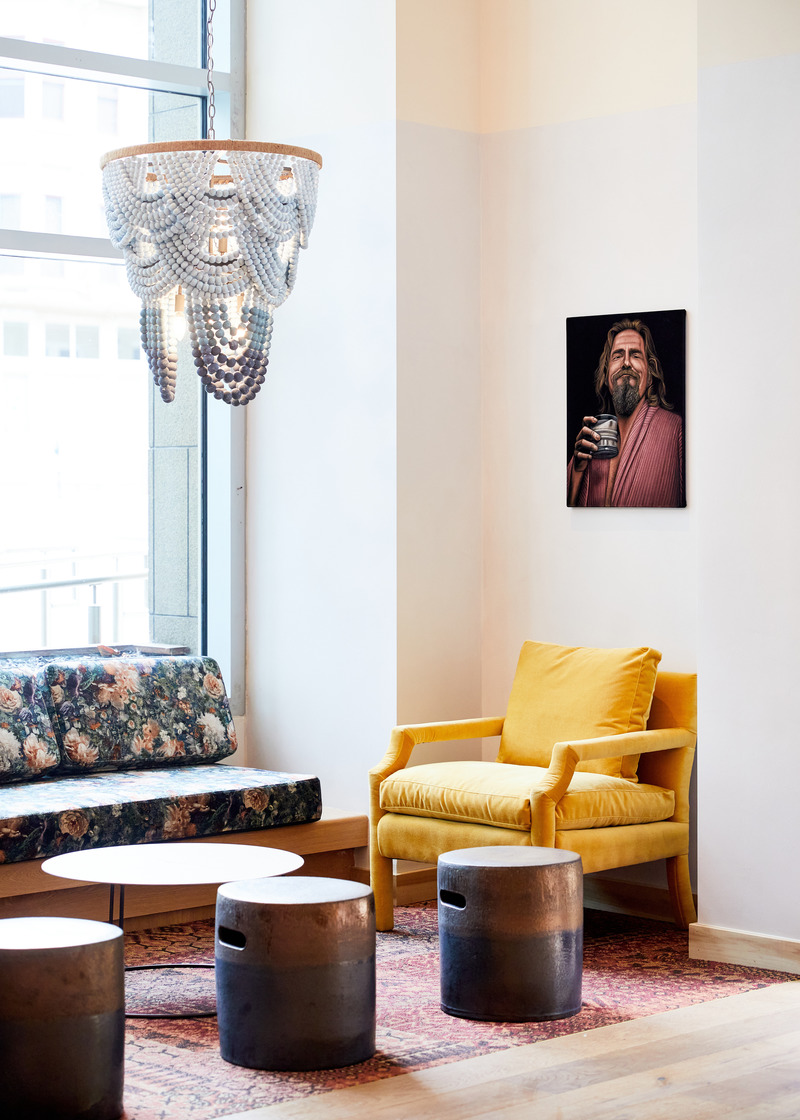
Image très haute résolution : 14.39 x 20.15 @ 300dpi ~ 8,6 Mo
