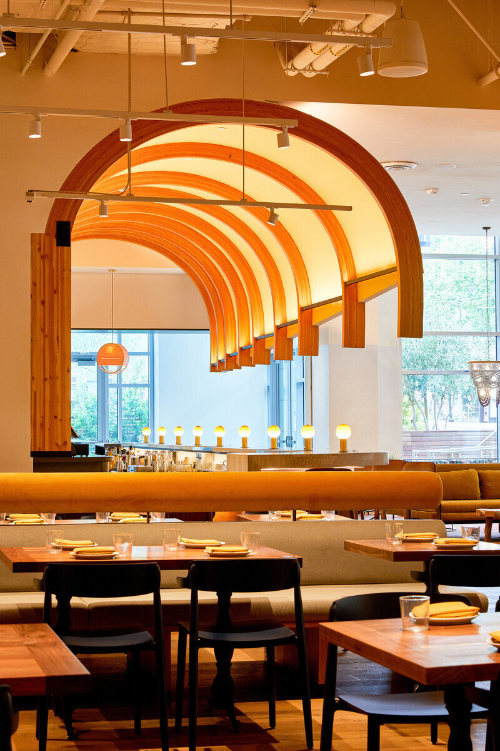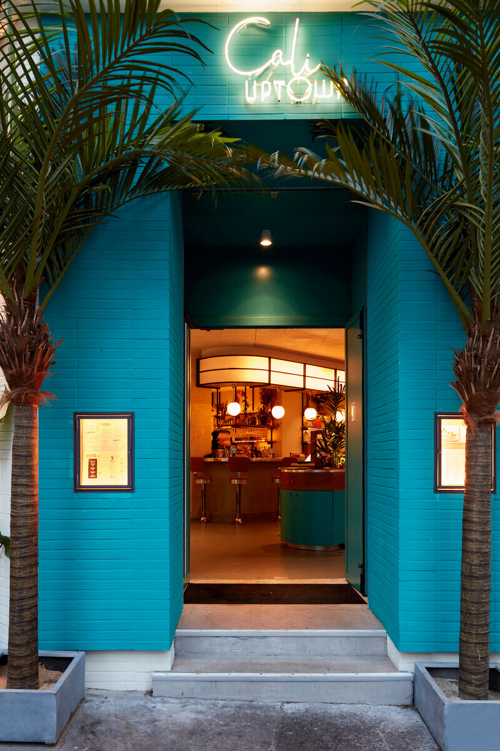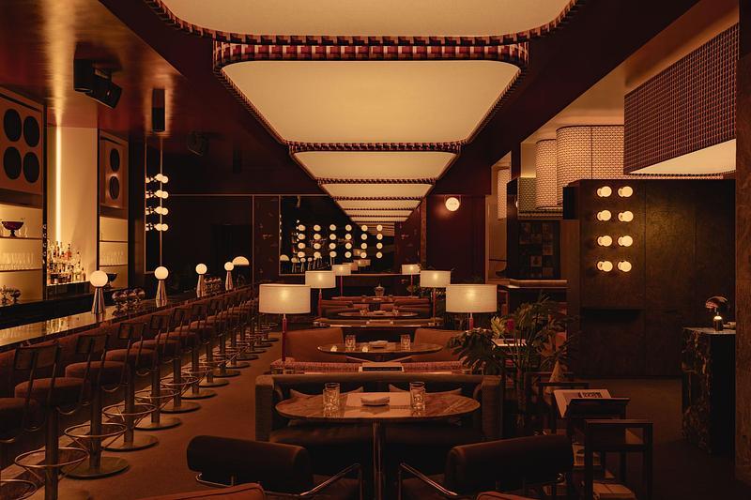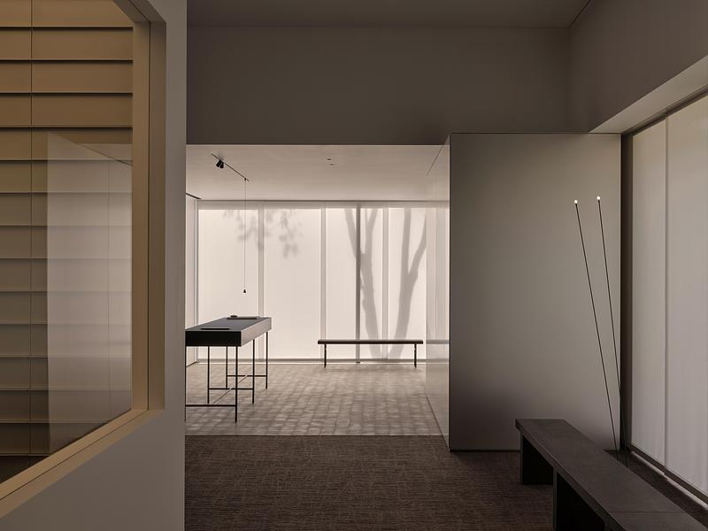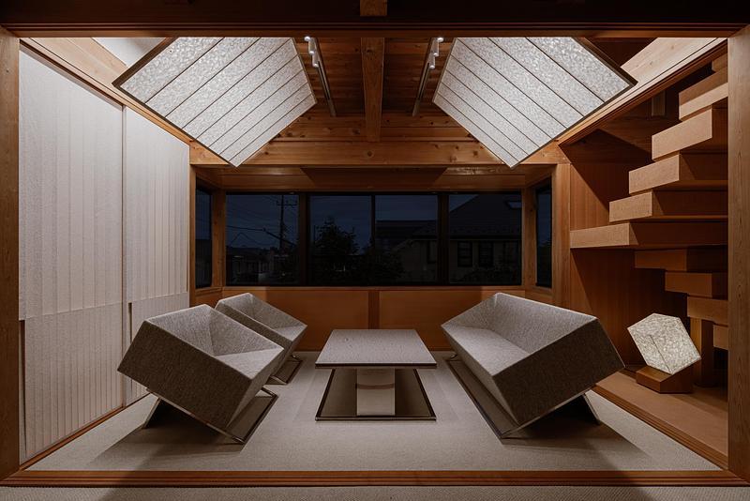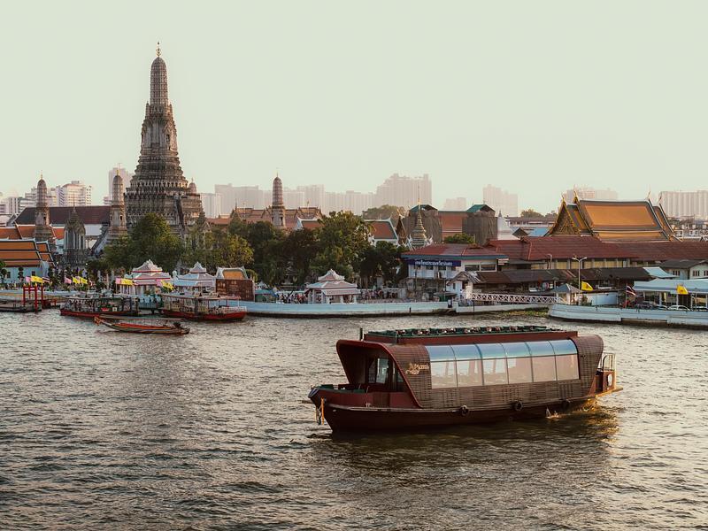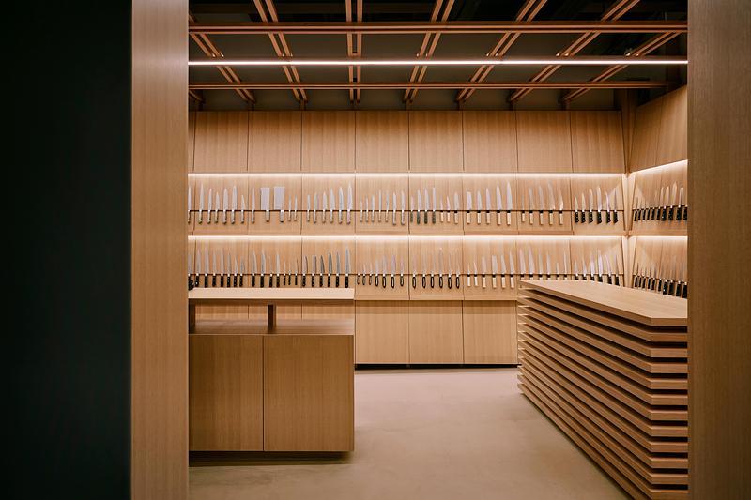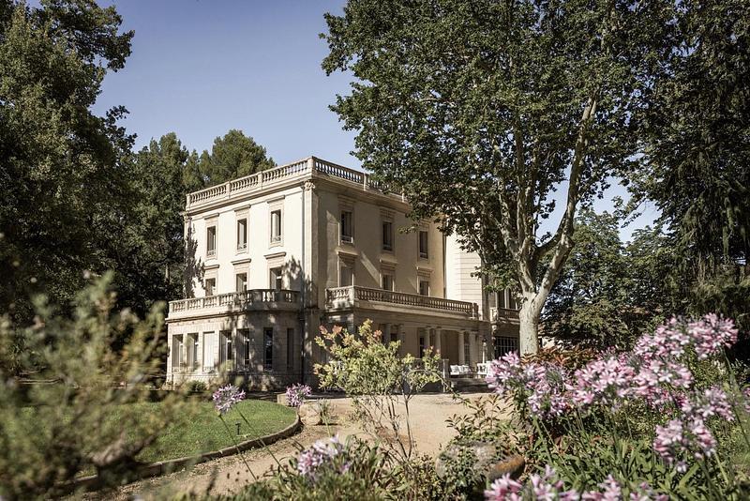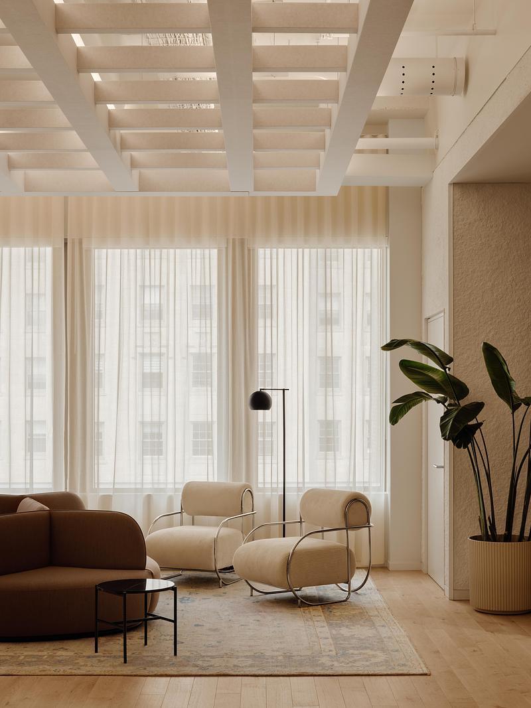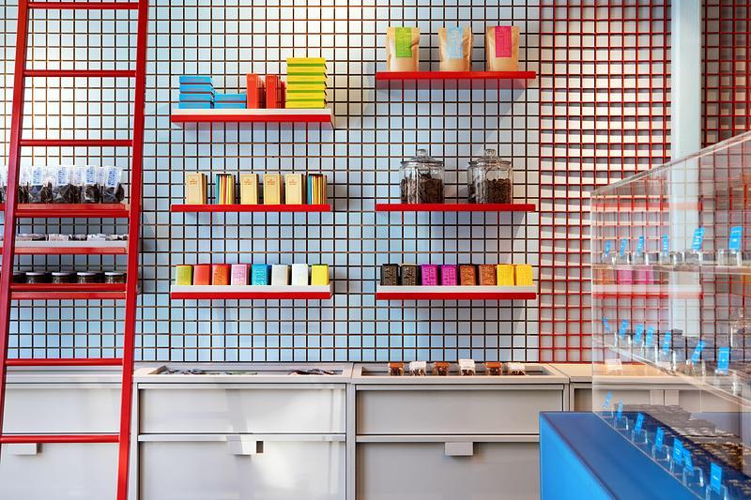
Dossier de presse | no. 5857-03
Communiqué seulement en anglais
Saizon
Studio UNLTD
Studio UNLTD Employs Bold Geometries in Design of Saizon Restaurant
Los Angeles-based Studio UNLTD introduces Saizon restaurant, a design project encompassing the interiors, facade, and patio of a 5,300 square foot restaurant with 805 square feet of outdoor space in a freestanding building that is part of a new mixed-use development in Fresno, California. In the design for Saizon, Studio UNLTD explored the tension between the opposing qualities of permanence, represented by architectural structure and fluidity, the latter symbolized by the perpetual ebb and flow of the ocean. Heavily plastered columns and beams, reminiscent of decaying concrete pier supports, add a dramatic gridded framework to the room, while board-formed concrete wall tiles provide texture and depth. Contrasting with the steadfastness of the “concrete” structure is a delightfully diverse array of materials and shapes strategically employed to create different rhythms in the room, from the heightened energy at the bar and open kitchen, to the alluring respite of the private dining room.
To dramatic effect, collaborations with artisans bring a sense of nostalgia and patina to finishes throughout the space. Upon entry, the eye is drawn to the striking color and energetic brushwork of a mural that derives inspiration from the geometries of the space and the forces of nature at play. On the soffit that is wrapped above the bar and pass counter, a custom-painted finish evokes the rusted metal found on the underside of an old fishing boat. Underfoot lies a stunning painted floor that emulates waves crashing on a sandy beach, flowing from the bar through the lounge and ultimately receding into the private dining room. The private dining room is defined by two walls seemingly built of rustic onyx-colored “blocks”, replete with carved geometric patterns loosely inspired from ancient Mexican ruins. A double-sided fireplace embedded in this wall brings a warm glow to the intimate space and adjacent main dining room.
A palette that is grounded in the earthy, natural colors of warm leathers, dark-stained oak, and various shades of black is disrupted by moments of vibrant ocean blues and copper highlights. Architectural lighting that spotlights the tables is layered with accent lighting that calls attention to the columns and beams, artwork, and custom wall treatments. Custom armed pendants mounted along the spine of the double-sided banquette feature textured ceramic shades and leather strapping. Geometric shapes appear playfully throughout, taking the form of inlaid copper shapes on the tabletops and banquette profiles of the largely custom furniture.
Technical sheet
Client: Smittcamp Enterprises
Year: 2022
Location: Fresno, California, USA
Size: 5,300 square foot interior and 805 square foot exterior
Photography: Zack Benson Photography
Architect: Gary Wang Architecture (GWA)
Decorative Lighting Suppliers:
Brendan Ravenhill, Allied Maker
Paul Paige & CU29
Furniture Suppliers:
Ethimo, Pedrali, Brass & Burl, Mindo, Kathy Kuo, Pollack & Garrett Leather
Muralist: Yomar Augusto
Specialty Finishes: Carolina Lizarraga (custom concrete flooring and soffit treatment)& Studios Colibri (specialty plasterwork)
About STUDIO UNLTD
Los Angeles-based STUDIO UNLTD is an award-winning hospitality design firm equally adept at the varied disciplines of interior architecture, architecture, furniture, and lighting. The firm carefully listens to its clients' needs and wishes in order to create spaces that work for them -- functional, comfortable, and beautiful. They understand that the heart of a project is generated by the client, and they view themselves as a means of transforming those ideas into successful and tangible manifestations of a concept.
The STUDIO UNLTD team loves working with passionate people; whether it be clients, trade consultants, artisans, world-class chefs, barmen, or tastemakers. Their unique collaborative approach allows for effective cross-pollination of ideas, and their strong relationships with trade professionals enable them to bring a broad range of resources to their projects from the earliest stages of ideation through to construction.
Pour plus d’informations
Contact média
- Denice Morrow PR
- Denice Morrow
- denicemorrowpr@gmail.com
- 323-240-4129
Pièces jointes
Termes et conditions
Pour diffusion immédiate
La mention des crédits photo est obligatoire. Merci d’inclure la source v2com lorsque possible et il est toujours apprécié de recevoir les versions PDF de vos articles.
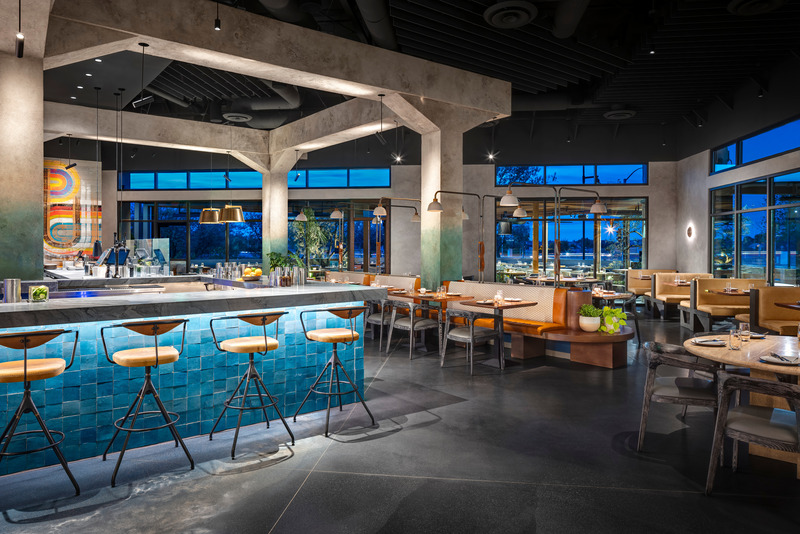
Image très haute résolution : 27.31 x 18.21 @ 300dpi ~ 130 Mo
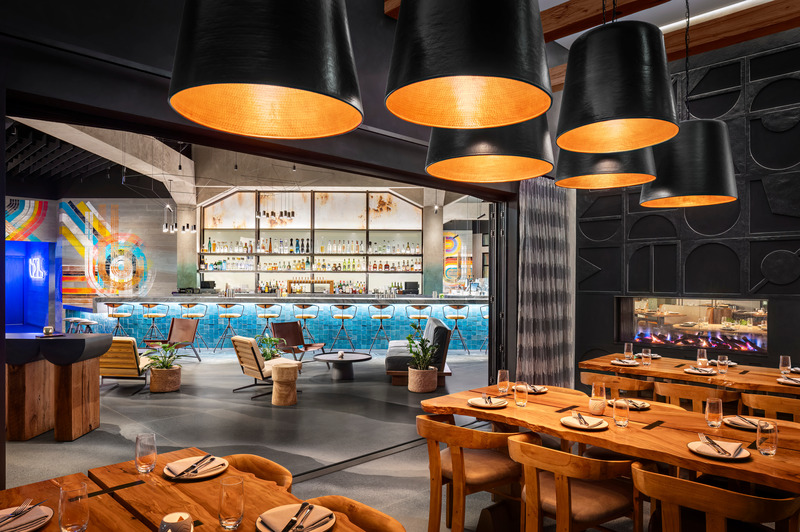
Image très haute résolution : 27.09 x 18.02 @ 300dpi ~ 130 Mo
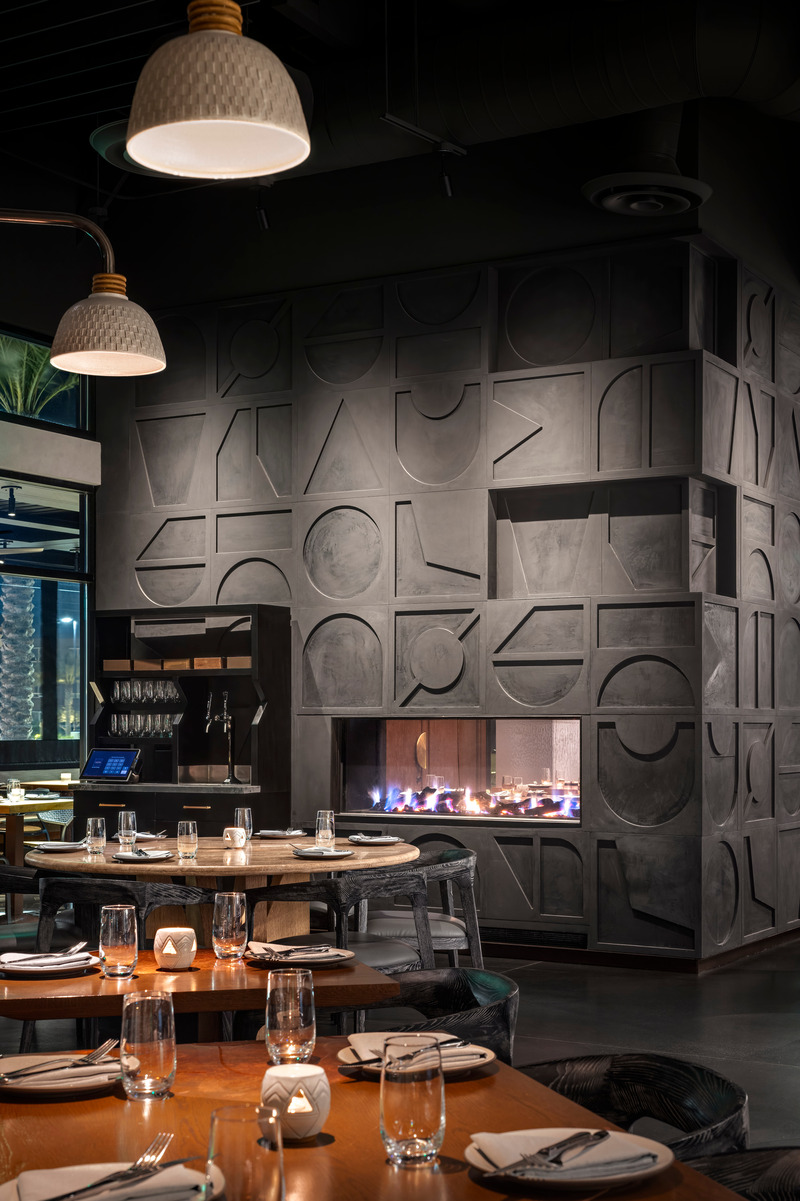
Image très haute résolution : 17.93 x 26.93 @ 300dpi ~ 120 Mo
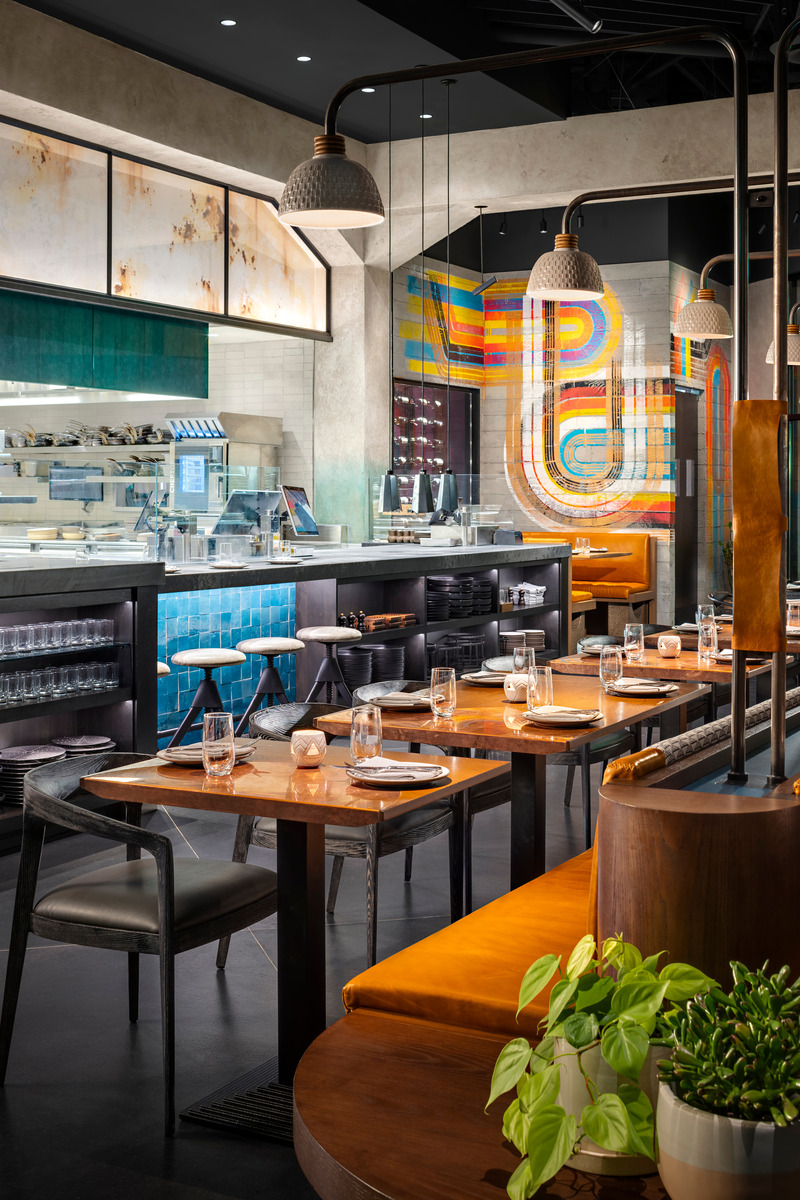
Image très haute résolution : 17.99 x 26.97 @ 300dpi ~ 130 Mo
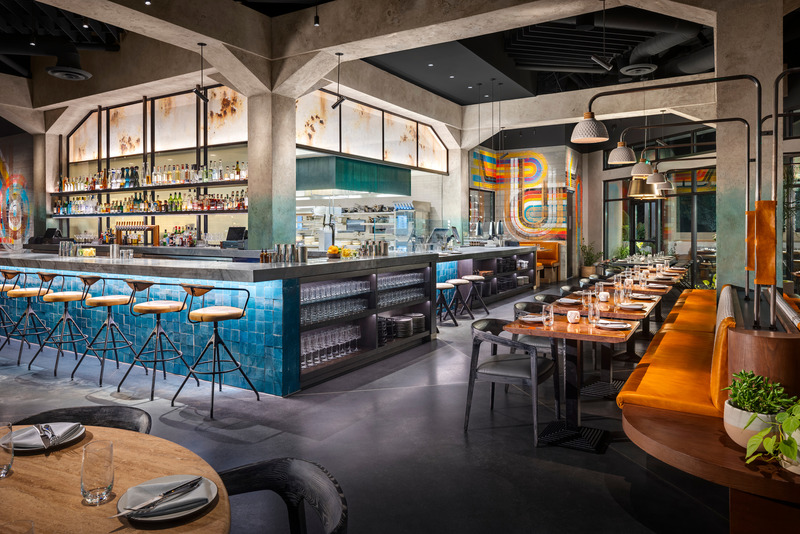
Image très haute résolution : 27.31 x 18.21 @ 300dpi ~ 130 Mo
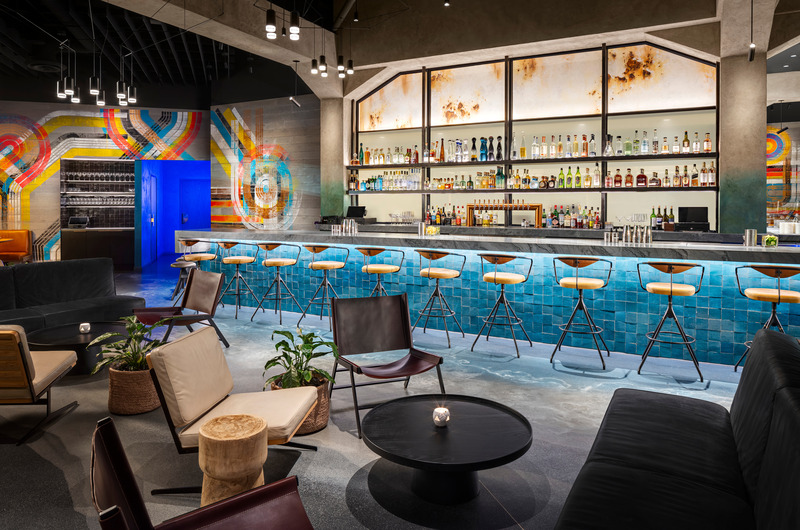
Image très haute résolution : 27.22 x 18.02 @ 300dpi ~ 130 Mo
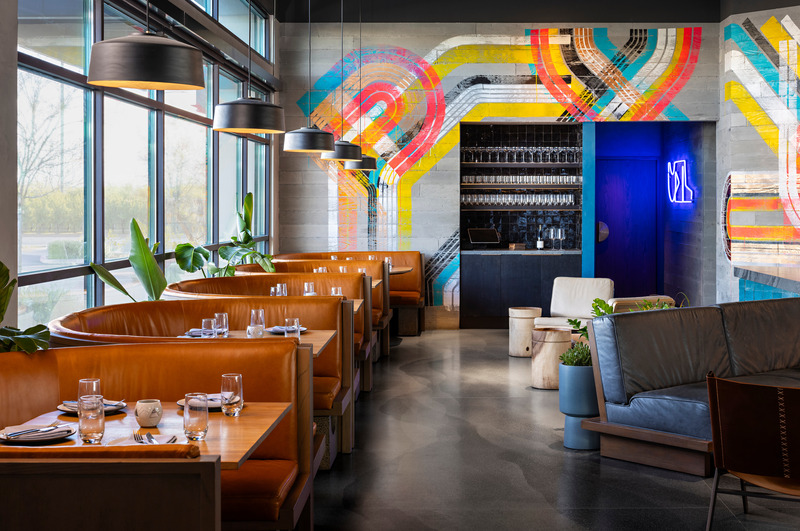
Image très haute résolution : 27.06 x 17.95 @ 300dpi ~ 130 Mo
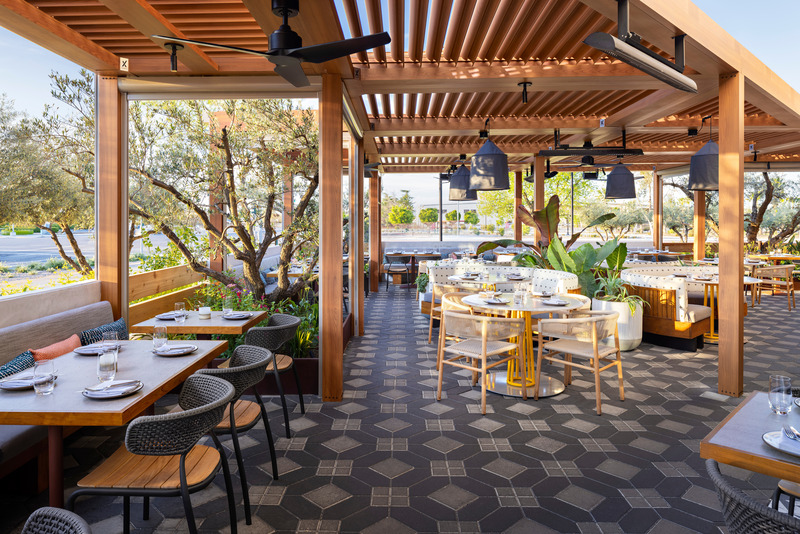
Image très haute résolution : 27.31 x 18.21 @ 300dpi ~ 130 Mo
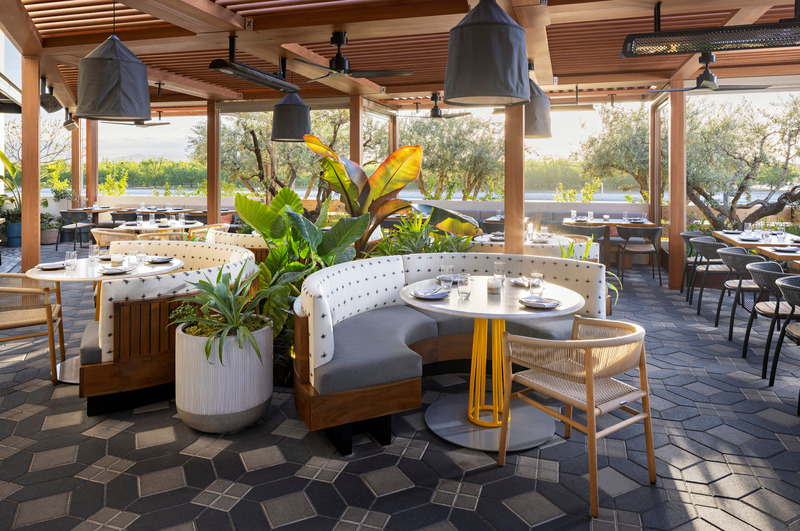
Image très haute résolution : 27.14 x 18.03 @ 300dpi ~ 130 Mo




