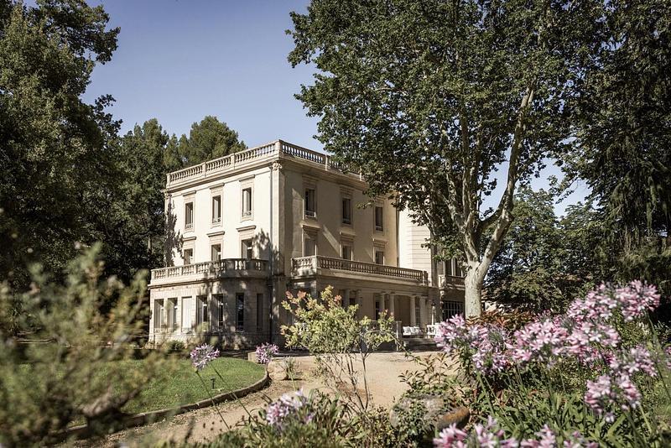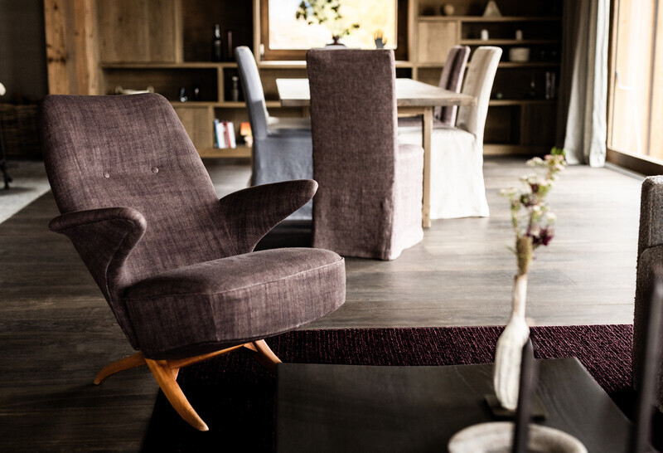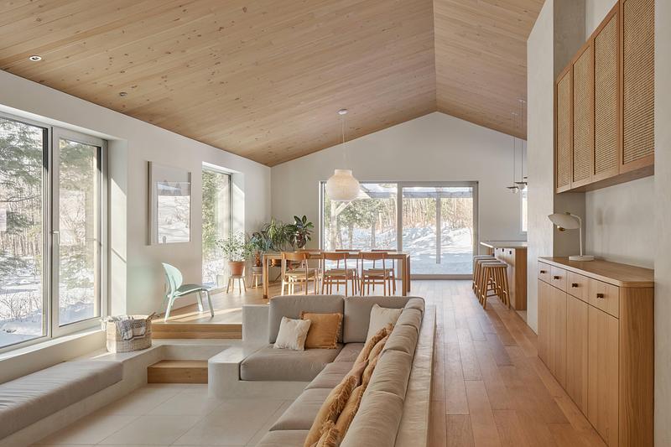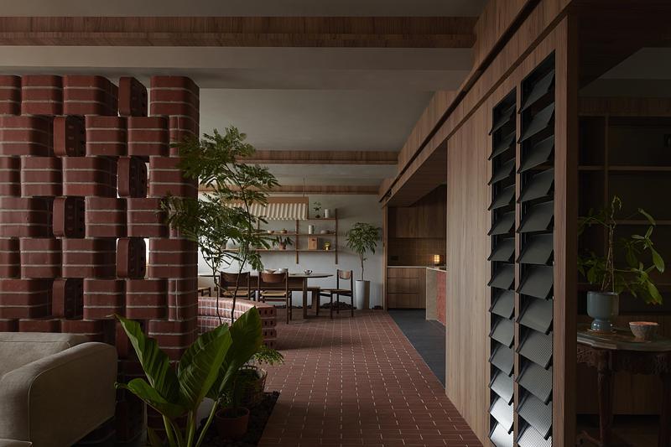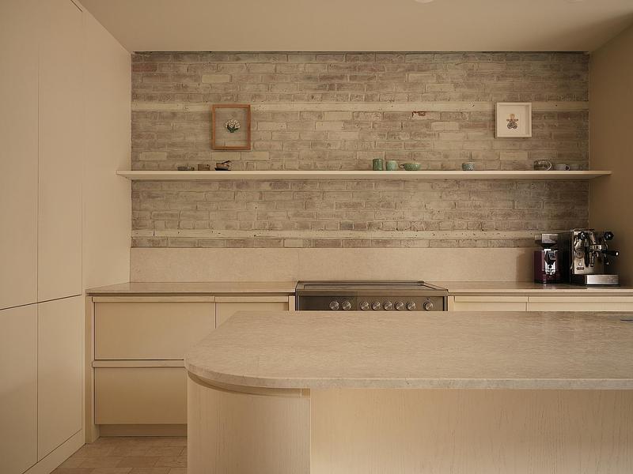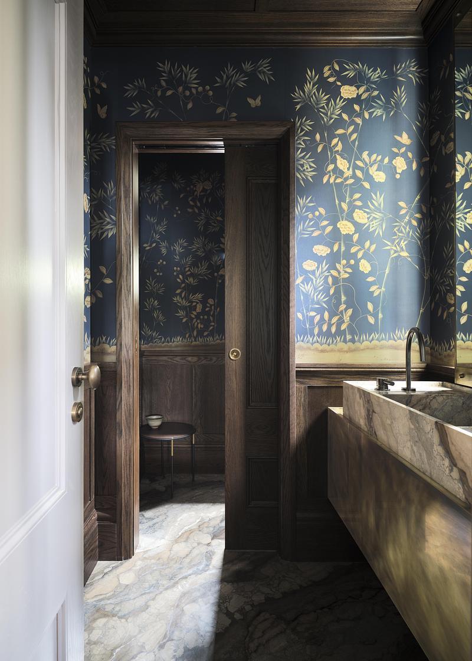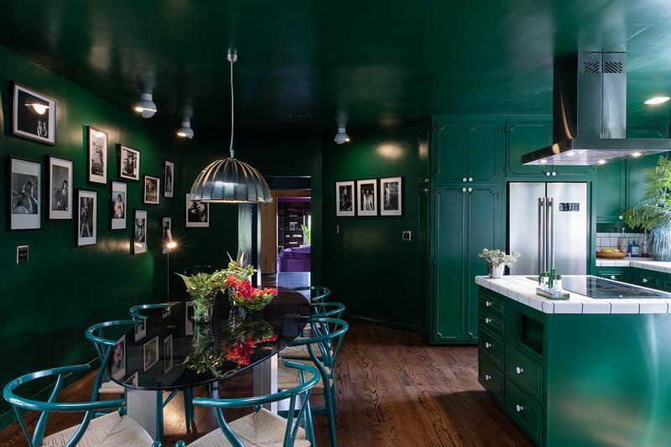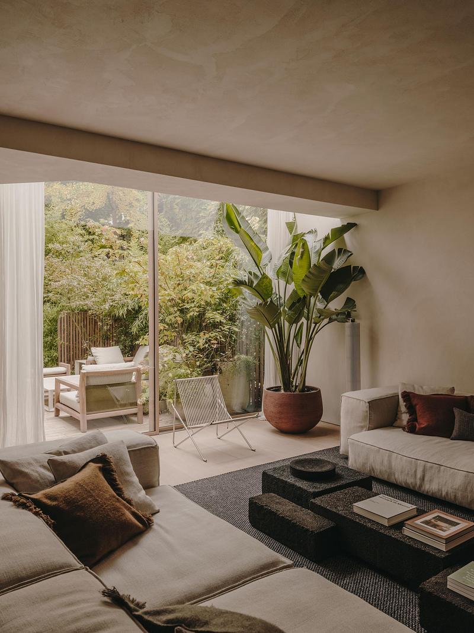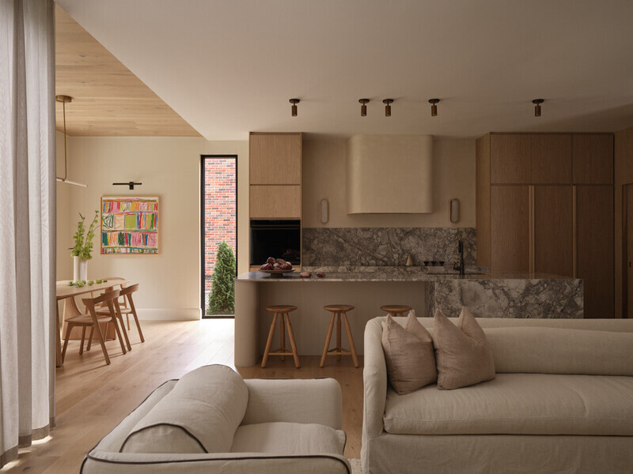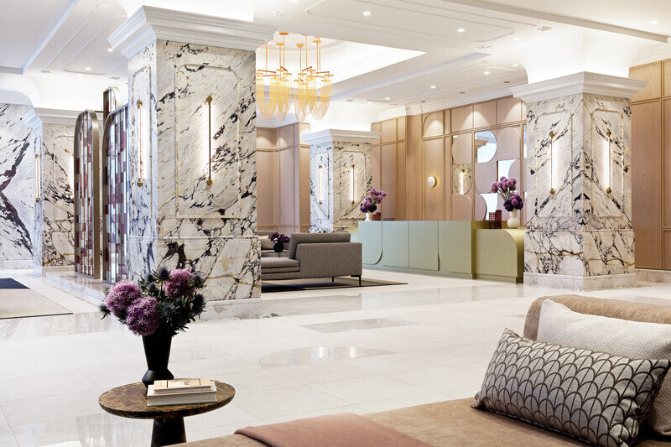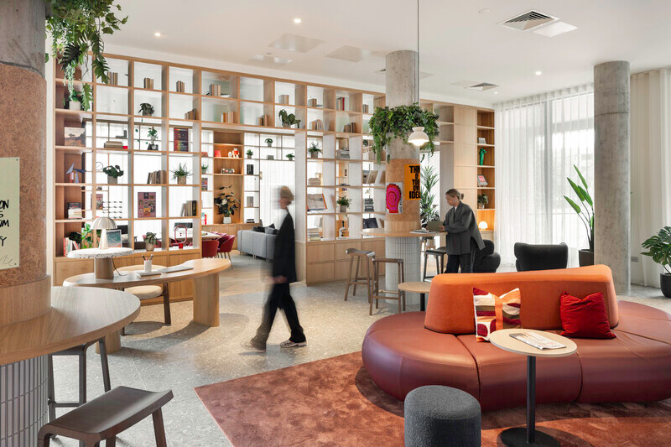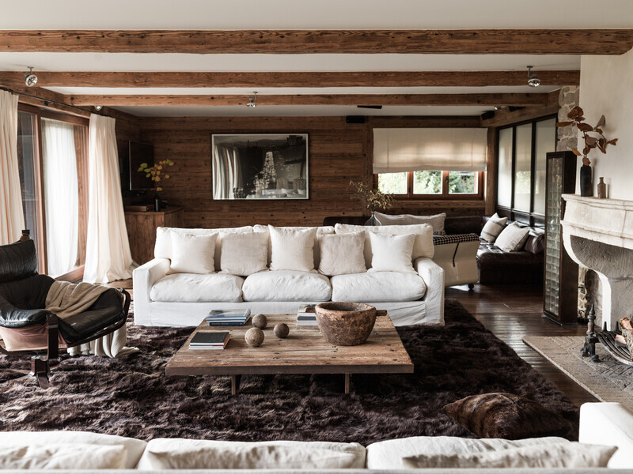
Dossier de presse | no. 1144-05
Communiqué seulement en anglais
Rediscovering Luxury Through Circular Design in Verbier
Marianne Tiegen Interiors
Interior designer Marianne Tiegen has completed the renovation of a former hotel in Verbier, Switzerland, transforming it into a private residence for a family based in London. Located in the heart of the Swiss Alps, the 1,000-square-meter property has been redesigned as a seasonal retreat with a focus on reclaimed materials and bespoke detailing.
The project began with a clear goal: to reuse existing resources whenever possible. Tiegen sourced furniture and architectural elements from antique markets, second-hand dealers, and reclaimed construction sites. Many of the pieces were adapted or repurposed by local artisans to suit the specific needs of the home.
In the main living areas, Belgian linen sofas were custom-made and paired with coffee tables made from salvaged wood. Fireplaces from previous centuries were restored and reinstalled. A zinc gutter, originally used in an agricultural setting, was suspended above a 15-foot-long wooden dining table and reimagined as a light fixture.
Throughout the property, the materials have been selected to age naturally over time. The walls are covered in mineral-based limestone paint and finished with cladding from dismantled alpine barns. The palette includes a range of neutral tones, with an emphasis on earth browns and soft creams.
In the bedrooms, reclaimed beams and antique textiles define the atmosphere. Bathrooms feature restored basins, vintage mirrors, and stone surfaces. These details, combined with a restrained use of color and natural finishes, support a consistent design approach throughout the residence.
The Verbier project, named “1936” after the year the original hotel was built, was developed over several seasons, and reflects Tiegen’s ongoing interest in circular design methods. The goal was to create a space that is comfortable, durable, and tied to its context through the reuse of local materials.
Tiegen’s approach avoids mass production and standardization. Instead, the home has been furnished with a mix of French antiques from the 18th and 19th centuries, mid-century American and European design, and vernacular alpine objects. Every item was selected with the intention of retaining its original character, even when adapted for a new purpose.
This renovation joins a growing number of projects across Europe and North America where Tiegen applies similar principles. The designer often collaborates with craftspeople to extend the life cycle of furniture and textiles, seeking out natural dyes, repurposed objects, and construction salvage.
The Verbier residence is part of Marianne Tiegen Interiors’ wider portfolio of residential and hospitality projects across Switzerland, France, and the United States. The studio works on both renovations and new constructions, always with a focus on material quality, environmental consideration, and long-term use.
Technical sheet
Project name: Chalet 1936
Location: Verbier, Switzerland
Altitude: 1,500 meters
Completion year: 2024
Client: Private, London-based family
Surface area: 1,000 square meters
Project type: Residential (former hotel converted into private home)
Number of bedrooms: Eight en suite bedrooms
Key features: Cinema, gym, indoor pool, office, multiple lounges
Design lead: Marianne Tiegen
Photography: J. Wilson
Design approach: Circular design, reuse of reclaimed and antique materials, contextual sensitivity
Notable furnishings and materials:
Living room: Belgian linen sofas, reclaimed wood tables, antique fireplaces
Dining room: Reclaimed oak table, antique dining chairs, zinc gutter pendant
Kitchen: Reclaimed oak cabinetry, concrete countertop
Bedrooms: Antique linens, copper bathtubs, vintage furnishings
Bathrooms: Reclaimed troughs, antique mirrors, wooden shelving
Office: Florence Knoll desk, mercury mirror collage
- Pool area: Neon hotel sign, bespoke loungers from reclaimed wood
About Marianne Tiegen Interiors
Marianne Tiegen Interiors is an interior design studio with offices in Switzerland, France, and California. Founded by Marianne Tiegen, the firm works on residential and hospitality projects that focus on material integrity, historical continuity, and personal storytelling. With an emphasis on reclaimed elements, craftsmanship, and sustainable practices, the studio collaborates with artisans to deliver interiors grounded in place, memory, and purpose.
Pour plus d’informations
Contact média
- S2H Communciation
- Natalie Tomaselli
- natalie@s2hcommunication.com
- +1 (617) 272-6266
Pièces jointes
Termes et conditions
Pour diffusion immédiate
La mention des crédits photo est obligatoire. Merci d’inclure la source v2com lorsque possible et il est toujours apprécié de recevoir les versions PDF de vos articles.
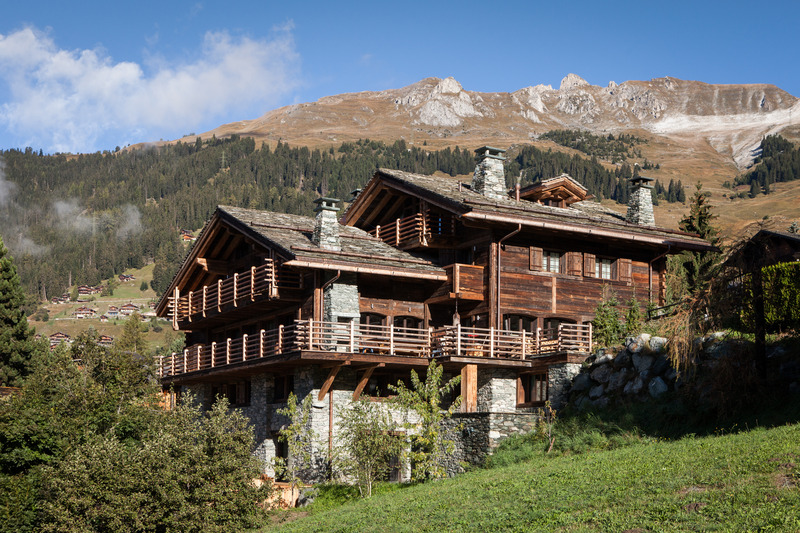
Image très haute résolution : 17.98 x 11.98 @ 300dpi ~ 16 Mo
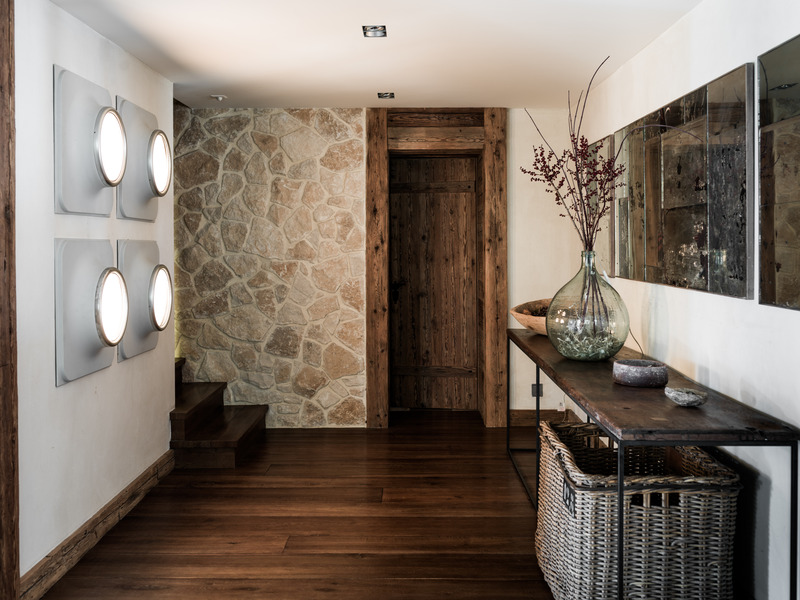
Image très haute résolution : 18.13 x 13.6 @ 300dpi ~ 8,7 Mo
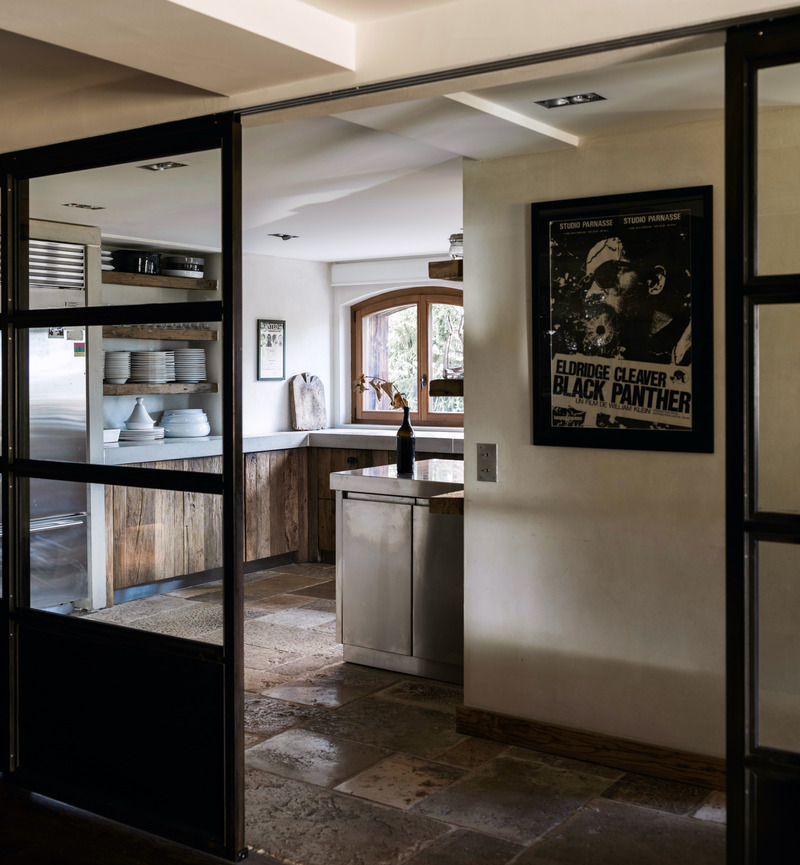
Image haute résolution : 13.55 x 14.65 @ 300dpi ~ 8,1 Mo
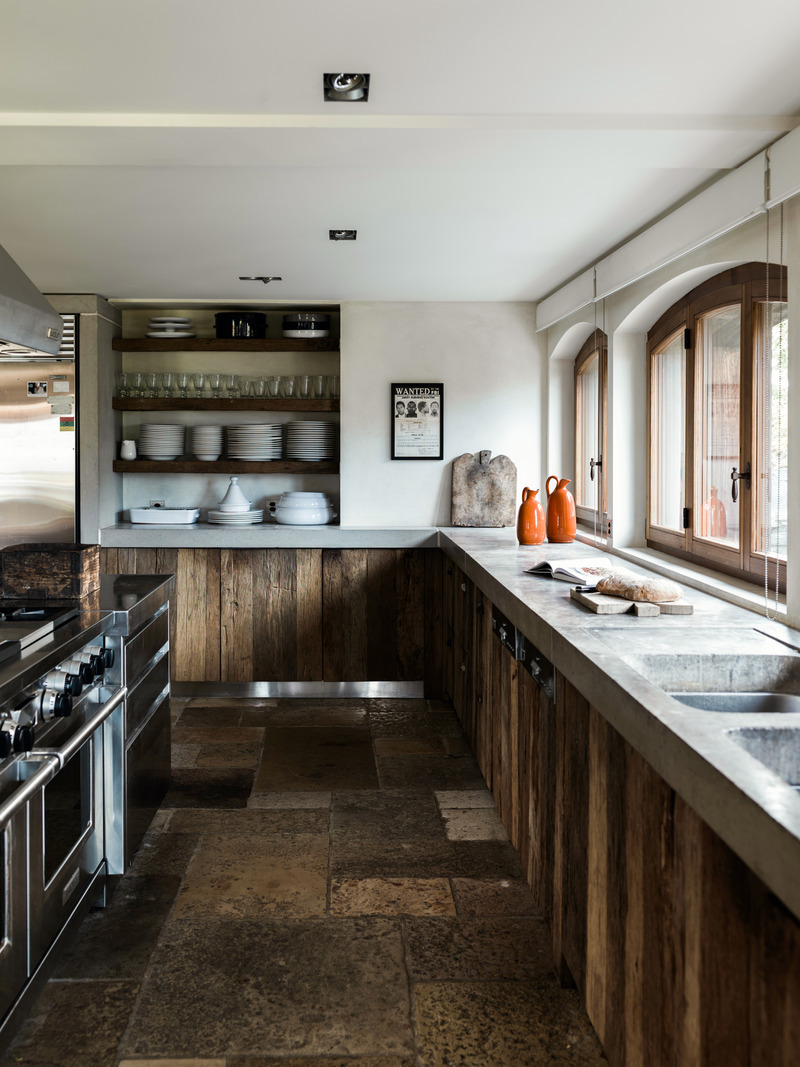
Image très haute résolution : 13.29 x 17.72 @ 300dpi ~ 9,7 Mo
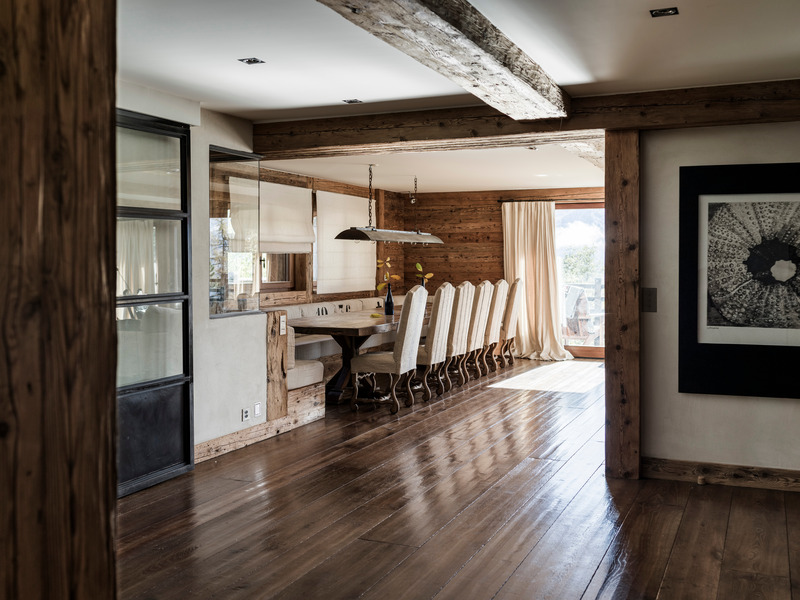
Image très haute résolution : 26.67 x 20.0 @ 300dpi ~ 23 Mo
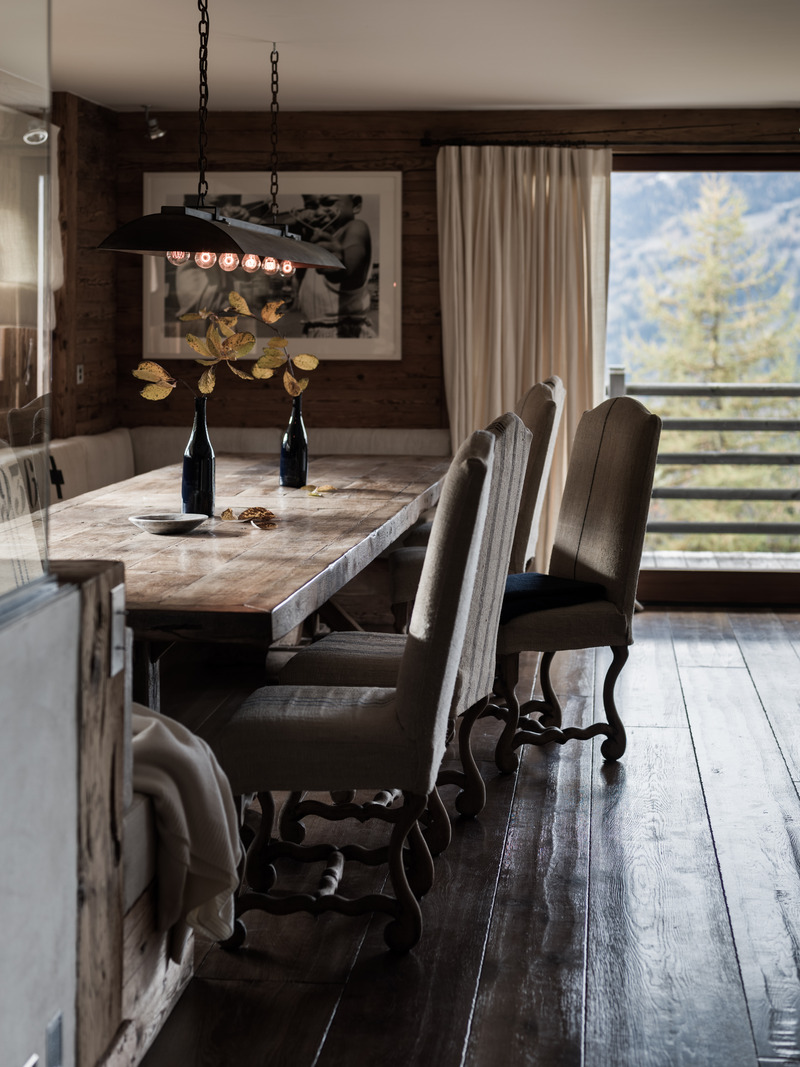
J. Wilson
Image haute résolution : 12.66 x 16.88 @ 300dpi ~ 6,2 Mo
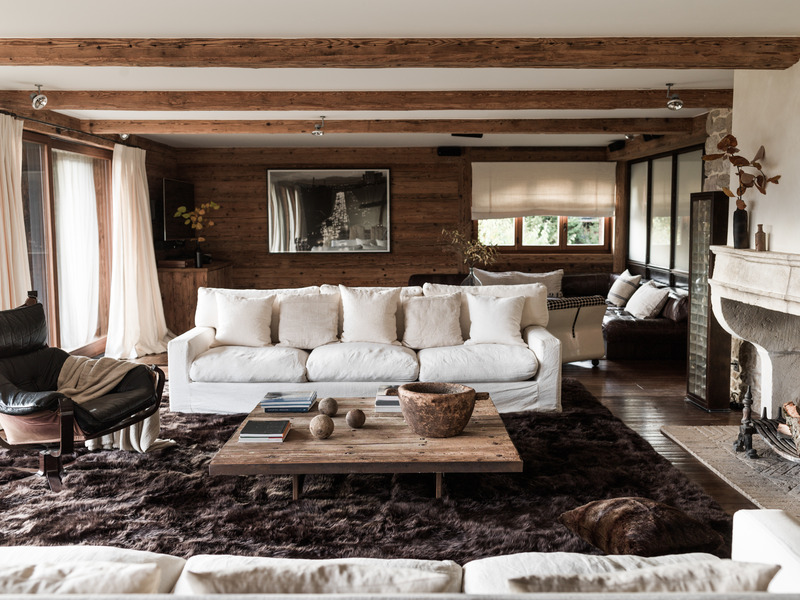
Living room with bespoke Belgian linen sofas, reclaimed wood coffee table, and antique fireplace.
Image très haute résolution : 18.13 x 13.6 @ 300dpi ~ 11 Mo
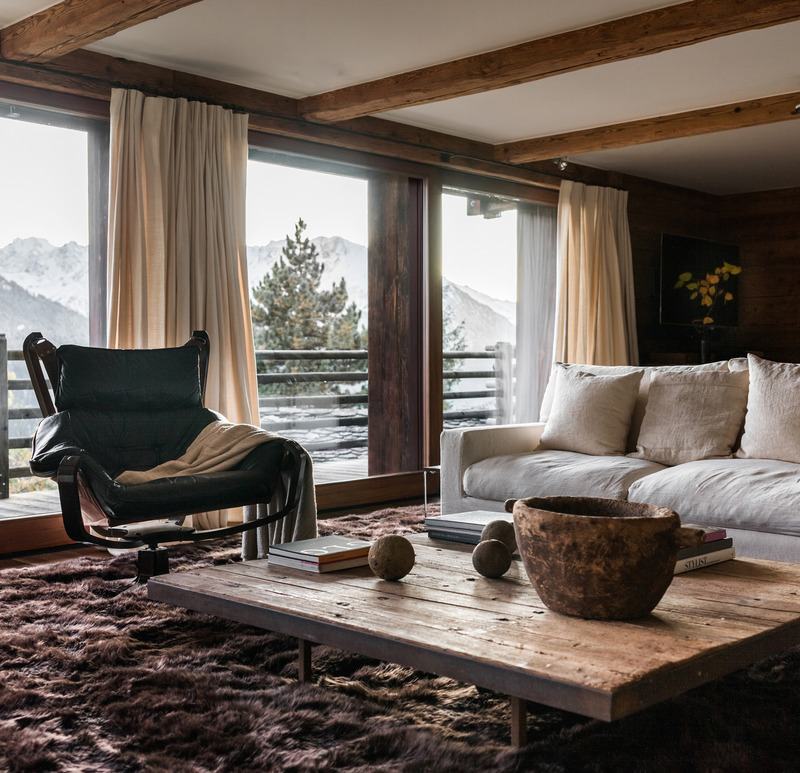
Image moyenne résolution : 8.8 x 8.5 @ 300dpi ~ 4,2 Mo
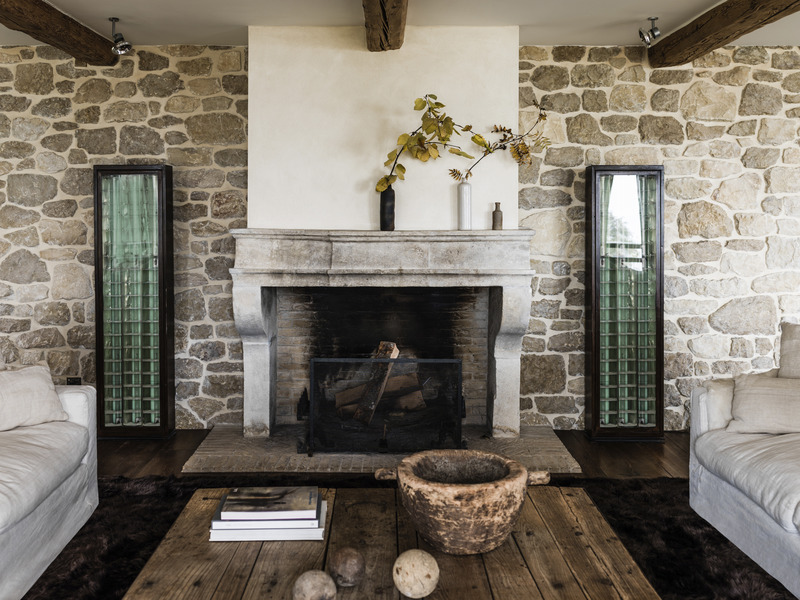
Stone-clad fireplace with antique finish, surrounded by natural textures and soft neutrals.
Image très haute résolution : 17.56 x 13.17 @ 300dpi ~ 11 Mo
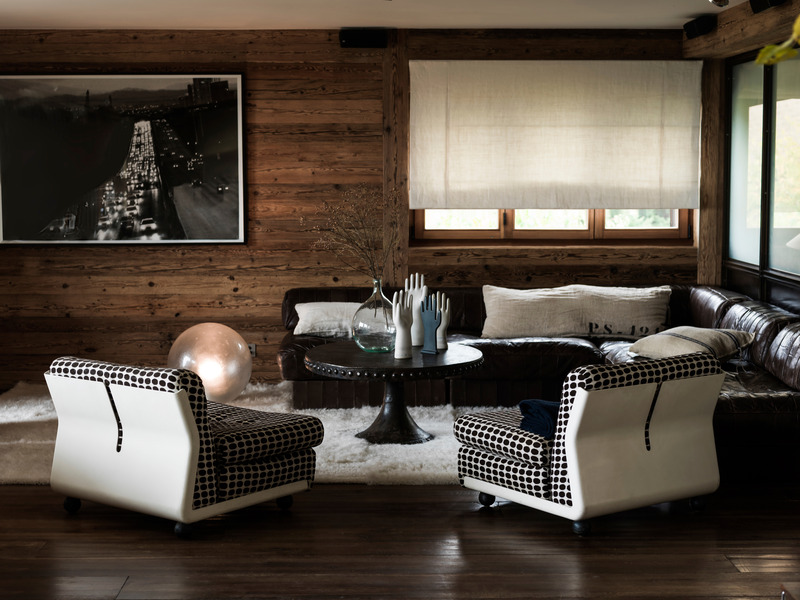
Image très haute résolution : 17.88 x 13.41 @ 300dpi ~ 8,7 Mo
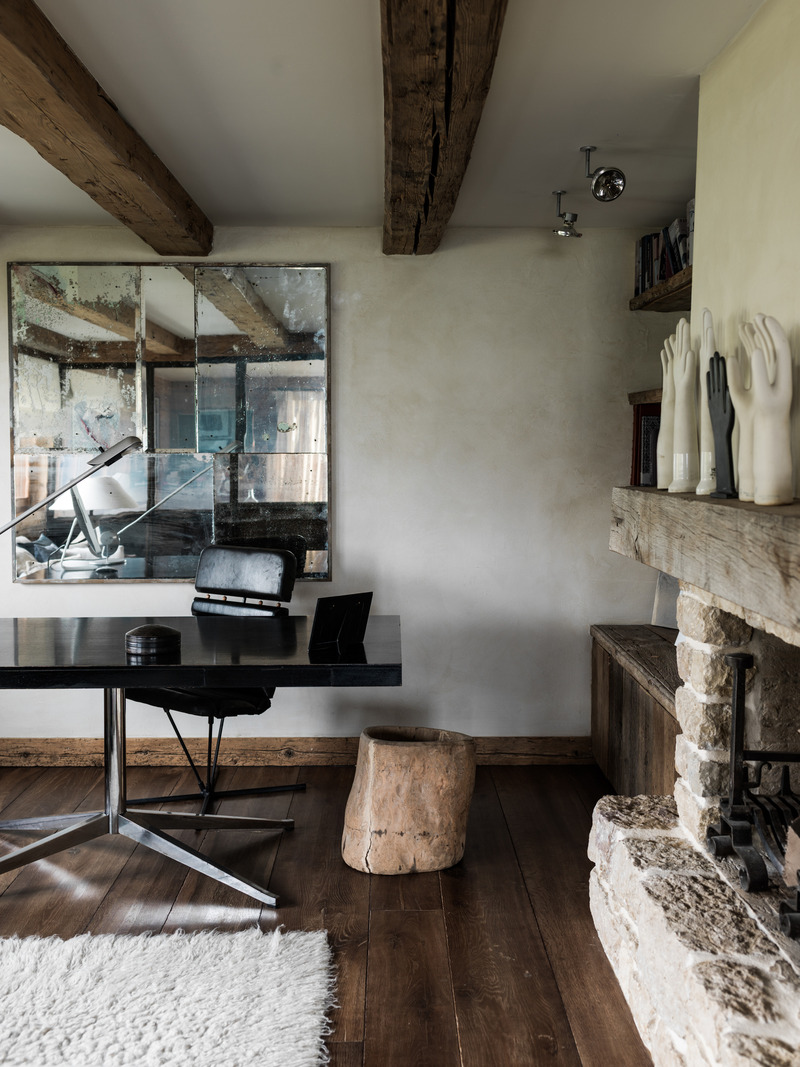
Home office with vintage Florence Knoll desk and mercury mirror collage.
Image très haute résolution : 13.05 x 17.4 @ 300dpi ~ 8,6 Mo
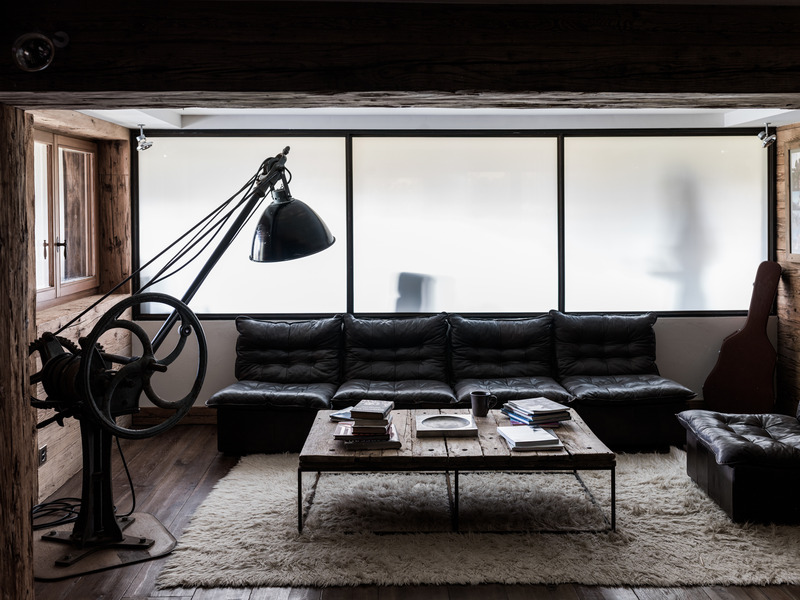
Cinema lounge with reclaimed wood coffee table and vintage floor lamp made from Dutch barge parts.
Image très haute résolution : 17.67 x 13.25 @ 300dpi ~ 8,6 Mo
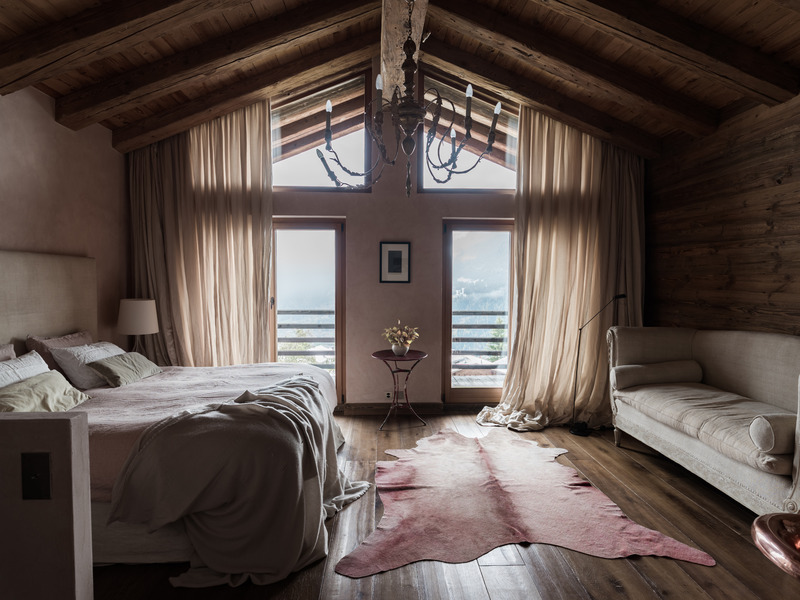
Image très haute résolution : 17.72 x 13.29 @ 300dpi ~ 9 Mo
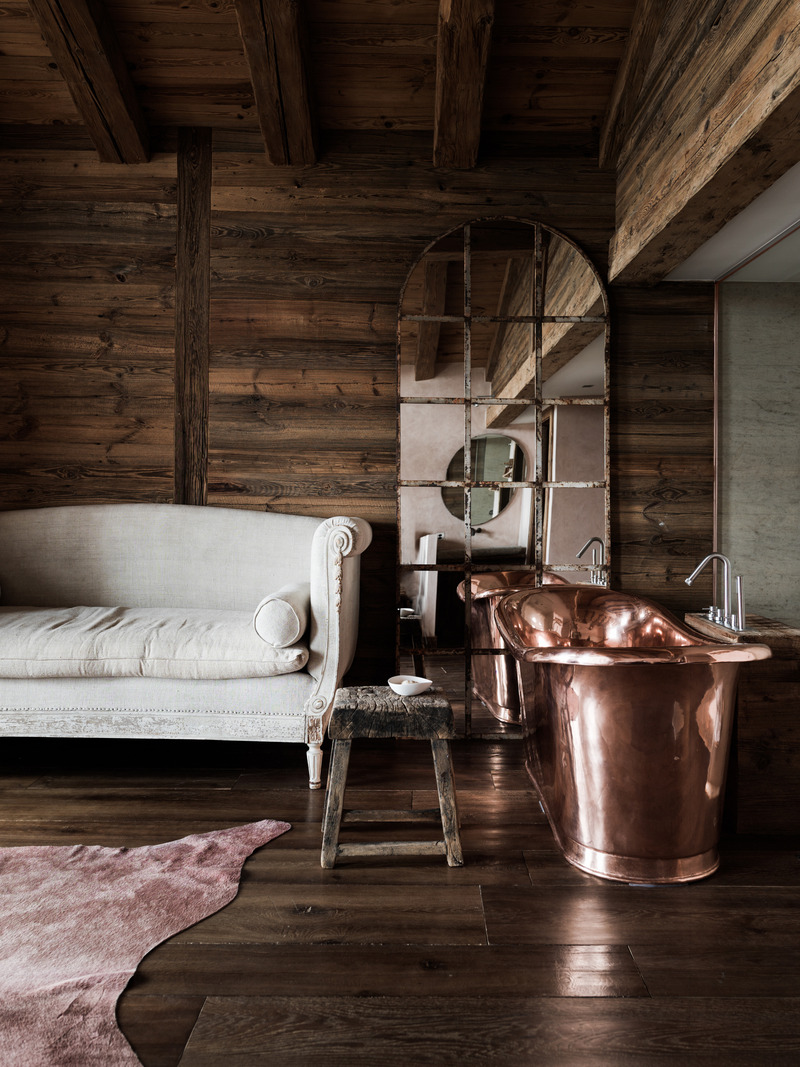
Copper bathtub and arched vintage mirror next to an antique linen sofa.
Image haute résolution : 12.6 x 16.8 @ 300dpi ~ 11 Mo
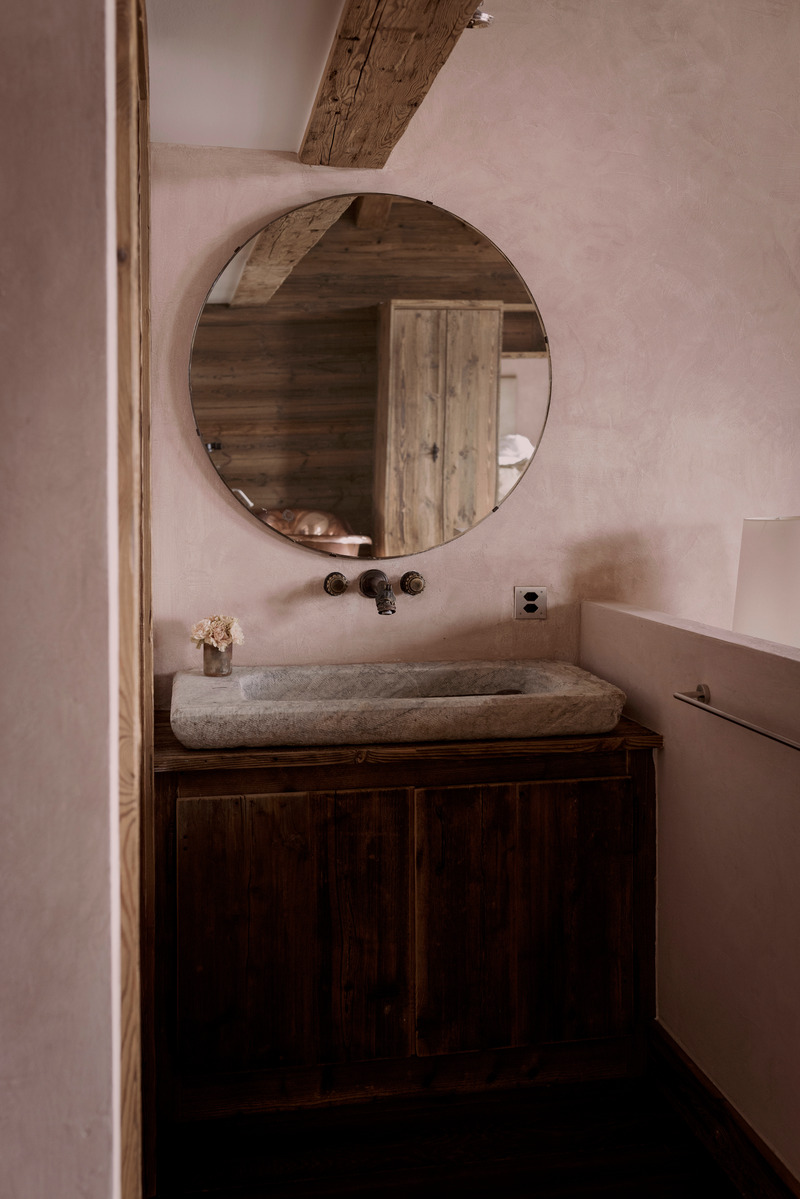
Image très haute résolution : 17.52 x 26.27 @ 300dpi ~ 29 Mo
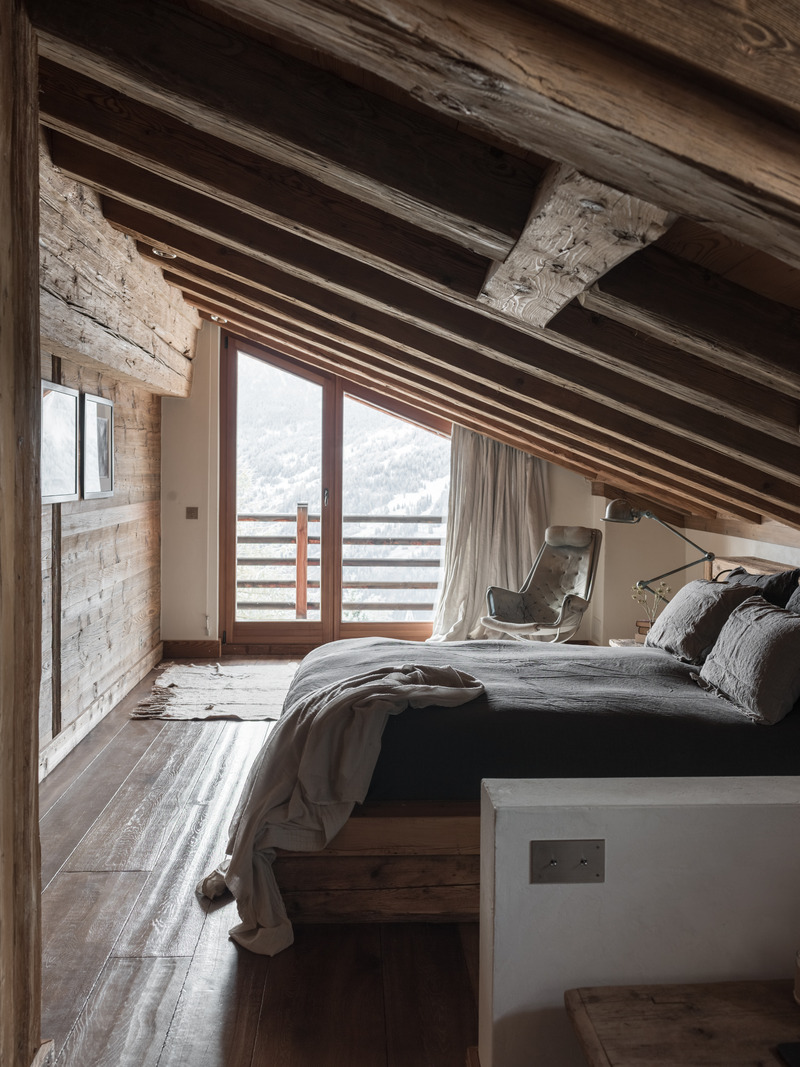
Image très haute résolution : 13.5 x 17.99 @ 300dpi ~ 8,9 Mo
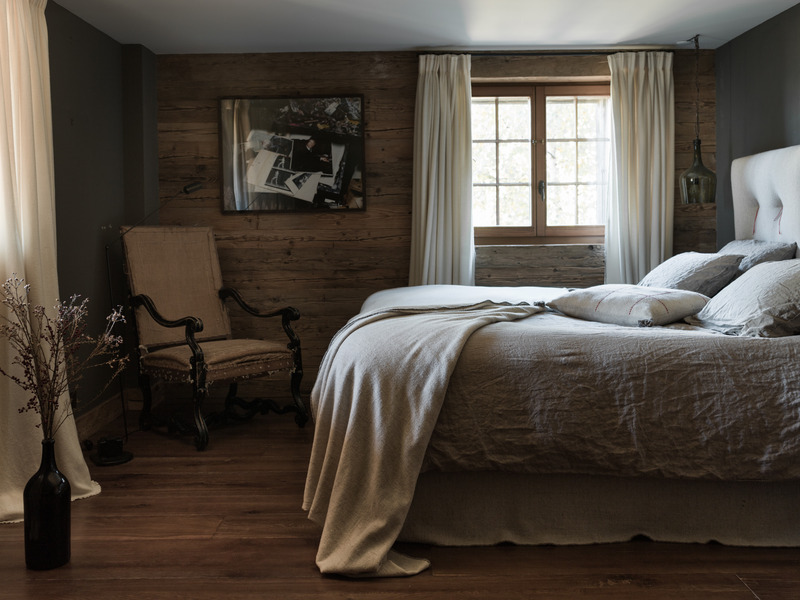
Bedroom with organic cashmere bedding and antique Louis XIII armchair.
Image très haute résolution : 17.69 x 13.27 @ 300dpi ~ 9,2 Mo
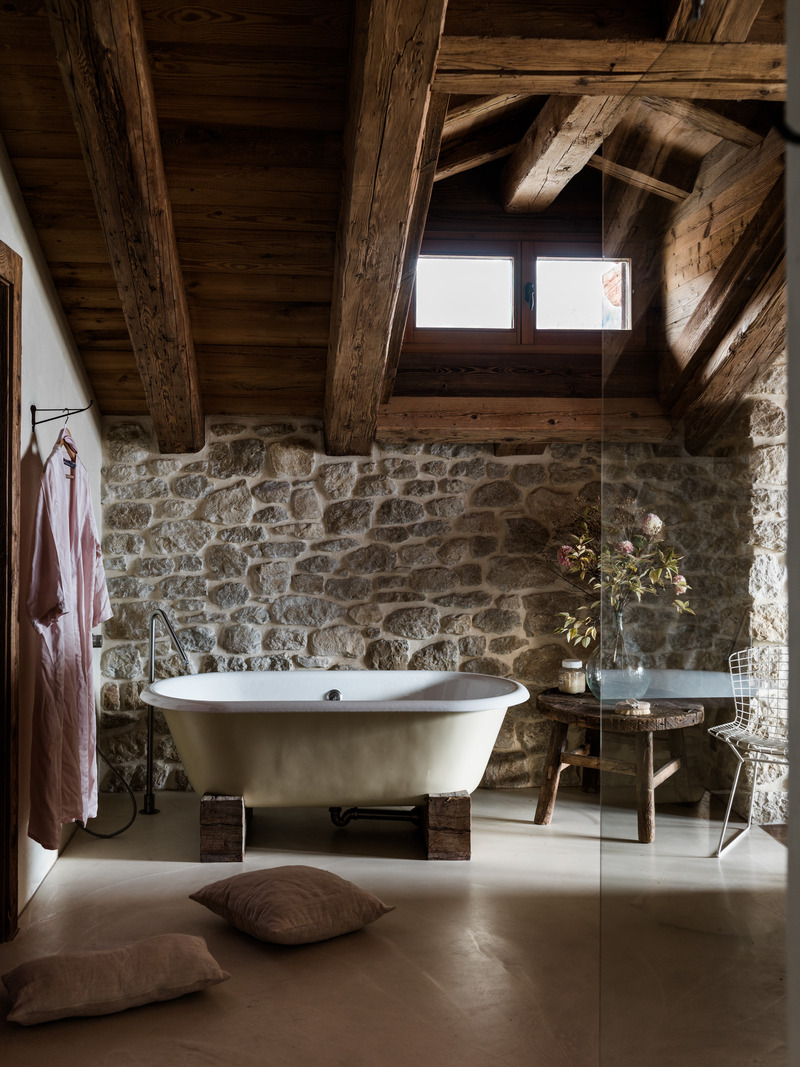
Image très haute résolution : 13.3 x 17.73 @ 300dpi ~ 10 Mo
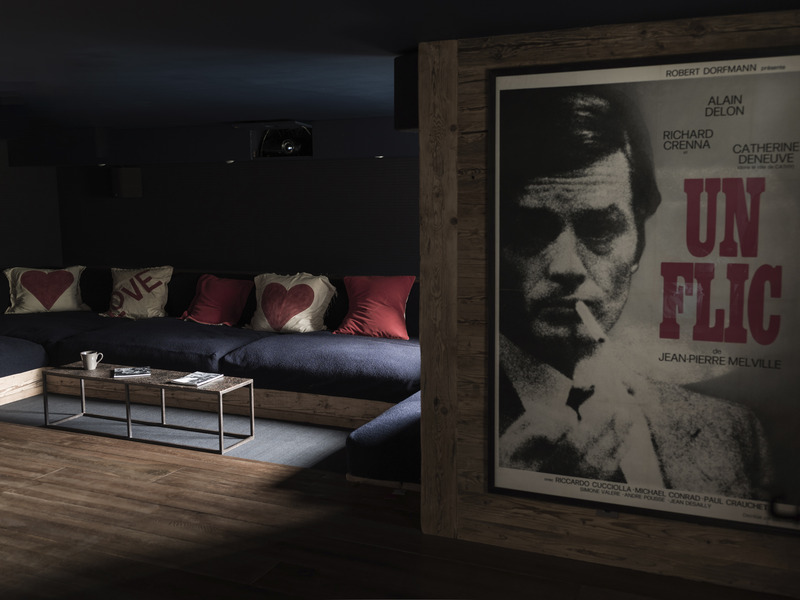
Image très haute résolution : 18.13 x 13.6 @ 300dpi ~ 7,9 Mo
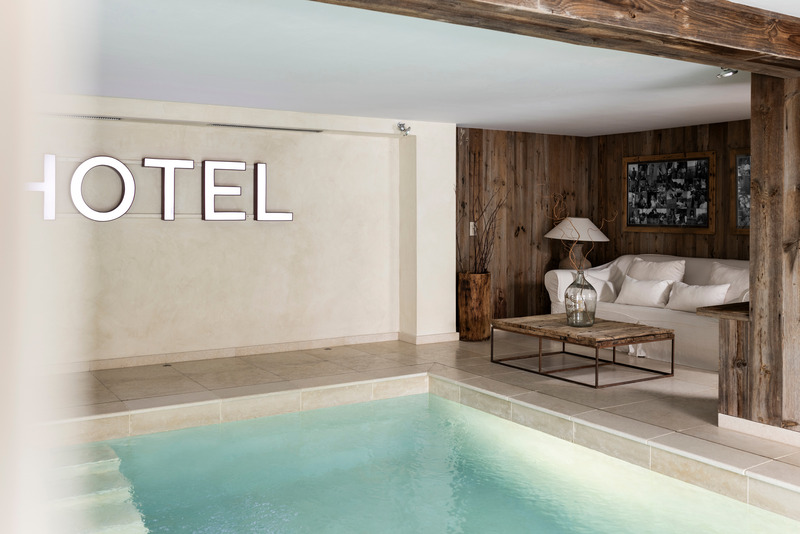
Image très haute résolution : 27.31 x 18.21 @ 300dpi ~ 24 Mo
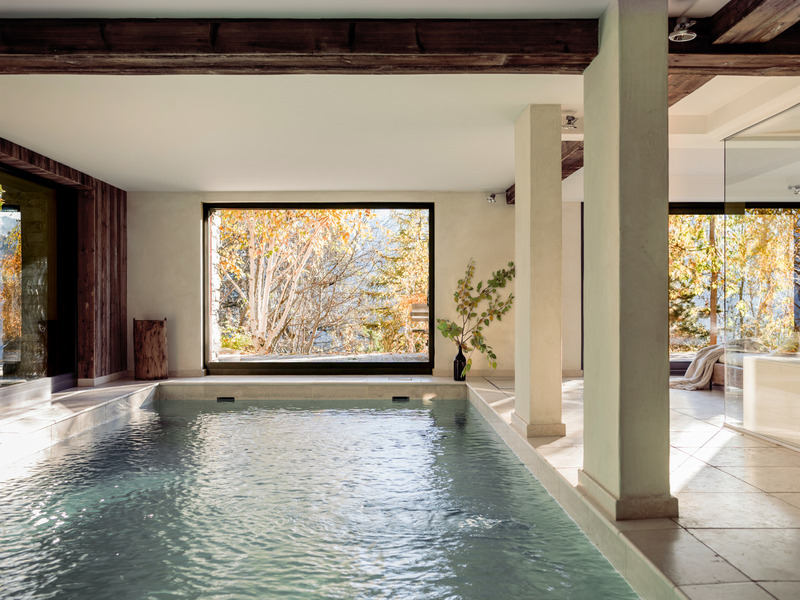
Image très haute résolution : 18.13 x 13.6 @ 300dpi ~ 7,6 Mo
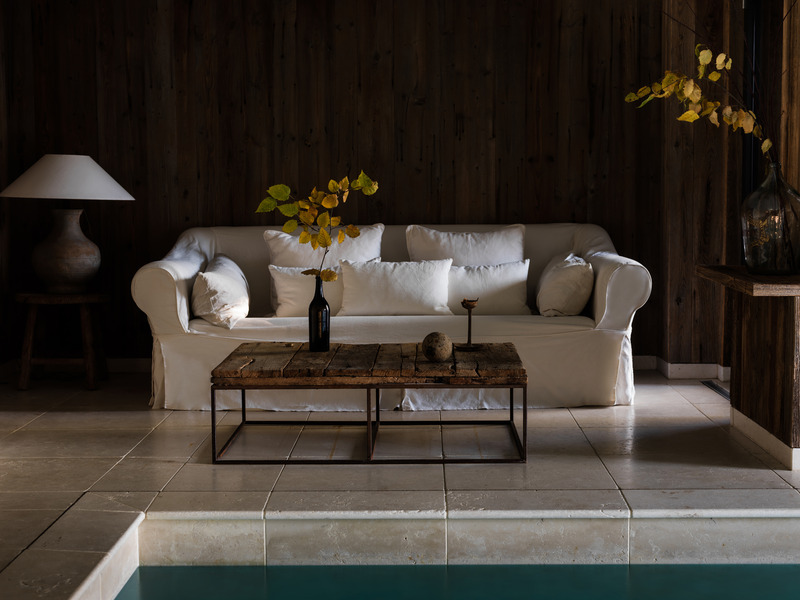
Image très haute résolution : 18.13 x 13.6 @ 300dpi ~ 8,6 Mo
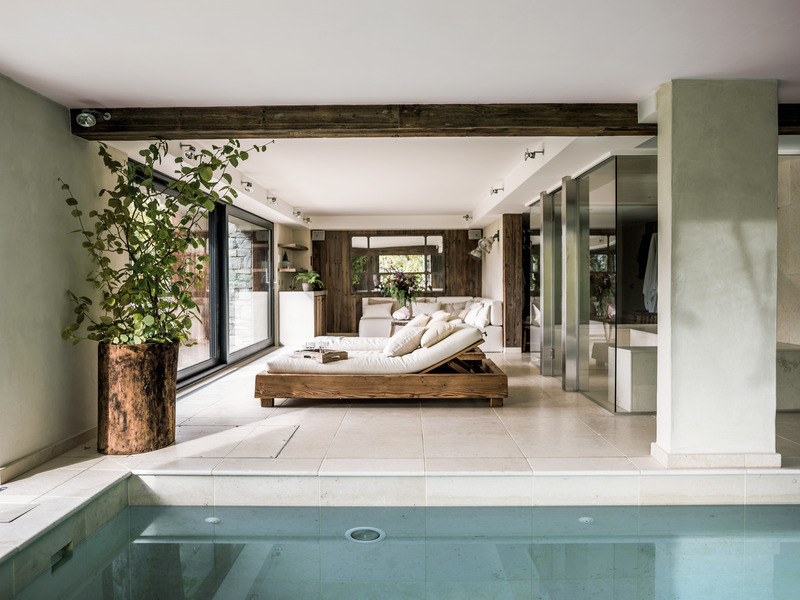
Image très haute résolution : 18.13 x 13.6 @ 300dpi ~ 5,6 Mo
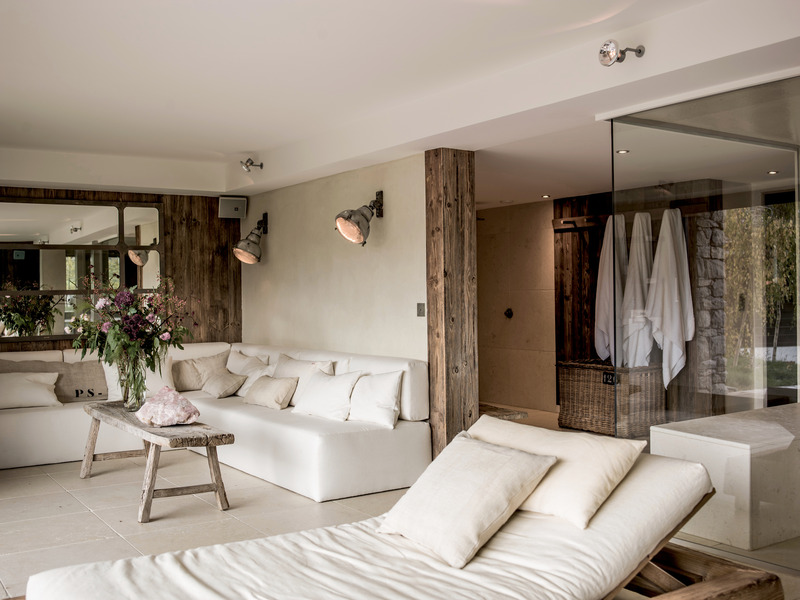
Image très haute résolution : 18.13 x 13.6 @ 300dpi ~ 11 Mo
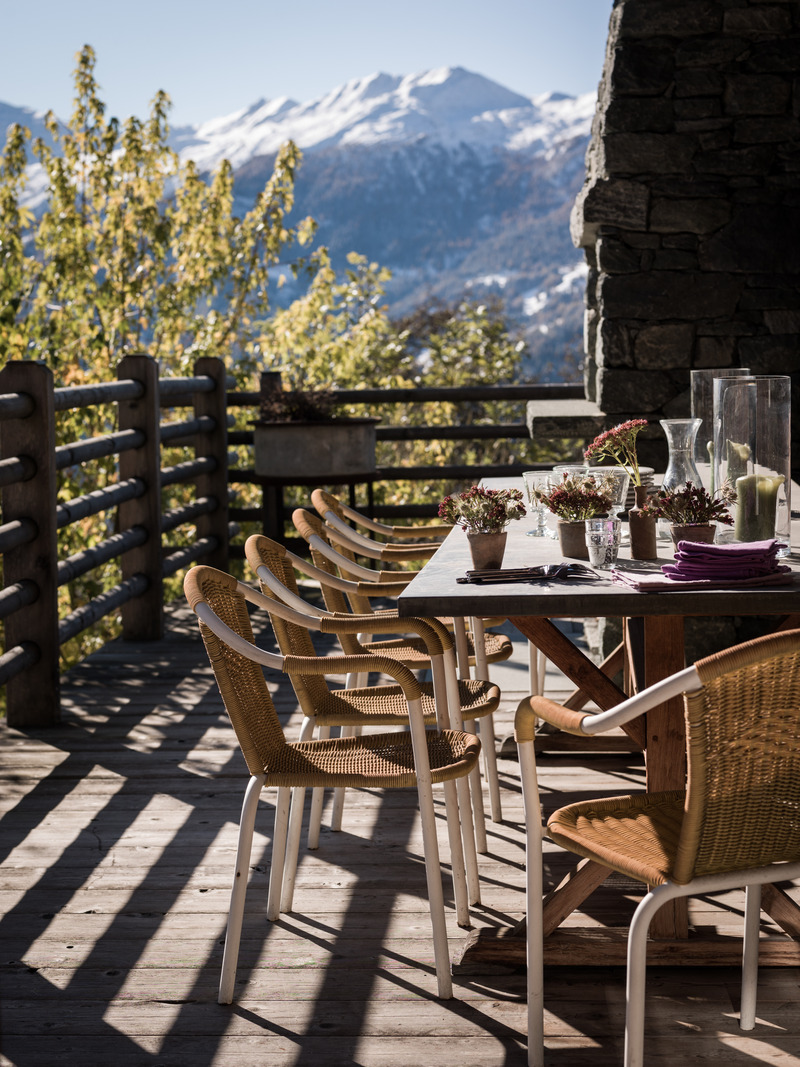
Image très haute résolution : 13.6 x 18.13 @ 300dpi ~ 9,3 Mo


