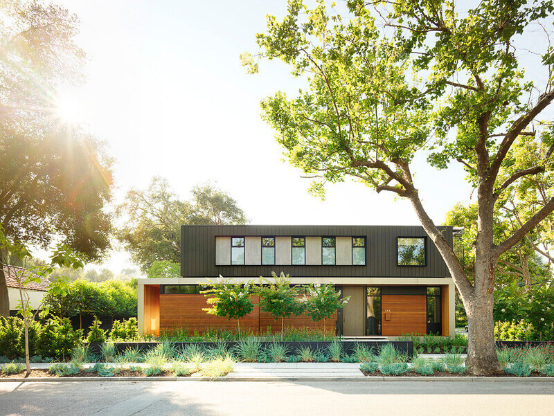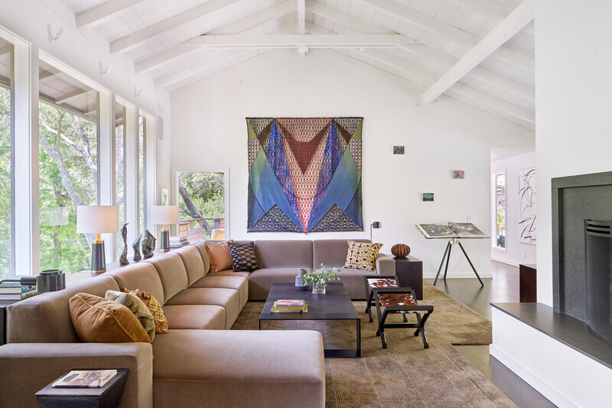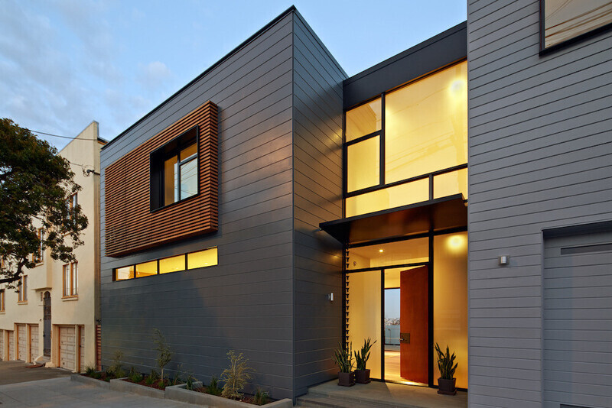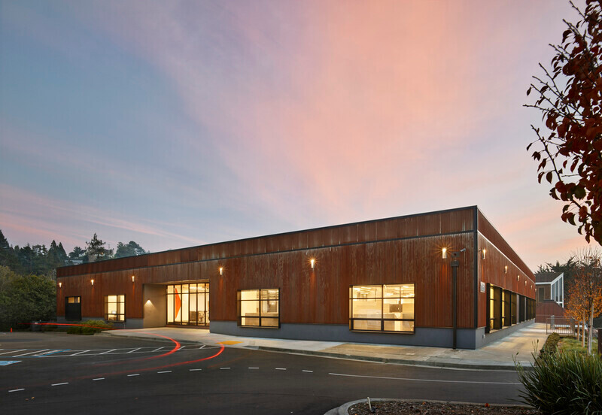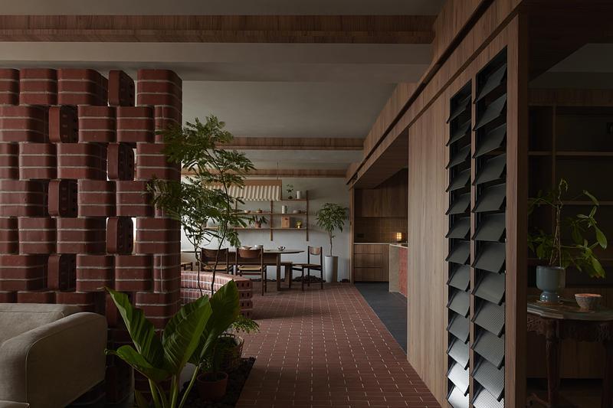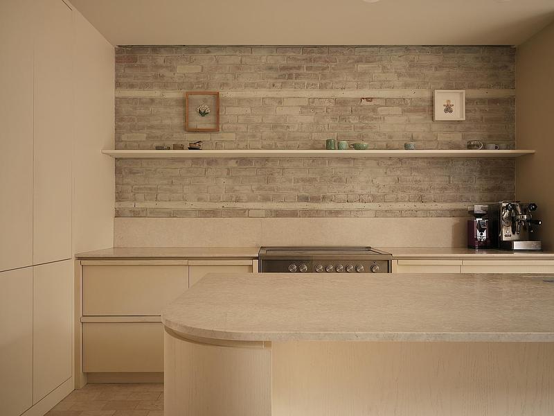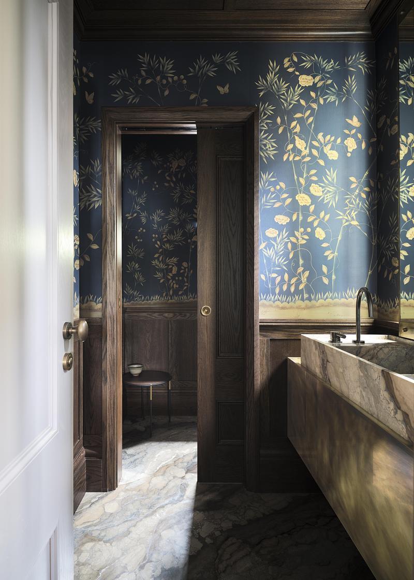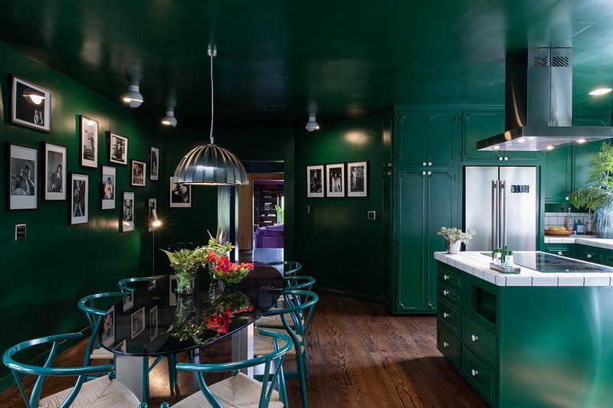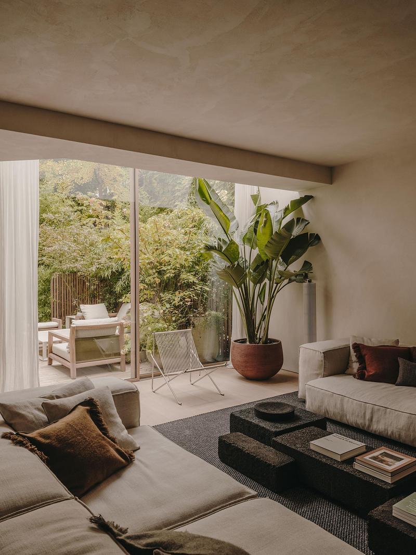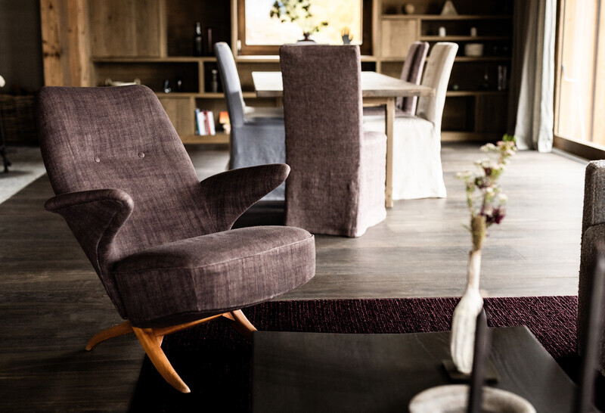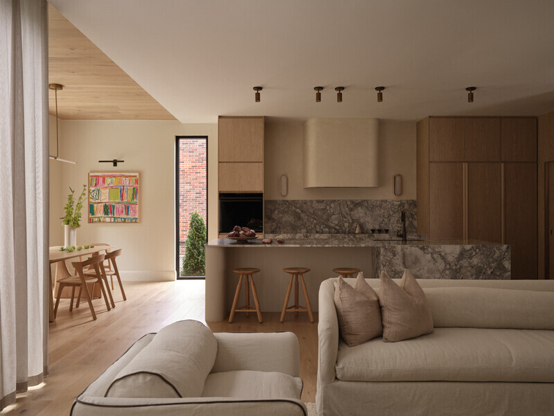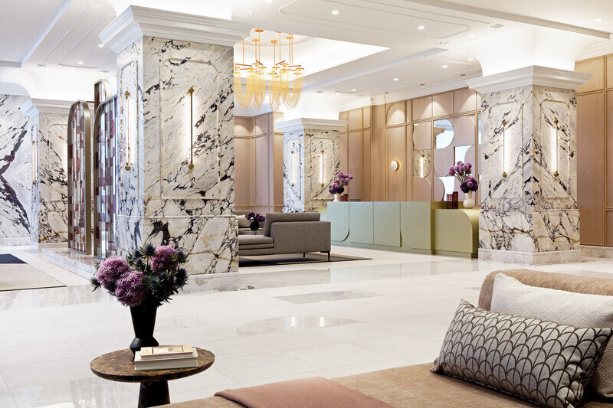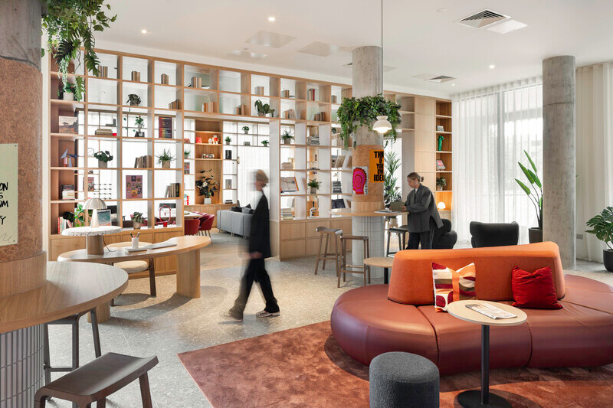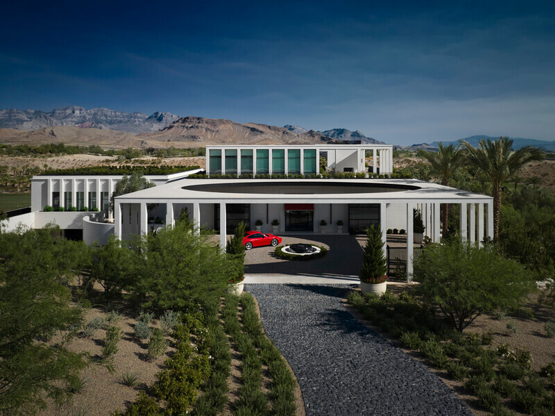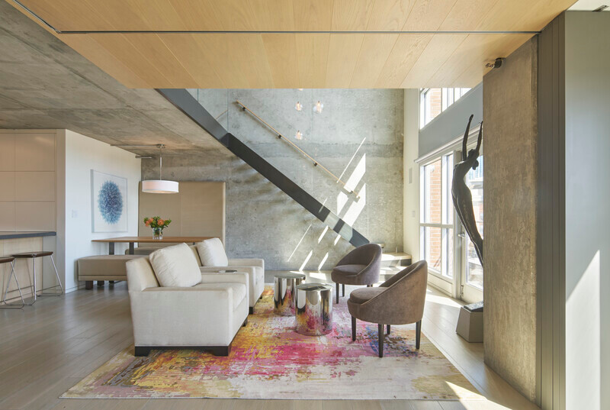
Dossier de presse | no. 1733-03
Communiqué seulement en anglais
SOMA Loft Residence
Studio VARA
SOMA Loft Residence is 2017 IIDA Global Excellence Award Finalist
Offering spectacular Bay Bridge views, this two-level loft was an uninspired white box chopped up into many small rooms. Having worked with the owners on another home in the Carmel Valley, the designers wanted to bring a similar warm, modern and spacious character to this loft that celebrates the view while offering two-bedroom suites for overnight guests.
To accomplish these goals, walls & soffits were first removed to expose concrete. Now pared down to the essentials, the space was reimagined as a composition of planes and volumes in warm materials: concrete, wire-brushed and waxed European white oak, gunmetal gray panels & gallery white walls.
The kitchen, a compact composition of white lacquer casework opens to harbor views over an oversized island. A slender blackened steel stair of white oak treads and a frameless glass guardrail replaces the heavy original, and serves as a focal point for the room. The adjacent guest bedroom features a moveable wall of hanging panels that can be hidden away, allowing the living room to seamlessly double in size.
The master bathroom features backlit steel mirrors, travertine slab floors & shower walls and vanities made from wire-brushed, waxed oak. Overlooking the living room, a loft features casework that separates a large dressing area from the media room.
Using a vibrant Stark carpet purchased by the owners before construction started, furniture and art were selected to complement the natural material palette. Unique pieces include a custom steel and oak dining table and an upholstered bench.
Data Sheet
Architect: Studio VARA
Interiors: Tony Ambus, Design Details
Structural Engineer: Strandberg Engineering
General Contractor: Upscale Construction
Photography: Bruce Damonte
About Studio VARA
Studio VARA is a San Francisco-based design practice driven by a deep commitment to architecture as a material craft and a discipline grounded in ideas. With the city as reference point and inspiration, they create holistic, well-considered design solutions and human-centered experiences at many scales.
They have developed a process-oriented approach that allows design solutions to arise organically from the unique ecology of each project. Clients are engaged throughout the design and construction process in a working environment attuned to their aspirations and infused with ease and clarity. Together, they work side-by-side with contractors and consultants to foster a truly team-oriented process. From the exterior form to the interior furnishings, this flexible, collaborative design approach builds trust and yields spaces that profoundly shape clients’ lives.
Pour plus d’informations
Contact média
- Studio VARA
- Brett Moyer, Studio Director
- brett@studiovara.com
- +1 415-826-1367 x111
Pièces jointes
Termes et conditions
Pour diffusion immédiate
La mention des crédits photo est obligatoire. Merci d’inclure la source v2com lorsque possible et il est toujours apprécié de recevoir les versions PDF de vos articles.
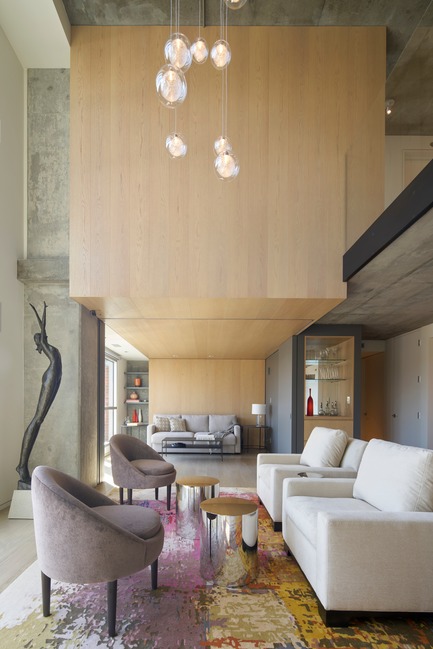
Image très haute résolution : 17.68 x 26.51 @ 300dpi ~ 120 Mo
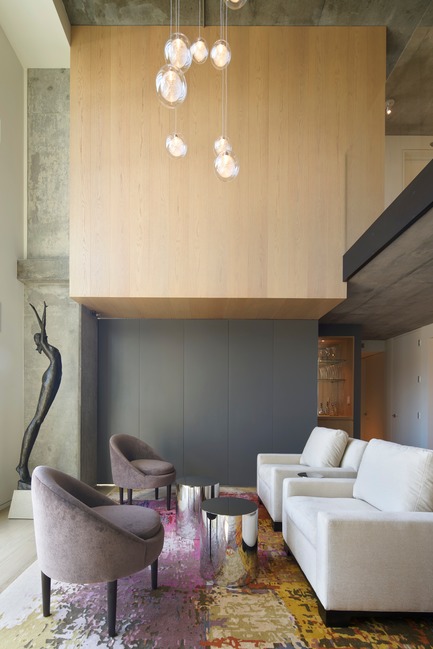
Image très haute résolution : 17.68 x 26.51 @ 300dpi ~ 120 Mo
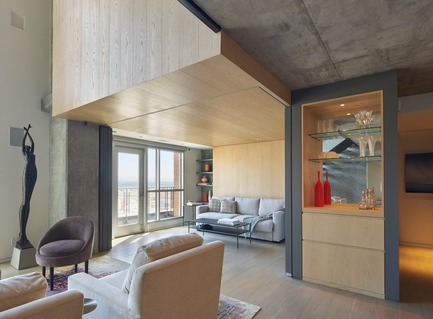
Image très haute résolution : 21.88 x 16.11 @ 300dpi ~ 91 Mo
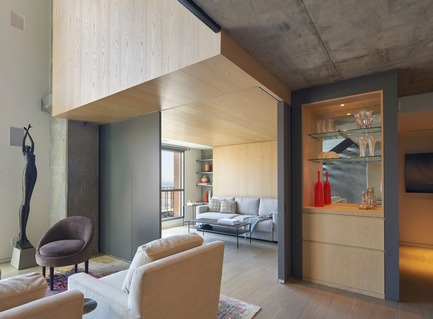
Image très haute résolution : 21.88 x 16.11 @ 300dpi ~ 91 Mo
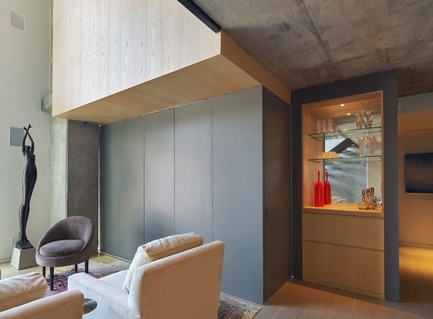
Image très haute résolution : 21.88 x 16.11 @ 300dpi ~ 91 Mo
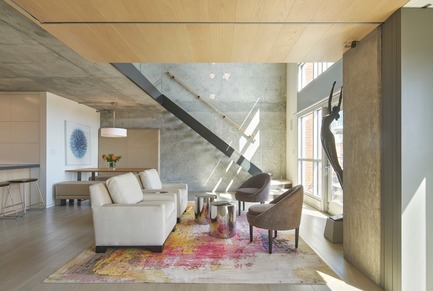
Image très haute résolution : 23.72 x 15.93 @ 300dpi ~ 97 Mo
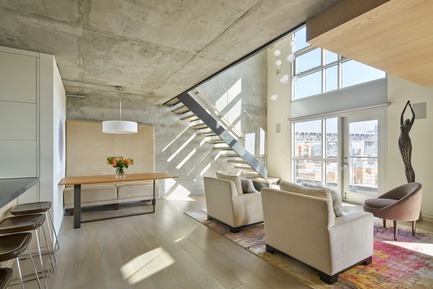
Image très haute résolution : 24.89 x 16.64 @ 300dpi ~ 110 Mo
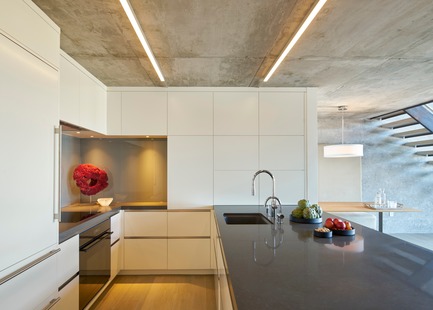
Image très haute résolution : 21.05 x 15.08 @ 300dpi ~ 82 Mo
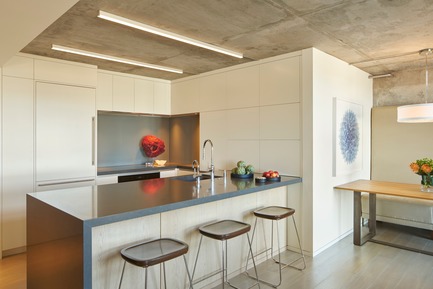
Image très haute résolution : 26.51 x 17.68 @ 300dpi ~ 120 Mo
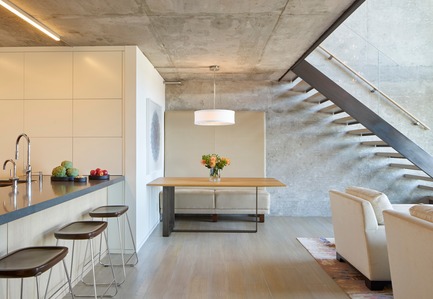
Image très haute résolution : 23.21 x 16.02 @ 300dpi ~ 96 Mo
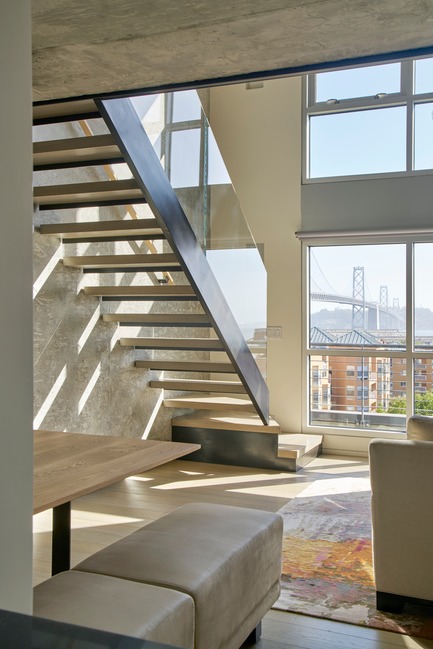
Image très haute résolution : 17.68 x 26.51 @ 300dpi ~ 120 Mo
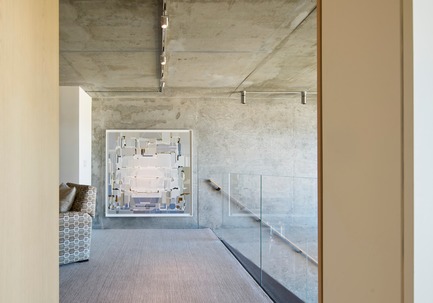
Image très haute résolution : 19.76 x 13.82 @ 300dpi ~ 70 Mo
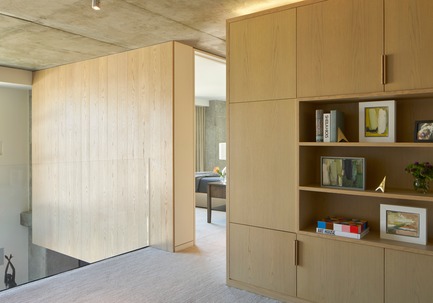
Image très haute résolution : 22.21 x 15.56 @ 300dpi ~ 89 Mo
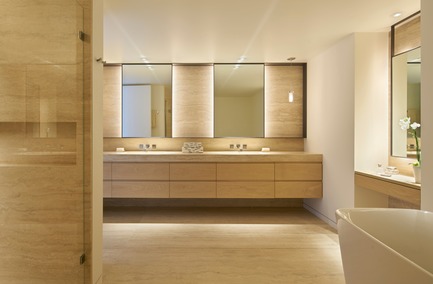
Image très haute résolution : 22.27 x 14.6 @ 300dpi ~ 84 Mo
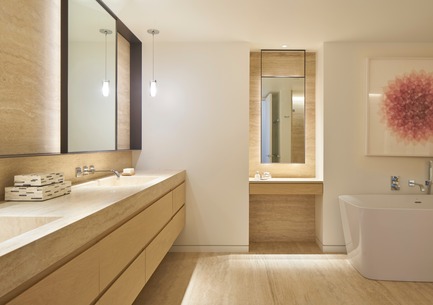
Image très haute résolution : 24.67 x 17.4 @ 300dpi ~ 110 Mo



