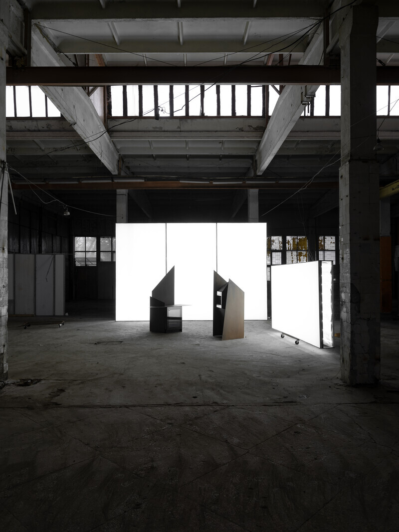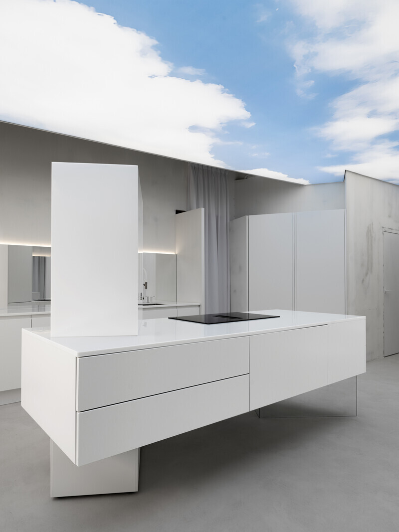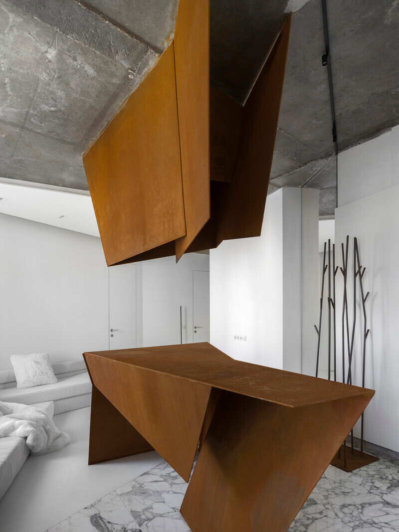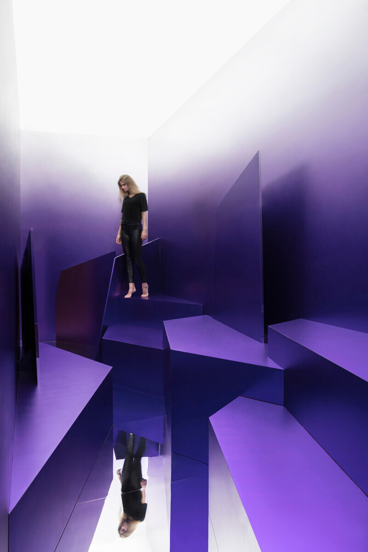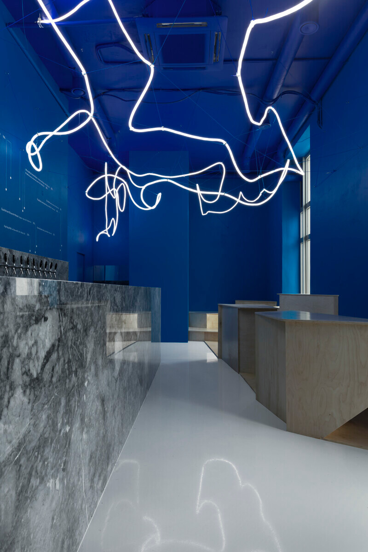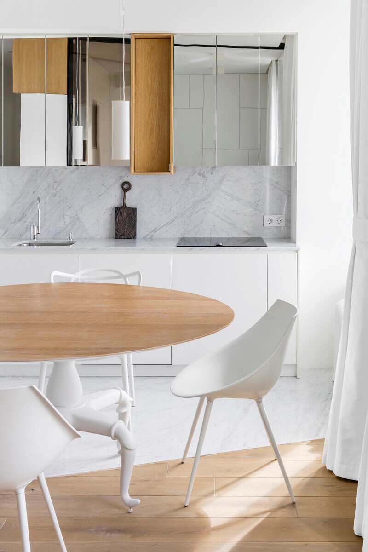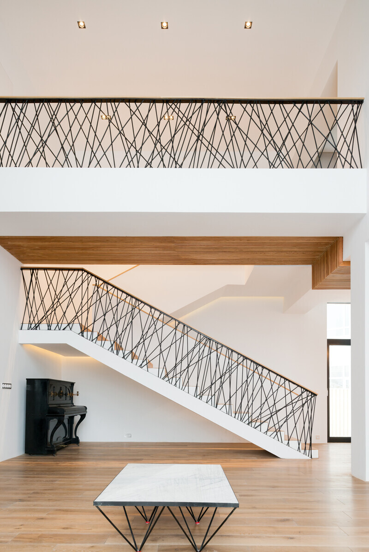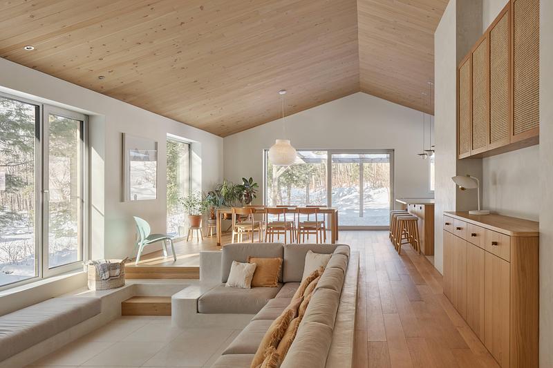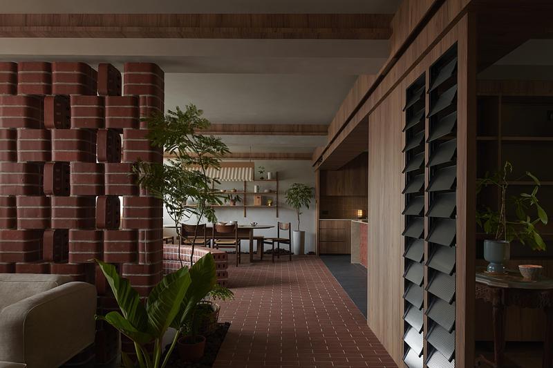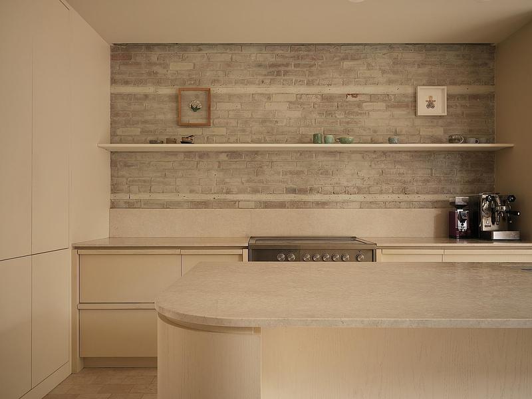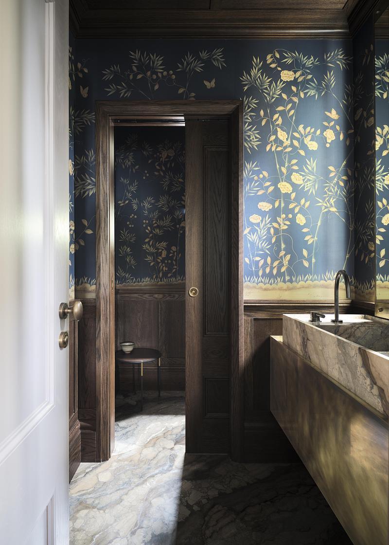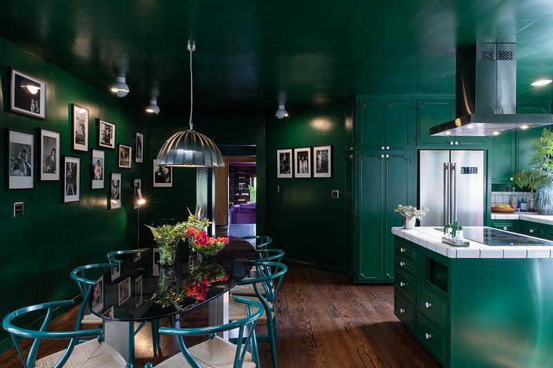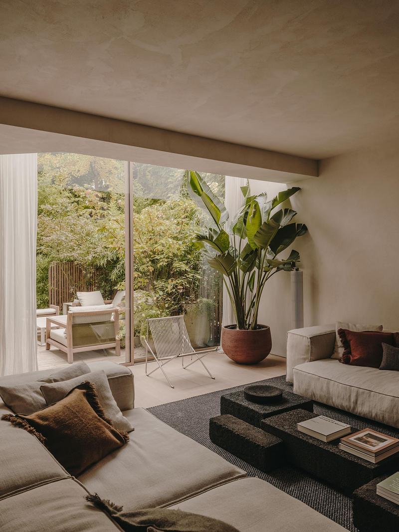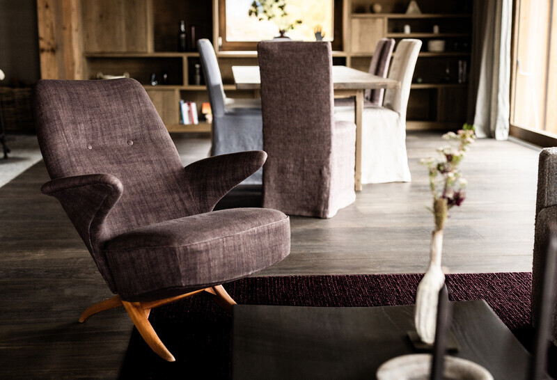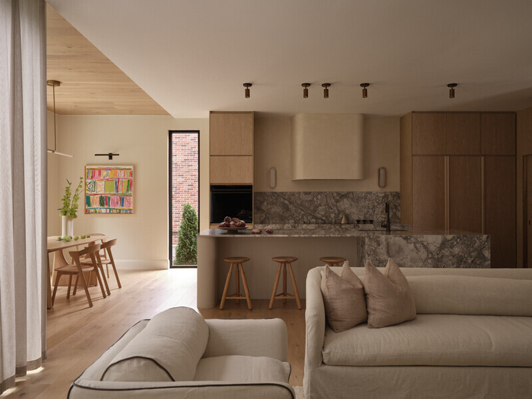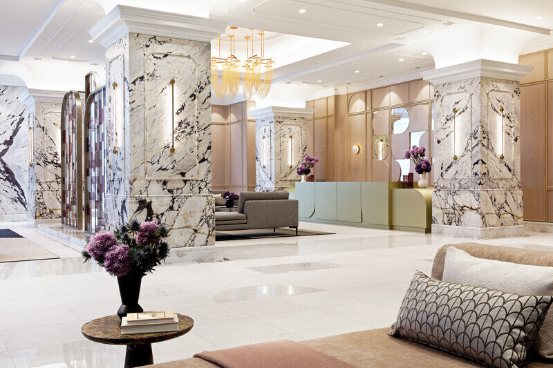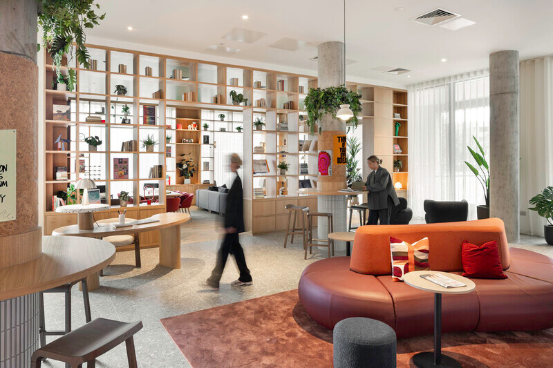
Dossier de presse | no. 2247-06
Communiqué seulement en anglais
Vidnoe Townhouse
Maxim Kashin Architects
The project is the interior design of a townhouse in Moscow, completed for a young family with two children. The main idea of the project was to create a fascinating design of the space that values both light and shadow and still is functional at the same time. The design is futuristic and was inspired by the works of Santiago Calatrava, especially by the City of Arts and Sciences in Valencia. The combination of futurism and white weightless architecture was an inspiration and the architect decided to embody it in this project.
Curved shapes of open storage systems create interesting visual accents of light and shadow. They dominate and that changes the perception of the usual rectangular volume of space. Curved shapes are accompanied by soft coaches that are placed on different levels.
The floor and part of the wall in the dining room of the Vidneo townhouse project are made of the breccia technique, out of marble pieces. It resembles landscapes of Santiago Calatrava’s projects and complements the futuristic mood of the interior. This solution is an example of a sustainable design in which recyclable material is used to create the mosaic. The floor was the most challenging part of the project, it is not only sustainable but also very durable. The chairs in the dining room were designed from the sheet steel, the inspiration for them was the bar stool design by Leon Ransmeir.
Technical sheet
Official name of the project: Vidnoe Townhouse
Location: Moscow region, Vidnoe Client name: Private client
Architects/designers: Maxim Kashin Architects
Project Manager: Yuriy Kirichenko
Designer team: Maxim Kashin, Natalya Karpova Budget: 38.000 $
End of the project date: December 2019
Dimension: 40 sq. m.
About Maxim Kashin Architects
Maxim Kashin Architects infuses the latest stylistic trends, advanced technology and established architectural traditions into every project. Combining the fundamentals of architecture and design with extensive construction experience, Maxim Kashin Architects' detailed approach to every unique project ensures that the relevancy of its homes and interiors will endure for multiple generations.
Pour plus d’informations
Contact média
- Maxim Kashin Architects
- Maxim Kashin
- kashinarchitects@gmail.com
- +79262471125
Pièces jointes
Termes et conditions
Pour diffusion immédiate
La mention des crédits photo est obligatoire. Merci d’inclure la source v2com lorsque possible et il est toujours apprécié de recevoir les versions PDF de vos articles.
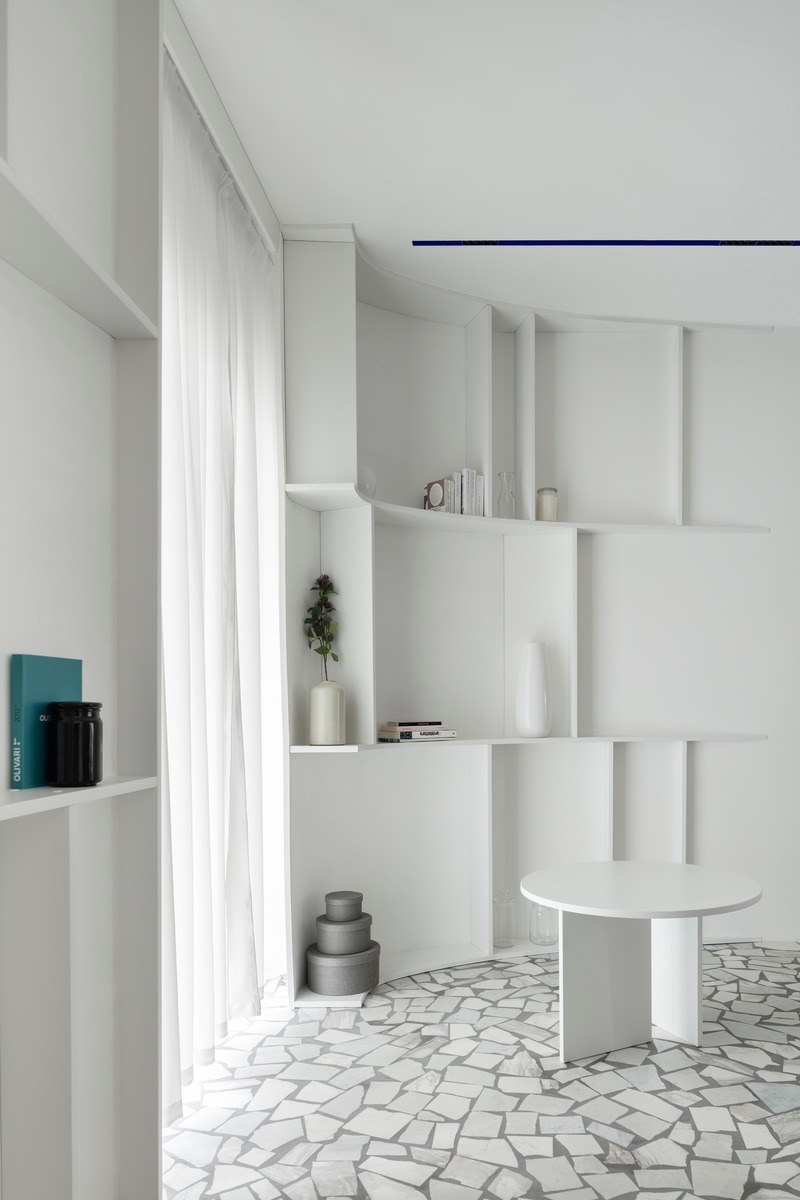
Image très haute résolution : 19.31 x 28.96 @ 300dpi ~ 30 Mo
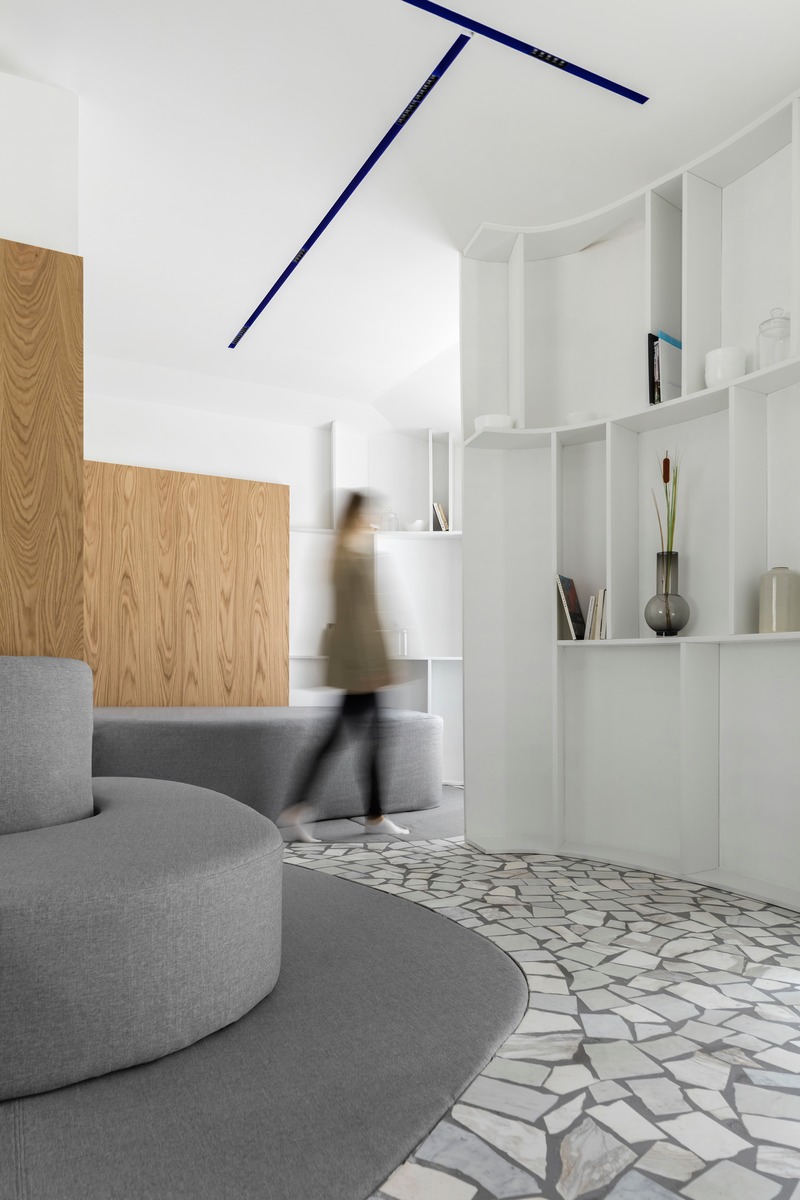
Image très haute résolution : 19.31 x 28.96 @ 300dpi ~ 31 Mo
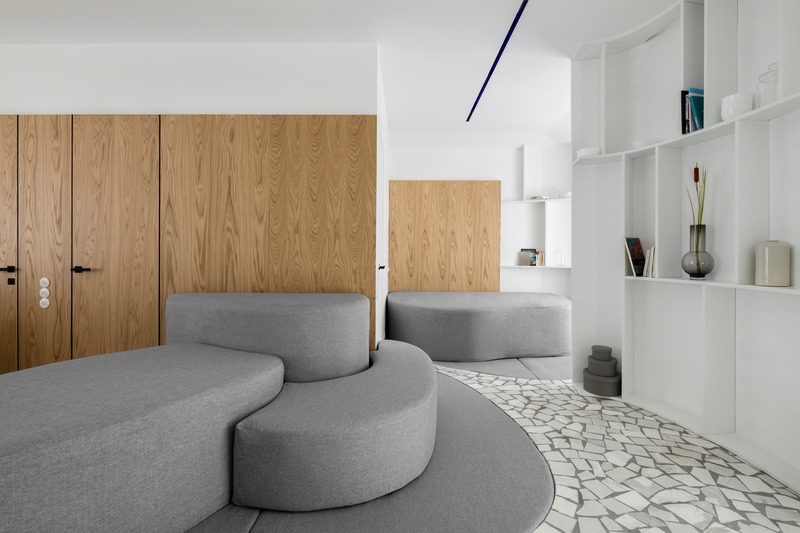
Image très haute résolution : 28.96 x 19.31 @ 300dpi ~ 33 Mo
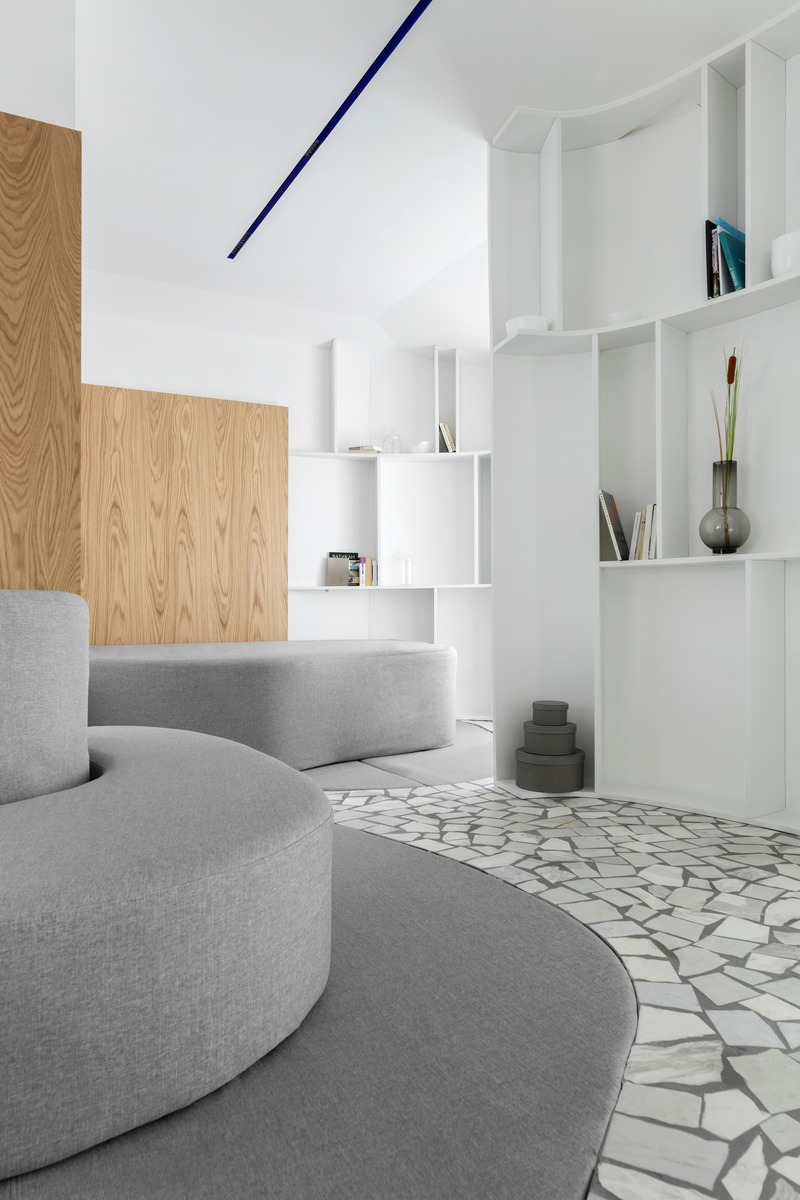
Image très haute résolution : 19.31 x 28.96 @ 300dpi ~ 29 Mo
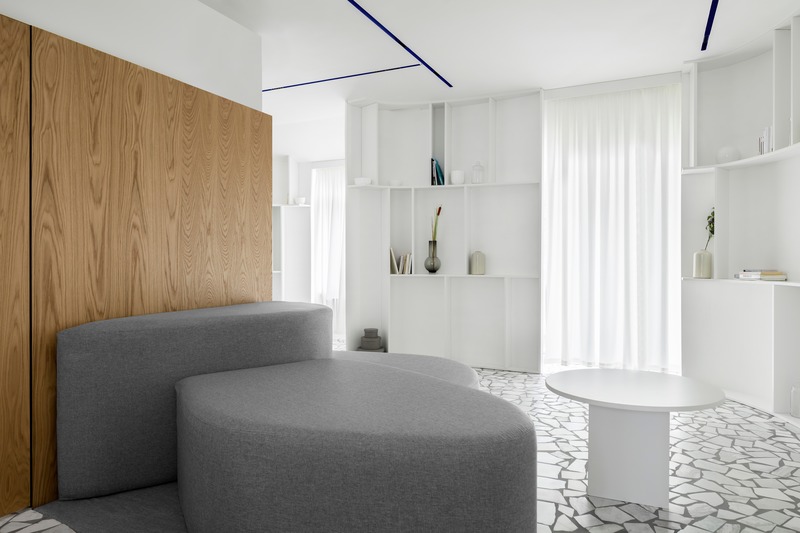
Image très haute résolution : 28.96 x 19.31 @ 300dpi ~ 30 Mo
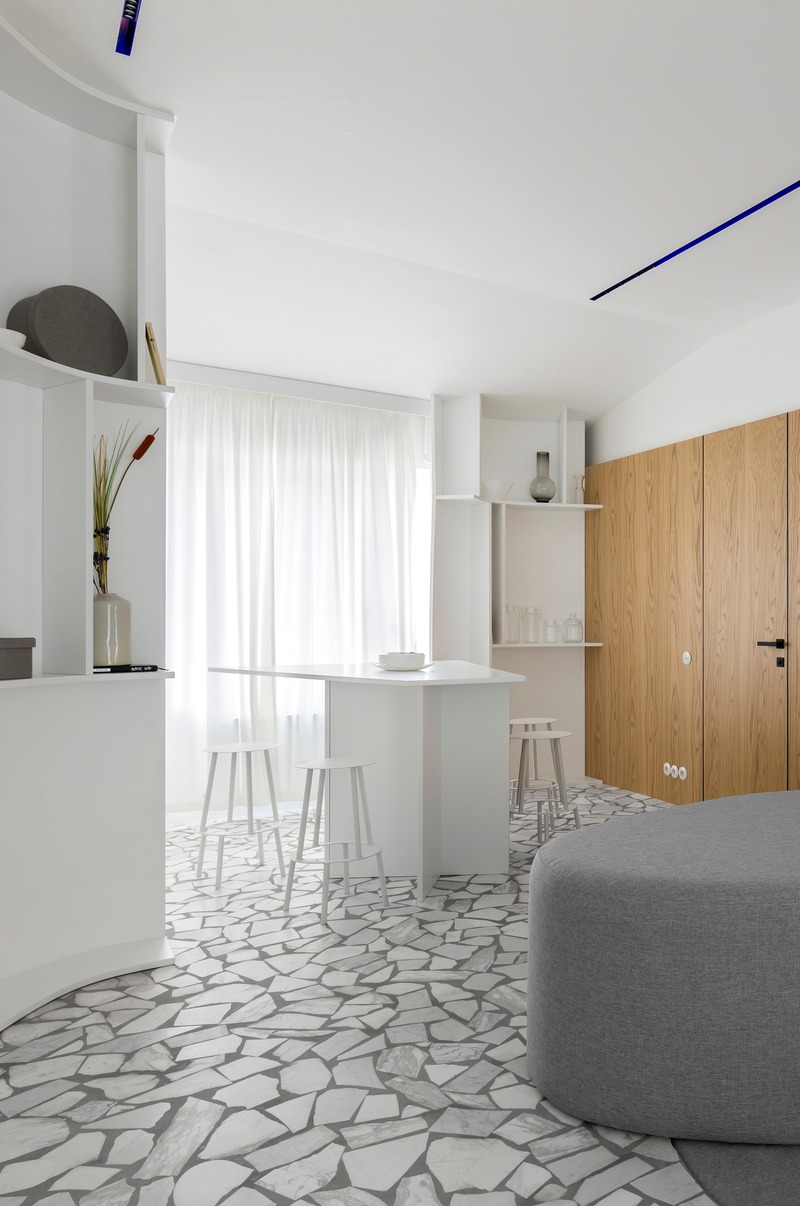
Image très haute résolution : 12.8 x 19.31 @ 300dpi ~ 14 Mo
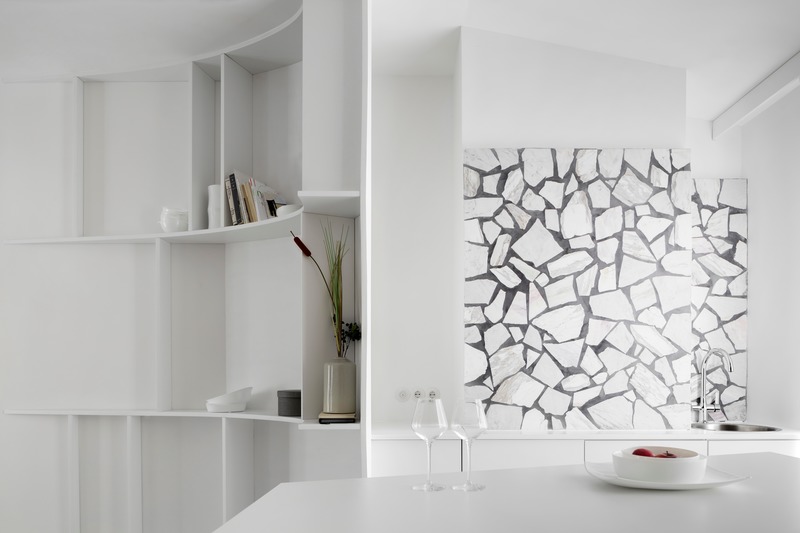
Image très haute résolution : 28.24 x 18.83 @ 300dpi ~ 26 Mo
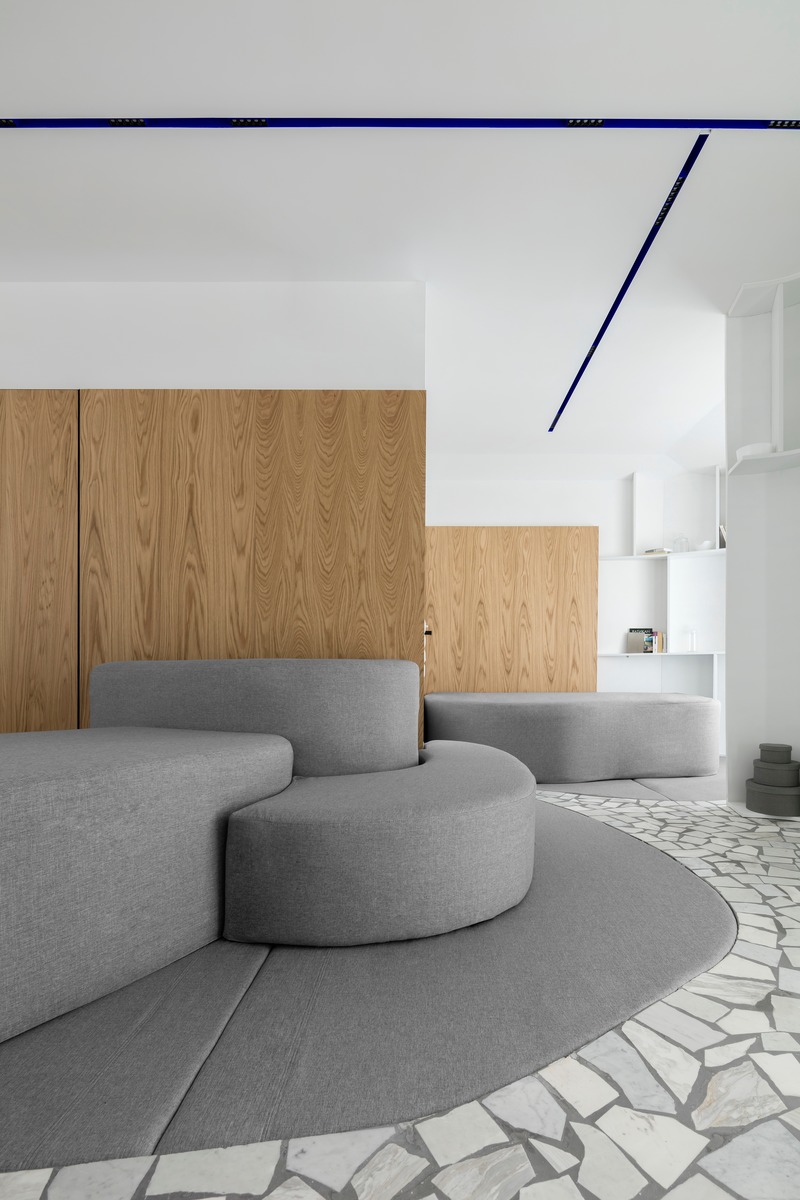
Image très haute résolution : 19.31 x 28.96 @ 300dpi ~ 33 Mo
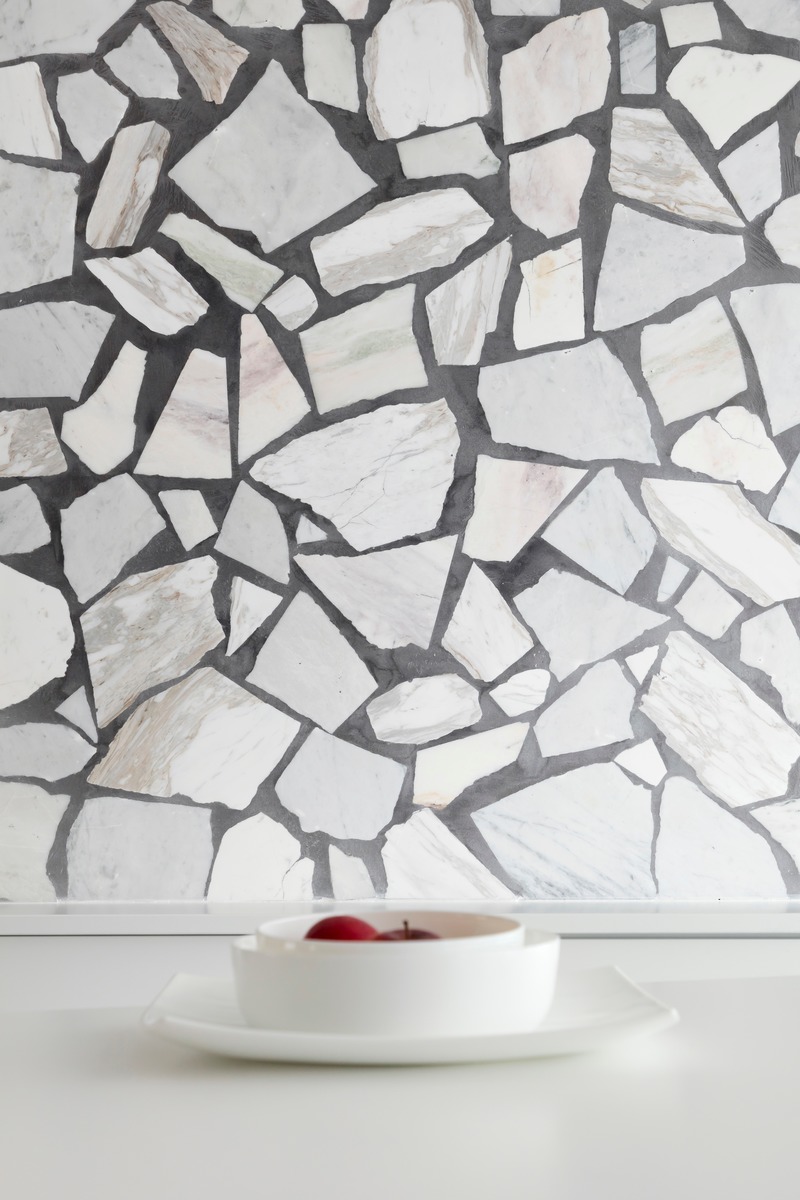
Image très haute résolution : 16.97 x 25.46 @ 300dpi ~ 23 Mo
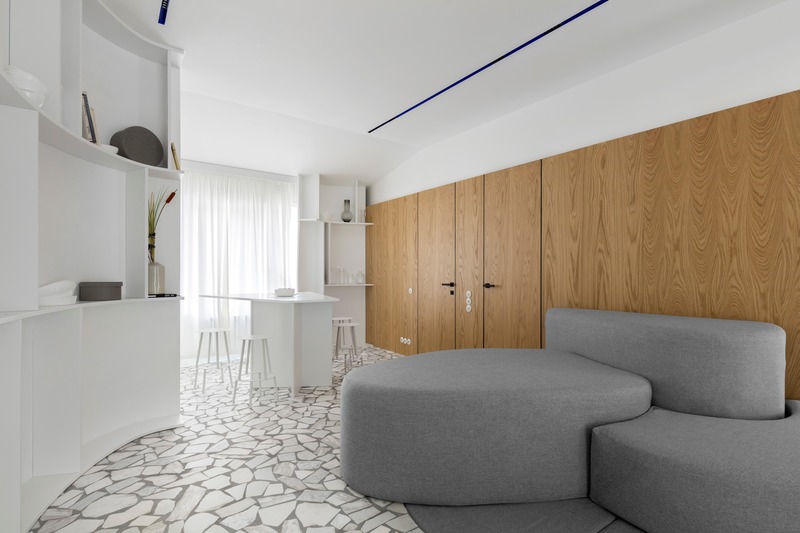
Image très haute résolution : 28.96 x 19.31 @ 300dpi ~ 32 Mo
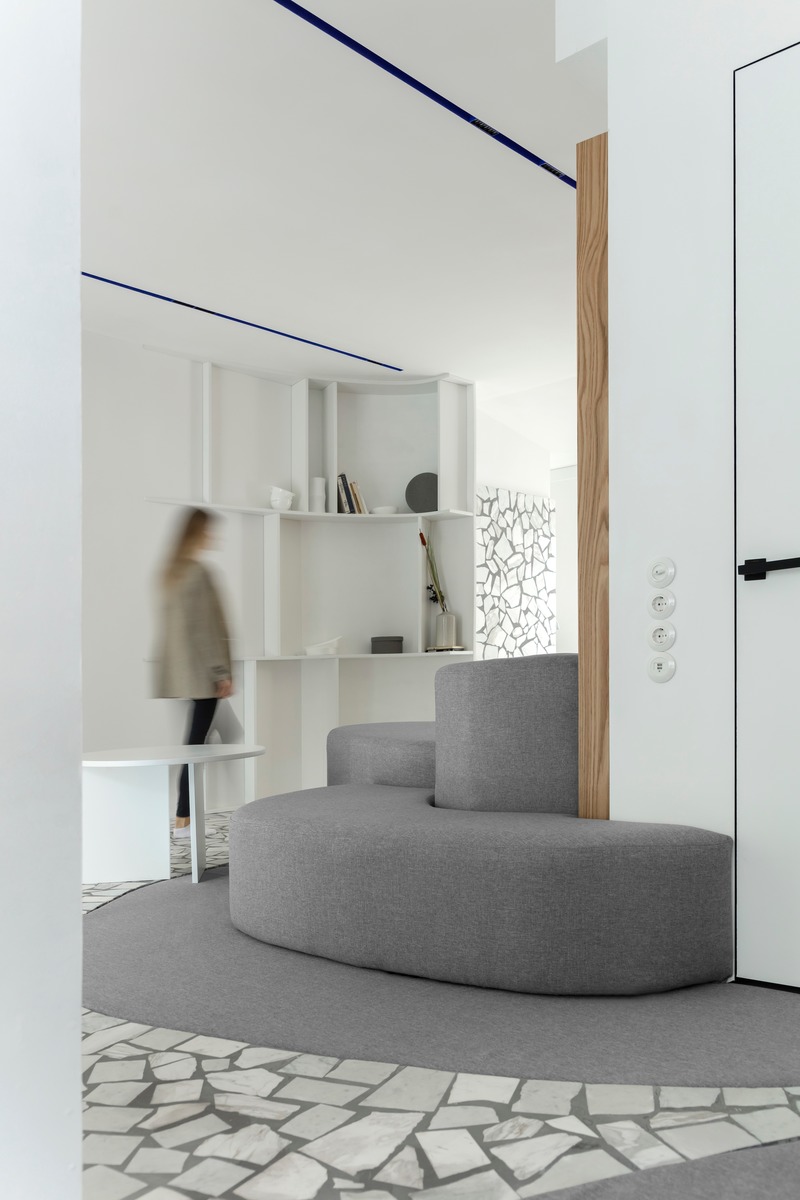
Image très haute résolution : 19.31 x 28.96 @ 300dpi ~ 27 Mo
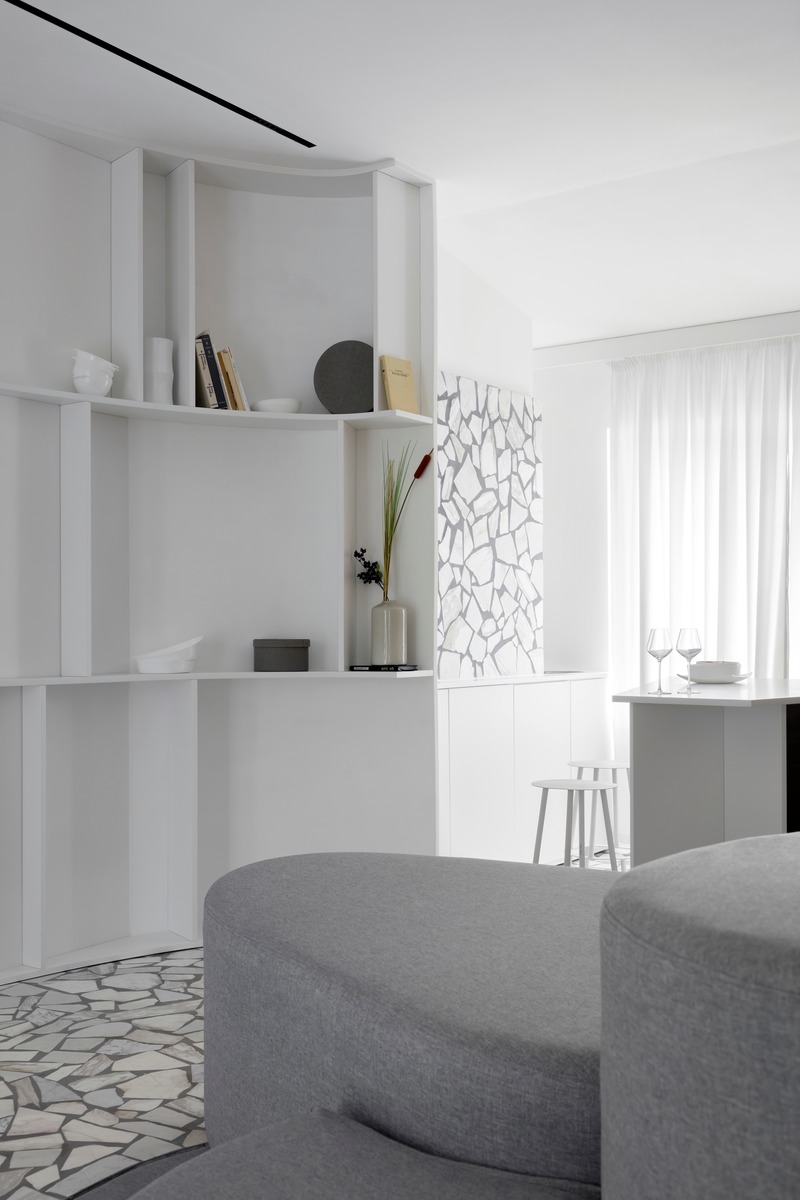
Image très haute résolution : 19.31 x 28.96 @ 300dpi ~ 25 Mo
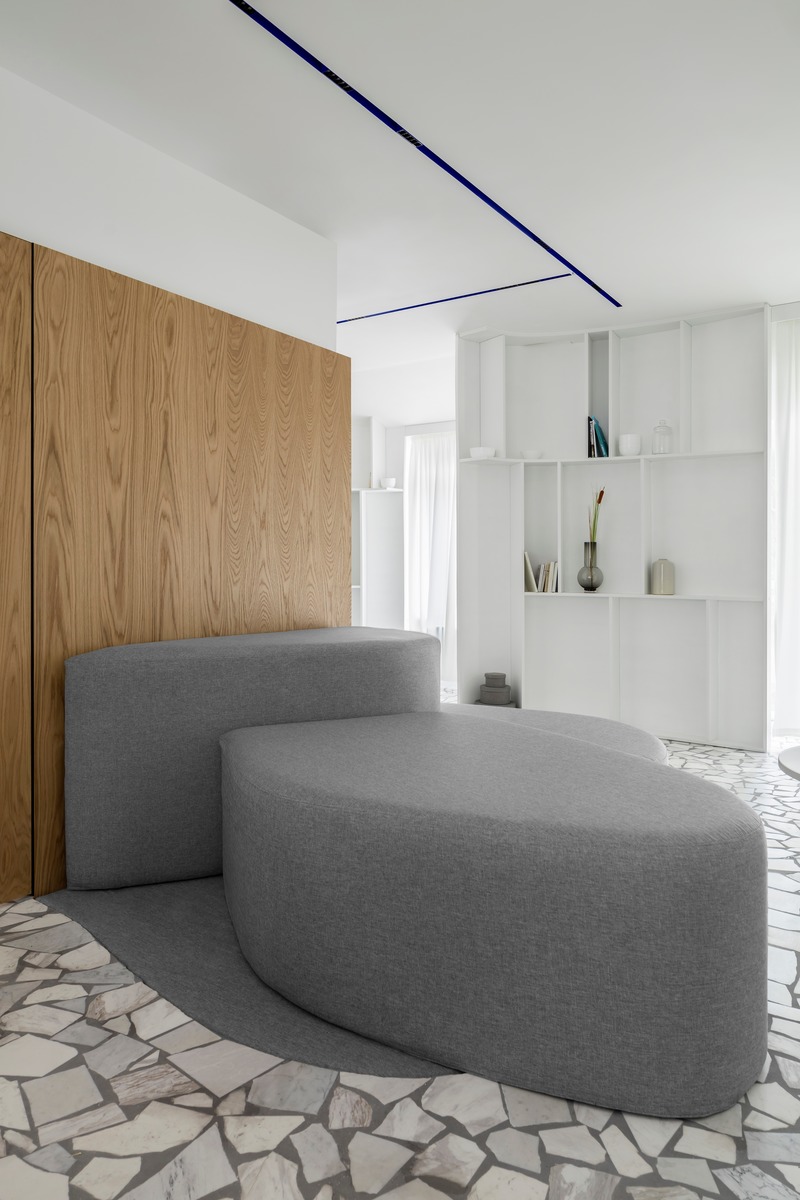
Image très haute résolution : 19.31 x 28.96 @ 300dpi ~ 30 Mo
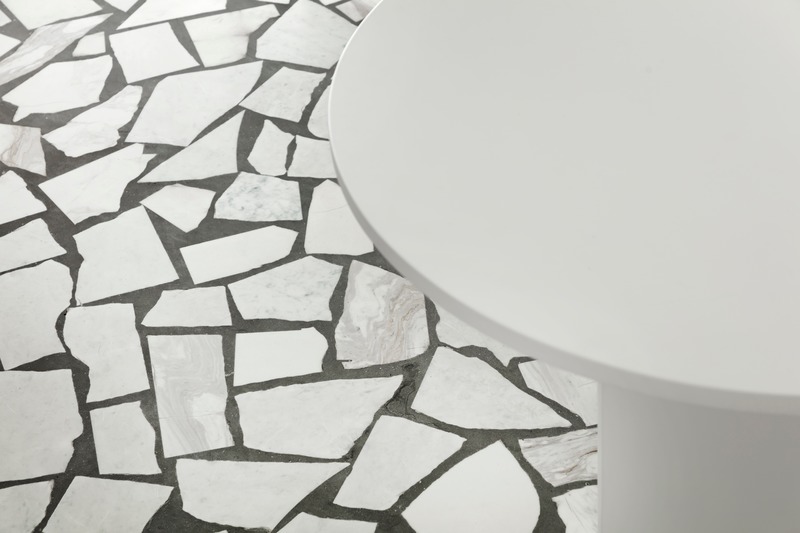
Image très haute résolution : 28.96 x 19.31 @ 300dpi ~ 31 Mo
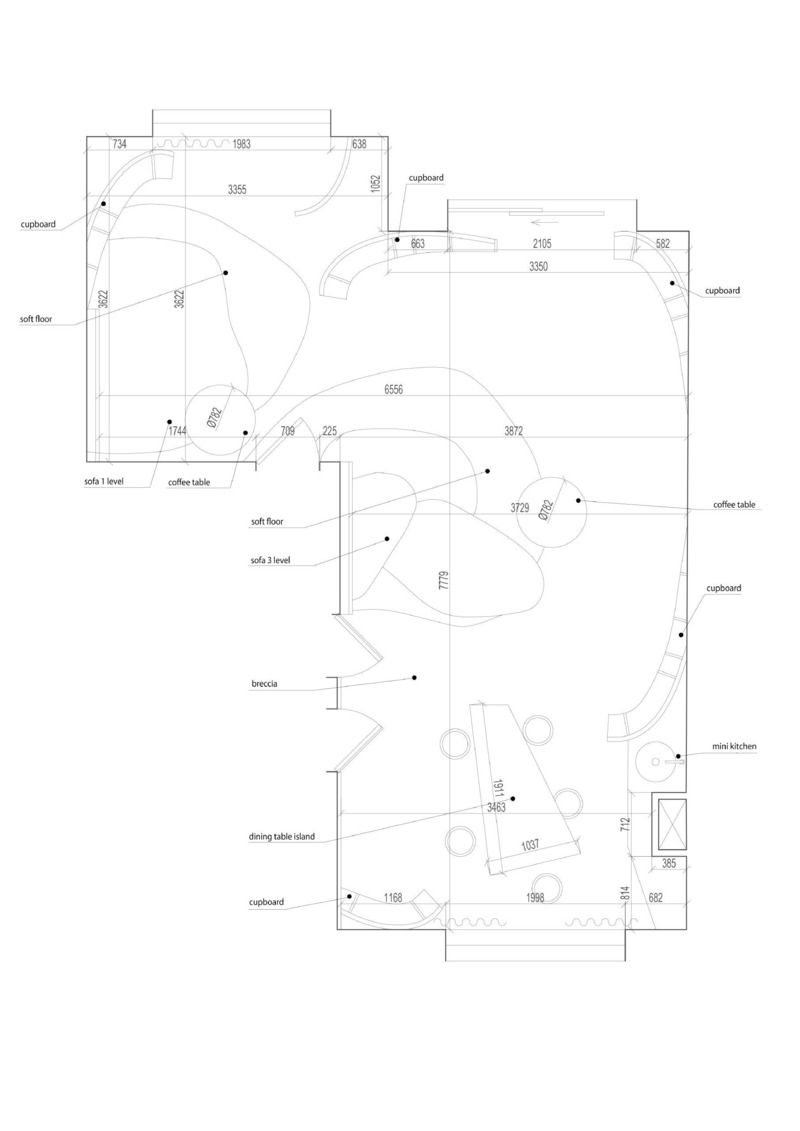
Image moyenne résolution : 6.03 x 8.53 @ 300dpi ~ 190 ko





