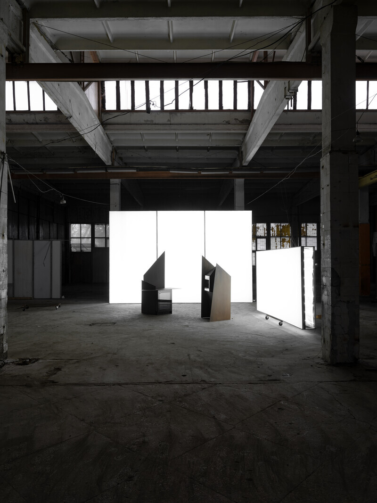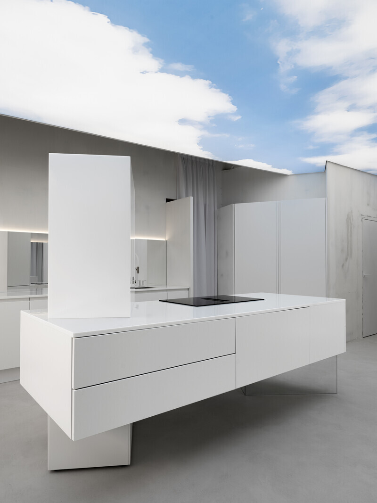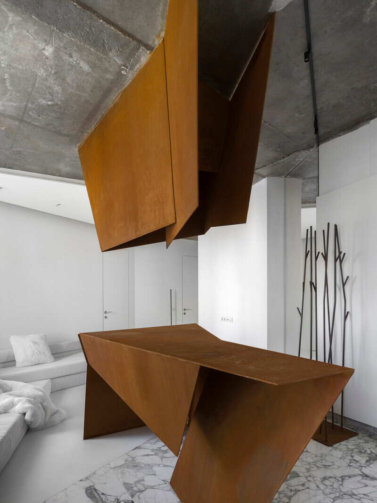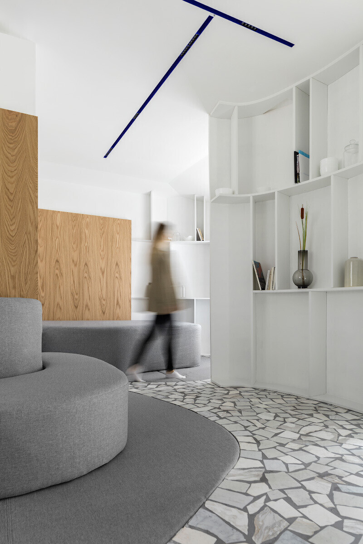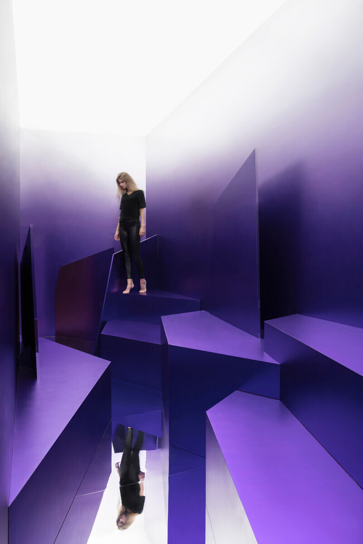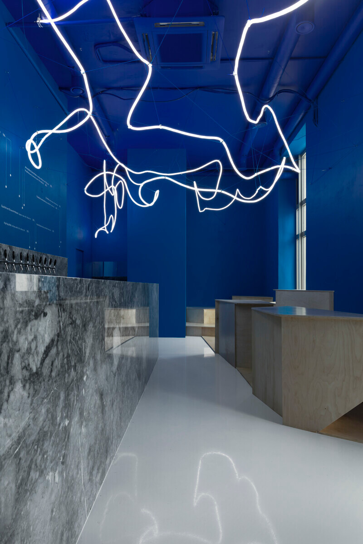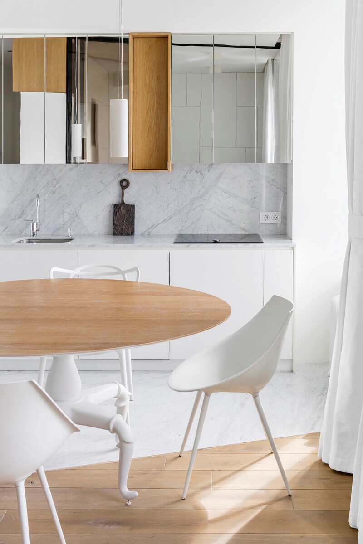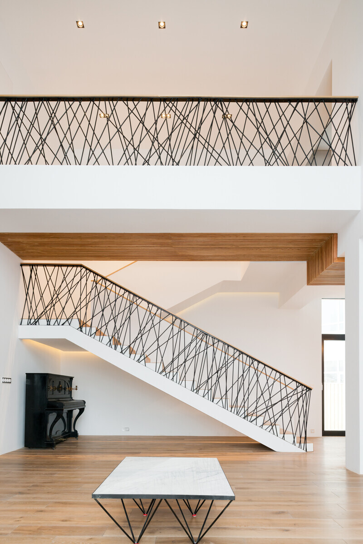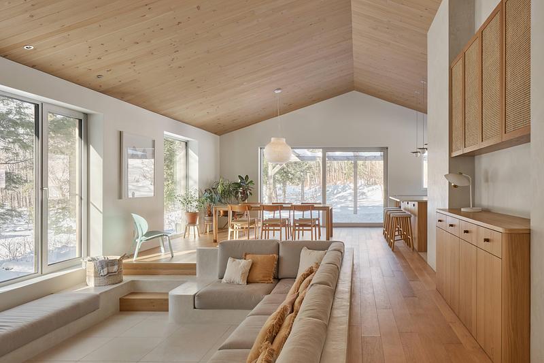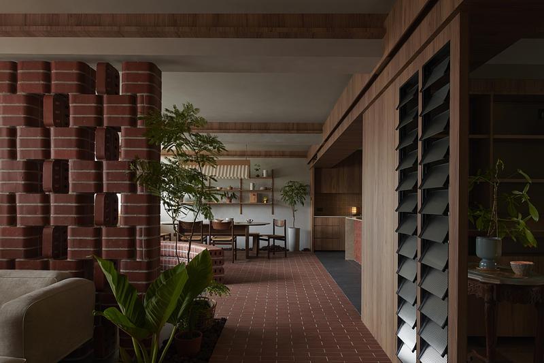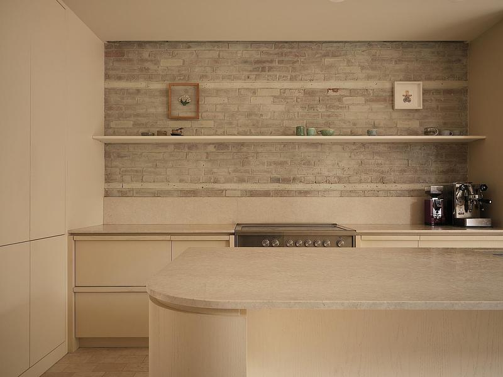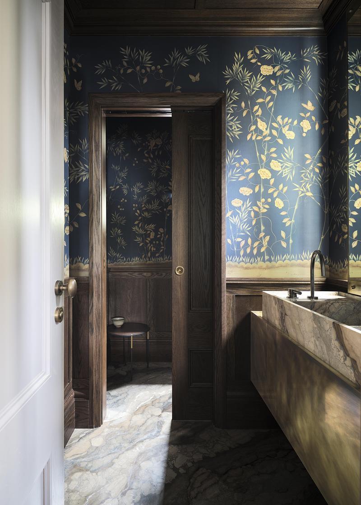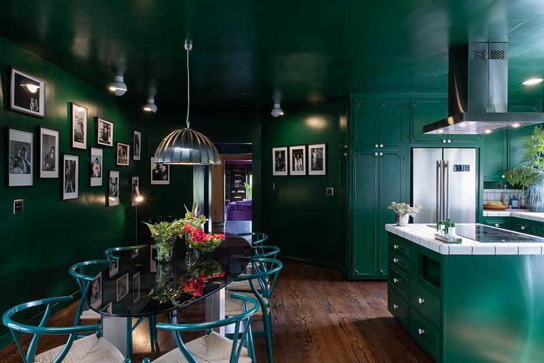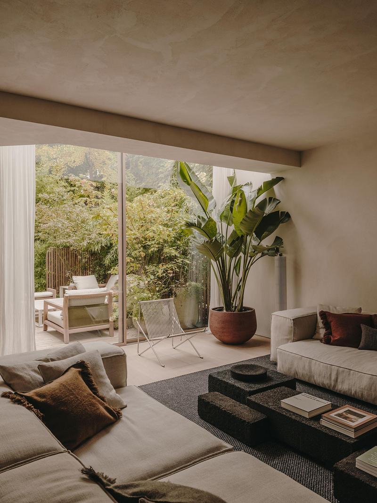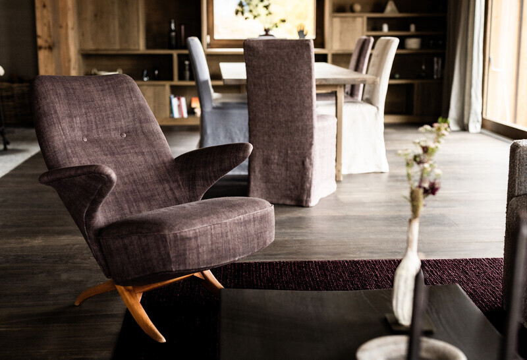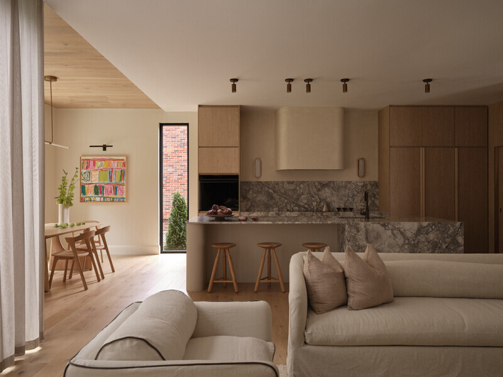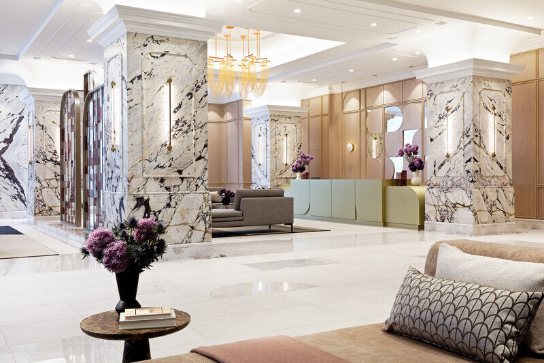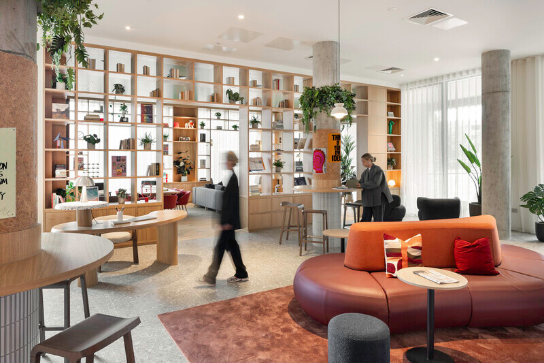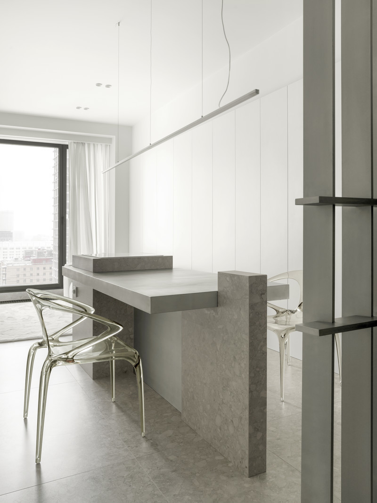
Dossier de presse | no. 2247-09
Communiqué seulement en anglais
White Cassette
Maxim Kashin Architects
Maxim Kashin Architects proudly present White Cassette, an apartment design project based on principles inspired by 1970s experiments by Japanese architects to create modular structures, or microcells, for housing. A striking example of this type of architectural direction can be seen in the Nakagin Capsule Tower in Tokyo, designed by Kurokawa.
An illusion box
The interior of White Cassette is designed as a special box-transformer, which opens according to necessity in relation to the various functional tasks of the residents. The color white was selected as a symbol of purity, lightness, and airiness, while creating feelings of calmness and rejuvenation. Additionally, white serves not only as an aesthetic component, but also a practical one that appears to expand the boundaries and increase the geometry of the space.
In order to create a multifunctional interior, it was necessary to fit a living room, a kitchen with a dining room, a cabinet, a separate bedroom with wardrobe, a bathroom with a shower, a storage area, and a laundry room into the constraints of the 42 sq.m. apartment space, with two panoramic windows overlooking the city.
In endeavoring to avoid cutting the space into multiple separate spaces, Maxim Kashin Architects began by extracting the design from the classical interpretation of zoning. Instead, the firm embraced the principle of constructing Nakagin capsules to transform rooms to accommodate the immediate needs of residents, while completely concealing other functions that are not relevant to the moment, or the immediate task at hand.
Functional detailing
The main space comprises an entrance hall with a built-in storage area, as well as a dining room with a kitchen island, a kitchen, a living room, and a small office workspace. When entertaining guests, the residents can transform the majority of the space into a large dining room with a living room and kitchen, the latter which is completely hidden behind folding doors. For functional access, the fridge and the bottom of the storage boxes remain accessible. At first glance, folding doors concealing the workspace appear as wall panels in the living room, which are used as a backdrop for watching movies courtesy of a smart projector.
The functional purpose of the kitchen island, with a stove, is to create additional cooking space with direct access to the main kitchen. Folding doors provide wider access to the full kitchen, which offers classic operational spaces including a countertop, a sink, and a cutting table. With its clean geometric lines, the free-standing kitchen island serves as one of the main accents of the apartment, appearing as a sculptural element composed of three-dimensional shapes cutting into each other. The top surface of the island is composed of satin-finished aluminum. Its positioning exposes it to natural light entering the space, resulting in a captivating shimmer that helps set the mood on a sunny day.
Innovative solutions
The firm’s choice of railings adds yet another dual-purpose design element. The rails not only serve as an aesthetic addition, but also a functional one. Made of solid, seamless three-meter extruded aluminum, the railings separate the main space from the hallway, while also providing narrow shelving space for storing small items.
Another non-standard solution is infused into the hidden workspace in the living room. Behind the sliding doors, a free space for working with a desktop computer is enabled by incorporating a table with a folding base and legs.
The bathroom also presents an original solution, where a luminous stretch ceiling not only brightens the space, but also serves as an accent element, combining with a mirror to visually expand the space. Additionally, it echoes the effects of natural light permeating through the window.
Technical sheet
Official Project Name: White Cassette
Location: Moscow, Russia
Architects/designers: Maxim Kashin, Arina Krisanova
Project completion year: 2022
Gross Built Area: 42 sq meters
Photographer: Dmitry Chebanenko
Video credits: Bricktake Production
About Maxim Kashin Architects
Founded in 2019 in Moscow, Russia, Maxim Kashin Architects strives to create new concepts focused on fascinating, functional designs. The firm has created interiors for numerous brands and corporate clients, including bars and restaurants, office space, public space, exhibition pavilions and installations, and creative residential interiors.
Maxim Kashin Architects projects have been published in some of the world’s most prestigious publications, and the firm has received numerous awards, both in Russia and internationally, including Architizer A+Awards 2015, Iconic Awards 2018, Russian Project 2019, DNA 2020, Restaurant & Bar Awards 2019, Russian Project 2019, DNA 2020, and Architecture MasterPrize 2020.
For more information on Maxim Kashin Architects, visit https://maximkashin.com/
Pour plus d’informations
Contact média
-
Maxim Kashin Architects
-
Maxim Kashin, head architect
- kashinarchitects@gmail.com
- +7-926-247-11-25
Pièces jointes
Termes et conditions
Pour diffusion immédiate
La mention des crédits photo est obligatoire. Merci d’inclure la source v2com lorsque possible et il est toujours apprécié de recevoir les versions PDF de vos articles.
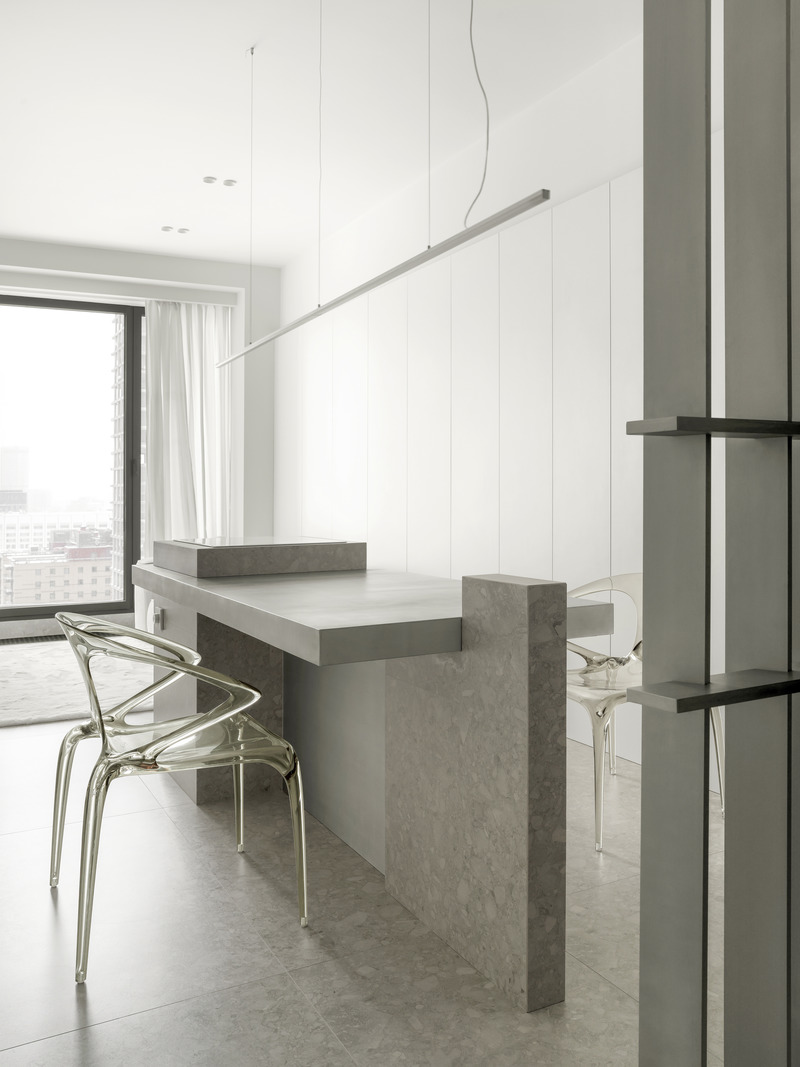
Image très haute résolution : 14.99 x 20.0 @ 300dpi ~ 16 Mo
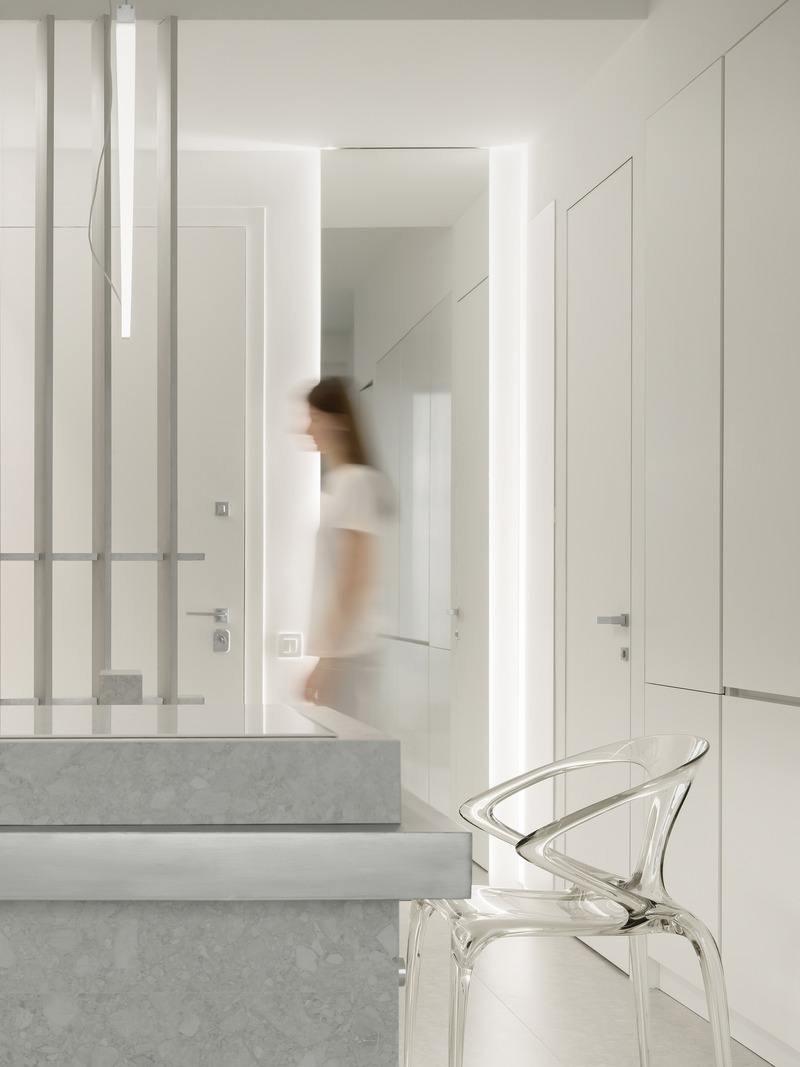
Image très haute résolution : 14.99 x 20.0 @ 300dpi ~ 14 Mo
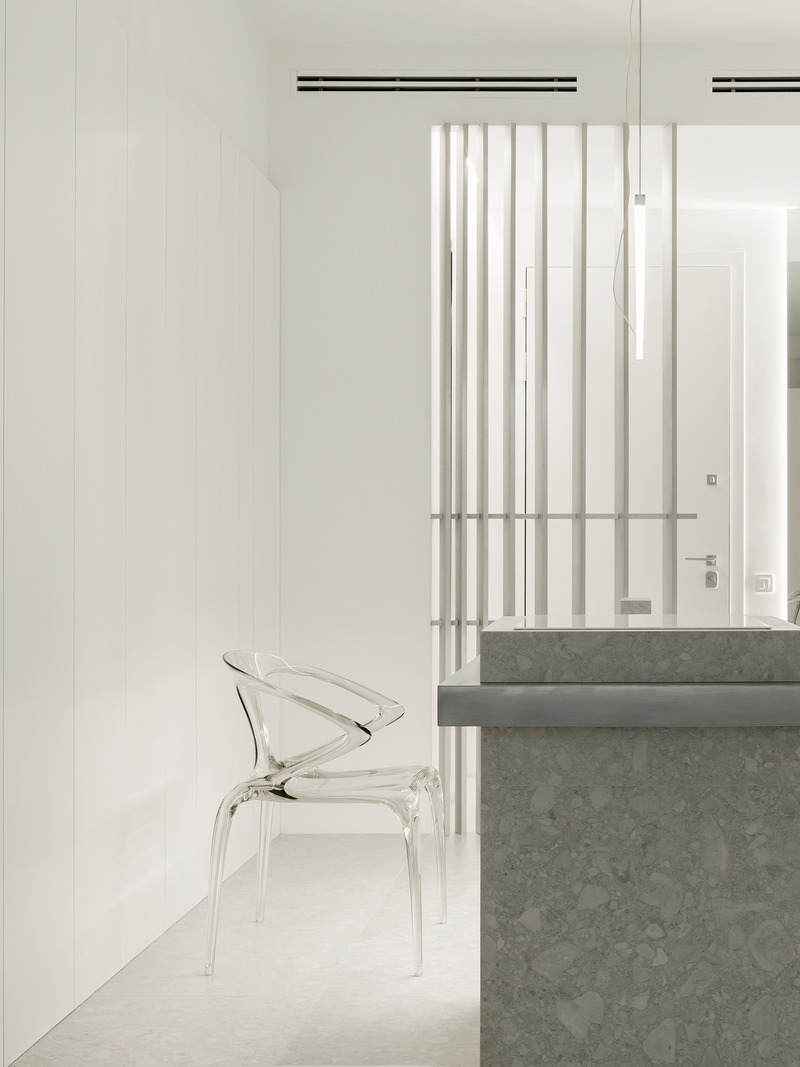
Image très haute résolution : 14.99 x 20.0 @ 300dpi ~ 15 Mo
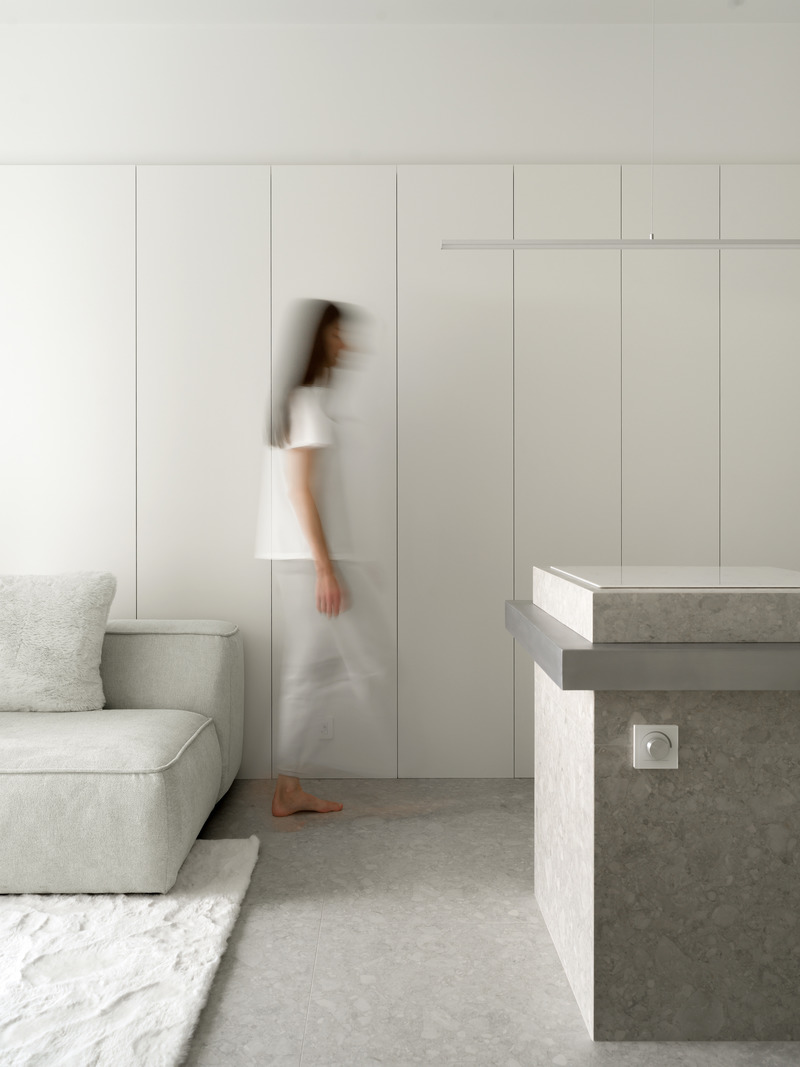
Image très haute résolution : 14.99 x 20.0 @ 300dpi ~ 18 Mo
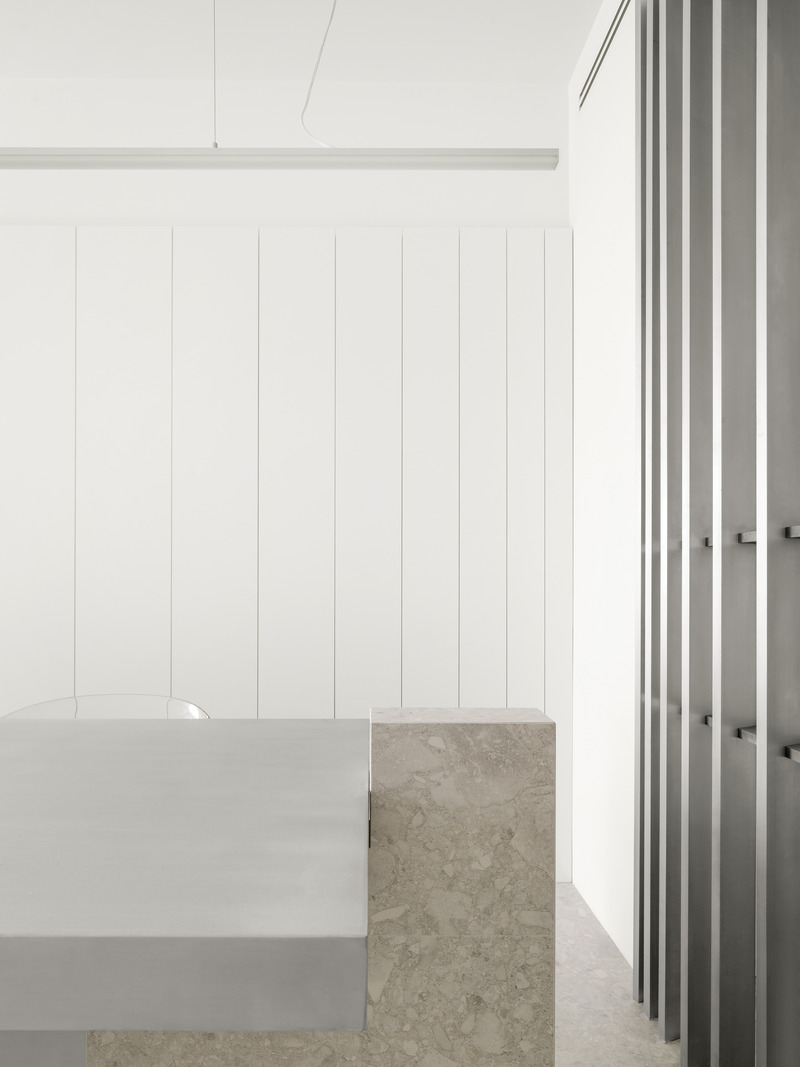
Image très haute résolution : 14.99 x 20.0 @ 300dpi ~ 12 Mo
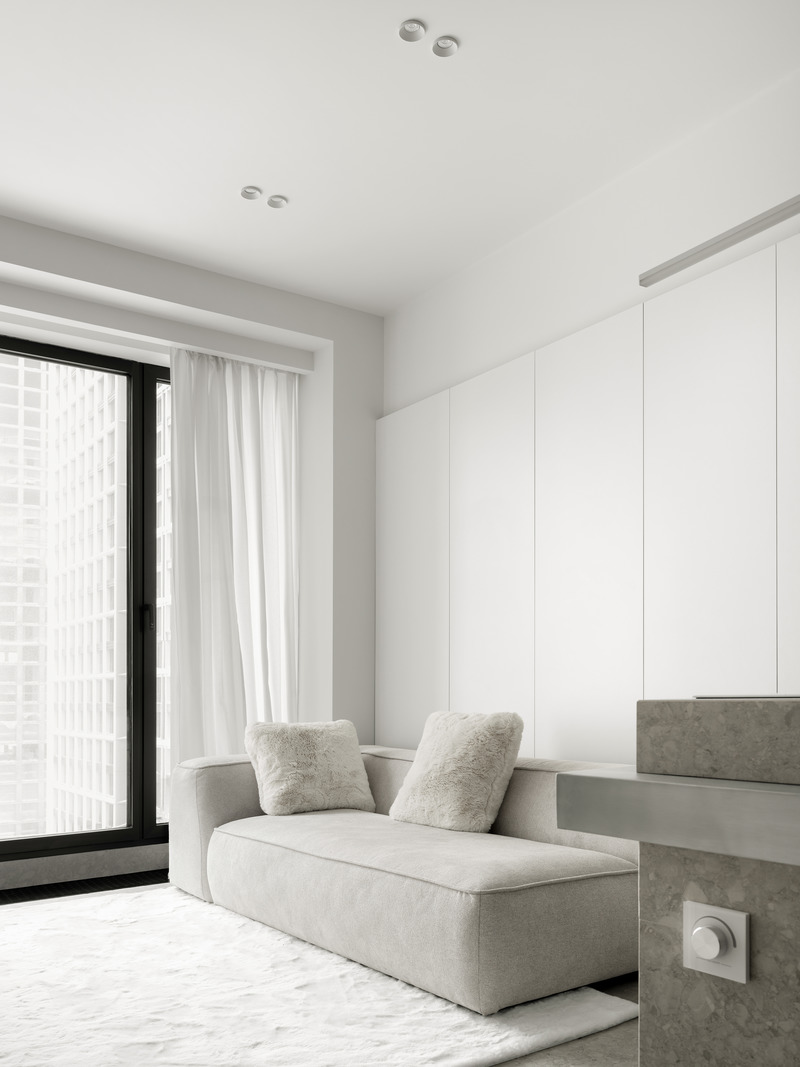
Image très haute résolution : 14.99 x 20.0 @ 300dpi ~ 13 Mo
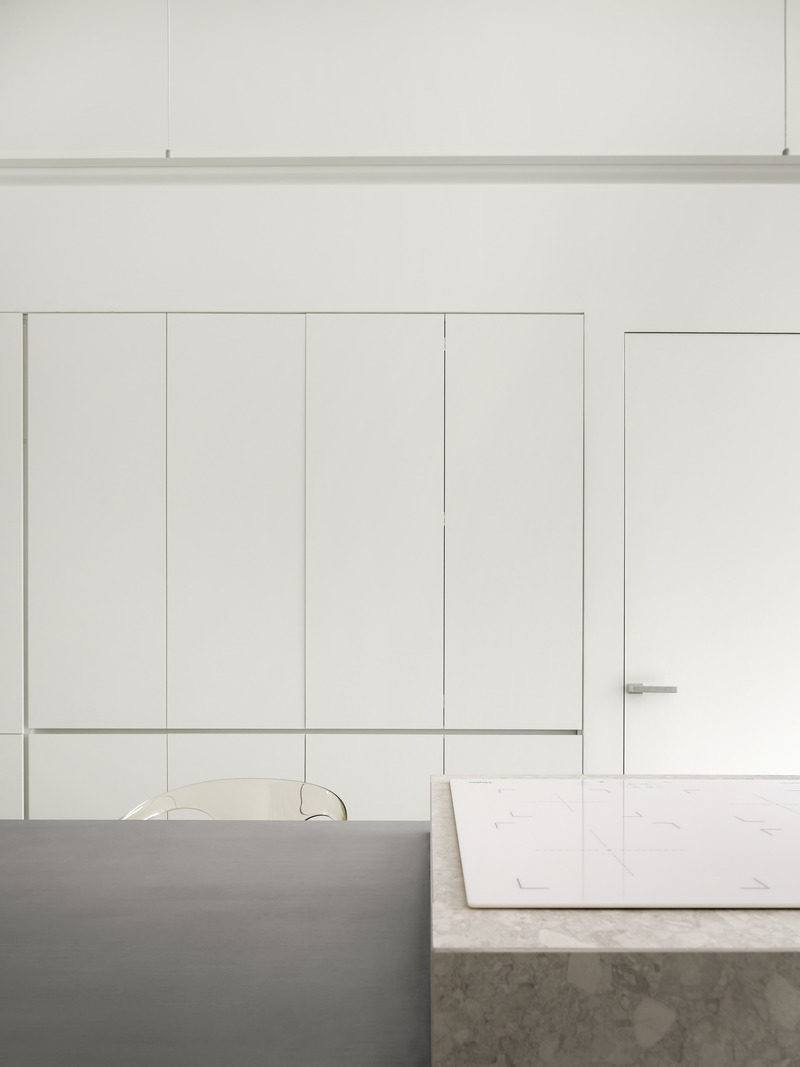
Image très haute résolution : 14.99 x 20.0 @ 300dpi ~ 13 Mo
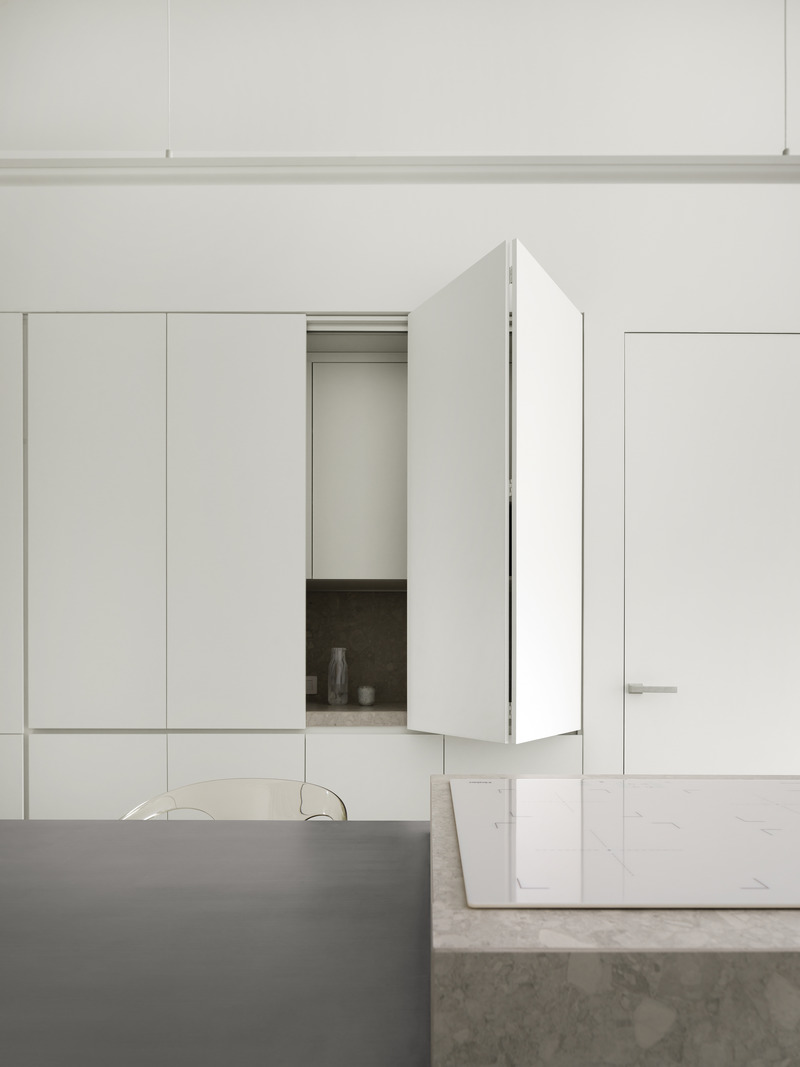
Image très haute résolution : 14.99 x 20.0 @ 300dpi ~ 13 Mo
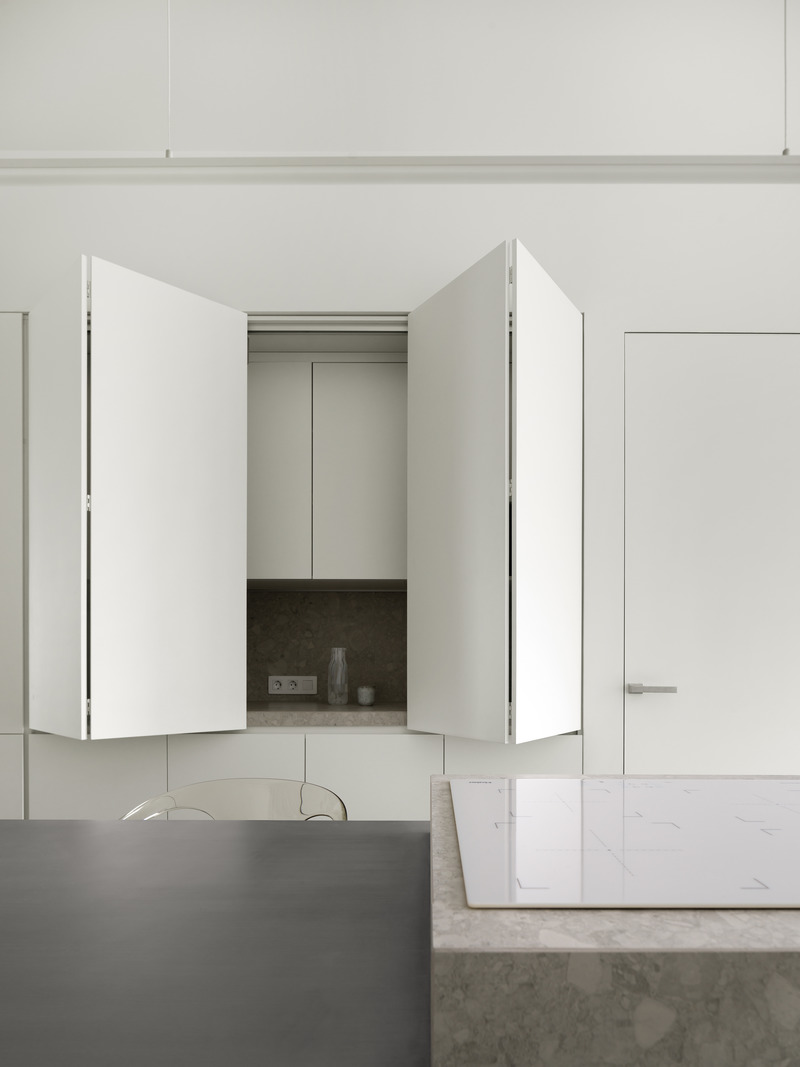
Image très haute résolution : 14.99 x 20.0 @ 300dpi ~ 13 Mo
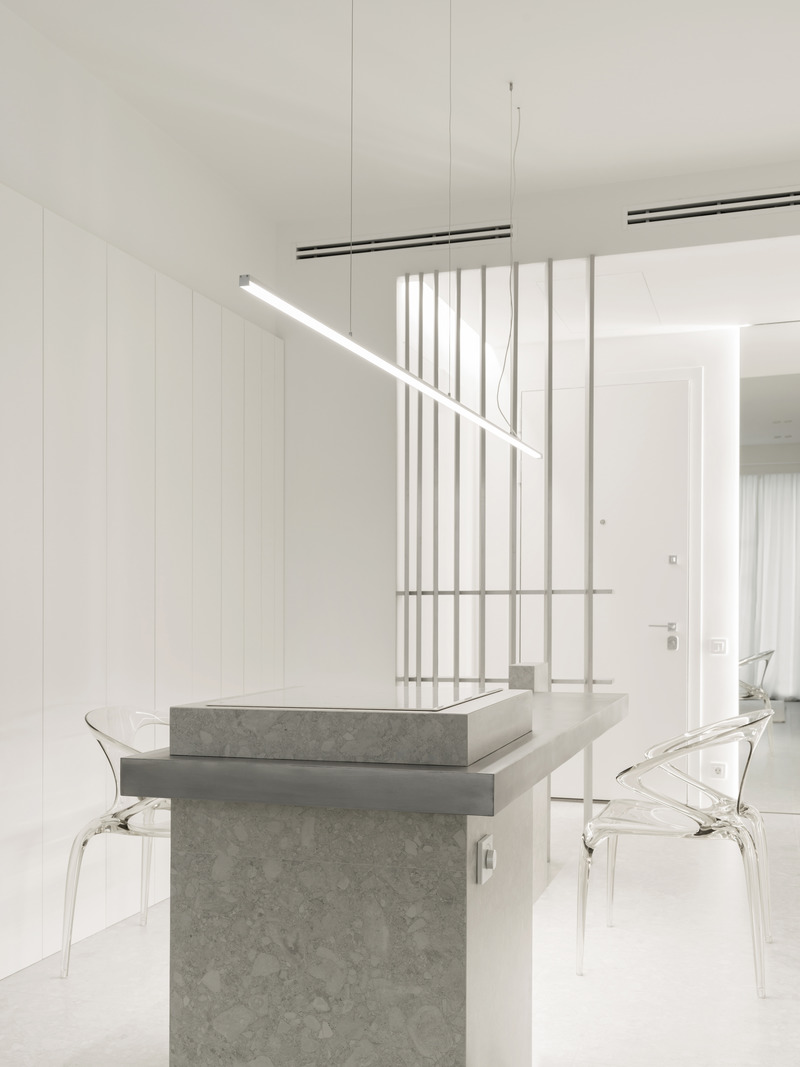
Image très haute résolution : 14.99 x 20.0 @ 300dpi ~ 9,5 Mo
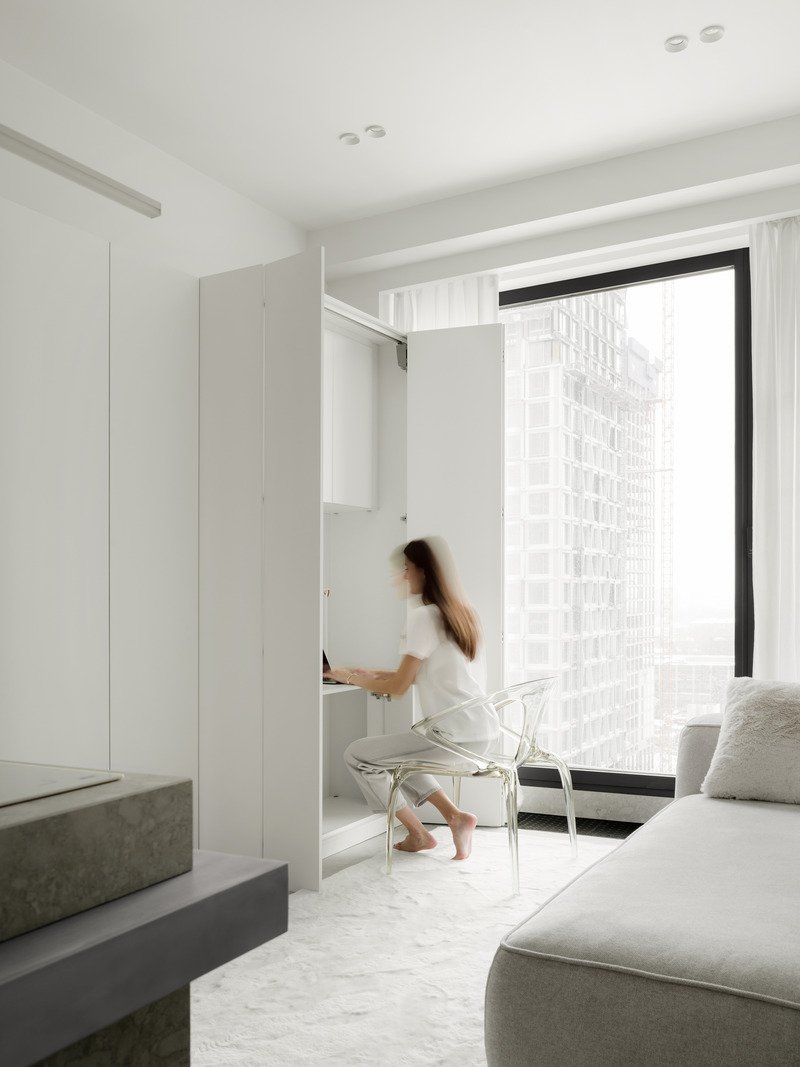
Image très haute résolution : 14.99 x 20.0 @ 300dpi ~ 10 Mo
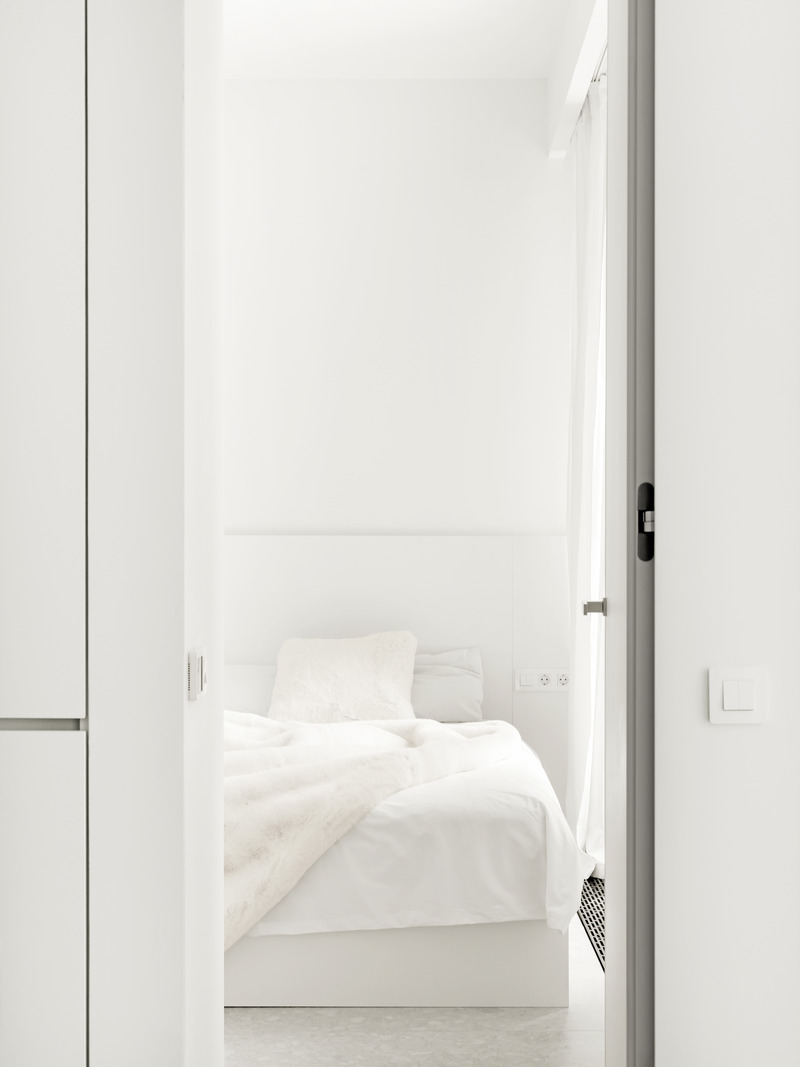
Image très haute résolution : 14.99 x 20.0 @ 300dpi ~ 11 Mo
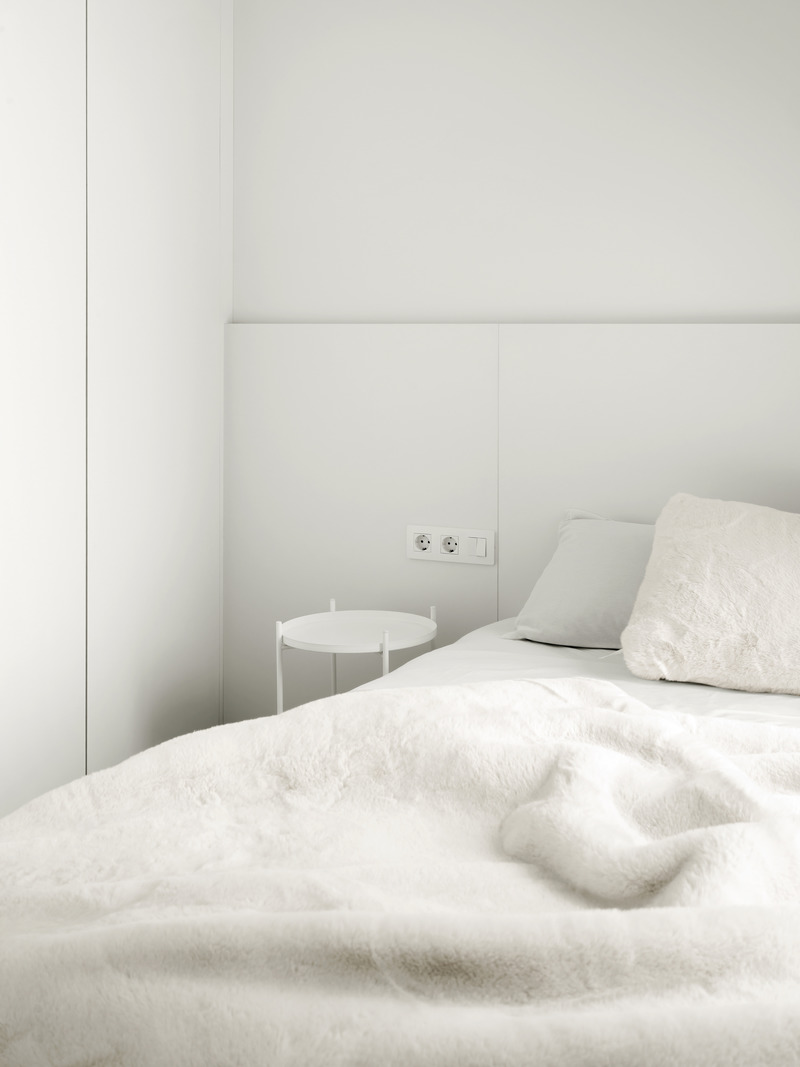
Image très haute résolution : 14.99 x 20.0 @ 300dpi ~ 13 Mo
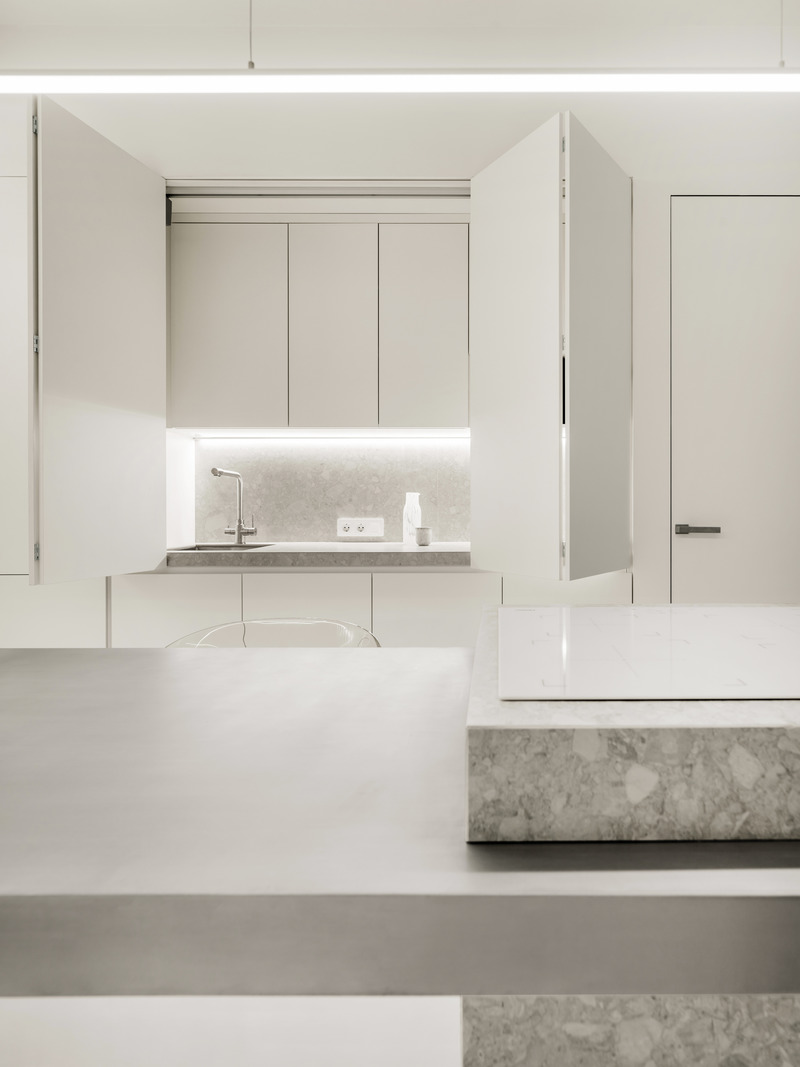
Image très haute résolution : 14.99 x 20.0 @ 300dpi ~ 9,6 Mo
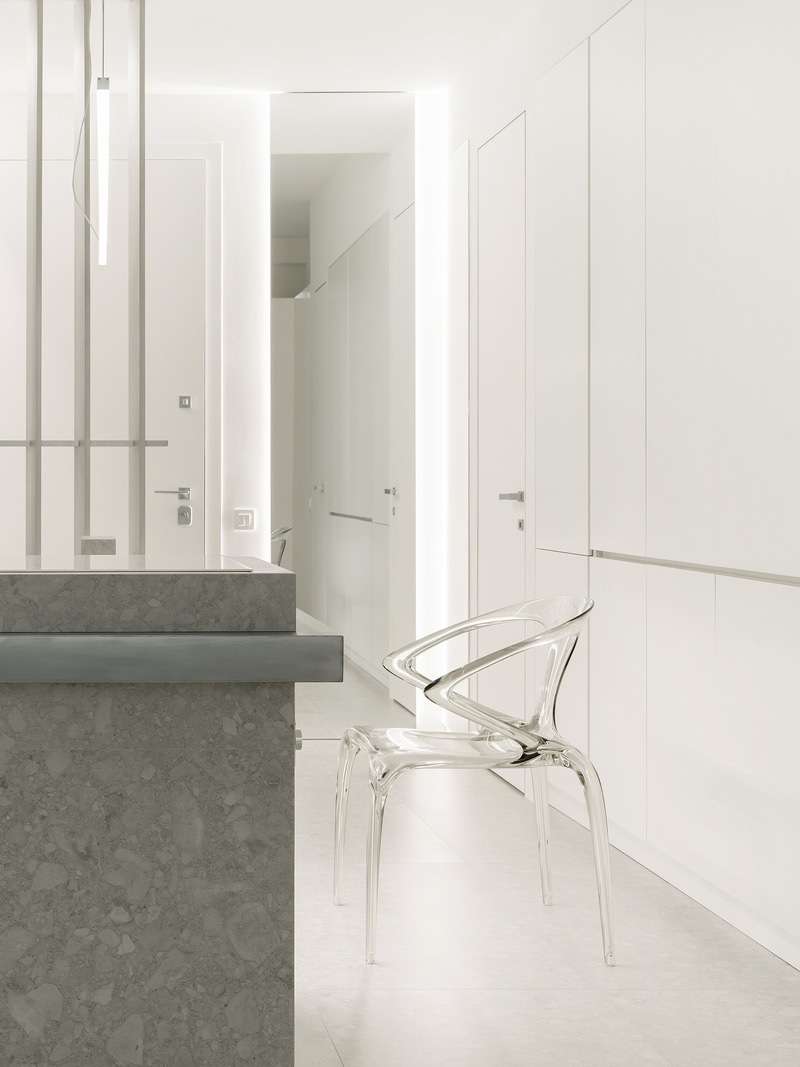
Image très haute résolution : 14.99 x 20.0 @ 300dpi ~ 14 Mo
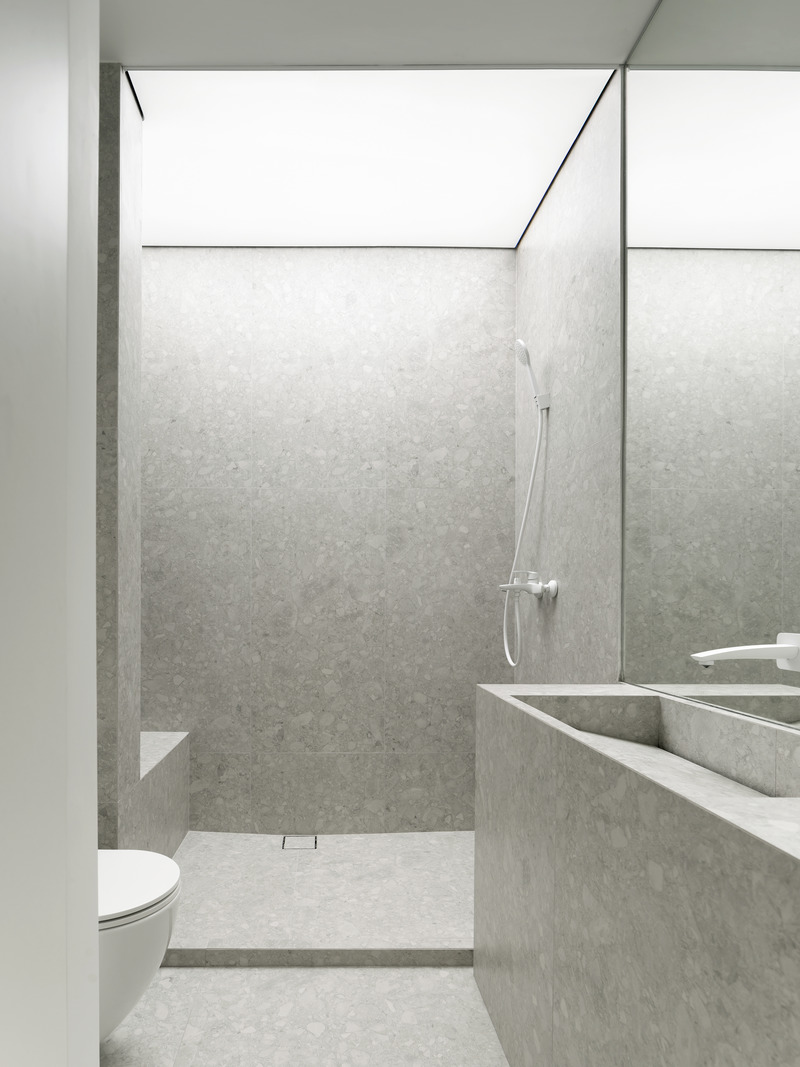
Image très haute résolution : 14.99 x 20.0 @ 300dpi ~ 20 Mo
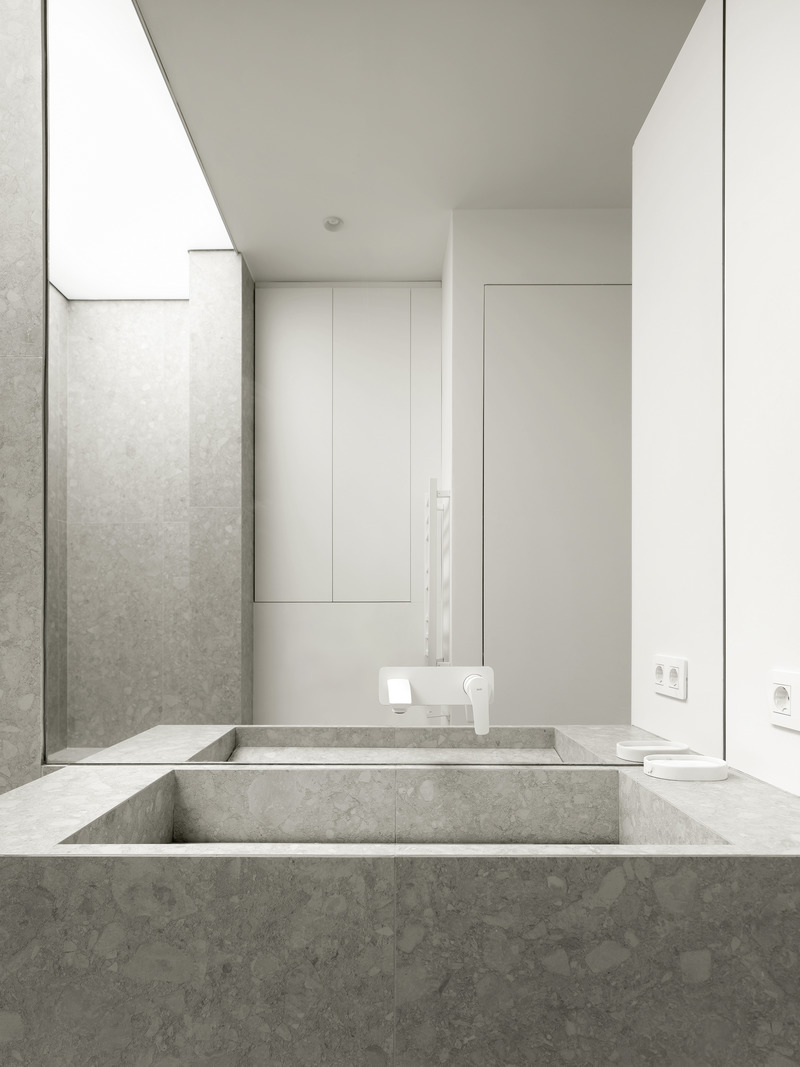
Image très haute résolution : 14.99 x 20.0 @ 300dpi ~ 22 Mo





