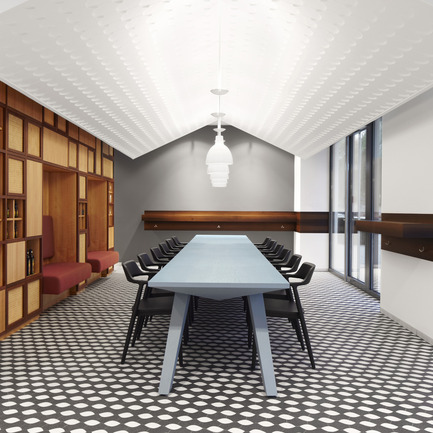
A' Design Awards 2014 Les Gagnants Annoncés
A' Design Award and Competition
Das Brot. Bread Bakery and Restaurant by DesignligaPROJECT DESCRIPTION:TASK: Design and realization of the interior design (LP 1-8) and corporate design including packaging for the bread bakery “Das Brot.” at the Autostadt in Wolfsburg. As the communications platform of the Volkswagen Group, the Autostadt in Wolfsburg brings the values of Volkswagen to life. The restaurants at the Autostadt are operated by the Swiss company Mövenpick. All foods used at the Autostadt are selected with a view to the transparency and regionality of all growers, producers and production methods. All foods served in the bread bakery “Das Brot.” are 100 per cent organic. SOLUTION: “Das Brot.“ has a design concept that shows off high-quality local materials and focusses on traditional artisan crafts. In the functional areas of the restaurant, the bakery and dining area flow into each other, creating a constantly changing ambient perspective. From the clean, clear lines of the ‘workshop’ area to the homely familiarity of the long table where guests sit down together, the feeling created by the restaurant space shifts and transforms. The patterns of the floor echo the breadmaking process, in which a metamorphosis takes place from field to wheat, from wheat to flour and from flour - with water - to bread. The symbolic presentation of this creative process has both narrative and decorative value. At the same time, the floor design bears witness to an uncompromising quality of craftsmanship.
Crédit photo :
Designliga; photographer: Pascal Gambarte, 2013.
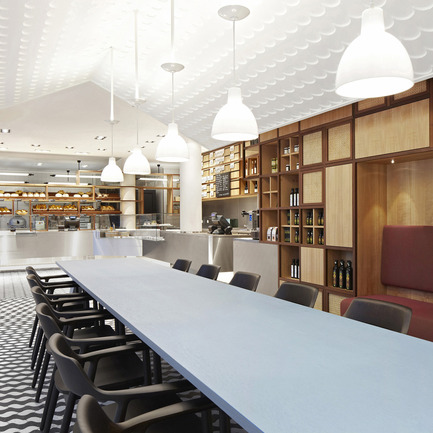
A' Design Awards 2014 Les Gagnants Annoncés
A' Design Award and Competition
Das Brot. Bread Bakery and Restaurant by DesignligaPROJECT DESCRIPTION:TASK: Design and realization of the interior design (LP 1-8) and corporate design including packaging for the bread bakery “Das Brot.” at the Autostadt in Wolfsburg. As the communications platform of the Volkswagen Group, the Autostadt in Wolfsburg brings the values of Volkswagen to life. The restaurants at the Autostadt are operated by the Swiss company Mövenpick. All foods used at the Autostadt are selected with a view to the transparency and regionality of all growers, producers and production methods. All foods served in the bread bakery “Das Brot.” are 100 per cent organic. SOLUTION: “Das Brot.“ has a design concept that shows off high-quality local materials and focusses on traditional artisan crafts. In the functional areas of the restaurant, the bakery and dining area flow into each other, creating a constantly changing ambient perspective. From the clean, clear lines of the ‘workshop’ area to the homely familiarity of the long table where guests sit down together, the feeling created by the restaurant space shifts and transforms. The patterns of the floor echo the breadmaking process, in which a metamorphosis takes place from field to wheat, from wheat to flour and from flour - with water - to bread. The symbolic presentation of this creative process has both narrative and decorative value. At the same time, the floor design bears witness to an uncompromising quality of craftsmanship.
Crédit photo :
Designliga; photographer: Pascal Gambarte, 2013.
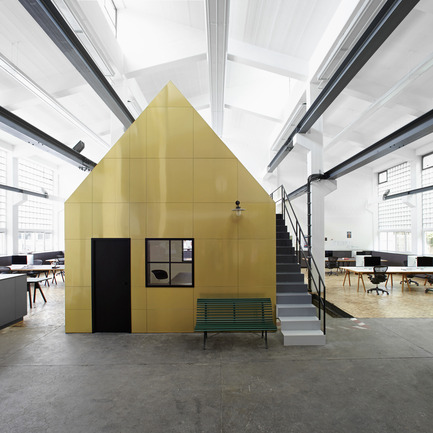
A' Design Awards 2014 Les Gagnants Annoncés
A' Design Award and Competition
Halle A by Designliga Workspace design by DesignligaPROJECT DESCRIPTION://Customer info: Halle A is the studio of the Designliga design bureau and Form & Code, its strategic partner in Web and application development.// //Task: Design and execution interior architecture (LP 1-8), design furnishings.// //Solution: Until its conversion, 10.4-metre-high hall was a metal-working shop for the Munich utilities company Stadtwerke München. The initial intention of preserving the character of the hall was carried out, and a studio was created which builds on the industrial atmosphere of the space and continues its external features throughout its interior. The colour palette is based on the materials and textures prevalent in the complex, whose brick buildings primarily house skilled trades. The structure of the hall interior is determined by two ridge-roof buildings containing two floors of individual offices. Together with the old foreman's office, they form an ensemble which produces the effect of a roofed village square in the intervening space. Despite the size of this space, it is divided into distinct zones and functional areas which creates a feeling of intimacy. The upper area of the space is taken up by the top floors of the buildings and the two conference and meeting-rooms in the old foreman's office. The kitchen is designed as a private room for staff, while the library is where visitors are received and spontaneous meetings are held. The cabinets lining the walls each end in a counter-top that designates the start of the work area. These cabinets combine a variety of functions; they are used for storage and filing, as well as serving as standing workplaces and reception counters. Halle A is a studio, workplace and living space for the people that work here and for our visitors.//
Crédit photo :
Designliga; photographer: Pascal Gambarte, 2013.
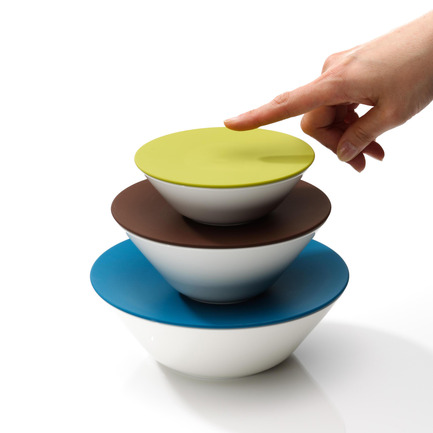
A' Design Awards 2014 Les Gagnants Annoncés
A' Design Award and Competition
Osoro Open Tableware System by Narumi CorporationPROJECT DESCRIPTION:OSORO's innovative character is to combine the quality of high-grade vitrified porcelain and its typical ivory-colored glossy skin with the function suitable for preserving food in the refrigerator or freezer and for cooking with steam oven or microwave. The simple, modular shape with its various elements can be stacked to save space, flexibly combined and closed with a multi-colored silicone O-Sealer or O-Connector so that food stays well sealed in it. OSORO can be universally used eliminating the need for our daily life.
Crédit photo :
Narumi Corporation, 2013.

A' Design Awards 2014 Les Gagnants Annoncés
A' Design Award and Competition
Organic Cities New Cities by Luca CurciPROJECT DESCRIPTION:Luca Curci architects studio has designed a landmark for the United Arab Emirates skyline with an innovative project based on the concept of "Organic Cities". The organic buildings become part of the new megalopolis, merging and mixing residential elements with business divisions, shopping life with wellness areas, cultural places with social life. The aim is to create a common place where people can live, meet, learn, work, socialize and create new mixing cultures. The total floor area will host more than 150.000 habitants, with 50% of the lot area dedicated to green and connections, open areas, common grounds, places. More than 800.000 square meters dedicated to hotels, spa, wellness areas, 6.300.000 square meters to shopping malls, galleries, museums, 4.500.000 square meters to offices and other social services. The project is organized in 2 groups: organic buildings on the earth, and "moons" on the sea. All of them are connected and linked each other with roads, parks, and running streets. The aggregations on the ground are futuristic and have organic shapes. The waves on the sea are divided into 3 kinds: the smaller are private residences with a private approach from the sea and from the air. The middle "moons" are hotels that can be reached by the sea, the road and the air. The biggest "moons" are residences, hotels and private apartments. Covering a total constructed area of 600.000 square meters, the program will host residencies, offices and collective and commercial spaces. The tallest building will reach 470 meters while the second and third of the first group on the ground will successively descend in height. The tallest "moon" on the sea will reach 190 meters while the second 115 meters and the third 90 meters. The aggregations of buildings near the sea have shapes conceived to live on desert ground, because they can be realized on it. The idea starts from the nature structures that are able to live near the sea, with sun and wind and any kind of natural element. They exist to be the future and evolution of contemporary metropolis. This kind of structures will develop again the connections between humans, during everyday life, with thousand of common places that will aggregate crowds, to win the alienation of XX and XXI century cities. The masterplan has been created to be adaptive and to be evolved. It will depend on the different places where to build it. The first 5 buildings and 5 moons are completely full of any king of services are available to be built in our contemporary cities, with a great attention to social life, human connections, common places where to meet, real social life. This is the cities evolution.
Crédit photo :
Luca Curci, 2013.

A' Design Awards 2014 Les Gagnants Annoncés
A' Design Award and Competition
W Doha Hotel & Residences Hotel & Residences by MZ ArchitectsPROJECT DESCRIPTION:The W is an internationally recognized luxury boutique hotel brand that was launched in 1998 with the W New York, and has since expanded with over fifty hotels and resorts around the world. W has become the fastest growing luxury hotel brand in the world, with each hotel offering a unique mix of innovative design and comfort. The client brief was to create an iconic mid-rise hotel with approximately 71,500 sqm of practical and efficient hotel and residential spaces. The client’ and W brand’s wish was to build a hotel distinctively inspired by the city of Doha yet underlining the brand’s unique values, mixing cutting-edge design with local influences and creating a place to play or work by day, or to mix and mingle in high-energy spaces by night.
Crédit photo :
W Doha Hotel & Residences, 2011.
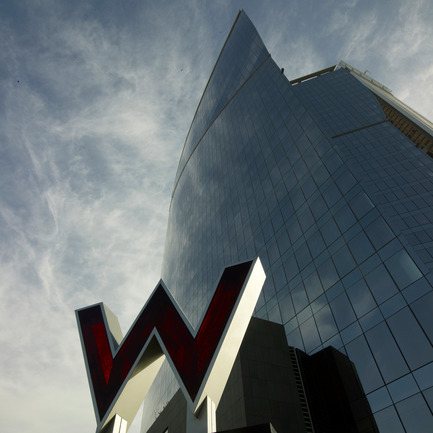
A' Design Awards 2014 Les Gagnants Annoncés
A' Design Award and Competition
W Doha Hotel & Residences Hotel & Residences by MZ ArchitectsPROJECT DESCRIPTION:The W is an internationally recognized luxury boutique hotel brand that was launched in 1998 with the W New York, and has since expanded with over fifty hotels and resorts around the world. W has become the fastest growing luxury hotel brand in the world, with each hotel offering a unique mix of innovative design and comfort. The client brief was to create an iconic mid-rise hotel with approximately 71,500 sqm of practical and efficient hotel and residential spaces. The client’ and W brand’s wish was to build a hotel distinctively inspired by the city of Doha yet underlining the brand’s unique values, mixing cutting-edge design with local influences and creating a place to play or work by day, or to mix and mingle in high-energy spaces by night.
Crédit photo :
W Doha Hotel & Residences, 2011.
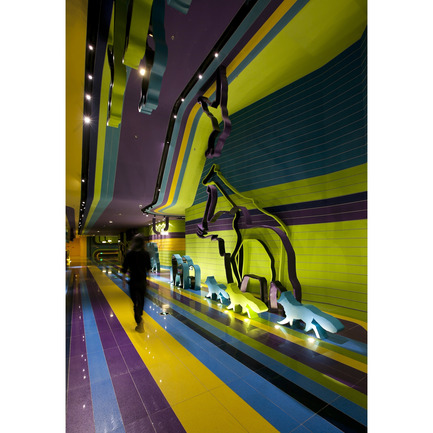
A' Design Awards 2014 Les Gagnants Annoncés
A' Design Award and Competition
Tianjin Insun Lotte Cinema Cinema by Ajax Law & Virginia LungPROJECT DESCRIPTION:Located at the tranquil and roomy Cultural District, the contemporary Tianjin Grand Theatre has filled the whole perimeter with the ambience that is provoked by the theatre’s important contents and openness. The overwhelming modernism has been entirely occupied the cinema’s surrounding, in a form that all the lines are connected at this one single point, which has also motivated the interior of the cinema. From the first place, it was a silent white entrance lobby with minimalist style, yet in between of the white walls and floor surface, some white sheeps and ostriches rush into the interior with a TV on each of their backs that is playing various movie trailers. In order to take part of the “colourful animals sport games” at the cinema. Where they are heading to is the multicolored 3-dimensional tracks all over the ceiling, the wall and the floor. Meanwhile, aside of the floor track, a bunch of candidates, including bear, ostrich, rhinoceros, elephant and dinosaur, are already waiting for the race to start. While they are taking part of the game, they are taking the role as ticket booths by the way. On the other hand, those ribbons-looking tracks feature is not only synchronizing the design within the ticket lobby area, the text screens that are hiding within the ceiling tracks also help to add utilitarian element into the design theme. Running along the tracks ahead, here comes the corridor area that leads to different theatres of the cinema. As the lobby is said to be the “tracks” of track-and-field games, the corridor is consequently becoming the “field” of the games. The green tones of the tracks has greatly spread out to the walls and ceiling of this area, thus the vibrant of the theme can be strongly emphasized here. Just as those in the ticket lobby, animals playing here are also taking particular responsibilities to serve the audiences in the corridor area. For instance, foxes and baboons lend their backs to provide several seats, while giraffes and camels, etc, keep concentrating on competition on tracks, so the energetic atmosphere can only grow stronger in the interior. Furthermore, some ribbons on the ceiling suddenly convert into monkeys, and even 3D wording light boxes. It seems like their aim is to lead the audiences to their desired movies before the runners could. Finally the audiences have reached the theatres, their breaths slow down, ambiance of the interior grow silent, and all the vibrancies go back to the movies. The four main chromes of blue, green, yellow and purple crawl along the wall hung fixture of their tones, then they eventually settle on the seats in a random manner, as well as a set of gray and black geometric line pattern on the carpet finish.
Crédit photo :
Ajax Law
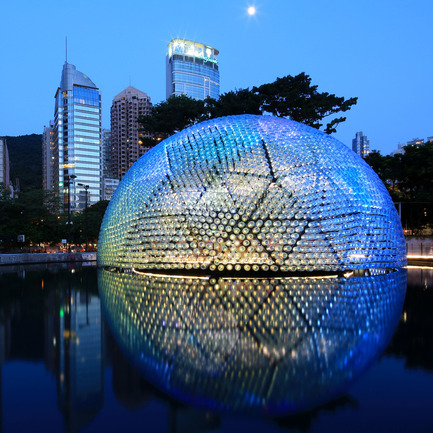
A' Design Awards 2014 Les Gagnants Annoncés
A' Design Award and Competition
Rising Moon Pavilion by Daydreamers DesignROJECT DESCRIPTION:Rising Moon is a temporary pavilion designed to serve as an anchor attraction during the 2013 Hong Kong Mid-Autumn Festival. It re-interpret traditional paper lanterns with recycled plastic bottles on the same time creating a Synthetic Moon, thus promoting the message of environmental protection. Rising Moon offered strong visual impact with sound and lighting effects externally and internally. The design received the Gold Award at the Lantern Wonderland Design Competition.
Crédit photo :
TAM Raymond
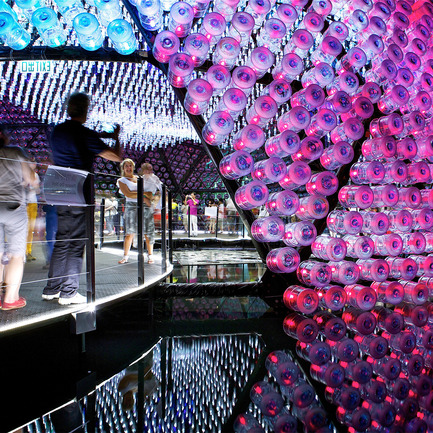
A' Design Awards 2014 Les Gagnants Annoncés
A' Design Award and Competition
Rising Moon Pavilion by Daydreamers DesignROJECT DESCRIPTION:Rising Moon is a temporary pavilion designed to serve as an anchor attraction during the 2013 Hong Kong Mid-Autumn Festival. It re-interpret traditional paper lanterns with recycled plastic bottles on the same time creating a Synthetic Moon, thus promoting the message of environmental protection. Rising Moon offered strong visual impact with sound and lighting effects externally and internally. The design received the Gold Award at the Lantern Wonderland Design Competition.
Crédit photo :
KAR Vincent
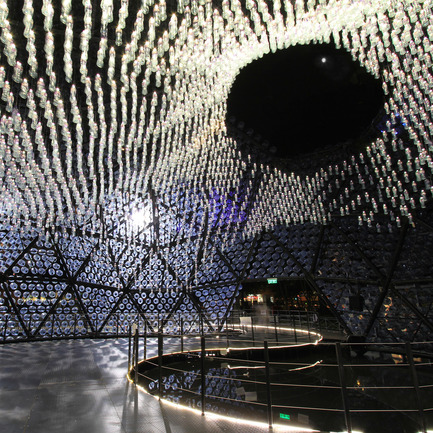
A' Design Awards 2014 Les Gagnants Annoncés
A' Design Award and Competition
Rising Moon Pavilion by Daydreamers DesignROJECT DESCRIPTION:Rising Moon is a temporary pavilion designed to serve as an anchor attraction during the 2013 Hong Kong Mid-Autumn Festival. It re-interpret traditional paper lanterns with recycled plastic bottles on the same time creating a Synthetic Moon, thus promoting the message of environmental protection. Rising Moon offered strong visual impact with sound and lighting effects externally and internally. The design received the Gold Award at the Lantern Wonderland Design Competition.
Crédit photo :
KAR Vincent
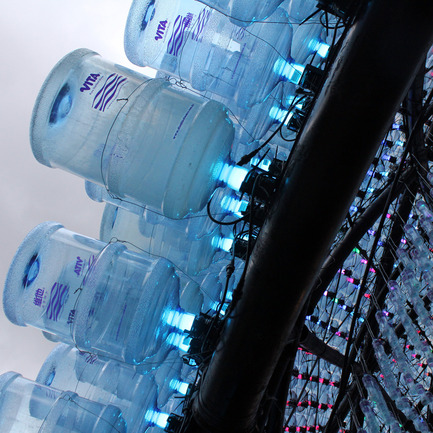
A' Design Awards 2014 Les Gagnants Annoncés
A' Design Award and Competition
Rising Moon Pavilion by Daydreamers DesignROJECT DESCRIPTION:Rising Moon is a temporary pavilion designed to serve as an anchor attraction during the 2013 Hong Kong Mid-Autumn Festival. It re-interpret traditional paper lanterns with recycled plastic bottles on the same time creating a Synthetic Moon, thus promoting the message of environmental protection. Rising Moon offered strong visual impact with sound and lighting effects externally and internally. The design received the Gold Award at the Lantern Wonderland Design Competition.
Crédit photo :
WONG Ho Ka Jay
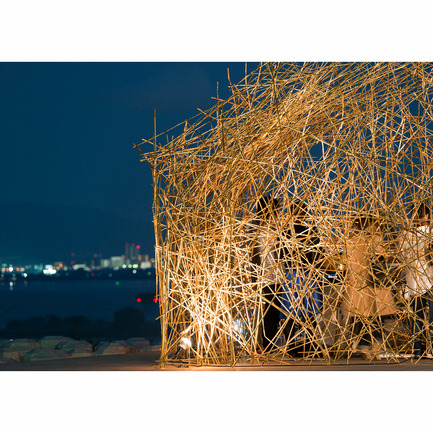
A' Design Awards 2014 Les Gagnants Annoncés
A' Design Award and Competition
yoshi bar 2nd Provisional Bar by Naoya MatsumotoPROJECT DESCRIPTION:systematically pieced together using six panels of reeds the yoshi bar by resembles a traditional gabled roof stall.The small shelter is held in place by the natural fibers which are grown in biwako shiga. the different panels are unable to stand alone but when placed next to each other they are supported to form the intimate enclosure. offering snatched glimpses through to its interior the sculptural piece has an enchanting quality to it. easily constructed over a couple of days the installation contains a bar where people can enjoy a relaxing and atmosphere and natural surroundings.
Crédit photo :
takeshi asano
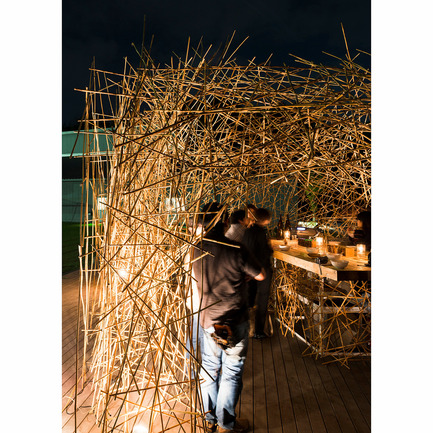
A' Design Awards 2014 Les Gagnants Annoncés
A' Design Award and Competition
yoshi bar 2nd Provisional Bar by Naoya MatsumotoPROJECT DESCRIPTION:systematically pieced together using six panels of reeds the yoshi bar by resembles a traditional gabled roof stall.The small shelter is held in place by the natural fibers which are grown in biwako shiga. the different panels are unable to stand alone but when placed next to each other they are supported to form the intimate enclosure. offering snatched glimpses through to its interior the sculptural piece has an enchanting quality to it. easily constructed over a couple of days the installation contains a bar where people can enjoy a relaxing and atmosphere and natural surroundings.
Crédit photo :
takeshi asano
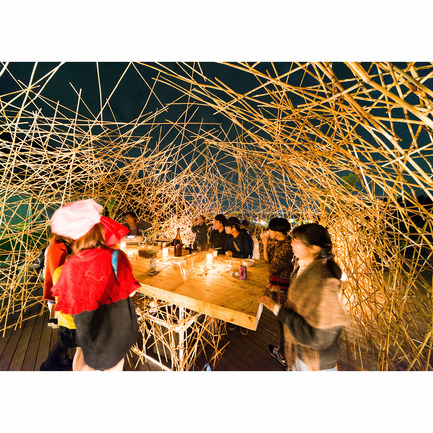
A' Design Awards 2014 Les Gagnants Annoncés
A' Design Award and Competition
yoshi bar 2nd Provisional Bar by Naoya MatsumotoPROJECT DESCRIPTION:systematically pieced together using six panels of reeds the yoshi bar by resembles a traditional gabled roof stall.The small shelter is held in place by the natural fibers which are grown in biwako shiga. the different panels are unable to stand alone but when placed next to each other they are supported to form the intimate enclosure. offering snatched glimpses through to its interior the sculptural piece has an enchanting quality to it. easily constructed over a couple of days the installation contains a bar where people can enjoy a relaxing and atmosphere and natural surroundings.
Crédit photo :
takeshi asano
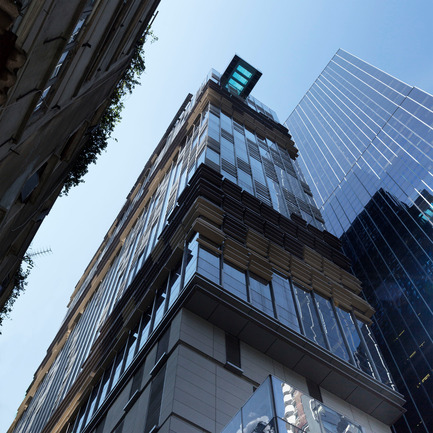
A' Design Awards 2014 Les Gagnants Annoncés
A' Design Award and Competition
Hotel Indigo Hong Kong Island Architecture - Hotel by AedasPROJECT DESCRIPTION:Some of the most fulfilling designs are those embedded and contextualised in their local culture. It was the designer’s intent from the outset to reflect, in the architectural expression, the vibrant nature of Asia, Hong Kong and Wanchai. The shading device on the hotel façade resembles a dragon; the glass bottomed cantilevered pool is considered as a pearl often associated with dragons. The hotel design also provides legibility at both the City (macro) and Human (micro) scale.
Crédit photo :
Aedas
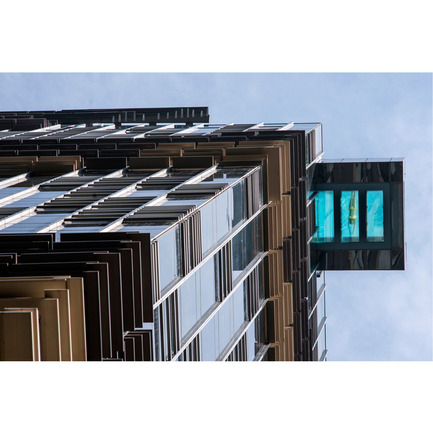
A' Design Awards 2014 Les Gagnants Annoncés
A' Design Award and Competition
Hotel Indigo Hong Kong Island Architecture - Hotel by AedasPROJECT DESCRIPTION:Some of the most fulfilling designs are those embedded and contextualised in their local culture. It was the designer’s intent from the outset to reflect, in the architectural expression, the vibrant nature of Asia, Hong Kong and Wanchai. The shading device on the hotel façade resembles a dragon; the glass bottomed cantilevered pool is considered as a pearl often associated with dragons. The hotel design also provides legibility at both the City (macro) and Human (micro) scale.
Crédit photo :
Aedas
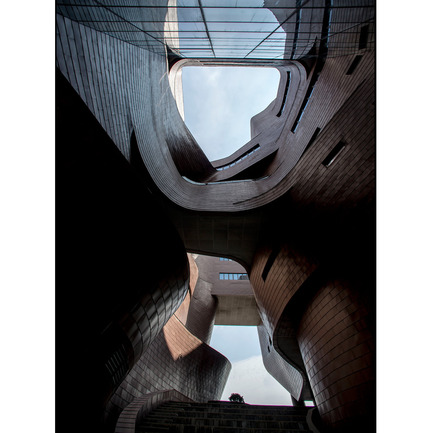
A' Design Awards 2014 Les Gagnants Annoncés
A' Design Award and Competition
Xian Jiaotong-Liverpool University Architecture - Education facility by AedasPROJECT DESCRIPTION:The university is located in Suzhou, where the famous Taihu stone is unearthed. The design of the Administration Information Building was inspired by the porous nature of the stone due to long time of erosion. The pores and holes are transformed into a void structure with functional spaces linking up different programmes of the building. The voids also allow the building to respond to the users and surrounding context and turn it into a vessel for interaction. The different heights of voids also create a three-dimensional Suzhou garden within the building.
Crédit photo :
Aedas
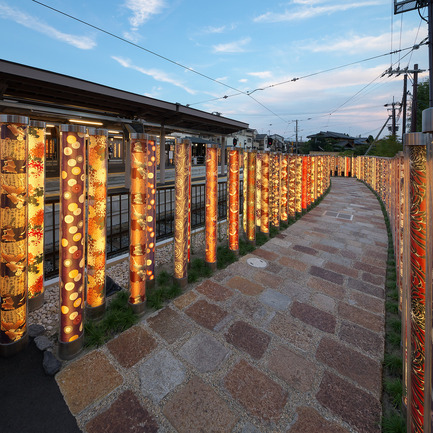
A' Design Awards 2014 Les Gagnants Annoncés
A' Design Award and Competition
Randen Arashiyama Station Railway station by GLAMOROUS co.,ltd.PROJECT DESCRIPTION:Kyoto Arashiyama is named after arashi (storm) from Mt. Atago which beautifully blows cherry blossoms and maple leaves. Randen Arashiyama Station is located in central of Arashiyama and in opposite of Tenryuji-temple which is registered on the World Heritage List. We have made a soft, cozy and elegant lighting forest in such a special station with approx. 600 poles rapped with Kyoto Yuzen kimono fabrics. This lighting forest is a part of hospitality for both locals and visitors so that they will feel excited with special time’s start from the station.
Crédit photo :
SEIRYO YAMADA, Randen Arashiyama Station, 2013.
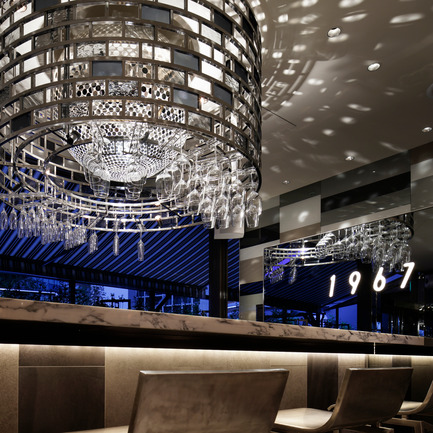
A' Design Awards 2014 Les Gagnants Annoncés
A' Design Award and Competition
1967 Bar lounge by GLAMOROUS co.,ltd.PROJECT DESCRIPTION:1967 is a stylish lounge where you feel relaxed as if visiting a stylish friend’s salon with a large garden lounge. Surrounded by green plants, you will forget you are in Roppongi, one of the busiest streets in Tokyo. When you enter the gorgeous and chic counter lounge, you will see the I counter along with the green plants, borderless between inside and outside, and hear the cool music. In four private rooms, each room has each artist’s works themed on 1960s. You can enjoy luxurious artworks as if you were visiting an art gallery. Various scenes have been set within a limited space in order to answer various guests’ requests. Above of all, 80% of the space is guest seats in garden up to 9PM. Along with getting excited towards midnight, the shutter will open and you will see total different and luxurious space has become a new and entertaining area.
Crédit photo :
Nacasa & Partners Inc., 1967, 2013

A' Design Awards 2014 Les Gagnants Annoncés
A' Design Award and Competition
1967 Bar lounge by GLAMOROUS co.,ltd.PROJECT DESCRIPTION:1967 is a stylish lounge where you feel relaxed as if visiting a stylish friend’s salon with a large garden lounge. Surrounded by green plants, you will forget you are in Roppongi, one of the busiest streets in Tokyo. When you enter the gorgeous and chic counter lounge, you will see the I counter along with the green plants, borderless between inside and outside, and hear the cool music. In four private rooms, each room has each artist’s works themed on 1960s. You can enjoy luxurious artworks as if you were visiting an art gallery. Various scenes have been set within a limited space in order to answer various guests’ requests. Above of all, 80% of the space is guest seats in garden up to 9PM. Along with getting excited towards midnight, the shutter will open and you will see total different and luxurious space has become a new and entertaining area.
Crédit photo :
Nacasa & Partners Inc., 1967, 2013
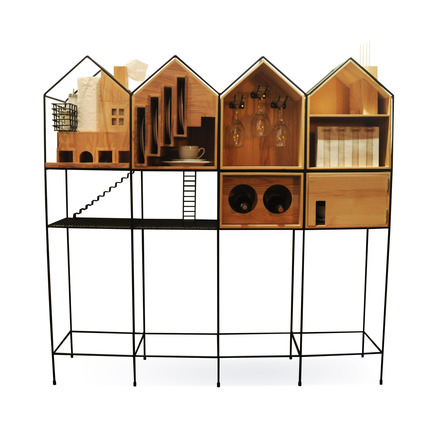
A' Design Awards 2014 Les Gagnants Annoncés
A' Design Award and Competition
Baan Dinner set cupboard by Mr.Paitoon Keatkeereerut,Chawin HanjingPROJECT DESCRIPTION:"Baan" is a type of cupboard which is specifically designed for the purpose of dinner usage. The strengths and unique appearance is narrative that is related by function. There are several distinguishing features of cabinet systems. The different functions and features of cupboard that are separated by story, such as The Cutlery insert and Box of tissues are represented by fireplace and chimney. Furthermore, The wine glasses are represented by a chandelier and Dish rack is symbolized by the staircase. There are four main components of house whereby narrative ideas can be used to support daily life.
Crédit photo :
Paitoon Keateereerut,Supanee suriwong,BAAN,2013.
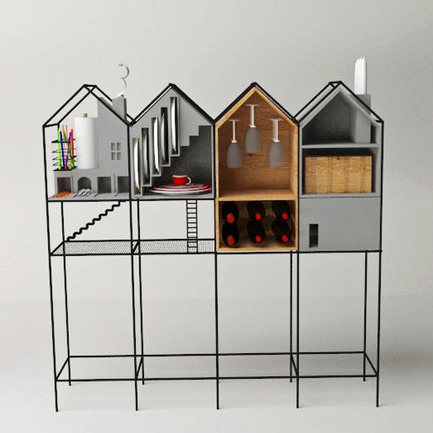
A' Design Awards 2014 Les Gagnants Annoncés
A' Design Award and Competition
Baan Dinner set cupboard by Mr.Paitoon Keatkeereerut,Chawin HanjingPROJECT DESCRIPTION:"Baan" is a type of cupboard which is specifically designed for the purpose of dinner usage. The strengths and unique appearance is narrative that is related by function. There are several distinguishing features of cabinet systems. The different functions and features of cupboard that are separated by story, such as The Cutlery insert and Box of tissues are represented by fireplace and chimney. Furthermore, The wine glasses are represented by a chandelier and Dish rack is symbolized by the staircase. There are four main components of house whereby narrative ideas can be used to support daily life.
Crédit photo :
Paitoon Keateereerut,Supanee suriwong,BAAN,2013.
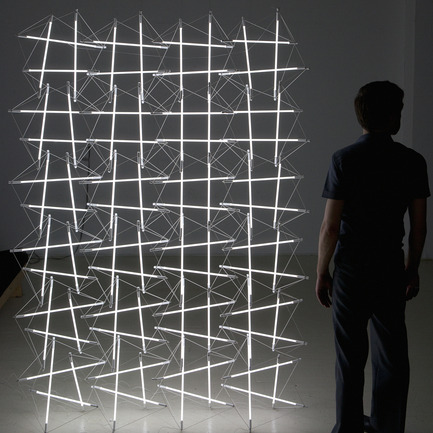
A' Design Awards 2014 Les Gagnants Annoncés
A' Design Award and Competition
Tensegrity Space Frame Light Lighting Structure by Michal Maciej BartosikPROJECT DESCRIPTION:The tensegrity space frame light eliminates previous redundancies between light and structure in order to produce luminous form. Utilizing Snelson's structural discovery, appropriated and popularized by Buckminster Fuller as tensegrity, the light source and its electrical wire work mutually in compression and tension to produce a seemingly discontinuous field of light defined only by its inherent and modular structural logic.
Crédit photo :
Alex Earl Gray, 2013.
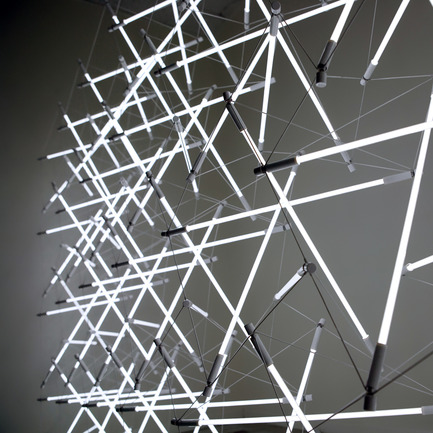
A' Design Awards 2014 Les Gagnants Annoncés
A' Design Award and Competition
Tensegrity Space Frame Light Lighting Structure by Michal Maciej BartosikPROJECT DESCRIPTION:The tensegrity space frame light eliminates previous redundancies between light and structure in order to produce luminous form. Utilizing Snelson's structural discovery, appropriated and popularized by Buckminster Fuller as tensegrity, the light source and its electrical wire work mutually in compression and tension to produce a seemingly discontinuous field of light defined only by its inherent and modular structural logic.
Crédit photo :
Alex Earl Gray, 2013.
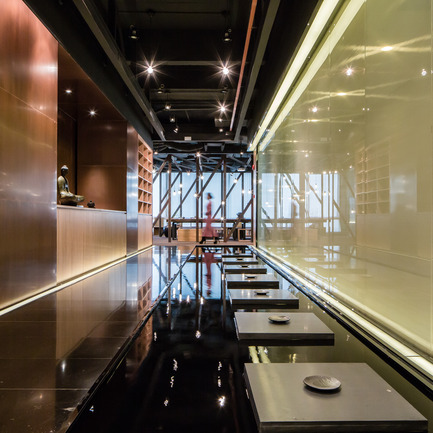
A' Design Awards 2014 Les Gagnants Annoncés
A' Design Award and Competition
Seven Chakras Multifunctional Experience Pavilion by Qiang ShenPROJECT DESCRIPTION:The variety of the space is the unique properties of this design. The space could be changed according to the variety of the functions. Such as a whole day lecture, a week of meditation, two weeks of tea art exhibition, three weeks of painting exhibition and a month of other kinds of exhibition and so on. The area of the space could be adjusted free according to the actual function.
Crédit photo :
shen-photo.com,2013.
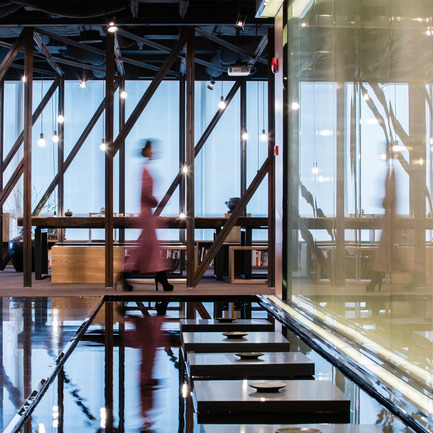
A' Design Awards 2014 Les Gagnants Annoncés
A' Design Award and Competition
Seven Chakras Multifunctional Experience Pavilion by Qiang ShenPROJECT DESCRIPTION:The variety of the space is the unique properties of this design. The space could be changed according to the variety of the functions. Such as a whole day lecture, a week of meditation, two weeks of tea art exhibition, three weeks of painting exhibition and a month of other kinds of exhibition and so on. The area of the space could be adjusted free according to the actual function.
Crédit photo :
shen-photo.com,2013.
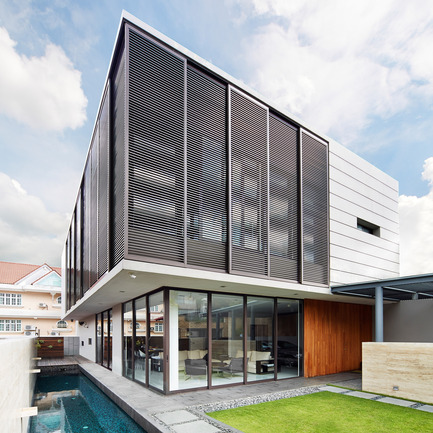
A' Design Awards 2014 Les Gagnants Annoncés
A' Design Award and Competition
Screen House Eco Residential by Renaissance Planners & DesignersPROJECT DESCRIPTION:The existing house was dark and poor cross ventilation. Therefore we propose a new concept to have large windows, but at the same time filtering the heat from the sun. The stairs acts as an airwell with a skylight and ventilation vents.Thus improving the air circulation in the house keeping it constantly cool. The screen on the external facade not only acts as shade from the sun but also giving privacy for the user as the neighbouring houses are built closely to each other.
Crédit photo :
Renaissance Planners & Designers, 2013.
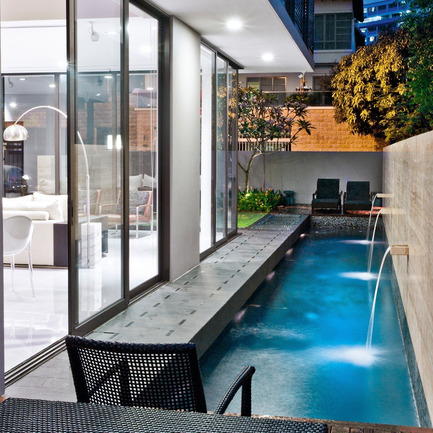
A' Design Awards 2014 Les Gagnants Annoncés
A' Design Award and Competition
Screen House Eco Residential by Renaissance Planners & DesignersPROJECT DESCRIPTION:The existing house was dark and poor cross ventilation. Therefore we propose a new concept to have large windows, but at the same time filtering the heat from the sun. The stairs acts as an airwell with a skylight and ventilation vents.Thus improving the air circulation in the house keeping it constantly cool. The screen on the external facade not only acts as shade from the sun but also giving privacy for the user as the neighbouring houses are built closely to each other.
Crédit photo :
Renaissance Planners & Designers, 2013.
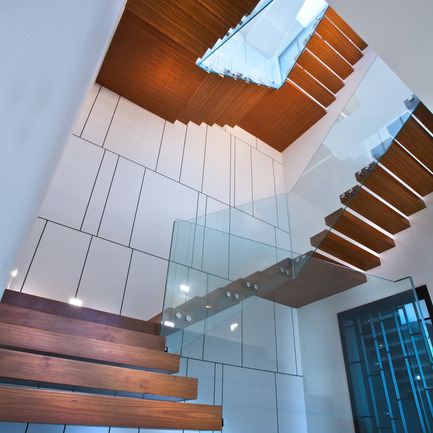
A' Design Awards 2014 Les Gagnants Annoncés
A' Design Award and Competition
Screen House Eco Residential by Renaissance Planners & DesignersPROJECT DESCRIPTION:The existing house was dark and poor cross ventilation. Therefore we propose a new concept to have large windows, but at the same time filtering the heat from the sun. The stairs acts as an airwell with a skylight and ventilation vents.Thus improving the air circulation in the house keeping it constantly cool. The screen on the external facade not only acts as shade from the sun but also giving privacy for the user as the neighbouring houses are built closely to each other.
Crédit photo :
Renaissance Planners & Designers, 2013.