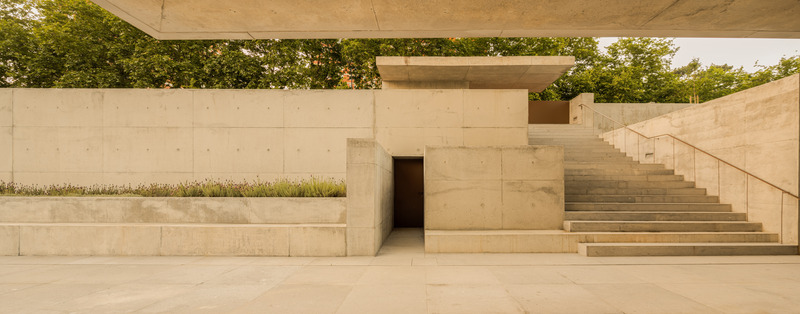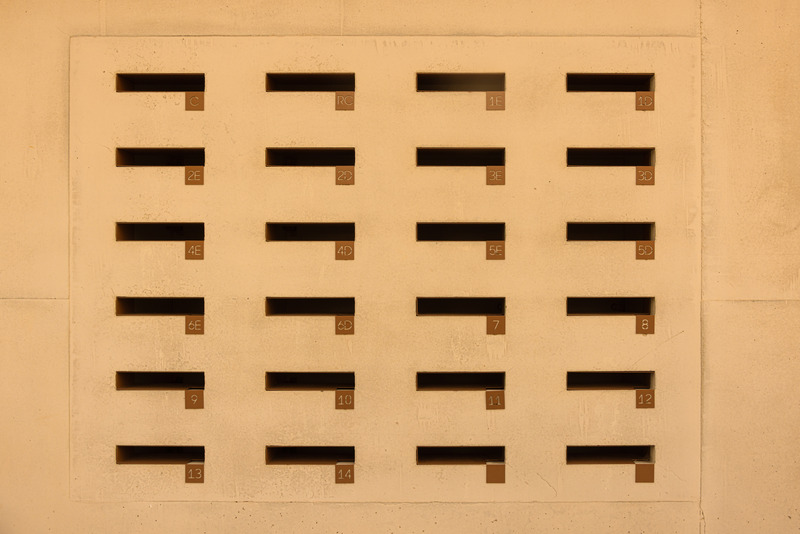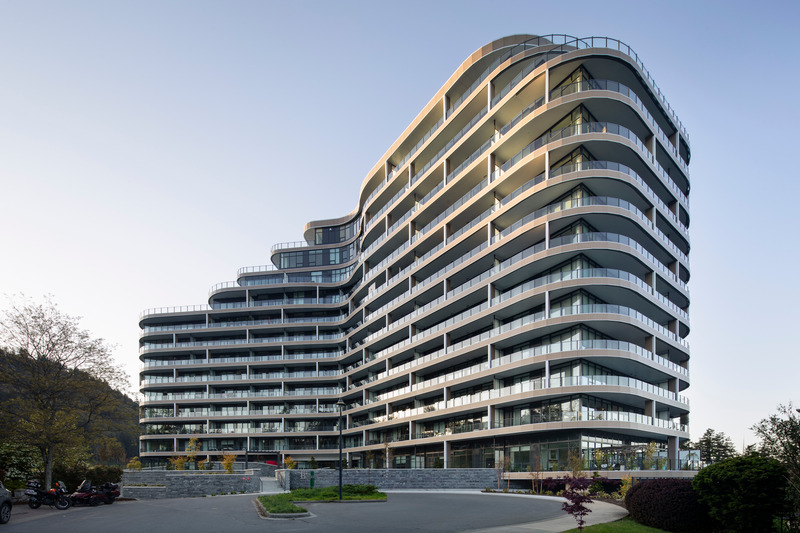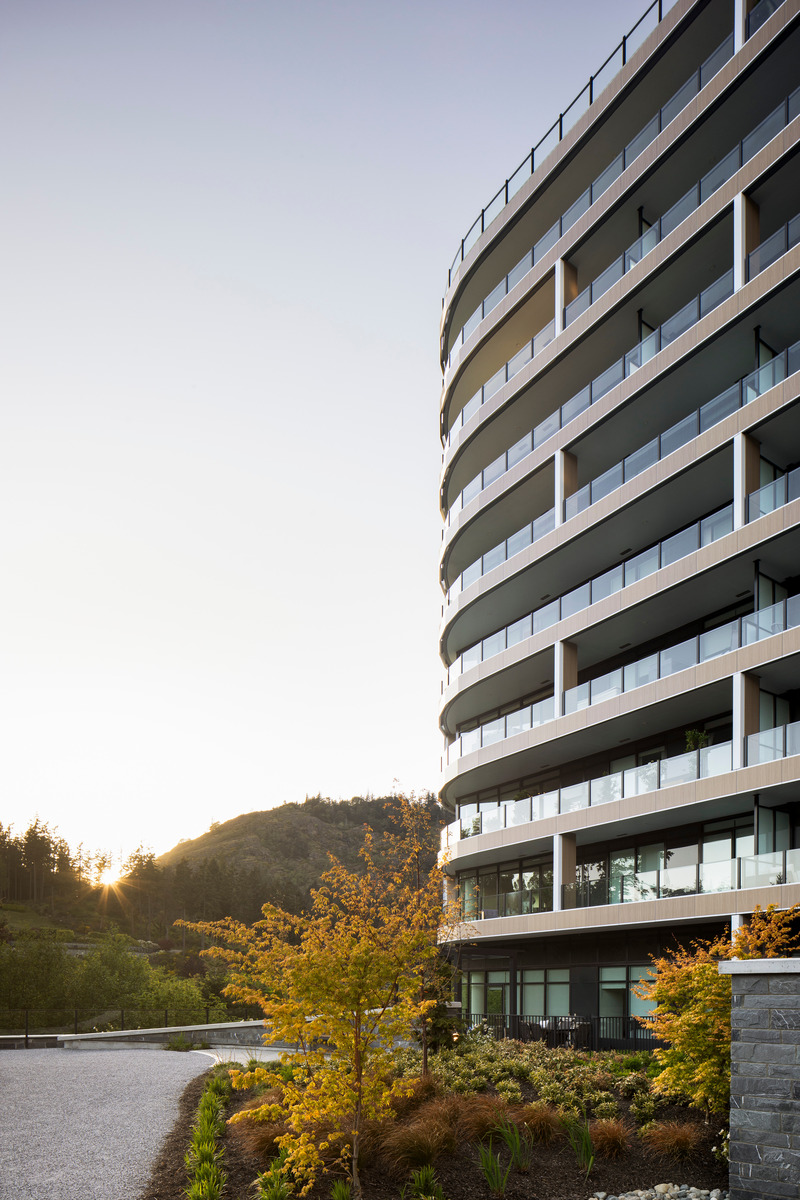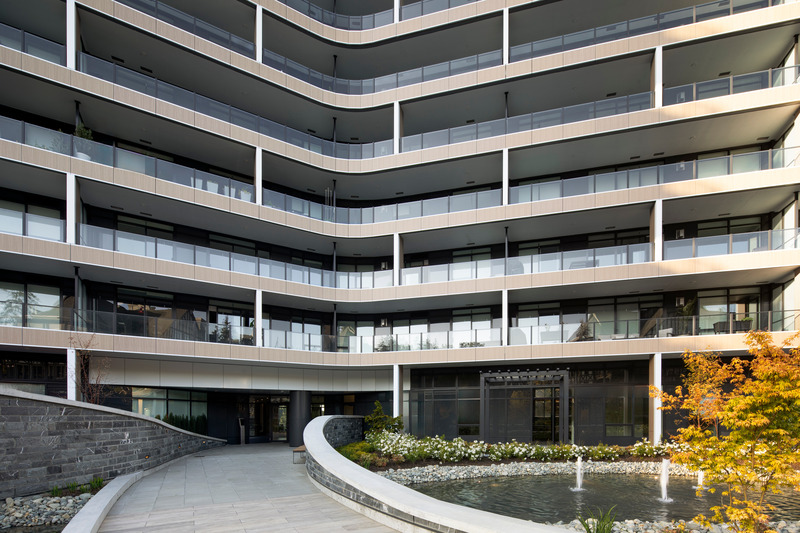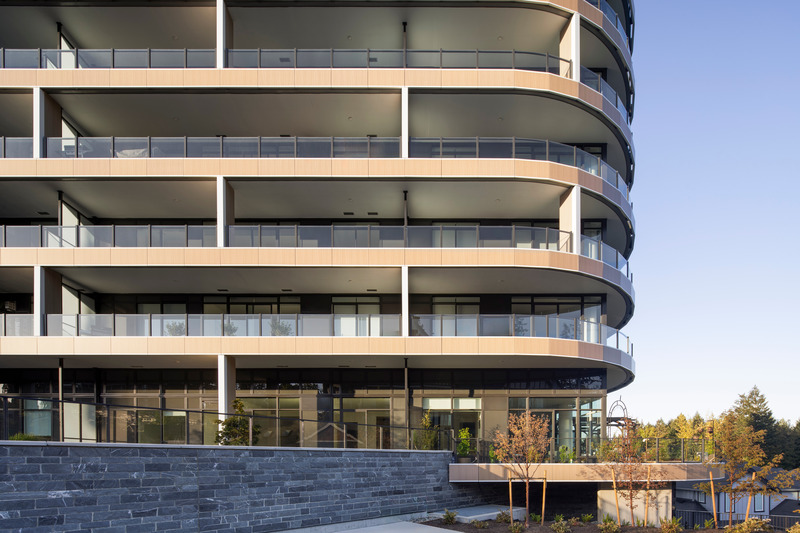
La conférence « Human/Nature » d'AZURE établit un lien entre l'adaptation au changement climatique et l'engagement communautaire
AZURE
The four keynote talks at Human/Nature 2025 will be delivered by Indigenous Canadian architect David Fortin; industrial designers Pearson Lloyd; architects WORKac; and landscape architect Lisa Switkin, of Field Operations.
Crédit photo :
AZURE MEDIA
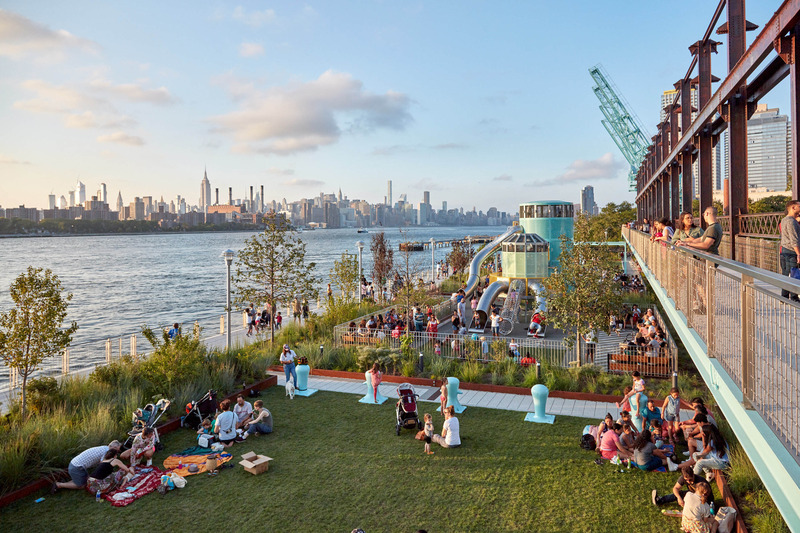
La conférence « Human/Nature » d'AZURE établit un lien entre l'adaptation au changement climatique et l'engagement communautaire
AZURE
Lisa Switkin, partner at New York’s Field Operations – designers of such projects as Domino Park and Presidio Tunnel Tops – will deliver a keynote talk at Human/Nature 2025.
Crédit photo :
Field Operations
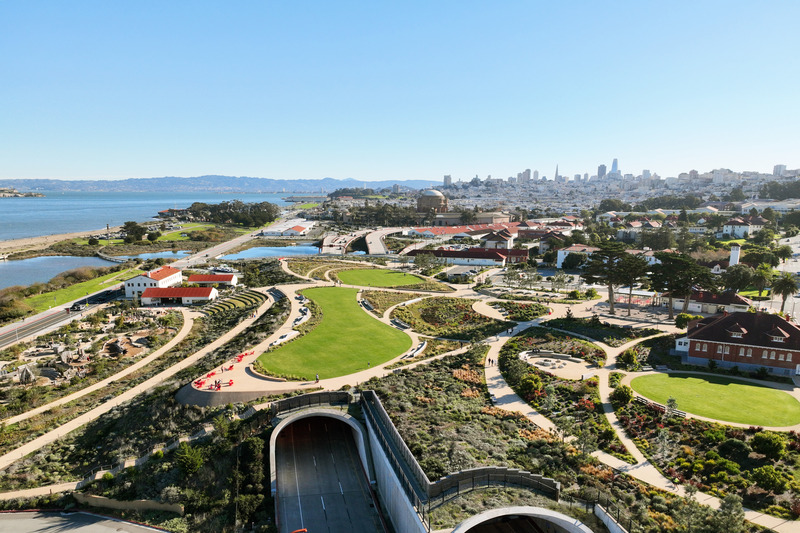
La conférence « Human/Nature » d'AZURE établit un lien entre l'adaptation au changement climatique et l'engagement communautaire
AZURE
Lisa Switkin, partner at New York’s Field Operations – designers of such projects as Domino Park and Presidio Tunnel Tops – will deliver a keynote talk at Human/Nature 2025.
Crédit photo :
Field Operations
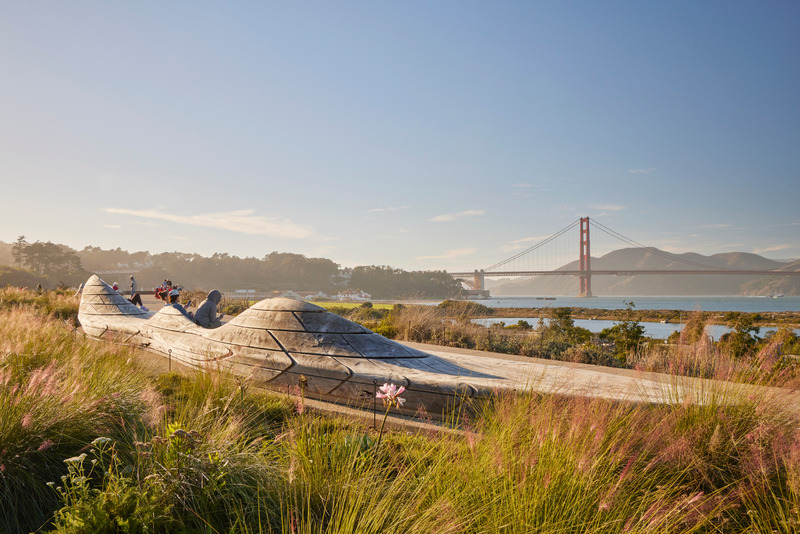
La conférence « Human/Nature » d'AZURE établit un lien entre l'adaptation au changement climatique et l'engagement communautaire
AZURE
Lisa Switkin, partner at New York’s Field Operations – designers of such projects as Domino Park and Presidio Tunnel Tops – will deliver a keynote talk at Human/Nature 2025.
Crédit photo :
Field Operations

La conférence « Human/Nature » d'AZURE établit un lien entre l'adaptation au changement climatique et l'engagement communautaire
AZURE
The Cross Chair, for Takt, demonstrates Pearson Lloyd’s approach to material minimization and innovation. Tom Lloyd and Luke Pearson are keynote speakers at Human/Nature 2025.Profim is a seating system designed for ease of disassembly, capturing Pearson Lloyd’s circular approach to industrial design. Tom Lloyd and Luke Pearson are keynote speakers at Human/Nature 2025.
Crédit photo :
Pearson Lloyd

La conférence « Human/Nature » d'AZURE établit un lien entre l'adaptation au changement climatique et l'engagement communautaire
AZURE
The Cross Chair, for Takt, demonstrates Pearson Lloyd’s approach to material minimization and innovation. Tom Lloyd and Luke Pearson are keynote speakers at Human/Nature 2025.Profim is a seating system designed for ease of disassembly, capturing Pearson Lloyd’s circular approach to industrial design. Tom Lloyd and Luke Pearson are keynote speakers at Human/Nature 2025.
Crédit photo :
Pearson Lloyd

La conférence « Human/Nature » d'AZURE établit un lien entre l'adaptation au changement climatique et l'engagement communautaire
AZURE
The Cross Chair, for Takt, demonstrates Pearson Lloyd’s approach to material minimization and innovation. Tom Lloyd and Luke Pearson are keynote speakers at Human/Nature 2025.Profim is a seating system designed for ease of disassembly, capturing Pearson Lloyd’s circular approach to industrial design. Tom Lloyd and Luke Pearson are keynote speakers at Human/Nature 2025.
Crédit photo :
Pearson Lloyd

La conférence « Human/Nature » d'AZURE établit un lien entre l'adaptation au changement climatique et l'engagement communautaire
AZURE
The Cross Chair, for Takt, demonstrates Pearson Lloyd’s approach to material minimization and innovation. Tom Lloyd and Luke Pearson are keynote speakers at Human/Nature 2025.Profim is a seating system designed for ease of disassembly, capturing Pearson Lloyd’s circular approach to industrial design. Tom Lloyd and Luke Pearson are keynote speakers at Human/Nature 2025.
Crédit photo :
Pearson Lloyd

La conférence « Human/Nature » d'AZURE établit un lien entre l'adaptation au changement climatique et l'engagement communautaire
AZURE
Sustainable Workspaces is a co-working office project crafted with natural materials and existing infrastructure designed by U.K. firm Material Works Architecture. Co-founder Dickon Hayward is speaking on a panel on the future of interiors at Human/Nature 2025.
Crédit photo :
Sustainable Workspaces

La conférence « Human/Nature » d'AZURE établit un lien entre l'adaptation au changement climatique et l'engagement communautaire
AZURE
Sustainable Workspaces is a co-working office project crafted with natural materials and existing infrastructure designed by U.K. firm Material Works Architecture. Co-founder Dickon Hayward is speaking on a panel on the future of interiors at Human/Nature 2025.
Crédit photo :
Sustainable Workspaces
