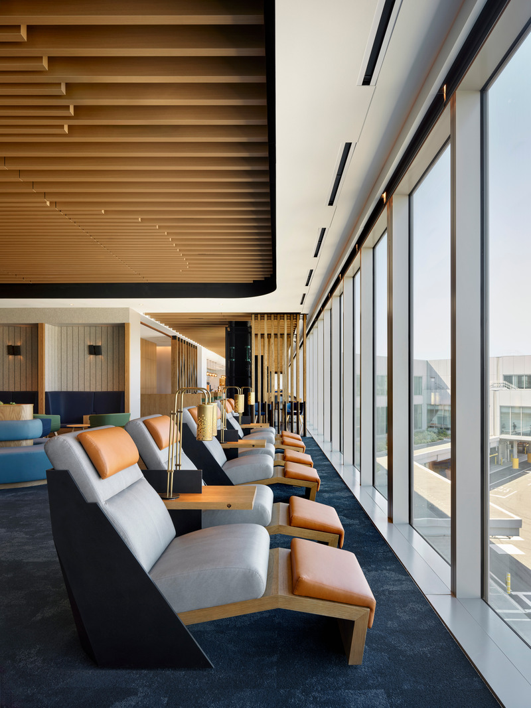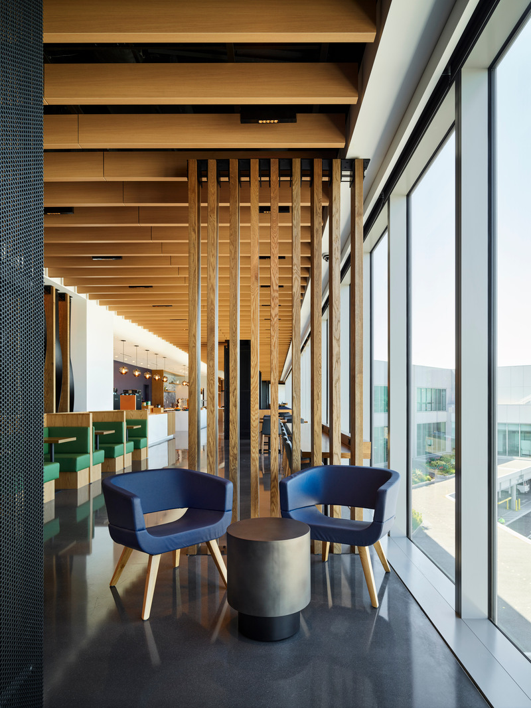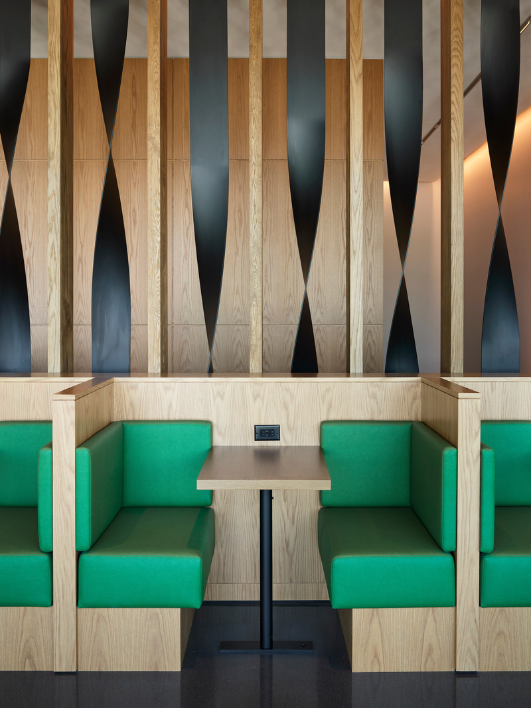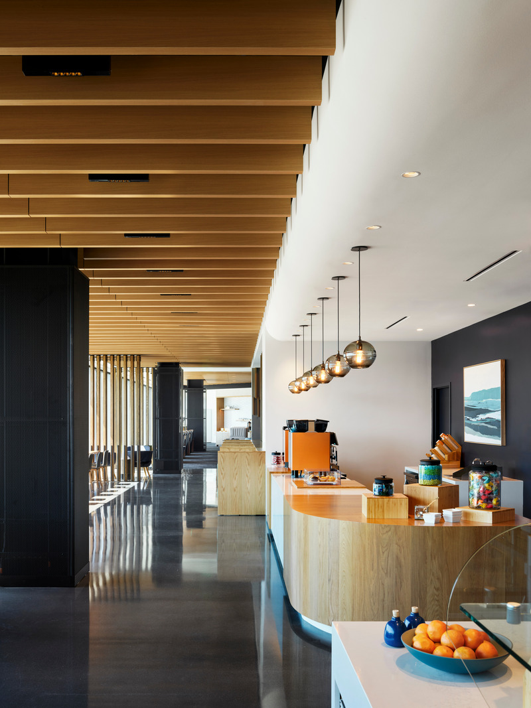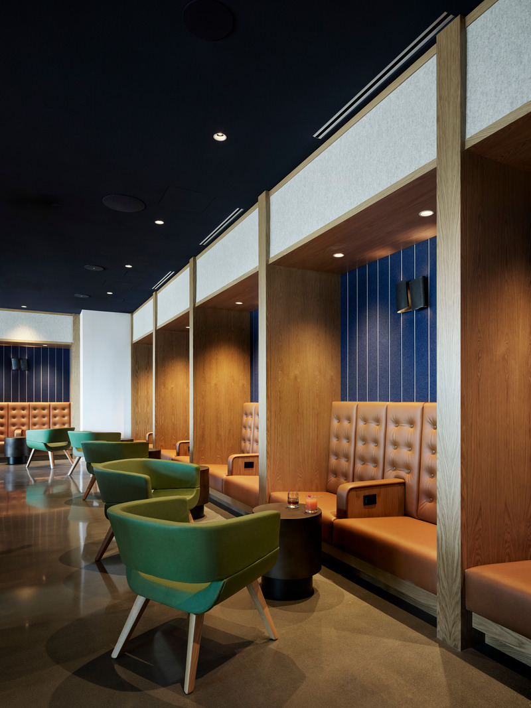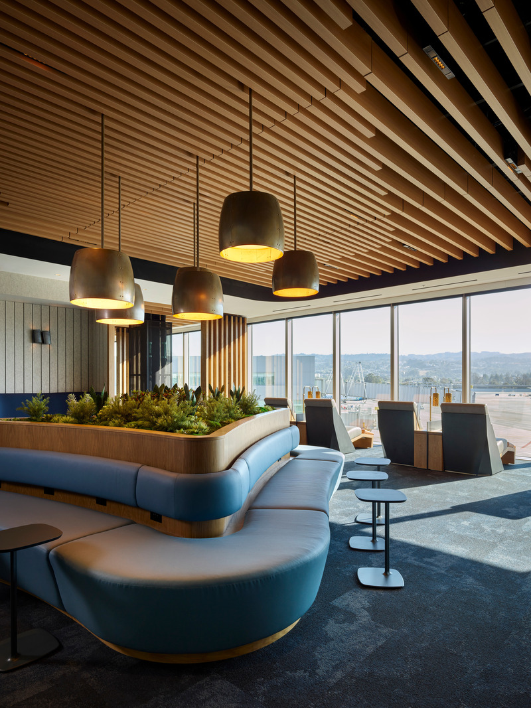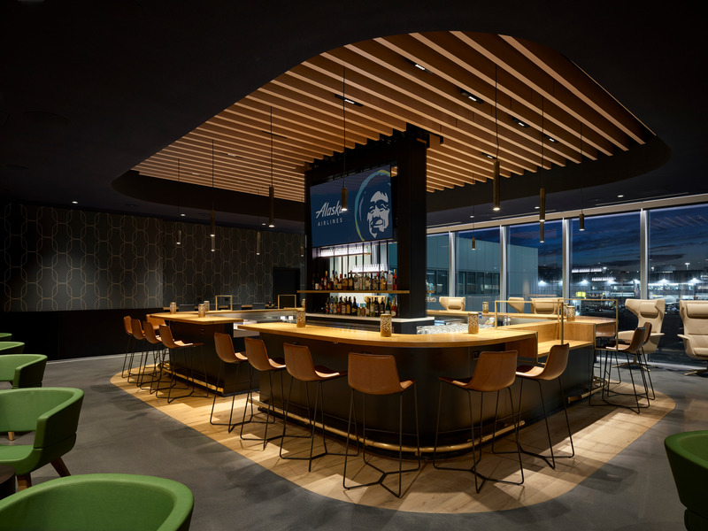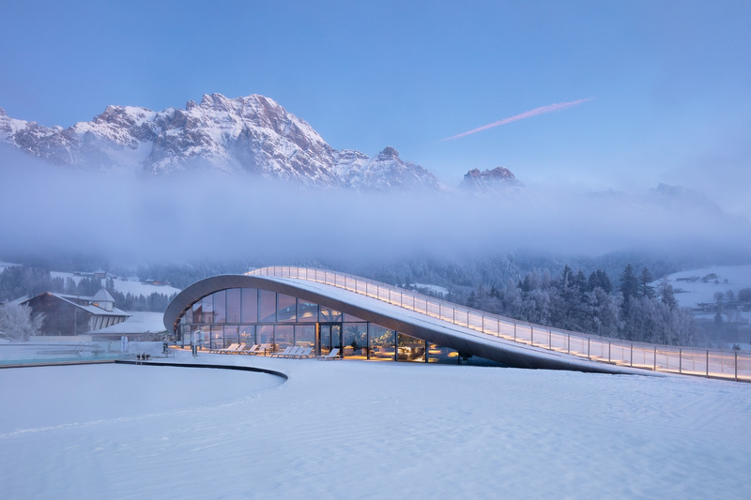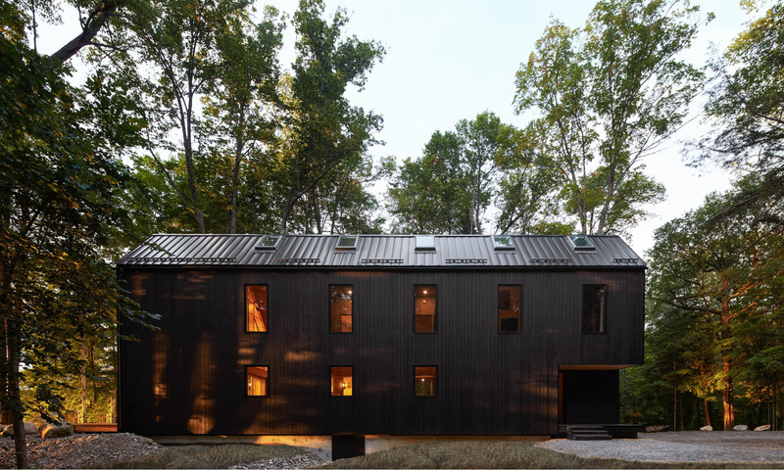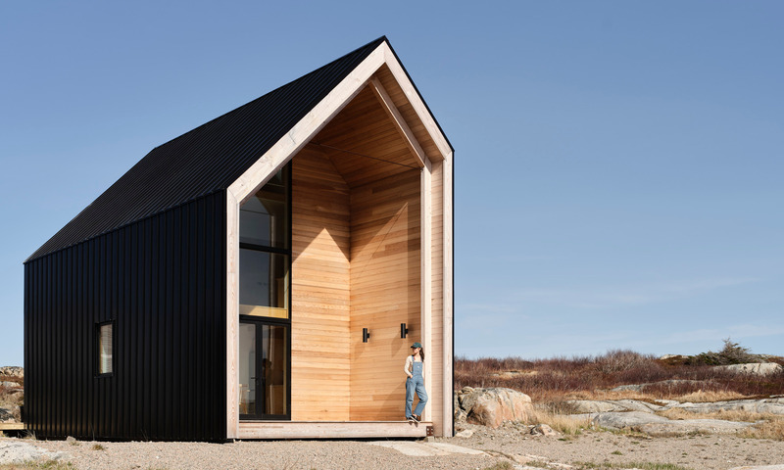
William Duff Architects (WDA) allie l'identité de la marque à la créativité de la région de la baie pour Alaska Airlines
William Duff Architects (WDA)
The "Take a Breath" area at SFO Alaska Lounge features lounge chairs from which customers can enjoy covetable runway views.
Crédit photo :
Matthew Millman
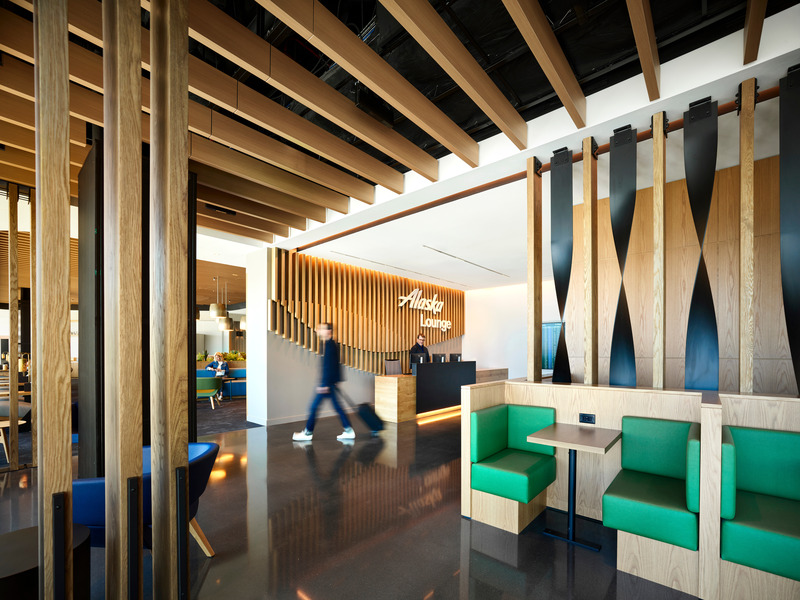
William Duff Architects (WDA) allie l'identité de la marque à la créativité de la région de la baie pour Alaska Airlines
William Duff Architects (WDA)
At the SFO Alaska Lounge, WDA used different ceiling treatments to visually delineate the "Come In" (entry) area from the "Help Yourself" area.
Crédit photo :
Matthew Millman
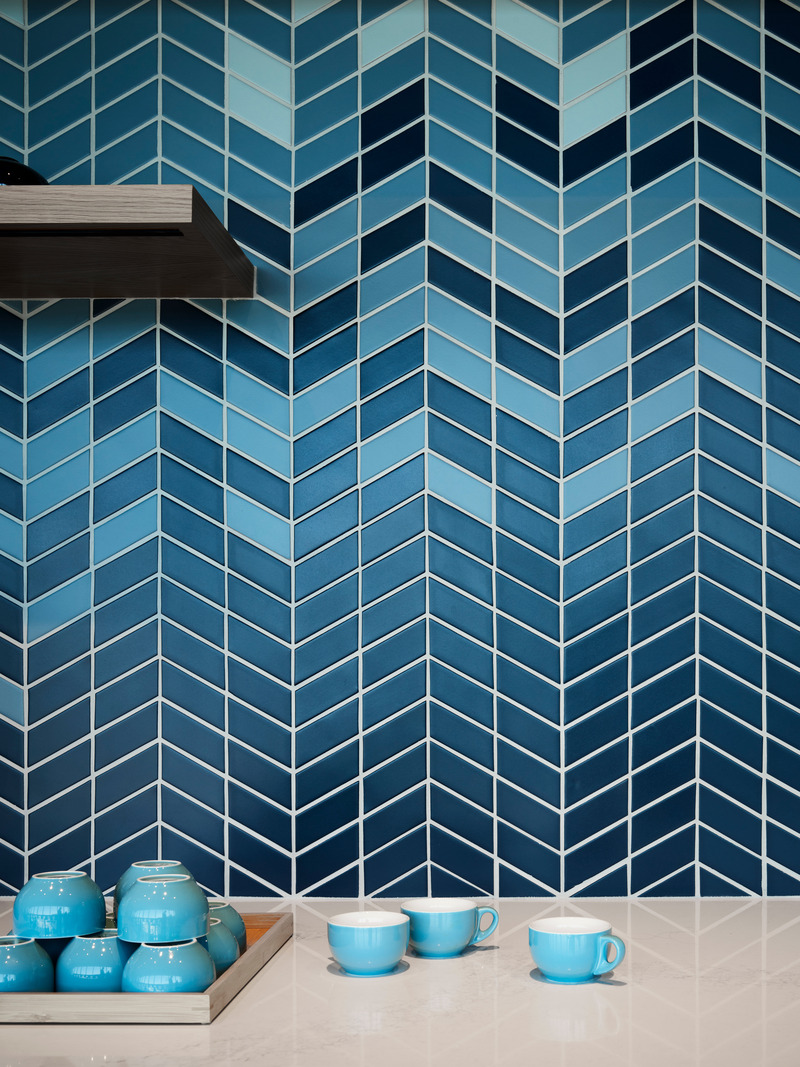
William Duff Architects (WDA) allie l'identité de la marque à la créativité de la région de la baie pour Alaska Airlines
William Duff Architects (WDA)
To enhance brand recognition, the beverage station at the SFO Alaska Lounge features custom Fireclay tile in the airline's color palette.
Crédit photo :
Matthew Millman
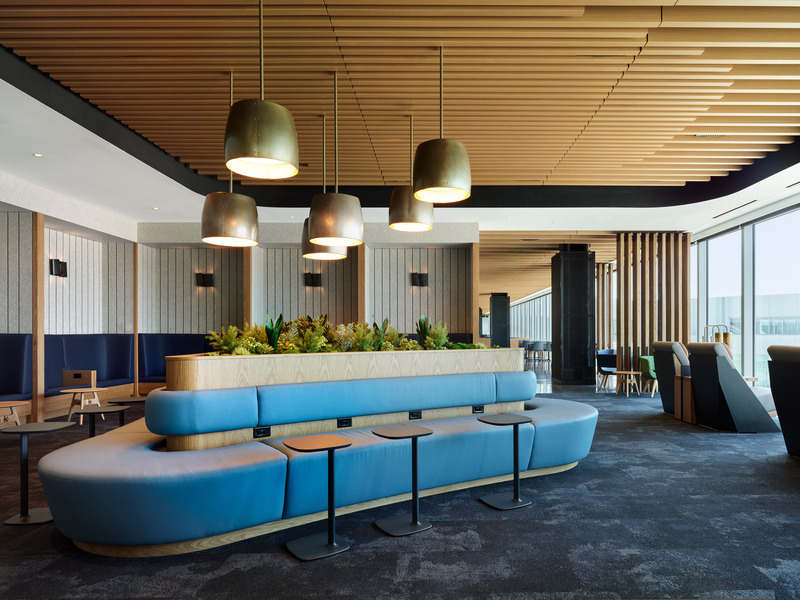
William Duff Architects (WDA) allie l'identité de la marque à la créativité de la région de la baie pour Alaska Airlines
William Duff Architects (WDA)
Each of the distinct areas at the SFO Alaska Lounge is visually distinguished through the use of unique ceiling treatments and furniture arrangements, while curves—for example the asymmetrical sofa in the "Take a Break" area—soften the space overall and unite the three areas.
Crédit photo :
Matthew Millman
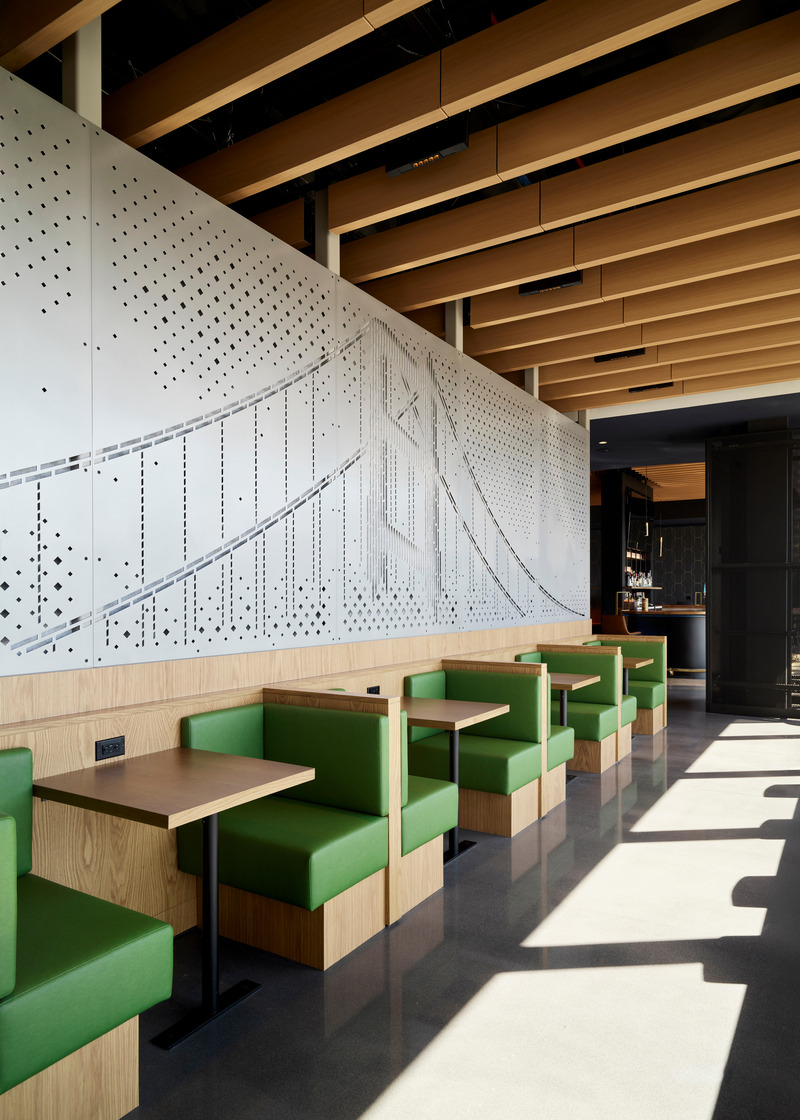
William Duff Architects (WDA) allie l'identité de la marque à la créativité de la région de la baie pour Alaska Airlines
William Duff Architects (WDA)
This acoustic wall at SFO Alaska Lounge, which features the Golden Gate Bridge shrouded in fog, provides an aesthetic focal point and enhances sound control.
Crédit photo :
Matthew Millman
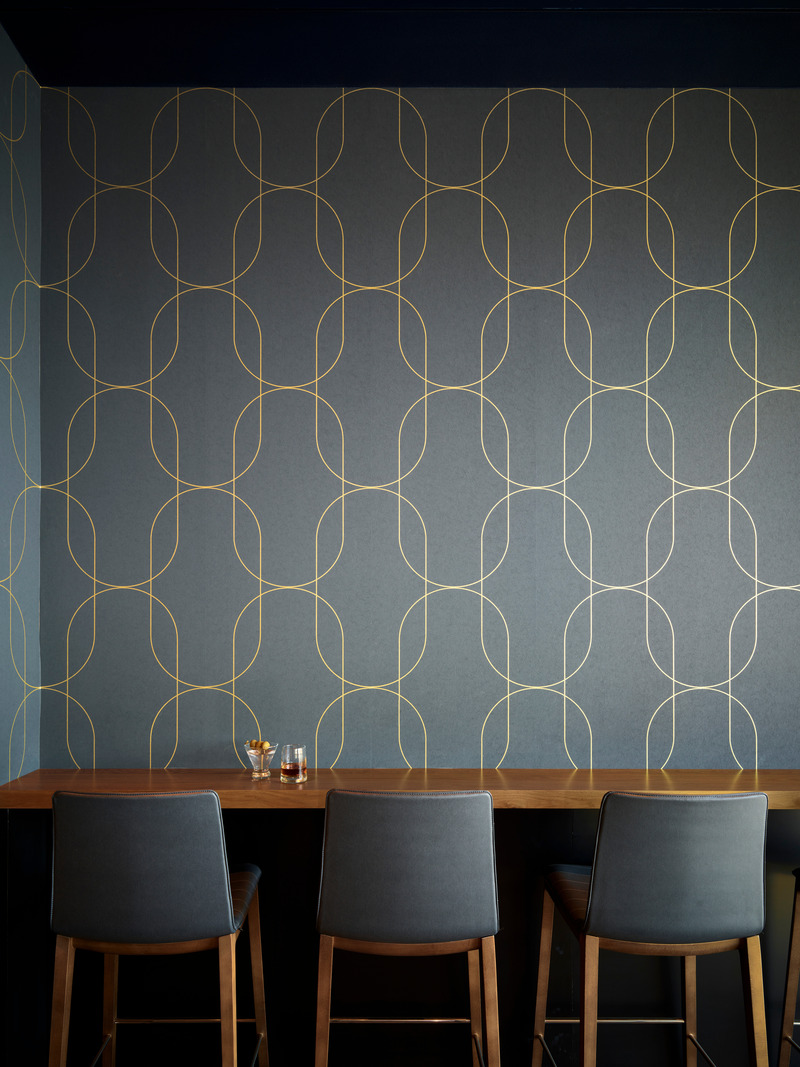
William Duff Architects (WDA) allie l'identité de la marque à la créativité de la région de la baie pour Alaska Airlines
William Duff Architects (WDA)
The manufacturers whose finishes were specified for the new SFO Alaska Lounge include Bentley Mills, Knoll Fabrics, Ultrafabrics, HBF Fabrics, Kvadrat, Filzfelt, Chemetal, among others.
Crédit photo :
Matthew Millman
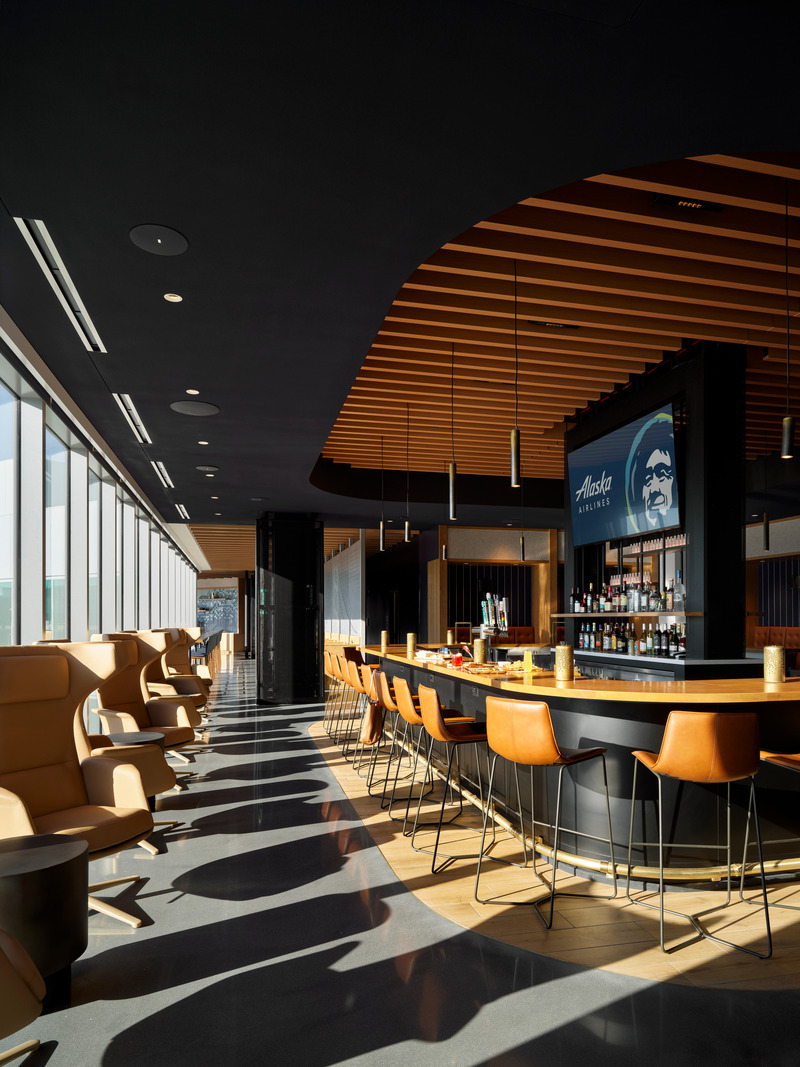
William Duff Architects (WDA) allie l'identité de la marque à la créativité de la région de la baie pour Alaska Airlines
William Duff Architects (WDA)
In the "Cut Loose" area at the SFO Alaska Lounge, natural light creates patterns on the floor and adds to the cozy atmopshere.
Crédit photo :
Matthew Millman
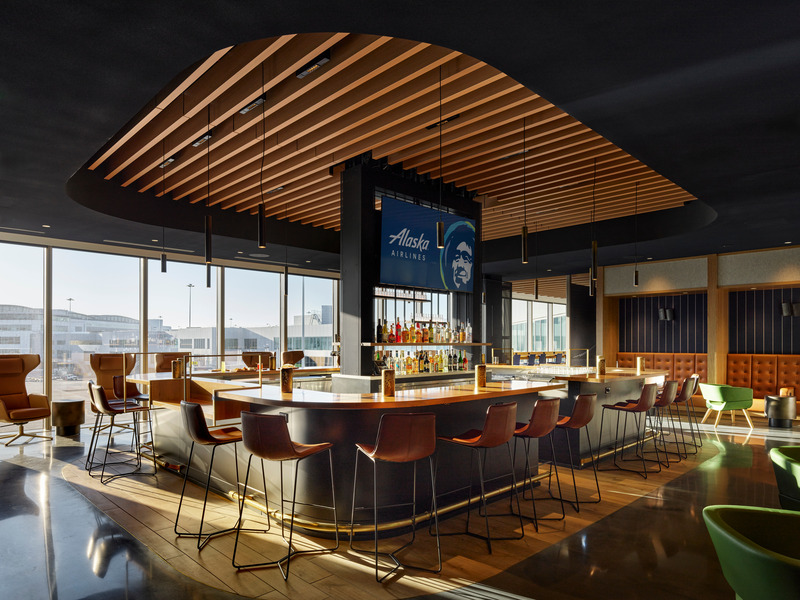
William Duff Architects (WDA) allie l'identité de la marque à la créativité de la région de la baie pour Alaska Airlines
William Duff Architects (WDA)
In the "Cut Loose" area, which features a rounded bar, seating options include bar stools, runway-side high back chairs, banquettes and club chairs.
Crédit photo :
Matthew Millman
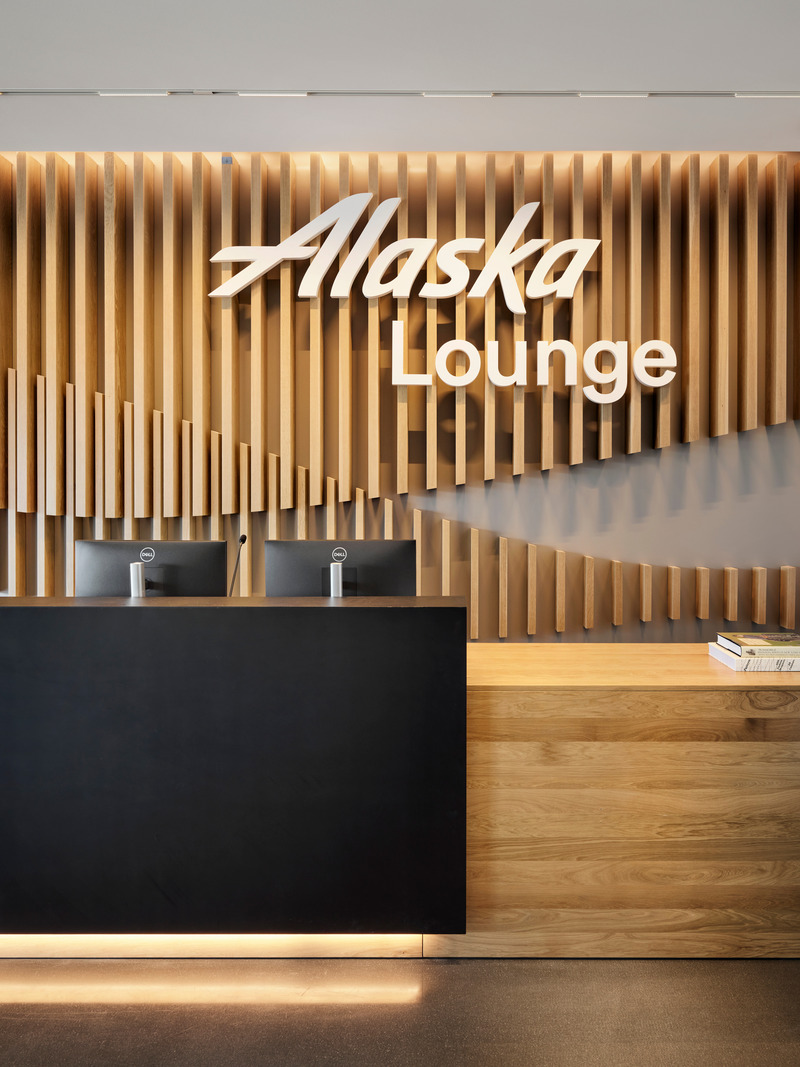
William Duff Architects (WDA) allie l'identité de la marque à la créativité de la région de la baie pour Alaska Airlines
William Duff Architects (WDA)
Designed to LEED Gold standards, the new SFO Alaska Lounge features a refined industrial aesthetic and the integration of sustainable materials and practices throughout the space.
Crédit photo :
Matthew Millman

Les BLT Built Design Awards 2024 célèbrent les lauréats qui façonnent l'environnement bâti de demain
3C Awards
Landscape Architecture of the Year 2024. Benjakitti Forest Park by Arsomsilp Community and Environmental Architect + TURENSCAPE
Crédit photo :
Royal Thai Army - 1st Development Division, Sarakadee Magazine, Mr.Srirath Somsawat
