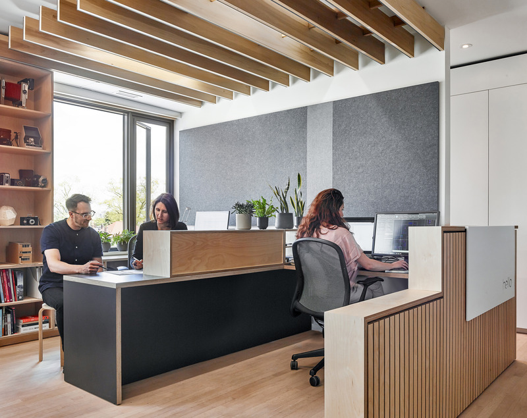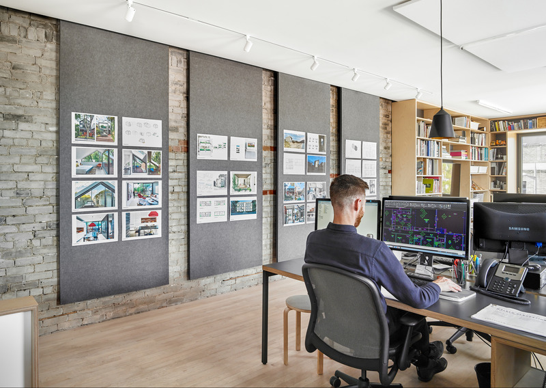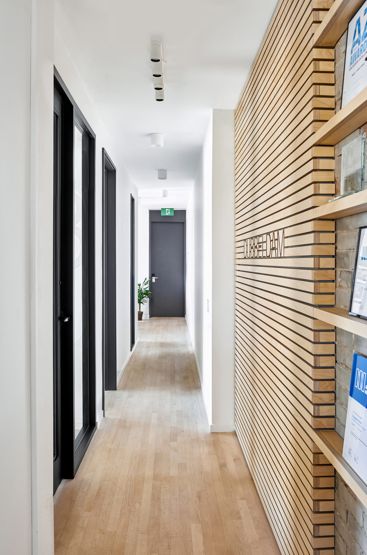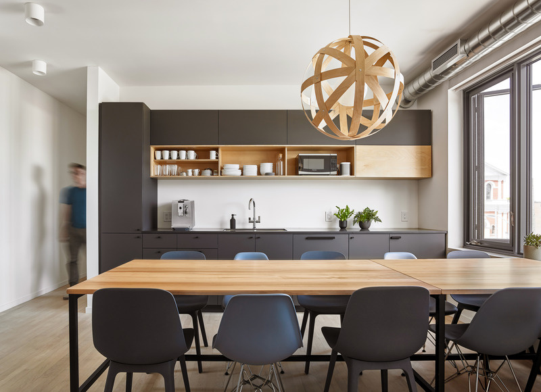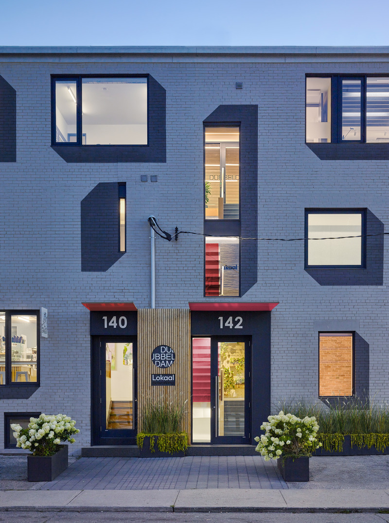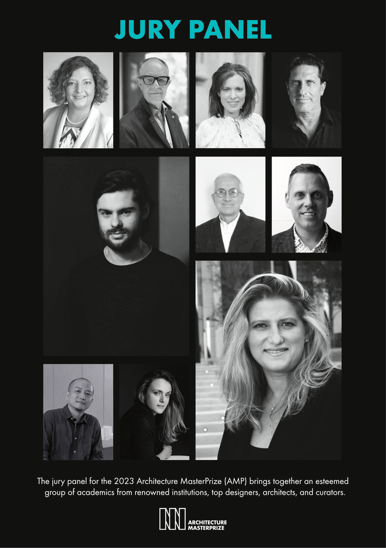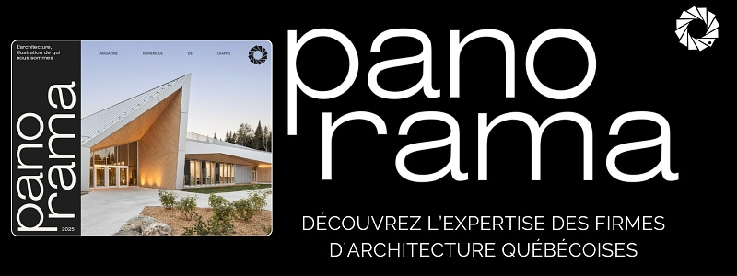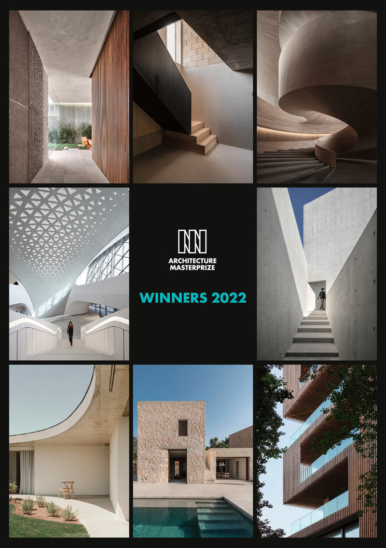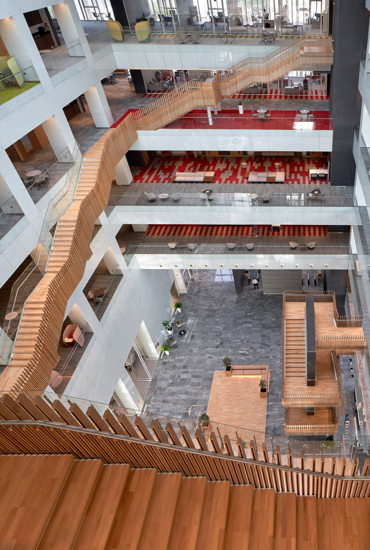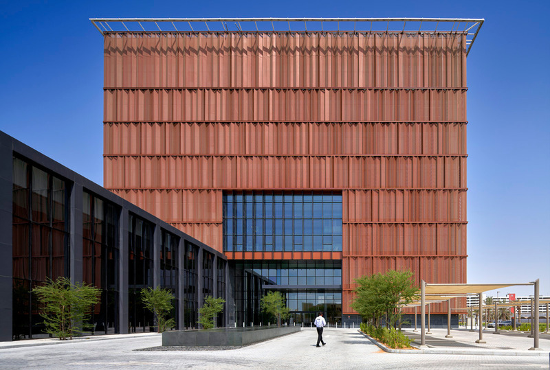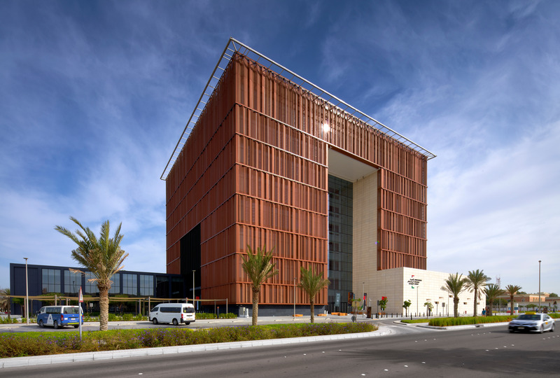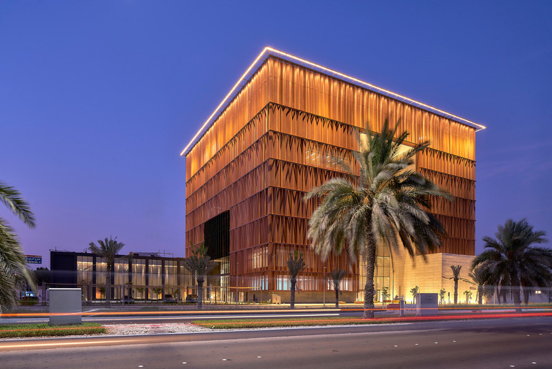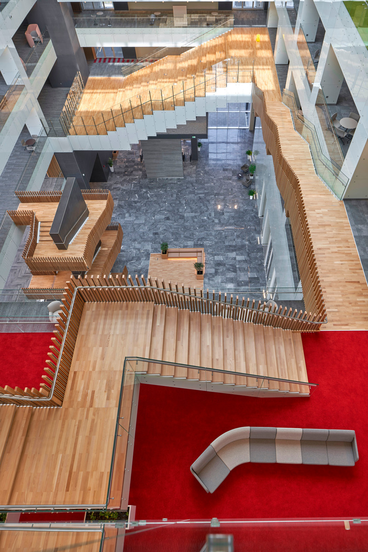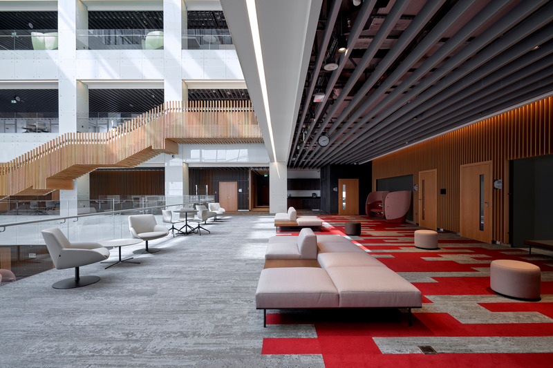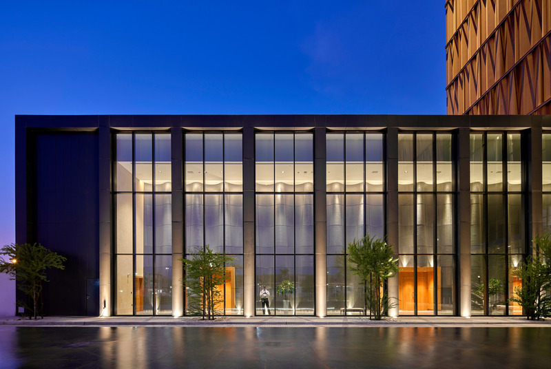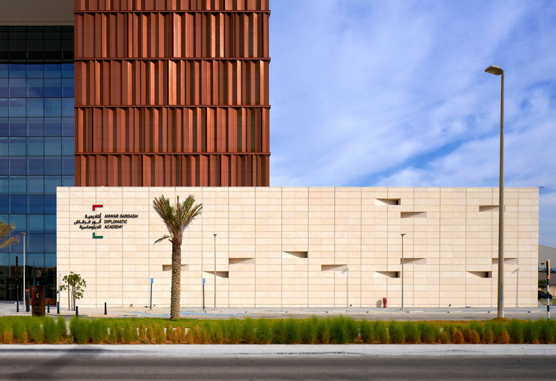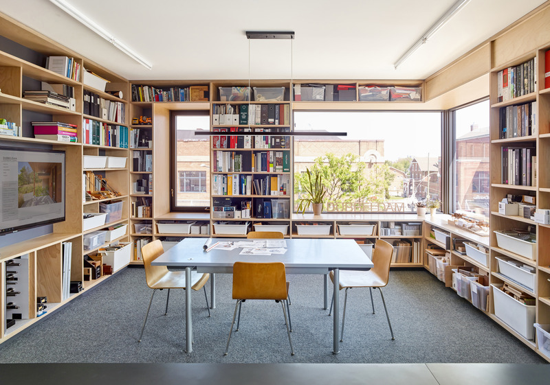
Les bureaux de Dubbeldam
Dubbeldam Architecture + Design
The well-tempered environment for collaboration and production in the revived mixed-use building has been established by the flood of natural light and passive ventilation offered by the many operable windows in the open workspace.
Crédit photo :
Scott Norsworthy
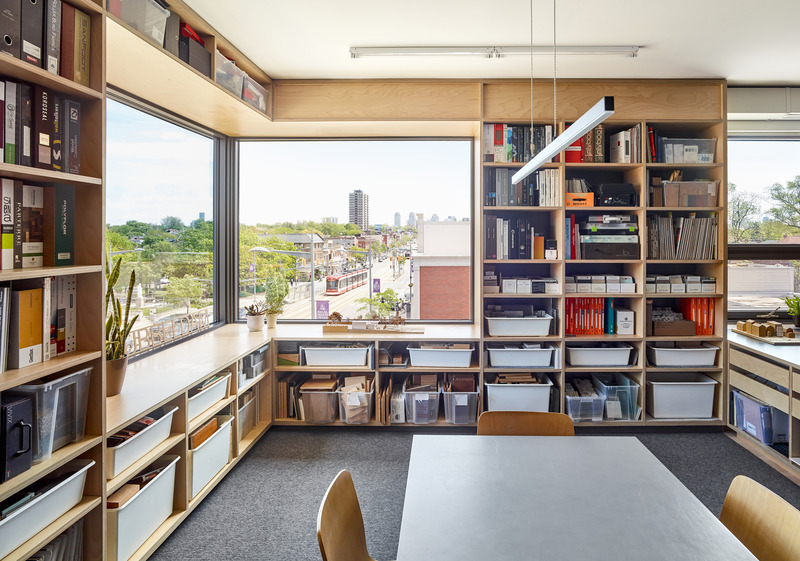
Les bureaux de Dubbeldam
Dubbeldam Architecture + Design
A collaboration space doubles as a library ofreference books and material samples on perimeter shelving with natural light pouring in from the expansive corner window cut out of the north and east façades. Transparency in both directions speaks of a connection with the community, with seemingly limitless views east down St. Clair Avenue.
Crédit photo :
Scott Norsworthy
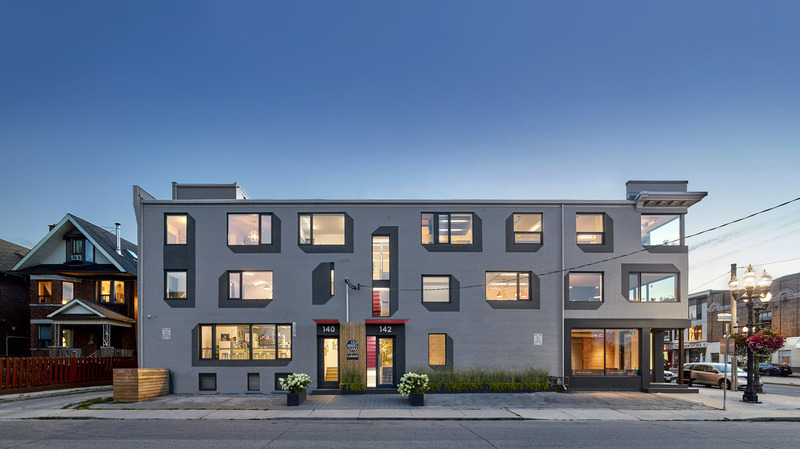
Les bureaux de Dubbeldam
Dubbeldam Architecture + Design
During the day, the plentiful windows reflect an everchanging Toronto sky. At night, the inner workings of the building are put on full display, offering passersby a glimpse into the creative hub as a beacon of change.
Crédit photo :
Scott Norsworthy
