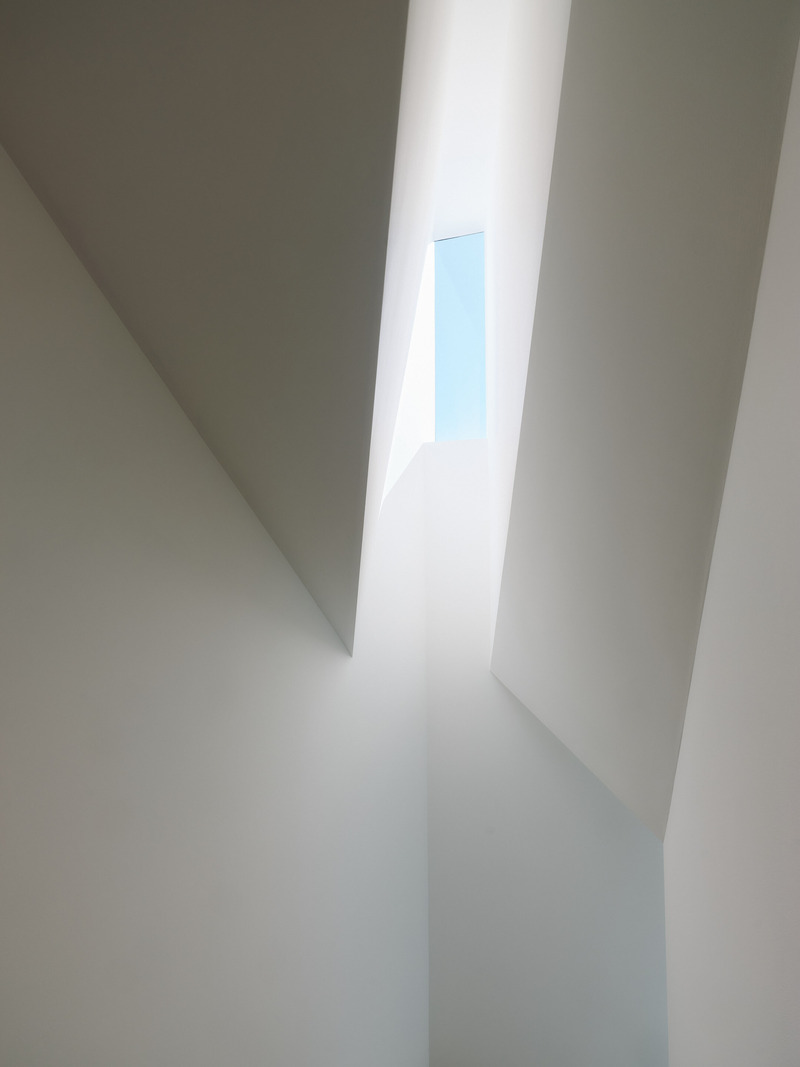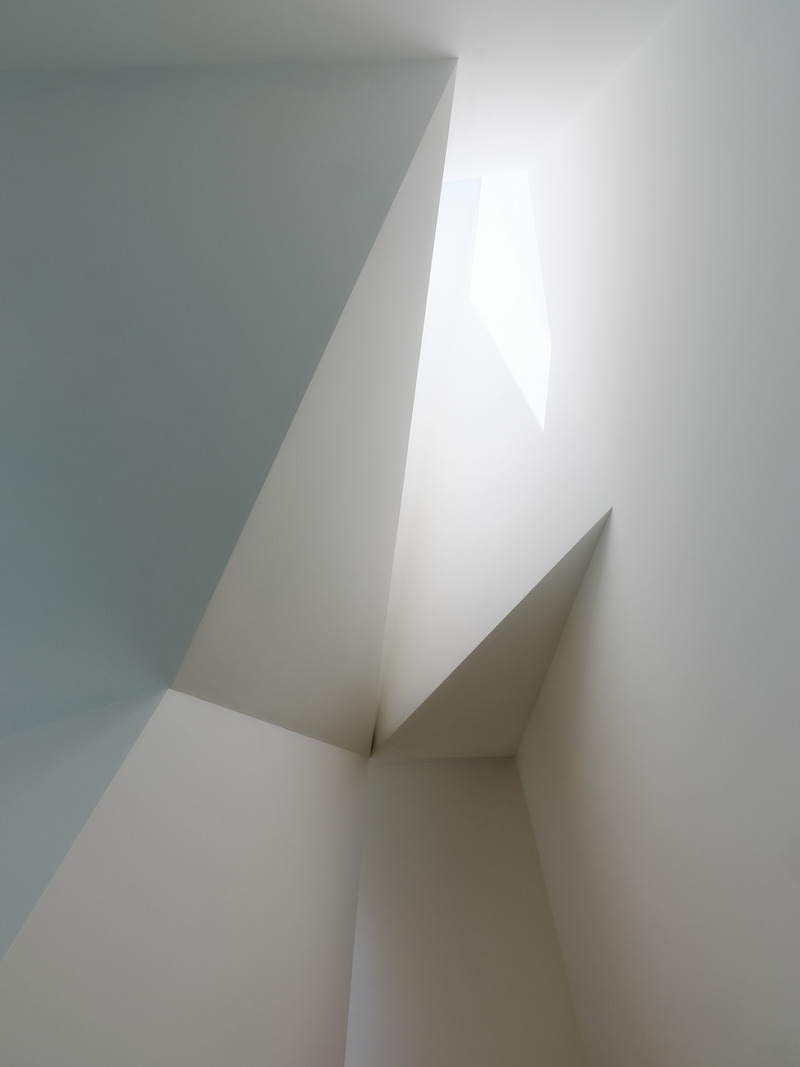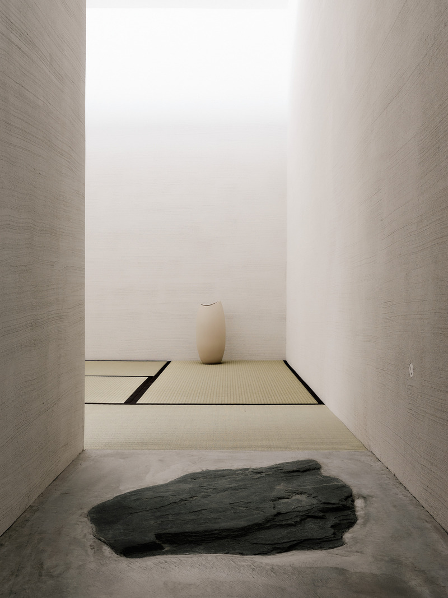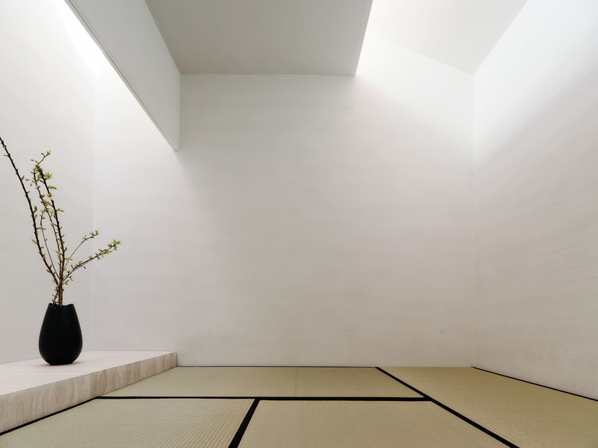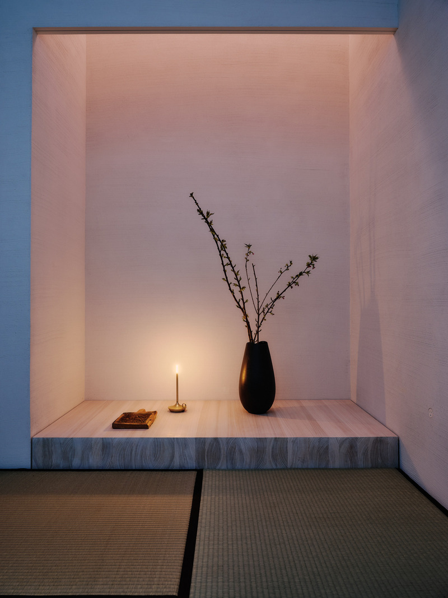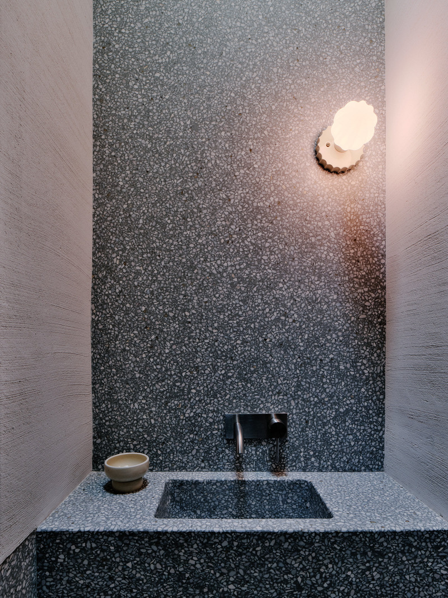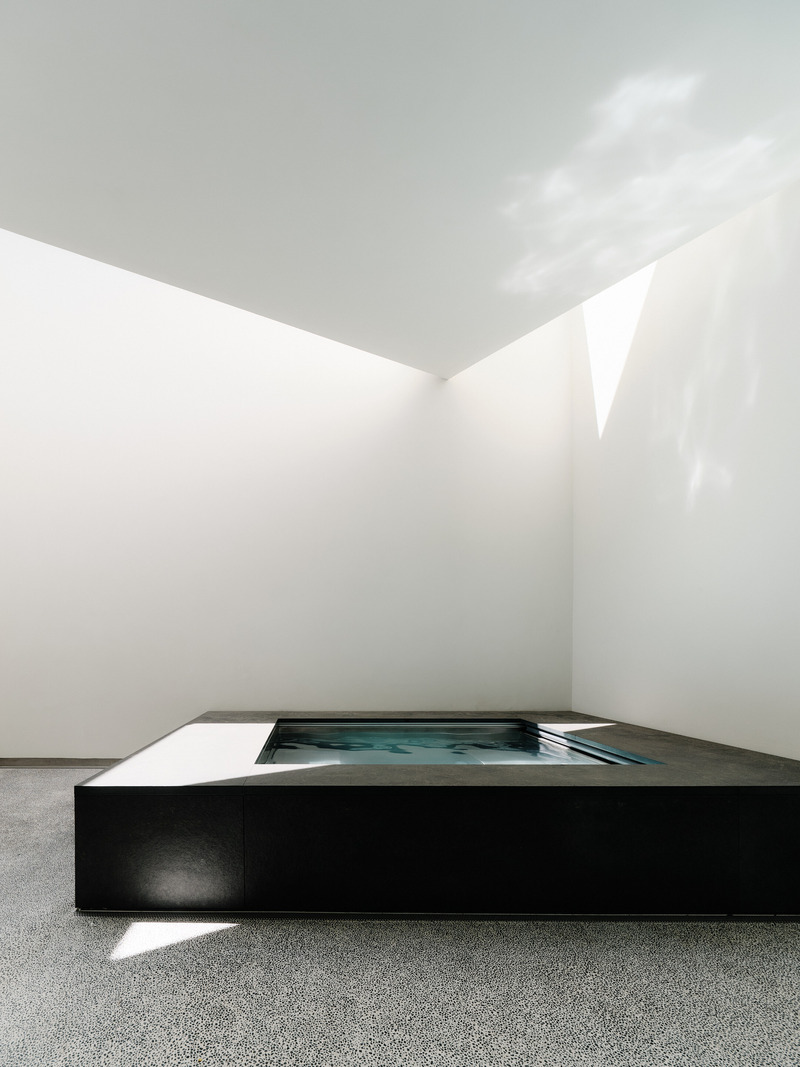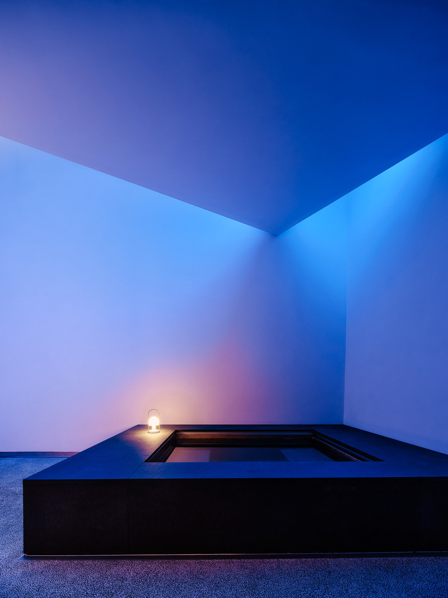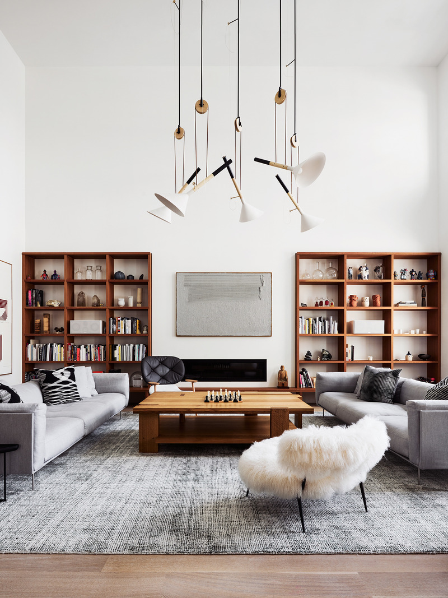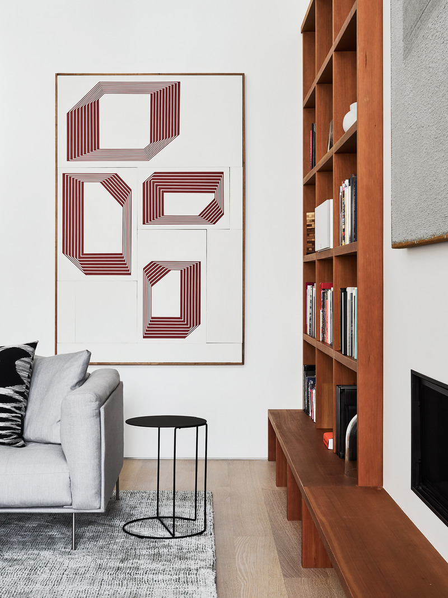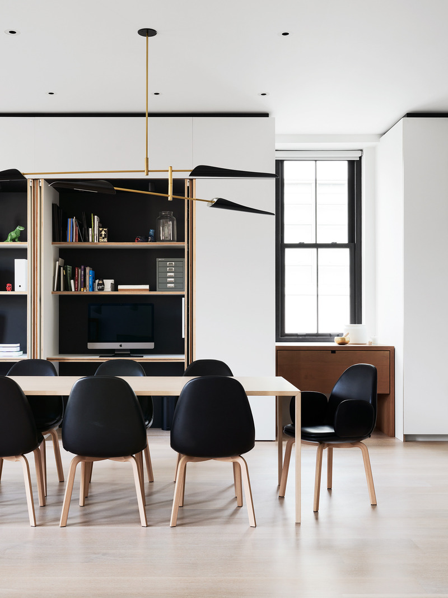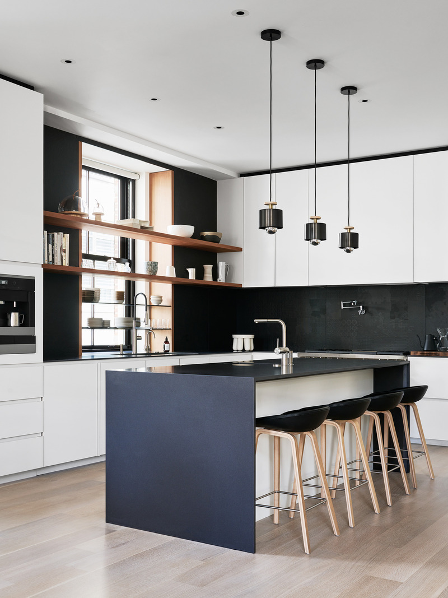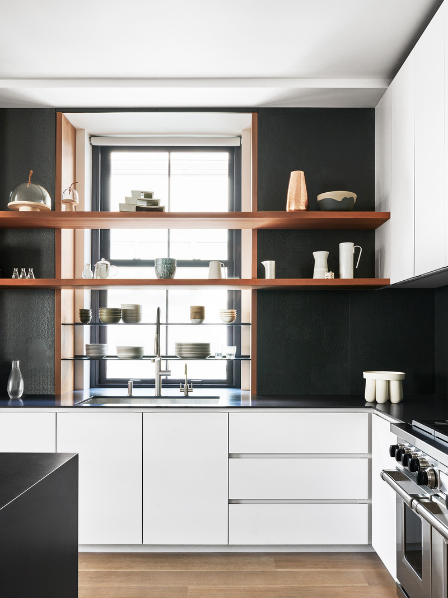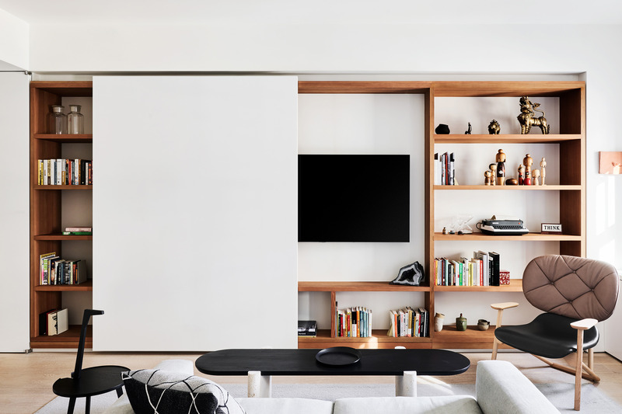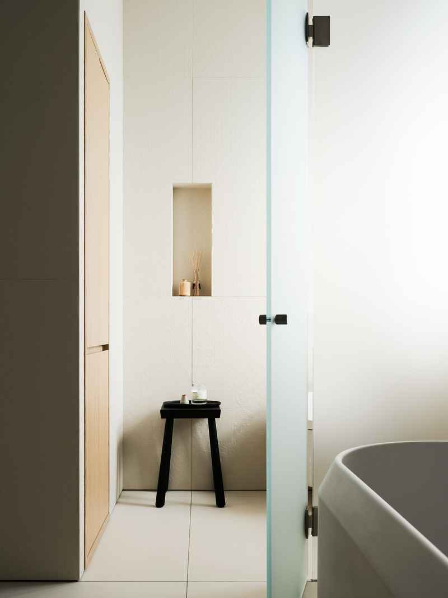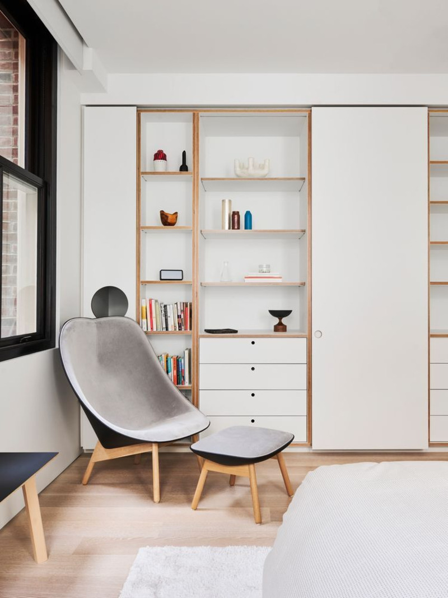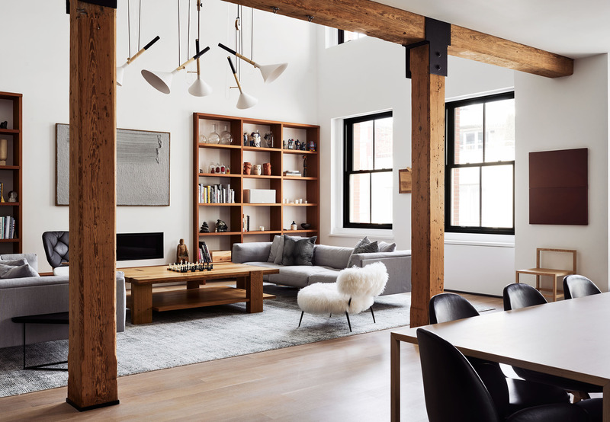
Min Design élève le quotidien grâce à une architecture élégante
Min Design
Tribeca Penthouse: Utilizing durable, unfussy materials and minimal color, the design contrasts with the heavy existing timber posts and beams, while providing a serene environment for the owners' personal curation.
Crédit photo :
Brooke Holm
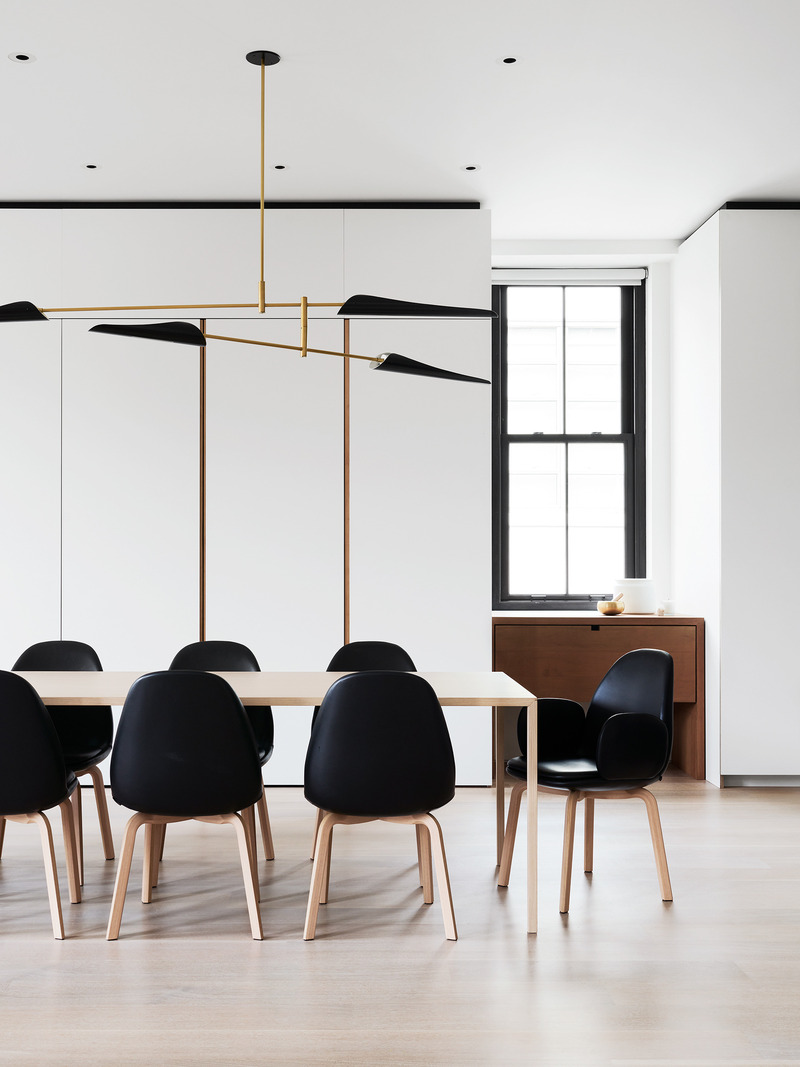
Min Design élève le quotidien grâce à une architecture élégante
Min Design
Tribeca Penthouse: The use of white paint on walls and millwork allows daylight to bounce and reflect light through the apartment. While the color palette is restrained, the material palette provides a textural richness and detail
Crédit photo :
Brooke Holm
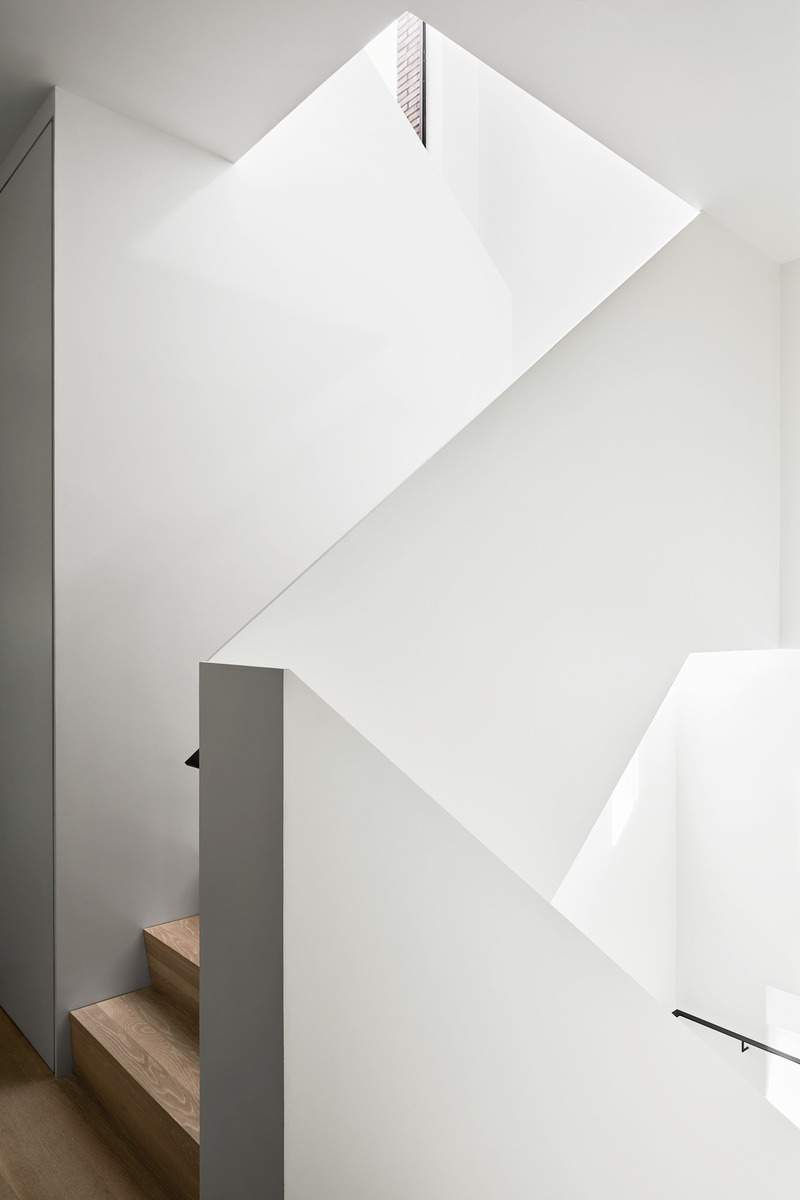
Min Design élève le quotidien grâce à une architecture élégante
Min Design
Tribeca Penthouse: At the apex of the stair, large windows offer panoramic views of the roof terrace and city beyond, providing a captivating conclusion to the journey through this meticulously crafted penthouse retreat.
Crédit photo :
Brooke Holm
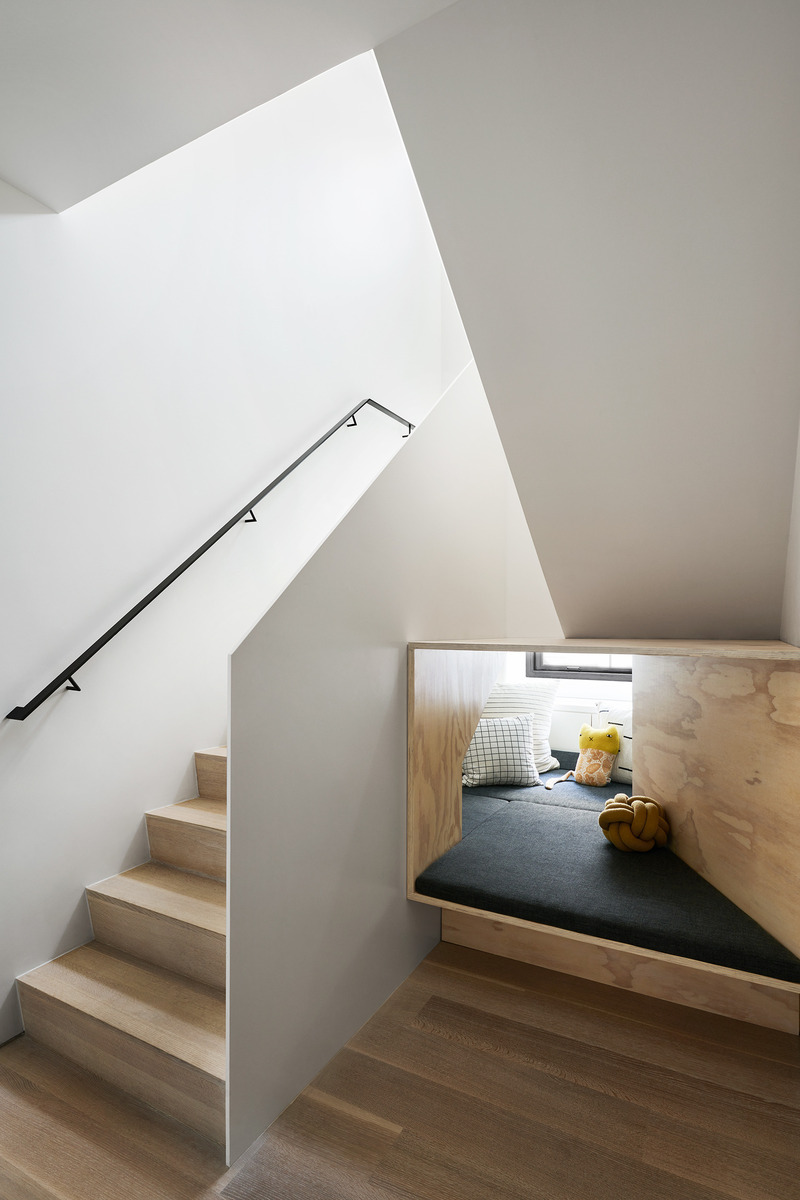
Min Design élève le quotidien grâce à une architecture élégante
Min Design
Tribeca Penthouse: The under-the-stair space was reimagined as a playful hideout, complete with plywood construction, cushions, pillows, and storage for toys and books, adding a whimsical touch to the home.
Crédit photo :
Brooke Holm
