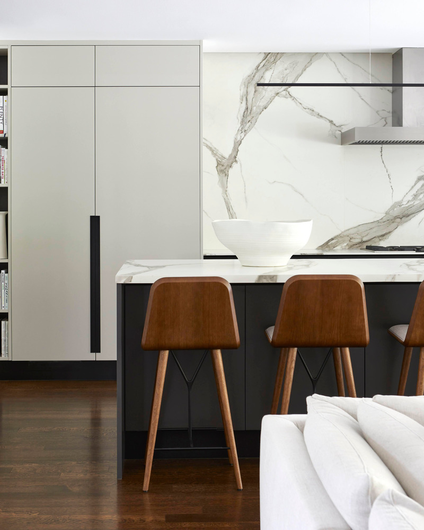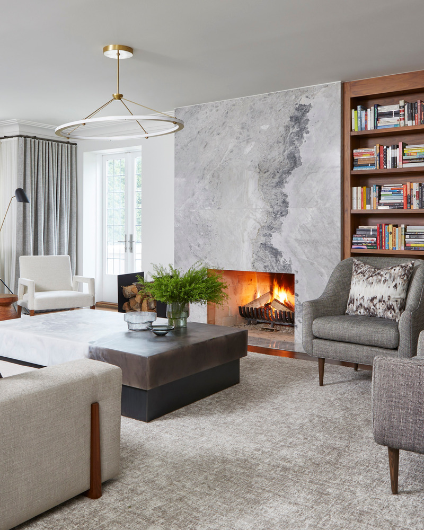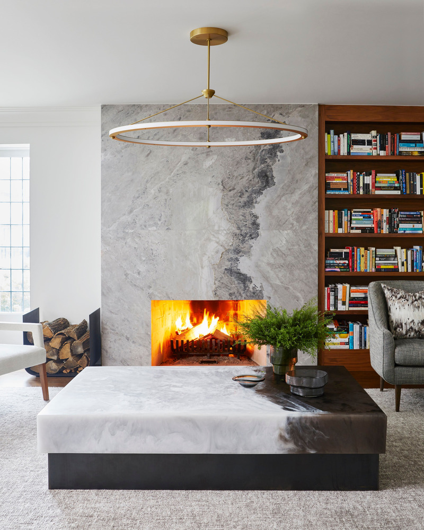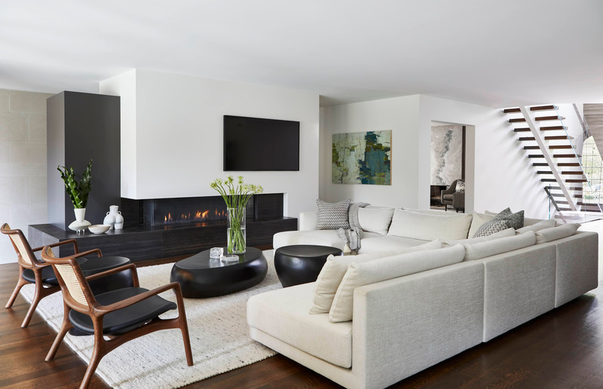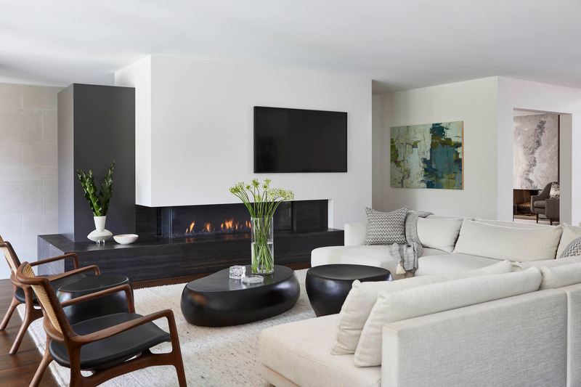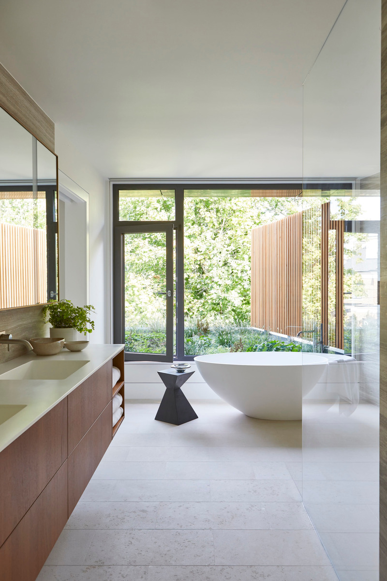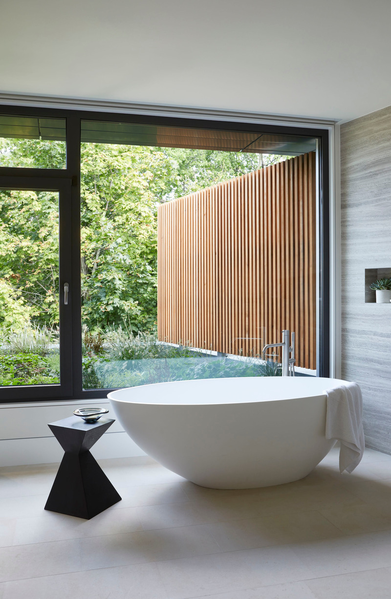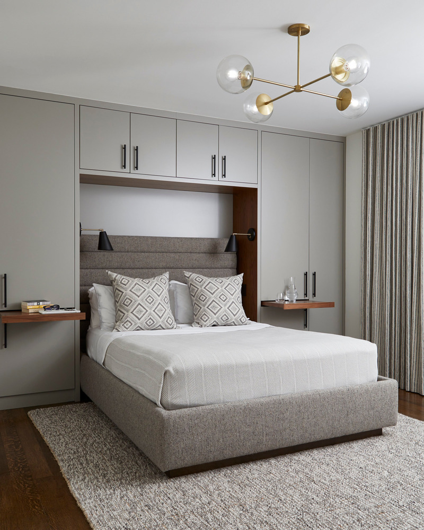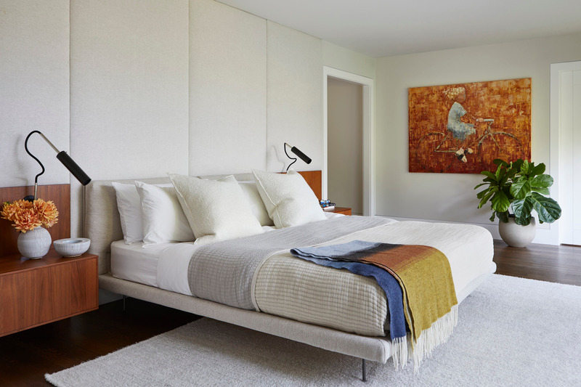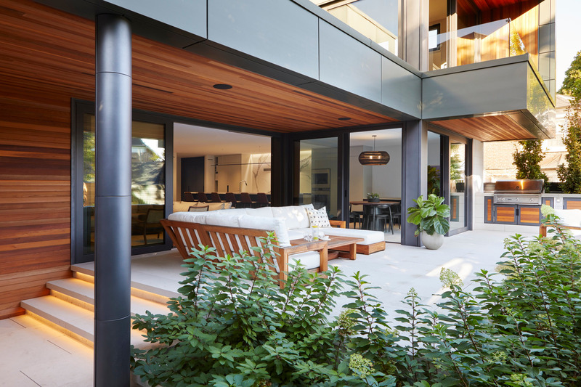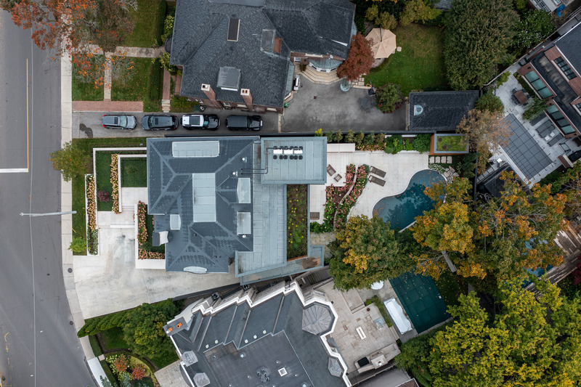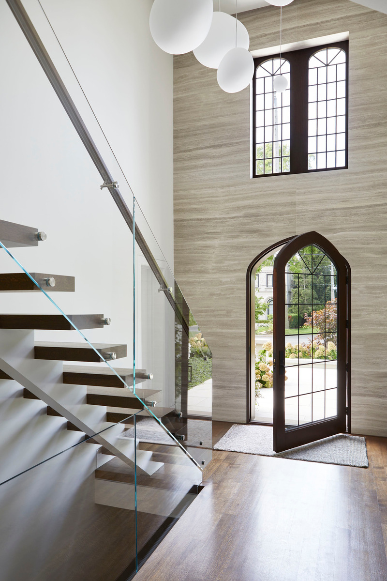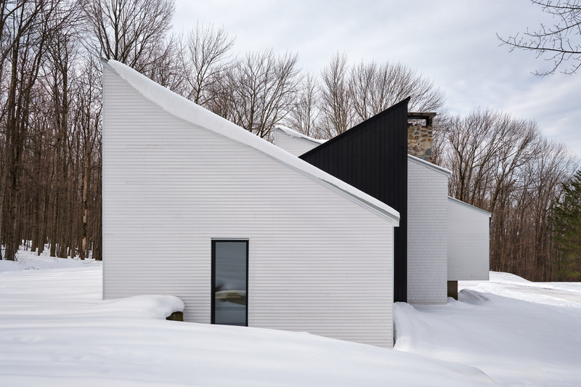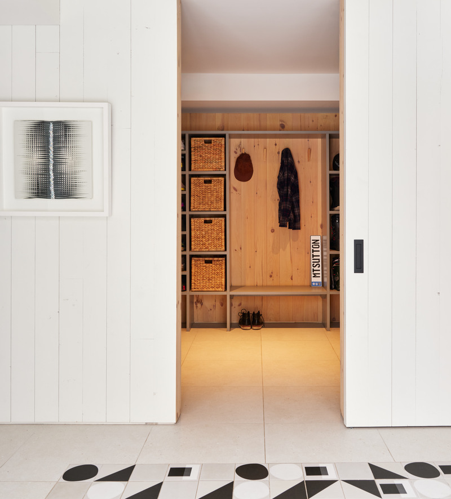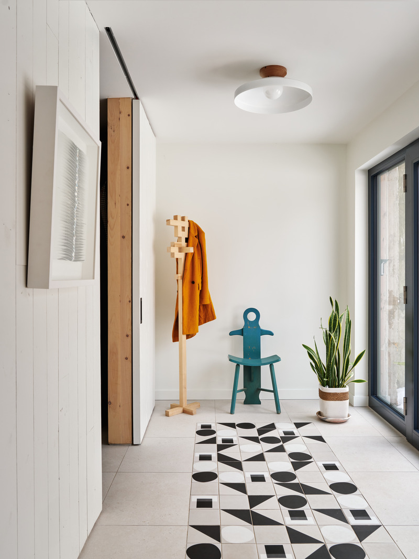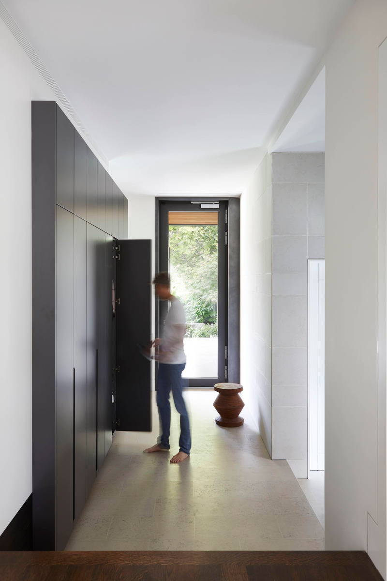
La maison de Forest Hill : où le charme centenaire rencontre la durabilité de la côte ouest
Dewson Architects
Mudroom hallway looking at the rear yard garden. Side garage entrance is to the right. The radiant heated floors throughout the main level ensure year-round comfort.
Crédit photo :
Valerie Wilcox Photography
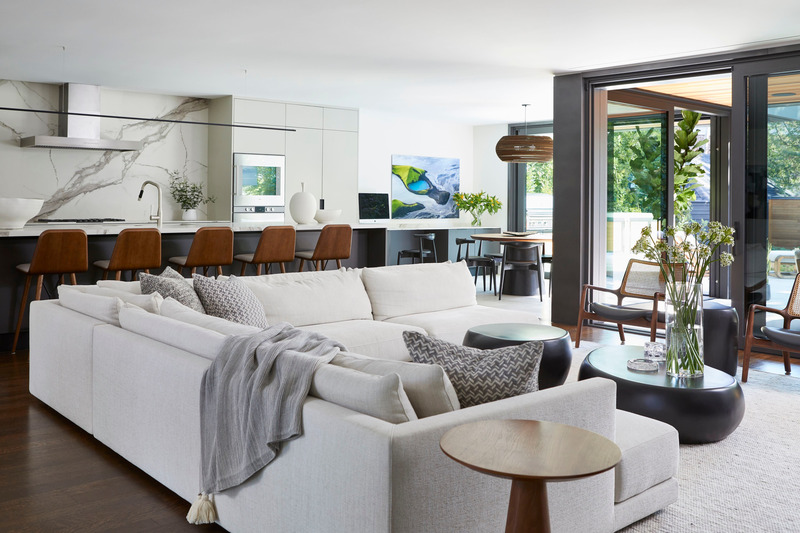
La maison de Forest Hill : où le charme centenaire rencontre la durabilité de la côte ouest
Dewson Architects
Open-concept family room and kitchen seamlessly connect to the outdoors through a sliding door wall, expanding the space onto the deck and rear garden.
Crédit photo :
Valerie Wilcox Photography
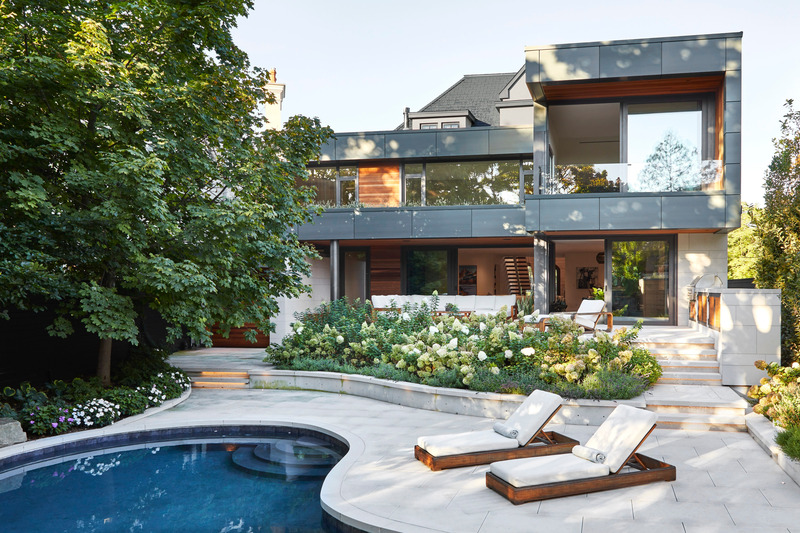
La maison de Forest Hill : où le charme centenaire rencontre la durabilité de la côte ouest
Dewson Architects
Rear yard showcases a stunning contemporary addition that effortlessly merges with indoor and outdoor living. Delivering a West Coast aesthetic that reflects the client’s vision.
Crédit photo :
Valerie Wilcox Photography
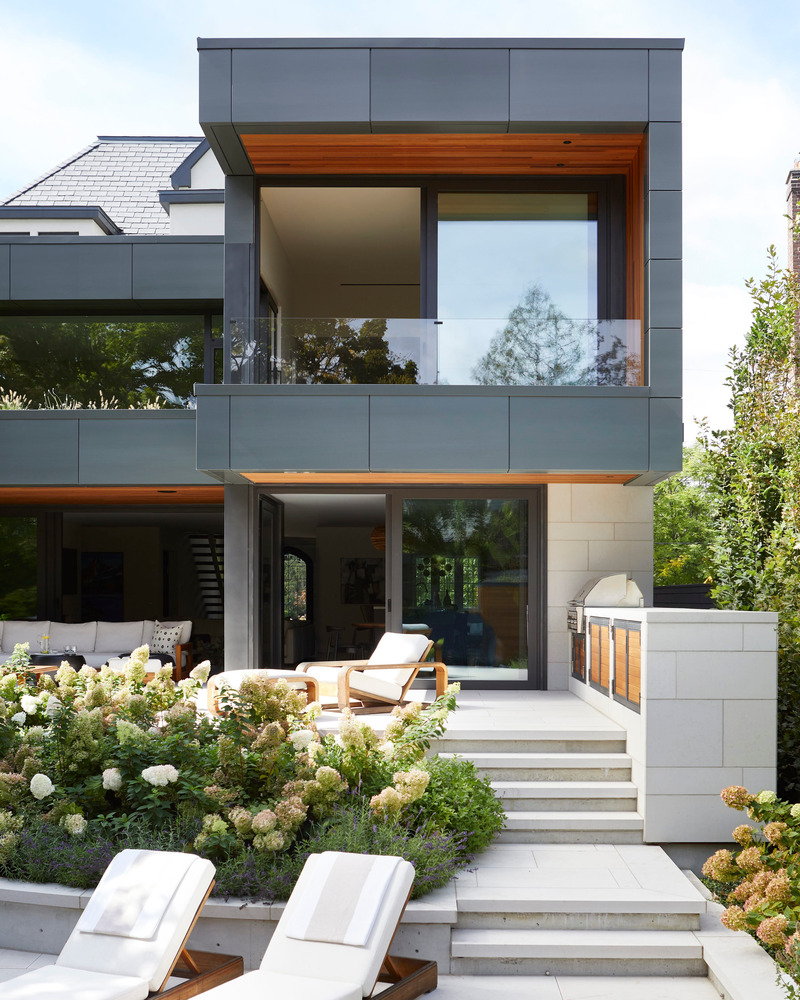
La maison de Forest Hill : où le charme centenaire rencontre la durabilité de la côte ouest
Dewson Architects
Expansive triple-glazed glass doors connect the interior to the lush garden, allowing natural light to flood the space and offering an uninterrupted connection to the outdoors. These energy-efficient windows enhance insulation, reduce energy consumption, and contribute to a comfortable indoor environment year-round
Crédit photo :
Valerie Wilcox Photography
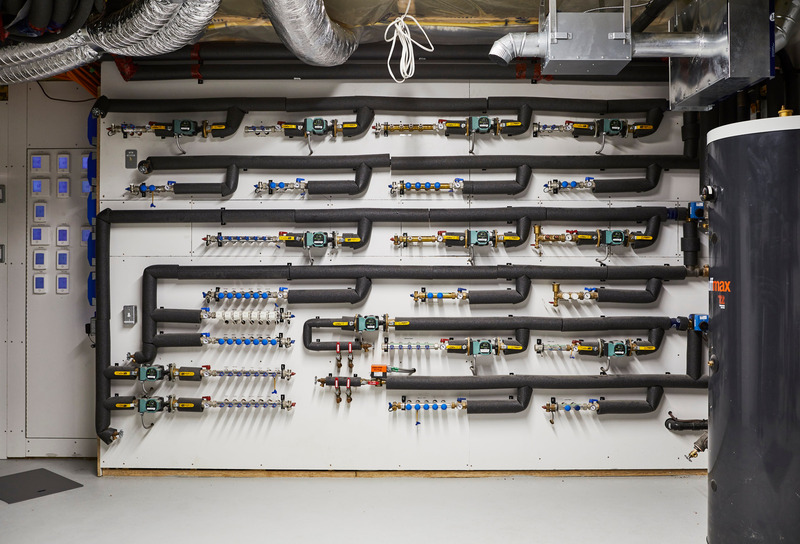
La maison de Forest Hill : où le charme centenaire rencontre la durabilité de la côte ouest
Dewson Architects
Hydronic in-floor heating control system. This thoughtful integration not only enhances comfort but also ensures ease of maintenance, repair, and replacement, offering long-term convenience and peace of mind for the owner after occupancy.
Crédit photo :
Valerie Wilcox Photography
