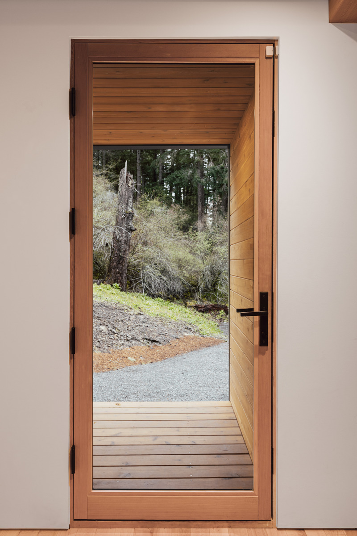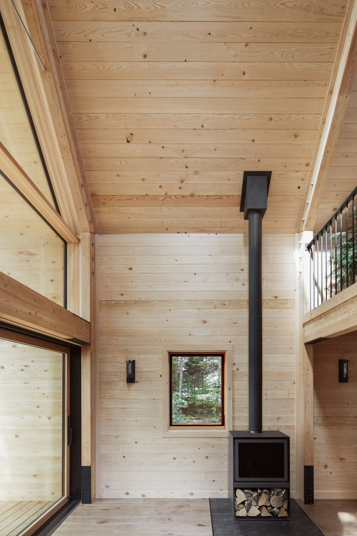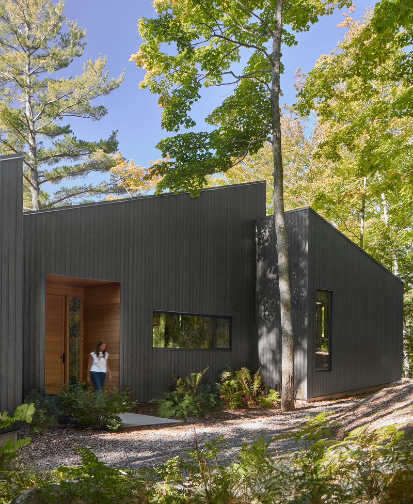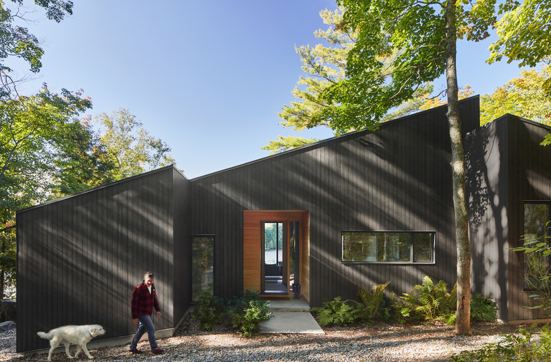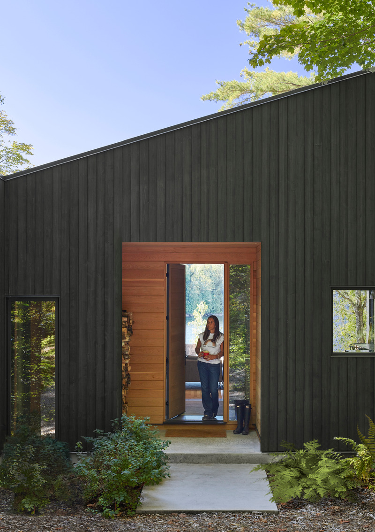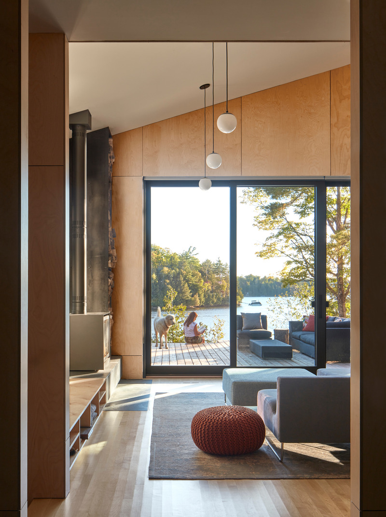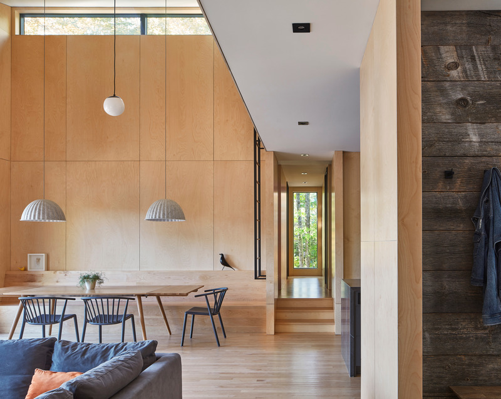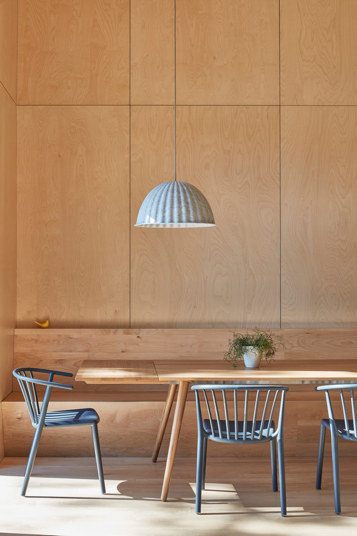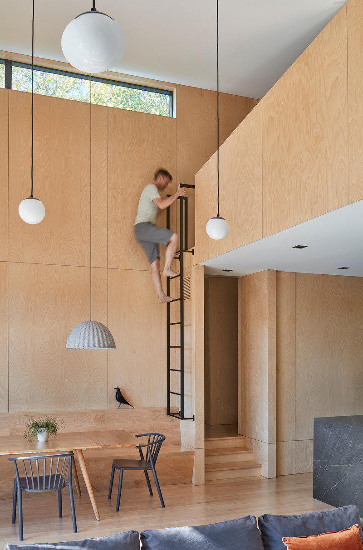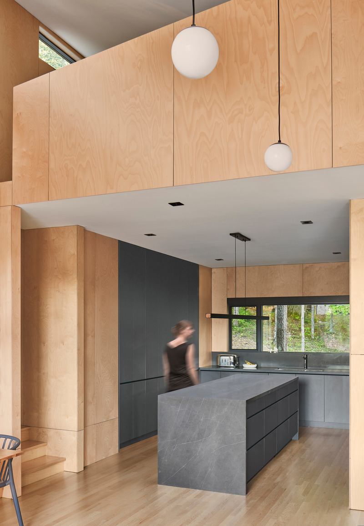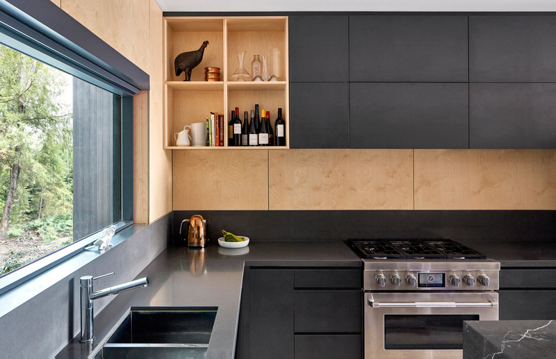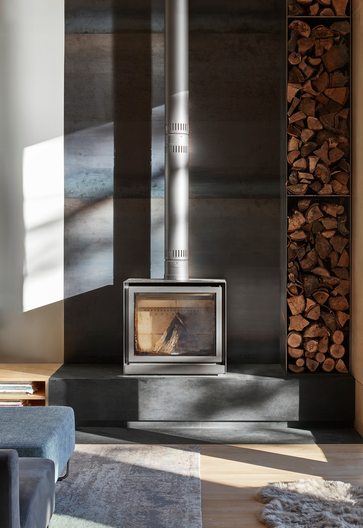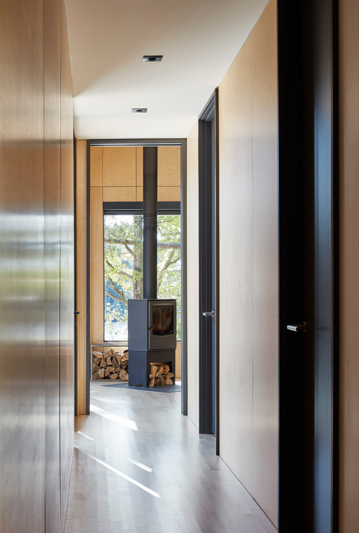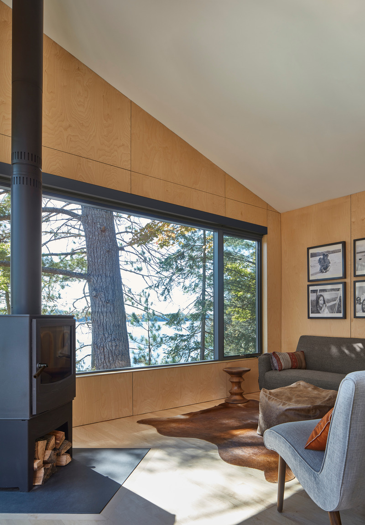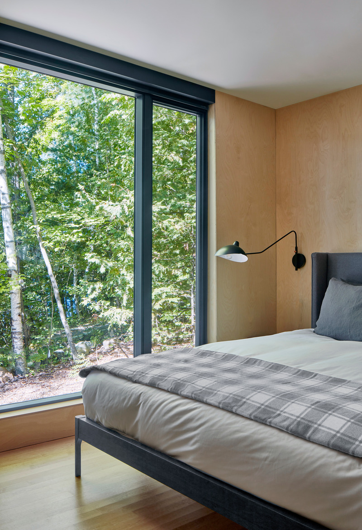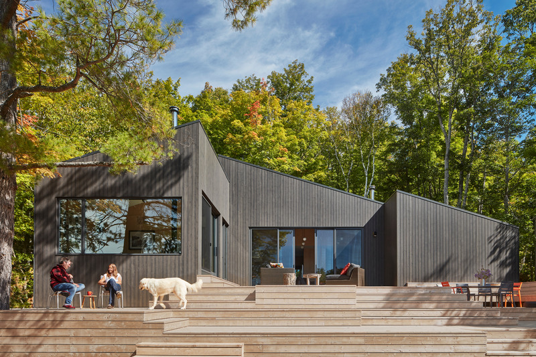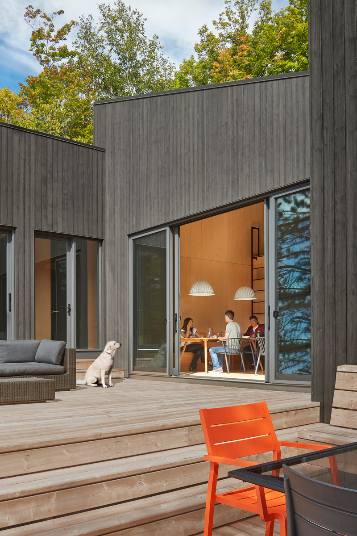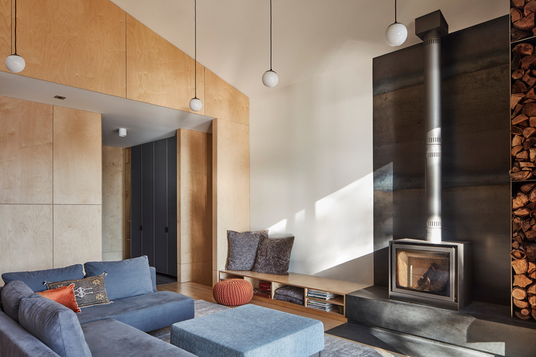
Chalet Catchacoma
Dubbeldam Architecture + Design
A natural palette is carried throughout the interior, ensuring a consistent sense of warmth and authenticity. The cold-rolled steel behind the fireplace creates a striking contrast to the maple plywood-lined walls, adding visual interest and texture to the space.
Crédit photo :
Riley Snelling
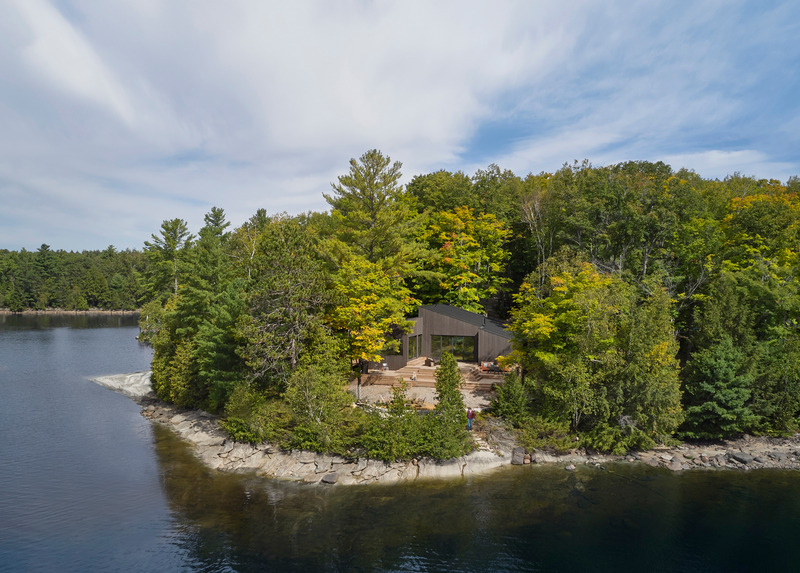
Chalet Catchacoma
Dubbeldam Architecture + Design
The cottage was placed within an opening of a mature forest where a previous structure once stood, minimizing environmental impact and preserving the existing trees. Nestled among the trees, the cottage is visible from the lake, blending into its natural surroundings.
Crédit photo :
Riley Snelling
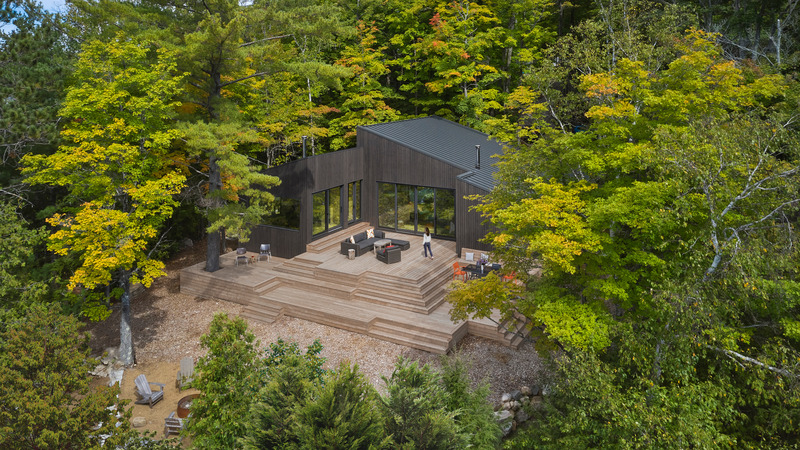
Chalet Catchacoma
Dubbeldam Architecture + Design
An expansive deck spans multiple levels, bridging the sloped site's grade differences and cascading down in multiple tiers towards the water's edge. Extending along the lakeside of the cottage, it offers diverse gathering spots for family gatherings or individual outdoor relaxation.
Crédit photo :
Riley Snelling
