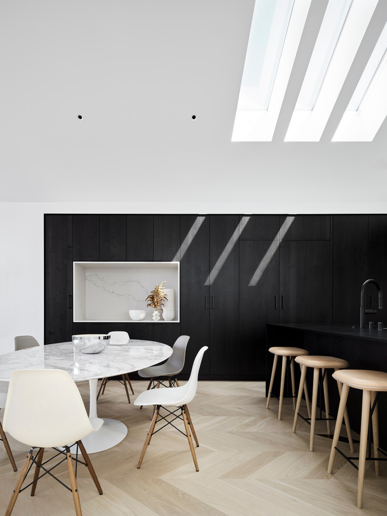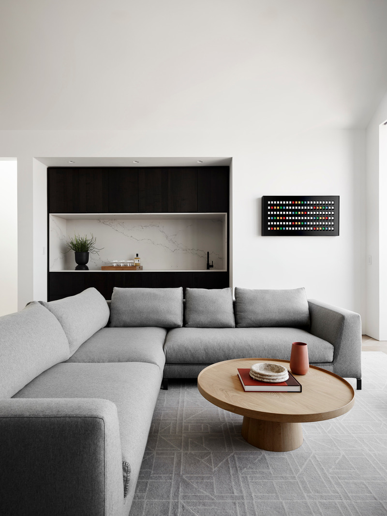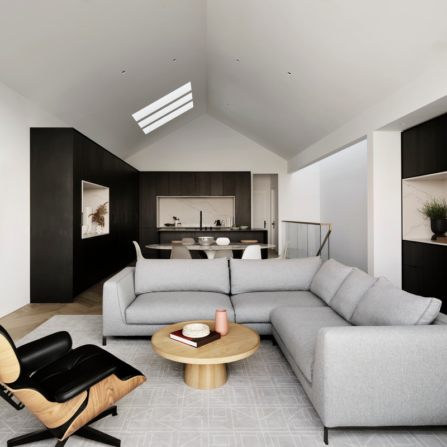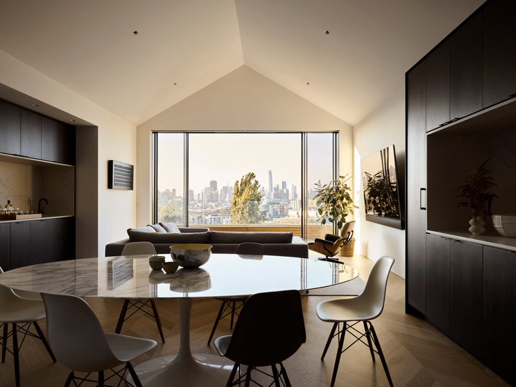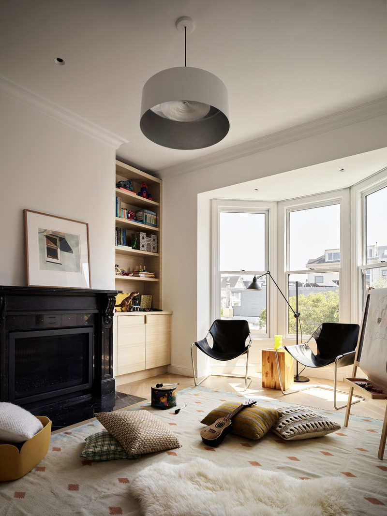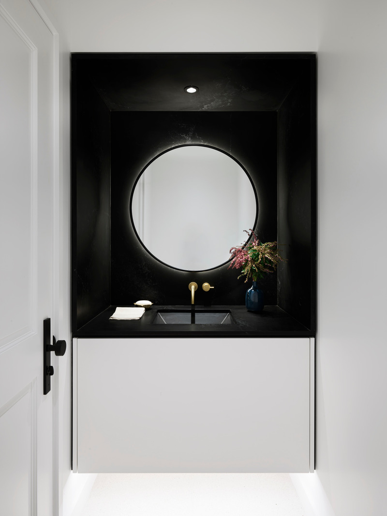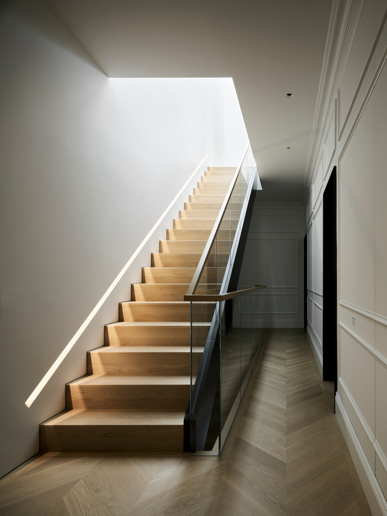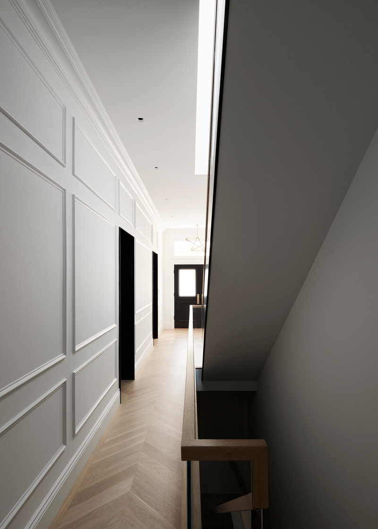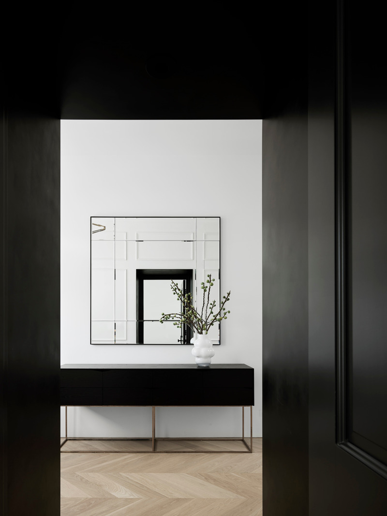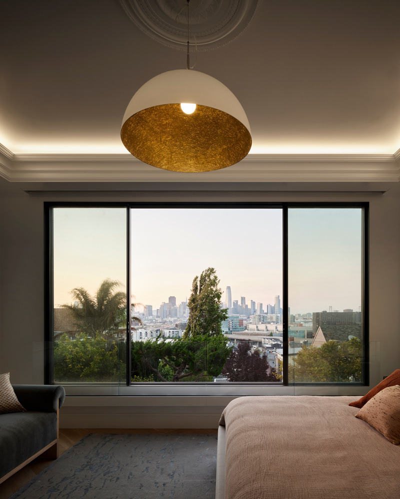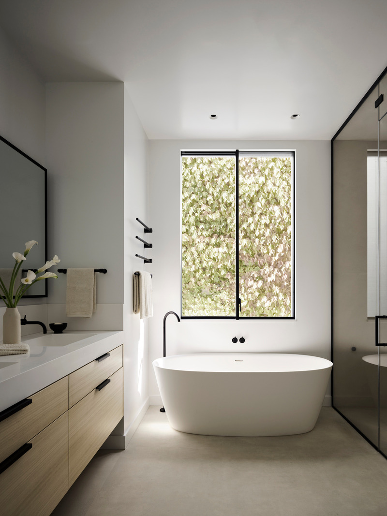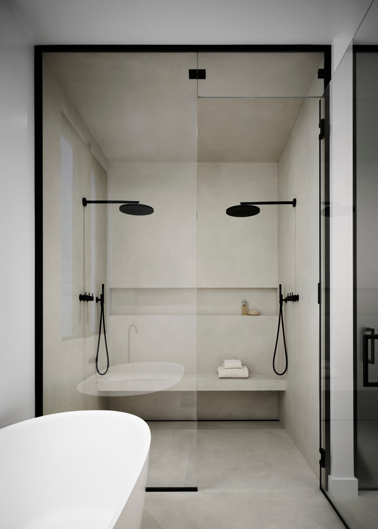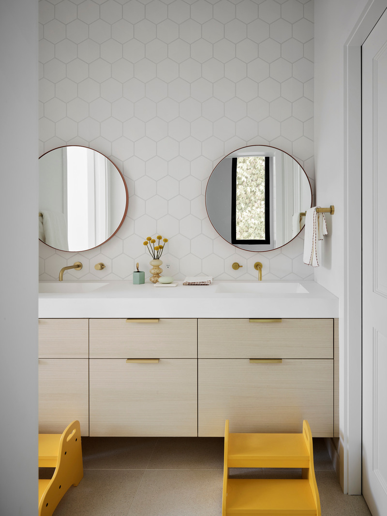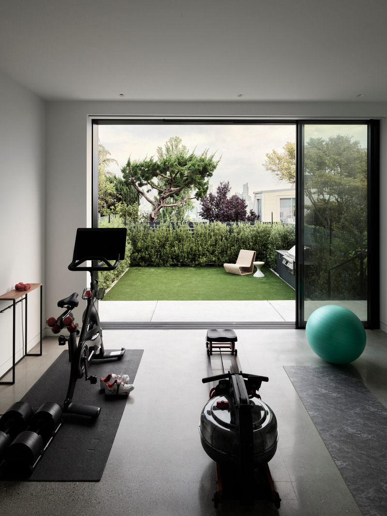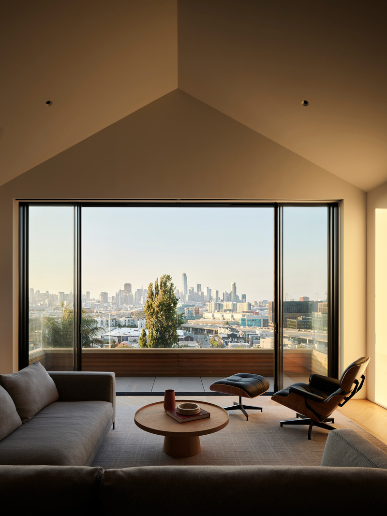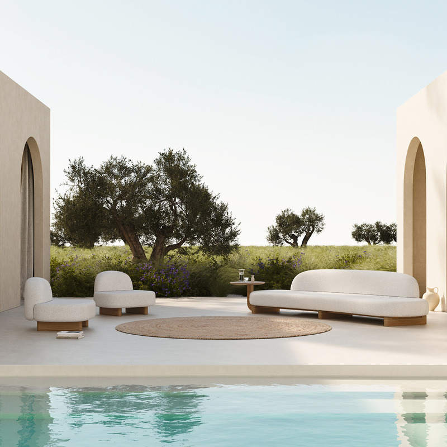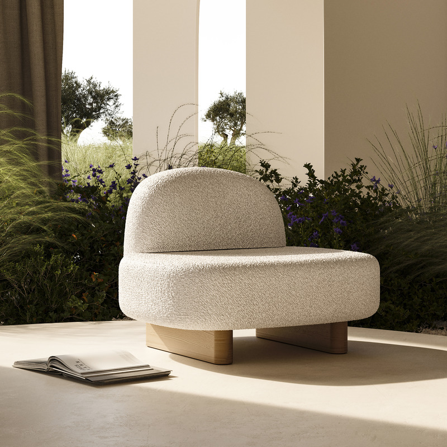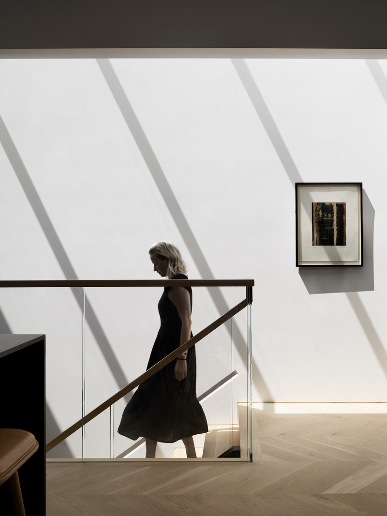
La maison entre ombre et lumière : WDA définit l'habitat urbain contemporain
William Duff Architects (WDA)
The project team for House of Light and Shadow includes: William Duff Architects (WDA); Niche Interiors; Vonnegut Thoreau Construction; Holmes (structural engineer); Lea & Braze Engineering, Inc. (civil engineer); Strata Landscape Architecture; Monterey Energy Group; Murray Engineers (geotech engineer); David Scott Lighting LLC; AVDG (audio-visual consultant); and Blanco Architecture (waterproofing consultant).
Crédit photo :
Matthew Millman with Lucy Bamman (stylist)
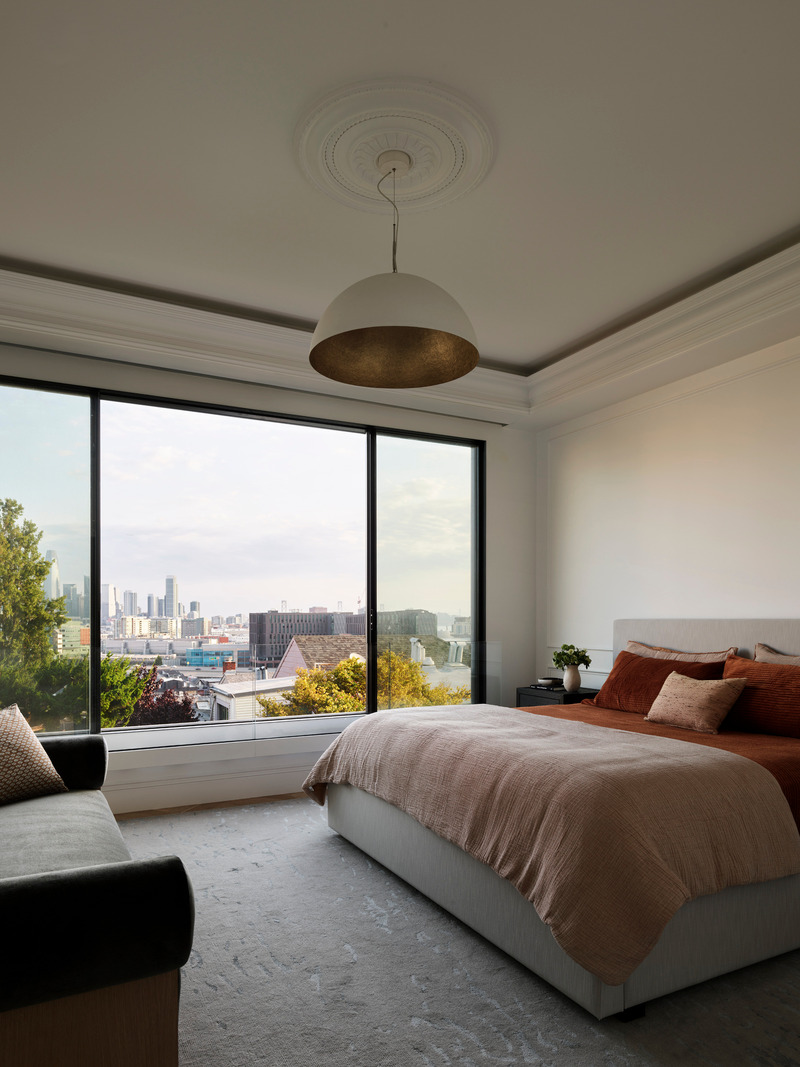
La maison entre ombre et lumière : WDA définit l'habitat urbain contemporain
William Duff Architects (WDA)
From the primary bedroom, the view includes a variety of architectural styles, from traditional to contemporary and modern. The chaise longue was sourced by Niche Interiors.
Crédit photo :
Matthew Millman with Lucy Bamman (stylist)
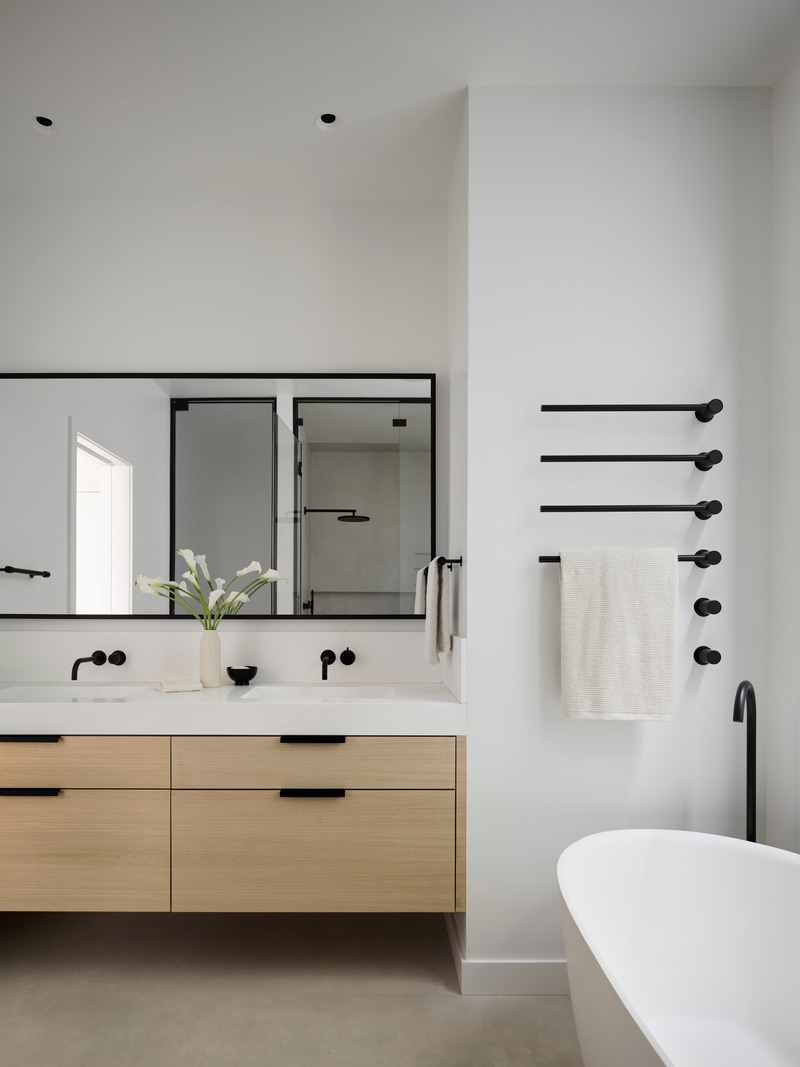
La maison entre ombre et lumière : WDA définit l'habitat urbain contemporain
William Duff Architects (WDA)
In the primary bathroom, the double bowl sink, which is integrated into the counter, and the soaking tub, both in matte white, are from MTI.
Crédit photo :
Matthew Millman with Lucy Bamman (stylist)
