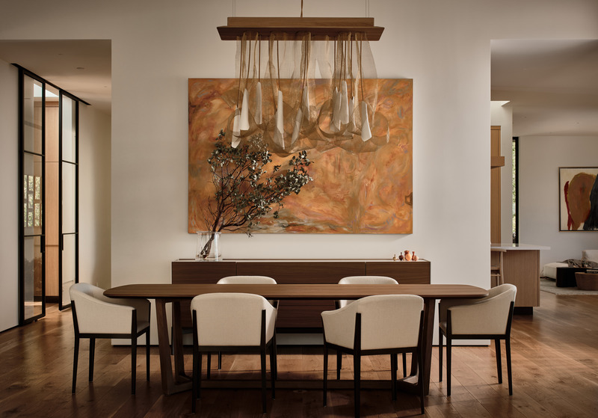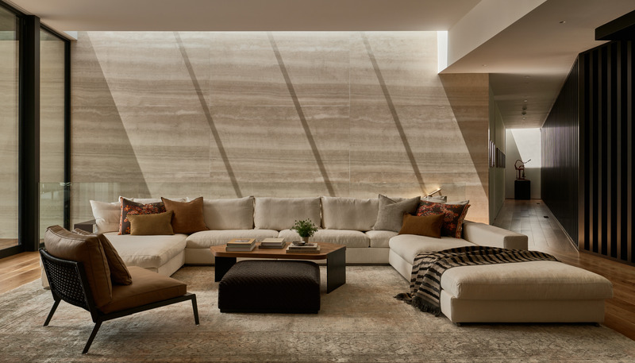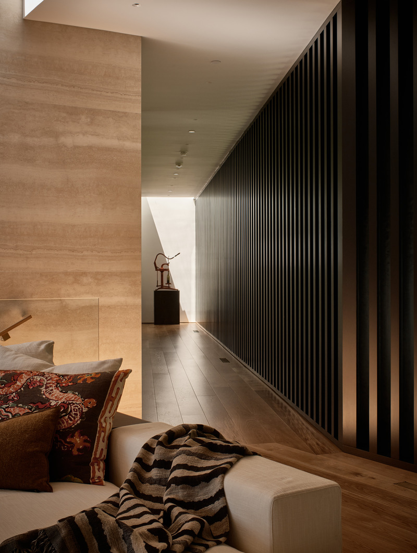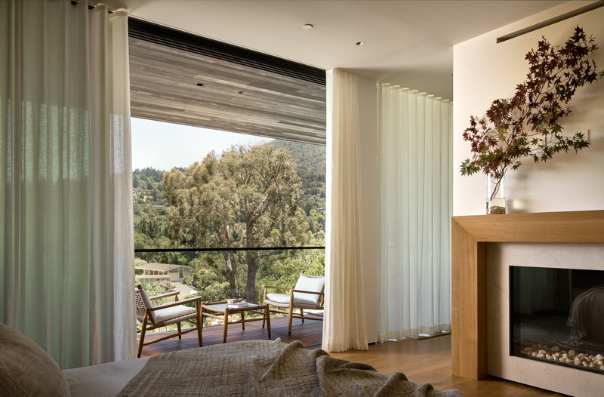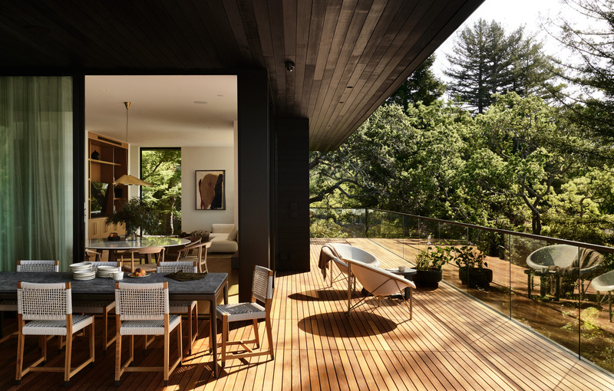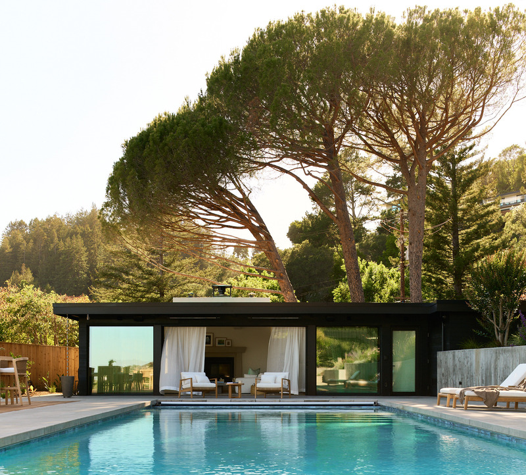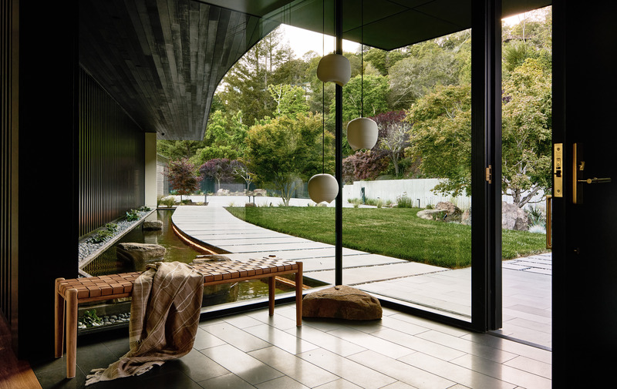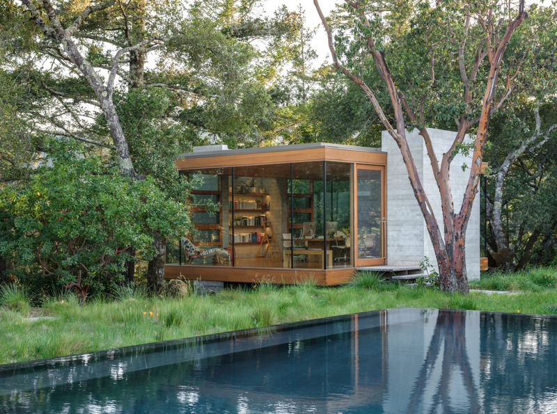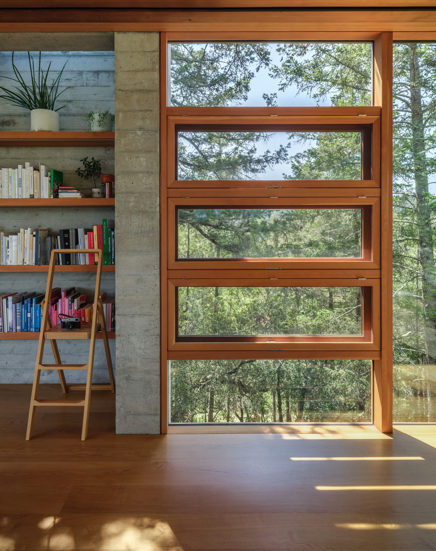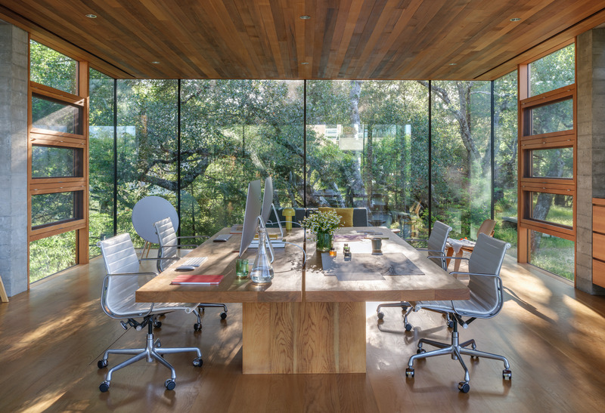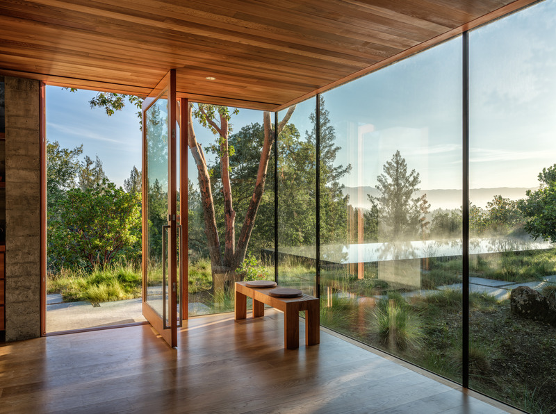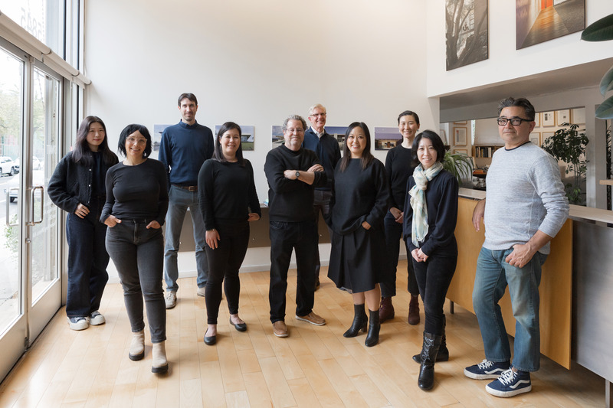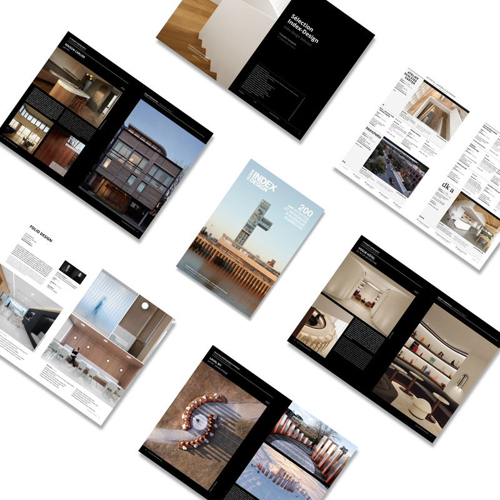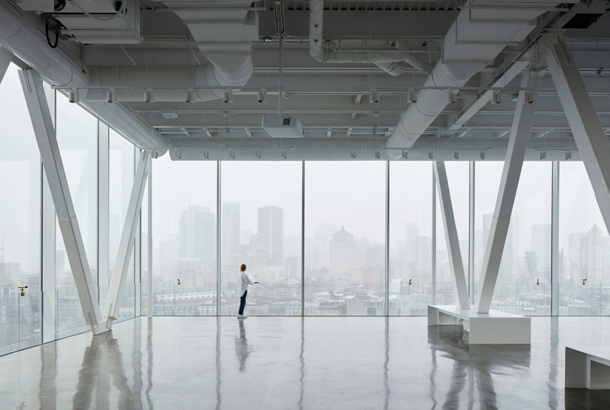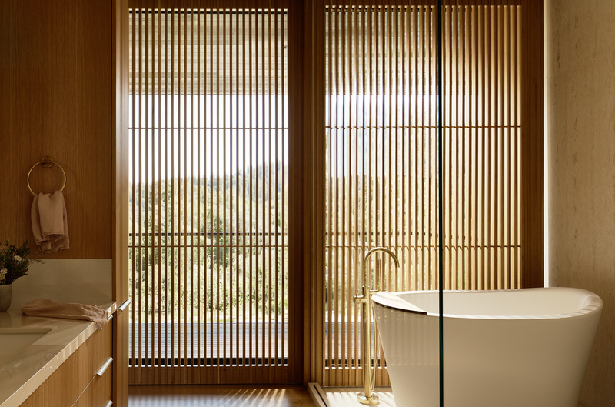
L'architecture moderne et éloquente de SWATT + PARTNERS s'adapte à des environnements particuliers
SWATT + PARTNERS
Kojima House: To reflect the influence of the 20 years that the homeowners spend in Japan and Singapore, Asian touches, such as this master bathroom screen, are deftly incorporated.
Crédit photo :
Nils Timm
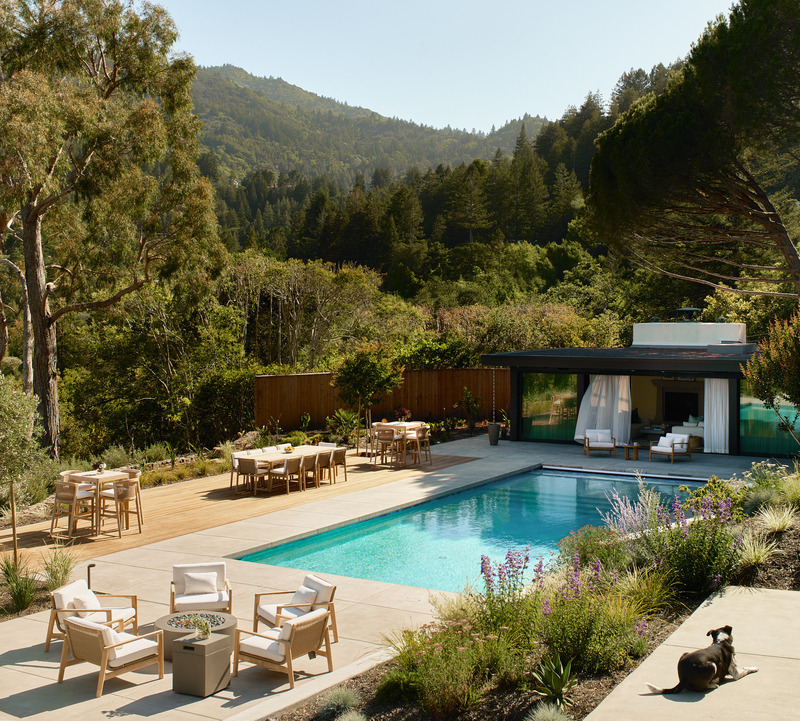
L'architecture moderne et éloquente de SWATT + PARTNERS s'adapte à des environnements particuliers
SWATT + PARTNERS
Kojima House: The setting is a clearing on a 1.5-acre site in Kentfield, California. Among the site’s surrounding views is the Kent-Woodlands valley to the south, and Marin Hills, a mountain range which includes the highest peak in Marin County, Mount Tamalpais.
Crédit photo :
Nils Timm
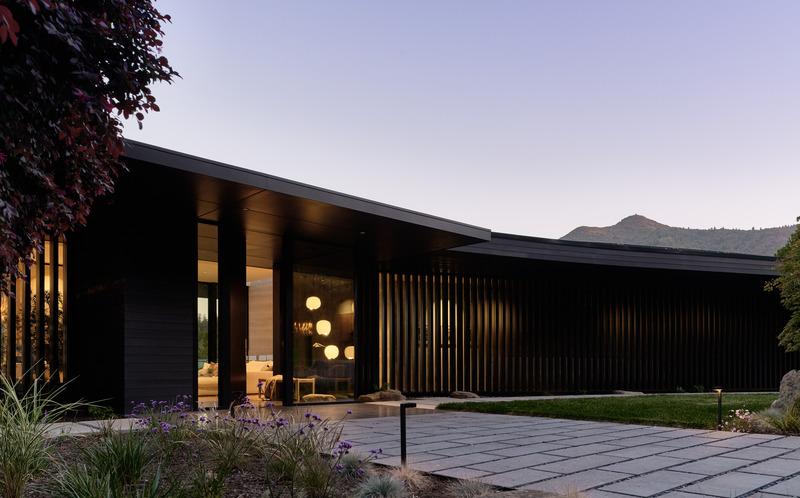
L'architecture moderne et éloquente de SWATT + PARTNERS s'adapte à des environnements particuliers
SWATT + PARTNERS
Kojima House: The project team for this 6,500 addition to an existing home was led by Swatt + Partners (architects), and also includes, Kasten Builders, Huettl Landscape Architecture, Provest Structural Engineering, Philip Neumann Energy Design, Momo Wong Design, and Kim Cladas (Lighting Designer).
Crédit photo :
Nils Timm
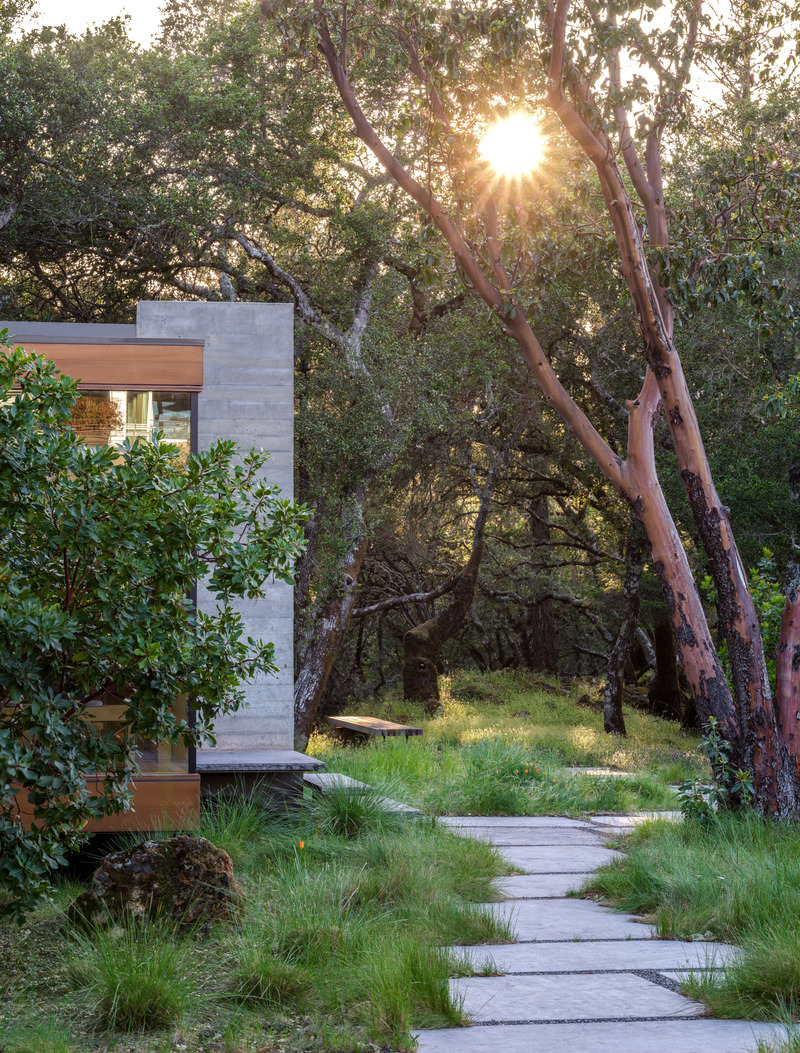
L'architecture moderne et éloquente de SWATT + PARTNERS s'adapte à des environnements particuliers
SWATT + PARTNERS
Moss Rock: Ground Studio Landscape Architecture’s rigorous design pairs seamlessly with nature and the beautiful simplicity of Swatt + Partners’ architecture to exquisite effect. The rest of the project team includes Jamba Construction and Yu Structural Engineers.
Crédit photo :
Jason Liske
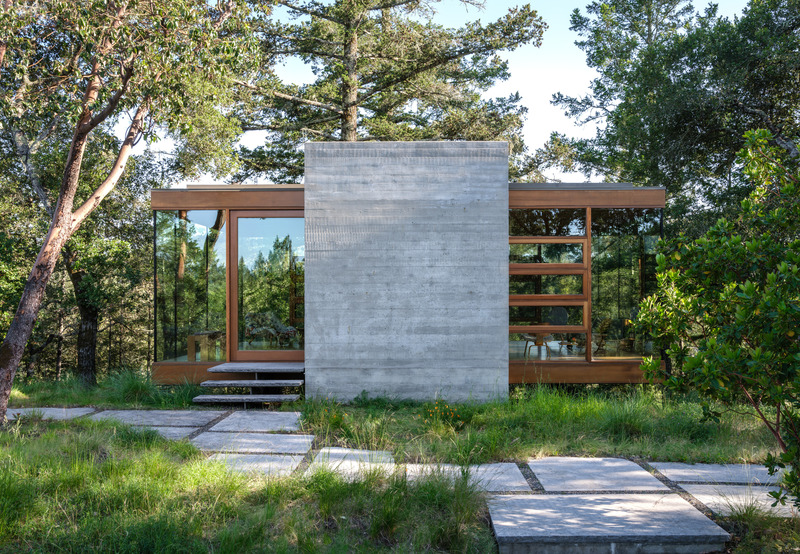
L'architecture moderne et éloquente de SWATT + PARTNERS s'adapte à des environnements particuliers
SWATT + PARTNERS
Moss Rock: Supported by two cast-in-place concrete core elements, the new structure is a crisp wood-framed glass box that hovers just above the flat portion while it soars above the down-sloping topography on the south-west corner of the building.
Crédit photo :
Jason Liske
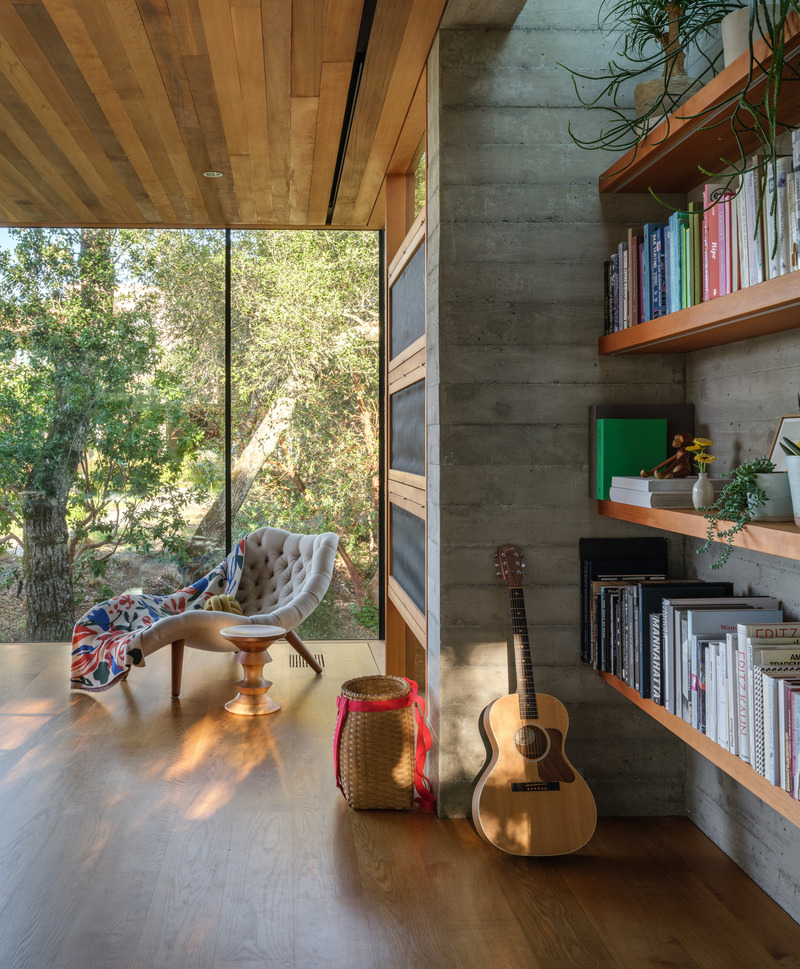
L'architecture moderne et éloquente de SWATT + PARTNERS s'adapte à des environnements particuliers
SWATT + PARTNERS
Moss Rock: Concrete vertical elements punctuate floor-to-ceiling glass walls. The materials palette—consisting of concrete, steel, glass and wood—comes together simply but expressively, creating a “warm modern” aesthetic for which Swatt + Partners is sought after.
Crédit photo :
Jason Liske
