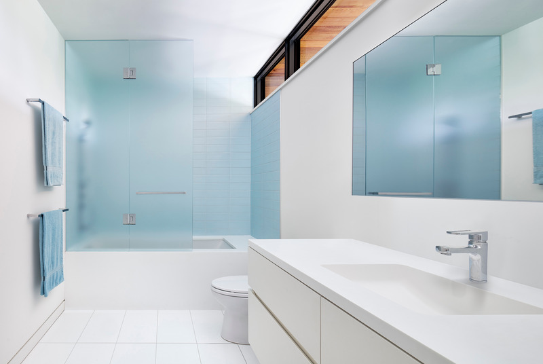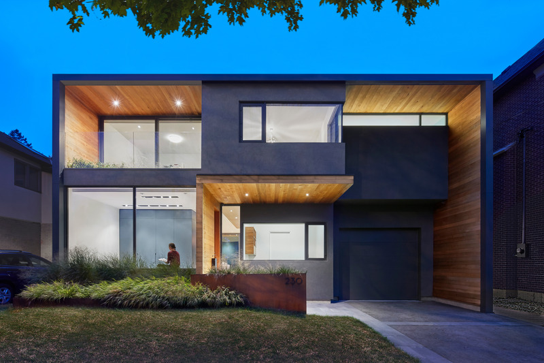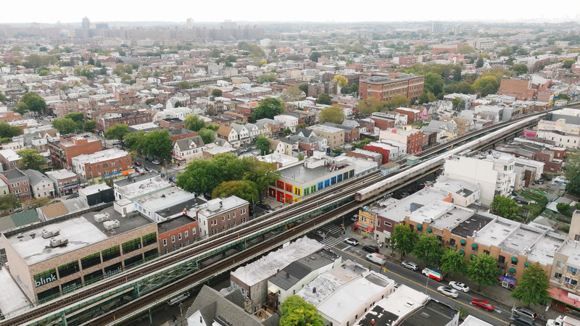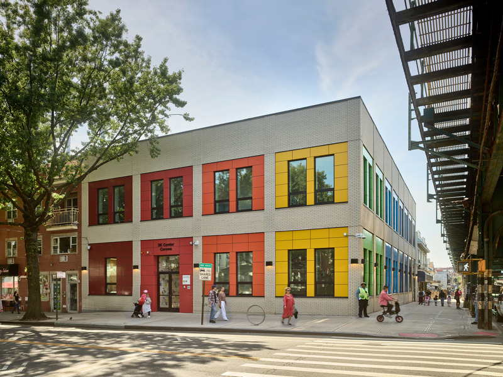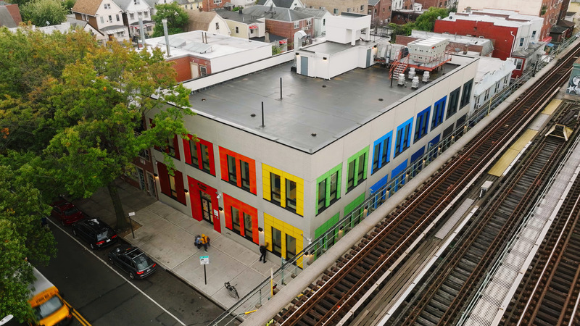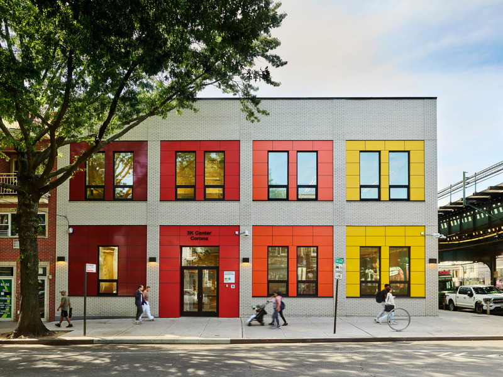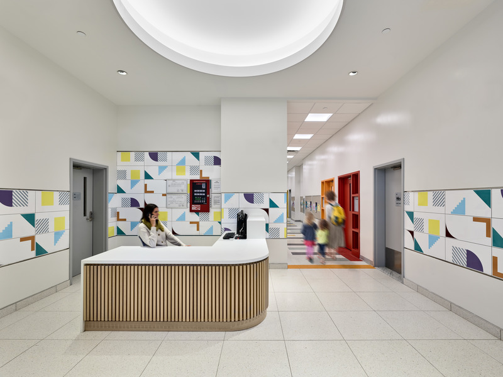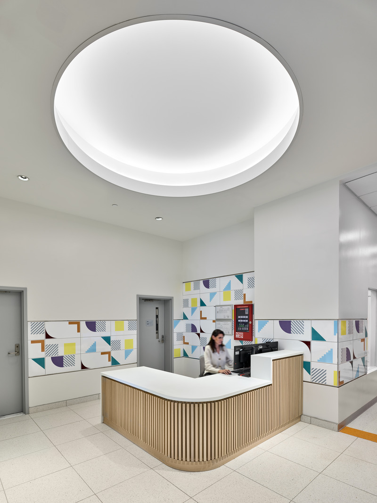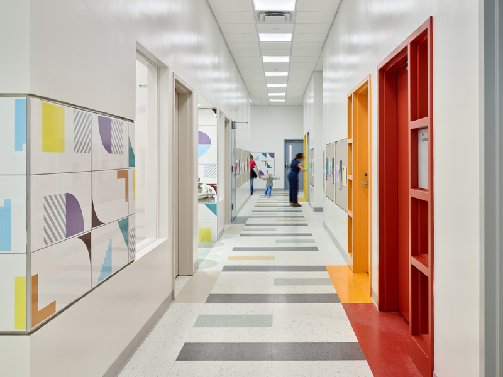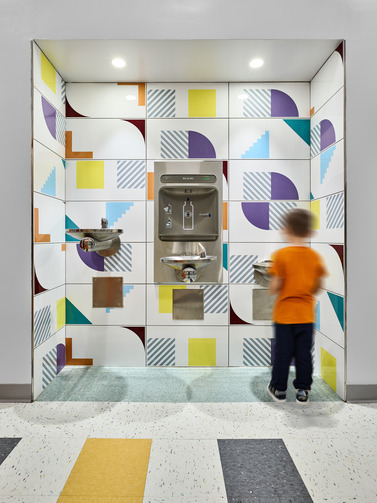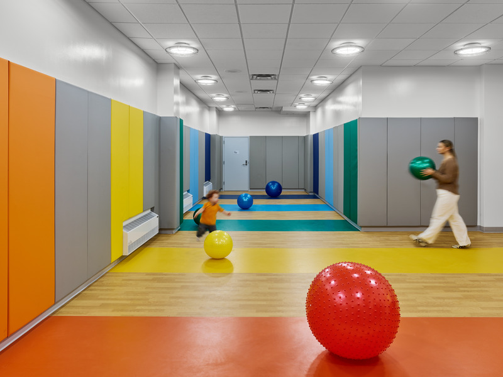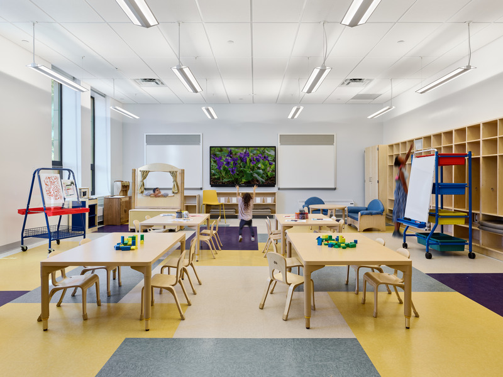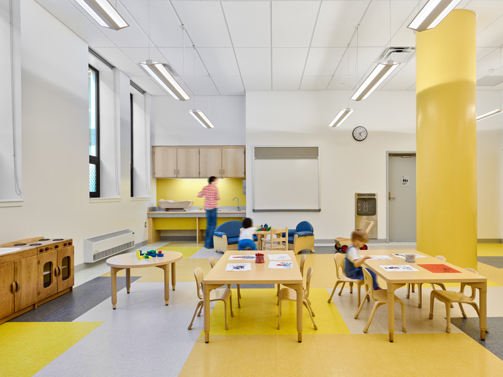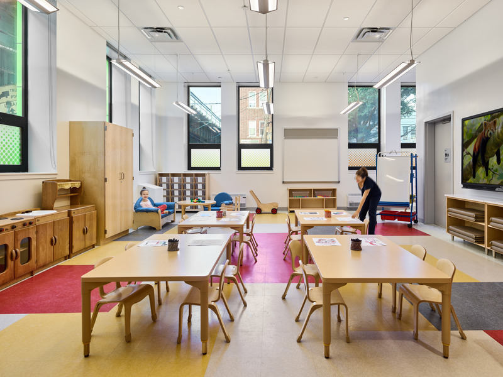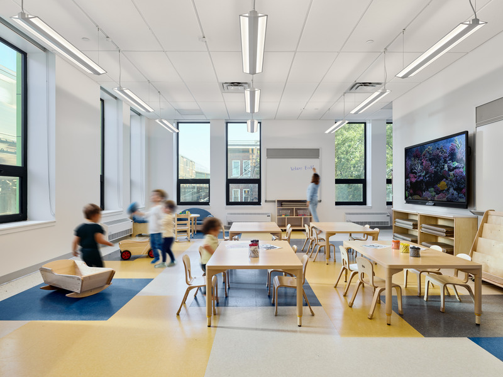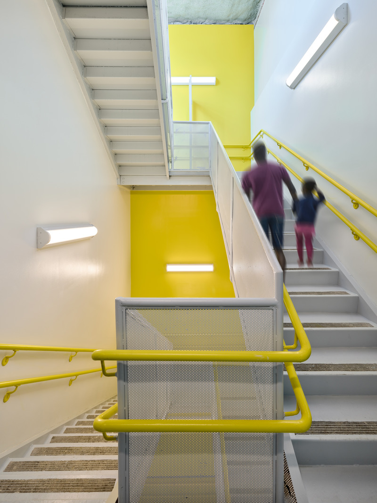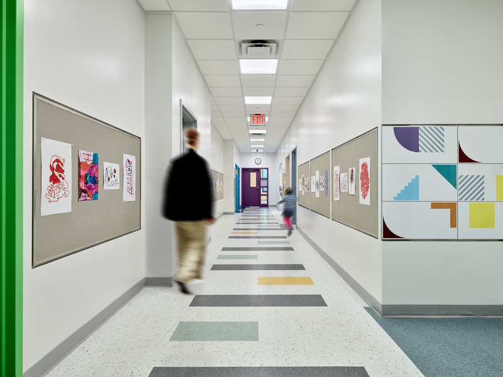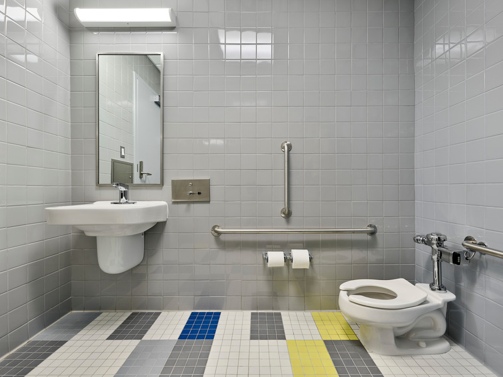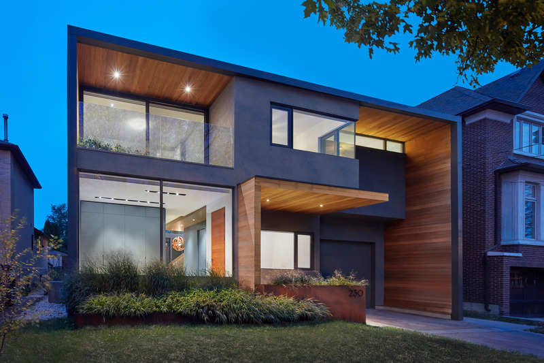
Maion Shift
Dubbeldam Architecture + Design
The house’s stepped façade, defined by projecting and retracting volumes, is highlighted by contrasting cladding to emphasize the volumetric gestures. Western red cedar fills the void left by retracted volumes, providing a striking foil to the charcoal gray exterior.
Crédit photo :
Shai Gil
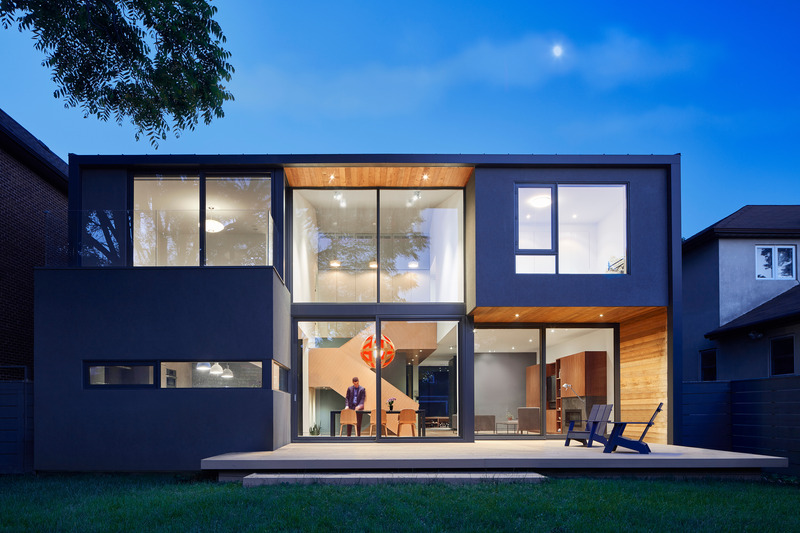
Maion Shift
Dubbeldam Architecture + Design
A wide deck across the back of the house effectively doubles the living/dining area, becoming a generous outdoor room in temperate months. The rear facade’s protruding and extending volumes for covered zones and roof decks, delineating outdoor areas with differing character.
Crédit photo :
Riley Snelling
