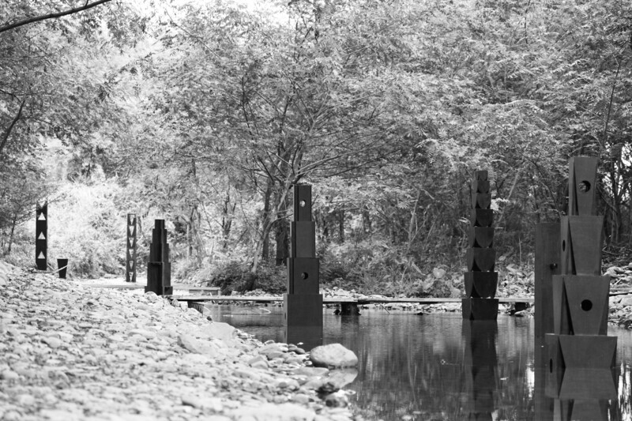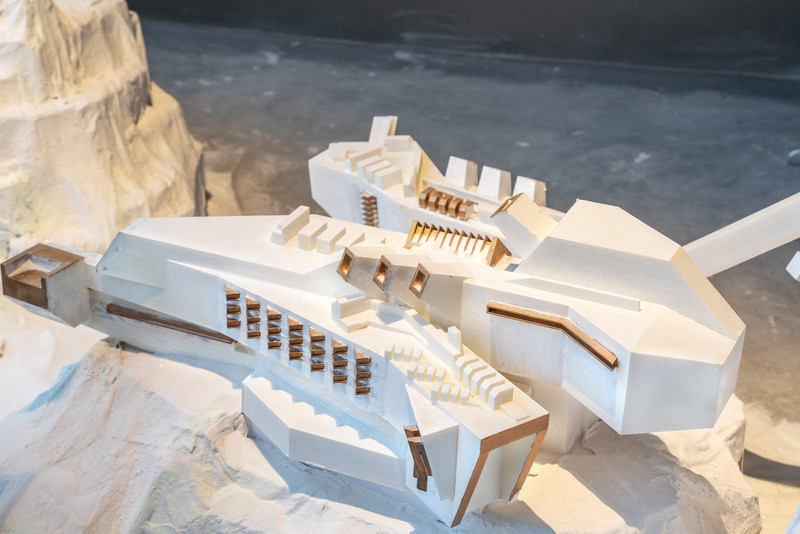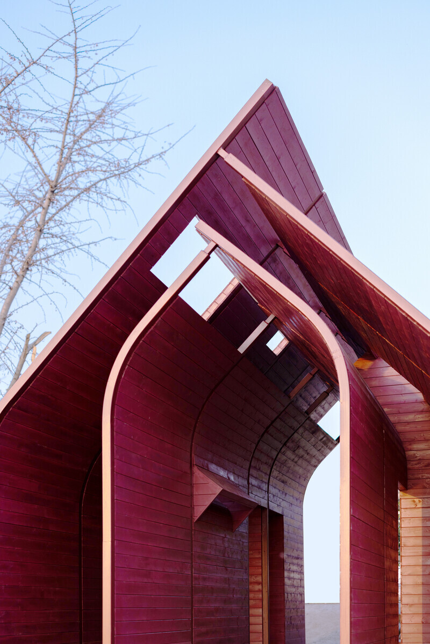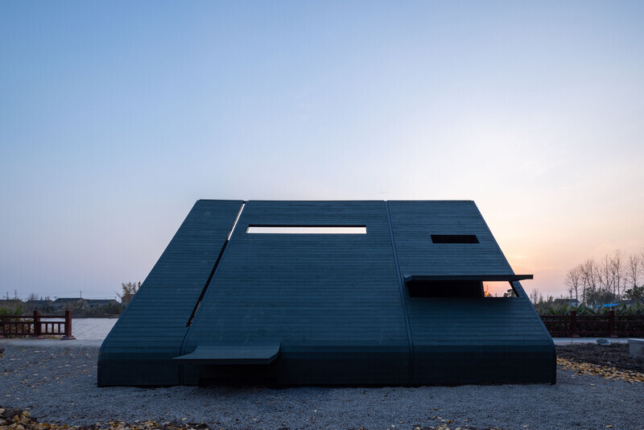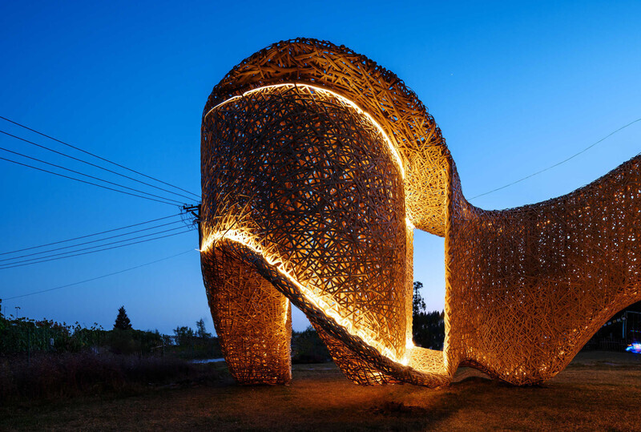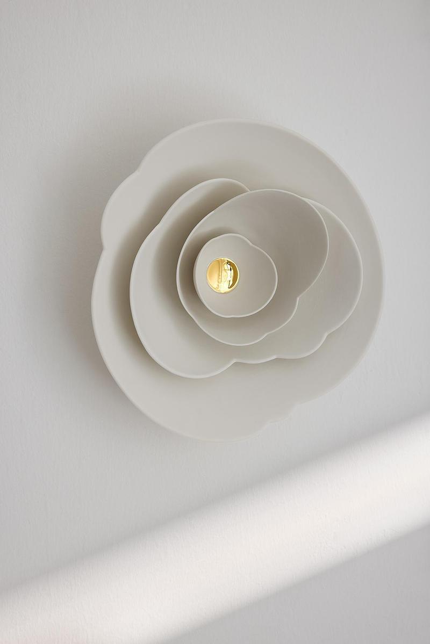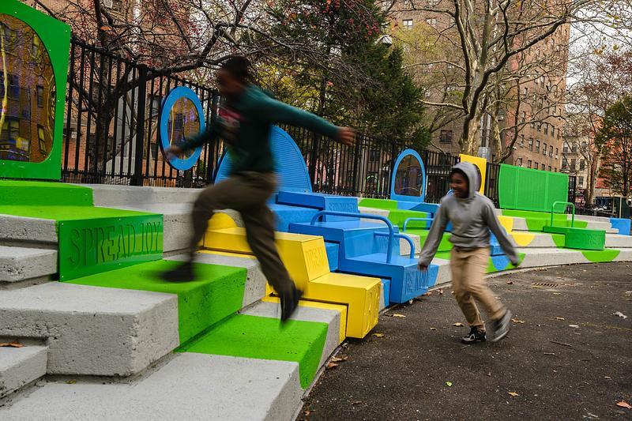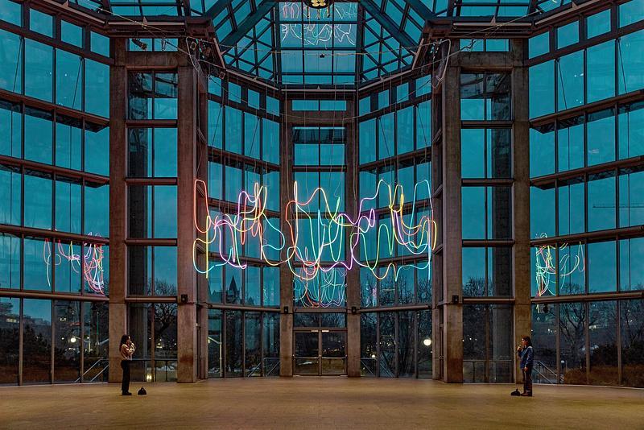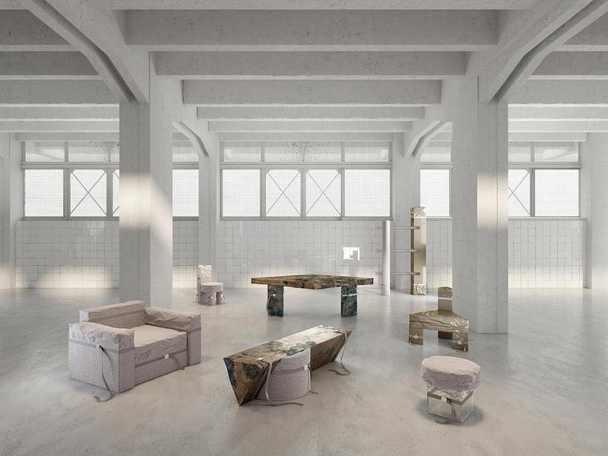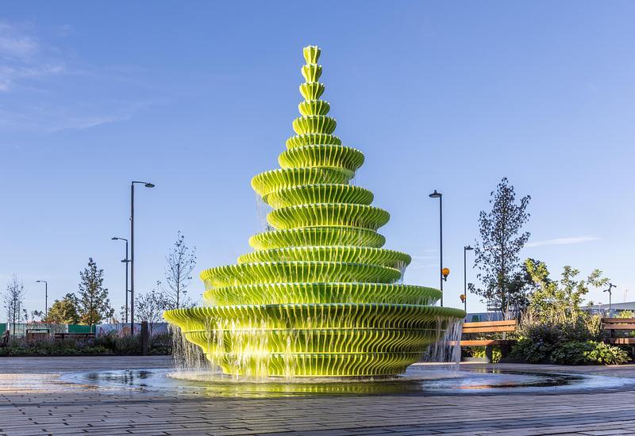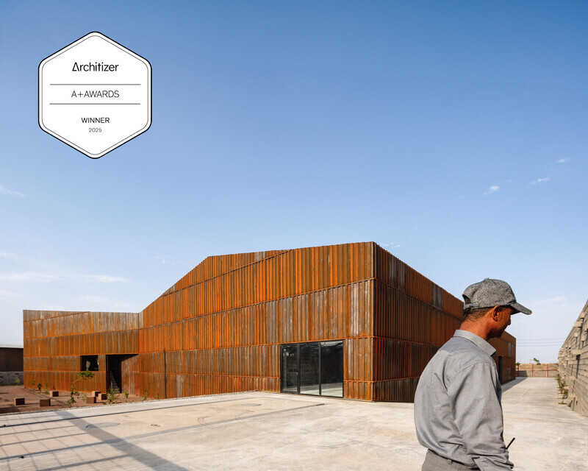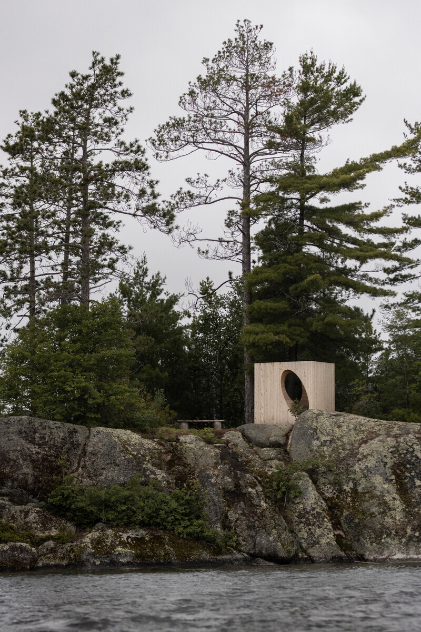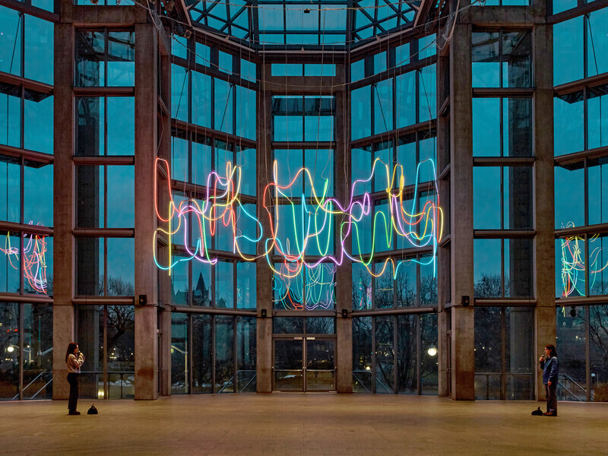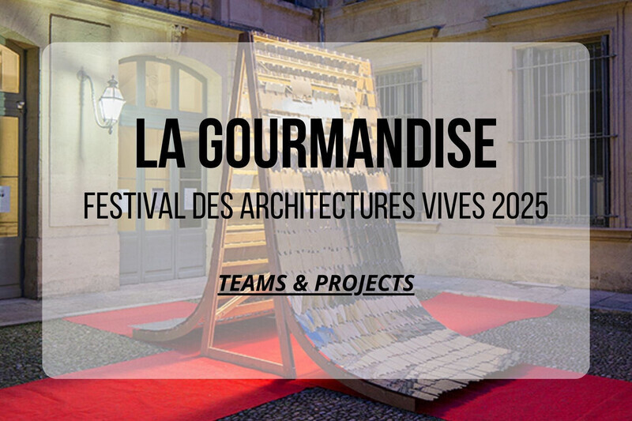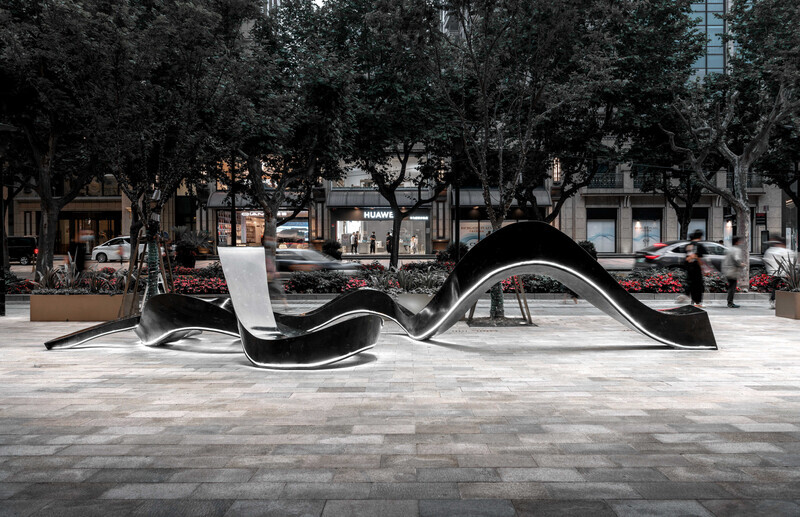
Press Kit | no. 5651-04
Press release only in English
Urban Installations Chi(ai)noiserie
Lin architecture
A collision of cultural "chinoiserie" elements and artificial intelligence generation design method
Technical Background
The design attempts to use an artificial intelligence-assisted linguistic modeling system to help designers refine and optimize prototypes and generate derivative deformations and final forms of prototypes through image model training. Based on the designer's prototype language, this eliminates the need for repeated modeling exhaustion. The tools used are stable diffusion, control net, and model training auto DL.
Cultural background
As an element of traditional Chinese culture, calligraphy is a wordless poem, an invisible dance, a pictureless painting, and silent music. In the process of writing, calligraphy forms a three-dimensional form of calligraphy by "swinging", "moving", "lifting and pressing", "twisting and turning", etc. The results of calligraphy are two-dimensional, but the movement of calligraphy is three-dimensional. Based on the logic of calligraphy formation, countless forms and styles can be created.
Prototype Background
Combining the interactive nature of outdoor installations and pedestrians who can sit, stand, move, lie down, play, and observe from multiple angles, the creation is made in combination with the calligraphic modeling form. The three elements of space, art, and traditional culture are integrated together in the form of an outdoor installation.
Design Process
The first step is to study the forms generated by calligraphy and to create various formal languages. In the process of writing calligraphy, the four strokes of "swing", "flat movement", "lifting and pressing", and "twisting and turning" form the three-dimensional space of calligraphy. The "paths and lines" of calligraphy and the "cross-sections" of brush movements form "three-dimensional calligraphy".
The second step is to train the model to analyze the types. The prototypes are identified and the prompt engine is used to generate relevant design vocabulary, including form, material, stylistic language, etc. (smooth, flowing, graceful, elegant, undulating, serpentine, etc.). The control net is mainly derived from the specific writing logic of calligraphy and the deconstruction of the radicals of Chinese characters.
The third step is to select the optimal intention for deepening the design. Combining specific functional use with the formal requirements of the design, we choose to generate categories and then continue to deepen them. One direction of deepening control is at the rational level, considering the needs of different interactive behaviors; the second direction of deepening control is at the perceptual level, considering the aesthetics of forms and spatial forms.
The fourth step is the construction optimization, material design, and structural design. The optimization of the construction is achieved through the following processes:
1-Establish the overall 3D model to determine the shape.
2-Deepen the internal steel frame according to the 3D model.
3-Decompose the model and the steel frame structure according to processing needs.
4-Create the shaping mold of the artificial stone according to the decomposition model.
5-Set the artificial stone on the shaping mold after softening it with a professional oven.
6-Create the splicing mold and combine it with the steel frame structure.
7-Place the shaped artificial stone, according to the model number, on the splicing model splicing molding.
8-Detail and polish materials.
We used artificial stone to simulate the ink dipping process, with pure black as the main color, and white light to strengthen the border.
Final production
A sculptural piece.
A work of art.
A public interactive medium with a unique Chinese artistic form and charm.
Appears in the middle of the bustling commercial area, but also in the tranquil Huangpu River.
Technical sheet
Project Name: Guofeng Chair - A collision of artificial intelligence-assisted generative design techniques and traditional elements
Location: Xintiandi, Shanghai / North Bund, Shanghai
Design Studio: LIN Architecture Design
Lead Designer: Lin Lifeng (Finn LAM)
Design Team: Lin Lifeng, Vic Yang, Jacio Bilberto
Design support and material support: RAC studio (www.racstudio.cn)
Processing and construction guidance: Jiangsu Bodhi Building New Material Technology Co.
Technical Consultant: Huang Qi, Xia Gong
Owner and Site Provided: Design Shanghai, Shanghai North Bund Development
Construction and design participation: Jiawei Lu, Cheyuan Lu, Xuanyi Zhu, Timothy Guo, Xingzhe Wang, Tanran Mao, Yifan Wu, Hailu Zhu
Design Research and Drafting: Lin Lifeng, Chai Zongrui, Norman Situ
Text provided by: Lin Lifeng, Yang Yang
Photography copyright: Guo Jing, Lin Lifeng, Liu Songkai
About LIN architecture
LIN architecture is a cutting-edge design and research institution in Asia that is dedicated to space research, design, and education. The creative field of the studio covers architecture, urban, landscape, interior, plane, interactive technology, cultural communication, design education, and virtual construction. Creative media includes publications, exhibitions, videos, and other forms of media art.
For more information
Media contact
- LIN ARCCHITECTURE
- LINLIFENG
- LIN@LIN.ARCHI
- +86 17317921990
Attachments
Terms and conditions
For immediate release
All photos must be published with proper credit. Please reference v2com as the source whenever possible. We always appreciate receiving PDF copies of your articles.
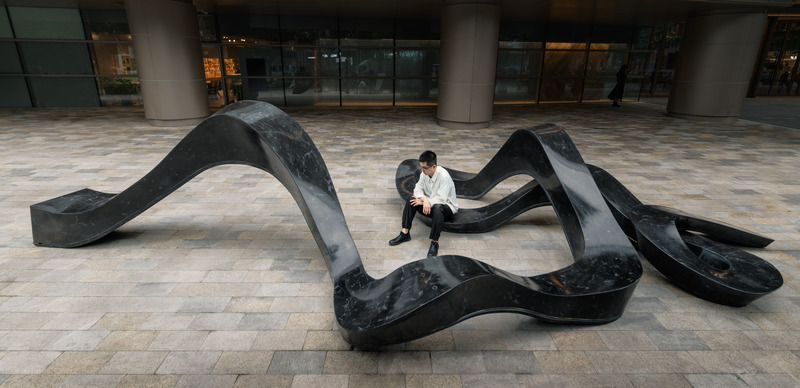
Very High-resolution image : 20.0 x 9.7 @ 300dpi ~ 1.9 MB
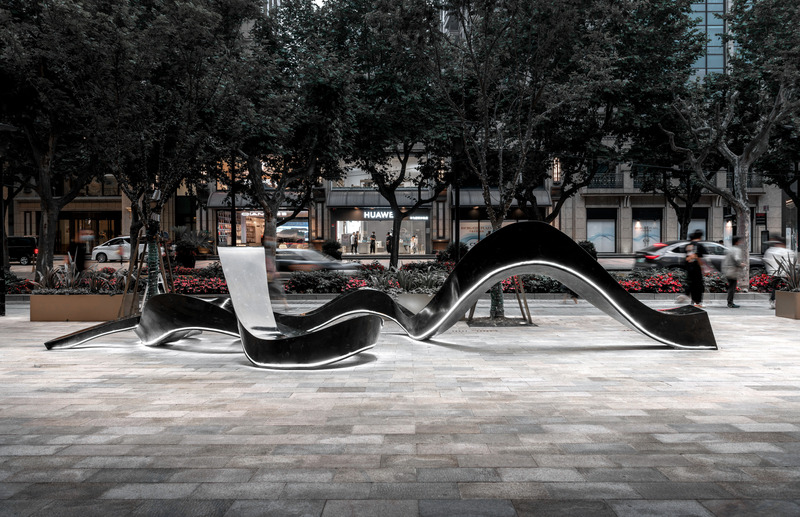
High-resolution image : 16.67 x 10.76 @ 300dpi ~ 3.2 MB
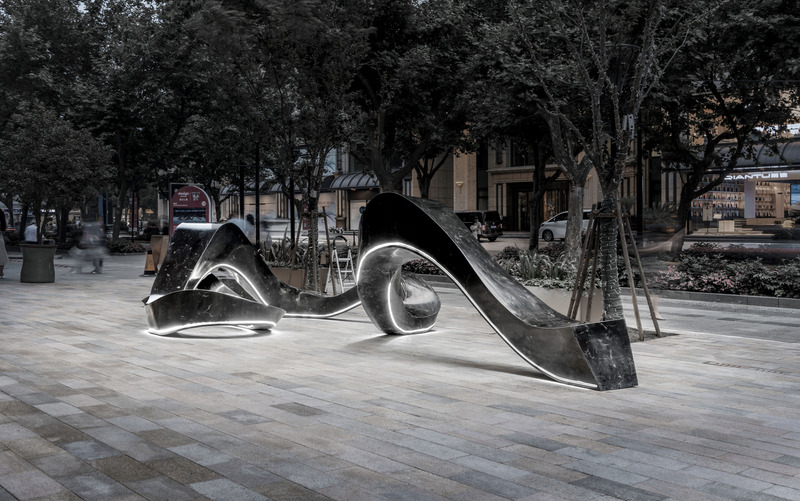
High-resolution image : 16.67 x 10.43 @ 300dpi ~ 2.6 MB
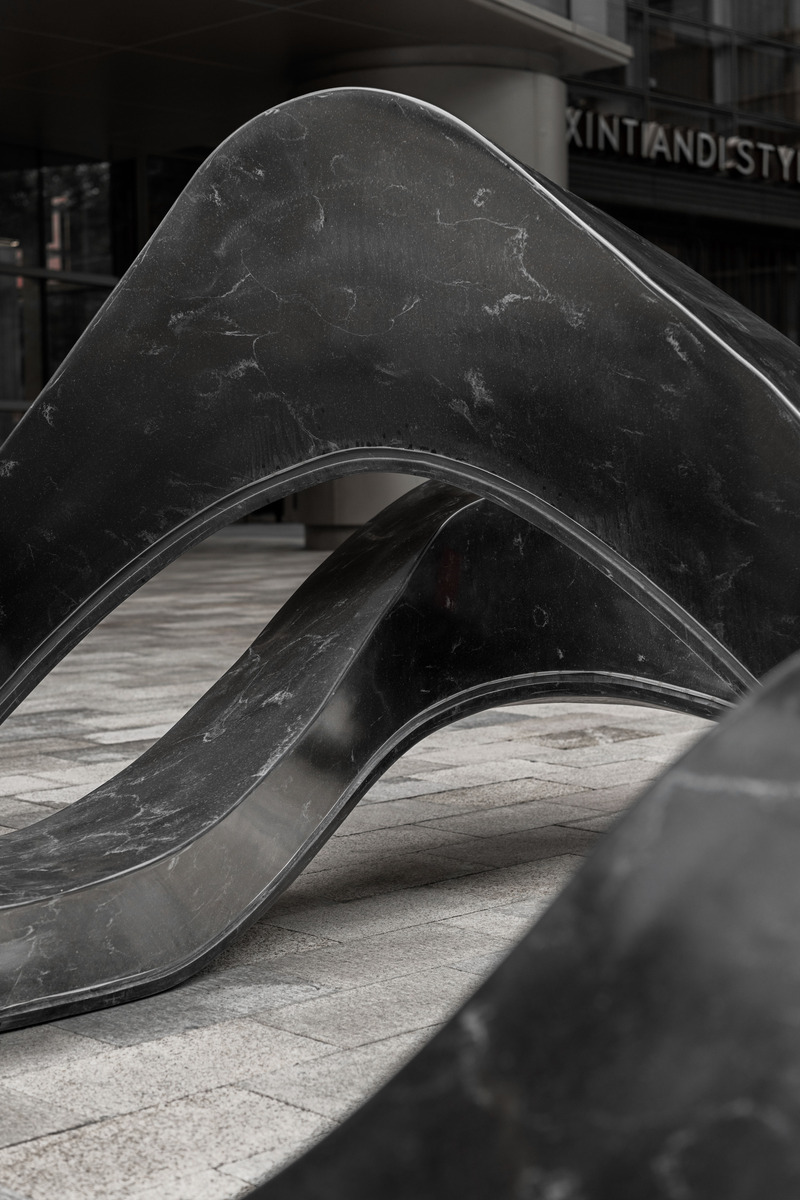
High-resolution image : 10.0 x 15.0 @ 300dpi ~ 1.5 MB
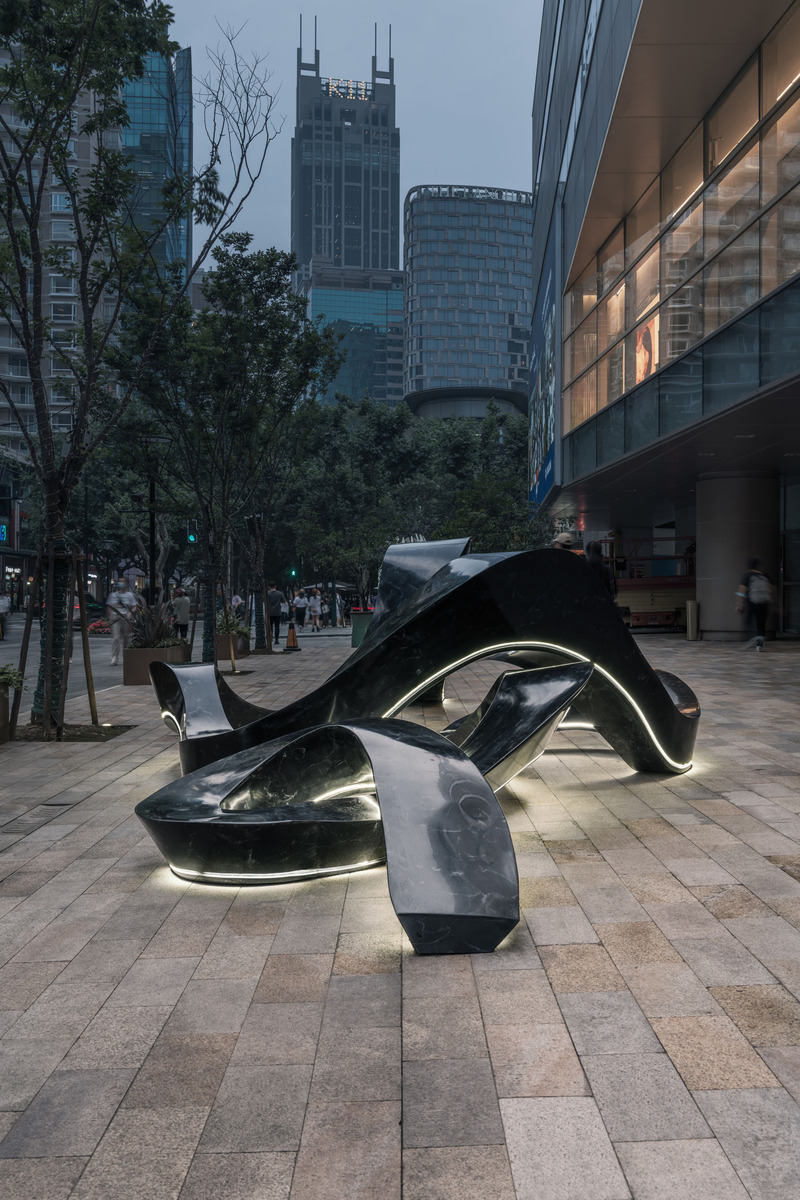
High-resolution image : 10.0 x 15.0 @ 300dpi ~ 2 MB
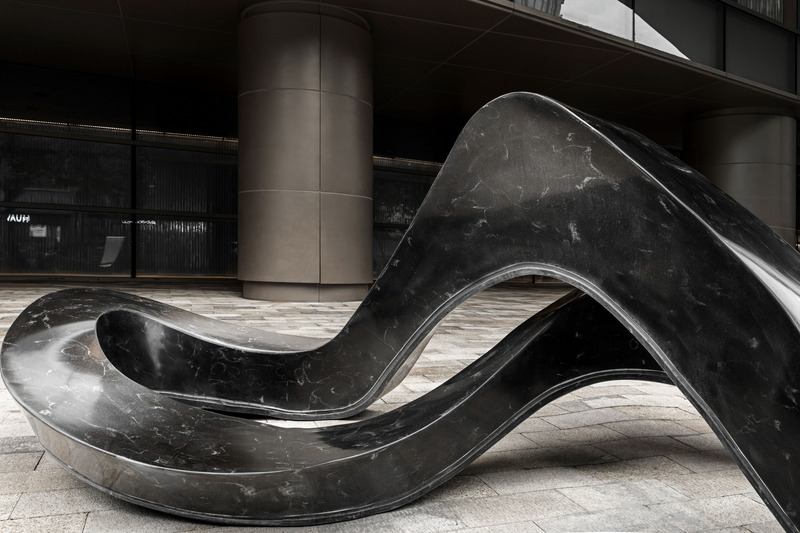
High-resolution image : 15.0 x 10.0 @ 300dpi ~ 1.8 MB
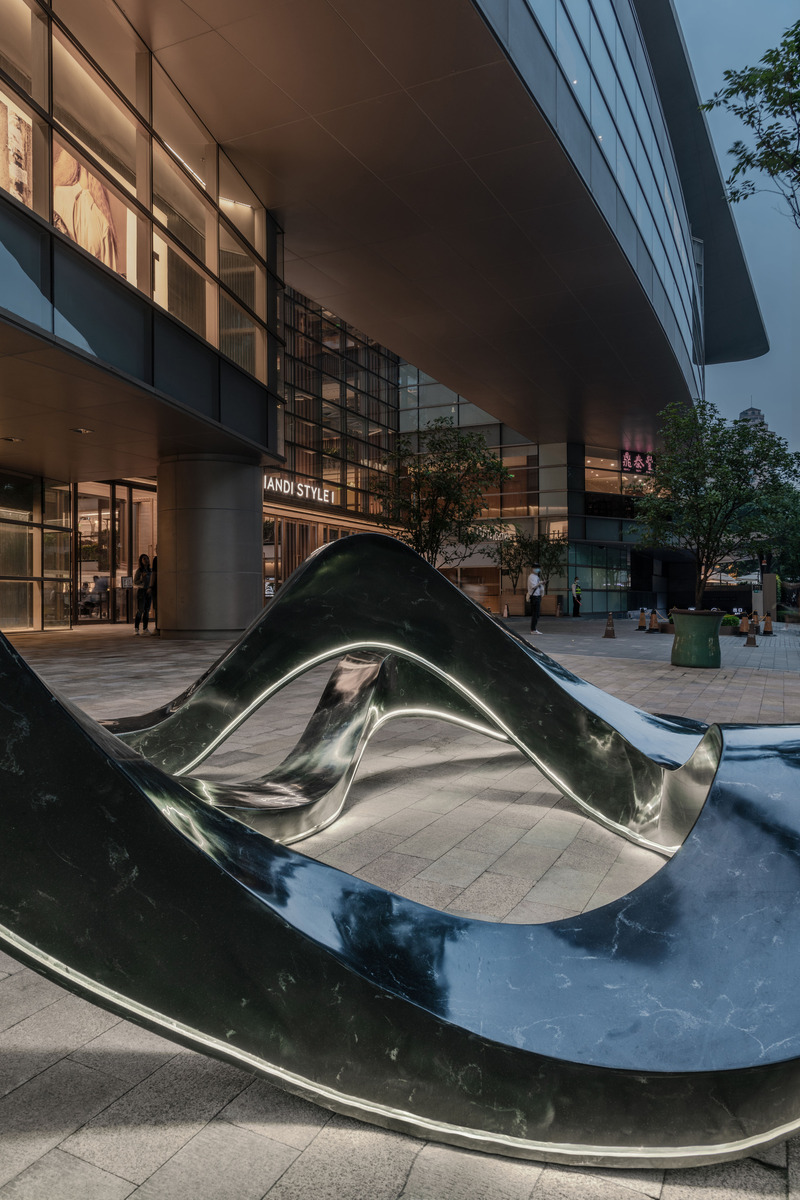
High-resolution image : 10.0 x 15.0 @ 300dpi ~ 1.7 MB
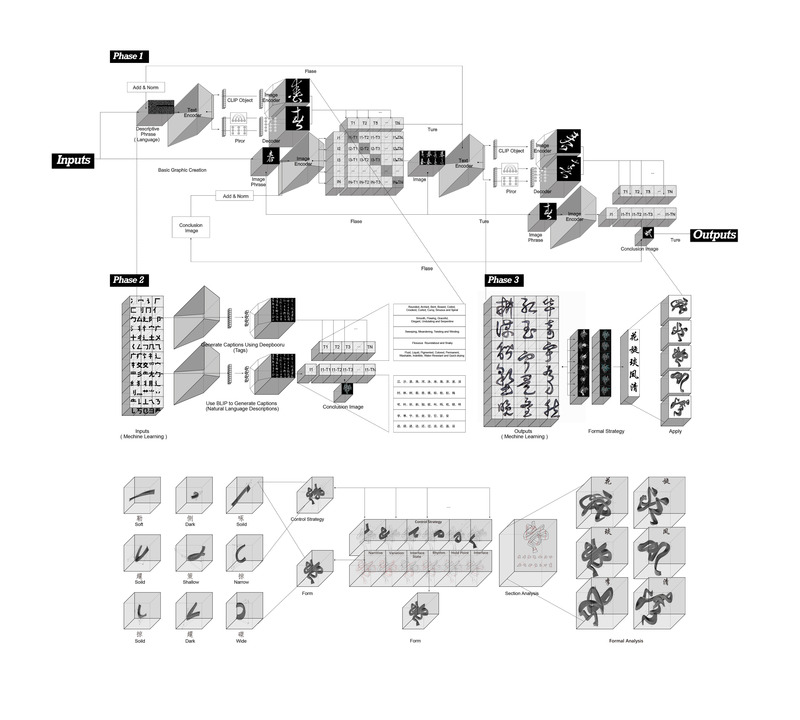
High-resolution image : 16.67 x 15.0 @ 300dpi ~ 2.5 MB
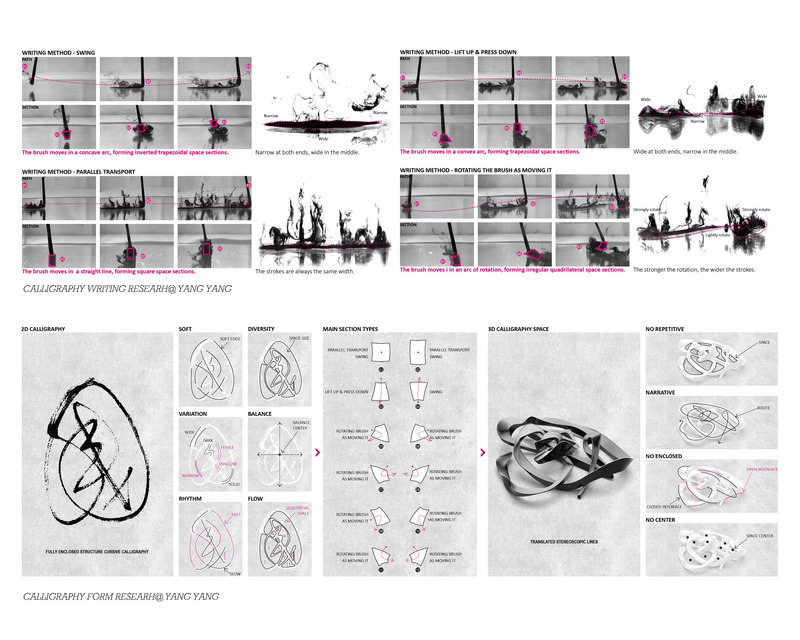
Medium-resolution image : 8.33 x 6.67 @ 300dpi ~ 2 MB
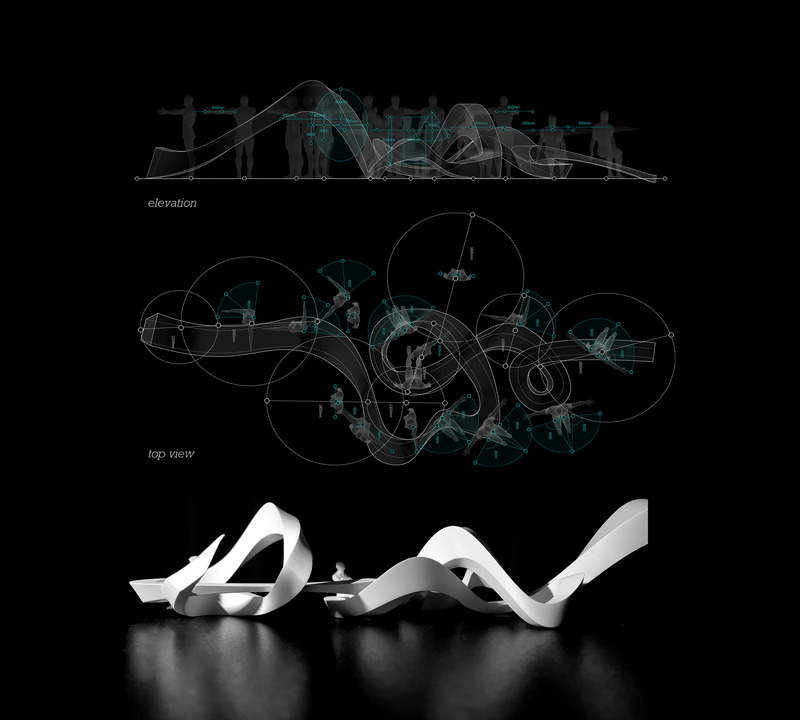
High-resolution image : 16.67 x 15.0 @ 300dpi ~ 3.1 MB
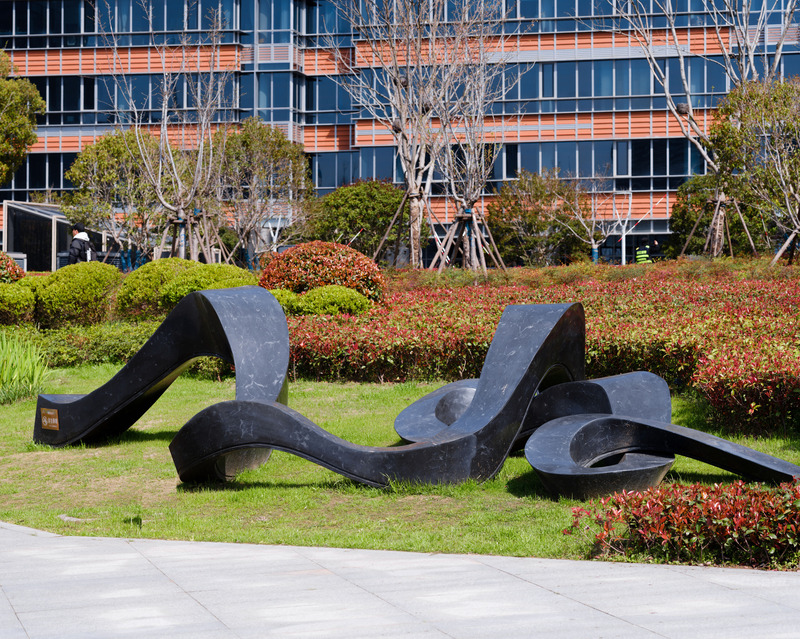
High-resolution image : 15.0 x 11.98 @ 300dpi ~ 3.8 MB
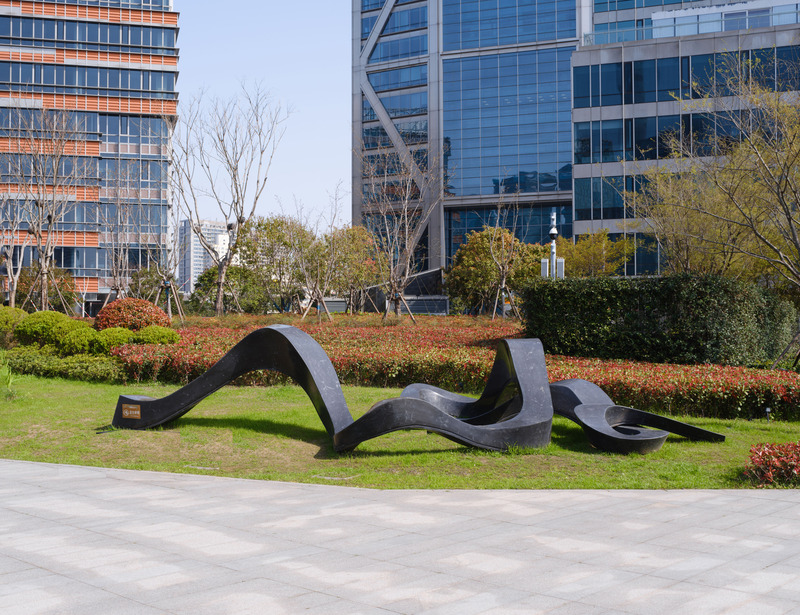
High-resolution image : 15.0 x 11.54 @ 300dpi ~ 3.7 MB
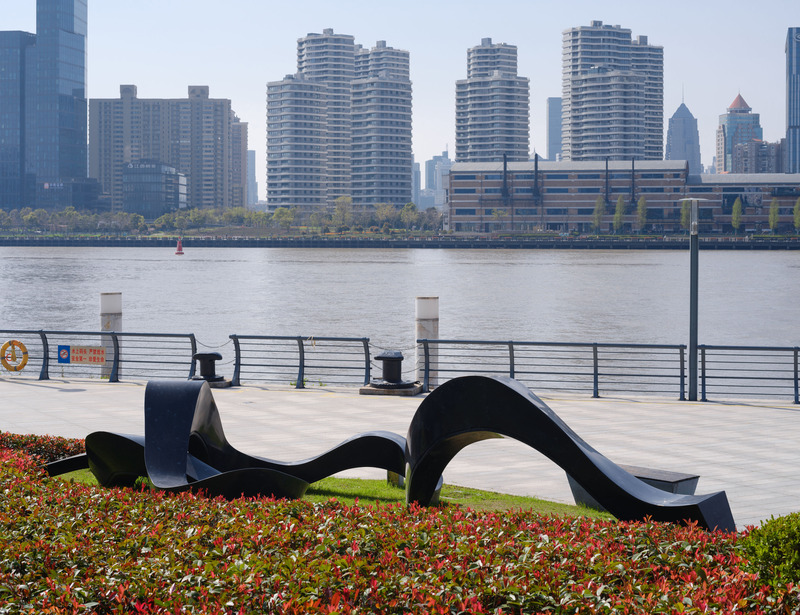
High-resolution image : 15.0 x 11.54 @ 300dpi ~ 2.7 MB
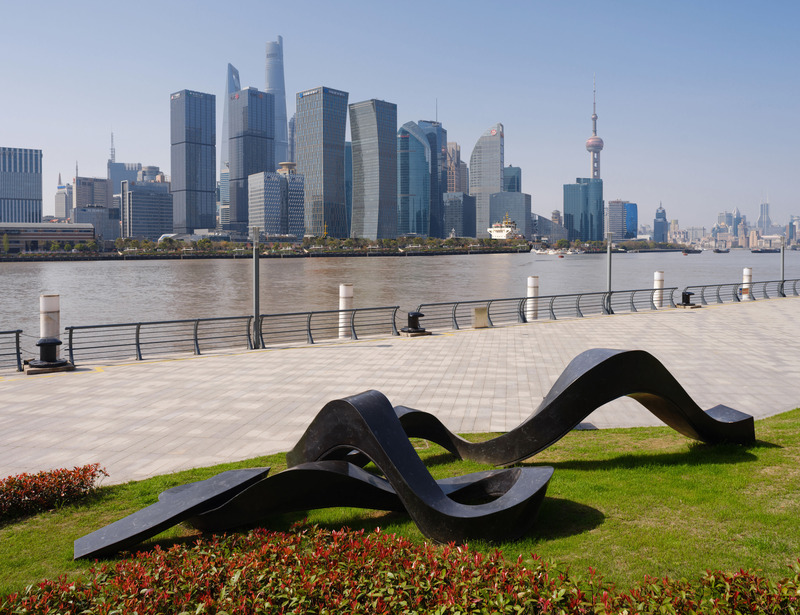
High-resolution image : 15.0 x 11.54 @ 300dpi ~ 2.6 MB
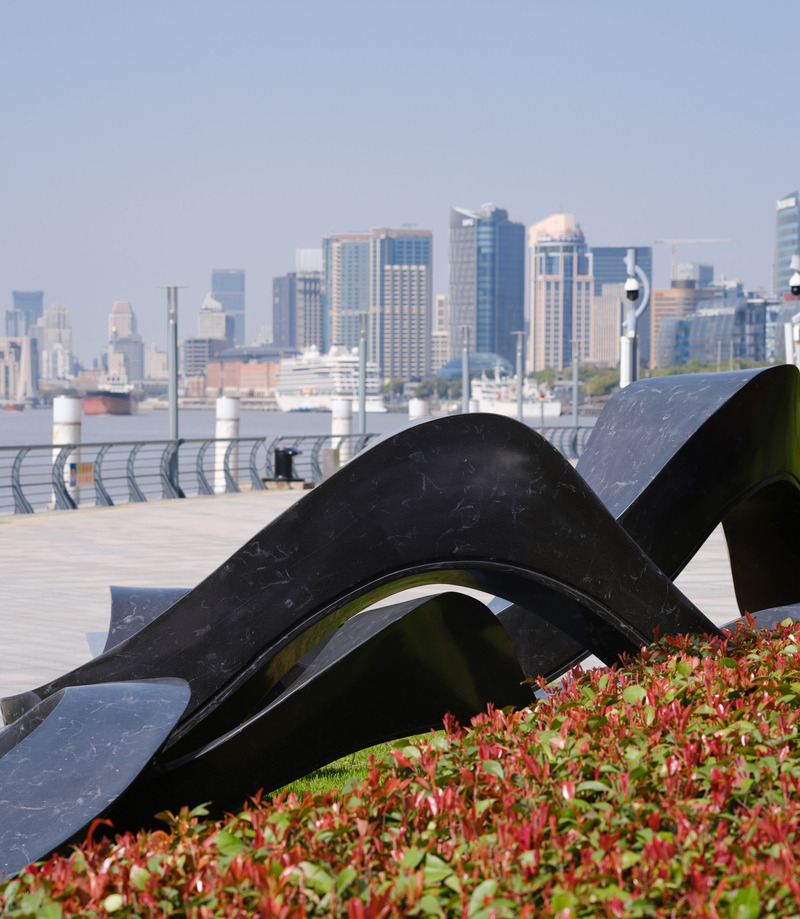
High-resolution image : 11.67 x 13.4 @ 300dpi ~ 1.3 MB
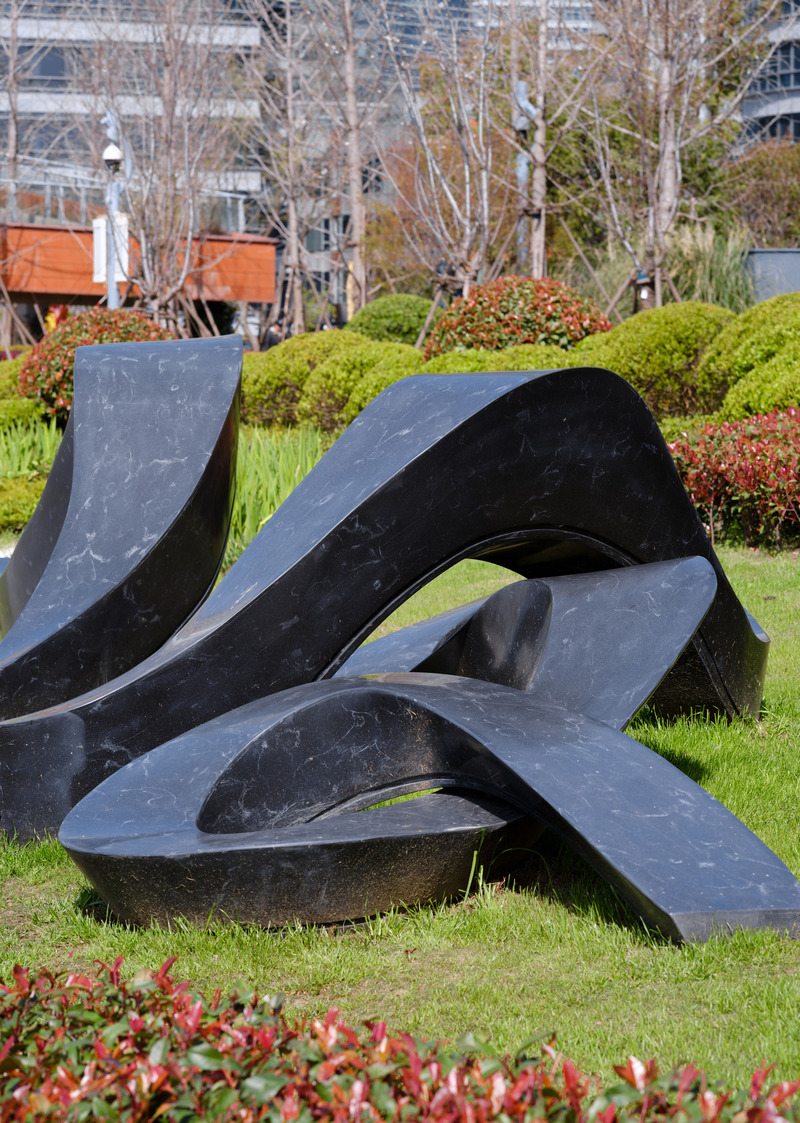
High-resolution image : 11.67 x 16.38 @ 300dpi ~ 2.8 MB
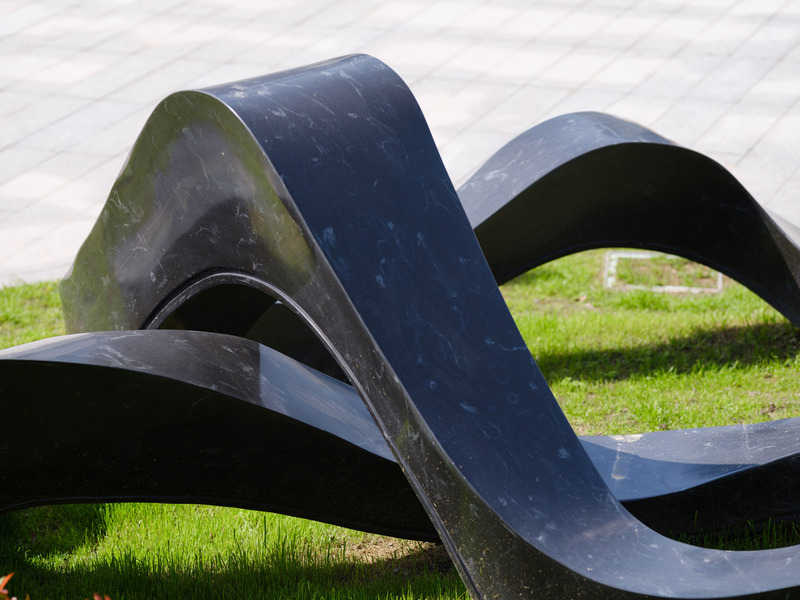
High-resolution image : 15.0 x 11.25 @ 300dpi ~ 1.4 MB
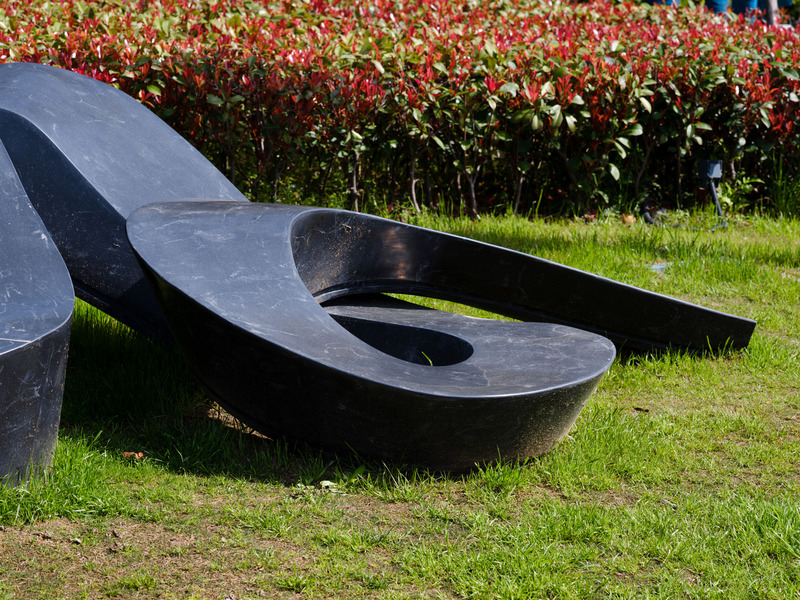
High-resolution image : 15.0 x 11.25 @ 300dpi ~ 7.1 MB
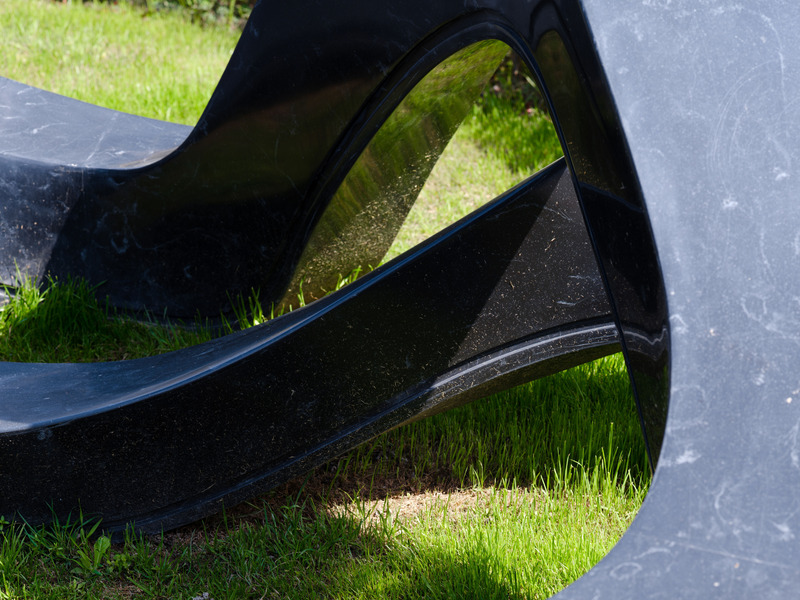
High-resolution image : 15.0 x 11.25 @ 300dpi ~ 2 MB
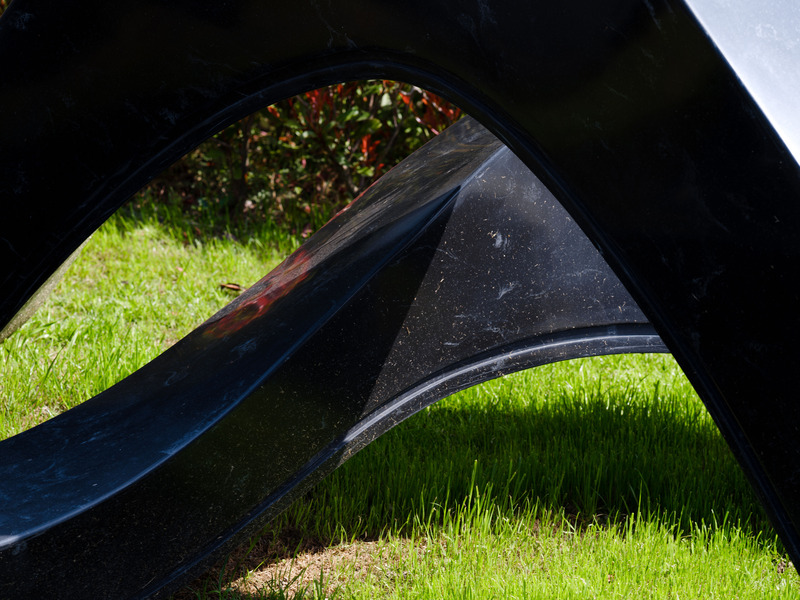
High-resolution image : 15.0 x 11.25 @ 300dpi ~ 1.9 MB


