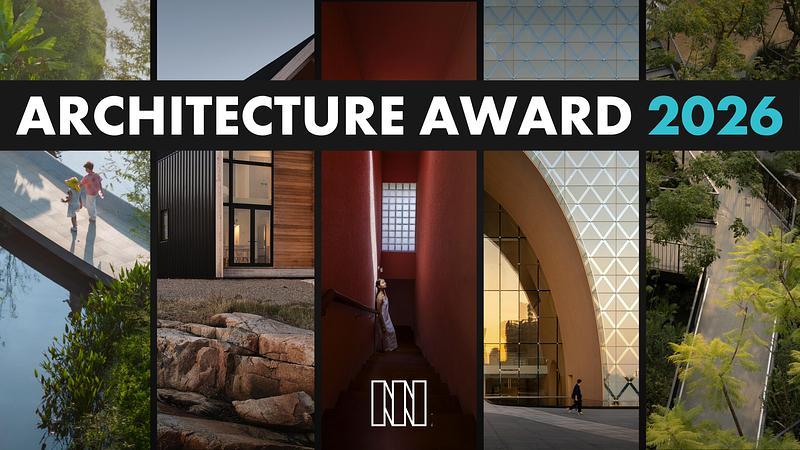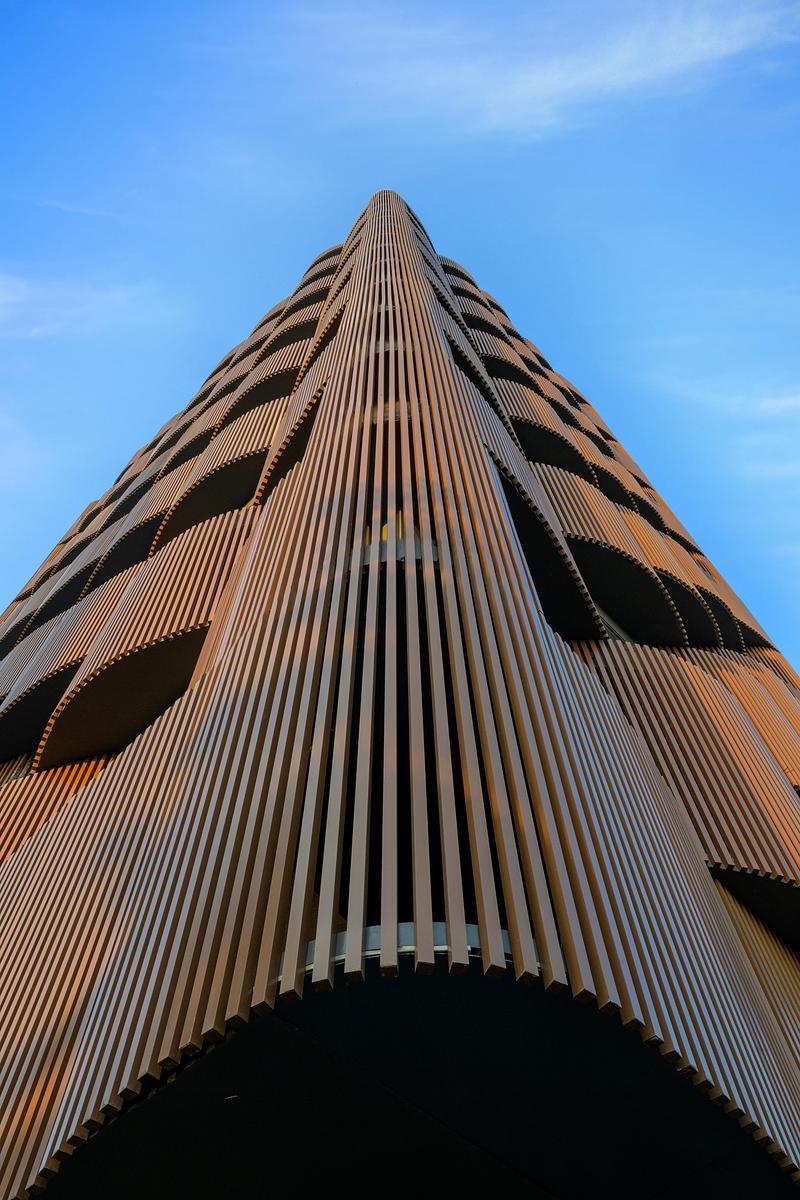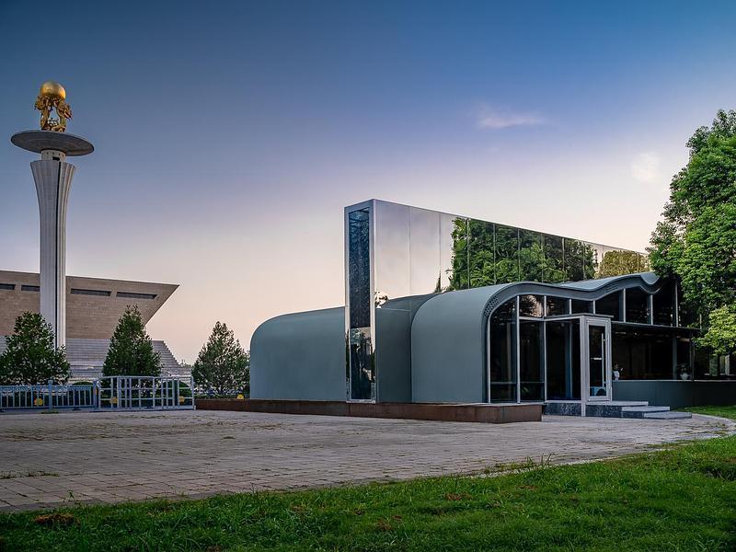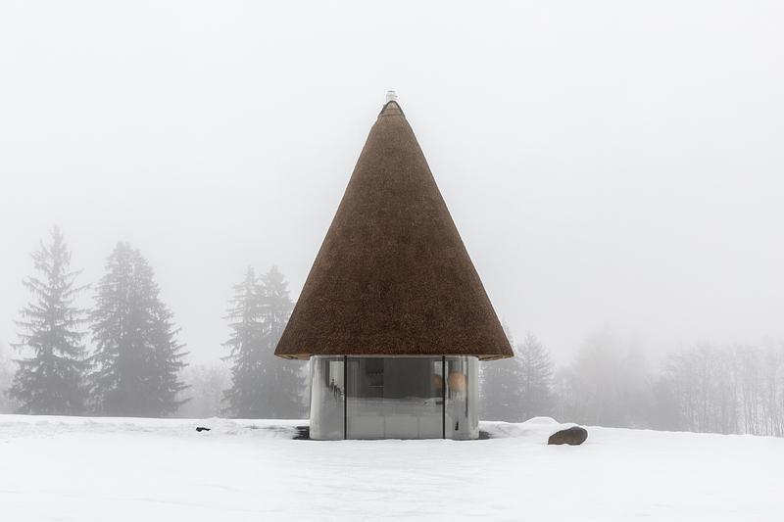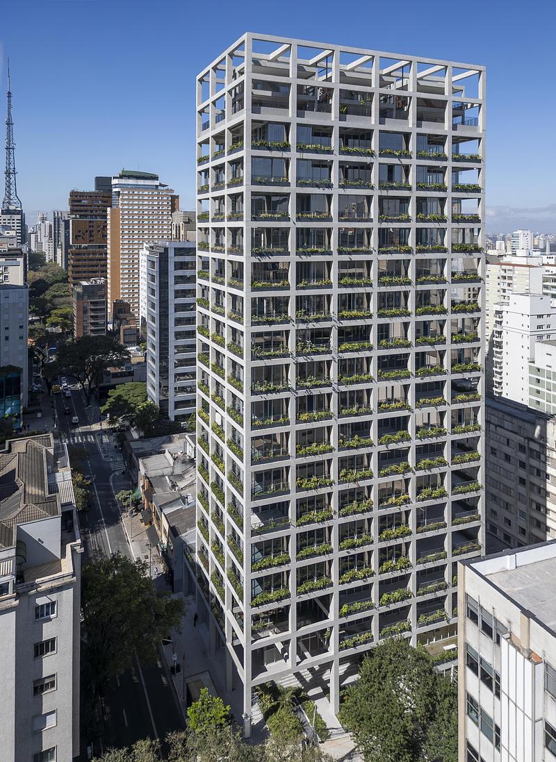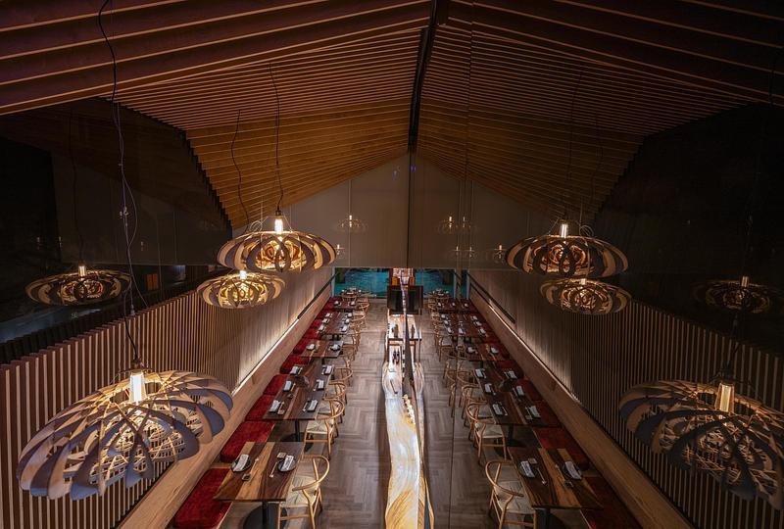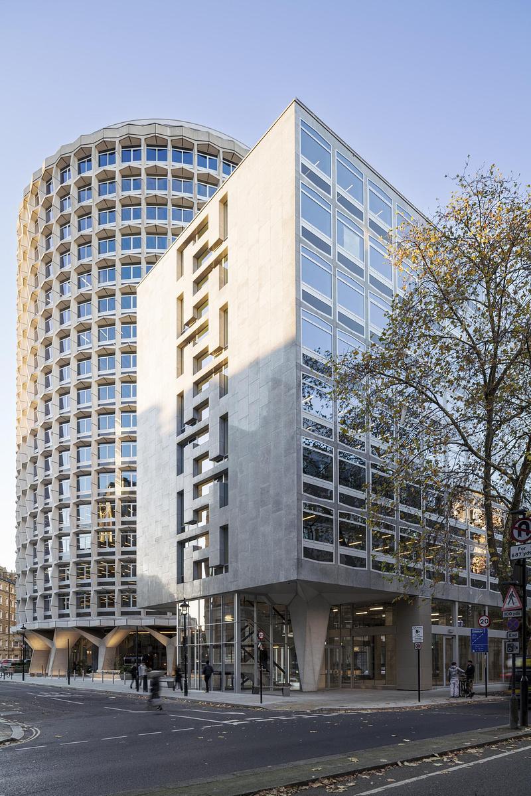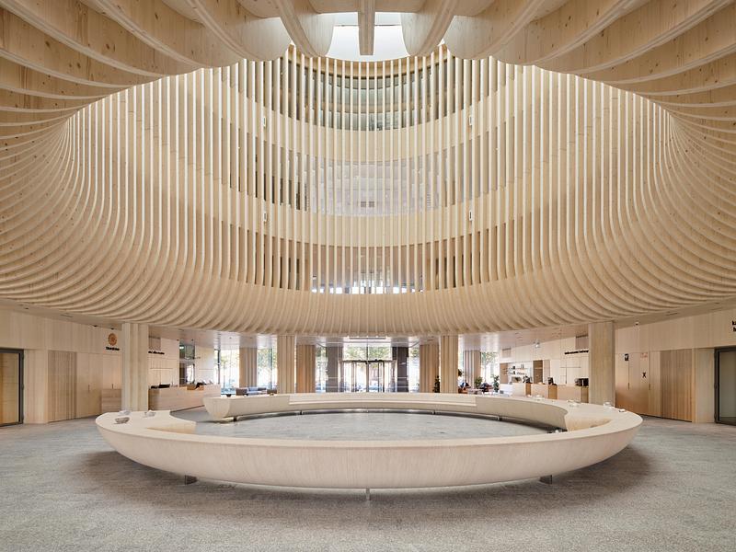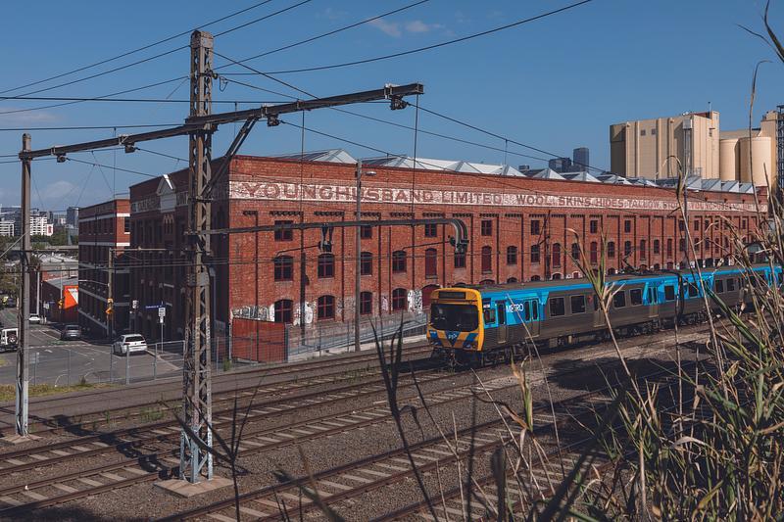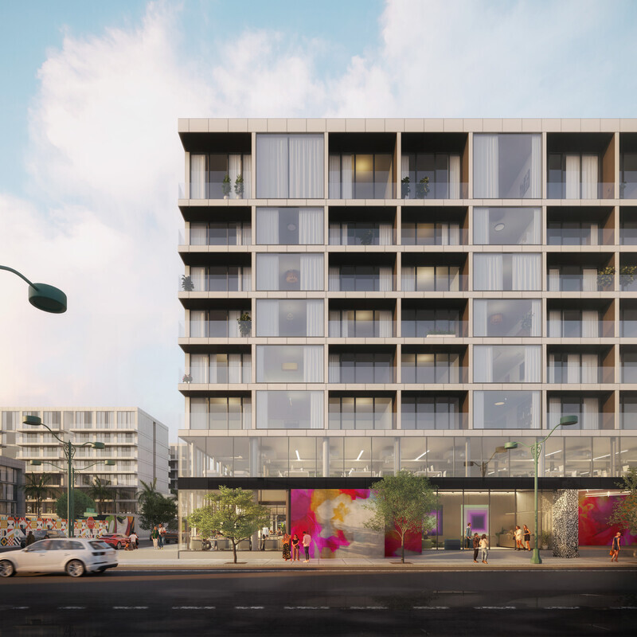
Press Kit | no. 5795-09
Press release only in English
ANX Crafts Rhythmic Urban Form and Street-Level Vitality in Las Vegas Project
ANX
ANX is proud to announce its latest project: a visionary mixed-use development rooted in the ambition to redefine the urban fabric of Las Vegas. Situated in the heart of the city’s Arts District, the project draws inspiration from the neighborhood’s evolving rhythm and Las Vegas’s untapped potential for walkable, connected density.
Designed as a mid-rise, mixed-use block, the building balances iconic verticality with human-scaled horizontality—establishing a bold civic presence while remaining sensitive to the surrounding context. Layered volumes, articulated setbacks, and curated voids introduce visual rhythm and spatial relief, while the form itself responds to solar orientation, urban views, and ground-level permeability.
The project prioritizes street-level activation, with ground-floor retail and amenity spaces that engage the pedestrian experience through storefront transparency, shaded arcades, and public plazas. Above, a diverse mix of residential units is integrated with shared outdoor terraces, amenity decks, and circulation zones designed to foster community and social overlap. Emphasizing porosity and connectivity, the site acts as a bridge between adjacent districts while establishing its own vibrant urban identity.
The architectural language is defined by a restrained, refined material palette. High-performance curtain wall glazing anchors the facade, articulated with vertical fins and horizontal slab extensions that modulate light and depth. Matte-finish metal panels, warm wood-toned accents, and punched residential openings bring human scale and variation. At the base, textured masonry and warm concrete surfaces introduce tactile richness and durability. Tonal shifts in silver-gray, bronze, and desert taupe mirror the surrounding landscape and allow the building’s expression to evolve throughout the day.
This project reflects ANX’s commitment to sustainable, contextually responsive urban design—creating places that are not only built to last, but designed to live from day one.
Technical sheet
Project Name: Midtown, Arts District
Location: Las Vegas, Nevada
Architect: ANX / Aaron Neubert Architects
Developer: Z Life
Structural Engineers: Keegan Engineering, RJC Engineers
MEP Engineer: Engin 8
Civil Engineer: Reitz Consulting, Inc.
Fire/Life Safety: ACS Group
Interior Design: Studio Collective
General Contractor: Trident Construction Corporation
About Aaron Neubert Architects (ANX)
Founded in 2006, Aaron Neubert Architects is a design practice committed to orchestrating poetic relationships between landscape, light, and materiality, resulting in beautifully crafted spaces that amplify the human experience and advance stewardship of the natural environment.
Led by Aaron Neubert, FAIA, the Los Angeles-based practice has produced a diverse portfolio of sustainable, site-specific work that spans private residences, housing, hotels and restaurants, commercial programs, and institutional facilities. The practice’s inventive formal and site resiliency strategies preserve delicate and complex ecologies, while improving the wellness of the community.
For more information
Media contact
- ANX / Aaron Neubert Architects
- Darrell Neubert, Director
- darrell@a-n-x.com
- 702.514.4112, ext. 700
Attachments
Terms and conditions
For immediate release
All photos must be published with proper credit. Please reference v2com as the source whenever possible. We always appreciate receiving PDF copies of your articles.
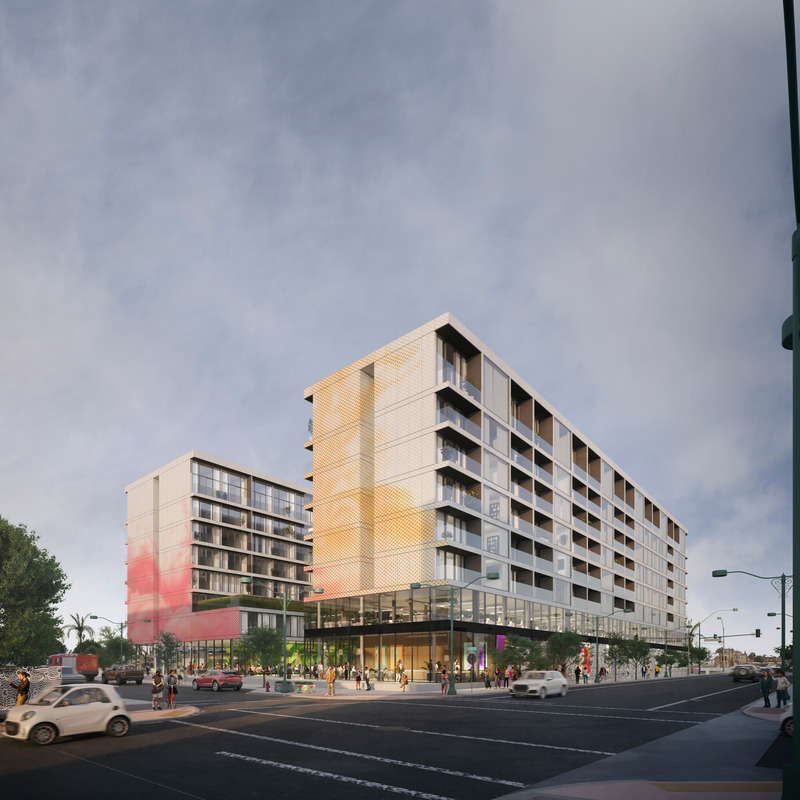
High-resolution image : 15.0 x 15.0 @ 300dpi ~ 11 MB
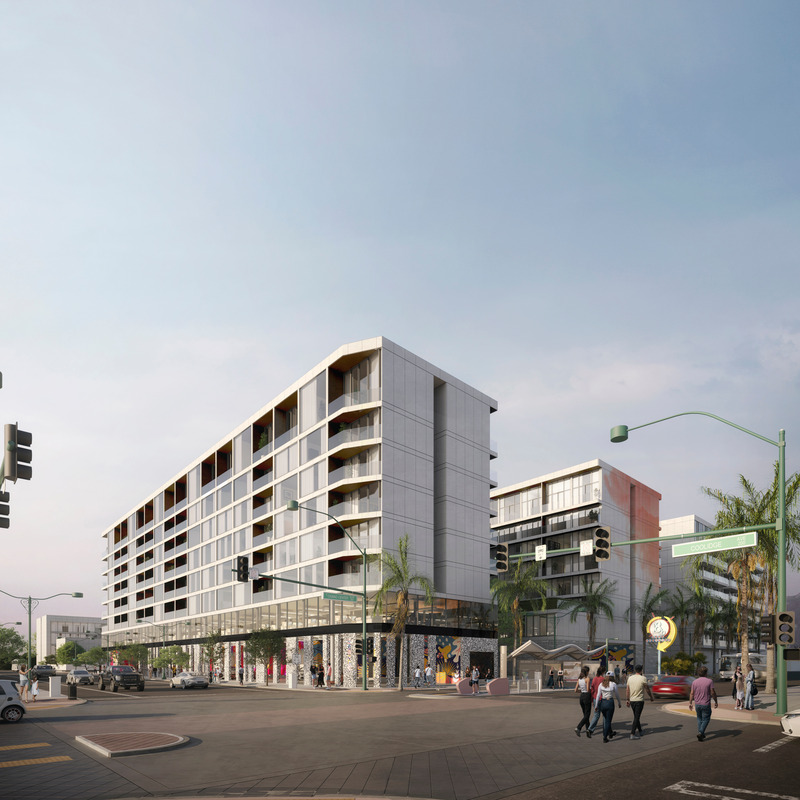
High-resolution image : 15.0 x 15.0 @ 300dpi ~ 10 MB
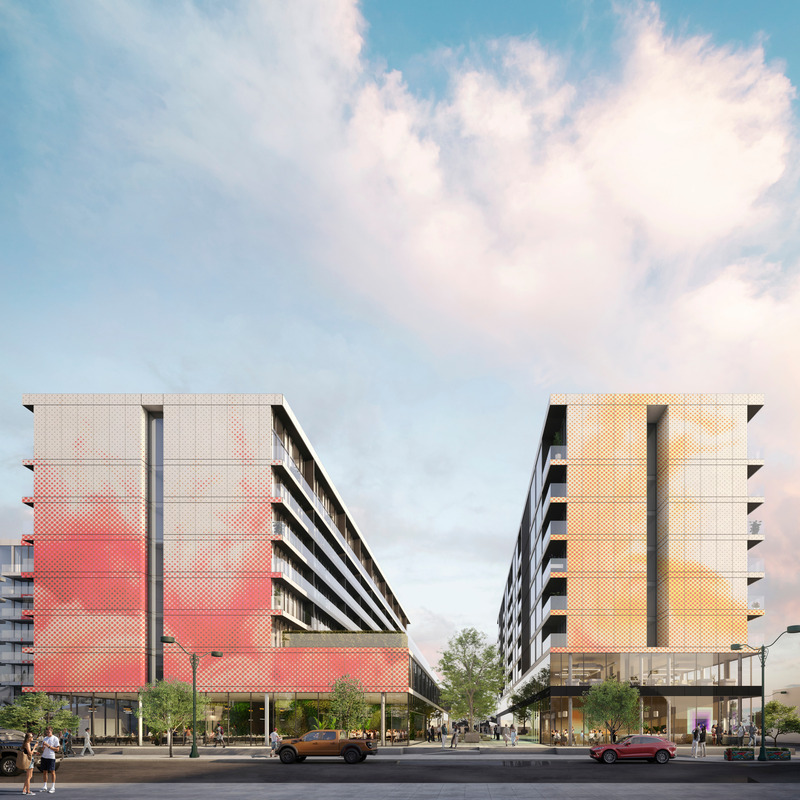
High-resolution image : 15.0 x 15.0 @ 300dpi ~ 11 MB
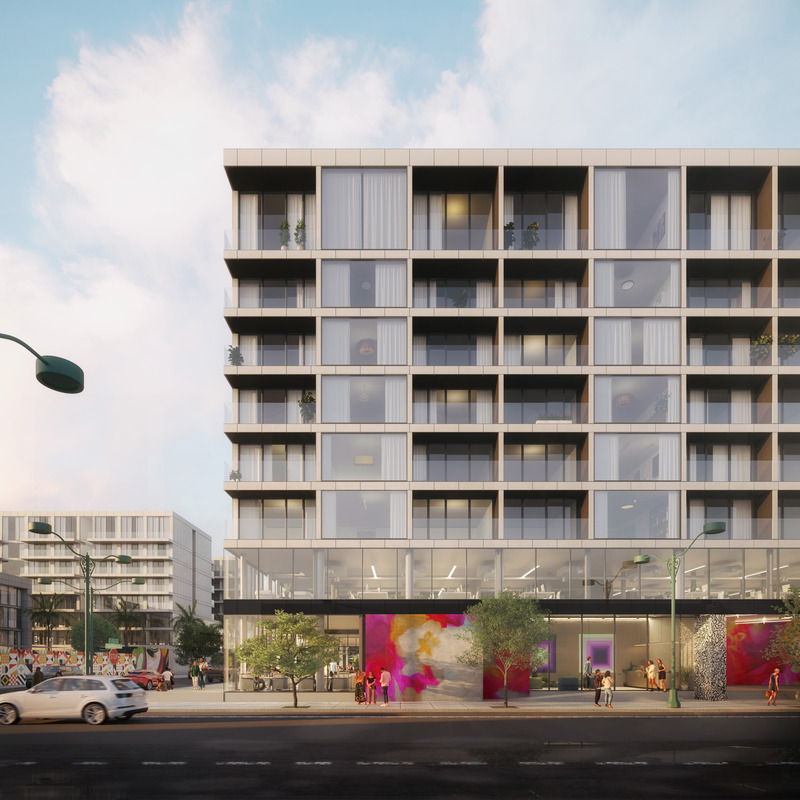
High-resolution image : 15.0 x 15.0 @ 300dpi ~ 5.9 MB
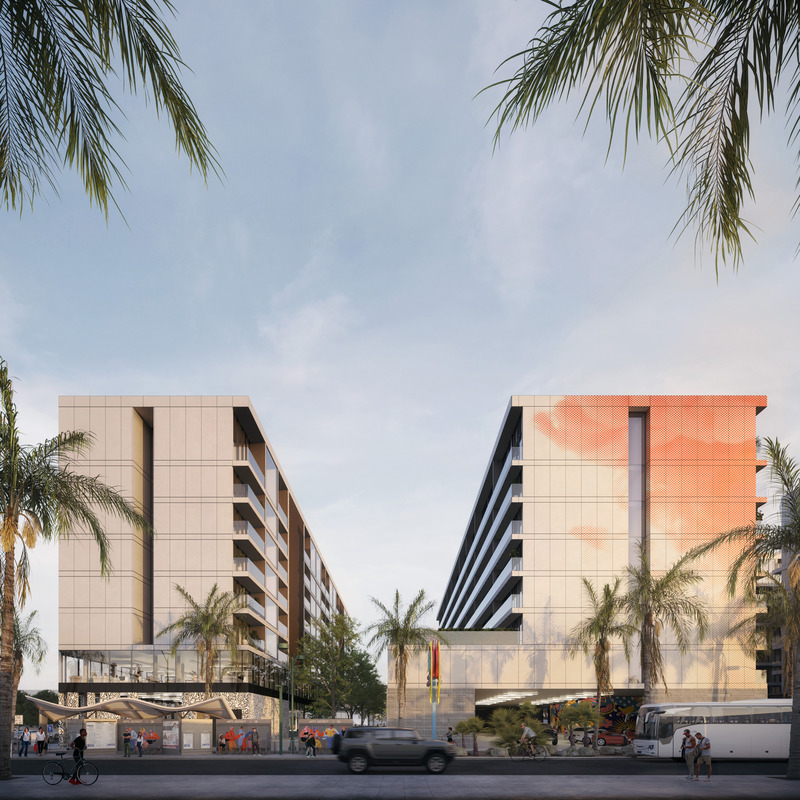
High-resolution image : 15.0 x 15.0 @ 300dpi ~ 10 MB
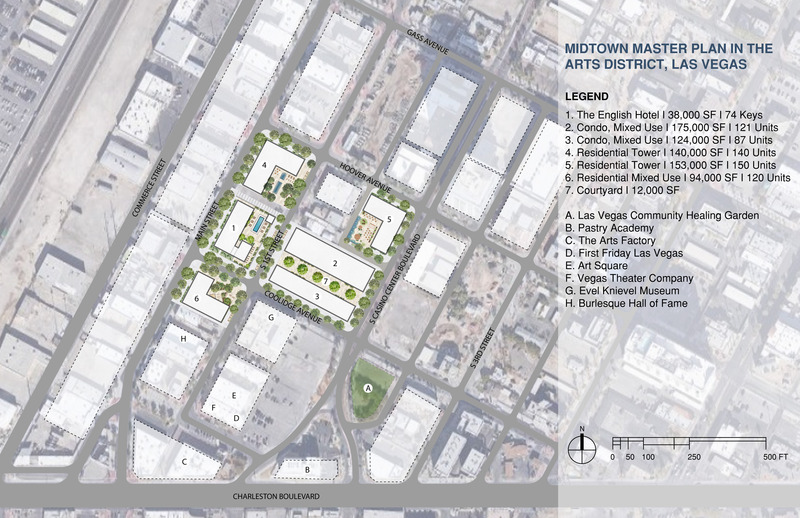
Very High-resolution image : 17.0 x 11.0 @ 300dpi ~ 2.8 MB
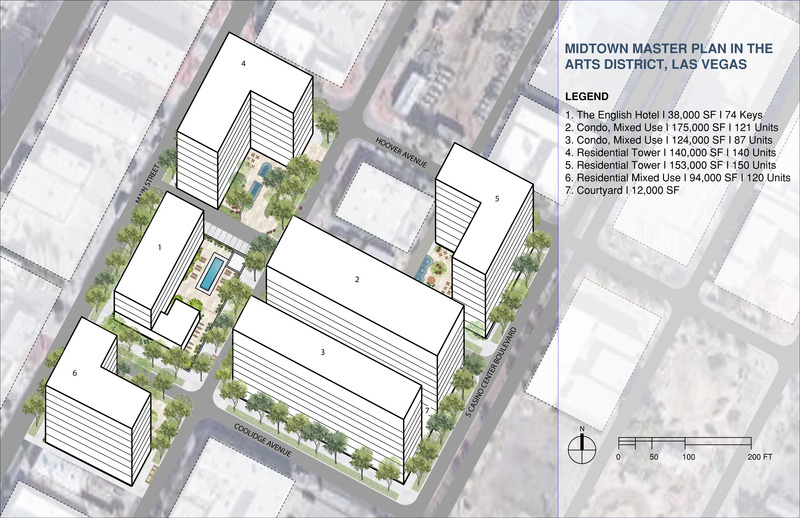
Very High-resolution image : 17.0 x 11.0 @ 300dpi ~ 3.1 MB
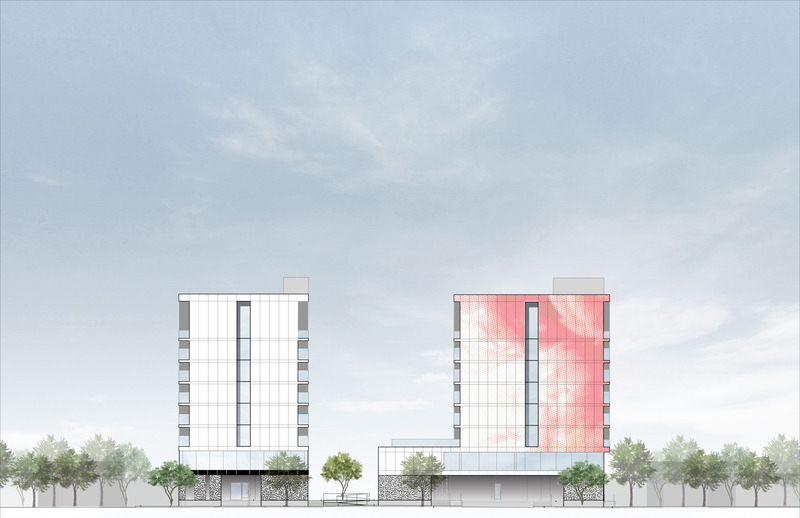
High-resolution image : 11.08 x 7.17 @ 300dpi ~ 1.3 MB
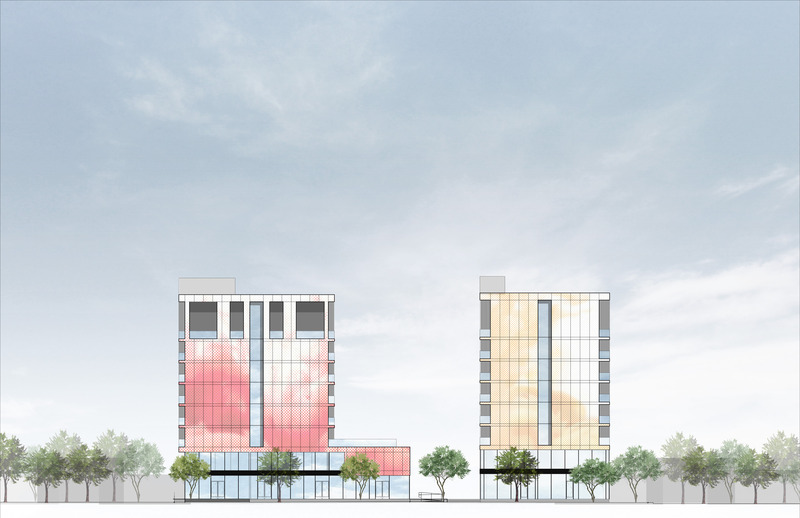
High-resolution image : 11.08 x 7.17 @ 300dpi ~ 1.4 MB
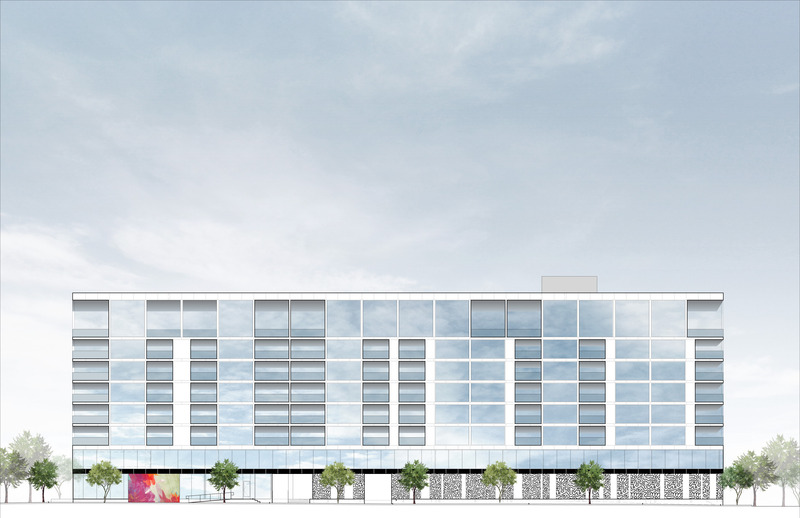
High-resolution image : 11.08 x 7.17 @ 300dpi ~ 1.2 MB
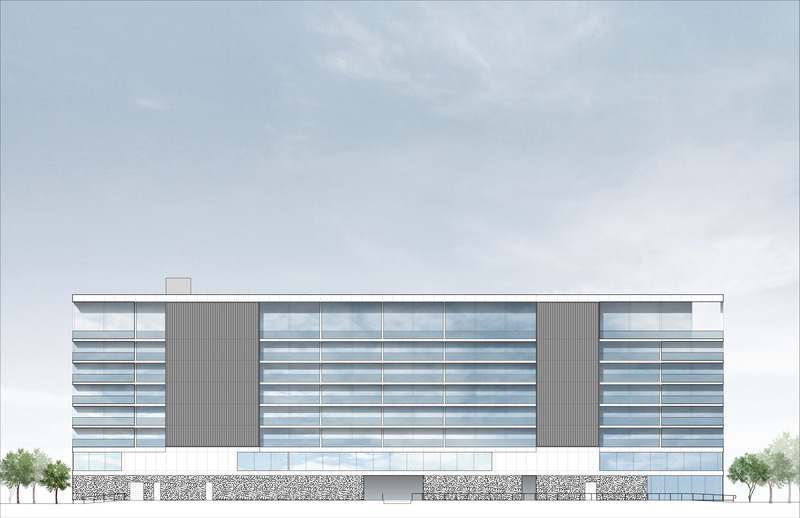
High-resolution image : 11.08 x 7.17 @ 300dpi ~ 1.2 MB
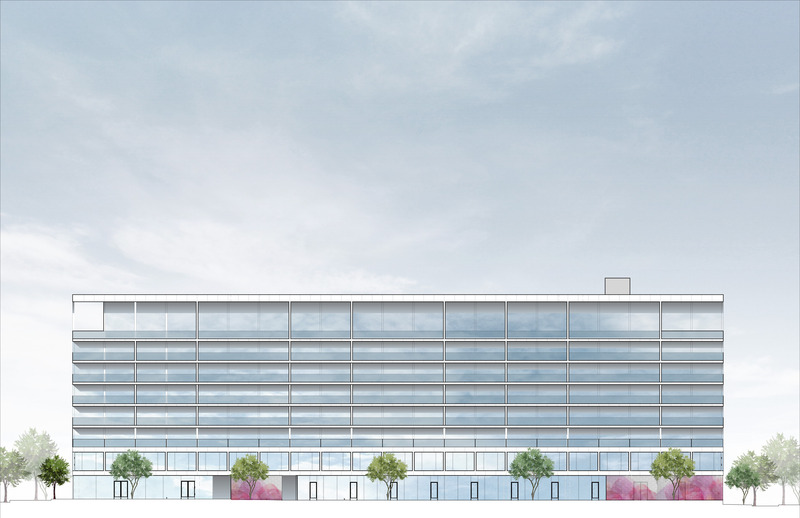
High-resolution image : 11.08 x 7.17 @ 300dpi ~ 1.1 MB
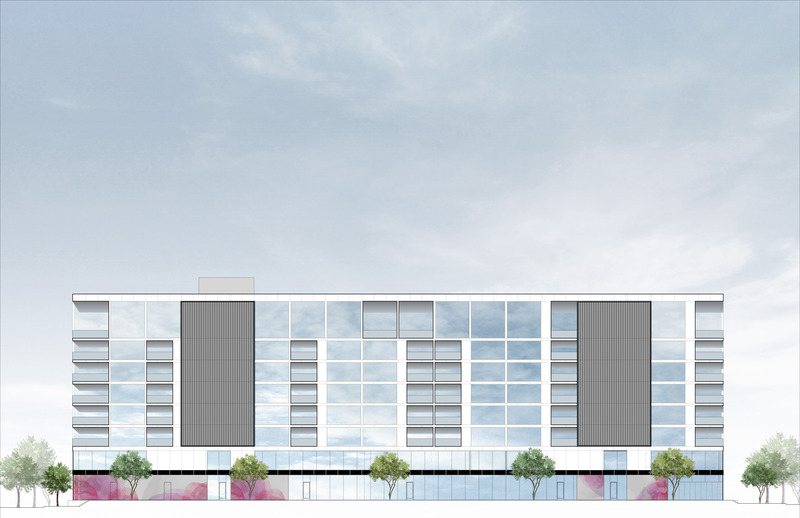
High-resolution image : 11.08 x 7.17 @ 300dpi ~ 1.1 MB


