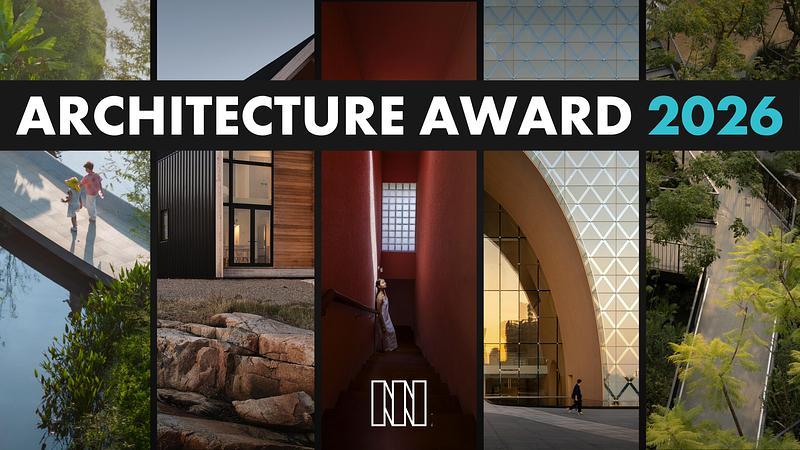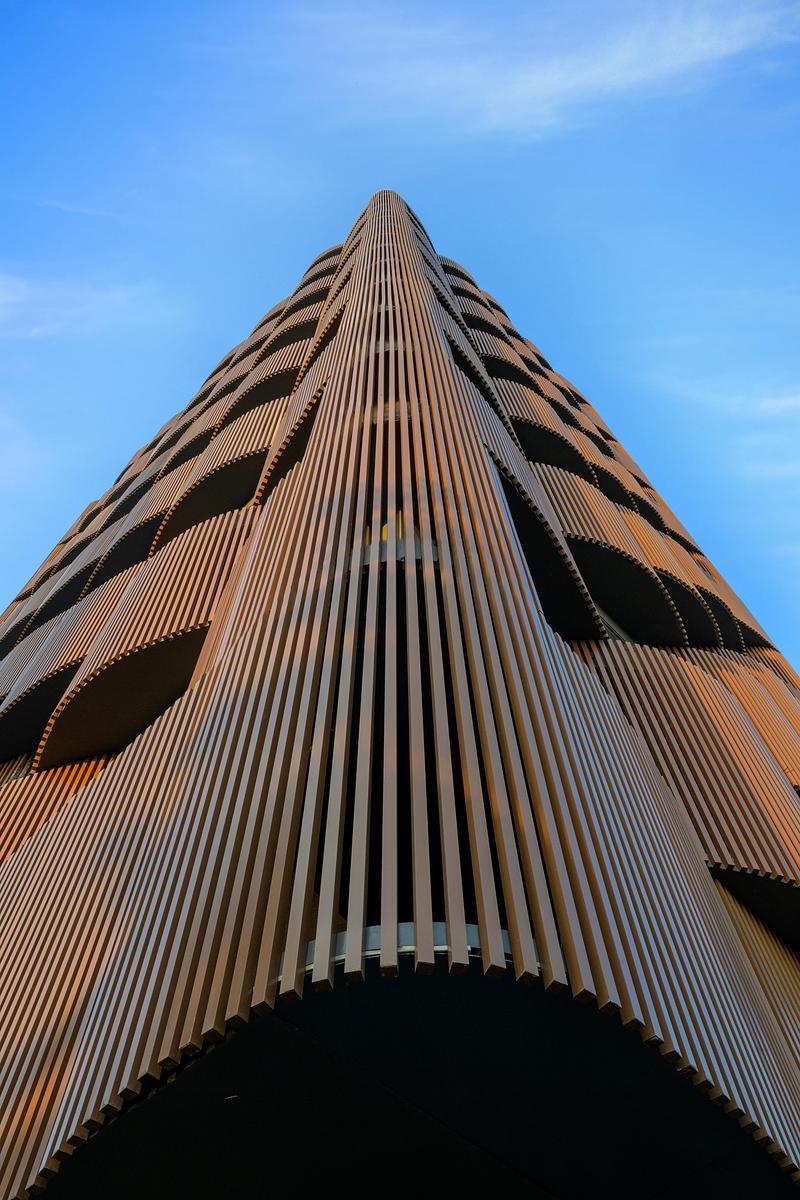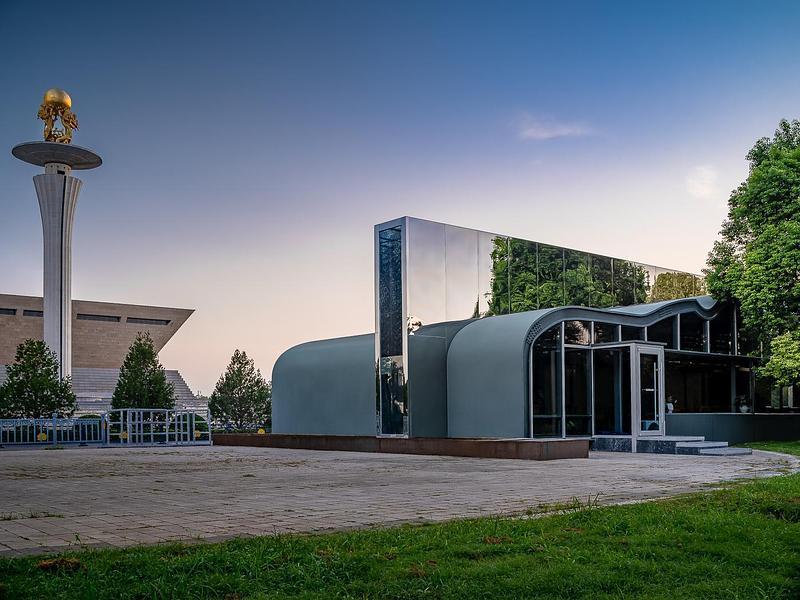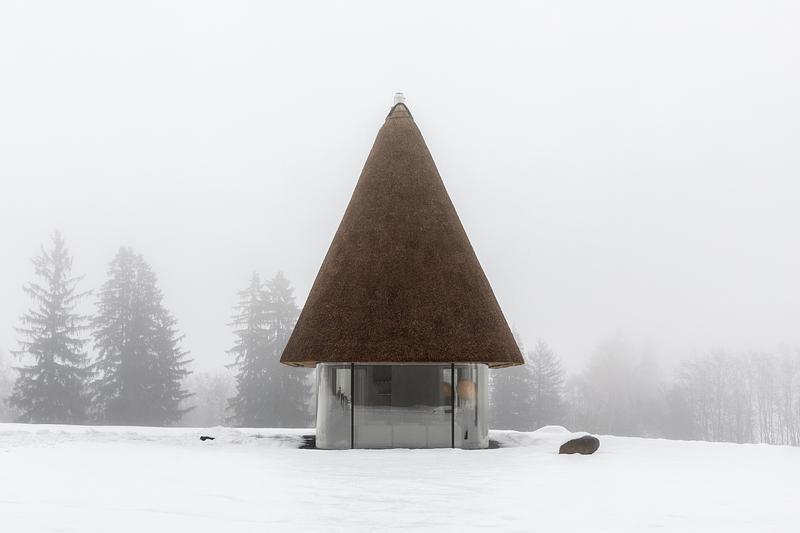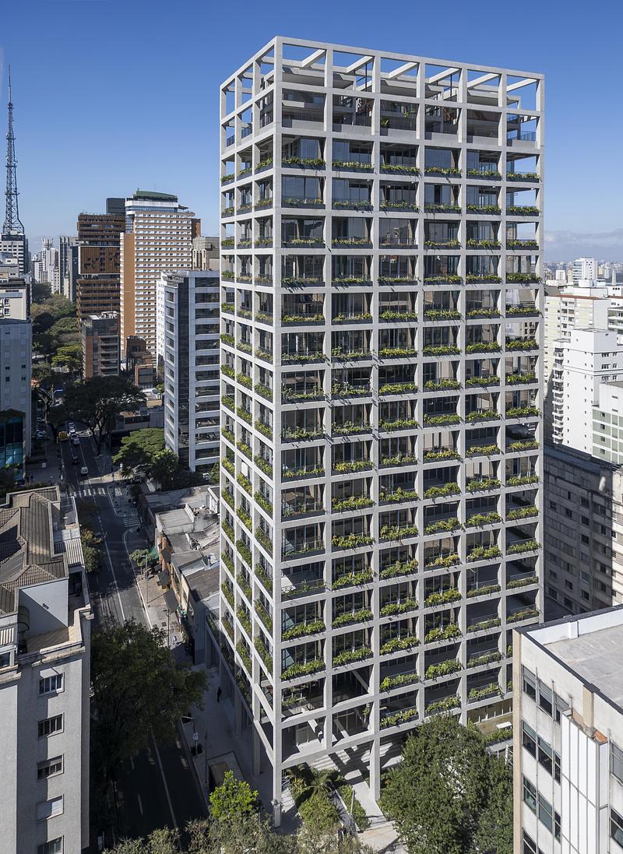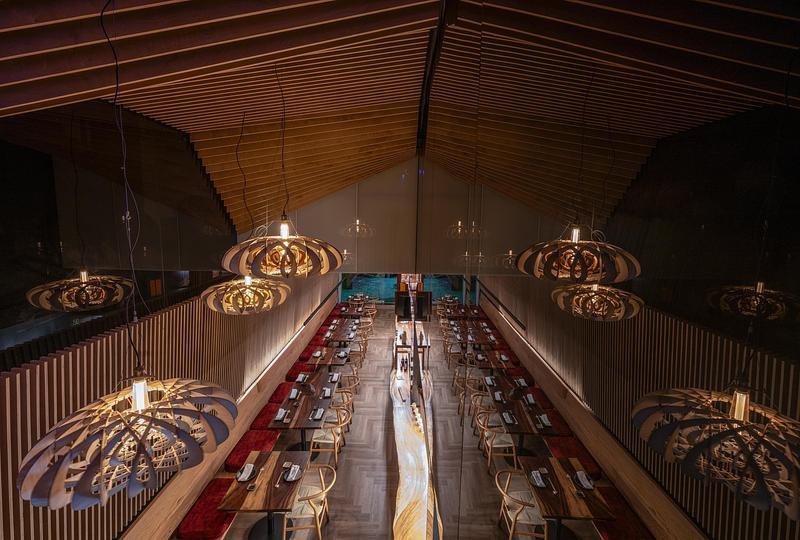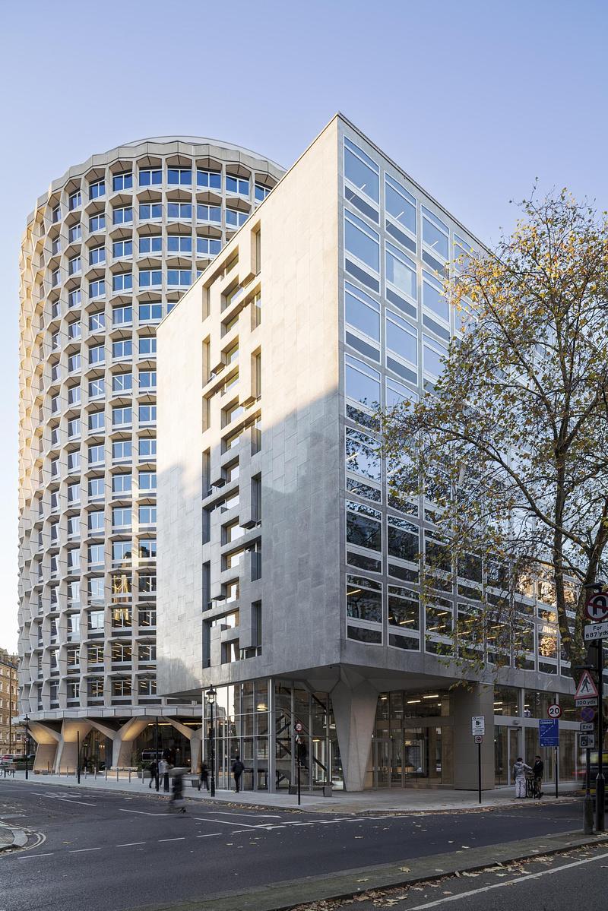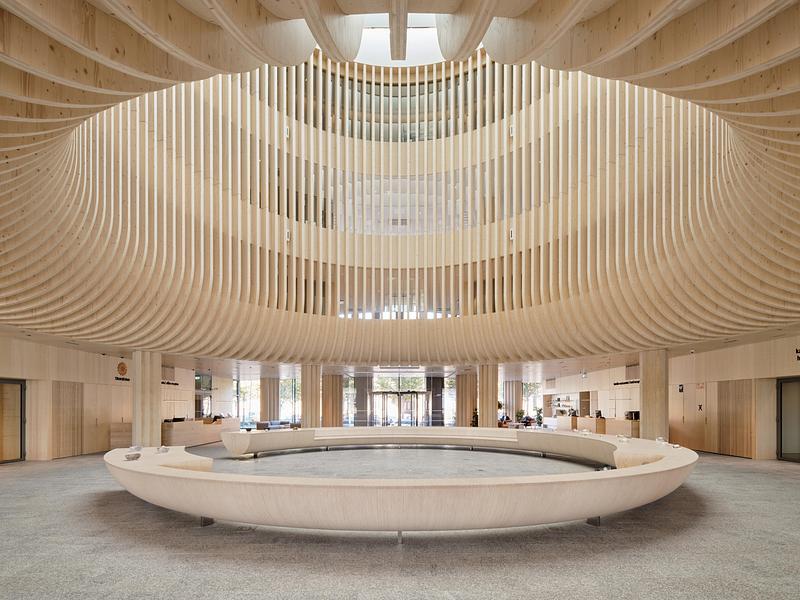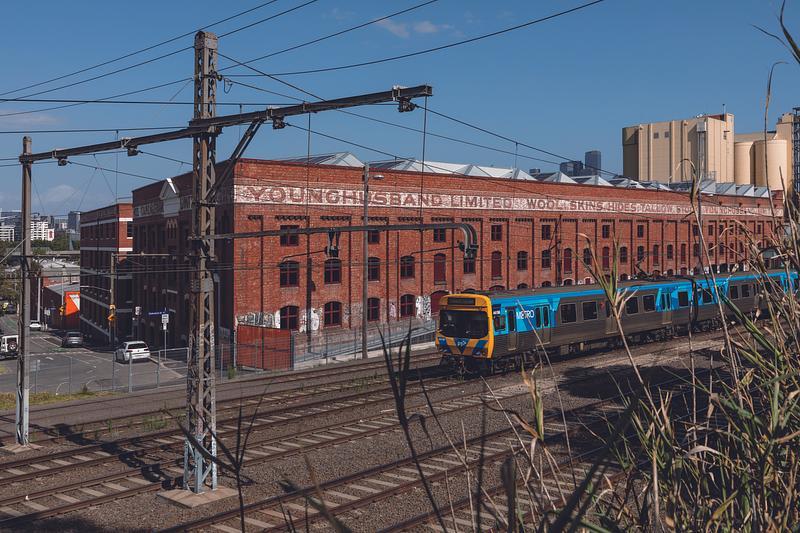
Press Kit | no. 7540-01
Galt Health
Fonseka Studio
Healing and Wellness at the Heart of Public Healthcare
This Galt Health family medical clinic was designed to reimagine the healthcare experience, creating a warm, empathetic, and uplifting environment for both patients and staff. Attuned to the potential vulnerability of patients, the clinic prioritizes well-being through careful choices in materials, layout, and natural light, fostering a sense of calm and ease from the moment of entry.
The design was shaped by insights from doctors, staff, and community members who emphasized the importance of daylight, views, and a sense of openness in making medical spaces more humane. Patient rooms are centrally located, encircled by a continuous loop of circulation that allows staff and doctors to move fluidly throughout the clinic without dead ends. This layout provides brief but meaningful moments to connect with the surrounding landscape, offering spaces for doctors and staff to recharge between patient interactions. Patients enjoy the same visual connection to the outdoors, guided by natural wood details that accompany them through each step of their visit. Generous natural light and tactile, welcoming materials lend the space a familiar and soothing aesthetic.
The patient rooms are sized to feel spacious yet intimate, with pitched ceilings that evoke the comforting form of a home. Wood-slatted ceilings vary in height to offer the right balance of privacy, openness, and daylight suited to each space. Custom millwork and furnishings, including a 115-foot bench along the clinic’s perimeter, add continuity and warmth.
During renovation, the existing suspended ceiling was removed to reveal a transom window and exposed mechanical systems, which were reorganized to enhance the sense of openness. The polished concrete floor serves as a robust, reflective surface that disperses natural light throughout the clinic.
Sustainability was a core principle in the design. By reusing an existing structure, and locally sourcing and machining all wood components, the project minimized waste. The clinic’s layout leverages the building’s thermal properties, positioning patient rooms deeper within the structure to reduce heating and cooling needs. LED lighting is rarely required due to ample daylight, and automated sensors further minimize energy consumption in patient rooms.
Technical sheet
Location: Cambridge, Ontario, Canada
Size: 2,650-s.f. 246 s.m.
Architecture / Interior Design / Millwork: Fonseka Studio
Completion: 2023
Photography: Riley Snelling
General Contractor: Fonseka Studio
Structural / Mechanical Engineer: Sopes Engineering
About Fonseka Studio
Fonseka Studio was established in 2020 by Jaliya Fonseka, an architectural designer, educator, and community activator. As an instructor at the University of Waterloo, Jaliya combines rigorous technical training with a deep commitment to equity, community engagement, and the human stories that underpin the built environment.
For more information
Media contact
- Fonseka Studio
- Jaliya Fonseka, Principal
- jaliya.fonseka@gmail.com
- 647 213 4789
Attachments
Terms and conditions
For immediate release
All photos must be published with proper credit. Please reference v2com as the source whenever possible. We always appreciate receiving PDF copies of your articles.
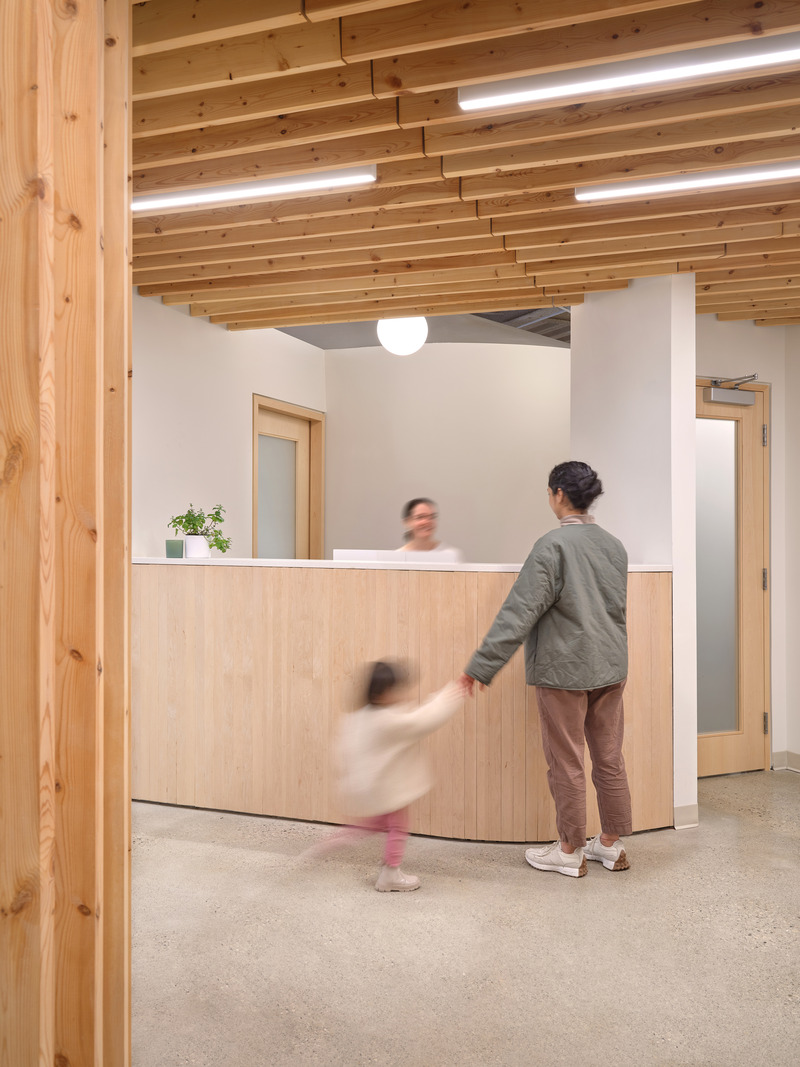
Locally sourced timber elements offer warmth and gently guide patients towards a welcoming and intimate reception area. Patient, staff, and doctor pathways are thoughtfully considered to offer privacy and ease of movement for all.
Very High-resolution image : 15.0 x 20.0 @ 300dpi ~ 12 MB
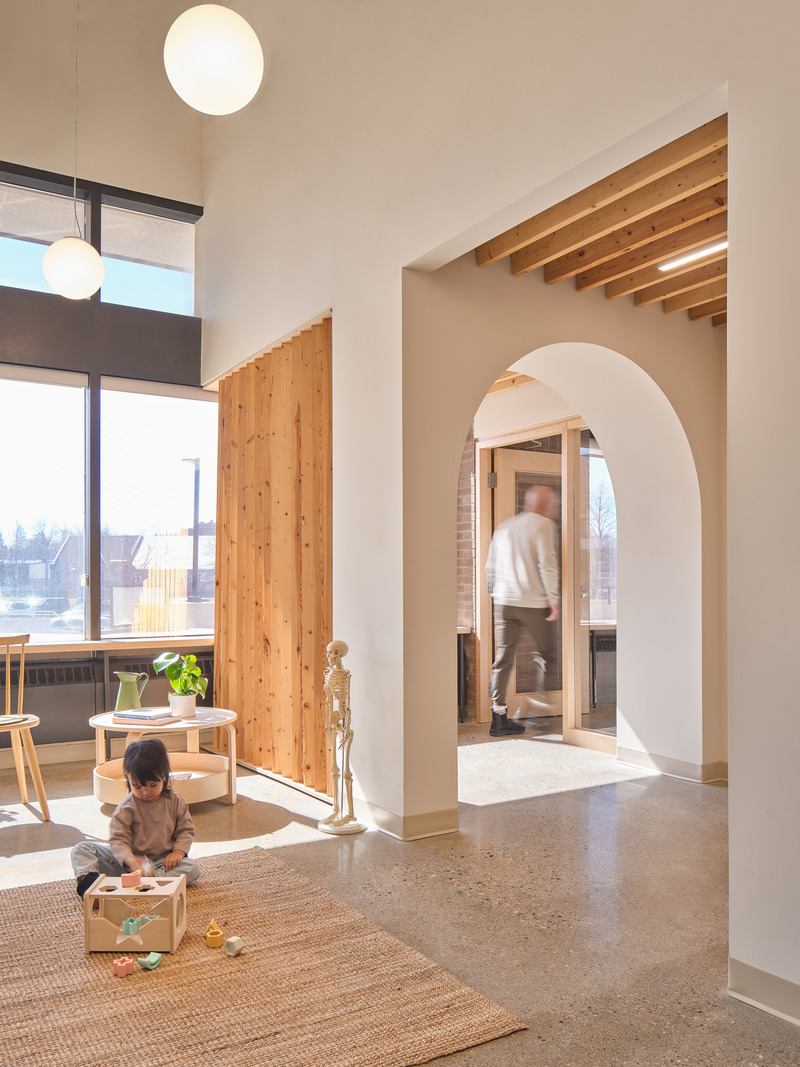
A spacious, light-filled waiting room accented by wood seating elements and screens provides a comforting start to the patient experience. An arched entry provides a quiet and secure threshold into the patient rooms, and natural daylight follows throughout.
Very High-resolution image : 15.0 x 20.0 @ 300dpi ~ 17 MB
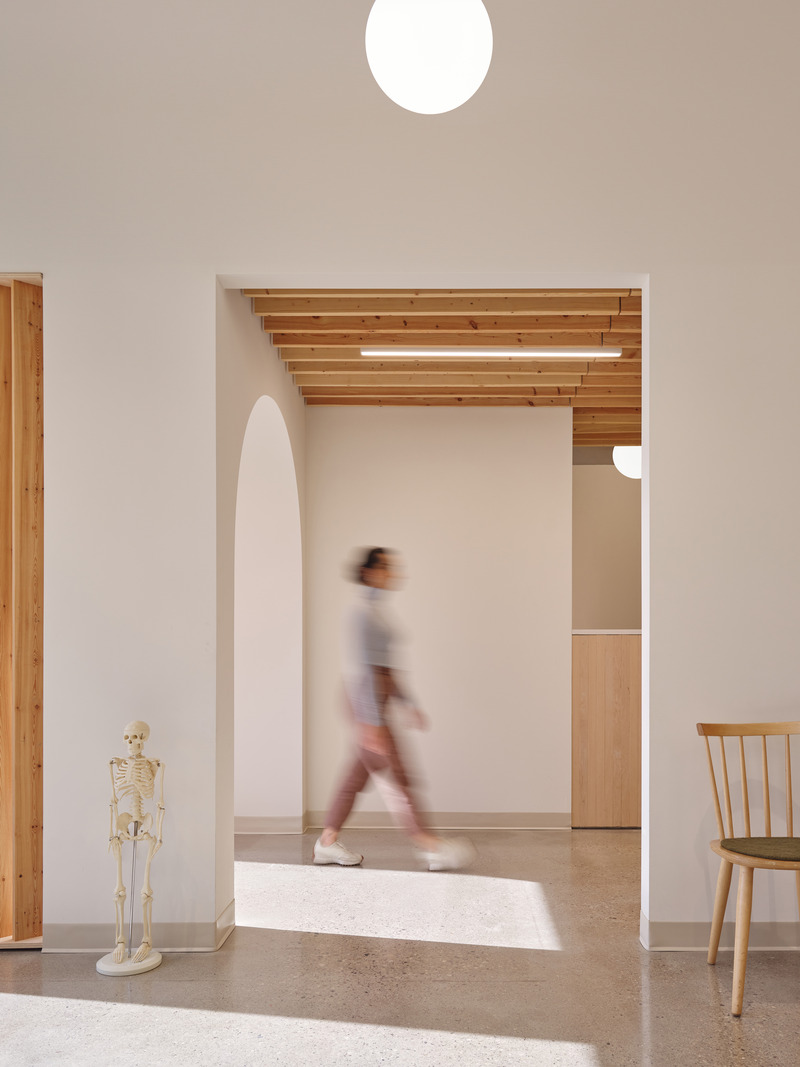
The design brings a softness that is absent from the typical doctors’ visit by using a composition of familiar and soothing materials. Each architectural element—including ceiling heights, passageways, and sightlines—were carefully designed to support the potentially vulnerable patient navigating the space.
Very High-resolution image : 15.0 x 20.0 @ 300dpi ~ 9.9 MB
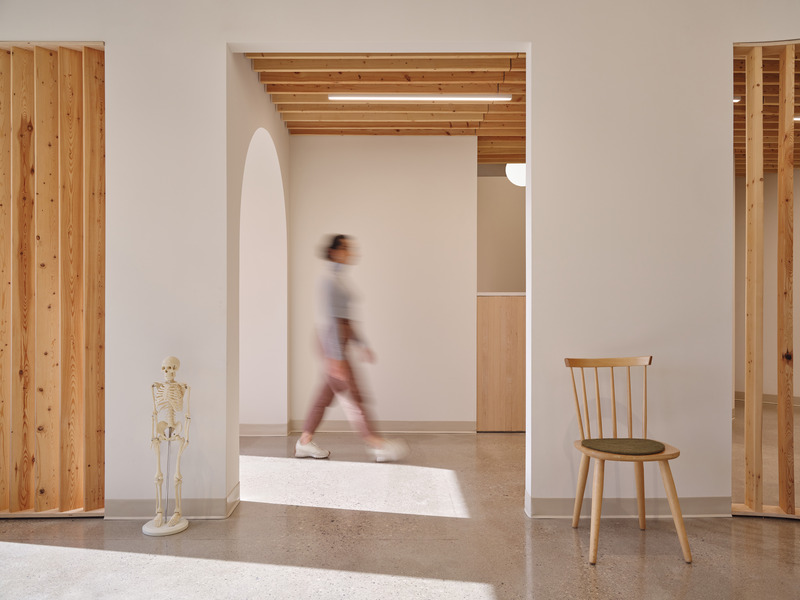
The design brings a softness that is absent from the typical doctors’ visit by using a composition of familiar and soothing materials. Each architectural element—including ceiling heights, passageways, and sightlines—were carefully designed to support the potentially vulnerable patient navigating the space.
Very High-resolution image : 20.0 x 15.0 @ 300dpi ~ 11 MB
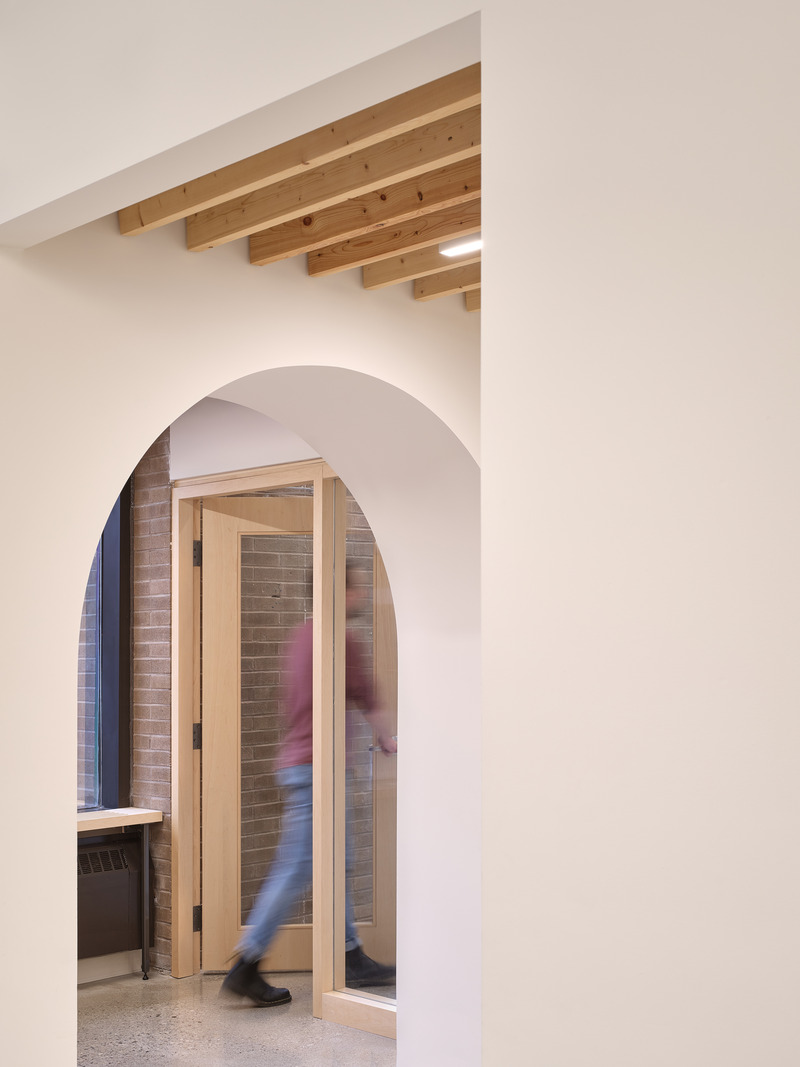
The clinic maintains a feeling of openness while providing comfortable, private moments. The transition from the waiting room to the patient rooms is one such moment, in which the patient is greeted with a view of the outdoors before entering a light-filled corridor looking onto the adjacent river landscape.
Very High-resolution image : 15.0 x 20.0 @ 300dpi ~ 9.8 MB
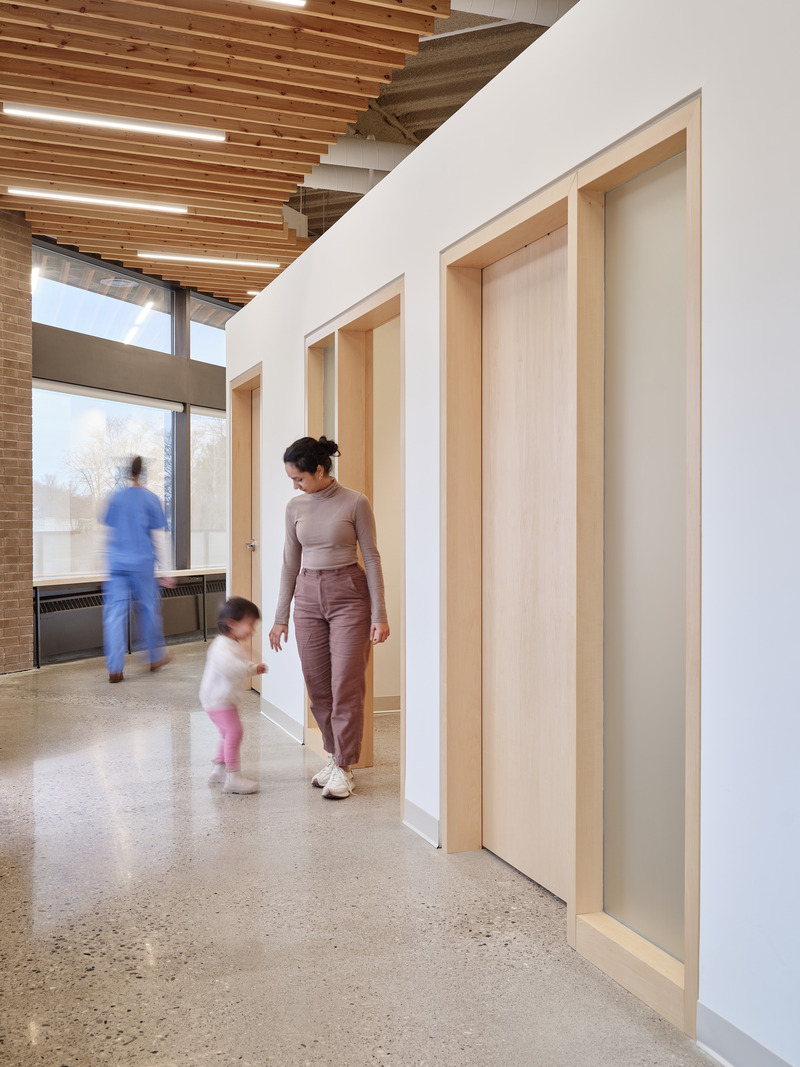
A generous, light-filled corridor leads to a row of patient rooms, curving towards the private area giving staff and doctors a continuous, circumambulatory path through the clinic. A wood-slatted ceiling conceals building services without limiting the perceived height of the space.
Very High-resolution image : 15.0 x 20.0 @ 300dpi ~ 13 MB
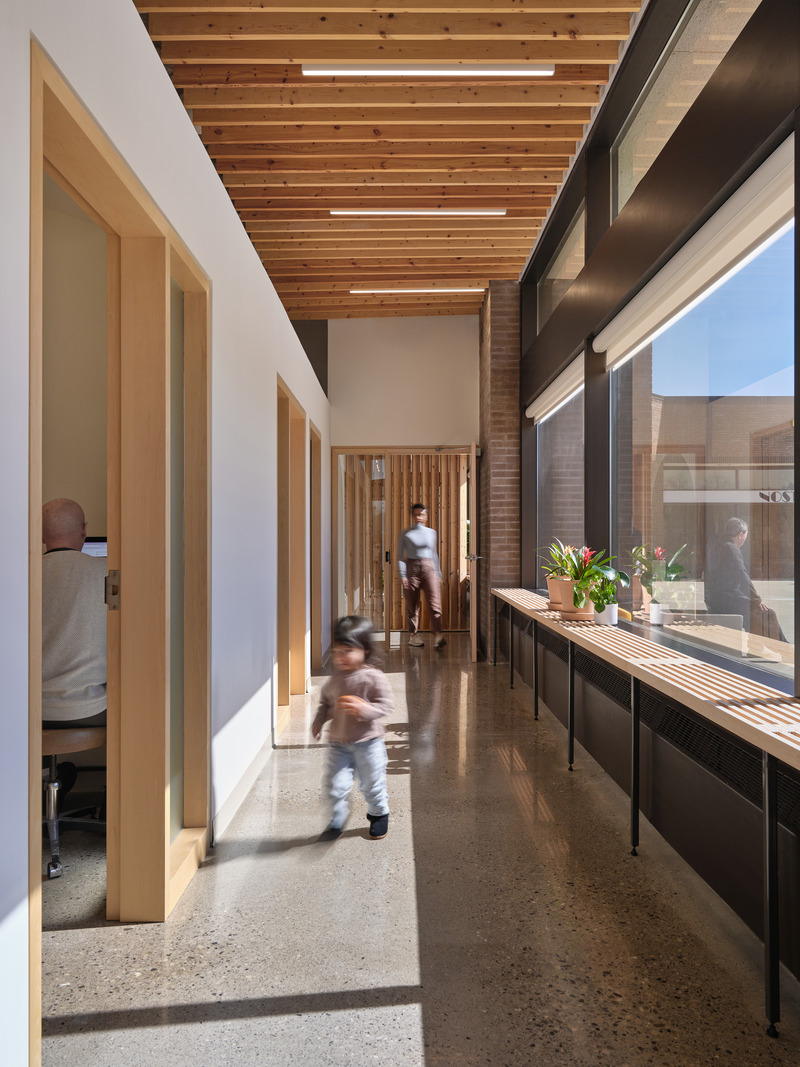
The patient room block is centrally located to prioritize views and natural light for the patient corridor. A translucent window panel at each patient room allows light to filter in during the daytime.
Very High-resolution image : 15.0 x 20.0 @ 300dpi ~ 14 MB
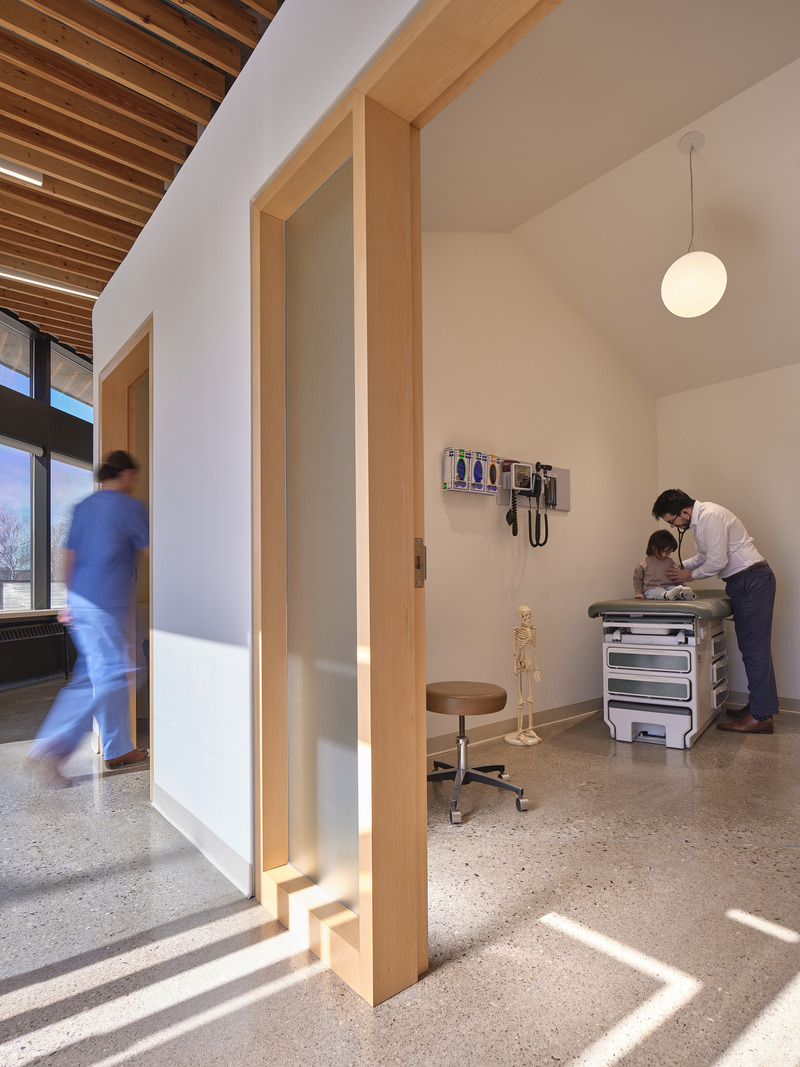
Patient rooms are sized for comfort and characterized by a “pitched-roof” ceiling to resemble the familiar shape of a home.
Very High-resolution image : 15.0 x 20.0 @ 300dpi ~ 14 MB
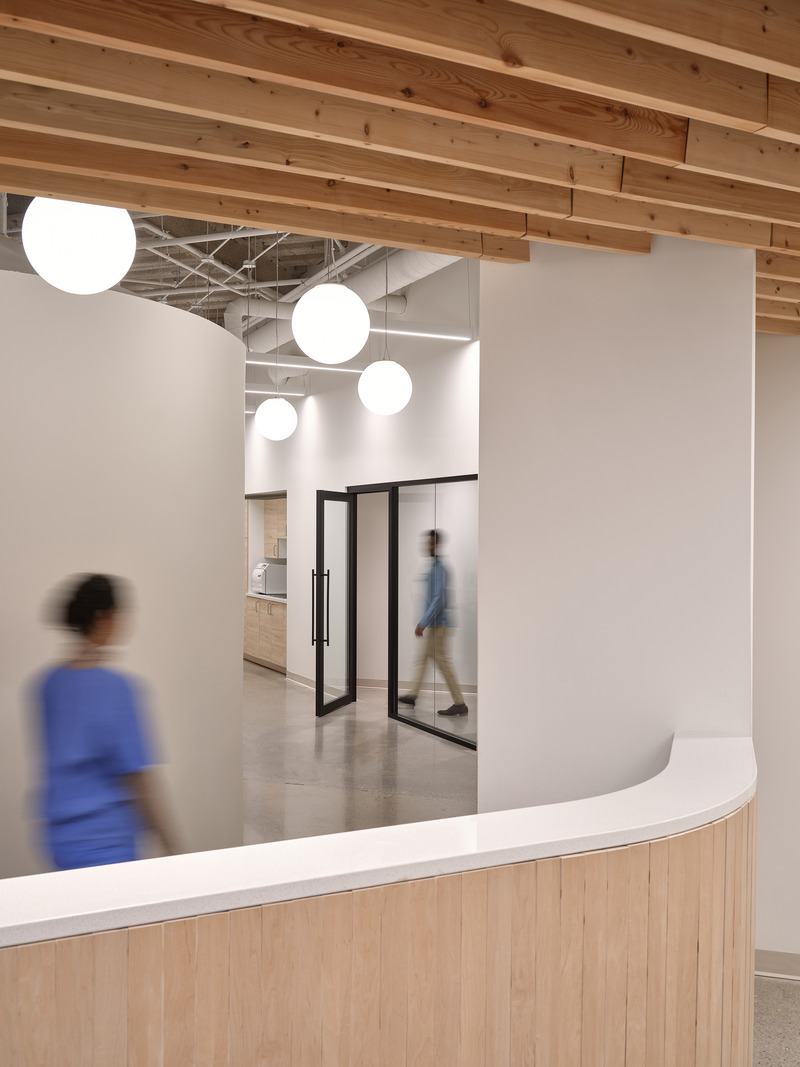
The workspaces of the staff and doctors are arranged along a circumambulatory path that runs throughout the clinic, providing an unobstructed flow of movement. Meeting rooms and workstations are placed along this pathway with strategic lines of the site to adjacent areas and to the outdoors.
Very High-resolution image : 15.0 x 20.0 @ 300dpi ~ 9.9 MB
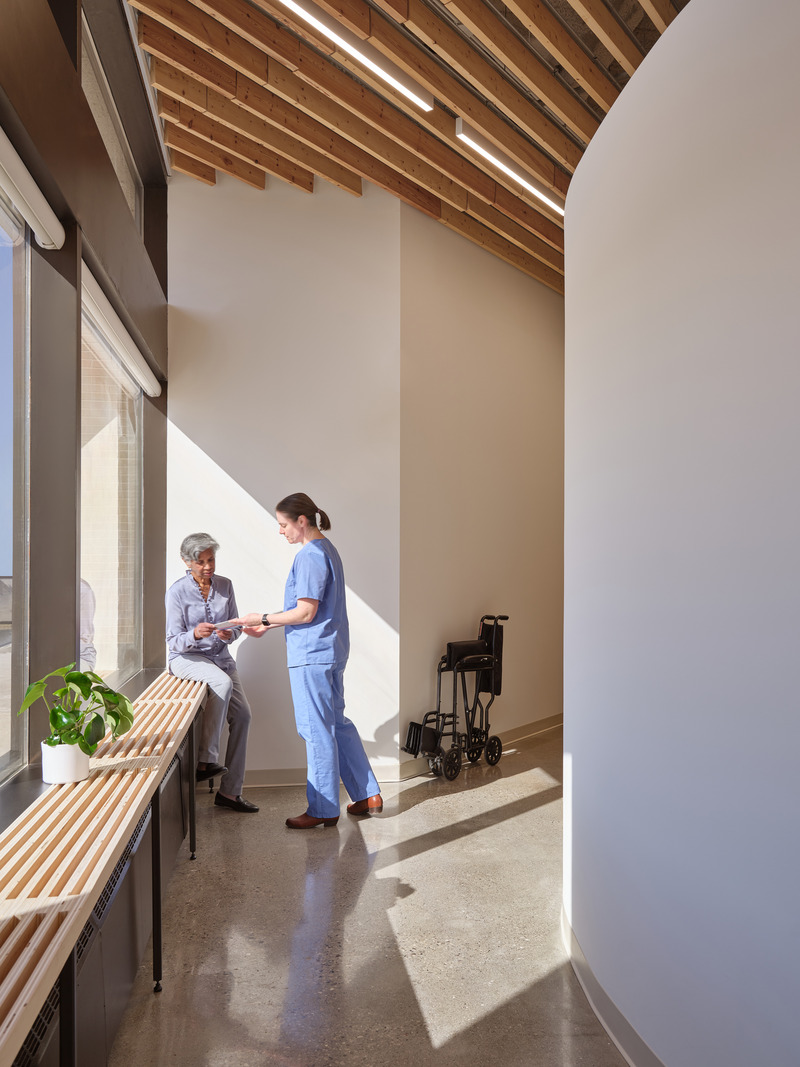
A 115 foot (35 metres) wooden bench wraps the perimeter of the clinic, providing informal meeting points for staff, patients, and doctors, and offering a visual connection to the adjacent riverfront.
Very High-resolution image : 15.0 x 20.0 @ 300dpi ~ 11 MB
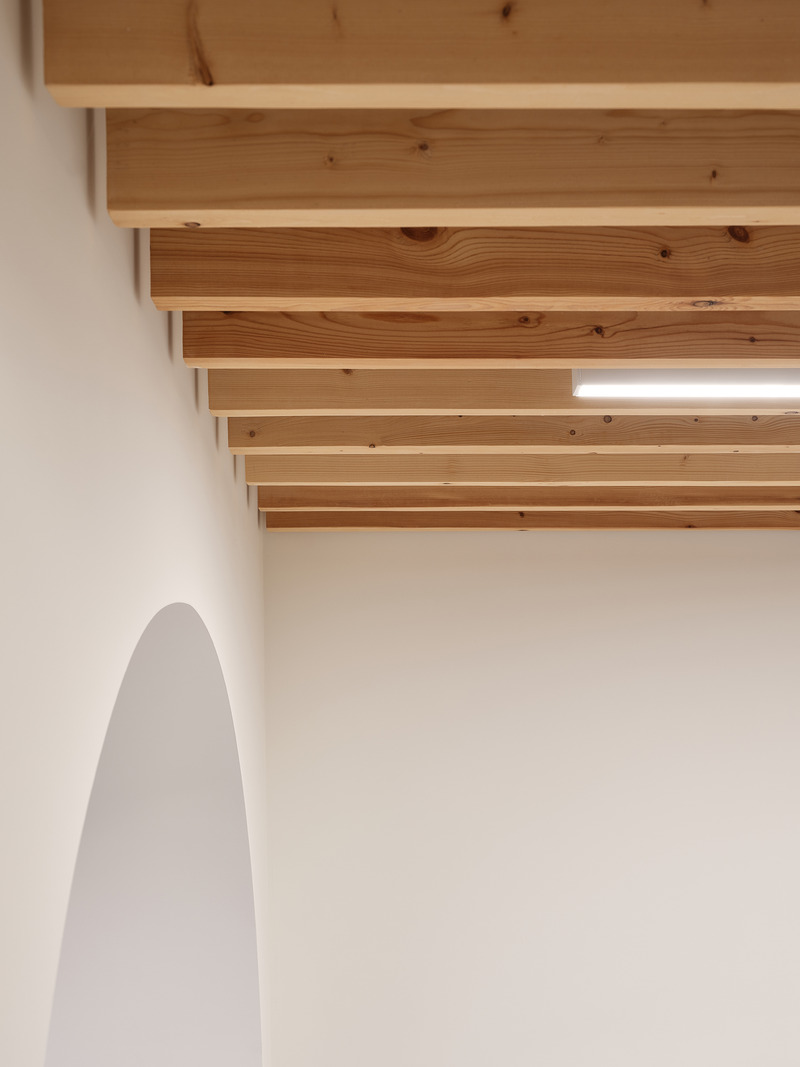
Very High-resolution image : 15.0 x 20.0 @ 300dpi ~ 9.2 MB
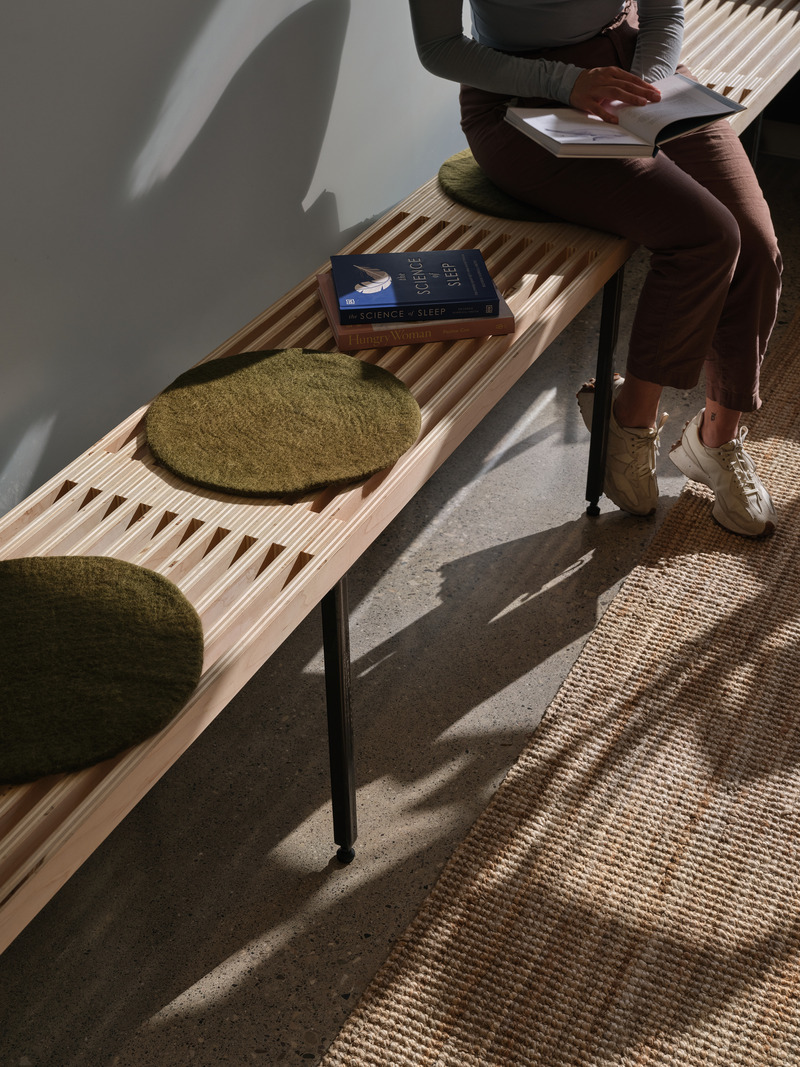
A mixture of warm materials, soft tones, and natural light accompany the patient throughout the clinic.
Very High-resolution image : 15.0 x 20.0 @ 300dpi ~ 17 MB



