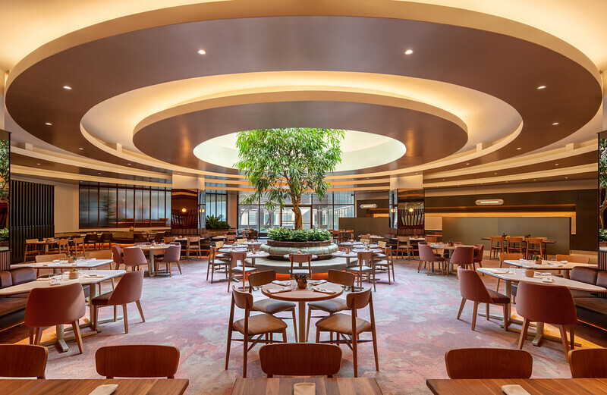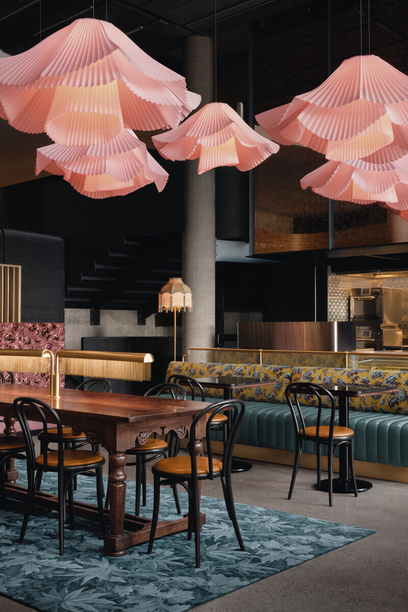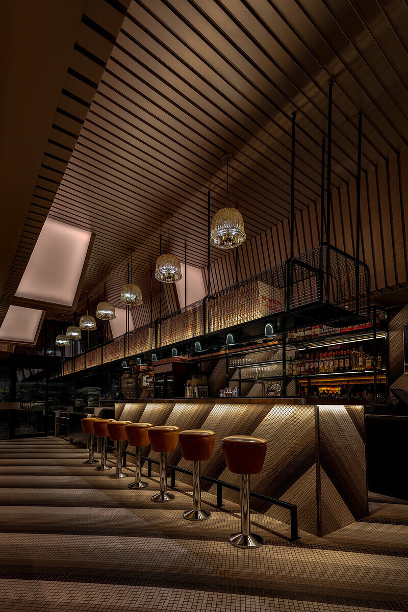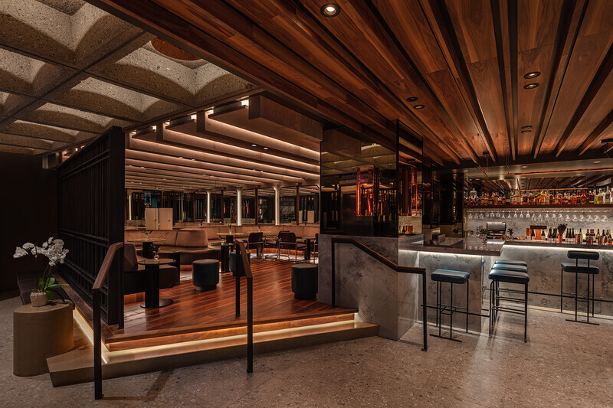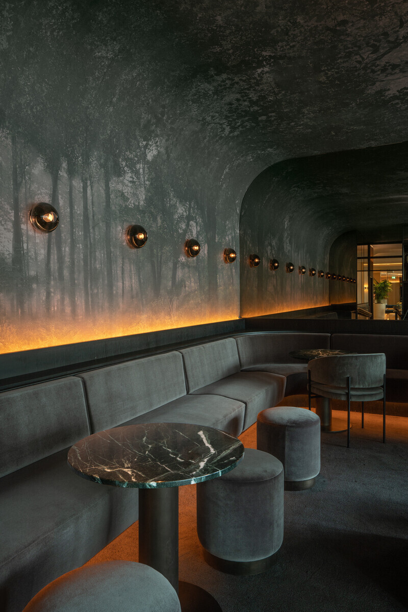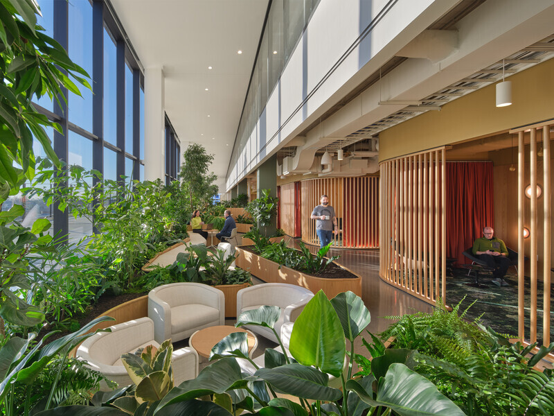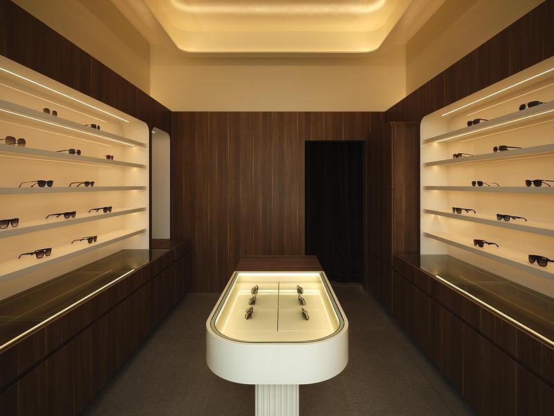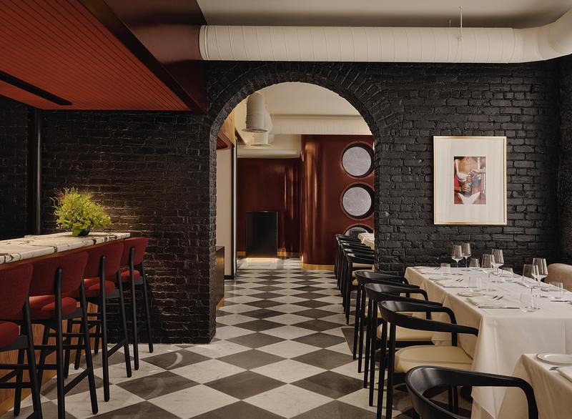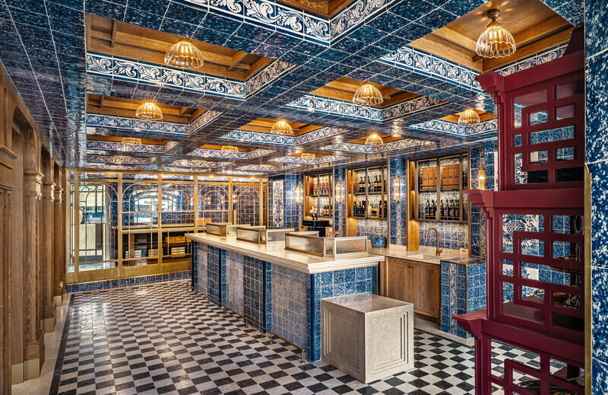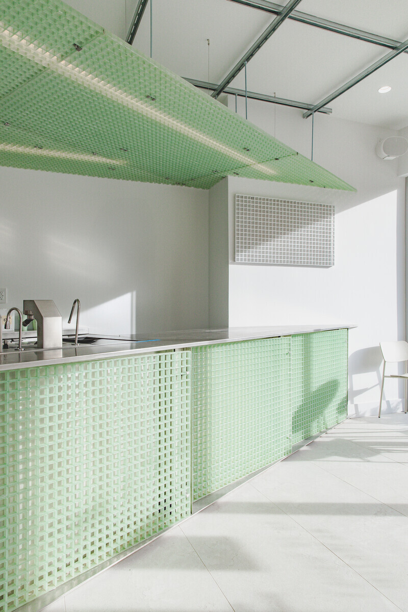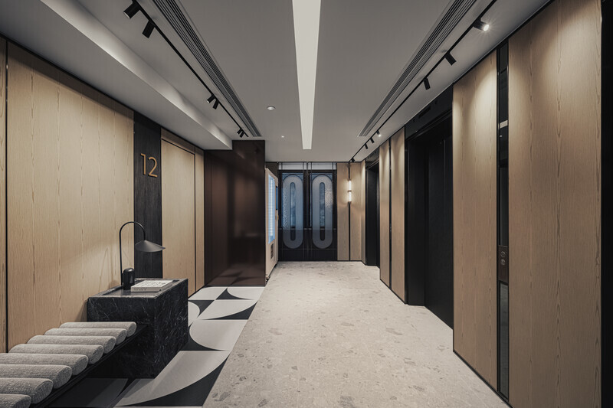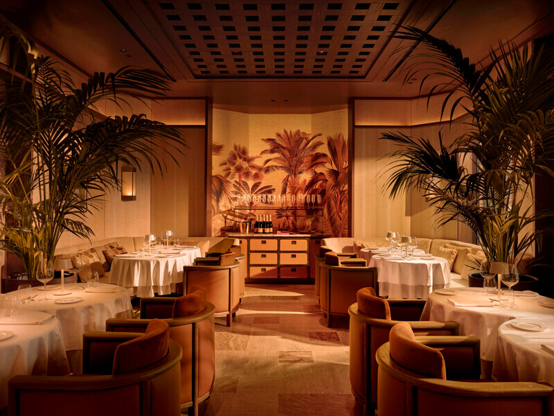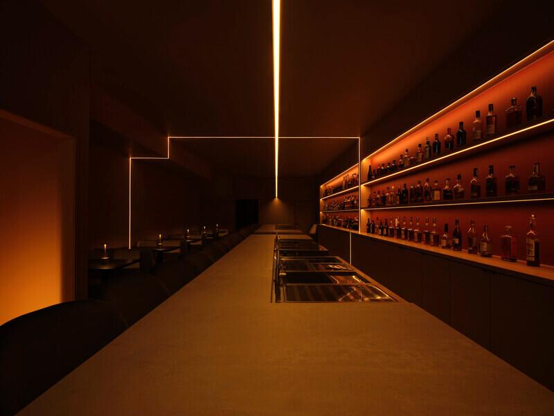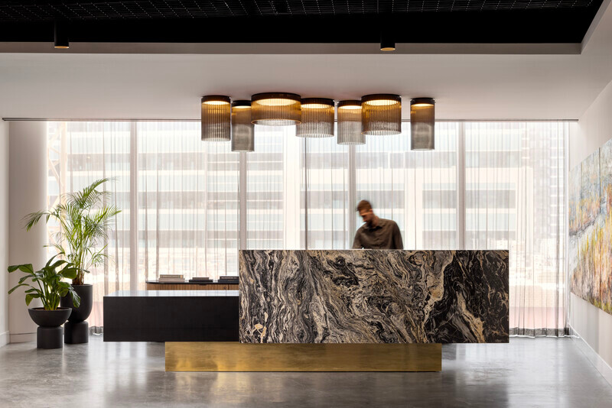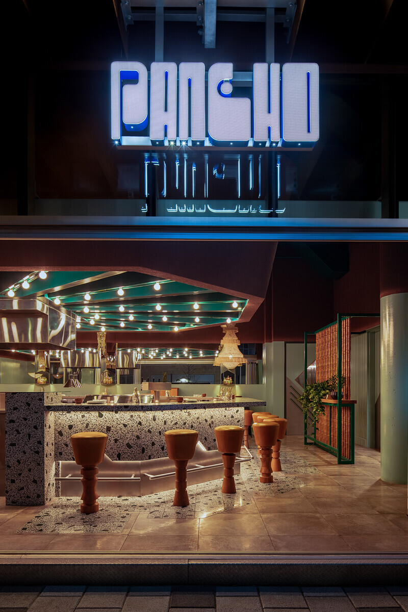
Press Kit | no. 1301-04
Fresh, Casual Vibes for a Brand-New Neighbourhood
Atelier Zébulon Perron
Atelier Zébulon Perron, a firm renowned for its distinct interior design services for the commercial sector, is proud to unveil Pancho, a new restaurant designed for the first dual Branded Hilton Garden Inn & Homewood Suites Montreal Midtown, a central component of Montreal’s newly built Westbury neighbourhood. The new 290-room, dual-branded hotel complex forms part of an ambitious urban development that will include four residential condominium towers, an office tower, retail spaces, and a central park. Atelier Zébulon Perron’s design concept for Pancho draws on the principles of a casual Mexican taqueria.
“This was very much a collaborative effort between us, ownership, and the restaurant operator,” says Zébulon Perron, founder and lead designer of the firm that bears his name. “We worked together to develop a vision that would blend into the vibe of the newly-built neighbourhood and ensure its pertinence in the day-to-day life of the district.”
A component of a new community quilt
The firm focused on designing a vibrant ambiance that would service the needs of the hotel, but would also appeal to residents of the neighbourhood and the public at large. They approached the project from the onset as something central to the community vibe, with a focus on functional transitions from morning café settings, to casual lunches, and slightly more formal evening dining. The space was conceived with floor-to-ceiling windows that open seamlessly onto an exterior terrace, further contributing to the concept of extending the vibrant environment beyond the hotel’s boundaries.
“We focused on creating multiple experiences in order to make the space very dynamic,” explains Perron. “We wanted to design a space that would become part of the neighbourhood fabric, where people will gather together for a drink or a bite to eat.”
A convivial and immersive setting
‘Fun’ is the operative word at the core of Pancho’s functional design. Custom-made terrazzo covers the floors and bar of a small dining room area articulated around a central kitchen, the latter immersing patrons in the convivial experience of the restaurant’s operations and bar service. With wrap-around seating directly overlooking kitchen operations, patrons are drawn into a dynamic and immersive experience. In keeping with the project proposal, Pancho offers multiple vibes within the same space. With its variety of seating types at the bar, around the kitchen, and on the terrace, the overall space articulates its sub-spaces.
“Our intention from the outset was to design activation around the bar and the kitchen area in order to create a sort of ballet of captivating activity,” explains Perron. “As a firm, we focus intensely on user experiences when we plan spaces like this, and we think about how people will absorb the atmosphere and be energized by it.”
Tribute to traditional elements
Pancho’s casual spirit is evident throughout, from the presence of colourful garland-style lighting, to the choice of materials, including a terrazzo-clad bar around the kitchen area. The centered kitchen is a central component of Pancho and is highlighted by an imposing sculptural frame that descends from the ceiling. In addition to its functional purpose in concealing the mechanical components of the kitchen operations, the ceiling structure boldly reduces the space to a human scale, illuminated by hand-woven pendant lights designed by local artist, Amulette.
With its original seating, colourful patterns, and orange-tiled walls, the nouveau postmodern approach to Pancho succeeds in capturing the casual and exuberant essence of a Mexican taqueria.
TECHNICAL SHEET
Materials: Terrazzo, oak, stainless steel, stucco, leather, tile.
Project Name: Pancho
Completion: July 2021
Project Address: 6939 Decarie Blvd, Montreal, Quebec H3W 3E4
Project type: Restaurant
Surface area: 103 m2 (1,110 sq. ft.)
Construction: Devmont
Design: Atelier Zébulon Perron
Lead designer: Zébulon Perron
Team:
Adam Robinson
Sabrina Camiré
Mathieu Belen
Audrey Da Silva
Samuel Casaubon
Photographer: Jean-Sébastien Senécal
ABOUT ATELIER ZÉBULON PERRON
Founded in 2008, Atelier Zébulon Perron is a design firm specializing in commercial development. The firm is renowned for its expertise in the hotel industry, and for its design of bars and restaurants within that sector that have been woven into the fabric of Montreal’s vibrant scene.
Atelier Zébulon Perron’s commitment to the quality and success of its projects has positioned the firm as a benchmark player in the industry, distinguishing itself through its minute attention to detail, and through the creation of custom-designed objects, lighting, and furniture. The firm has completed more than one hundred projects to date, all designed in close collaboration with its clients.
Atelier Zébulon Perron approaches each project as a unique design opportunity. The team’s distinct approach envisions interior design as a key component of successful user experiences, enticing visitors to embrace a space at first sight. Listening attentively to the needs of its clients, the firm proposes development plans in harmony with end user expectations, combining aesthetics, sustainability, and commercial success in order to deliver optimal spaces.
For more information
Media contact
- Atelier Zébulon Perron
- Justine Rahilly, Executive Assistant
- j.rahilly@zebulonperron.com
- 514-844-6357 x101
Attachments
Terms and conditions
For immediate release
All photos must be published with proper credit. Please reference v2com as the source whenever possible. We always appreciate receiving PDF copies of your articles.
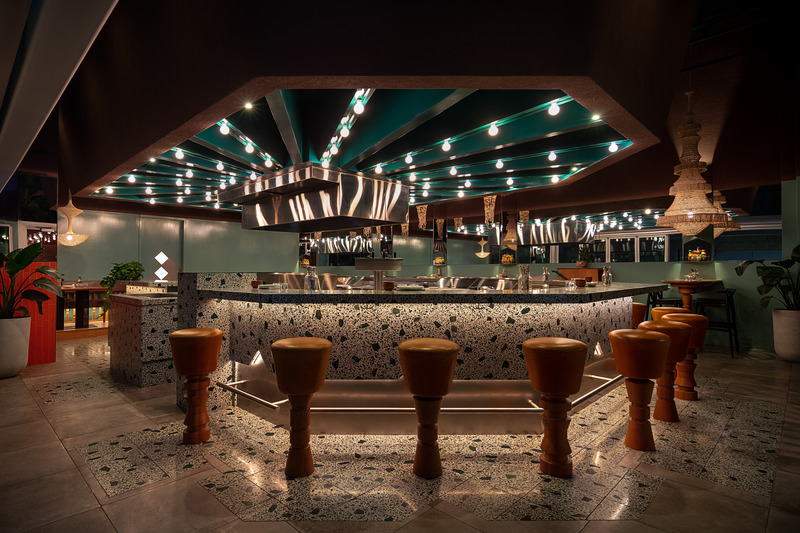
Very High-resolution image : 28.87 x 19.24 @ 300dpi ~ 31 MB

Very High-resolution image : 19.25 x 28.87 @ 300dpi ~ 32 MB
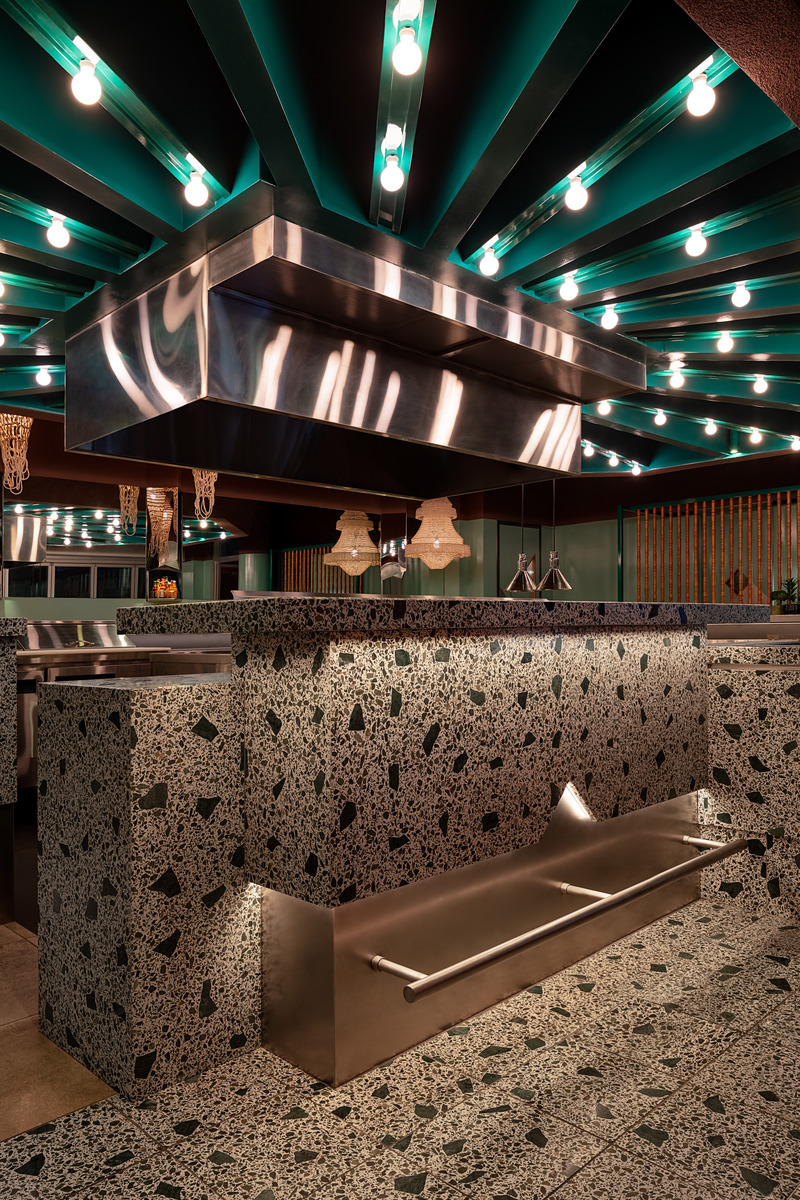
Very High-resolution image : 19.25 x 28.87 @ 300dpi ~ 31 MB
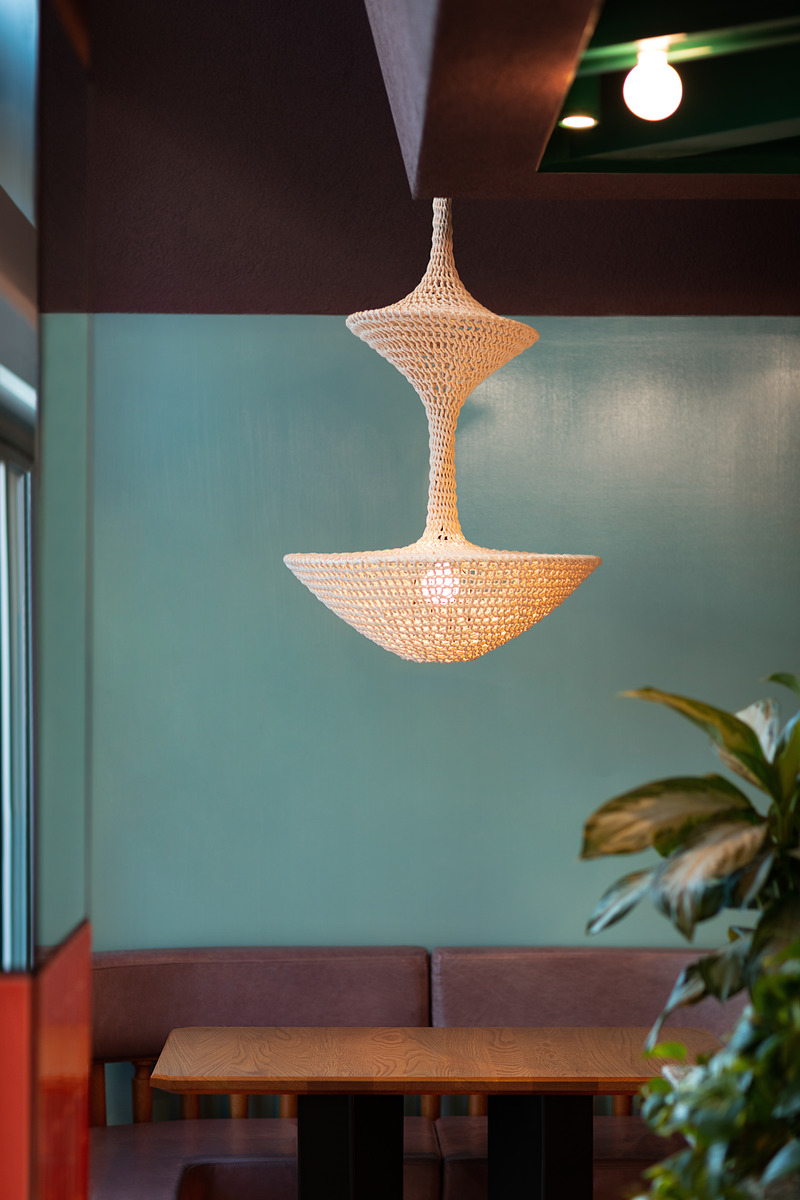
Very High-resolution image : 19.31 x 28.96 @ 300dpi ~ 29 MB
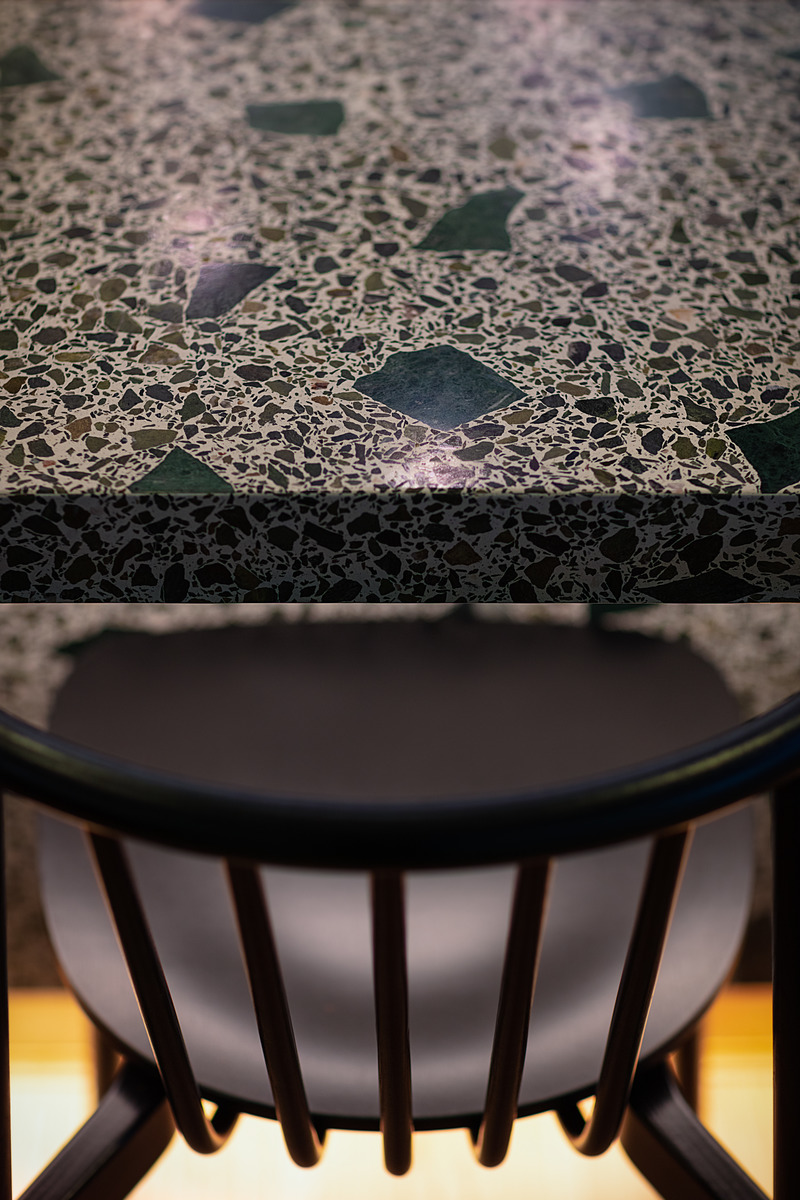
Very High-resolution image : 19.31 x 28.96 @ 300dpi ~ 30 MB
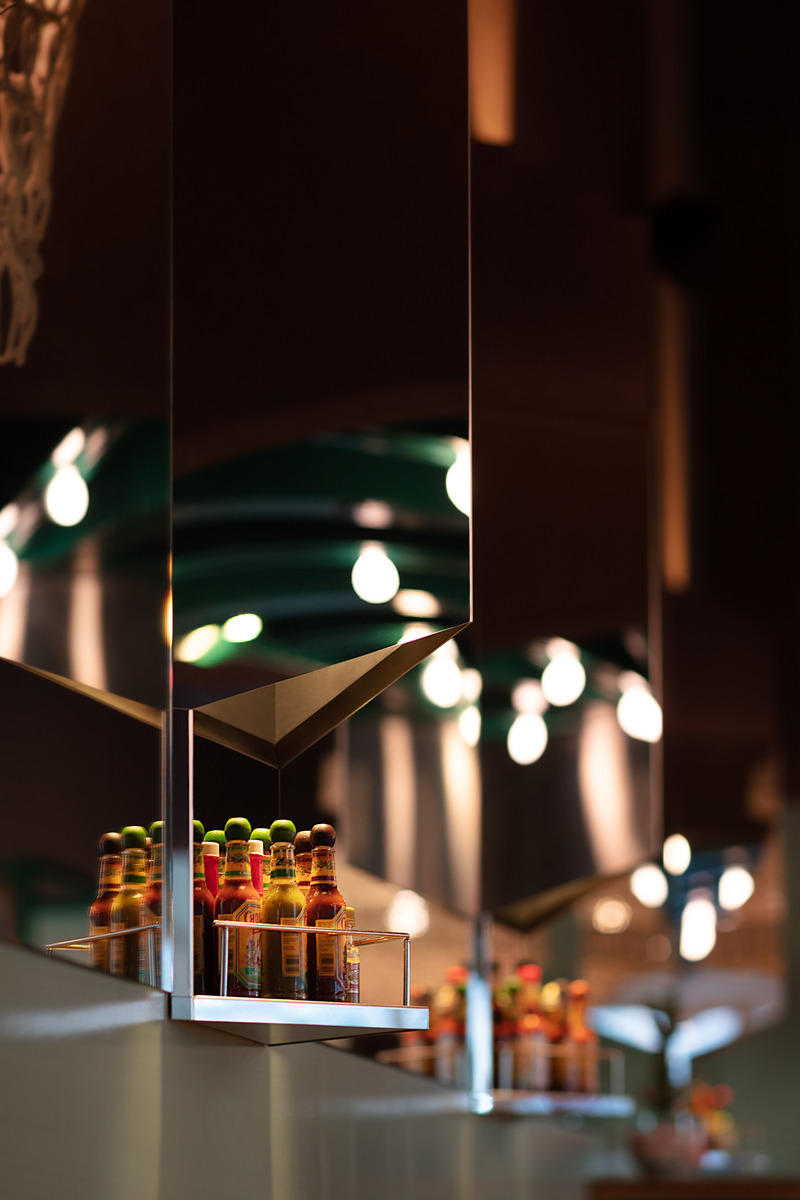
Very High-resolution image : 19.31 x 28.96 @ 300dpi ~ 23 MB
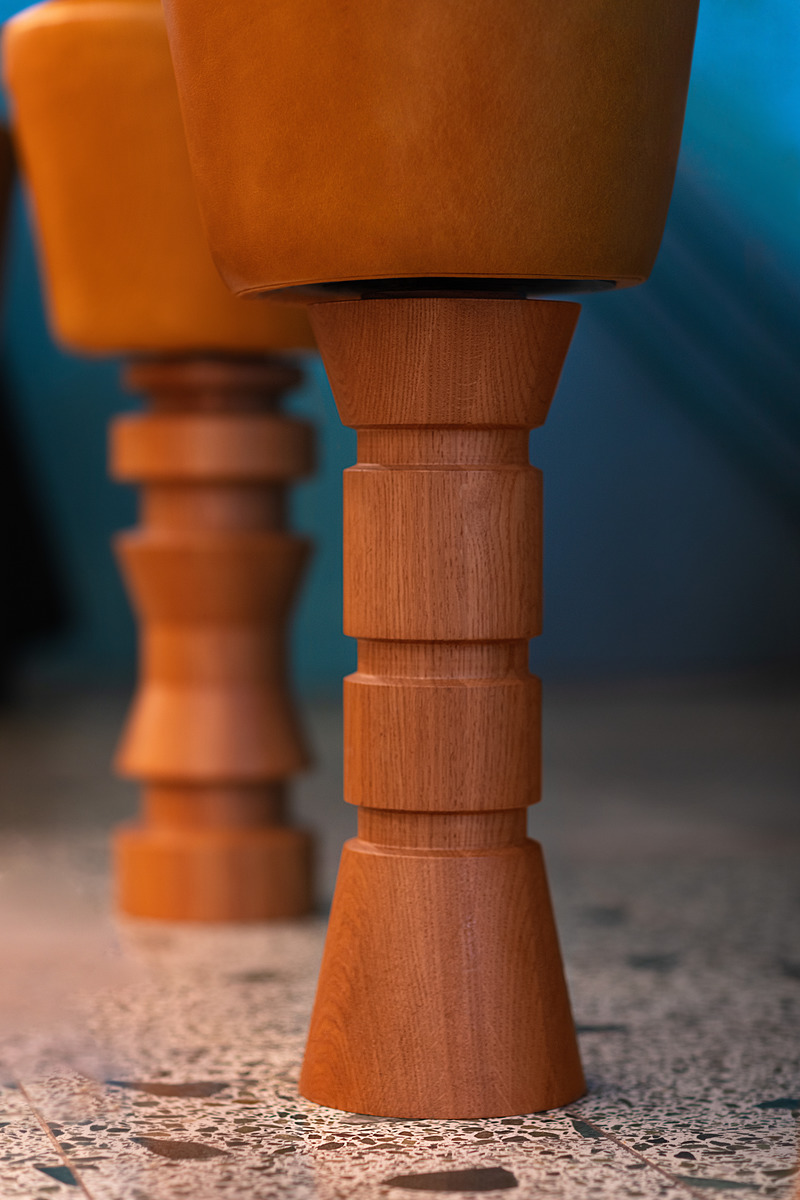
Very High-resolution image : 19.31 x 28.96 @ 300dpi ~ 41 MB
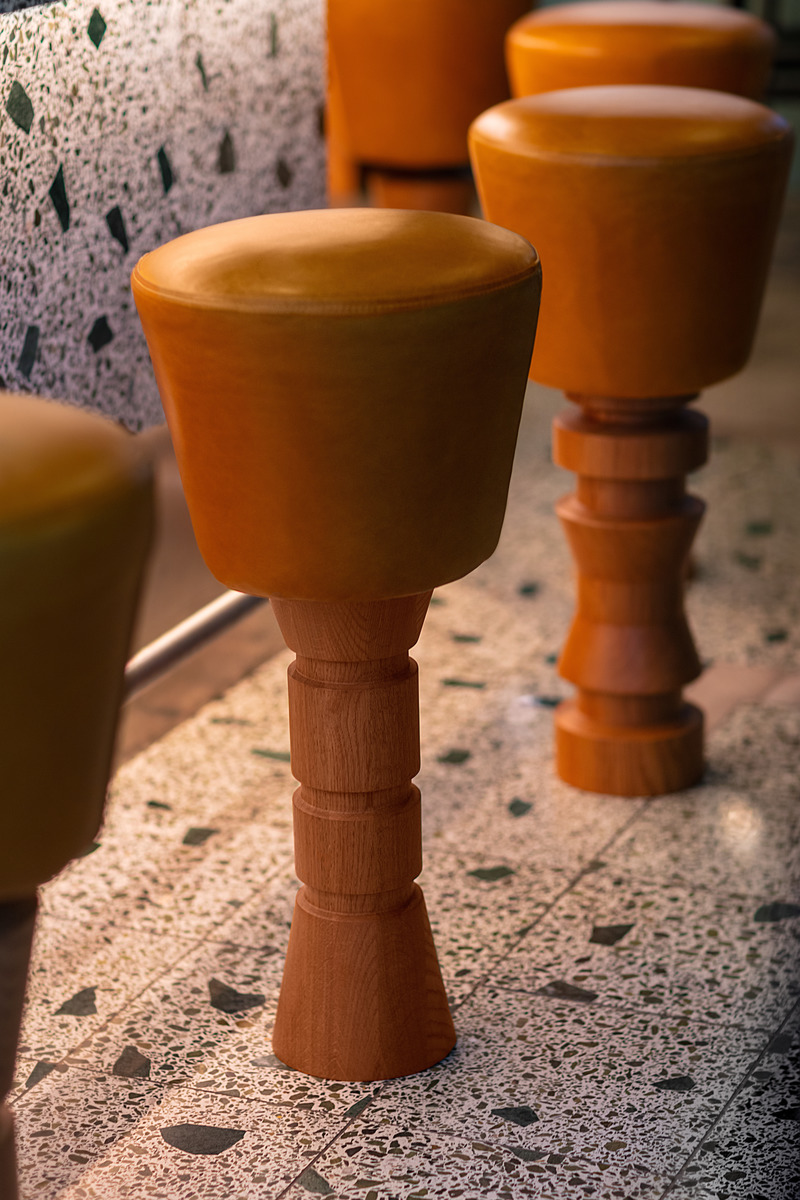
Very High-resolution image : 18.2 x 27.3 @ 300dpi ~ 32 MB
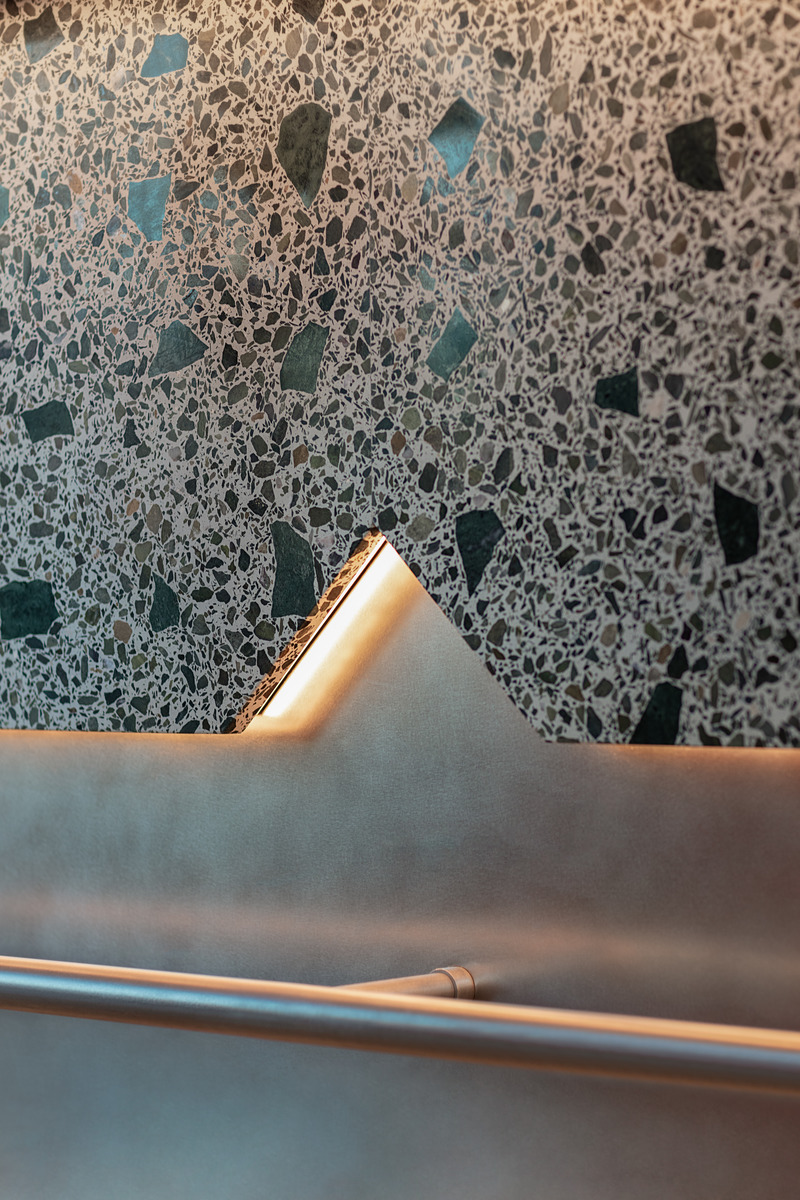
Very High-resolution image : 19.31 x 28.96 @ 300dpi ~ 30 MB
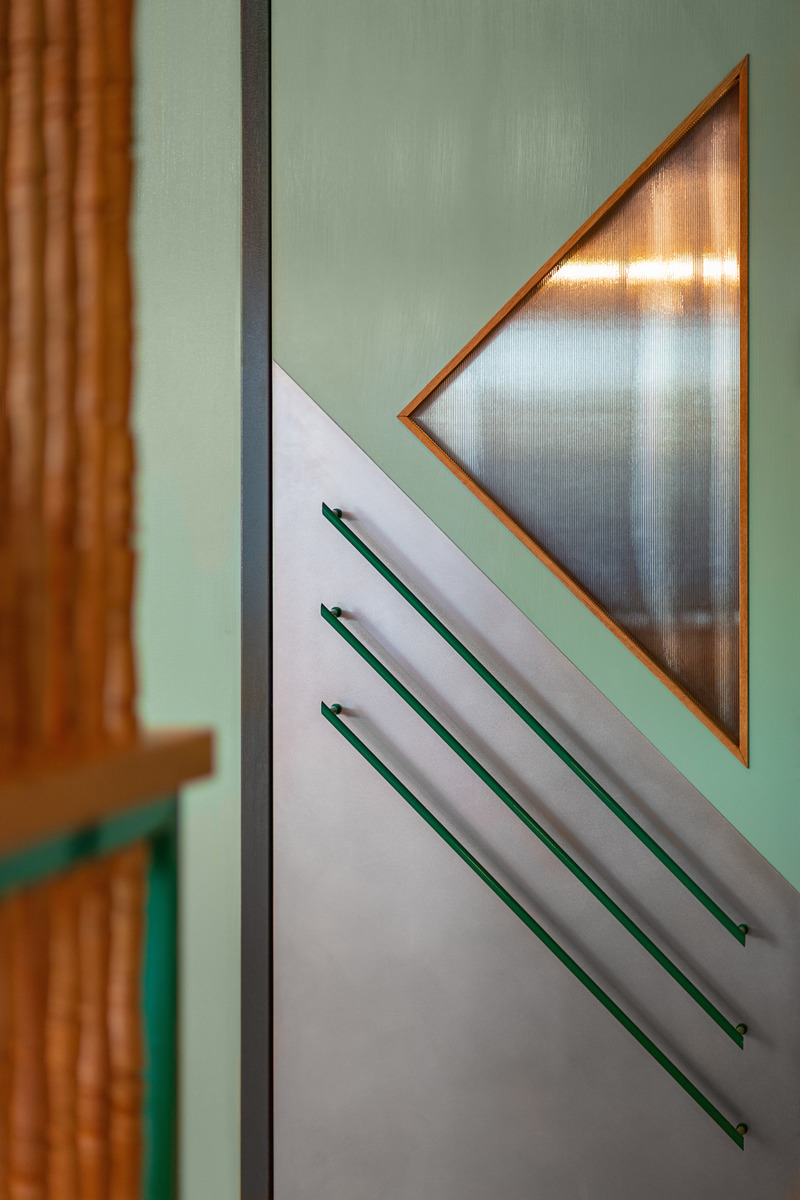
Very High-resolution image : 19.31 x 28.96 @ 300dpi ~ 30 MB

Very High-resolution image : 19.31 x 28.96 @ 300dpi ~ 28 MB
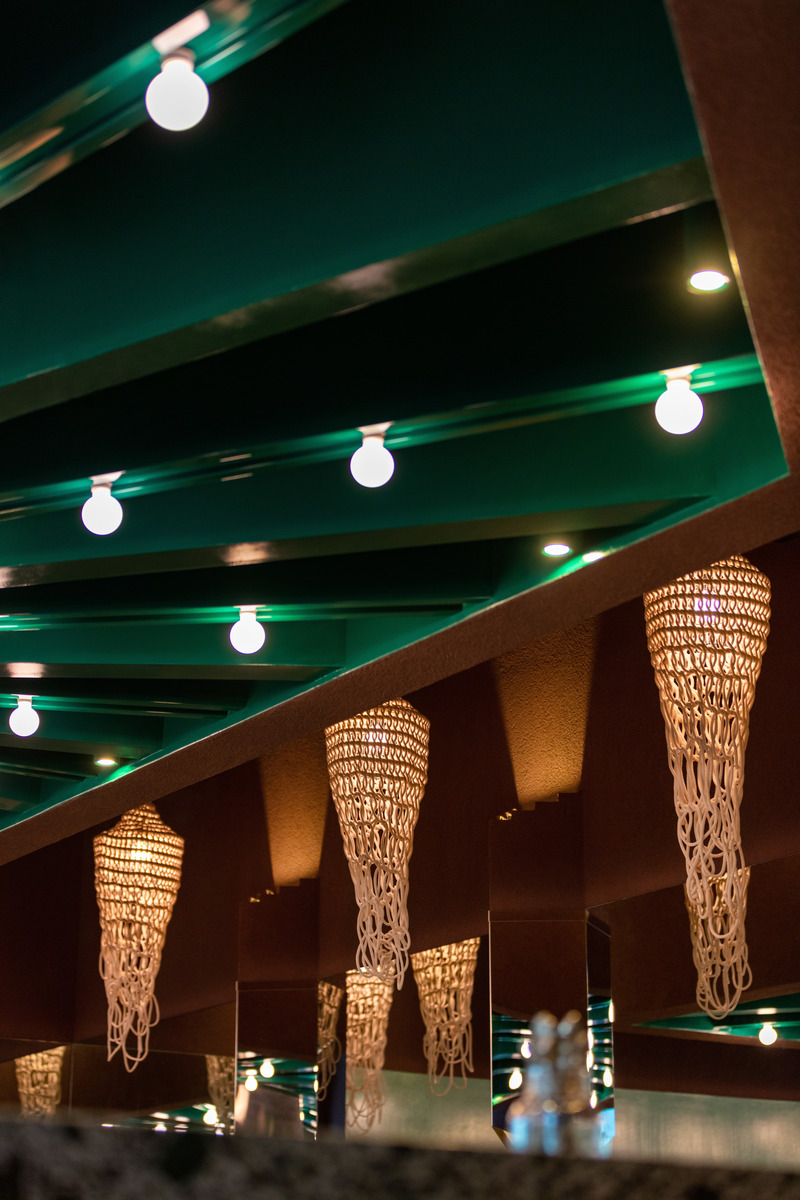
Very High-resolution image : 19.31 x 28.96 @ 300dpi ~ 42 MB
