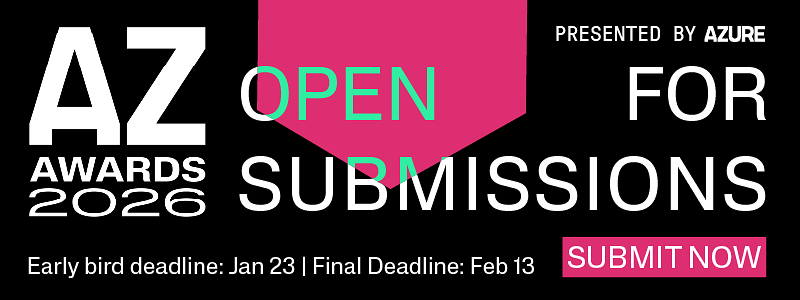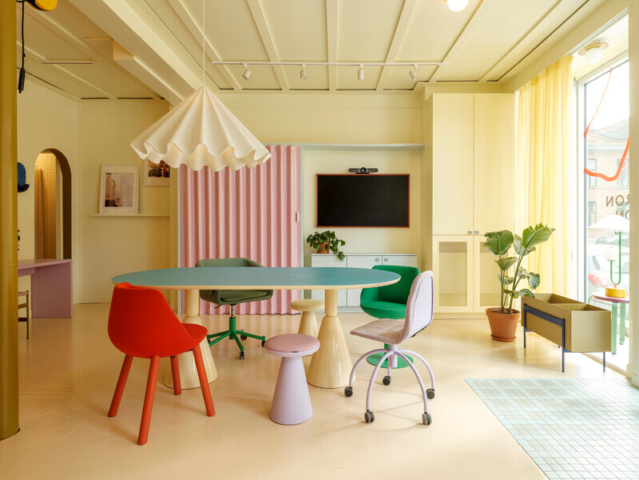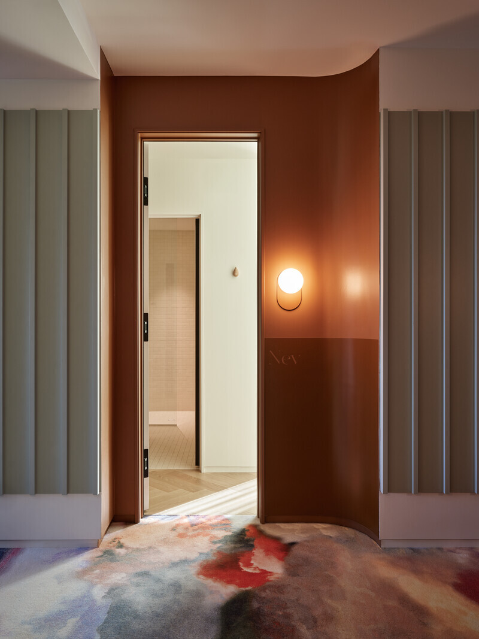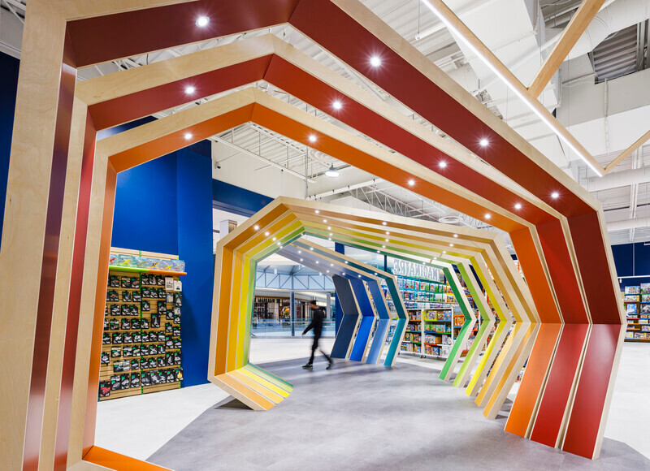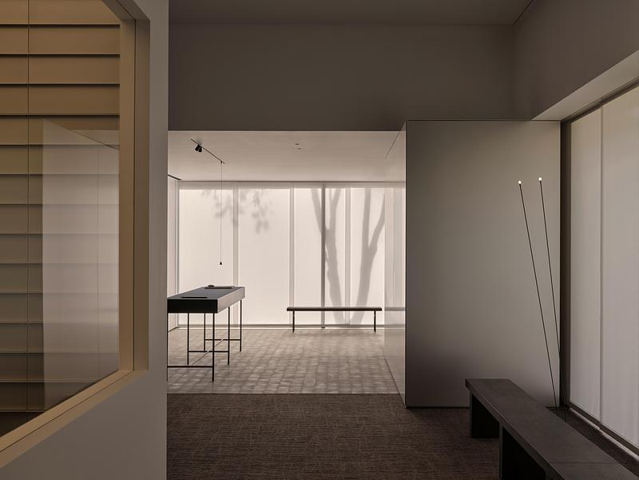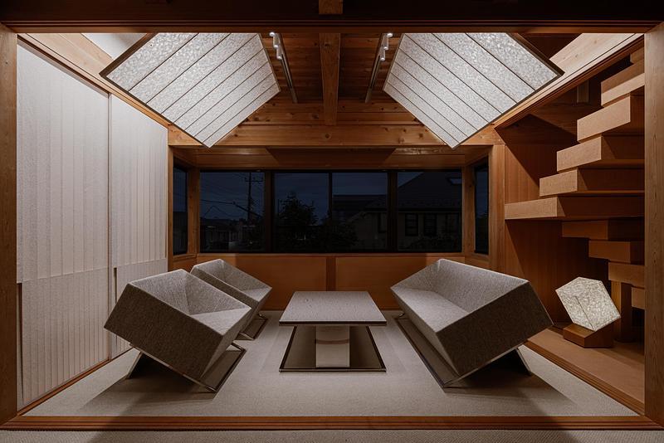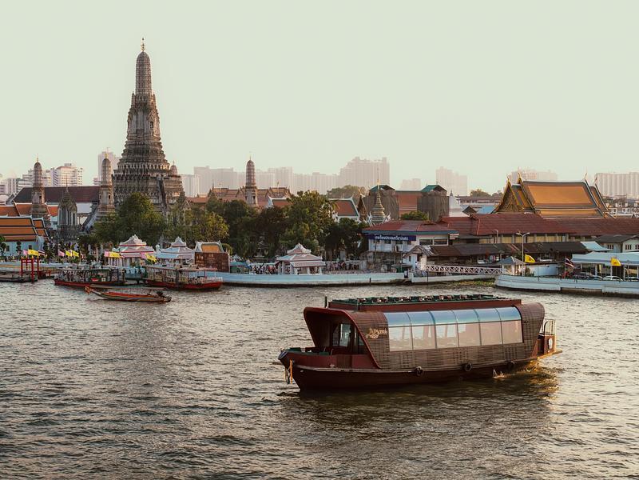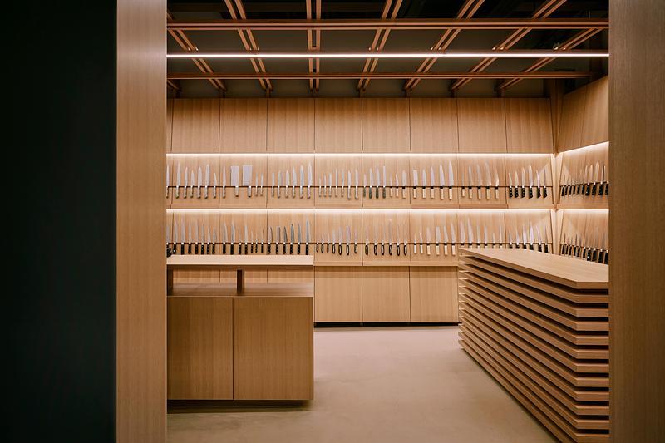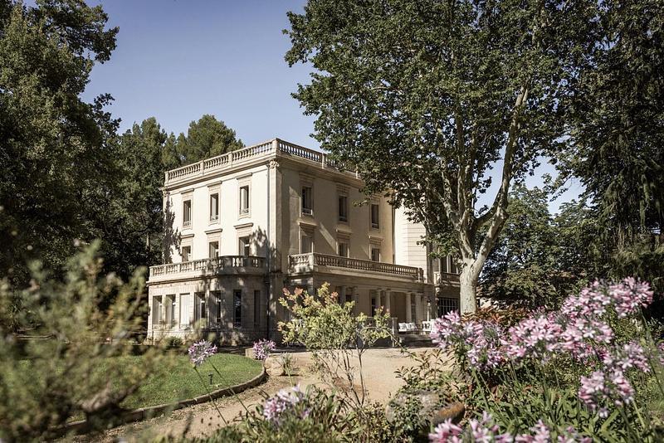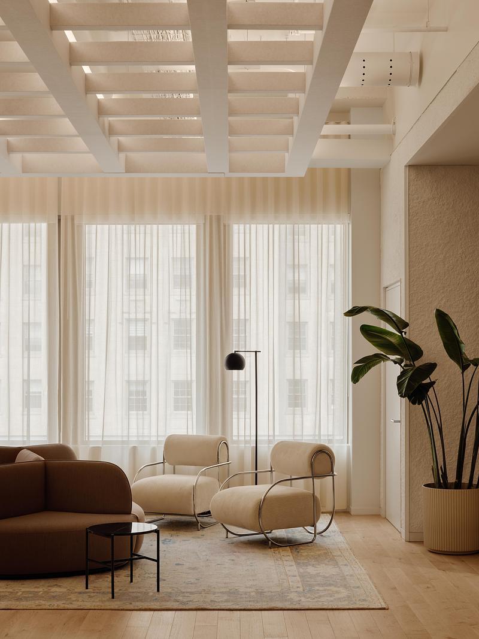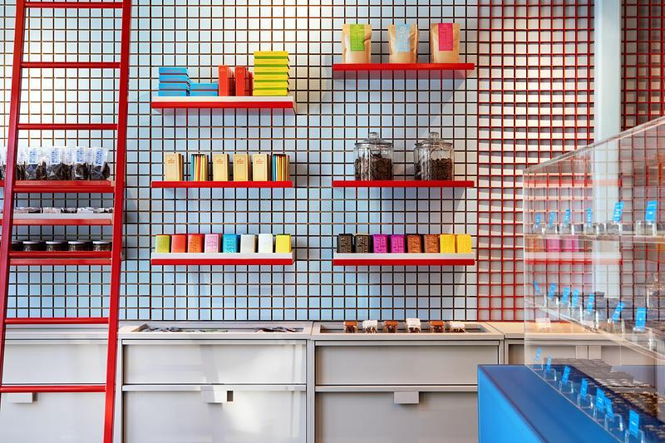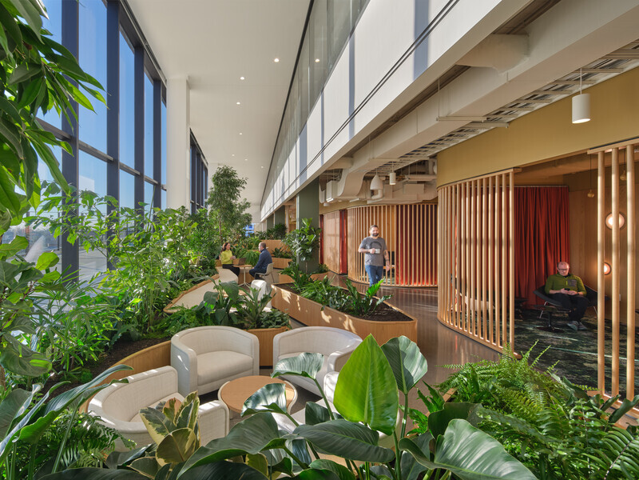
Press Kit | no. 1698-03
Garoy Construction
Perron
Perron signs Garoy Construction's new offices
The new three-storey building was designed to accommodate Garoy Construction's approximately 100 employees. The proposition had to comprise a variety of spaces to accommodate the administrative, estimation, and on-site teams. Depending on the nature of the tasks, workspaces are occupied either by dedicated closed offices, open-plan workrooms, meeting rooms, or conference rooms.
"In addition to meeting the many specific needs of our clients, and maximizing the space of over 18,000 sq. ft., we succeeded in offering spacious and comfortable spaces with a unique signature," explains Rebekah Maciagowski, Designer and Associate at Perron.
Upon entering the building, the double height ceilings create a welcoming, majestic opening. The cantilevered volume above the reception desk creates a floating, light sensation. The emphasis on the building's mechanics, the custom concrete formwork design, its imposing exposed wood structure, and its coloured steel beams pays tribute to Garoy Construction's extensive expertise.
The project incorporates the desire to create spaces that are more attractive than remote work options in the post-pandemic era. Perron relied on light, glazed surfaces to bring natural light into the heart of the offices, on soft, rounded shapes designed to break up the orthogonal nature of the plan, and on colour to energize the various spaces.
The new offices offer breathtaking views of the St. Lawrence River. The common spaces and open-plan divisions were designed around the views, allowing maximum light penetration in the heart of the project. The kitchen and outdoor terrace face the river, providing a breathtaking panorama. The Perron team took care to fine-tune the details during the design process, which lasted over two years.
"The spaces exude distinct personalities thanks to an eclectic combination of shapes, textures, and colours. We also made sure that these worlds communicate harmoniously with each other, given the abundance of glass walls," explains Rebekah.
From triangular ceramics in the kitchen, and a play of square grids in the café area, to the emerald green of the glass cube windows, every detail enriches the experience. Perron judiciously integrated elements referring to the general contractor's daily life, creating a mural of construction helmets and custom wallpaper displaying Garoy's world through illustrated icons.
The colourful, technological, and adjustable furniture, chosen with care, dresses the offices with elegance and conviviality. Perron chose Quebec companies such as Rouillard for the office furniture, and Lambert et Fils for the lighting, but also added an international touch with MUUTO, Scandinavian furniture.
Perron designed a warm, dynamic living environment that encourages interaction. With a golf simulator, a training room, a kitchen island that brings people together, and a multi-purpose room that opens onto the kitchen to accommodate 5 à 7s and events, the plan makes generous use of the recreational spaces on the 3rd floor.
By combining their shared values of passion, rigor, and proximity, Garoy and Perron, collaborating for the second time, have designed bright, welcoming, and vibrant offices.
Technical sheet
Official Project Name - Garoy Construction Offices
Client - Garoy Construction
Year - 2022
Designers - Perron Design
Architects - NIVO9
Engineer - EMS& EQIP
General Contractor - Garoy Construction
Photographer - Ulysse Lemerise & Emilie Langlais
About Perron
Perron is a multidisciplinary studio that specializes in overall experience concepts. The studio transforms its clients' strategic plans into physical places, while creating personalized customer experiences for their businesses.
Perron has been active in the interior design industry for nearly 30 years and offers conception, design, implementation, and production services for interior design projects, primarily in the commercial sector.
With offices in Montreal and Quebec City, the team believes in interior design as an essential factor in creating an experience that allows clients to make a place their own, and to experience new emotions in an environment where nothing is left to chance.
For more information
Media contact
- Perron
- Alexandre Gravel
- alexandre@perrondesign.ca
- 514-688-4547
Attachments
Terms and conditions
For immediate release
All photos must be published with proper credit. Please reference v2com as the source whenever possible. We always appreciate receiving PDF copies of your articles.
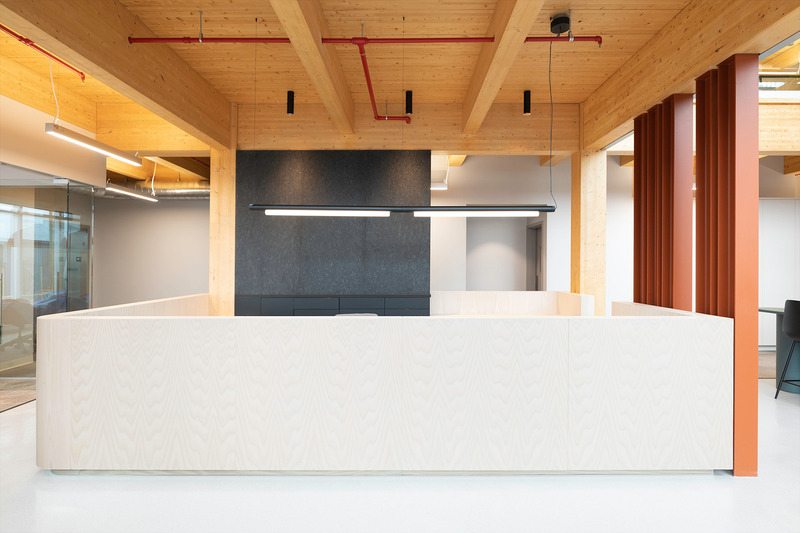
Medium-resolution image : 6.67 x 4.44 @ 300dpi ~ 1.3 MB
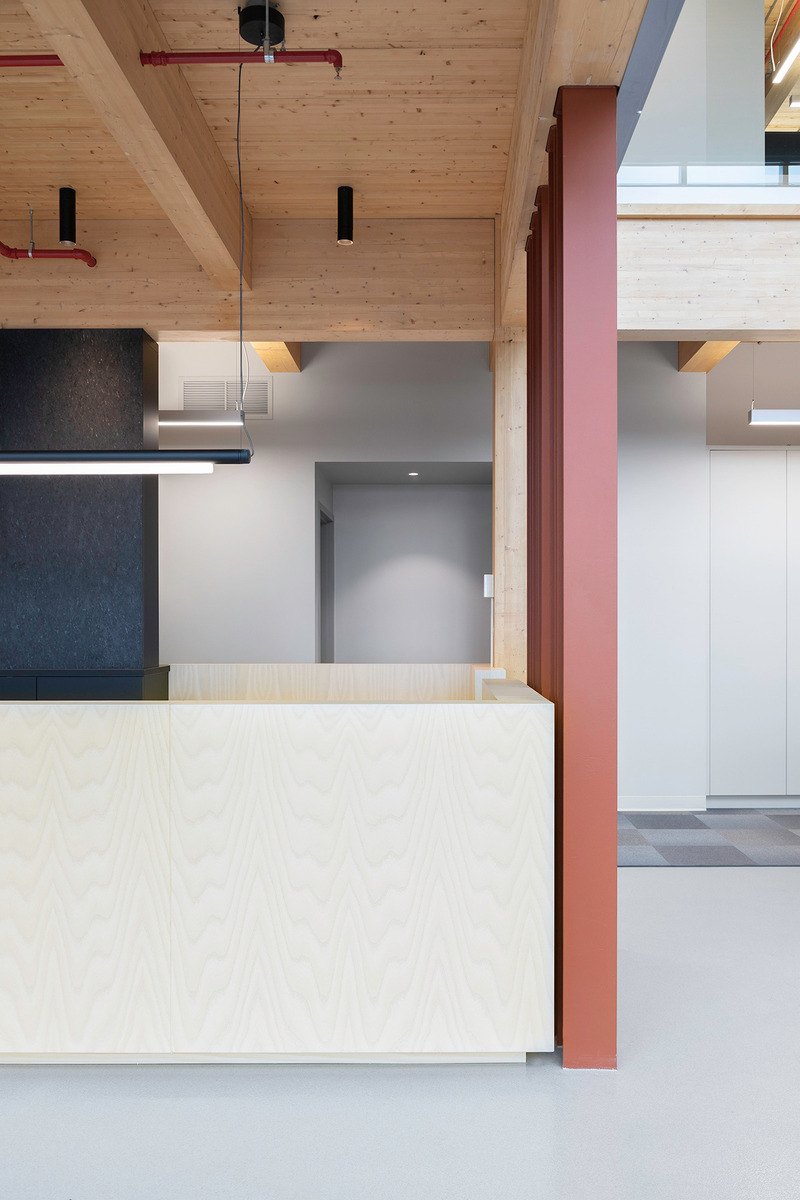
Medium-resolution image : 4.44 x 6.67 @ 300dpi ~ 1.2 MB
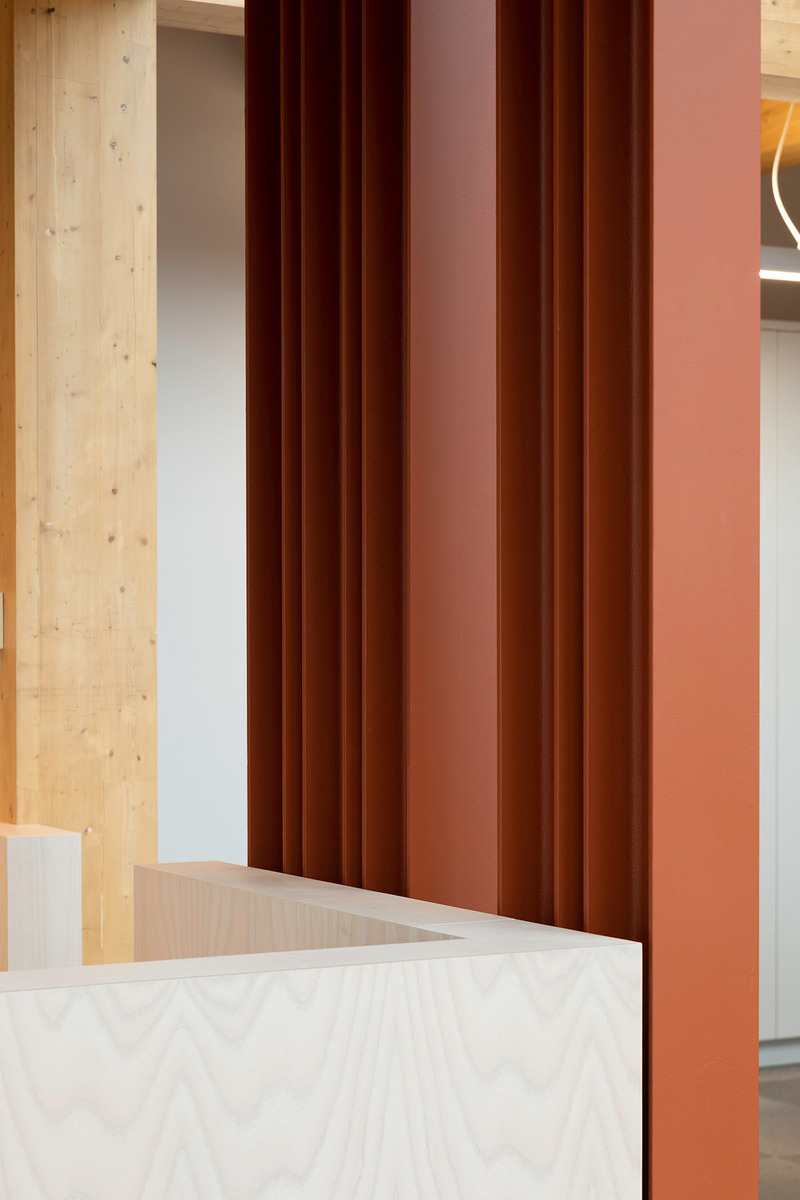
Medium-resolution image : 4.44 x 6.67 @ 300dpi ~ 1 MB
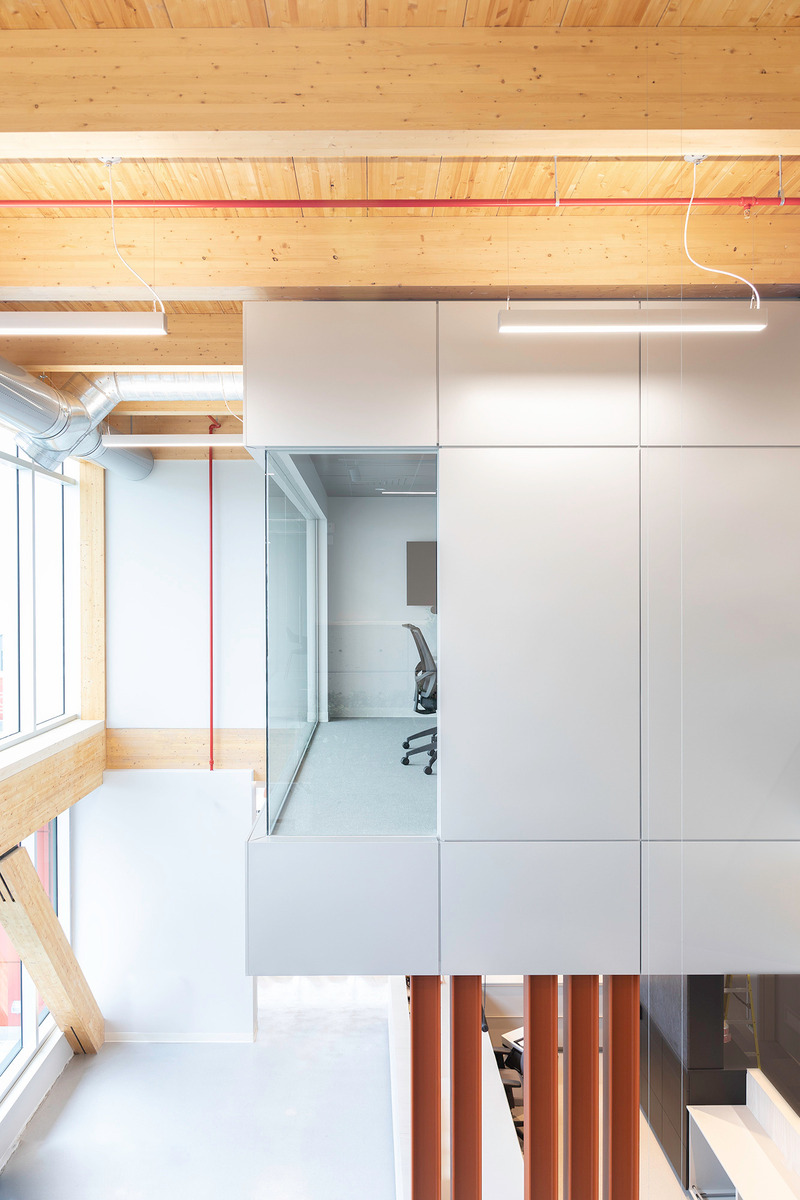
Medium-resolution image : 4.44 x 6.67 @ 300dpi ~ 1.2 MB
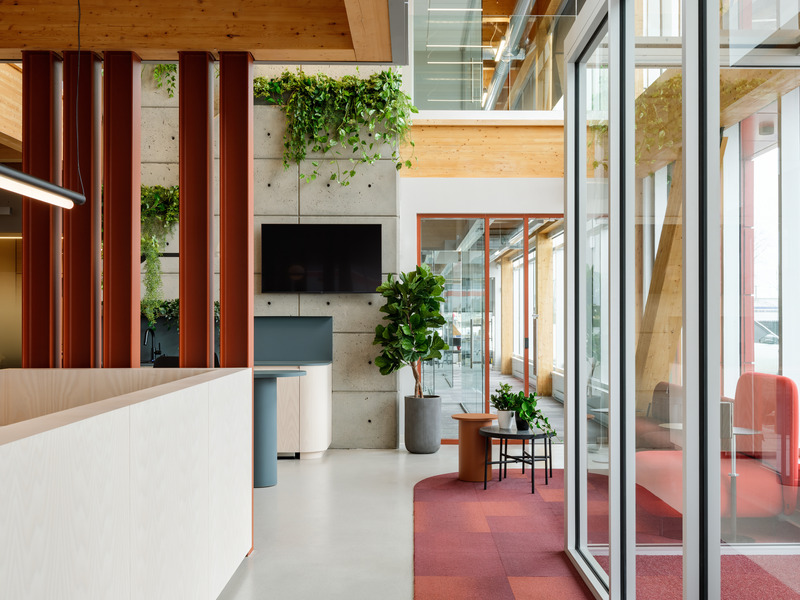
Very High-resolution image : 24.93 x 18.7 @ 300dpi ~ 35 MB
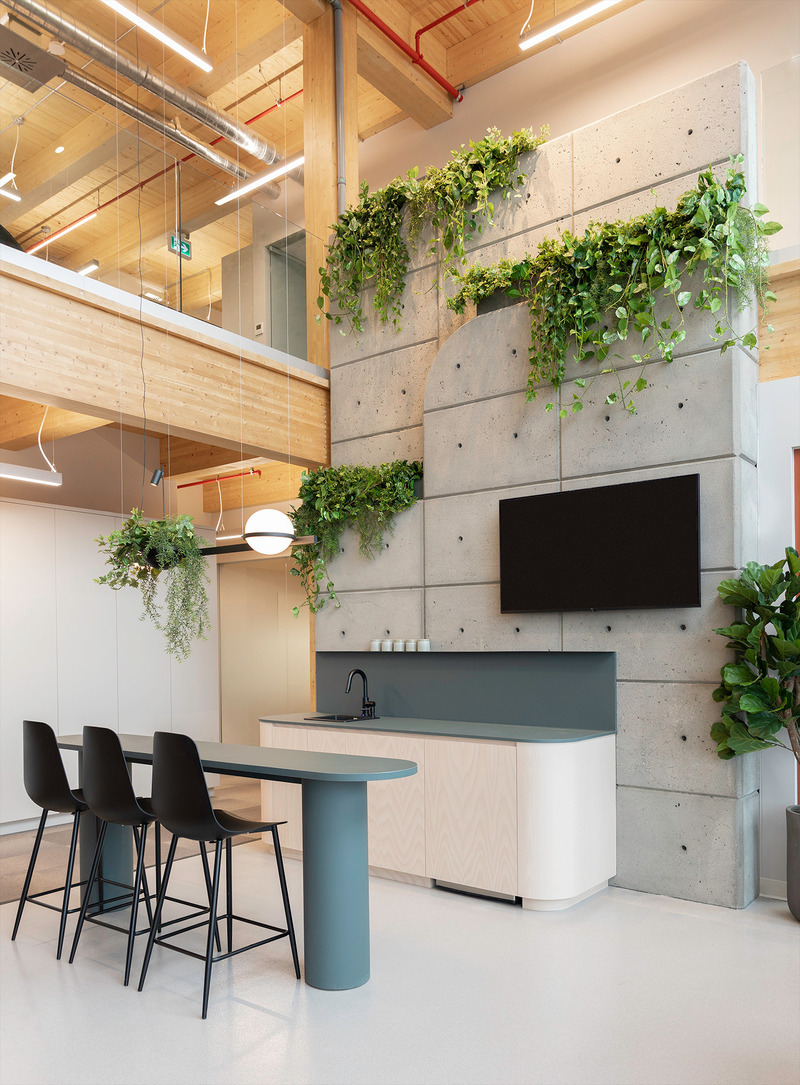
Medium-resolution image : 4.91 x 6.67 @ 300dpi ~ 2 MB
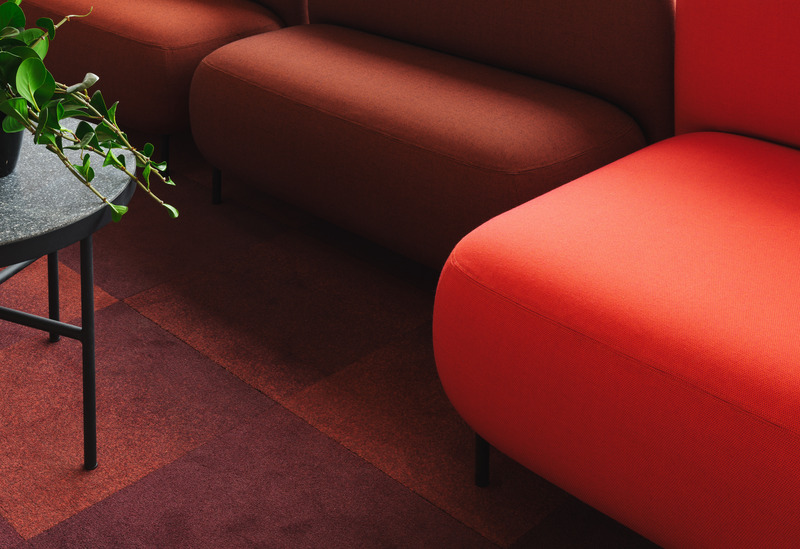
Very High-resolution image : 19.8 x 13.58 @ 300dpi ~ 24 MB
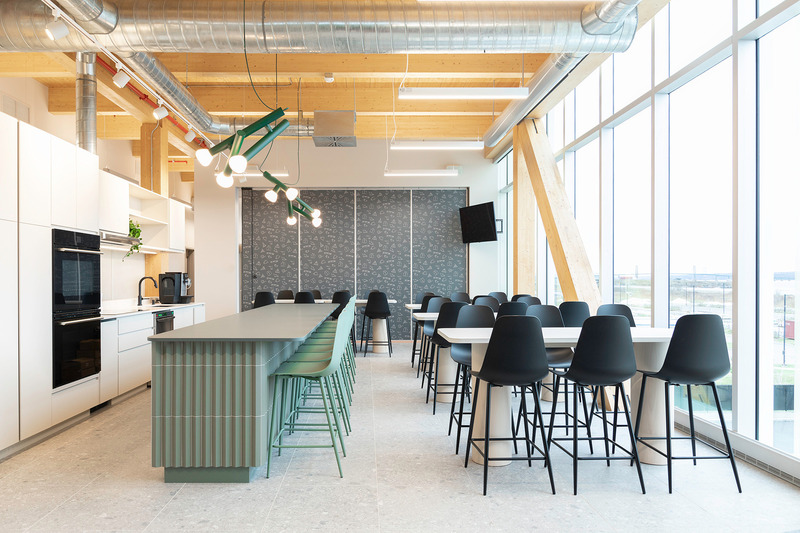
Medium-resolution image : 6.67 x 4.44 @ 300dpi ~ 1.6 MB
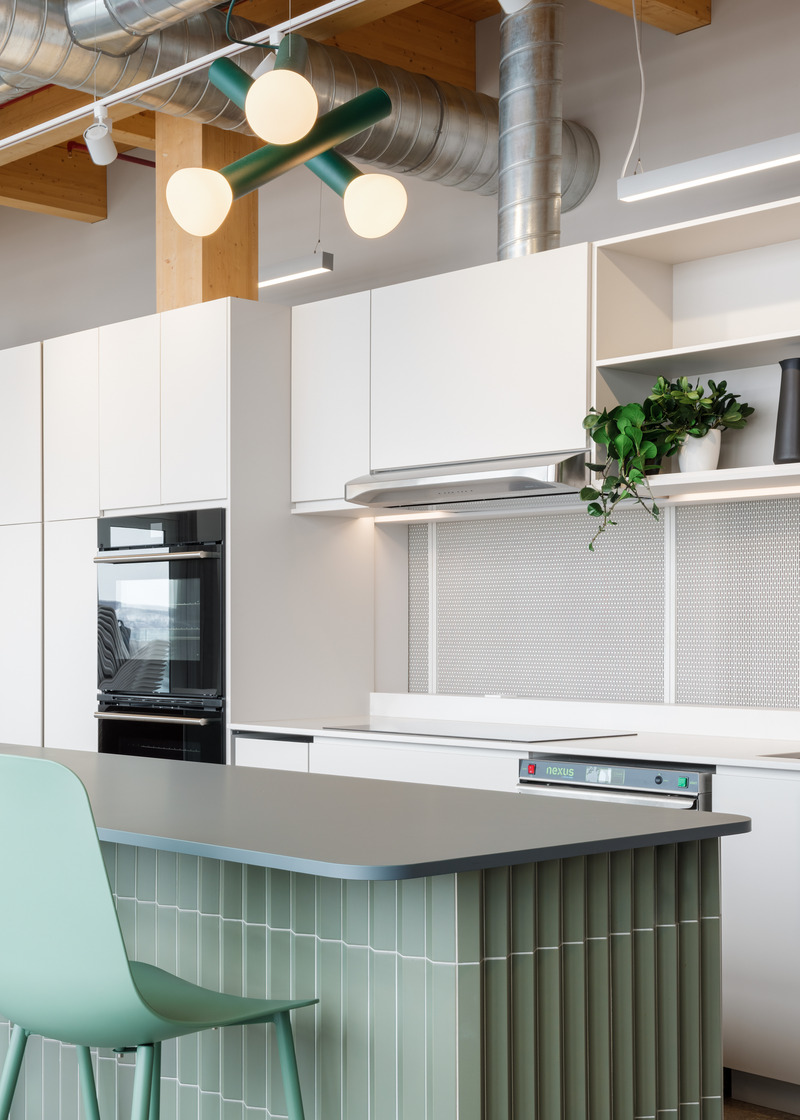
Very High-resolution image : 14.1 x 19.74 @ 300dpi ~ 17 MB
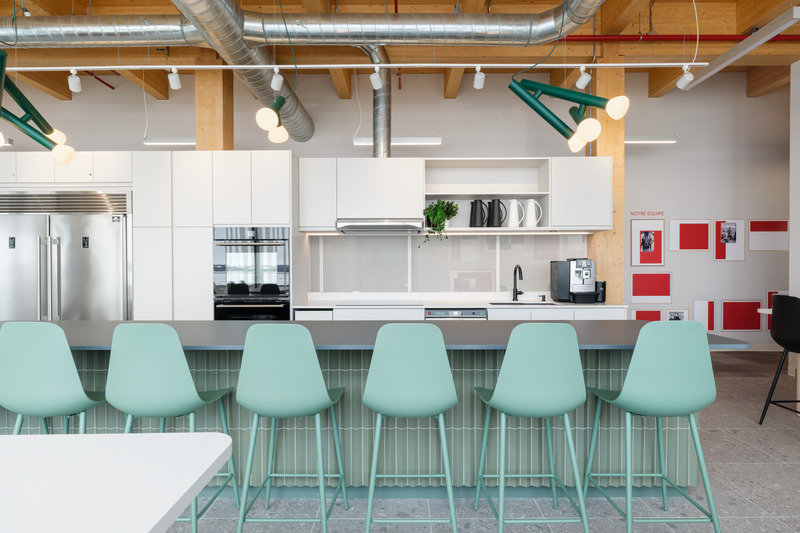
Very High-resolution image : 27.47 x 18.32 @ 300dpi ~ 33 MB
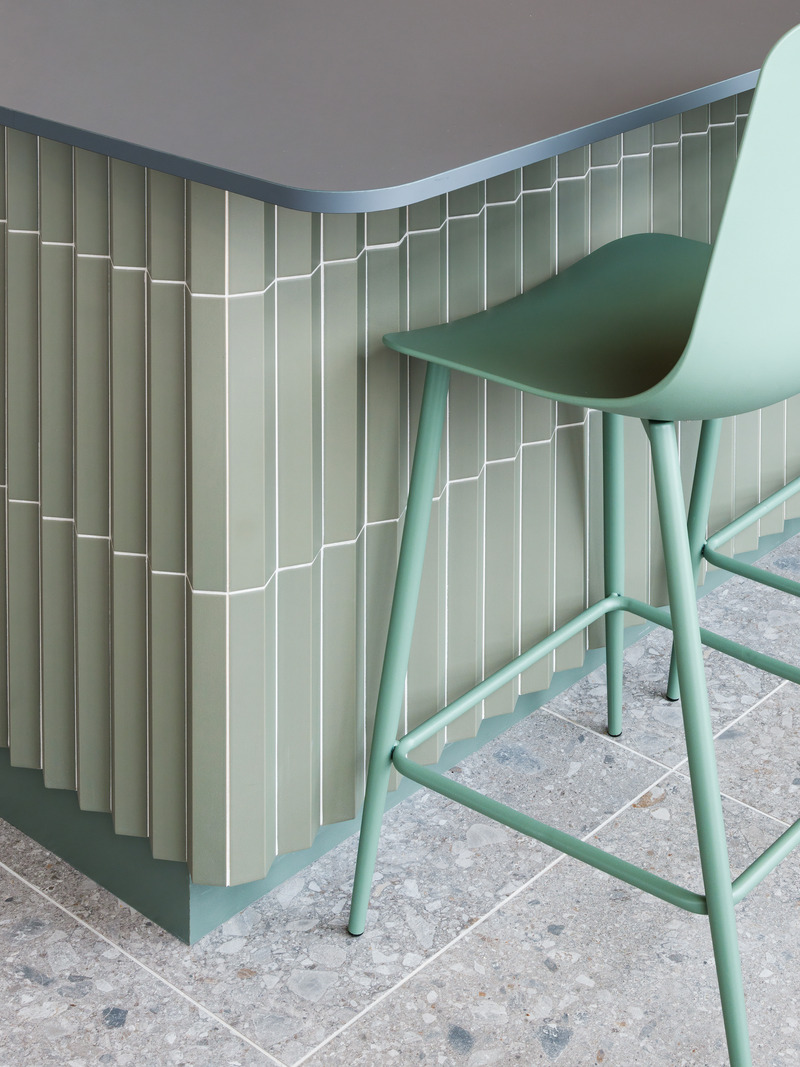
High-resolution image : 10.72 x 14.3 @ 300dpi ~ 15 MB
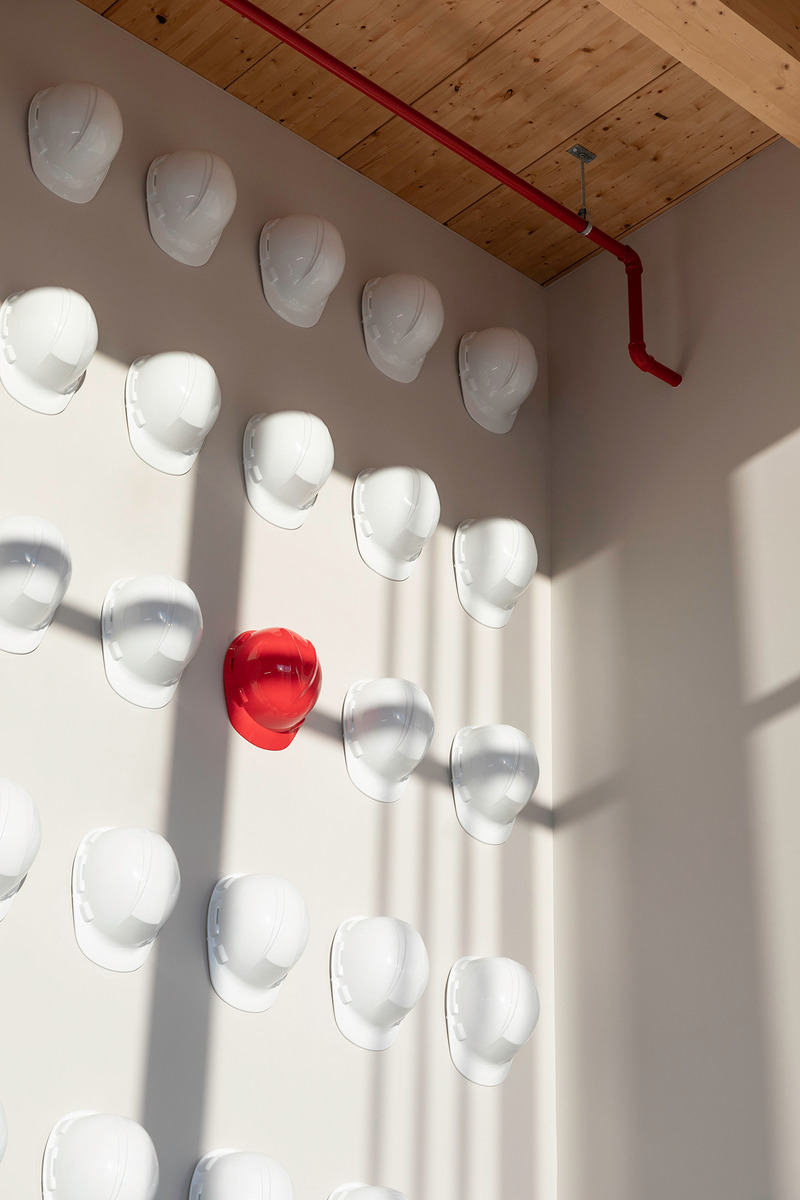
Medium-resolution image : 4.44 x 6.67 @ 300dpi ~ 1000 KB
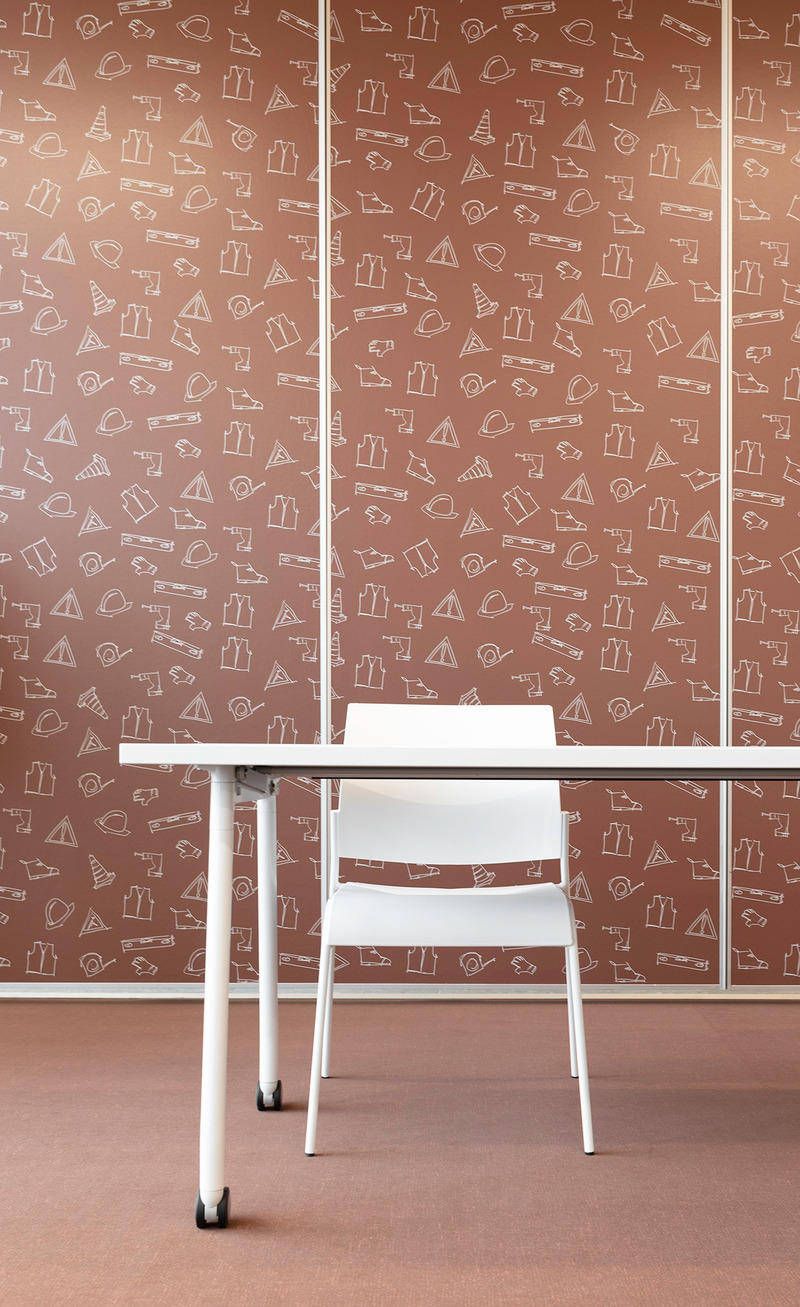
Medium-resolution image : 4.08 x 6.67 @ 300dpi ~ 1.5 MB
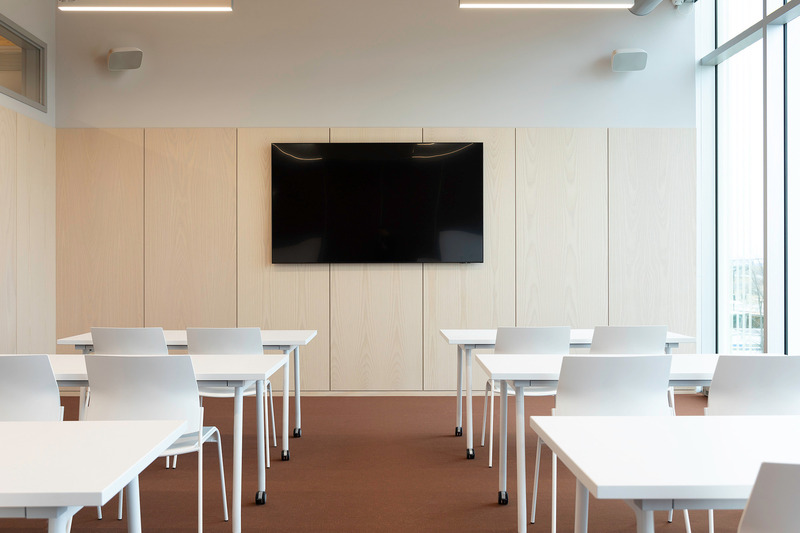
Medium-resolution image : 6.67 x 4.44 @ 300dpi ~ 1.1 MB
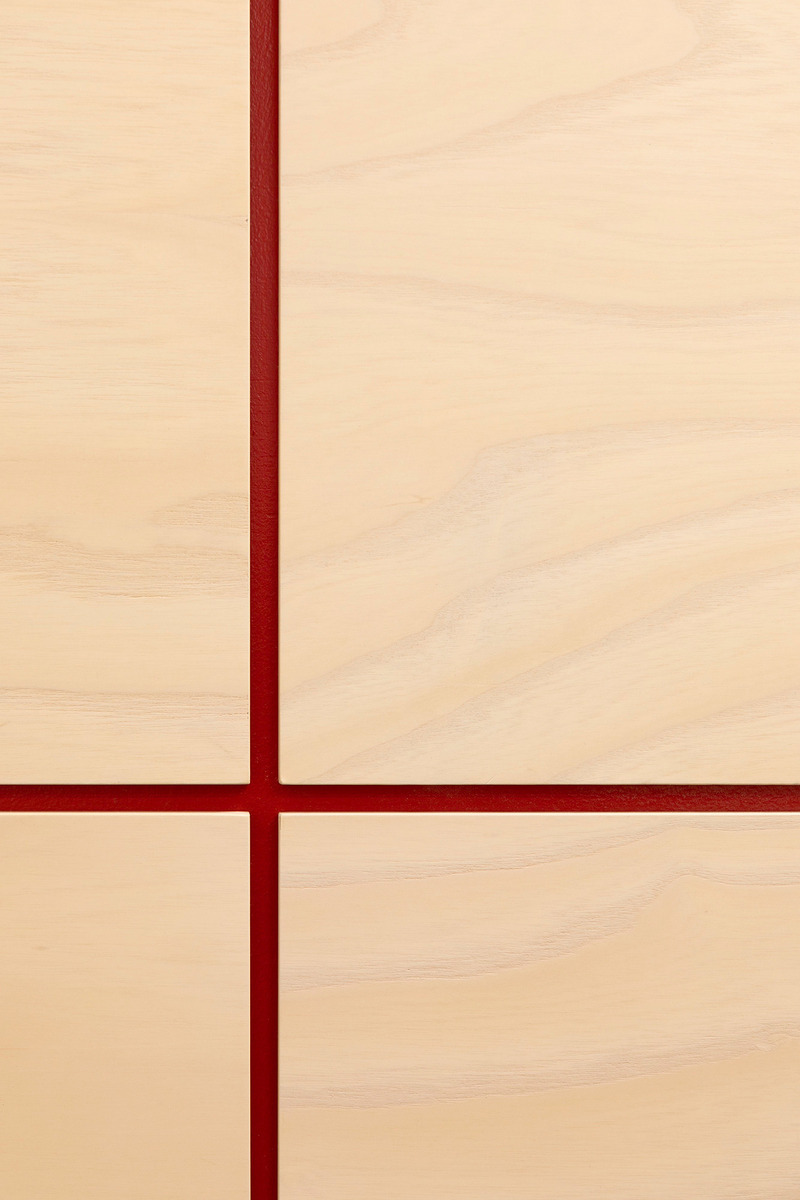
Medium-resolution image : 4.44 x 6.67 @ 300dpi ~ 1.1 MB
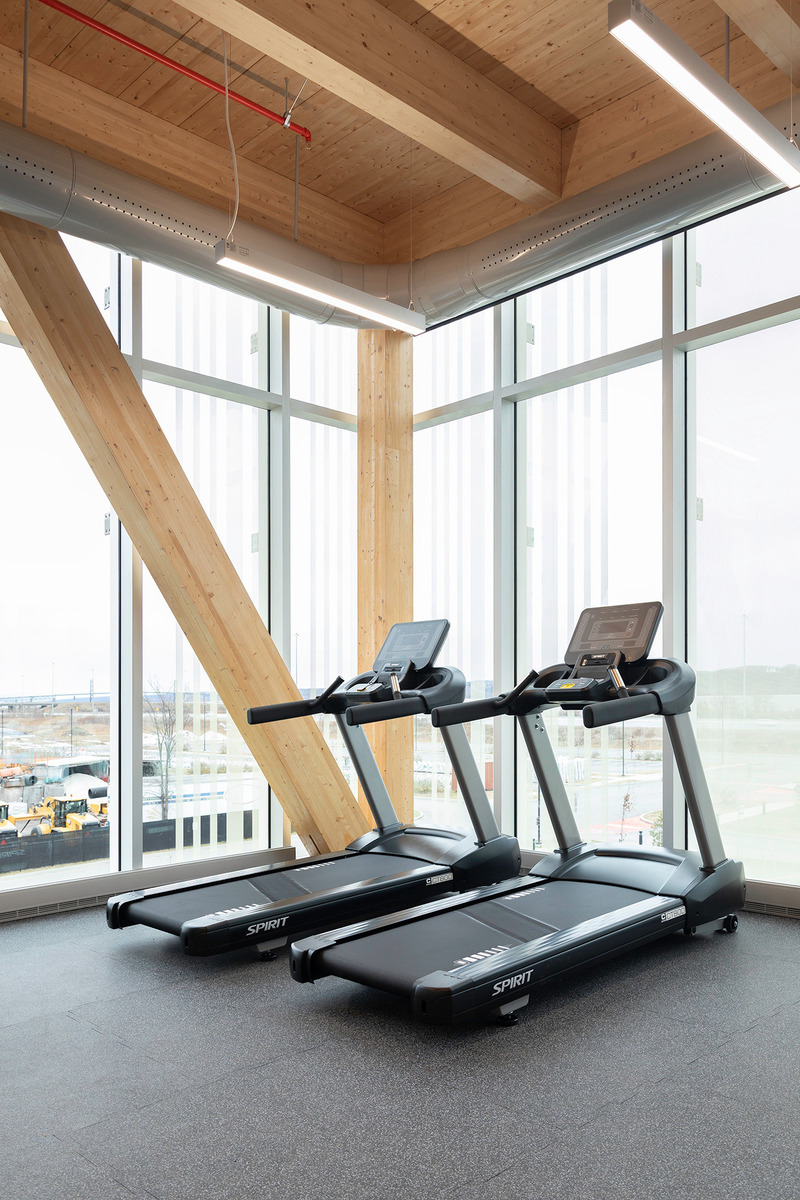
Medium-resolution image : 4.44 x 6.67 @ 300dpi ~ 1.7 MB
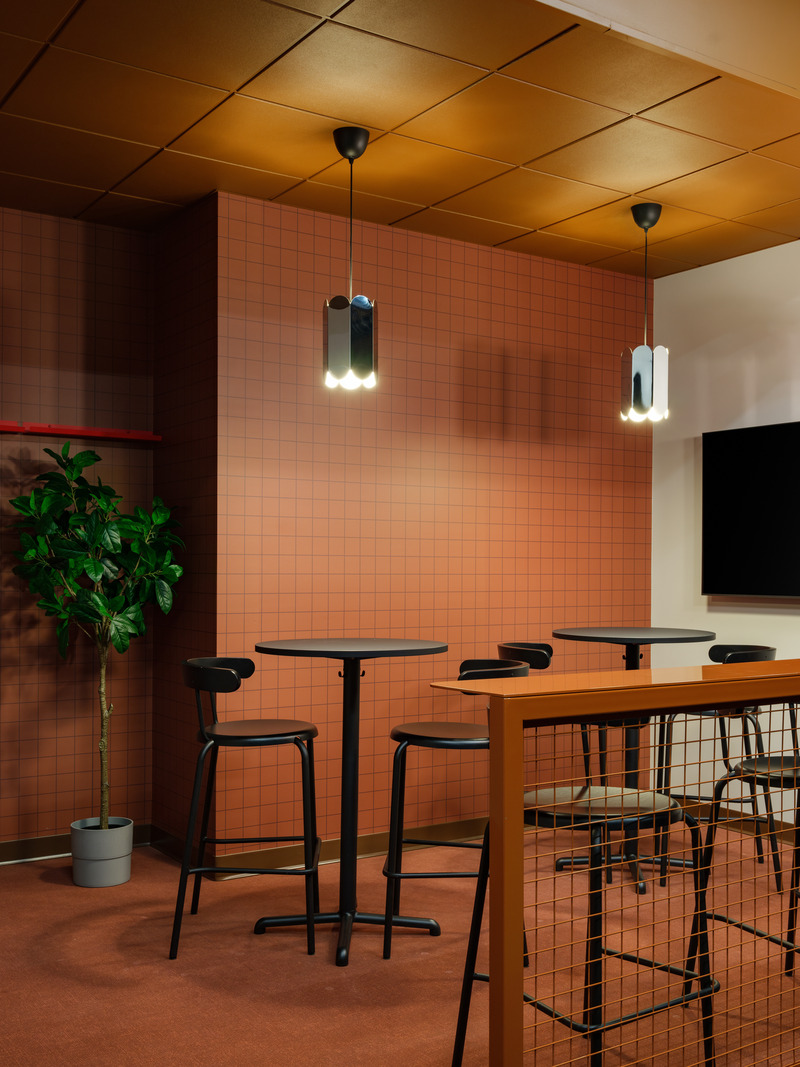
Very High-resolution image : 19.16 x 25.54 @ 300dpi ~ 42 MB
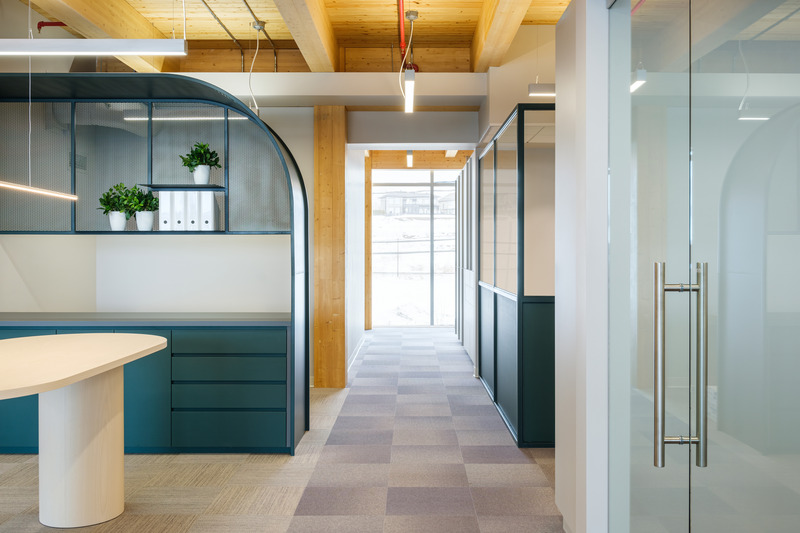
Very High-resolution image : 26.39 x 17.6 @ 300dpi ~ 38 MB
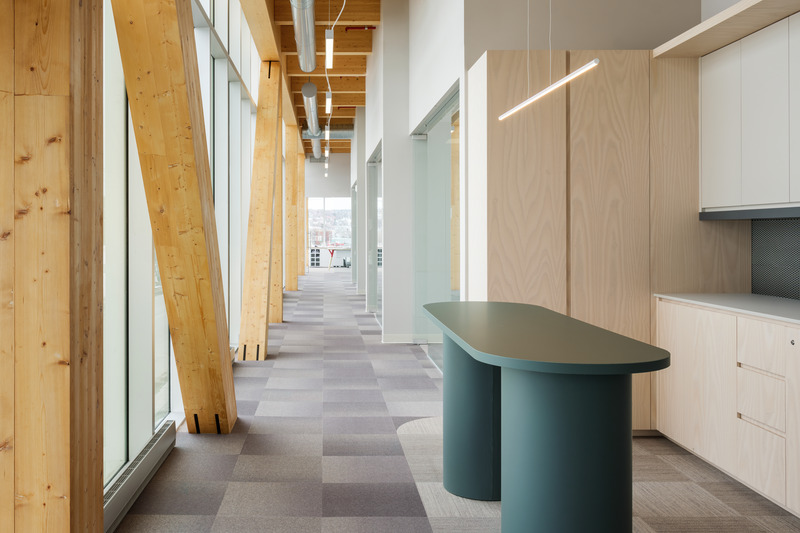
Very High-resolution image : 23.04 x 15.36 @ 300dpi ~ 28 MB
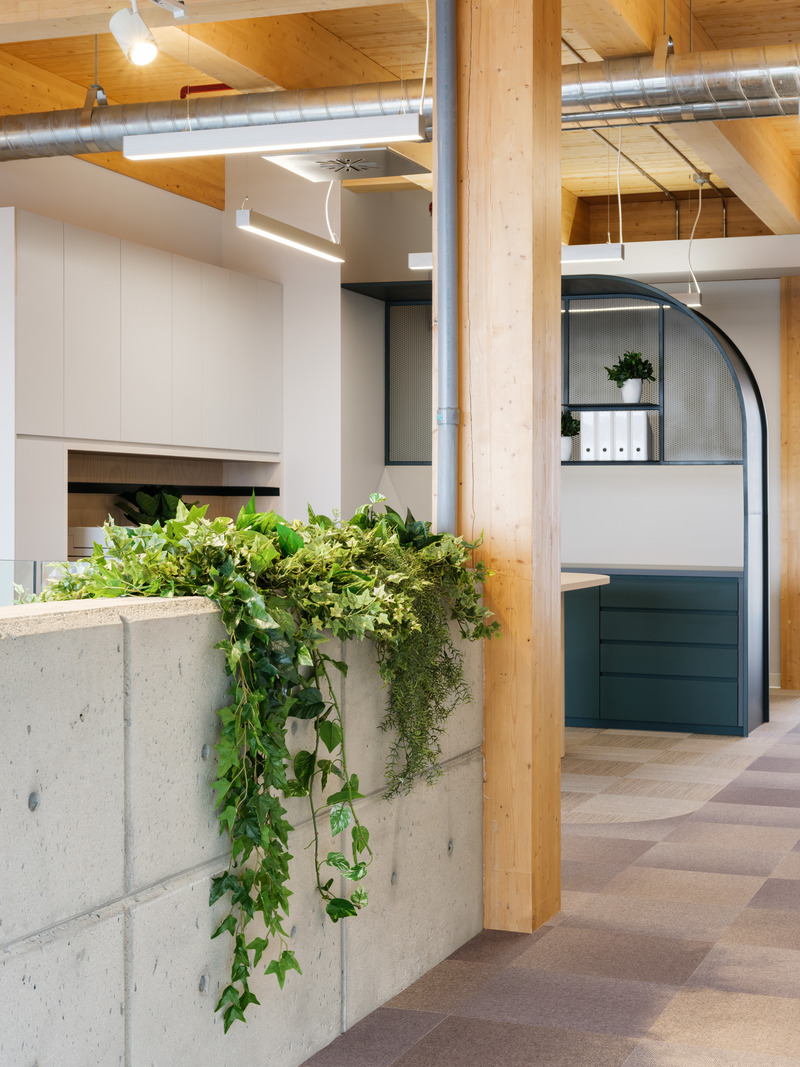
Very High-resolution image : 18.92 x 25.23 @ 300dpi ~ 35 MB
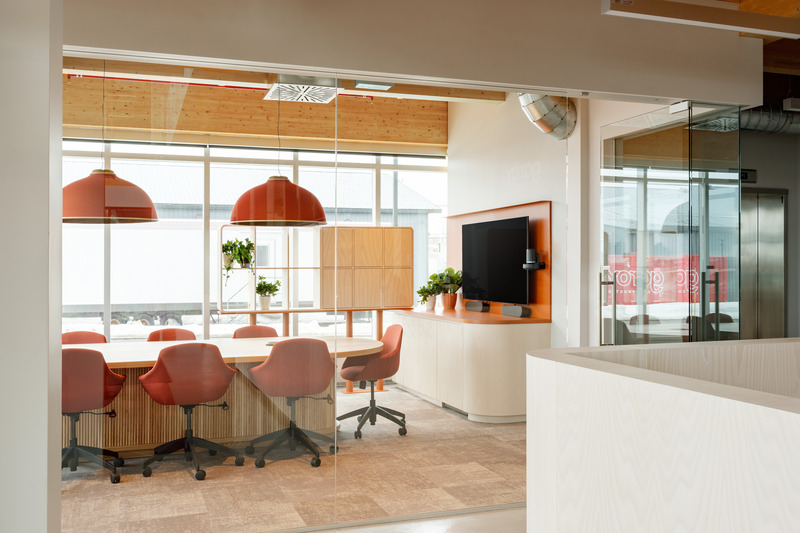
Very High-resolution image : 24.97 x 16.65 @ 300dpi ~ 28 MB
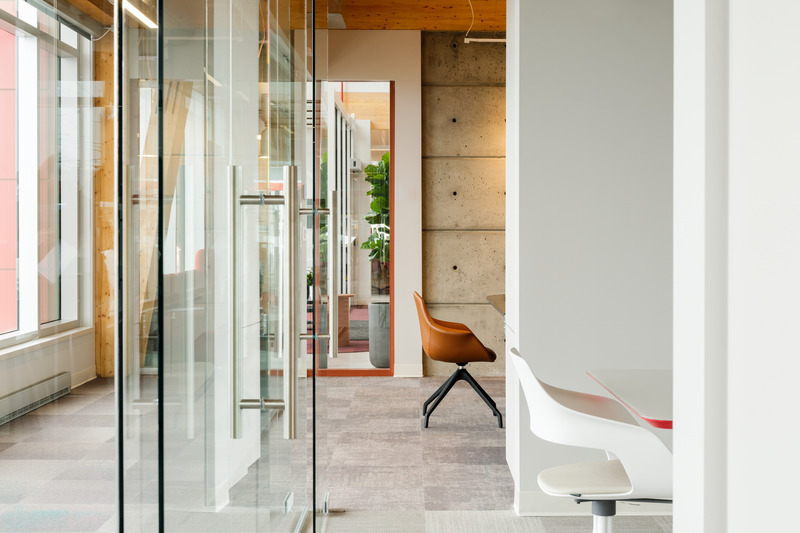
Very High-resolution image : 25.72 x 17.15 @ 300dpi ~ 30 MB
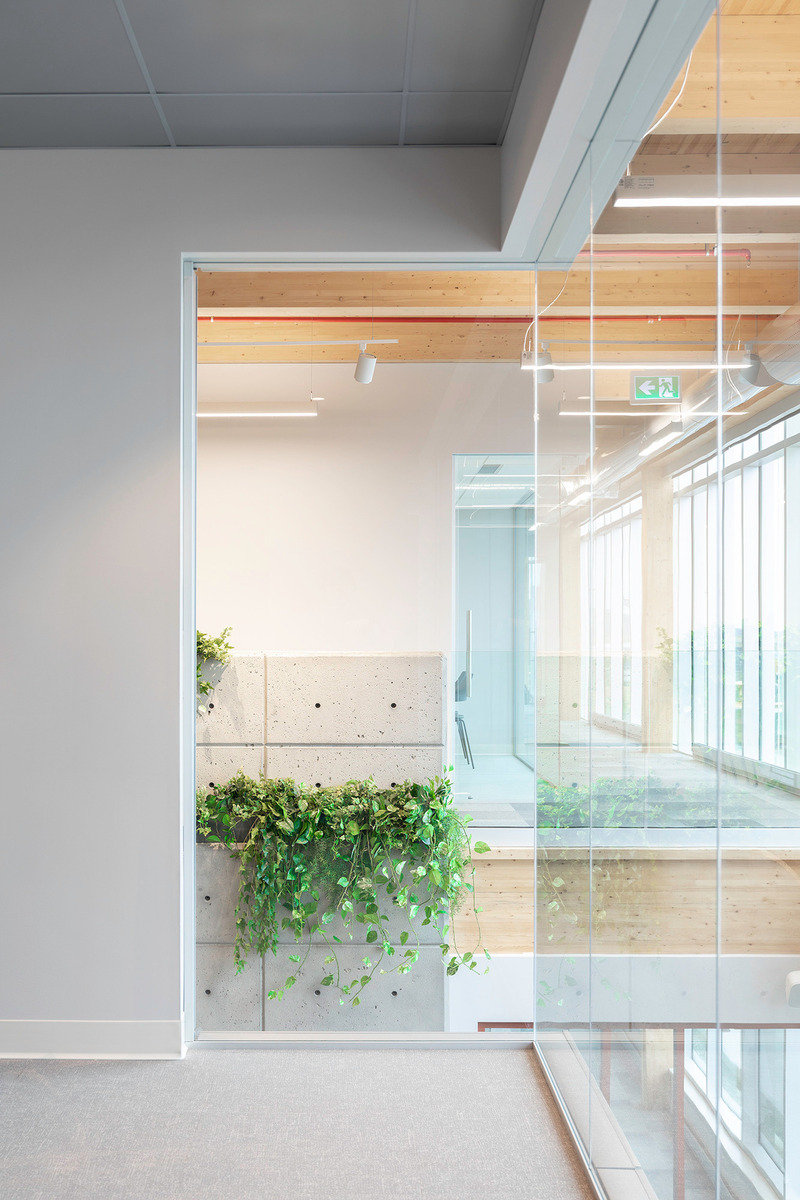
Medium-resolution image : 4.44 x 6.67 @ 300dpi ~ 1.4 MB
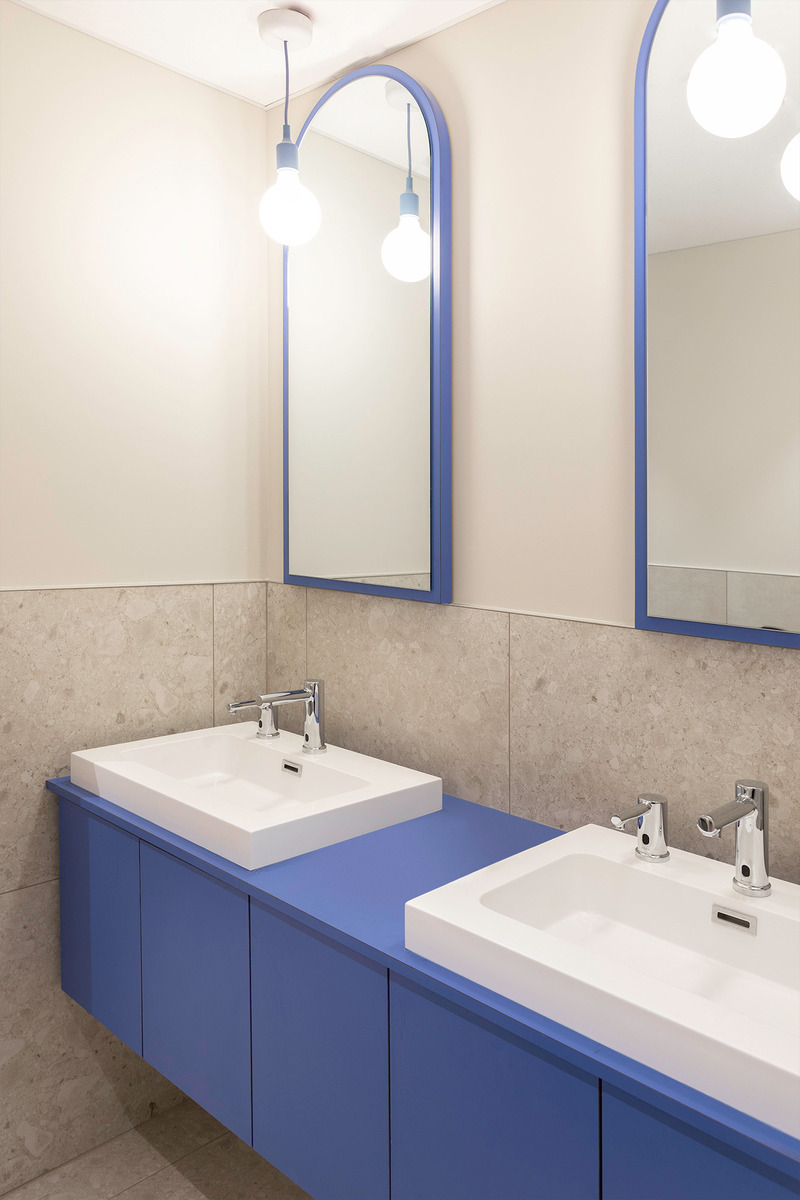
Medium-resolution image : 4.44 x 6.67 @ 300dpi ~ 1.1 MB

