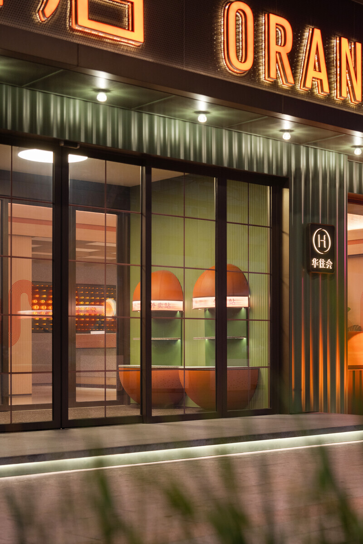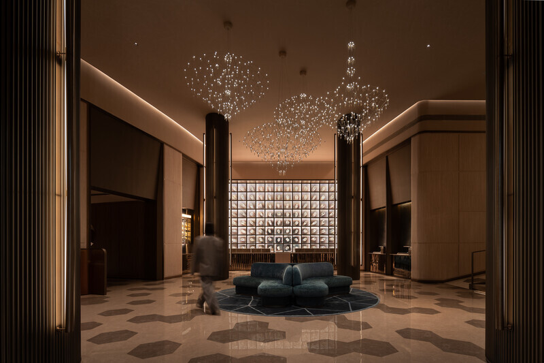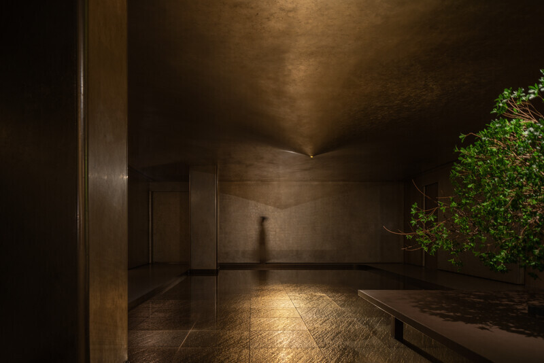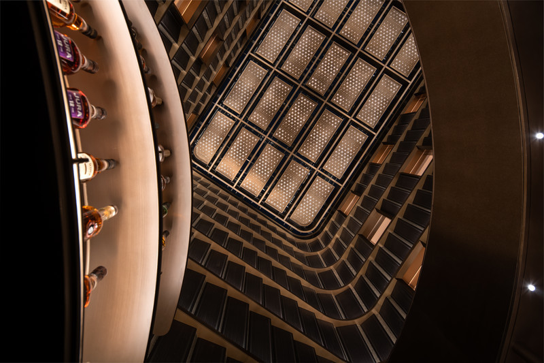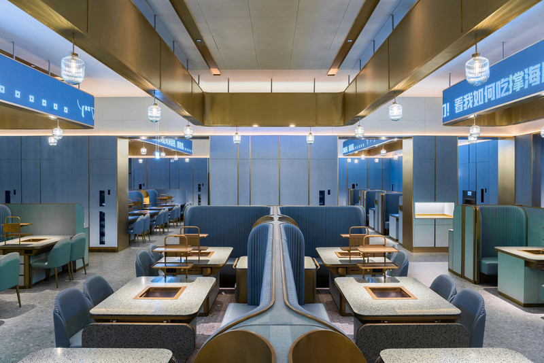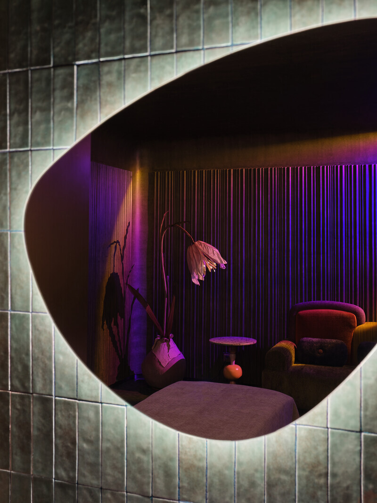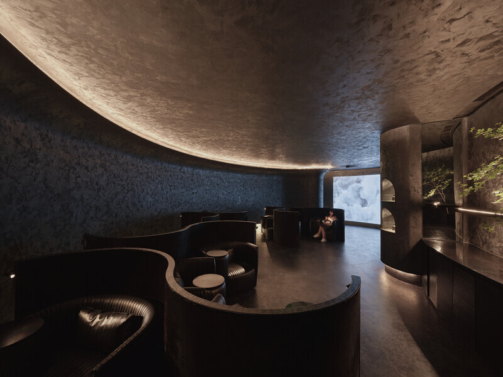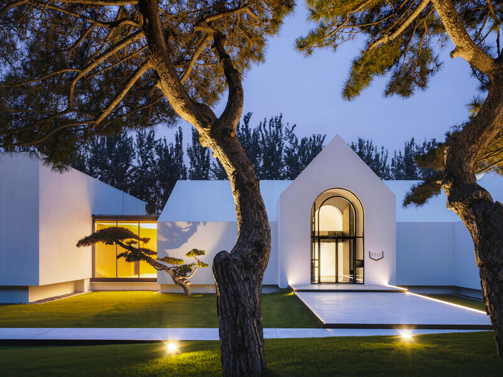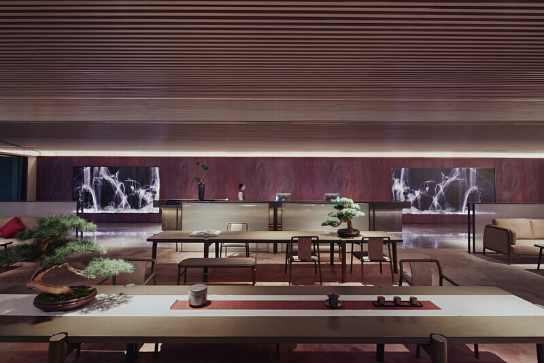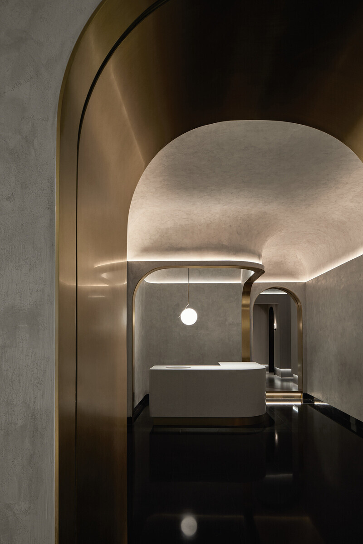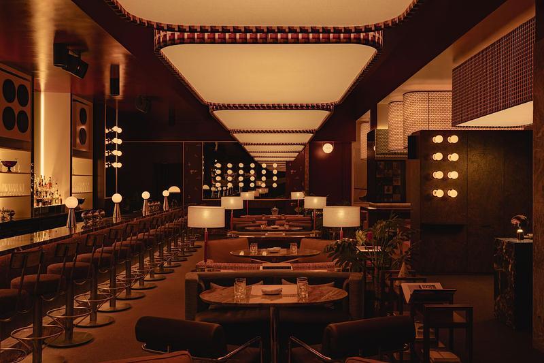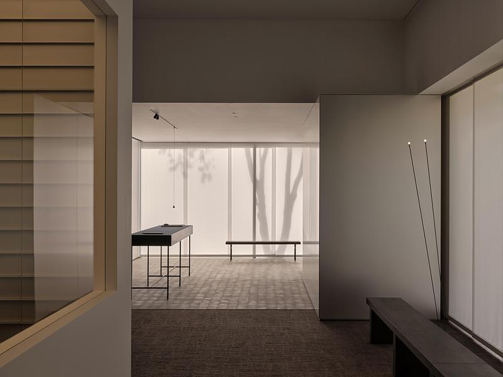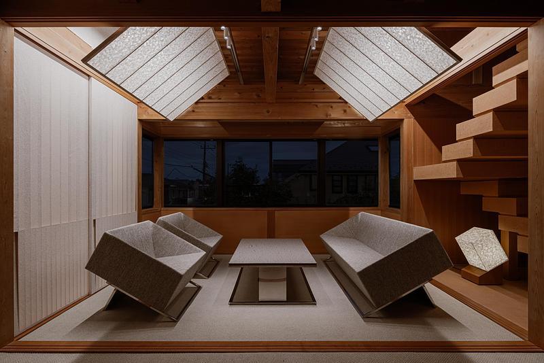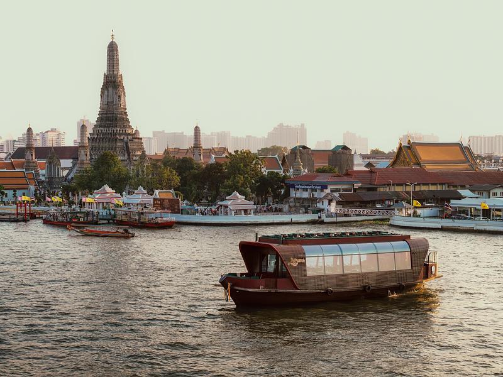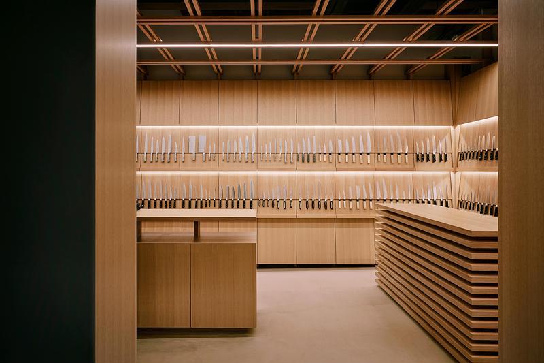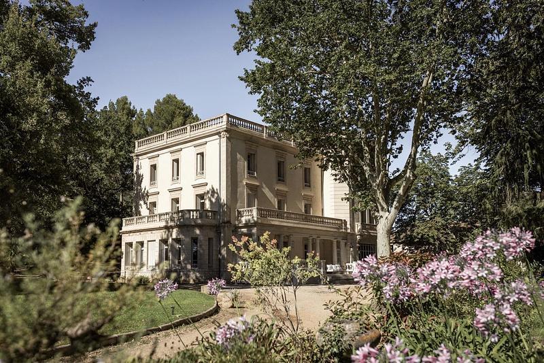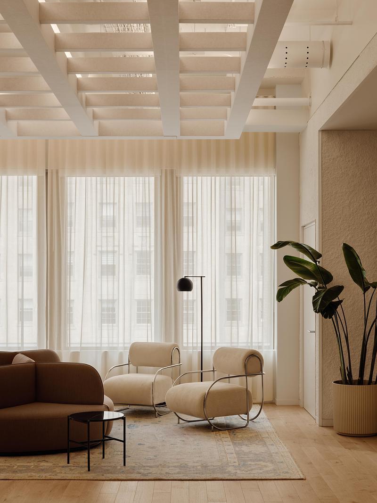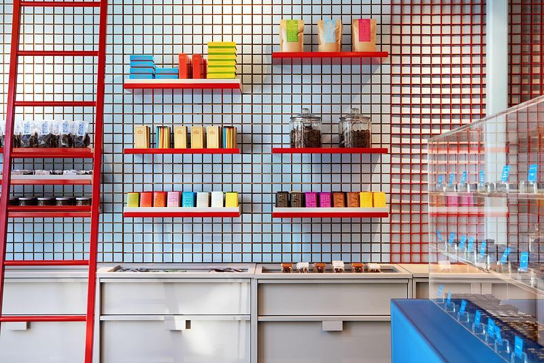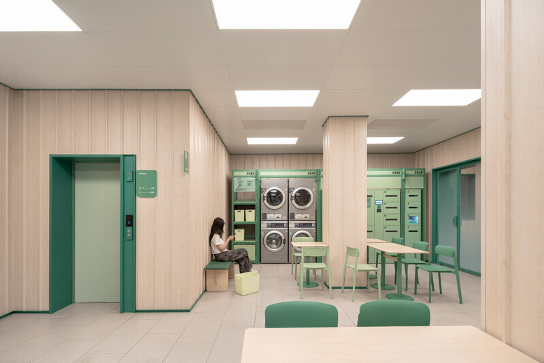
Press Kit | no. 3531-16
Press release only in English
Hi Inn, Self-Service
Vermilion Zhou Design Group
Amid growing traveller demand for value-for-money, freedom of choice, and eco-conscious living, Hi Inn Self-Service emerges as more than a continuation of the traditional economy hotel model. It is a design-driven systemic reconstruction—redefining the stay experience from spatial logic to operational models, from visual language to material strategies, all built around a lightweight, yet efficient hospitality solution.
Brand re-evolution
Evolving from the principles of Light, Combination, Simple to Fully Self-Service, Eco-Friendly, and Reliably Affordable, the brand responds more precisely to the real needs of a new generation of travellers. For price-sensitive travellers, it ensures affordability and provides a safe and reliable accommodation experience.
Design language of self-service
Self-service is not just a service model—it is the spatial logic itself. By orchestrating colour, material, and lighting, the firm creates a restrained yet welcoming atmosphere, enabling guests to enjoy a comfortable experience without staff intervention.
*The functional public zone aligns with the compact lobby layout, with a fully self-service area efficiently meeting guest needs.
Modular and unit-based design
Spaces are deconstructed into flexible “units”, such as wash walls, wardrobe walls, self-service dining areas, and laundry zones. Deployment is faster through modular construction and functional unit systems, and operations are more efficient.
*Unitized Spatial System: Modular, Precise, Adaptable
*Unitised Guestroom Modules: Guestrooms are built from prefabricated units—wash wall, wardrobe wall, media wall—integrating lighting and systems for quick installation.
Sustainable practices
Over 80% of construction materials, including steel panels, angle frames, and standardised hardware, are recyclable. This ensures construction efficiency and enables future dismantling and reuse, turning sustainability into an actionable long-term strategy.
Hi Inn Self-Service
Positioned around “full self-service, eco-friendly, reliable, and affordable,” Vermilion Zhou Design Group approached the project from the overall logic of space and operational systems, reconstructing the guest journey for a new generation of economy hotels, and delivering a fresh answer that balances efficiency with reassurance to the industry.
Technical sheet
Creative Director|Kuang Ming(Ray) Chou
Concept Design|Ting Ho
Interior Design|Garvin Hung, Jim Wang, Li Wu, Maochun Cao
Lighting Design|Vera Chu
FF&E Design|Mengjia Deng
About Vermilion Zhou Design Group
Established in Shanghai in 2002, Vermilion Zhou Design Group has completed over a thousand interior design projects, encompassing various types such as public, commercial, office, hotel, restaurant, and residential spaces. Vermilion Zhou Design Group constantly strives to explore new possibilities, and they have created dozens of hotel brands within branded hotels, providing accommodation experiences for more than 100 million people.
Vermilion Zhou Design Group understands the needs of different space users and provides accurate positioning in its designs. Through precise task allocation in team collaboration, they develop comprehensive design solutions from conceptualization to implementation, taking an interior design perspective. Starting from a contemporary Oriental mindset, Vermilion Zhou Design Group emphasizes the practicality and aesthetics of human experience in space, aiming to popularize designs that combine beauty and functionality, while assisting projects in achieving overall success.
Adhering to their "original intention", Vermilion Zhou Design Group remains committed to its core values in design and continues to move forward. They treat each client and user requirement with utmost care and consideration, addressing their needs and exceeding expectations to provide the most suitable solutions.
Today, as Vermilion Zhou Design Group enters its third decade, they are more focused on localizing their designs internationally and aligning with global trends, while maintaining the satisfaction of Chinese individuals as their ultimate goal. They also bear a greater sense of social responsibility, utilizing fewer social resources and incorporating more environmentally friendly materials in every design project.
Vermilion Zhou Design Group persists in breaking through innovation and change while maintaining valid positive values. This enduring commitment allows the firm to sustain its design energy output and ultimately enables more people to appreciate the value and beauty of the design.
For more information
Media contact
- Vermilion Zhou Design Group
- Ting Ho / Creative Communication Director
- tingho@vermilionzhou.com
- +86.21.52188097 ext.176
Attachments
Terms and conditions
For immediate release
All photos must be published with proper credit. Please reference v2com as the source whenever possible. We always appreciate receiving PDF copies of your articles.
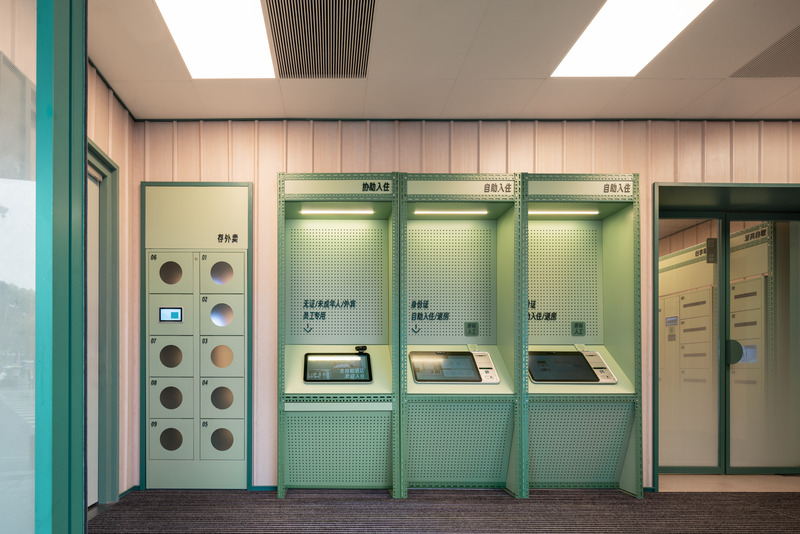
Self-service Check-in Lobby
Very High-resolution image : 30.88 x 20.6 @ 300dpi ~ 28 MB
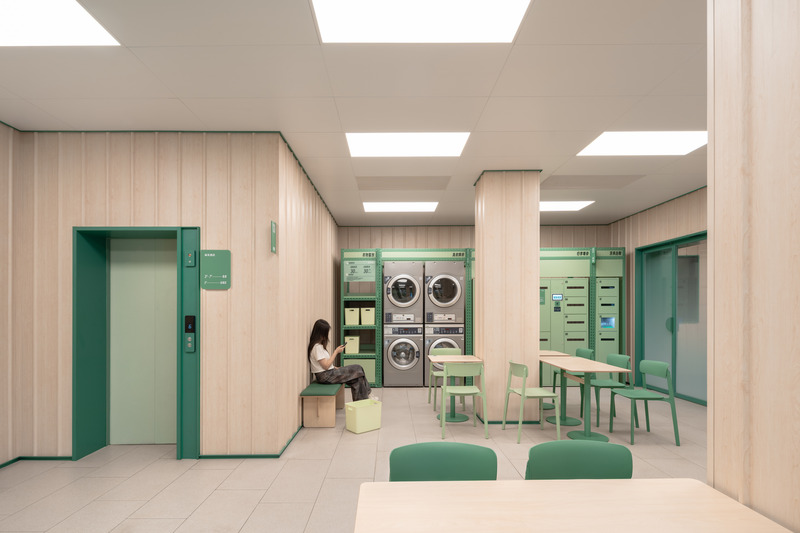
A fully self-service functional zone is precisely configured within an ultra-compact hotel lobby area.
Very High-resolution image : 31.59 x 21.06 @ 300dpi ~ 21 MB
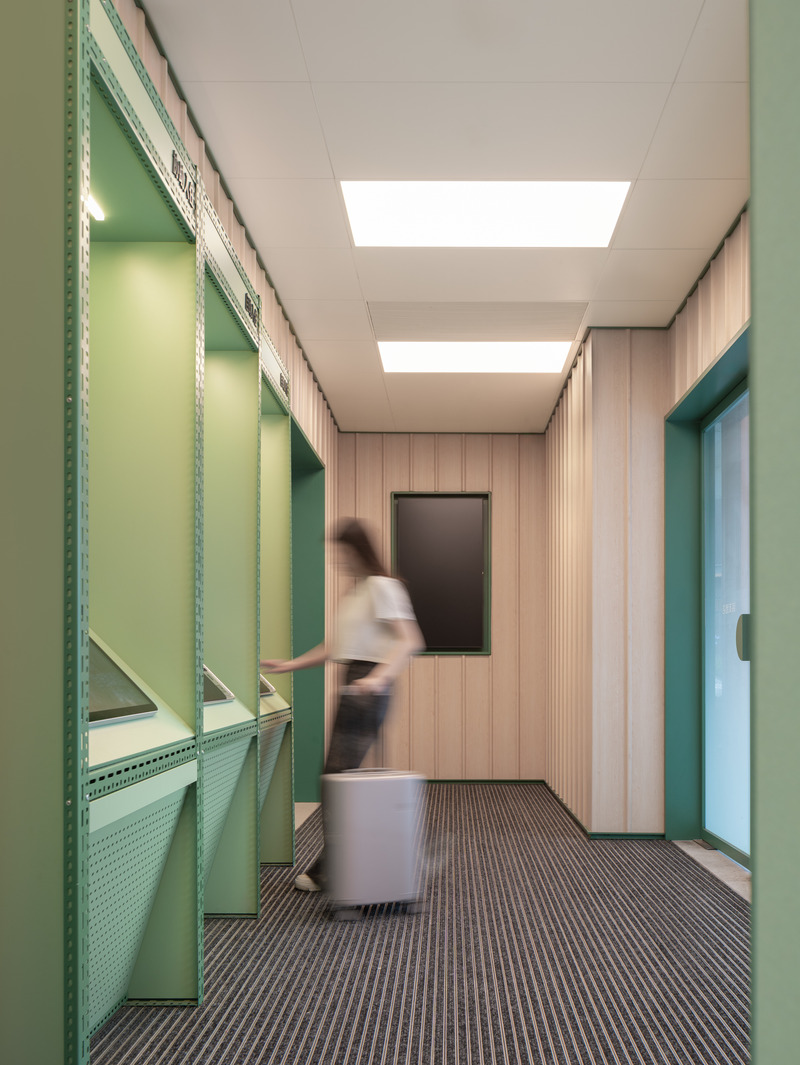
Self-service Check-in Lobby
Very High-resolution image : 19.25 x 25.63 @ 300dpi ~ 18 MB
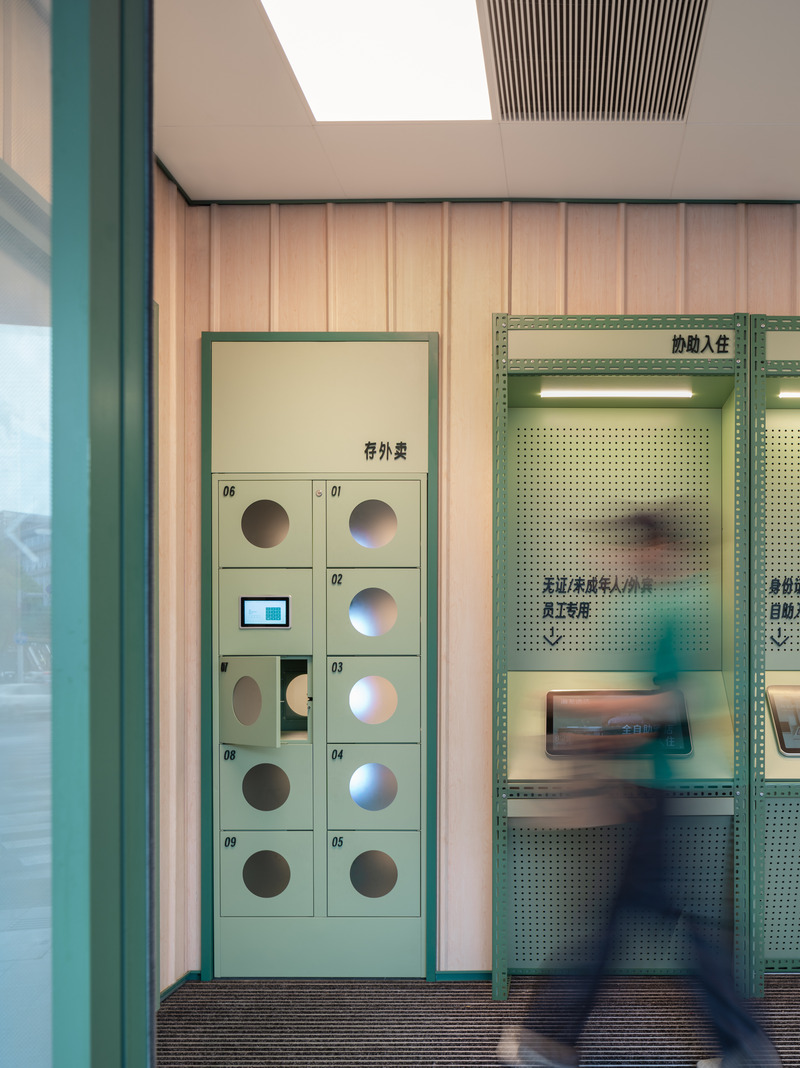
Self-service Delivery Locker
Very High-resolution image : 20.96 x 27.97 @ 300dpi ~ 18 MB
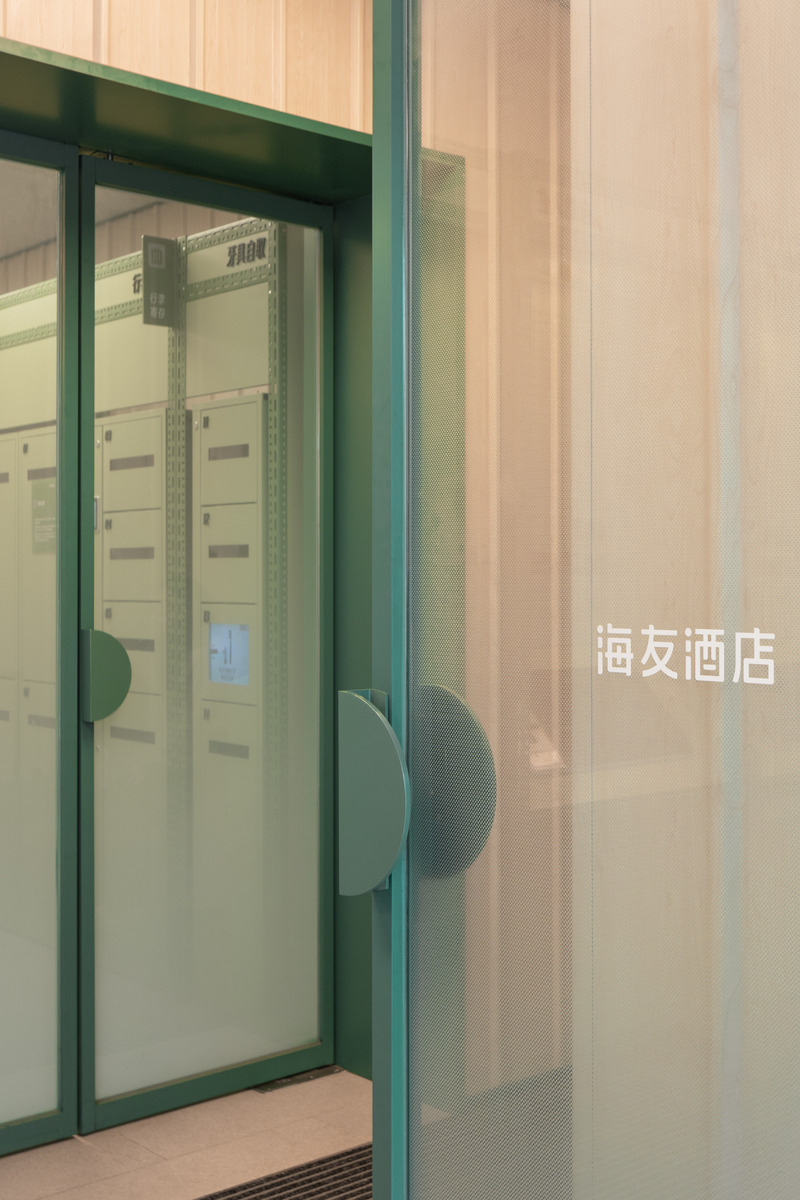
Even with self check-in, privacy and security are ensured—only after check-in can guests access the lobby with their card.
Very High-resolution image : 11.84 x 17.75 @ 300dpi ~ 8.9 MB
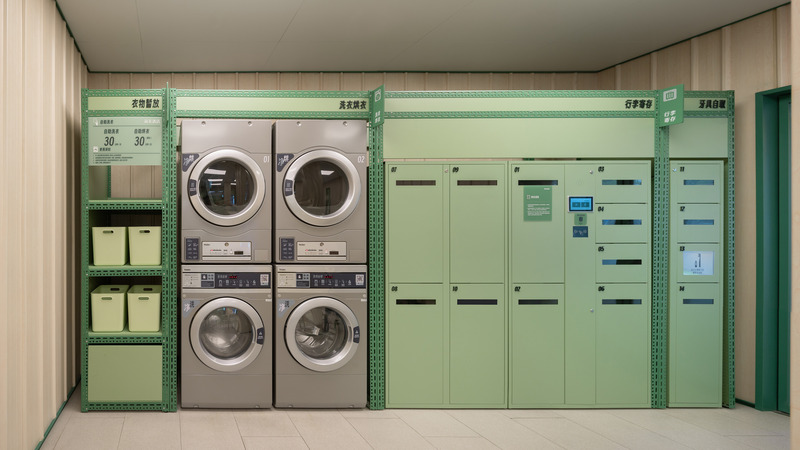
Unitized Spatial System: Modular, Precise, Adaptable
High-resolution image : 11.85 x 6.67 @ 300dpi ~ 3.6 MB
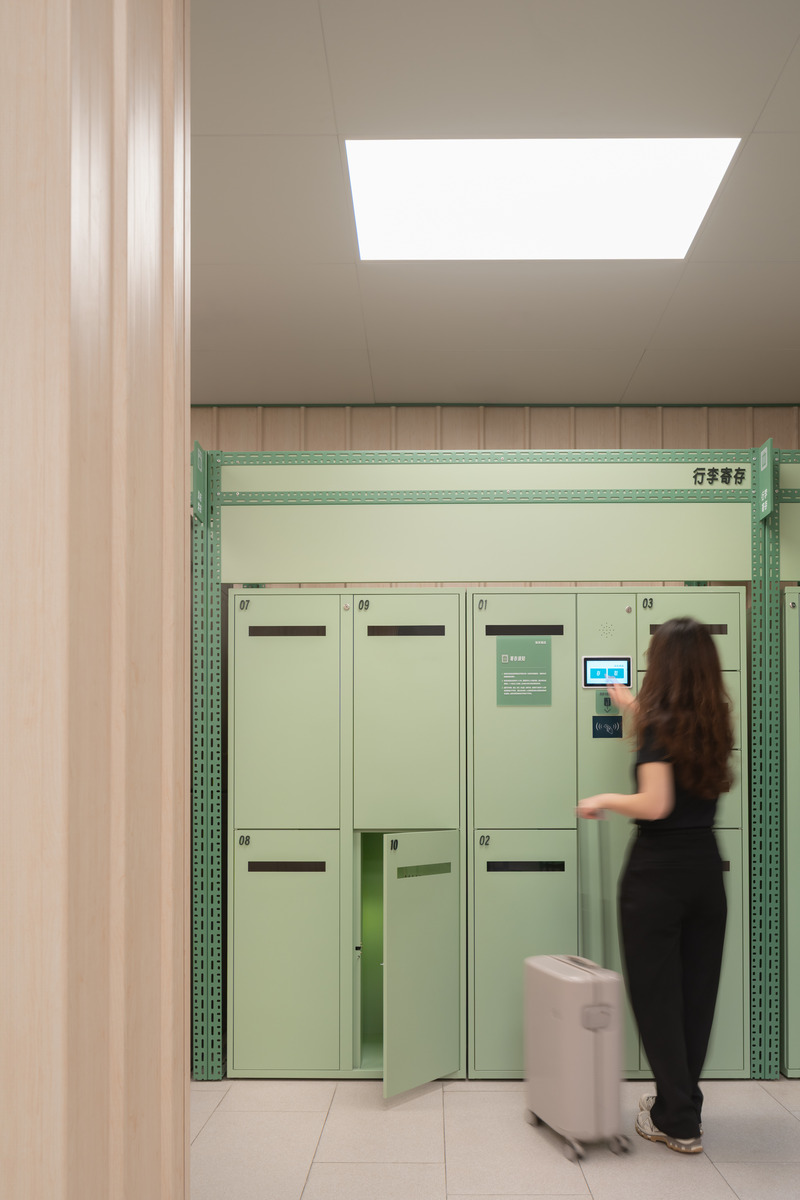
Self-service Baggage Drop Zone
Very High-resolution image : 21.12 x 31.68 @ 300dpi ~ 18 MB
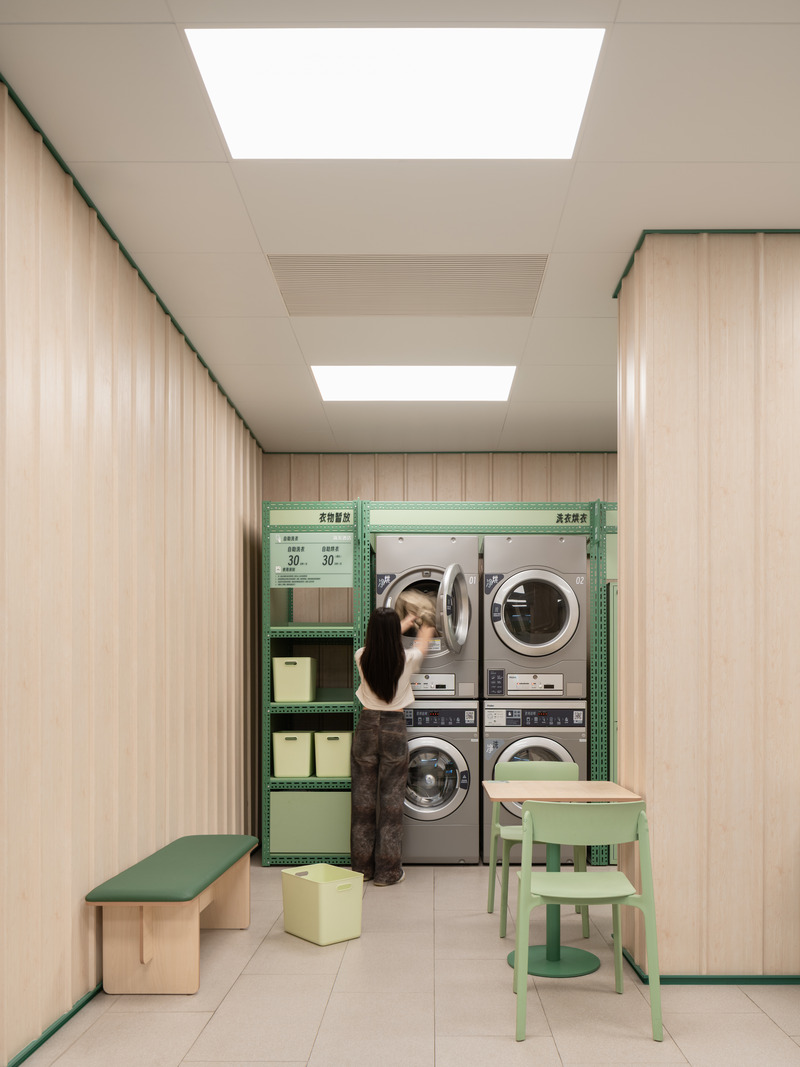
Self-service Laundry Area
Very High-resolution image : 21.03 x 28.04 @ 300dpi ~ 17 MB
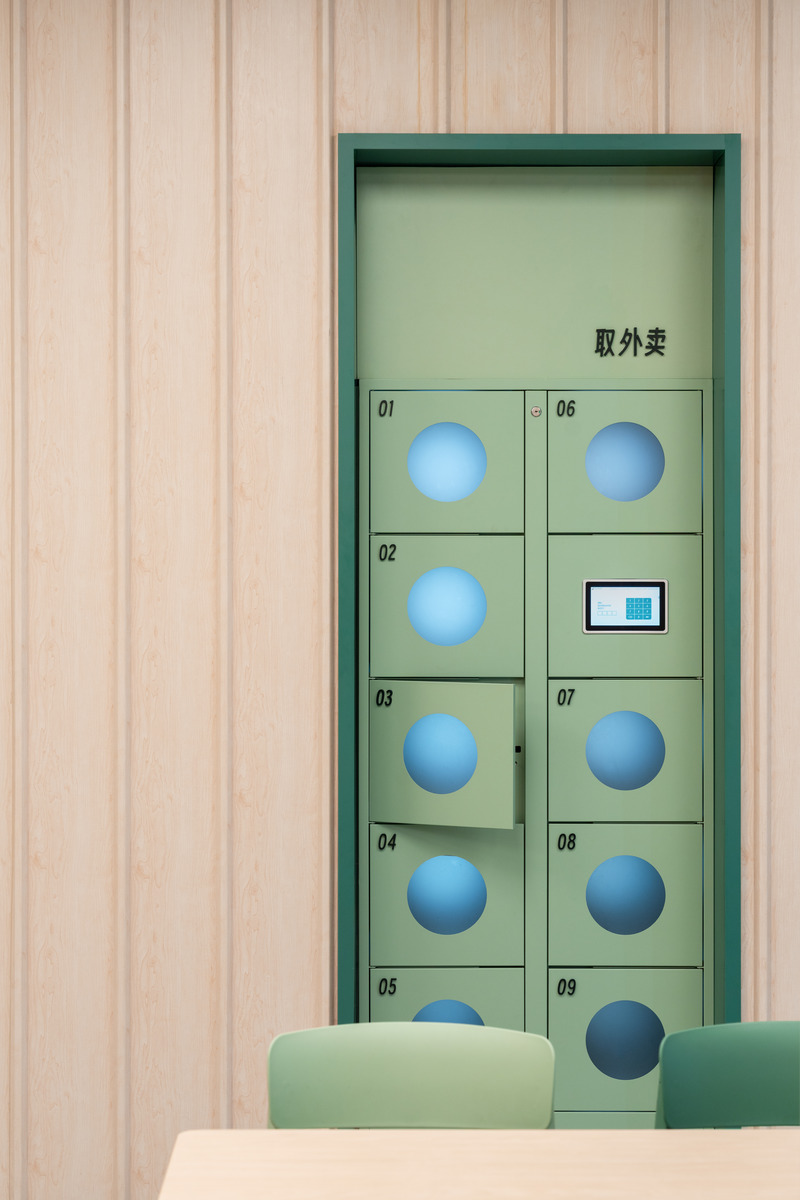
Very High-resolution image : 20.77 x 31.16 @ 300dpi ~ 25 MB
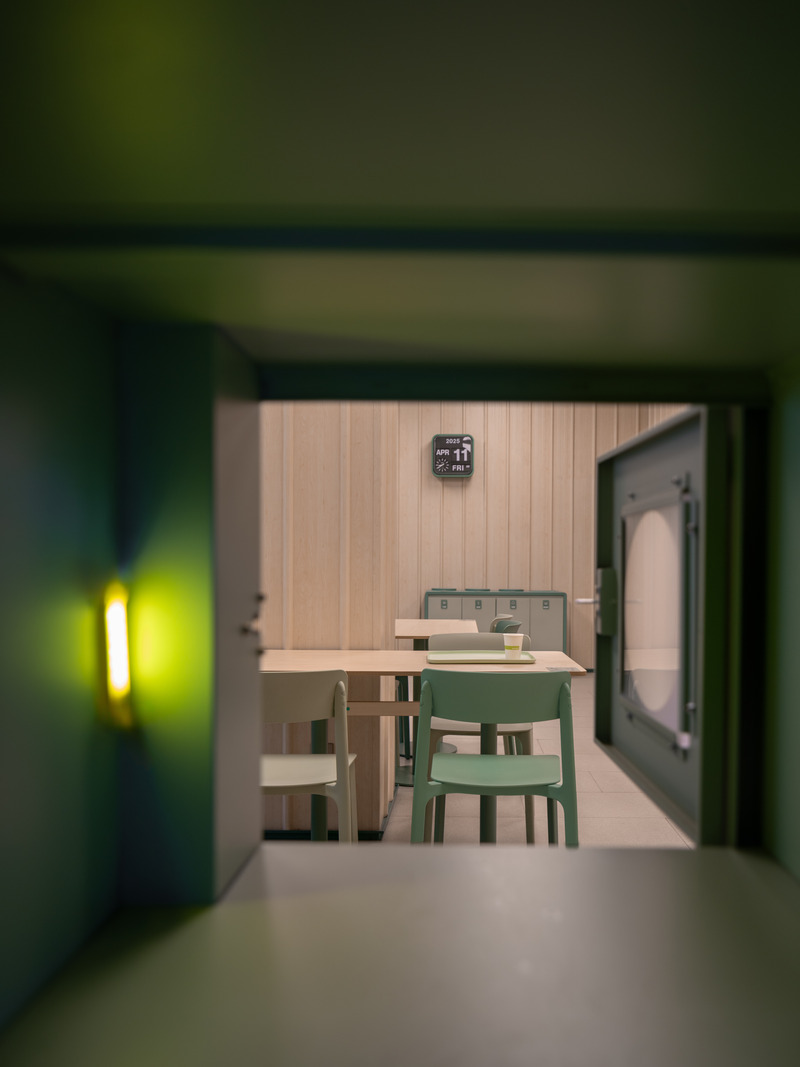
Very High-resolution image : 21.12 x 28.16 @ 300dpi ~ 21 MB
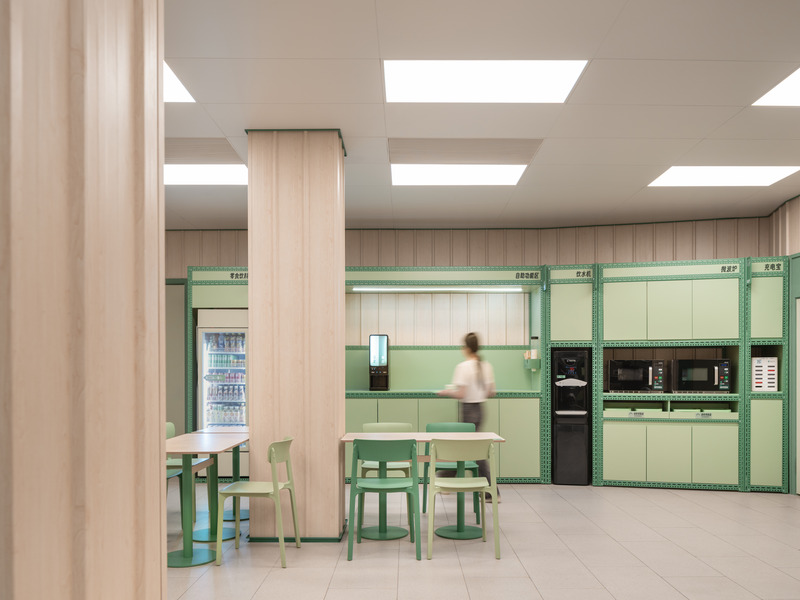
Self-service Dining Area
Very High-resolution image : 27.91 x 20.93 @ 300dpi ~ 18 MB
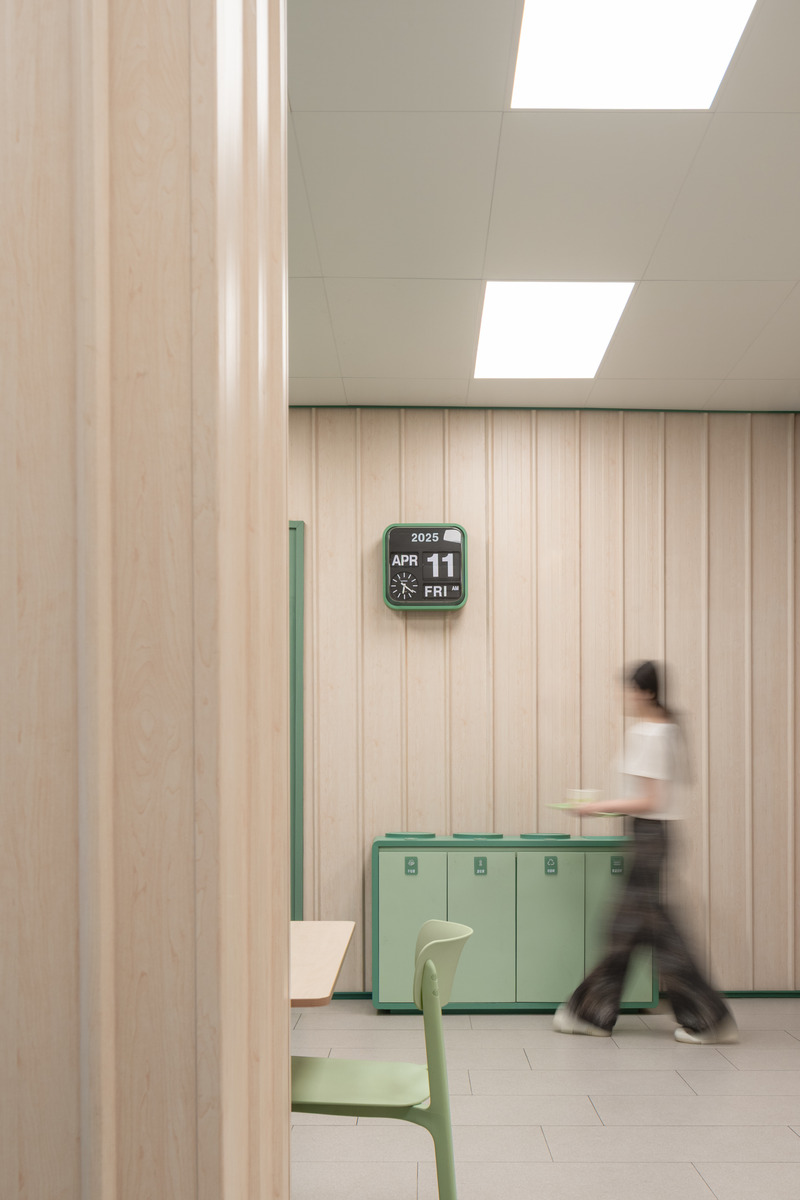
Self-service Dining Area
Very High-resolution image : 13.87 x 20.8 @ 300dpi ~ 8.3 MB
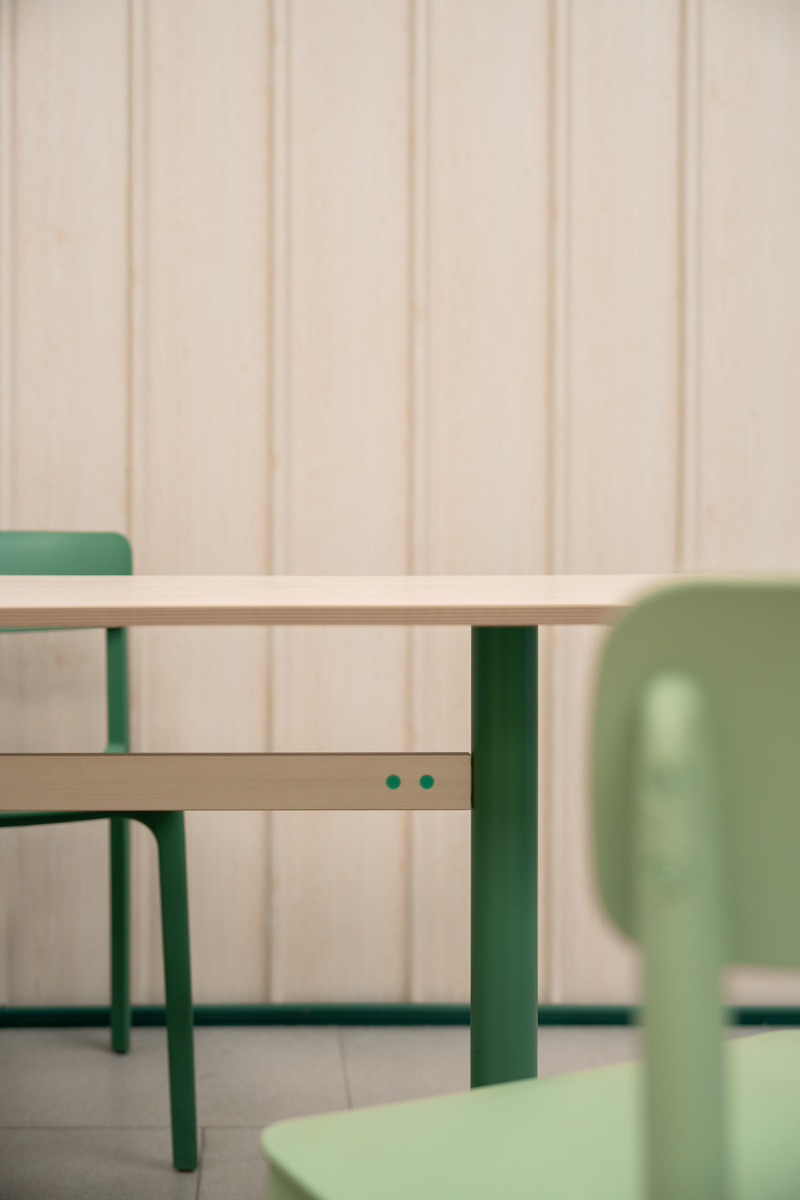
Very High-resolution image : 20.86 x 31.29 @ 300dpi ~ 23 MB
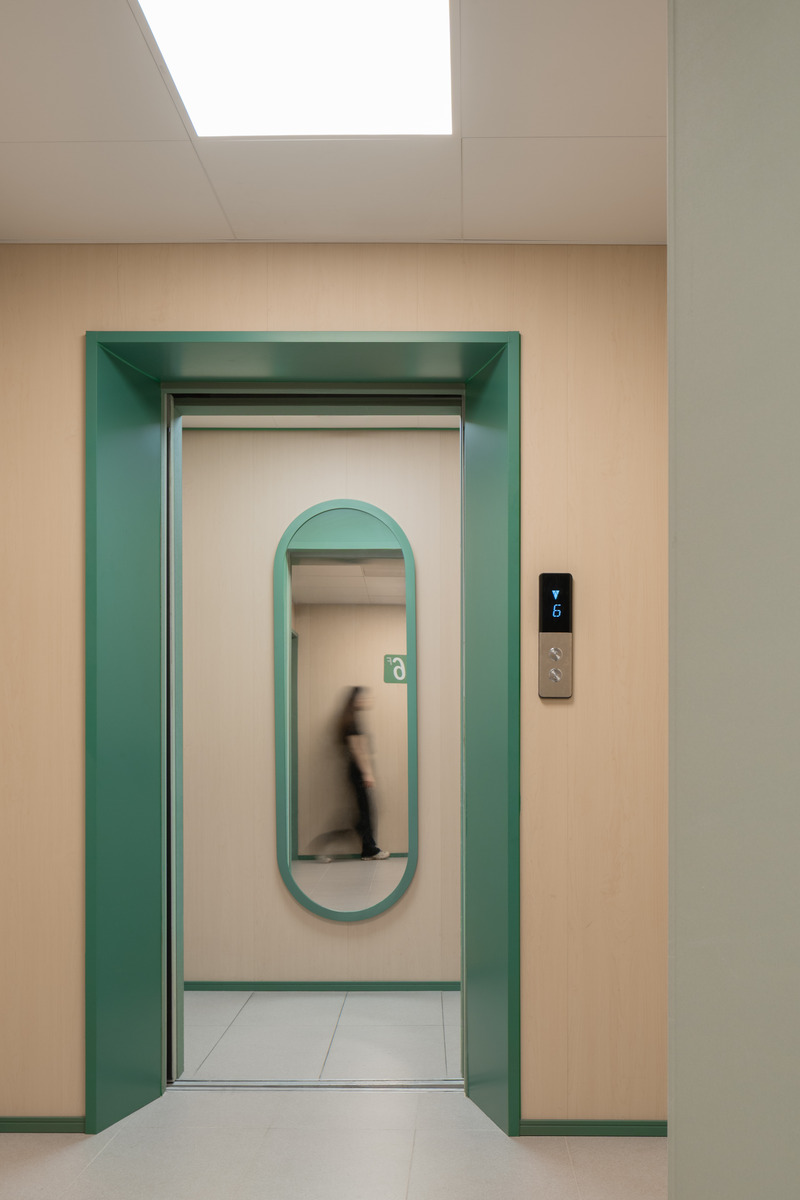
Elevator
Very High-resolution image : 13.77 x 20.65 @ 300dpi ~ 7.5 MB
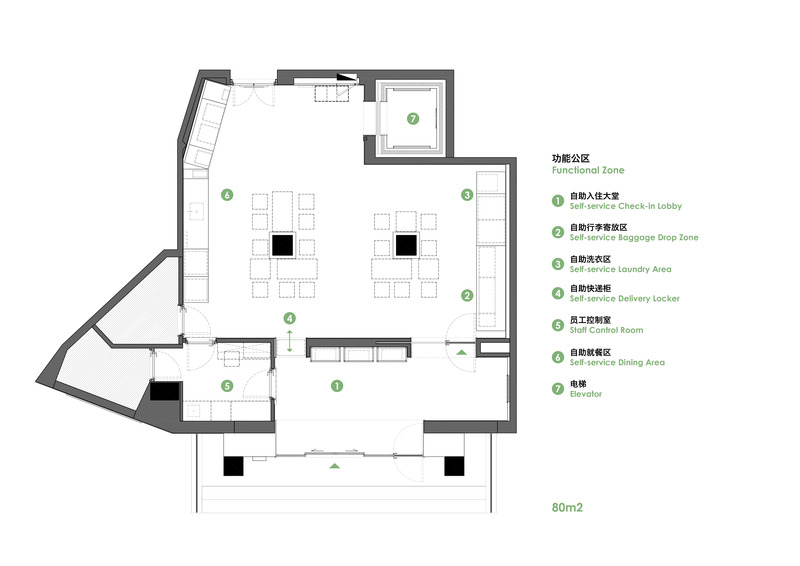
Functional Zone
Very High-resolution image : 22.05 x 15.59 @ 300dpi ~ 1.7 MB
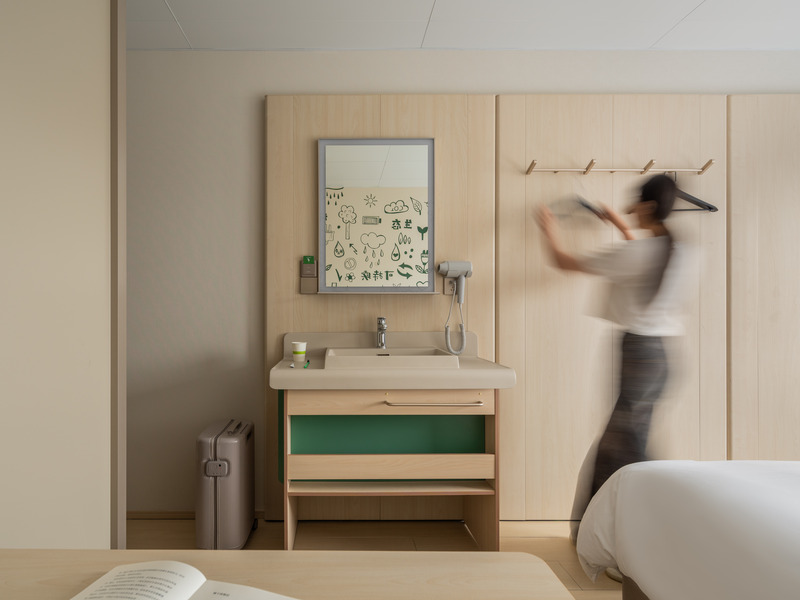
Unitized Guestroom Modules: Prefab Precision, Operational Flexibility
Very High-resolution image : 27.94 x 20.96 @ 300dpi ~ 18 MB
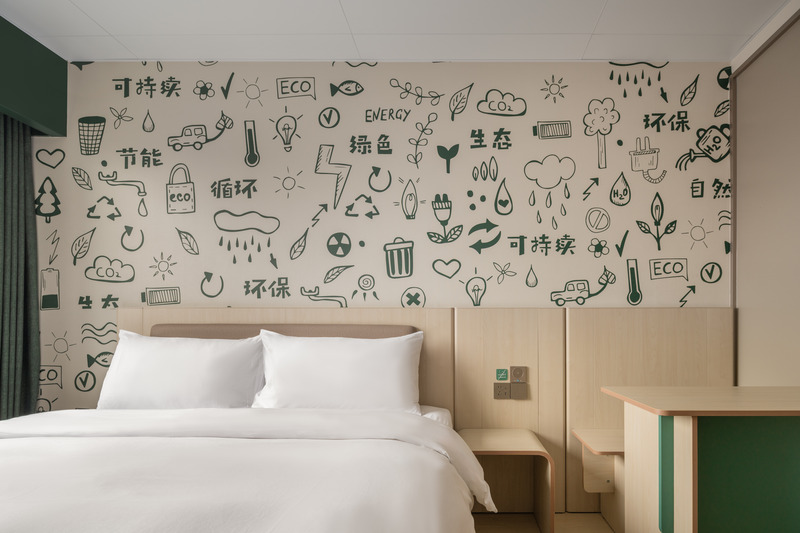
guest room
Very High-resolution image : 31.46 x 20.98 @ 300dpi ~ 23 MB
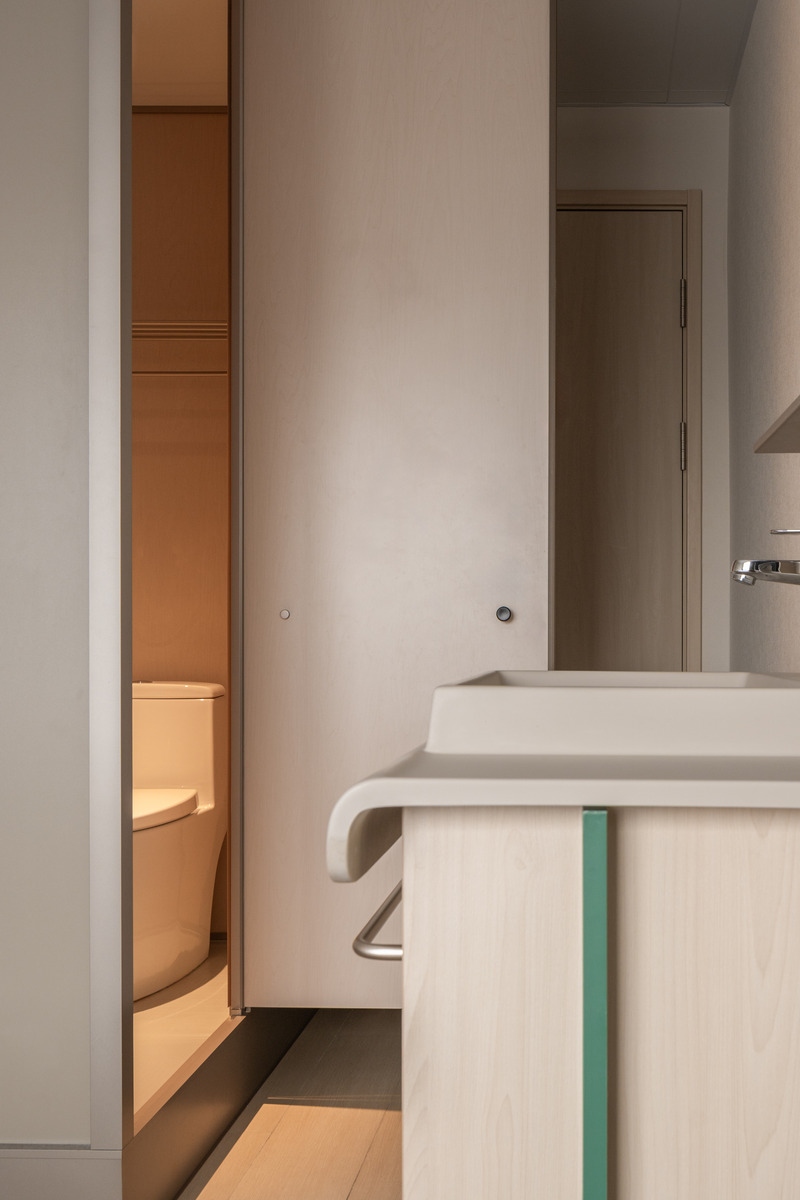
guest room
Very High-resolution image : 13.78 x 20.67 @ 300dpi ~ 11 MB
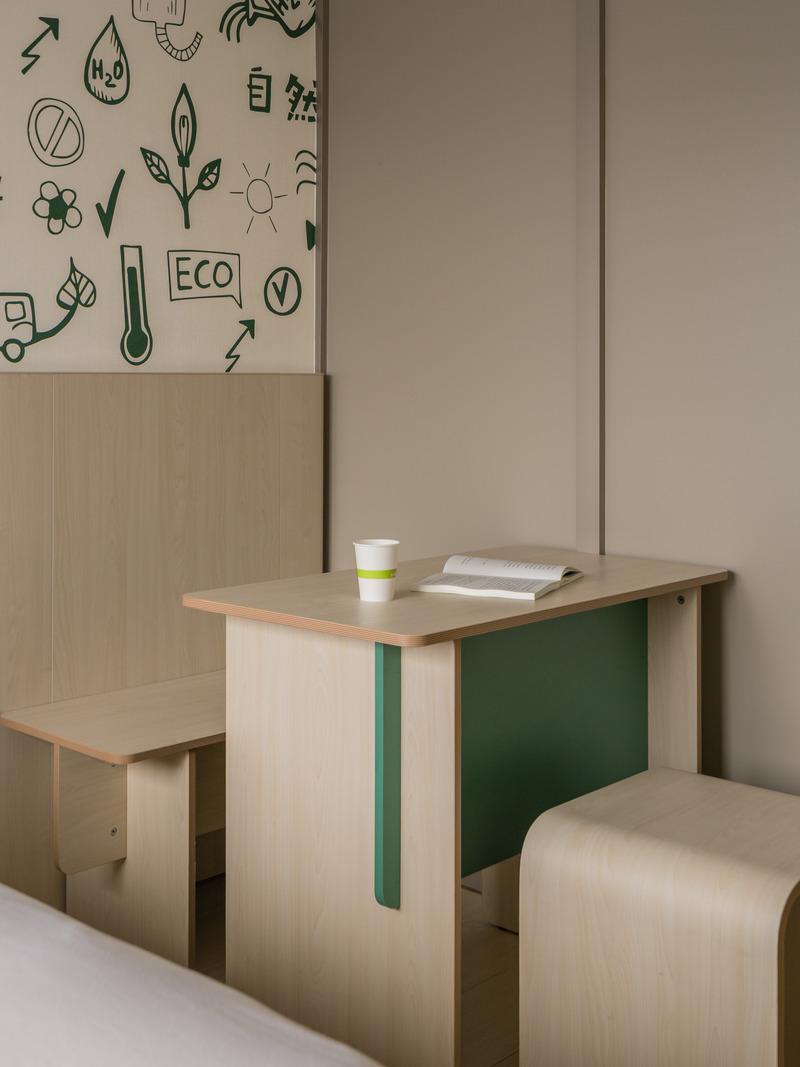
The nightstand doubles as a seat.
Very High-resolution image : 12.99 x 17.32 @ 300dpi ~ 7.8 MB
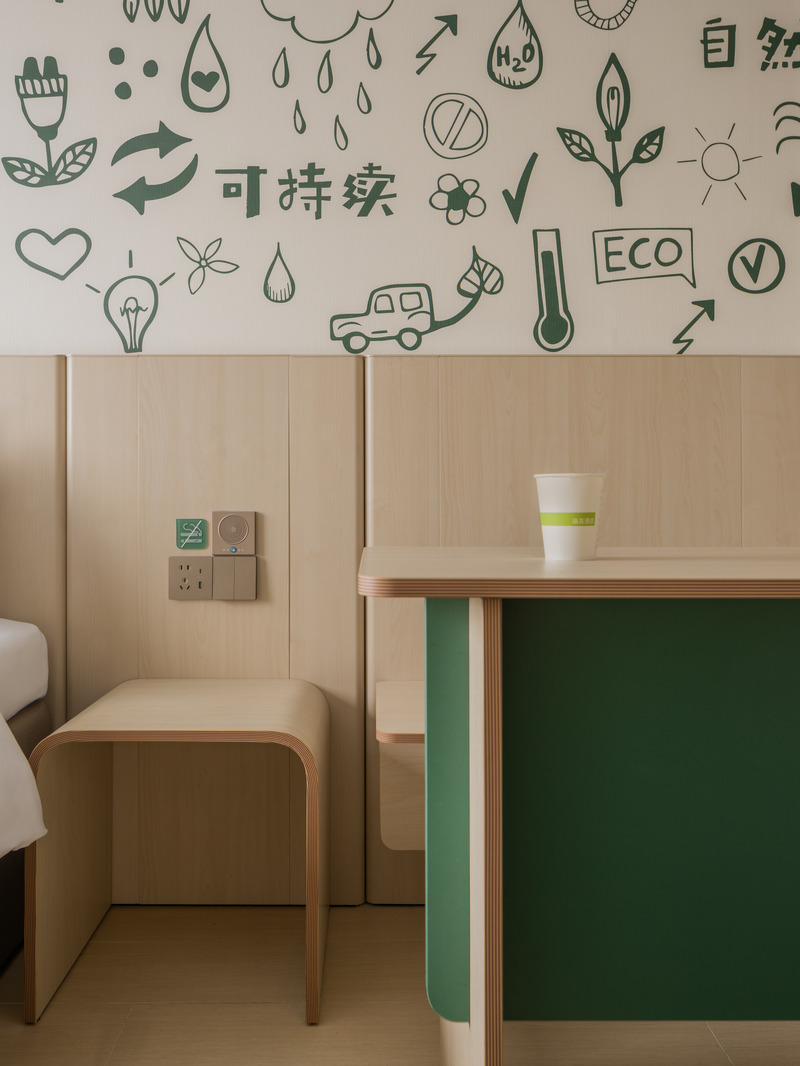
Very High-resolution image : 19.75 x 26.33 @ 300dpi ~ 18 MB
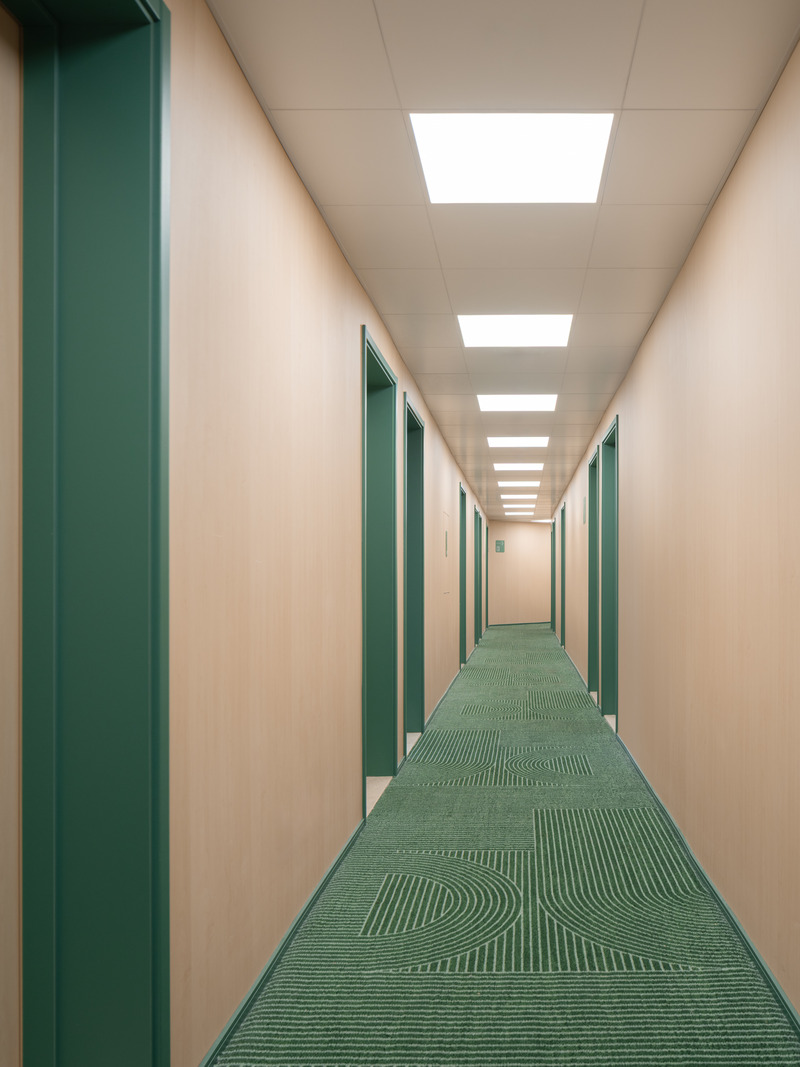
Room corridor
Very High-resolution image : 20.61 x 27.49 @ 300dpi ~ 20 MB
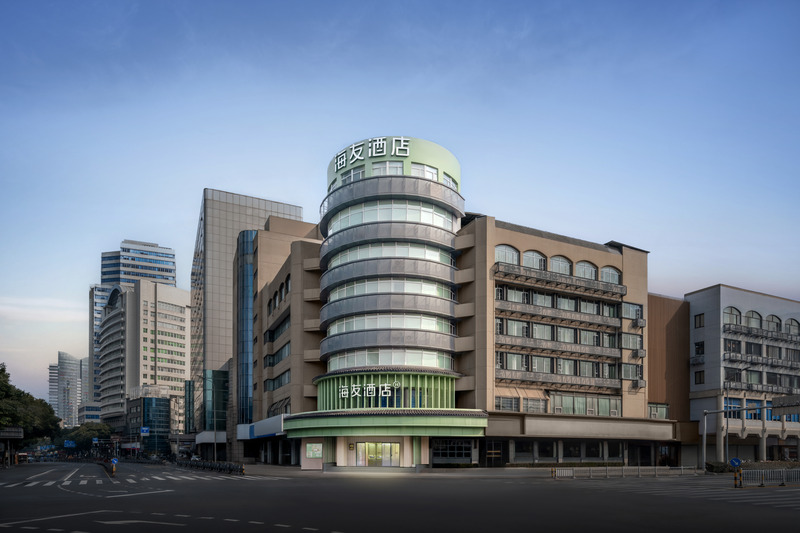
Exterior
Very High-resolution image : 27.5 x 18.33 @ 300dpi ~ 19 MB


