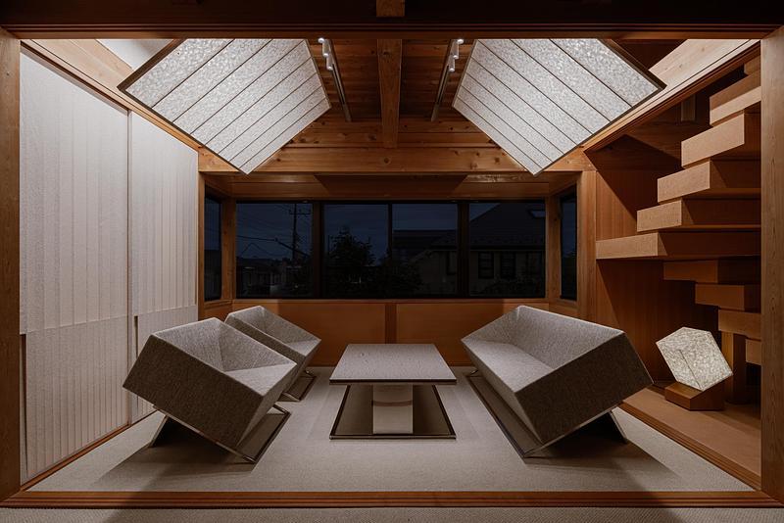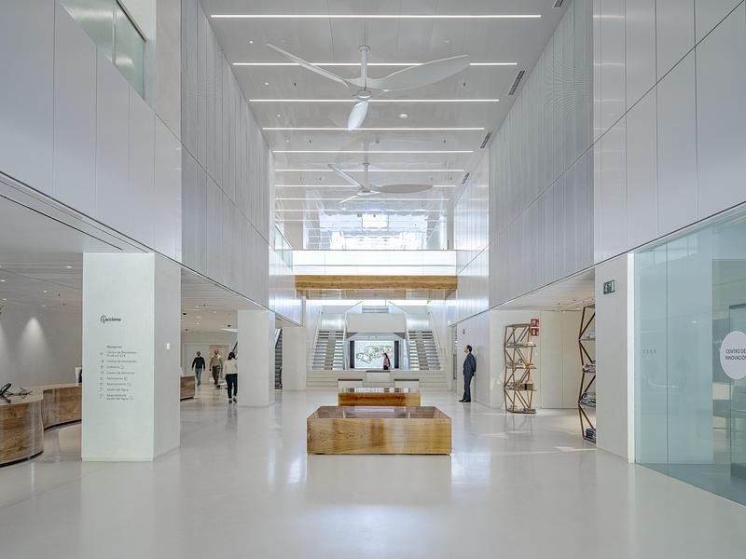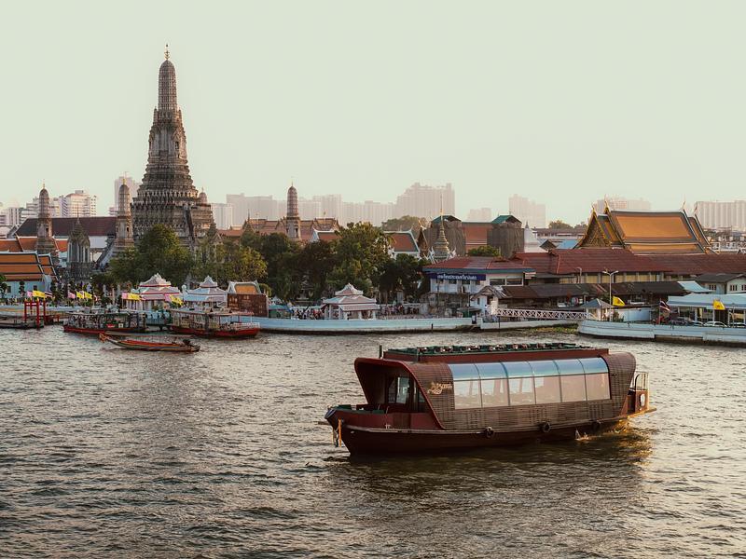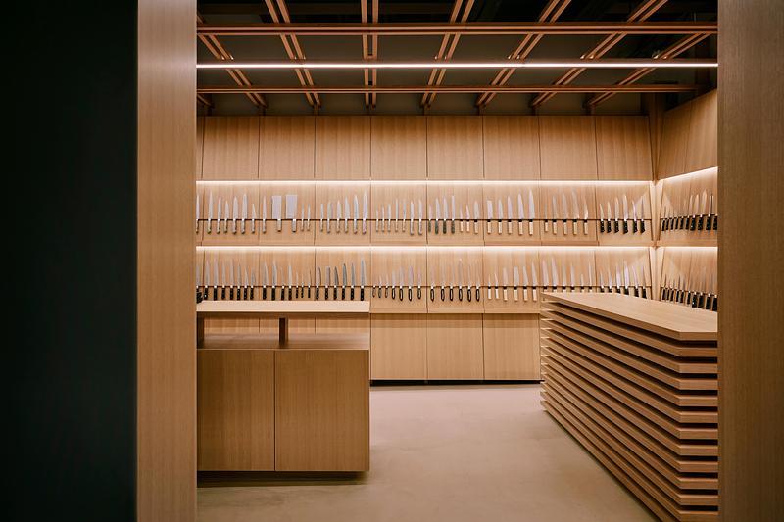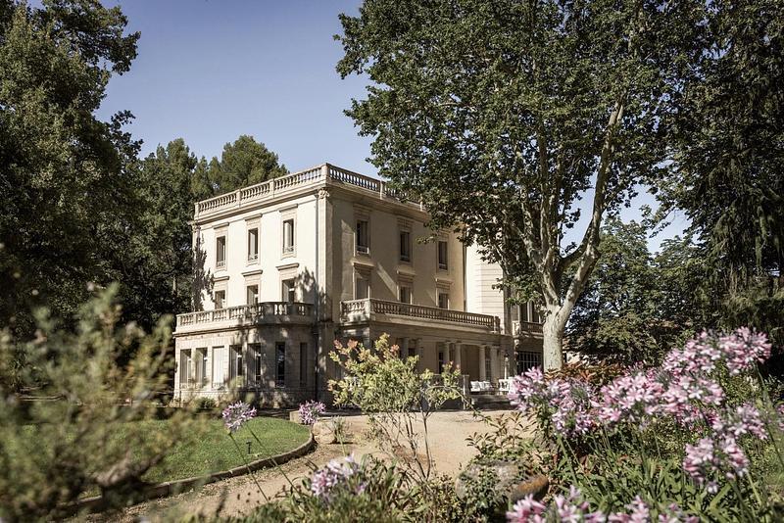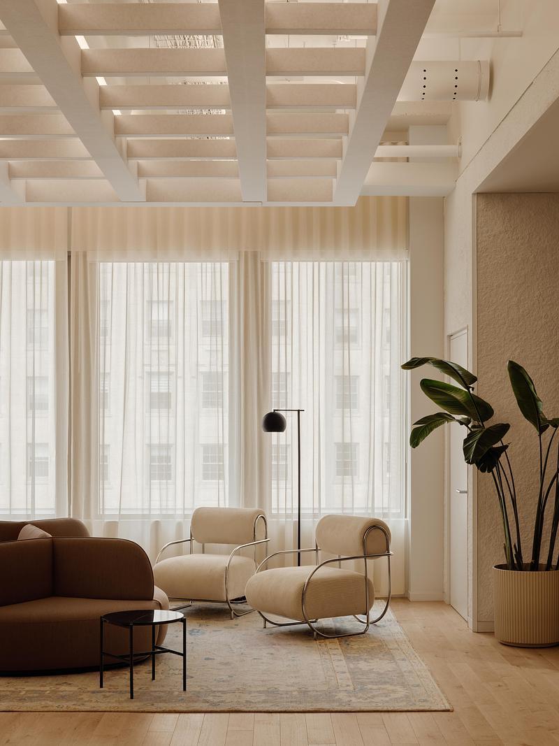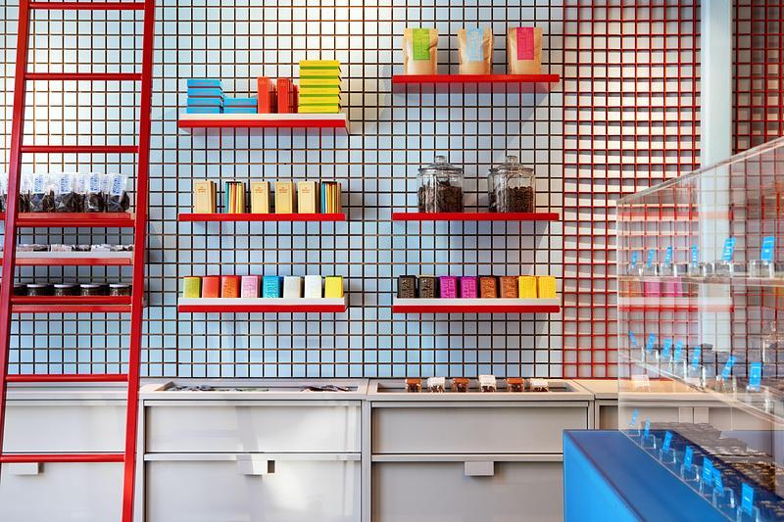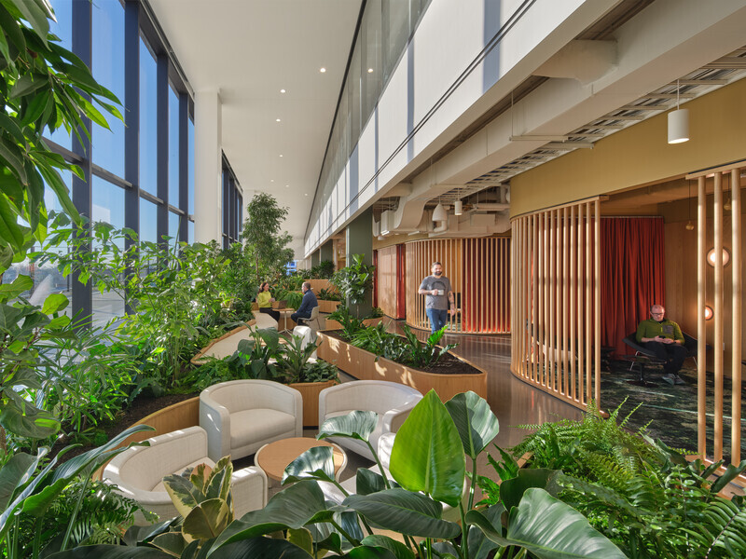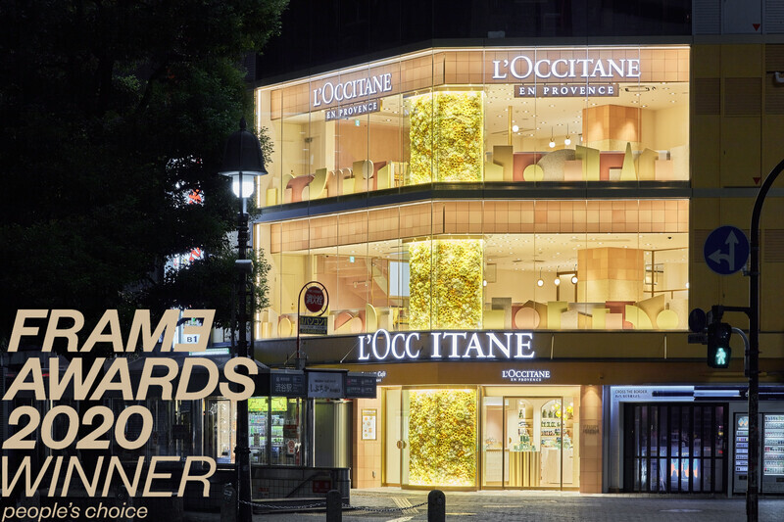
Press Kit | no. 4703-01
Press release only in English
L'OCCITANE Shibuya
AtMa inc.
AtMa inc. received "people's choice" award at Frame Awards 2020 - Emerging Designer of The Year
L’OCCITANE Bouquet de Provence is a renovation project of their flagship store located at Shibuya Crossing, one of the busiest places in Tokyo. For their first-ever collaboration with Pierre Hermé in Japan, the store was transformed into a focal point for beauty and wellness approached from both inside and outside of the body with AtMa’s creative concept, “A bouquet for Shibuya”. The retail space provides high-quality organic products and the kiosk and cafe offer quality food and drinks for well being.
The store reflects Tokyo as a city and L’Occitane as a gift from province to Shibuya with two key artworks. One is the main column which is covered by yellow flowers penetrating 1F to 3F to be an icon of the store as a bouquet. The other is the "TOKYO x L’OCCITANE" art piece around the facade window which represents the idea of bringing Tokyo’s skyline into the store.
Also AtMa's reinterpretation of province, “the modern province”, is found in both the interior and the facade with rich materials, sophisticated colors, and unique design elements.
Technical Sheet
Design: Makoto Suzuki, Ayumi Koyama (AtMa inc.)
Artwork: Ayumi Koyama
Floor area: 417.2 sqm
(1F 115,6sqm / 2F 148.87sqm/ 3F 152.73sqm)
Project type: Interior design (Retail&Cafe)
Date of completion: August 2018
Location: Shibuya, Tokyo, Japan
Client: L’OCCITANE JAPON K.K
Photo: Shigenori Ishikawa
About AtMa inc.
AtMa is a creative unit established in 2013 by Makoto Suzuki, an interior designer and Ayumi Koyama, an artist.
The studio specialized in interior design for fashion retail, cafe, and restaurant, but their practices span across pop up shop design, window display, lighting product design, furniture design, trade show installation and also creative direction for apartments.
The superb balance between Makoto’s logical and creative approach and Ayumi’s artistic approach creates high-quality bespoke spaces. Research for concept development and materiality are at the heart of their work. Through deep consideration of the concept, the design process is moved forward and space itself tells a narrative story with carefully chosen materials, colors and lighting effects that translated from the concept.
For more information
Media contact
- AtMa inc.
- Hiroka Ume
- hiroka_u@atma-inc.com
- +81(0)9017416413
Attachments
Terms and conditions
For immediate release
All photos must be published with proper credit. Please reference v2com as the source whenever possible. We always appreciate receiving PDF copies of your articles.

Very High-resolution image : 17.54 x 11.69 @ 300dpi ~ 14 MB
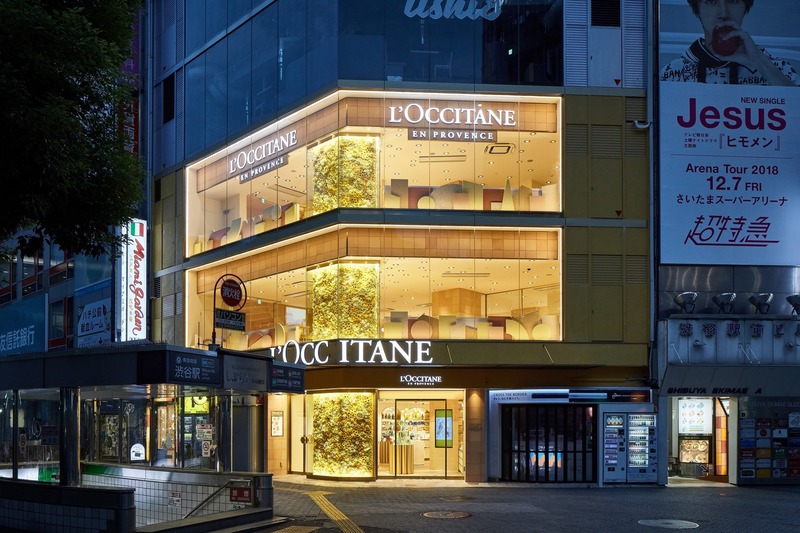
Very High-resolution image : 17.54 x 11.69 @ 300dpi ~ 15 MB

Very High-resolution image : 17.54 x 11.69 @ 300dpi ~ 13 MB
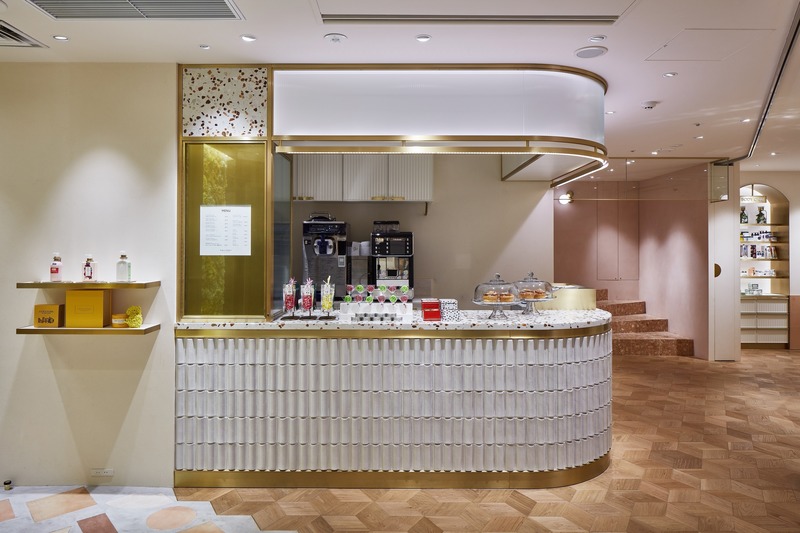
Very High-resolution image : 17.54 x 11.69 @ 300dpi ~ 12 MB
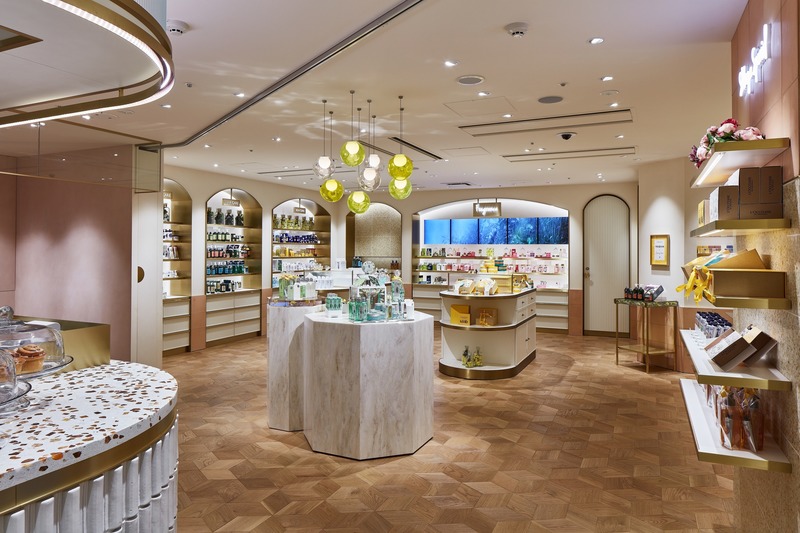
Very High-resolution image : 17.54 x 11.69 @ 300dpi ~ 13 MB
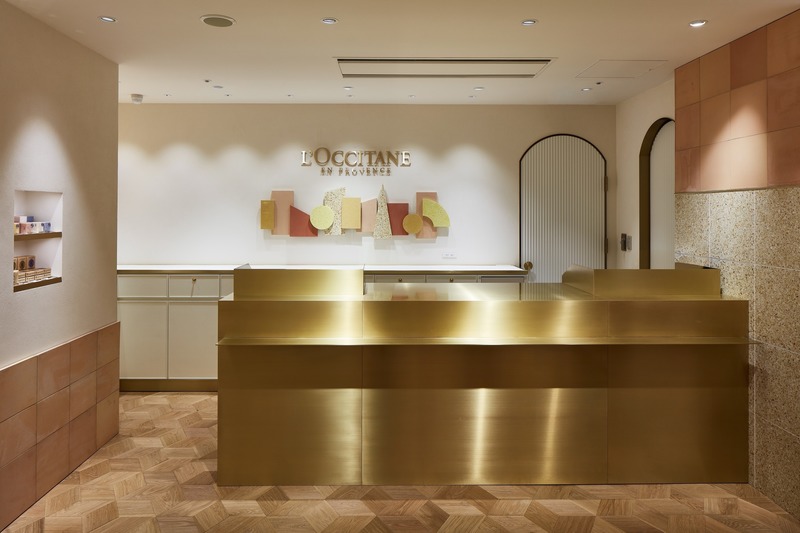
Very High-resolution image : 17.54 x 11.69 @ 300dpi ~ 12 MB

Very High-resolution image : 17.54 x 11.69 @ 300dpi ~ 14 MB
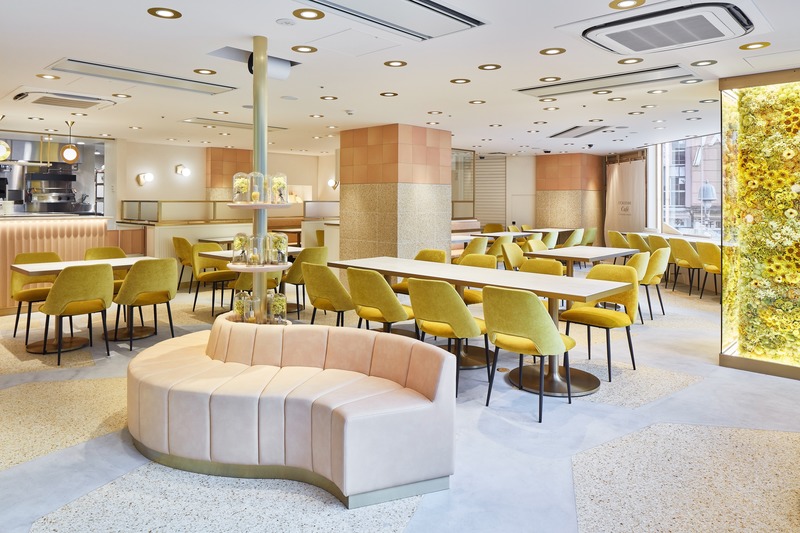
Very High-resolution image : 17.54 x 11.69 @ 300dpi ~ 13 MB
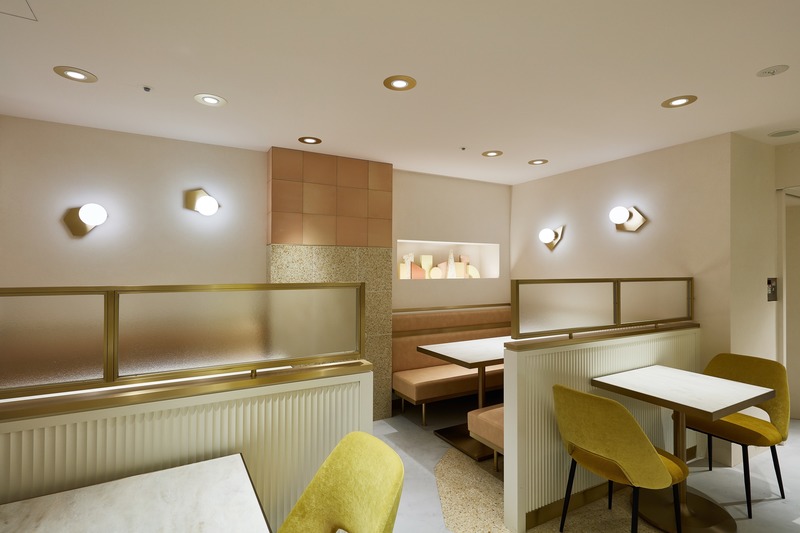
Very High-resolution image : 17.54 x 11.69 @ 300dpi ~ 11 MB
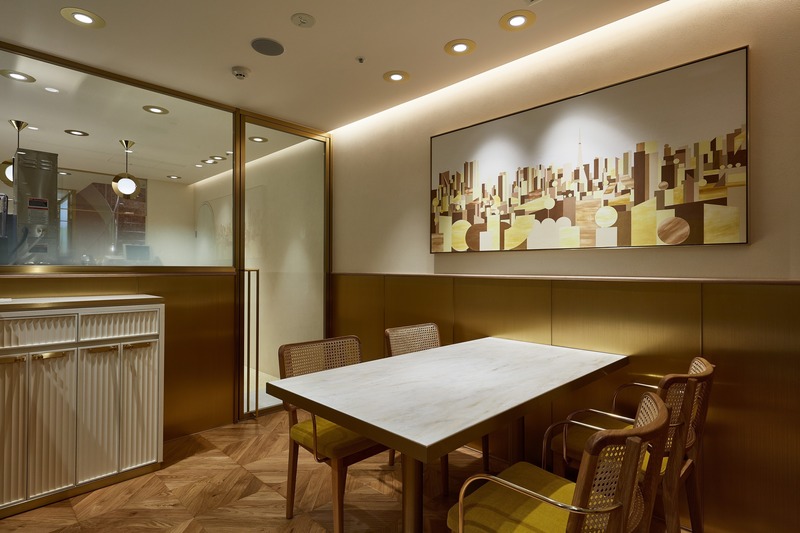
Very High-resolution image : 17.54 x 11.69 @ 300dpi ~ 12 MB
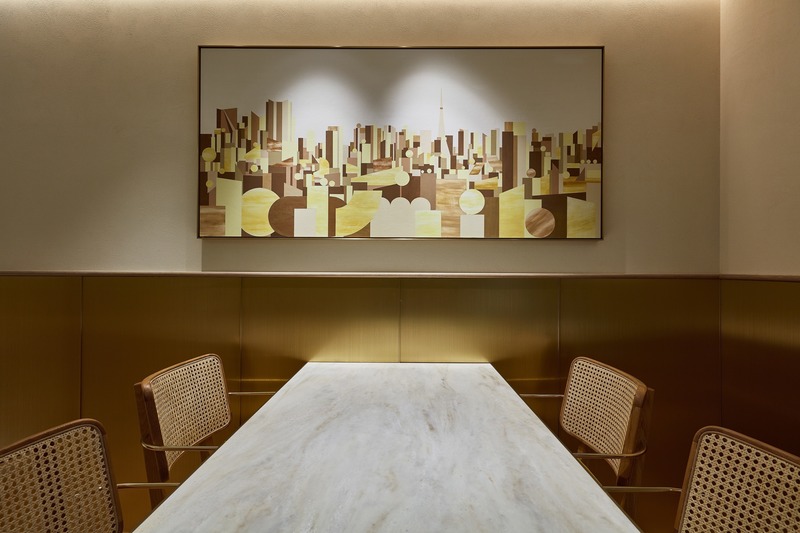
Very High-resolution image : 17.54 x 11.69 @ 300dpi ~ 12 MB
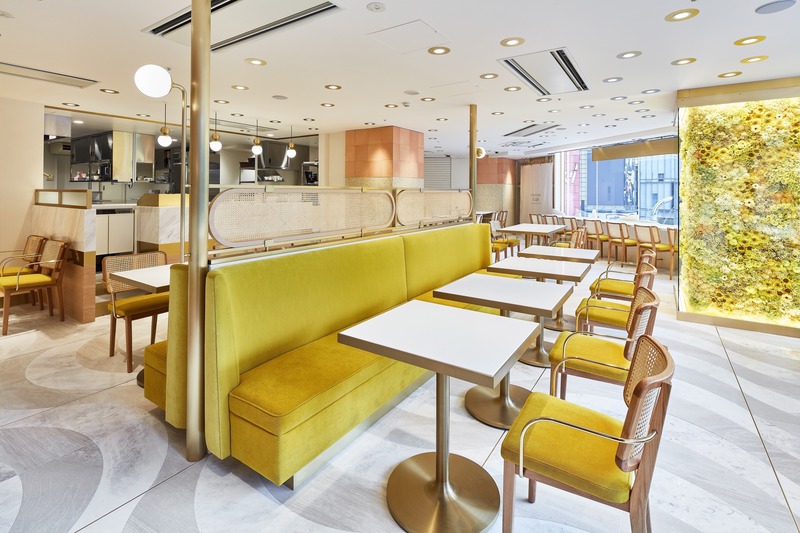
Very High-resolution image : 17.54 x 11.69 @ 300dpi ~ 14 MB
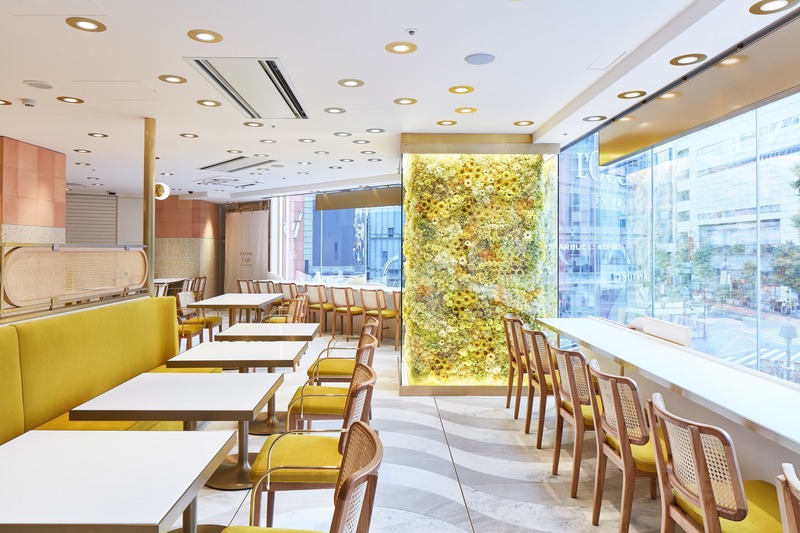
Very High-resolution image : 17.54 x 11.69 @ 300dpi ~ 13 MB
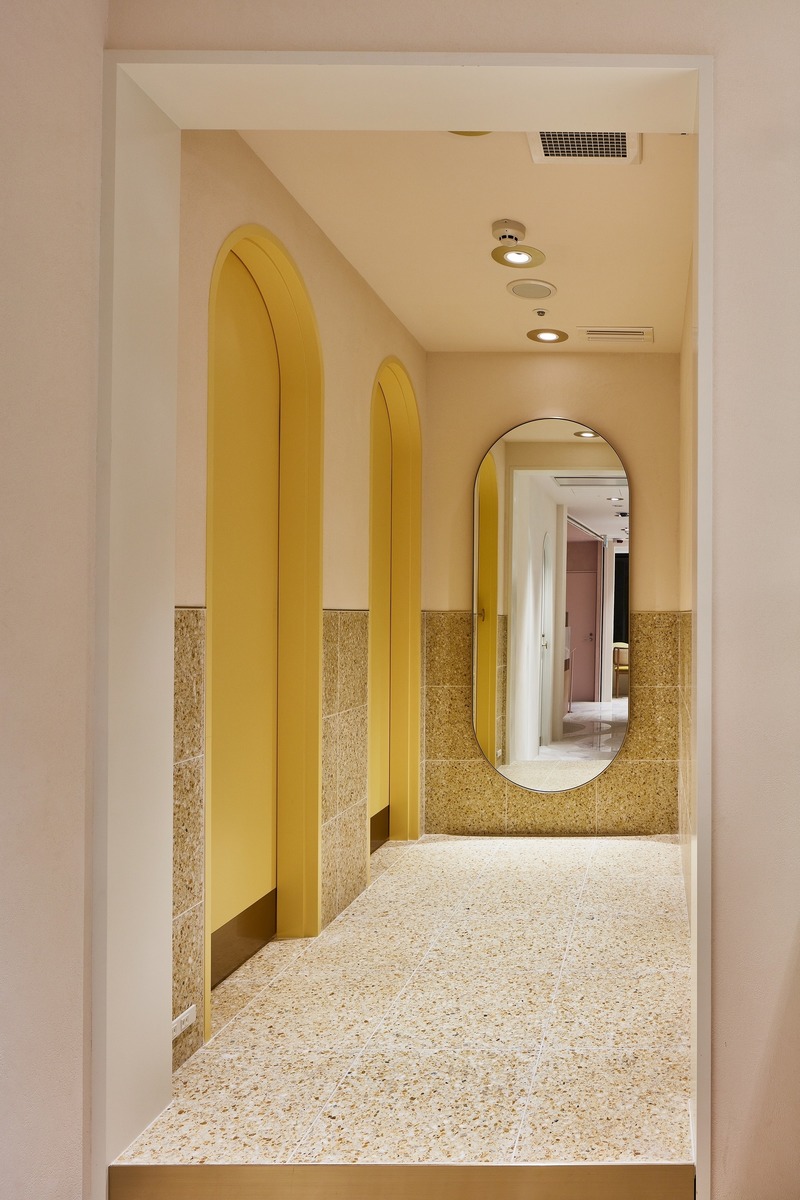
High-resolution image : 7.8 x 11.69 @ 300dpi ~ 5.7 MB
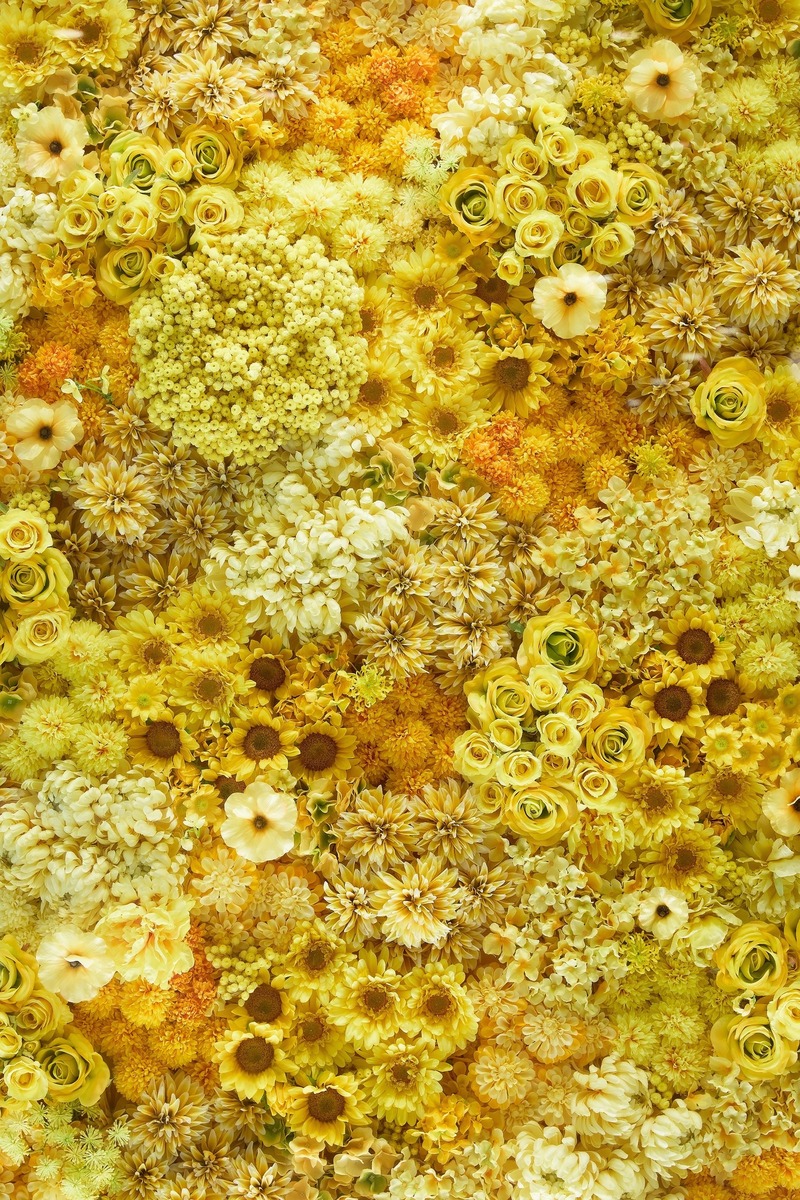
High-resolution image : 7.8 x 11.69 @ 300dpi ~ 9.4 MB



