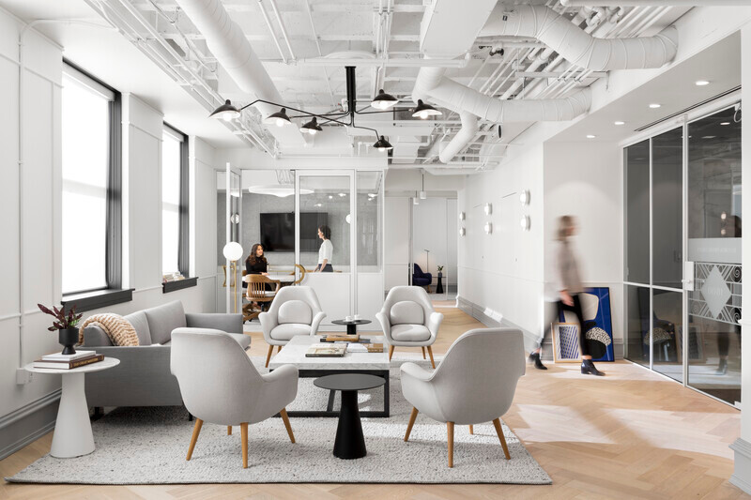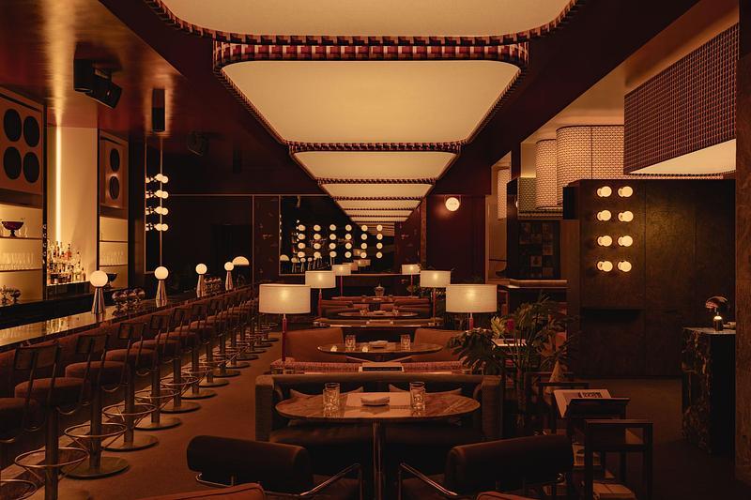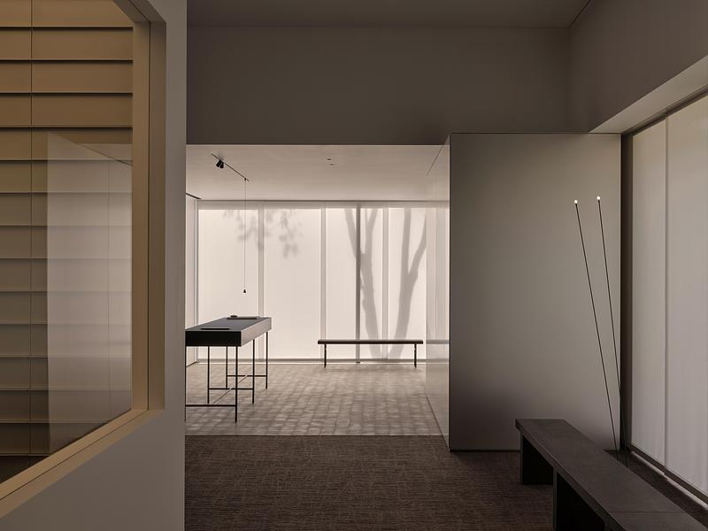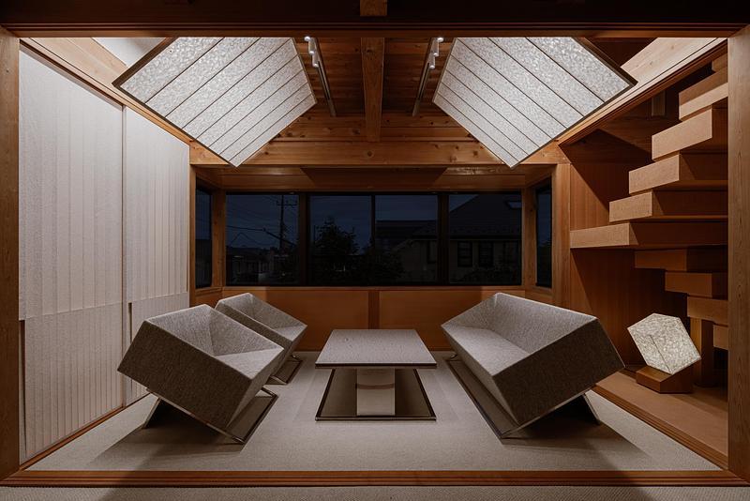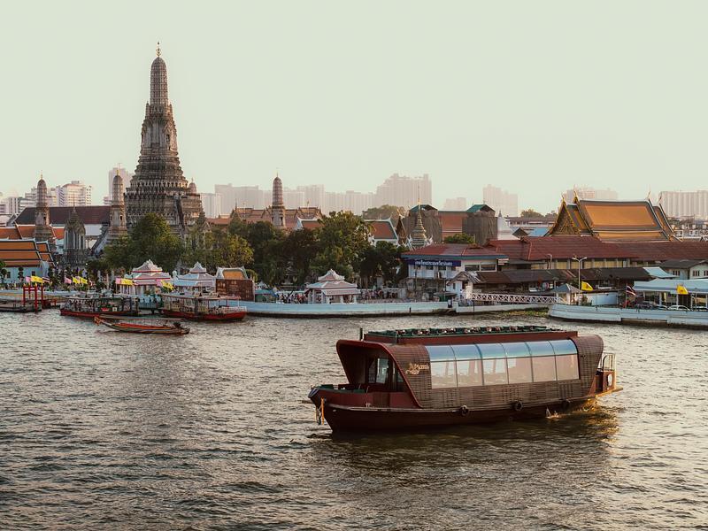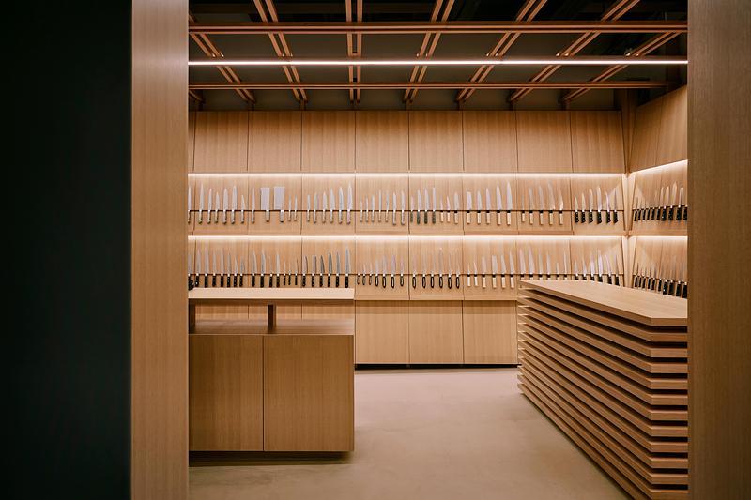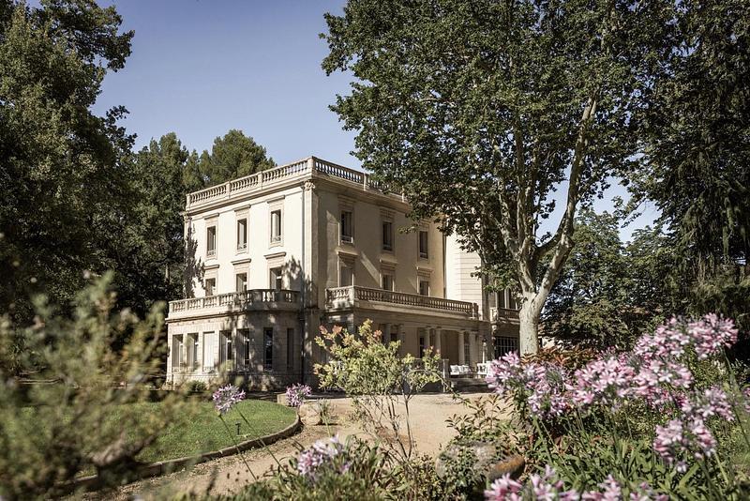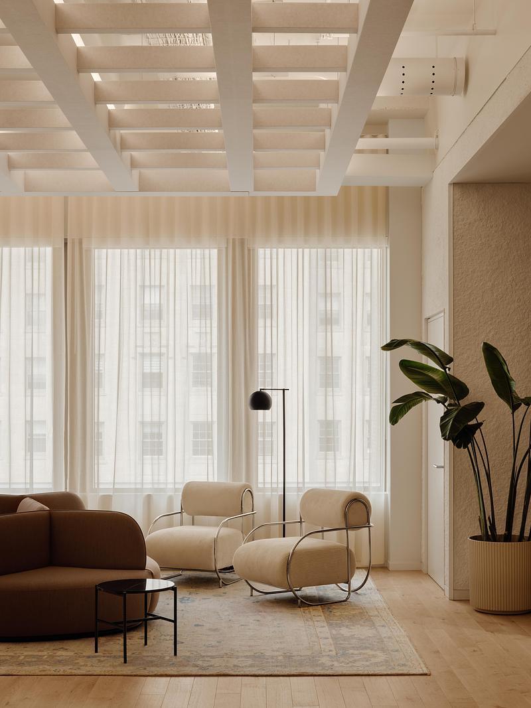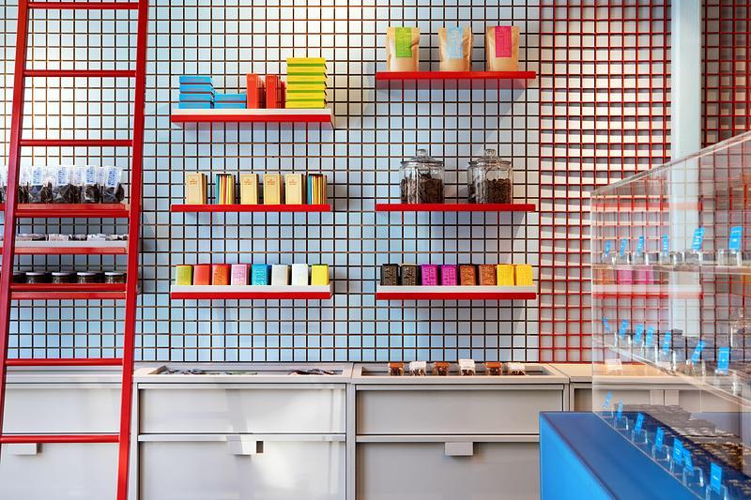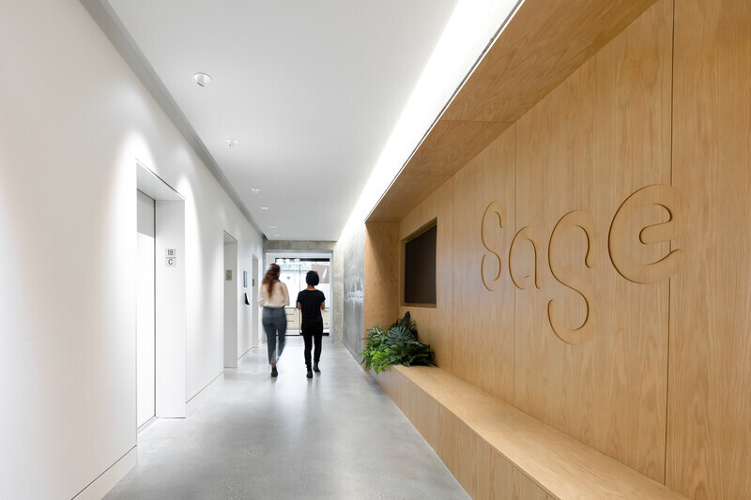
Press Kit | no. 5571-04
Press release only in English
Sage HQ
Edit Studios Inc.
Sage’s Transformative Vancouver Workspace
The Roster
Upon entering the Sage space, visitors are greeted by a calm entry corridor featuring the building’s exposed concrete core, a branded Sage logo, and seating for guests. On the 18th floor, the heart of the office is the social and collaborative café, offering sweeping views of the North Shore mountains. This space includes barista-quality amenities, bleacher seating for company gatherings, and abundant greenery.
The open office features central touchdown areas on both floors, designed for focused, independent work. These spaces include a curvilinear harvest table and individually controlled task lighting for added comfort. "Solve" rooms, located in prime view corridors, support collaboration with flexible layouts for brainstorming and meetings. Complementing these creative zones are quiet spaces, including single phone booths, two-person pods, and booth seating, all positioned to showcase the city skyline.
The design also reflects Sage’s commitment to diversity, equity, and inclusion (DEI), with amenities such as a wellness room, a mother’s room, quiet rooms, and a multi-faith room, all thoughtfully integrated into the workplace.
Brand at its best
Sage’s signature green is subtly integrated into the design, appearing in custom light fixtures above the café island and the metal leg details of furniture. The company’s strong brand identity is further showcased through bold supergraphics in meeting rooms, featuring playful characters that add color and energy to the space. A striking artwork, crafted from hundreds of carved pencils, highlights the company’s core principles, while colorful Playmobil figurines are grouped to represent the diversity of Sage’s clients and team.
Sustainability in action
Sustainability was thoughtfully prioritized throughout the design. By exposing the base building’s concrete walls and reusing existing ceiling systems, lighting, and flooring in the elevator lobbies on the 16th and 18th floors, Edit minimized waste while celebrating the building’s raw character. Millwork and back-of-house rooms were repurposed, and local vendors were chosen wherever possible to support the surrounding community and reduce environmental impact.
The office has become a vibrant hub for work and connection. The café invites spontaneous conversations and informal gatherings, while flexible work areas foster creativity, collaboration, and individual focus. Thoughtfully designed spaces ensure seamless integration of remote communication and in-office work, supporting a truly hybrid workforce. Brand elements and greenery breathe life into the space, aligning with Sage’s identity and creating an inspiring atmosphere. By blending functionality, sustainability, and design, the office reflects a forward-thinking approach to the workplace, one where employees feel connected, motivated, and proud to be part of something bigger.
Technical sheet
Client: Sage
Location: Vancouver, BC
Size: 18,000 sq ft
Completion: 2024
Designers: Edit Studios Inc
Contractor: PBMG
Consultants: Smith & Anderson
AV: Amplified AV
Photography: Brett Ryan
Landlord: PCI
Furniture suppliers:
- Knoll & Herman Miller
- Contemporary Office Furniture
- Demountable Doors by Hayworth
Feature lighting:
- Acoustical Ceilings: Lumenworx
- Table Lamps: And Tradition Flower Pot
Features lighting: https://arancialighting.com/project/frici-evo
Feature flooring:
- Carpeting Throughout: Shaw Flat Weave Tile
- Vinyl Wood Flooring: Mannington Spacia Collection
Acoustical Wall Covering:
- Akustus
About Edit Studios Inc.
Edit is composed of talented designers and brand enthusiasts. Their focus is taking their clients' businesses and brands to the next level through interior design and brand identity. Edit is a nimble, boutique, and get-it-done kind of firm. They have stripped away unnecessary bureaucracy and paper pushing in lieu of spending more time designing their clients' actual spaces. In a nutshell, they are straight shooters who will tell it like it is. Reaching a global audience, Edit’s founder, Janay Koldingnes, has previously worked with international clients such as Sony Pictures, Trulioo, Sage, Microsoft, and Lululemon, along with some of North America’s prominent developers and land owners.
For more information
Media contact
- Edit Studios
- Janay Koldingnes
- Janay@editstudios.ca
- 604-773-389
Attachments
Terms and conditions
For immediate release
All photos must be published with proper credit. Please reference v2com as the source whenever possible. We always appreciate receiving PDF copies of your articles.
Sage HQ, Vancouver
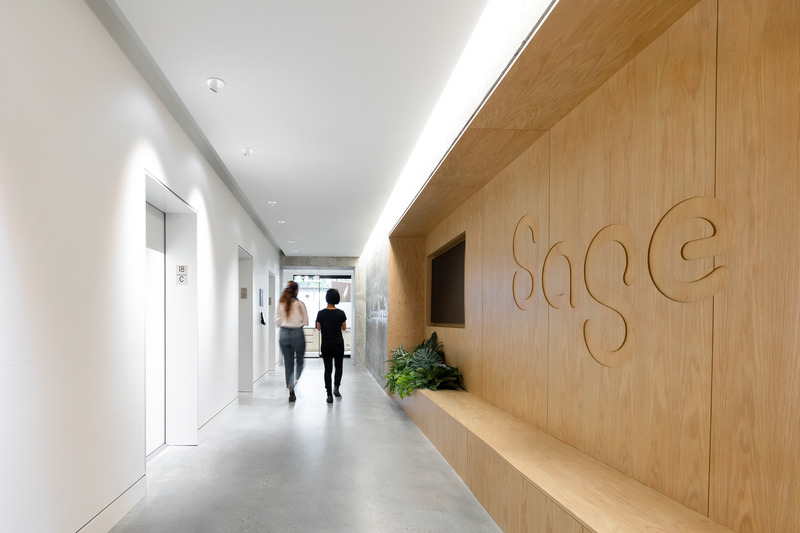
High-resolution image : 16.67 x 11.11 @ 300dpi ~ 13 MB
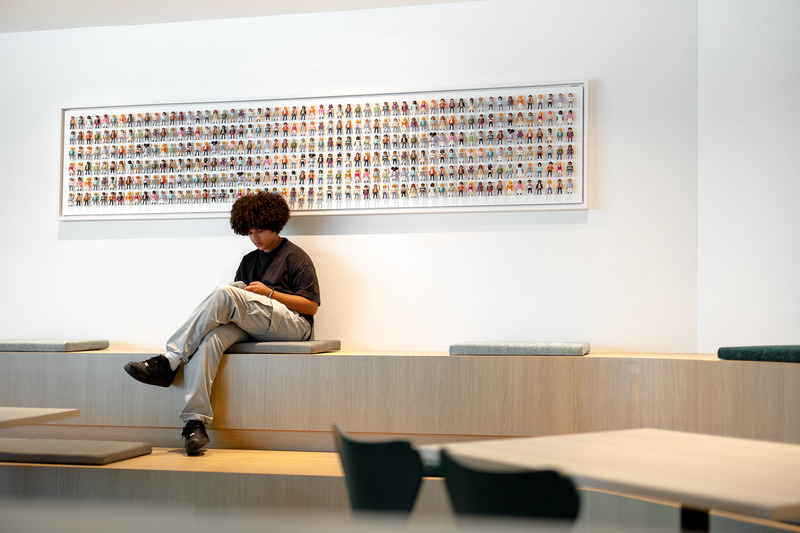
High-resolution image : 16.67 x 11.11 @ 300dpi ~ 11 MB
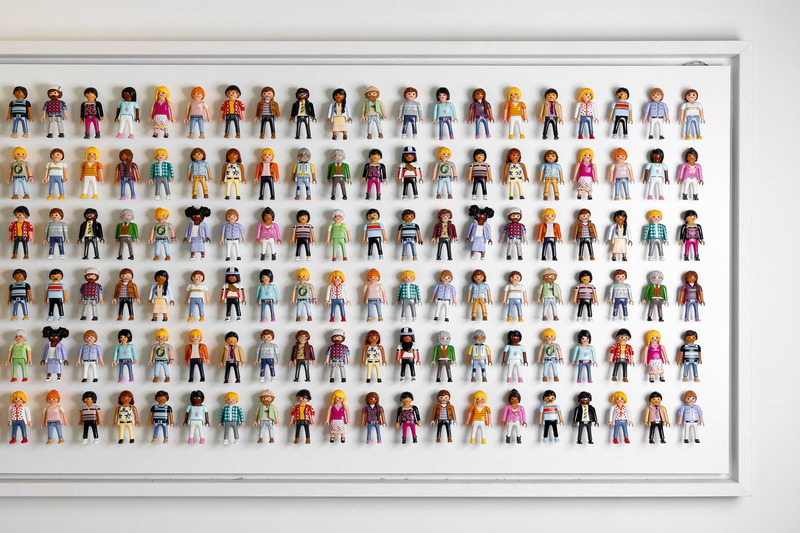
High-resolution image : 16.67 x 11.11 @ 300dpi ~ 13 MB
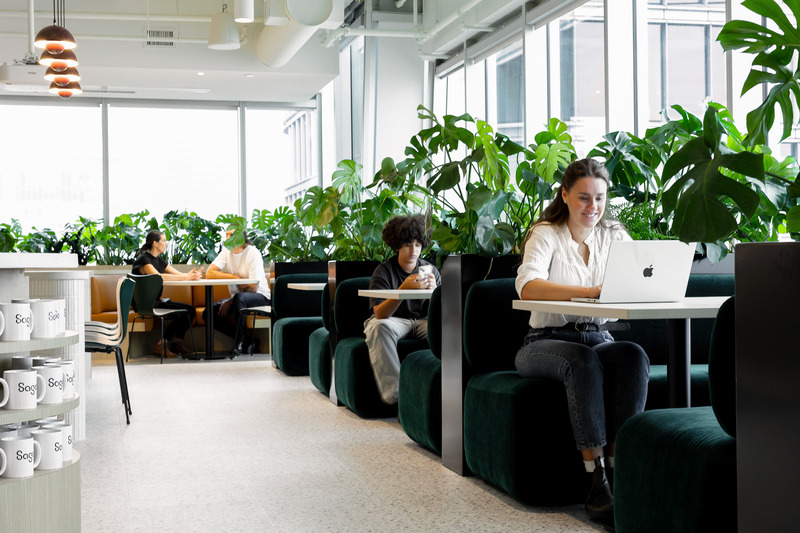
High-resolution image : 16.67 x 11.11 @ 300dpi ~ 9.8 MB
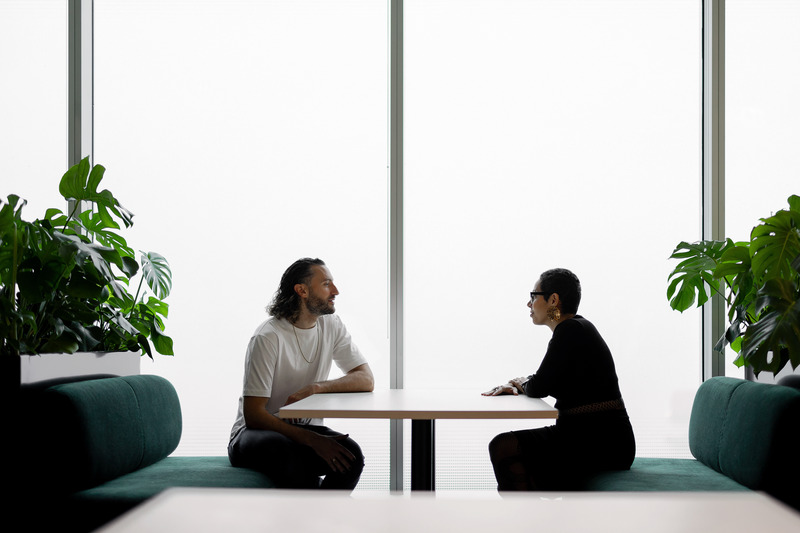
High-resolution image : 16.67 x 11.11 @ 300dpi ~ 7.6 MB
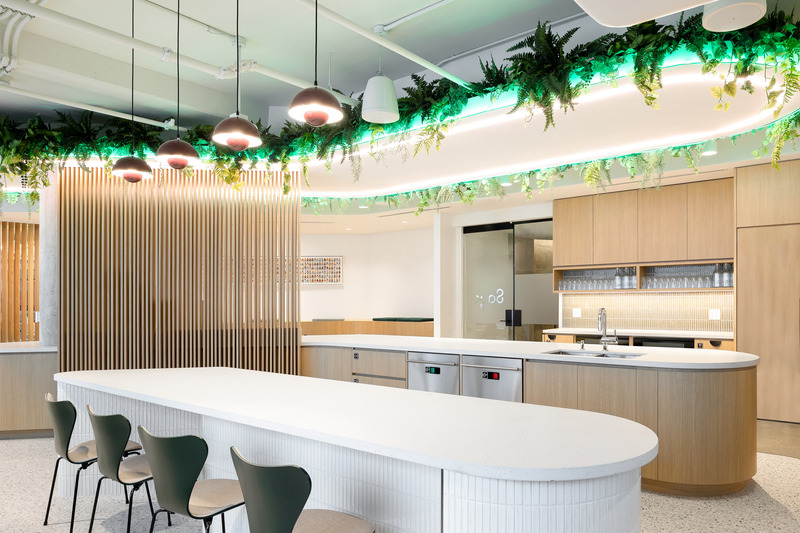
High-resolution image : 16.67 x 11.11 @ 300dpi ~ 14 MB
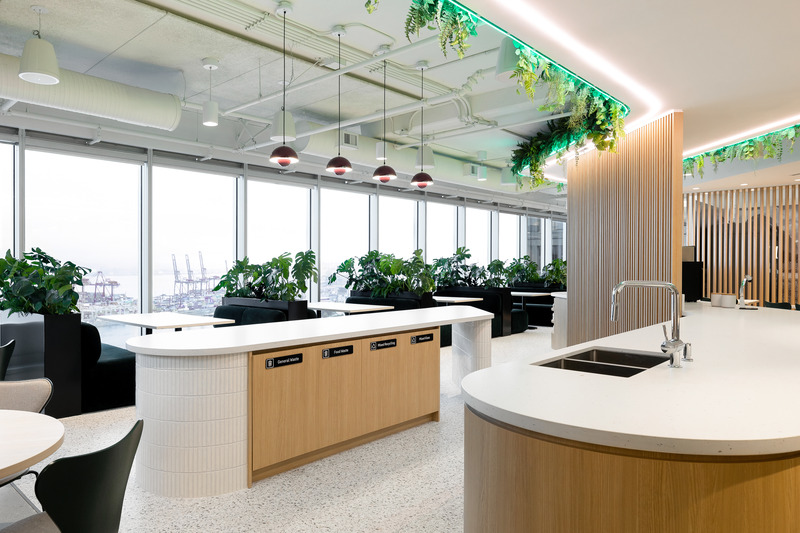
High-resolution image : 16.67 x 11.11 @ 300dpi ~ 13 MB
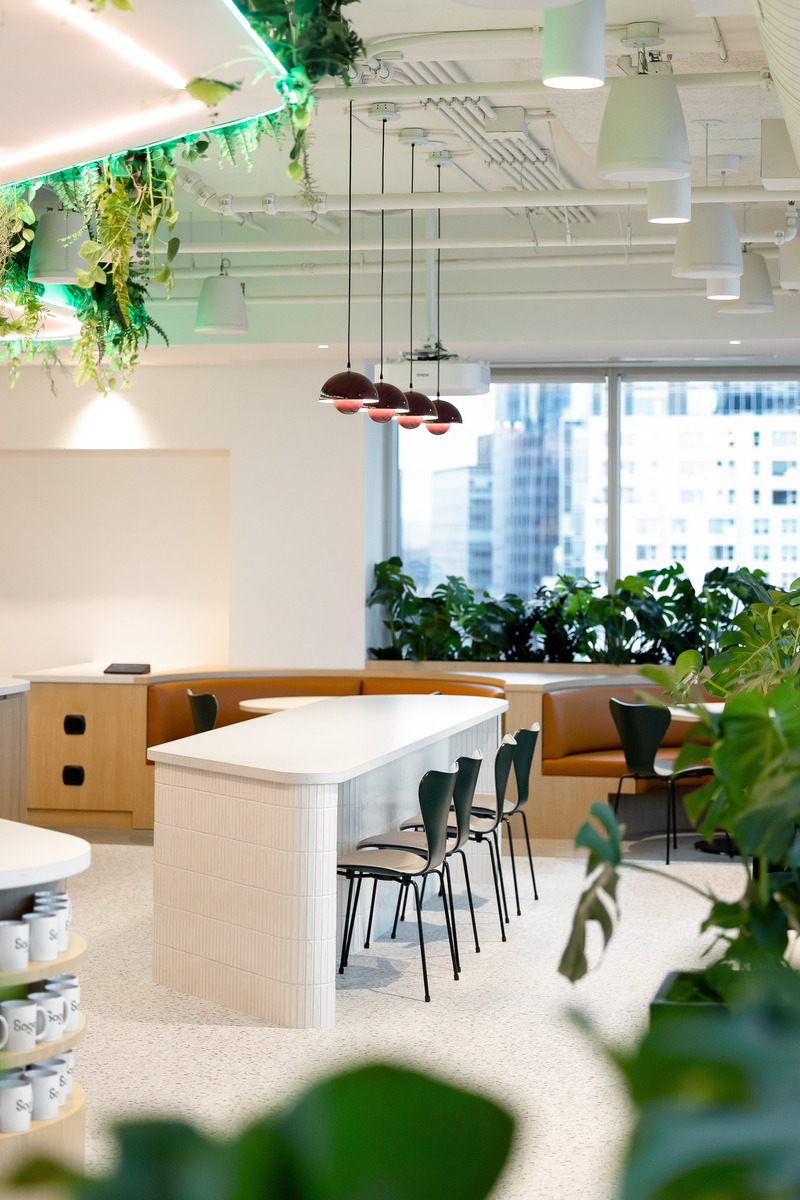
High-resolution image : 11.11 x 16.67 @ 300dpi ~ 13 MB
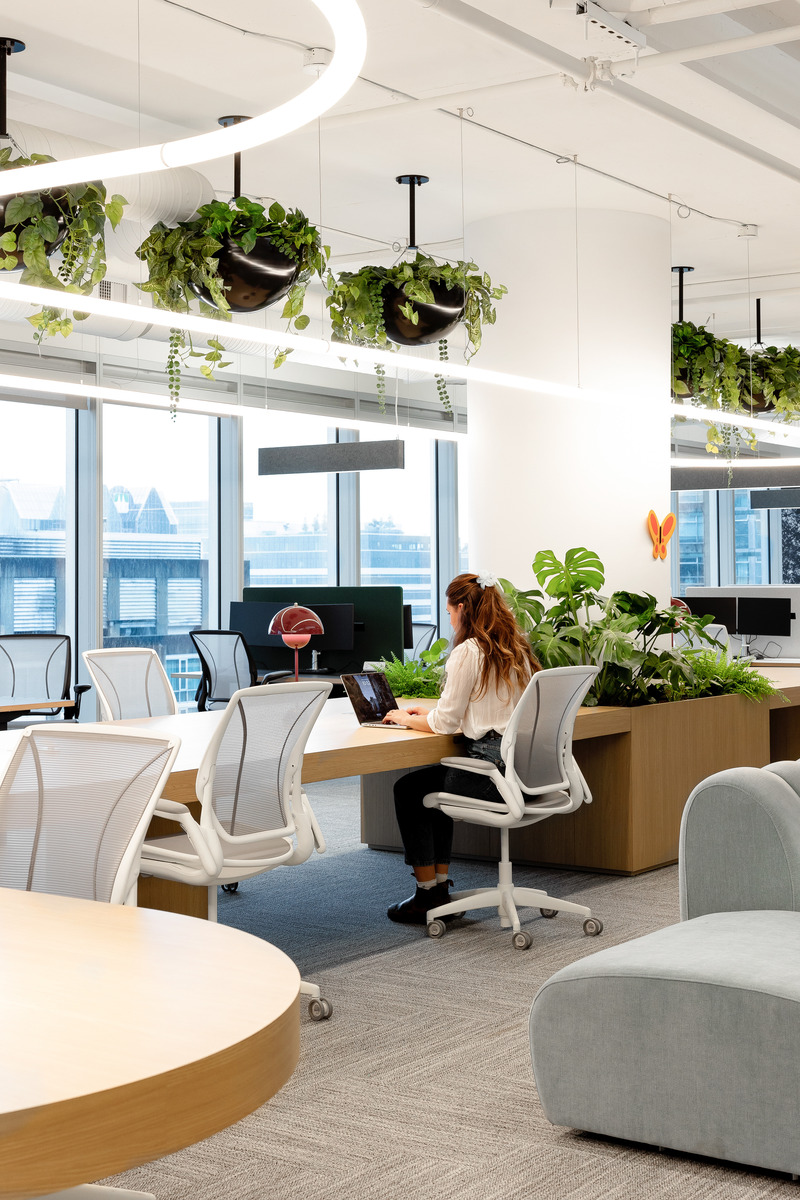
High-resolution image : 11.11 x 16.67 @ 300dpi ~ 12 MB
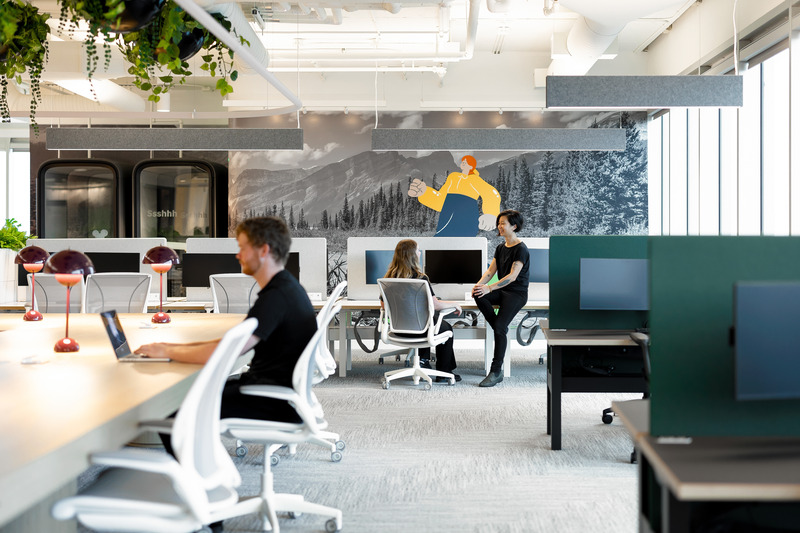
High-resolution image : 16.67 x 11.11 @ 300dpi ~ 11 MB
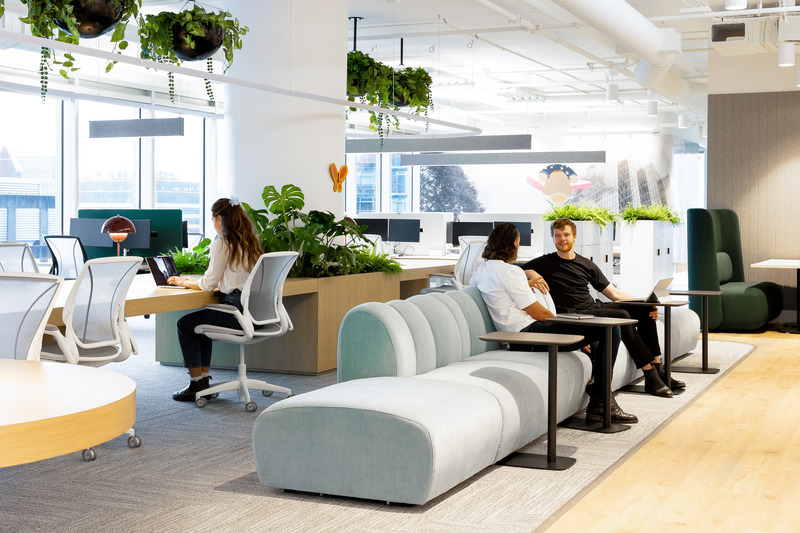
High-resolution image : 16.67 x 11.11 @ 300dpi ~ 13 MB
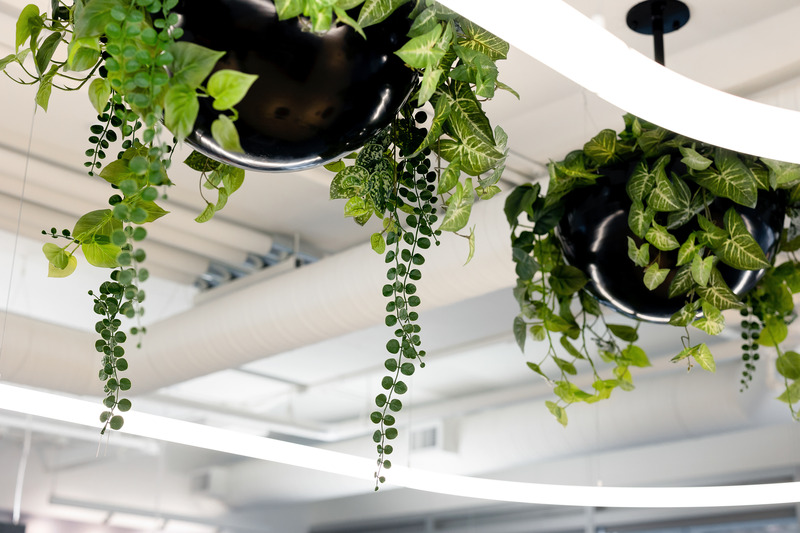
High-resolution image : 16.67 x 11.11 @ 300dpi ~ 11 MB
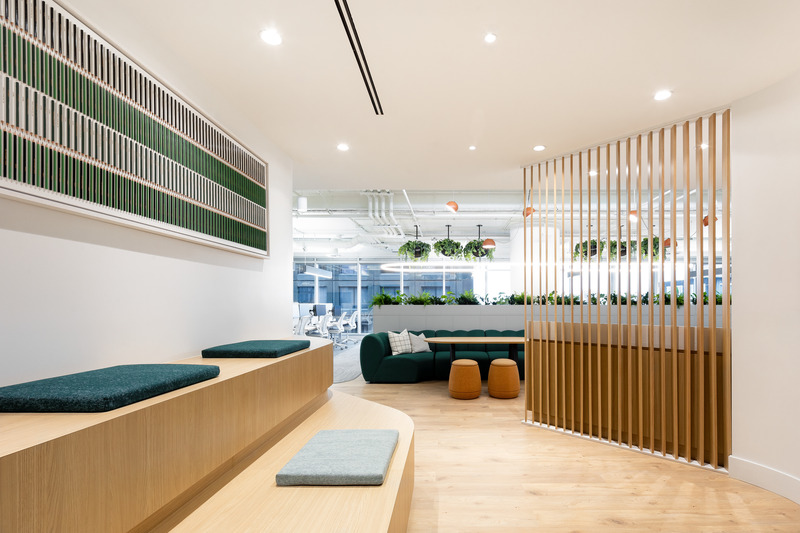
High-resolution image : 16.67 x 11.11 @ 300dpi ~ 12 MB
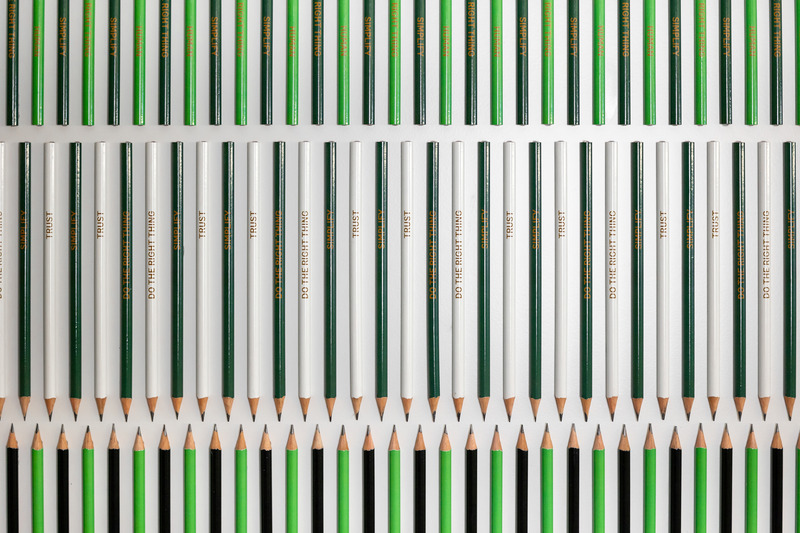
High-resolution image : 16.67 x 11.11 @ 300dpi ~ 13 MB
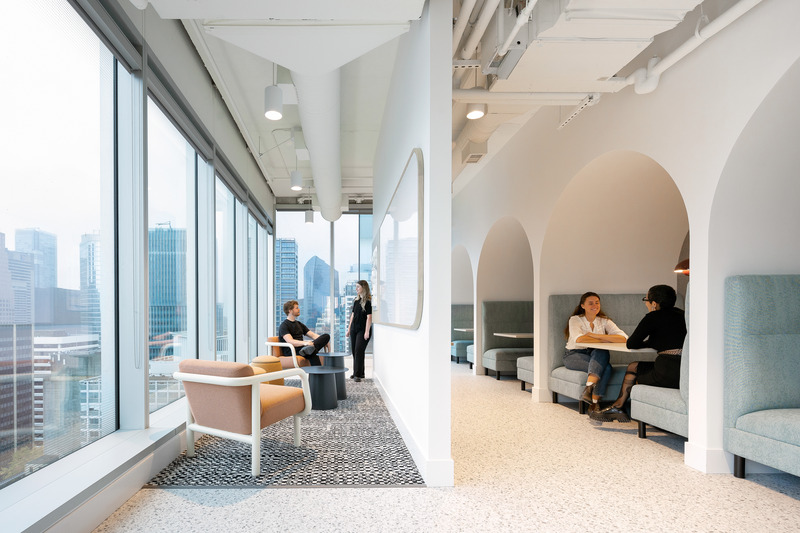
High-resolution image : 16.67 x 11.11 @ 300dpi ~ 12 MB
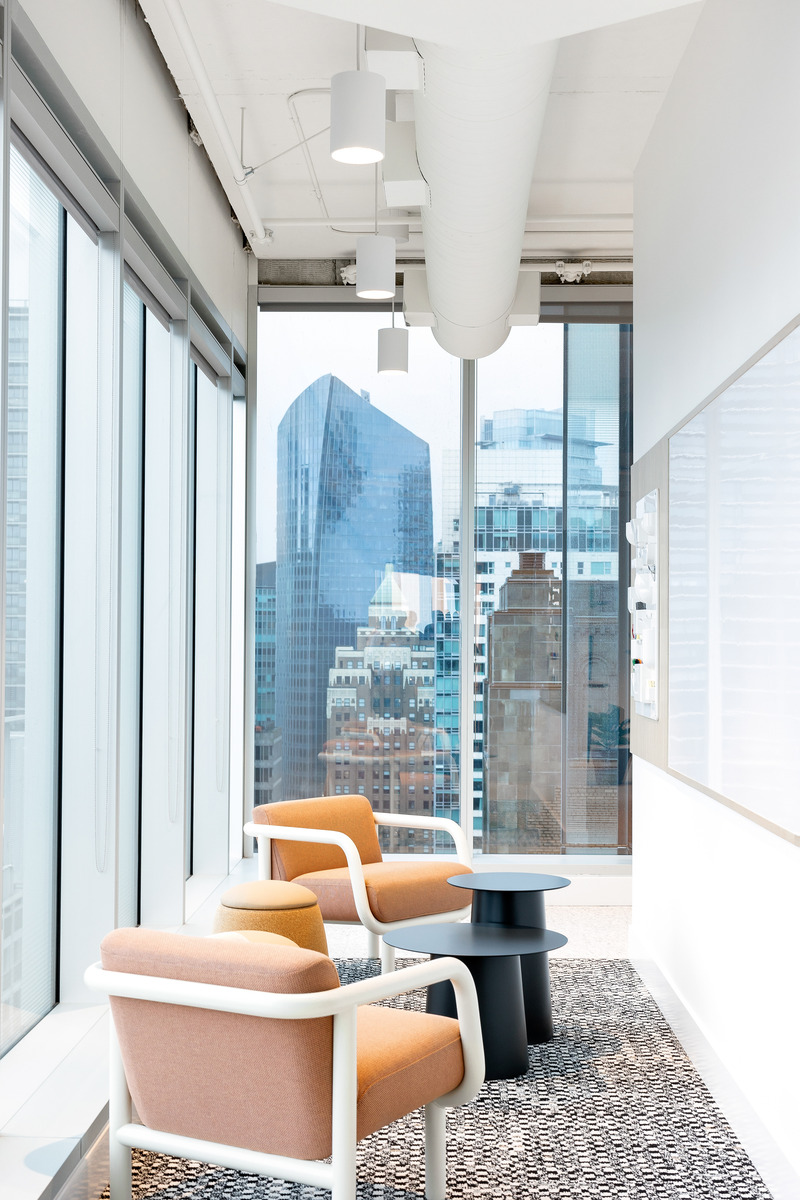
High-resolution image : 11.11 x 16.67 @ 300dpi ~ 11 MB
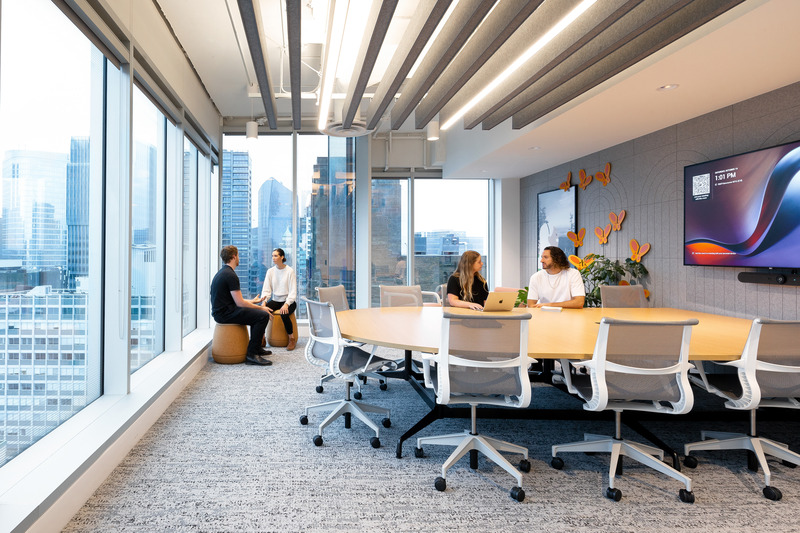
High-resolution image : 16.67 x 11.11 @ 300dpi ~ 14 MB
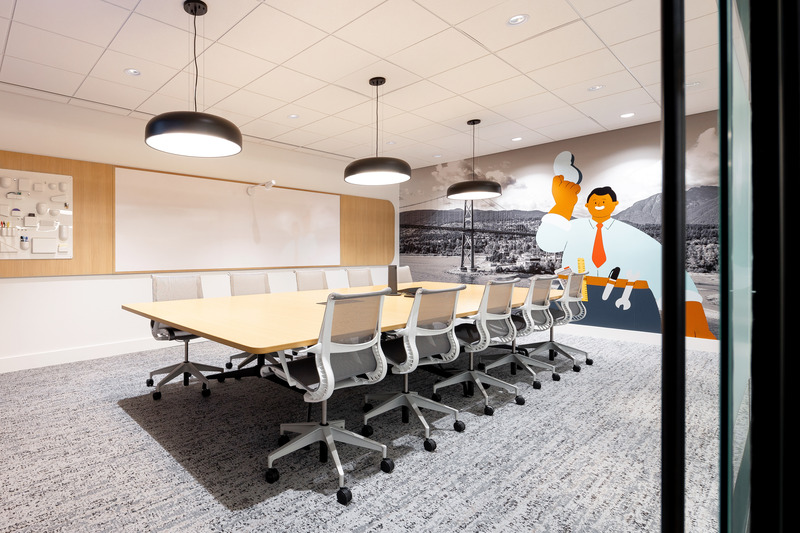
High-resolution image : 16.67 x 11.11 @ 300dpi ~ 12 MB
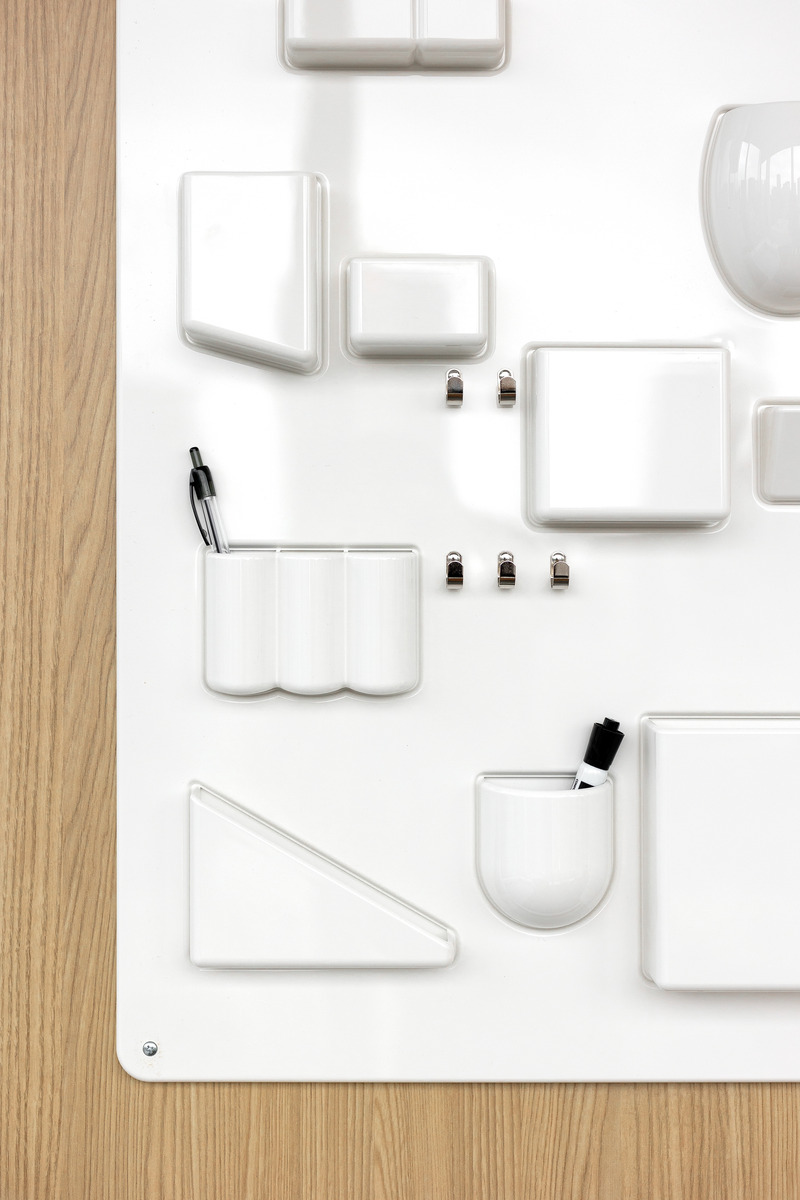
High-resolution image : 11.11 x 16.67 @ 300dpi ~ 9.2 MB
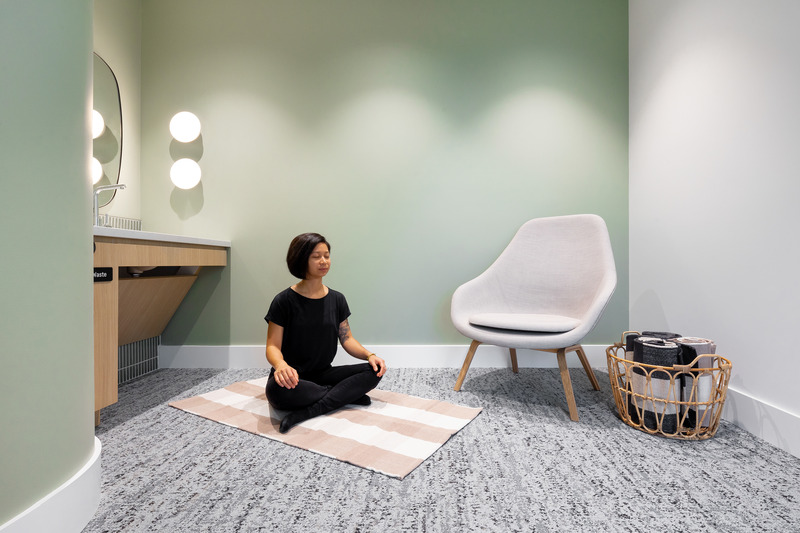
High-resolution image : 16.67 x 11.11 @ 300dpi ~ 12 MB




