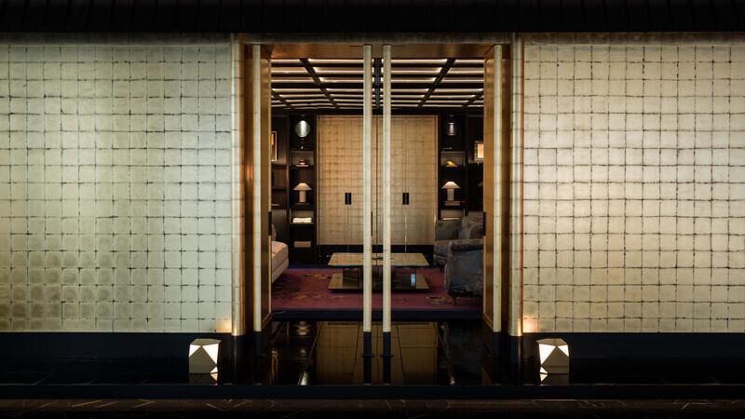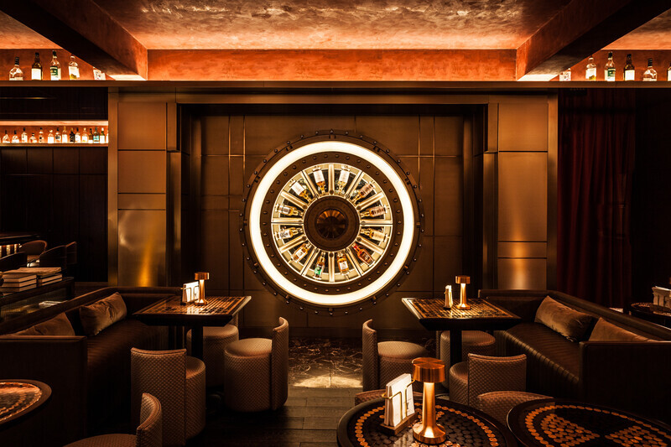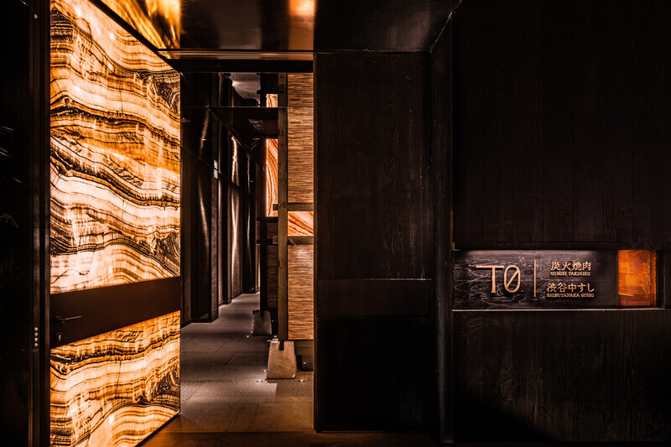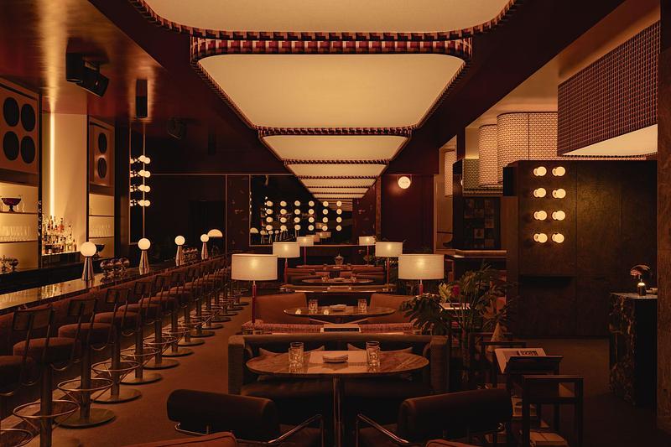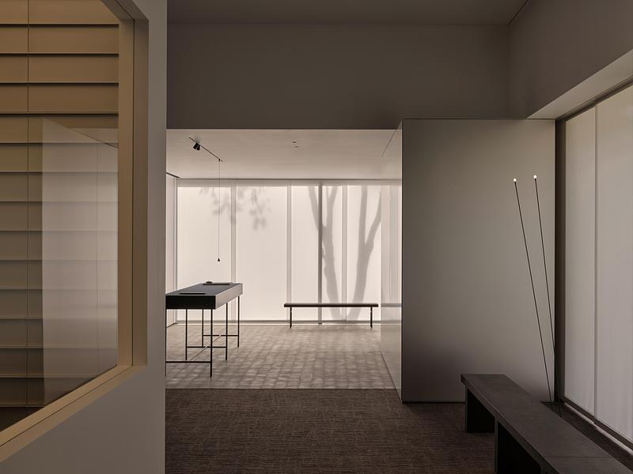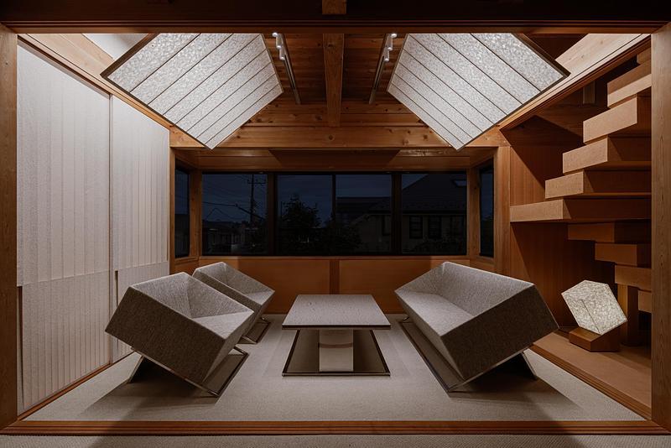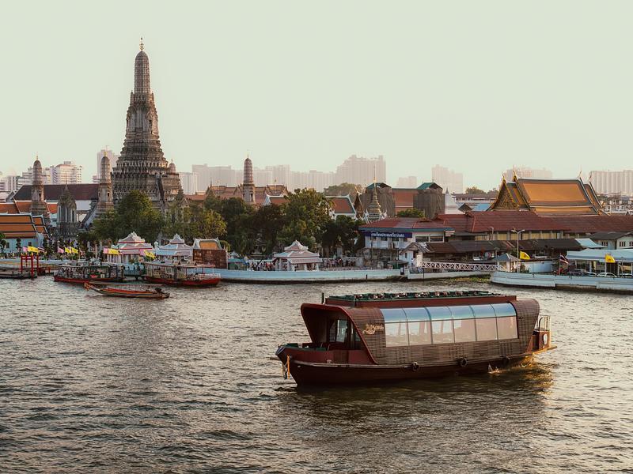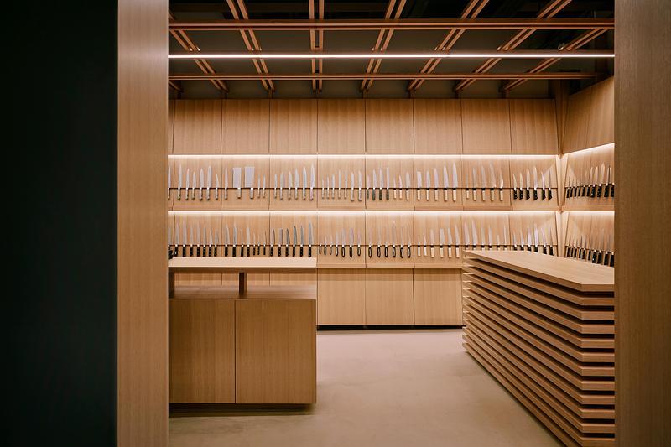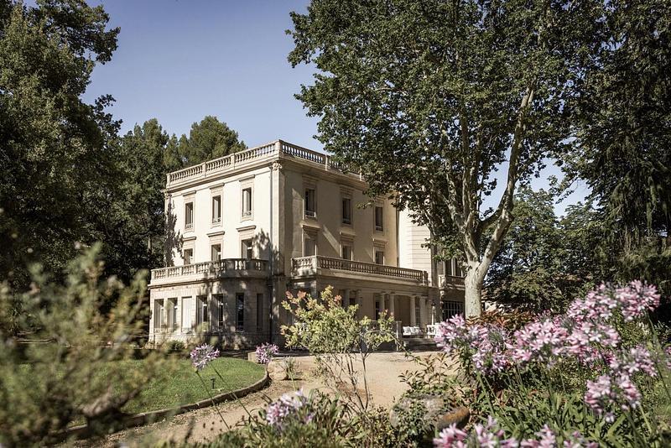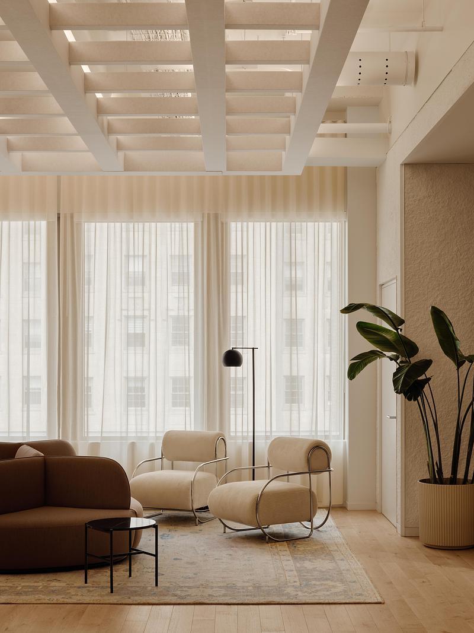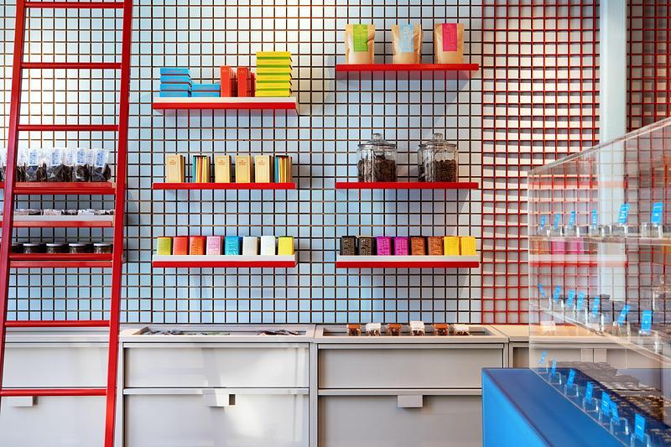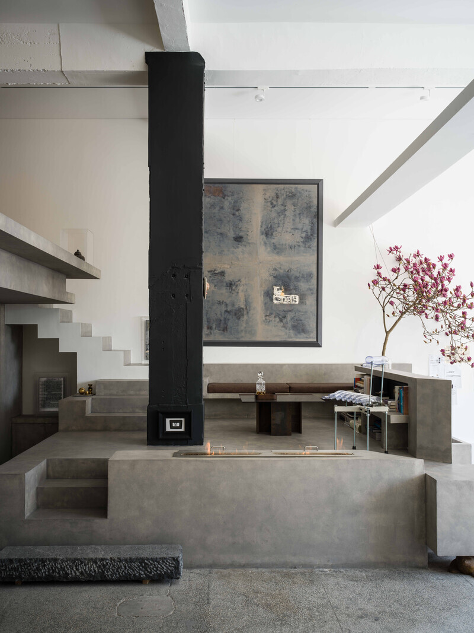
Press Kit | no. 5577-03
743 ART Lab
NONG STUDIO
The owner of the 743 ART Lab hopes that this space can combine the functions of an artist's studio, an art exhibition, and a thinking place. At the same time, the space itself aims to eliminate all decorative language, retain the traces of industrial architecture, use natural and simple materials, and utilize both natural and artificial lighting to create a state where the past and the present coexist.
Due to its southwest orientation, the rectangular space, measuring 12.5M x 7.7M, is divided into two main areas from north to south. The artist's workspace, benefiting from favorable lighting and a 4.5m ceiling height, is ensured of an inspiring environment. The northeast side houses auxiliary functions like the entrance, a corridor, the kitchen, storage, and a bathroom. With a two-level layout, the second floor serves as a rest area and a meditation space connected by a stair platform. The gallery space, embracing a "room within a room" concept, preserves the original ceiling height and arched top, fostering reverence for art. Inspired by the Song Dynasty's "walking and dwelling" philosophy in Chinese landscape painting, the spatial organization creates a sense of timeless scalelessness akin to Chinese gardens. Influenced by Tong Jun's mention of well-arranged Chinese gardens, the space reflects changes in time and space through its layout, openness, light, and shadows. Incorporating winding paths and a strong sense of enclosure, the design evokes the essence of a garden, despite the absence of trees.
Completion year: 2024.01
Area: 120 sqm
Address: M50, SHANGHAI, CHINA
Client: Private
Chef Designer: Chasing Wang
Design Team: Jiaxiang Wang, Xu Zhang
Lighting Consultant: Fager Yang
Main materials: Concrete, artistic paint, marine plywood, and tatami mats
About NONG STUDIO
NONG STUDIO is a multidisciplinary team of creatives and professionals dedicated to making the physical world a better place to live in. Based out of a combined hands-on research and design studio, they create space and objects, and have expanded into a multidisciplinary practice with a focus that goes beyond aesthetics to prioritize the greatest positive value and impact.
For more information
Media contact
- Nong Studio
- Chasing Wang
- media@nong-studio.com
- +86 13817000901
Attachments
Terms and conditions
For immediate release
All photos must be published with proper credit. Please reference v2com as the source whenever possible. We always appreciate receiving PDF copies of your articles.
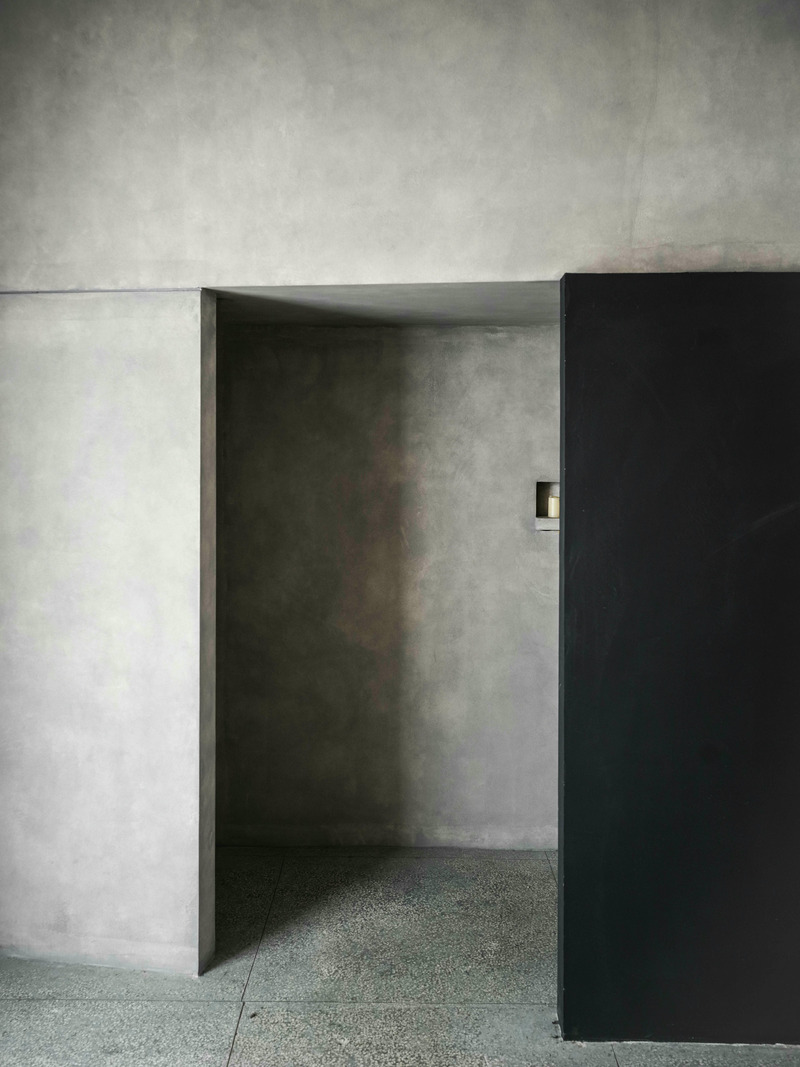
Very High-resolution image : 13.71 x 18.29 @ 300dpi ~ 1.5 MB
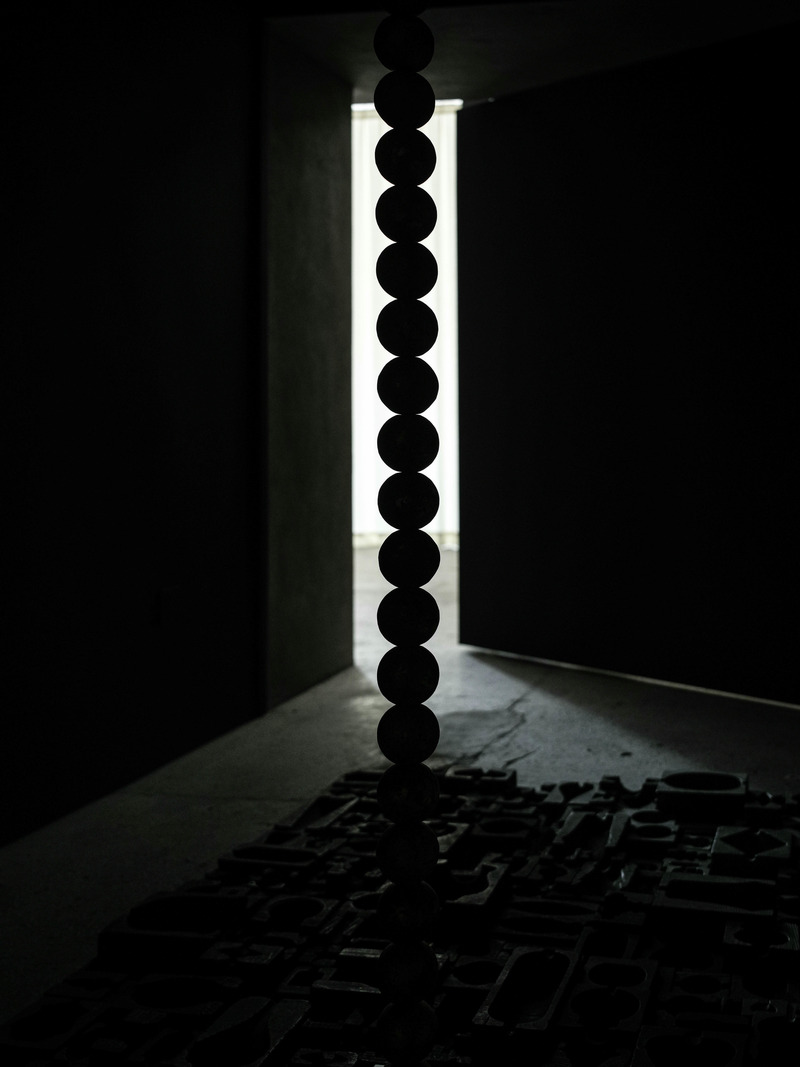
High-resolution image : 12.27 x 16.37 @ 300dpi ~ 740 KB
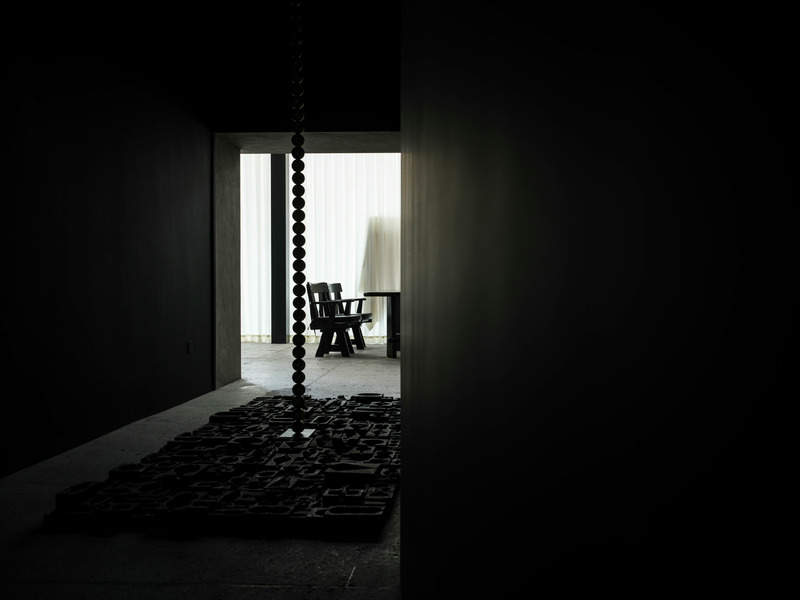
Very High-resolution image : 19.43 x 14.57 @ 300dpi ~ 660 KB
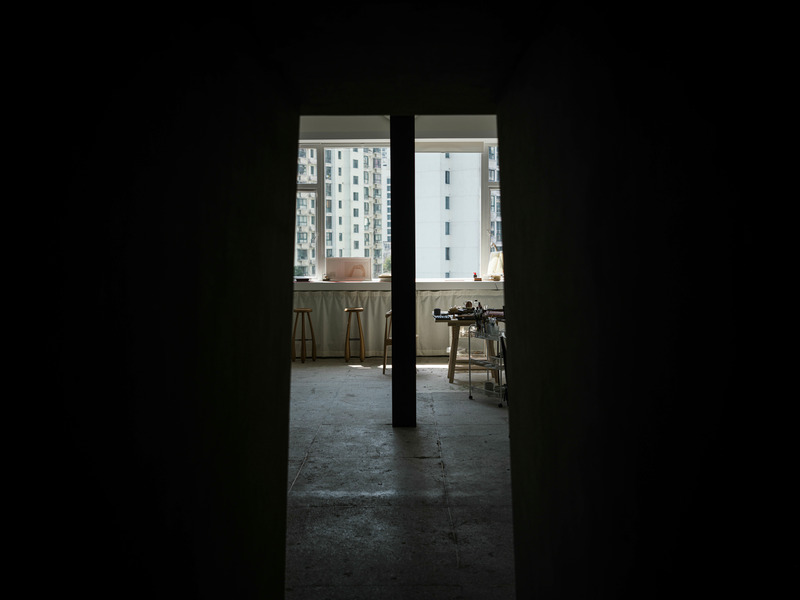
Very High-resolution image : 19.43 x 14.57 @ 300dpi ~ 830 KB
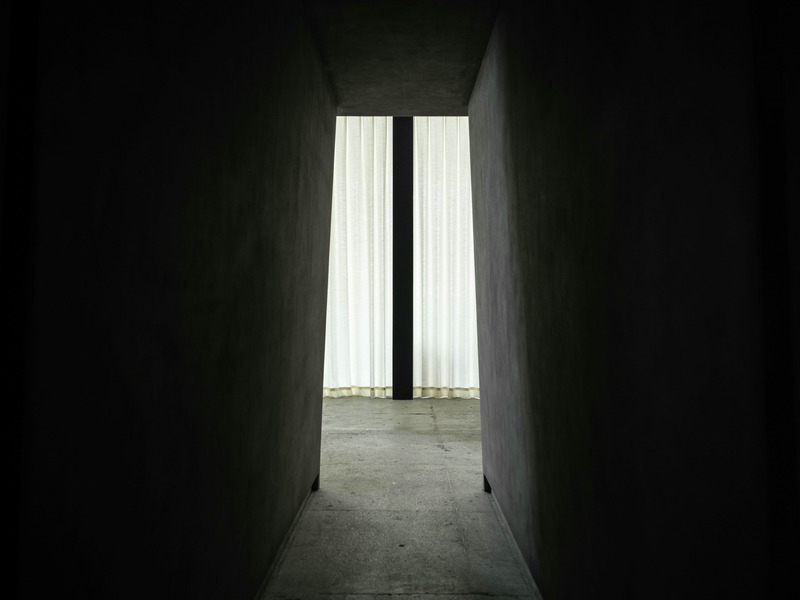
Very High-resolution image : 18.98 x 14.23 @ 300dpi ~ 1 MB
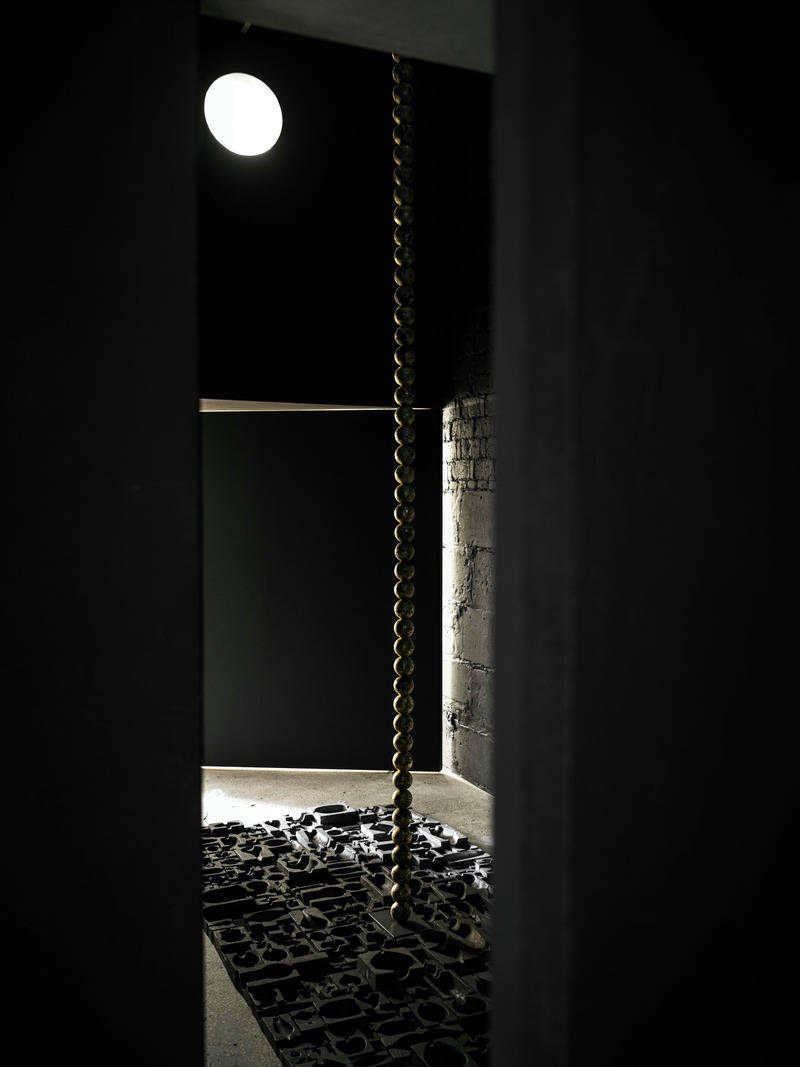
Very High-resolution image : 14.57 x 19.43 @ 300dpi ~ 950 KB
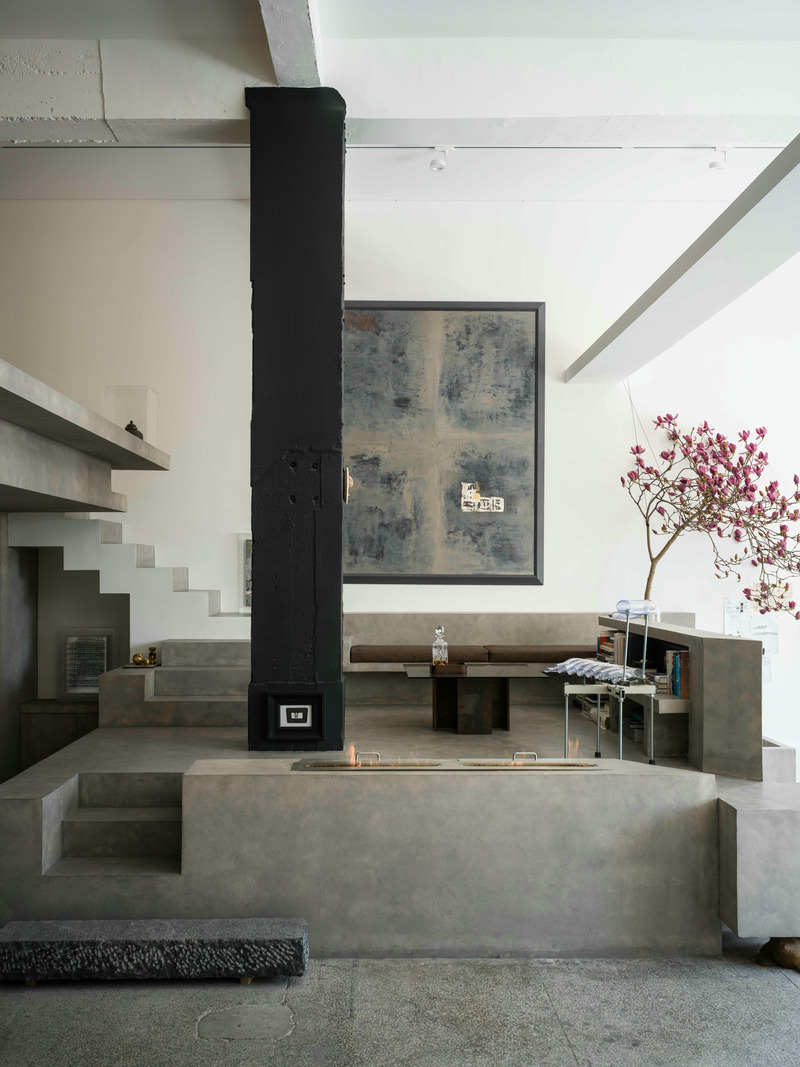
Very High-resolution image : 14.57 x 19.43 @ 300dpi ~ 1.8 MB
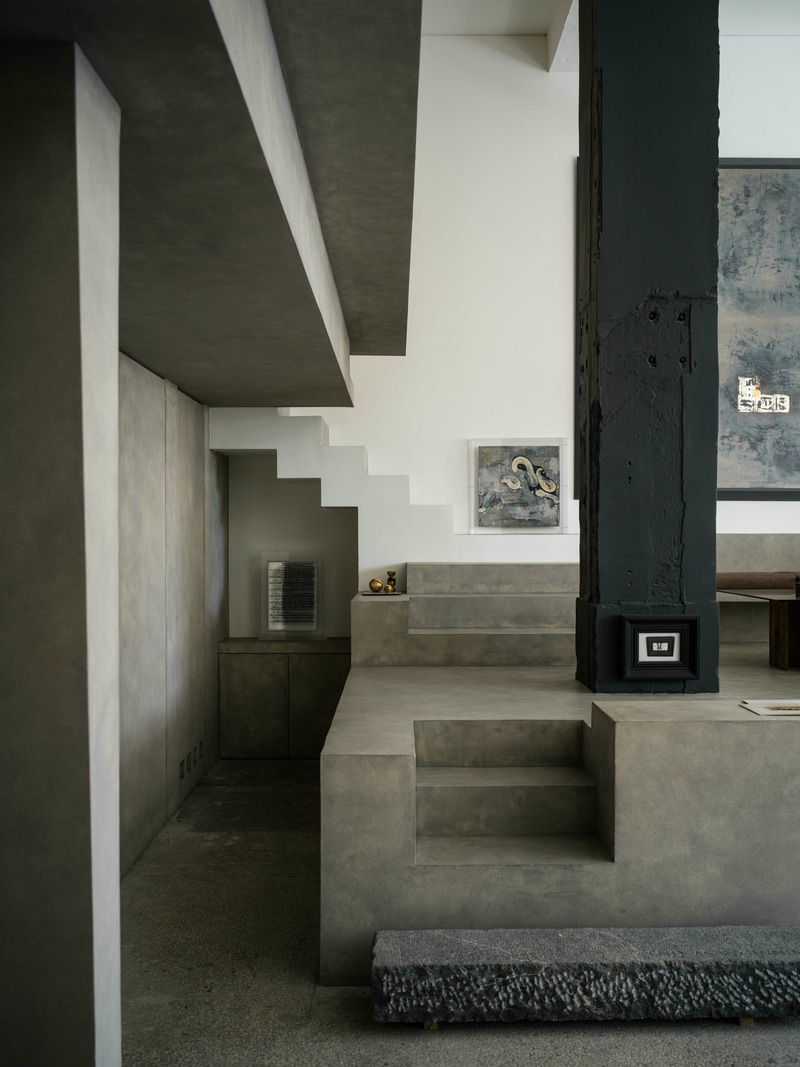
Very High-resolution image : 14.57 x 19.43 @ 300dpi ~ 1.5 MB
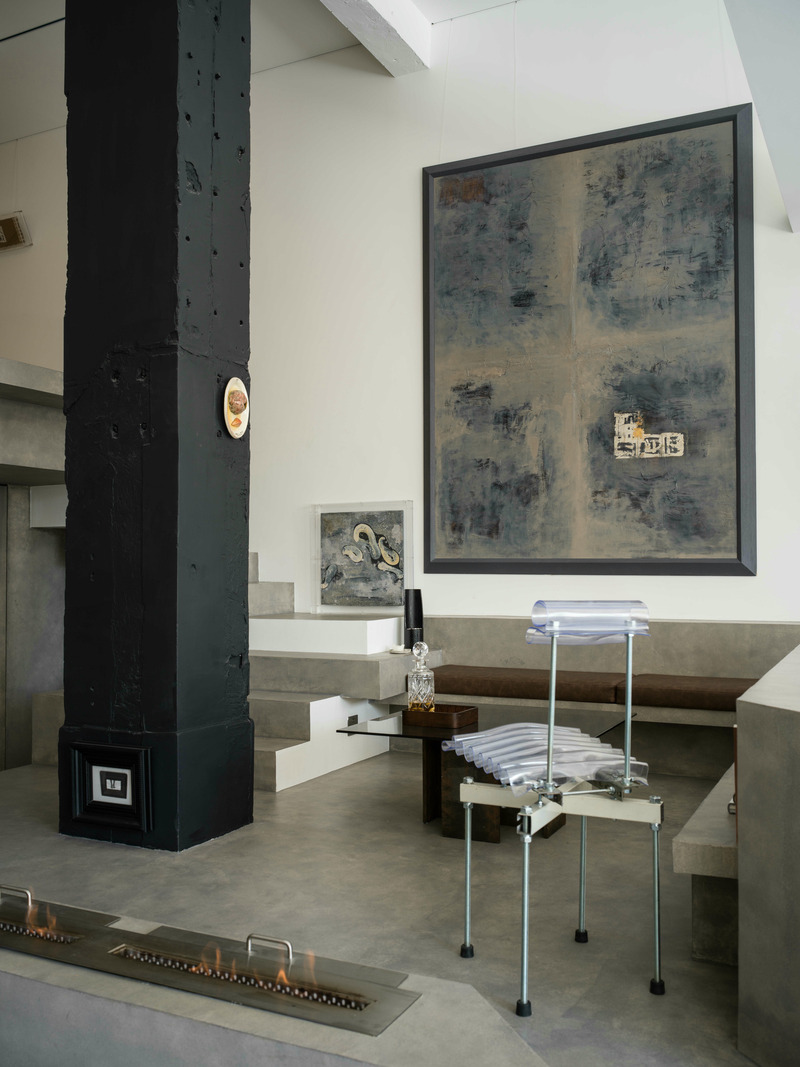
Very High-resolution image : 14.57 x 19.43 @ 300dpi ~ 1.5 MB
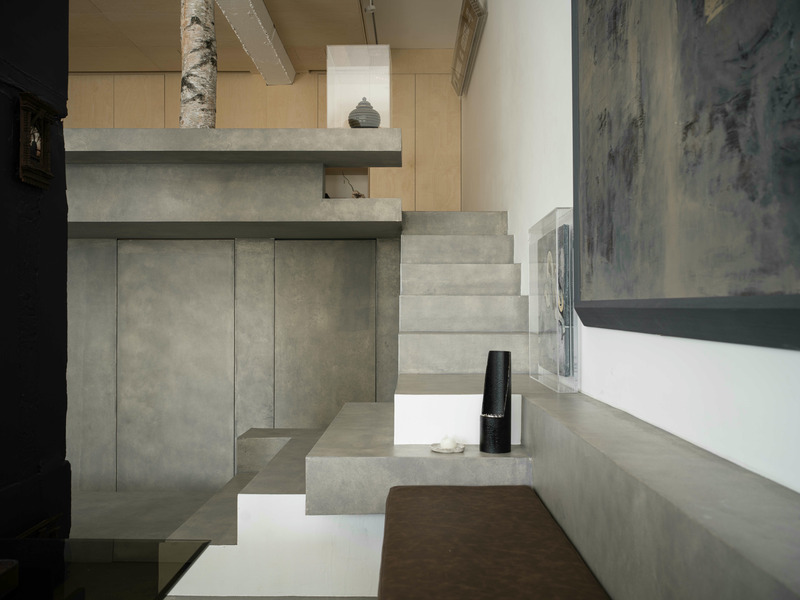
Very High-resolution image : 19.43 x 14.57 @ 300dpi ~ 1.4 MB
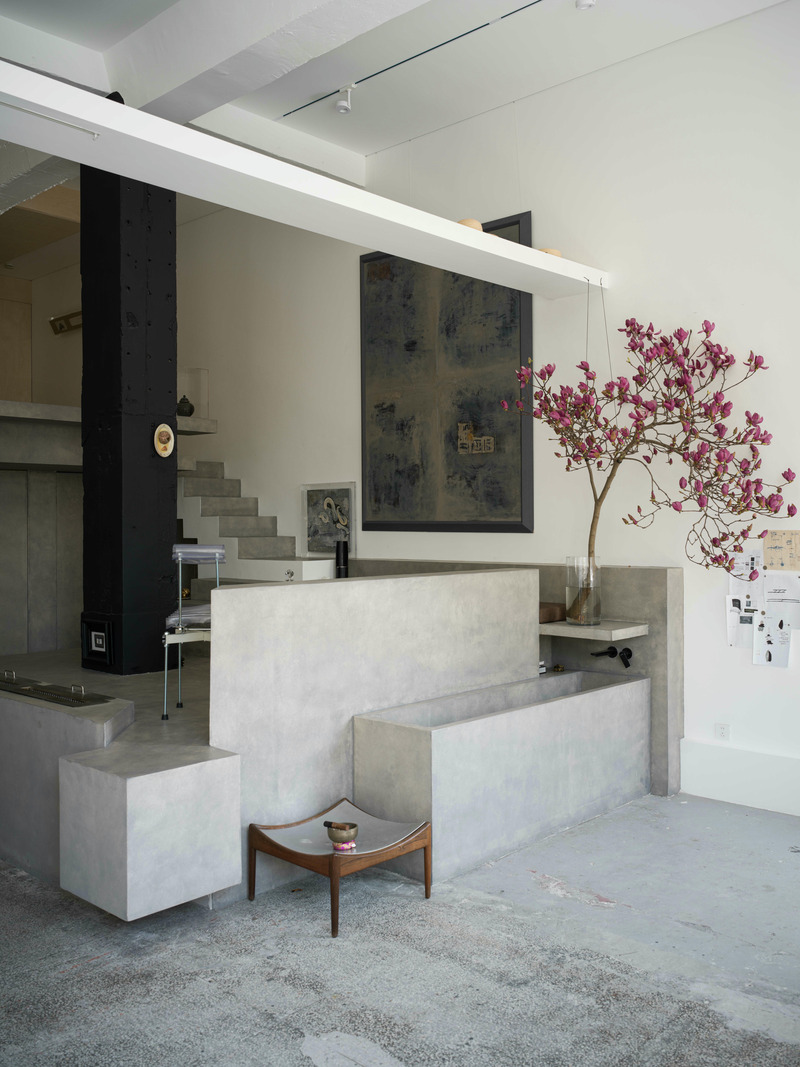
Very High-resolution image : 14.57 x 19.43 @ 300dpi ~ 1.6 MB
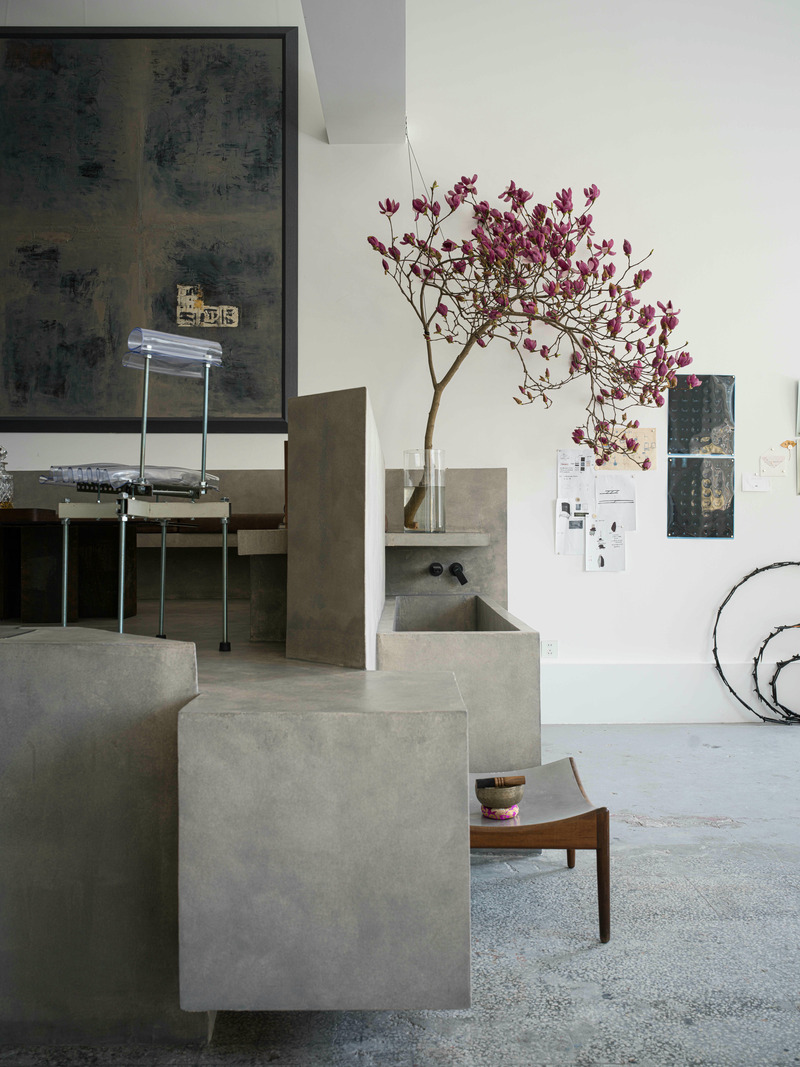
Very High-resolution image : 14.57 x 19.43 @ 300dpi ~ 1.9 MB
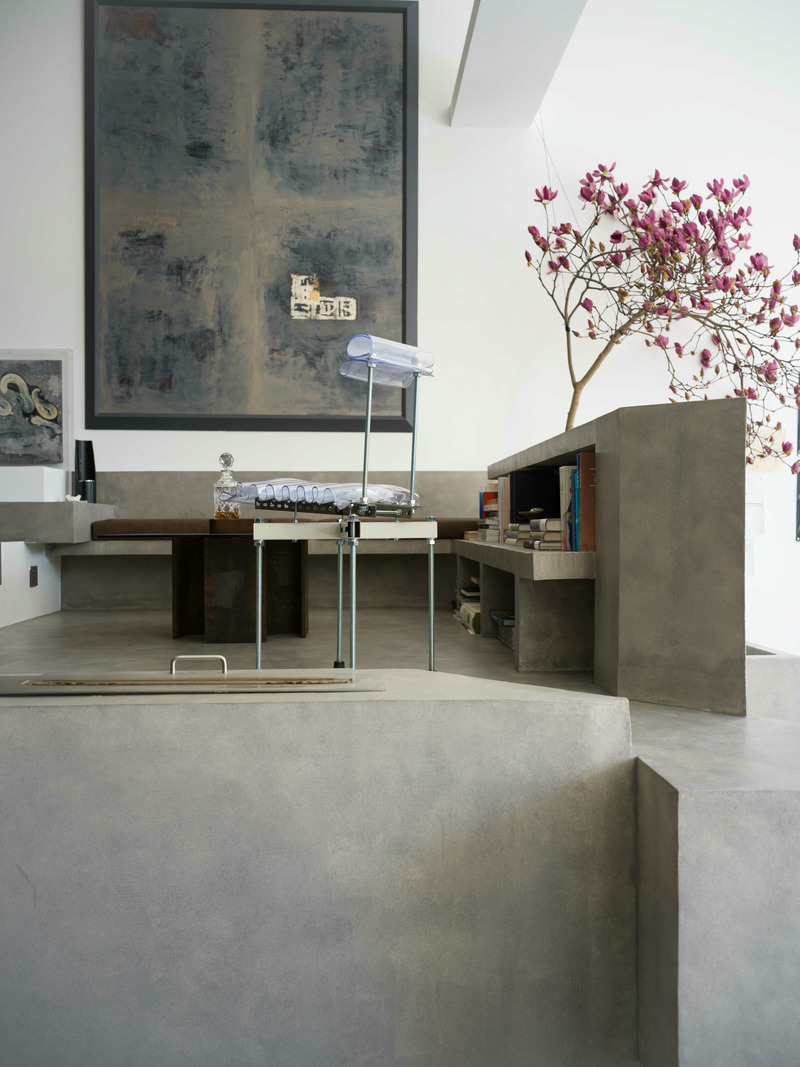
Very High-resolution image : 14.57 x 19.43 @ 300dpi ~ 1.4 MB
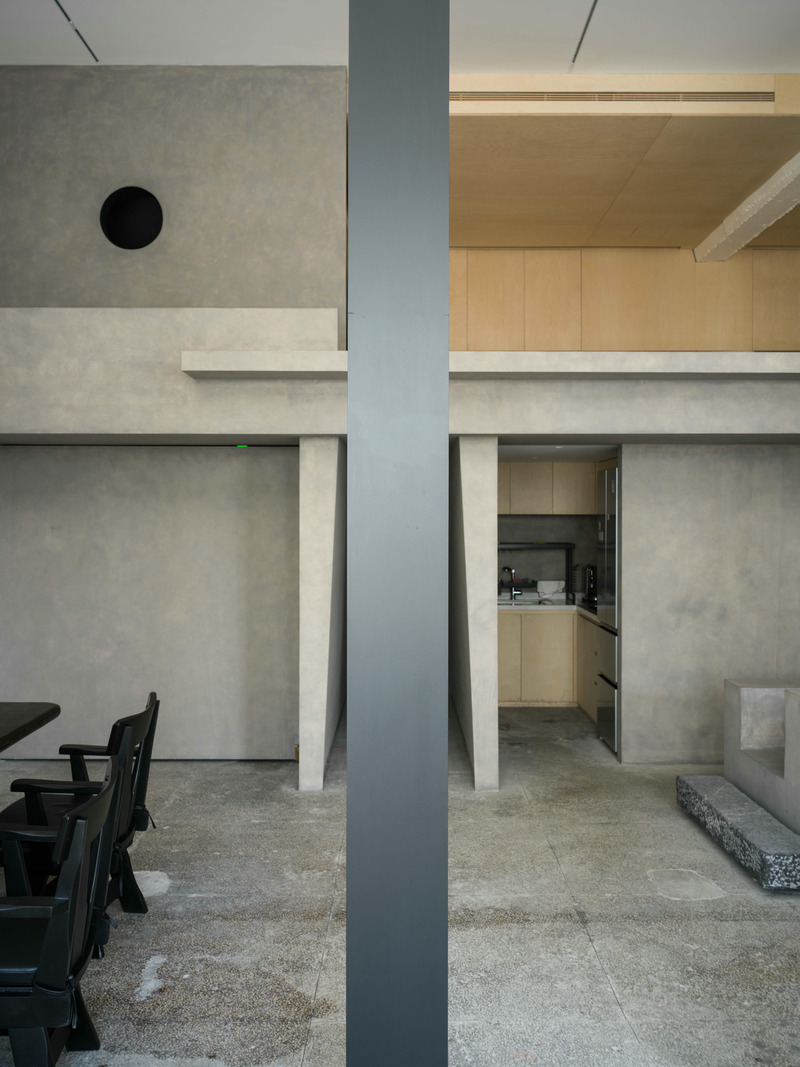
Very High-resolution image : 14.16 x 18.88 @ 300dpi ~ 1.3 MB
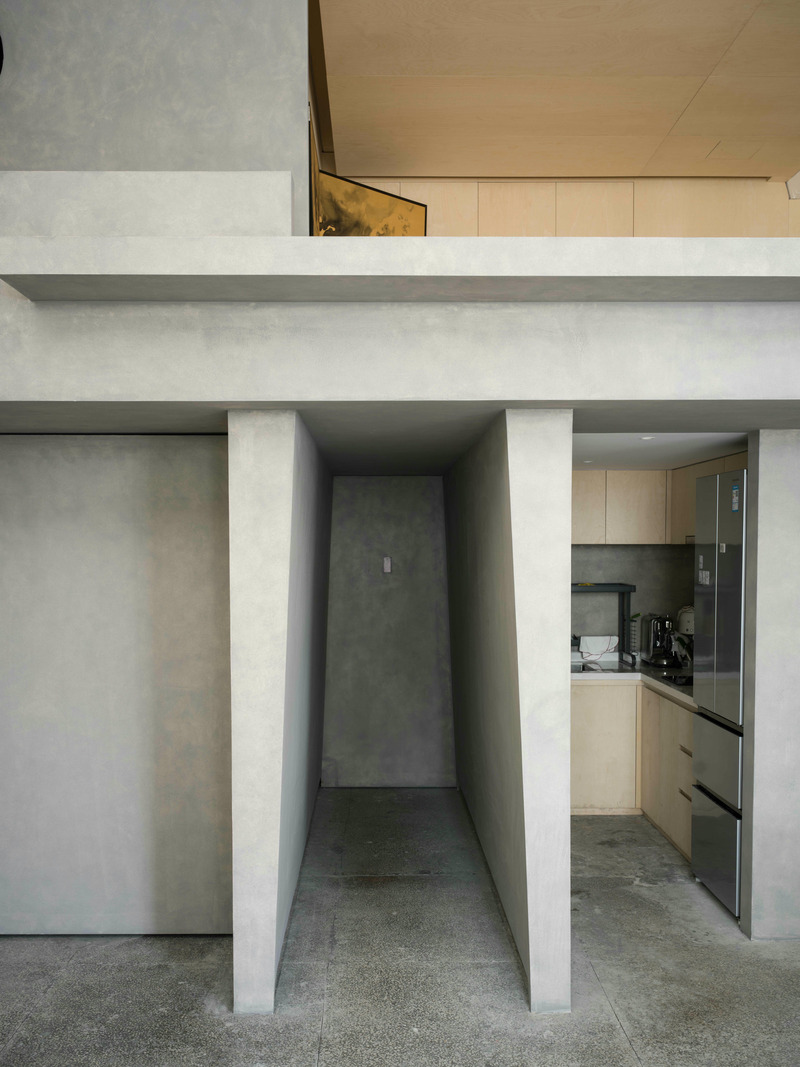
Very High-resolution image : 14.27 x 19.03 @ 300dpi ~ 1.8 MB
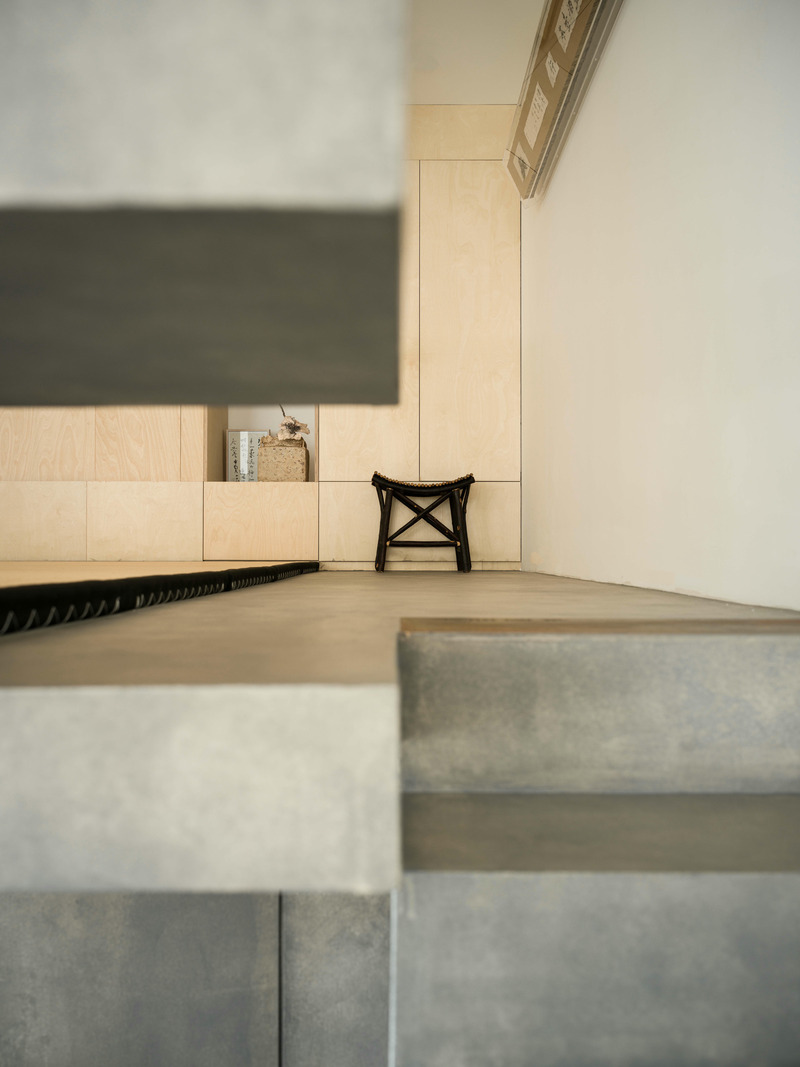
Very High-resolution image : 14.57 x 19.43 @ 300dpi ~ 960 KB
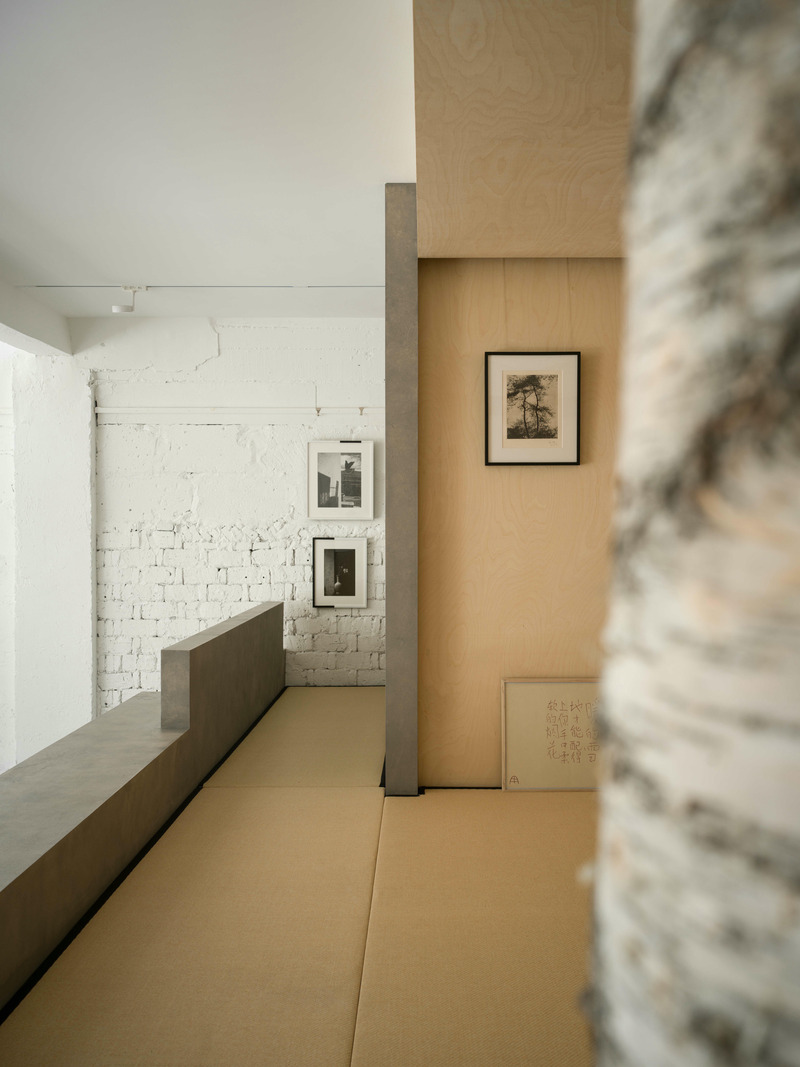
Very High-resolution image : 14.19 x 18.93 @ 300dpi ~ 1.4 MB
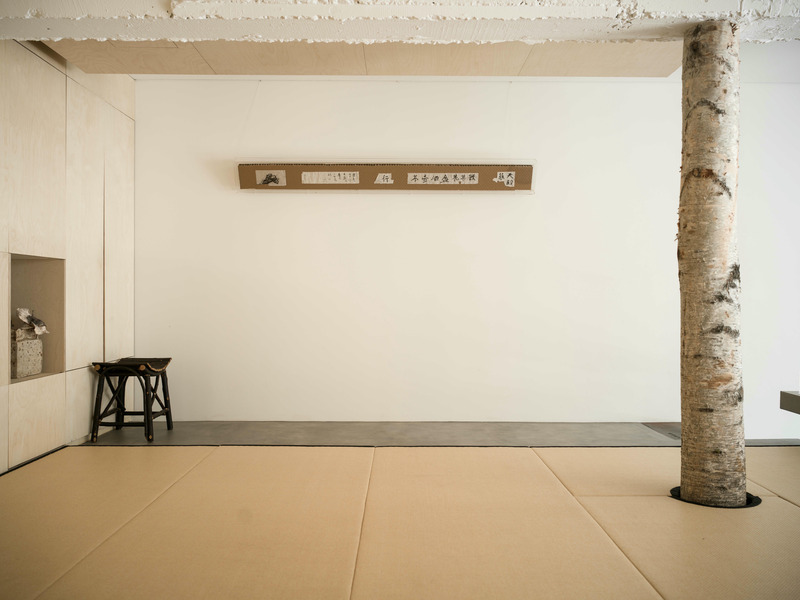
Very High-resolution image : 19.43 x 14.57 @ 300dpi ~ 1.3 MB
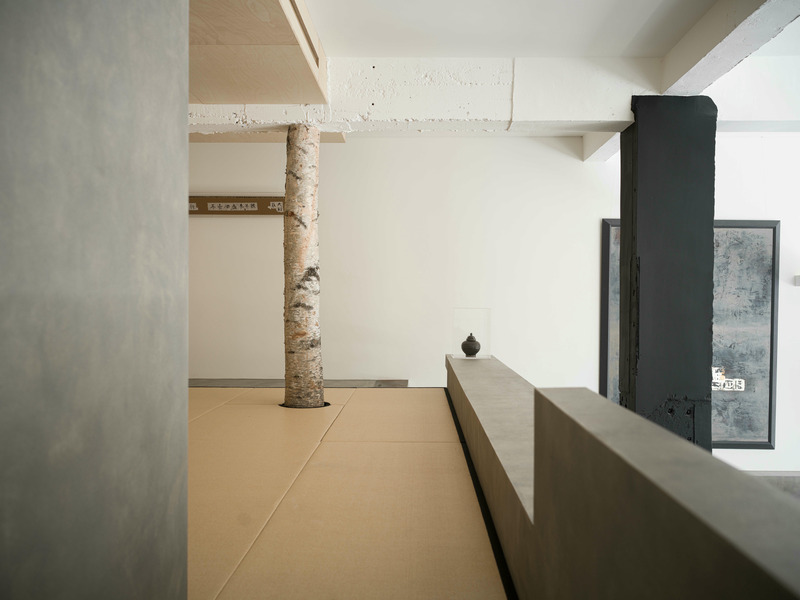
Very High-resolution image : 19.27 x 14.45 @ 300dpi ~ 1.2 MB
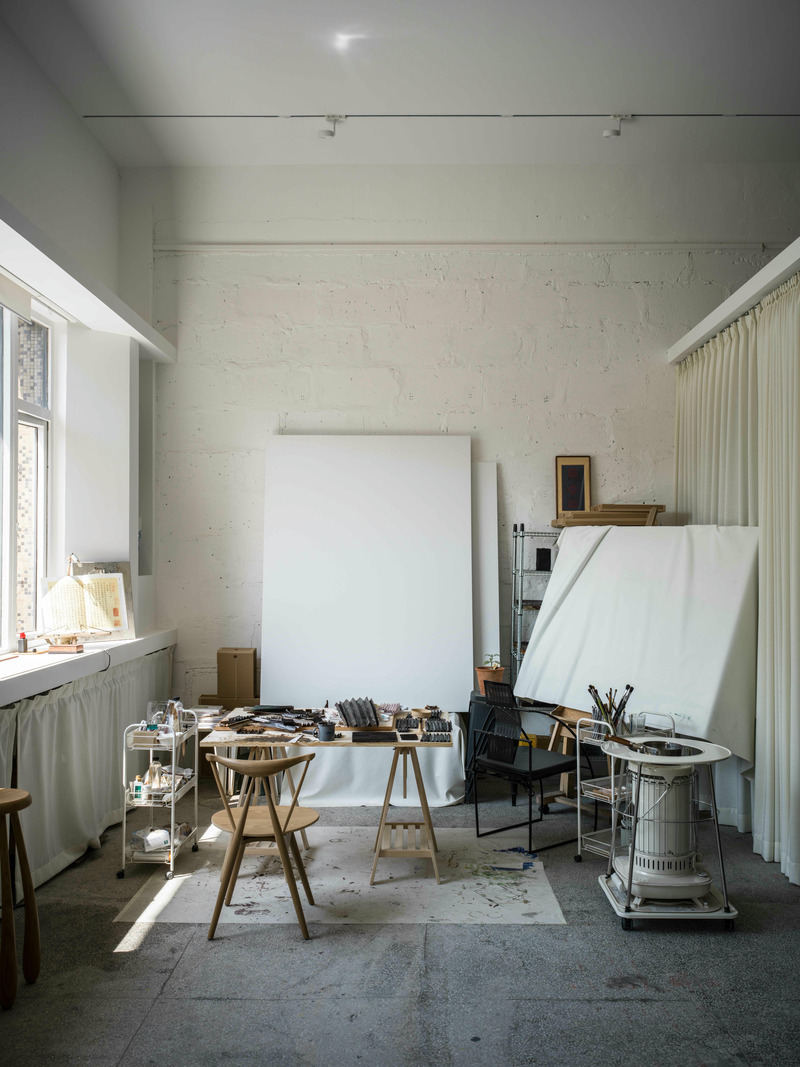
Very High-resolution image : 14.57 x 19.43 @ 300dpi ~ 2 MB



