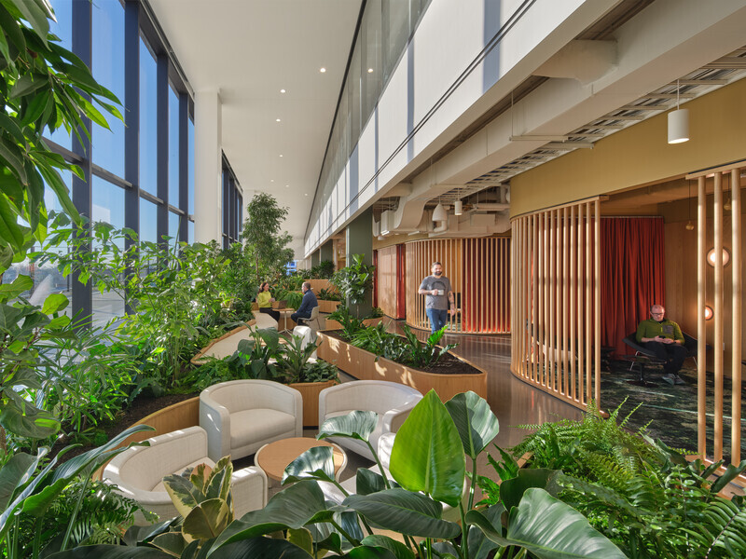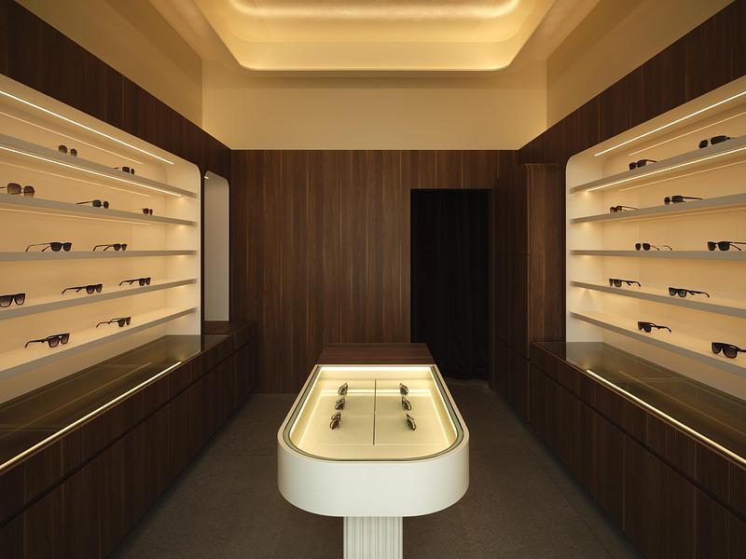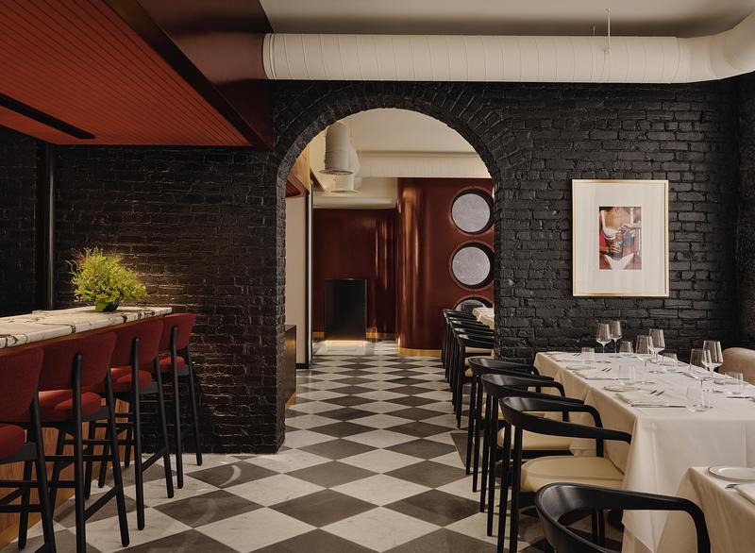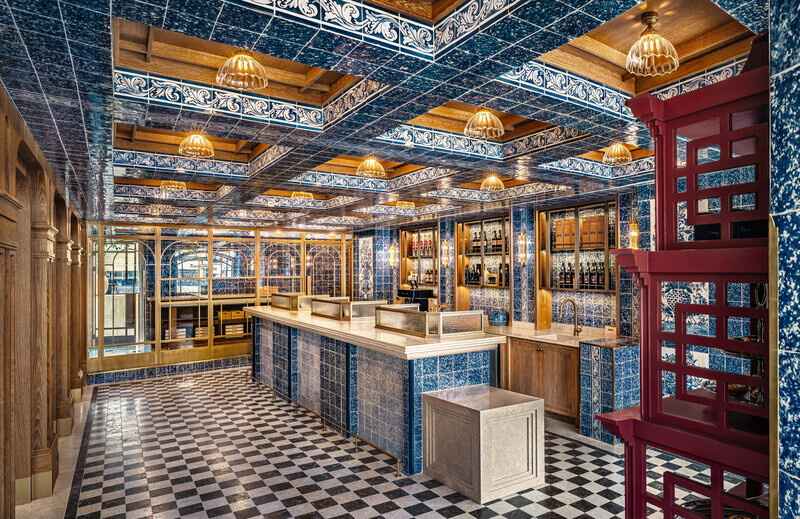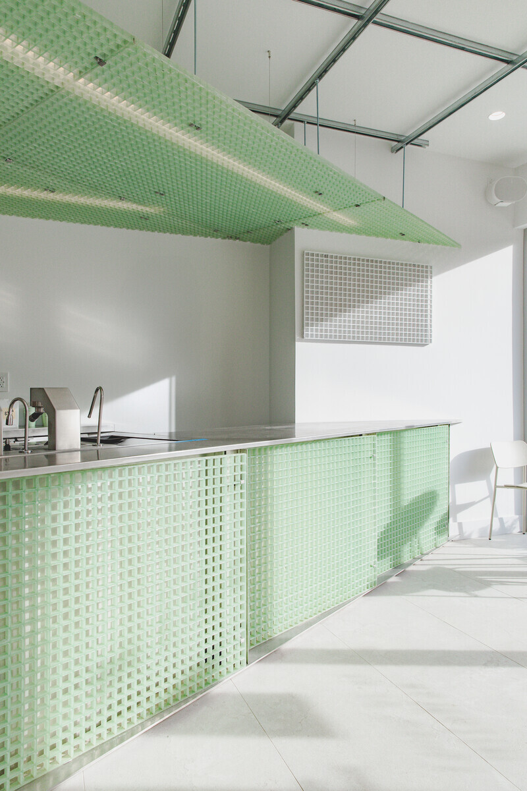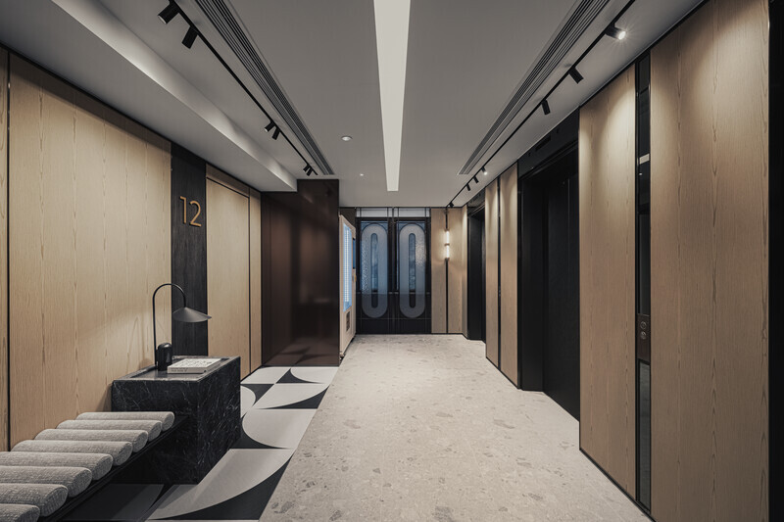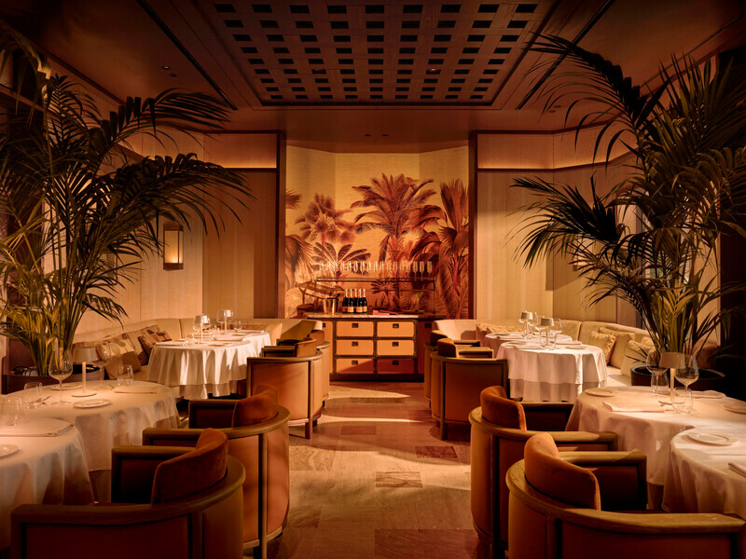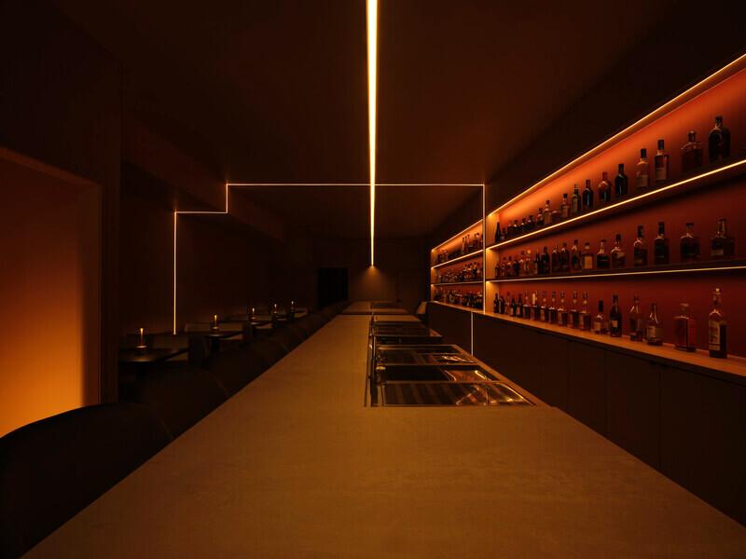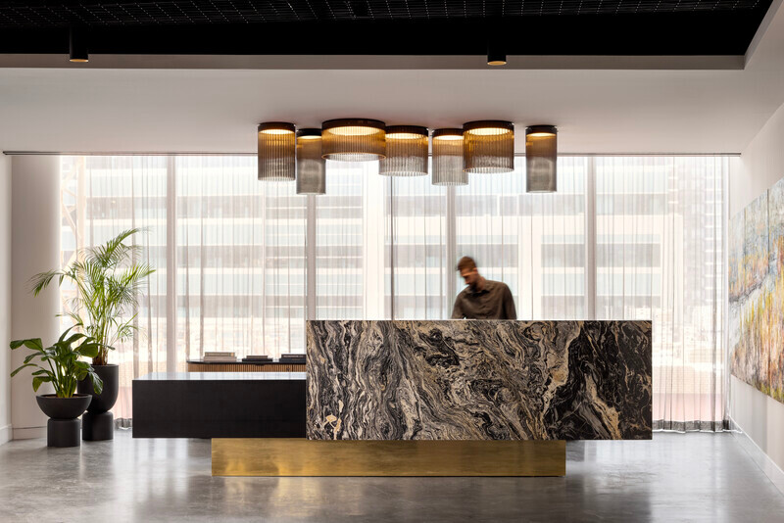
Press Kit | no. 5795-04
Press release only in English
ANX Transforms Former Hanna-Barbera Studio Into Television and Film Offices
ANX / Aaron Neubert Architects
The original Hanna-Barbera Production studio is the site for this adaptive-reuse transformation for a rising film production company’s headquarters. Affectionately called “The Bunker” by Hanna-Barbera’s employees for the windowless treatment of the one-story building, the company moved into the Cahuenga Boulevard property in 1960, at a time when the Flinstones were beginning production. The client, expressing great respect for the original tenant, desired an environment where ideas could be easily exchanged, and where a culture of open and egalitarian team collaboration could be fostered. The solution also accommodates the client’s need for traditional private offices and essential creative content workspaces.
The primary challenge was converting the hermetically sealed former animation studio into a naturally illuminated, professional, yet domestically scaled office environment, while simultaneously addressing the technical challenges of a forward-thinking film production facility. Paying homage to the project’s history, the firm’s solution opted to reuse the entirety of the existing structure. Roof trusses and masonry block walls within the communal spaces were exposed, while sound-isolated private offices were introduced around the perimeter. Within the communal spaces, the firm created numerous co-working and socialization zones, expanding the “domestic” nature of the space.
Expanding the boundaries of design, both technically and aesthetically, ANX’s space planning, material selection, and architectural detailing introduce a refined, yet domestic scale to the office environment. Under current Covid CDC Guidelines, the project will also be fitted to provide a safe and socially distanced work environment for the staff.
Exemplifying sustainable design excellence, the preservation of “The Bunker,” upgrades to the building’s environmental systems and insulation, the introduction of natural light through the ceiling slots, and the selection of sustainably produced materials serve as a model for new carbon-free architecture necessary for addressing pending environmental challenges.
Technical sheet
Project Name: The Bunker
Location: Studio City, Los Angeles, CA
Architect: ANX / Aaron Neubert Architects
Structural Engineers: Craig Phillips Engineering
Landscape Designer: ANX / Aaron Neubert Architects
Project completion date: December 2022
Photographer: Paul Vu / HANA
About Aaron Neubert Architects
Founded in 2006, Aaron Neubert Architects is a design practice committed to orchestrating poetic relationships between landscape, light, and materiality, resulting in beautifully crafted spaces that amplify the human experience and advance stewardship of the natural environment.
Led by Aaron Neubert, FAIA, the practice has produced a diverse portfolio of sustainable, site-specific work that spans museums and institutional facilities, hotels and restaurants, creative offices, private residences, and multi-family housing. The practice’s inventive formal and site resilience strategies preserve delicate and complex ecology, while improving the wellness of the community.
For more information
Media contact
-
ANX / Aaron Neubert Architects
- Darrell Neubert, Development Director
- mail@a-n-x.com
- 3239534700
Attachments
Terms and conditions
For immediate release
All photos must be published with proper credit. Please reference v2com as the source whenever possible. We always appreciate receiving PDF copies of your articles.
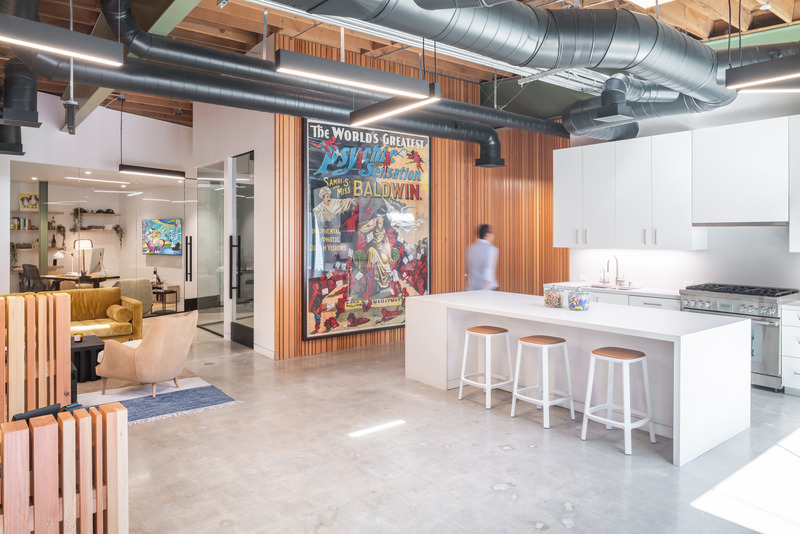
Very High-resolution image : 20.0 x 13.35 @ 300dpi ~ 12 MB
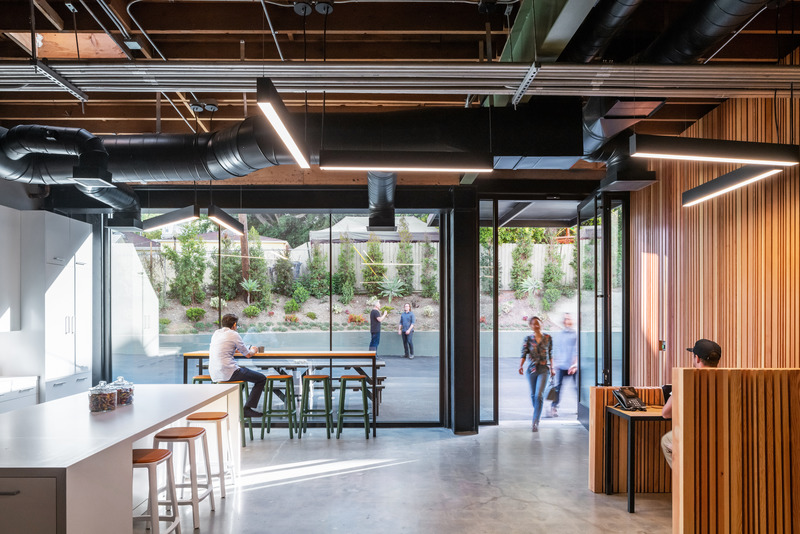
Very High-resolution image : 20.0 x 13.35 @ 300dpi ~ 17 MB
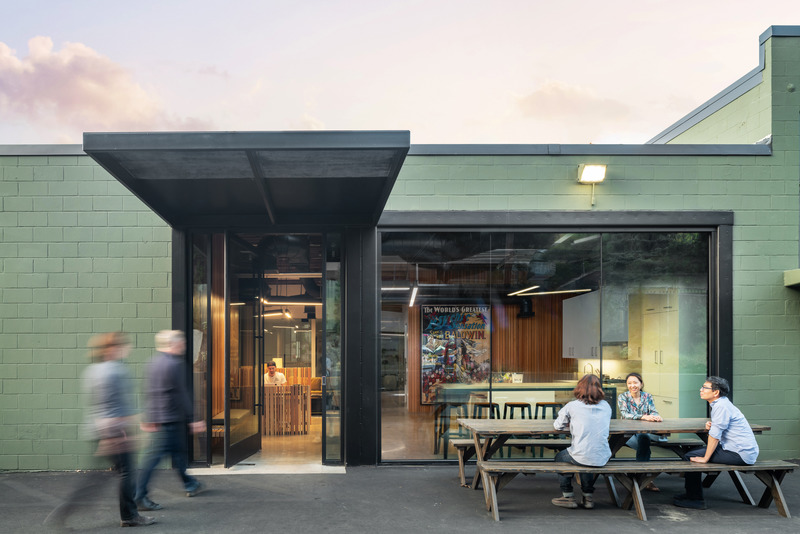
Very High-resolution image : 20.0 x 13.35 @ 300dpi ~ 11 MB
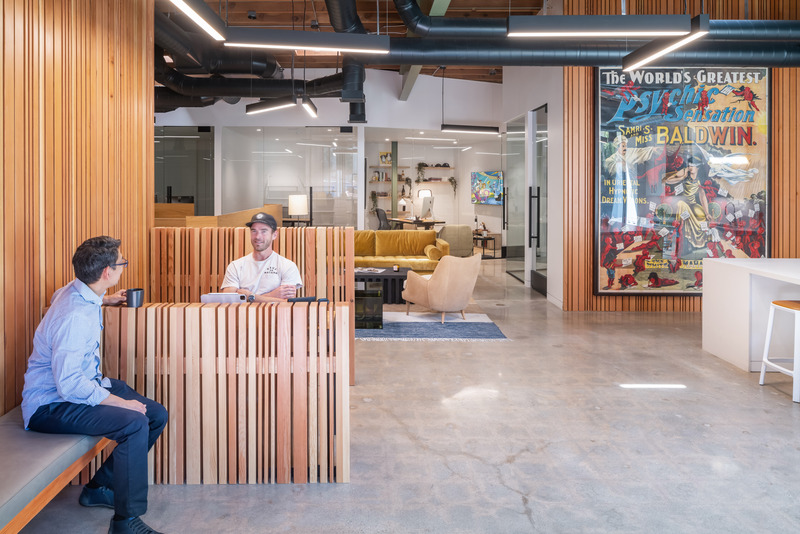
Very High-resolution image : 20.0 x 13.35 @ 300dpi ~ 13 MB
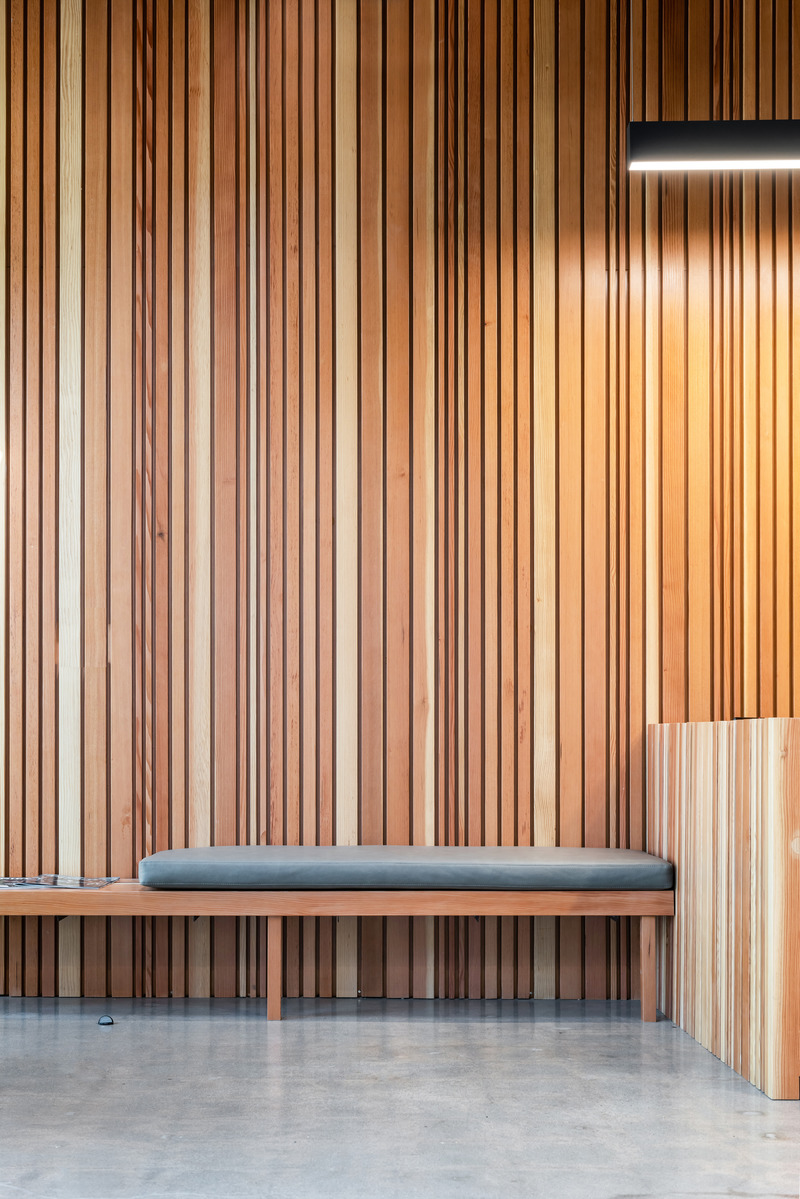
High-resolution image : 10.0 x 14.99 @ 300dpi ~ 8.1 MB
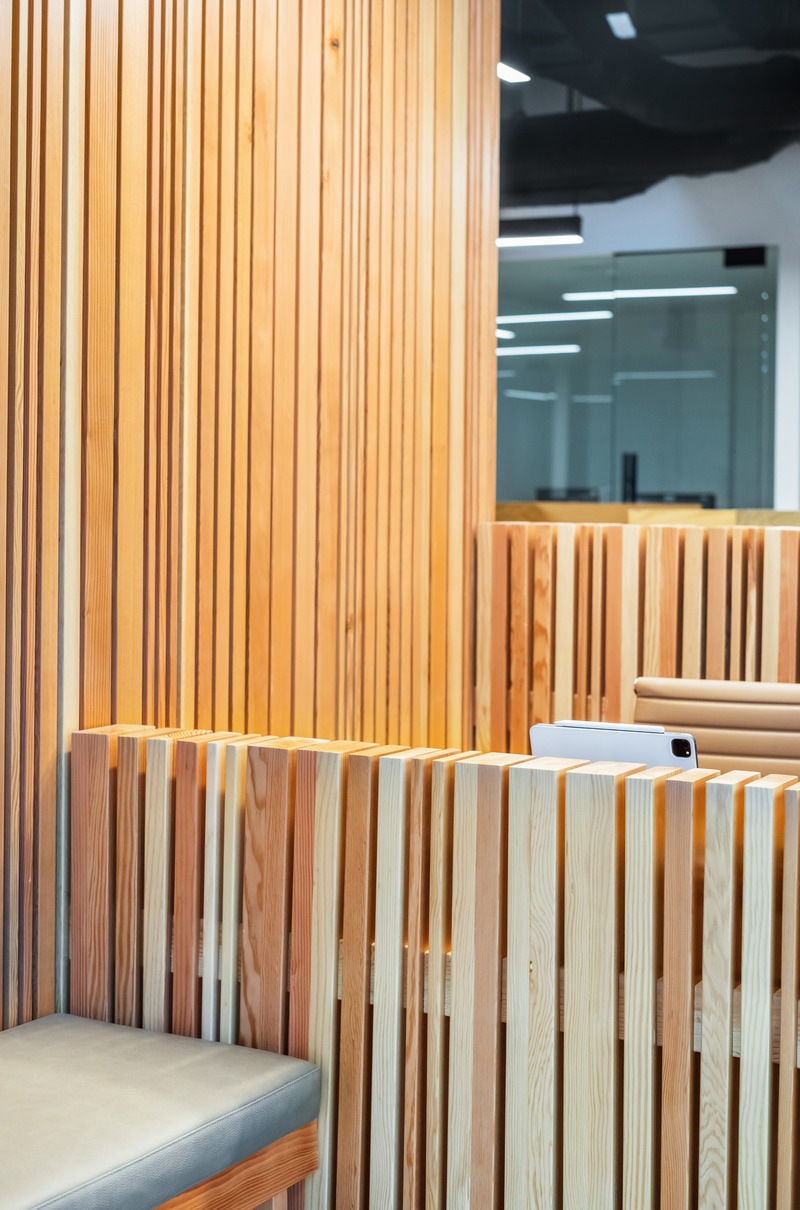
High-resolution image : 10.0 x 15.12 @ 300dpi ~ 7.3 MB
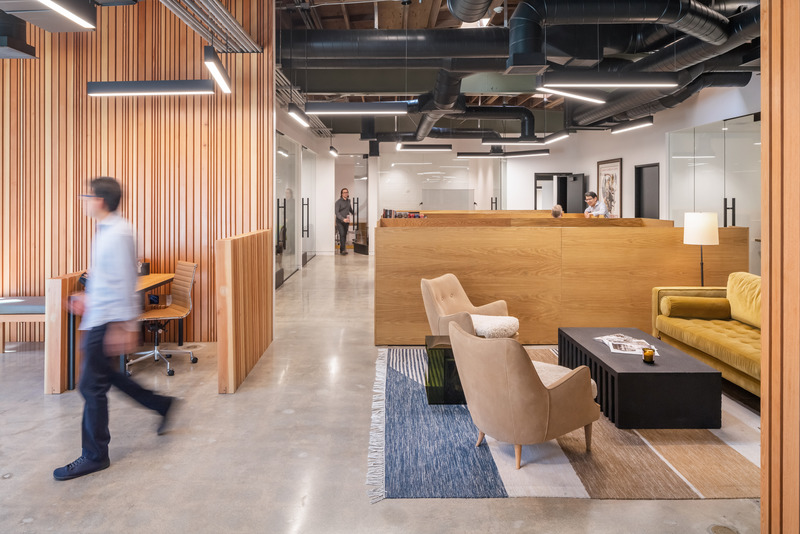
Very High-resolution image : 20.0 x 13.35 @ 300dpi ~ 13 MB
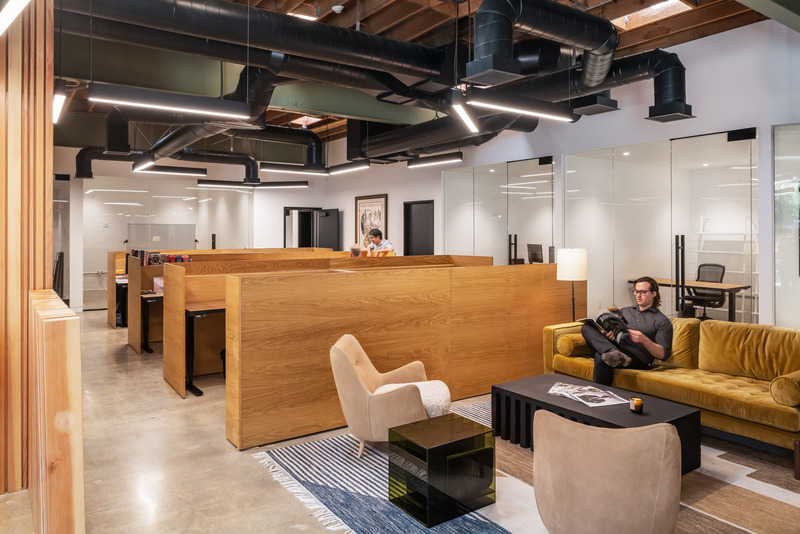
Very High-resolution image : 20.0 x 13.35 @ 300dpi ~ 13 MB
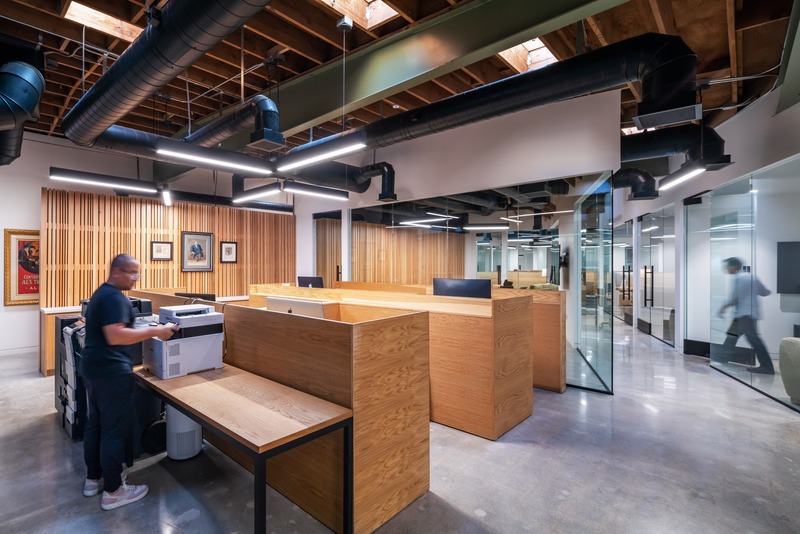
Very High-resolution image : 20.0 x 13.35 @ 300dpi ~ 14 MB
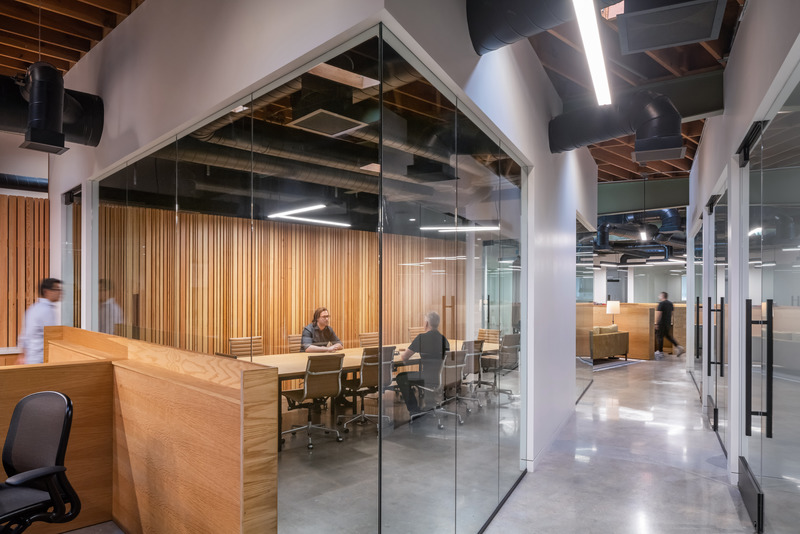
Very High-resolution image : 20.0 x 13.35 @ 300dpi ~ 13 MB
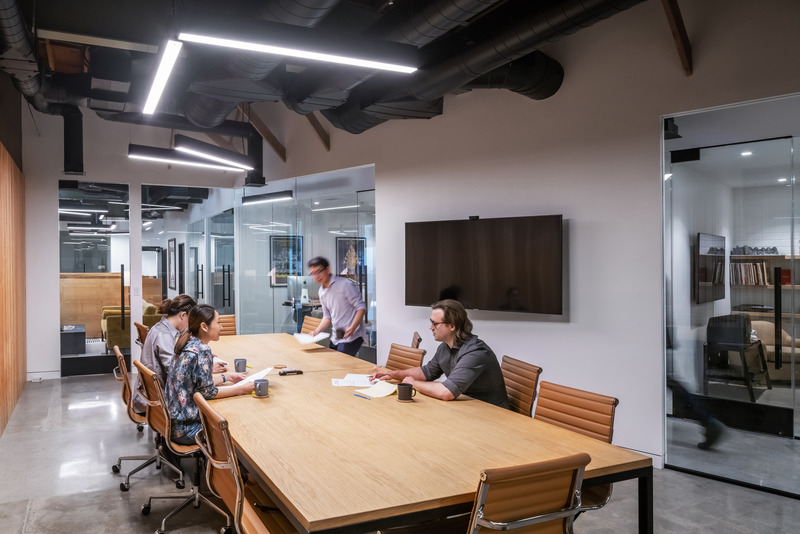
Very High-resolution image : 20.0 x 13.35 @ 300dpi ~ 13 MB
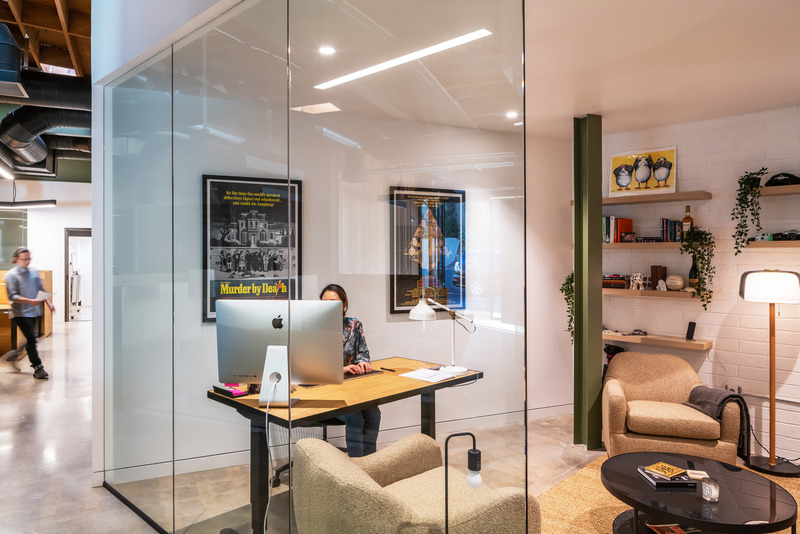
Very High-resolution image : 20.0 x 13.35 @ 300dpi ~ 14 MB
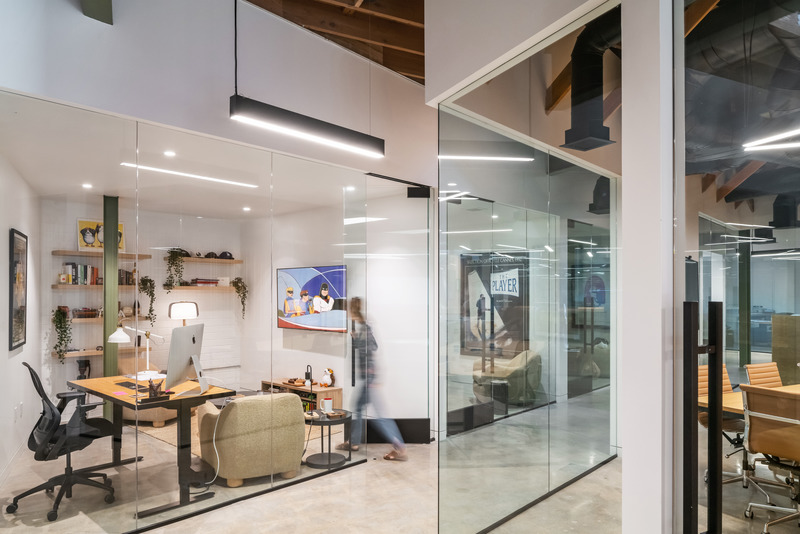
Very High-resolution image : 20.0 x 13.35 @ 300dpi ~ 13 MB
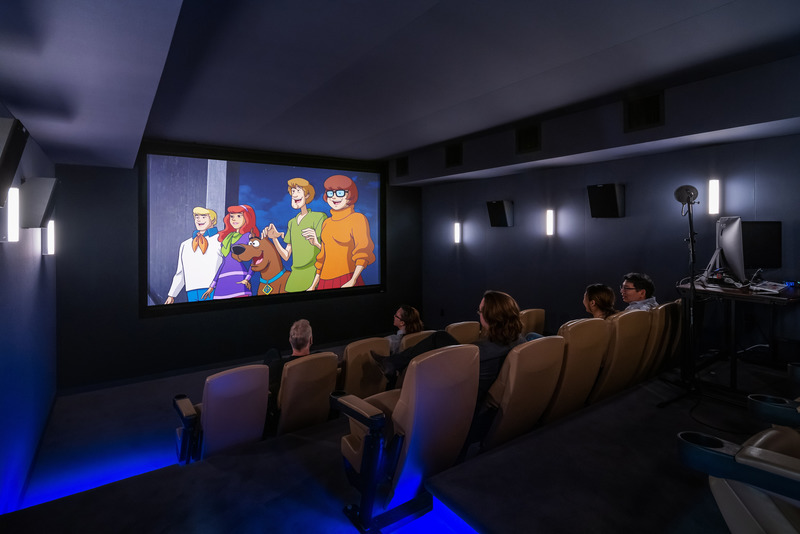
Very High-resolution image : 20.0 x 13.35 @ 300dpi ~ 12 MB
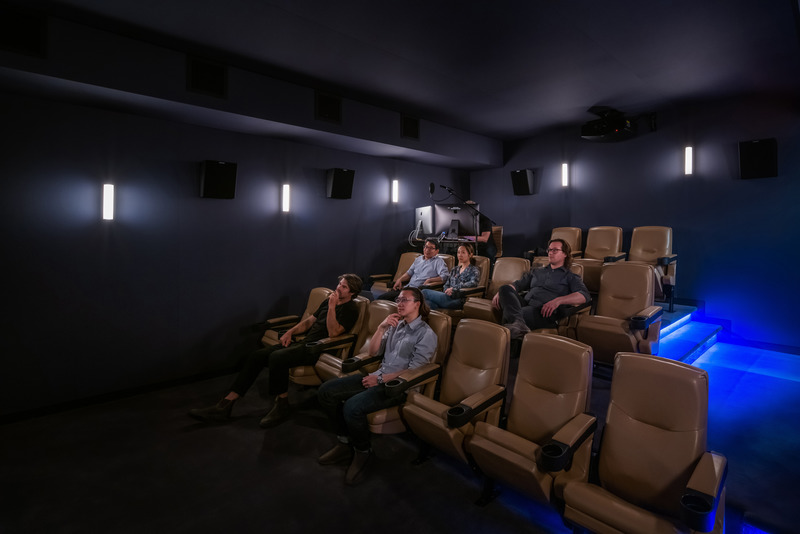
Very High-resolution image : 20.0 x 13.35 @ 300dpi ~ 9.9 MB
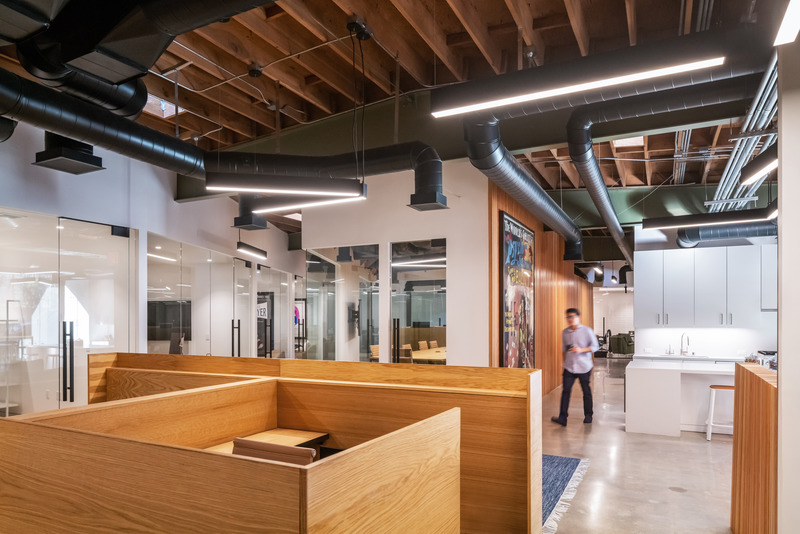
Very High-resolution image : 20.0 x 13.35 @ 300dpi ~ 15 MB
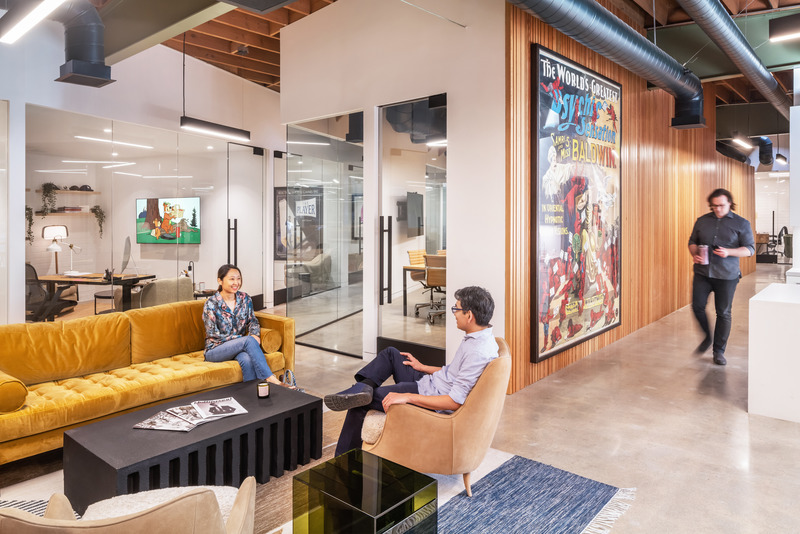
Very High-resolution image : 20.0 x 13.35 @ 300dpi ~ 14 MB
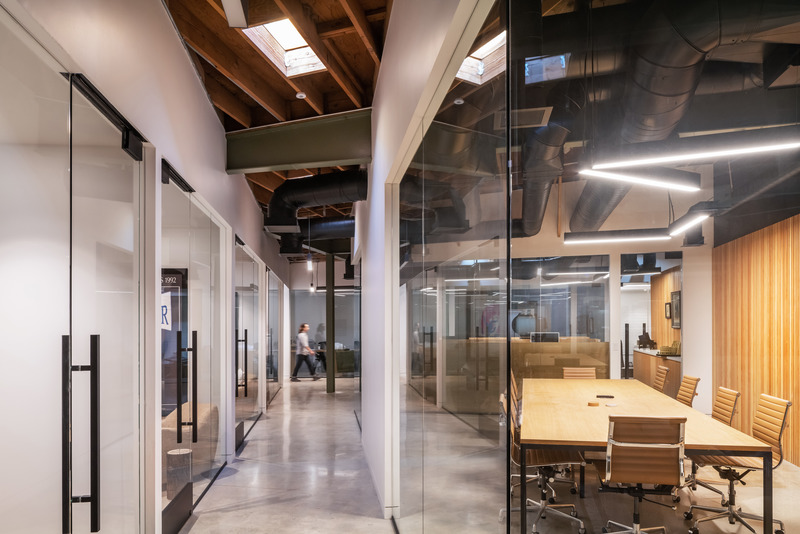
Very High-resolution image : 20.0 x 13.35 @ 300dpi ~ 12 MB
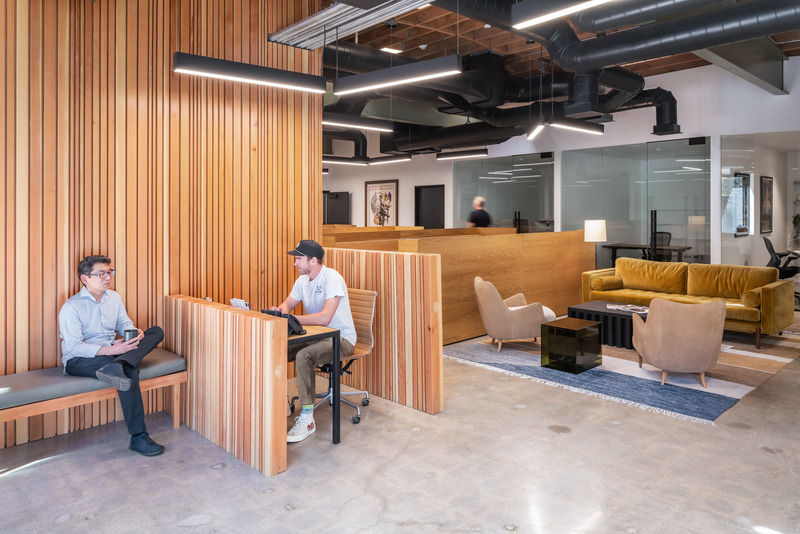
Very High-resolution image : 20.0 x 13.35 @ 300dpi ~ 13 MB
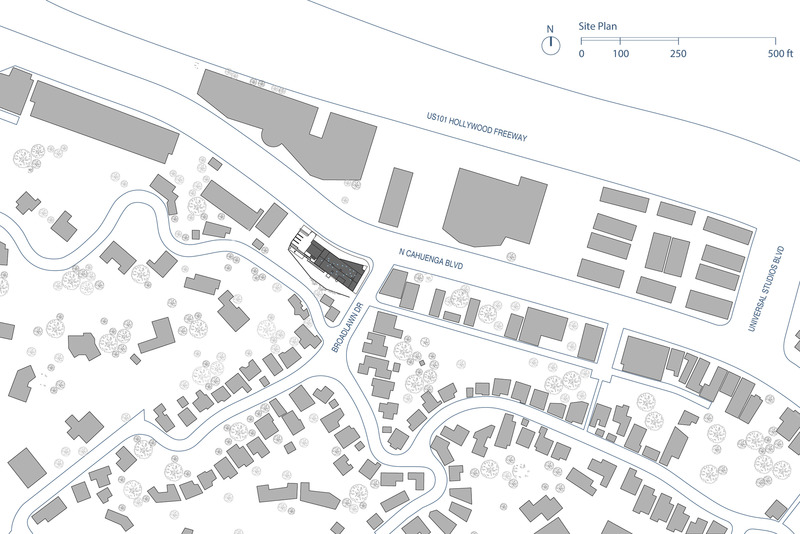
Very High-resolution image : 20.0 x 13.35 @ 300dpi ~ 3.1 MB
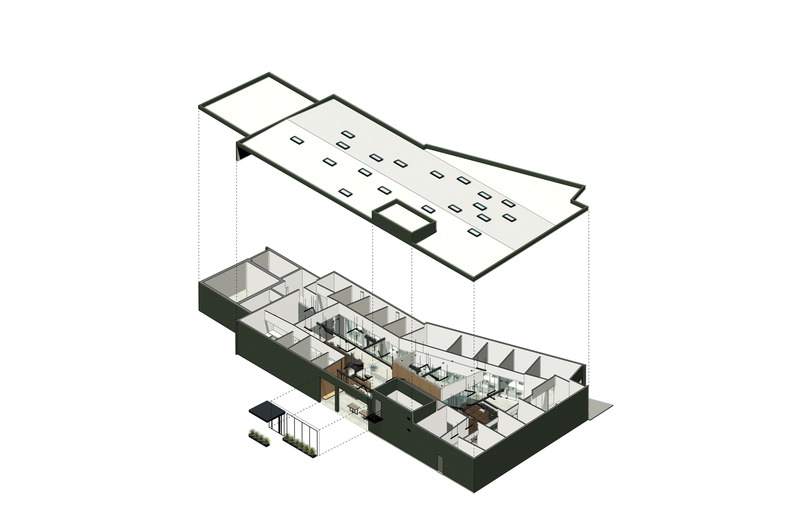
Very High-resolution image : 20.0 x 12.94 @ 300dpi ~ 3.3 MB
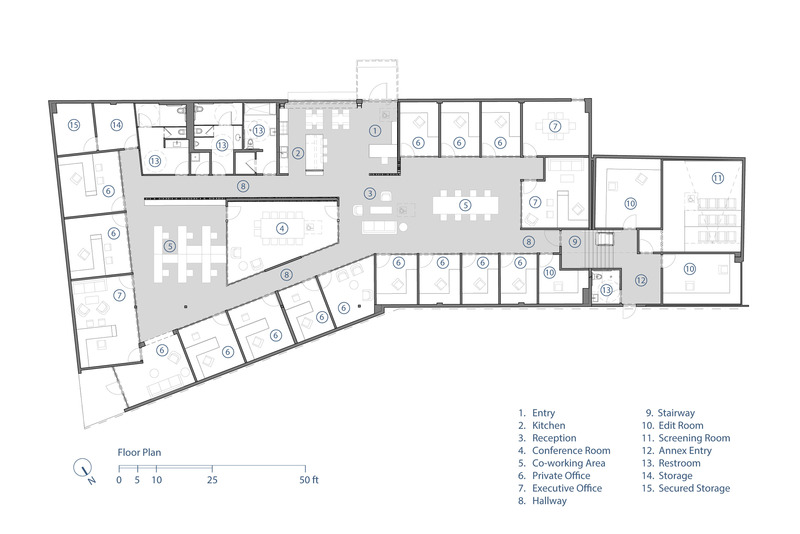
Very High-resolution image : 20.0 x 13.35 @ 300dpi ~ 1.8 MB
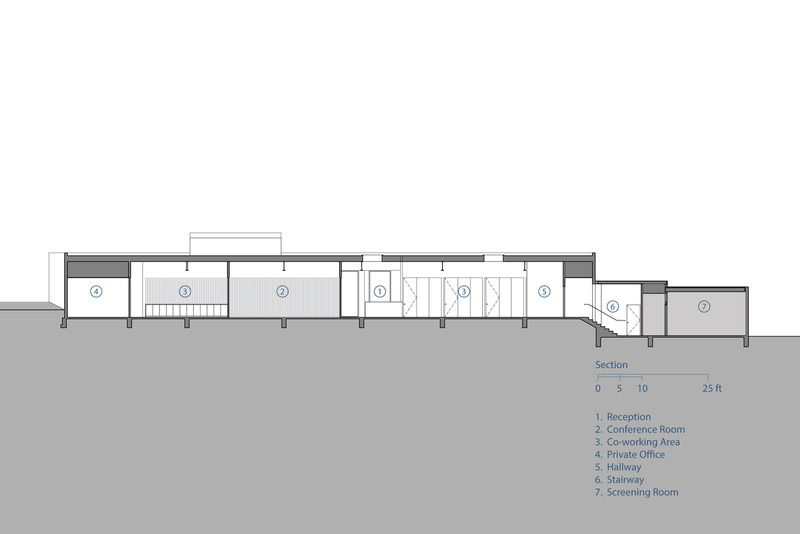
Very High-resolution image : 20.0 x 13.35 @ 300dpi ~ 2.1 MB
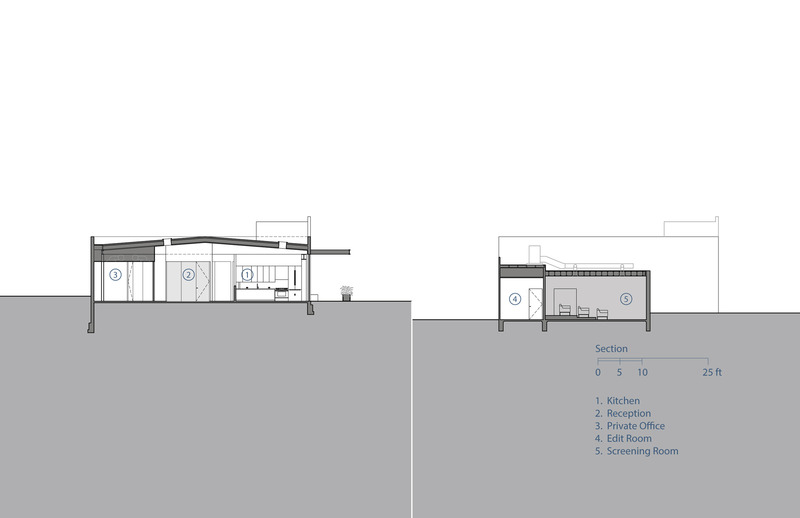
Very High-resolution image : 20.0 x 12.94 @ 300dpi ~ 1.9 MB







