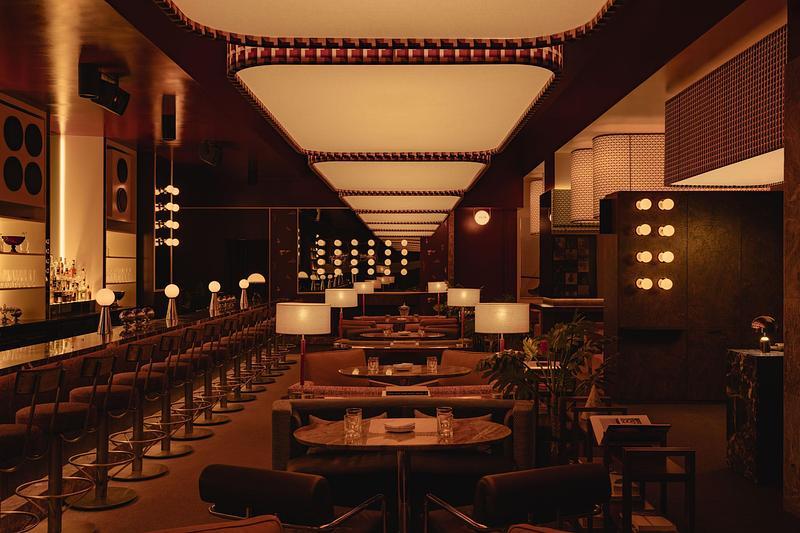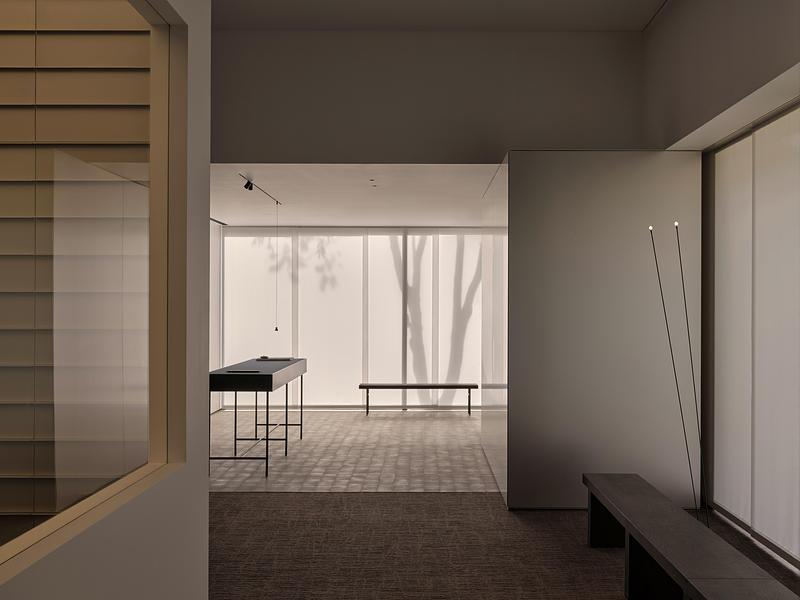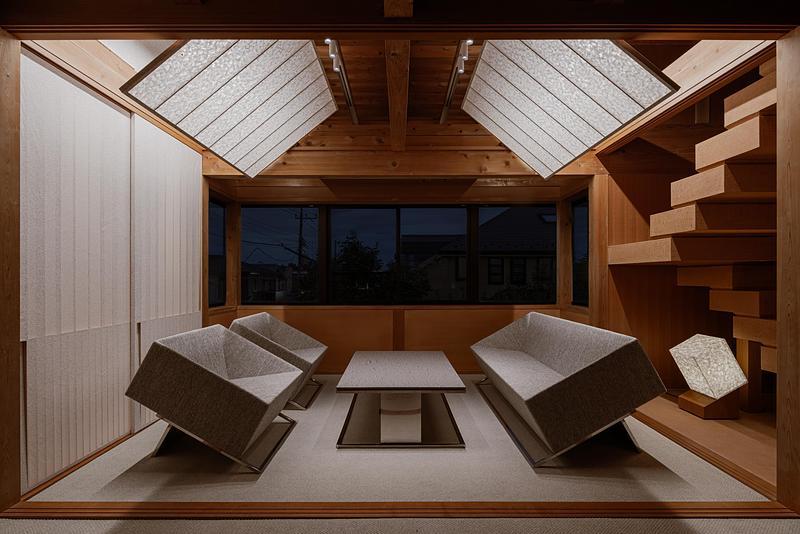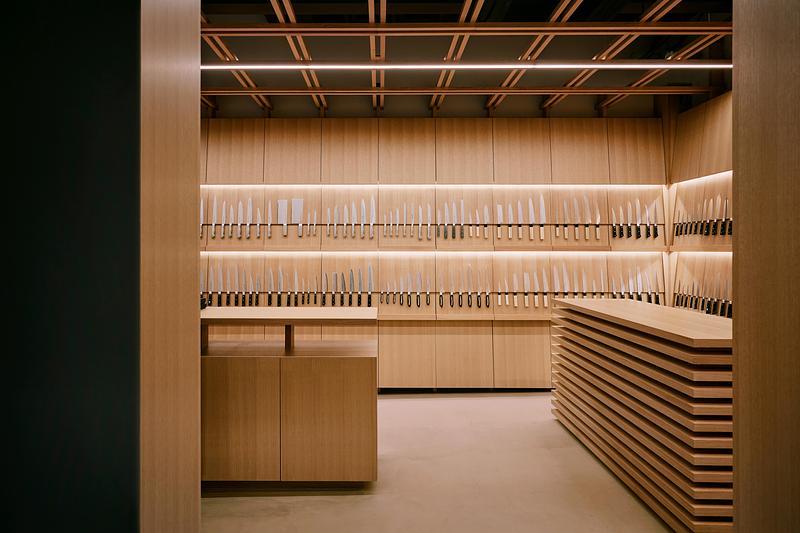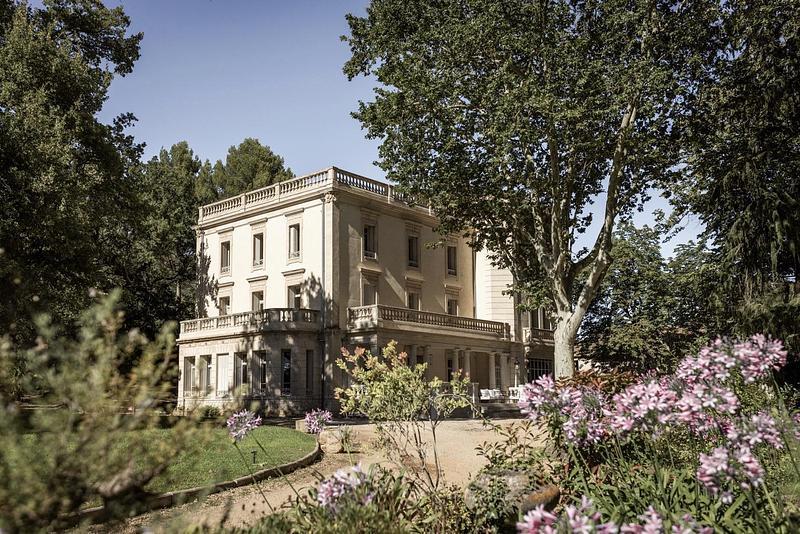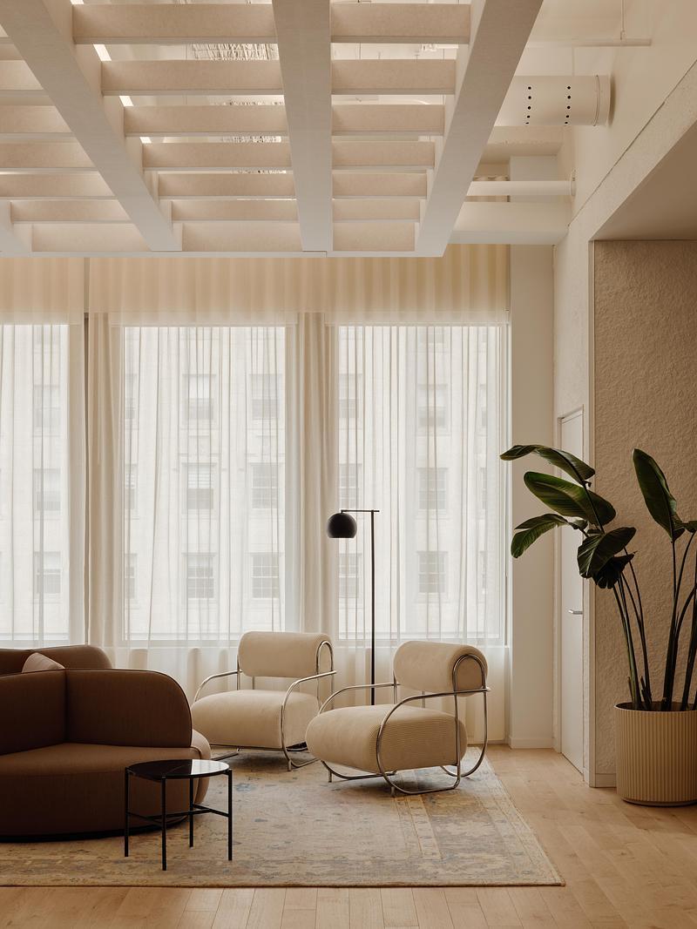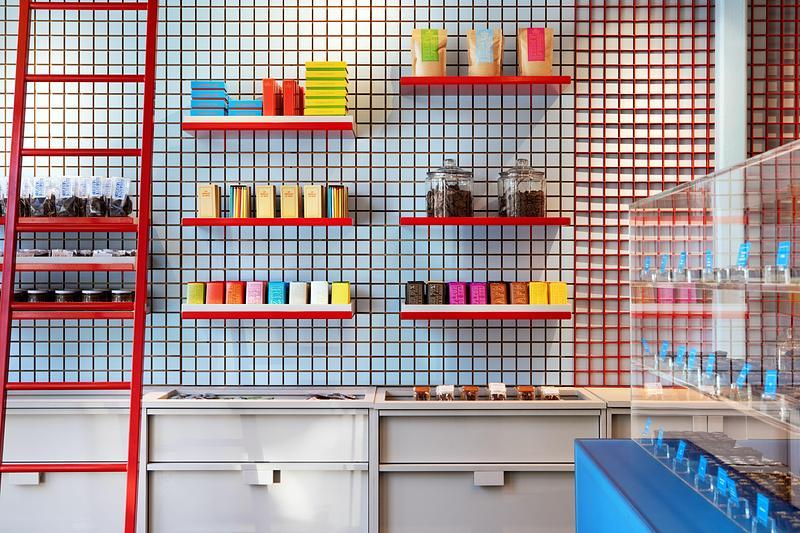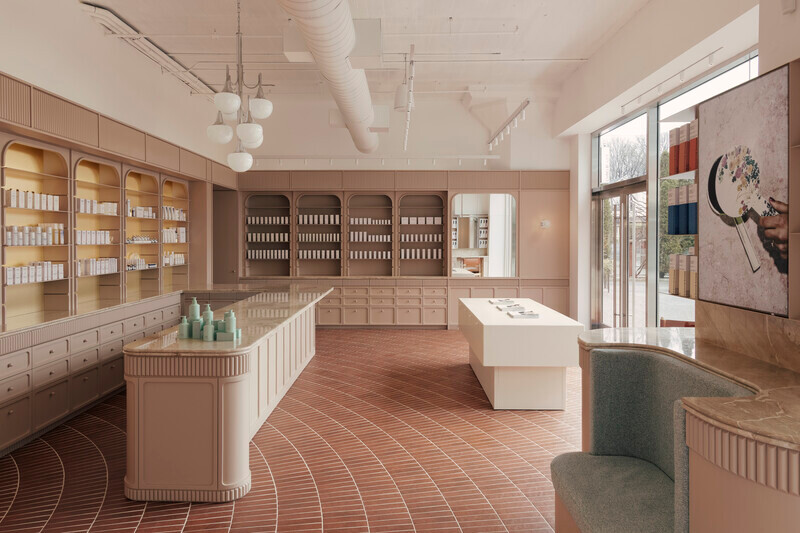
Press Kit | no. 6188-01
Press release only in English
Living Beauty Retail Space and Treatment Spa
ODAMI
Odami reinvents the traditional apothecary for living beauty's first brick-and-mortar location
Throughout history, apothecaries have acted as spaces of both curiosity and care. Traditionally defined by dark wood, elaborate detailing, and a plethora of small drawers containing unseen intrigues, these service-forward spaces offered intimate consultations conducted on either side of a counter. Living Beauty boldly reinvents this bygone but invaluable typology, defining an impactful interior design identity for the luxury beauty retailer.
Located in Toronto’s Christie Pits neighbourhood, Living Beauty offers a personalized one-to-one experience for visitors. To facilitate this, they have designed a grand, wraparound bar that functions as the social heart of the space, quietly accented by streamlined Corian display tables. Tracing the perimeter, subtly arched product bays with an abundance of drawer storage for supplementary stock establish a multiplied form that’s both functional and visually compelling.
While gently alluding to the design language of apothecaries, these alcoves maintain a contemporary attitude, relying on modular systems, straightforward fabrication methods, and modern materials like powder-coated steel shelving.
Departing from the dark wood of traditional apothecaries, the clay-toned millwork
espouses a light, uniform backdrop for different products and branding, anchored by Breccia
Oniciata marble that transforms each bay into its own service counter. Rounded tambour
paneling, bevelled at both ends, creates a rhythmic geometric pattern that provides texture and interest as one navigates the store.
These subtle curves are joined by a concentric floor pattern of terracotta-toned porcelain
tiles, which sweep jubilantly from one side of the shop to the other. The simple but unique
arrangement is completed at the centre of the space, fostering a powerful visual pathway to the threshold where the store transitions to the treatment area.
Beyond the fluted glass window, the Living Beauty spa subtly evokes the design language
of the retail shop, while enacting a distinct spatial experience for rest and relaxation. The playful and intimate reception acts as a transition between the visual stimulus of the store and the ephemeral calmness of the spa. To carve out individual treatment rooms, they designed a high-gloss cube, a reflective form that converses with mirrored millwork, vintage sconces, and cove lighting to generate a sense of luminosity in the corridors. This clean, mint-toned structure offers an unexpected and refreshing contrast to the space’s otherwise warm palette.
Such gestures allow Living Beauty to celebrate a relevant typology of the past through
modern design thinking. By invoking lessons of the apothecary and rethinking them anew, the
space asserts a distinctly contemporary character, engaging in a critical dialogue around aesthetics, function, and spatial values.
Technical sheet
- Tile floor from Centura, model Argile in colour Cotto
- Colour of the millwork in the retail space: Farrow & Ball - Pink Templeton - Satin
- Colour of the cube in the treatment space: Farrow & Ball - Teresa's green - High gloss
- Retail countertops: Marble - Breccia Oniciata - Polished
- Off-white display tables and pedestals in retail space made of Corian in Bone Colour
- Upholstery of banquette in retail space: Knoll Textiles - Tempest - 002 Mist
- Upholstery of Banquette in waiting room: Knoll Textiles - Premier - 006 Salmon
- Faucet retail space: Kohler - Components - Chrome
- Gold metallic laminate on shelves behind main counter: Octopus - Octolam - Satin Gold
- Sconces and pendant light: all vintage
About Odami
Odami is an award-winning architecture and design studio that aims to converge the pragmatic and the expressive, the subtle and the striking, the familiar and the unexpected.
From their offices in Toronto, Canada, they specialize in the full-service design of commercial spaces, residential architecture and purposeful furniture, objects, and other material forms.
Led by Arancha González Bernardo, a Spanish architect, and Michael Fohring, a Canadian designer, the practice represents a merging of design values and histories, a process deepened by the contemporary multiculturalism of the city in which they live and work. In embracing difference, and purposely working between modes, perspectives, and dichotomies, they are searching for a fertile meeting ground — a space of conference and connection that gives rise to inventive outcomes.
Architecturally, Odami strives to create environments that are atmospheric, confident, and strongly informed by their sense of place, collaborating closely with clients to achieve their particular ambitions and goals.
Odami works to uncover evocative forms that are distinctly soulful and simultaneously functional, thoughtfully engaging with materiality to build depth and character. Across scales, they invoke simple gestures to achieve nuance and presence, summoning diverse approaches to conversation so that something uniquely contemporary may emerge.
For more information
Media contact
- Odami
- Michael Fohring, Principal
- Info@odami.ca
- 416-218-1101
Attachments
Terms and conditions
For immediate release
All photos must be published with proper credit. Please reference v2com as the source whenever possible. We always appreciate receiving PDF copies of your articles.
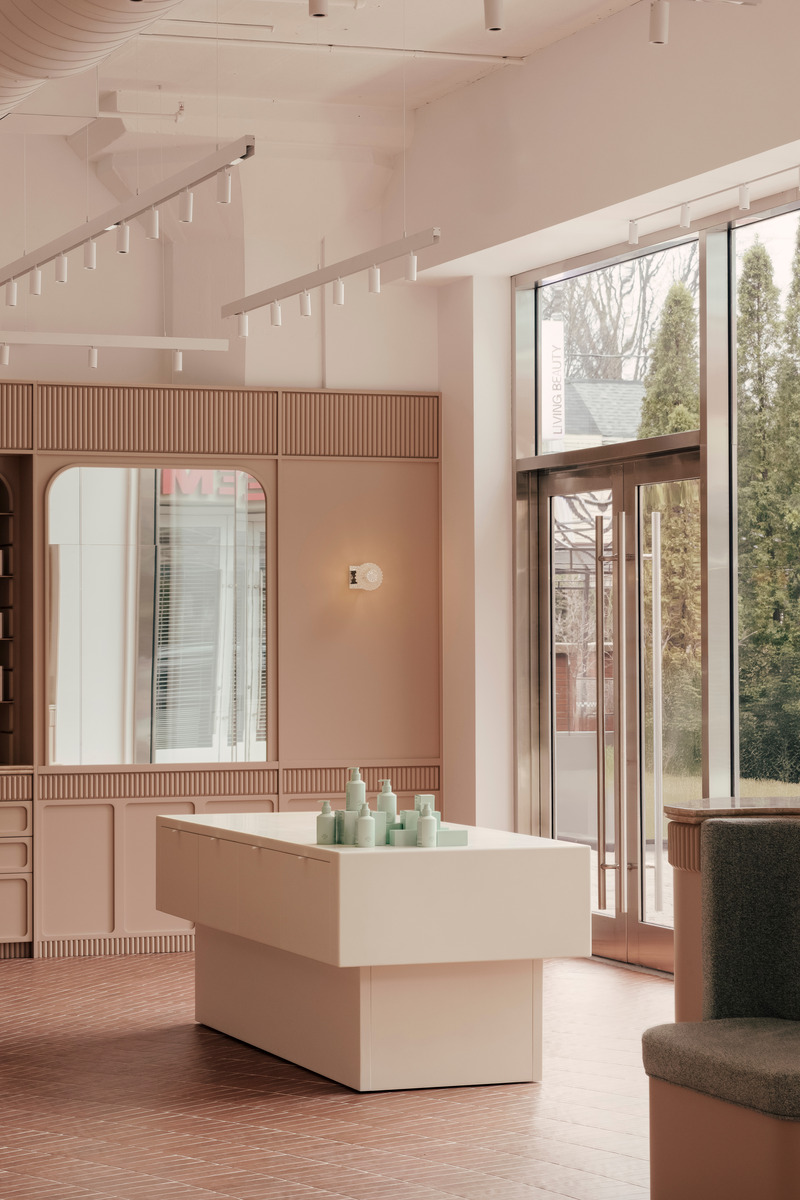
in Corian are interspersed throughout the
space, designed with floor castors for flexible
placement during community events
Very High-resolution image : 14.93 x 22.4 @ 300dpi ~ 18 MB
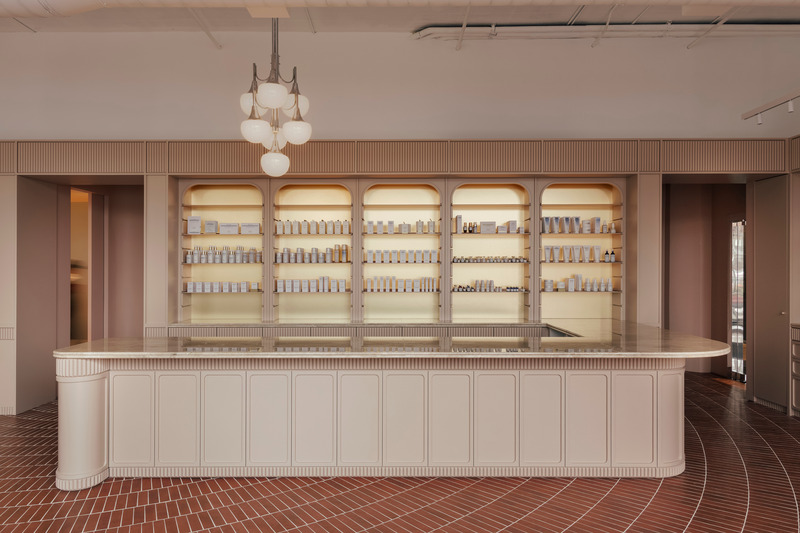
enacts a strong social element in the space
that facilitates casual, one-to-one consultations
between staff and visitors.
Very High-resolution image : 22.4 x 14.93 @ 300dpi ~ 15 MB
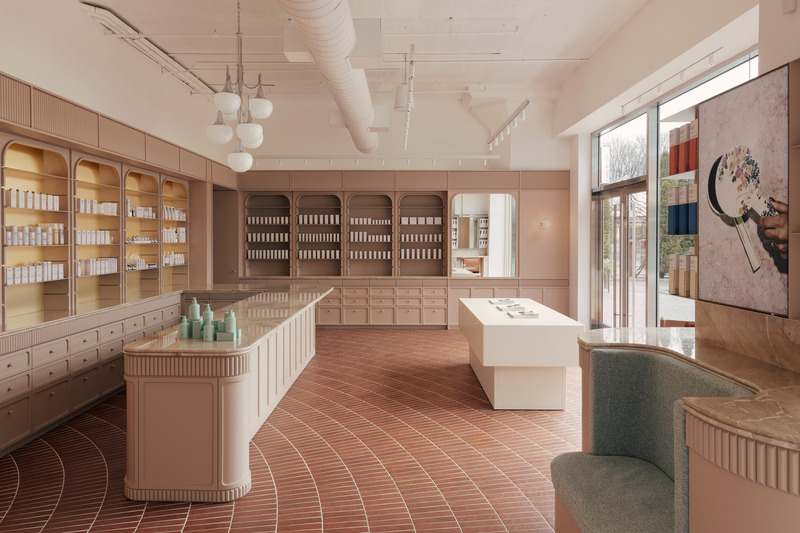
Very High-resolution image : 22.4 x 14.93 @ 300dpi ~ 16 MB
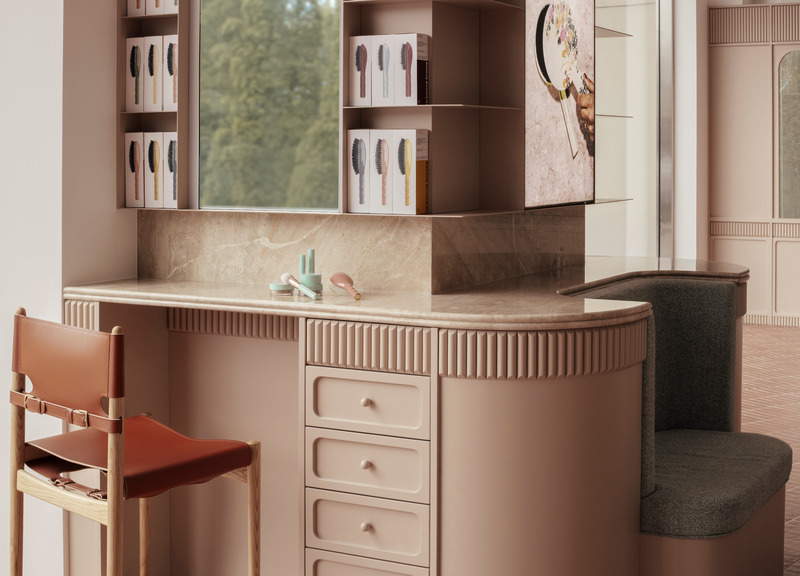
(including a playfully integrated companion
seat) activates the retail area through
service and dialogues with the factory
building’s hexagonal columns.
Very High-resolution image : 20.73 x 14.93 @ 300dpi ~ 12 MB
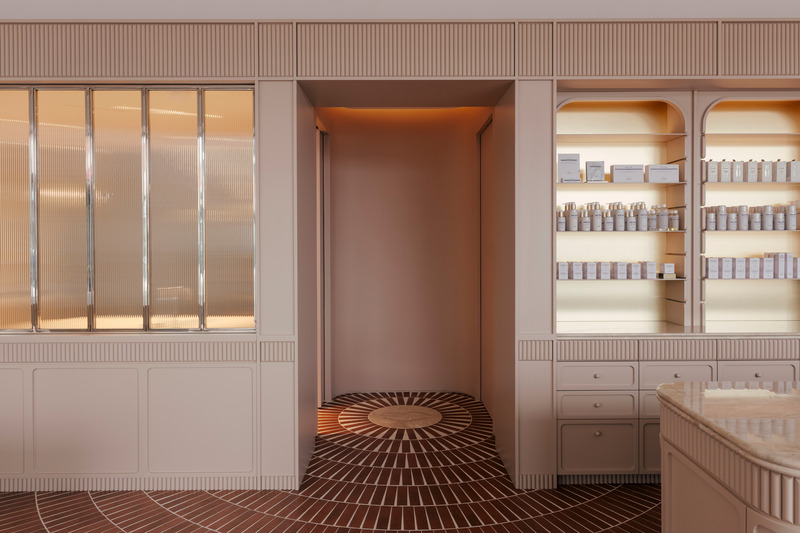
Very High-resolution image : 22.4 x 14.93 @ 300dpi ~ 17 MB
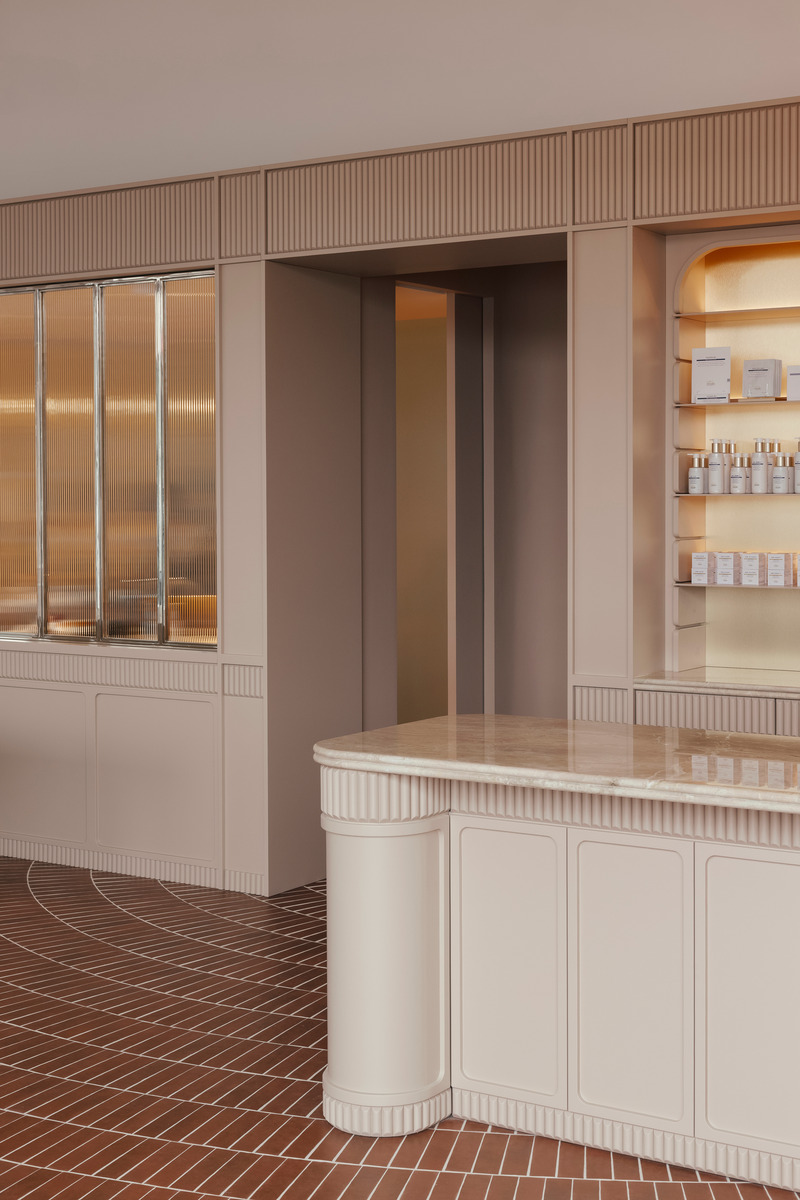
Very High-resolution image : 14.93 x 22.4 @ 300dpi ~ 18 MB
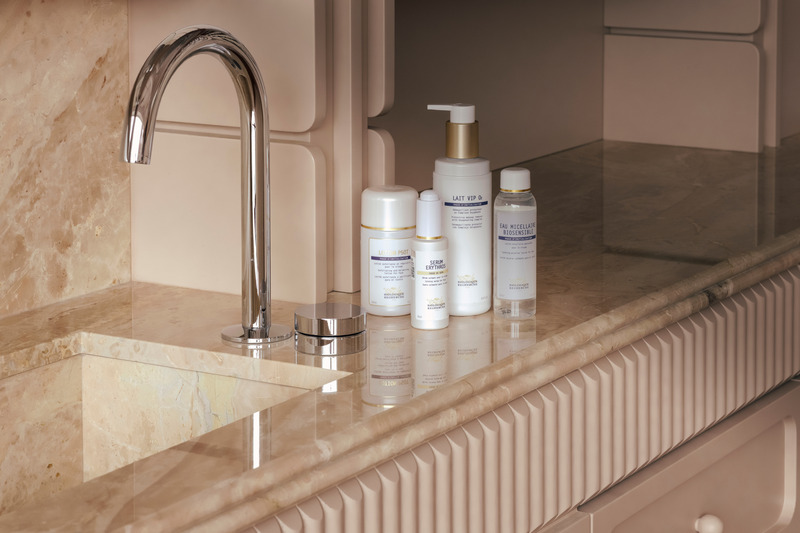
with a double bullnose edge elevate a rich
palette of orange, clay, and pink.
Very High-resolution image : 20.94 x 13.96 @ 300dpi ~ 17 MB
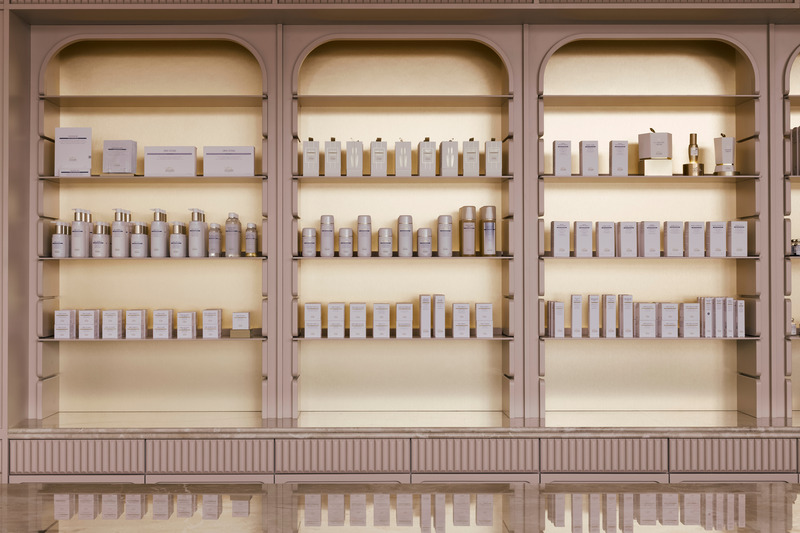
gold-toned product bays distinguish prestige
products and brands.
Very High-resolution image : 22.4 x 14.93 @ 300dpi ~ 15 MB
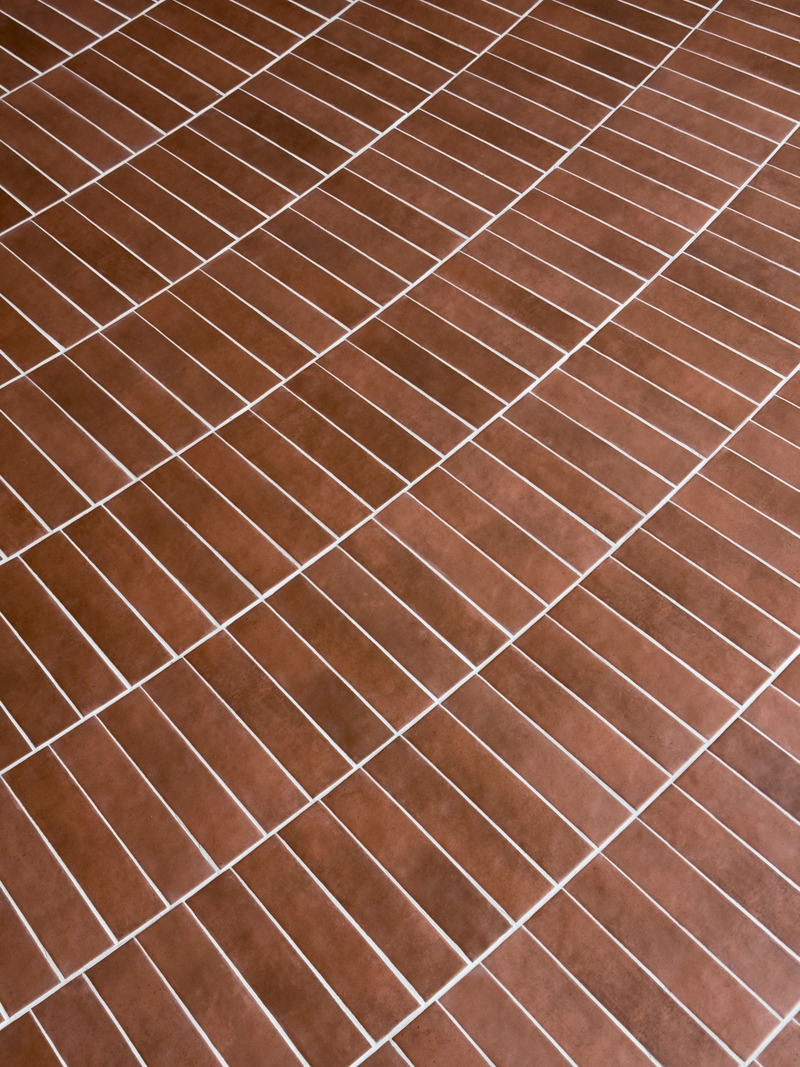
tiles stretch the shop in a singular radial
pattern, alluding to a traditional material in a
contemporary format.
High-resolution image : 10.08 x 13.44 @ 300dpi ~ 5.2 MB
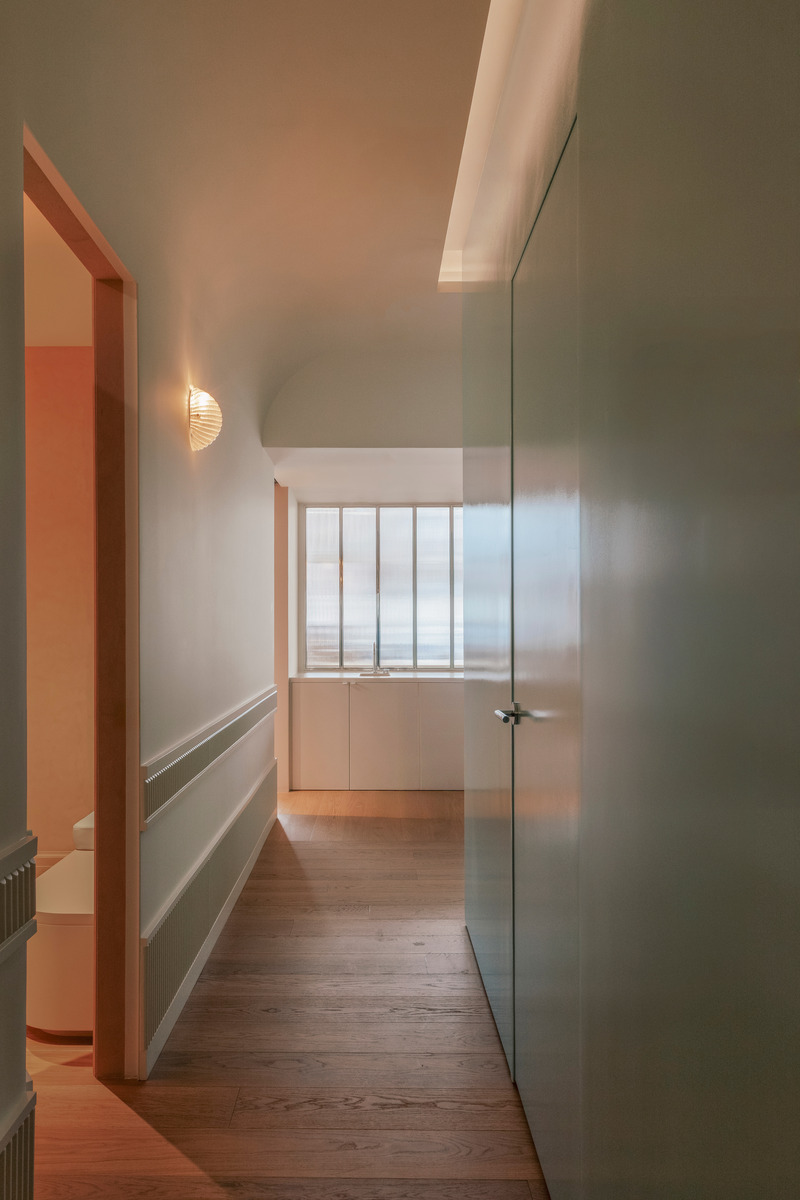
Very High-resolution image : 14.93 x 22.4 @ 300dpi ~ 19 MB
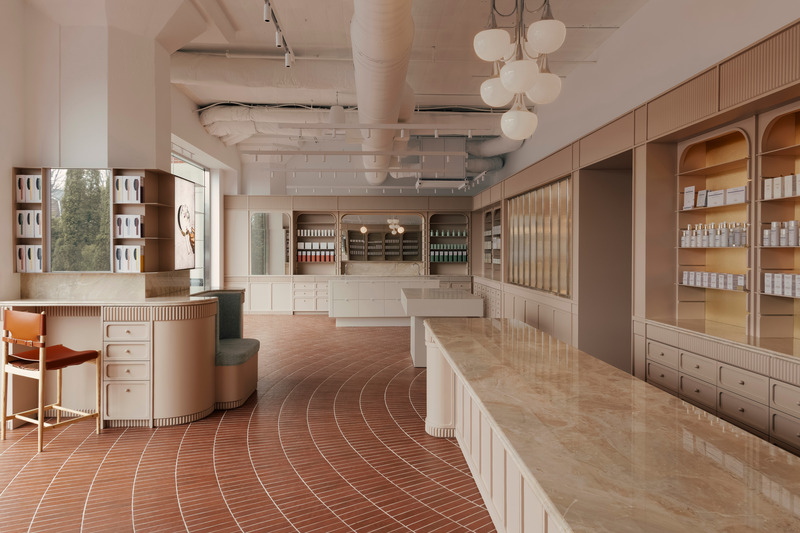
Very High-resolution image : 22.4 x 14.93 @ 300dpi ~ 16 MB
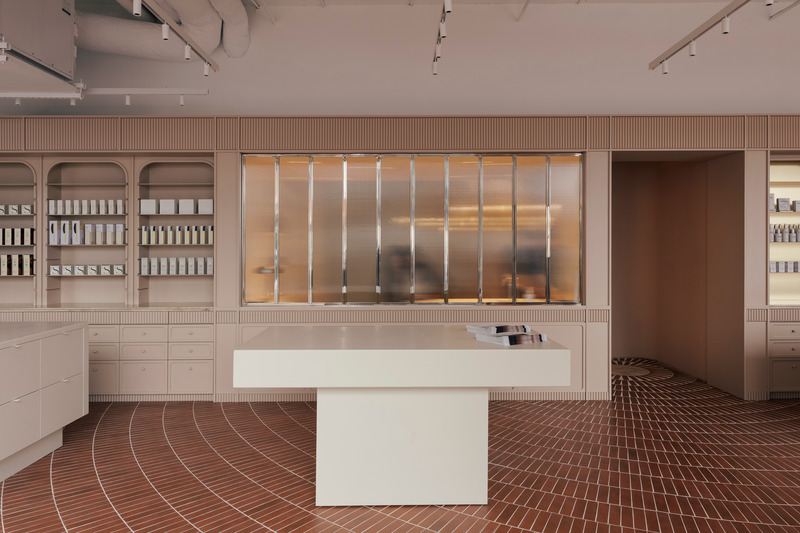
Very High-resolution image : 22.4 x 14.93 @ 300dpi ~ 17 MB
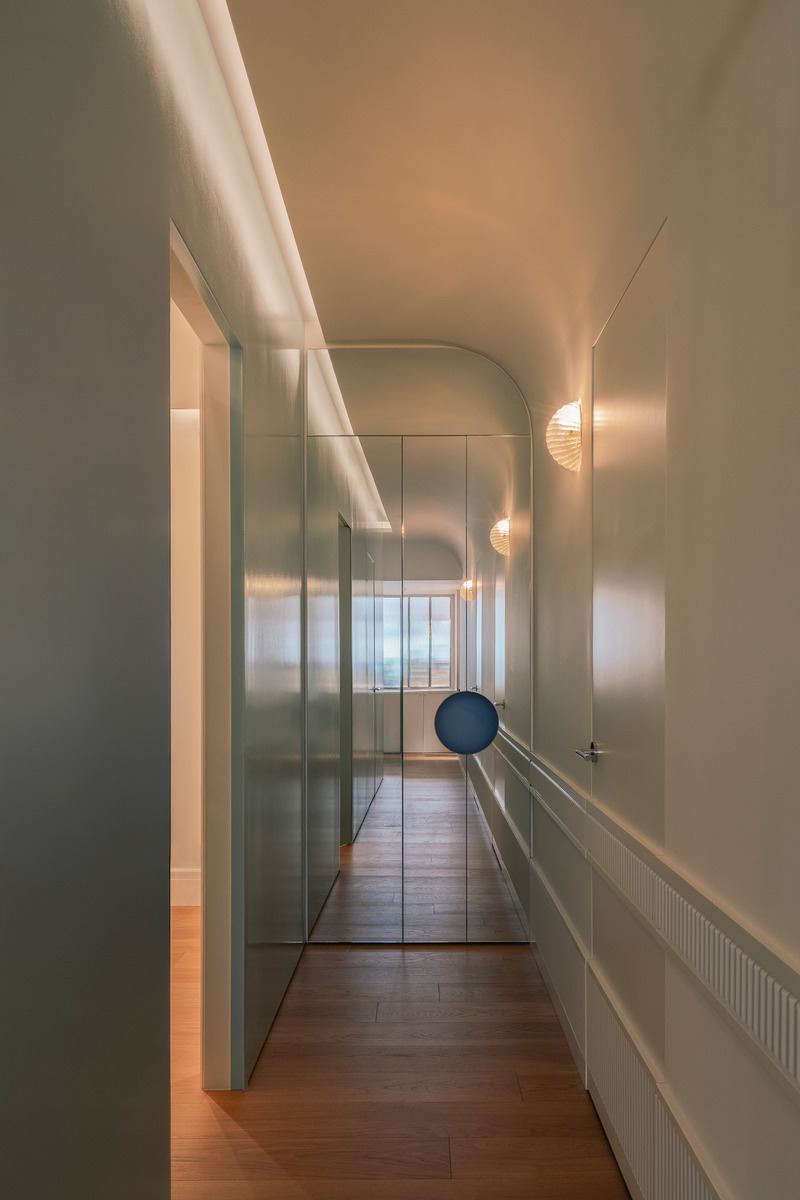
Very High-resolution image : 14.93 x 22.4 @ 300dpi ~ 19 MB
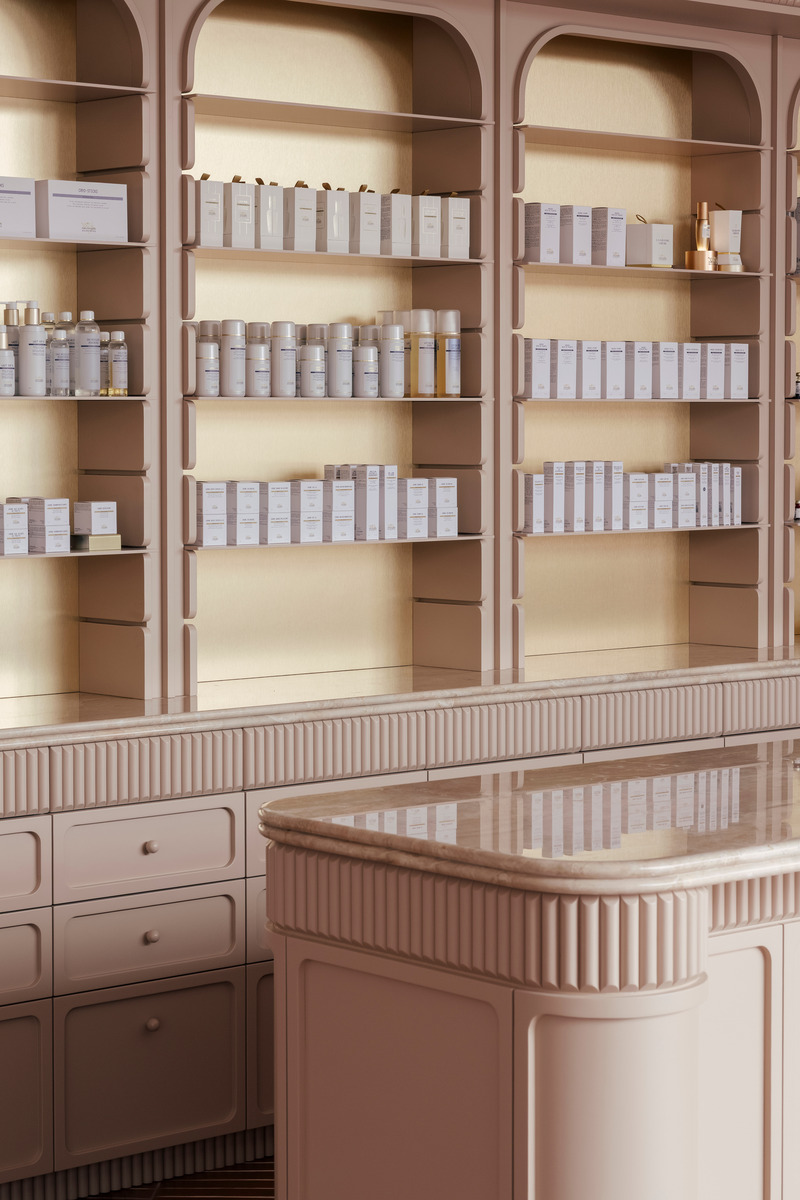
are designed for flexible shelving that
is seamless to remove and program. The
tambour panelling disguises connection
points between the repeated alcove forms
and articulates the singularity of each
product bay. In this way, these elements
add detail to the space without being purely
decorative — ornamentation that is driven
by practicality and the goal to improve
function and durability.
Very High-resolution image : 14.93 x 22.4 @ 300dpi ~ 17 MB
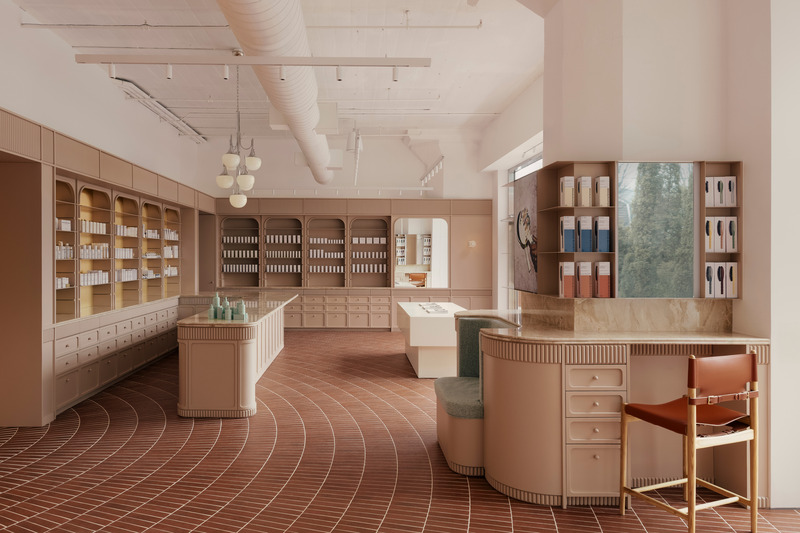
Very High-resolution image : 22.25 x 14.84 @ 300dpi ~ 15 MB
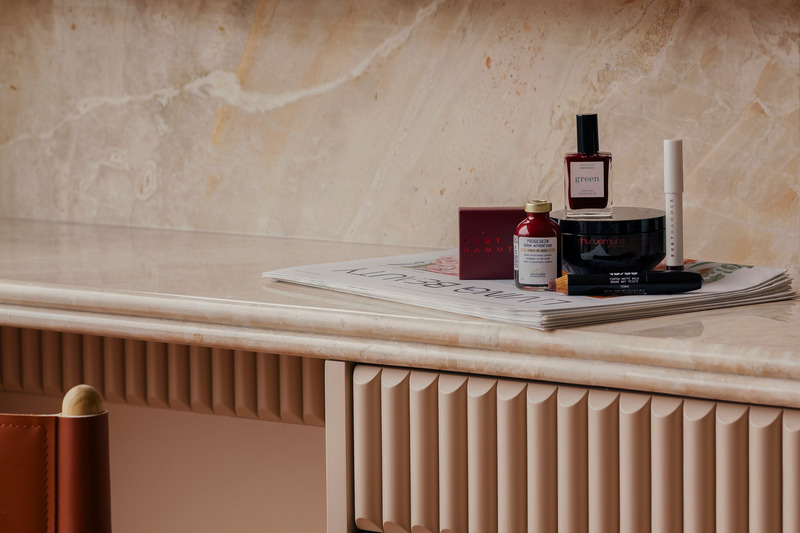
repeats throughout the retail and treatment
spaces in different ways. At a distance it
resolves as a fine texture; up-close it emerges
as a detail to incite surprise and visual
intrigue.
High-resolution image : 14.93 x 9.96 @ 300dpi ~ 7.3 MB
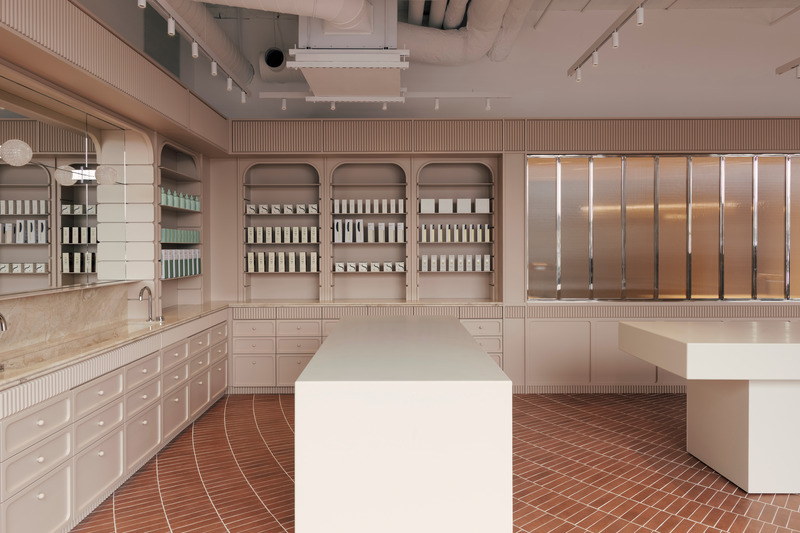
Very High-resolution image : 22.4 x 14.93 @ 300dpi ~ 14 MB
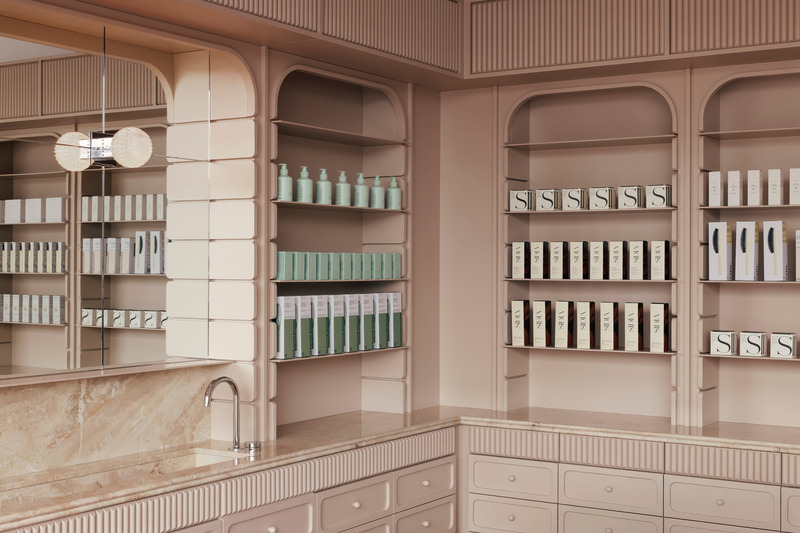
Very High-resolution image : 22.4 x 14.93 @ 300dpi ~ 16 MB
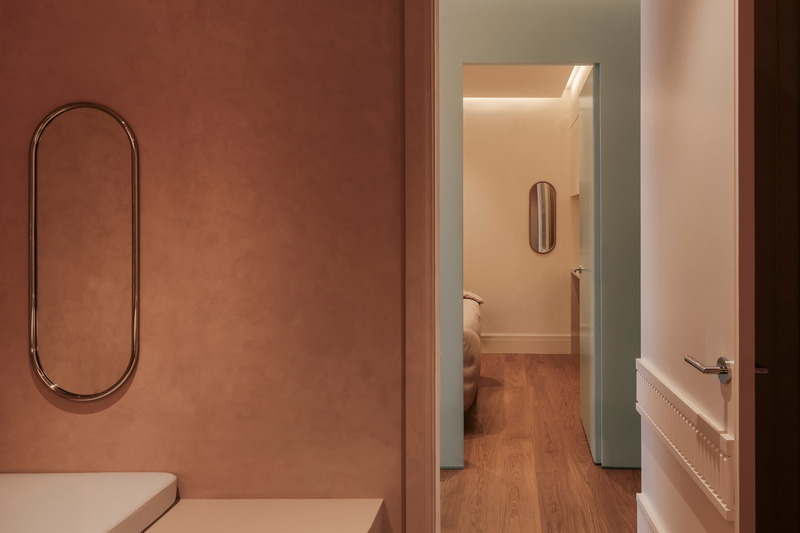
rooms are finished in clay-toned limewash
paint with a warm, suede-like texture, while
others are quietly articulated by ambient
cove lighting.
Very High-resolution image : 22.4 x 14.93 @ 300dpi ~ 18 MB
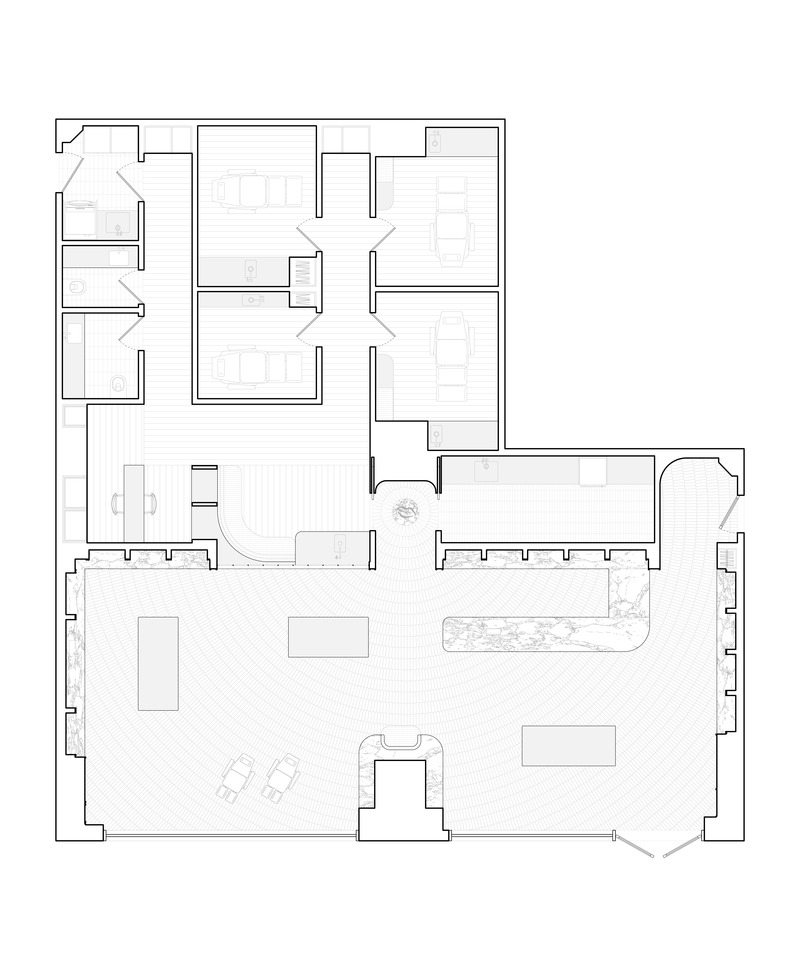
Very High-resolution image : 20.0 x 24.0 @ 300dpi ~ 5.5 MB
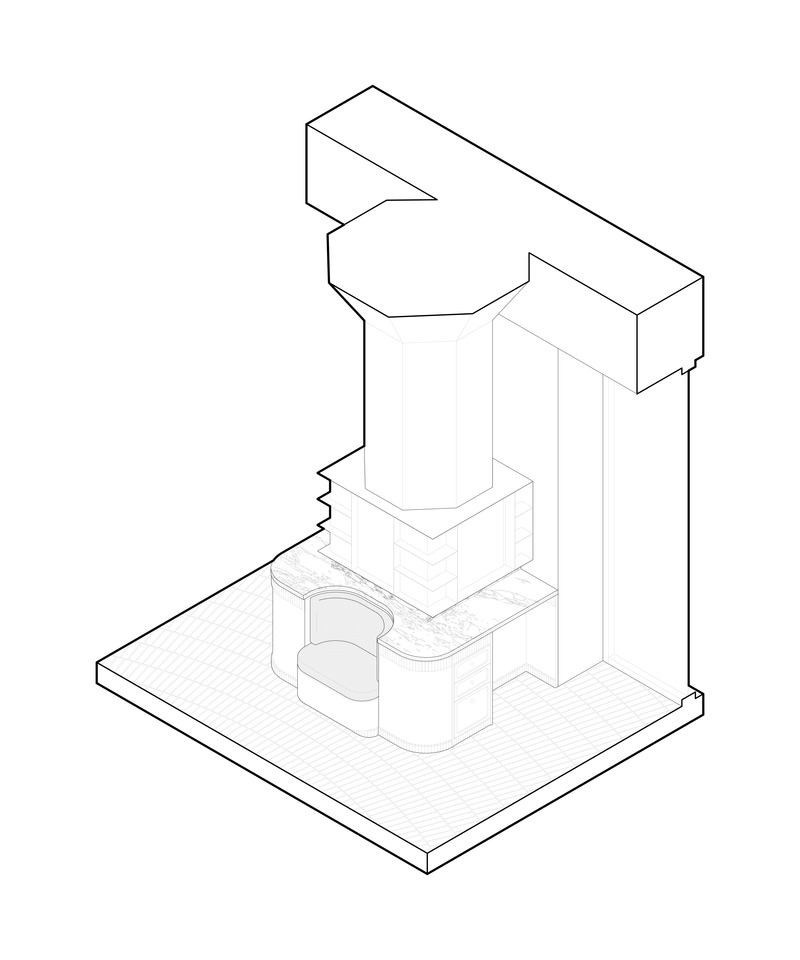
Very High-resolution image : 20.0 x 24.0 @ 300dpi ~ 2.3 MB
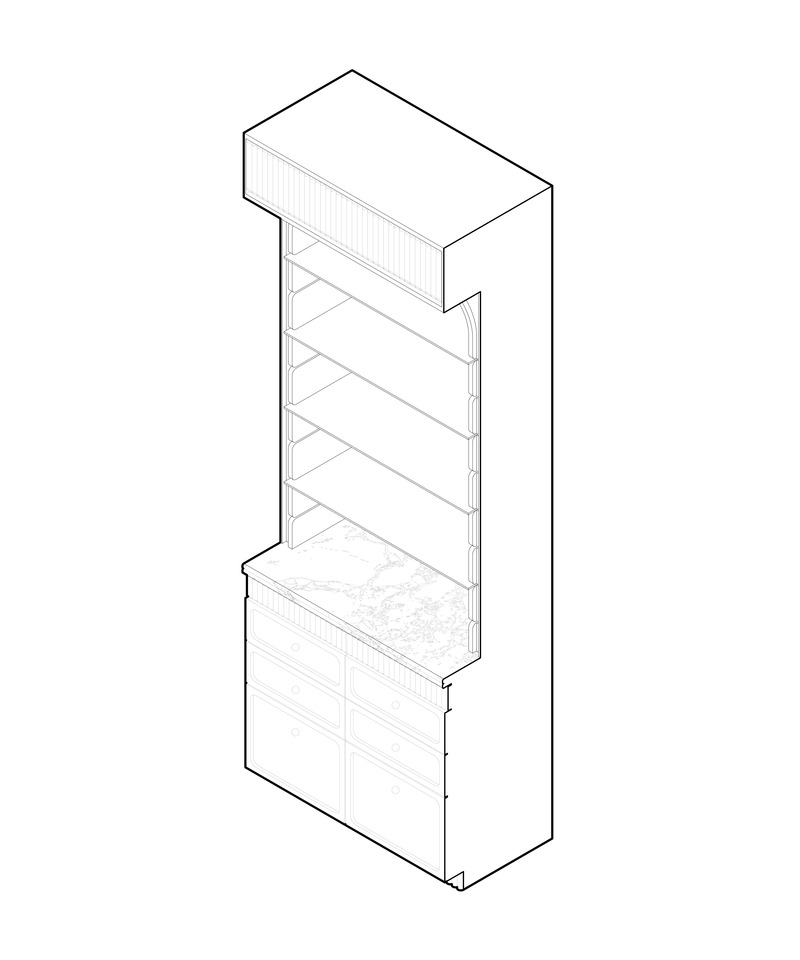
Very High-resolution image : 20.0 x 24.0 @ 300dpi ~ 1.2 MB
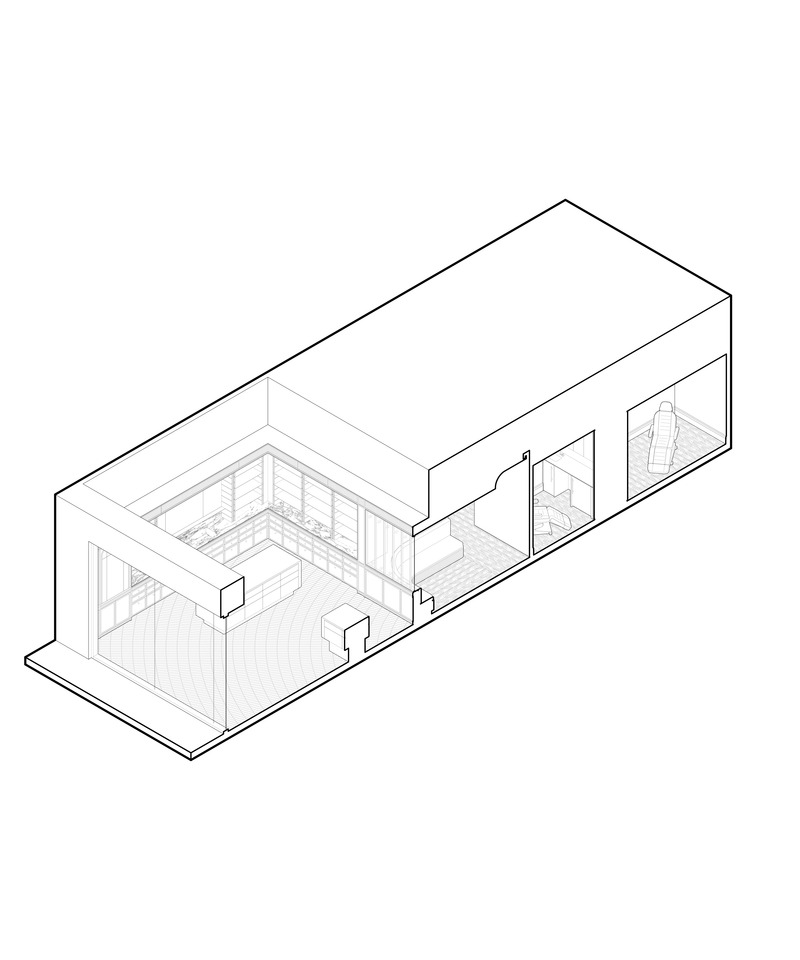
Very High-resolution image : 20.0 x 24.0 @ 300dpi ~ 2.4 MB
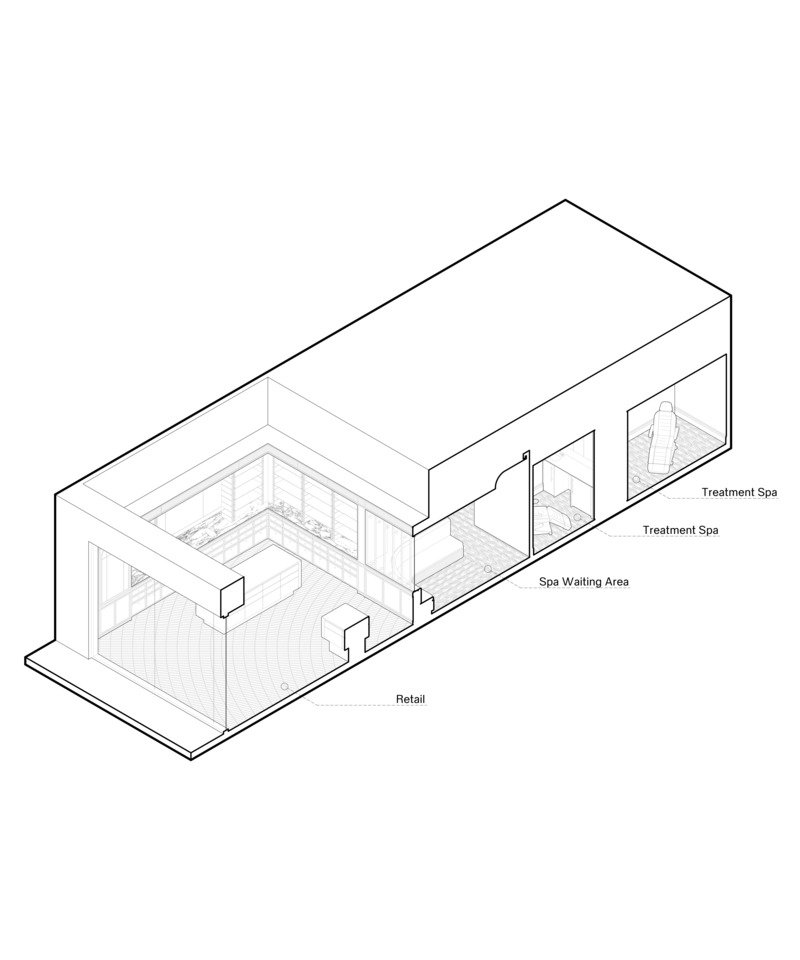
Very High-resolution image : 20.0 x 24.0 @ 300dpi ~ 2.6 MB



