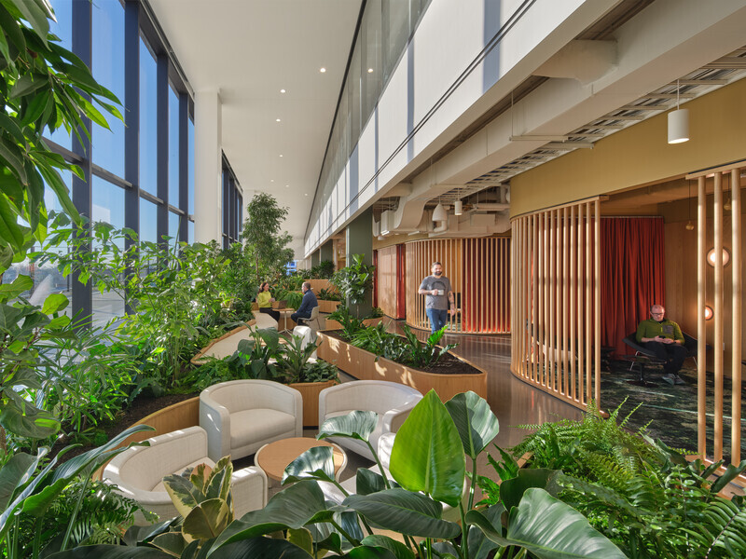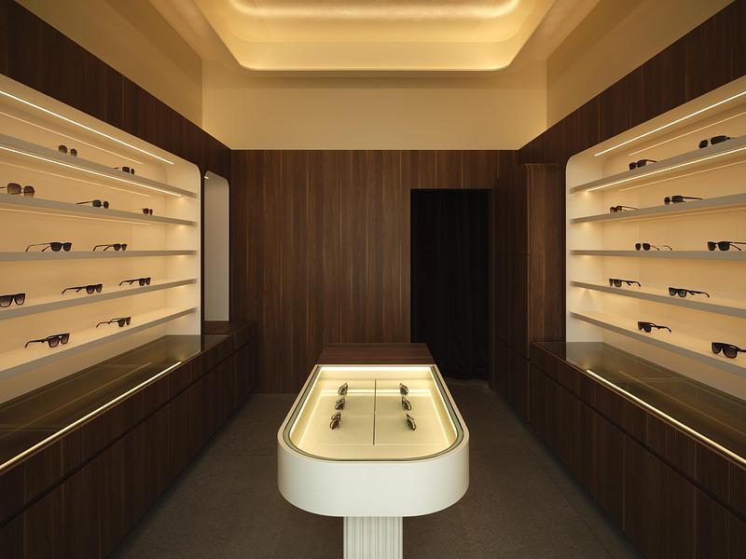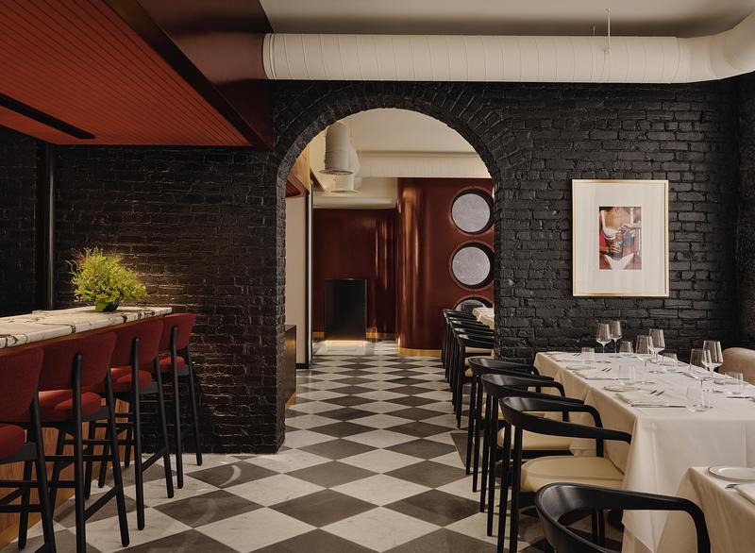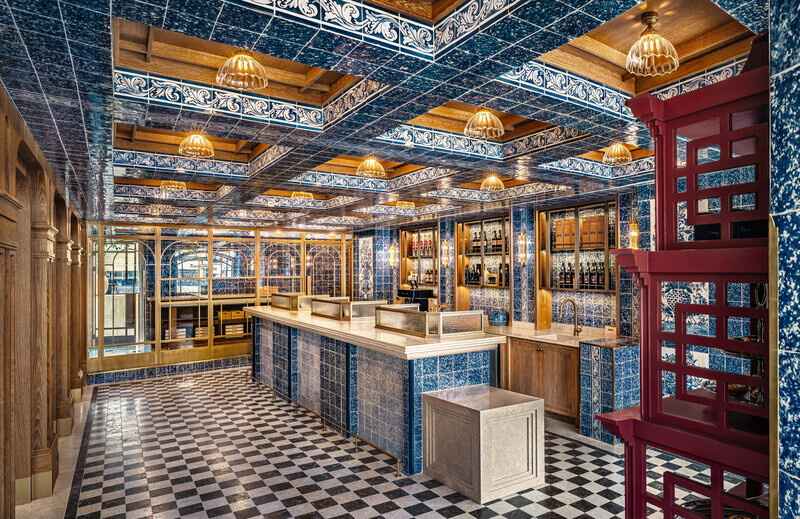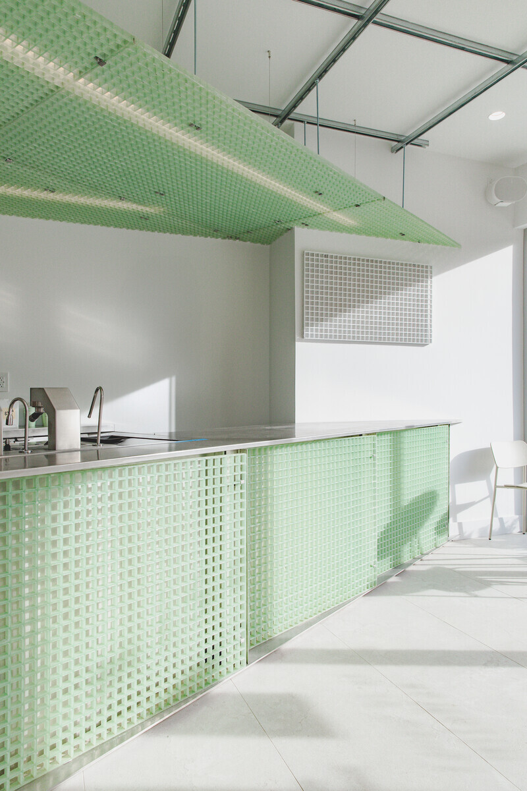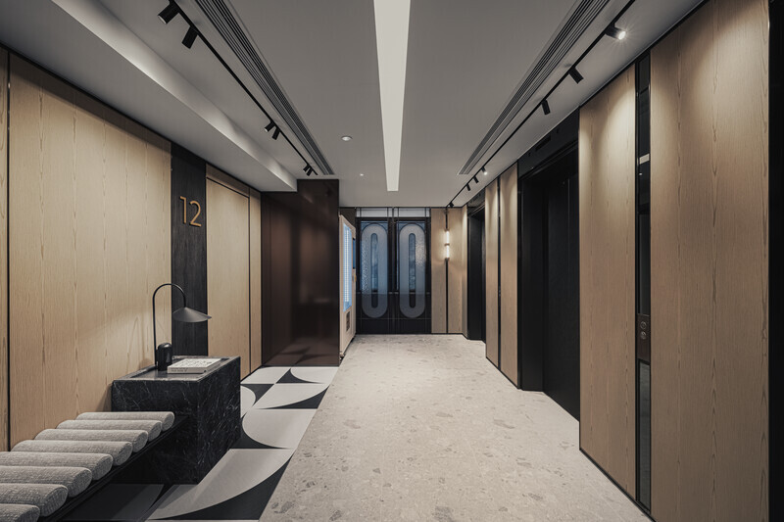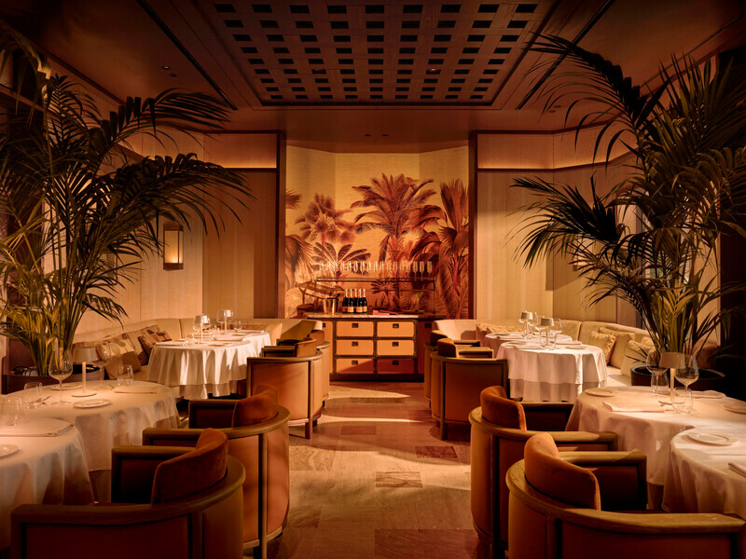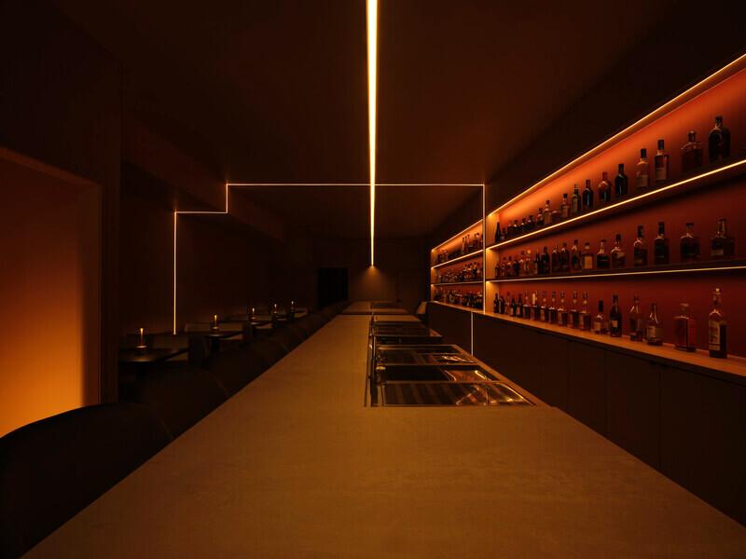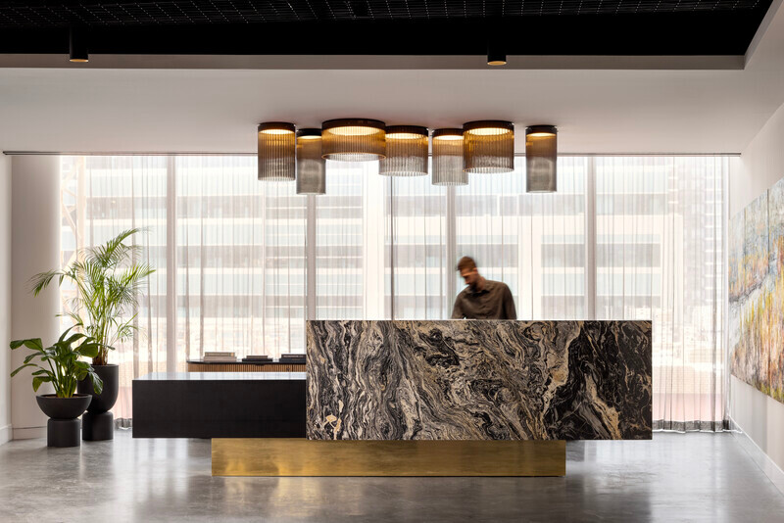
Press Kit | no. 6627-01
Press release only in English
Juniper´s Workshop
MQ Architecture
Newly inaugurated luxury lighting workshop
MQ Architecture introduces Juniper’s Workshop, located at 1 Crosby St, in one of the most Instagrammed corners in the heart of SoHo. In 2019, Juniper Design Group chose this remarkable building location to establish their showroom on the second floor. During the pandemic in 2021, they decided to expand its branding, including an additional workshop space on the fourth floor of the same building. They requested a “flexible and highly collaborative hub, showcasing the technical aspects of their systems and services”. The program required a fully operational kitchenette, a bathroom with a shower, a Smart Product storage, six open workstations, a phone booth, a conference room and, more importantly, a full Collection Systems Display.
The understanding of the history of the building was crucial in the design process. Also known as 28 Howard Street, the 5-store building was designed by D. & J. Jardine in 1872, during the post-civil war period when the neighborhood was involved in a deep transformation from a residential community to the commercial district we enjoy today. MQ Architecture's project flows between three original elements of the iconic building:
- The cast iron façade was designed under the umbrella of the Renaissance Revival. In both facades of the upper levels, the existing recessed fenestration and the curved lintels are an important influence for the design of the opposite wood wall and the “Juniper Vignettes”. There is a direct dialogue with the façade through the rhythm, shape, curves, and geometry of the product displays, where the lighting products are carefully presented to the customer like delicate jewelry, discovering their beauty, but also providing their characteristics and technical properties.
- Tin tiles cover the ceiling in its entirety. These tiles, made of corrugated iron sheets, originated in New York City at the same time as the construction of the building in 1872. During the decades that followed, they increased in popularity as an affordable alternative to luxurious European plaster ceilings. Unfortunately, they almost disappeared during World War II, when metal became scarce. Despite being criticized during its heydays for being an imitation of another material, the architects decided to protect the heritage and legacy of the city and restore the tin ceilings, recovering and dignifying the character and memory of the material.
- The floor showcases its original solid hardwood. Despite not being in perfect condition (scratches, patches, stains, and differences in color), MQ Architecture decided to refinish and seal the material showing the scars of 150 years of history, perfectly matching the desired SoHo warehouse aesthetic.
White oak wood, black squared ceramic tile, gold accent details, charcoal grey, cream, and white colors complete the mood board and the color palette of the workshop, linking the design to the brand principles.
To clear the center of the room for multiple uses (conferences, product display, future additional paneling display…) the architects proposed a full perimetral operation: First, wet rooms and mechanical spaces are condensed in the north side of the plan. Secondly, all the lighting product of the company is shown, displayed, and stored inside the vignettes in the east wall, where a strategically placed mirror virtually doubles the length of the wall. Finally, the continuous desk counter confronts the user to the west façade and views of Soho.
Spaces allow for multiple uses, enabling the conference room to also be used as a video booth and an impromptu one-night stand bedroom. The phone booth is also the existing boiler room vestibule, while the bathroom also provides a shower. The kitchenette is designed for informal dining, and all the vignettes also store a myriad of samples. The workstations are hot desks that also create a surface for product display, and the welcome lobby is also a prime product display room.
Two product carts were also designed as part of the commission. They can be plugged in and allow visitors to power and Juniper samples. The new floor outlets allow the carts to be used in the space, but they can also be taken to the lower floor or trade fairs.
Juniper declares on the first page of their Product Catalogue: “Honesty in Design can be found in the Details”. MQ Architects profoundly share that notion with them, and it is captured carefully in the design of the workshop.
Technical sheet
Designer: Miguel Quismondo, AIA with Juan Carlos Bragado
Team: Jacobo Mingorance, Ignacio De Siloniz
Client: Juniper Design
Built area: 1,500 sq.ft
Completion Date: January 2023
Contractor: HNL Construction
Photography: Imagen Sublimina
About MQ Architecture
MQ Architecture is a New York-based, award-winning architecture firm focused on high-end design. The firm's extensive body of work embraces museums, residential, hospitality, retail, office, and art assemblage.
MQ Architecture offers a full-service that blends design, permitting, and construction management to achieve very personal and detail-oriented development. Their experience operates and navigates New York City and the Tri-state area. MQ Architecture is registered and fully insured in New York State.
For more information
Media contact
- MQ Architecture
- William Mulvihill
- william@mqarchitecture.com
- +1 646 549 8956
Attachments
Terms and conditions
For immediate release
All photos must be published with proper credit. Please reference v2com as the source whenever possible. We always appreciate receiving PDF copies of your articles.
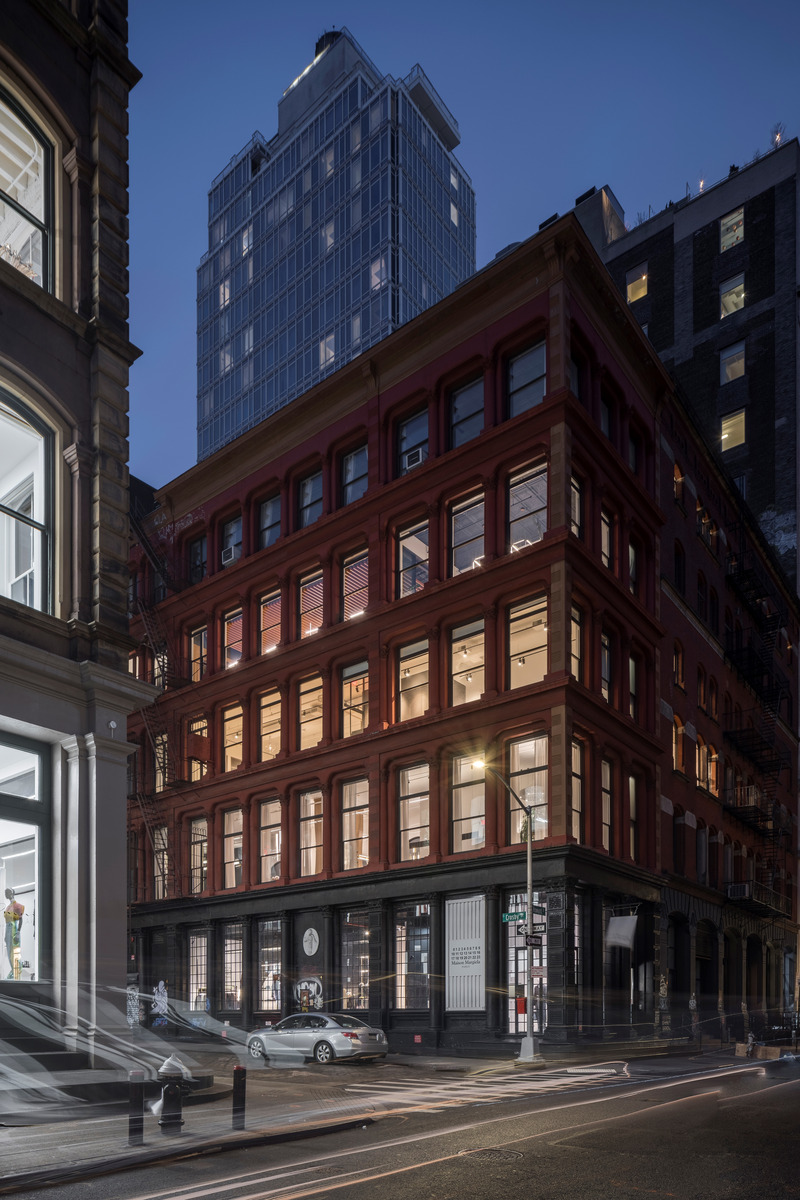
Very High-resolution image : 12.22 x 18.33 @ 300dpi ~ 11 MB
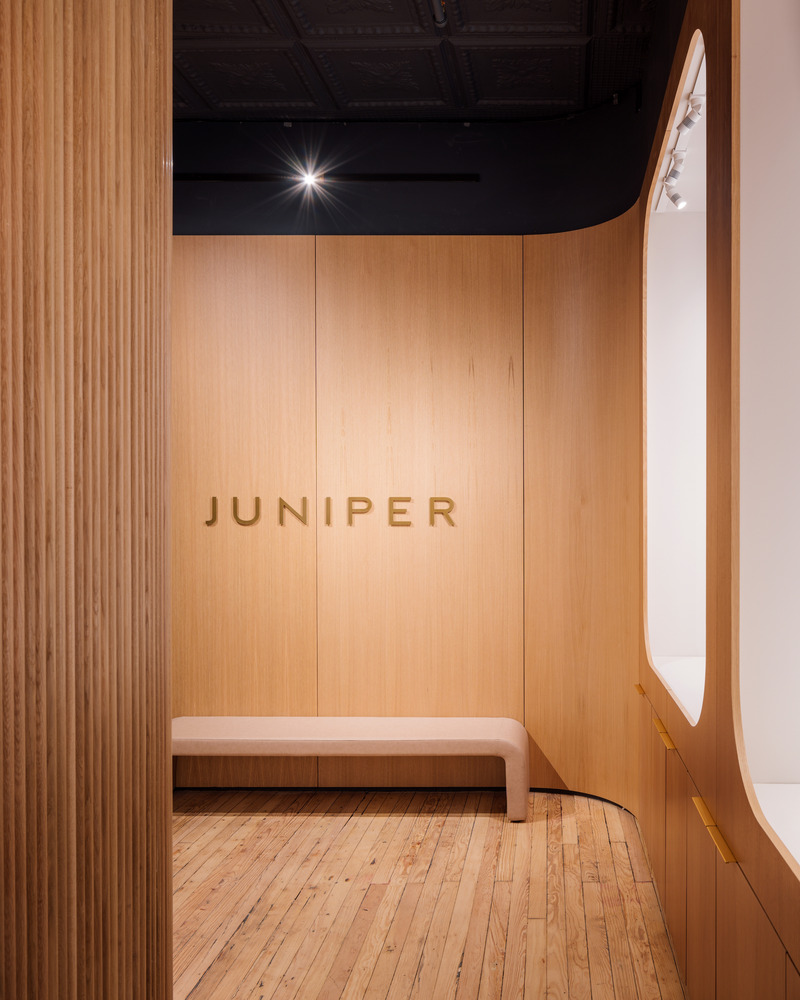
Very High-resolution image : 14.67 x 18.33 @ 300dpi ~ 14 MB
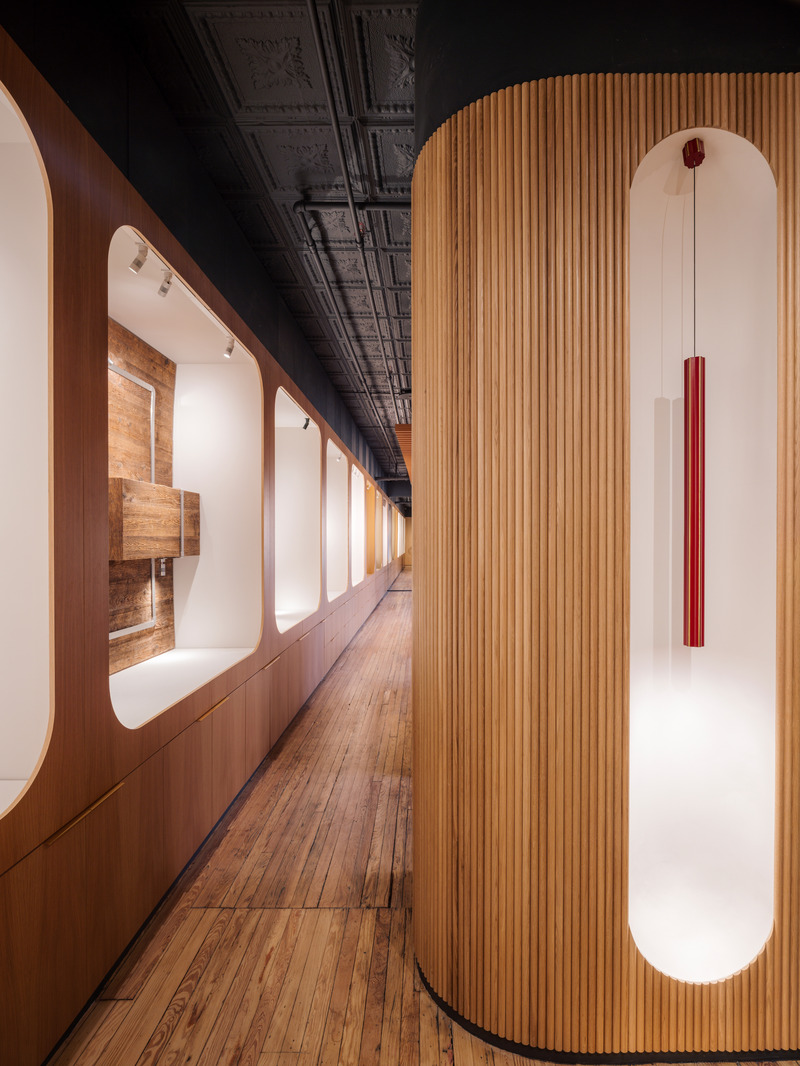
Very High-resolution image : 13.76 x 18.33 @ 300dpi ~ 15 MB
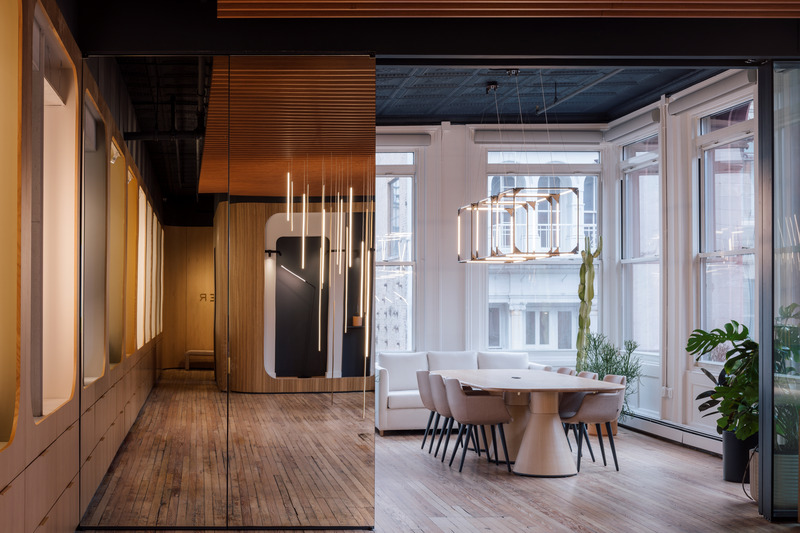
Very High-resolution image : 18.33 x 12.22 @ 300dpi ~ 12 MB
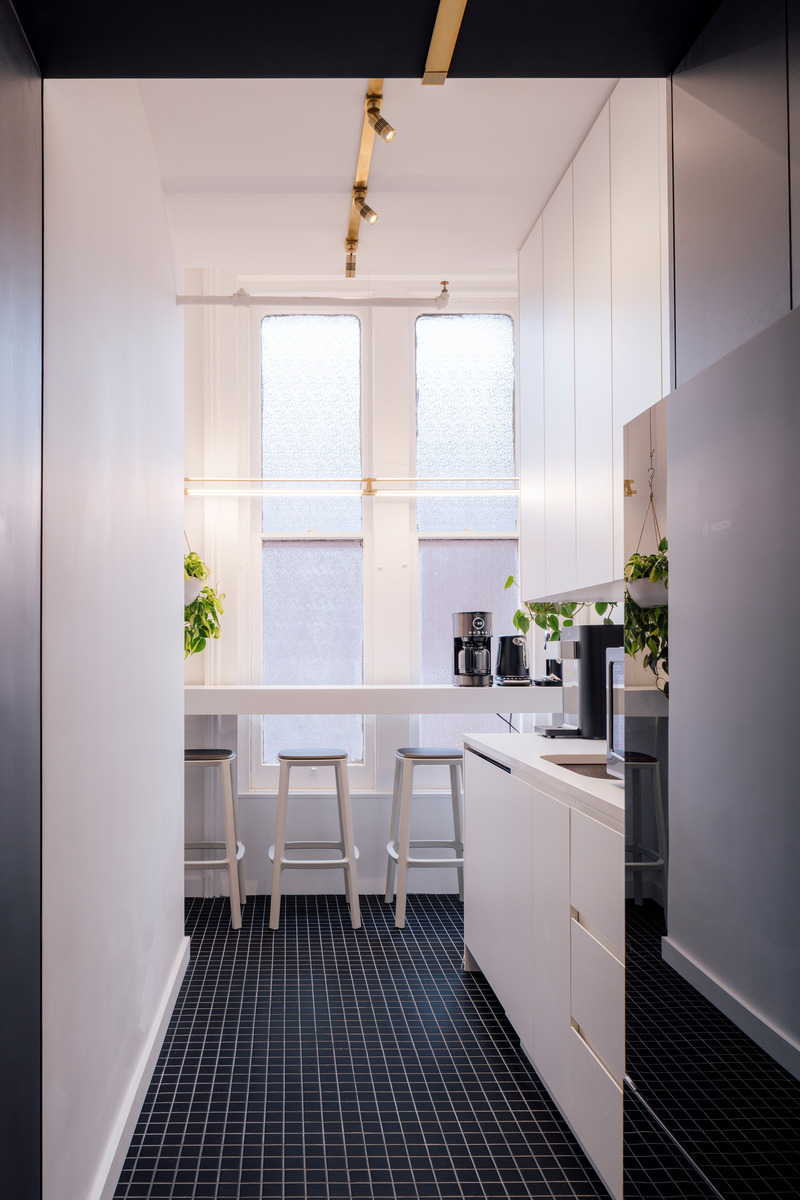
Very High-resolution image : 12.22 x 18.33 @ 300dpi ~ 11 MB
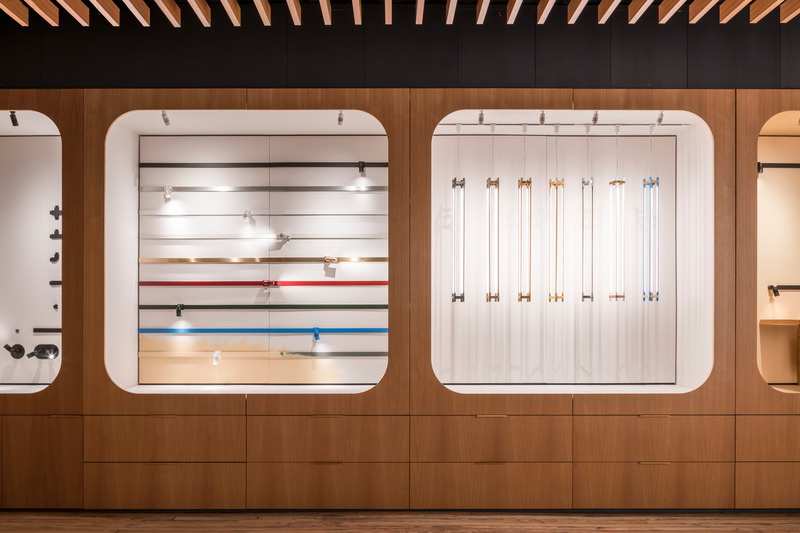
Very High-resolution image : 31.57 x 21.05 @ 300dpi ~ 24 MB
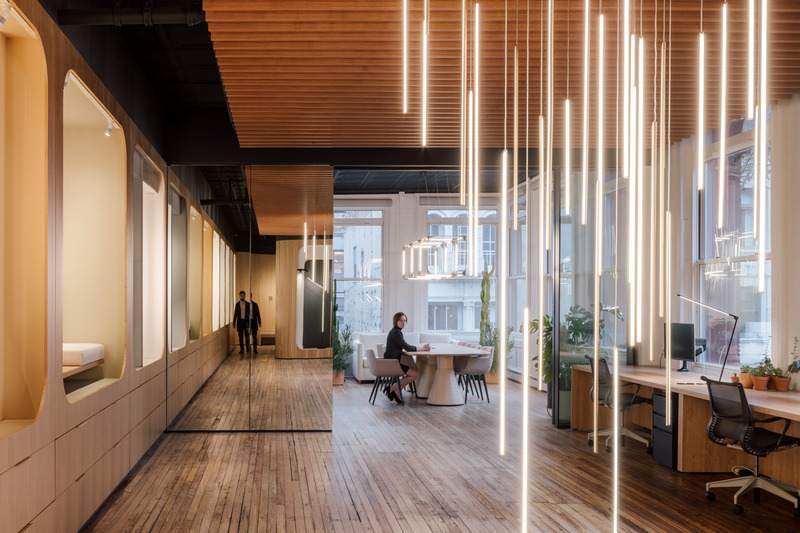
Very High-resolution image : 18.33 x 12.22 @ 300dpi ~ 12 MB
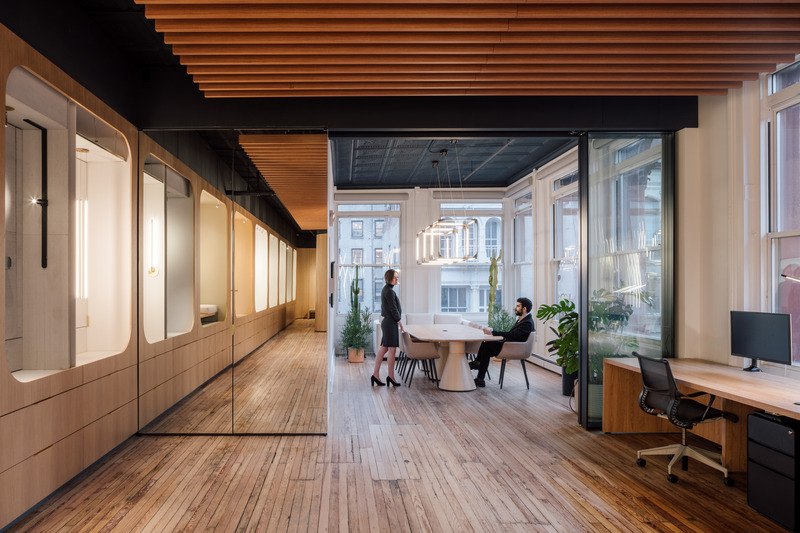
Very High-resolution image : 18.33 x 12.22 @ 300dpi ~ 13 MB
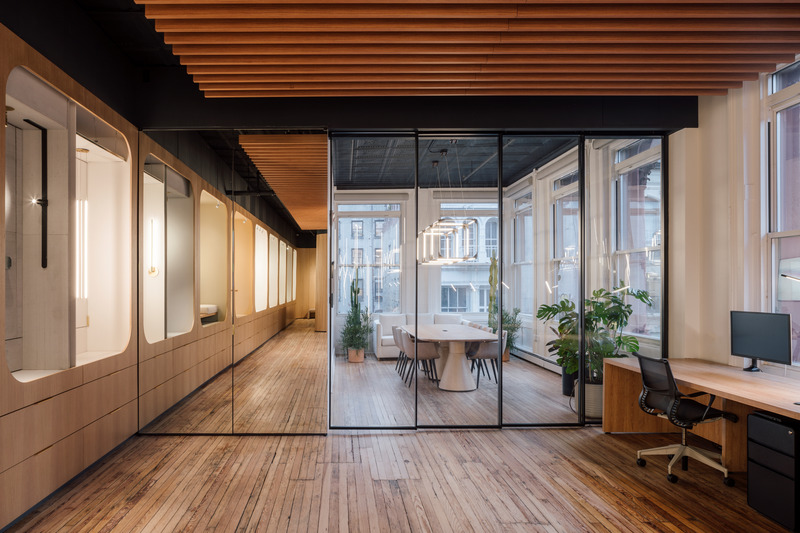
Very High-resolution image : 18.33 x 12.22 @ 300dpi ~ 13 MB
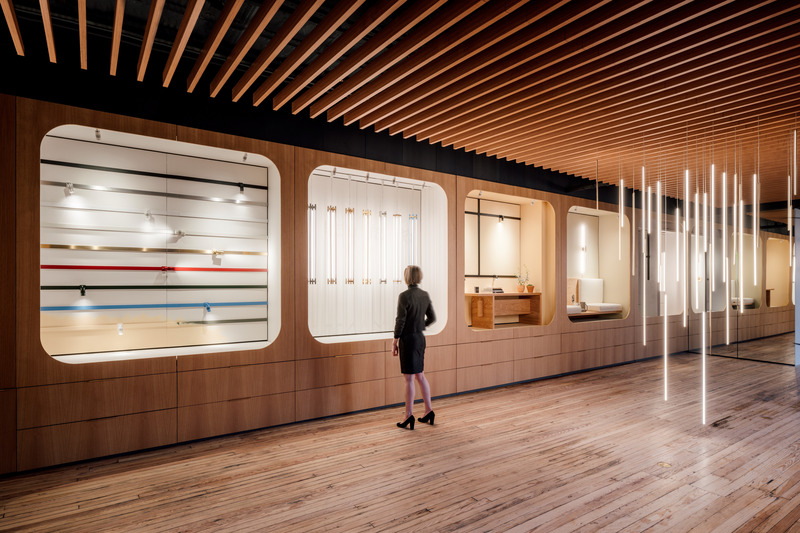
Very High-resolution image : 18.33 x 12.22 @ 300dpi ~ 13 MB
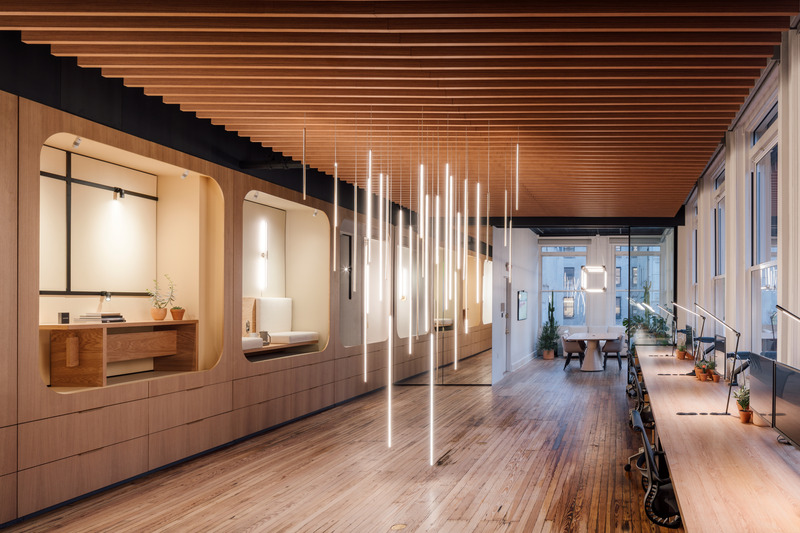
Very High-resolution image : 18.33 x 12.22 @ 300dpi ~ 13 MB

Very High-resolution image : 18.33 x 12.22 @ 300dpi ~ 14 MB
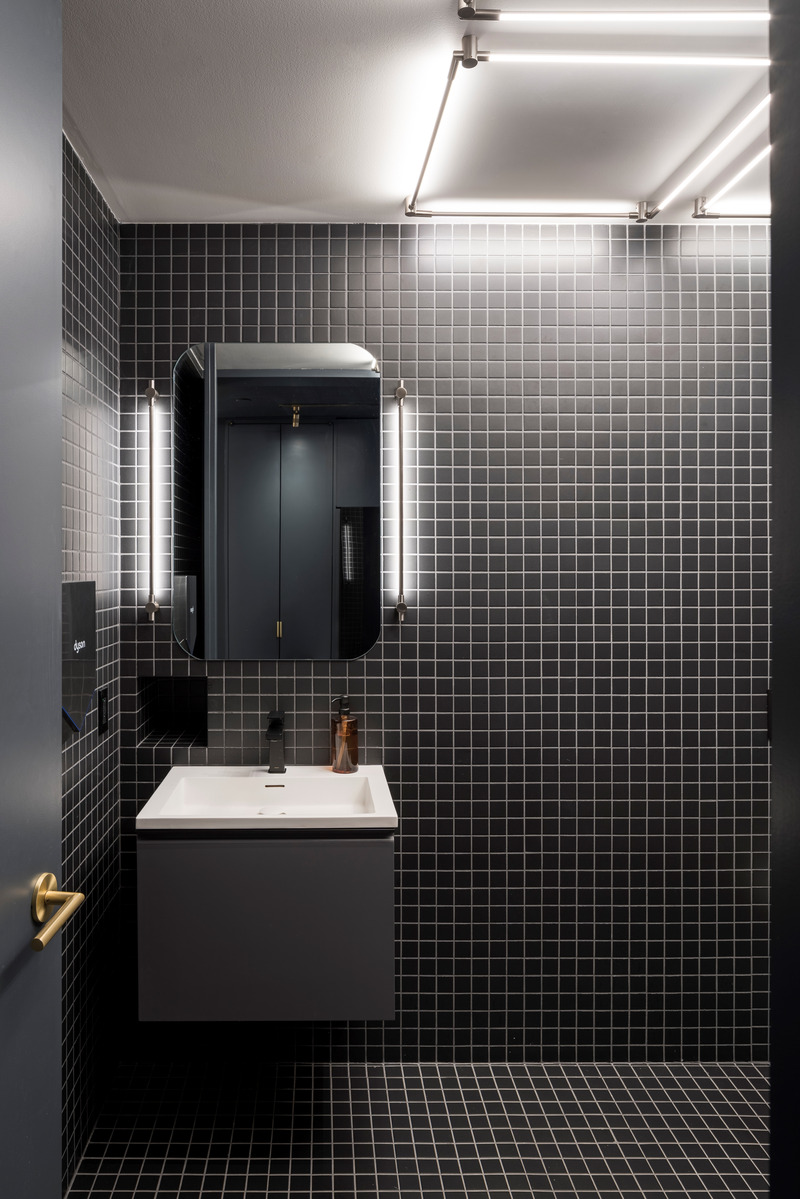
Very High-resolution image : 12.23 x 18.33 @ 300dpi ~ 11 MB
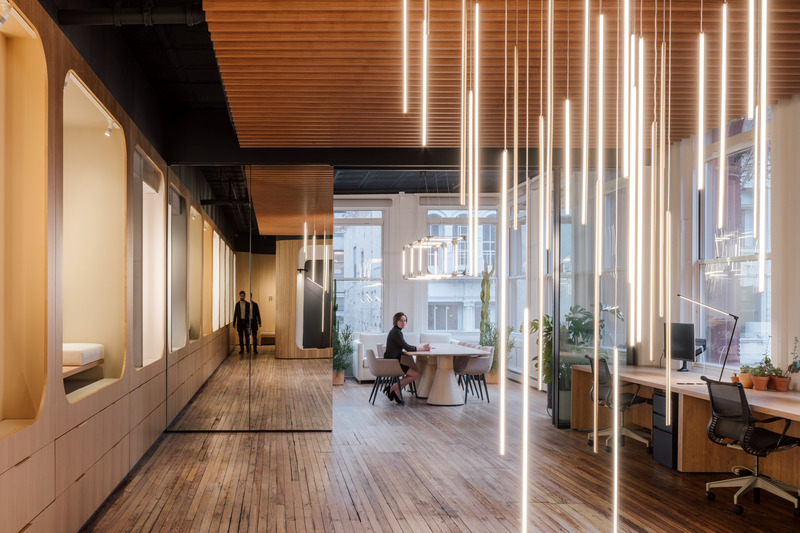
Very High-resolution image : 18.33 x 12.22 @ 300dpi ~ 12 MB
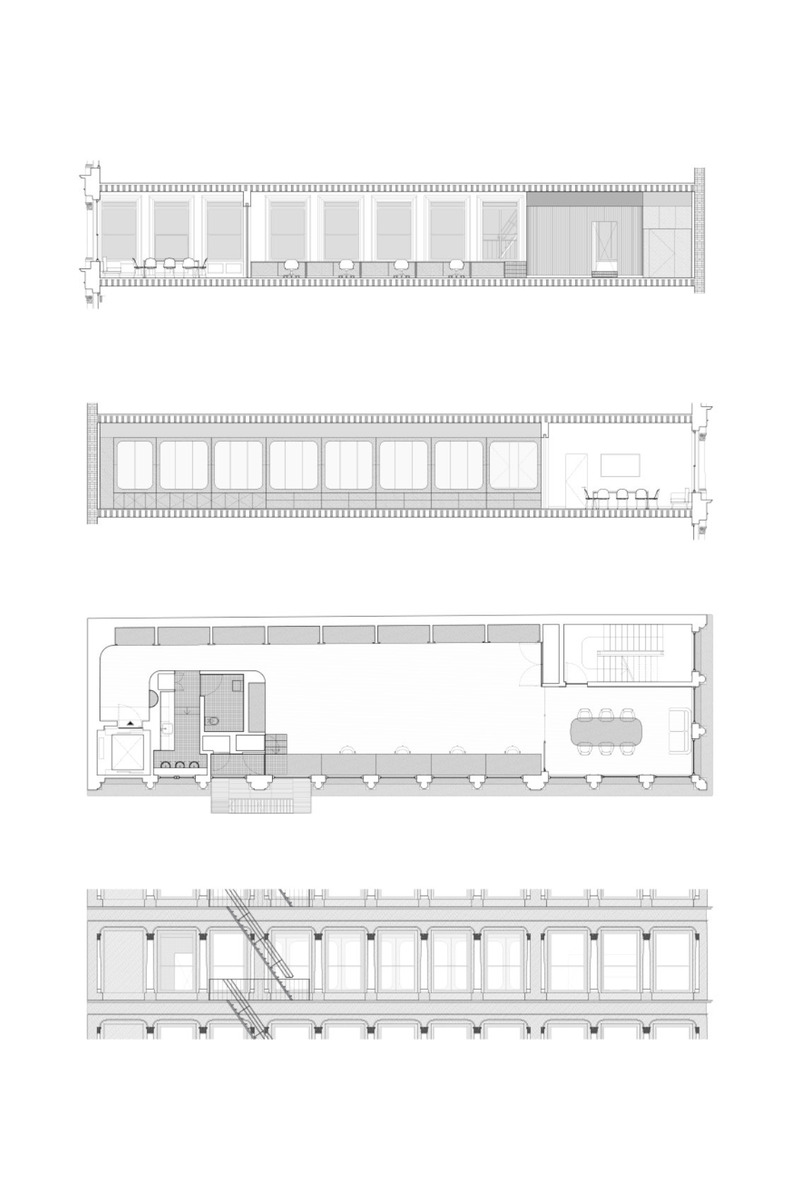
Medium-resolution image : 3.77 x 5.67 @ 300dpi ~ 150 KB

