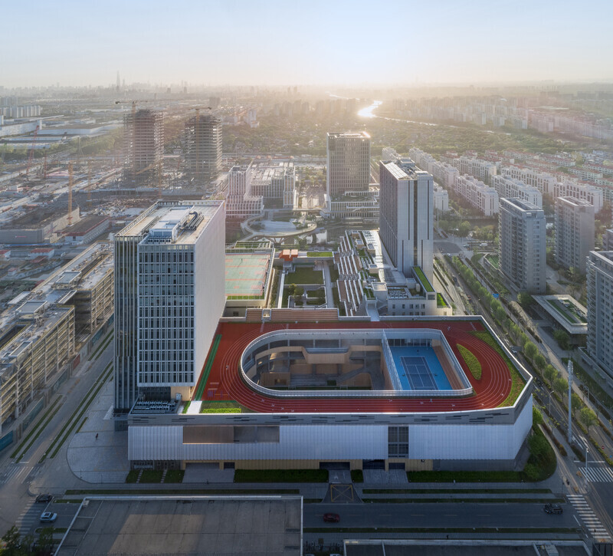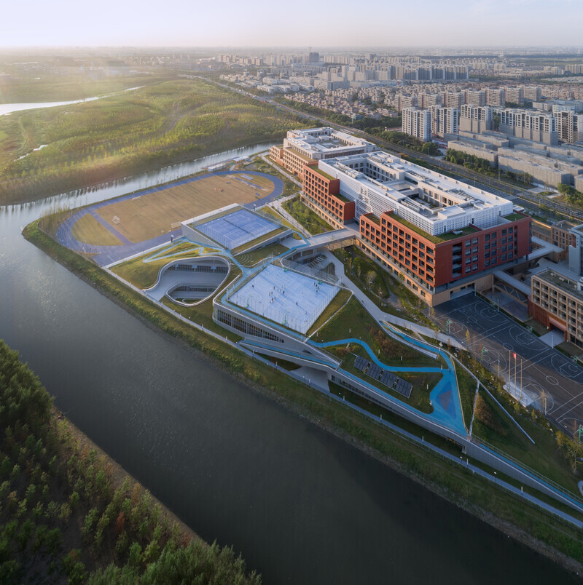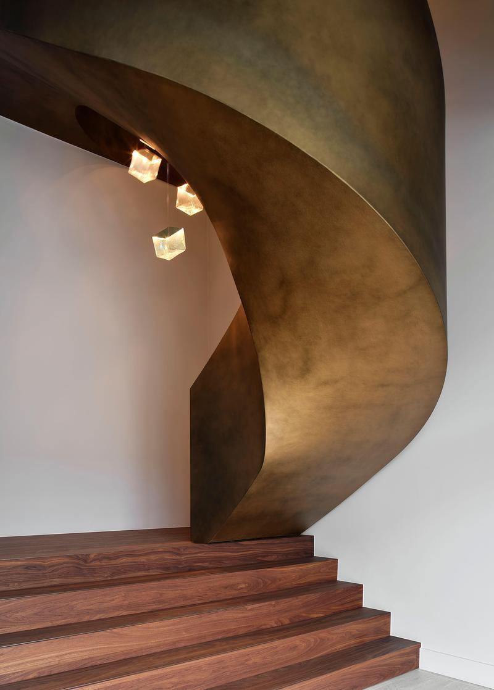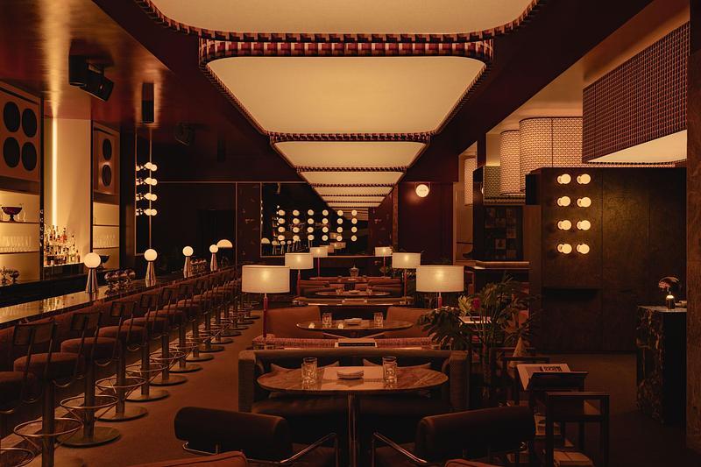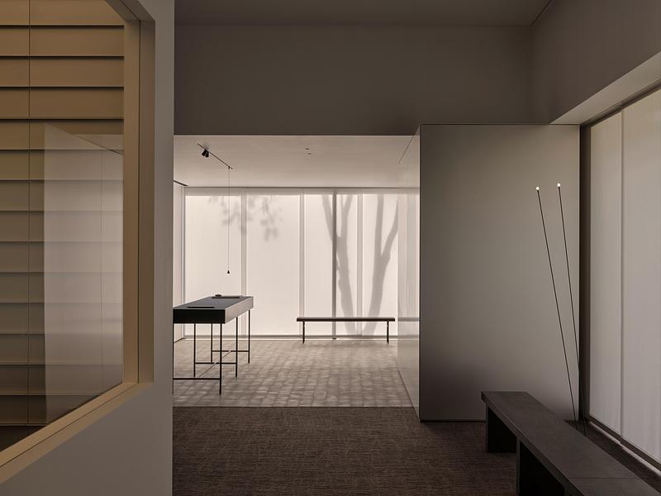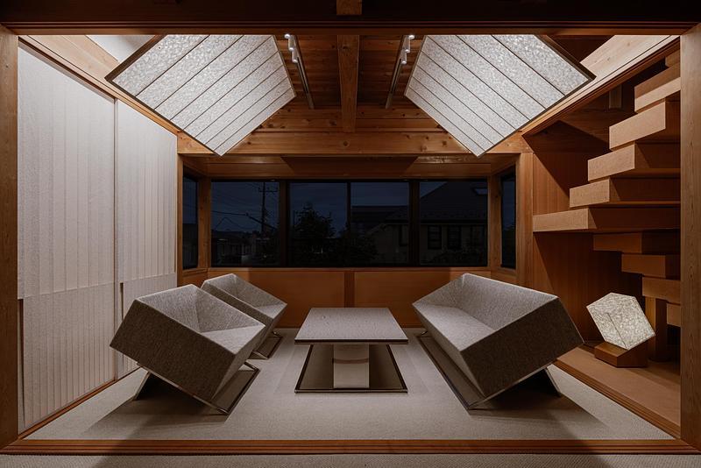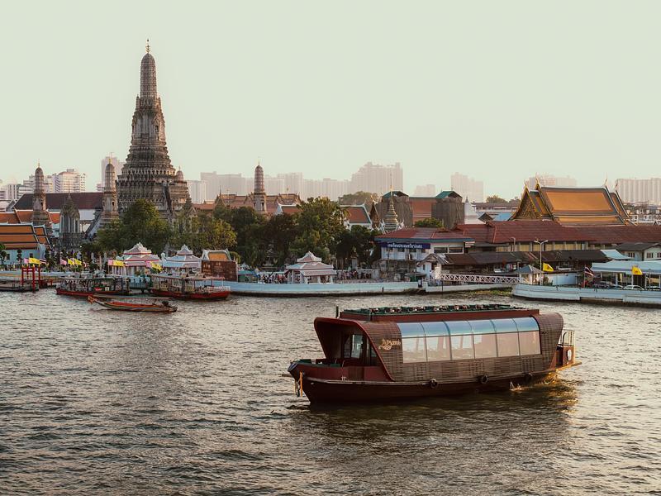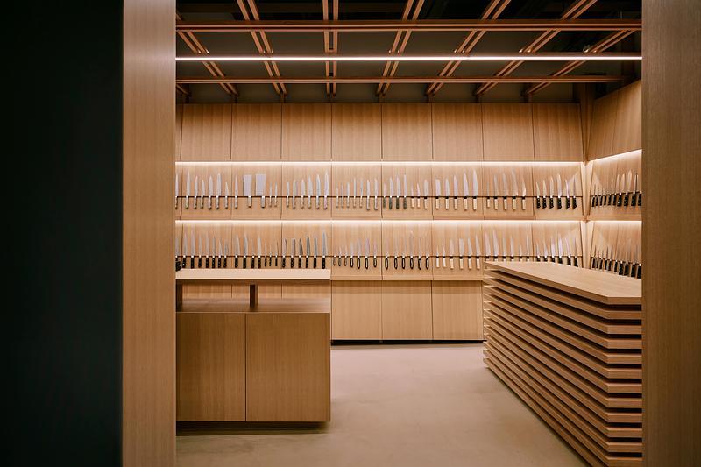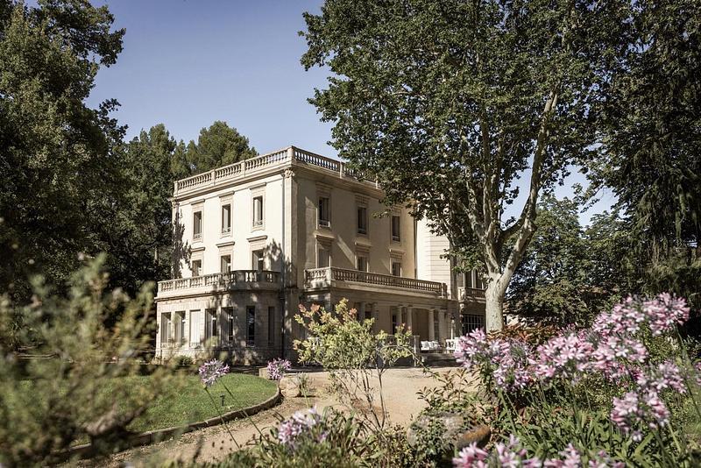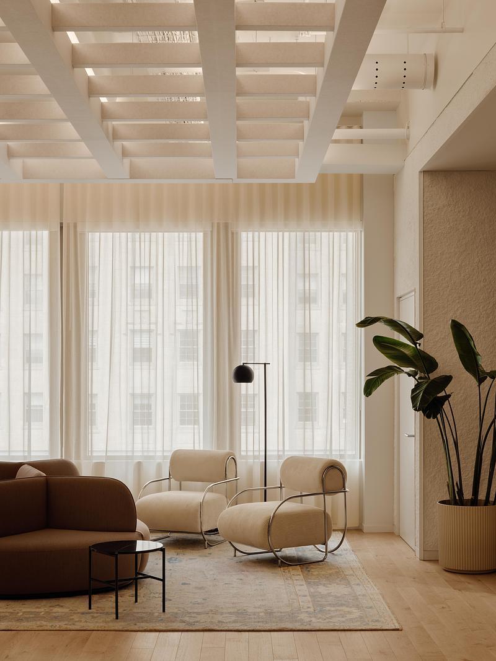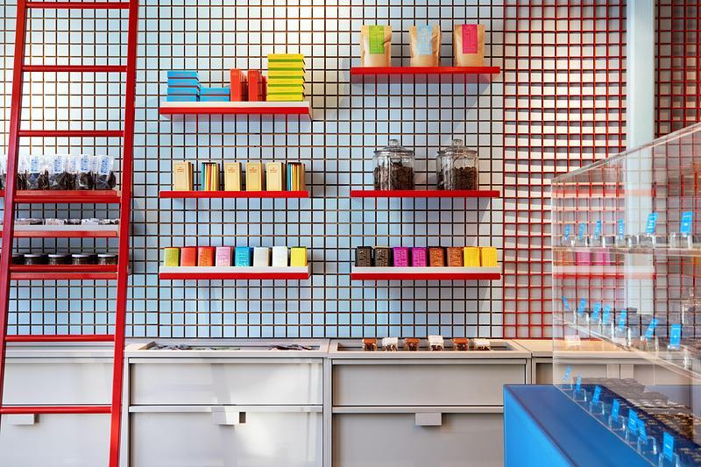
Press Kit | no. 7733-01
Press release only in English
Garden for the Eyes
c+d studio
Garden for the Eyes, consisting of a spatial installation by Mr. Dong Yi, and paintings by American artist Ms. Lyu Wujiu(1918-2013), is an invited work for the "Creation | New Jiangnan Space Art" exhibition held at the Yunjian Huitang Cultural and Art Center adjacent to Shanghai Zuibaichi Park in Songjiang District in 2024, aiming to explore the traditional and modern connotation of Jiangnan culture.
Concept
In Chinese culture, “Jiangnan” as a spatial concept has always been an important bearer of a wonderful life. Jiangnan towns are rich in traditional spaces, among which the “garden” is a typical element to reflect the ideals and aesthetics of traditional Chinese habitat. For Chinese people, a garden that forms its own heaven and earth is the unity of “heaven and human”, the balance of “city and wild”, and the resting place of “body and mind”. Therefore, a garden in the form of a spatial installation has been created, shaping the purity of the space with simple materials.
Challenge and design
The size of the exhibition area is only 16mx6m, which makes it challenging to create a garden with a rich tour experience in such a small site. To meet this challenge, the scale of the tour was condensed to a single person, one-way, mainly emphasizing the exploring experience of the head and the eyes. As a result, a 40-meter-long touring route with one entrance and two exits was created to present the twists and turns, sparseness, and openness of the garden space, achieving the effect of “Eyes looking around, heart open wide”.
Through the condensation of space, Garden for the Eyes focused its experience on the senses themselves, taking the meaning of “Wandering around and enjoying yourself”. The spatial design was derived from the localized spatial structure of Zuibaichi Park, taking the courtyard, bridge, well, and corridor as the basic spatial elements, and reinterpreting from the perspectives of scene, space, and sequence.
Scale transformation
Through the contraction of the scale of the garden, the space of human behavior in the natural environment is transformed to adapt to the smallest scale of the human body in this work. After abstract reorganization, the garden hangs at the height of the upper half of the body, allowing only one person at a time to walk in one direction.
After several mock ups, the scale for a single person to pass through was determined to be 640mm (width) x 2050mm (height); the garden is overhung above the ground at the height of 1080mm; and the scope for the eyes is limited to 350mm within the height range from 1390mm to 1740mm.
The upper half of the human body is shrouded in the coverings, where people need to crane their necks to watch the courtyard, bridge lower than their knees, wells close to their eyebrows, corridor barely wide enough for only one shoulder. While wandering in the garden, one can be free from distractions, using eyes instead of body, the perception of the world converging with each turn of the head.
An exhibition duet
The garden is not only an exhibit, but also an exhibition space in another dimension at the same time. The paintings on display were a set of reproductions of abstract ink paintings on the theme of Wu Meicun's poem, “Yuanhu Qu”, with a total of 27 paintings (the original painting is currently in the collection of the Seattle Art Museum). The author painted with poetry and recorded her inner feelings with intuition. The brush and ink share her feelings, depicting the vicissitudes of the scenery in Jiangnan, and expressing the nostalgia of Jiangnan that is deeply hidden in her heart.
The commonality between the abstract garden and the paintings lies in the display of the creation process. Garden for the Eyes deconstructed and reconstructed the experience of wandering in the garden, while Yuanhu Qu demonstrated the process of ink and brushwork in interpreting the poem. The garden defines each painting and the space where it belongs, as a guide. The paintings play the role of clues, and the scenery in front as well. The space of the garden became a container for presenting the paintings, the process of which was shown in a clear way.
The position of the windows for the eyes has been carefully designed to control the rhythm of the view, either intense or relaxed; the multi-level spatial guidance formed in the movements continues to arouse the interest of the garden. Every turn in the course of eye-wandering is a reconstruction of the space-time scene. The relationship between the paintings and the space is constantly reorganized to integrate the narrative of the space and the interpretation of the paintings.
Materials
Simplicity is splendor. In order to achieve the artistic effect of an abstract garden, the choice of materials was kept to a minimalist level. The entire installation is almost totally composed of paper. The texture of handmade paper is close to nature, which is in line with the implication and temperament of the garden and the ink painting.
Handmade leatherette paper, produced in Jing County, Anhui province, was chosen as the material for the spatial interface. This kind of paper has very clear fibers, thick and soft, transmits light appropriately, and gives people a warm feeling. The paper is lightweight, easy to hang, and can be replaced and maintained according to the needs of the exhibition.
The frame of the installation has gone through the discussion of aluminum profiles, bamboo poles, acrylic, and other materials, taking into account the efficiency of the construction of the connection, cost, stability, texture, and other factors. Finally, square pine poles with a cross-section size of 3cmx3cm were chosen as the skeleton of the space. Pine wood is lightweight, concealable behind papers, easy to prefabricate and install, and hard to deform after hanging.
The pine frames are fixed to the “T” aluminum profiles according to the zoning, and are hung from the upper beams with thin steel cables. The “sky” of the “pond” and the “courtyard” is made of translucent PP frosted sheet, with lamps above to simulate the sky light; the “ground” is made of folded tin foil to abstractly represent the water of the pond. Pine bark is spread on the ground, outlining the path of the garden, and at the same time, raising a few wild imaginations of visitors for this indoor garden, which is made of paper.
Conclusion
For this work, eye-wandering is the process, while the wide open mind is the result. “The body is yet to move, while the heart has been far away.” With paintings presented in the garden, another exhibition is contained within the exhibition. The abstraction of the garden makes the space purer, shifting the visual focus to the paintings, which become the clues guiding people’s exploration of the space through incessant hints and repeated guidance. Between the spatial ups and downs of the garden, with faint nostalgia lingering over a span of sixty years, the exhibition duet demonstrates some kind of abstract memories of Jiangnan.
Technical sheet
Official project name: Garden for the eyes
Project location: Yunjian Huitang Cultural and Art Center, Songjiang District, Shanghai, China
Client: Shanghai Songjiang District Culture and Tourism Bureau, Yunjian Huitang Cultural and Art Center
Design: c+d studio
Lead architect/designer: Yi Dong
Design team: Weiwei He, Yuanqi Hua, Shaoqi Chen
Collaborators: Art Zhou (Construction)
Budget: 10,000$
Project completion date: 2024/7/19
Photographer: Xian Song
About c+d studio
c+d studio is a vibrant and creative design group that, over the past two decades, has leveraged China’s rapid development as an opportunity to explore contemporary issues from multiple dimensions, including modernity and development, globalization and locality, and critique and heritage.
With a consistent approach to contemporary urban and architectural challenges from an international, cross-cultural, and interdisciplinary perspective, c+d studio focuses on the quality of public spaces, the role of genius loci in personal growth and development, and the importance of operations and usage.
For more information
Media contact
- c+d studio
- Yi Yang, Director of brand department
- branding@dccd.com.cn
- +86 13818944030
Attachments
Terms and conditions
For immediate release
All photos must be published with proper credit. Please reference v2com as the source whenever possible. We always appreciate receiving PDF copies of your articles.
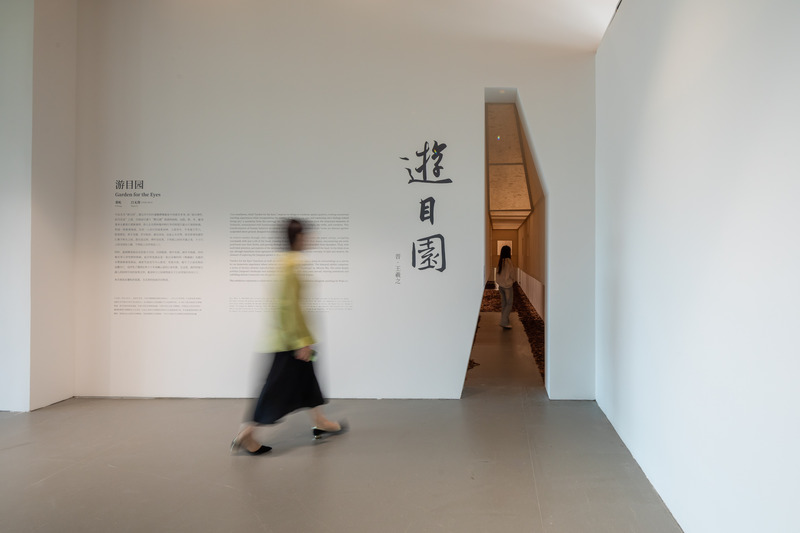
High-resolution image : 16.67 x 11.11 @ 300dpi ~ 5.7 MB
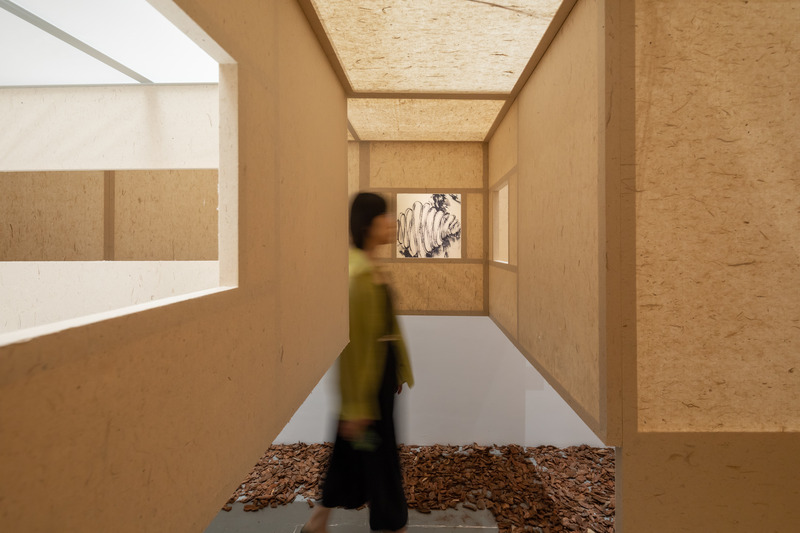
High-resolution image : 16.67 x 11.11 @ 300dpi ~ 8.1 MB
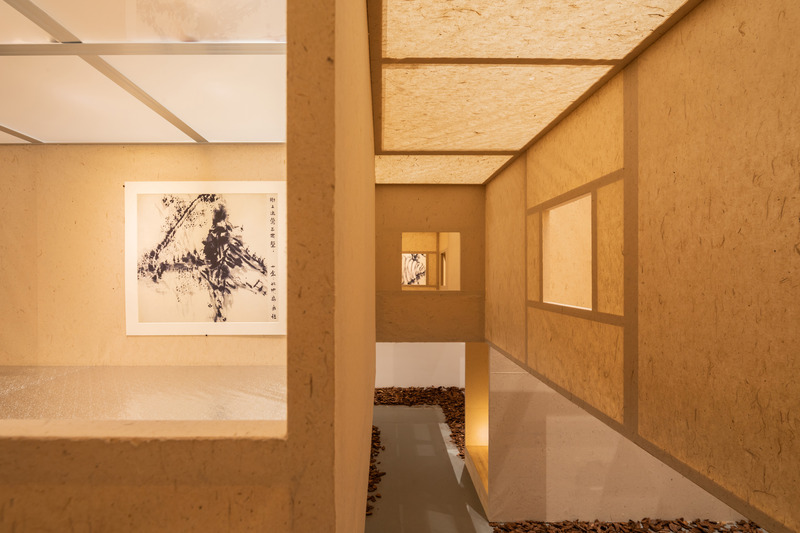
Very High-resolution image : 22.4 x 14.93 @ 300dpi ~ 5.2 MB
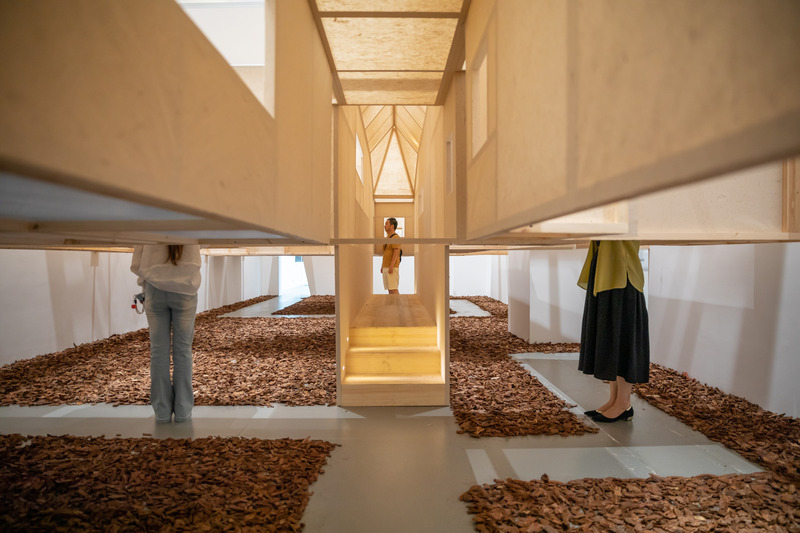
High-resolution image : 16.67 x 11.11 @ 300dpi ~ 6.7 MB
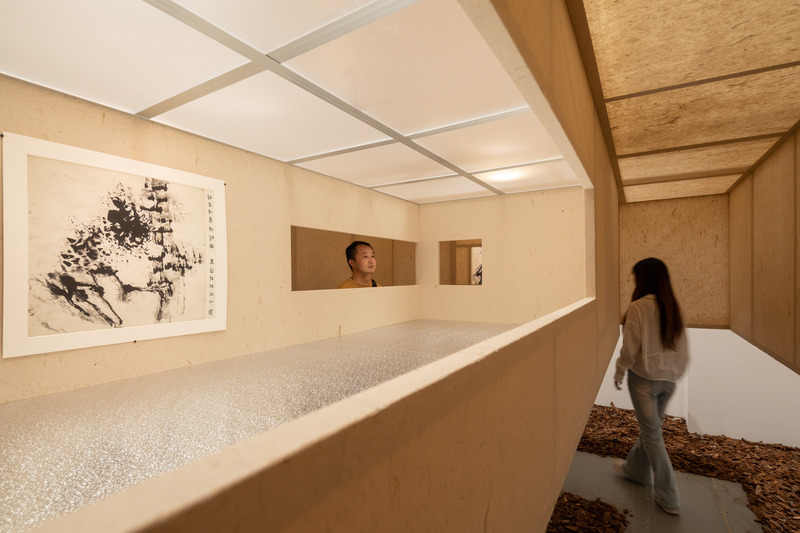
High-resolution image : 16.67 x 11.11 @ 300dpi ~ 8.3 MB
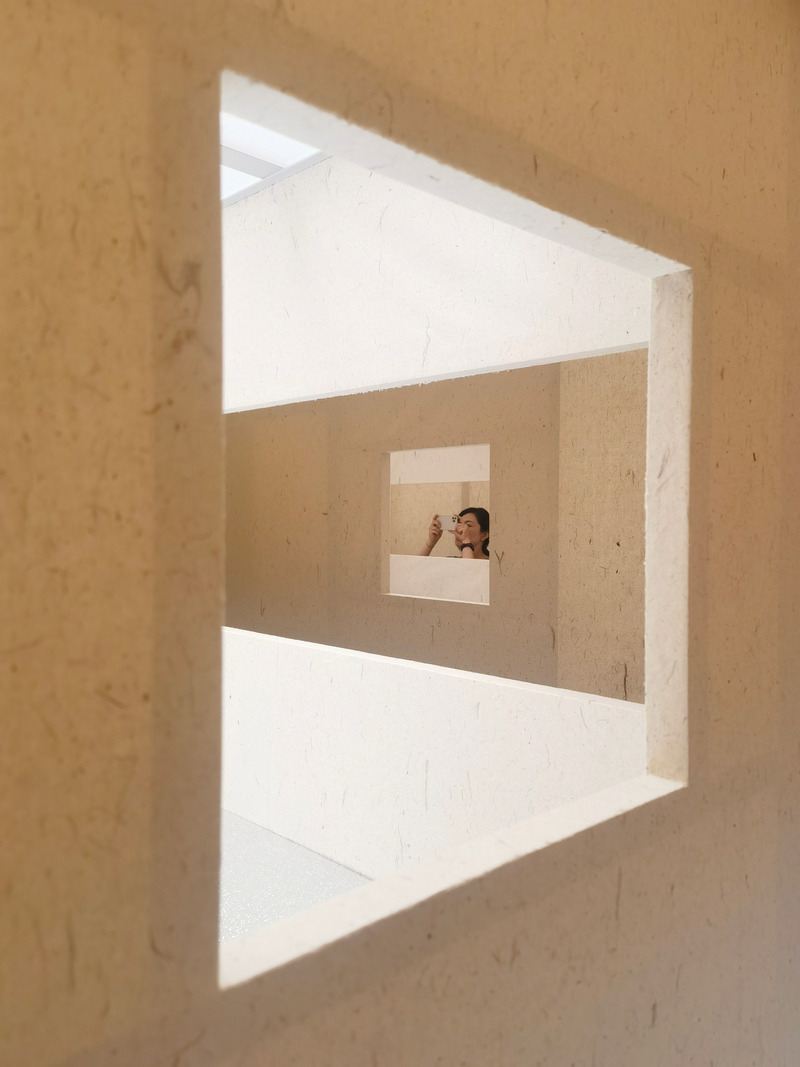
High-resolution image : 10.24 x 13.65 @ 300dpi ~ 3.5 MB
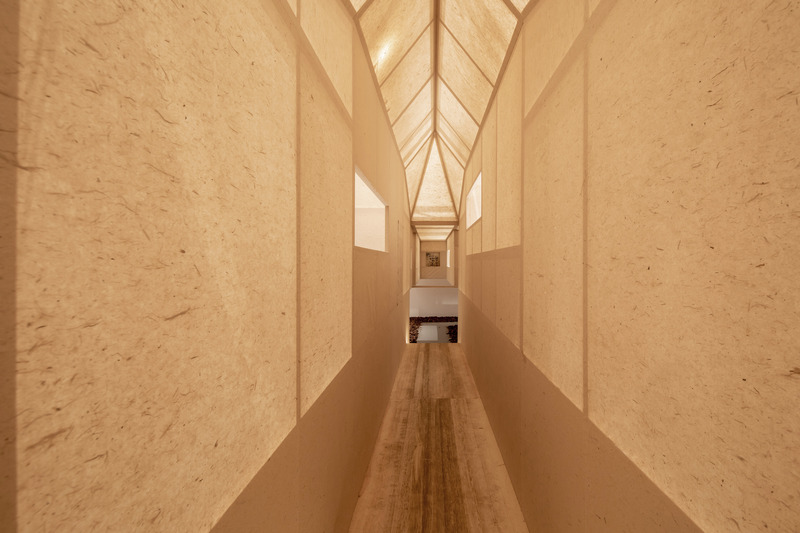
Very High-resolution image : 20.0 x 13.33 @ 300dpi ~ 11 MB
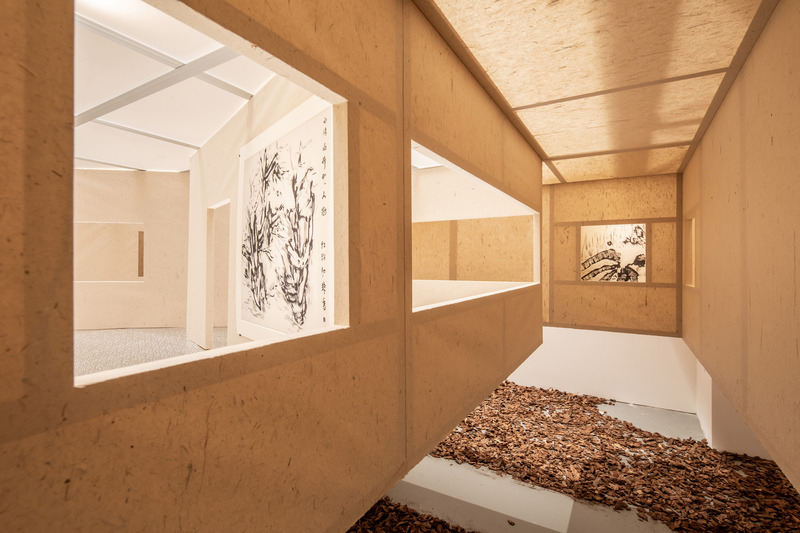
Very High-resolution image : 20.0 x 13.33 @ 300dpi ~ 5.8 MB
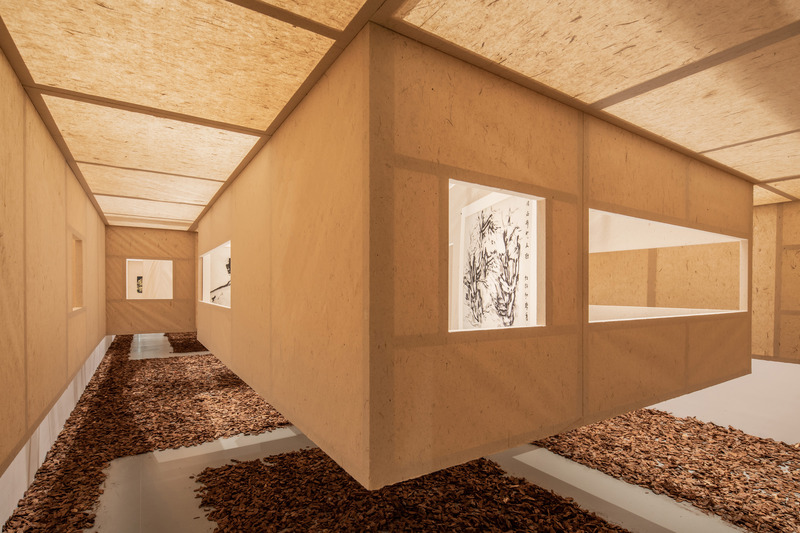
Very High-resolution image : 20.0 x 13.33 @ 300dpi ~ 6.1 MB
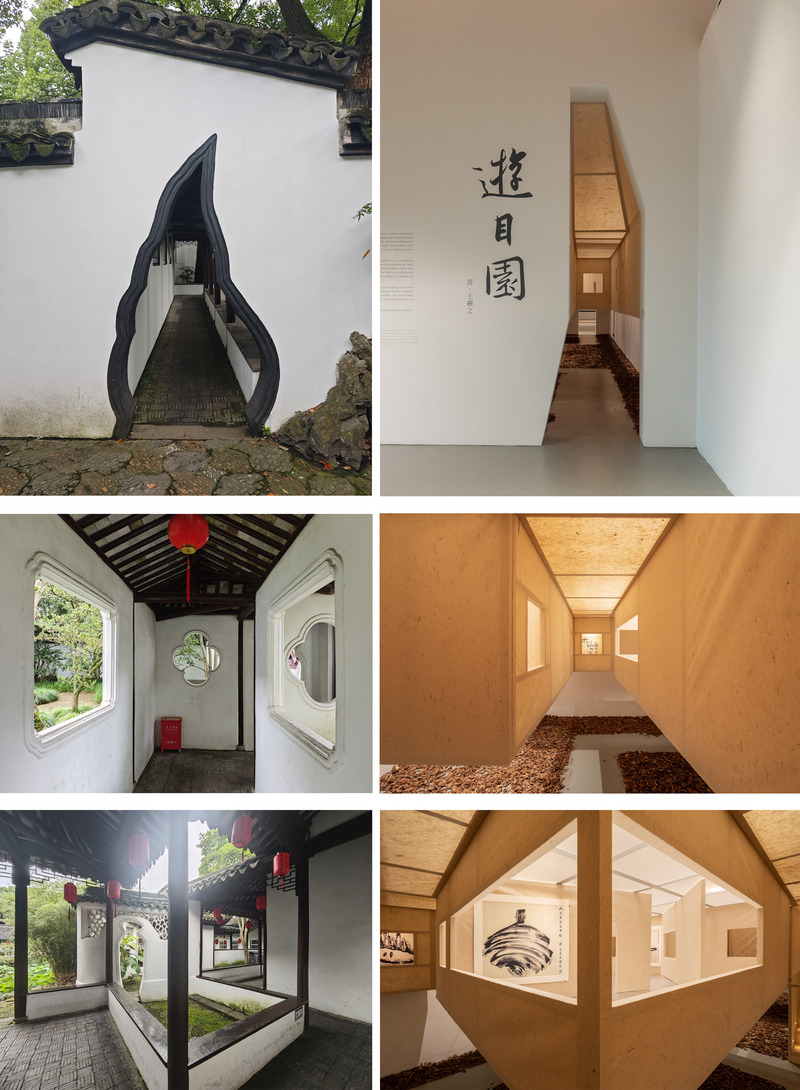
Very High-resolution image : 13.33 x 18.16 @ 300dpi ~ 10 MB
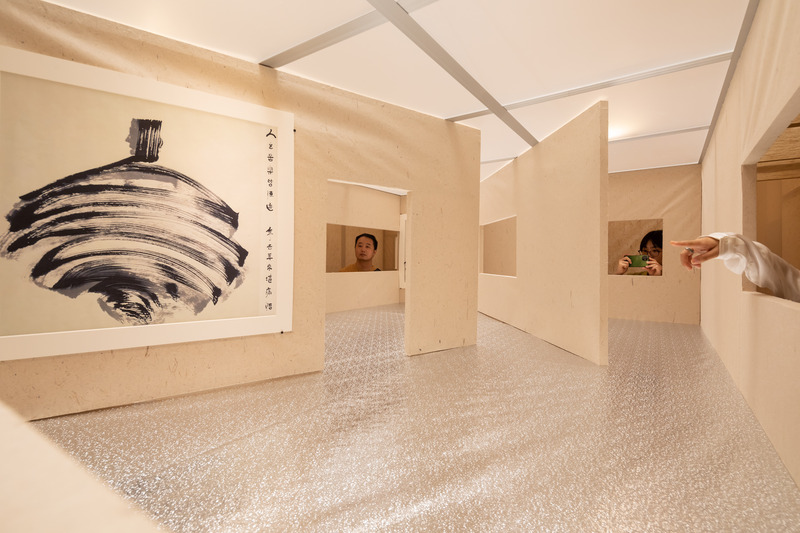
High-resolution image : 16.67 x 11.11 @ 300dpi ~ 9.2 MB
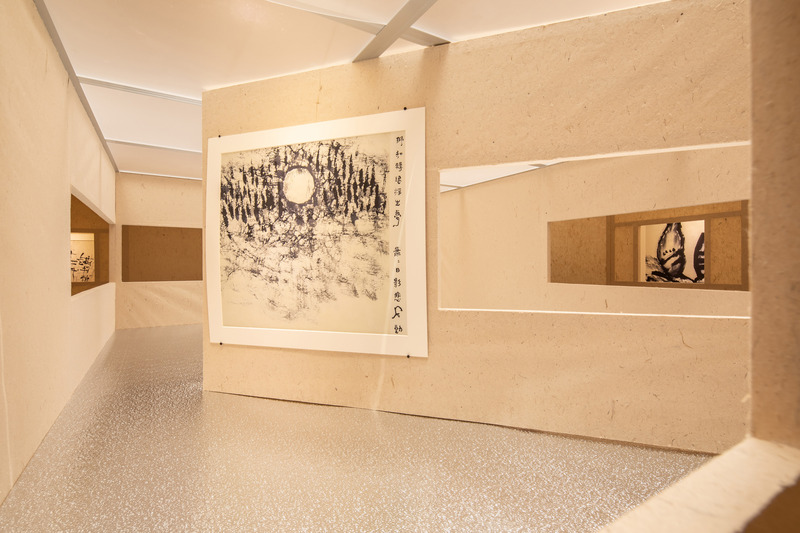
Very High-resolution image : 20.0 x 13.33 @ 300dpi ~ 5.2 MB
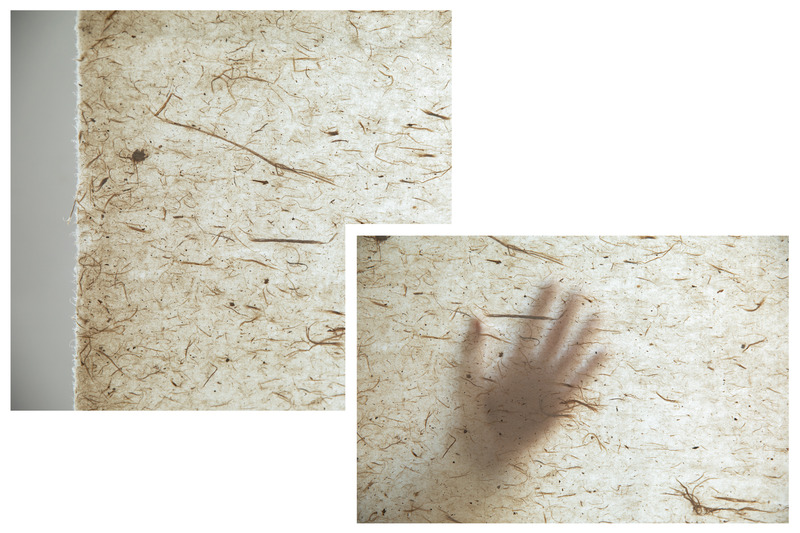
Very High-resolution image : 20.0 x 13.33 @ 300dpi ~ 11 MB
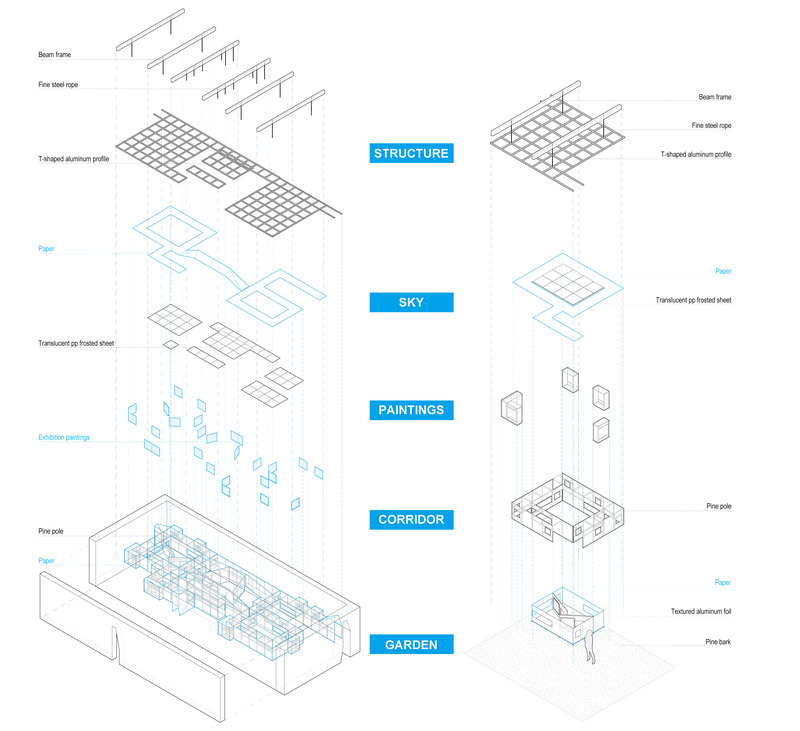
Very High-resolution image : 20.0 x 18.29 @ 300dpi ~ 4.2 MB
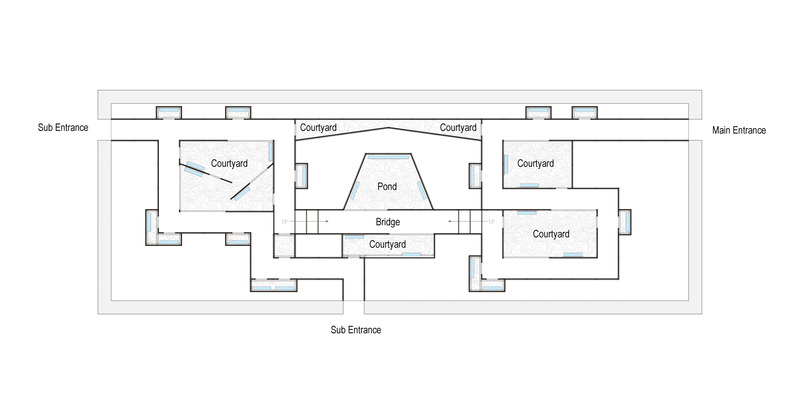
Very High-resolution image : 20.0 x 10.0 @ 300dpi ~ 1.4 MB
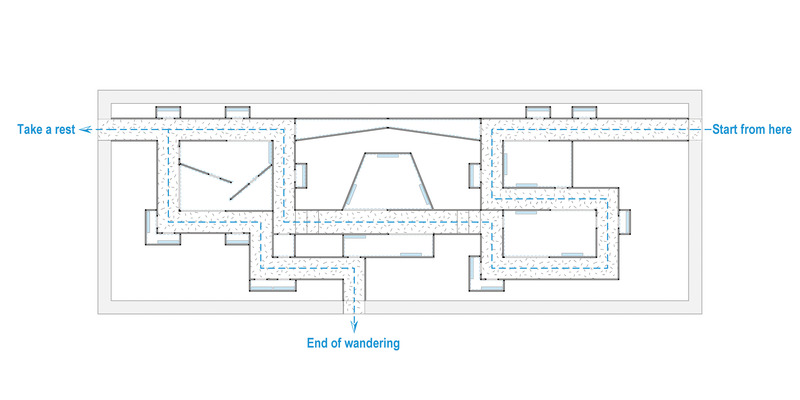
Very High-resolution image : 20.0 x 10.0 @ 300dpi ~ 1.4 MB
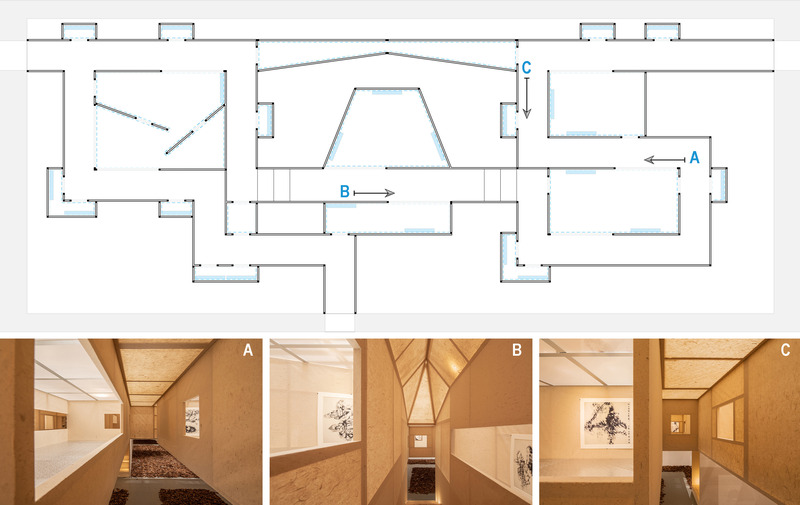
High-resolution image : 15.83 x 10.0 @ 300dpi ~ 3 MB
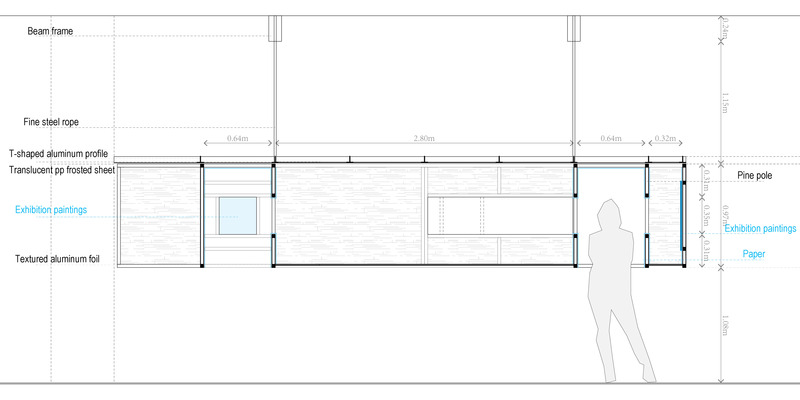
Very High-resolution image : 20.0 x 10.0 @ 300dpi ~ 1 MB
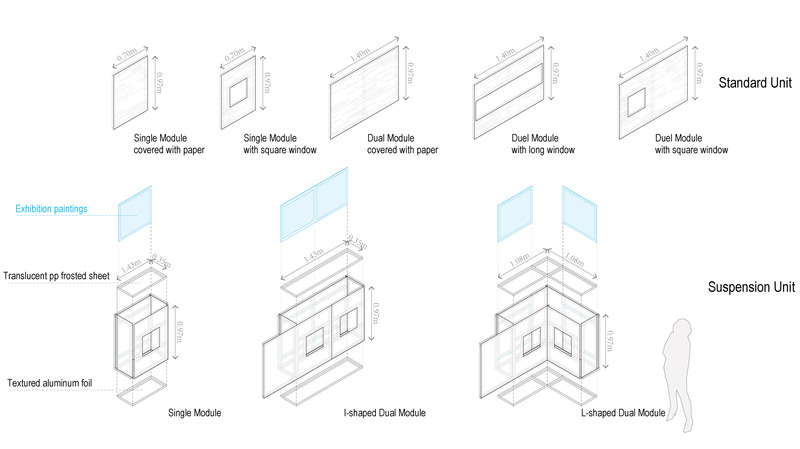
Very High-resolution image : 17.81 x 10.0 @ 300dpi ~ 1.7 MB
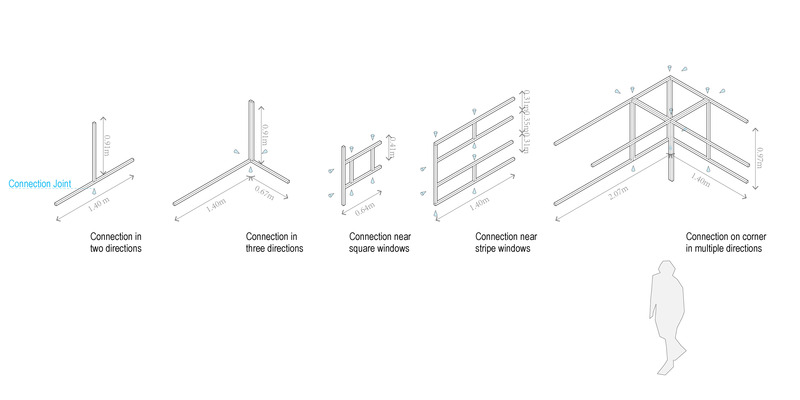
Very High-resolution image : 20.0 x 10.0 @ 300dpi ~ 860 KB

