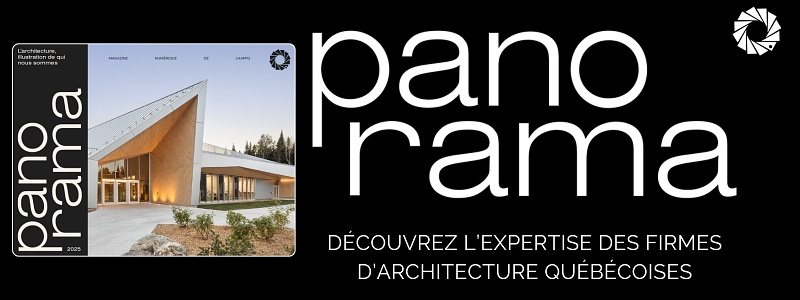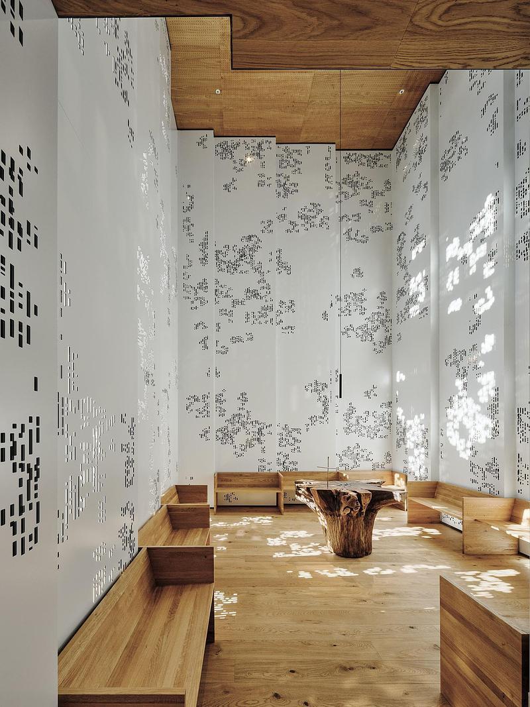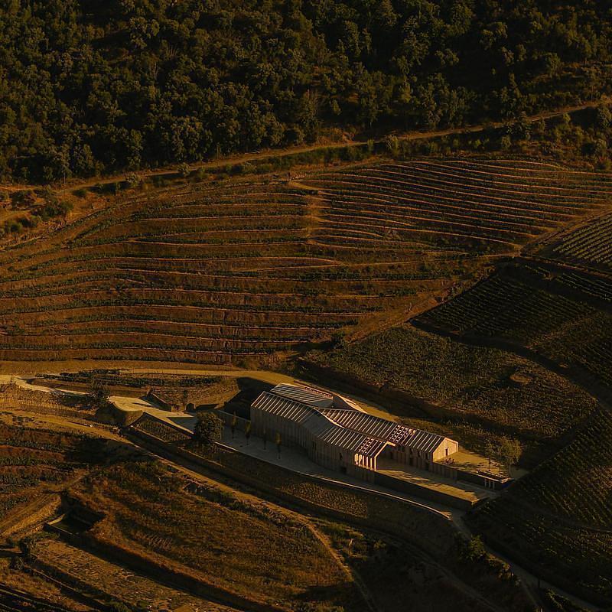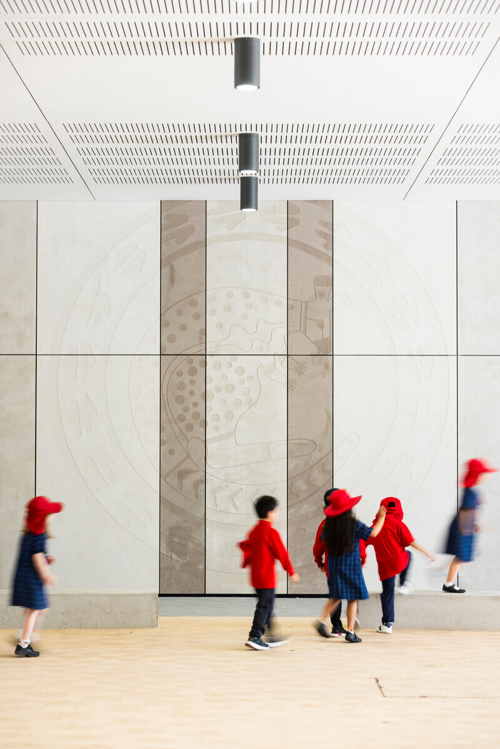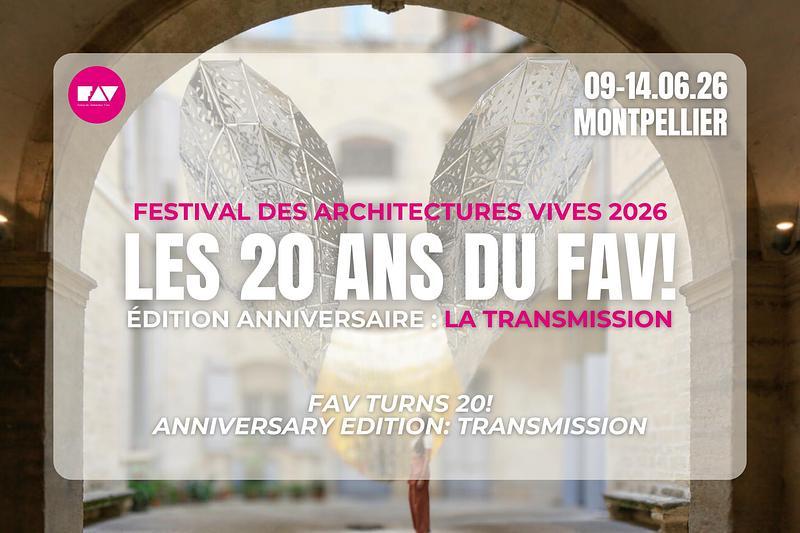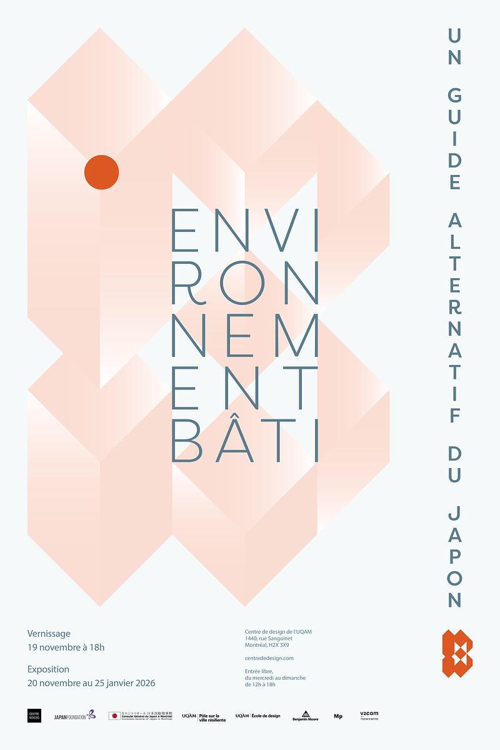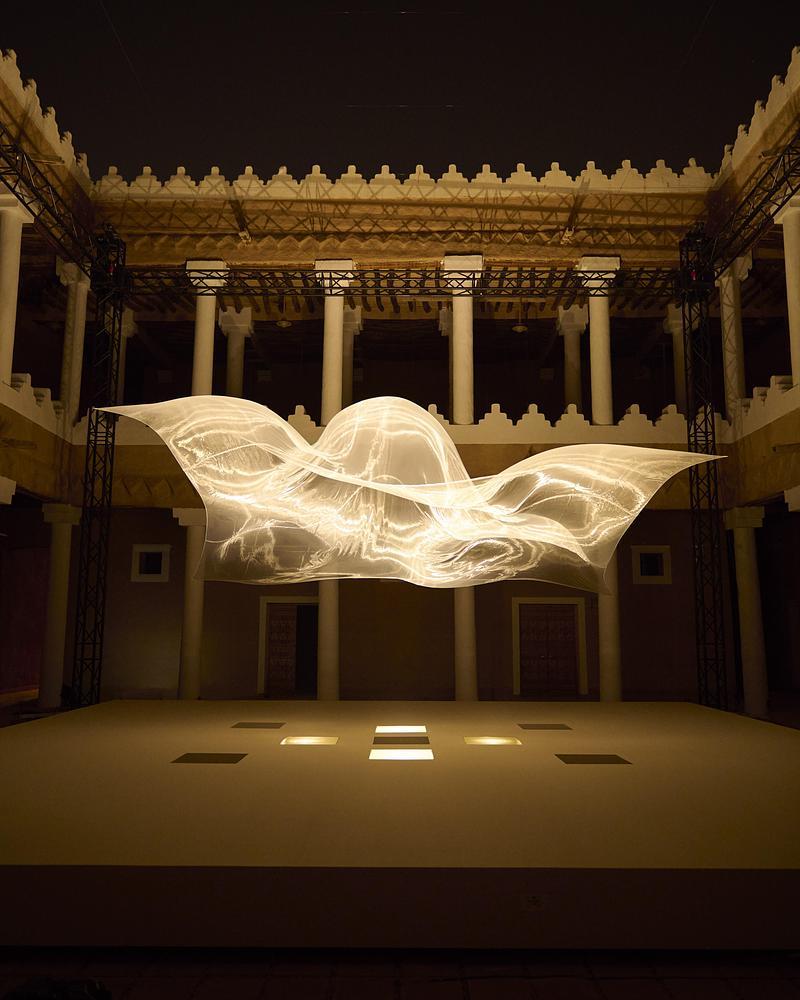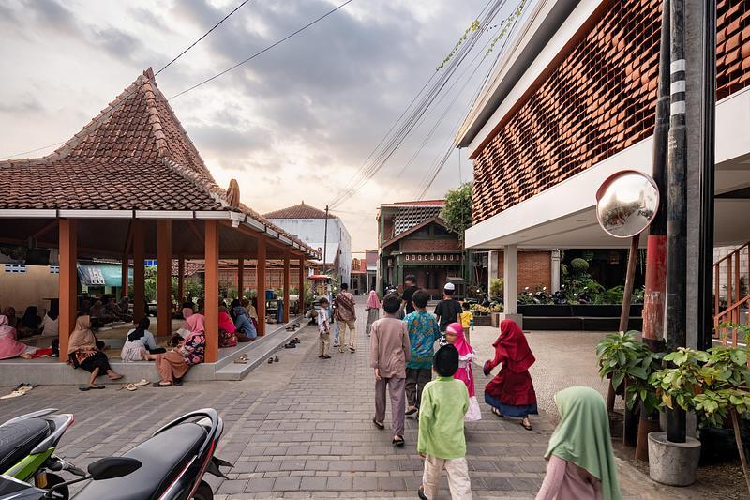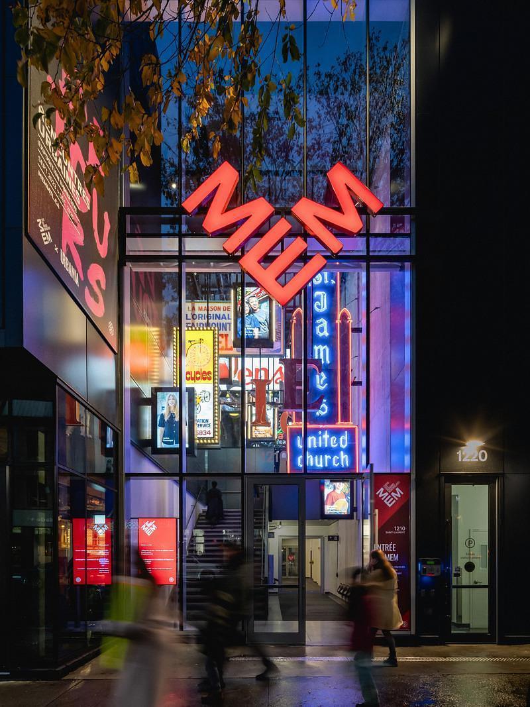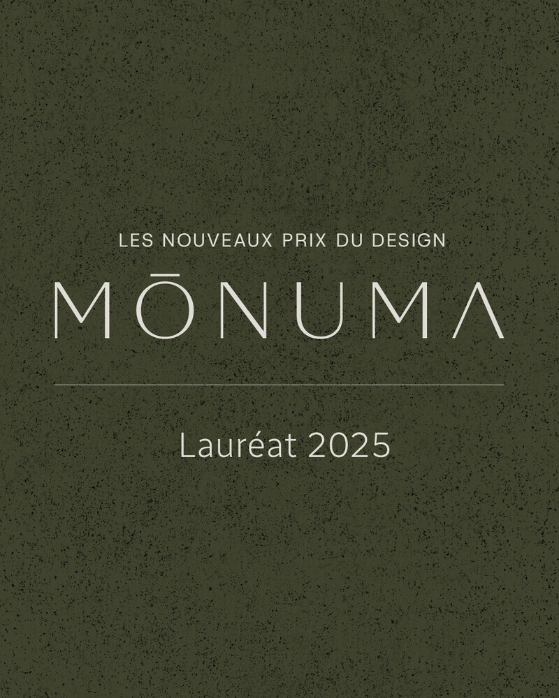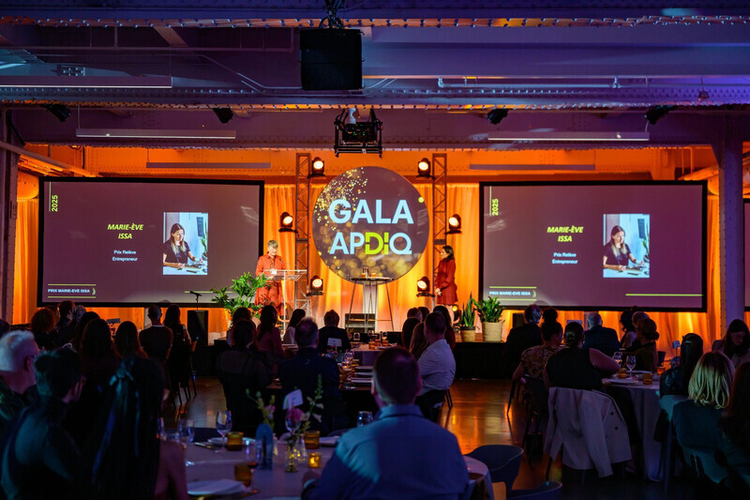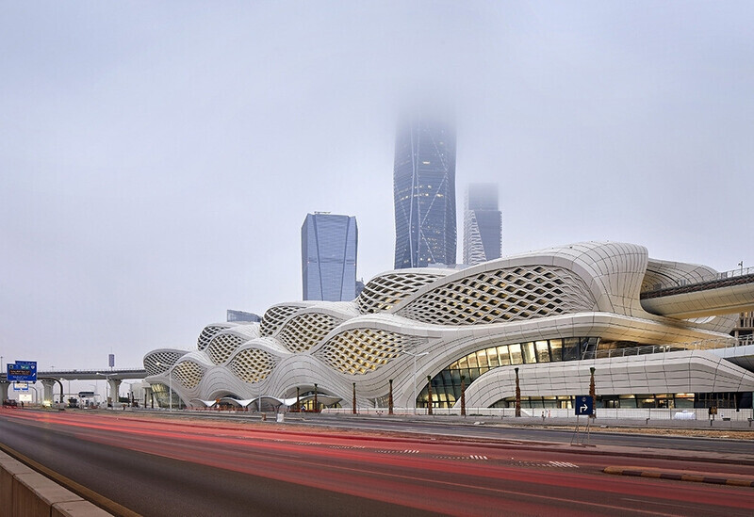
Press Kit | no. 661-90
Press release only in English
World Building of the Year and Interior of the Year revealed at World Architecture Festival 2025
World Architecture Festival
The ultimate accolades of World Building of the Year supported by GROHE, World Interior of the Year, Future Project of the Year, and Landscape of the Year were announced today as hundreds of architects from across the world convened at a grand finale Gala Dinner at Miami Beach Convention Center in Florida. A host of Special Prizes, including the American Beauty Prize supported by the Royal Fine Art Commission Trust, were also announced at the closing event to celebrate the eighteenth edition of the festival. The announcement follows the final day of WAF, in which prize winners across all 43 categories have been competing for the winning titles.
WINNERS
World Building of the Year
Press images here
World Building of the Year went to The Holy Redeemer Church and Community Centre of Las Chumberas by Fernando Menis in La Laguna, Spain.
The Holy Redeemer Church of Las Chumberas catalyses urban renewal in its neglected outskirts neighborhood, rising as a landmark in a fragmented built landscape. The site includes a church, a community center, and a public square, providing a vital gathering space for the locals.
Funded through donations, the irregular flow of contributions determined its design with four independent volumes built in phases, the first two—housing the centre— were completed within two years and have been operational since, while the remaining structures were finished 16 years later as funding allowed.
Inspired by the volcanic landscape, it features massive, rough forms, contrasting with the built surroundings. Narrow cracks between structures, filled with sculptural metal and glass, filter daylight to create a minimalist, spiritual interior.
Daylight is a key architectural element, shaping an introverted, austere space that invites reflection. Without windows, the building is illuminated by the unglazed cross and zenithal light. Throughout the day, the shifting light highlights different areas, guiding users through their interior exploration.
Concrete, chosen for versatility, serves structure, form, texture, and acoustics. Locally produced, inexpensive, durable, and energy-efficient, the thick walls enhance its thermal inertia. Innovatively used for acoustics, chipped concrete mixed with volcanic stones absorbs sound and, alongside smooth or rough exposed concrete, achieves a sophisticated sound control, comparable to an opera house—ideal for spoken word and song.
Fernando Menis, Founder of Fernando Menis Architecture, said: “Winning is a great gift, not only for me but also the church neighbourhood, which will now be recognised beyond Tenerife. Over the last three days in Miami, I have had the opportunity to travel to a new place, connect with friends, and be part of the global architecture community.”
Paul Finch, Programme Director of the World Architecture Festival, commented: "The judges particularly admired the intensity of the architecture and the way light has been used to shape the quality and character of the interiors, enhancing the tactile nature of the surfaces.
The building manages to masterfully accommodate the symbolic and everyday needs of the community of which the architect is a part.
The project has become a fine addition to the architecture of Tenerife.”
The winner was selected by a Super Jury chaired by Mohsen Mostafavi, Alexander and Victoria Wiley Professor of Design and Distinguished Service Professor at Harvard University. It included: Laurinda Spear, Founding Principal, Arquitectonica; Ma Yansong, Founder and Principal Partner, MAD Architects, and Sir Peter Cook, Director and architect, Peter Cook Studio Crablab.
World Interior of the Year
Press images here
World Interior of the Year went to FRACTAL CHAPEL by INNOCAD architecture in Graz, Austria.
The FRACTAL CHAPEL, located at a state hospital in Graz and hosted by the Protestant Church, serves as a serene retreat for patients, staff, and visitors. The design is grounded in current neuroscience and environmental psychology research, integrating biophilic elements and fractal patterns to create a peaceful, emotionally resonant space. These elements work together to promote well-being, reduce stress, and foster calm in the demanding hospital environment.
Fractal patterns are central to the chapel’s design. Developed through a collaboration between designers and scientists at the University of Oregon / Fractals Research, these patterns are inspired by nature’s geometry and evoke positive psychological, physiological, and neurological responses. The fractal designs were generated using a custom computer programme that combines artistic input with scientific analysis. This unique art-science tool enables the creation of patterns that are visually engaging while also promoting relaxation.
The material palette of the chapel remains minimal to emphasise the interplay of pattern, form, and light. Wood is used for the ceiling, flooring, benches, and altar, contributing to the space’s warm, earthy character. This choice allows the fractal patterns and natural elements to remain the focal points. Covering 35 square meters, the chapel features a double-height ceiling and a room-high glass façade. Following principles of religious scenography, the low entry area opens into an 8-meter-tall space, creating a dramatic yet calming experience. At the heart of the chapel is a unique altar created by a renowned Austrian sculptor from the inverted rootstock of a walnut tree. Surrounded by fractal surfaces and enhanced by refined lighting, the altar invites moments of introspection and contemplation.
Future Project of the Year
Press images here
Future Project of the Year went to Gelephu International Airport by BIG-Bjarke Ingels Group in Gelephu, Bhutan.
Blending traditional craftsmanship with modern innovation, the Gelephu International Airport is Bhutan’s second international gateway, strategically located near the Bhutan-India border and the Paitha River. Set to open in 2029, the airport will initially support 123 daily flights, with projected annual passenger numbers reaching 5.5 million by 2065.
Celebrating Bhutanese culture, the airport showcases regional crafts and is designed to instil mindfulness in travellers through natural lighting, a grand triple-height entry, skylights, and floor-to-ceiling windows. Indoor and outdoor lounges offer spaces for yoga, gong baths, and meditation, reflecting Bhutan’s commitment to well-being and happiness.
The terminal’s striking diagrid structure is built from locally and sustainably sourced timber, adorned with traditional Bhutanese wood carvings. Its painted façade references the Kachen, a sacred structural wooden pillar, fusing spiritual symbolism with architectural heritage. The timber structure helps regulate indoor humidity, while ventilated roofs and courtyards promote airflow. Extended eaves offer shade and protection from monsoon rains.
Functionally, the layout prioritises passenger experience and operational efficiency. Gates, retail, and food areas are located on an upper level, offering panoramic views of the Himalayas. The airport will also serve as Bhutan’s first inland mobility hub, connecting to the broader region via accessible trackless trams and public buses.
Landscape of the Year
Press images here
Landscape of the Year went to Embracing Flood: Xinjiang River Ecological Corridor by Turenscape in Shangrao City, Jiangxi Province, China.
The Xinjiang River Ecological Corridor in Shangrao City revitalises a 102-hectare floodplain, transforming it into a vibrant ecological and recreational space. Utilising sponge city principles, the project enhances flood resilience, restores native habitats, and offers year-round public access. Rather than resisting seasonal floods, the design embraces water as a dynamic force, integrating it into the landscape to support biodiversity and urban resilience.
With a cost-effective and low-maintenance approach, the corridor reconnects people with nature while protecting the city from climate threats. Now a regional landmark, it serves as a scalable model for flood-prone cities worldwide.
Eden Dock by Architect - Howells. Landscape Architect - HTA Design in London, UK, Taikoo Place by Gustafson Porter + Bowman & Urbis Limited in Hong Kong, and The Osona Viewpoint Network by Battleiroig in Osona Region, Spain were highly commended.
Special Prizes
Press images here
- The American Beauty Prize, supported by the Royal Fine Art Commission Trust: Isla Intersections Supportive Housing & Paseo by Lorcan O'Herlihy Architects in Los Angeles, CA, United States
CBMAA Campus Parking by Marlon Blackwell Architects in Bentonville, USA, was highly commended. - Best Use of Colour: Alibaba Xixi Tech Campus Landscape by ASPECT Studios in Hangzhou, China
Canberra Hospital Expansion by BVN in Canberra, Australia, was highly commended. - Best Use of Natural Light, supported by VELUX: Redhill Early Learning Center by Hubo Studio in Johannesburg, Gauteng, South Africa
Quinta De Adorigo Winery by Atelier Sergio Rebelo in Tabuaço, Douro Valley, Portugal was highly commended. - Best Use of Stone, supported by Turkish Stones: Dialogue with Nature - Commune Store by Atelier Global Limited in Mount Wuyi, Fujian, China
- Best Use of Timber: Quinta De Adorigo Winery by Atelier Sergio Rebelo in Tabuaço, Douro Valley, Portugal
T3 Diagonal Mar Offices in Barcelona by Batlleiroig in Spain was highly commended. - Small Project of the Year: The Holy Redeemer Church and Community Centre of Las Chumberas by Fernando Menis in La Laguna, Spain
- Student Charette Prize, supported by Broadway Malyan: SPONGE OF THE KEYS by the University of Manitoba
- The Sustainability Prize, supported by ROCKWOOL: 1265 Borregas by MGA | Michael Green Architecture, SERA Architects in Sunnyvale, United States
- The GROHE Water Prize:'waterspaces' by Rizoma del agua in Chimalhuacán area, Mexico City, Mexico
The 40 Under 40 North America event was launched by World Architecture Festival in partnership with The Architect’s Newspaper to celebrate 40 outstanding young architects from the United States, Canada, and Mexico.
Jason Wang was awarded a special prize for hand-drawing in the Architecture Drawing Prize
WAFX supported by Dyson
Press images here
The WAFX Prize overall winner has also been announced during the live festival. WAFX recognizes future projects that best use design and architecture to tackle major world issues, including health, climate change, technology, ethics, and values.
The winning project is Regenerative Tree, a next-generation skyscraper by Nikken Sekkei. The project is designed to reduce the whole life carbon cycle of the building by 40% through measures including: structural optimisation to reduce the use of steel, biomimetic technology to improve the environmental performance of MEP systems, reimagined internal transit systems to reduce energy consumption, and flexible floor plans designed to accommodate diverse workstyles and changes of use across the building’s lifecycle.
For more details on the 2025 World Architecture Festival winners, please visit:
www.worldarchitecturefestival.com
@worldarchfest #WAF25
+44 (0)20 7713 9388; @carocomms
About World Architecture Festival (WAF)
www.worldarchitecturefestival.com
World Architecture Festival was held at the Miami Beach Convention Center from 12 - 14 November 2025. Situated in the heart of South Beach and the iconic Art Deco District.
WAF is where the world architecture community meets to celebrate, learn, exchange, and be inspired.
Every year, WAF hosts the world's biggest live-judged architecture awards programme. It celebrates design achievements through presentations by architects to high-profile delegates and international judging panels.
The 2025 World Architecture Festival (WAF) comprises:
- A celebration of the world’s best architecture, landscape, and interior projects
- Events programme and keynote talks
- Live judging of finalists’ projects
- Gallery of all award entries
- Exhibition area
- Networking and social events, including partner fringe events
- Gala dinner announcing the overall winners
- A tour programme of local architectural landmarks in Miami
WAF is organised by EMAP, publishers of The Architectural Review and The Architects’ Journal.
Founder Partner GROHE
GROHE is the leading global brand for complete bathroom solutions and kitchen fittings, committed to providing innovative water products. For many decades, GROHE has been dedicated to the brand values of technology, quality, design, and sustainability that illustrate GROHE’s commitment to creating exceptional experiences and to delivering “Pure Freude an Wasser” (Pure Enjoyment of Water). Focused on customer needs, GROHE creates intelligent, life-enhancing, and sustainable product solutions that are firmly anchored in the German seal of quality, including its luxury sub-brand, GROHE SPA.
Since 2014, GROHE has been a part of the LIXIL brand portfolio, a manufacturer of pioneering water and housing products.
As the founder sponsor of the World Architecture Festival, GROHE is proud to support this world-recognized event for the 18th consecutive year. The brand's broad portfolio ranges from elaborate faucet collections, customizable showers, and intricate ceramics to complementary accessories.
GROHE is looking forward to welcoming architects and the design community at its booth with the launch of its sub-brand, GROHE SPA, in the Americas. This year's GROHE SPA installation will bring the sub-brand's founding concept of "Health Through Water" to life with a water-inspired installation of luxurious well-being.
www.grohe.com
For more information
Media contact
- Caro Communications
- Press team
- waf@carocommunications.com
- +44 (0)20 7713 9388
Attachments
Terms and conditions
For immediate release
All photos must be published with proper credit. Please reference v2com as the source whenever possible. We always appreciate receiving PDF copies of your articles.

World Building of the Year
HERO_The Holy Redeemer Church and Community Centre of Las Chumberas by Fernando Menis
Very High-resolution image : 22.22 x 16.67 @ 300dpi ~ 10 MB
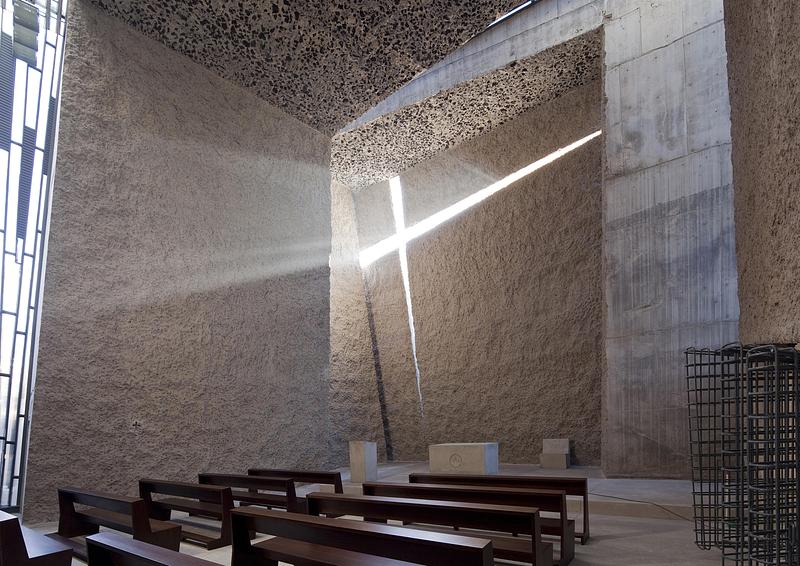
World Building of the Year
The Holy Redeemer Church and Community Centre of Las Chumberas by Fernando Menis
High-resolution image : 16.54 x 11.69 @ 300dpi ~ 3.9 MB
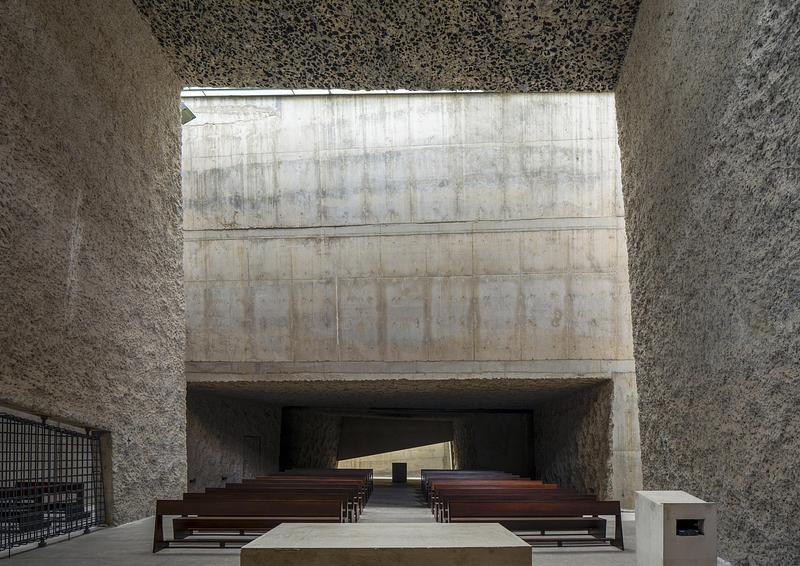
World Building of the Year
The Holy Redeemer Church and Community Centre of Las Chumberas by Fernando Menis
High-resolution image : 16.54 x 11.69 @ 300dpi ~ 4.1 MB
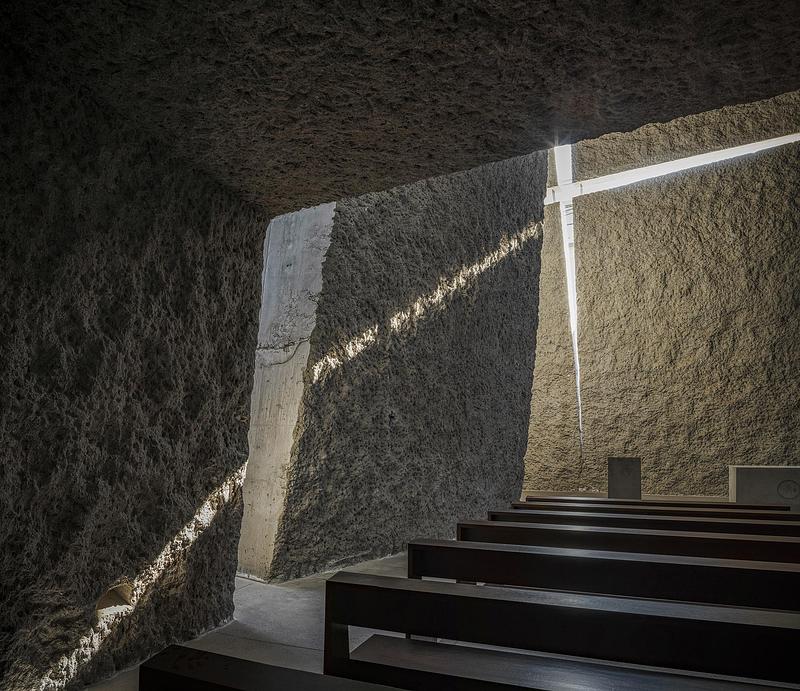
World Building of the Year
The Holy Redeemer Church and Community Centre of Las Chumberas by Fernando Menis
Medium-resolution image : 6.67 x 5.76 @ 300dpi ~ 3.3 MB
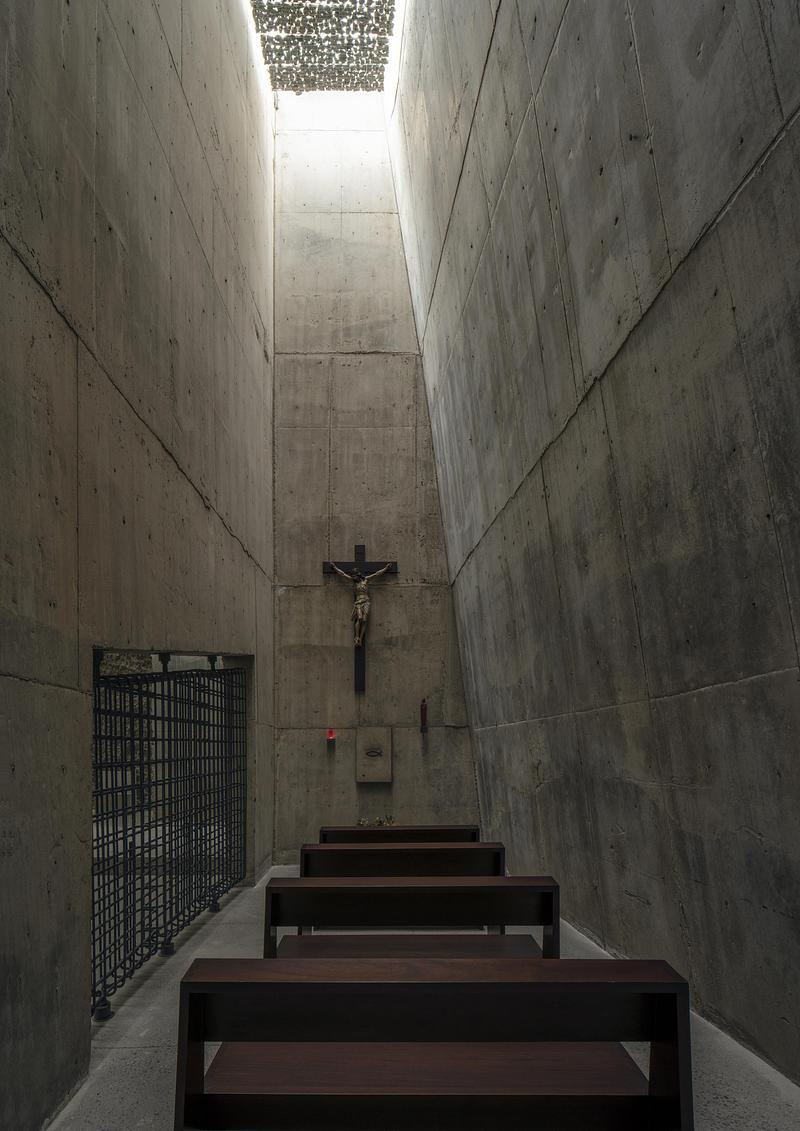
World Building of the Year
The Holy Redeemer Church and Community Centre of Las Chumberas by Fernando Menis
High-resolution image : 11.69 x 16.54 @ 300dpi ~ 4.6 MB
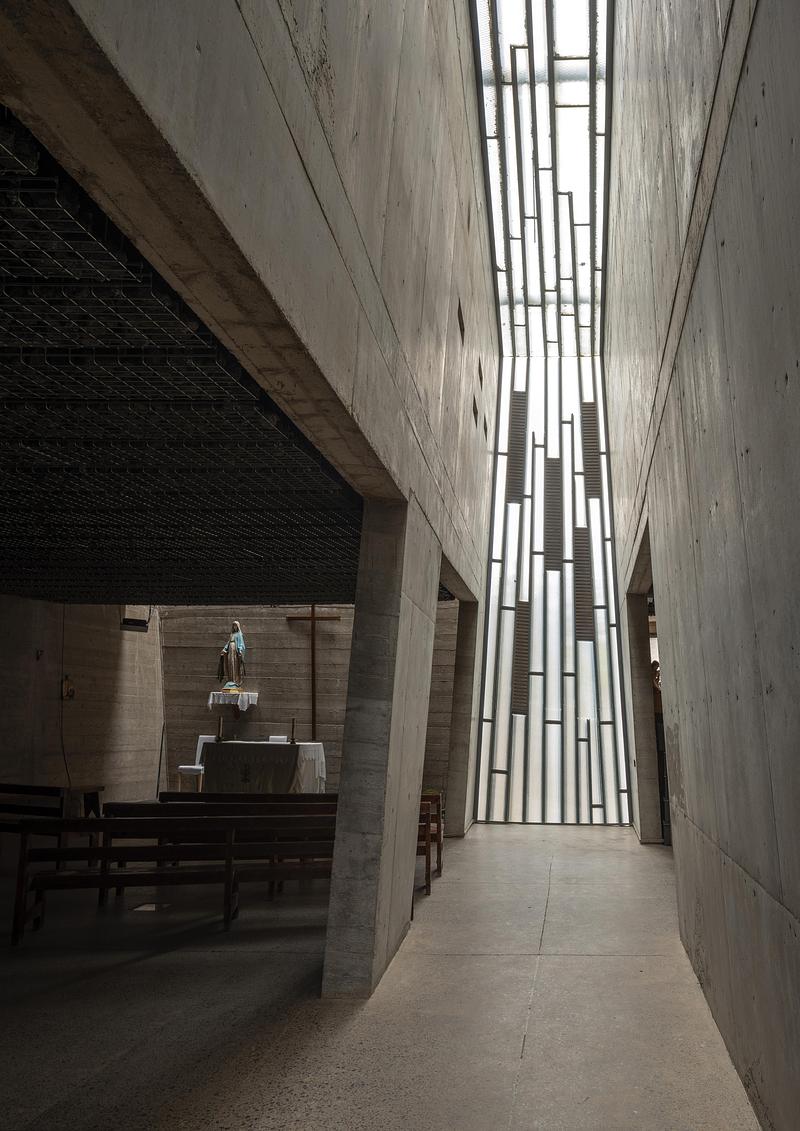
World Building of the Year
The Holy Redeemer Church and Community Centre of Las Chumberas by Fernando Menis
High-resolution image : 11.69 x 16.54 @ 300dpi ~ 3.6 MB
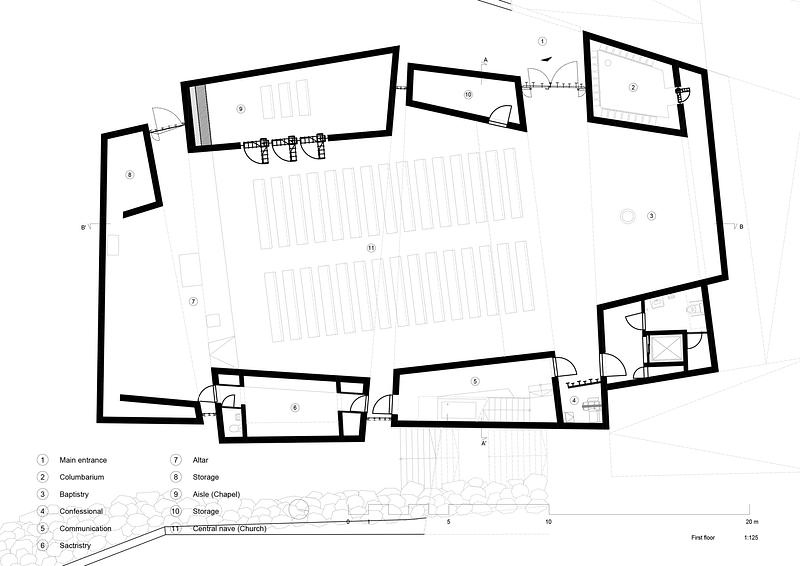
World Building of the Year
The Holy Redeemer Church and Community Centre of Las Chumberas by Fernando Menis_Ground floor
High-resolution image : 16.54 x 11.69 @ 300dpi ~ 1.3 MB
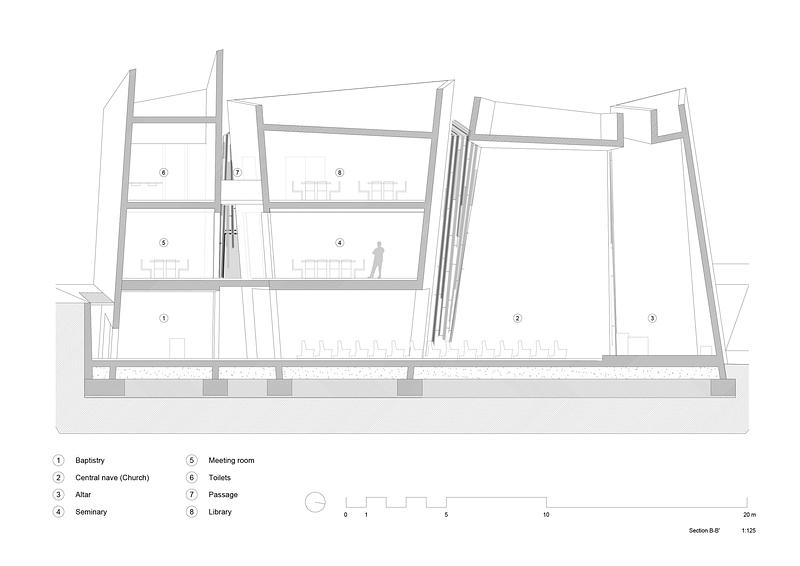
World Building of the Year
The Holy Redeemer Church and Community Centre of Las Chumberas by Fernando Menis_Section
High-resolution image : 16.54 x 11.69 @ 300dpi ~ 2.2 MB

World Building of the Year
The Holy Redeemer Church and Community Centre of Las Chumberas by Fernando Menis_Site
High-resolution image : 16.54 x 11.69 @ 300dpi ~ 1.8 MB
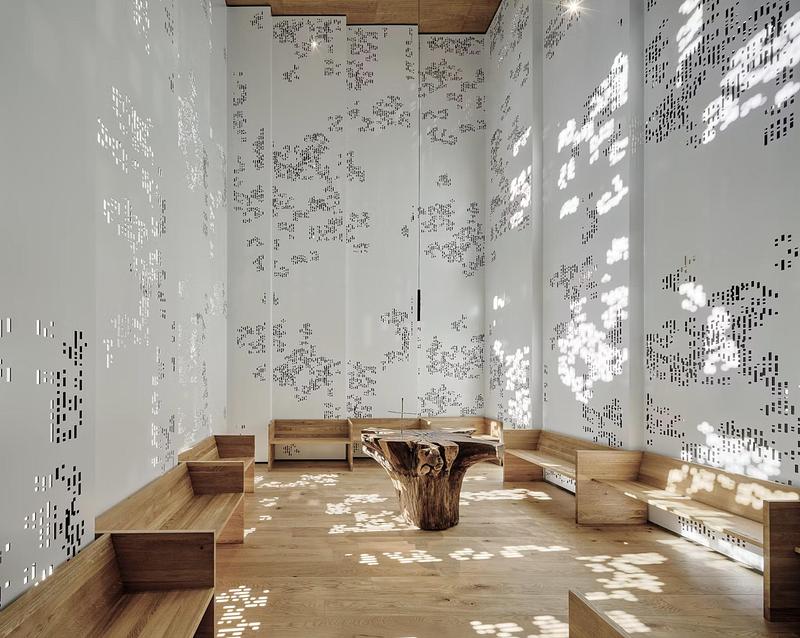
World Interior of the Year
FRACTAL CHAPEL at State Hospital Graz by INNOCAD architecture
Medium-resolution image : 6.57 x 5.24 @ 300dpi ~ 3.1 MB
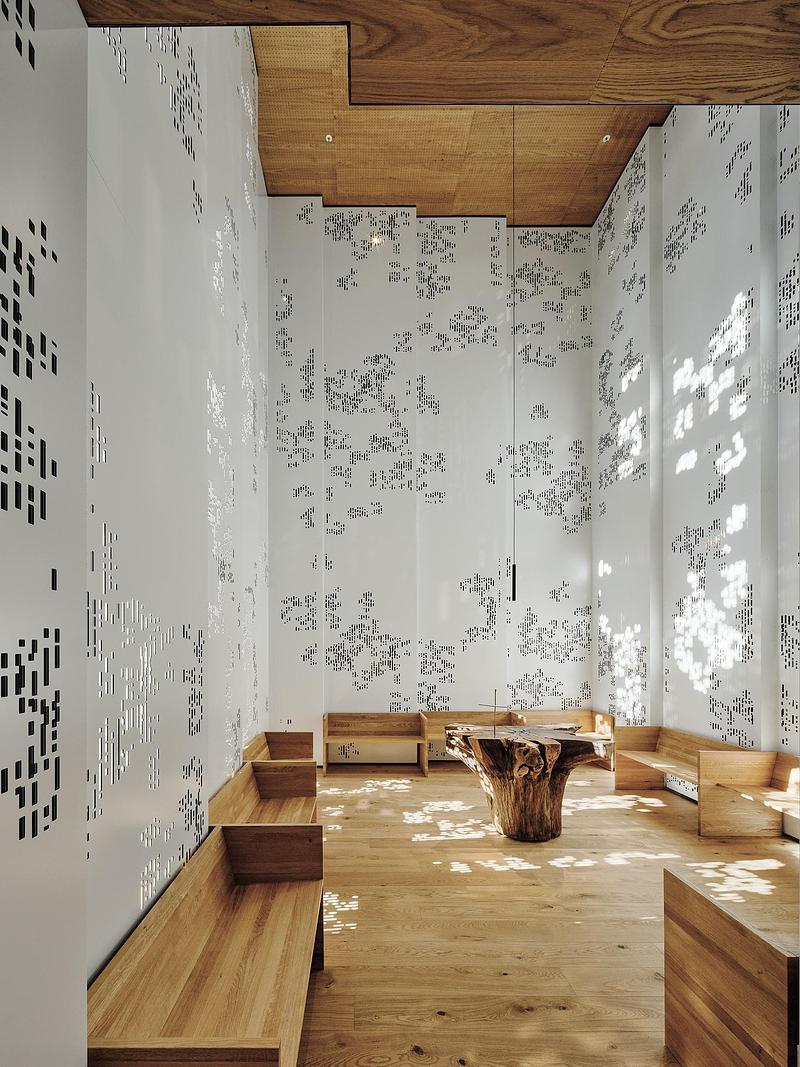
FRACTAL CHAPEL at State Hospital Graz by INNOCAD architecture
Medium-resolution image : 4.8 x 6.4 @ 300dpi ~ 600 KB
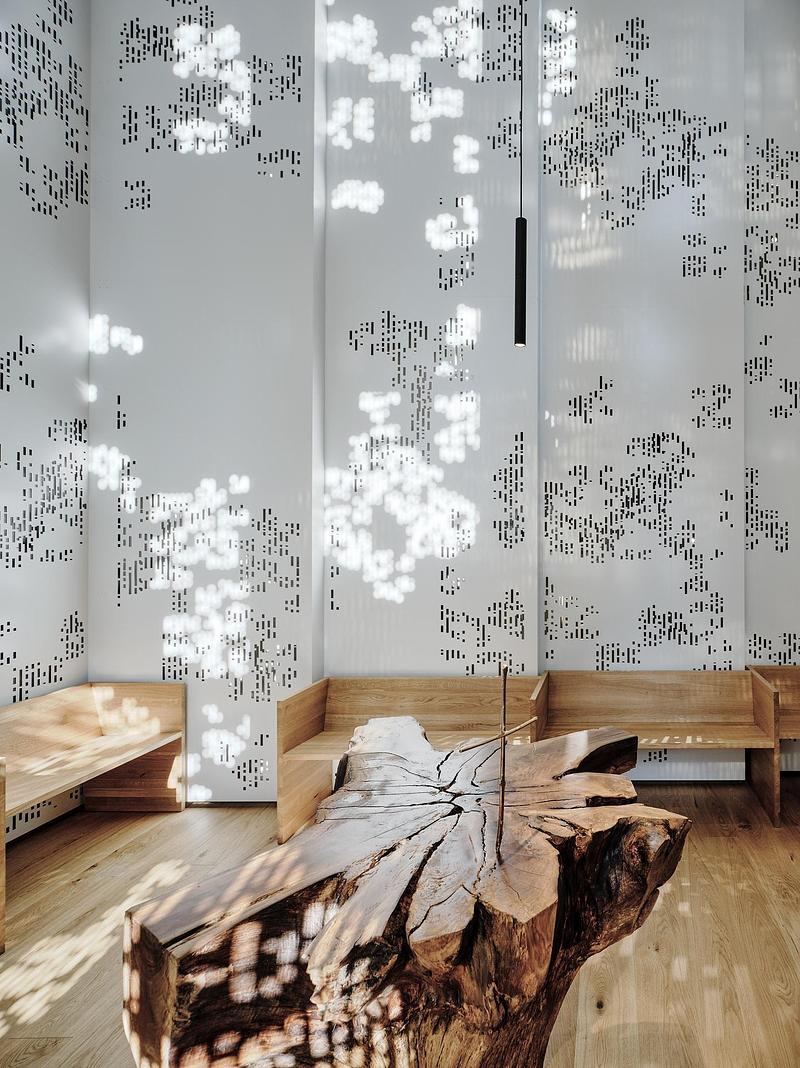
World Interior of the Year
FRACTAL CHAPEL at State Hospital Graz by INNOCAD architecture
Medium-resolution image : 4.79 x 6.4 @ 300dpi ~ 590 KB
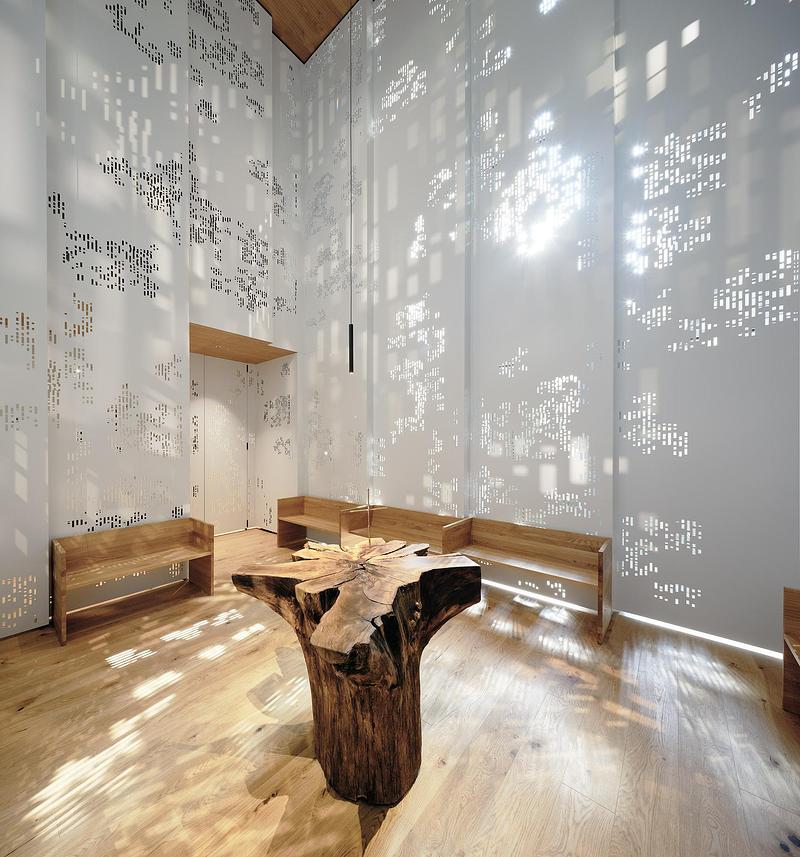
World Interior of the Year
FRACTAL CHAPEL at State Hospital Graz by INNOCAD architecture
Medium-resolution image : 5.97 x 6.4 @ 300dpi ~ 630 KB
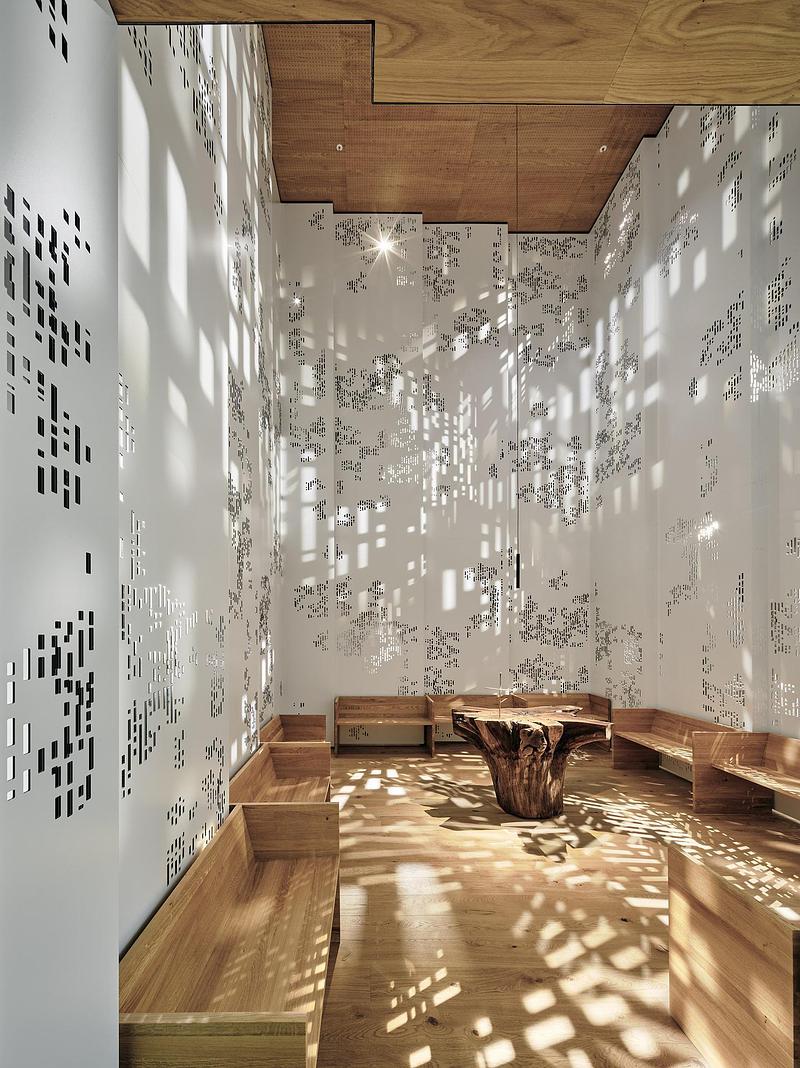
World Interior of the Year
FRACTAL CHAPEL at State Hospital Graz by INNOCAD architecture
Medium-resolution image : 4.79 x 6.4 @ 300dpi ~ 600 KB
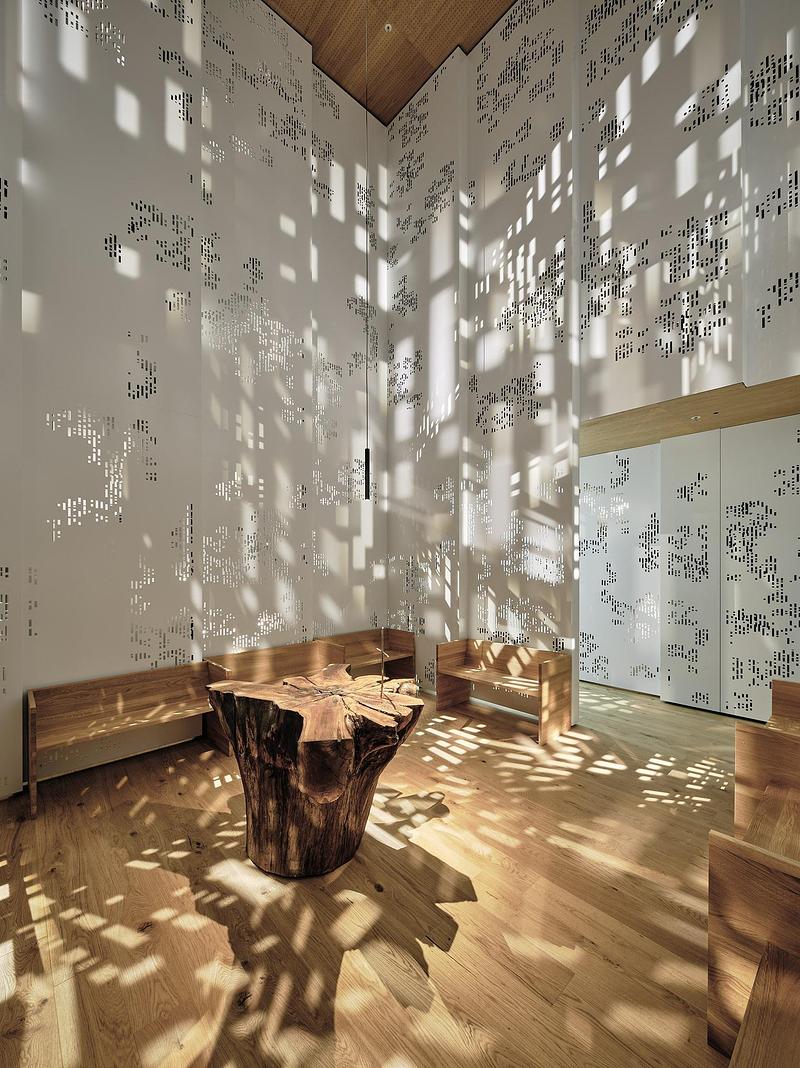
World Interior of the Year
FRACTAL CHAPEL at State Hospital Graz by INNOCAD architecture
Medium-resolution image : 4.79 x 6.4 @ 300dpi ~ 650 KB
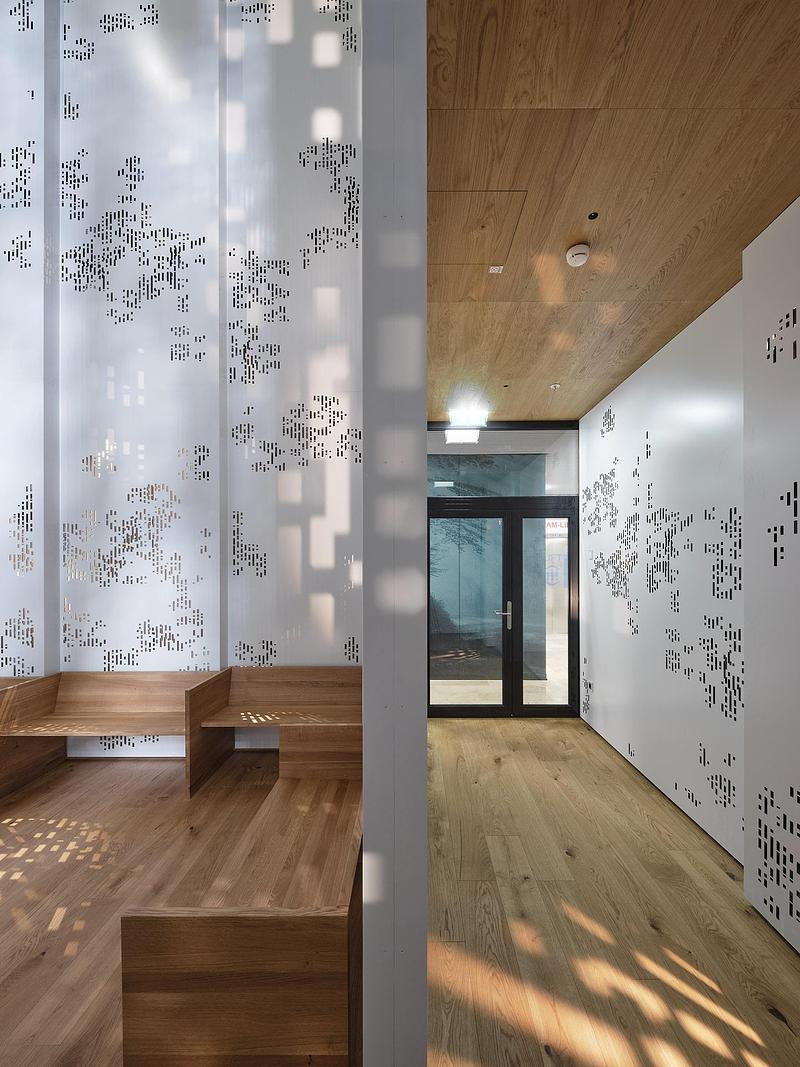
World Interior of the Year
FRACTAL CHAPEL at State Hospital Graz by INNOCAD architecture
Medium-resolution image : 4.8 x 6.4 @ 300dpi ~ 500 KB
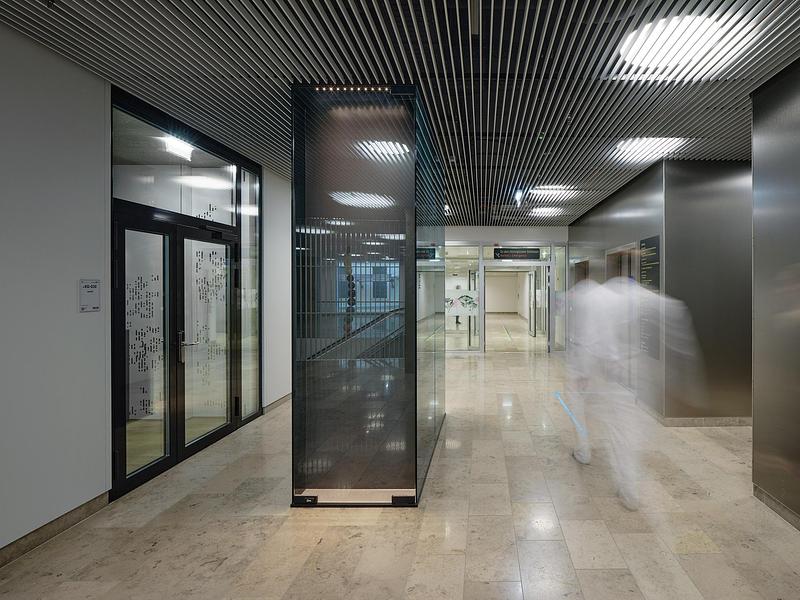
World Interior of the Year
FRACTAL CHAPEL at State Hospital Graz by INNOCAD architecture
Medium-resolution image : 6.4 x 4.8 @ 300dpi ~ 620 KB
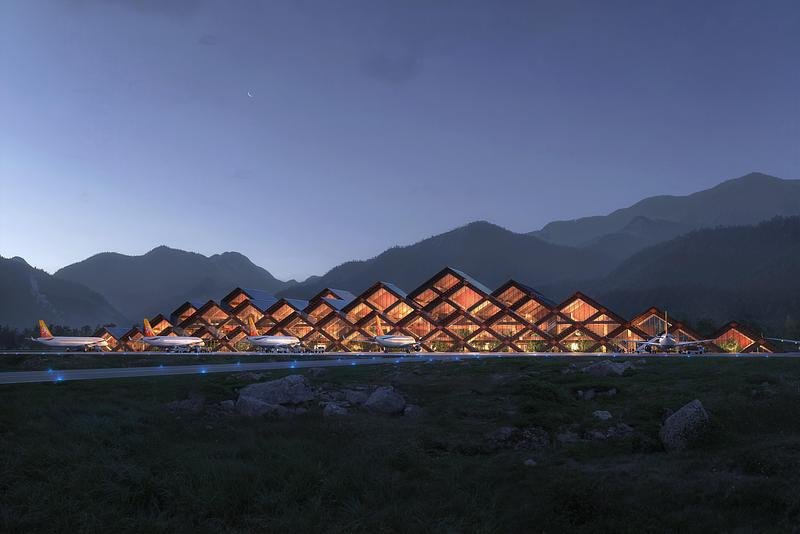
Future Project of the Year
Gelephu International Airport by BIG - Bjarke Ingels Group
High-resolution image : 13.65 x 9.11 @ 300dpi ~ 2.1 MB
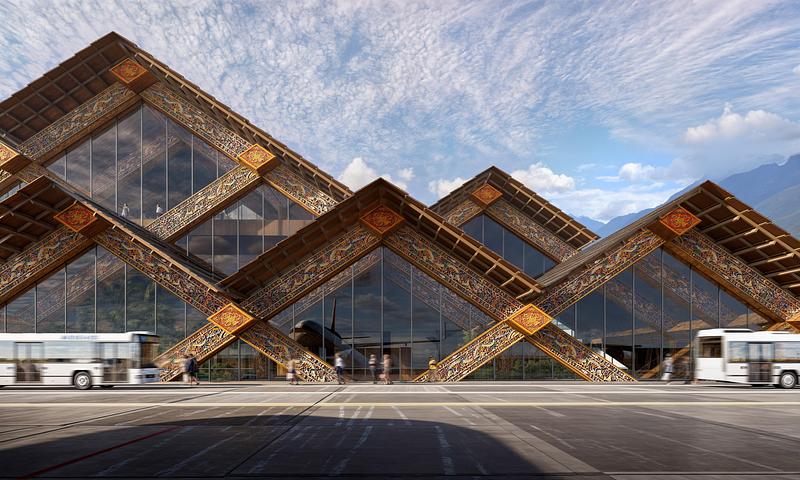
Future Project of the Year
Gelephu International Airport by BIG - Bjarke Ingels Group
High-resolution image : 16.67 x 10.0 @ 300dpi ~ 3.3 MB
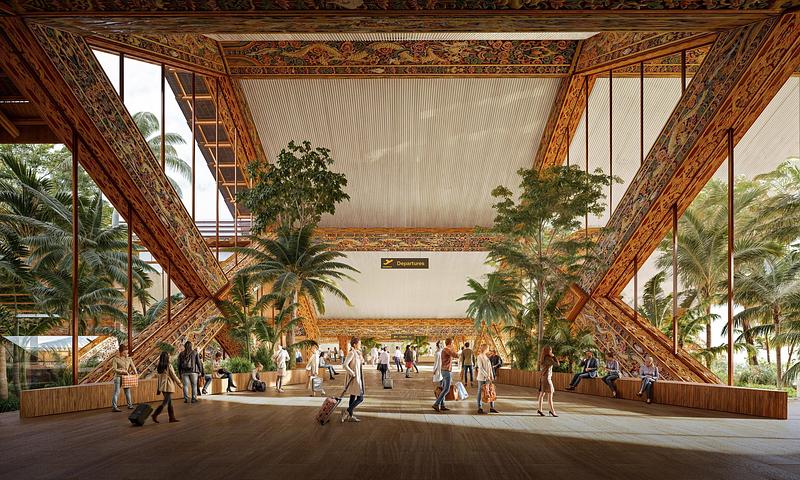
Gelephu International Airport by BIG - Bjarke Ingels Group
Medium-resolution image : 10.0 x 6.0 @ 300dpi ~ 2.3 MB
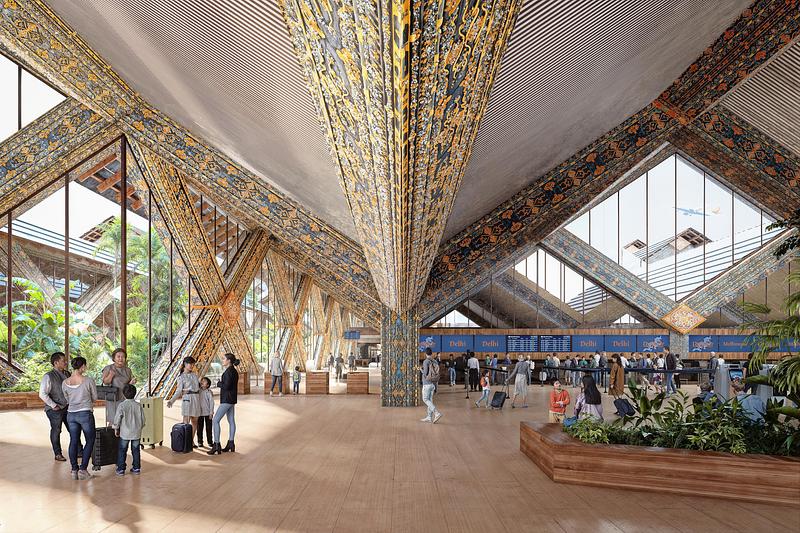
Future Project of the Year
Gelephu International Airport by BIG - Bjarke Ingels Group
High-resolution image : 13.65 x 9.1 @ 300dpi ~ 6.8 MB
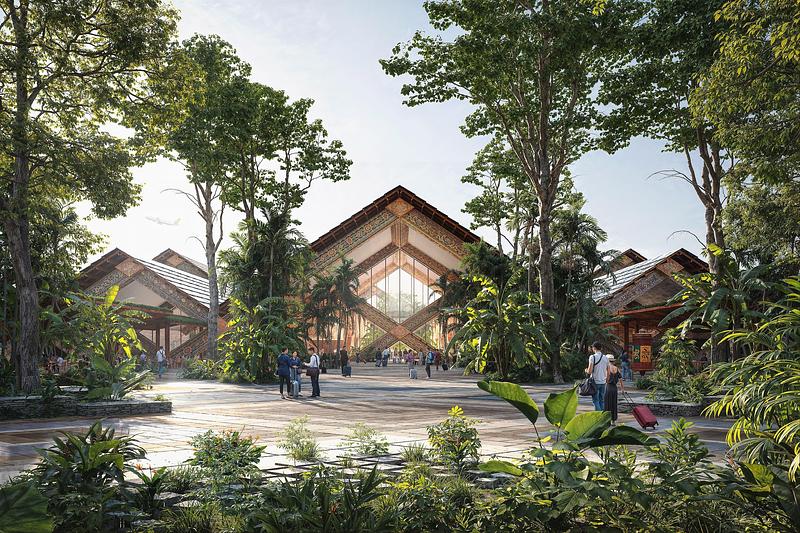
Future Project of the Year
Gelephu International Airport by BIG - Bjarke Ingels Group
Medium-resolution image : 10.0 x 6.67 @ 300dpi ~ 3.4 MB
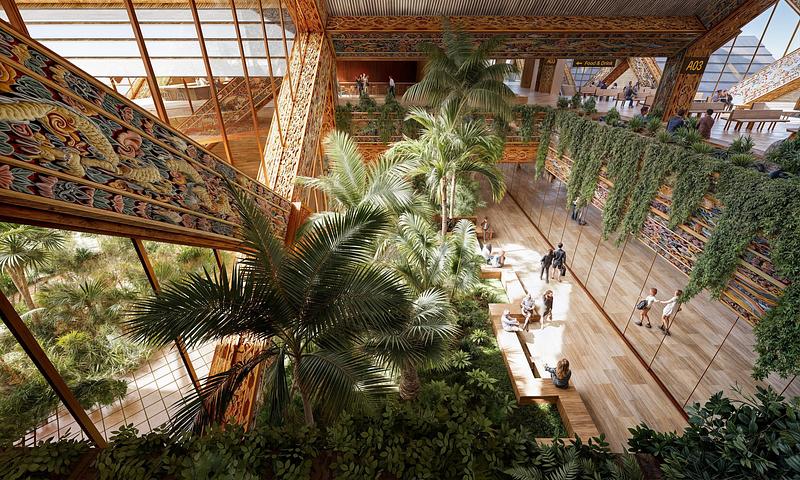
Gelephu International Airport by BIG - Bjarke Ingels Group
Medium-resolution image : 10.0 x 6.0 @ 300dpi ~ 2.3 MB
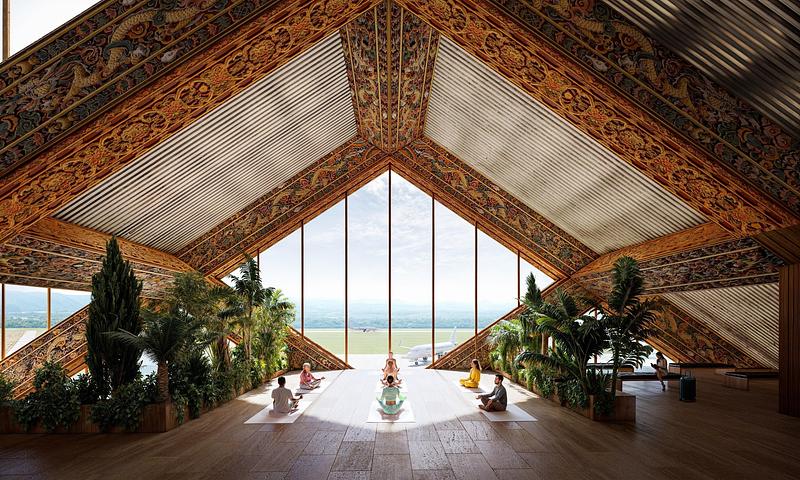
Future Project of the Year
Gelephu International Airport by BIG - Bjarke Ingels Group
Medium-resolution image : 10.0 x 6.0 @ 300dpi ~ 2.1 MB
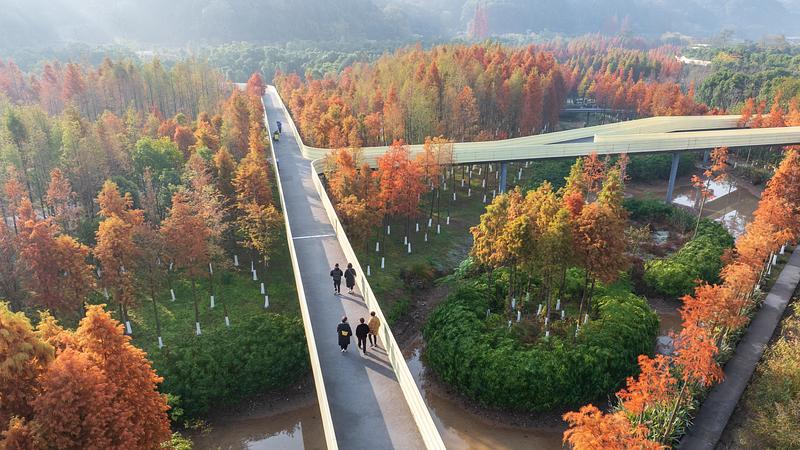
Future Project of the Year
Embracing Flood – Xinjiang River Ecological Corridor by Turenscape
Very High-resolution image : 17.57 x 9.89 @ 300dpi ~ 13 MB
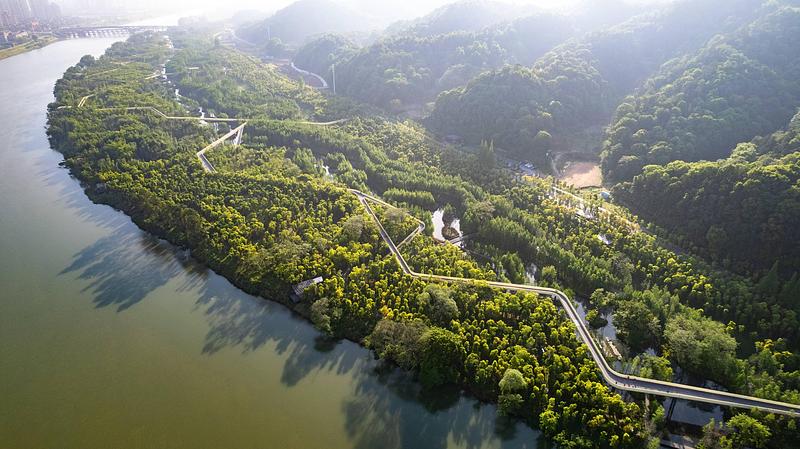
Future Project of the Year
Embracing Flood – Xinjiang River Ecological Corridor by Turenscape
Very High-resolution image : 18.21 x 10.23 @ 300dpi ~ 2.5 MB
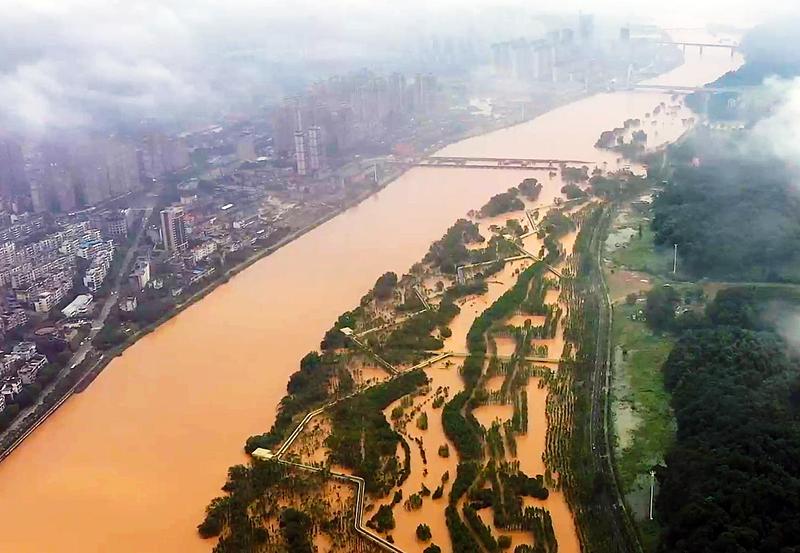
Future Project of the Year
Embracing Flood – Xinjiang River Ecological Corridor by Turenscape
Medium-resolution image : 5.74 x 3.96 @ 300dpi ~ 1.1 MB
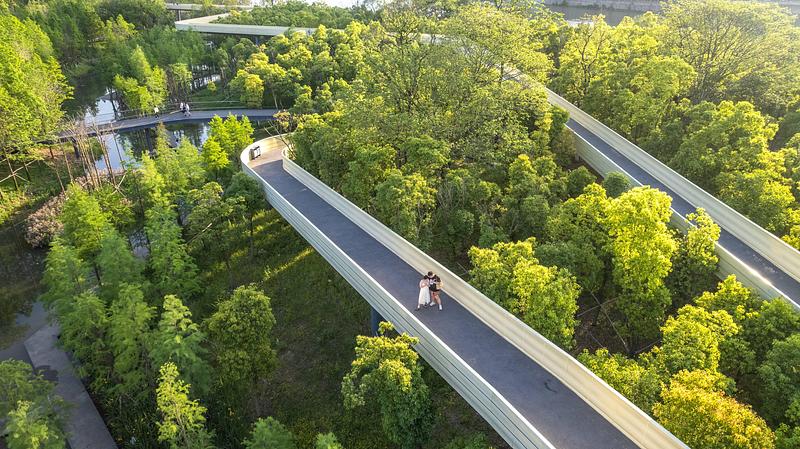
Future Project of the Year
Embracing Flood – Xinjiang River Ecological Corridor by Turenscape
Very High-resolution image : 18.21 x 10.23 @ 300dpi ~ 3.2 MB
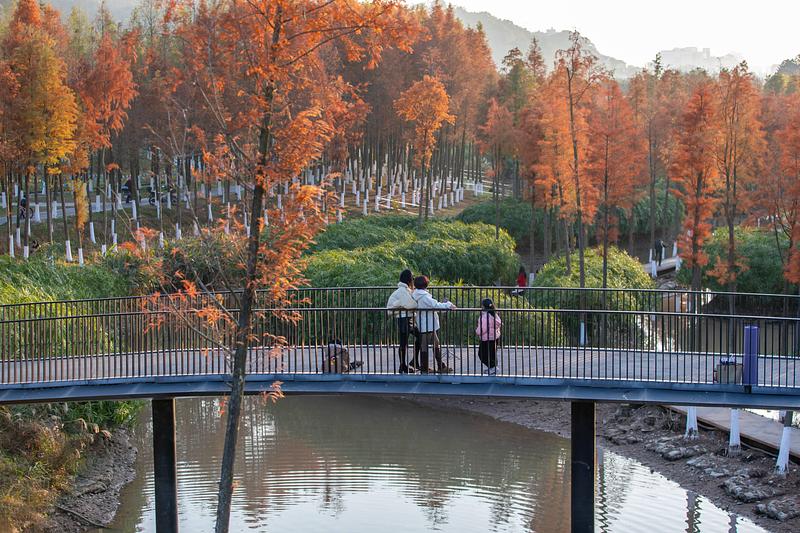
Future Project of the Year
Embracing Flood – Xinjiang River Ecological Corridor by Turenscape
Very High-resolution image : 22.4 x 14.93 @ 300dpi ~ 3.4 MB
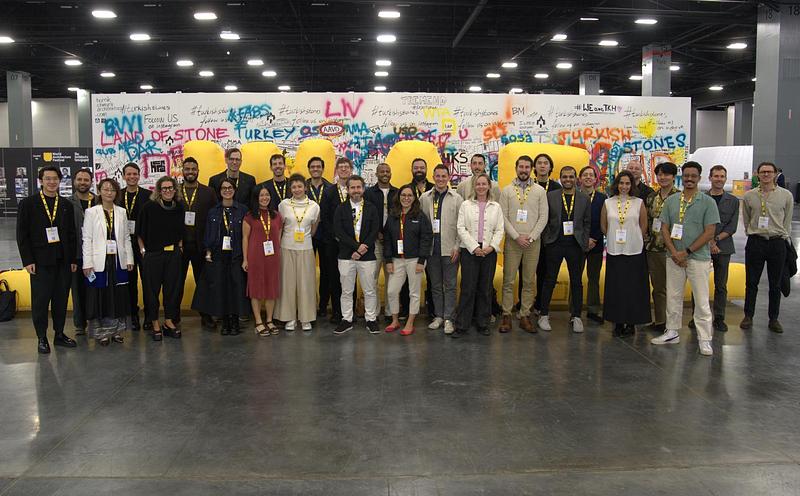
Special Prizes
40 Under 40
Medium-resolution image : 5.17 x 3.2 @ 300dpi ~ 2.7 MB
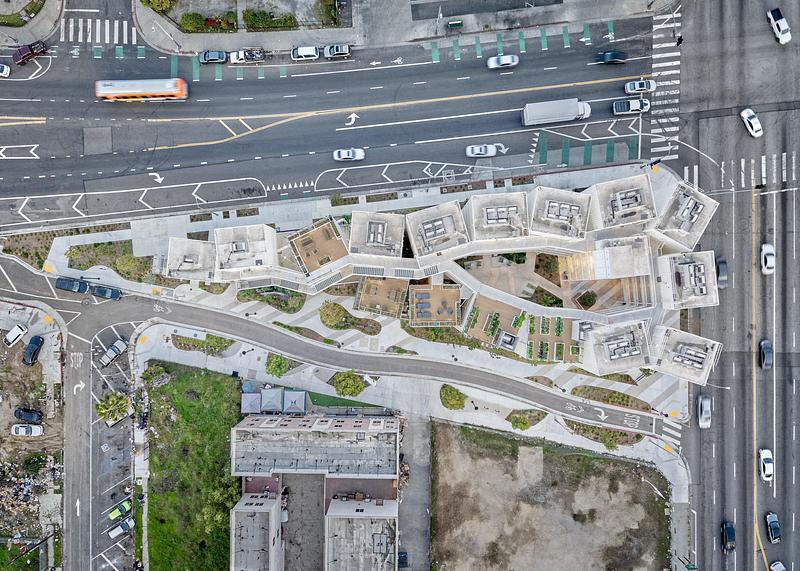
Special Prizes
American Beauty Prize supported by the Royal Fine Art Commission Trust
Very High-resolution image : 18.06 x 12.9 @ 300dpi ~ 5 MB
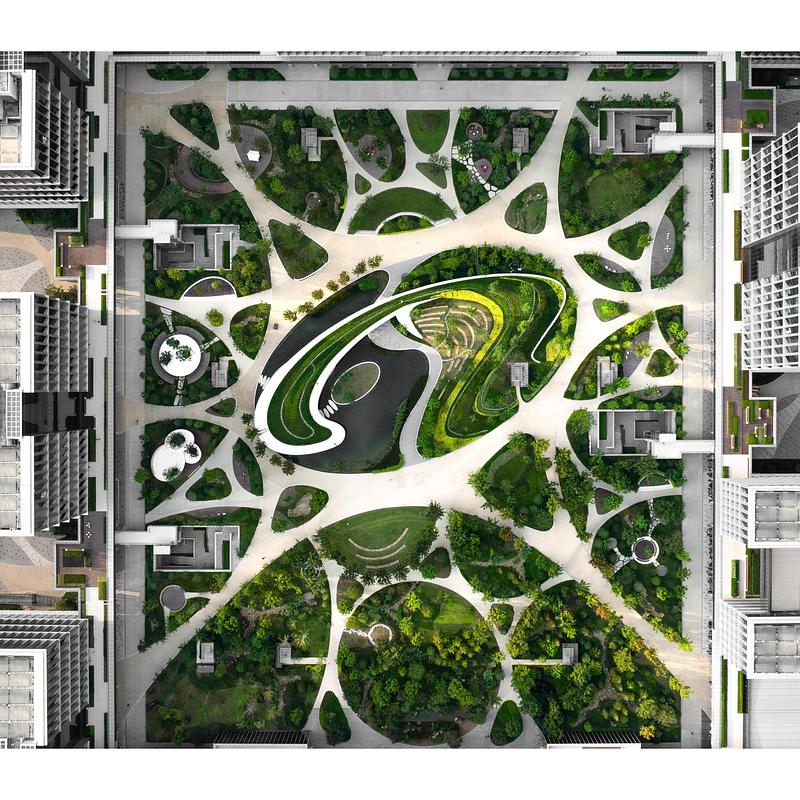
Special Prizes
Best Use of Colour
Alibaba Xixi Tech Campus Landscape by ASPECT Studios
High-resolution image : 11.33 x 11.33 @ 300dpi ~ 7.5 MB
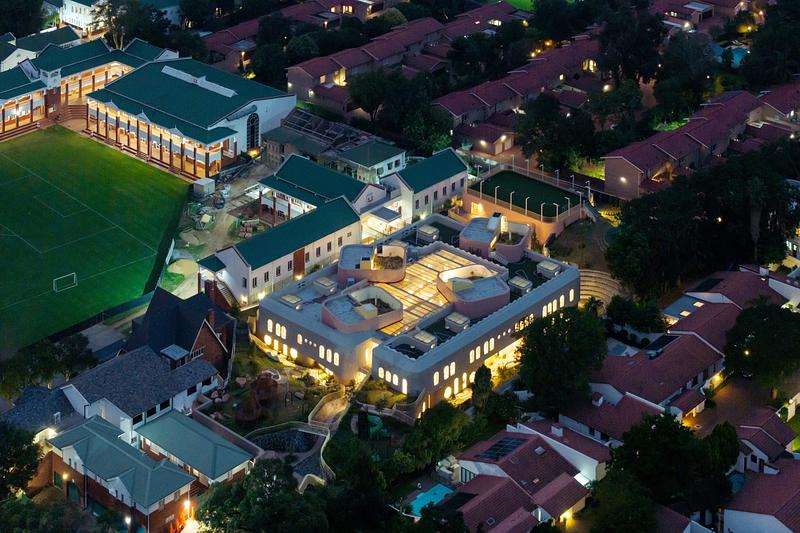
Special Prizes
Best Use of Natural Light supported by VELUX
Redhill Early Learning Center by Hubo Studio
Very High-resolution image : 23.67 x 15.78 @ 300dpi ~ 19 MB
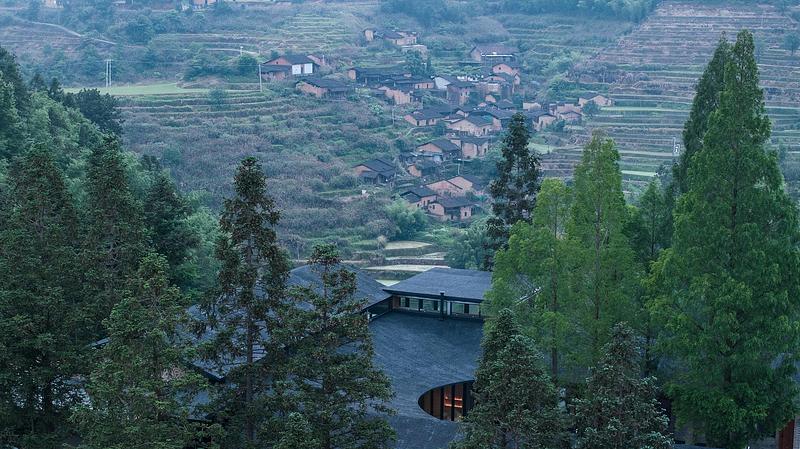
Special Prizes
Best Use of Stone supported by Turkish Stones
Dialogue with Nature—Commune STORE by Atelier Global Limited
Medium-resolution image : 6.67 x 3.74 @ 300dpi ~ 2.4 MB
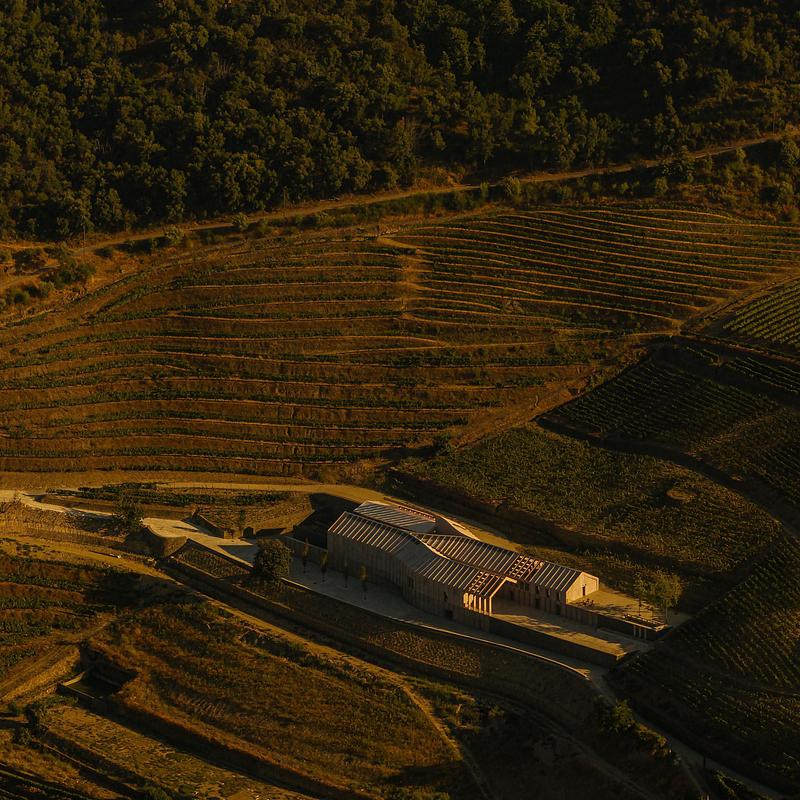
Special Prizes
Best Use of Timber
QUINTA DE ADORIGO WINERY by ATELIER SERGIO REBELO
High-resolution image : 12.26 x 12.26 @ 300dpi ~ 9.3 MB
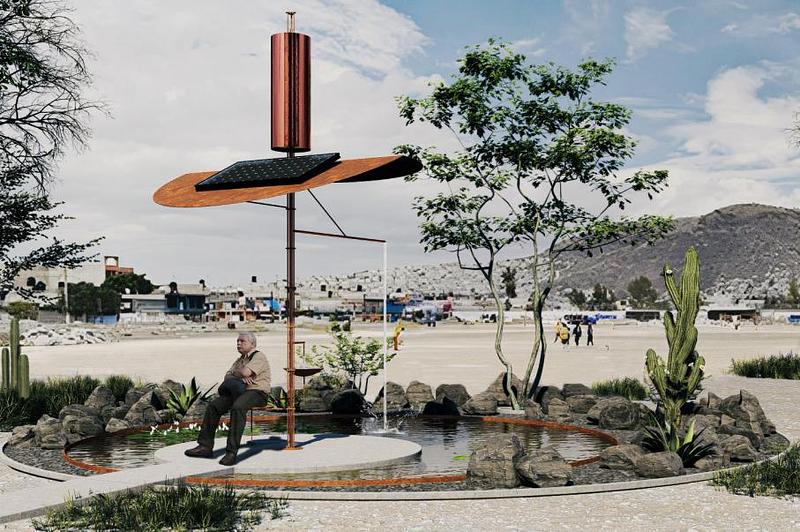
Special Prizes
GROHE Water Prize
'waterspaces' by Rizoma del agua
Rizoma del agua
Low-resolution image : 3.02 x 2.01 @ 300dpi ~ 1.1 MB
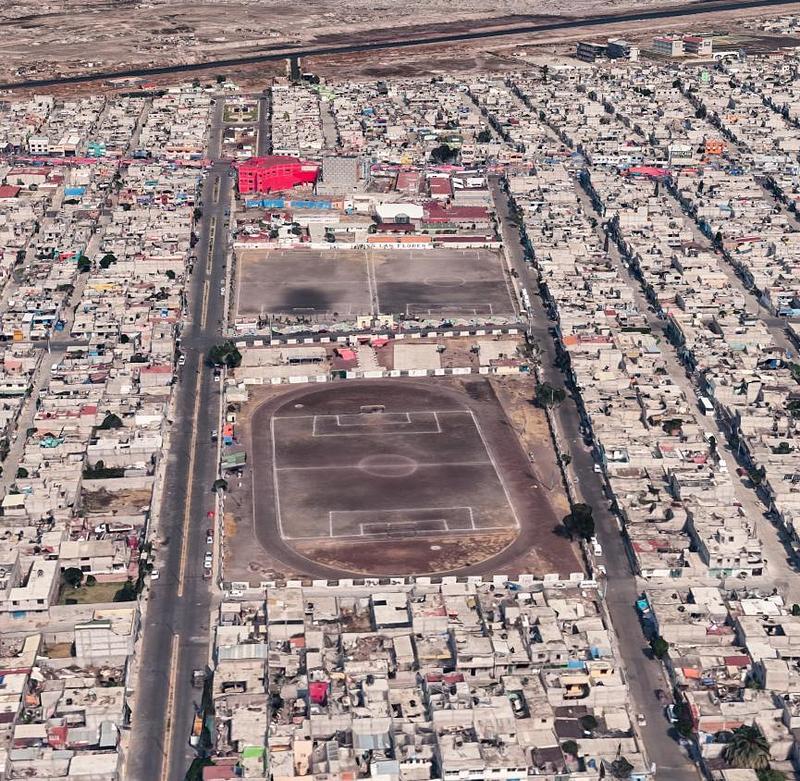
Special Prizes
GROHE Water Prize
'waterspaces' by Rizoma del agua
Low-resolution image : 2.88 x 2.81 @ 300dpi ~ 1.7 MB
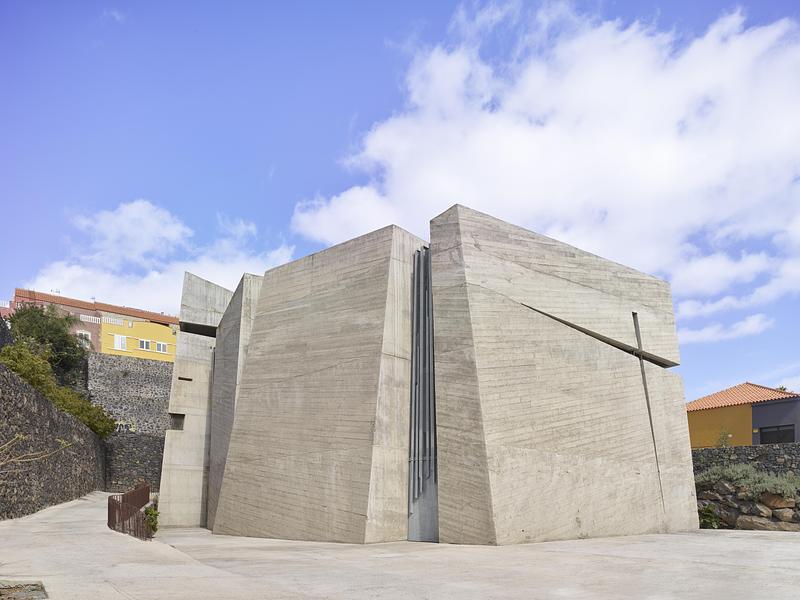
Special Prizes
Small Project of the Year
The Holy Redeemer Church and Community Centre of Las Chumberas by Fernando Menis
Very High-resolution image : 22.22 x 16.67 @ 300dpi ~ 10 MB
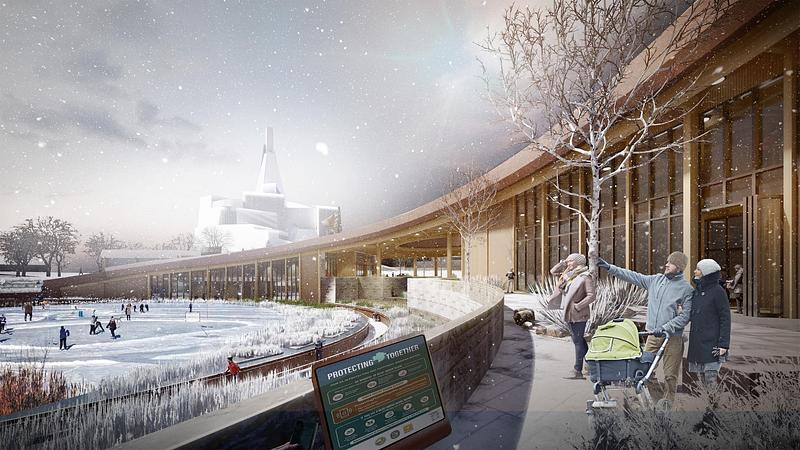
Special Prizes
Student Charrette supported by Broadway Malyan
SPONGE OF THE KEYS by University of Manitoba
Medium-resolution image : 10.0 x 5.63 @ 300dpi ~ 1.5 MB
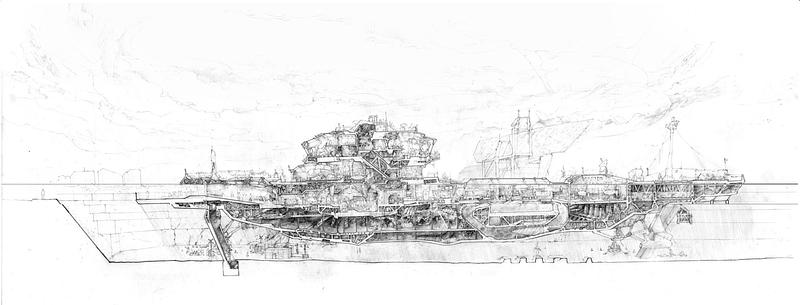
Special Prizes
The Architecture Drawing Prize
Hand-drawing Prize Winner_Dockyard X by Jason Wang
Medium-resolution image : 7.55 x 2.88 @ 300dpi ~ 1.2 MB

Special Prizes
The Sustainability Prize supported by ROCKWOOL
1265 Borregas by MGA | Michael Green Architecture, SERA Architects
Medium-resolution image : 8.29 x 6.67 @ 300dpi ~ 770 KB
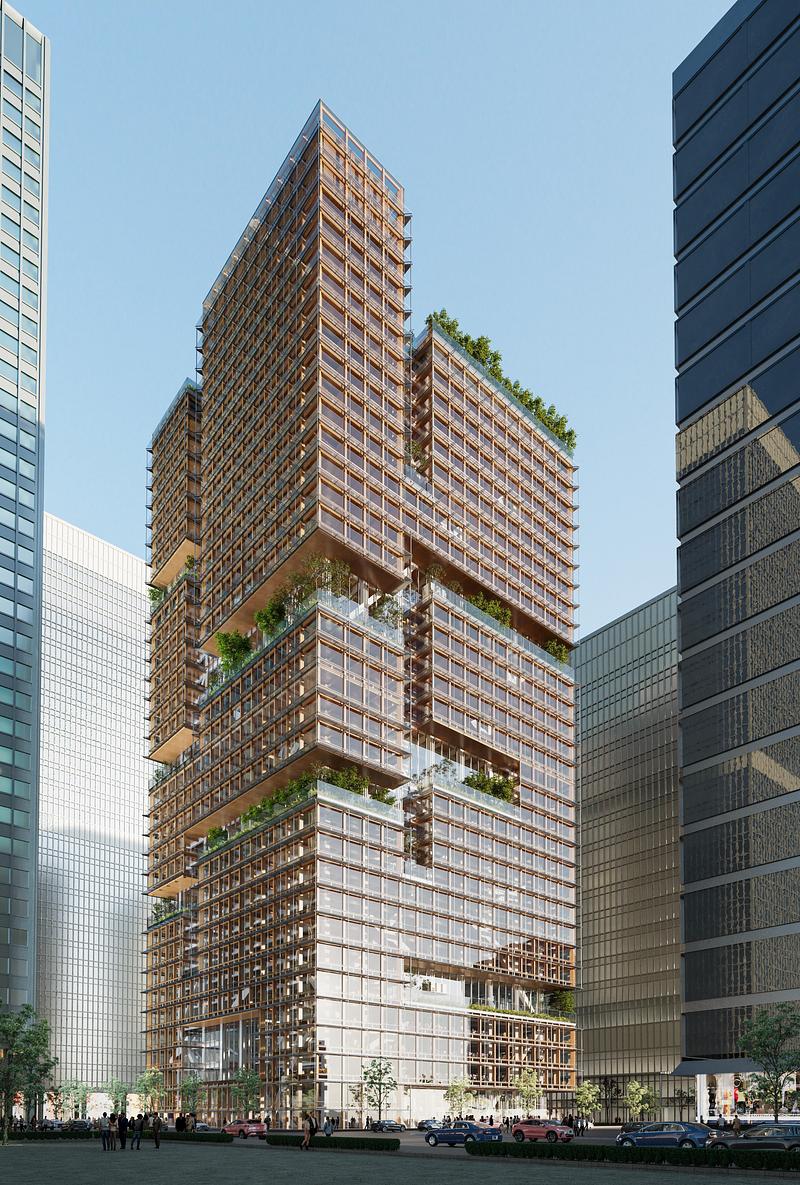
WAFX Winner
Regenerative Tree by NIKKEN SEKKEI LTD
Very High-resolution image : 14.55 x 21.55 @ 300dpi ~ 9.7 MB
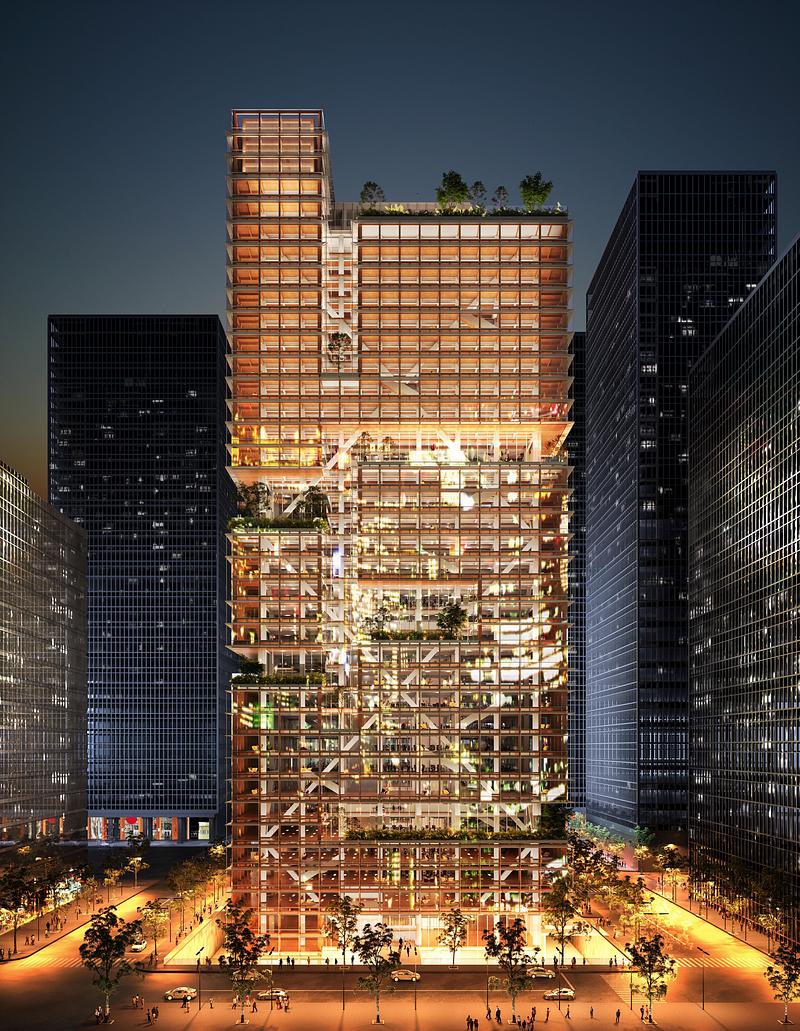
WAFX Winner
Regenerative Tree by NIKKEN SEKKEI LTD
Very High-resolution image : 17.4 x 22.43 @ 300dpi ~ 6 MB
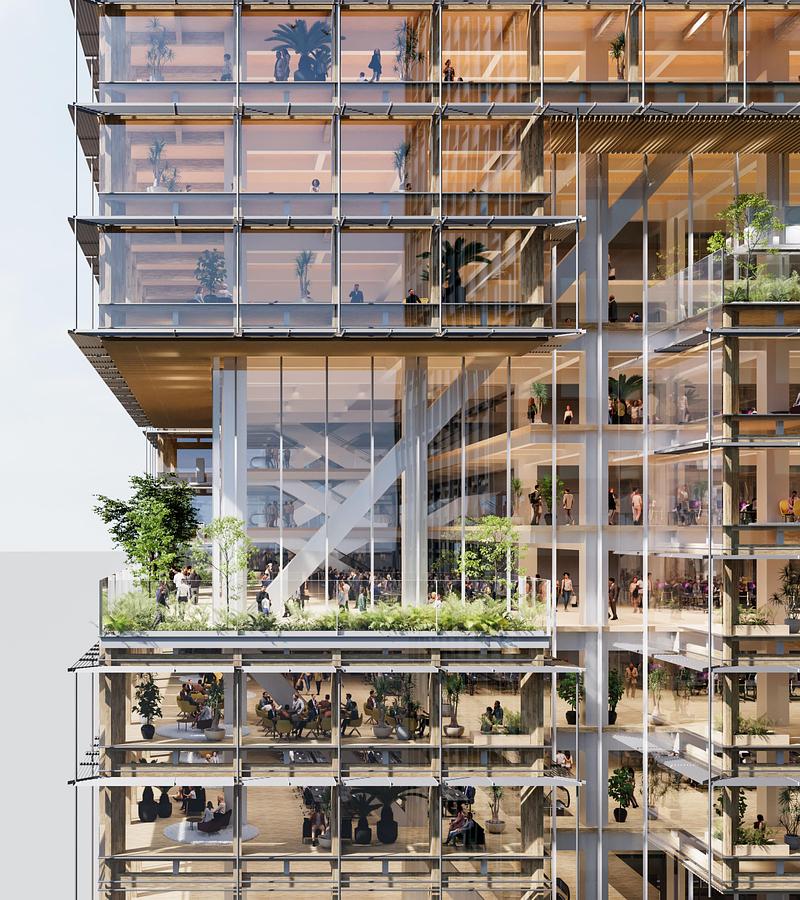
WAFX Winner
Regenerative Tree by NIKKEN SEKKEI LTD
High-resolution image : 10.67 x 12.0 @ 300dpi ~ 1.7 MB
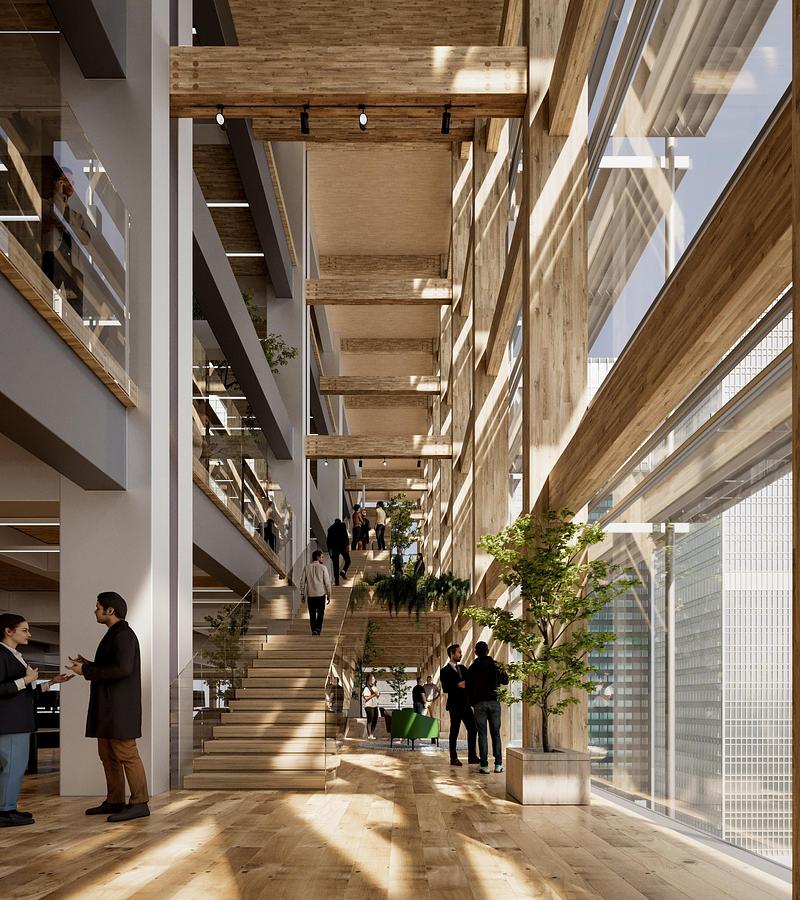
WAFX Winner
Regenerative Tree by NIKKEN SEKKEI LTD
High-resolution image : 10.67 x 12.0 @ 300dpi ~ 2.7 MB
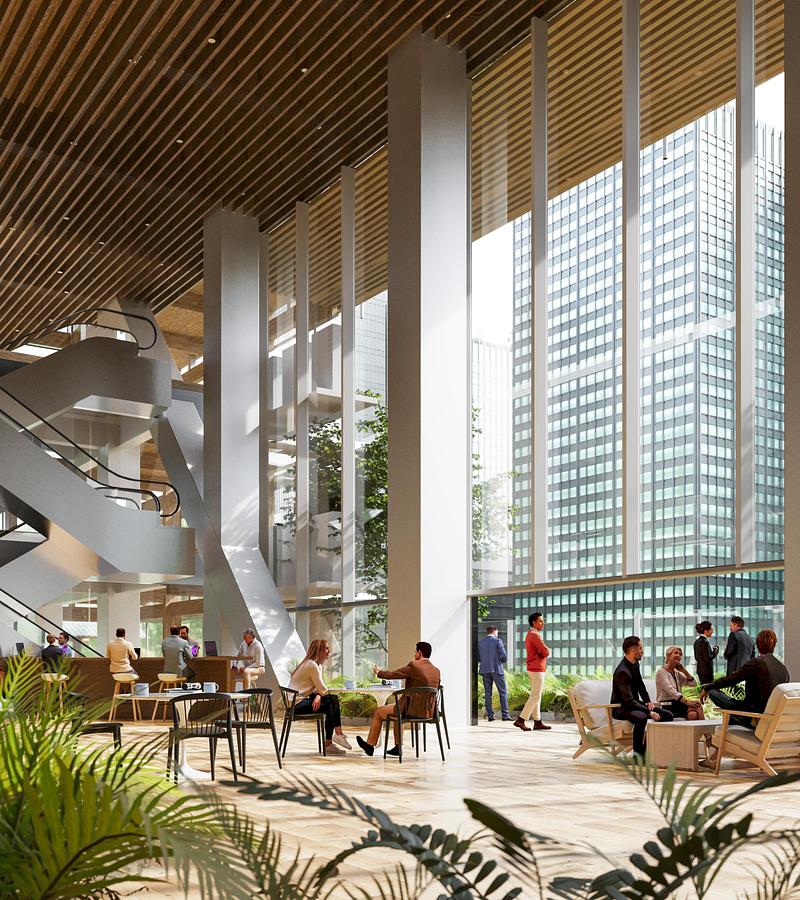
WAFX Winner
Regenerative Tree by NIKKEN SEKKEI LTD
High-resolution image : 10.67 x 12.0 @ 300dpi ~ 3.7 MB
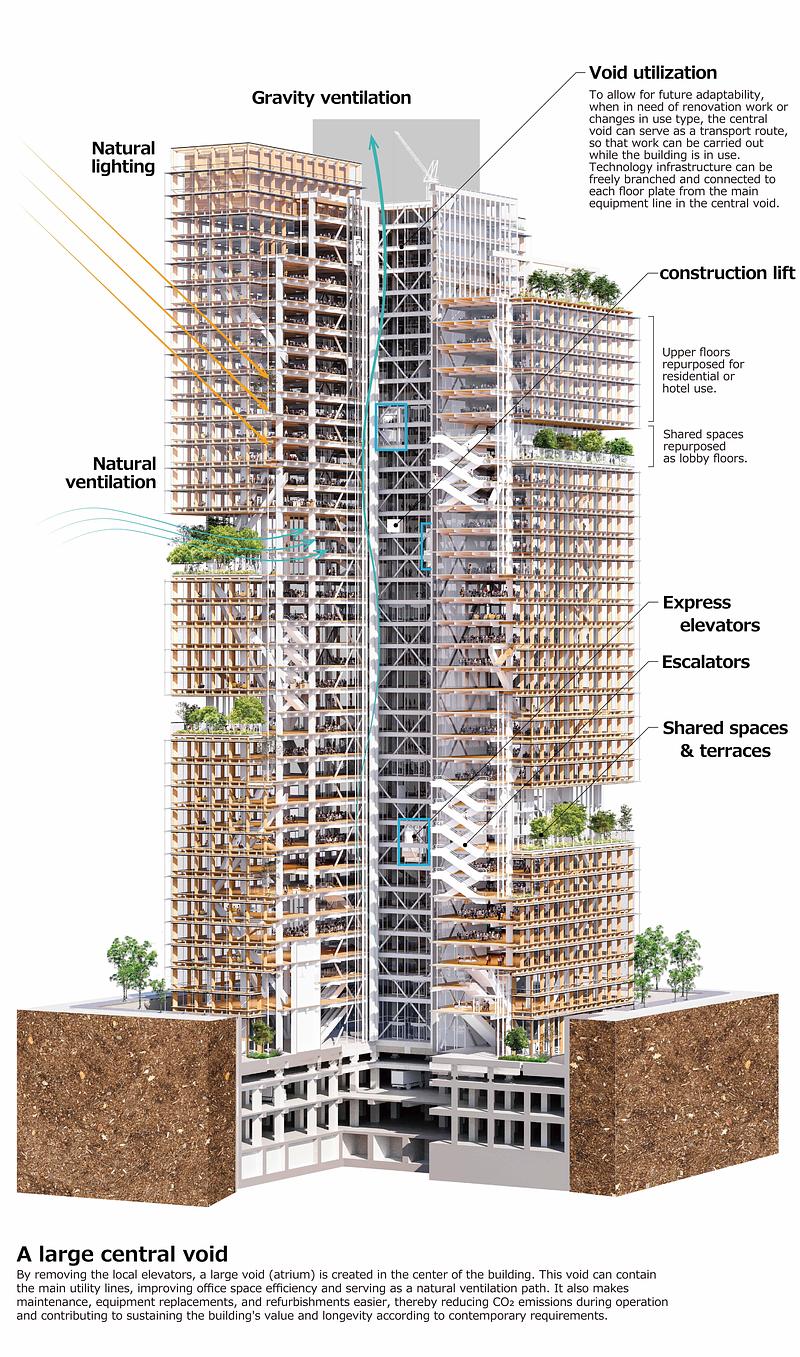
WAFX Winner
Regenerative Tree by NIKKEN SEKKEI LTD
Very High-resolution image : 19.5 x 33.07 @ 300dpi ~ 3.6 MB
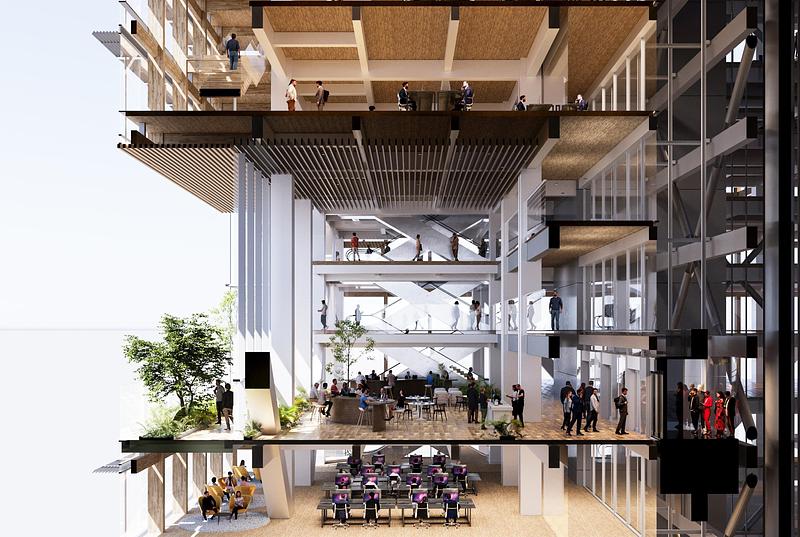
WAFX Winner
Regenerative Tree by NIKKEN SEKKEI LTD
Medium-resolution image : 10.17 x 6.82 @ 300dpi ~ 4.3 MB

WAFX Winner
Regenerative Tree by NIKKEN SEKKEI LTD
Very High-resolution image : 20.79 x 11.69 @ 300dpi ~ 3 MB

Regenerative Tree by NIKKEN SEKKEI LTD
Very High-resolution image : 20.35 x 10.17 @ 300dpi ~ 6 MB
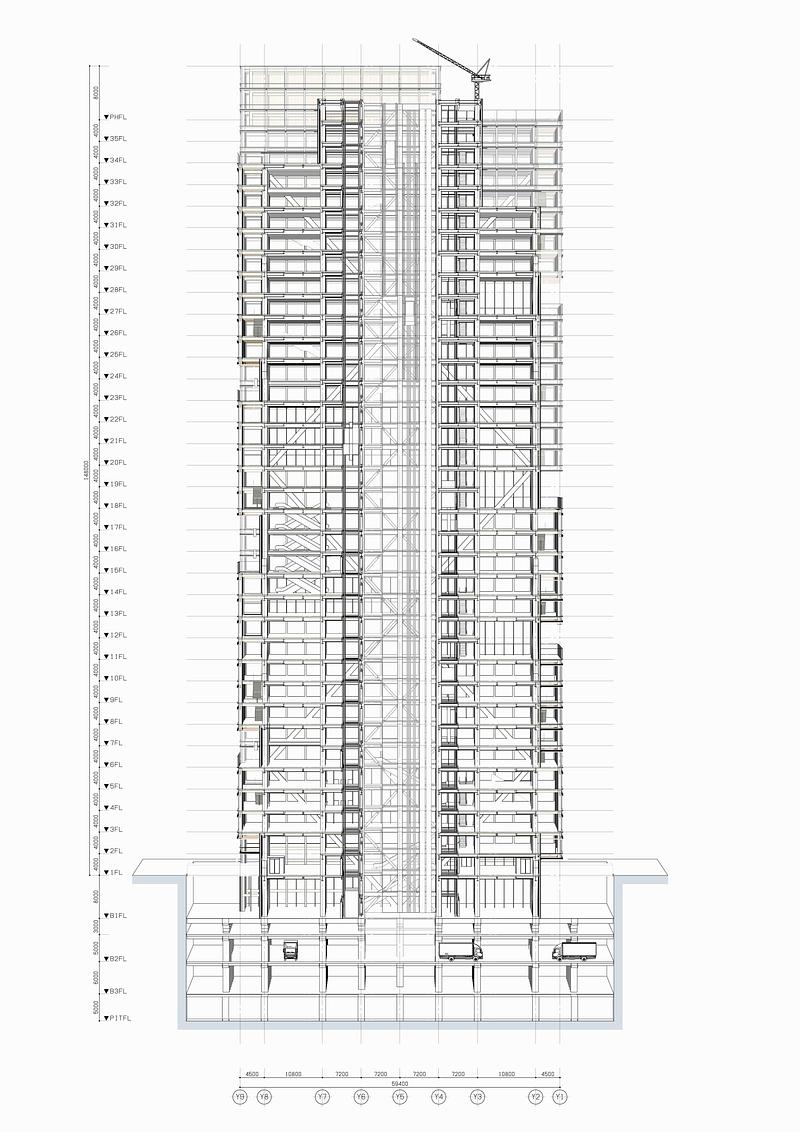
WAFX Winner
Regenerative Tree by NIKKEN SEKKEI LTD
Very High-resolution image : 46.78 x 66.17 @ 300dpi ~ 7.7 MB
