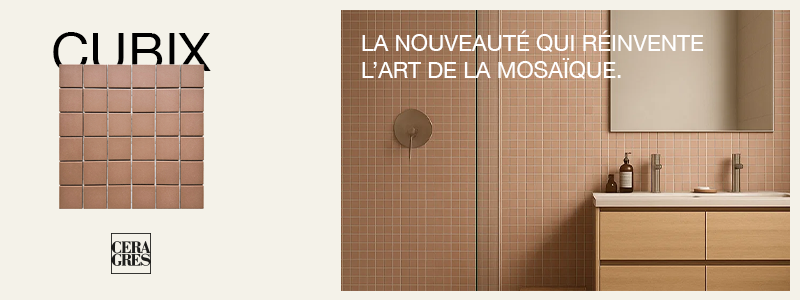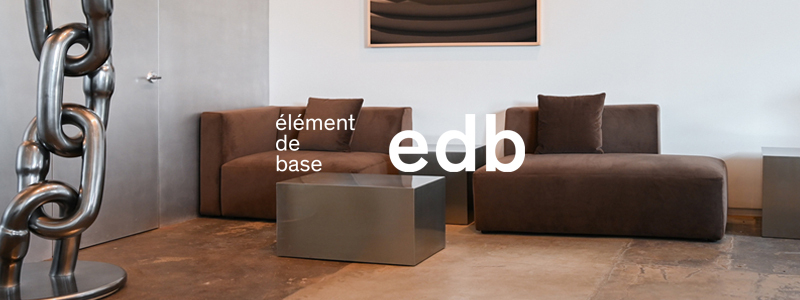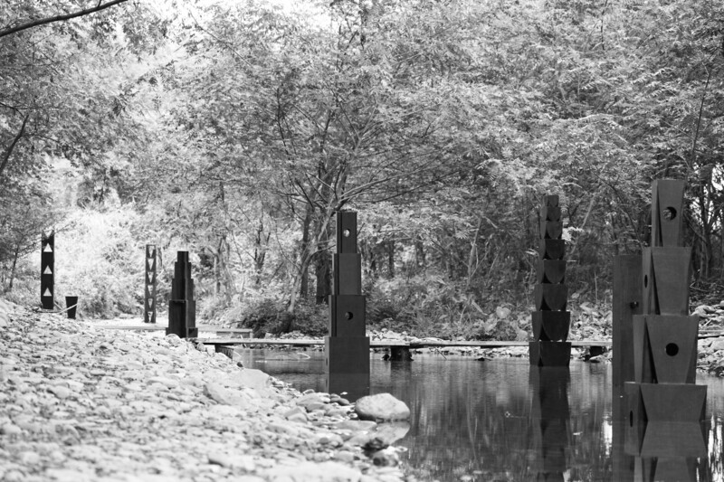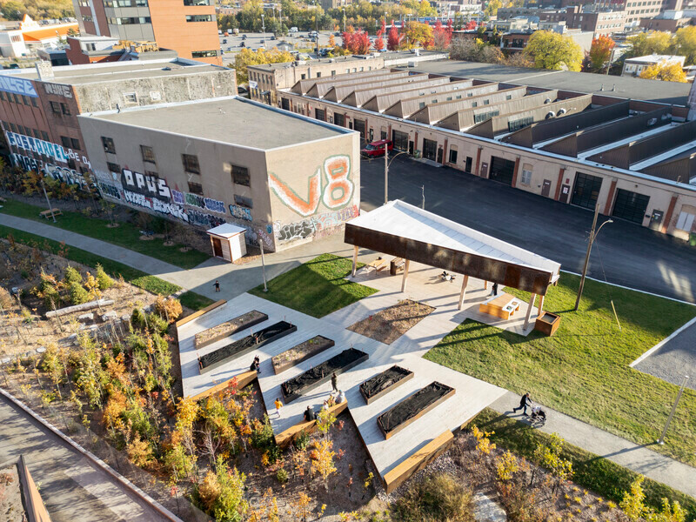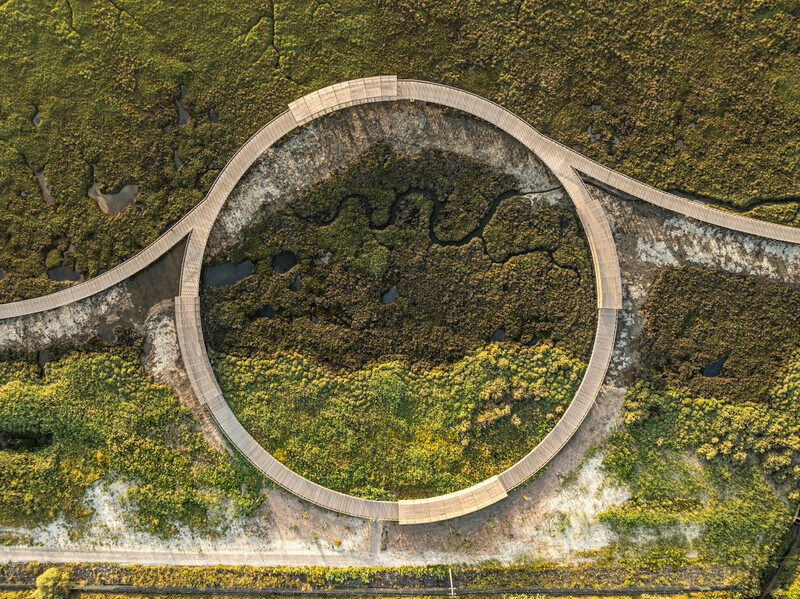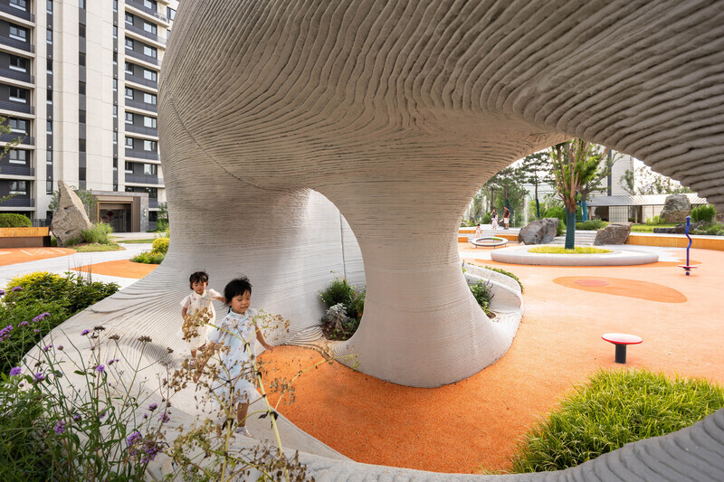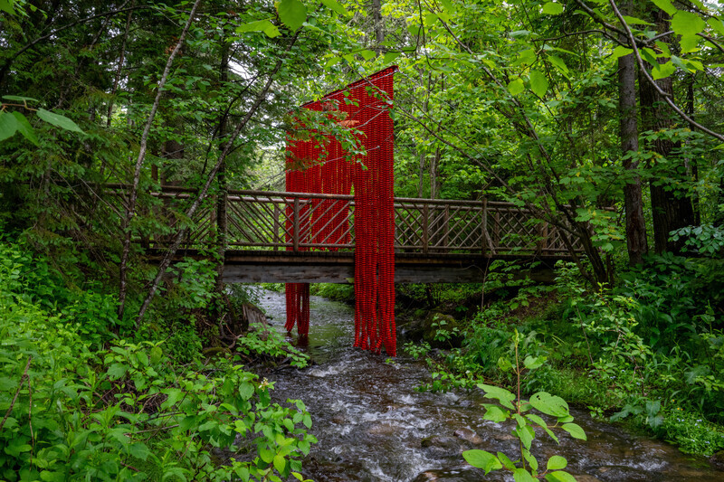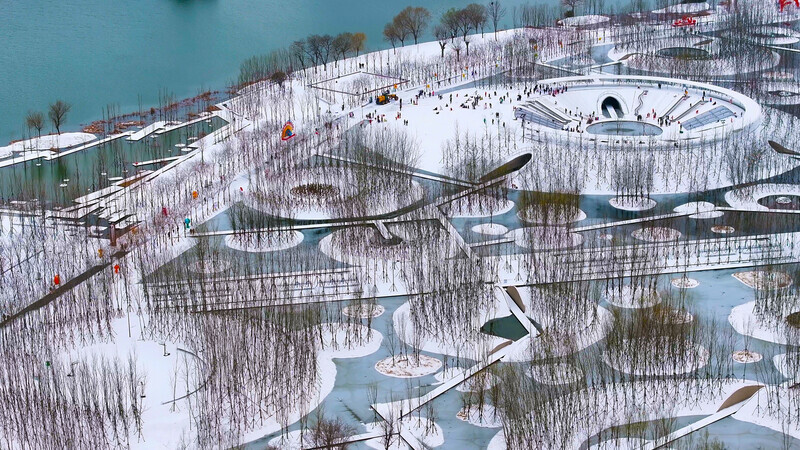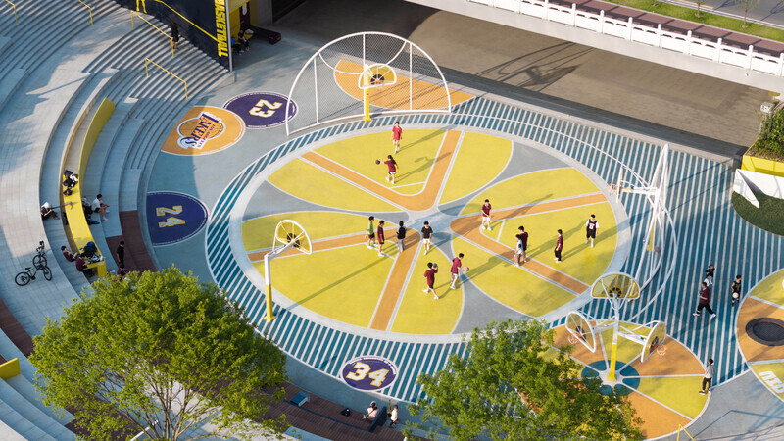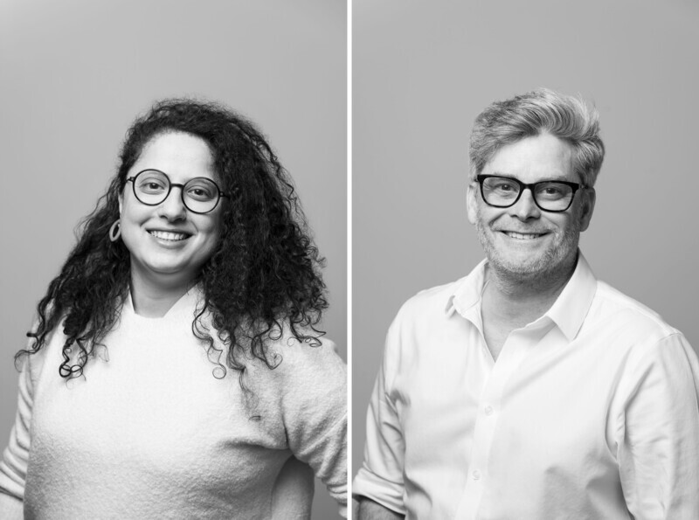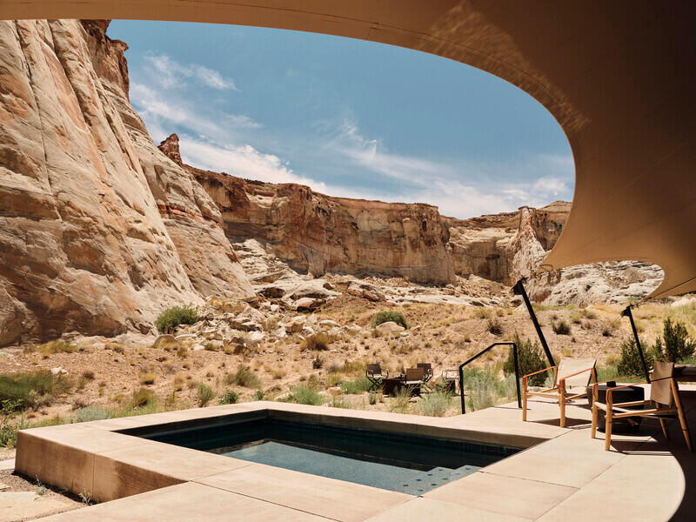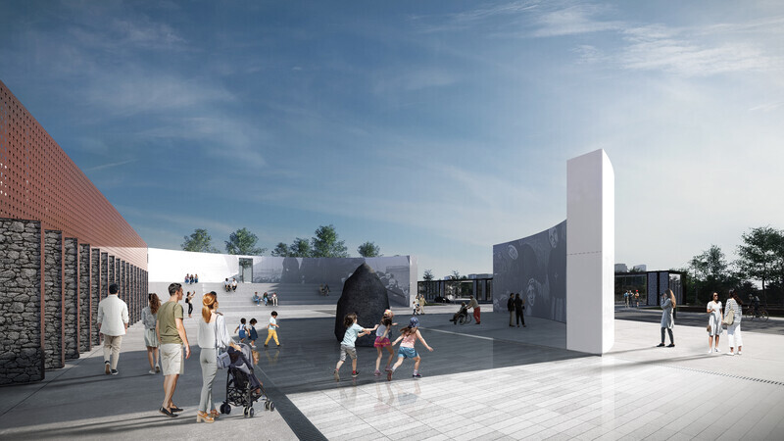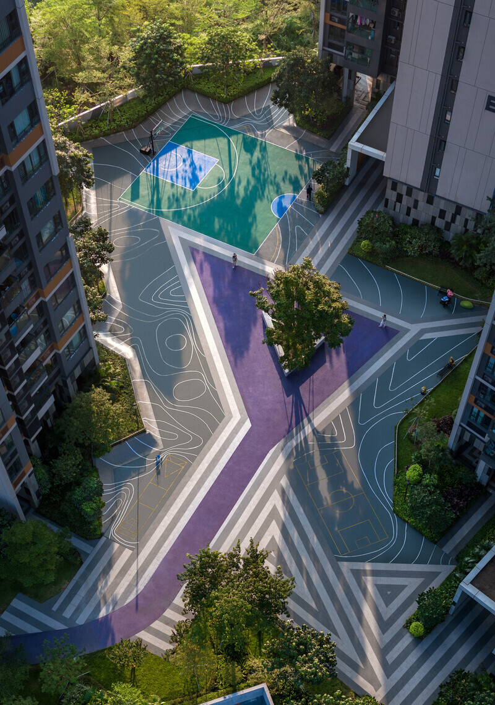
Press Kit | no. 5086-04
BAM’s Buji Residences: In Living Color
Ballistic Architecture Machine
Buji Residences wins Global Award for Color
The Buji Residences, a long-term project by Ballistic Architecture Machine (BAM), has been honored with the Architecture + Color category award at the 2025 Architizer A+ Awards. The prestigious award recognizes the design’s use of color tuned to the tropical light conditions of Buji’s mountaintop site. Renowned for its competitiveness across architecture, landscape, and interior design fields, this A+ Award is also a testament to the project’s seamless integration of landscape and architectural form.
Conceived for a forested mountaintop setting, Buji Residences reimagines typical luxury housing with a vivid aesthetic language that resonates with Shenzhen’s youthful energy and the lush surrounding environment. Recognized for its use of color, Buji Residences pairs pink and purple hues with the deep emerald green of the planting design. Bold yet calming with its analogous color pairings, the Buji Residences stands in opposition to the generic neutral color schemes that have become the status quo of residential design, demonstrating that bold but visually pleasing colors and patterns can enrich residential communities.
About Buji Residences
Buji Residences consists of 11 residential towers situated on a challenging mountainous terrain. Despite a restricted construction area, the project accommodates high-density living through multifunctional landscape spaces that cater to the diverse needs of residents and their visitors.
BAM integrates landscape program zones for residents of all ages, including a swimming pool, a multi-nodal playground, chess and game rooms, reading zones, pet gardens, sports courts, a playfield, and a dance plaza. The high-density mix of programs is nestled using architectural elements as landscape structures: lobbies, site walls, fences, corridors, ramps, and covers become the occupiable and connective tissue of the landscape program zones.
Visually, the design is recognized for successfully integrating high-contrast patterns and a bold color palette into a high-value residential landscape. Rather than appealing to a notional luxury through conventionally expensive-looking materials, the project achieves a tropical modernist approach where pattern, color, and space achieve a visual richness that surpasses routine application of expensive material finishes.
Technical sheet
• Location: Shenzhen, China
• Client: Legend
• Landscape Architect: Ballistic Architecture Machine (BAM)
• Collaborators: Shenzhen University Institute of Architectural Design and Research (Architecture), PT Landscape Architecture (LDI Landscape)
• Awards: Architizer A+ Award, Architecture + Color (Popular Choice Winner); Grands Prix du Design, Canada – Landscape of the Year; Guangzhou Design Week – Sustainable Design Award
About BAM
Ballistic Architecture Machine (BAM) is a transdisciplinary design office creating award-winning landscapes and architecture since 2007. With a lengthy project sheet originating in groundbreaking public installations, BAM has evolved into a distinctive design leader with offices in Beijing, Shanghai, and Hong Kong.
For more information
Media contact
- BAM
- Public Relations
- PR@bam.earth
- +86 010 6592 8862
Attachments
Terms and conditions
For immediate release
All photos must be published with proper credit. Please reference v2com as the source whenever possible. We always appreciate receiving PDF copies of your articles.
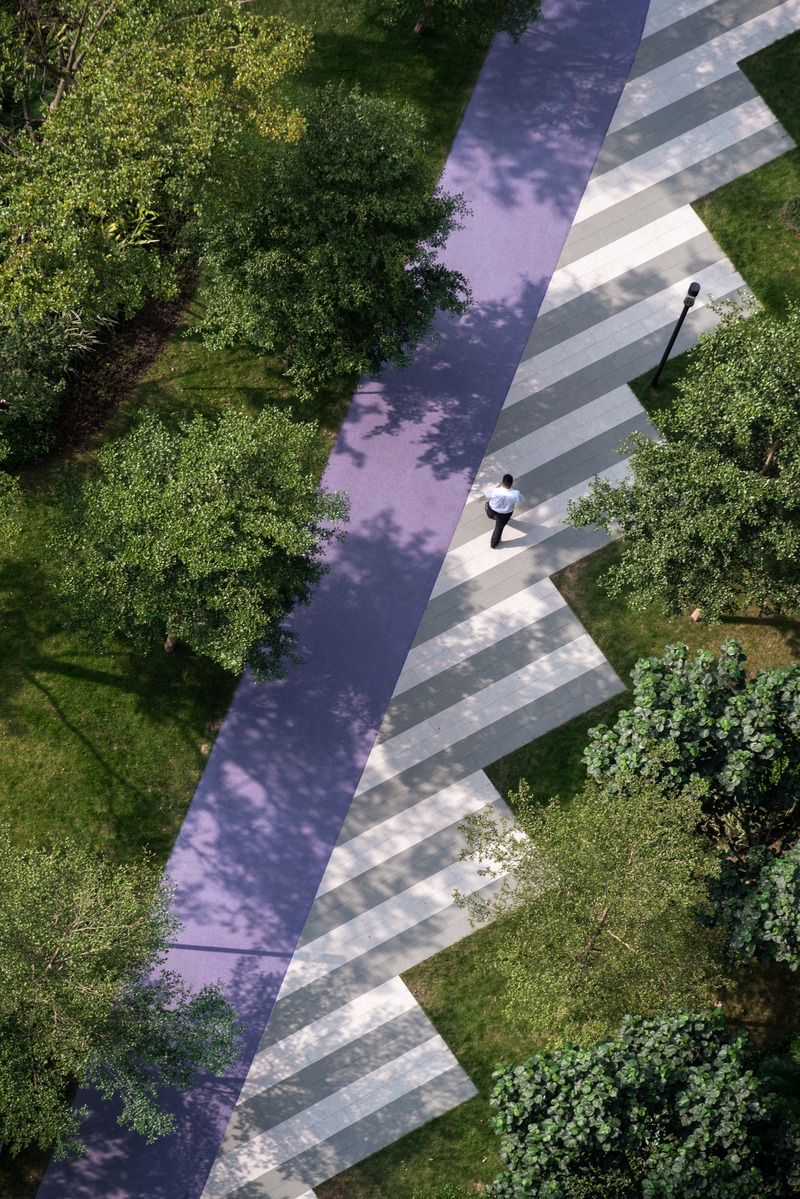
High-resolution image : 9.6 x 14.39 @ 300dpi ~ 9.4 MB
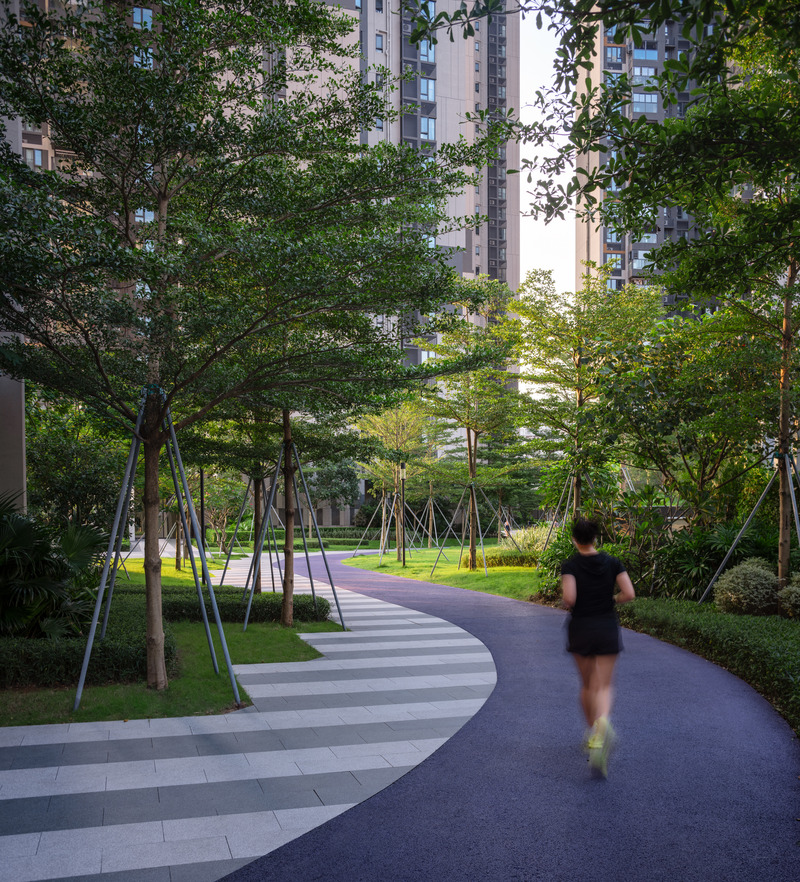
Medium-resolution image : 9.6 x 10.59 @ 300dpi ~ 8.8 MB
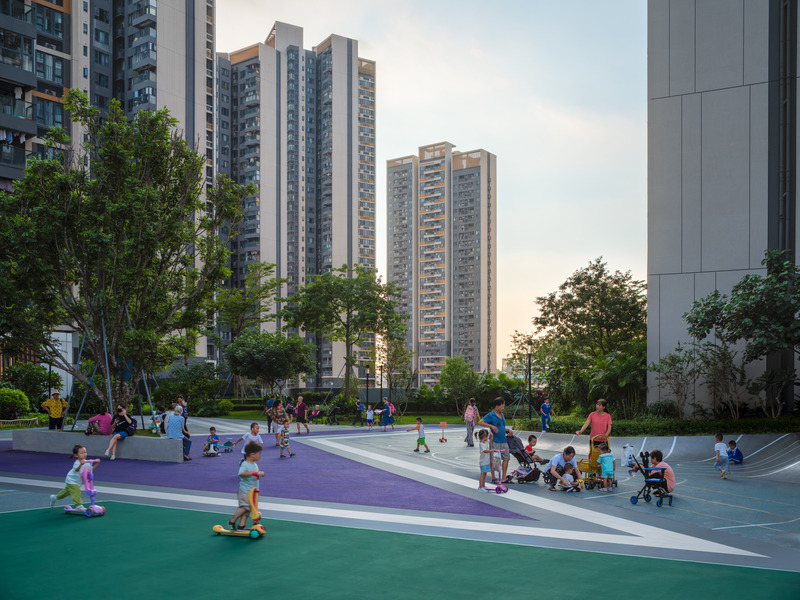
High-resolution image : 12.8 x 9.6 @ 300dpi ~ 7.1 MB
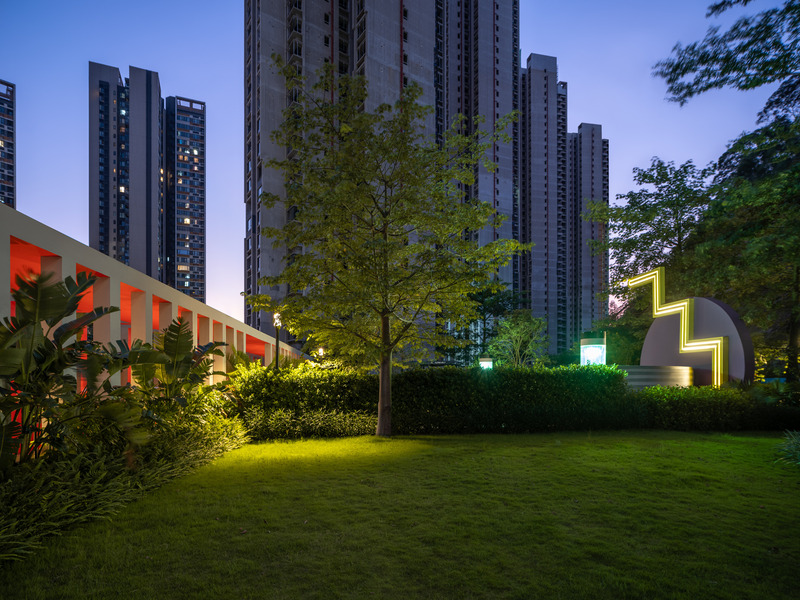
High-resolution image : 12.8 x 9.6 @ 300dpi ~ 7 MB
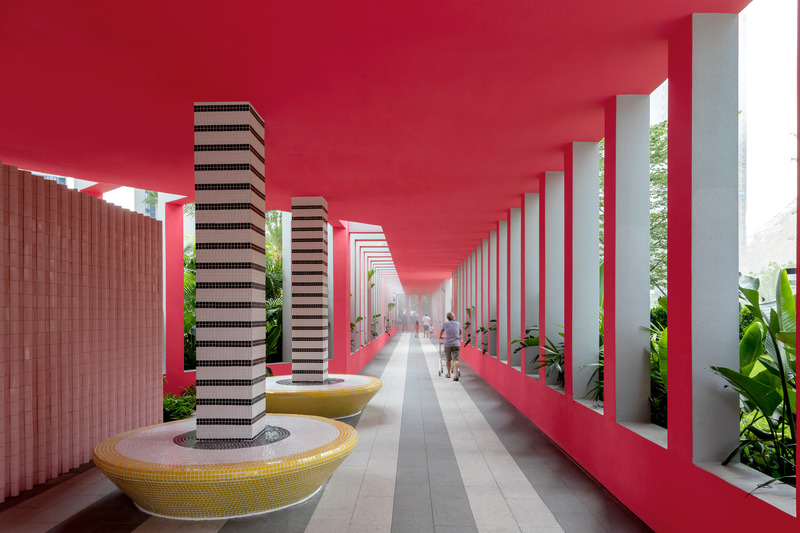
Very High-resolution image : 22.4 x 14.93 @ 300dpi ~ 15 MB
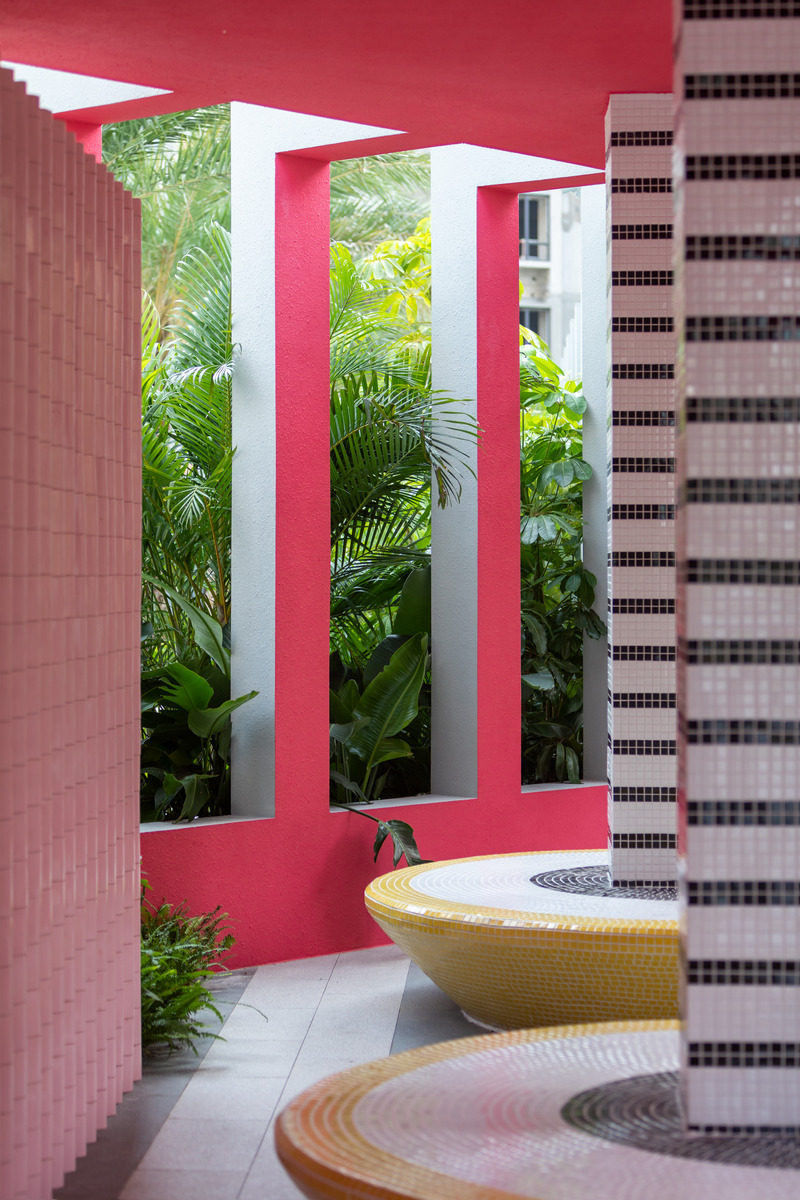
Very High-resolution image : 14.93 x 22.4 @ 300dpi ~ 15 MB
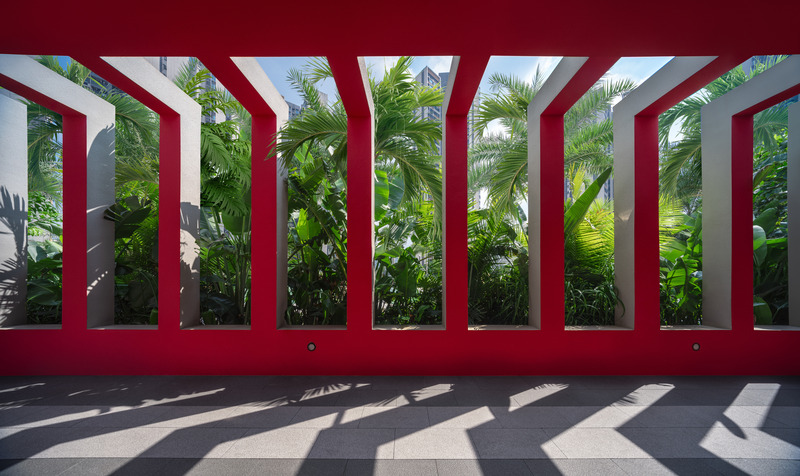
High-resolution image : 16.13 x 9.6 @ 300dpi ~ 10 MB
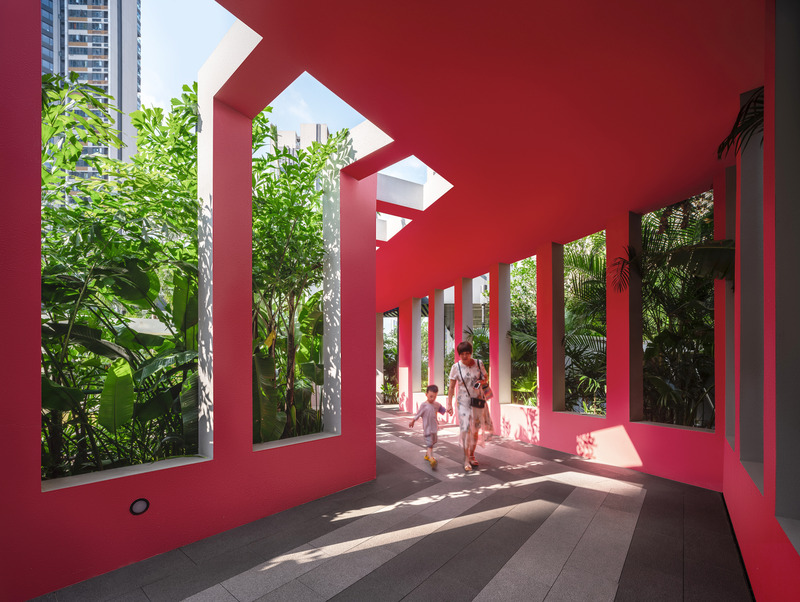
High-resolution image : 12.75 x 9.6 @ 300dpi ~ 8.1 MB
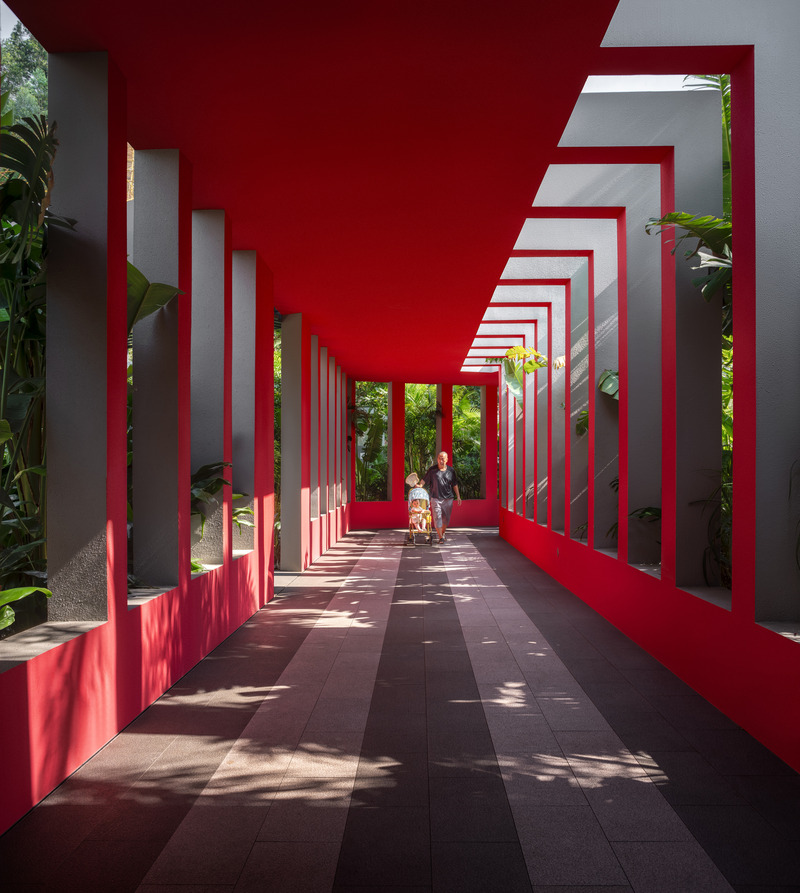
Medium-resolution image : 9.6 x 10.71 @ 300dpi ~ 5.9 MB
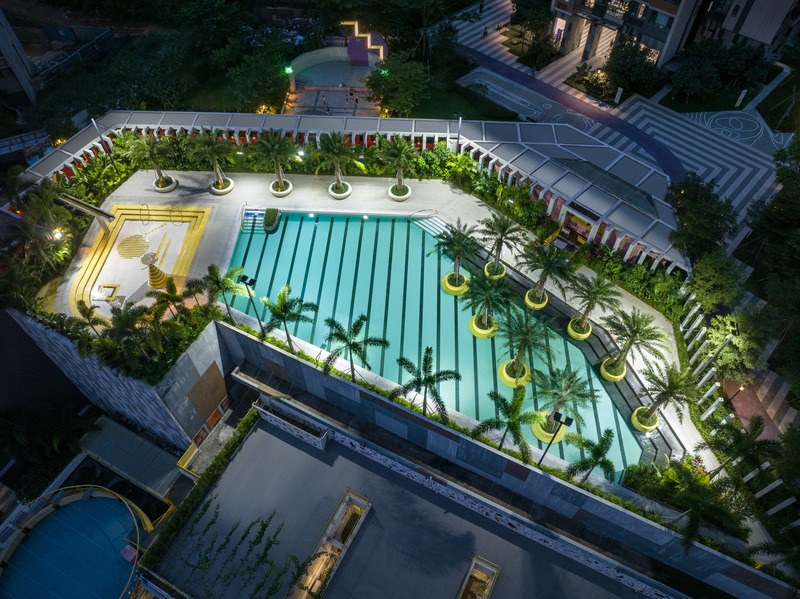
High-resolution image : 12.82 x 9.6 @ 300dpi ~ 8.9 MB
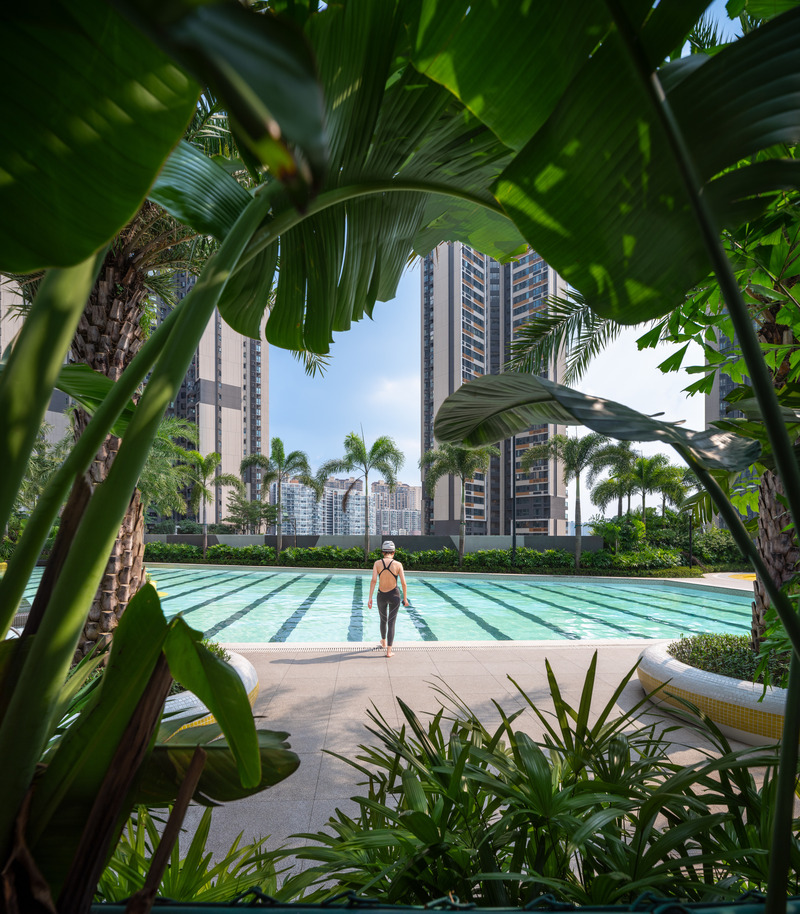
Medium-resolution image : 9.6 x 10.96 @ 300dpi ~ 6.2 MB
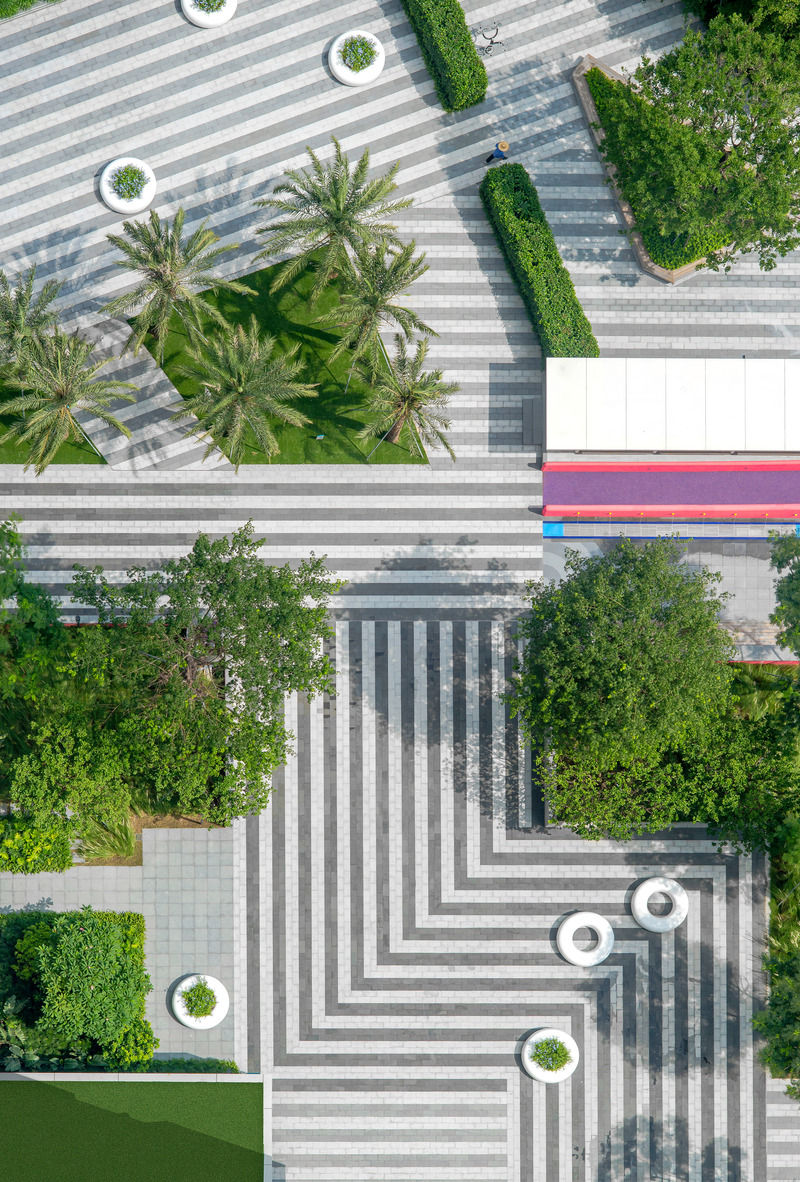
Very High-resolution image : 12.78 x 18.88 @ 300dpi ~ 18 MB
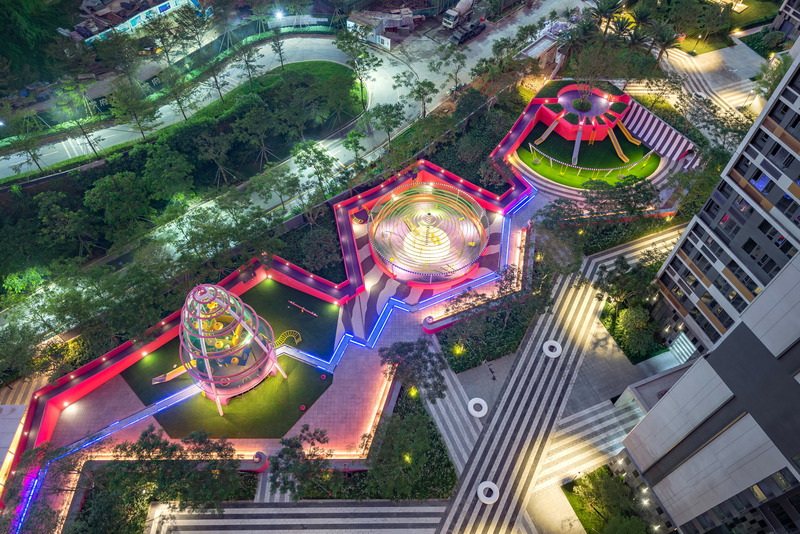
Very High-resolution image : 19.94 x 13.3 @ 300dpi ~ 21 MB
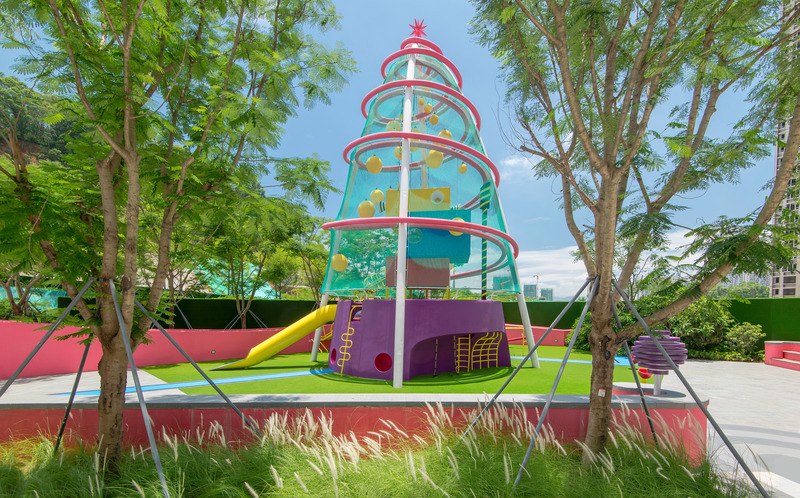
Very High-resolution image : 20.05 x 12.49 @ 300dpi ~ 23 MB
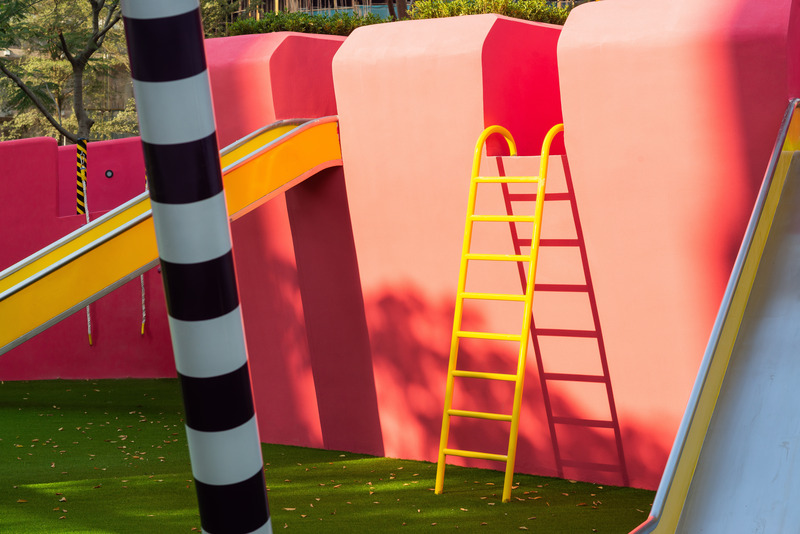
Very High-resolution image : 20.05 x 13.39 @ 300dpi ~ 23 MB
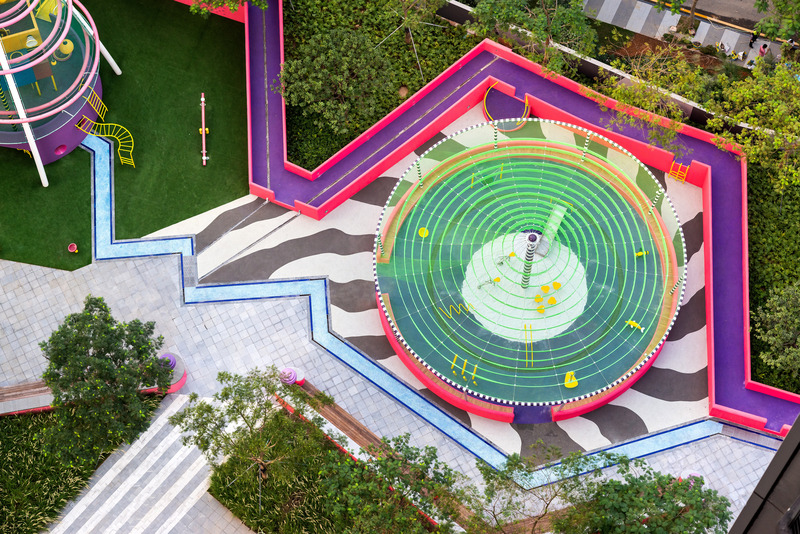
Very High-resolution image : 20.05 x 13.39 @ 300dpi ~ 27 MB
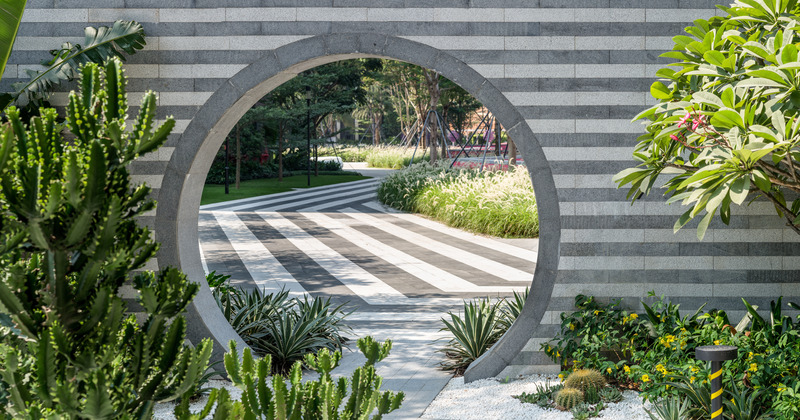
Very High-resolution image : 35.38 x 18.59 @ 300dpi ~ 53 MB
